Selected Works 2017-2024
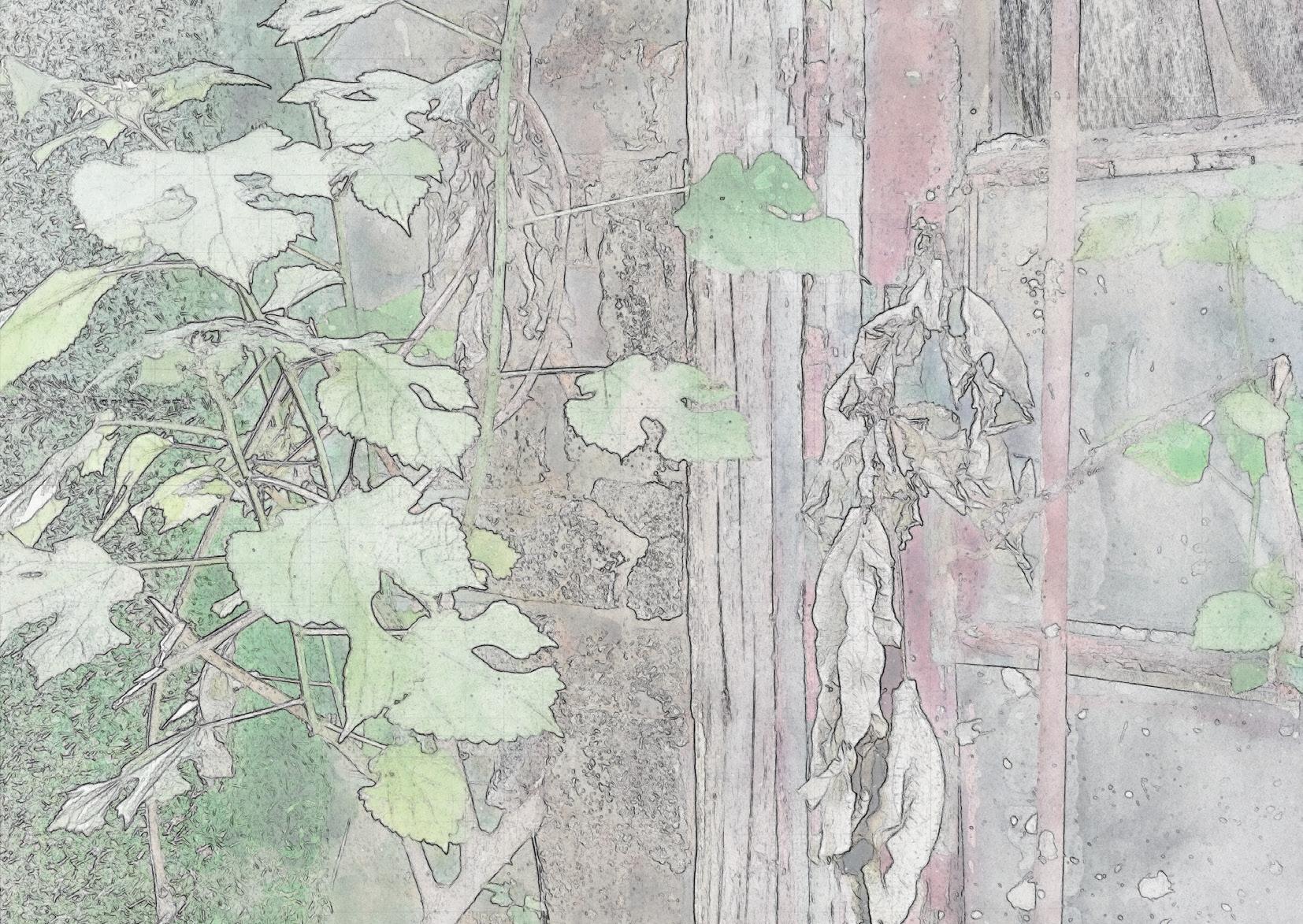
M.Arch, Carnegie Mellon University
yyyyyyvie@gmail.com
Portfolio link: https://issuu.com/114551/docs/yvie
YVIE ZHANG
PORTFOLIO

REBIRTH
Hakka Residence Renovation
Competition Work
Completion time: 2021 Spring
Location: Yichun, China
Instructor: Li Xin
Group Project(with Wang Na)
Project redeveloped for portfolio. Contributed 80% for the project.
Jiangxi Province is a relatively backward region in terms of economic development. The background of this competition project is that the government wants to promote the local economy through the development of tourism, so this project focuses on the close integration of the event design with the local culture as a way to attract tourists. At the same time, the project focuses on the use of local resources and the reuse of old materials to maximize the protection of the local environment and stimulate the economy to create more jobs.


In traditional Hakka culture, the indigenous method of oil extraction is a part of life, but in today's social environment that requires high efficiency, the time-consuming and laborious indigenous method of oil extraction is gradually forgotten. We sieve seeds, stir-fried seeds, flour, steamed flour, cakes, squeezing, wedging, squeezing, and receiving oil. The space function of the press table and the building are combined to create a complete experience flow. The local bamboo handicraft industry in Jiangxi is well-developed and there are many bamboo handicrafts. We also hope to increase the richness of experience through the handcraft workshop. Life Gas Station hopes that people who come here can experience the traditional Hakka life, understand Hakka culture, and get spiritual relaxation in this life.
REGIONAL DEVELOPMENT STATUS
LOCAL CULTURAL CONTEXT

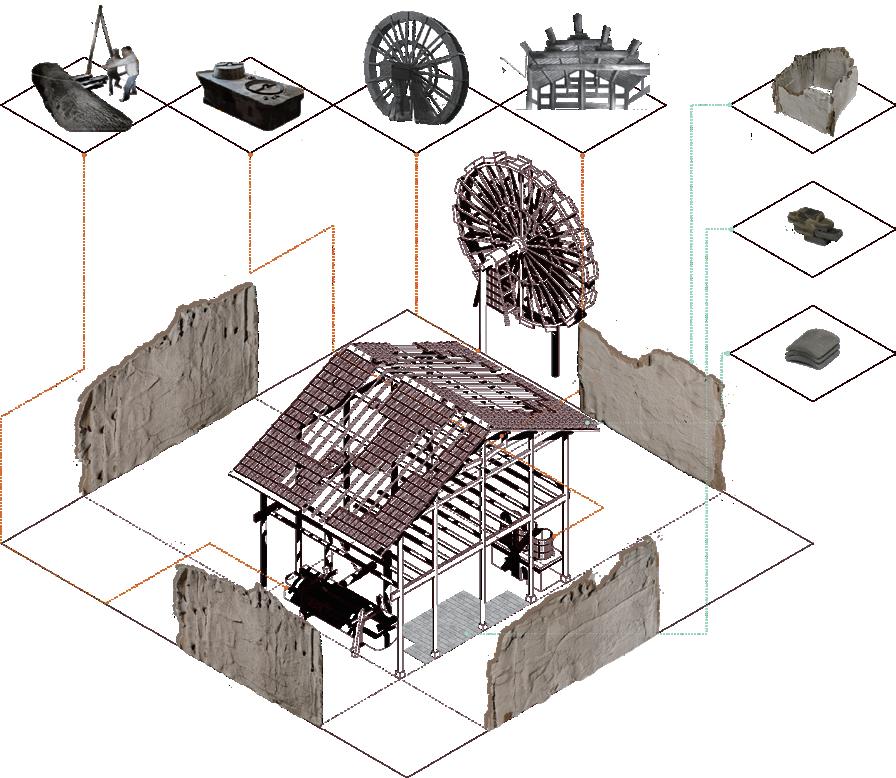

SITE IMFORMATION MAKE USE OF EXISTING RESOURCES Old Facility · Oil Extraction Old Facility Power Unit Old Building · Support Structure Old Building Rammed Earth Old Building · Brick Old Building · Tile
Tiles & Rammed Earth
Tiles & Rammed Earth
Reorganization and Reuse
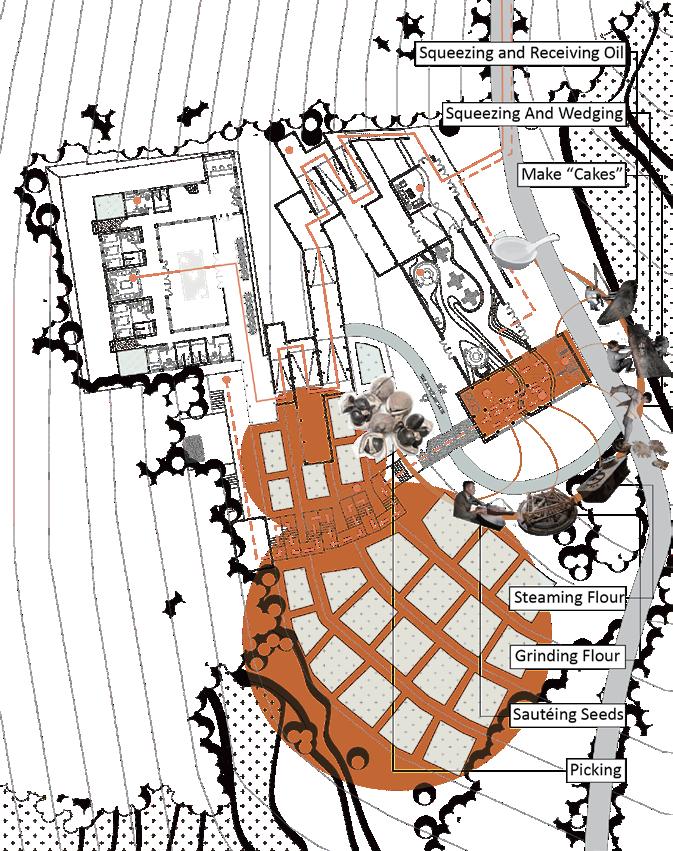
In traditional Hakka culture, oil extraction by indigenous methods is part of life. We hope that by restoring the various processes of this process, people living here can have a direct experience of the local Hakka culture. The various steps of indigenous oil extraction are completed in the oil extraction experience space at the front end of this homestay, and you enter the living space of the homestay by winding up the corridor. The experience space is located next to the road, and a large number of glass and wood walls are used to open to the outside world. It is not only an important functional space of the building, but also this place. The cultural window of the district.
REUSE OF TRADITIONAL OIL EXTRACTION FACILITIES




Waterwheel device
The wooden mill was transformed into a dining table driven by a waterwheel, and the original mill was tran-sformed into a movable dining table.



Oil press device
The wooden hammer is combined with the spinning bike to provide swinging force for the wooden hammer when pedaling, reducing the force required for impact and allowing visitors to experience it.
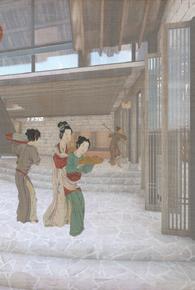
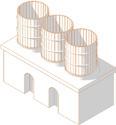
Cooking device
Cooking is an important part of the oil extractionprocess, which can provide cooking experience, and the cooking area can also serve as kitchen.
WHAT
HAPPENING IN THE SITE
IS
Shared living room
N First floor plan 1:500 Accomodation
Corridor
Camellia Feild
Reception Canteen
BIRD'S EYE VIEW

OIL EXTRACTION Oil CATERING Restaurant
RECEPTION Check in ACCOMMODATION Hotel Rooms




 Camellia Field
Bamboo Weaving Workshop
Roof drainage
Camellia Field
Bamboo Weaving Workshop
Roof drainage
SECTION VIEW
Shared living room Accommodation room
Roof drainage
Water seepage Transpiration Small boulders Permeable Brick Grass surfacing
The application of permeable paving maintains the balance of soil ecology. Application of old materials reconstruction walls
Sesame Grey Frosted Floor 20mm
Cement Mortar Screed 10mm
Concrete floor 10mm
IInsulation material layer 100mm
Self-healing Waterproof Material 10mm
Reinforced Concrete Ring Beam 150mm
Rammed Earth
Oil Extraction Room Structure Detail
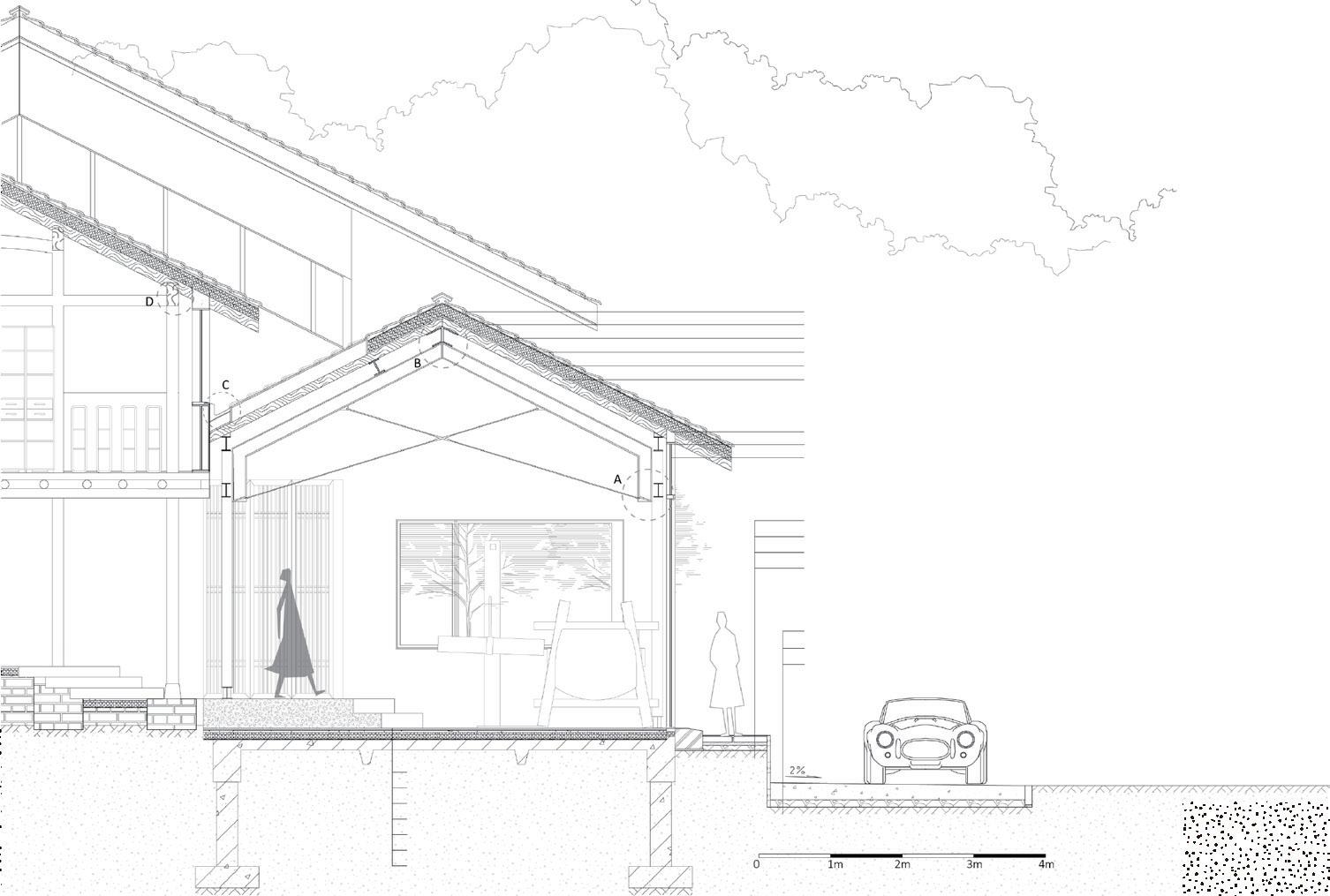
The structure of the old building is a wooden structure. The old structure of the large building in the rear is retained and repaired, and the steel-wood structure is used in the front for transformation.
A.Steel Column and
Roof Structure
Clay Tile
Fixed Wooden Strip
Self-healing Waterproof Material 10mm
Insulation Material 30mm
Plywood 10mm
Wood Purlin 120mm
Window Structure
Steel Plate
Steel Window Frame
Window
Ground Structure
600*600*60 Marble Tiles
1:3 Lime Mortar 30mm
Crushed Stone 100mm
Rammed Earth
Lane Structure
Concrete Layer 200mm
Crushed Stone 100mm
Rammed Earth
 Beam Details
Beam Details
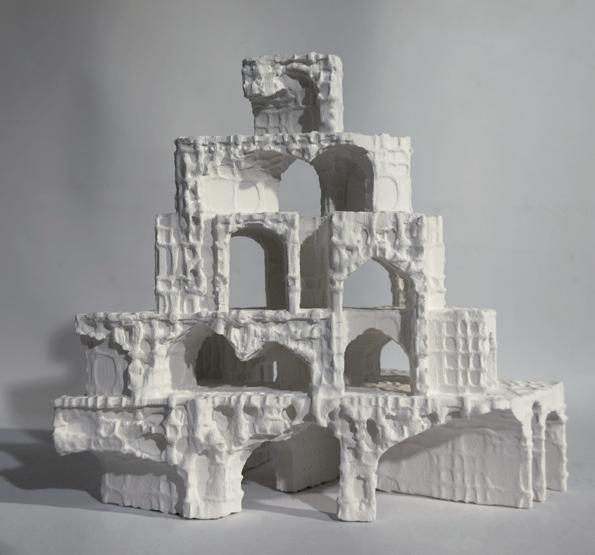

ECHOES OF DUNHUANG
AI Powered Design Mix-Use Residence
CMU Studio Work
Completion time: 2024 Spring
Location: Yichun, China
Instructor: Dana Cupkova
TA: Linxiaoyi Wan
Group Project(with Toris Ye)
This project aims to enhance the living experience for the residents of Dunhuang while preserving the local atmosphere. By exploring the integration of traditional local typologies, indigenous materials, and modern construction methods, the project leverages AI's imaginative capabilities. Utilizing AI tools, the design process for this mixed-use residence can iterate rapidly. This collective dwelling serves as both a home for local people and a sustainable agricultural hub. The AI-driven workflow helps create an immersive atmosphere that combines traditional Dunhuang culture with modern living experiences.
Material




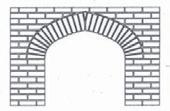
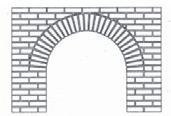

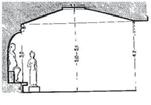

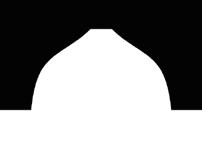






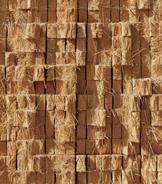

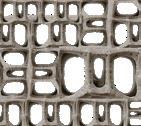


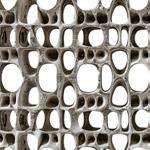


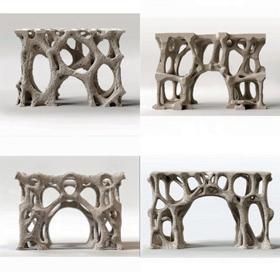




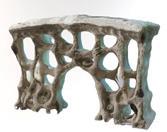
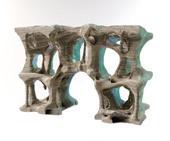

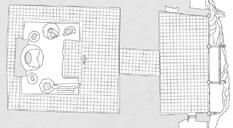
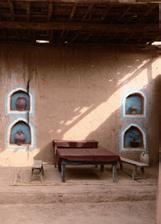
& Construction Precedent Material & Construction Variation Material Exploration
Chunk Model 3D
Element Reimagination
Grottos Precedent
AI WORK FLOW
Typology Extraction
SITE CONTEXT
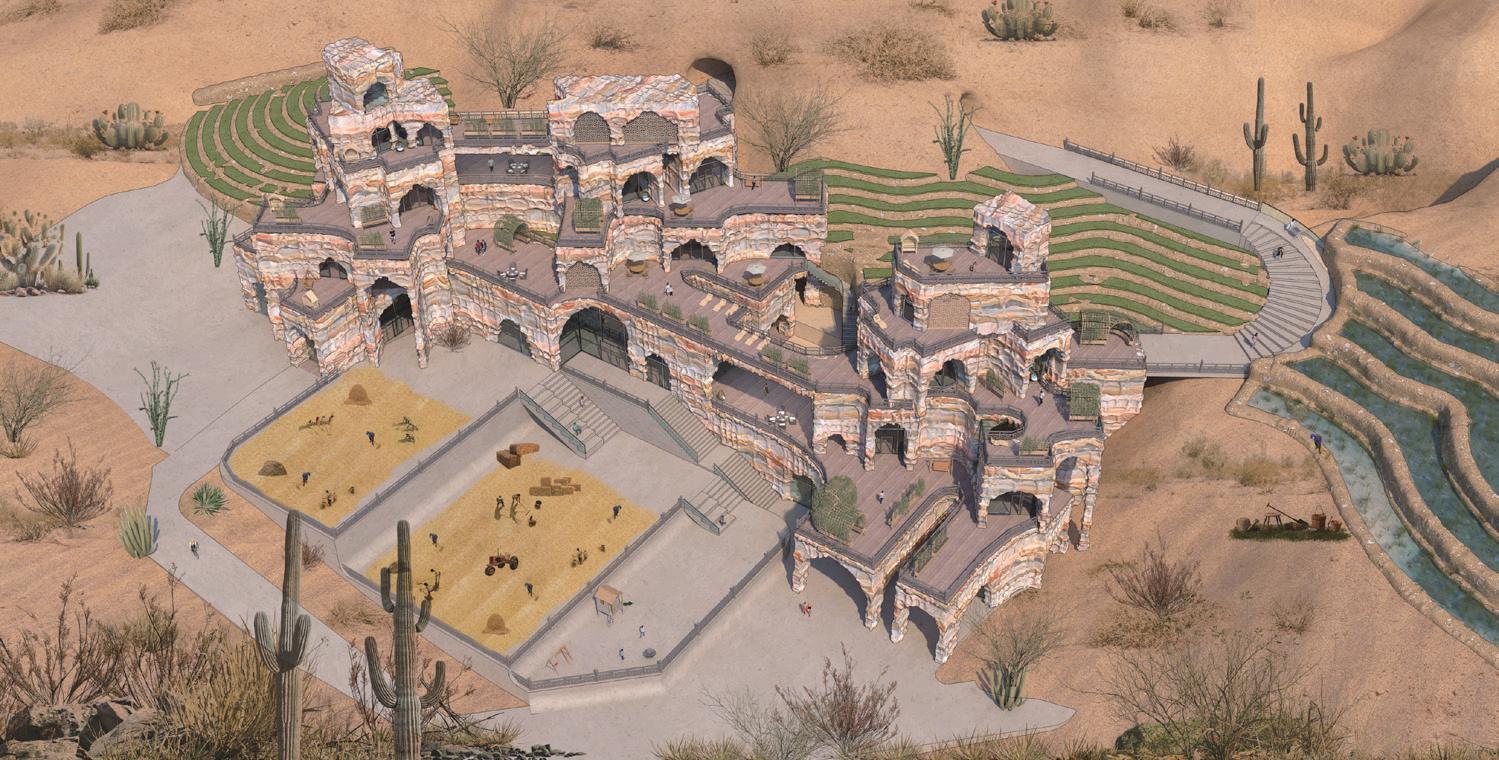
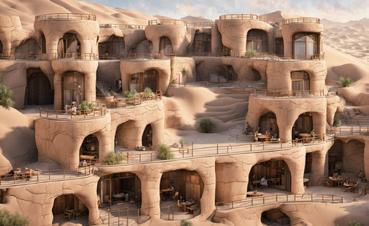


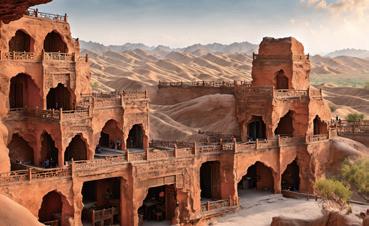
VIEW
AERIAL
AI REIMAGINATION



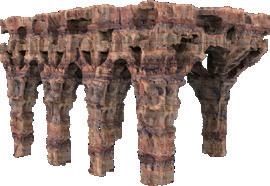
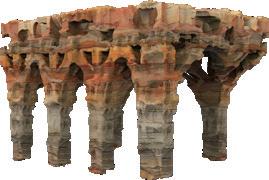





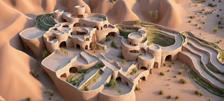
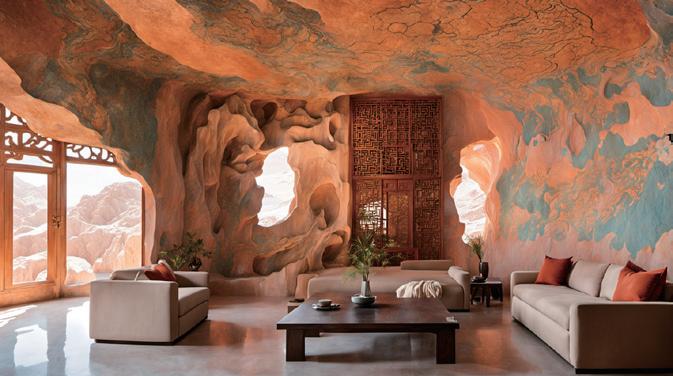
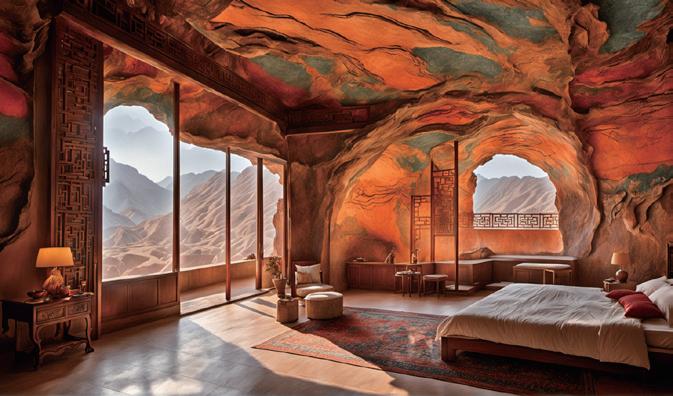

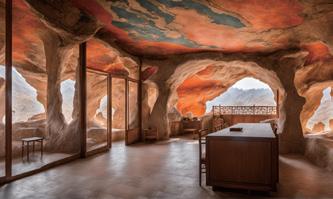
5 Storage Grain Drying Yard Irrigation Canal Agriculture Terrace 10 Bar All Gender Toilet Communal Kitchen Cargo Lift 20 Grain Drying Yard Agriculture Terrace 0 CHUNK - MASSING - PLAN EXPLORATION INTERIOR RENDERING REIMAGINATION


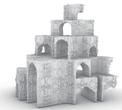
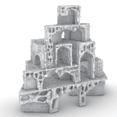
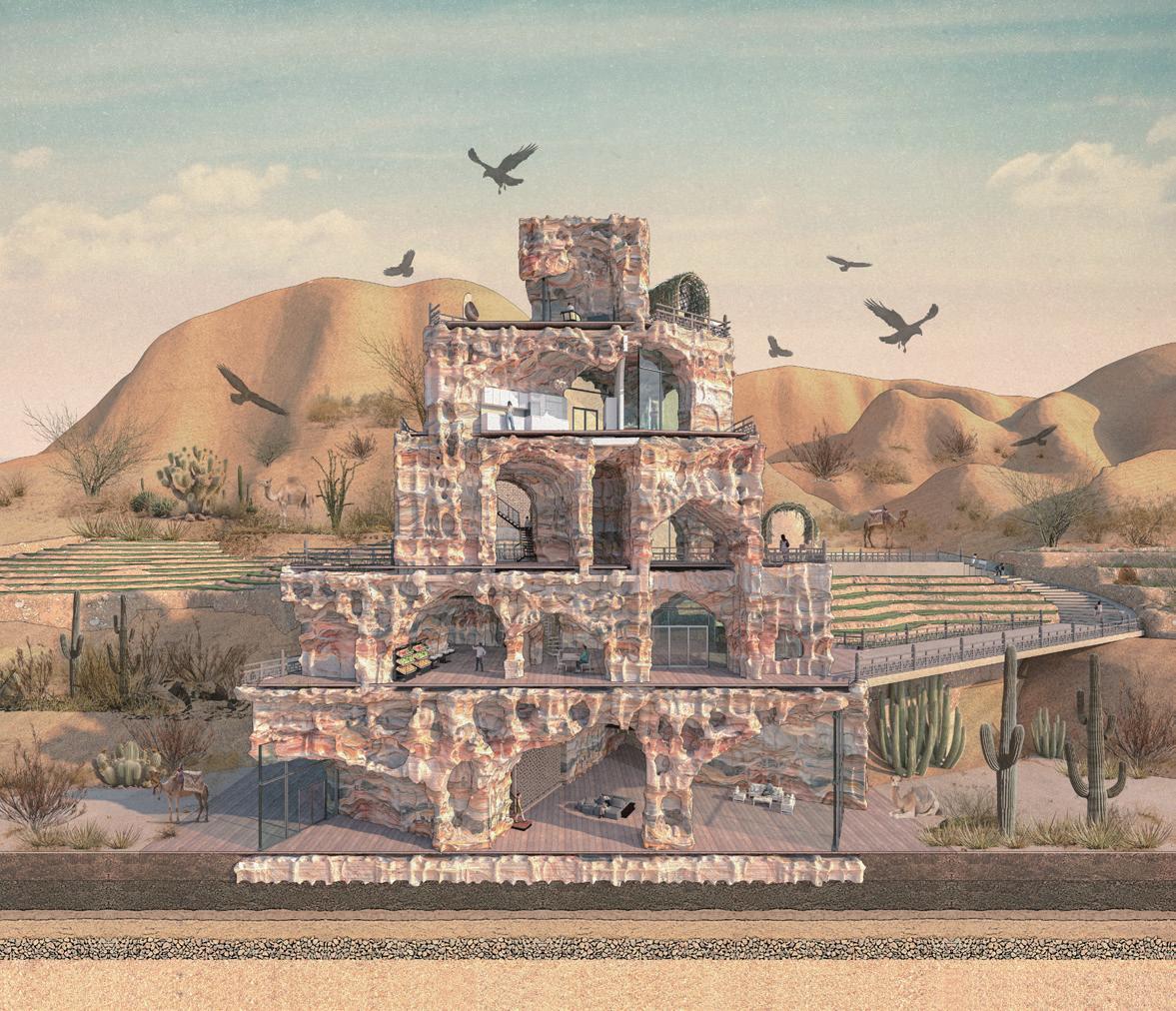
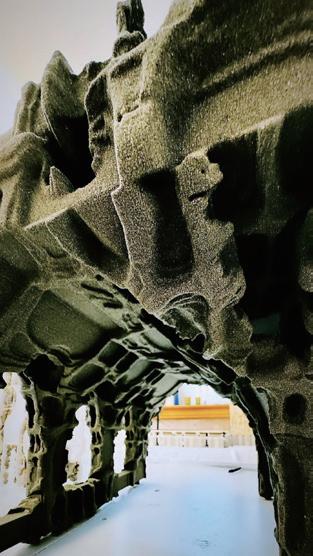



HAVE FUN IN CITY
Resort
Wuhan University Studio Work
Completion time: 2021
Location: Wuhan, China
Instructor: Hermione Huang
Group Project (with Xinyu Yang)
Project redeveloped individually based on the group work, part of the conceptual diagrams and site plan are contributed by Xinyu.
The project aims to explore the possibility of building playgrounds in the central city of Wuhan, where land is tight, by adopting a vertical development to save land. Many of the daily recreational activities in the city take place in the streets and alleys, so the vertical playground in the beginning of the city center can be better integrated into the daily life of the residents by extracting the characteristics of the streets and alleys as the main design language according to the urban context of Wuhan.
Location:

Scattered distribution of amusement facilities in the central city

EXPLORATION OF VERTICAL AMUSEMENT PARK

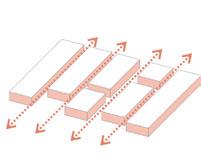
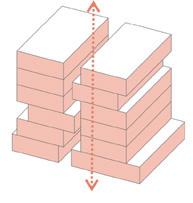 Distribution of Amusement Parks in Wuhan
Horizontal
Vertical
Distribution of Amusement Parks in Wuhan
Horizontal
Vertical
STREET - Entertainment Space in the City





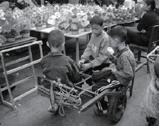












STREET - Linear Space in the Podium

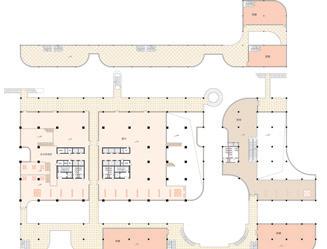
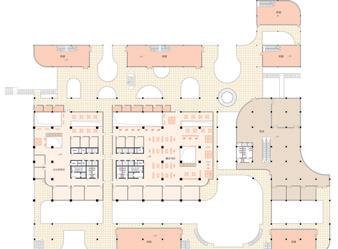




 Characteristics of Street in Wuhan
Characteristics of Street in Wuhan
Reconfiguring street form Entertainment activities
Formal characteristics of Local Architecture
Entertainment Activities in the Street
Site Plan 3F Plan 2F Plan 10m 10m
HAVE FUN IN HORIZONTAL
STREET




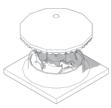
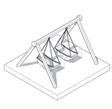

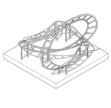
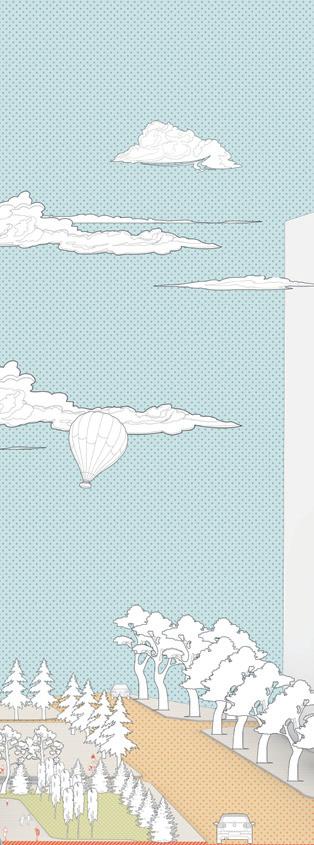

















Connection Subtract Insert 5m
HAVE FUN IN VERTICAL STREET



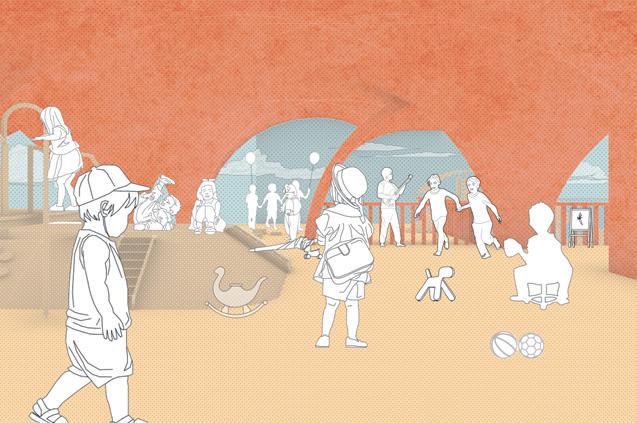 Axonometric Drawings
Bubble Paradise Perspective
Ferris Wheel Perspective
Axonometric Drawings
Bubble Paradise Perspective
Ferris Wheel Perspective

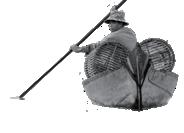
FAITH FROM WATER
Water Centre for Refugee
Completion time: 2021
Location: Tonle Sap Lake, Vietnam
Instructor: Xiaofan Wu
Individual Work
The stateless refugees living on the Tonle Sap Lake have long depended on the rich natural resources of the lake, such as fish and rice, to live in boats and floating villages, but in recent years they have faced a lack of resources due to the seasonal decrease in the lake's water, water pollution due to poor lifestyles, and psychological problems due to a long lack of recognition. They depend on water for their livelihoods and face a huge crisis because of it. In this project, I hope to solve the water crisis they face through the construction of a water centre for the residents, where water will bring new life and a new faith may emerge.





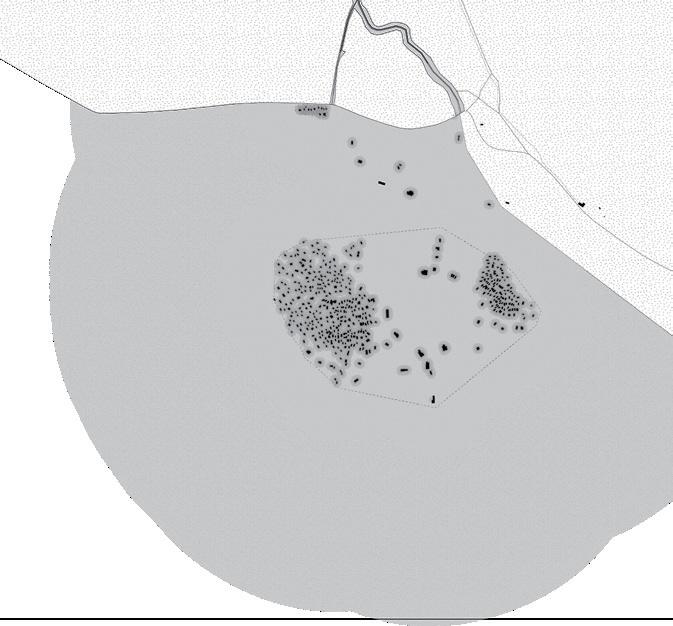






















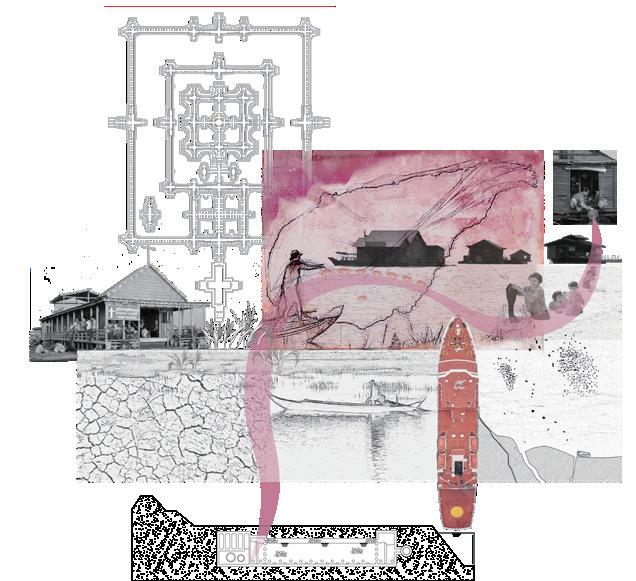
Flood ed or es Ton le Sap ha), aver ag ye ar 440 00 450 00 460 00 Floode d ma rs he s Tonl e Sa (ha) aver age ye ar 304 00 306 00 308 00 Flood ed rass lands Ton le Sap ha), aver age ye ar 255 260 265 270 280 WM CC CC Floode ri ce fiel ds Tonle Sap ha), aver age ye ar 150,0 250,0 300,0 WM CC CC Due to historical wars, some Vietnamese moved to Cambodia and lived in the Tonle Sap area. When the Vietnamese army withdrew from Cambodia in 1989, these Vietnamese who had moved in the past did not move with them, and a large number of Vietnamese leftovers became refugees. They are now not recognized as any nationality, are not protected by the Cambodian government, and cannot return to Vietnam. Living on the shore of Tonle Sap Lake, relying on the natural resources in the lake to live. Most of them live in floating villages and make a living by fishing. Thailand Vietnam 1970s, Vietnamese troops invaded Cambodia, and Vietnamese moved to Tonle Sap Lake. 1970s,Vietnamese troops evacuated and leftovers became refugees Seasonal Flooding Decreasing MOVING TO TONLE SAP LAKE'S FLOODPLAIN 0 1000 1980 1990 2000 2010 2020 2000 3000 -3000 -2000 -1000
The living and production methods of the floating village have destroyed the ecological environment of Tonle Sap Lake. Refugees who have been drifting on the lake for a long time and relying on natural resources are facing life problems caused by water pollution, seasonal flood instability, and identity problems caused by refugee status. Chong Kneas floating village
water pollution less more 0 1000 2000 3000 0 1000 2000 3000 -1000 -2000 -3000
Tonle Sap Lake Siem Reap
STATELESS REFUGEES FACING PLIGHT
APPLICATION OF PROTOTYPES





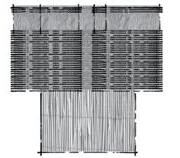
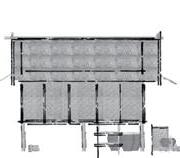






The refugees of the Tonle Sap Lake have developed high and sloping roofs as a result of the wet and rainy climate of Southeast Asia and their long lifestyle on the lake. While applying common residential elements, we studied the architectural forms of Angkor Wat, a nearby religious sanctuary, and extracted architectural prototypes to solve the residents' livelihood problems while satisfying their desire for inner faith. By incorporating their original water churches into their daily lives and water use, the new life is brought to life while providing the possibility for new faith to emerge.
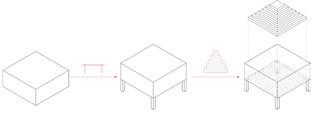






PROTOTYPE STUDIES
Angkor Wat Local Dwellings
Form generation
Stratage:
Ground Floor Fishing Area
Units form 5m




Enter the fishery
Seasonal floods bring in large numbers of fish and fish food is used to attract small fish into the fishery.

Too big to go out
When small fish grow into large fish that cannot escape, residents can salvage the fish directly from the grass.

Transferred to living quarters
Transfer excess fish to artificial fish and vegetable culture areas as an emergency food source.
WATER CENTER FISHERY
Gravel
Gravel Sand Sand Charcoal



SECTION 1
SECTION 2 SECTION 3
Restaurant Living Water storage
Barter Bathhouse Aquaculture & Planting
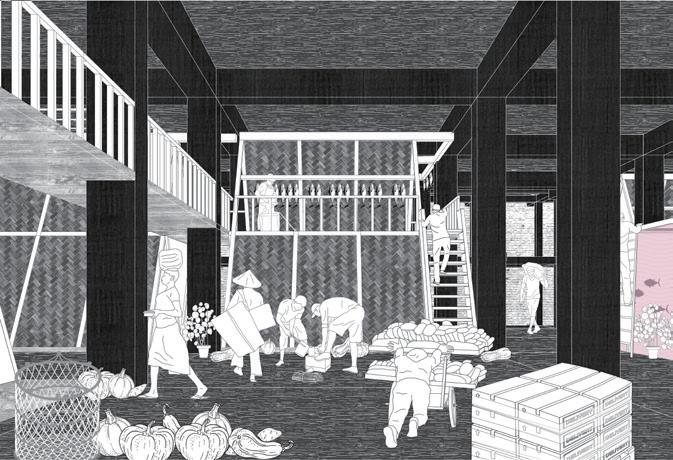


NEW LIFE NEW FAITH
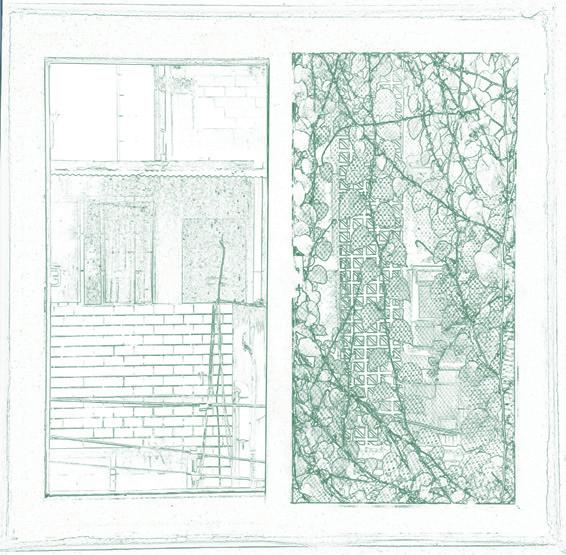

GROW FREELY
Batanical Garden
Completion time: 2021
Location: Wuhan, China
Instructor: Long Xiao
Individual Work
This is a research-based project that uses plants and aging walls as an entry point for observation. When construction is aimed at embracing the power of nature, all the weathering and aging is not a bad thing, so why can't the building itself be a part of nature? In this garden design, the subject of service is no longer humans, but plants, who are free to grow on the walls and spread freely in any direction. In the end the garden itself may be a landscape.
PLANTS, ANIMALS INTERACTING WITH AGING WALLS

OBSERVATION & CONCEPT




















 Aging Walls
Affected by rain, wind, sun Attract animals Carry seeds
New plant grow
Aging Walls
Affected by rain, wind, sun Attract animals Carry seeds
New plant grow
Attract more animals Promote propagation of seeds Plants grow
Moss
Weed
Promote the aging of walls
growth
growth
SECTION DETAIL OF BOTANICAL GARDEN · GROW FREELY ON THE WALL

WALL PROTOTYPE · GROW FREELY ON THE WALL

Root destory the wall
Wall aging and plant growth are a mutually reinforcing process. In this botanical garden project, the 4 kinds of prototype wall consisting of an internal skeleton and rammed earth is used as the "green generator", and the outer side of the wall is designed with grass trenches and climbing plants. The exposed inner skeleton of the wall is a natural support for climbing plants, which can grow in any direction and even take root on the interspersed rammed earth walls. Over time, more plants will grow on the surface of the rammed earth walls under the action of plants and animals, wind, rain and sunlight, so that the building itself is a small free-growing ecosystem.
Wall Prototype 1

Wall Prototype 3

Wall Prototype 2

Prototype 4

Promote plant growth on rammed earth wall surfaces
 Wall
Wall
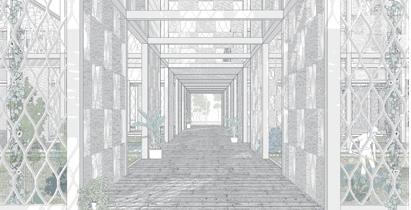
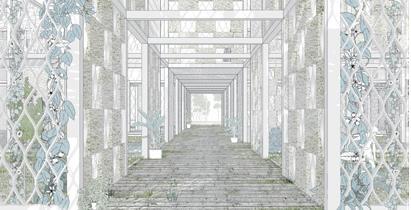
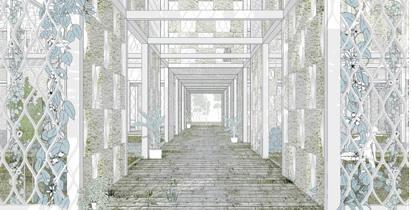









GROW FREELY ON THE BUILDING
Plants grow in the yard
Moss growth
Cracking of rammed earth walls
Plants growth
GROW FREELY ON THE SITE
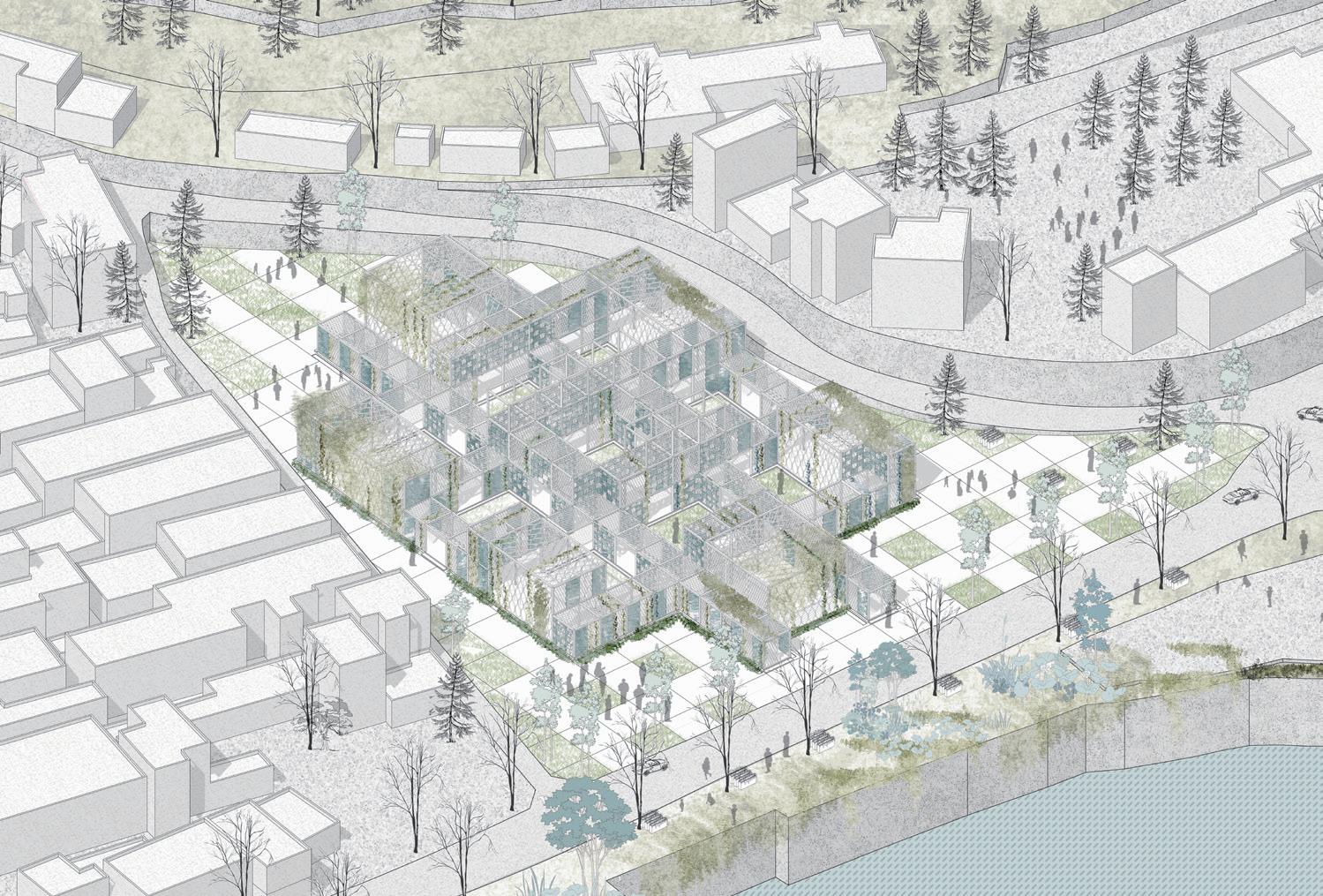
Plants grow naturally in the garden, spreading at will. Plants, insects and aging walls interact with each other and attract each other, eventually becoming a whole. The building itself becomes a "green manufacturing machine", existing as an organic ecological garden in the city.

Climber's Woodland
Mixed-Use Residence
Completion time: 2023
Location: Washington DC, USA
Instructor: Davis, Huber, Sawyer
Group Work
Responsible for massing development, structure design, detail design, and simulation
This mixed-use residential project, situated at a pivotal traffic junction and encircled by three roads, boasts exceptional accessibility. Despite its prime location, the vicinity experiences a scarcity of communal spaces. Our design concept focuses on creating a multi-layered public realm to foster an interactive, dynamic, and sustainable community atmosphere. Emphasizing sustainability, we performed thorough simulations to refine the project iteratively. Additionally, the primary use of Timber as a construction material underlines our commitment to sustainability, aligning with our ecofriendly approach.
SECTION B

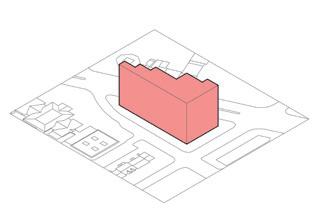

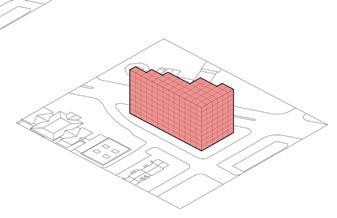
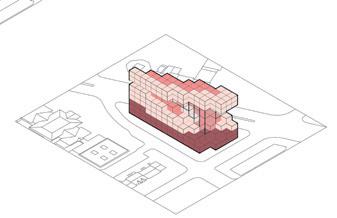
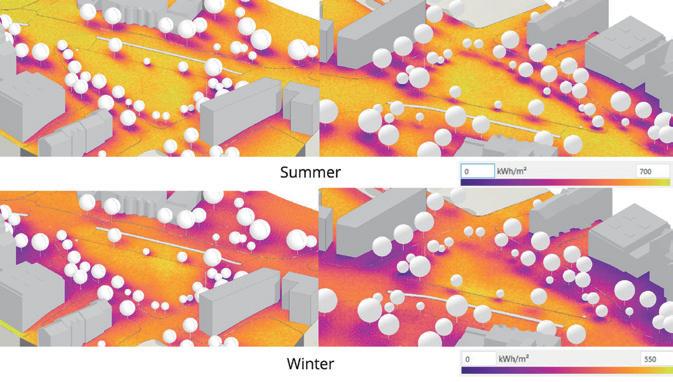
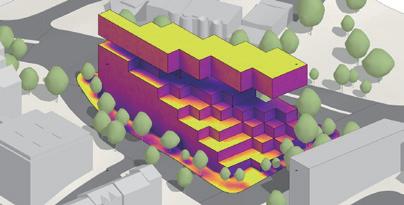

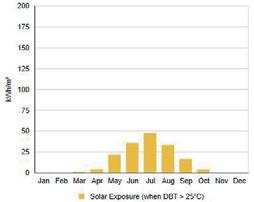

1 Massing Orientation - NS Direction 3 Massing Layers Publicity & Stepped Access Most Publicity South Orientation Entrance Site Analysis ---- Lack of Accessible Public Space for Children 1 Massing Orientation - NS Direction 2 Massing Formulation - Module 3 Massing Layers Publicity & Stepped Access Least Publicity Semi Publicity Most Publicity South Orientation 16*16*12ft Primary Entrance
Massing Orientation: North-South orientation following the profile of the site Massing Formulation: Module Construction Massing Layers: Publicity & Stepped Access Indoor Public Space Primary Entrance 16 * 16 * 12 ft Main Entrance Outdoor Public Space Private Space
Concept Diagram

11 children's playground 12 toilets 13 administration office 14 workshop 15 daycare sleeping area 16 children's sports courts 17 feeding room 18 mechanical room 19 children's dining room 20 storage 01 waiting area 02 reception 03 locker & coat room 04 library & reading area 05 classroom 06 art room 07 music room 08 cafe 09 cooking station 10 cafe storage 1st Level Floor Plan 12 12 17 18 11 08 10 09 13 15 15 16 14 19 02 01 05 1/8'' = 1' - 0'' @ 36'x24' 30' 20' 10' 5' 0' N 02 07 04 04 03 05 01 09 09 01 conference room 02 laundary room 03 communal kitchen 04 public dining area 05 outdoor terrace 06 lounge 07 studio 08 2 bedroom 09 3 bedroom 07 5th Level Floor Plan 1/8'' = 1' - 0'' @ 36'x24' 30' 20' 10' 5' 0' N 20 05 05 05 04 06 07 03 02 01 11 children's playground 12 toilets 13 administration office 14 workshop 15 daycare sleeping area 16 children's sports courts 17 feeding room 18 mechanical room 19 children's dining room 20 storage 01 waiting area 02 reception 03 locker & coat room 04 library & reading area 05 classroom 06 art room 07 music room 08 cafe 09 cooking station 10 cafe storage 2nd Level Floor Plan 1/8'' = 1' - 0'' @ 36'x24' 30' 20' 10' 5' 0' N 09 01 common kitchen 02 laundary room 03 co-working space 04 small study room 05 studio 06 1 bedroom 07 2 bedroom 08 3 bedroom 09 4 bedroom Heater/Cooler Heater/Cooler Heater/Cooler Waste Line Waste Line Waste Line Cold Water Cold Water Cold Water Hot Water Hot Water Hot Water A A B B A A B B B A B B South Wall Detail Section South Wall Detail Section South Wall Detail Section North Wall Detail Section North Wall Detail Section North Wall Detail Section North Wall Detail Section 1st Level Floor Plan 17 18 1/8'' = 1' - 0'' @ 36'x24' 30' 20' 10' 5' 0' N 02 07 04 04 03 05 01 09 09 01 conference room 02 laundary room 03 communal kitchen 04 public dining area 05 outdoor terrace 06 lounge 07 studio 08 2 bedroom 09 3 bedroom 07 5th Level Floor Plan 1/8'' = 1' - 0'' @ 36'x24' 30' 20' 10' 5' 0' N 20 05 05 05 04 06 07 03 02 01 11 children's playground 12 toilets 13 administration office 14 workshop 15 daycare sleeping area 16 children's sports courts 17 feeding room 18 mechanical room 19 children's dining room 20 storage 01 waiting area 02 reception 03 locker & coat room 04 library & reading area 05 classroom 06 art room 07 music room 08 cafe 09 cooking station 10 cafe storage 2nd Level Floor Plan 1/8'' = 1' - 0'' @ 36'x24' 30' 20' 10' 5' 0' N 09 06 06 09 02 01 04 03 07 09 01 common kitchen 02 laundary room 03 co-working space 04 small study room 05 studio 06 1 bedroom 07 2 bedroom 08 3 bedroom 09 4 bedroom 9th Level Floor Plan 1/8'' = 1' - 0'' @ 36'x24' 30' 20' 10' 5' 0' N Heater/Cooler Heater/Cooler Heater/Cooler Waste Line Waste Line Waste Line Cold Water Cold Water Cold Water Hot Water Hot Water Hot Water A A B A A B B A A B B A B B South Wall Detail Section South Wall Detail Section South Wall Detail Section South Wall Detail Section North Wall Detail Section North Wall Detail Section North Wall Detail Section GROUND FLOOR Reception & Day Care Center 1ST FLOOR Learning Area & Multi-function Room 2ND FLOOR Housing Units & Shared Space 3RD FLOOR Housing Units & Shared Space 4TH FLOOR Housing Units & Shared Space 5TH FLOOR Housing Units & Shared Space 6TH FLOOR Shared Space 7TH FLOOR Housing Units & Shared Space 8TH FLOOR Housing Units & Shared Space Classroom Bedroom Playground Reception Cafeteria Bathroom Classroom Multi-function Roon Reading Area Reception Resting Area Shared Kitchen Outdoor Resting 1B1B & Studio 3B3B 4B4B 2B2B 1B1B & Studio 3B3B 1B1B & Studio 3B3B 2B2B 3B3B 2B2B 1B1B & Studio 4B4B 2B2B Shared Kitchen Outdoor Resting Shared Kitchen Outdoor Resting Greenary Shared Kitchen Outdoor Resting Greenary 1B1B & Studio 4B4B 2B2B Shared Kitchen Study&Meeting Space 9TH FLOOR Greenary Roof & Facility Room CIRCULATION SYSTEM Core: Elevators & Escape Stairs Private Circulation Entrance & Exit CIRCULATION SYSTEM Public Stairs
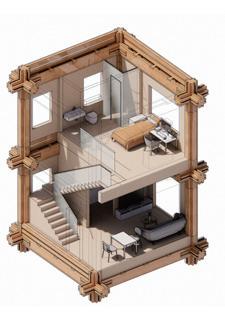

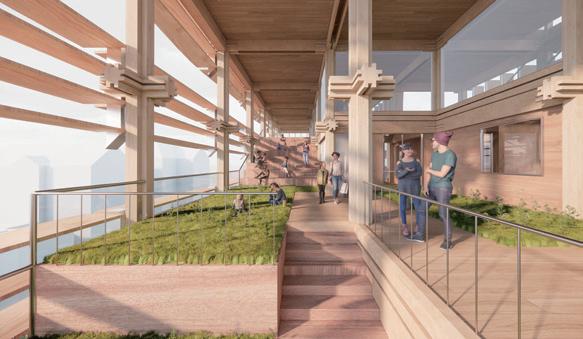
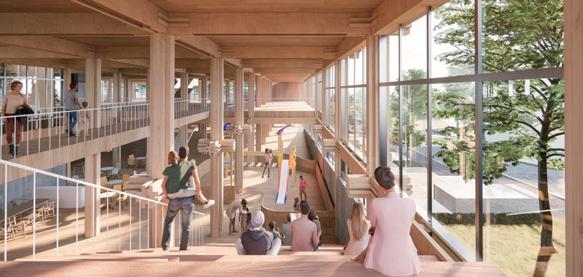



Studio Loft Toilet Master's Bedroom Bedroom Bedroom Toilet Toilet Kitchen Dining Room Living Room Dining Room Kitchen Kitchen Living Room 2 Bedrooms Living Room Bedroom Kitchen Toilet Master's Bedroom Dining Room Living Room Bedroom Kitchen Master's Bedroom 3 Bedrooms 4 Bedrooms

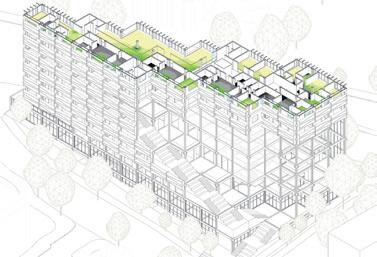



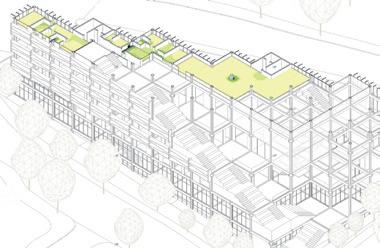

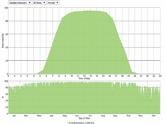







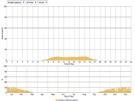
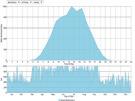


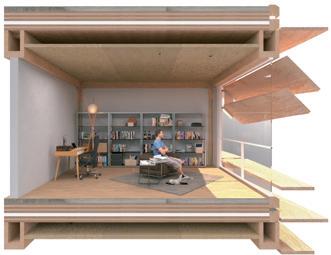

Top floor (residence) daylight simulation Unit -Living room Unit -Living room Unit Bedroom Aisle Aisle Public space Unit daylight simulation Unit - Living room Unit - Living room Unit - Bedroom Unit - Bedroom Unit - Kitchen Unit - Kitchen Unit - Bedroom Unit - Bedroom Unit - Restroom Unit - Restroom 5th floor (residence) daylight simulation Unit - Bedroom Unit -Restroom South shading West shading North shading Stair Aisle Public space 1st floor (public space) daylight simulation Entrance Aisle Public space Unit Bedroom Energy Simulation, worst case unit This is a baseline model for our unit using the ASHRAE 90.1 standard. The Site EUI is close to the baseline EUIThrough simulation we find out the shading devic Energy Flow Energy Gain is mainly through the window while Energy Loss is mainly through facade(Env) Energy Use Intensity The cooling section is relatively high considering the temperature in Washington Energy Simulation, worst case unit, This is a baseline model for our unit using the ASHRAE 90.1 standard. The Site EUI is close to the baseline EUIThrough simulation we find out the shading devic Energy Flow Energy Gain is mainly through the window while Energy Loss is mainly through facade(Env) Energy Use Intensity The cooling section is relatively high considering the temperature in Washington Green Roof System Interior render and Material Construction Detail smooth gravel edge retention frim filter fleece water reservoir root barrier waterproof emebrance vapor control layer South Wall Detail Section Louver in a horizontal orientation to allow for maximum daylight and natural ventilation Louver at an angled opening to control the amount of direct sunlight and shade
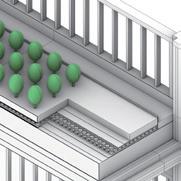

Section Detail

Wellblech Aluminium Mineral wool thermal insulation Three-ply cross laminated timber Corrugated aluminium sheet HEA 180 steel section support Three-ply cross laminated timber varnished PVC tiling, glued three-ply cross laminated timber French window thermal glazing in aluminium frame Composite aluminium panel filter fleece water reservoir root barrier waterproof emebrance vapor control layer N1: North Facade Section GLT beam GLT column Green roof system Two ply bitumen sealing membrane, mineral wool thermal insulation, vapour barrier, threeply cross laminated timber, partly to falls, varnished PVC tiling, glued, concrete screed, five-ply cross laminated timber, mineral wool thermal insulation, three-ply cross laminated timber varnished French window thermal glazing in aluminium frame reinf. concrete foundation Aluminium mesh wire CLT shading panel 1. Wellblech Aluminium 2. Mineral wool thermal insulation 3. Three-ply cross laminated timber 4. Corrugated aluminium sheet 5. HEA 180 steel section support 6. Three-ply cross laminated timber varnished 7. PVC tiling, glued three-ply cross laminated timber 8. French window thermal glazing aluminium frame 8. Composite aluminium panel Louver in horizontal orientation to allow for maximum daylight and natural ventilation Louver at an angled opening to control the amount of direct sunlight and shade S1: South Facade Section GLT beam GLT column Green roof system Two ply bitumen sealing membrane, mineral wool thermal insulation, vapour barrier, threeply cross laminated timber, partly to falls, varnished PVC tiling, glued, concrete screed, five-ply cross laminated timber, mineral wool thermal insulation, three-ply cross laminated timber varnished French window thermal glazing in aluminium frame reinf. concrete foundation Composite aluminium panel CLT shading panel S1: South Facade Section N1: North Facade Section 0' 2' 4' Composite aluminium panel CLT shading panel CLT shading panel Aluminium mesh GLT column GLT beam Vapour barrier reinf. concrete foundation Two ply bitumen sealing membrane, mineral wool thermal insulation, vapour barrier, three-ply cross laminated timber, partly to falls, varnished PVC tiling, glued, concrete screed, five-ply cross laminated timber, mineral wool thermal insulation, three-ply cross laminated timber varnished French window thermal glazing in aluminium frame

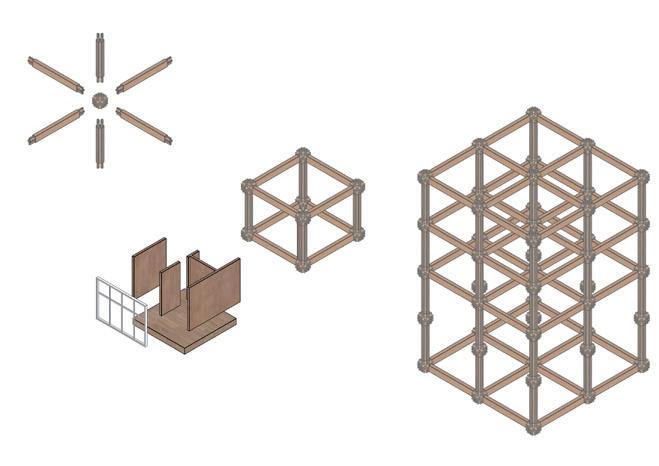
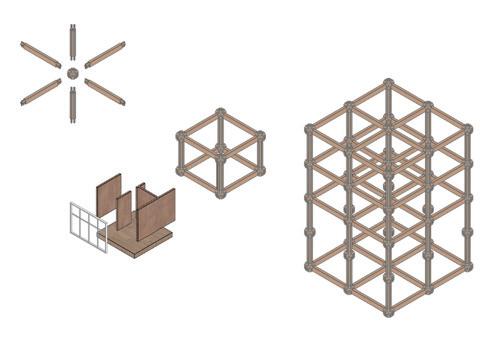
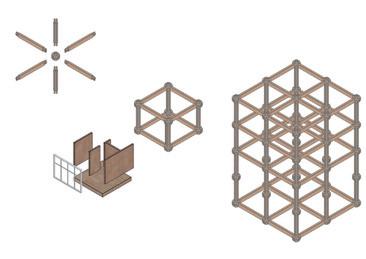
3 Integration of Building Blocks 1 Structural Node
3 CLT Floor 4 Node Joint 5 Beam Joint Joint
1 Glulam Beam
2
Glulam Column
Detail

TRANSITION DESIGN
Bio Corridor - Urban Ecology
Completion time: 2022
Location: Pittsburgh, USA
Instructor: Sarosh Anklesaria, Jonathan Kline
Group Work
Our project focuses on and uses biodiversity methods to reshape the urban ecological environment and propose a new way of life between people and nature. We want to be able to reconstitute an ecological corridor in Pittsburgh over time through the implantation of various ecological devices. We study the relationship between people and animals in the Pittsburgh city through urban environmental analysis. We found ecologically valuable green habitats in Pittsburgh and studied the relationship between these green spaces and the urban environment. Further, based on urban research, we found sites that could become new stable habitats. We selected six site situations with different characteristics throughout the ecological corridor: residential areas, industrial areas, parks, public open spaces, and transportation hubs. By analyzing the characteristics of different sites, we propose a flexible combination of ecological plug-ins. These plug-ins study to meet the needs of different animal habits and human activities, with the aim of promoting the interaction between humans and different organisms. We hope that through this method, we can adapt to the needs of different urban environments and people with different living habits.
PITTSBURGH GREEN DEVELOPMENT MAPPING
This project aims to restore the ecological environment of Pittsburgh. The design incorporates intervene patches within appropriate neighborhoods in the Homewood region, while using the railroad as a green corridor to promote the growth of patches. The intent is that over a longer period of time, the city's green resources can be connected as a whole.
BIO DIVERSITY: CREATURE RESEARCH
Insects such as bees and butterflies are vital to maintaining and restoring ecological diversity as pollinators, but these pollinators are endangered due to human activities and habitat loss. This project focuses on the interrelationship and dynamic balance of pollinators, predators, etc. and the restoration of biological habitats in order to restore urban biodiversity.



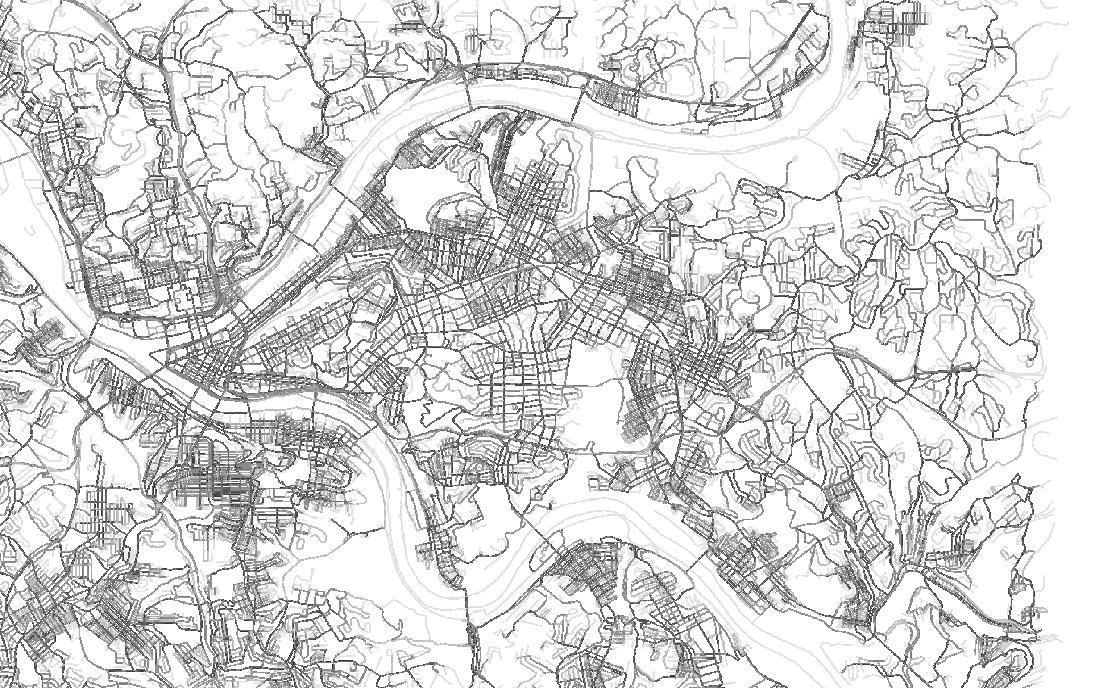





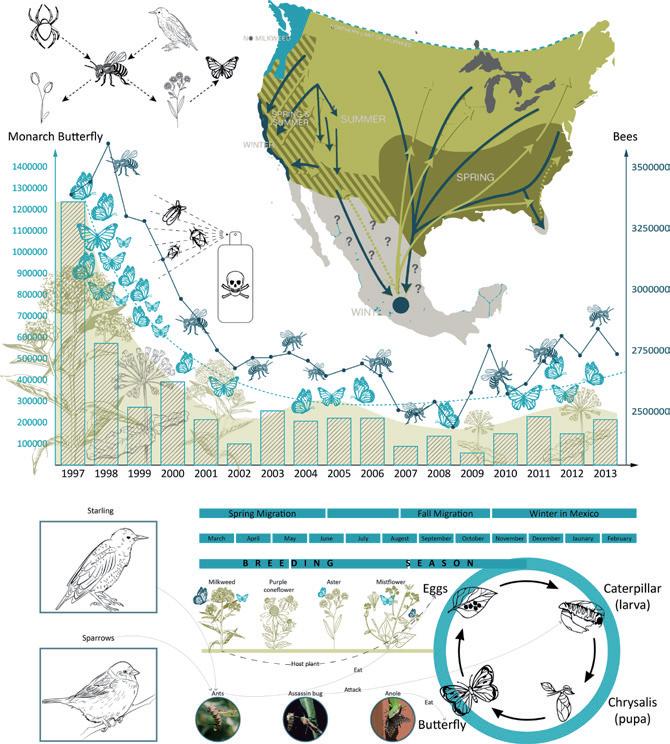
0 0.5 1.0 1.5 2.0 2.5 3.0 3.5 4.0 4.5 Miles 0 0.5 1.0 1.5 2.0 2.5 3.0 3.5 4.0 4.5 5.0 Miles park parking lot residence industrial facade system Ground system roof system space system general accessibility more accessibility (more animal opportunity) (less animal opportunity) less accessibility corridor valuable green patches greenways potential green area intervene patches corridor of next stage railway Provide habitat
Bioswale
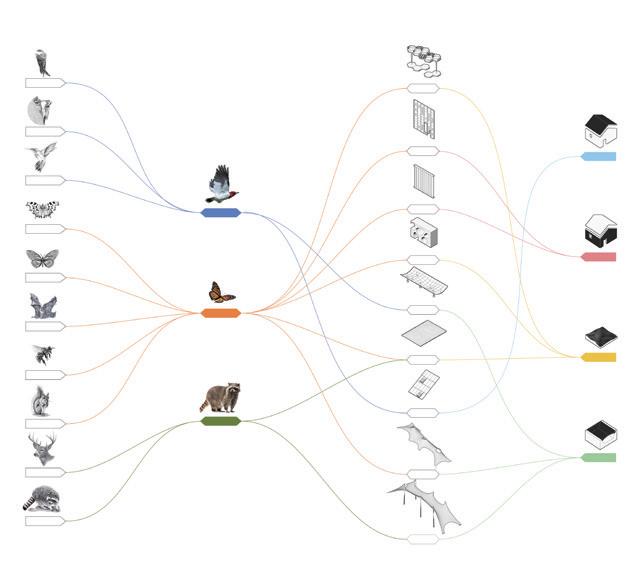
SPECIES & PLUG-IN SYSTEM

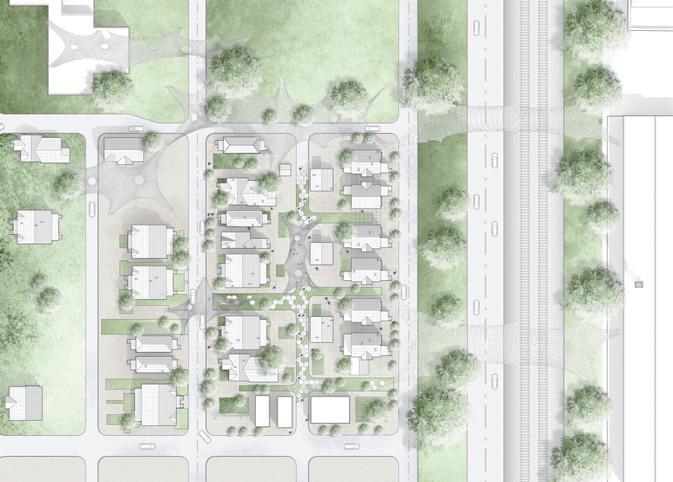
FORMING PROCESSING
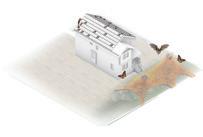
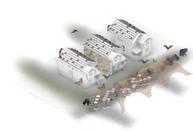


SPECIES & PLUG-IN SYSTEM GROUND SYSTEM cheminey swift woodpecker humming bird FACADE ROOF GROUND INBETWEEN PILOT AERIAL GROUND monarch butterfly spotted skipper bat bee squirrel cross net nurture net storage roof storage ground feed net feed device facade plant facade plant verticle plant INSERTED ELEMENTS ELEMENTS CATEGORY SPECIES CATEGORY ANIMALS IN PITTS/PENN deer racoon
STRATEGIES
NEIGHBORHOOD LEVEL DEVELOPEMENT PLAN BLOCK SYSTEM NEIGHBORHOOD RENNOVATION Shutting down the one-way streets between blocks and converting them into bioswales while creating spaces for public activities. The central bioswale extends on both sides to the front and back yards of each house. In this way, the design hopes to promote the development of the community as a whole, rather than the development of individual families.
The whole system changes the way of life in the neighborhood, the way of transportation in a variety of ways. Changes in the entire area originate from a single family, and then slowly expand to the entire neighborhood. The family contributes the front yard space and gradually forms a bioswale. For example, façade installations can block solar radiation while collecting rainwater and passing it to the bioswale. Sun Shading Rain Collectiion /Pipe House Entrance Bioswale Stage3: Change neighborhood Stage1: Single Family Stage2: Connecting





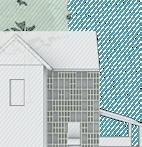


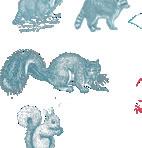














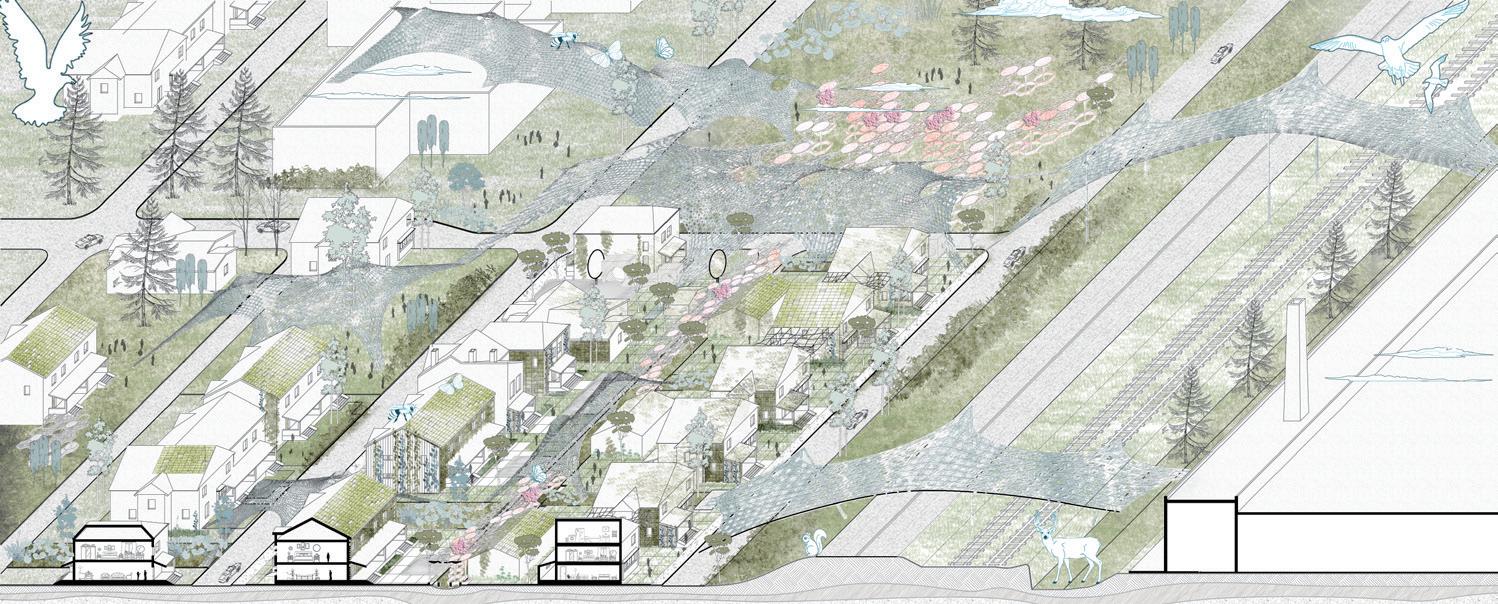





RELATIONSHIP DIAGRAM FACADE SYSTEM SPACE SYSTEM GROUND SYSTEM Pollinate Fertilize Fertilize Predator Habitat Habitat ROOF SYSTEM ROOF SYSTEM Fertilize Fertilize Predator Predator Predator Predator
SPECIES
The introduction of grassed trenches and various planting devices can make the community vibrant, with people, animals and plants working together to create a better living space.

FUTURE ENVISION
With the interaction of different systems, more vegetation starts to grow and the green ground attracts more birds, butterflies, insects and provides a better living environment for squirrels and other

PHYSICAL MODEL
Community rewild conceptual model
Residential installation

FUTURE
ENVISION



Other Works

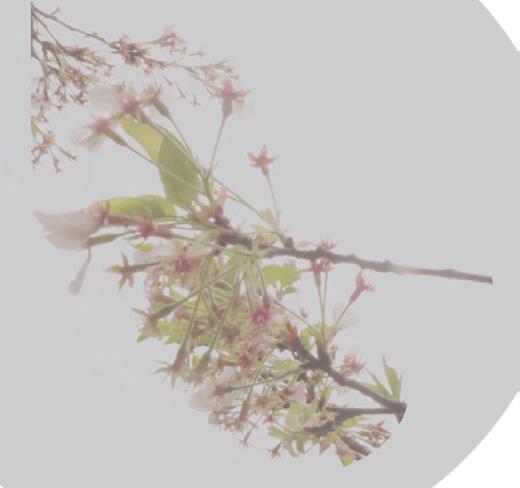
2018 Photography
2017 - 2024
PARAMETRIC DESIGN RENDERINGS
Renderings (V-Ray + PS + Rhino)
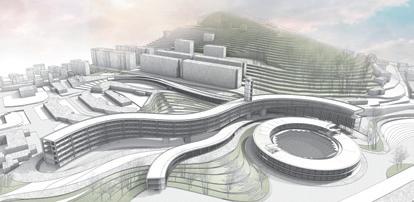


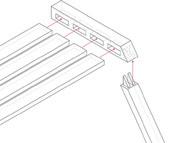


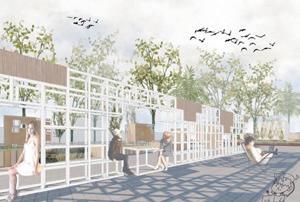



Renderings (Lumion)




2021
2022 Bus
YING ZHANG M.ARCH DESIGN SKILLS WORKSHOPS ASSIGNMENT 3: REPRESENTATION Section Perspective Glass surface Wood Panel 3’ 3’ Wood Beam Timber 1’ x 4’ Wood Panel 7’ 6.1’ YING ZHANG M.ARCH DESIGN SKILLS WORKSHOPS ASSIGNMENT 3: REPRESENTATION Long Elevation Short Section Detail Reflected Ceiling Plan (RCP) 0’ 3’ 1’ 4’ 2’ 5’
Innovation and Entrepreneurship Center, Urban Complex Design; Group work
Station Design; Individual work
Renderings (Enscape + SketchUp)
2019 Department building design; Individual work
2019 Community Activity Center; Individual work
2022 Daling Village Landscape Design; Intern
2020 Plaza installation design; Group work
2019 Folklore museum; Individual work
2021 Hakka Residence Renovation; Group work
PROFESSIONAL WORK AND TECHNICAL
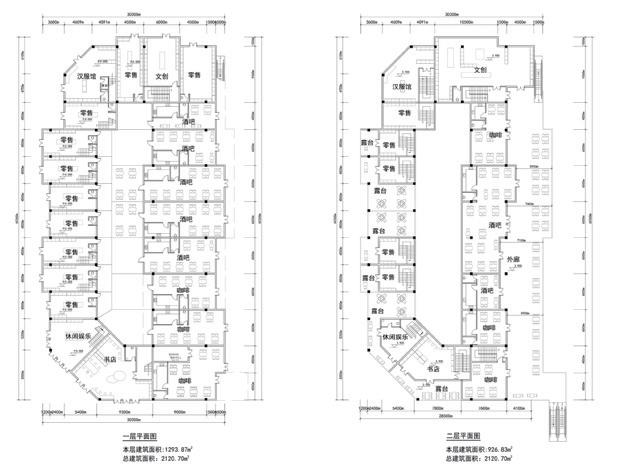



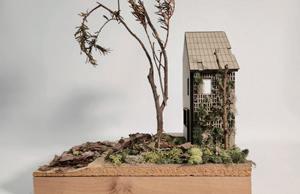
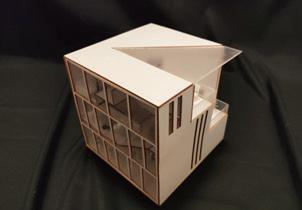



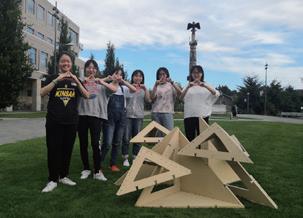


CALLIGRAPHY & DRAWING





HANDCRAFT
2018, Individual work
2022, Group work
2018
2021
2022
2017 Individual work 2018 Individual work 2018 Individual work 2018 Individual work 2018 Individual work
2018, Architectural Firm Design; Individual work 2019, Wood Construction; Group work
Individual work
Individual work
Group
work
MAPPING & GRAPHIC
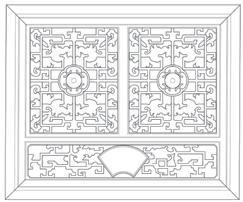
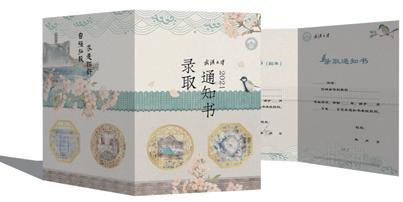


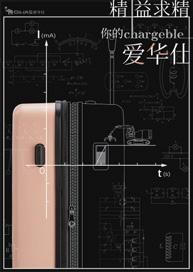


PHOTOGRAPHY

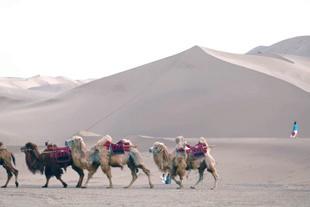



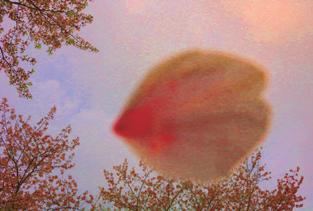
 Wuhan University Offer Letter Design; Group work
2020, Individual Work
2021 AIVAS Travel Luggage Advertising Design; Group work
2023 Research Project
2023 Research Project
2018 Individual work Vancouver, Canada
2018 Individual work Vancouver, Canada
2017 Individual work Yueyang, China
2021 Individual work Dunhuang, China
2021 Individual work Lanzhou, China
2021 Individual work Dunhuang, China
2019 Individual work Wuhan, China
Wuhan University Offer Letter Design; Group work
2020, Individual Work
2021 AIVAS Travel Luggage Advertising Design; Group work
2023 Research Project
2023 Research Project
2018 Individual work Vancouver, Canada
2018 Individual work Vancouver, Canada
2017 Individual work Yueyang, China
2021 Individual work Dunhuang, China
2021 Individual work Lanzhou, China
2021 Individual work Dunhuang, China
2019 Individual work Wuhan, China
MASONRY CONSTRUCTION DETIAL



CONSTRUCTION DETIAL
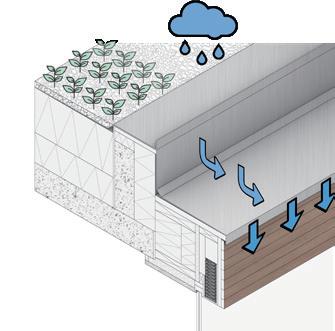


Arabic rooftile on mortar Sandwich panel composed of waterproof chipboard(t=19 mm) reinf. concrete foundation zinc square gutter concrete corbel interior cladding of perforated brick 28x12.5x9 cm facing smooth bricks of 24x11.5x5 cm forming a latticework thermal acoustic insulation folded zinc flashing ontop of water-repellentphenolic board concrete wall extruded window frame in galvanized steel extruded window frame in galvanized steel metal truss 0m 1m 2m 3m 4m 5m interior cladding of perforated brick 28x12.5x9 cm facing smooth bricks of 24x11.5x5 cm forming a latticework thermal acoustic insulation folded zinc flashing ontop of water-repellentphenolic board concrete wall 0m 1m 2m 3m 4m metal frame wooden panel 10 mm linoleum flooring 70 mm underfloor heating screed 200 mm reinforced concrete floor triple glazing in oiled larch frame 25 mm larch window sill, painted extensive planting substrate layer 200 mm reinforced concrete roof vapour barrier insulation 20 mm vertical larch boarding 35 mm composite wood boarding 90 mm insulation to falls plastic sealing layer EPS insulation vapour barrier triple glazing in oiled larch frame Vapour barrier 180 mm thermal insulation mineral wool insulation 19 mm solid larch lining linoleum flooring underfloor heating 30 mm impact sound insulation
CONCRETE
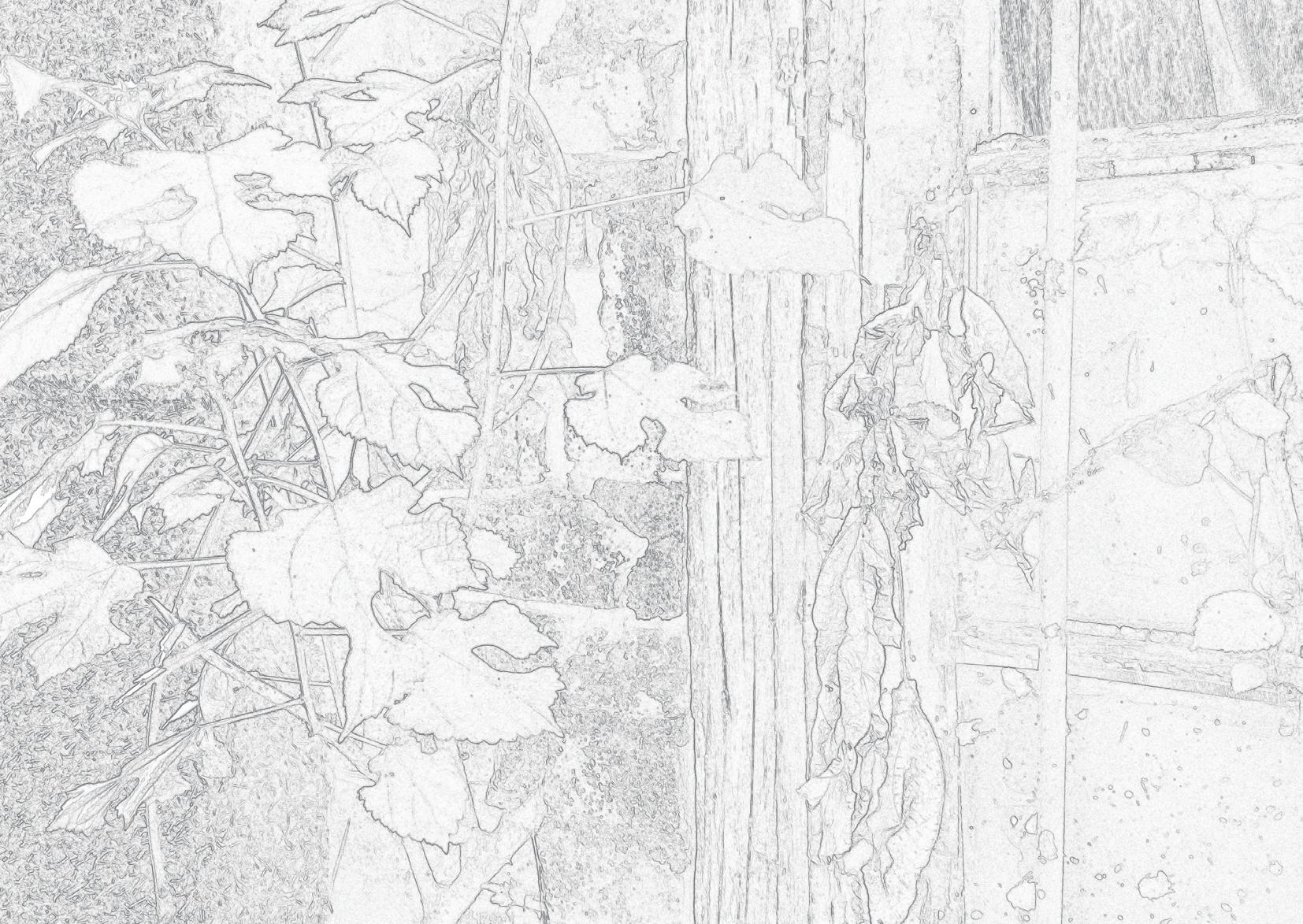
Portfolio
Portfolio @ Yvie Zhang 2024


















 Camellia Field
Bamboo Weaving Workshop
Roof drainage
Camellia Field
Bamboo Weaving Workshop
Roof drainage

 Beam Details
Beam Details






































































 Distribution of Amusement Parks in Wuhan
Horizontal
Vertical
Distribution of Amusement Parks in Wuhan
Horizontal
Vertical























 Characteristics of Street in Wuhan
Characteristics of Street in Wuhan


















 Axonometric Drawings
Bubble Paradise Perspective
Ferris Wheel Perspective
Axonometric Drawings
Bubble Paradise Perspective
Ferris Wheel Perspective




































































 Wall
Wall















































































































































 Wuhan University Offer Letter Design; Group work
2020, Individual Work
2021 AIVAS Travel Luggage Advertising Design; Group work
2023 Research Project
2023 Research Project
2018 Individual work Vancouver, Canada
2018 Individual work Vancouver, Canada
2017 Individual work Yueyang, China
2021 Individual work Dunhuang, China
2021 Individual work Lanzhou, China
2021 Individual work Dunhuang, China
2019 Individual work Wuhan, China
Wuhan University Offer Letter Design; Group work
2020, Individual Work
2021 AIVAS Travel Luggage Advertising Design; Group work
2023 Research Project
2023 Research Project
2018 Individual work Vancouver, Canada
2018 Individual work Vancouver, Canada
2017 Individual work Yueyang, China
2021 Individual work Dunhuang, China
2021 Individual work Lanzhou, China
2021 Individual work Dunhuang, China
2019 Individual work Wuhan, China






