Architecture Portfolio Keying Zhong


From sketchbooks

Architecture Portfolio Keying Zhong


From sketchbooks
The Great Rivers Resource Center
Saint Louis, Missouri, USA
In 1806, the Corps of Discovery returned to St. Louis from a two-year journey across the Great Plains, Rocky Mountains, and Pacific Coast, bringing back an invaluable collection of objects and observations. While their contributions to science, geography, history, and culture are well-documented, their greatest legacy—recognizing the deep symbiotic relationship between people and the natural world—has taken centuries to resonate. The once-abundant wilderness they charted seemed inexhaustible to early 19th-century Americans. However, within 100 years, we began mourning its loss and grappling with ecological crises. This project explores the Confluence of the Great Rivers near St. Louis as the site for the Great Rivers Resource Center—a national hub for research, education, and public engagement on ecological and cultural symbiosis. Situated near the Chain of Rocks Bridge and Chouteau Island, the project reimagines the interplay of landscape, water, and architecture to redefine sustainable design and planning for river-centered ecosystems.
This project connects Chouteau Island's well-trodden paths, creating a continuous circulation through two strategies. First, the design blends architecture and environment with curved walls and weathering steel exteriors to create the continuous changing landscape. Second, it captures and evokes the sensation of continuing a walk through the forest by integrating ramps, a long strip of skylight, and curved walls to guide movement, invite sunlight and shadows, and frame immersive views, creating a continuous experience.

Individual Work
Fall 2024
Critic: John Hoal
Concept
This project connects Chouteau Island's well-trodden paths to create a continuous experience for the visitors.



Continunity of Landscape Continunity of Experiences

Concept Model

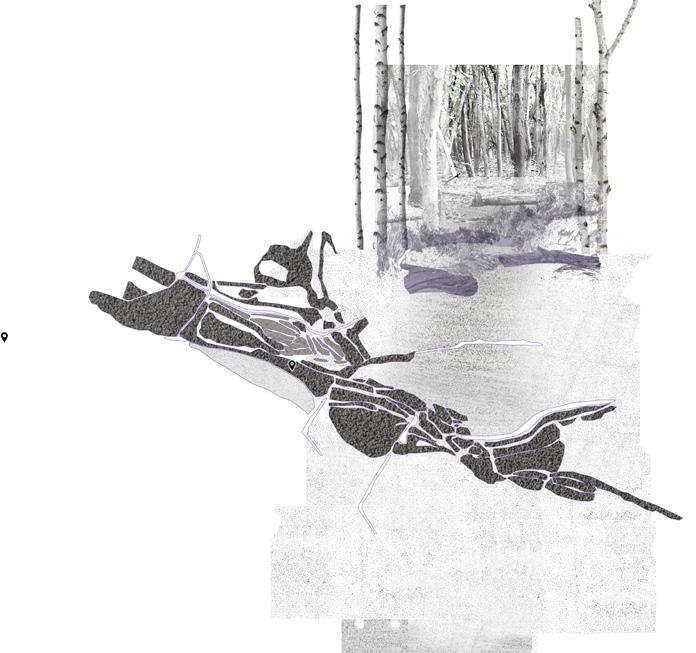













































The building employs a zoned design based on usage, ensuring optimal climate control for areas such as exhibition spaces, classrooms, restaurants, and auditorium...
The HVAC system integrates a Variable Air Volume (VAV) system and a Dedicated Outdoor Air System (DOAS) to provide precise temperature control and consistent ventilation, promoting energy efficiency and indoor comfort.
To facilitate airflow across the building, five strategically placed shafts connect to Air Handling Units (AHUs) located on the roof, distributing conditioned air effectively to each zone. The roof also houses DOAS units, VAV Rooftop Units (RTUs), Exhaust Fans, and Energy Recovery Ventilators (ERVs) or Heat Recovery Ventilators (HRVs) to maximize energy efficiency and support sustainable operations. Additional ducts and vents ensure intake and exhaust of outdoor air, enhancing air quality throughout the building.
The mechanical room, situated on the second floor at 440 feet above major flood level—safeguarded from potential flooding (major flood level: 419 feet)—contains critical components. These include spare VAV terminal boxes, BMS controls for VAV and DOAS systems, network switches, servers, and electrical panels powering the HVAC infrastructure. The placement ensures operational continuity and protection against environmental risks.
Managed by an advanced Building Management System (BMS), the active HVAC strategy optimizes energy use, monitors system performance, and allows for real-time adjustments, ensuring reliability and adaptability.
The building integrates efficient suspended lighting and advanced plumbing systems to enhance functionality and sustainability. Suspended LED lighting complements the wood ceiling, providing energy-efficient, visually appealing illumination. The plumbing system incorporates low-flow fixtures, backflow prevention, and grease interceptors ensuring water efficiency, flood resilience, and reliable operation for kitchens and restrooms.














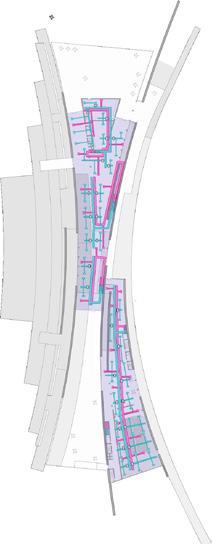













Nomadic Beekeepers' House
China
Beekeeping is a widespread global activity with millions of beekeepers rely on bees for their livelihoods. There are 300,000 beekeepers in China with total output of bee products accounts for more than 1/4 of the world, which ranks world first for many years in spite of the extremely poor living conditions.
This project plans to provide housing prototypes for these beekeepers along the way to improve their living environment. At the same time, using the form of off-grid buildings to protect the ecological environment.

Select 3 beekeepers' stop points with large differences in terrain, environment and temperature as the sites of housing prototypes.




Critic: Lili Zhang

























































































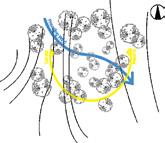
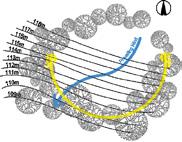


















































The whole house consists of three areas. The living area needs to be separated from the bee area due to the influence of noise and smell. The facility area is used by the living area, so it is next to the living area.


























Recycle System of Facility Area
To reduce the cost and environmental impact, the facility area has an independent operating system.























































































































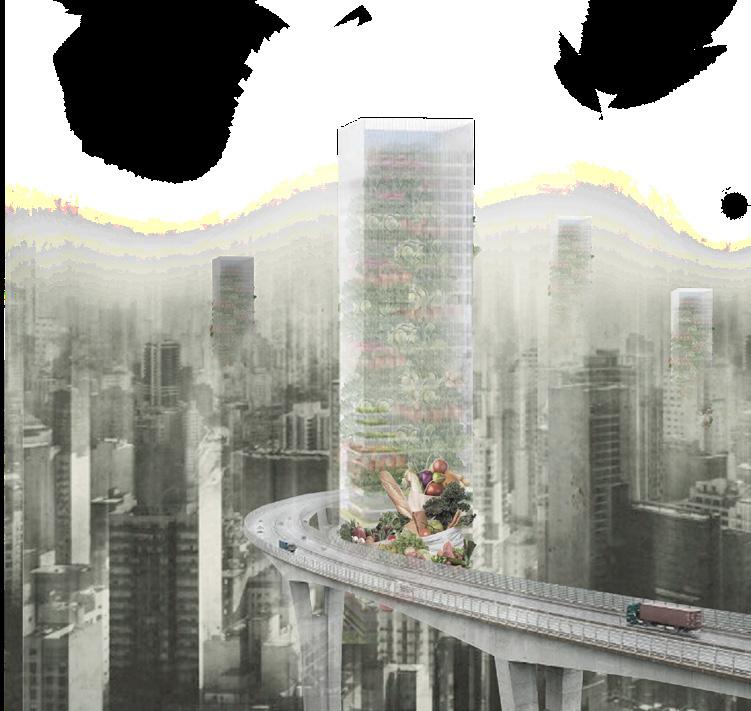



























































































































We have no where to go The IDP camp is closed and our original hometown is still in ruins.
Community Design for Women in Post-war Iraq
Mosul, Iraq
At present, the government plans to close the last refugee camp in the country, but many people are still living in the refugee camp although five years have passed since the Iraq War. According to the survey, women and chidren who are facing discrimination, fear and trauma make up the vast majority of this refugees, which means that the closure of the refugee camp will make them unable to find a job or even a place to live.
This project plans to build a community on the ruins for refugees which is under the premise of protecting women's guardianship, safety and privacy. Provide these refugees with a place to live, work, study and relax.
We are insecure This society is too unfriendly to women, there are many restrictions on us.
Women's refuge doesn't solve the problem
We need society to make changes, not isolate us from society to protect us.
Individual Work
Spring 2022
Critic: Lingqing Zhang
We lack labor, material and financial resources
We don't have a way to build a good house,










The
is
The













































































































































































































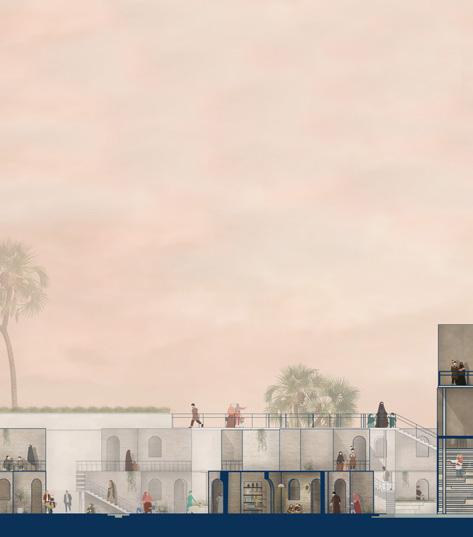


An Addition to Louis Kahn’s (unbuilt) Salk Meeting House
San Diego, California, USA

The Salk Institute, commissioned from Kahn by Jonas Salk, the inventor of the polio vaccine, provides laboratories for Nobel Prize-winning biologists who are pursuing the cures for the most devastating human diseases. Salk commissioned Kahn with the request that, in addition to laboratories, he design “a place where I can bring Picasso to meet my scientists,” for Salk believed that radical breakthroughs in science often are stimulated by exposure to fundamentally different ideas and ways of thinking. To fulfill this request, Kahn designed the Meeting House, to be built closest to the sea on the site overlooking the Pacific Ocean.
Under the design guidance and site selection of Kahn, this project creates a gallery that interacts with the existing meeting house, and also provides artists with living areas. The design emphasizes the connection between the new building and the existing building with surrounding landforms. In addition to this, this project also focuses on the mutual connection between humans and space, which is people's behavior controls and changes the function of the space, while at the same time, the space constrains people's behavior.
Individual Work
Spring 2024

The design of the gallery follows the same design strategy as the studio. The arrangement of the gallery and 6 studios is a continuity of the landform surface, emphasizing the geometry of Kahn's meeting house.







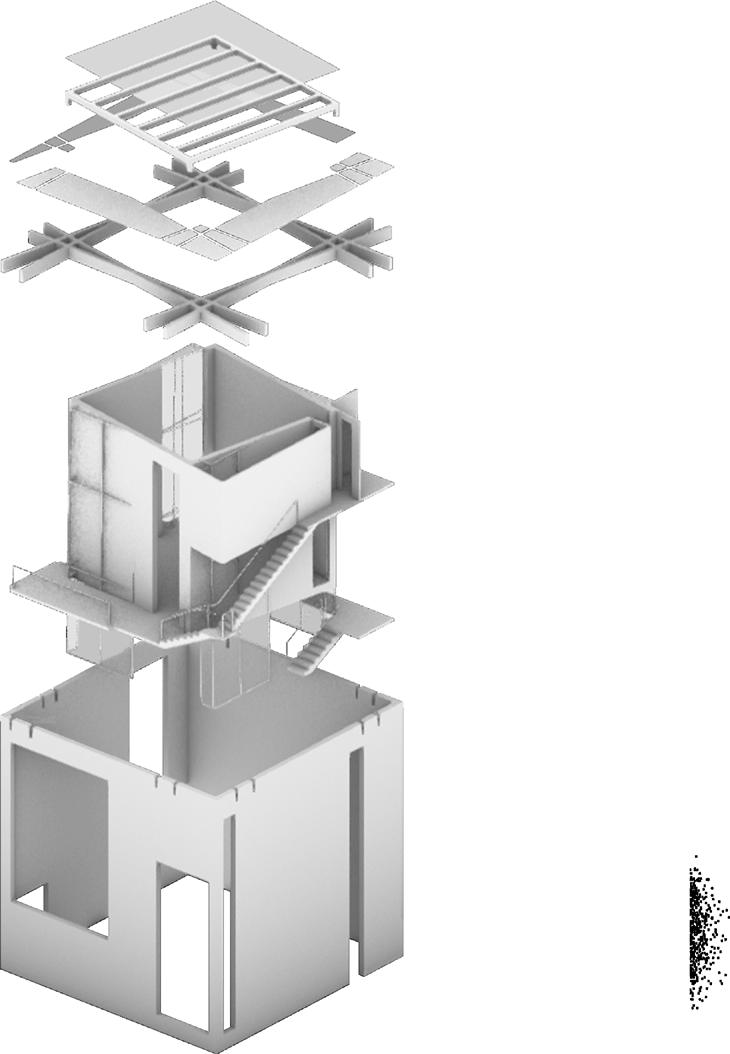





The gallery is hung by 4 big tube steel beams which are supported by the surrounding concrete walls with the concrete precast panel on the outside layer. Considering the heavy weight of the gallery, only the walls of it are hung on the beams, while the ground of it is actually put on the ground. The floor is cast concrete floor. The inner walls which are used to divide the space consist of the wood frame with insulation in it. On the top of the gallery is the big skylight with the filter glass.
The gallery also consists of 2 rectangular, and the walls divide the space into 3 different layers. The core space is the gallery, with informal meeting areas with different heights around it. Between the gallery and meeting areas are the 3' wide stairs. In order to prevent the gallery from interruption, the meeting areas are not directly connected to the gallery, but people can see the gallery through the big vertical windows when they talk to each other about their work. The gallery also twists a little bit to create the tiny skylights for the service space.


Glass Roof with Filter
Glass Skylights
Steel Tube (Height: 5ft, Width: 3.5ft, thickness: 0.3ft)
Steel Tube (Height: 3ft, Width: 2.0ft, thickness: 0.2ft)
DOAS Unit
Concrete Floor Finishing
Screed
Thermal InsulationUnit
Pre-cast Concrete Slab Roof
Suspended LED Lighting
Recessed Cove Fixture
LED Track Lights
Knauf Soundshield PlusHigh-density gypsum board
Wood Frame with Mineral Fiber Insulation
ATS Acoustics Panel 24x48x2 Inches
1 lb. Mass Loaded Vinyl (MLV)
Wood Frame
Double Pane Windows Laminated acoustic glass with a special interlayer to dampen sound vibrations
High-quality Engineered Wood Flooring
Aluminum Heat-transfer Plates
Radiant Heat System In Lightweight Concrete
Concrete Pavers
MUD-SET Pavers
Cast-in-place Reinforced Concrete Slab
Rigid Insulation
Vapor Barrier
Cast-in-place Concrete Secondary Footing
Chengdu, Sichuan, China
During the large-scale plannings and constructions in the urban renewal, some inconspicuous corners and spaces often lack planning and management, which called forgotten spaces, being prone to the problems such as dirty environment, illegal using and traffic jam. This site is a narrow passage which is under above mentioned situation.
This project plans to take full advantages of this forgotten space, creating a space that changes according to human behaviors. It will not only keep the activities currently happening on the site, but also add more activities in order to activate this forgotten space, solve the problem of traffic jam, and improve space utilization, offering more public areas for city.
Individual Work
Fall 2020

Characteristic


































Pavilion Design and Construction
Yaan, Sichuan, China
The site is located in the Mingshan District of Ya'an City,The local area is famous for its tea mountains. It is located among the hills and has an excellent view of over 270 degrees.
This project provides an excellent viewing and leisure platform for tea pickers, local residents and travellers.
Group Work Summer 2021
Critic: Shen Gao






































The Northside to Southside Light Rail Expansion
Saint Louis, Missouri, USA
During my 2-month summer internship at HOK, I had the opportunity to collaborate with four other interns (Andrea Frank, Eleanor Fucetola, Erin Lambert, Michael Bi) on a significant project: the Northside to Southside Light Rail Expansion in Saint Louis, specifically on Martin Luther King Drive and Jefferson Avenue. The Federal Transit Administration (FTA) formally approved the MetroLink Green Line expansion project application submitted by Bi-State Development in partnership with the City of St. Louis. Our task was to integrate a green line into part of this route and revitalize a designated area around one of the new green line stops, focusing on a region with a quarter-mile radius.
Throughout the internship, we held weekly meetings to discuss design strategies and conducted reviews in front of our intern community and visiting colleagues. My primary responsibilities included researching existing buildings, developing renewal designs, and creating the final renderings. We also collaborated on presentations for each review and our final presentation to the client.






Commercial Street Design (from undergraduate studies)
https://youtu.be/7I9ffnJr6lQ



Middle School Design (from undergraduate studies)
https://youtu.be/nFQhysa9SpM


Revitalization of Spring Church ( from graduate studies)
