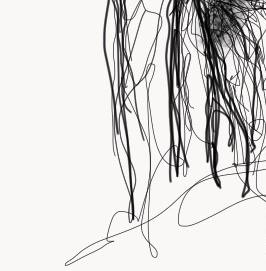PORTFOLIO









“Please Touch the Art” represents a unique departure from traditional art exhibitions. It’s an innovative space where art comes to life, inviting UNL students and visitors to step beyond the boundaries of passive observation and immerse themselves in the vibrant world of creativity. Within the confines of this addition to the Sheldon Museum of Art, the very essence of art is redefined. Instead of mere viewing, it encourages interaction, exploration, and hands-on participation.
Occupants are encouraged to experiment, push the boundaries of their creativity, and find inspiration in the vibrant and ever-changing environment around them. The goal isn’t just to appreciate art but to realize that they, too, are artists.“Please Touch the Art” aims to empower students and visitors to see themselves as artists, recognize that creativity knows no bounds, and embrace the joy of self-expression.
Fourth Year, Spring, 2023
TEAM MEMBERS
Grace Carlson, Clara Heatherington, Sidney Renelt SMESTER
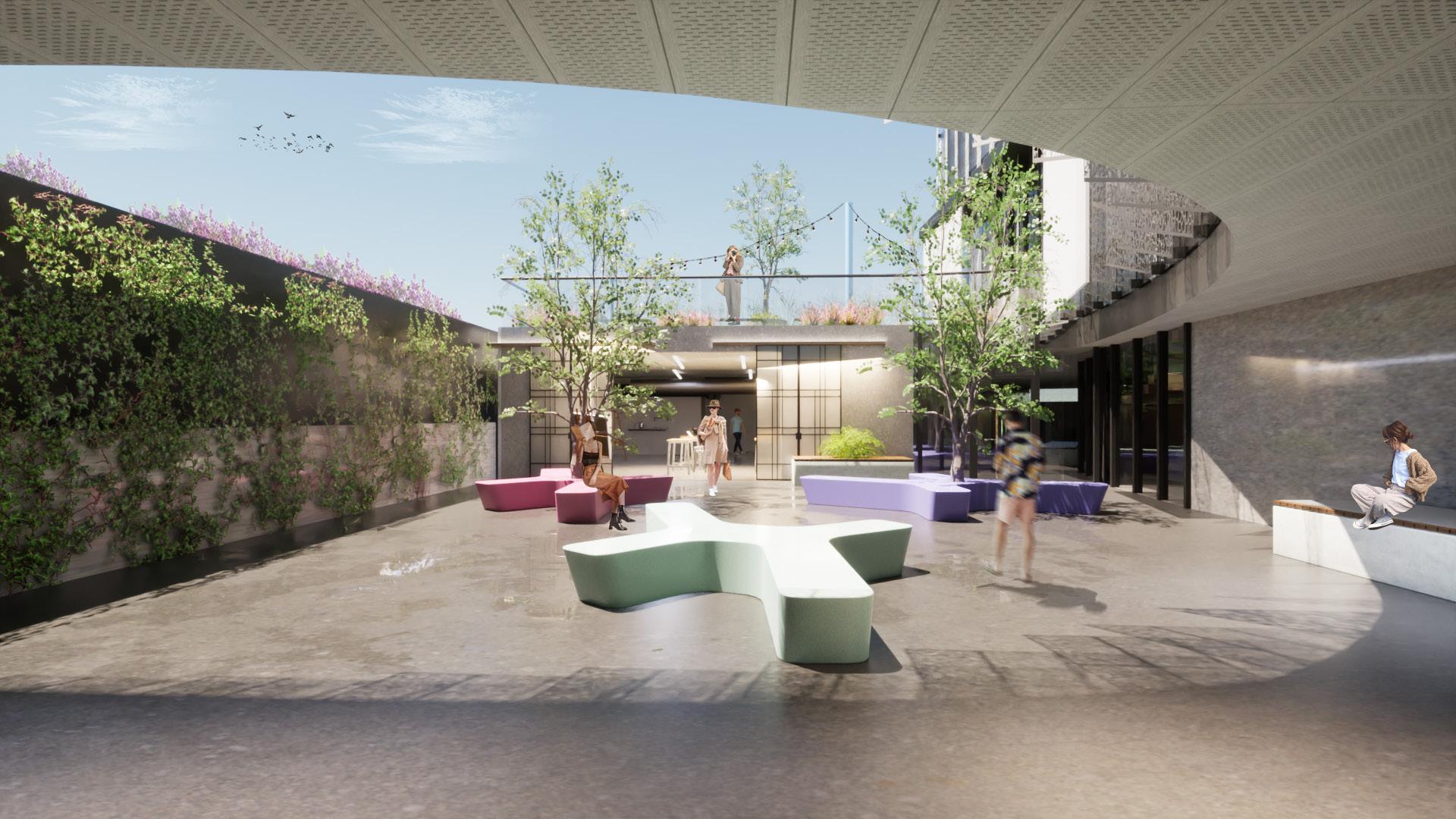

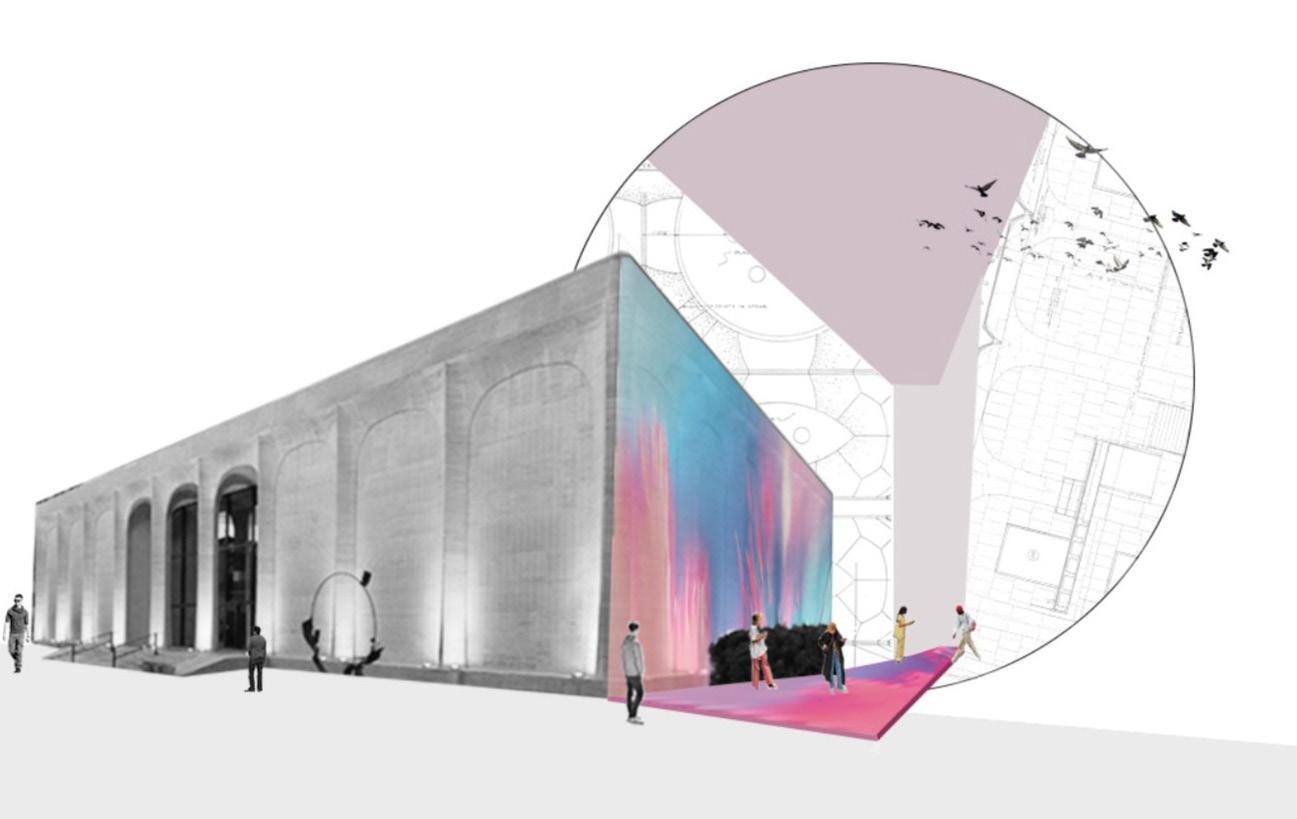
Upon our initial visit, the team noticed the underused and lackluster sunken sculpture garden at Sheldon’s site, prompting us to choose this area for our new addition.
This edition catalyzes creative expression and inspiration at the heart of an area encircled by institutions that would all benefit from creative exporation. Engaging in creative activities not only enhances critical and inventive problem-solving abilities but also contributes significantly to the advancement of diverse academic disciplines.
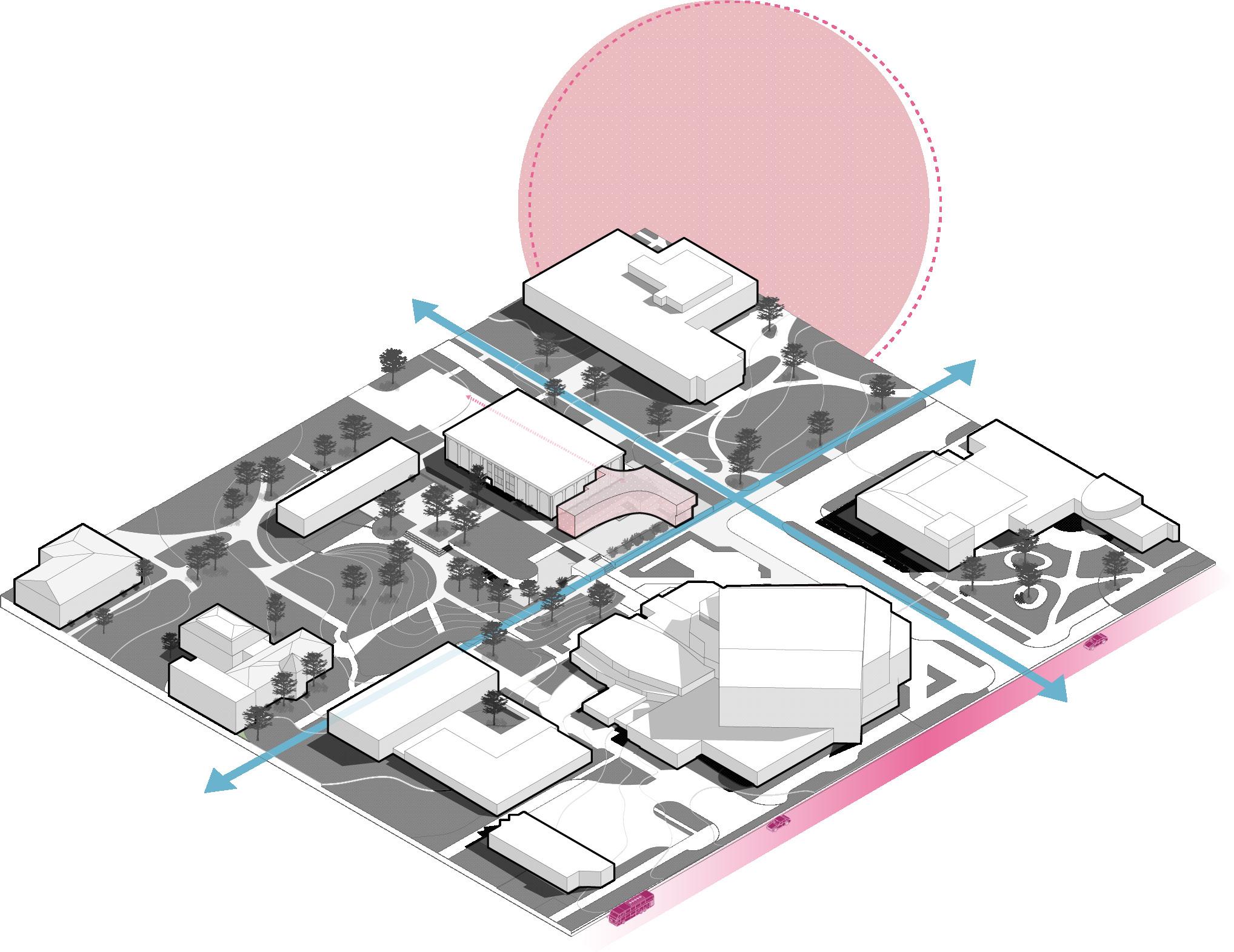
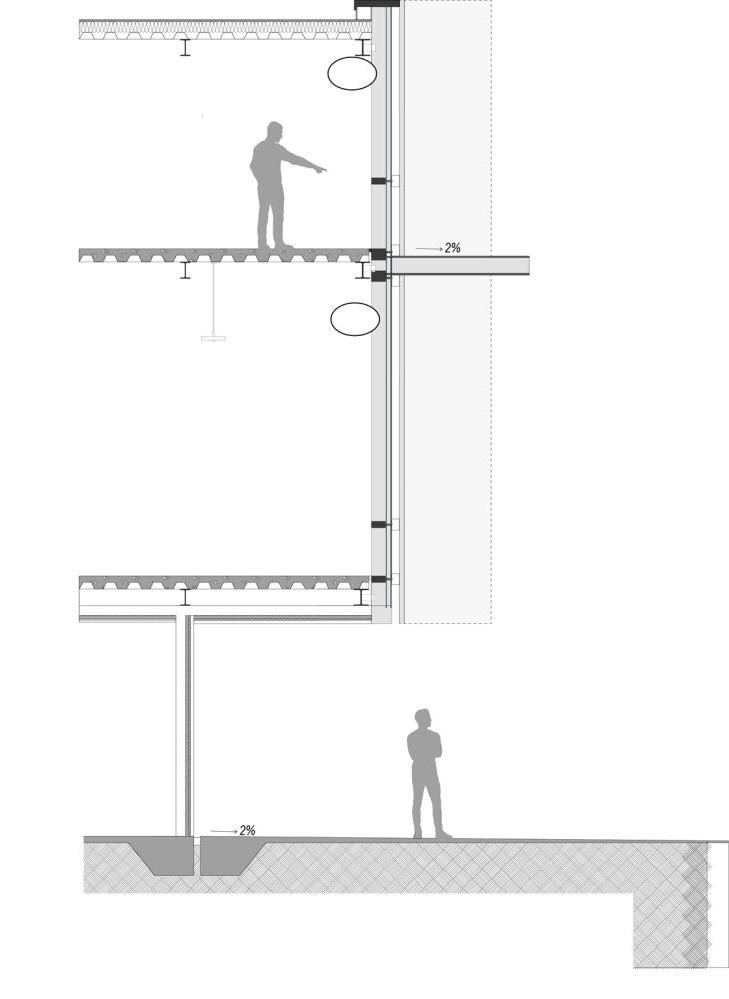

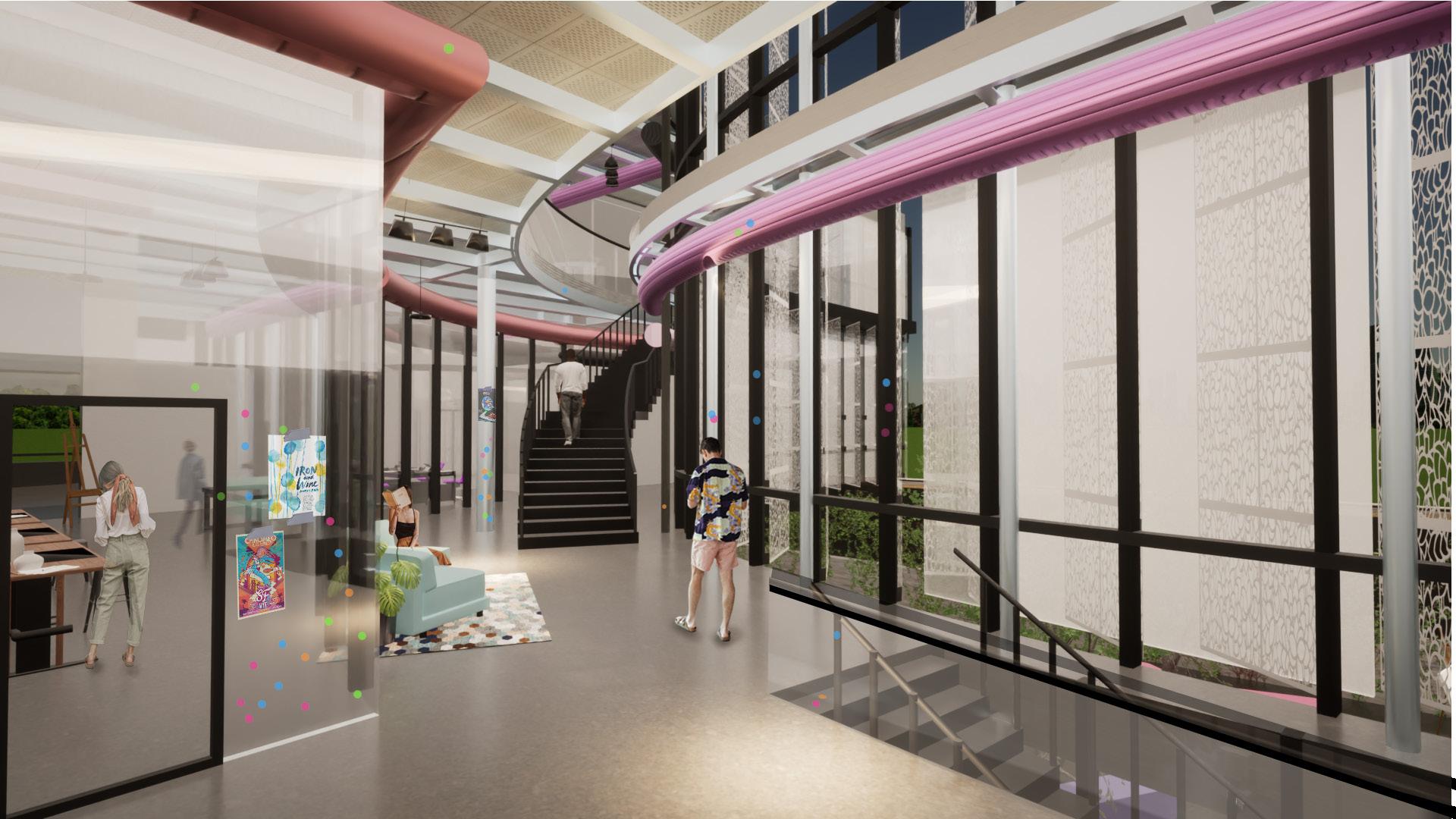
After conducting various tests with different glass types and fin shapes, Climate Studio analysis revealed that sunlight efficiency improved significantly, with red indicating high light levels and blue indicating low light levels.
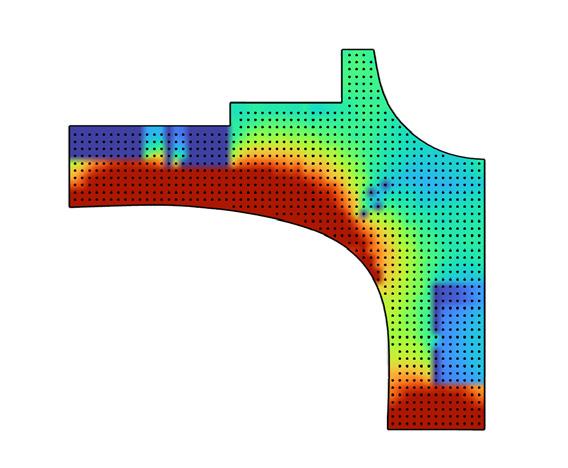
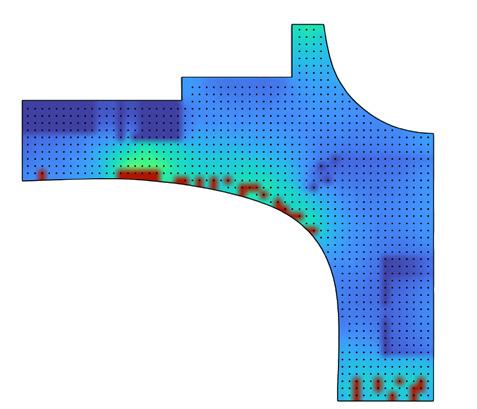
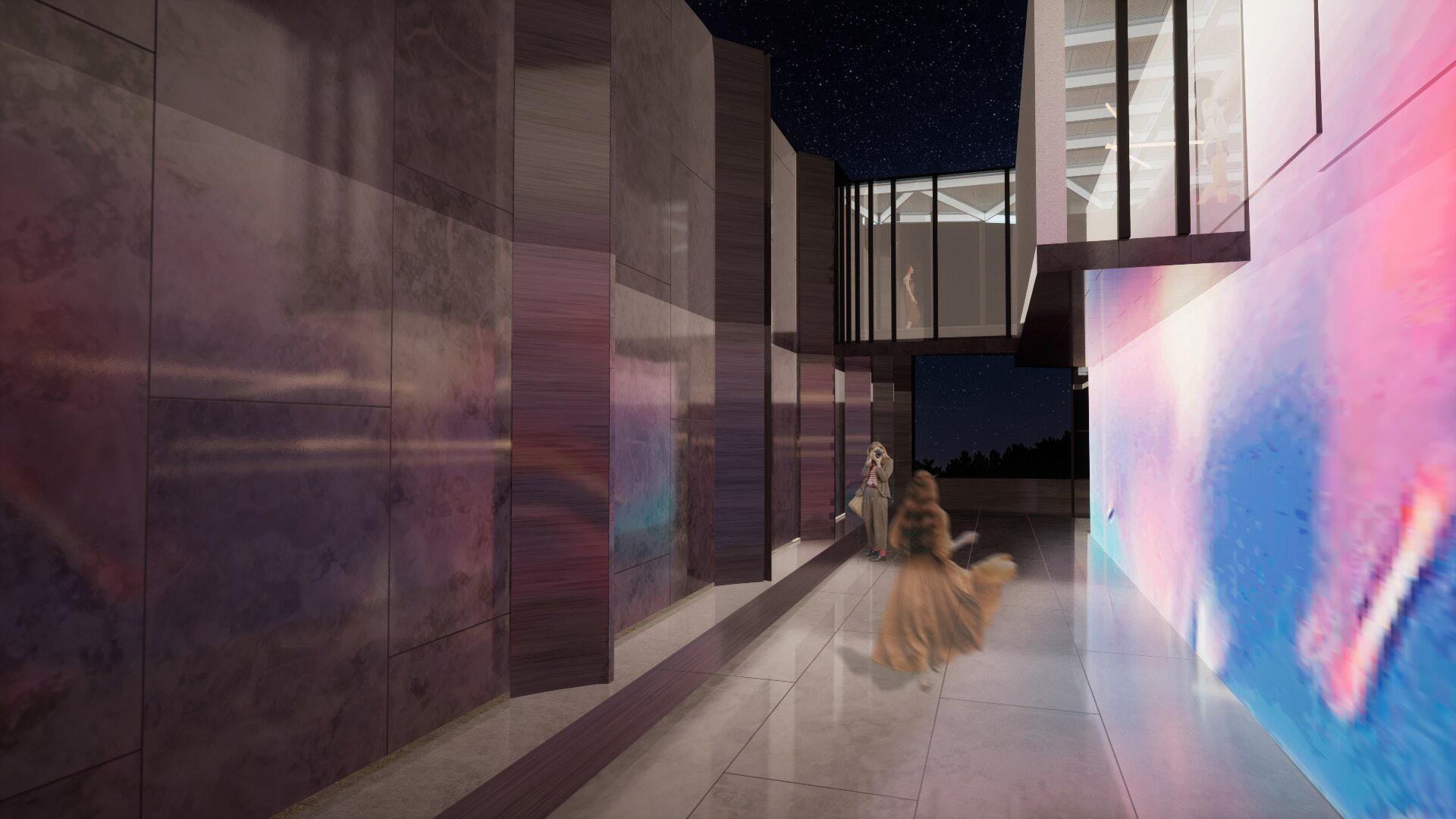

Occupants of the site unleash their creativity beyond walls throughout the building’s utilization of a motiondetected LED panel system. As people pass by, they don’t just witness art; they become part of it , painting the exterior with a spectacle of light and color through their movement. Every occupant is not just a bystander but a passionate artist, with the building serving as their boundless canvas.
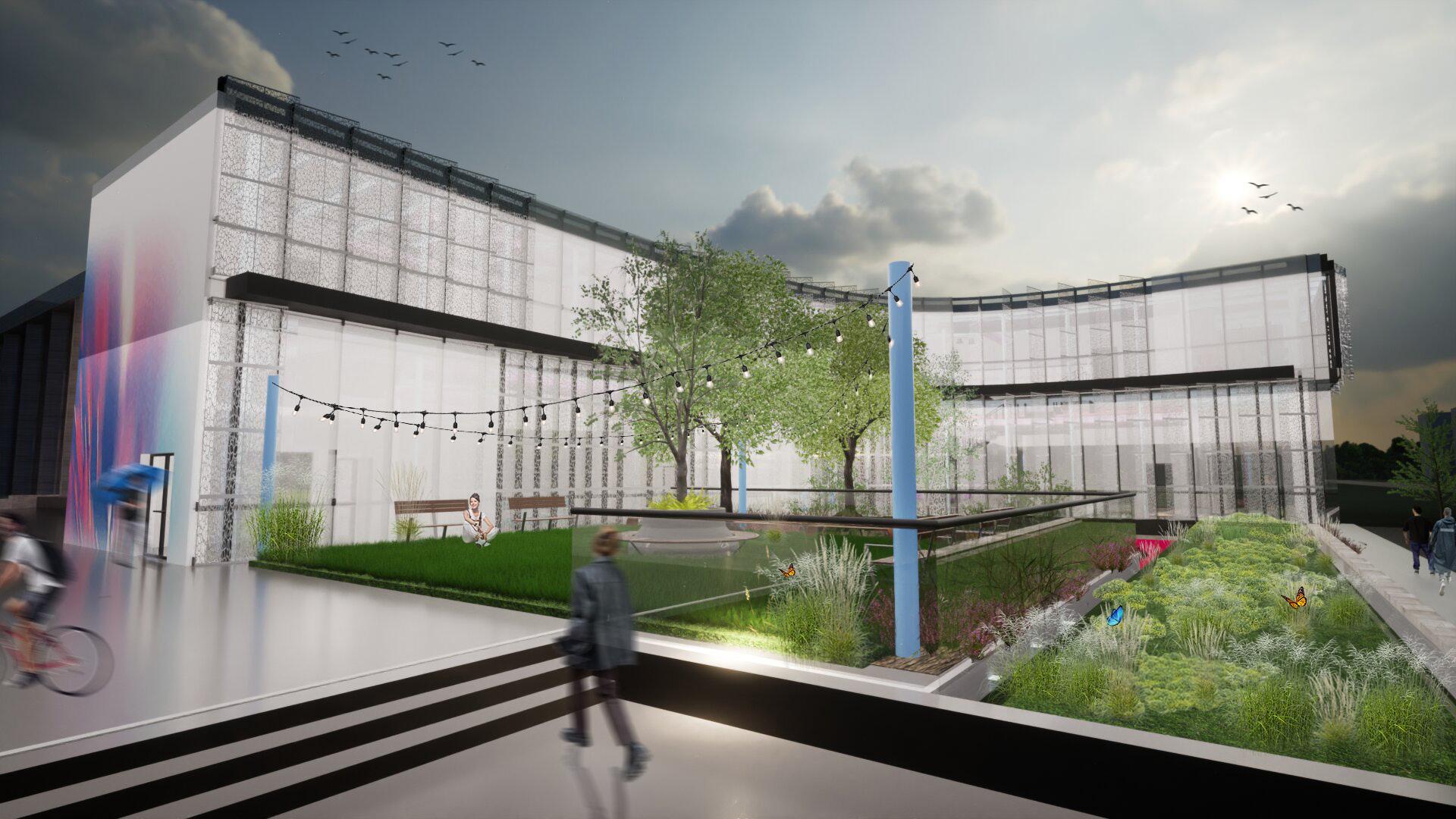
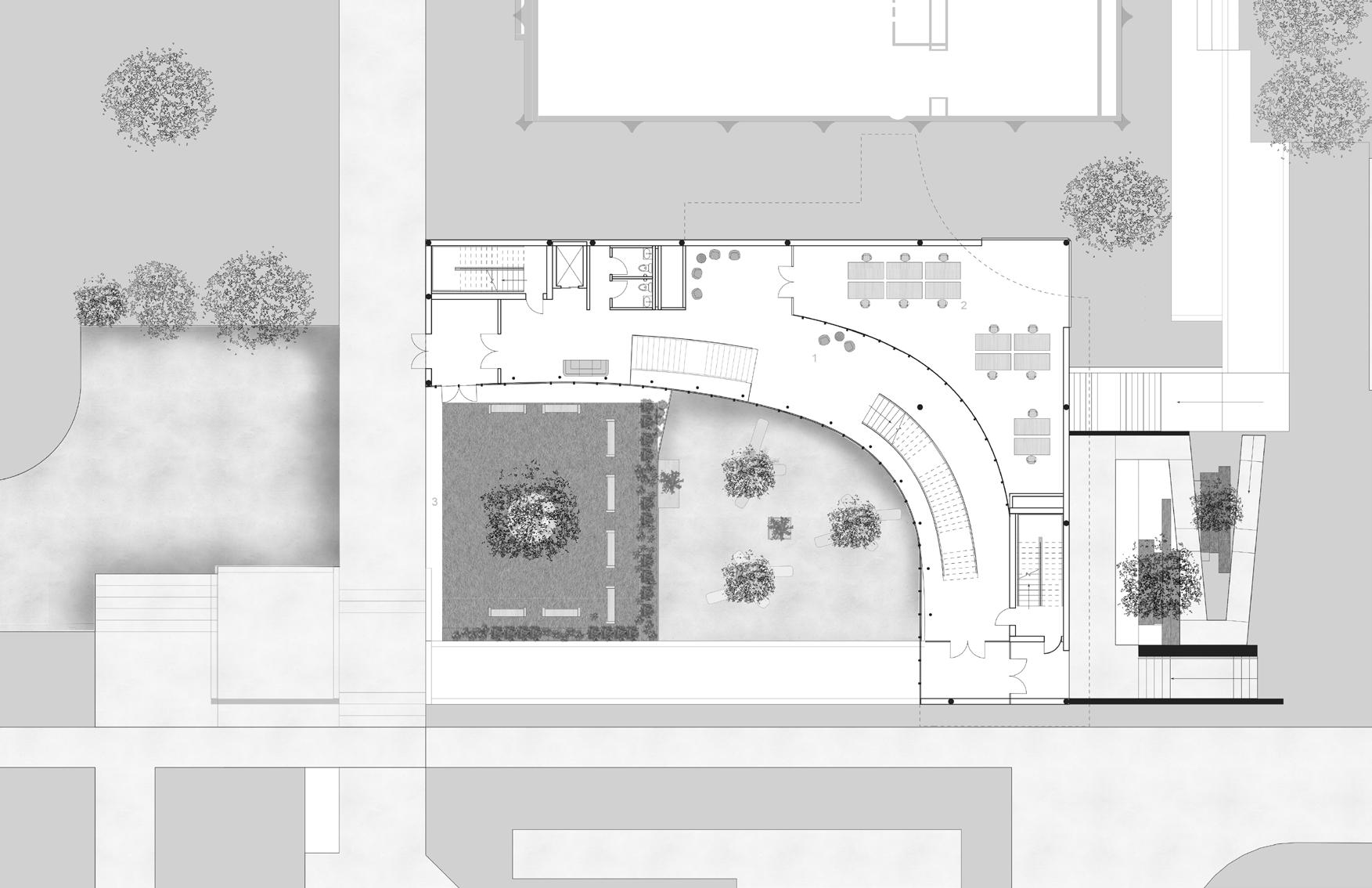
Recognizing the significant role that nature and outdoor settings play in boosting creativity, this building capitalizes on outdoor areas, including the previously underused sunken courtyard, to enrich the creative journey of its visitors.
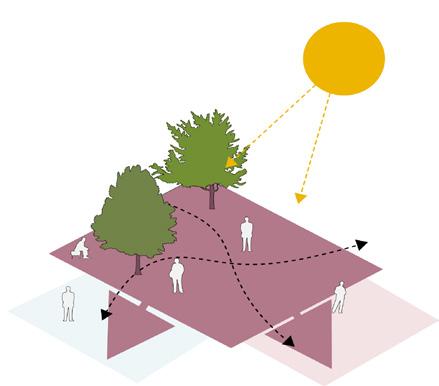
Multiple entry points to the courtyard allows for fluid and porous movement through the exterior space
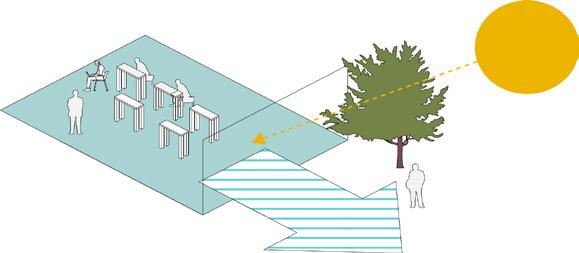
Seamless transition from classroom to exterior courtyard allows for ample natural light, aiding mental and physical well-being and enhancing learning

Operable walls provide direct access to the outdoors, providing abundant opportunities for exterior inspiration
East Entrance
Rennovated Sunken Courtyard
Exterior Inspiration Garden
Curved Stair
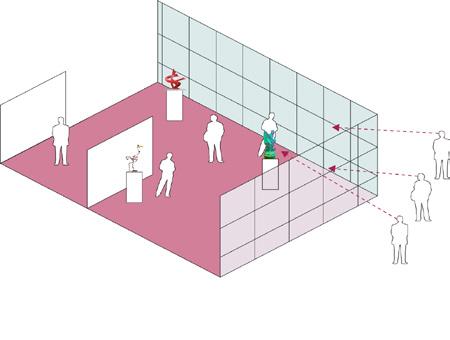
Glass windows provide views of the exterior and also allow for views of the interior, allowing for those passing by to visually see and be inspired by peers partaking in the creative process
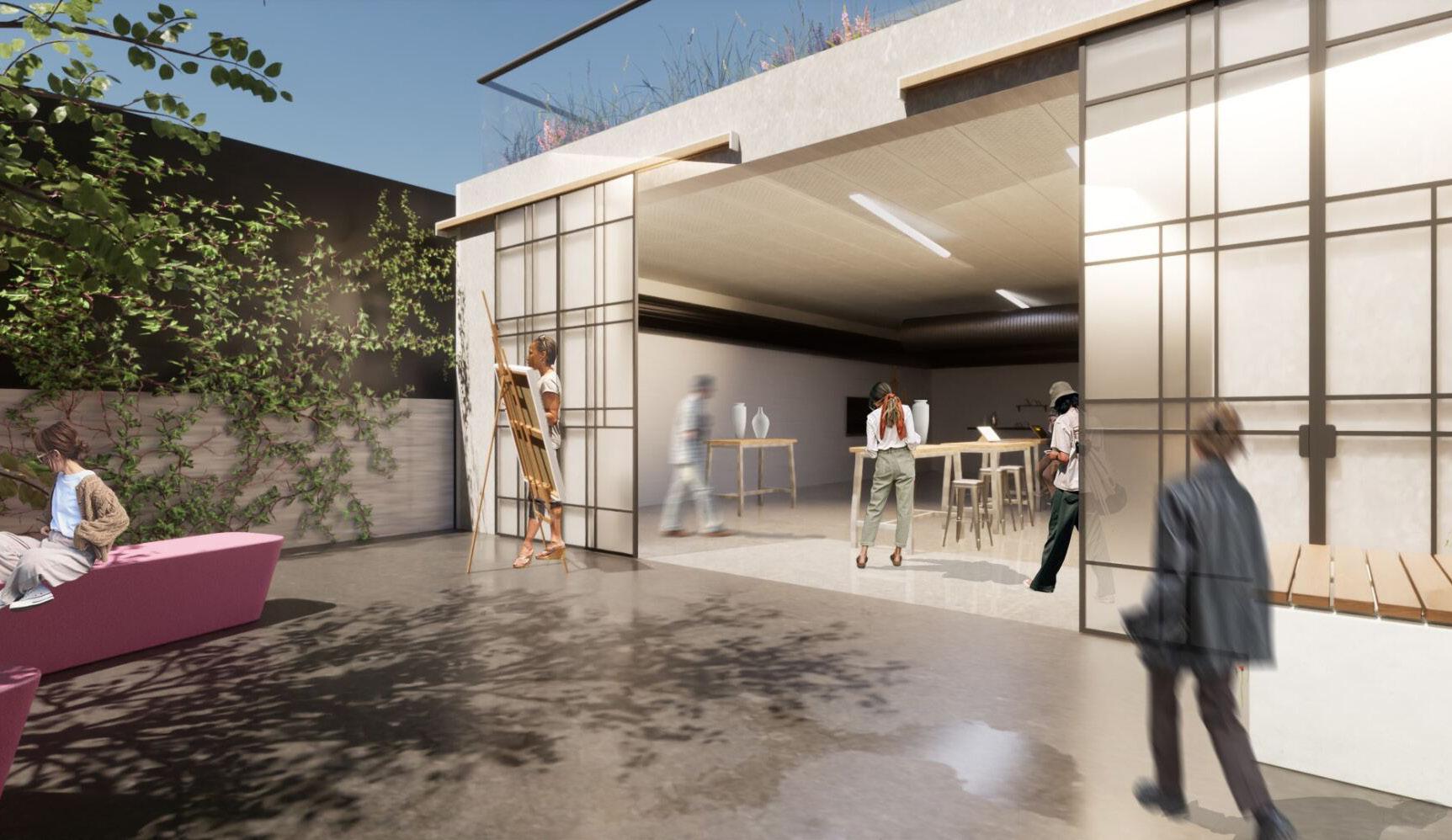

SEMESTER
Fourth Year, Fall, 2022
The South Dakota grasslands have long been vital to the region’s ecological health. They are not just fields of grass; they are complex, interconnected ecosystems that support a wide array of plant and animal species. However, as the pressures of modern development have encroached upon these pristine landscapes, the native prairies have faced depletion and degradation.
Prairieview Elementary not only aims to restore and protect the native prairie but also to celebrate its natural beauty and ecological significance. Existing within the interior and exterior spaces of the school, the prairie will be used as an educational tool. Here, learning spaces are crafted to embrace and nurture various learning styles, ensuring every child’s educational journey is rich and fulfilling.
TEAM MEMBERS
Kade Jensen
Keeley Perkins
Sidney Renelt

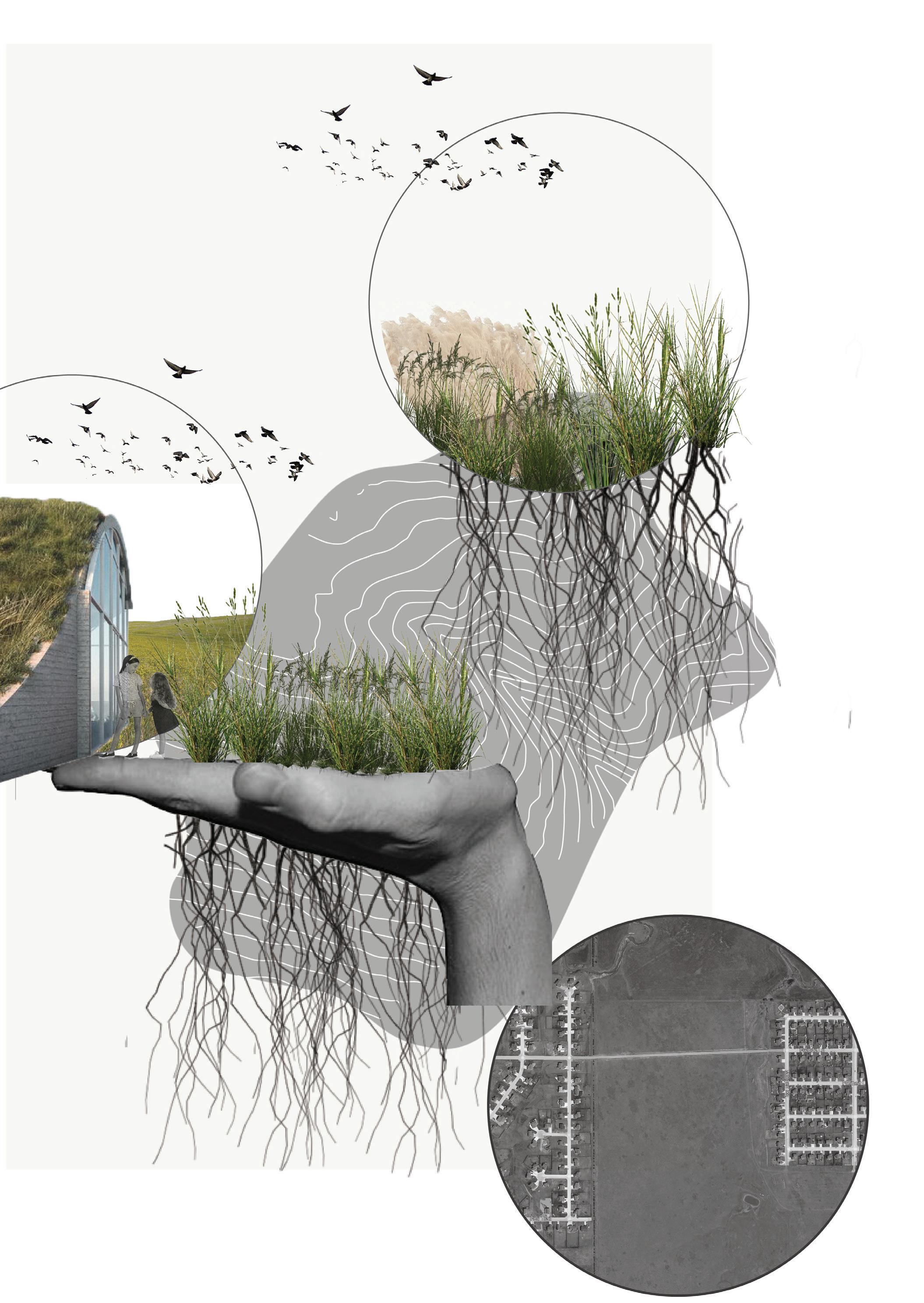
Through iteration and exploration our group came to the natural conclusion: the prairie should not be adjacent to but integrally woven into the architecture itself.
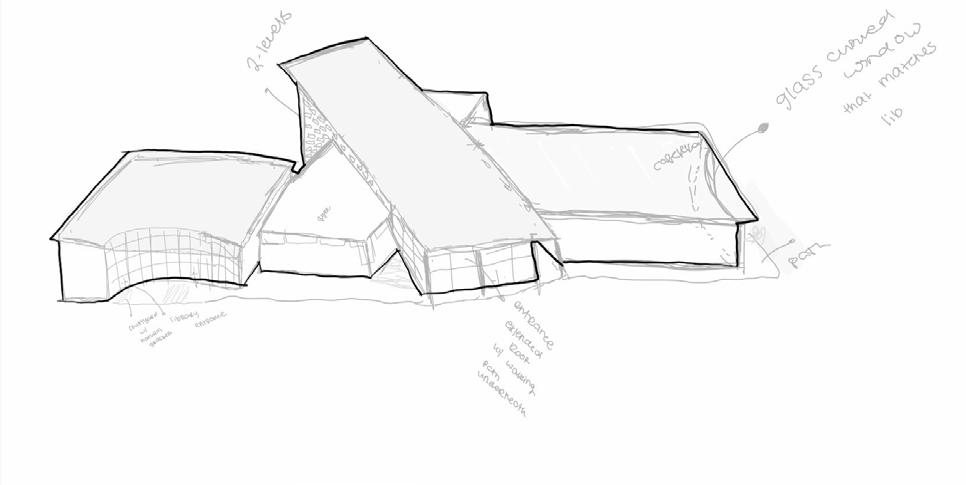
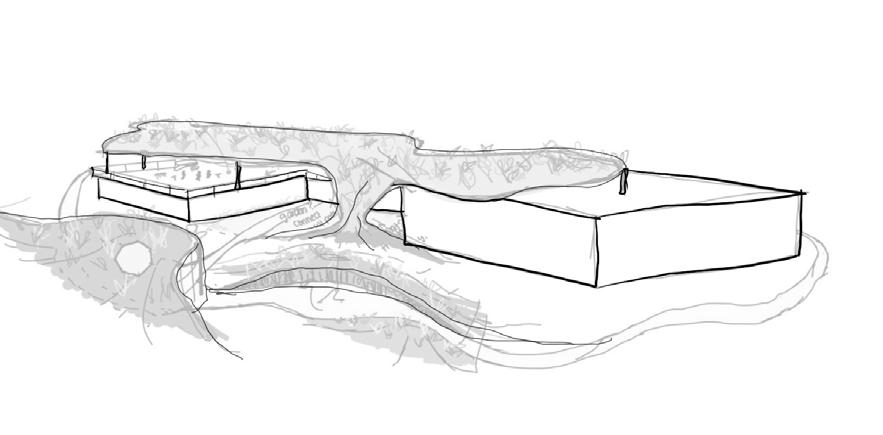
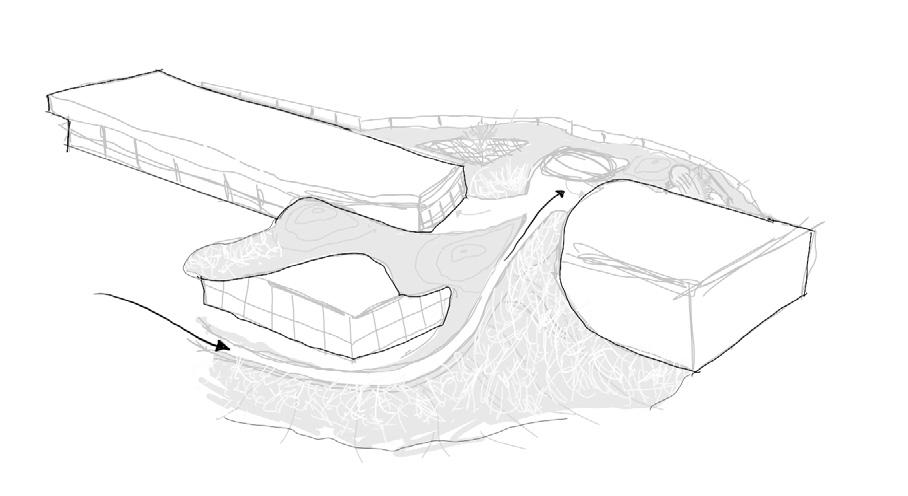
extrusions upward allow for heightened spaces for the second level
natural landscape overtakes orthogonal building, marrying structure with landscape
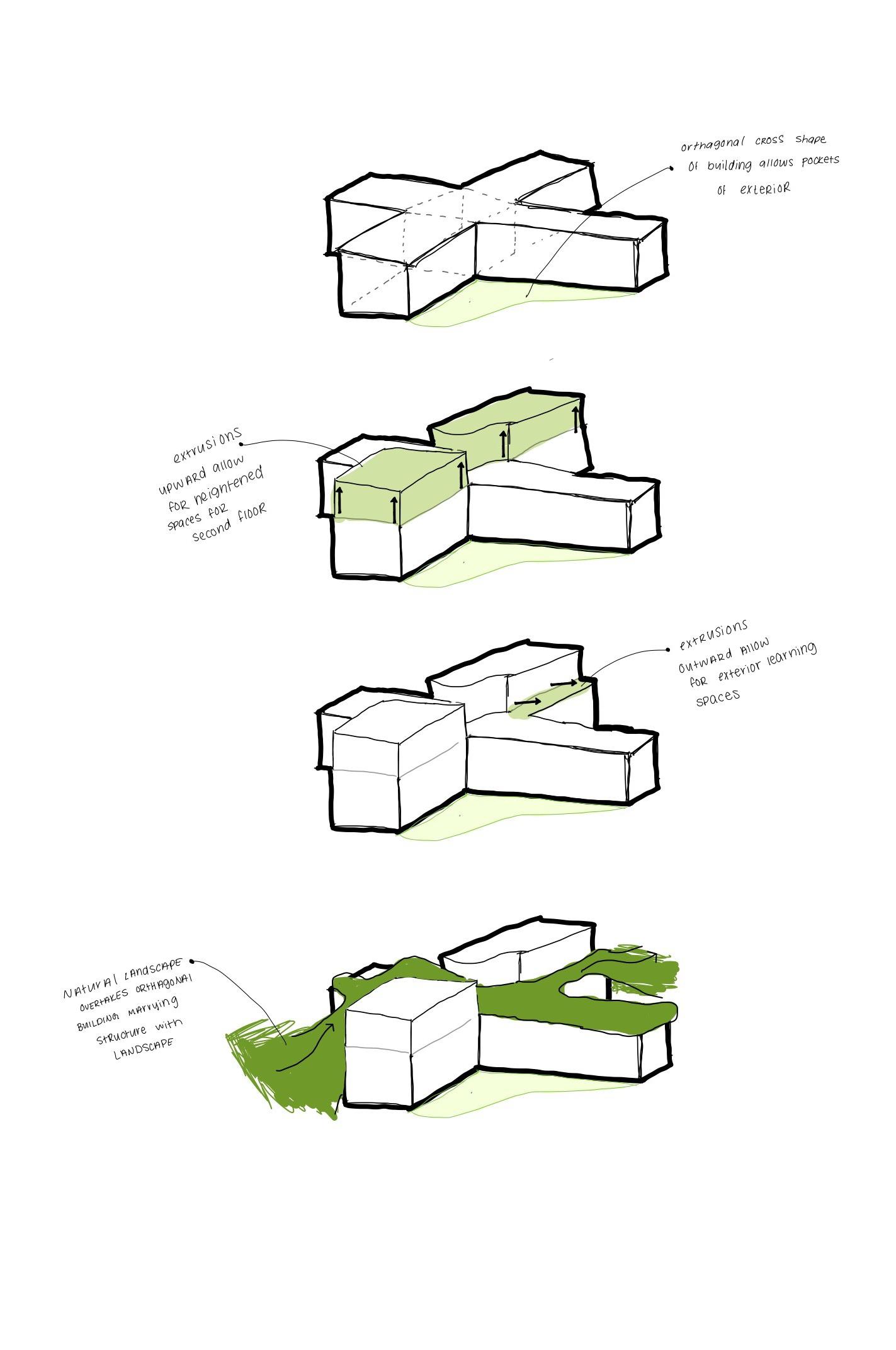
orthogonal cross shape of building allows pocket views of exterior
extrusions outward allow for exterior learning spaces
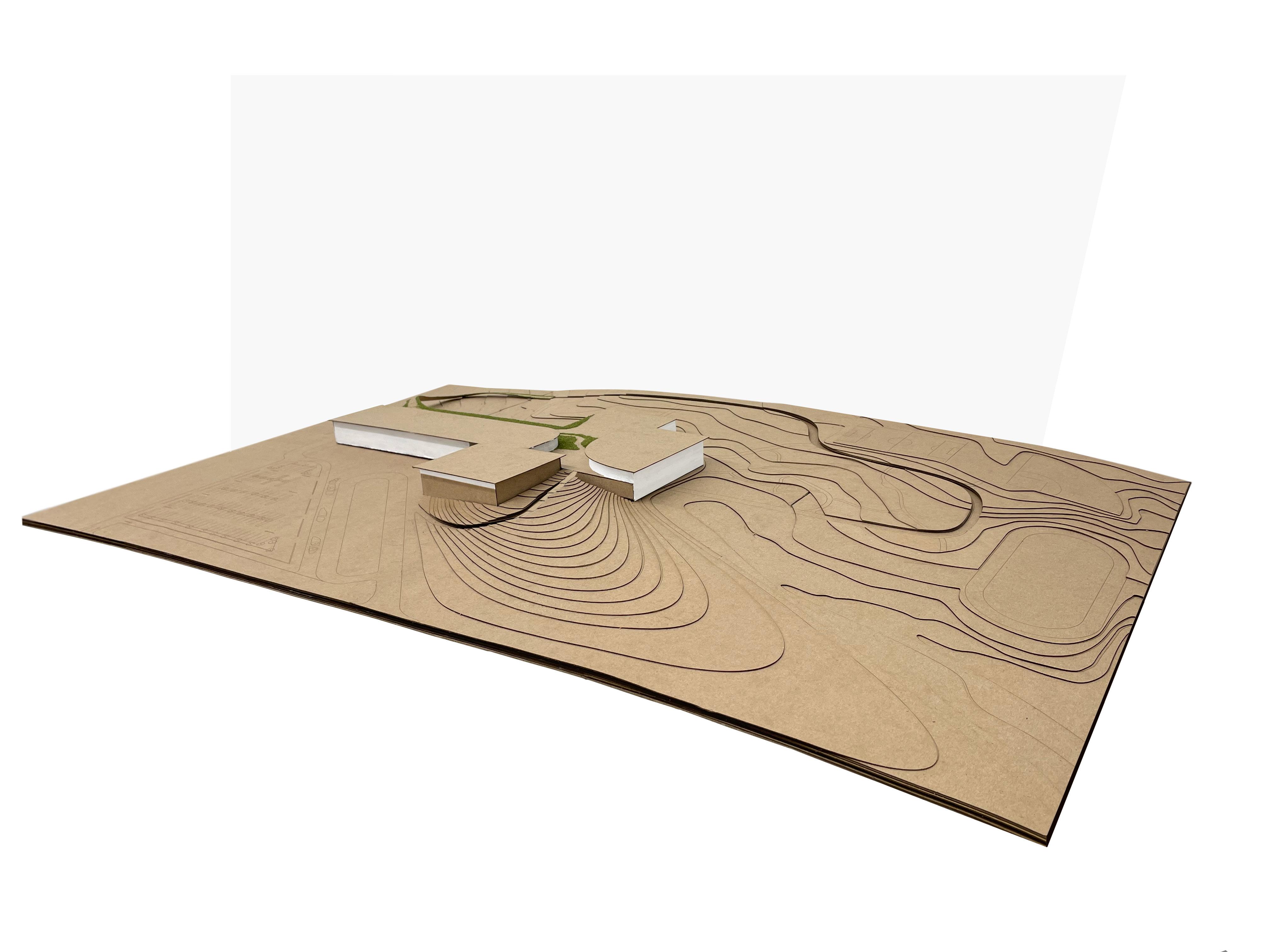

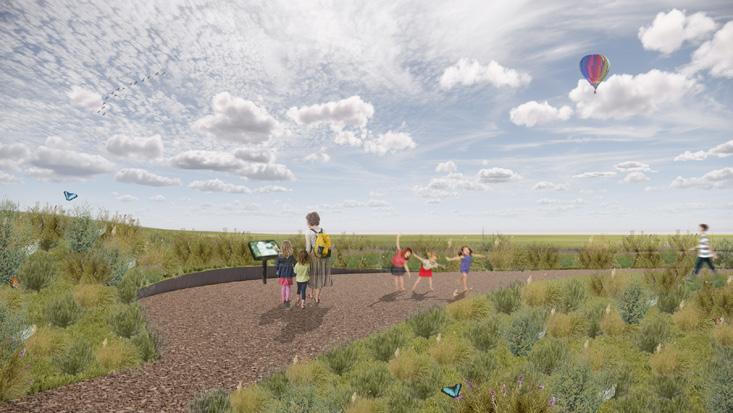
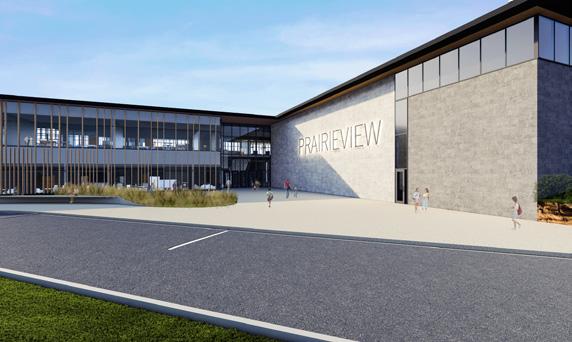
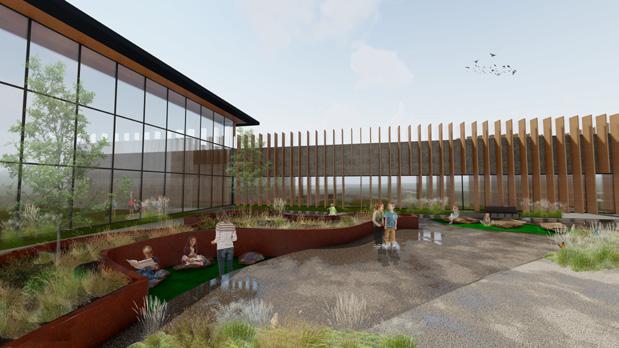
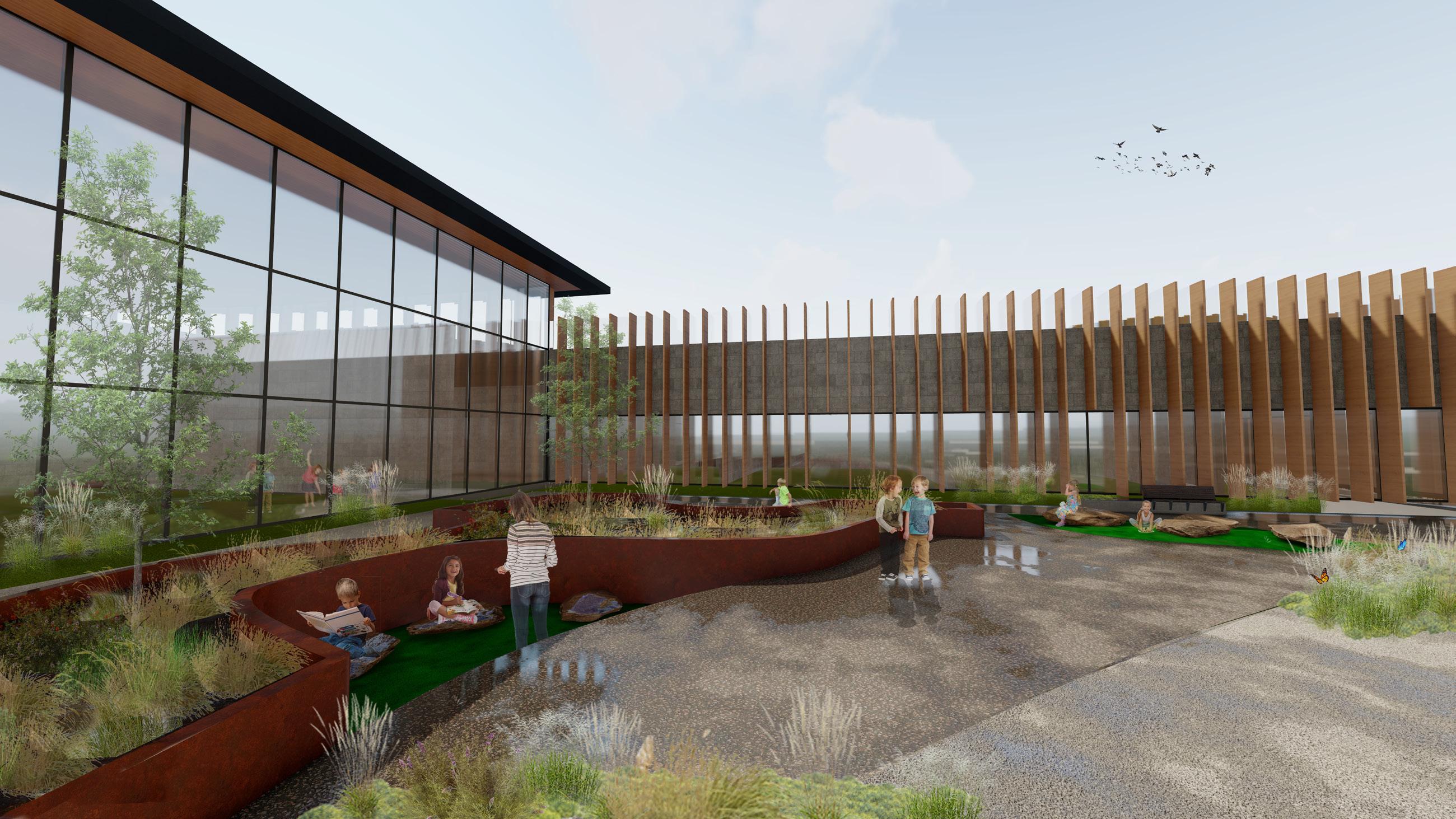
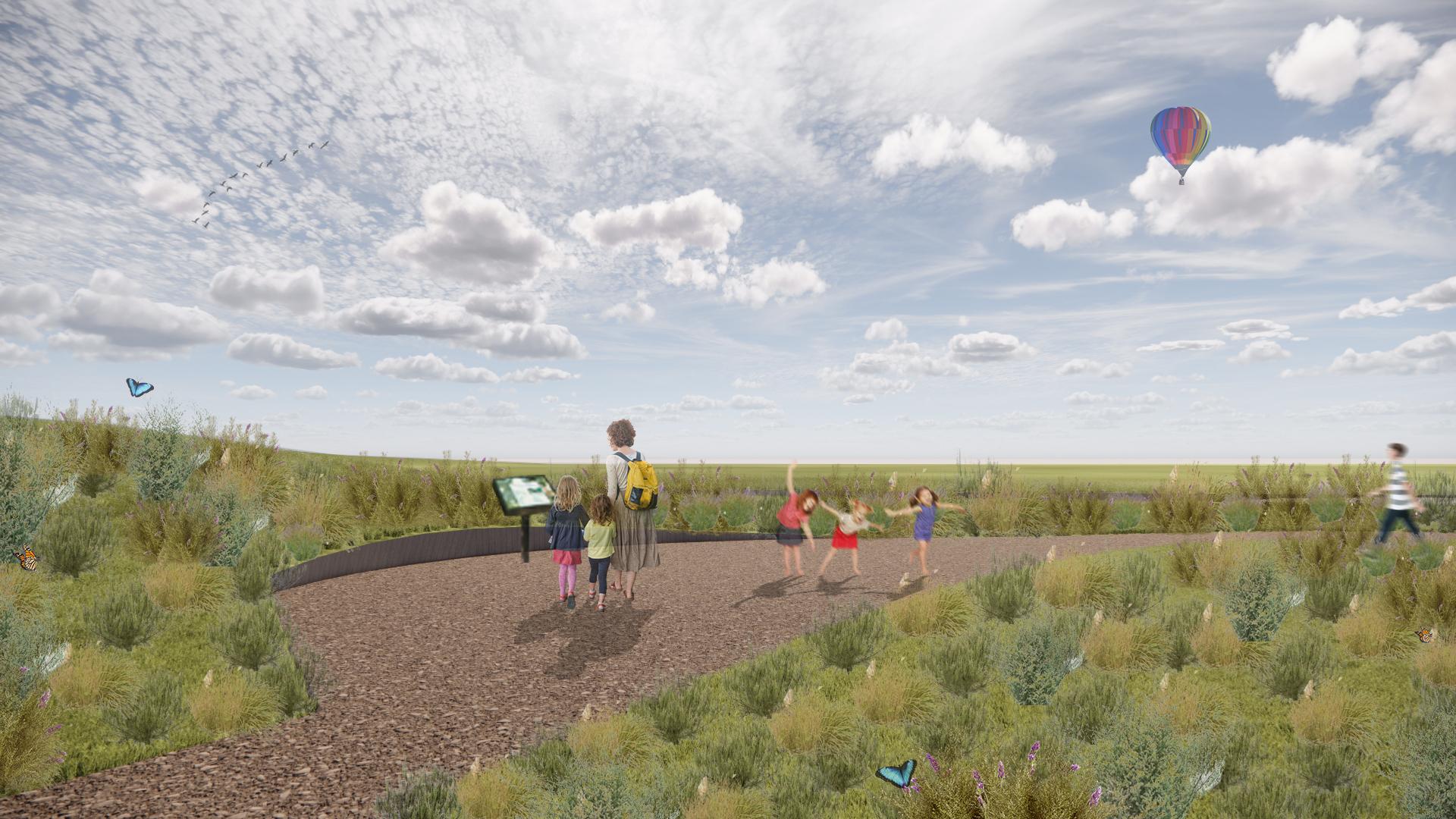
The careful selection and curation of furniture in classrooms aims to create adaptable spaces that cater to diverse learners, fostering a collaborative atmosphere where students engage, share, and grow together in a community of mutual support.
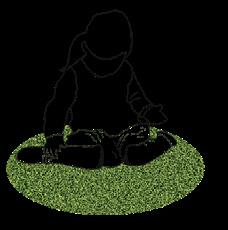
Textured seating and floor bring prairie influences indoors and promote tactility

Furniture supports flexible learning for all types of learning styles
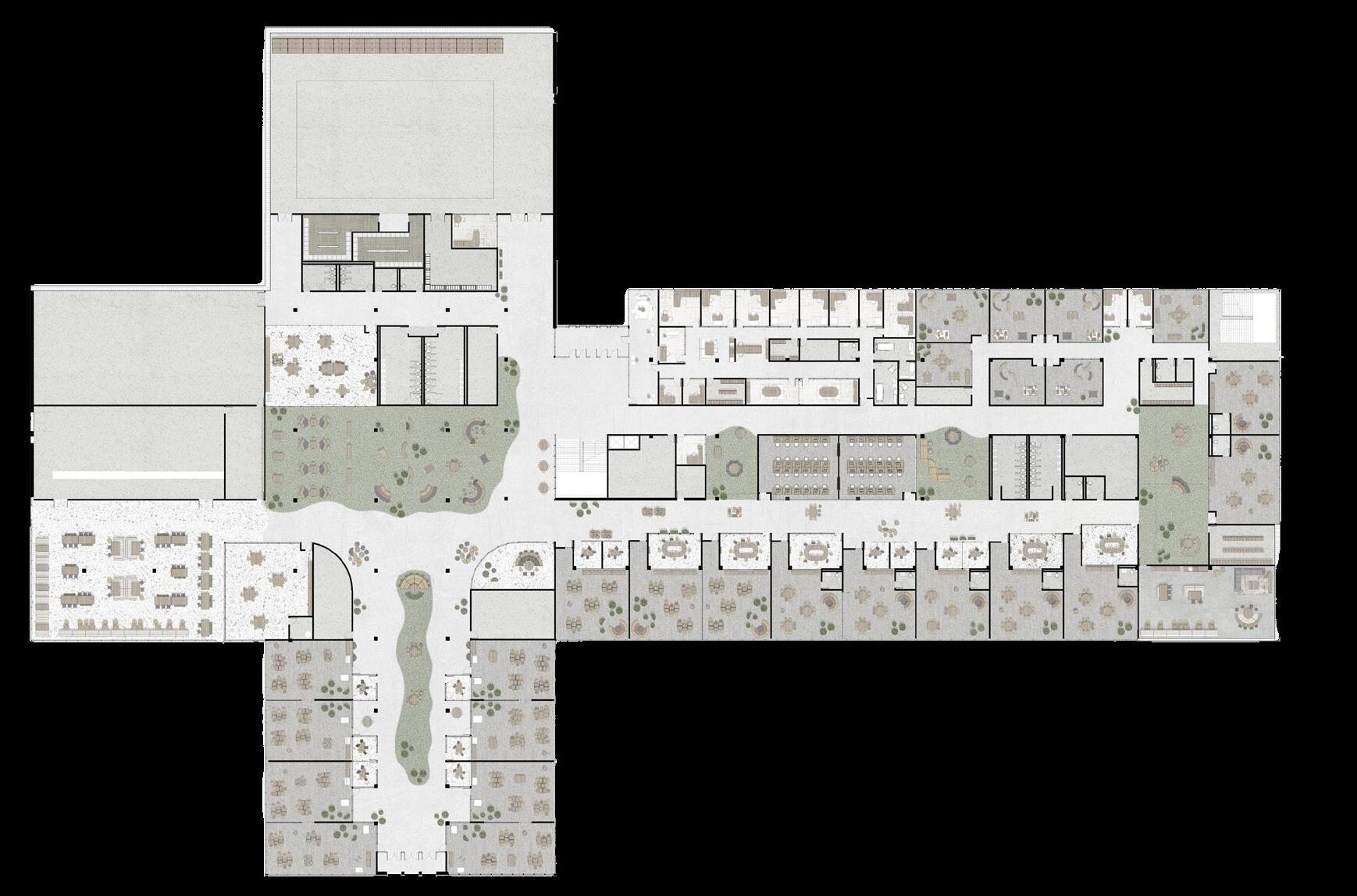
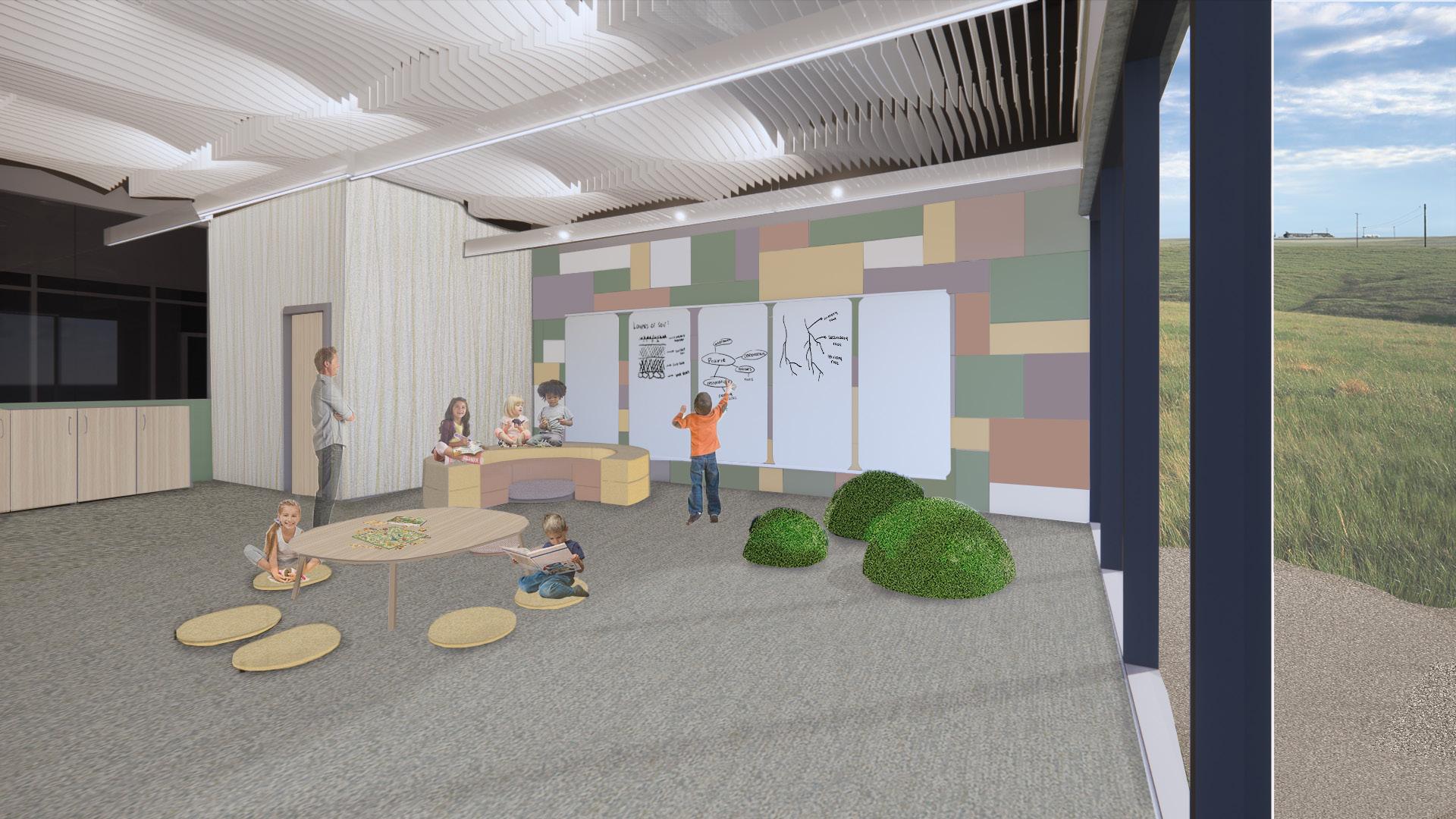
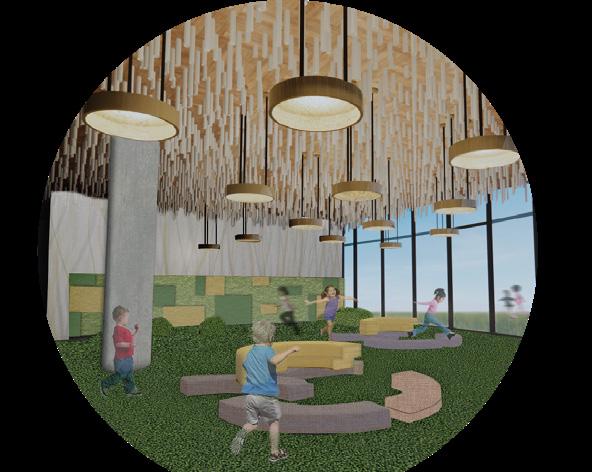

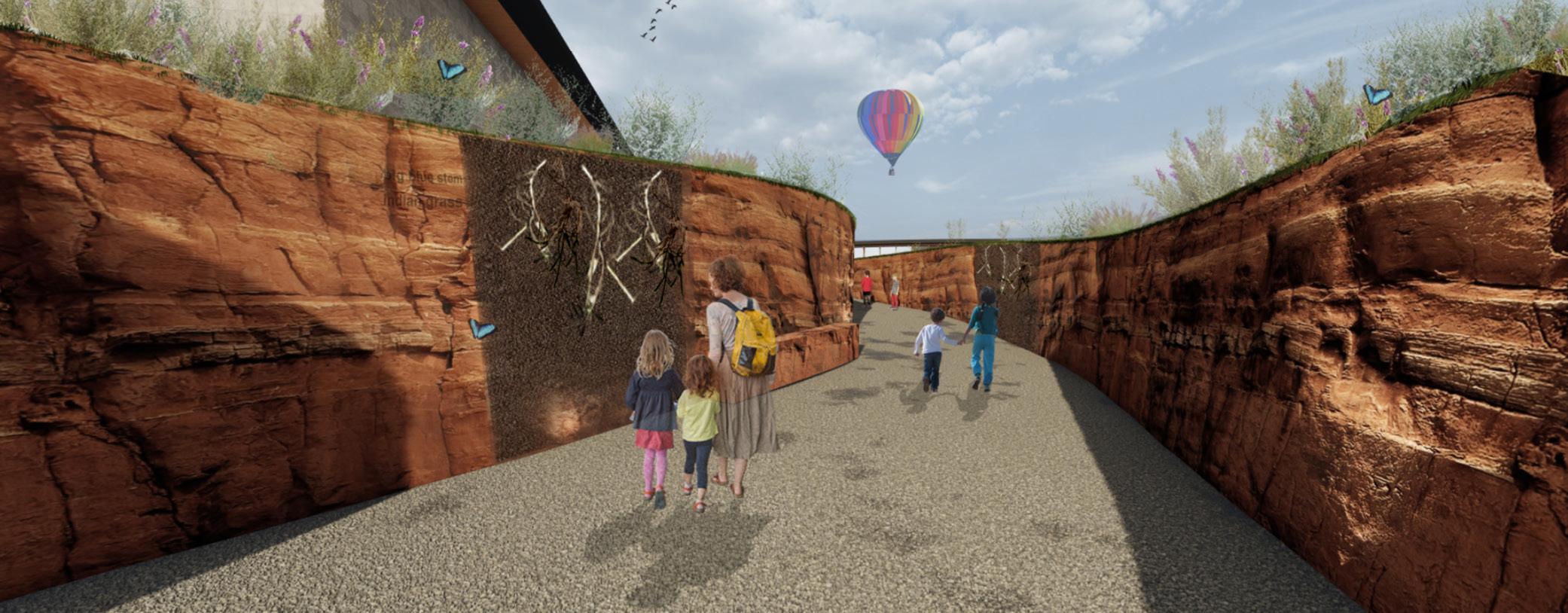


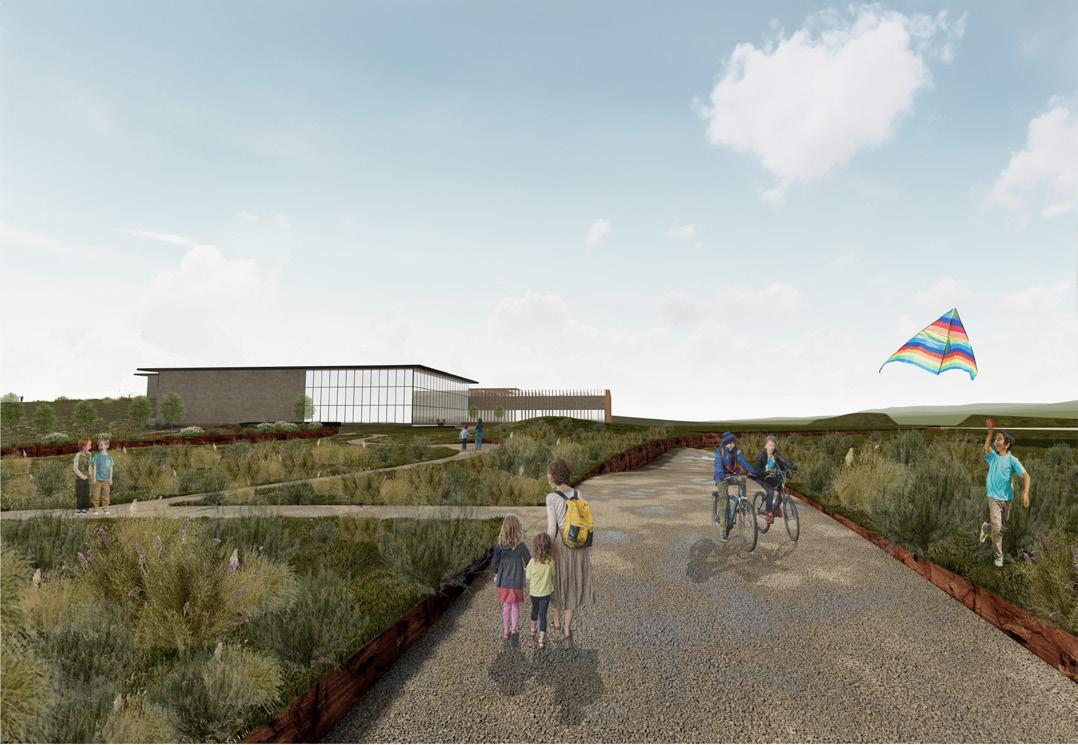
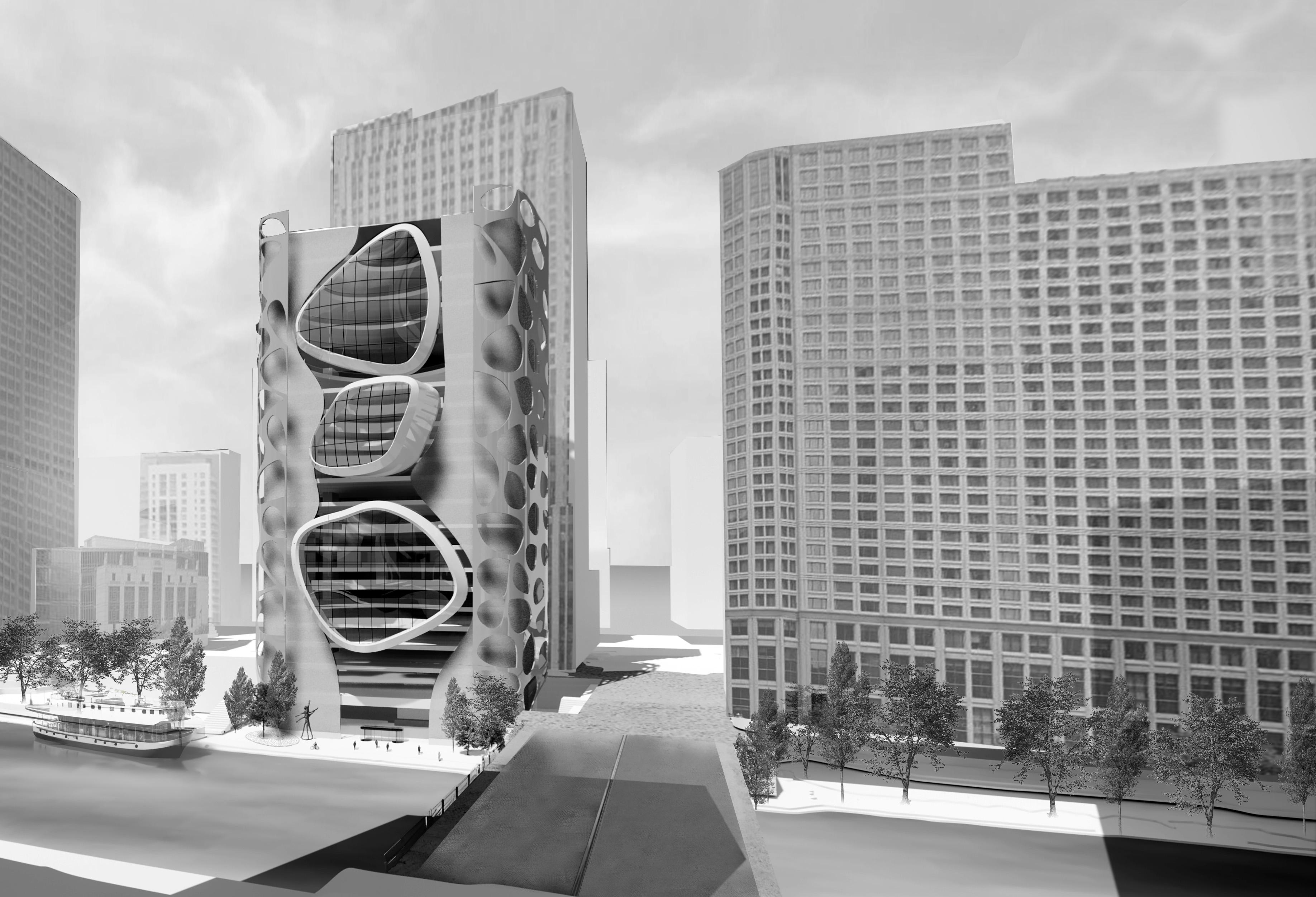
Tasked with the mission to sculpt a building that echoes the intricate artistry of jewelry making, “Gemstone” is an ode to adorning a ring with a stone. This design delves deeply into the gemstone setting process, which accentuates the gem’s sacred beauty. In a similar spirit, Gemstone turns its gaze to the most hallowed part of its location.
Nestled beside the serene Chicago River, the structure is a tribute to the river’s profound significance and sanctity. With expansive windows facing the river, Gemstone offers a window to the site’s soul, encouraging onlookers to pause and immerse themselves in the river’s tranquility. Each window, uniquely oriented, provides a distinct perspective of the river, crafting a mosaic of views that stir the occupant’s wonder and curiosity.

SMESTER
Third Year, Spring, 2023

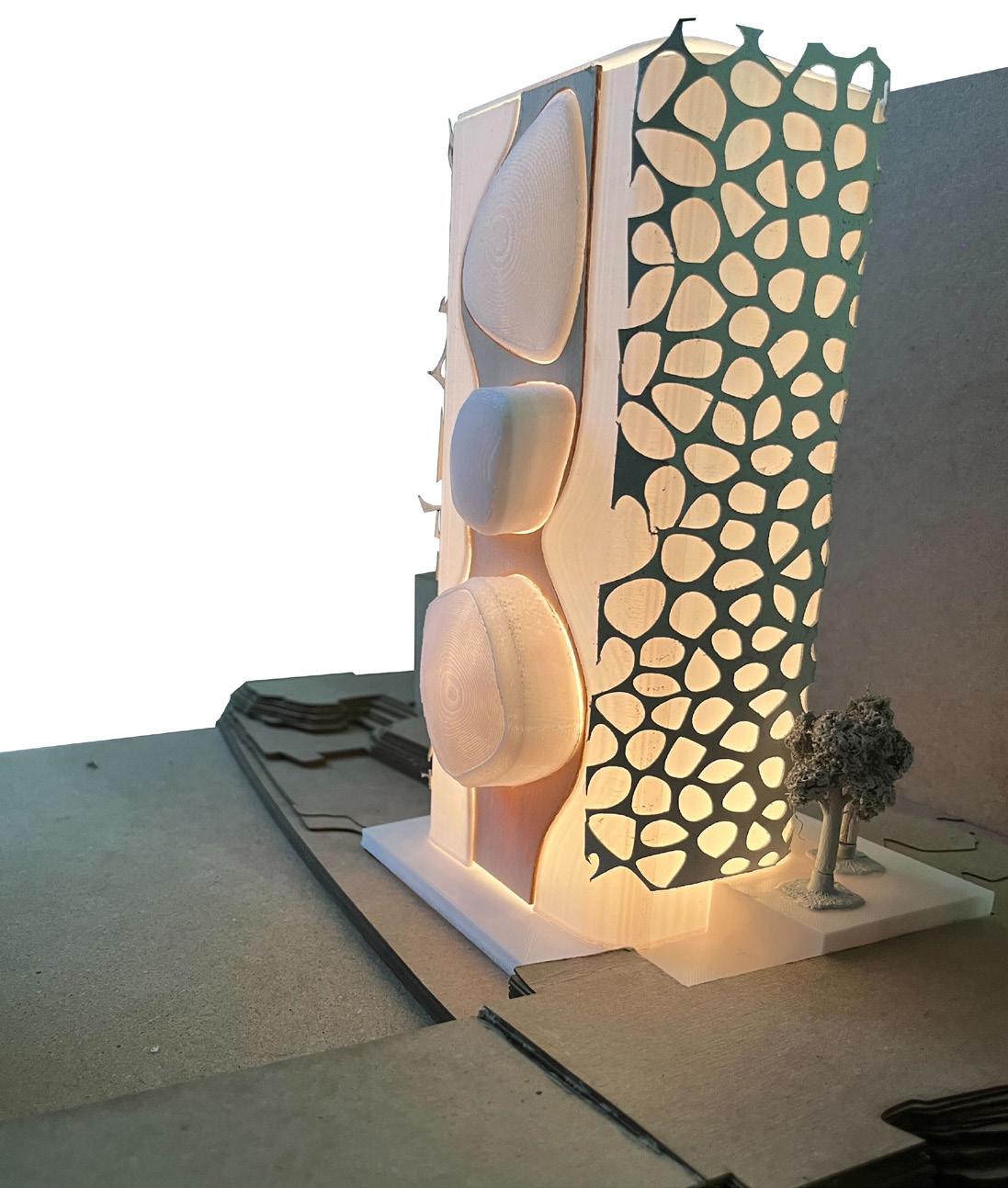
MODEL IN COLLABORATION WITH MARA WASSERMAN AND SIDNEY RENELT
Delving into the art of ring creation, Gemstone Towers embarks on a journey to embody this delicate process in its architectural essence. Gemstone Tower is envisioned to be more than just a structure; it’s conceived to be a jewel along the banks of the Chicago River, catching the eye and the imagination of its spectators. the “gemstone” the “setting” the “plating” the “shank”


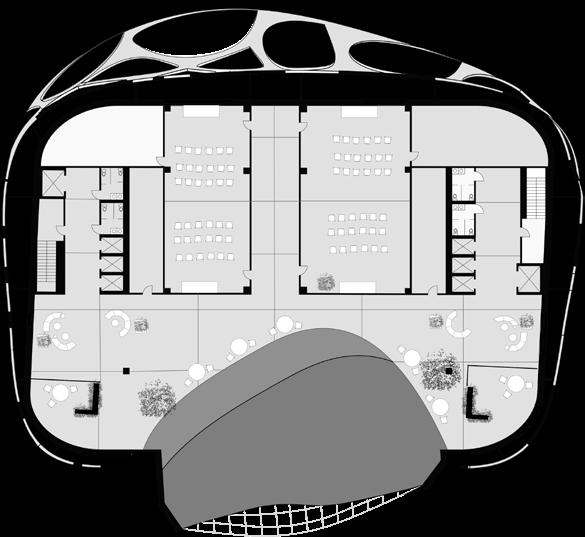
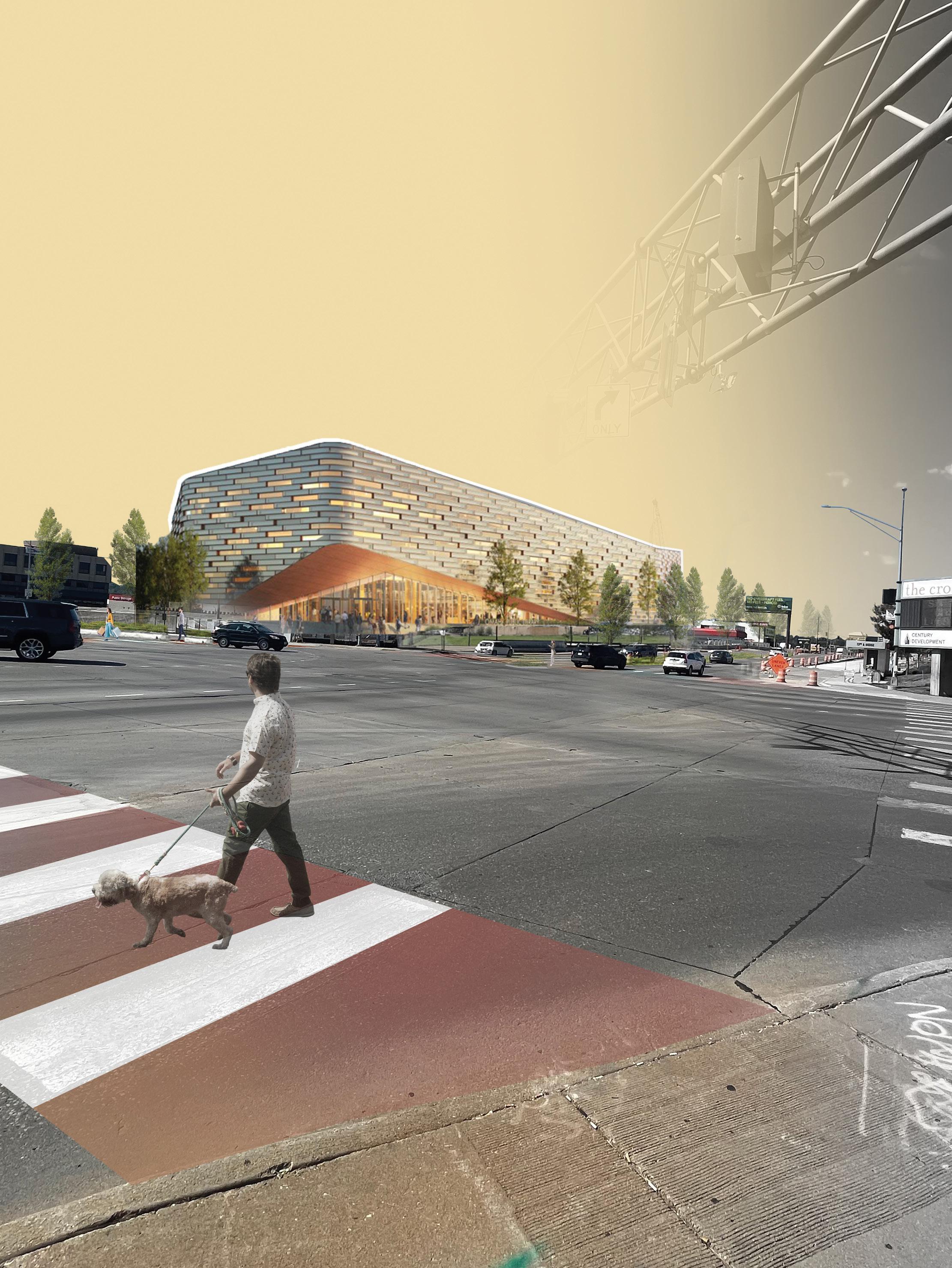

My professional journey has been a profound exploration of visual storytelling. Through my work, I’ve crafted graphics that provoke thought and emotion, breathing life into the narratives of design. Design, to me, is a catalyst for profound shifts in perception, offering new perspectives and inspiring change.
OF THE 293 SUBMISSIONS IN THE PREVIOUS TRIFECTA, 41 PROJECTS WERE RECOGNIZED BY THE JURY
The Opacity Initiative aims to distill HDR’s distinguished projects into a visually compelling graphic book. In close collaboration with HDR and the internal Opacity team, I have was able to craft infographics that transform complex data sets into visual graphics. These creations are set to represent data in the forthcoming Opacity monograph, showcasing a retrospective of the past three years’ most notable achievements.
TOTAL PROJECTS Amongst Projects Recognized in the Previous Trifecta
41 PROJECTS

TOTAL GROUND COVERED Amongst Projects Recognized in the Previous Trifecta 15.40 M SF
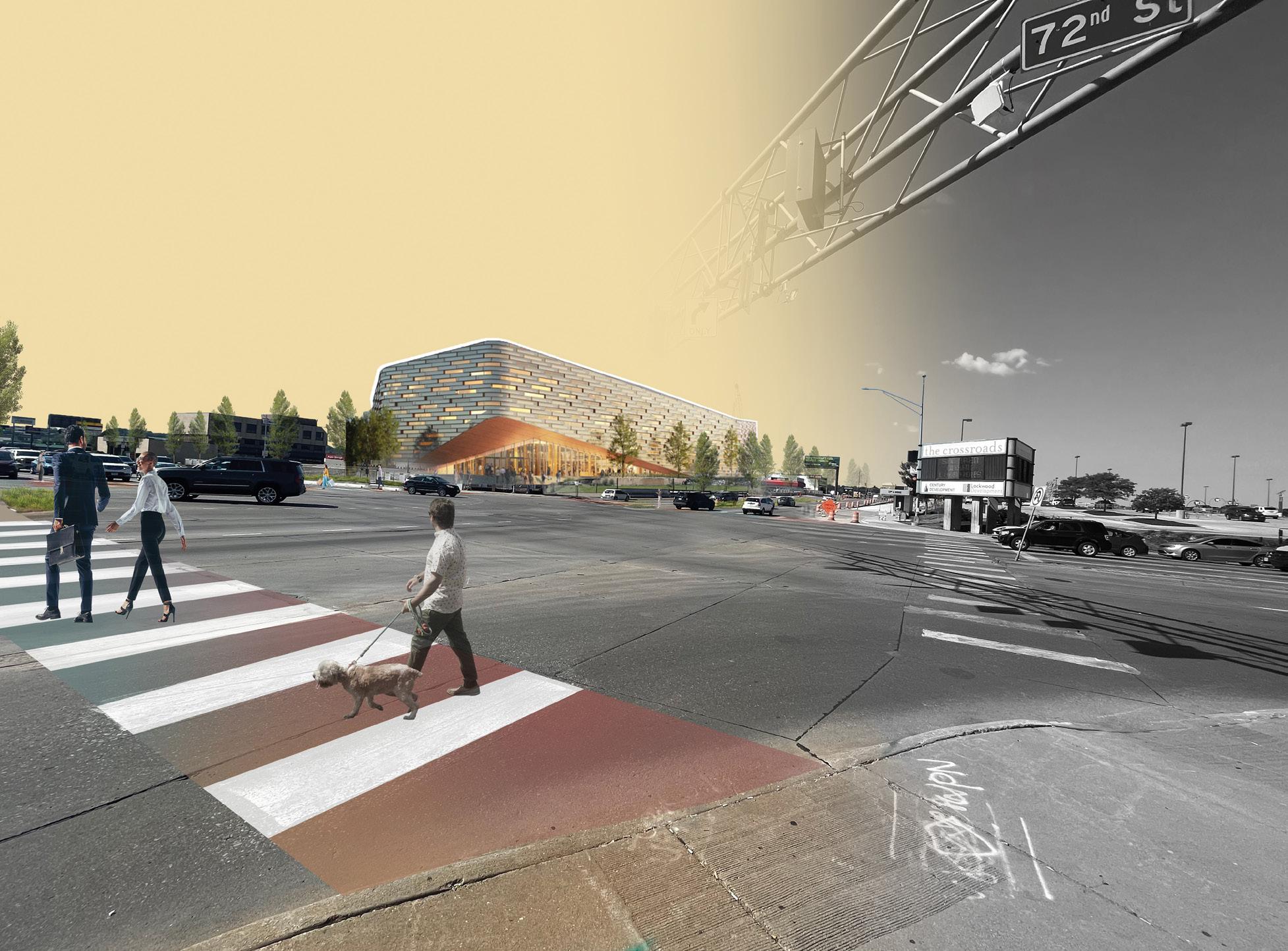
During a charrette study conducted by HDR, I had the opportunity to closely observe and document the significant concerns about pedestrian comfort at the 72nd and Dodge intersection in Omaha, Nebraska. Utilizing these insights, I worked to develop a series of informative visuals compiled into a booklet. This publication has been widely circulated throughout the Omaha region, bringing attention to the intersection’s issues , emphasizing the need for enhancements focused on pedestrian comfort, health, and safety.
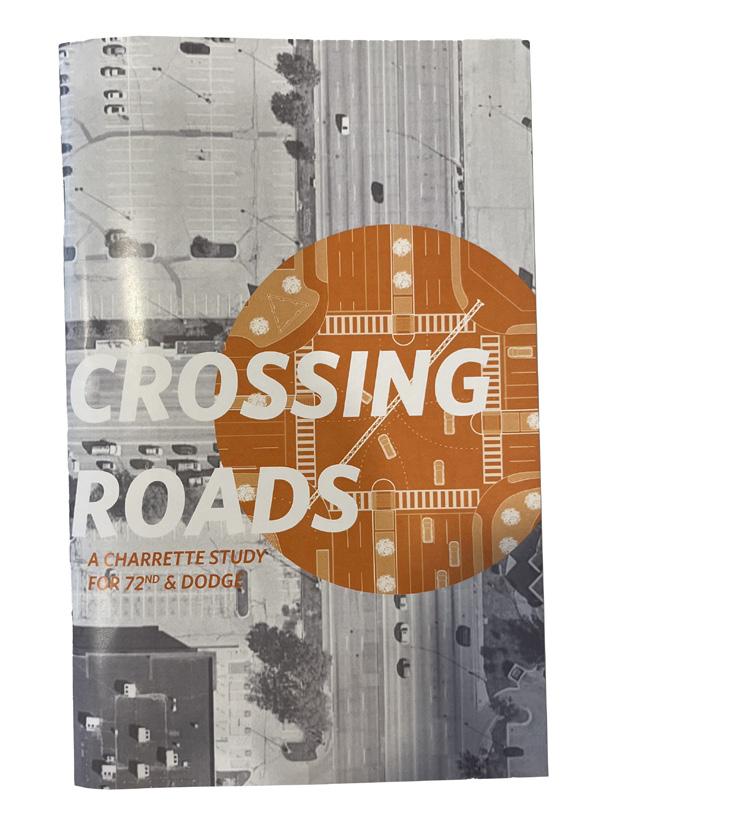
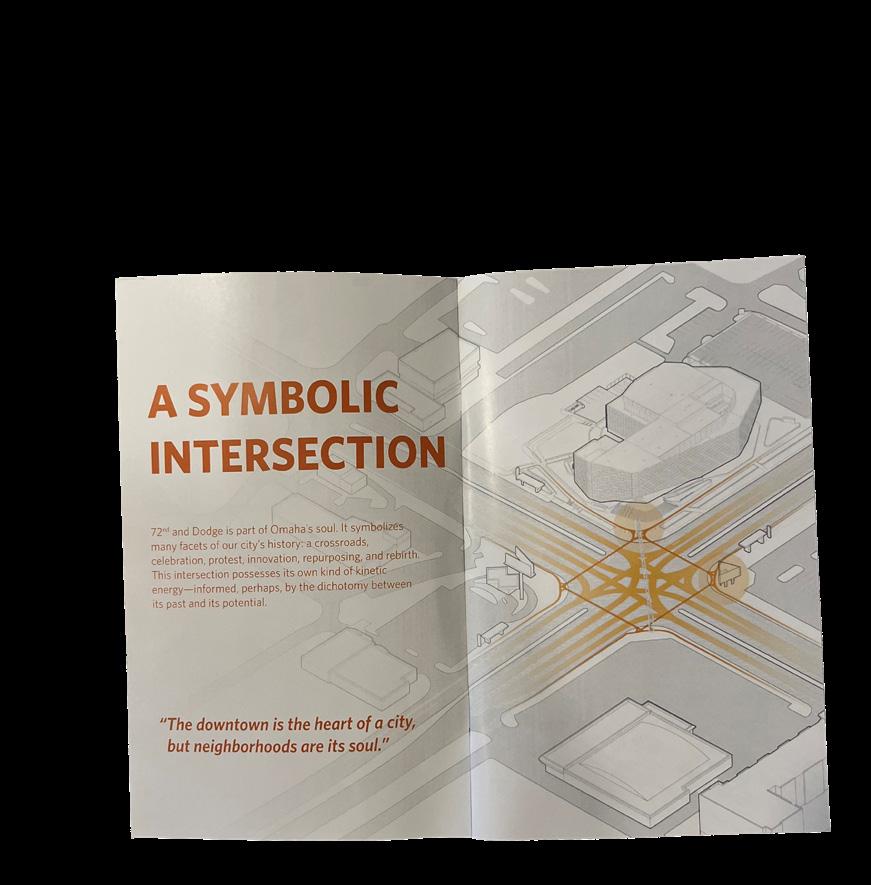
Planters filled with trees and tall grasses act as buffer between pedestrians and vehicular traffic
2 LANES
Narrowed to 10’ to slow down traffic speed and allowing more space for pedestrians
3 AREA OF REFUGE
Introduced to break up length of cross-walk and create a safer and more comfortable environment
4 ORBT STOP ORBT bus stops protected with landscaping and implemented close to each corner of the intersection
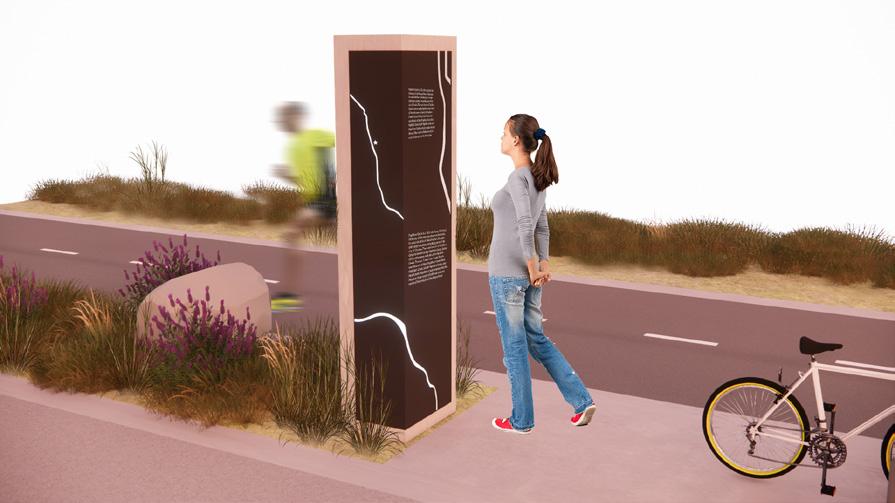
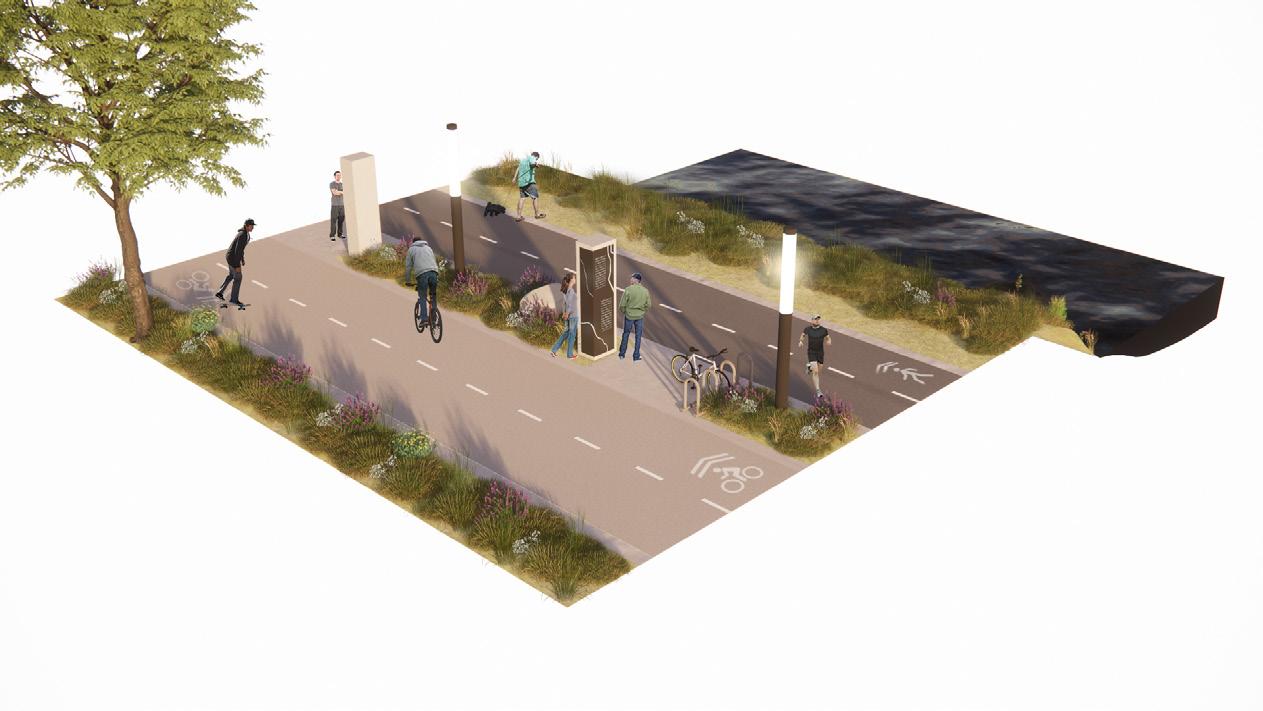
Educational signage provides an opportunity to inform the public of existing conditions, best practices, and intended outcomes relating to efforts along the creek.
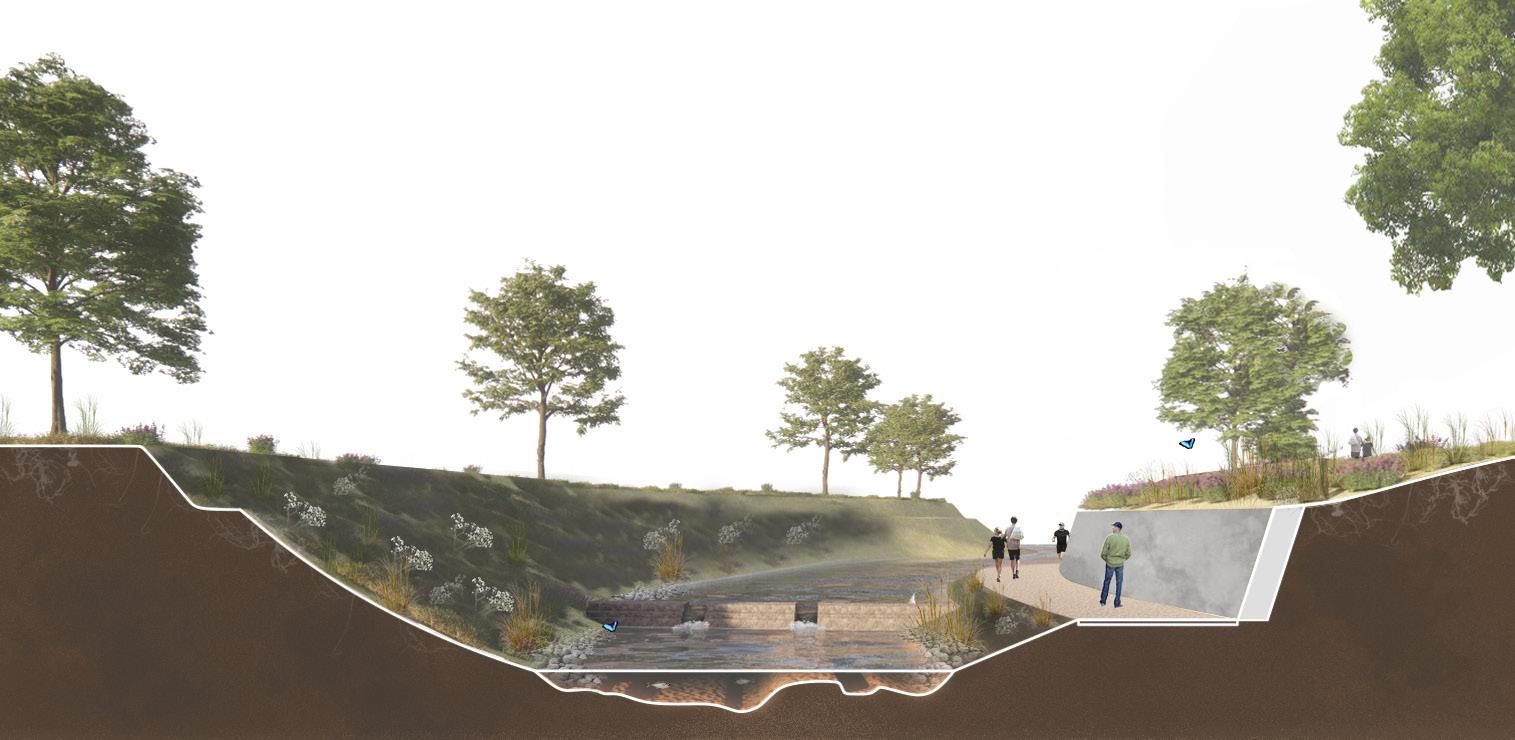
Banks are re-vegetated with native platings
Through my role at HDR, I contributed to a study transforming the Papio and Elmwood Creek areas in Omaha, Nebraska, which currently lacks spaces focused on ecology and pedestrian needs. My role involved leading design and creating graphics given to Omaha community members to enhance pedestrian safety, accessibility, and ecological health, integrating elements like wetland ecosystems and native ecology, educational way finding, and comfortable pedestrian environments.

Trail shelves provide an opportunity to create “approachable” water, view wildlife, and enhance educational opportunities.
Pedestrian shelf lowered for community engagement
Check dam filters water and manages flow of current
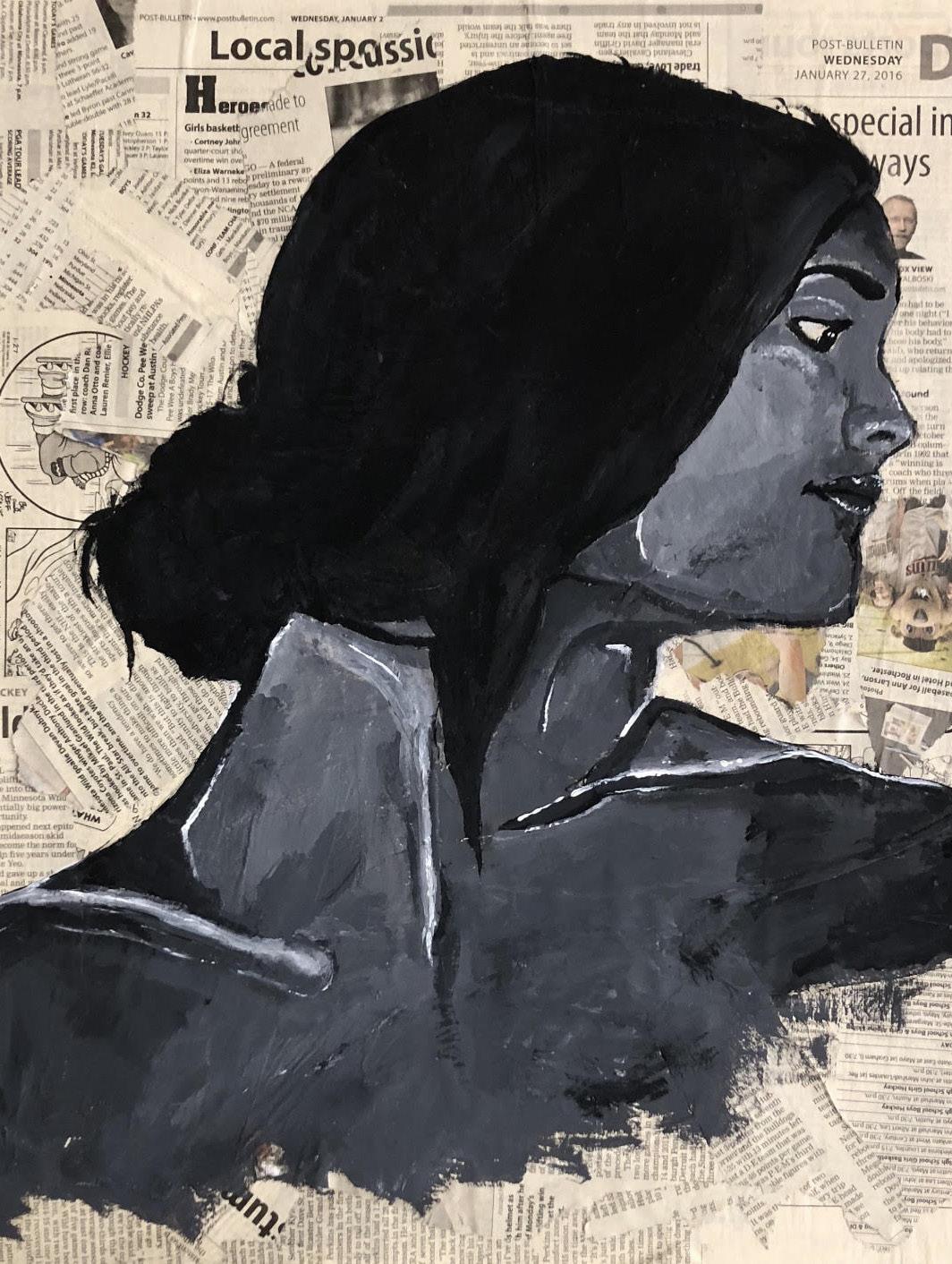
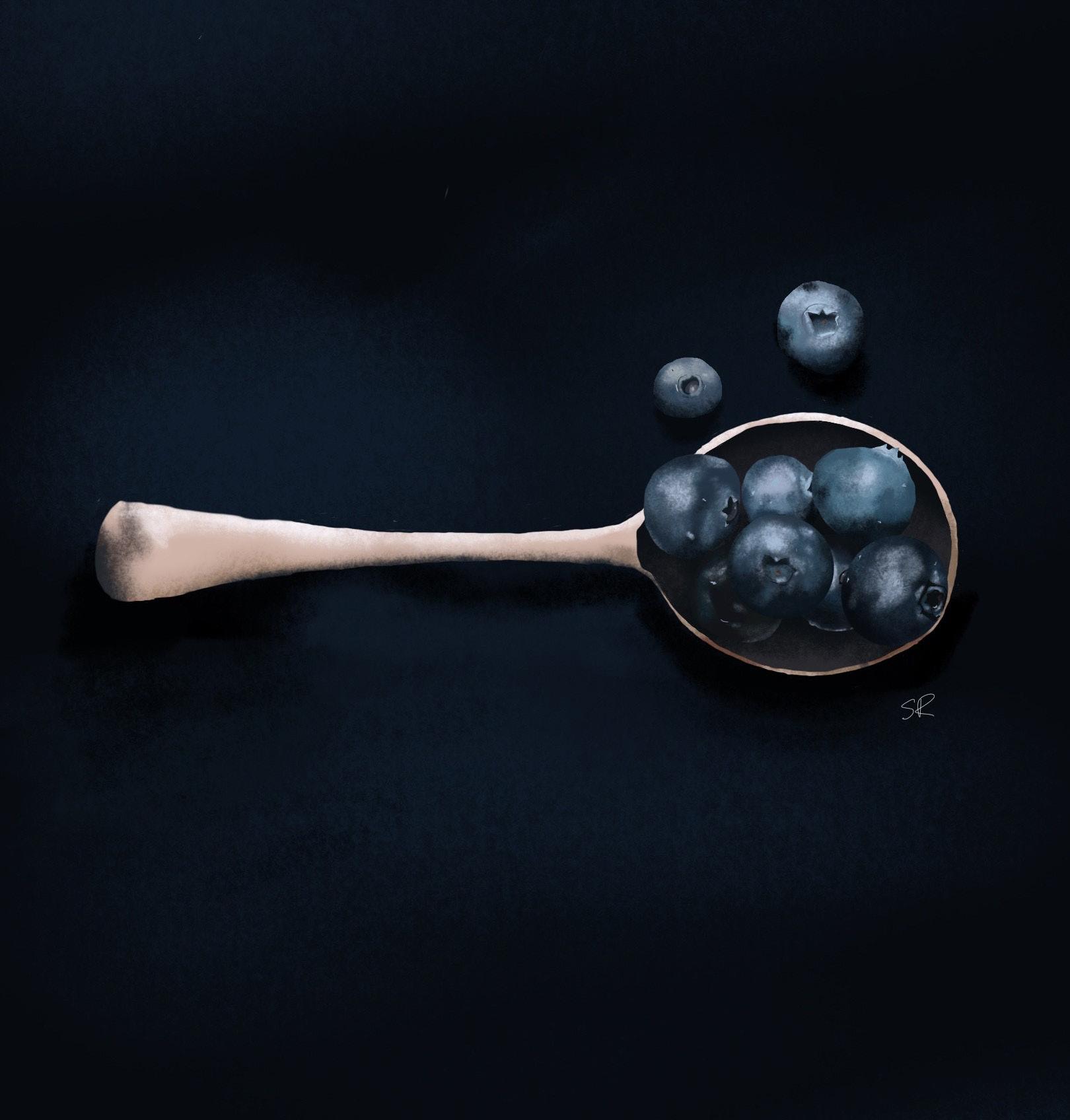
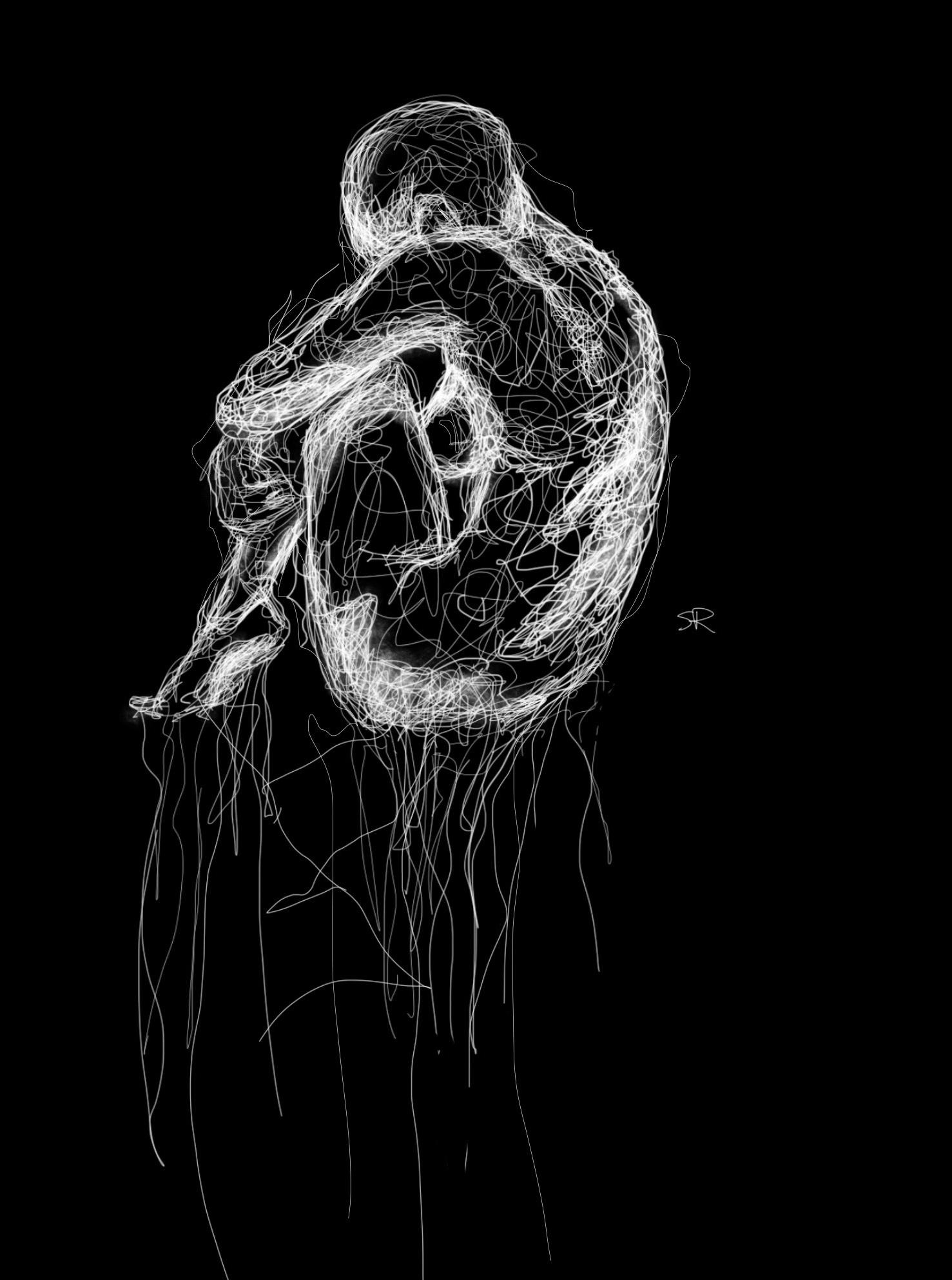
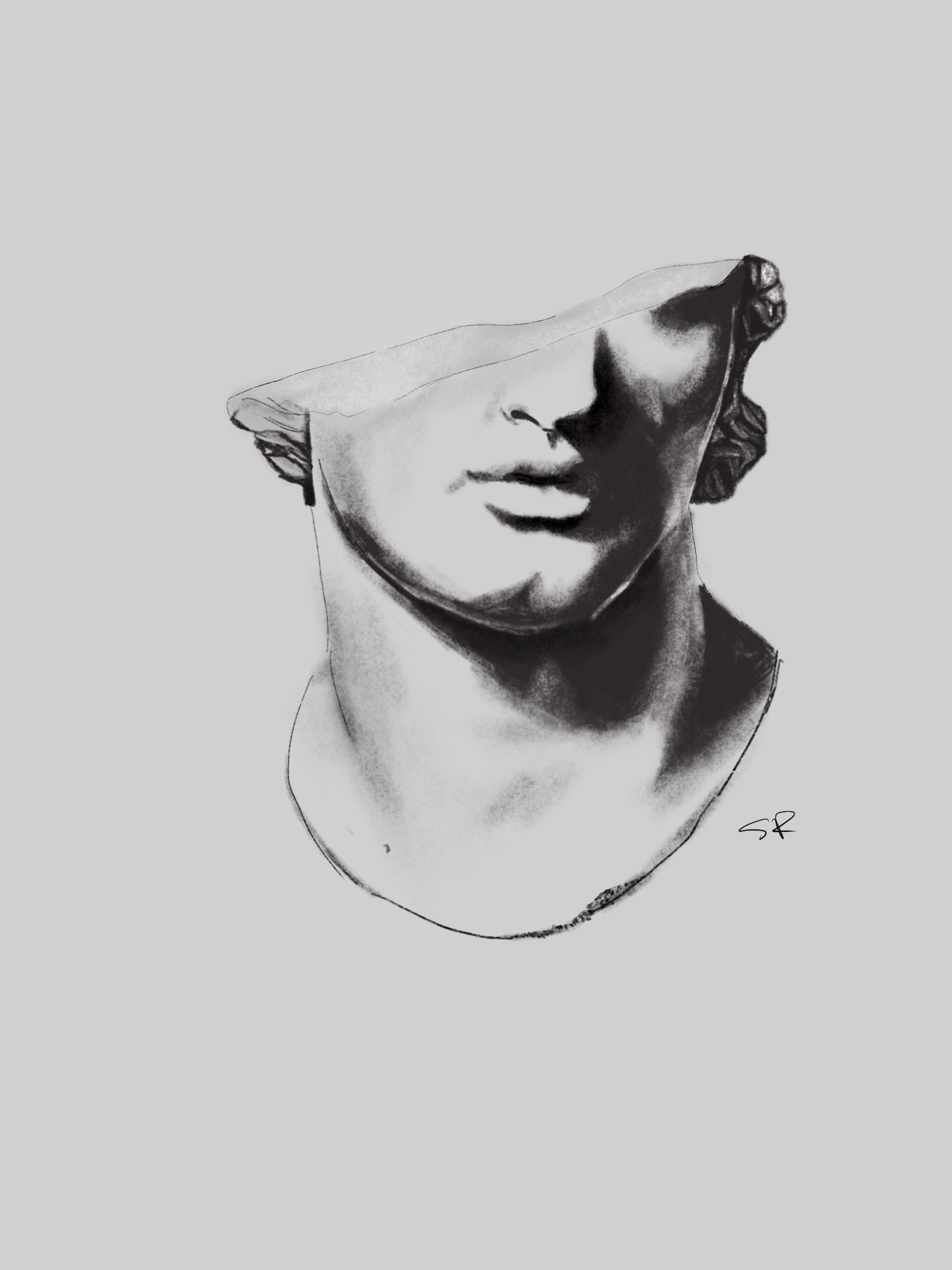
As a child, one of my most treasured gifts was an art set. With its vibrant paints, colored pencils, and brushes, I could translate my lively thoughts into visual creations. Art has always been my means of expression, a language where I find freedom.
This passion for turning intangible ideas into tangible realities led me to the field of design. I believe in the power of design to reveal the unseen and bring the unimaginable to life.
