YINAN LIU PORTFOLIO
SELECTED WORKS 2017-2022
Applying for UCL
March Architectural Design
Qingdao University of Technology
Major: Architecture
GPA: 86.23/ 100
EDUCATION INTERNSHIP PROFESSIONAL EXPERIENCE
Excellent Student Cadre, Advanced Individual, Outstanding Volunteer, The First Prize Scholarship, Social Work Scholarship
Shandong Province Outstanding Graduates
Qingdao Times Architectural Design Co., Ltd.
Full-time Intern with main responsibility for modeling and drafting
Algorithm Architecture Training Camp
Super-allotrope and Universe Development: Individual Project “Decay and Regeneration of Marine Symbols”
Discrete Architecture-Surrealism and Realism: Individual Project “Demonstration Industry Base of Closing Urban Cracks”
Excellent Award during Exhibition of Architectural Design in Developing Countries
Won the Third Prize in 12nd “Challenge Cup” Shandong Province Entrepreneurship Competition
Won the title of National Excellent Team in the College Students' Social Practice of "Three into the Country" in Summer Vacation
Won the Second Prize and the Third Prize in the Golden Finger Award (Organized by China Illuminating Engineering Society)
Group Project “Rebirth Circle” EVOLO
Group Project “Healing light gallery for autism” VELUX
Excellence Award in the China Landscape Lighting Competition
Excellent Award during Shandong Architecture Competition
ACTIVITIES
Chairman of On-campus Architecture and Physical Environment Association
Chairman of Student Union
Volunteer during Qingdao’s Two Sessions
Volunteer during Qingdao Marathon
Volunteer of the 24th Provincial Games of Shandong Province
Volunteer of the 48th APEC Optimizing SME Business Environment Seminar
Volunteer of the 18th SCO Summit
SKILLS&COMPETENCIES
PORTFOLIO YINAN LIU
Skills: CAD, Sketch Up, Rhino, Photoshop, Vary, and Adobe Illustrator (Skillful) Enscape, Lumion, In Design, UE5, and Grasshopper (Moderate)
SELECTED WORKS 2017-2022
MAYA, Pr, Zbrush, UNITY (Beginning)
Language: Mandarin (Native), English (Moderate), German (Beginner)
Qingdao, China 09.2017-07.2022 09.2021- 12.2022
2019-2021 2019-2020 2019 2018,2019 2018 2018 2018 2022 2021 2020 2020 2020 2020 2019 2019 2019
LIU YINAN
Contents "Heng Street" Market City Stitcher Rebirth Circle Other Works Urban Agriculture in Poor Communities Creative Research in Underprivileged Areas of London Market Renovation Project Based on Historic District Update Montage Program Drive Discrete Architecture Innovative Designs to Solve the Dilemma of the Skyscraper Cult 01 02 03 04 05
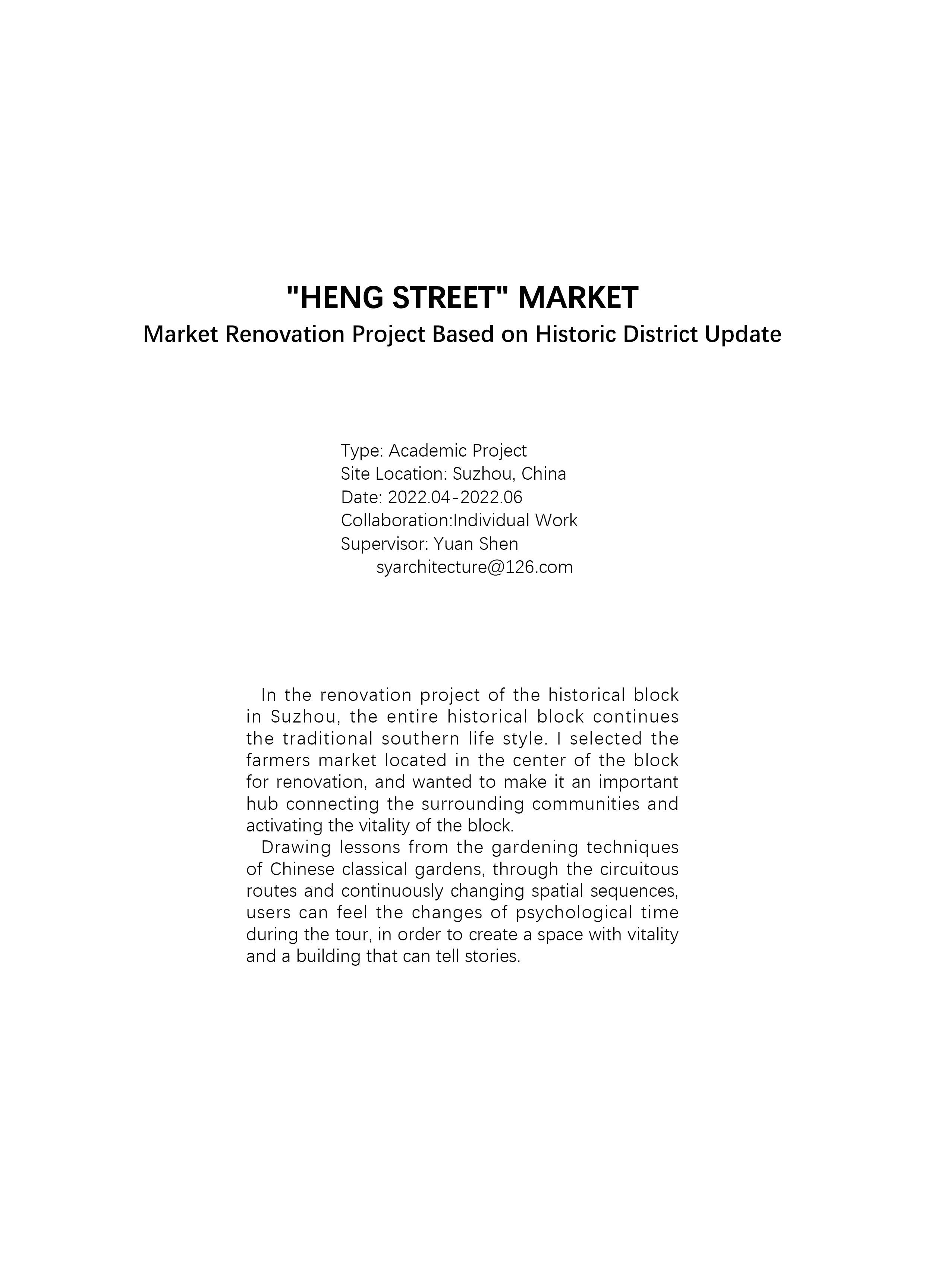
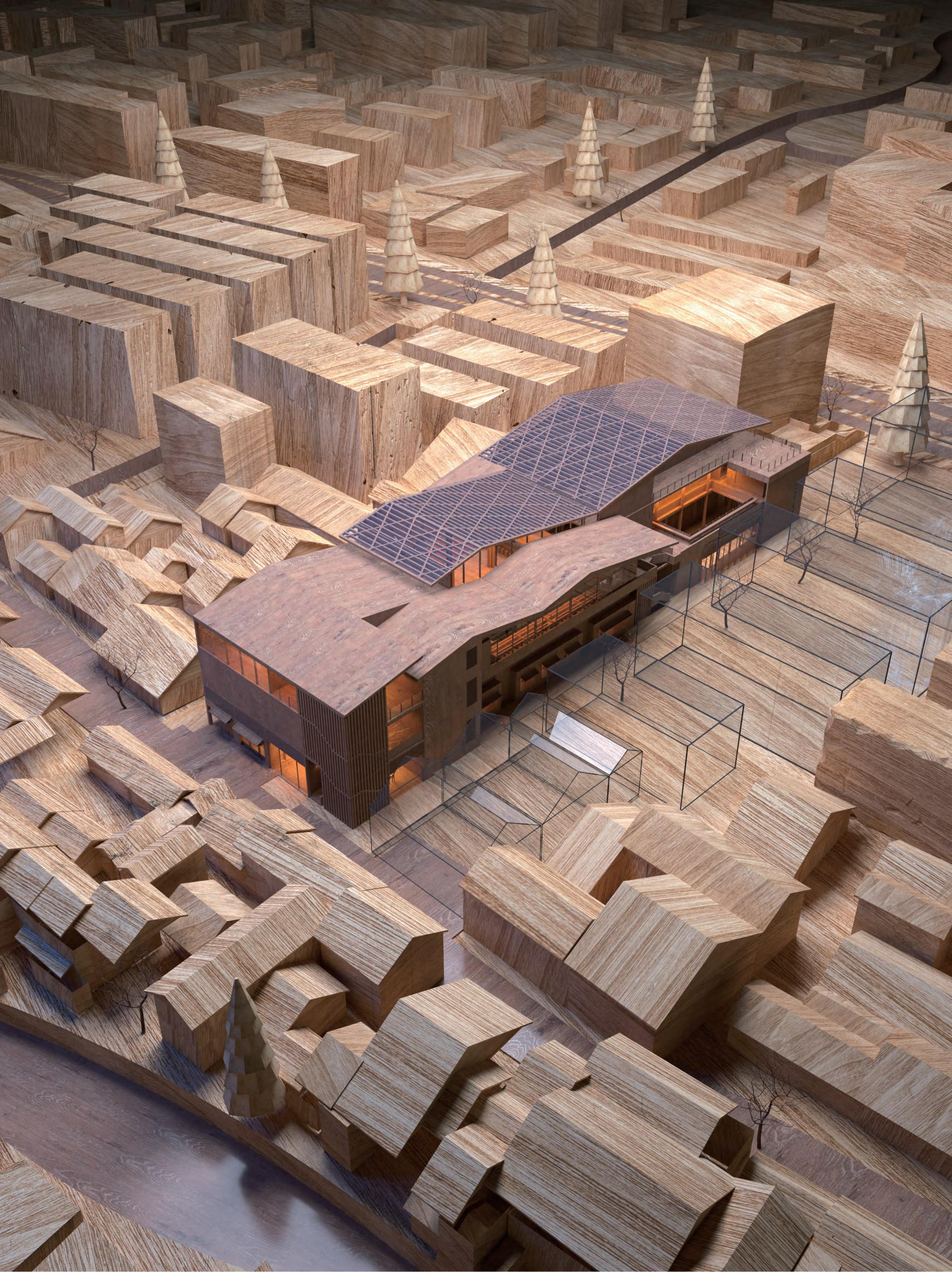





STRATEGY

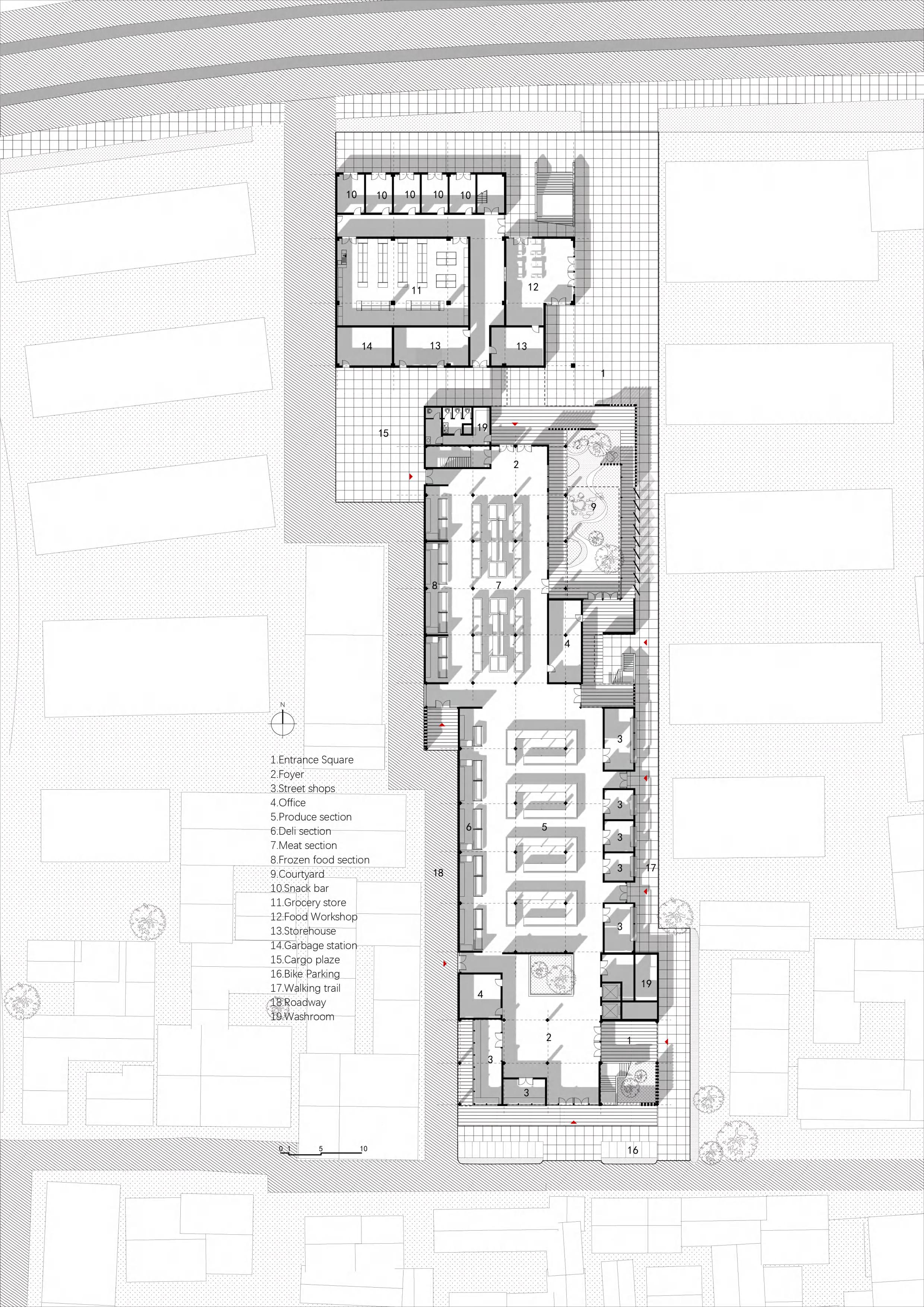
GROUND FLOOR PLAN
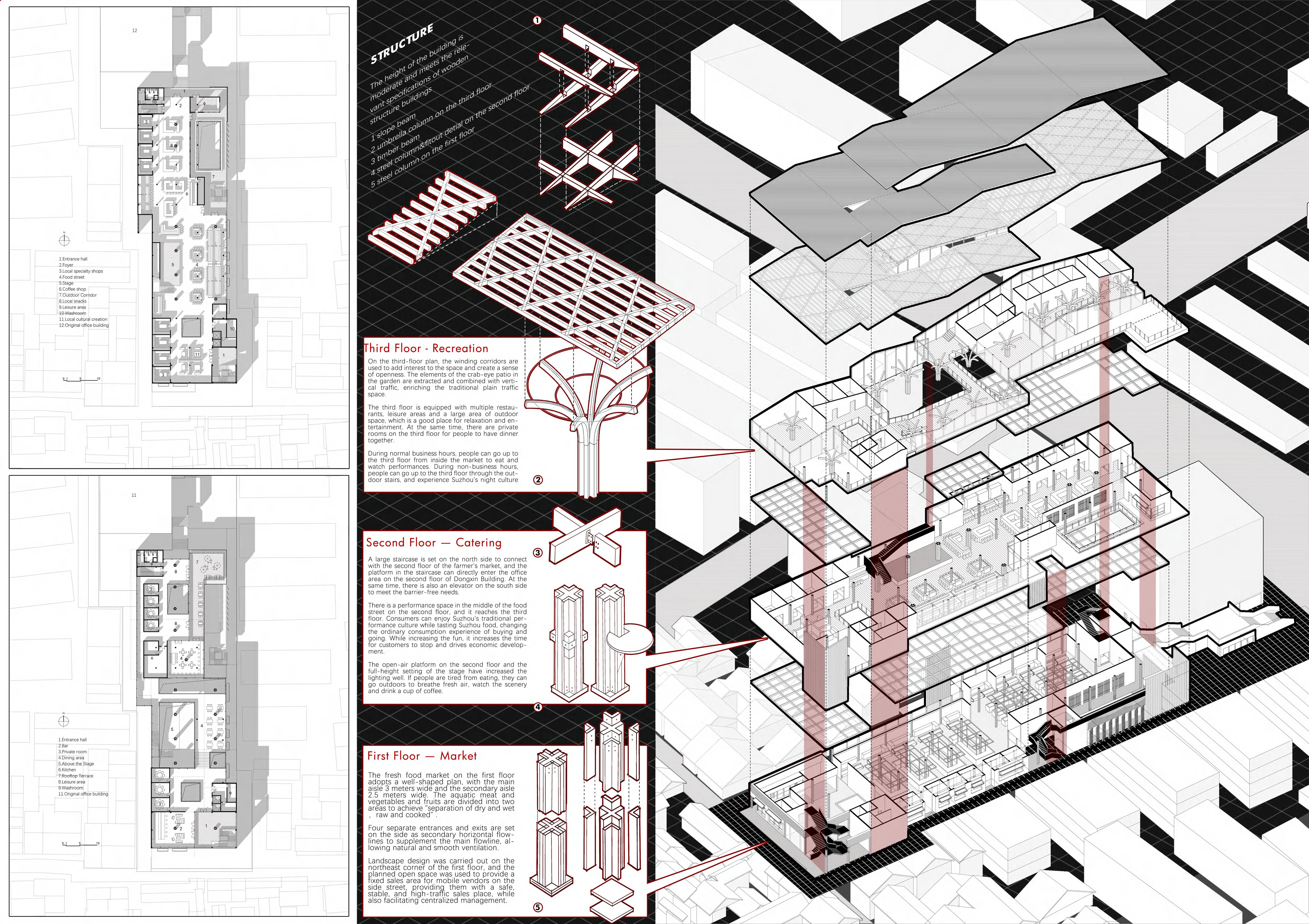
SECOND FLOOR PLAN THIRD FLOOR PLAN

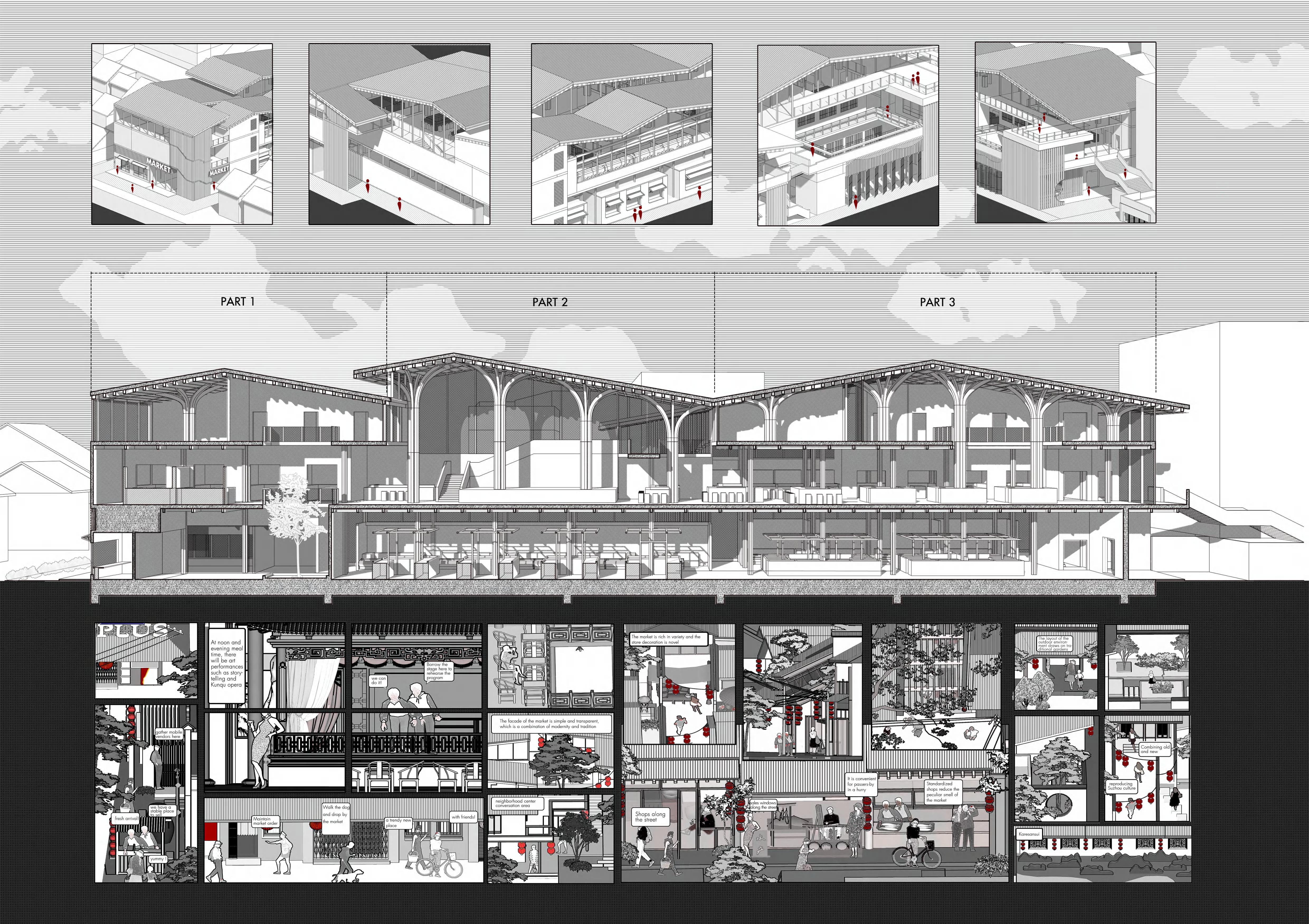


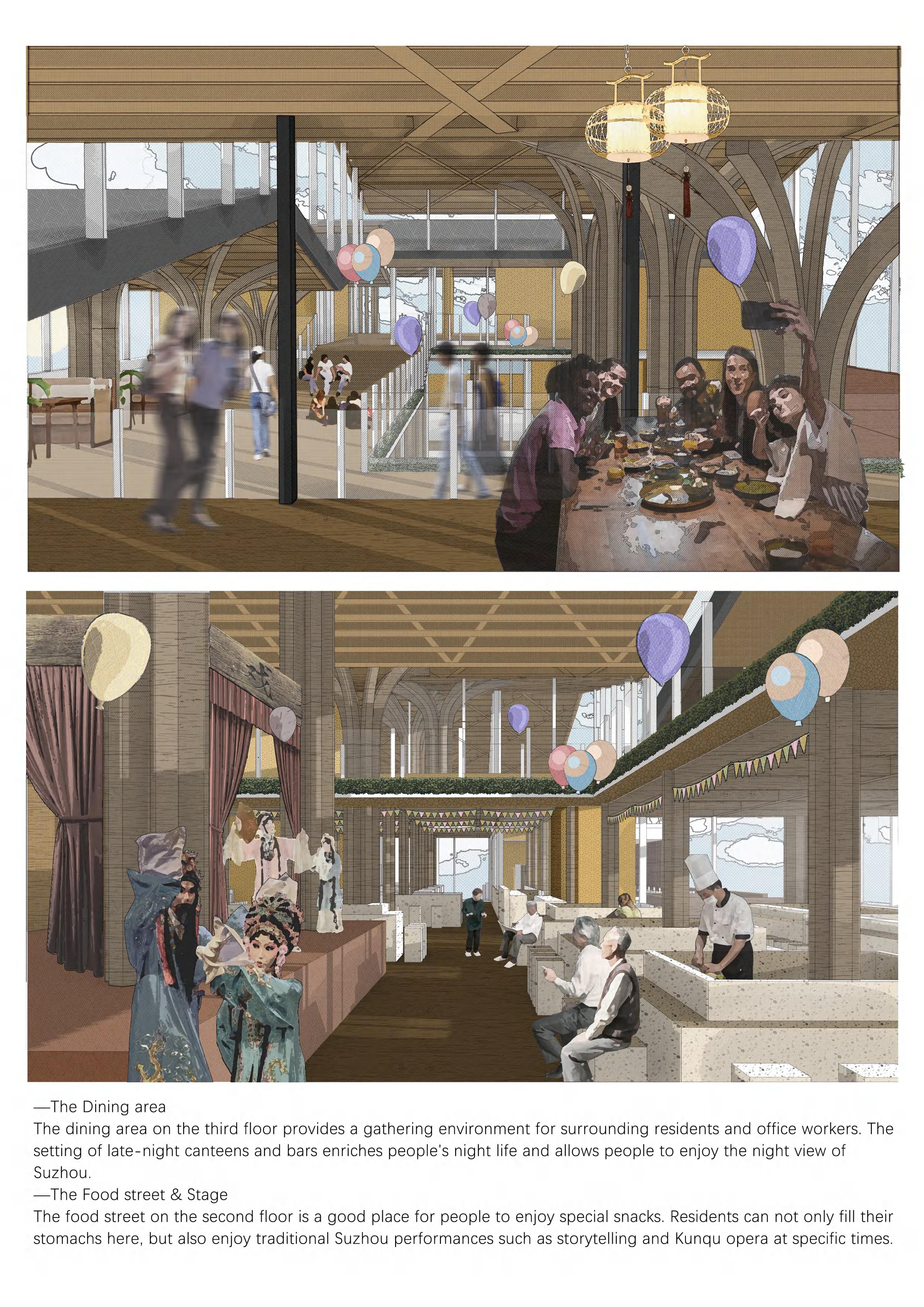

URBAN AGRICULTURE IN POOR COMMUNITIES
Creative Research in Underprivileged Areas of London
Type: Academic Project
Site Location: Poplar, London
Date: 2021.10-2021.11
Collaboration: Team Work
Team Member: Yinan Liu
Guocheng Wang
Wenhao Sun
Supervisor: Rujia Lin (Architect)
arch.rujialin@gmail.com
Poplar, located in the east of the city of London, England, is the largest concentration of Bangladeshi people in London. For a long time, people here have been impoverished due to historical reasons, racial issues, etc.
Adopt new forms of urban agriculture to ease food security in the region while providing low-cost organic food.The green landscape belt connects multiple communities, and is also a bond of communication between different ethnic cultures and an emotional bond to repair the wounds left by wars.

SITE ANALYSIS
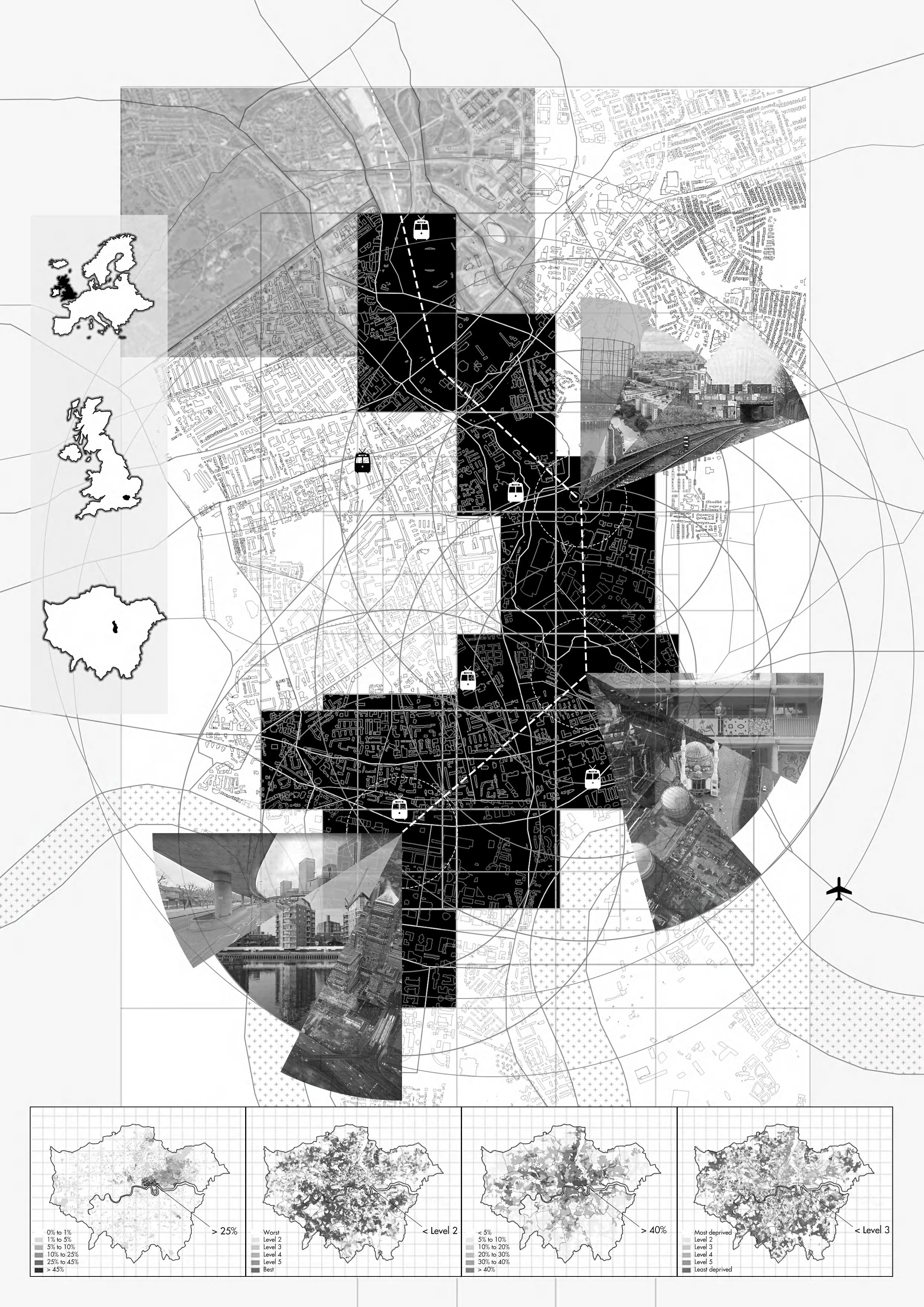
Location: Close to Bow Creek,River Lea. Near the Thames River, between the financial district of Canary Wharf on the south side and the Olympic Park on the north side, forming a vacuum zone.
Contradiction: Multi-ethnic integration, but insufficient communication
UK
LONDON
POPLAR
Population distribution of Bangladesh in London
Poverty rates in London The E-food Desert Index (EFDI) in London English Index of Multiple Deprivation in London
Central Business District
Bangladeshi Community
Industrial Park
Olympic Park
HISTORICAL EVOLUTION

The city where the project is located has a very long history, and as an important embodiment of British immigrant culture, the city has absorbed and accepted different cultures brought by immigrants from various countries. Over time, the city has accumulated a rich historical heritage, which has great excavation value, but at the same time, many of the conflicts left over from its history are still interfering with the lives of its residents.
1900s
1940s
1970s
2010s
Comic culture Memory of war Social fringe Food Culture
As one of the poorest areas in London, the residents are mainly dock workers, living in poverty, poor living environment and low social status.

In the Second World War, houses were severely damaged by German bombing, but people’s spirit of resisting aggression was praised by later generations.
Due to low English proficiency and religious conflicts, Bangladeshi immigrants are unable to integrate into the mainstream of society, and the economy is depressed.
The distinctive food culture has brought hope to the Bangladeshis. The curry grown is widely loved by people and has become a local cultural symbol.
Wharf area War destruction Slum Immigrant community
As a cargo distribution center for the entire UK and even Europe
The most bombed area of London during the war
As one of the least economically backward districts in London
As a typical British multicultural community
SITE STATUS ANALYSIS

We love fresh veges and fruits!
There is a large gap between the rich and the poor. On the north side of Aspen Way, there are Bengali communities, and on the south side are the financial district of Canary Wharf and high-end residential buildings.
We want to play outside with friends I
Pressure & Need
In recent years, the UK has relied heavily on imports of fresh vegetables and fruits. In order to ensure the food security of the domestic people, new forms of agriculture should be added.
·Repair idle land
·Use urban agriculture to increase the output of vegetables and fruits
·Ensure food security of citizens
·Activate the economy
cannot even afford the train…
Worse poverty in Bangladeshi
communities
of VEGES!! EMPTY SHELF INDUSTRY CHAIN TOURISM MOMENTS
Government cuts are forcing people to turn to charities
LACK
MOMENTS
REDUCE IMPORTS GROW OUR OWN FOOD FOOD SHORTAGE PRESSURE YEAR 2020
line affected, Kolkatans in London stare at
of
and fruits A queue outside a supermarket in a Bengali community in London @ POPOLAR , LONDON HIGH house prices NO enough living space Exercise afer work I have luxury apartments & boat homes Delicious meals in many cute restraurants Drive to work every day Financial cooperation creates more wealth LAND SHORTAGE VERTICAL FARM
STRATEGY
Supply
shortage
vegetables
CHANGES IN PEOPLE'S LIFE
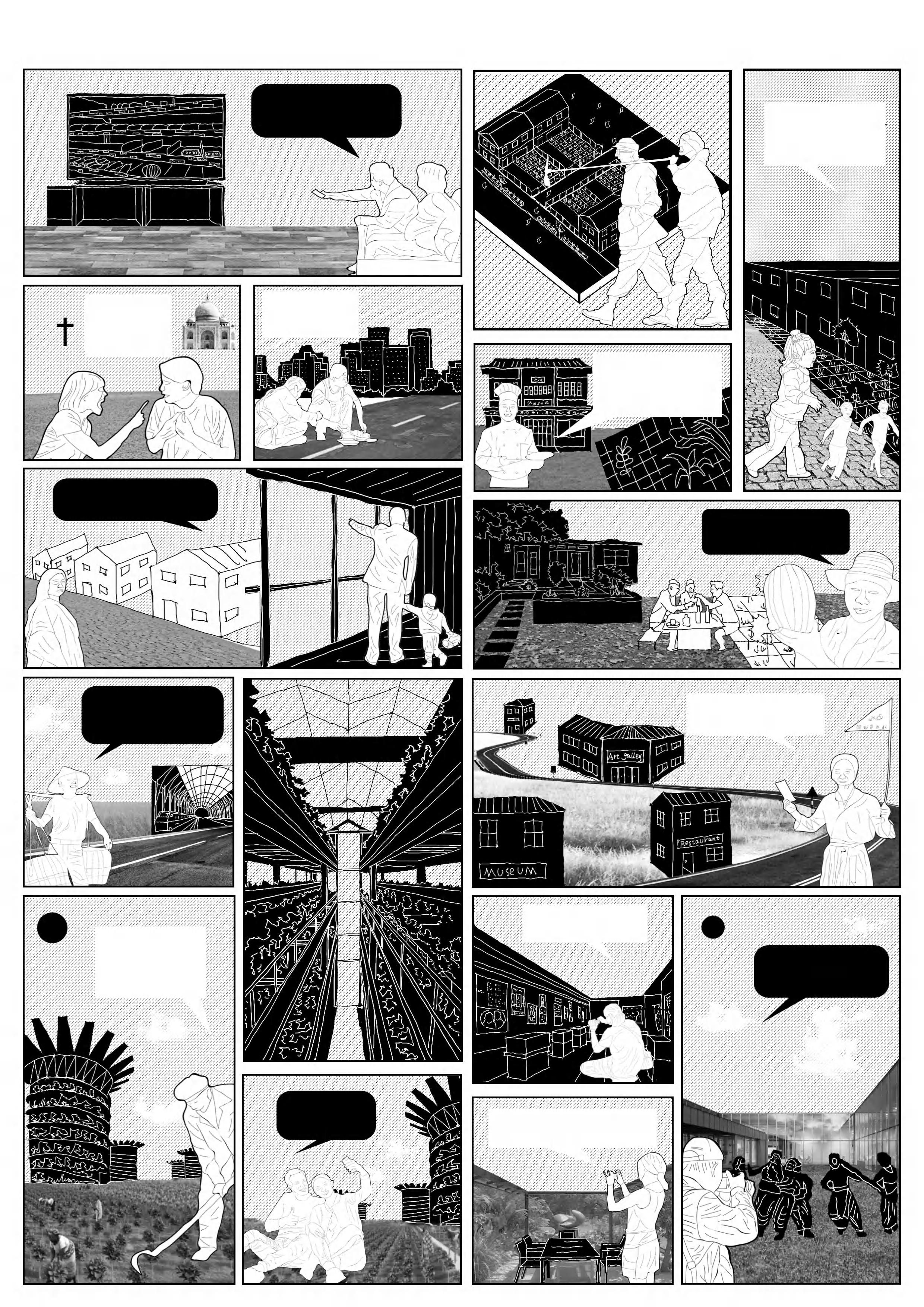
The supermarket is sold out again today, as it has been many days
Muslims are not welcome here, stay away from me!
Keep your distance from them, they are not friendly
The food in the supermarket is too expensive!
I grew a la carte dishes in my restaurant and sold them as specialties
The environment has improved, and the children love to come out to play
I finally found a job in this city where I can make money with my labor
Wow, such a beautiful place in the city!
This area has already had such a long history
I have been looking forward to this internet celebrity restaurant for a long time
My friends love to come to my house and eat my own vegetables
I grew a la carte dishes in my restaurant and sold them as specialties
I like to feel the Bangladeshi culture, their dance is really moving
A station next to the farm makes it easy to transport vegetables
High Food Production
GERENAL PLAN
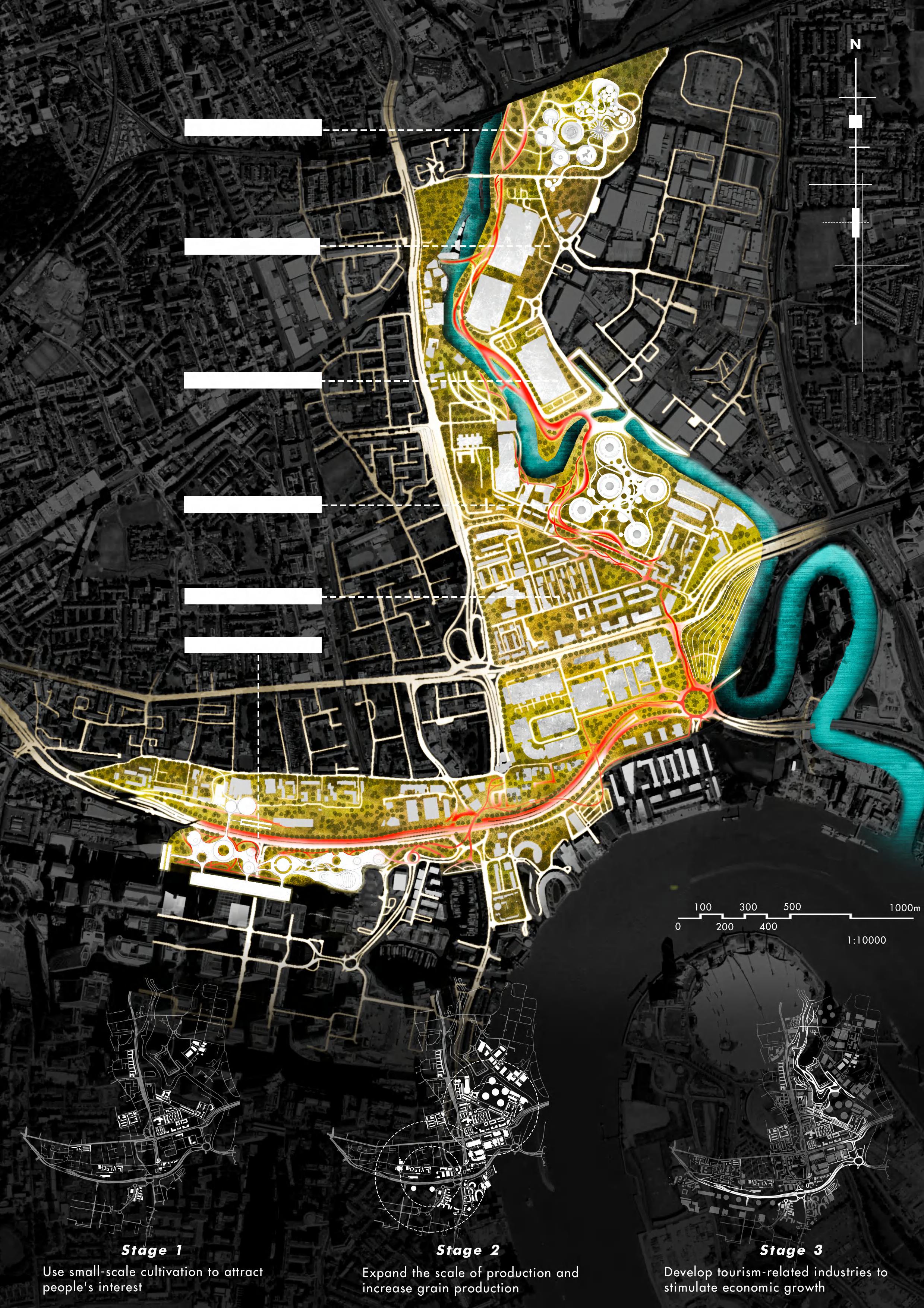
In urban renewal, we opt for phased activation. First of all, small-scale planting is used to attract the interest of residents, and then expand the scale, concentrate production, increase regional grain production, and finally develop the tourism industry around the region, form a complete tourism axis, and stimulate the outbreak of the regional economy. In this area, we have demonstrated the development model of urban agriculture in different spatial types, providing a template for the placement of urban agriculture throughout the city and arousing interest.
ECO-TOD
Memorial Park
Logistics & Transportation
Landscape Walkway Plant Towers
Bangladeshi community
DEVELOPMENT PROCESS
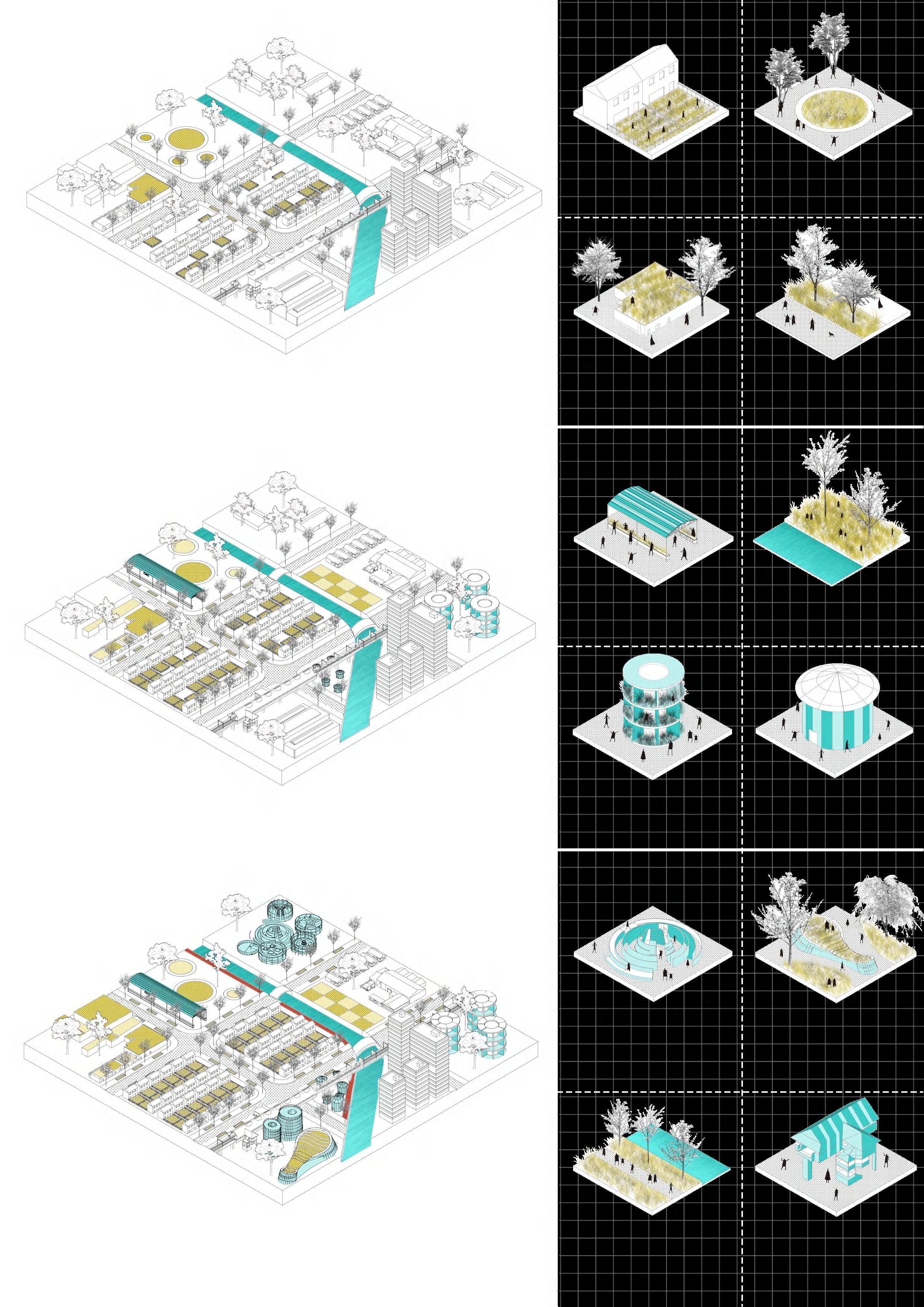
STAGE 1
In the initial stage, we selected the public spaces that people in the city are most often exposed to and the yards of several families for small-scale planting, in this stage, the crops planted are mainly ornamental and food, so that people can see the possibilities of urban agricultural development, arouse people's interest in planting, and prepare for the next step of activation.
STAGE 2
As people's understanding and interest in urban agriculture increased, we increased the area used for cultivation in the city, selected several vacant lots to concentrate on planting and built platforms for the surrounding areas for food trading, food storage, providing people with planting materials and cultivating planting techniques.
STAGE 3
After the development of urban agriculture in this area, we chose to enhance the tourism value of the region, take the display of urban agriculture as a selling point, and connect several planting nodes in the region through the setting of the tourism axis to create a complete urban agricultural tourism area.
A landscape trail is established along the riverside .
Establish an urban agriculture exhibition park.
Establish planting towers to concentrate on planting.
Set up a wet market for vegetable trading.
Use your own rooftops to grow food and landscapes.
Grow landscapes and food on a family basis.
The TOD model makes the most of public transport.
Establishment of eco-restaurants to receive tourists.
Warehouses were set up to store grain.
Grow food in large areas along the river.
Planting areas are provided on the street side.
The community garden is planted with landscape.

Scenes
ECO-TOD Connecting Walkway Office Building Terraced Field Parking Farmer’s Market Community Theatre Flowers Underground Terminal Office Building DLR Station DLR Station Office Building Office Building Office Building Organic Restaurant Shopping Mall Terraced Field Community Centre Orange trees Vegetables Poplar trees Station Passage
Exploded view
Starting from the two DLR stations at the entrance of the Canary Wharf, a TOD Ecological Complex integrating station, office, commercial, planting and community service facilities will be built to gather the flow of people and transport them to the north.
Planting Area Division Planting Tower Module
This site is not only a concentrated production site for the surrounding communities, but also a node on the tourism axis. Therefore, while ensuring the efficient production of the site, we have divided different areas in the site for various plantings to express urban agriculture to tourists. Representation and operation mode in different space types.

A variety of modules are used in the plantation towers to carry different functions, ensuring high food yields while providing residents of surrounding communities with the opportunity to participate in urban life.
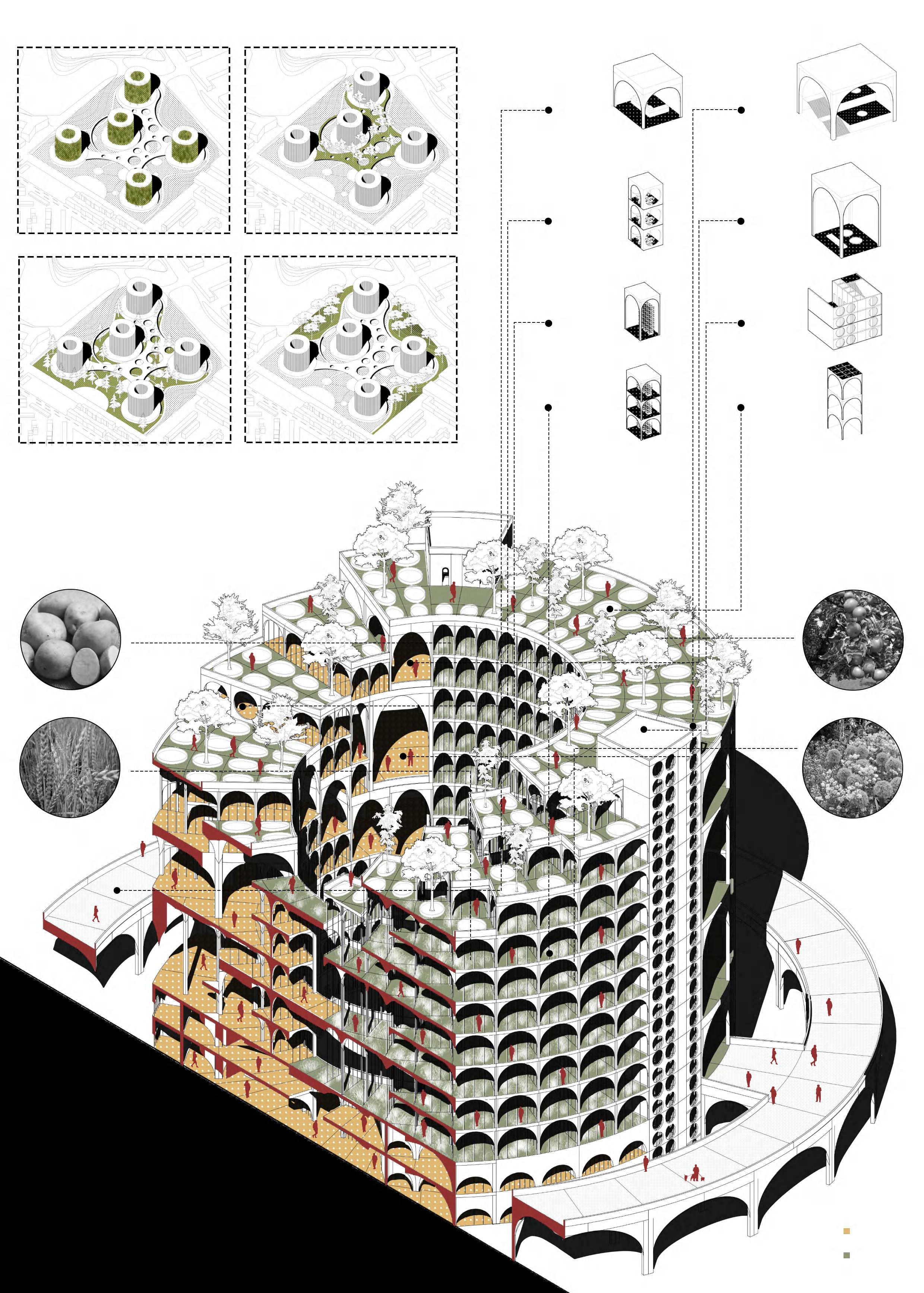 PLANTING TOWER
PLANTING TOWER
Vertical Planting Green Landscape Roof Planting Planted Field Market Hall Entertainment Space Office Rest Space Led Planting Transportation Sunlight Planting Rooftop Planting
Potato Apple trees
PUBLIC FARMING
Wheat Flowers
Memorial Plaza
The original gas storage tank was bombed during World War II. The location of the original gas storage tank is now circled as a memorial square to commemorate the trauma of the war and used as the entrance to the exhibition area.
Historical Exhibition— Natural Gas Factory

The exhibition area transformed from the gas storage tank 1 to show the history of the base, the original natural gas plant.
Historical Exhibition— Memories of World War I
The exhibition area transformed from the gas tank 2 is used to show the painful history of the place during World War I.
Planting Tower
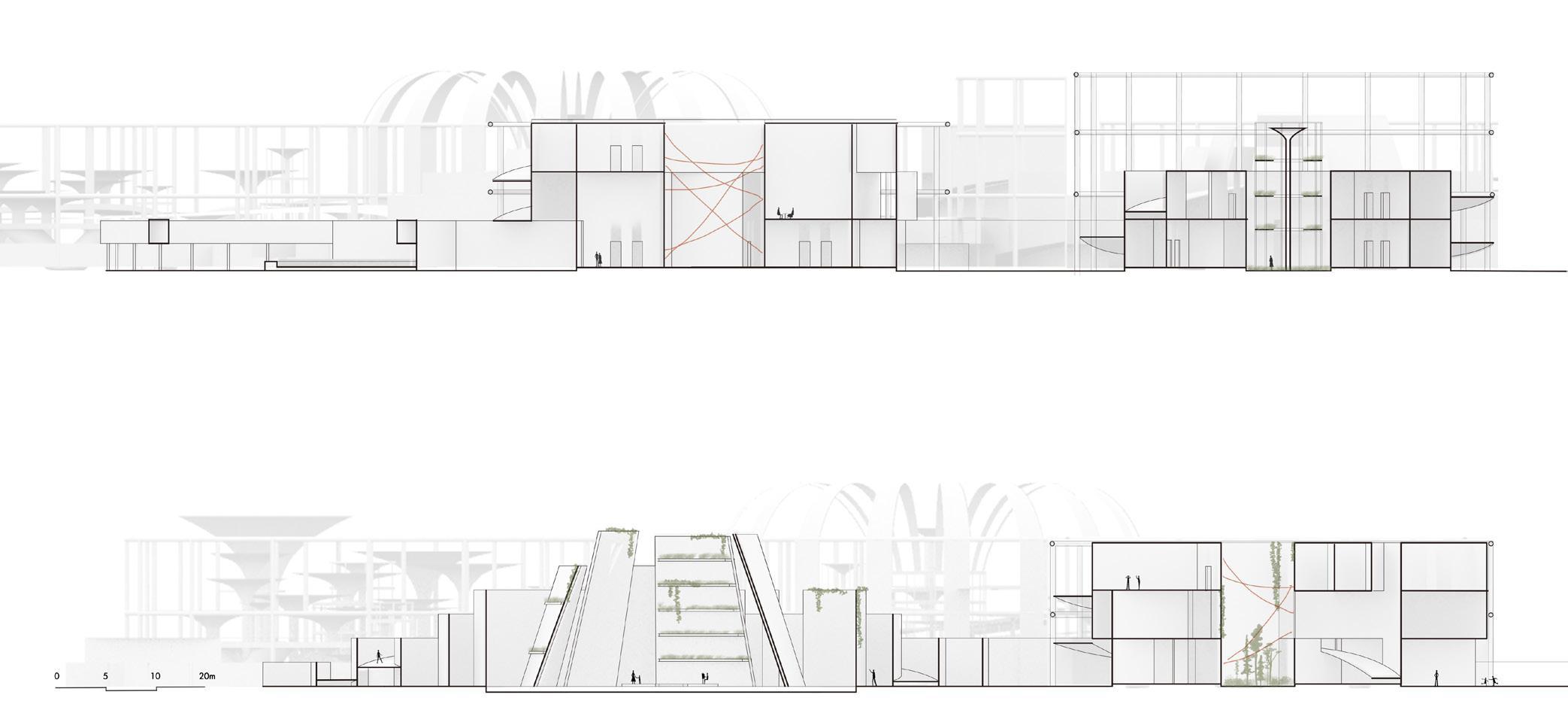
People bypass the maze-like meditation area and enter the plantation area. The green planting towers make people feel full of vitality and full of new hopes for the future.
Meditation Pool
After learning about the history,people came to the place along the visiting route, meditating on the pain of history under the baptism of nature,and healed the soul.
Historical Exhibition— Wounds of World War II
The exhibition area transformed from the gas tank 3 is used to show the painful history of the place during World War ll.
MEMORIAL PARK Axonometric


GROUND FLOOR PLAN
1 4 5 13 535.00M 348.00M 82.00M 98.00M 98.00M 24.00M 46.00M 85.00M 85.00M 77.00M 50.00M 95.00M 95.00M 27.00M 21.00M Third floor Third floor 14 17 16 15 2 12 10 11 3 7 8 6 9 1 Lobby 2 Poplar History Museum 3 Meditation Pond 4 World War I History Museum 5 World War II History Museum 6 Vertical botanical garden 7 Smell library 8 Leisure hill 9 Children's activity area 10 Plant trading area 11 Plant viewing area 12 Parking
15
16
SECOND FLOOR PLAN
13 History exhibition hall 14 Planning exhibition hall
War trauma memorial
Exhibition hall 17 Rooftop observation deck
Meditation Pool Revolving Corridor
People shuttled through the maze of city walls, stroked the thick concrete walls, and felt the baptism of history. The feeling of depression brought by the tall walls makes the atmosphere of this land that has experienced the trauma of war even more serious. In the end, under the guidance of the ramp between the walls, the vision suddenly became clear. People have come to the center of the pool, and the sky is shining from above. People’s thinking about history is sublimated here, and the pain caused by the war will be quiet at this moment. Heal, and history will continue to settle in the walls.
You can reach this place no matter whether it is a road on the ground or a corridor in the air. People go round and round the spirally ascending ramp, and they can see the green crops planted in the planting tower. Ornamental vegetation is also planted on both sides of the road, as if they are in a sky garden. On the way, people can walk to different scenic spots through different corridors. Going to the highest point, you can also overlook the scene of the entire park.
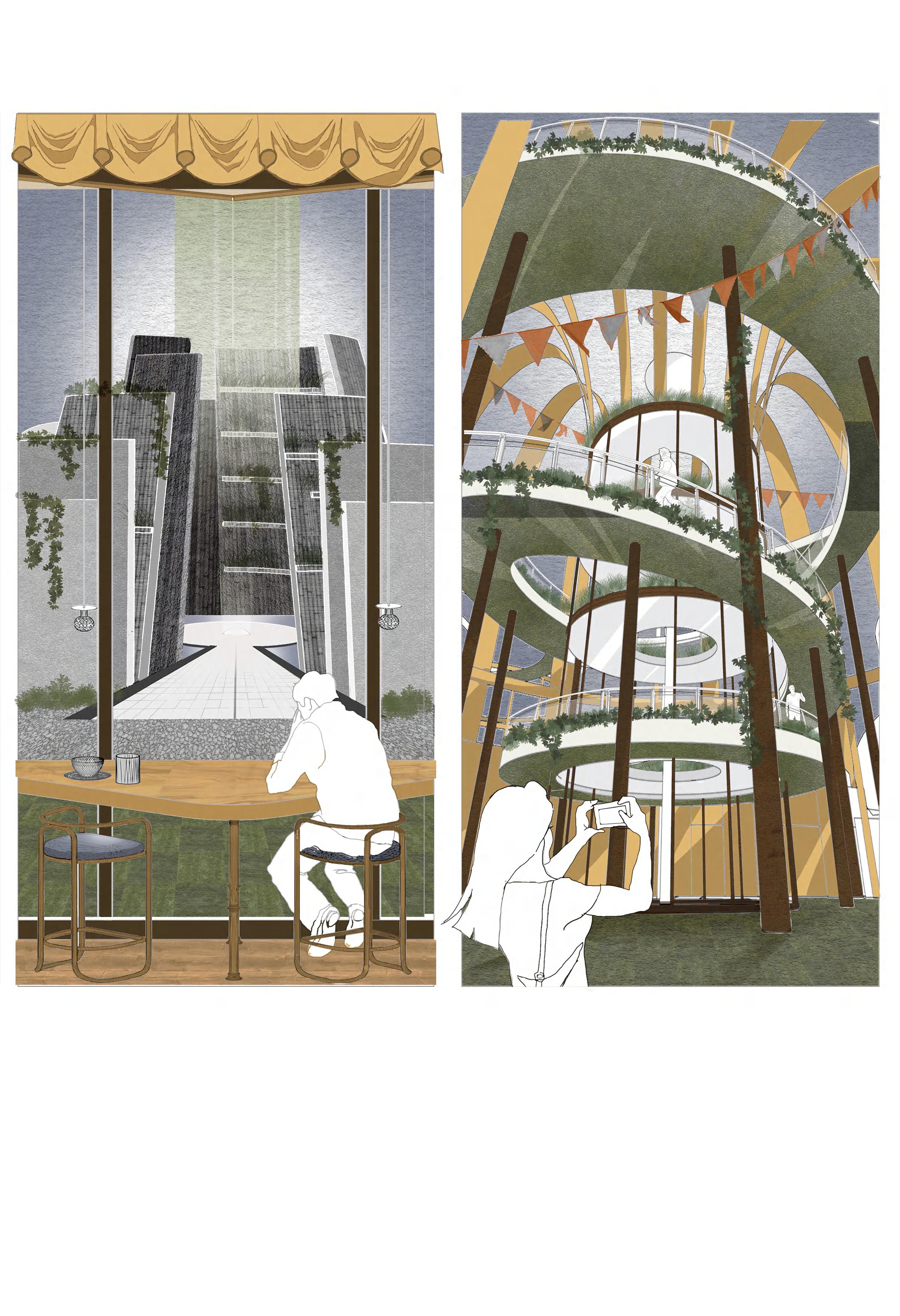



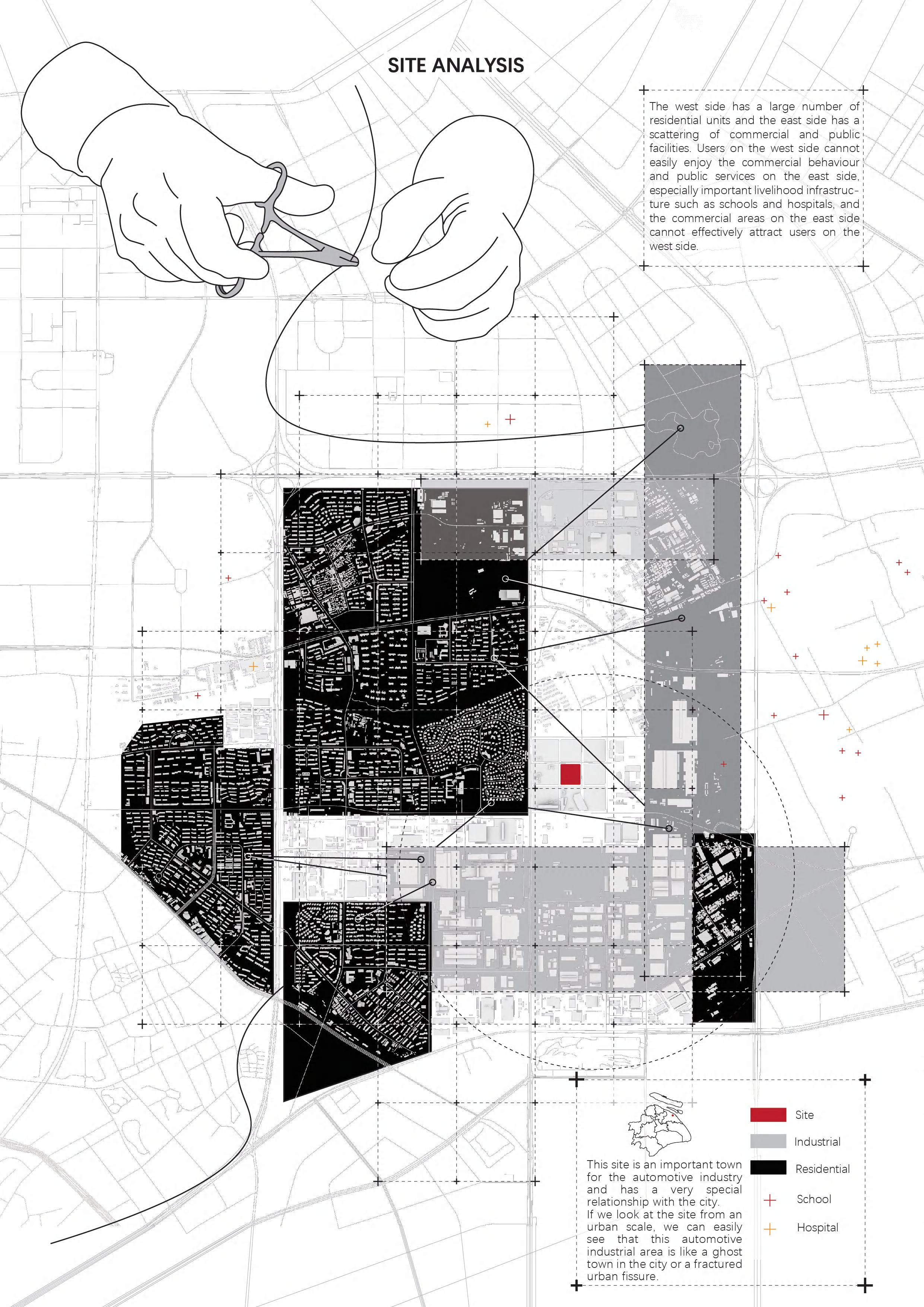


r_storageAconnectionverticalup
r_storageAconnectionverticaldn
r_assemblylineconnectionhorizon
r_assemblylineconnectionverticalup
r_assemblylineconnectionverticaldn
r_fabricatorconnectionverticalup
r_fabricatorconnectionverticaldn
r_fabricatorconnectionhorizon
r_examinationconnectionhorizon
r_examinationconnectionverticaldn
r_storageBconnectionhorizon
r_storageBconnectionverticaldn
r_sellingcenterconnectionhorizon
r_storageBconnectionverticalup
r_residentialconnectionverticalup
r_residentialconnectionverticaldn
r_marketconnectionverticalup
r_marketconnectionverticalup
r_marketconnectionverticaldn
r_residentialR.connectionverticalup
r_schoolG.connectionverticalup
r_openspaceAconnectionverticalup
r_openspaceAconnectionverticaldn
r_openspaceBconnectionverticalup
r_playgroundconnectionverticalup
r_schoolE.connectionhorizon
r_schoolG.connectionverticaldn
r_cafeteriaconnectionhorizon
r_openspaceBconnectionverticaldn
r_openspaceBconnectionverticalup
r_openspaceBconnectionverticaldn
r_openspaceBconnectionverticalup
r_openspaceBconnectionverticaldn
r_playgroundconnectionhorizon
r_playgroundconnectionverticaldn
r_classroomconnectionverticalup
r_hallconnectionverticalup




















r_classroomconnectionhorizon

Storage A X:1400 Y:600 Z:800 (cm) Storage room for the factory fabrication. X:600 Y:400 Z:400 (cm) Assemble line which is made for self-connect. X:1200 Y:2400 Z:2200 (cm) Fabricator deals with the original material. X:1600 Y:1400 Z:1200 (cm) where the product is been tested. X:1000 Y:400 Z:500 (cm) Storage products X:1380 Y:2200 Z:570 (cm) X:1000 Y:1400 Z:800 (cm) Basic living units X:2000 Y:800 Z:1200 (cm) A market that serves residents. X:1000 Y:1000 Z:800 (cm) X:3000 Y:5400 Z:1500 (cm) in the school gate which only serves students. X:1600 Y:1400 Z:800 (cm) X:800 Y:600 Z:800 (cm) the open space for residents which are playgrounds, parks, and memorial spaces. X:800 Y:600 Z:800 (cm) X:800 Y:600 Z:800 (cm) X:800 Y:600 Z:800 (cm) X:600 Y:600 Z:3000 (cm) which is connected between ground and components. X:1020 Y:2200 Z:800 (cm) X:600 Y:1000 Z:1000 (cm) X:1400 Y:1400 Z:800 (cm) Factory Montage Clips Residents Montage Clips Students Montage Clips Residential Market Residential Restaurant Playground Structure Classroom Hall School Entrance Cafeteria Open Space B Open Space C Open Space A Open Space D Assembly Line Fabricator Examination Storage B Selling Center r_storageAconnectionhorizon r_residentialconnectionhorizon r_marketconnectionhorizon r_residentialR.connectionhorizon r_openspaceA connection horizon r_openspaceB connection horizon r_PARENTS ROOM CONNECTION HORIZON>PARENTS ROOM CONNECTION HORIZON r_PARENTS ROOM CONNECTION VERTICAL UP>PARENTS ROOM CONNECTION VERTICAL DN r_PARENTS ROOM CONNECTION HORIZON>MARKET CONNECTION HORIZON r_PARENTS ROOM CONNECTION VERTICAL UP>MARKET CONNECTION VERTICAL DN r_MARKET CONNECTION VERTICAL DN>PARENTS ROOM CONNECTION VERTICAL UP r_PARENTS ROOM CONNECTION VERTICAL DN>MARKET CONNECTION VERTICAL UP r_MARKET CONNECTION VERTICAL UP>PARENTS ROOM CONNECTION VERTICAL DN r_RESTAURANT1 CONNECTION HORIZON>MARKET CONNECTION HORIZON r_MARKET CONNECTION HORIZON>RESTAURANT1 CONNECTION HORIZON r_RESTAURANT1 CONNECTION HORIZON>RESTAURANT1 CONNECTION HORIZON r_MARKET CONNECTION VERTICAL DN>RESTAURANT1 CONNECTION VERTICAL UP r_MARKET CONNECTION VERTICAL UP>RESTAURANT1 CONNECTION VERTICAL DN r_RESTAURANT1 CONNECTION HORIZON>SCHOOL GATE OUT CONNECTION HORIZON r_RESTAURANT1 CONNECTION VERTICAL UP>SCHOOL GATE OUT CONNECTION VERTICAL DN r_RESTAURANT1 CONNECTION VERTICAL DN>SCHOOL GATE OUT CONNECTION VERTICAL UP r_SCHOOL GATE OUT CONNECTION HORIZON>SCHOOL GATE OUT CONNECTION HORIZON r_SCHOOL GATE OUT CONNECTION HORIZON>STORAGE CONNECTION HORIZON r_SCHOOL GATE OUT CONNECTION VERTICAL UP>STORAGE CONNECTION VERTICAL DN r_SCHOOL GATE OUT CONNECTION VERTICAL DN>STORAGE CONNECTION VERTICAL UP r_STORAGE CONNECTION HORIZON>STORAGE CONNECTION HORIZON r_STORAGE CONNECTION HORIZON>ASSIMBLE CONNECTION HORIZON r_ASSIMBLE CONNECTION VERTICAL UP>ASTORAGE CONNECTION VERTICAL DN r_ASSIMBLE CONNECTION VERTICAL DN>ASTORAGE CONNECTION VERTICAL UP r_ASSIMBLE CONNECTION HORIZON>ASSIMBLE CONNECTION HORIZON r_ASSIMBLE CONNECTION HORIZON>PROCESS CONNECTION HORIZON r_PROCESS CONNECTION HORIZON>STORAGE CONNECTION HORIZON r_ASSIMBLE CONNECTION VERTICAL UP>TEST CONNECTION VERTICAL DN r_ASSIMBLE CONNECTION VERTICAL DN>TEST CONNECTION VERTICAL UP r_TEST CONNECTION TO CAR PARK>CAR PARK CONNECTION HORIZON r_CAR PARK CONNECTION VERTICAL UP>CAR PARK CONNECTION VERTICAL DN r_CAR PARK CONNECTION TO SALE CENTER>SALE CENTER CONNECTION HORIZON r_RESTAURANT F CONNECTION HORIZON>ASSIMBLE CONNECTION HORIZON r_ASSIMBLE CONNECTION HORIZON>RESTAURANT F CONNECTION HORIZON r_RESTAURANT F CONNECTION VERTICAL UP>ASSIMBLE CONNECTION VERTICAL DN r_ASSIMBLE CONNECTION VERTICAL DN>RESTAURANT F CONNECTION VERTICAL UP r_PLAYGROUND CONNECTION HORIZON>SCHOOL GATE IN CONNECTION HORIZON r_SCHOOL GATE IN CONNECTION HORIZON>PLAYGROUND CONNECTION HORIZON r_CLASSROOM CONNECTION HORIZON>CLASSROOM CONNECTION HORIZON r_SCHOOL GATE IN CONNECTION HORIZON>CLASSROOM CONNECTION HORIZON r_CLASSROOM CONNECTION VERTICAL UP>CLASSROOM CONNECTION VERTICAL DN r_CLASSROOM CONNECTION VERTICAL DN>CLASSROOM CONNECTION VERTICAL UP r_PLAYGROUND CONNECTION HORIZON>CLASSROOM CONNECTION HORIZON r_CLASSROOM CONNECTION HORIZON>PLAYGROUND CONNECTION HORIZON r_PLAYGROUND CONNECTION VERTICAL UP>CLASSROOM CONNECTION VERTICAL DN r_CLASSROOM CONNECTION VERTICAL DN>PLAYGROUND CONNECTION VERTICAL UP r_PLAYGROUND CONNECTION VERTICAL DN>CLASSROOM CONNECTION VERTICAL UP r_CLASSROOM CONNECTION VERTICAL UP>PLAYGROUND CONNECTION VERTICAL DN r_CLASSROOM CONNECTION HORIZON>CAFETERIA CONNECTION HORIZON r_CAFETERIA CONNECTION HORIZON>CLASSROOM CONNECTION HORIZON r_CLASSROOM CONNECTION VERTICAL UP>CAFETERIA CONNECTION VERTICAL DN r_CLASSROOM CONNECTION VERTICAL DN>CAFETERIA CONNECTION VERTICAL UP r_PLAYGROUND CONNECTION HORIZON>CAFETERIA CONNECTION HORIZON r_CAFETERIA CONNECTION HORIZON>PLAYGROUND CONNECTION HORIZON r_PLAYGROUND CONNECTION VERTICAL UP>CAFETERIA CONNECTION VERTICAL DN r_CAFETERIA CONNECTION VERTICAL DN>PLAYGROUND CONNECTION VERTICAL UP r_openspaceC connection horizon r_openspaceD connection horizon
r_hallconnectionhorizon
Montage Clips

ELAINE FEMALE Work: 9.00 11.30;13.00 17.00 Sleep: 23.00 7.00 Study: 8.00 11.30;14.00 I have a kid, and i need more privacy 17.00

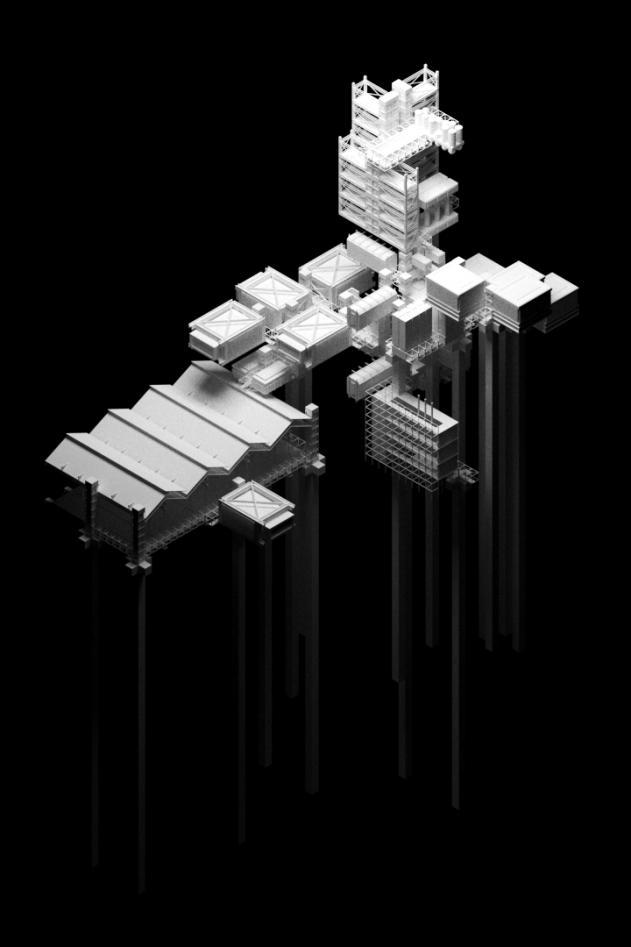

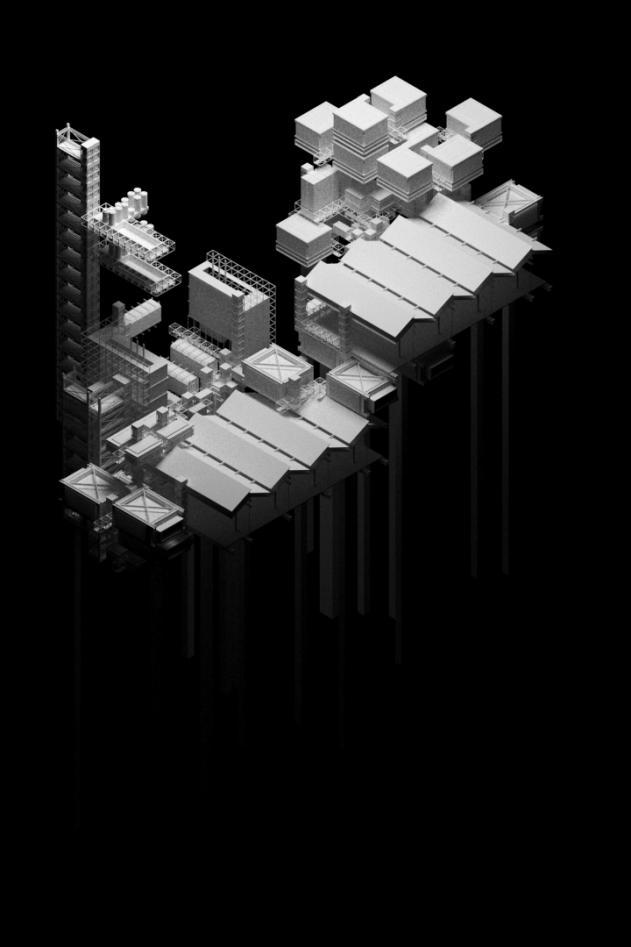

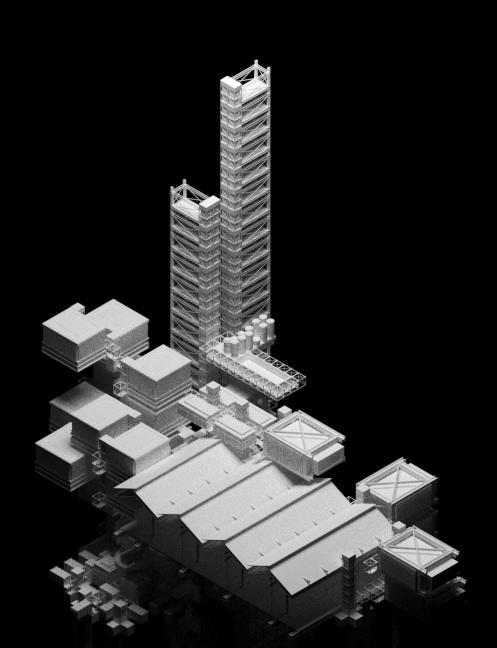
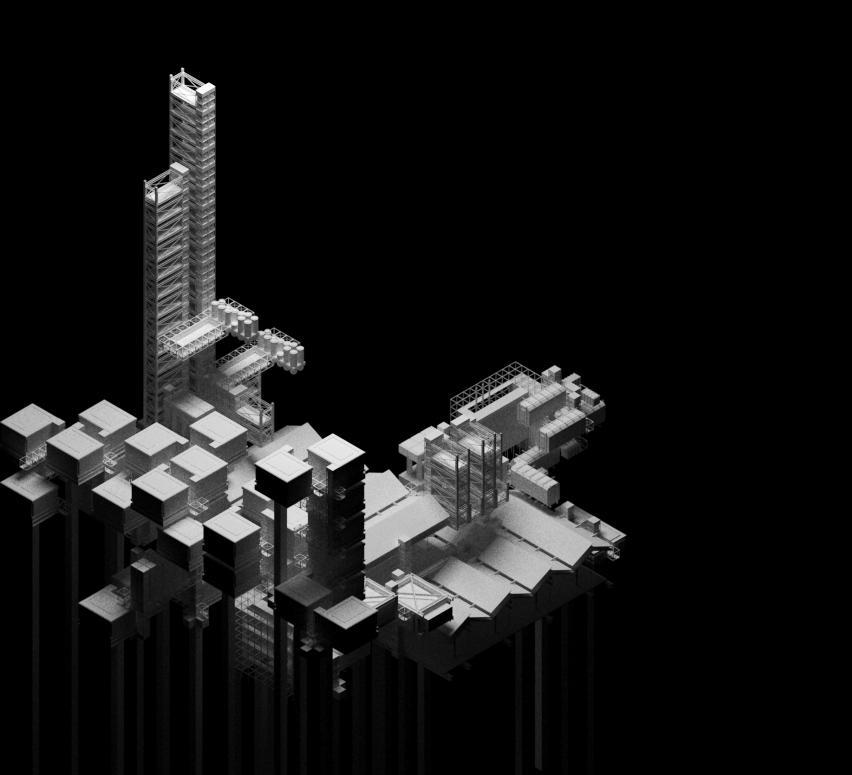


Clip 5 Residential : 20 Market : 3 Residential Restaurant : 2 School Entrance : 2 Storage : 20 Assimbly Line : 40 Fabricator : 3 Examination : 3 Storage B : 80 Selling Center : 3 Hall : 3 Playground : 3 Classroom : 20 Cafeteria : 3 Open Space A/B/C/D :2 Clip 1 Residential : 5 Market : 1 Residential Restaurant : 1 School Entrance : 1 Storage : 5 Assimbly Line : 10 Fabricator : 1 Examination : 1 Storage B : 20 Selling Center : 1 Hall : 1 Playground : 1 Classroom : 5 Cafeteria : 1 Open Space A/B/C/D :1 Clip 2 Residential : 5 Market : 1 Residential Restaurant : 1 School Entrance : 1 Storage : 5 Assimbly Line : 10 Fabricator : 1 Examination : 1 Storage B : 20 Selling Center : 1 Hall : 1 Playground : 1 Classroom : 5 Cafeteria : 1 Open Space A/B/C/D :1 Clip 3 Residential : 10 Market : 2 Residential Restaurant : 2 School Entrance : 2 Storage : 10 Assimbly Line : 20 Fabricator : 2 Examination : 2 Storage B : 40 Selling Center : 2 Hall : 2 Playground : 2 Classroom : 10 Cafeteria : 2 Open Space A/B/C/D :1 Clip 4 Residential : 10 Market : 2 Residential Restaurant : 2 School Entrance : 2 Storage : 10 Assimbly Line : 20 Fabricator : 2 Examination : 2 Storage B : 40 Selling Center : 2 Hall : 2 Playground : 2 Classroom : 10 Cafeteria : 2 Open Space A/B/C/D :1 Clip 6 Residential : 30 Market : 2 Residential Restaurant : 2 School Entrance : 1 Storage : 20 Assimbly Line : 50 Fabricator : 2 Examination : 2 Storage B : 50 Selling Center : 2 Hall : 2 Playground : 2 Classroom : 5 Cafeteria : 2 Open Space A/B/C/D :2 Clip School 2 : : 80 Selling : 3 : Cafeteria : 3 Clip Residential : 10 Residential Restaurant : 2 School 2 Fabricator : 2 : 40 Selling Center : 2 :


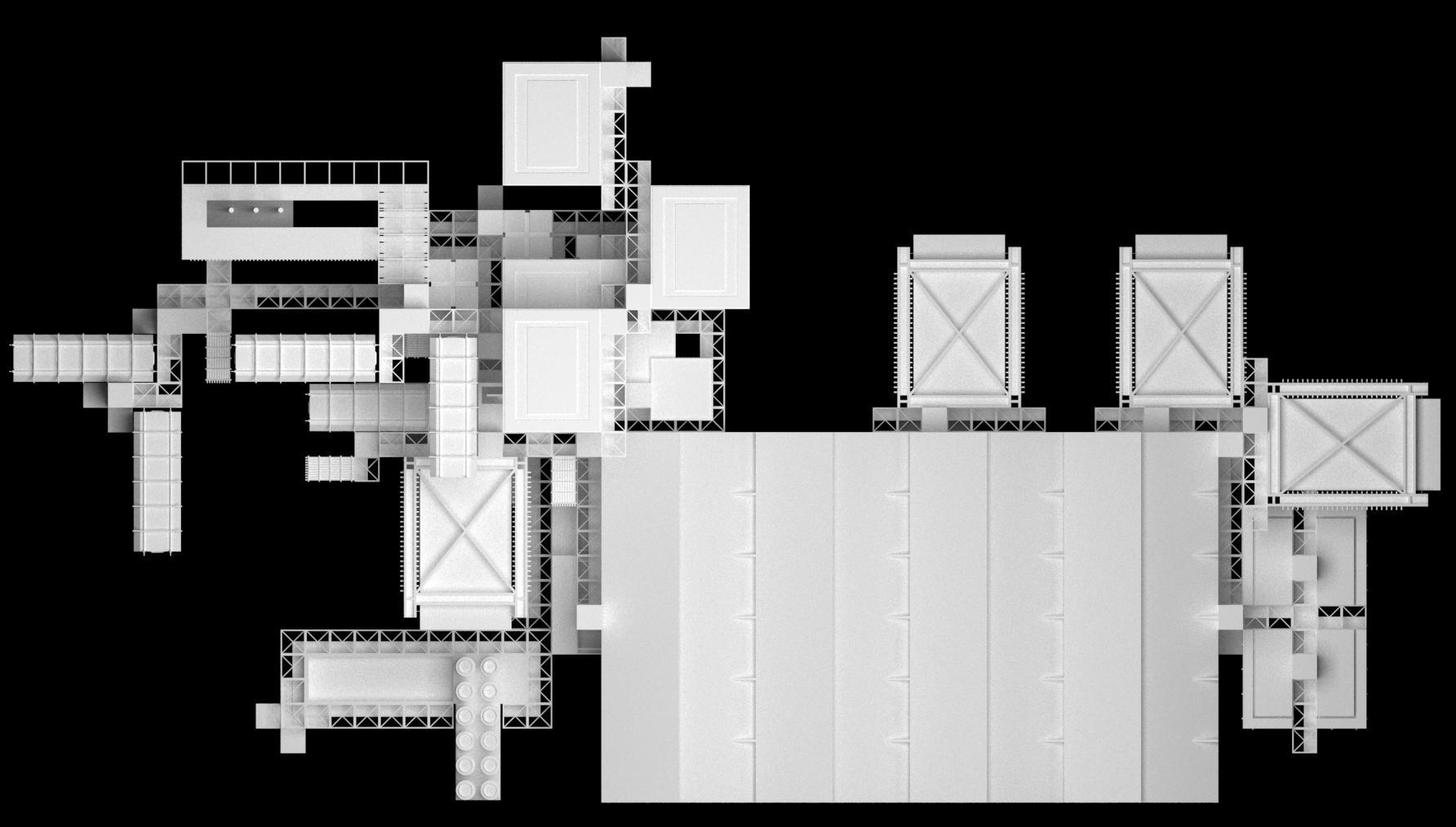

 Clip A Plane
Clip A Facade
Clip A Plane
Clip A Facade
Getting
I can get up later because school is right next to my house. In my free time, I can play or study with my schoolmates due to the school provides open spaces.
Because the storage space is right next to the factory, it reduces a lot of shipping costs and also reduces a lot of carbon footprints.

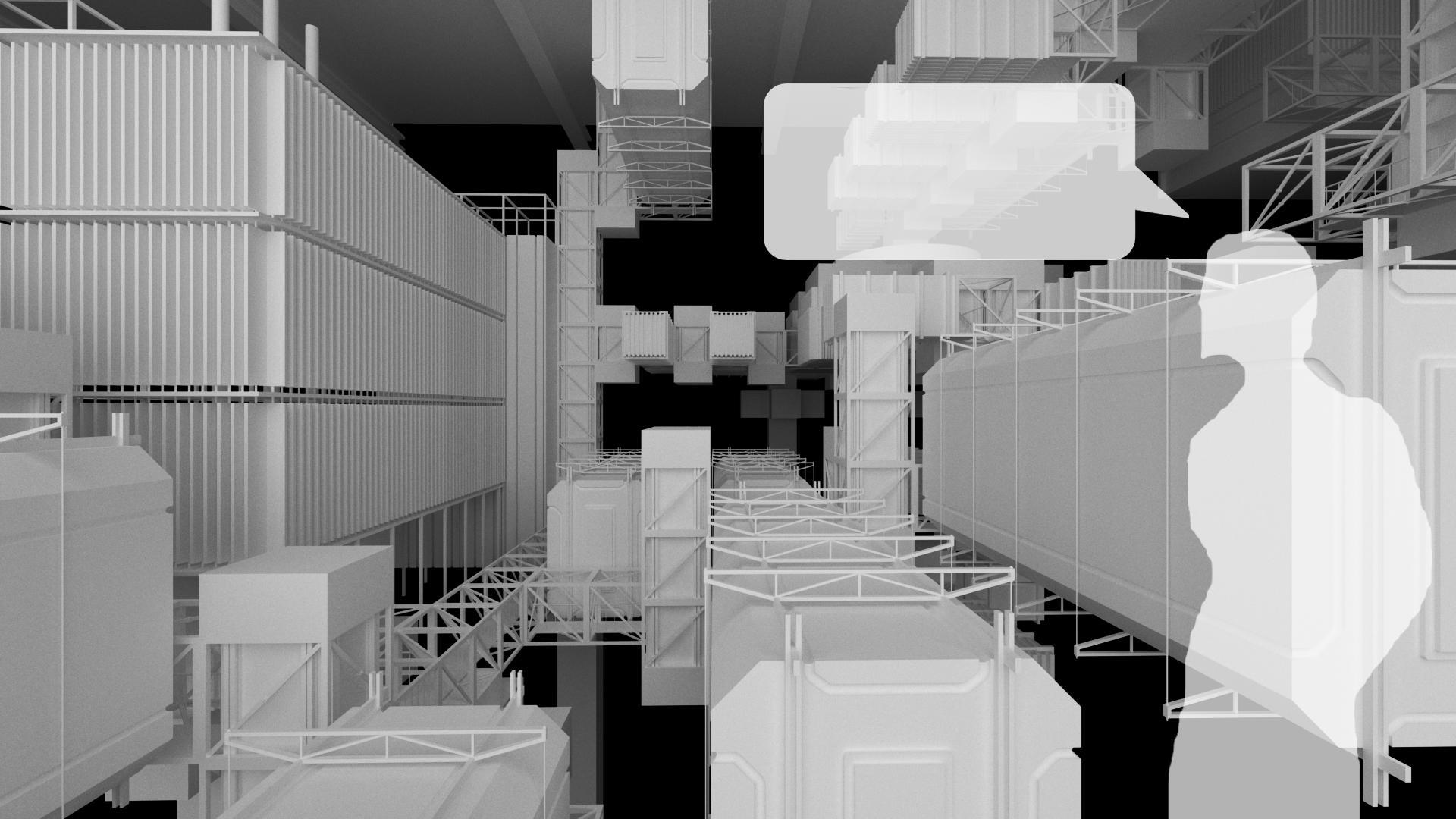

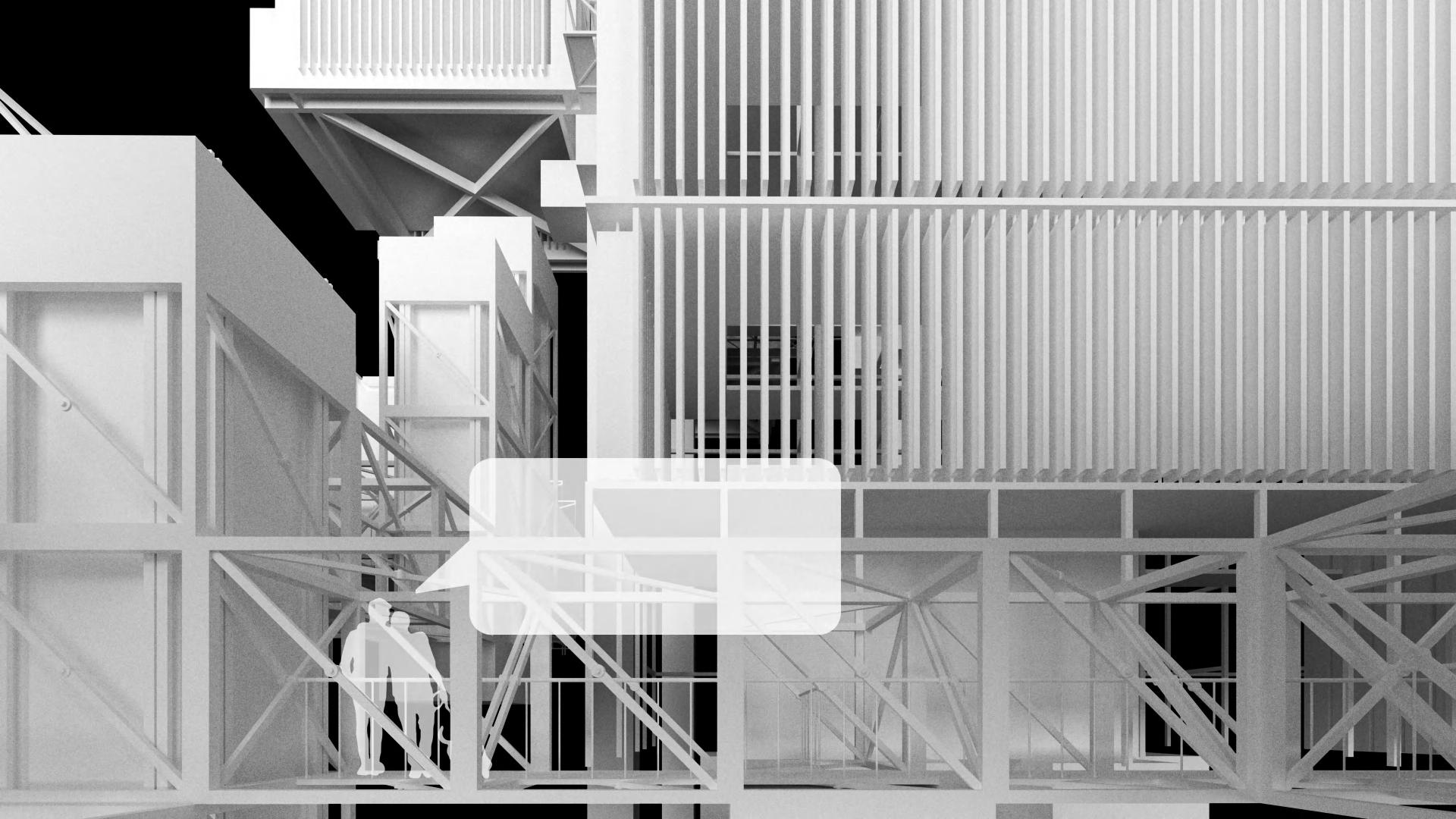
Residents Montage Clip A Kids Montage Clip B Factory Montage Clip C
to work and picking up the kids from school has become easier and more convenient, and allows us to spend more time with our families.




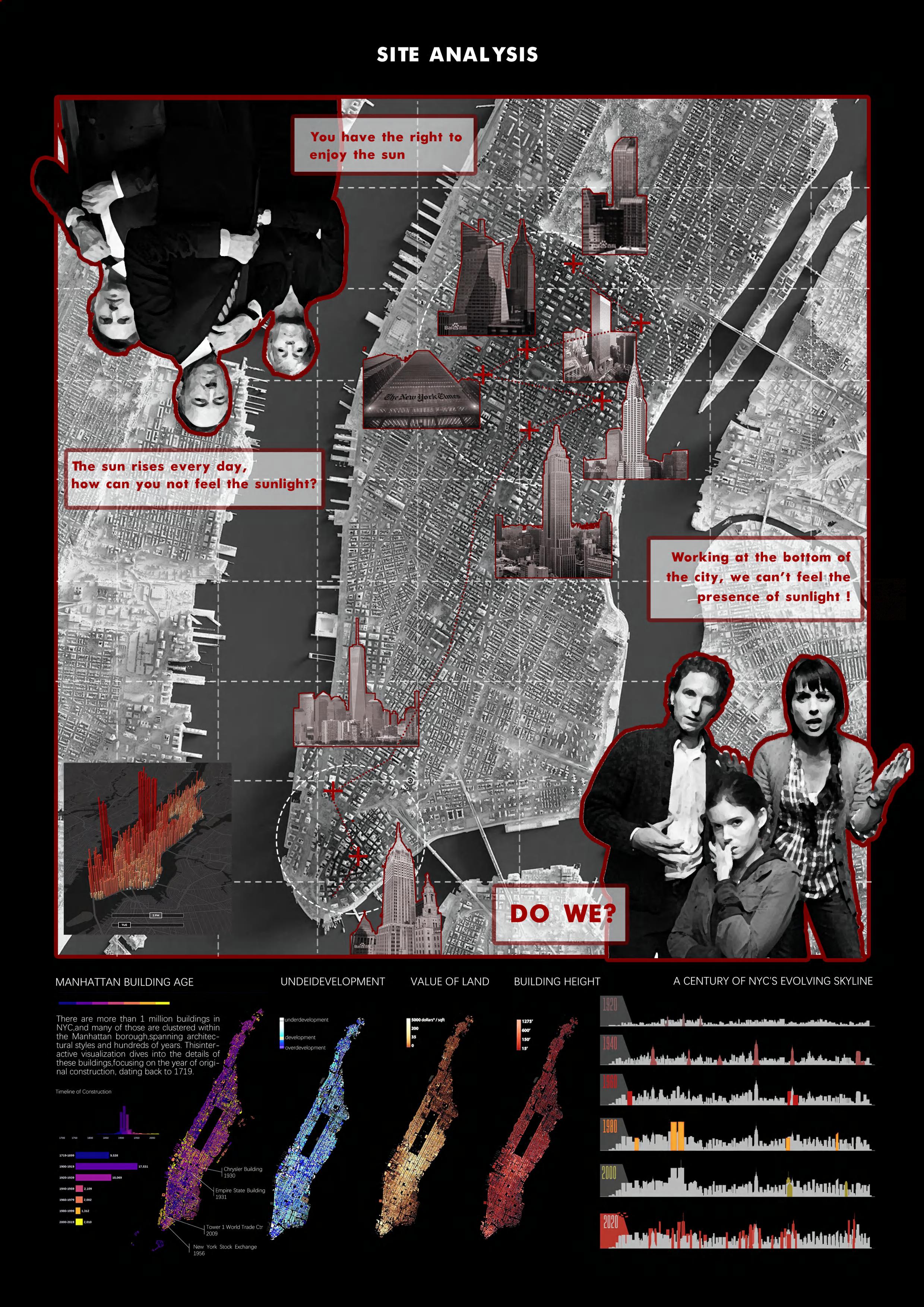

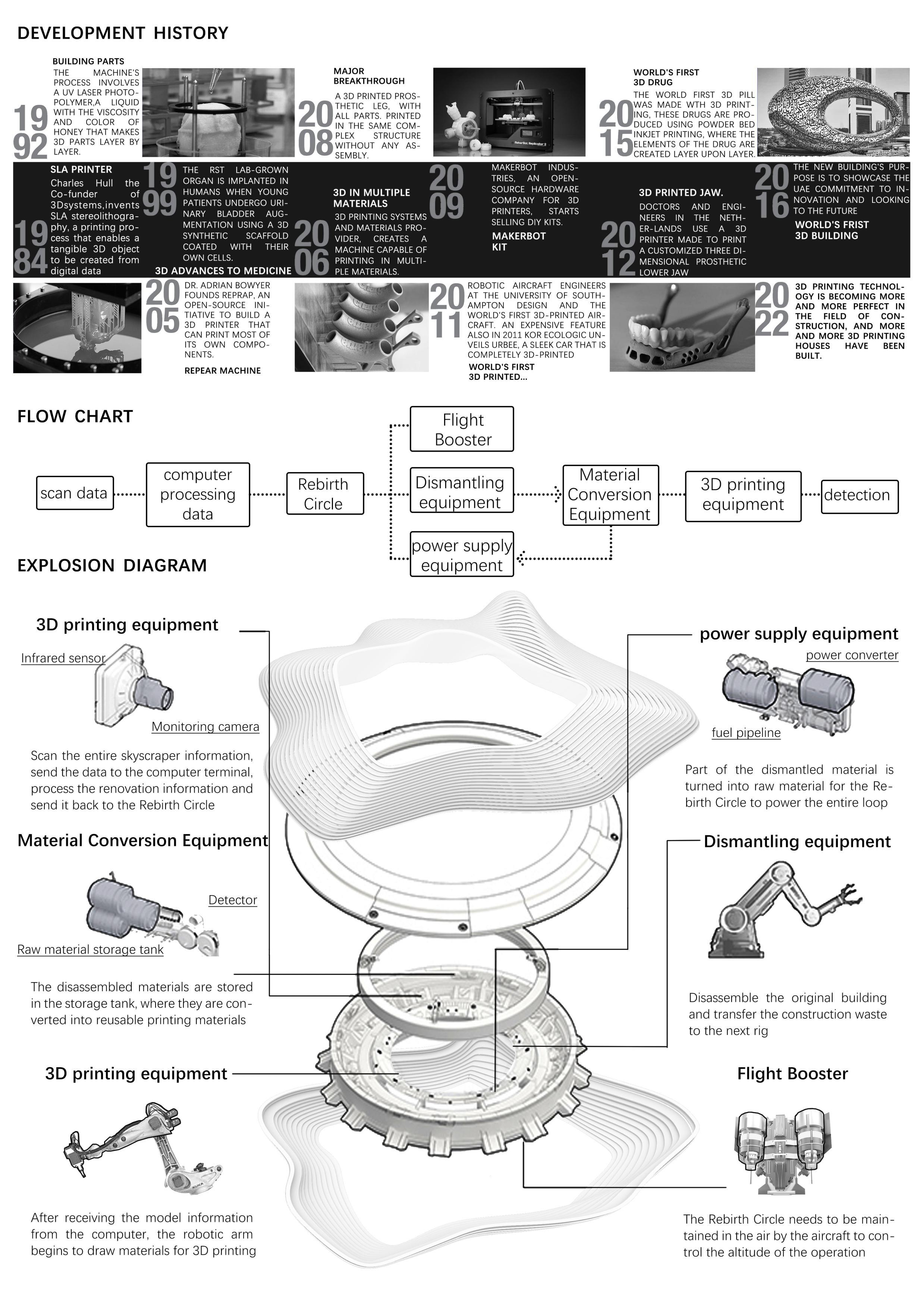
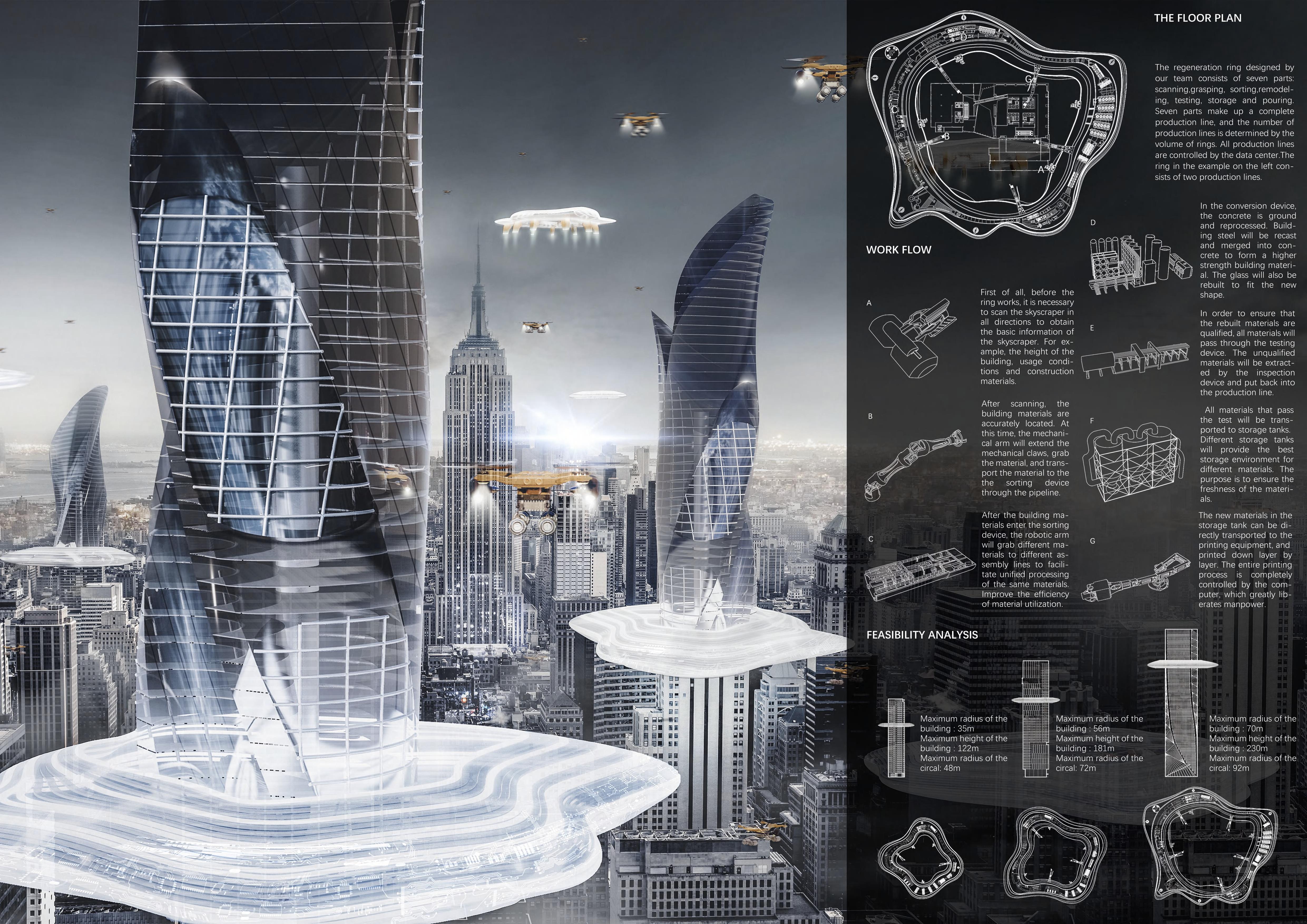

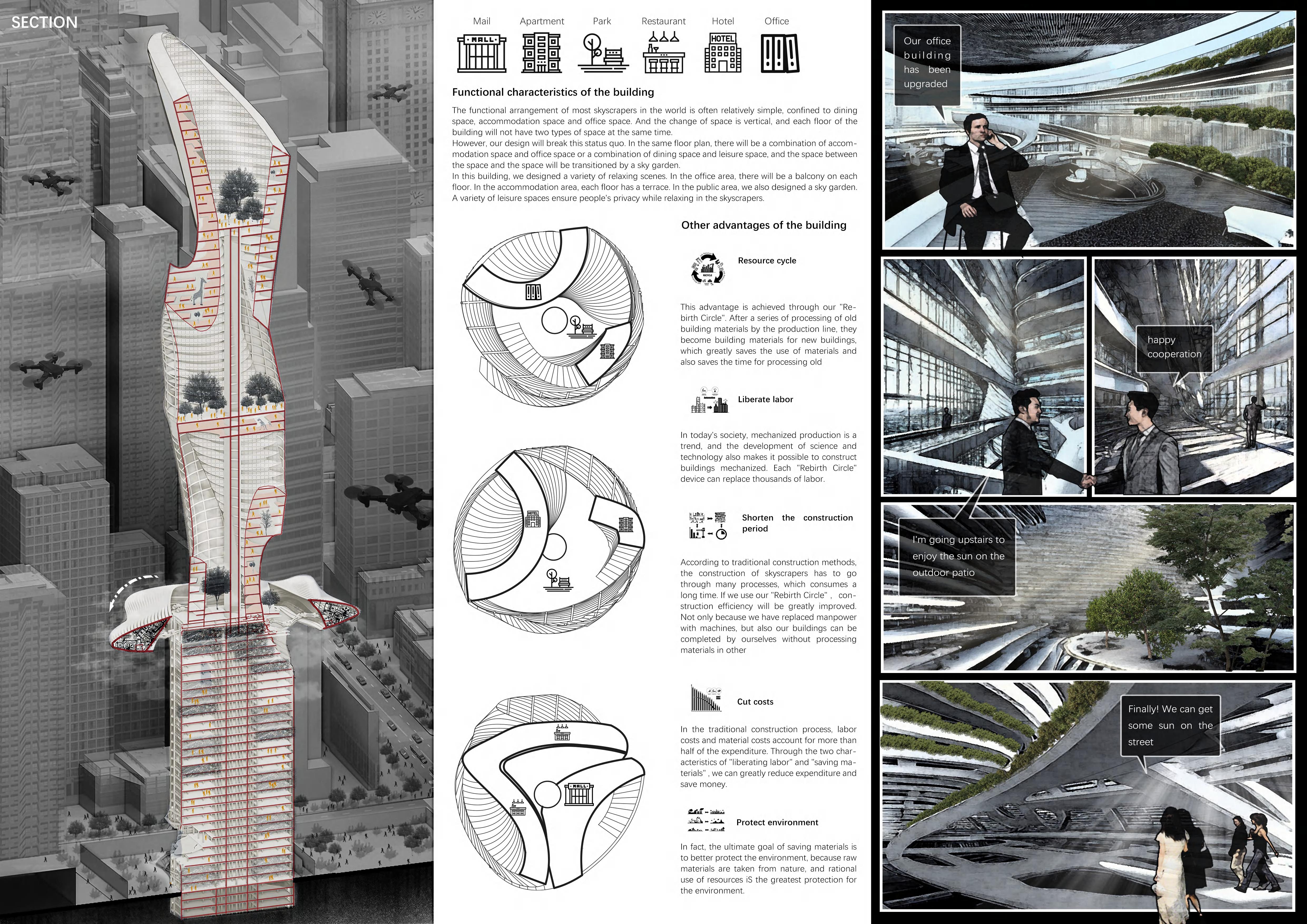

OTHER WORKS

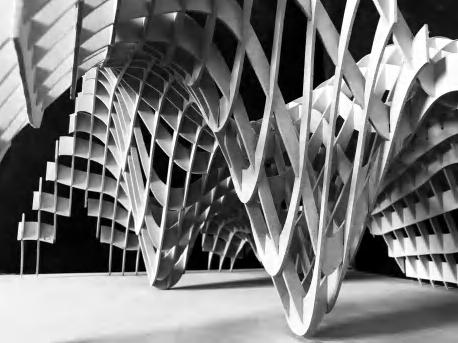


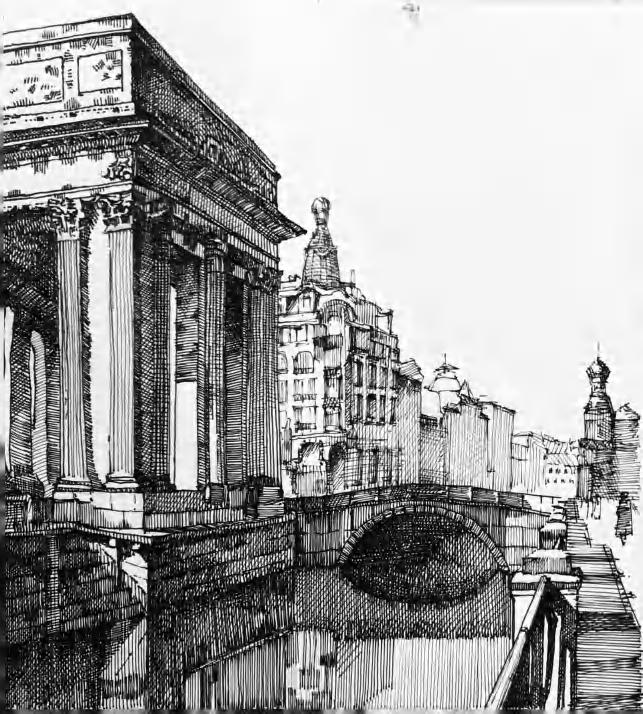
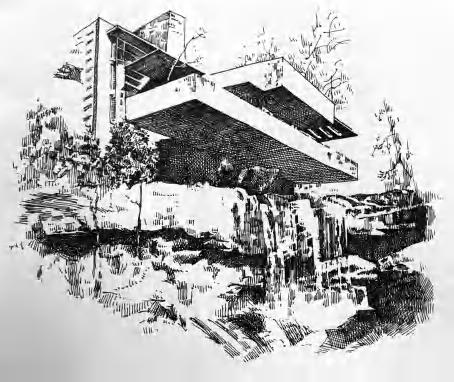


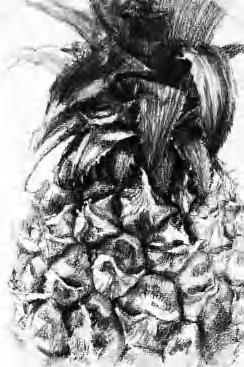
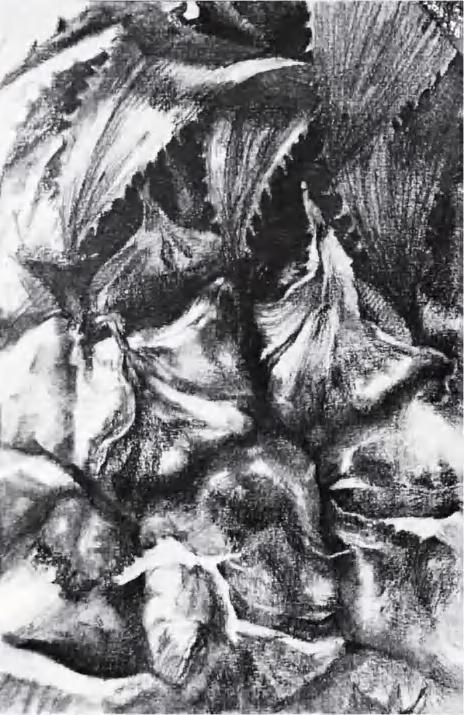
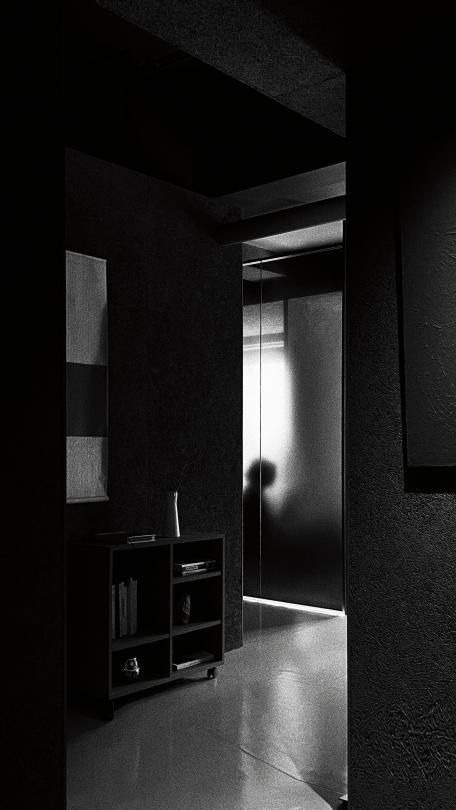
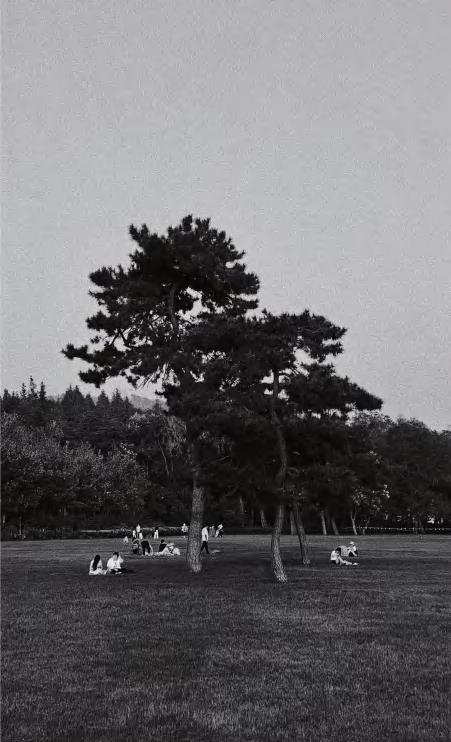










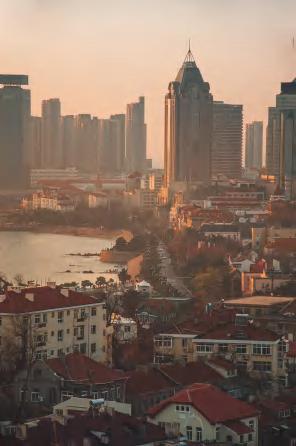
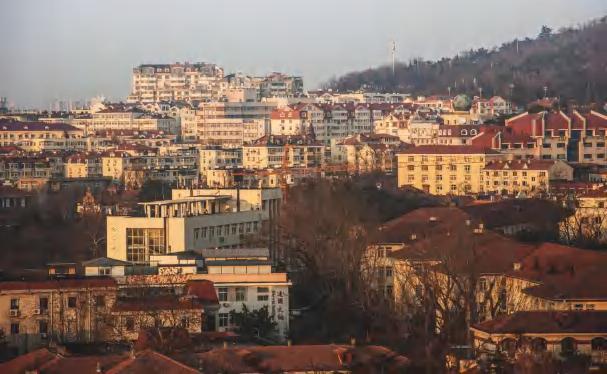

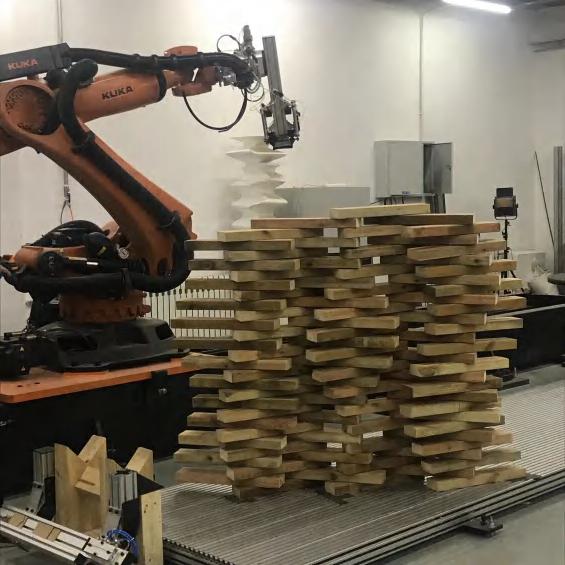
YINAN LIU 19990812lyn@gmail.com +8615684736278



















 PLANTING TOWER
PLANTING TOWER








































































