1011 TALBOT COURT


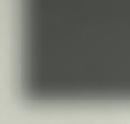
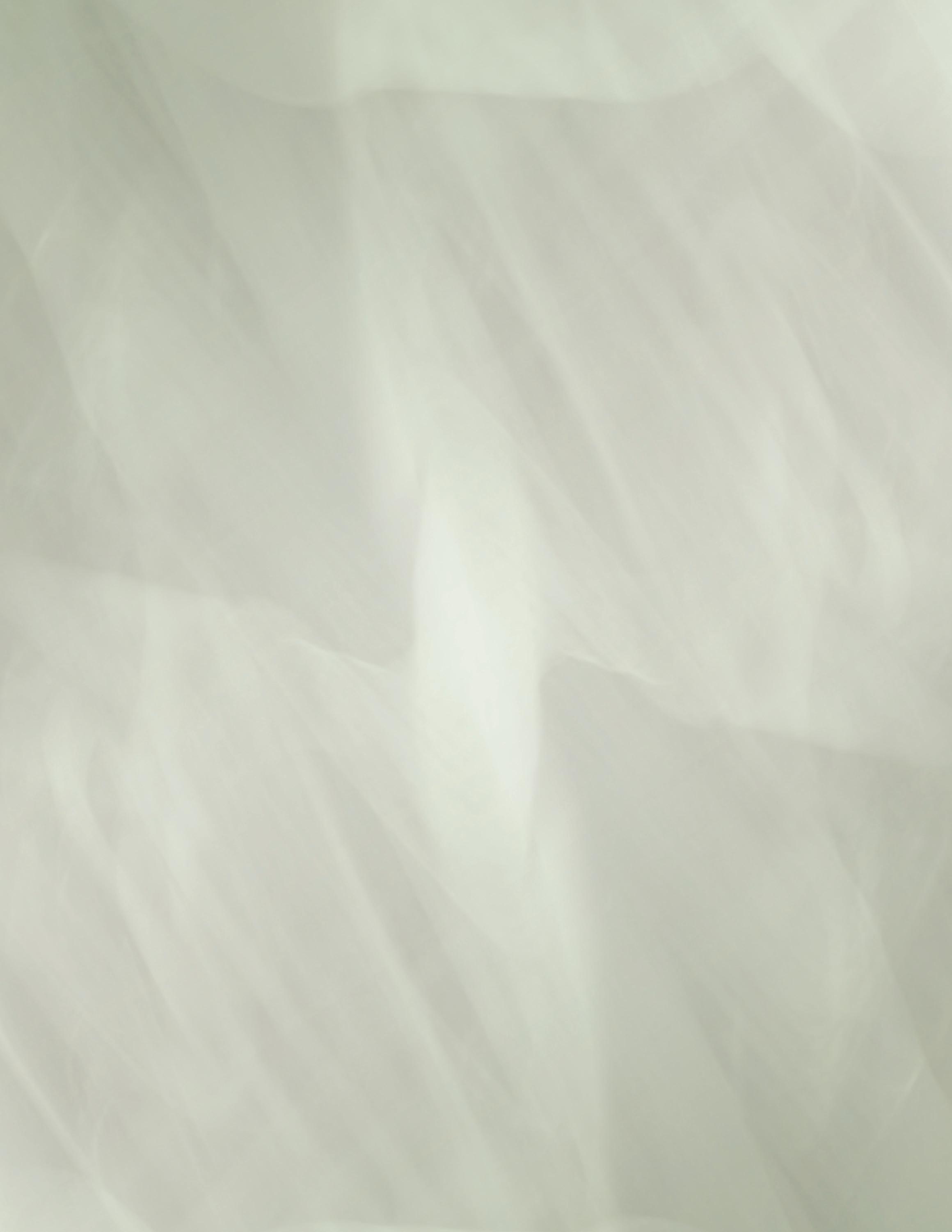
$245,000


Cute Cottage home that is conveniently located to downtown and the Air Force Base. Two plus bedrooms, office, updated widows, new carpet in basement for bedroom (no 2nd egress) or family room. Main level laundry, plus a one car garage. Don’t miss out on this one!
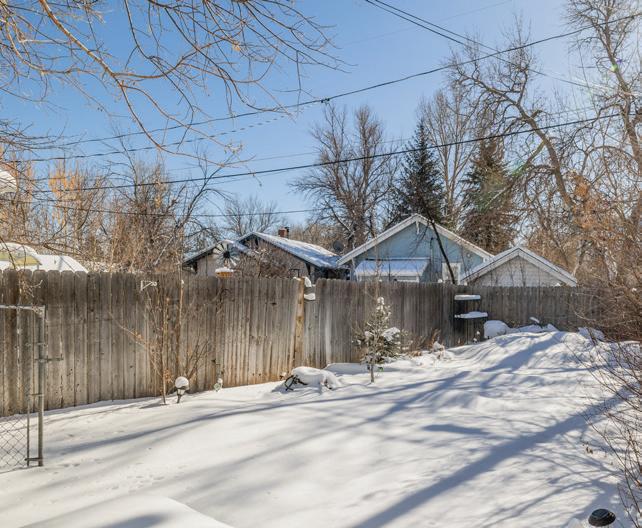

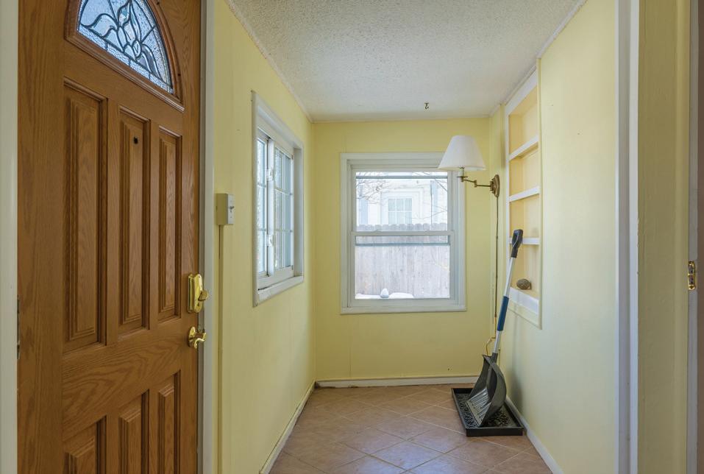
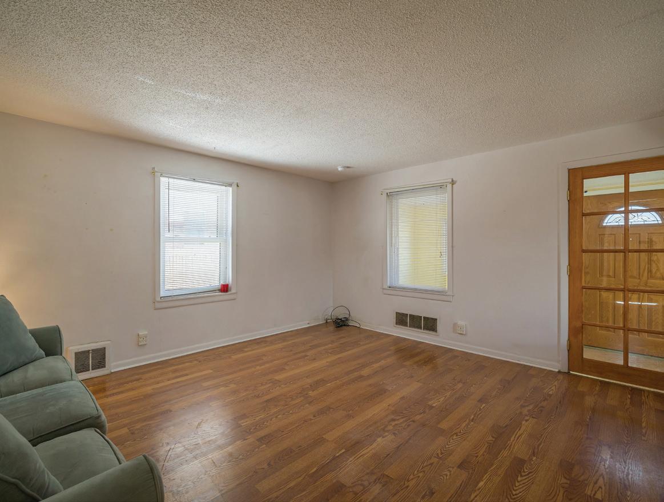
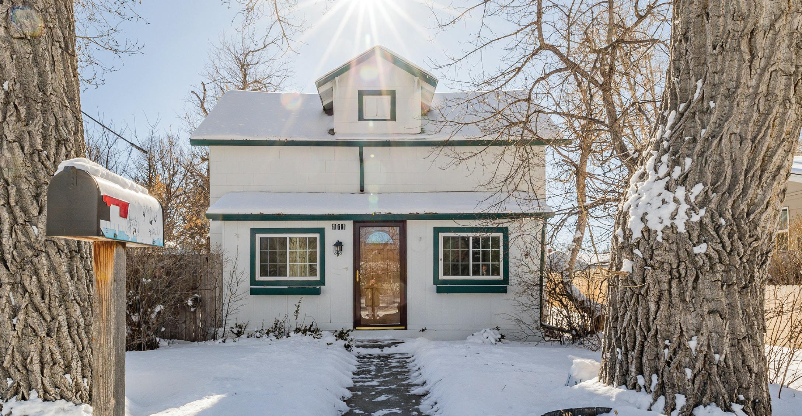
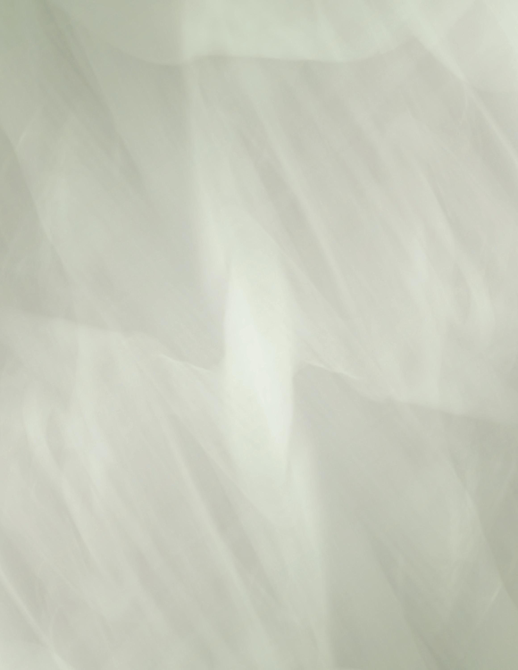

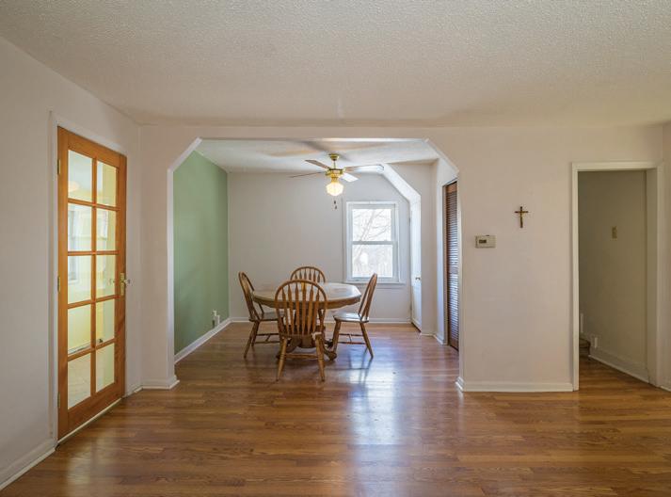

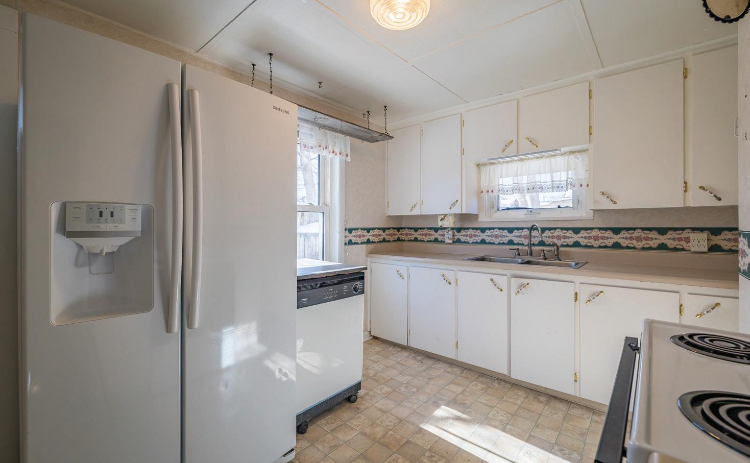

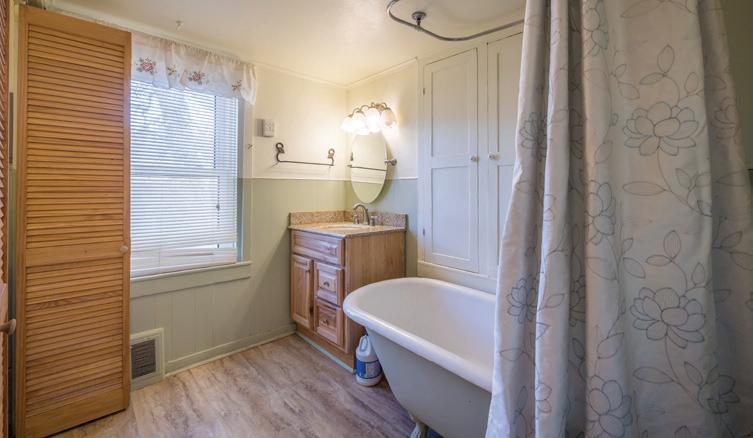
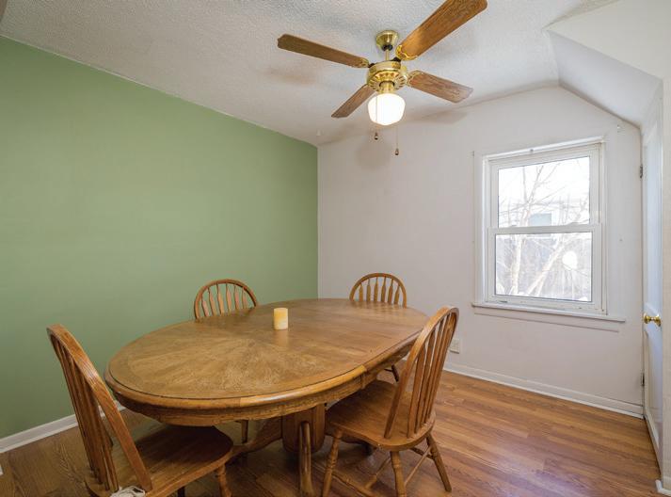
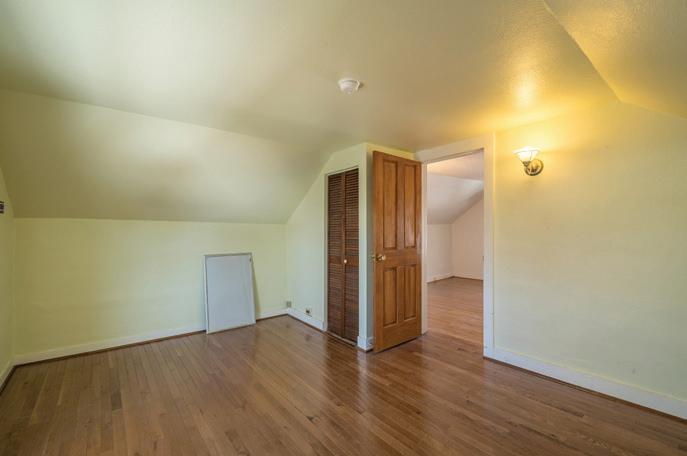
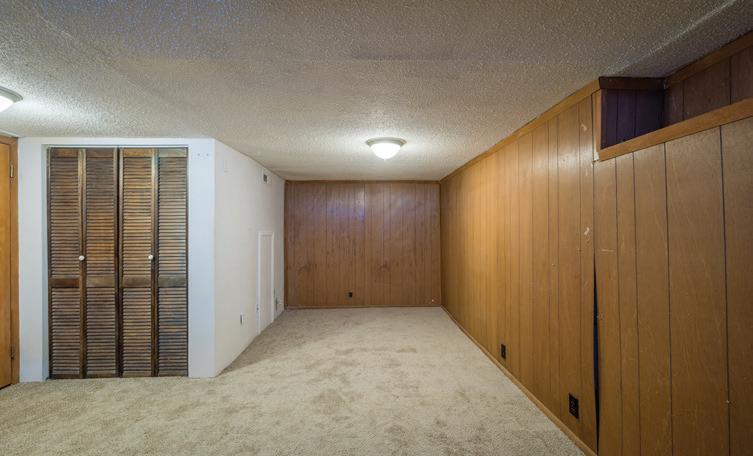
Inclusions: Dishwasher Range/Oven Refrigerator Washer, Dryer Lynda Strahmann 307.630.7900 lynda@cheyennehomes.com Associate Broker 307.634.2222 6106 Yellowstone Rd 6020 Yellowstone Rd 1660 Dell Range Blvd Cheyenne, WY 82009 cheyennehomes.com The informa on in this brochure was taken from sources believed to be reliable. It is not guaranteed. Distances and measurements are approximate and subject to correc on. Buyer should verify any material facts. * 1.5 Story Home * Built in 1925 * 3 Bedrooms, 1 Bath * 1 Car Garage * Lot Size - 4,296 Sq. ft. * Sq. Footage - 1,732 Total Living Room 14 x 15 Dining Room 10 x 09 Kitchen 12 x 09 Master Bedroom 15 x 11 Second Bedroom 11 x 13 ird Bedroom 13 x 19
