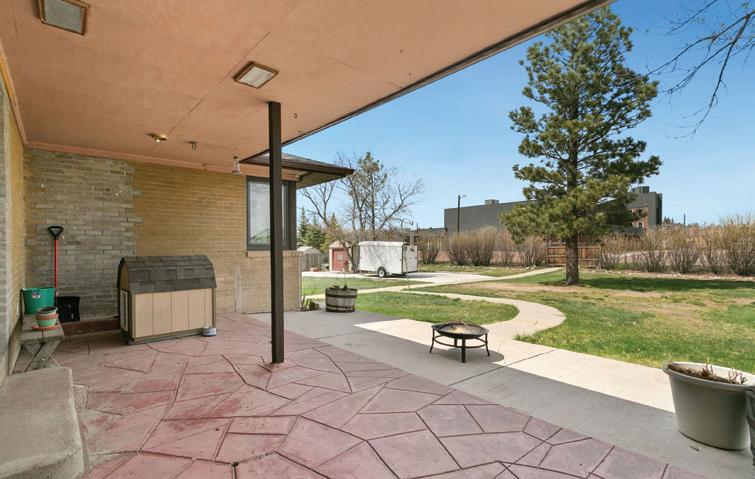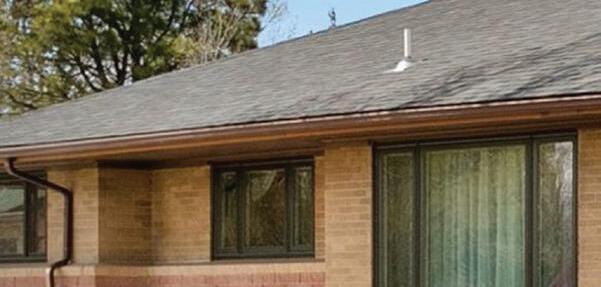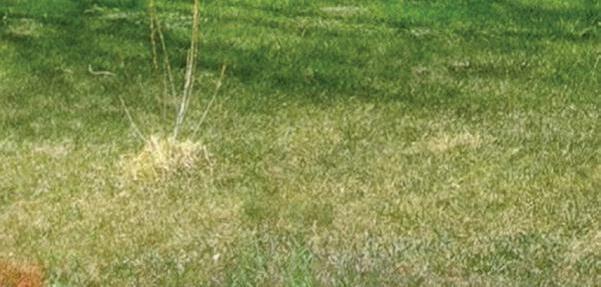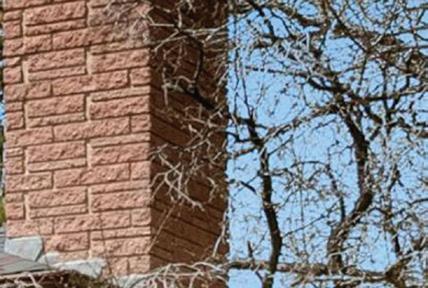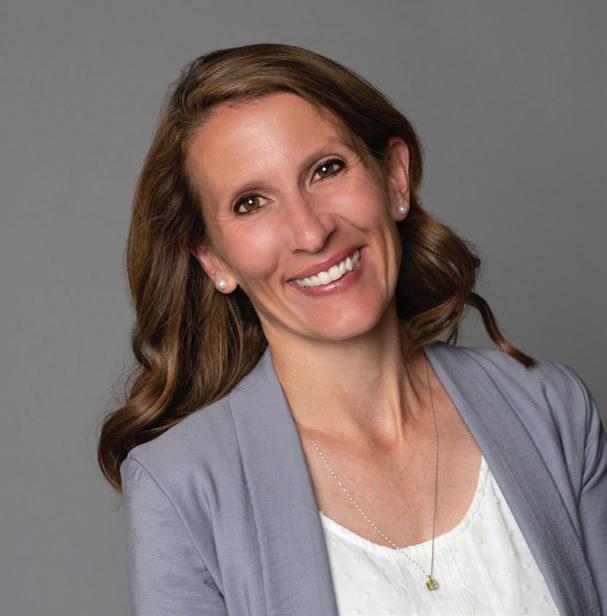1200 E. Carlson Street

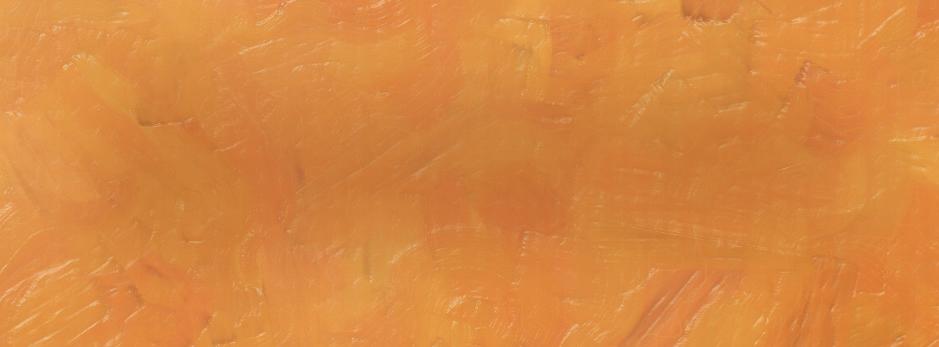


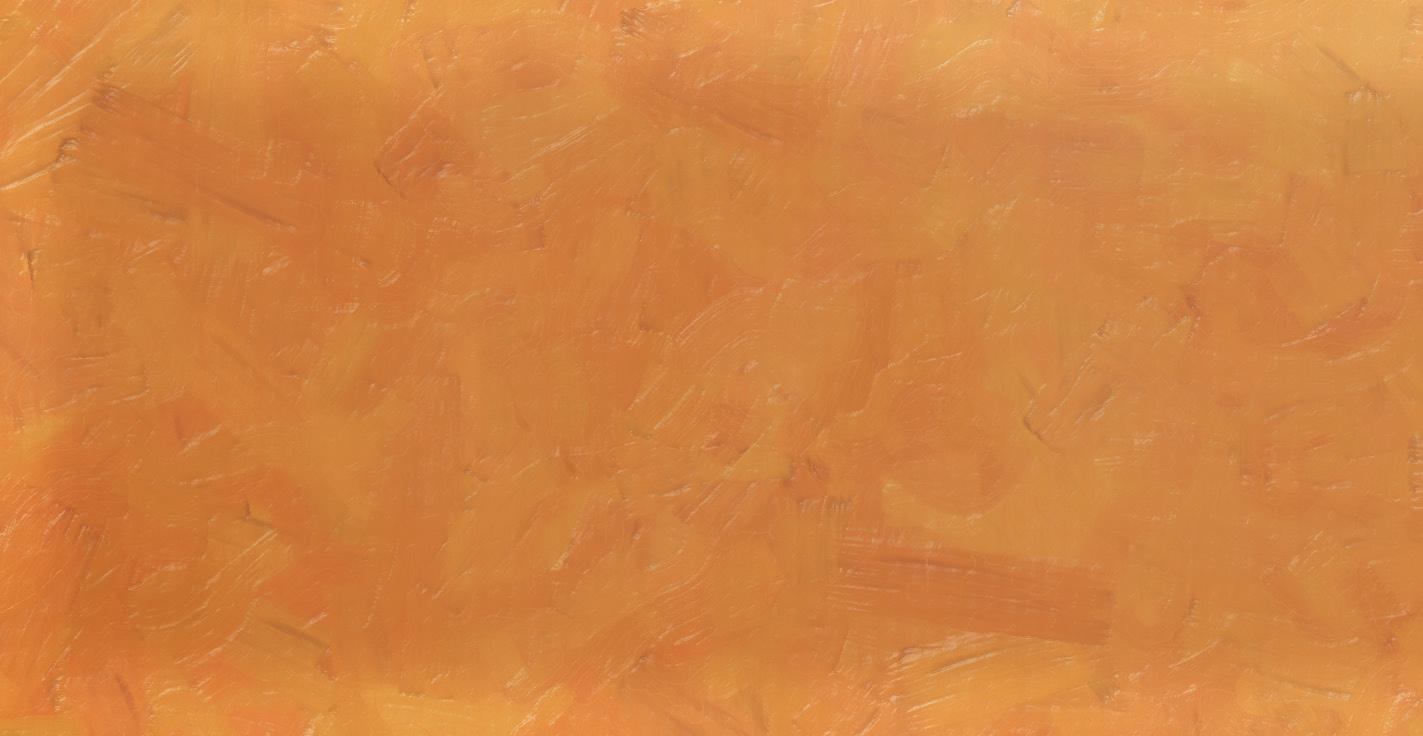
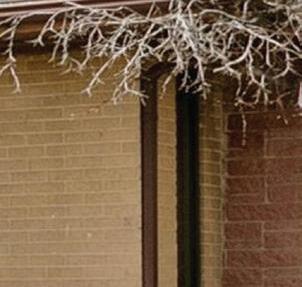

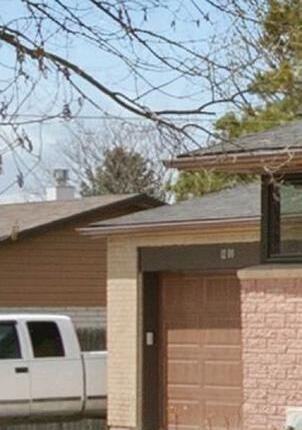
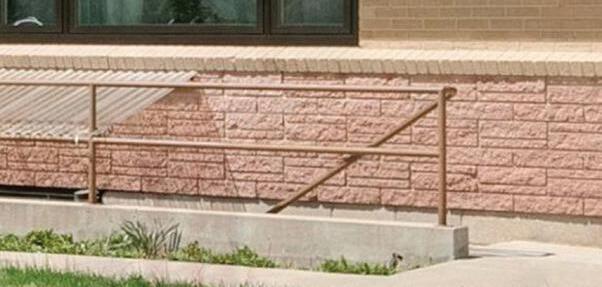

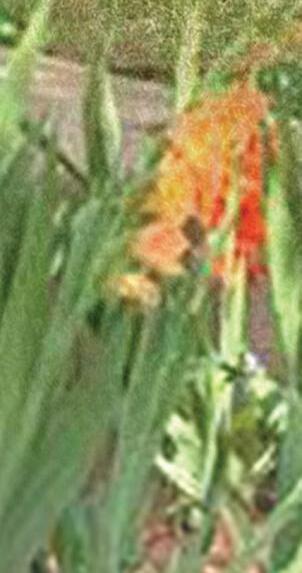


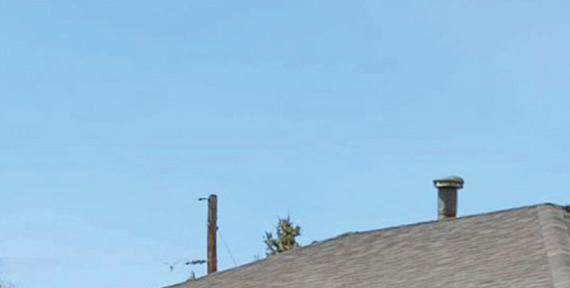

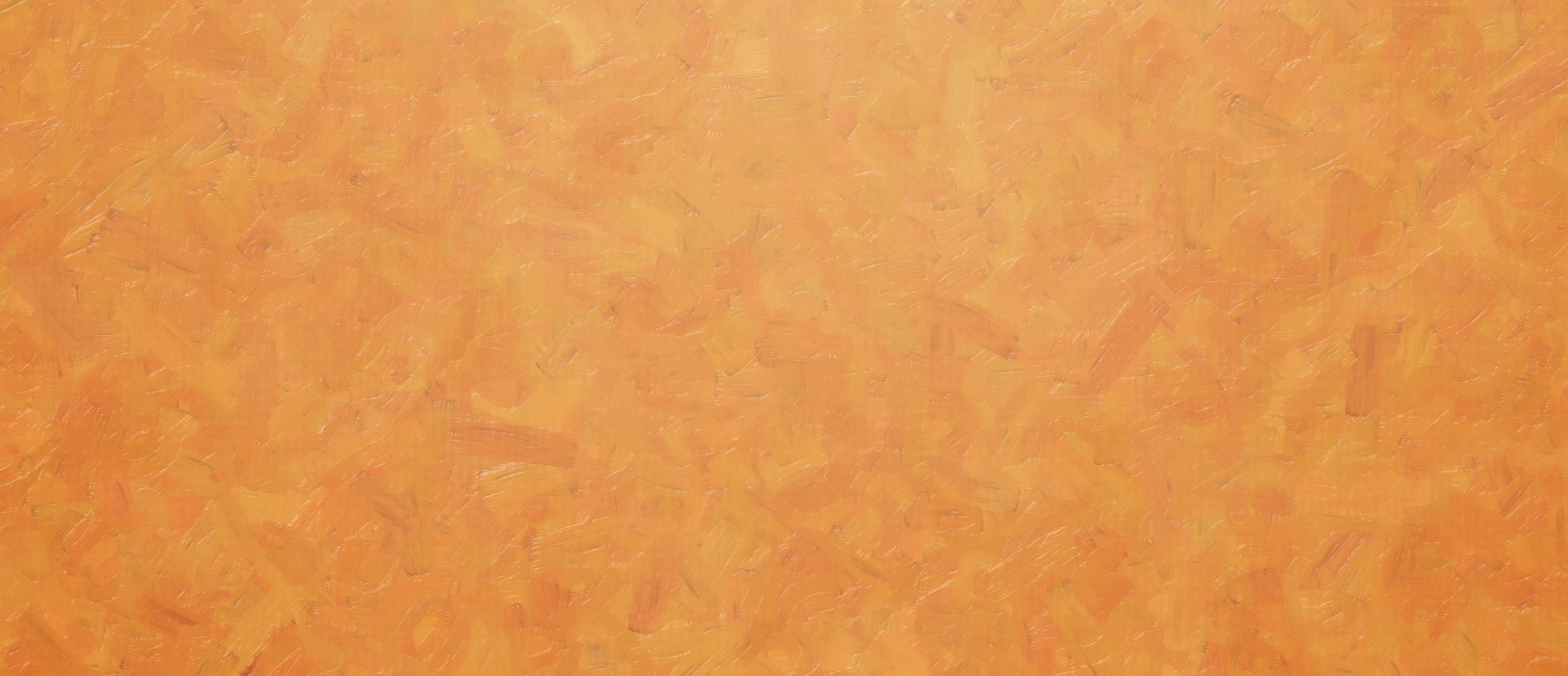
Home Sweet Lovely Home!


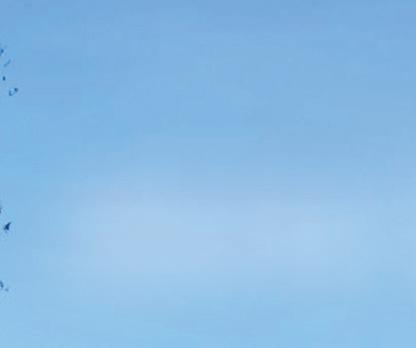



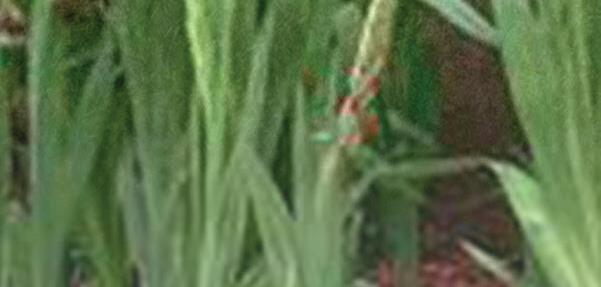
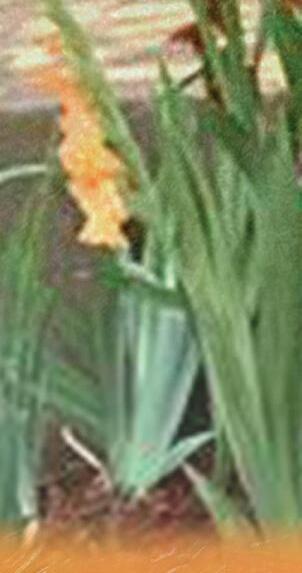


Desirable north location, perfectly spacious lot! Sprawl out in over 3,700 square feet of well-cared for, cozy living space nestled in on an attractive .49-acre corner lot! The home’s versatile layout provides ample space for single-family living, but also offers the ideal setup for separate or dual family living arrangements, featuring a total of 5 generously-sized bedrooms, 3 baths, and an attached 2-car garage! Lovely main floor kitchen hosts the most delightful breakfast nook which can also double as a home office with a view! Formal dining,hardwood floors, newer Pella windows, updated interior paint, main floor laundry, main floor master with en-suite bathroom, and two wood fireplace are sure to excite! The basement is set up for separate living accommodations, equipped with a separate entry, and has 2 bedrooms, 1 full bath, a second living room, full kitchen, and a second laundry room. Beautiful and well-manicured yards entice time to be spent outdoors: mature trees, secluded patio area, gorgeous stamped concrete, and the gardener’s dream of flowers, flowers, and more flowers! Unmatched proximity to schools, shopping, dining, and all things convenient to city living.
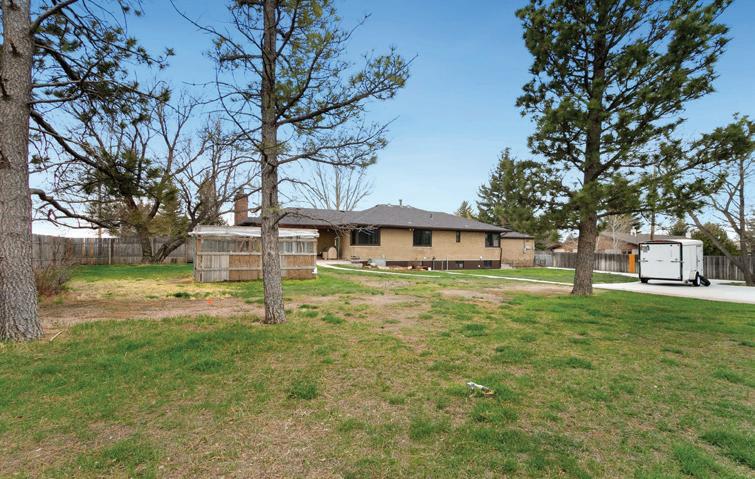
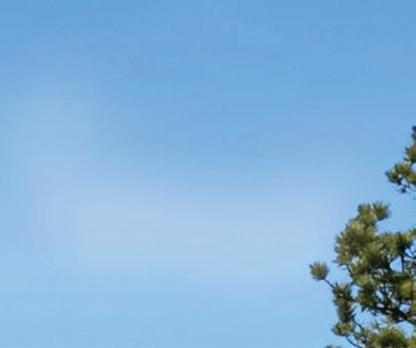



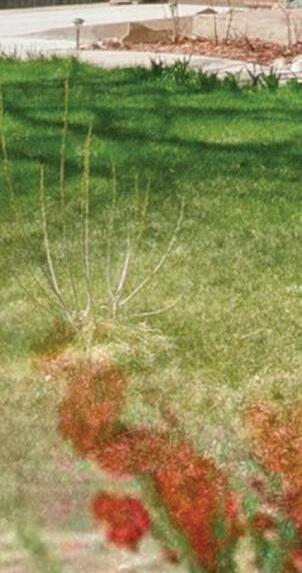



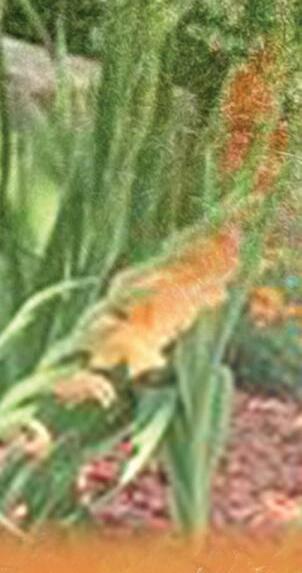
full kitchen, and a second laundry room. Beautiful and well-manicured yards entice time to be spent outdoors: mature trees, Offered at $460,000
