Opportunity alert! 1501 E 20th Street is located on a corner lot close to downtown Cheyenne with a generously oversized 1-car attached garage. Vinyl windows, metal siding, gleaming hardwoods, updated furnace & water heater, and electrical updates mean this a perfect opportunity for a fix and rent, fix and flip, or fix and live! Sold as-is, but a clean roof inspection will be provided.
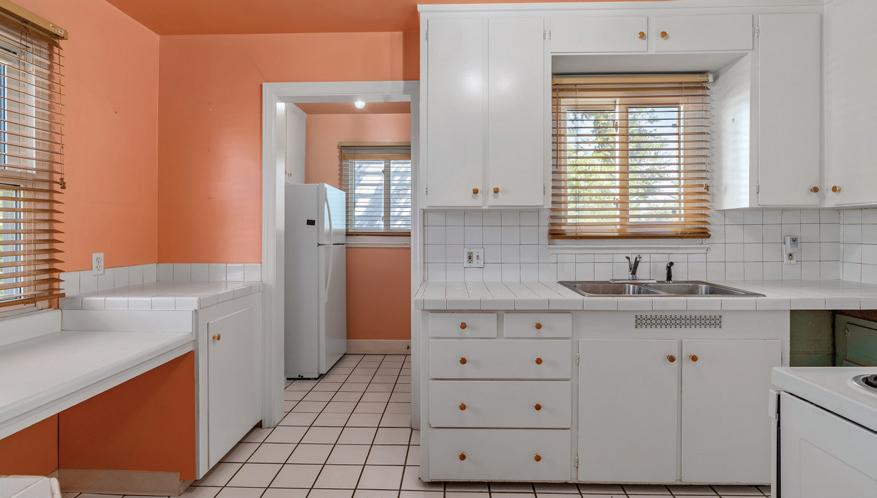
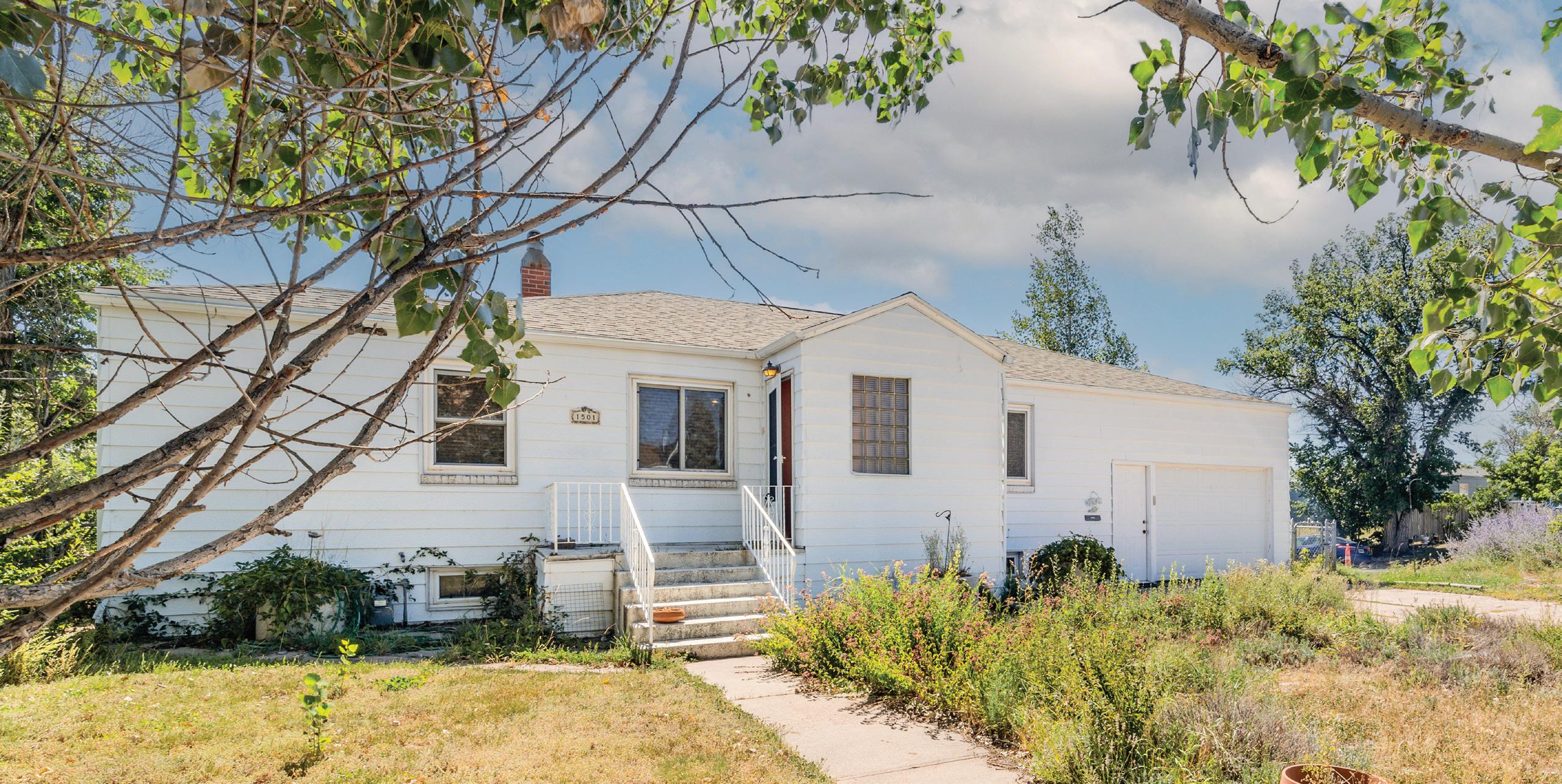
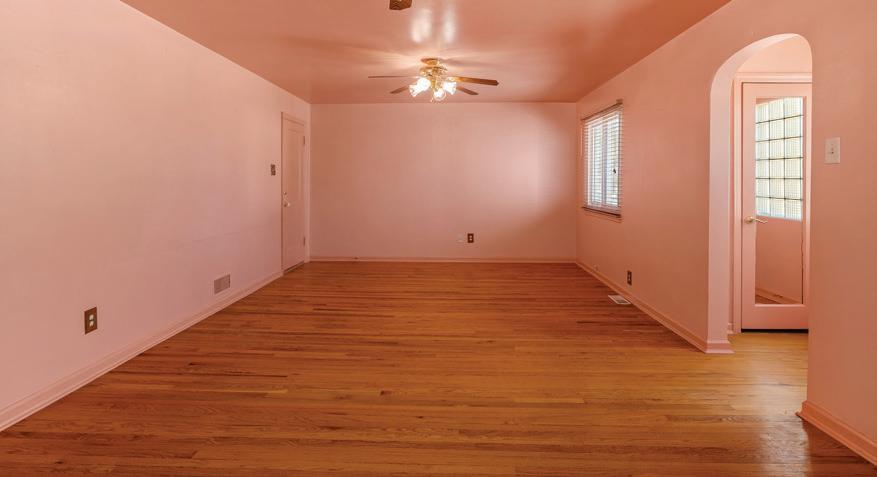
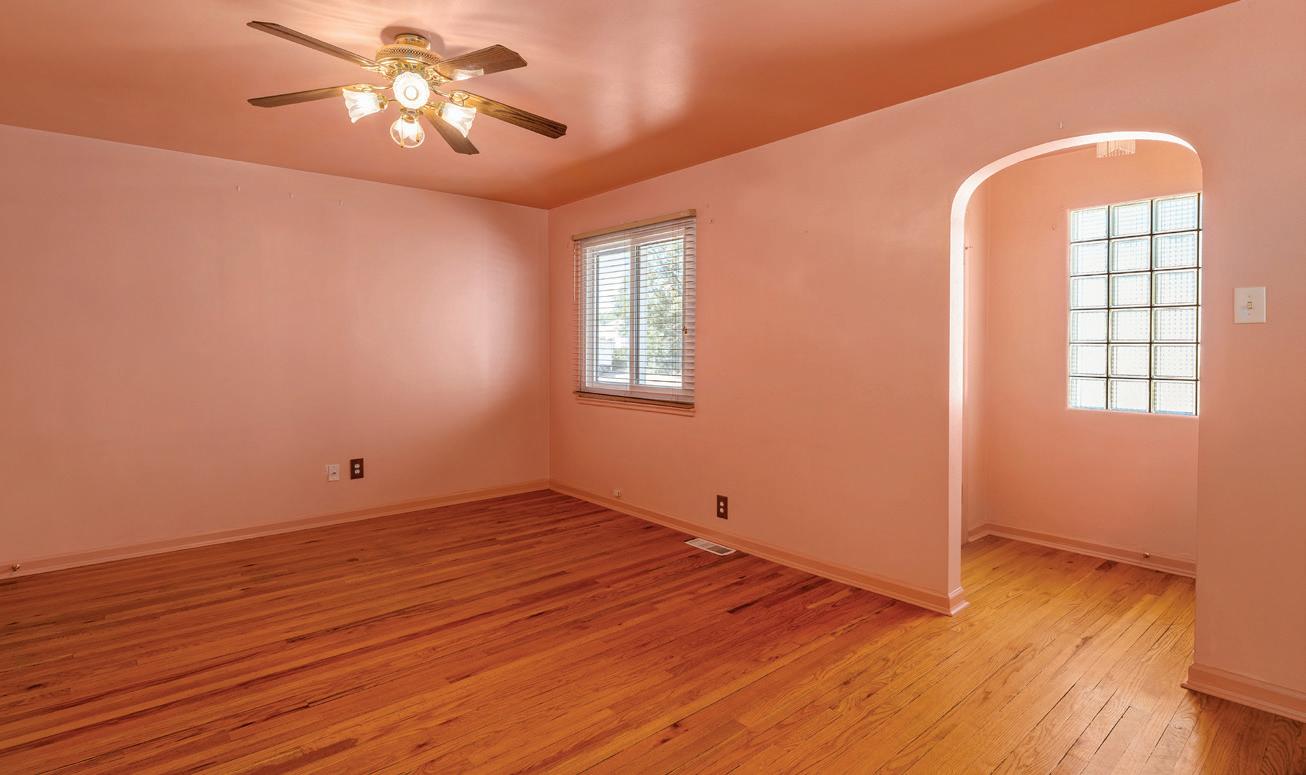
2 3

BEDROOM BATHROOM

features 1501 East 20th Street | Cheyenne,
WY.
OFFERED AT $220,000
1 CAR-GARAGE

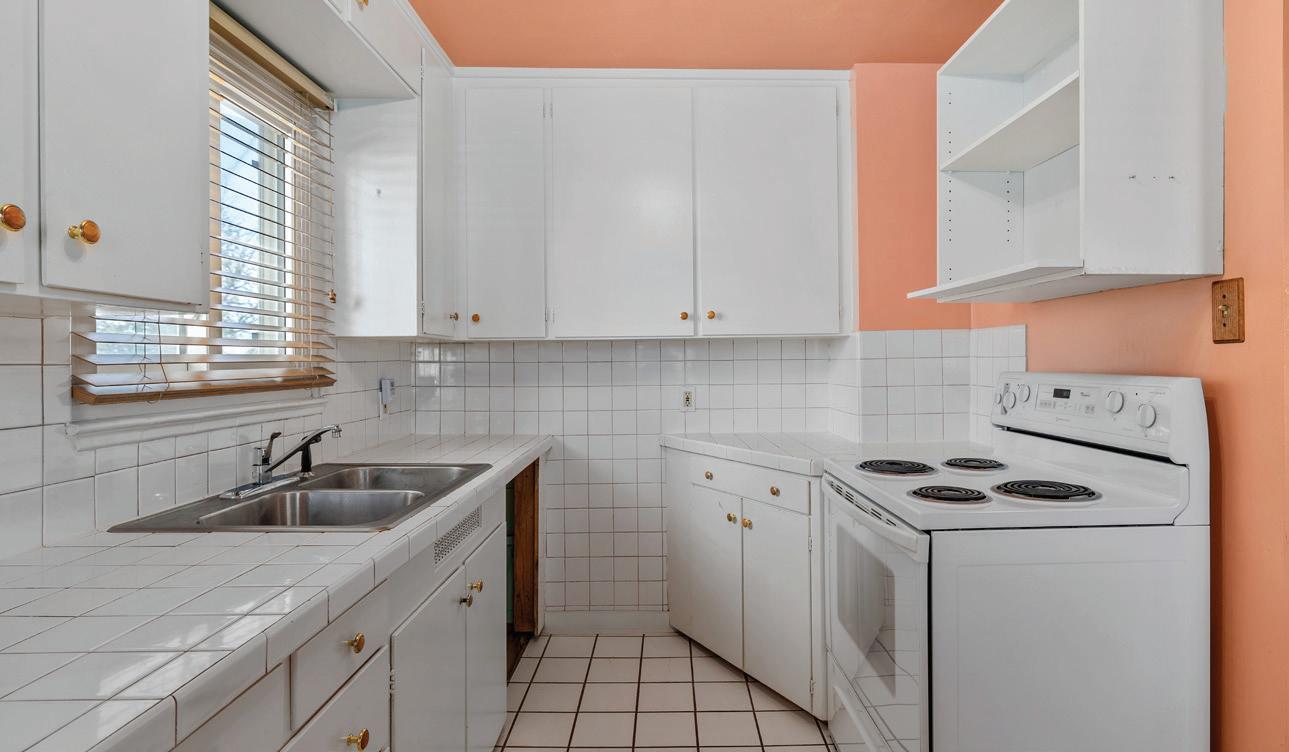
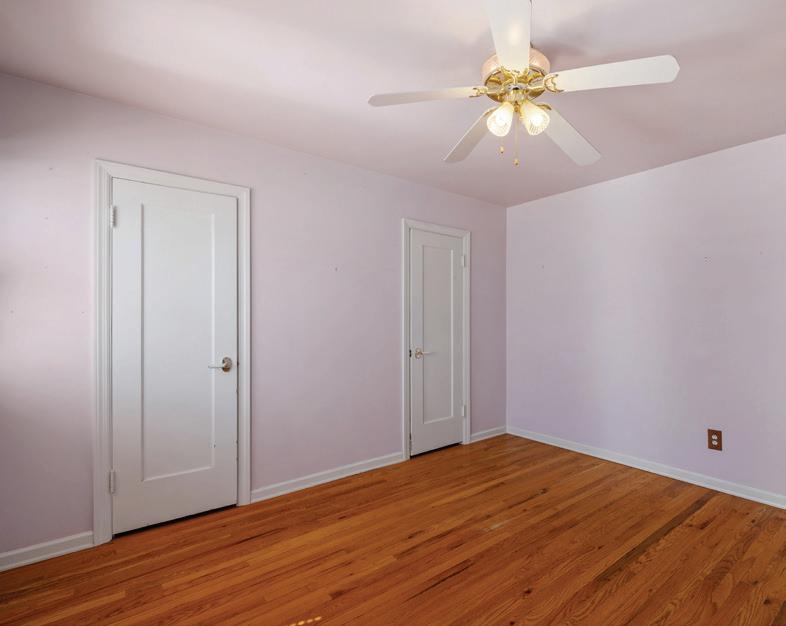
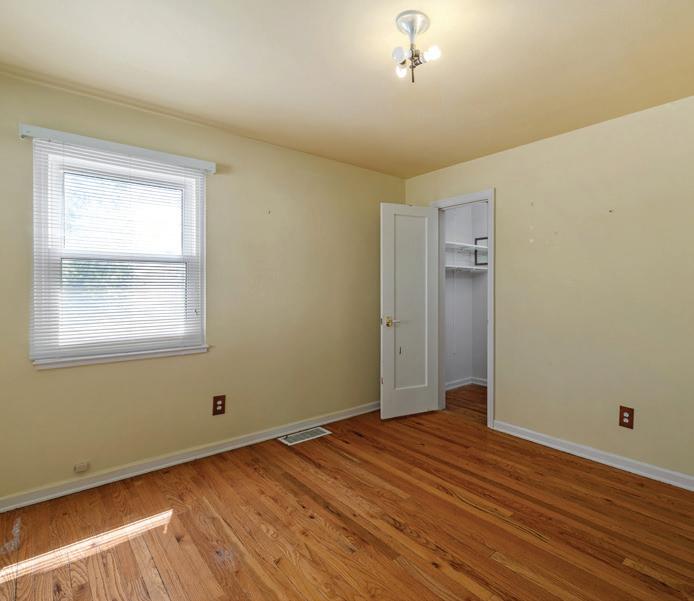
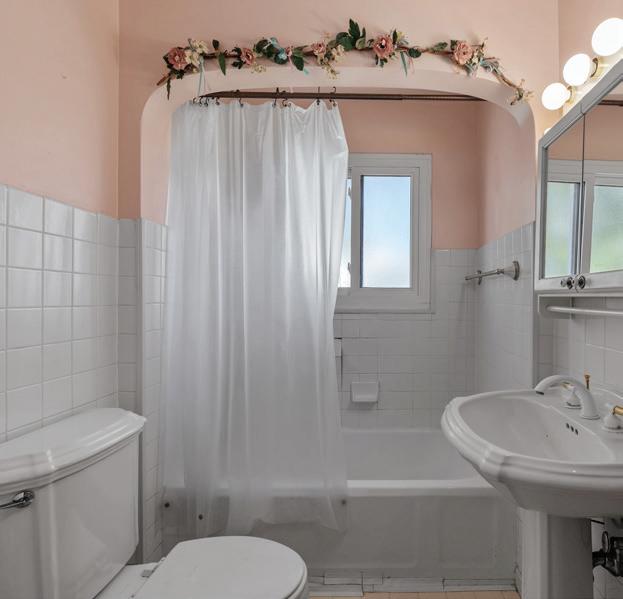

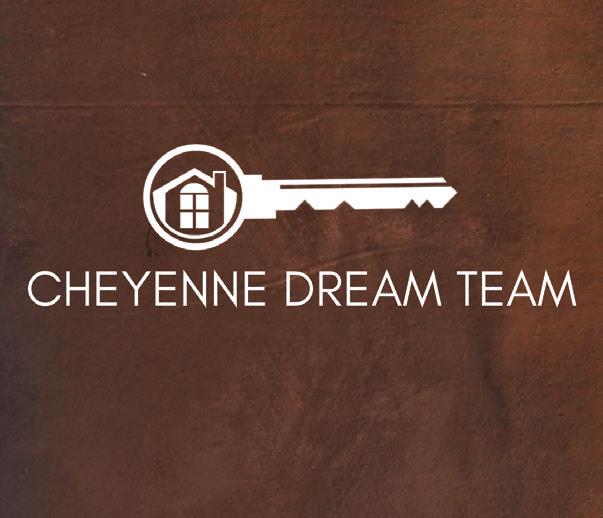

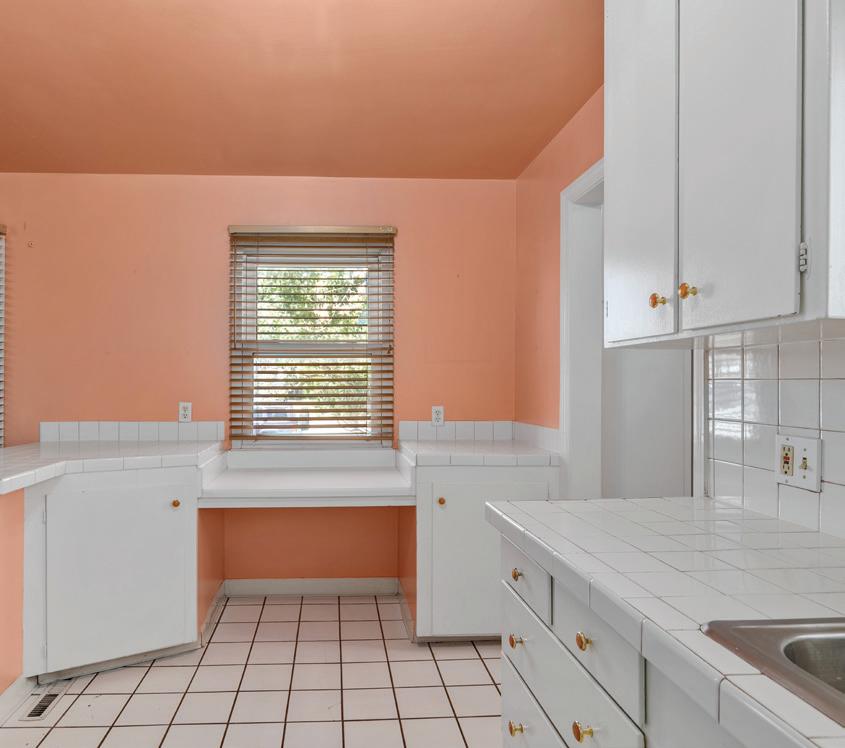
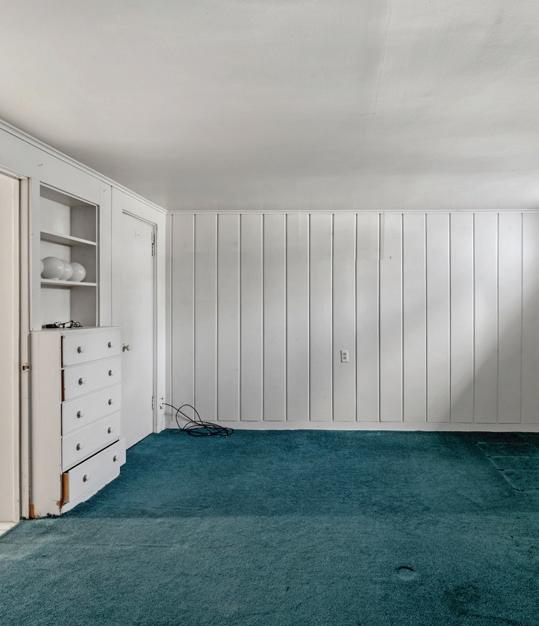
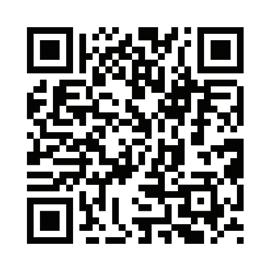
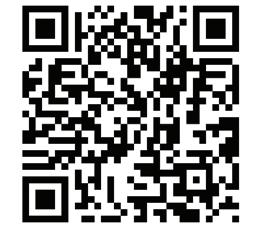
Details Ranch Style Home Built in 1937 Three Bedrooms Two Bathrooms One-Car Garage Sq. Feet - 1,791 Total Taxes - $1,766.34 Dimensions Living Room 13 x 15 Dining Room 07 x 15 Kitchen 08 x 10 Primary Bedroom 11 x 12 2nd Bedroom 09 x 11 3rd Bedroom 15 x 16 307.752.4176 Tyler Walton The informa on in this brochure was taken from sources believed to be reliable. It is not guaranteed. Distances and measurements are approximate and subject to correc on. Buyer should verify any material facts 307.634.2222 6106 Yellowstone Rd 6020 Yellowstone Rd 1660 Dell Range Blvd Cheyenne, WY 82009 ch ey ennehomes.co m Inclusions Range/Oven, Refrigerator
