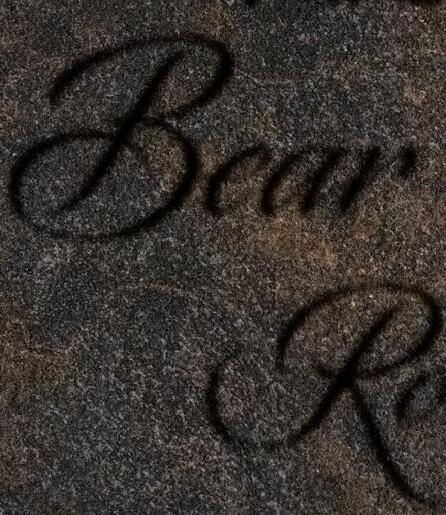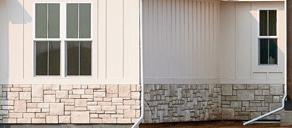1822 Bear Cub Road
The Brookside Plan

















This spacious ranch style home in Paw Print Subdivision offers a show-stopping kitchen with walnut cabinets and mid-century accents throughout. The open concept layout allows for conversational flow while still offering defined rooms and spaces. Our Master suite features a custom accent wall and a spa worthy master bathroom. This one is sure to impress!



Floorplans at sunsethomeswyo.com






Offered at 662,500

















307.630.0170 robin@cheyennehomes.com The informa on in this brochure was taken from sources believed to be reliable. It is not guaranteed. Distances and measurements are approximate and subject to correc on. Buyer should verify any material facts 307.634.2222 6106 Yellowstone Rd 6020 Yellowstone Rd 1660 Dell Range Blvd Cheyenne, WY 82009 cheyennehomes.com Details: Ranch Style Home Built in 2021 3 Bedrooms, 2 Baths 3 Car Garage 2,067 Above Grade Sq. Ft. 4,134 Total Sq. Ft. 5.03 Acres HOA Fees - $475/ Year Dimensions: Great Room 18 x 18 Family Room 20 x 30 Dining Room 11 x 12 Kitchen 18 x 11 Master Bed 15 x 16 Second Bedroom 12 x 12 Third Bedroom 12 x 12 Inclusions: Dishwasher Disposal Microwave Range/Oven Refrigerator www.SunsetHomesWyo.com
