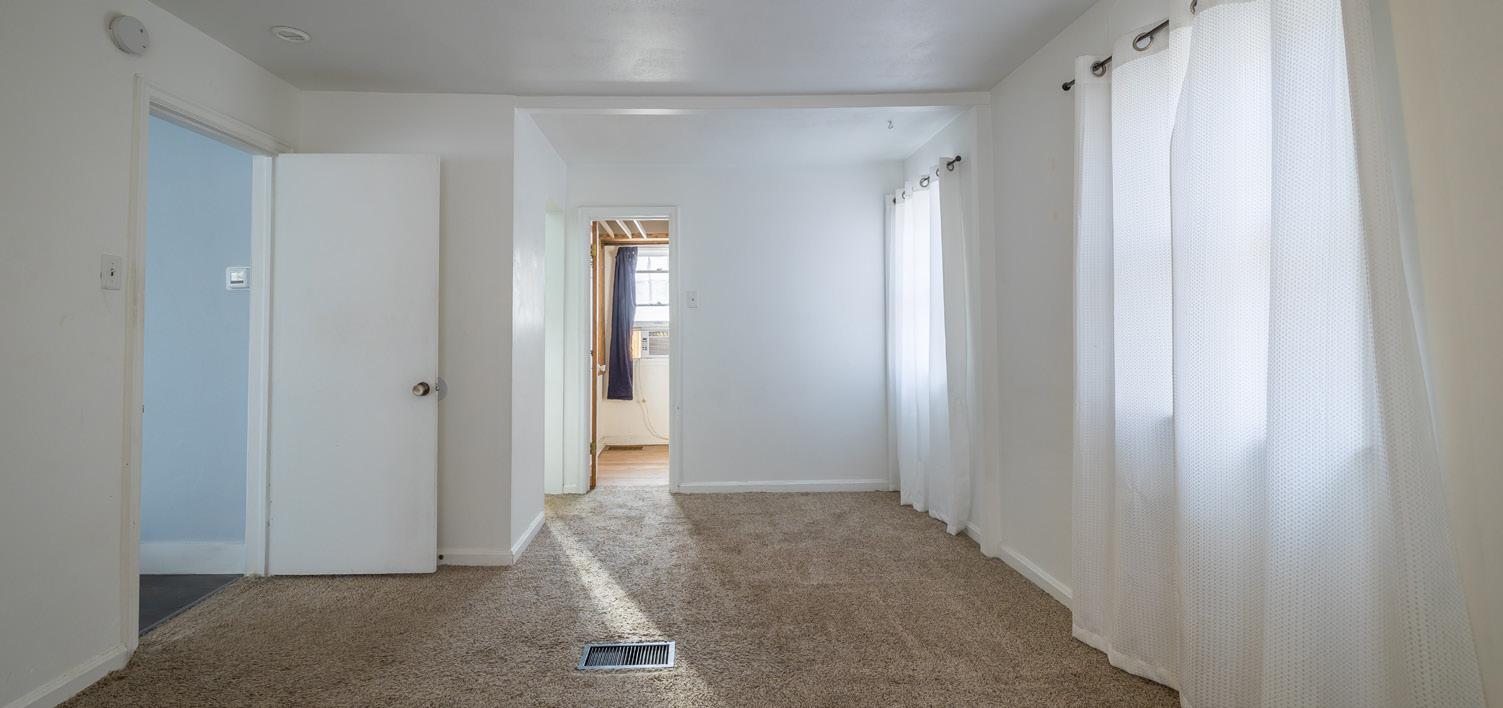1911 E Pershing Blvd



$255,000 offered at Take a look at this charming Bungalow! With 2 bedrooms, 2 remodeled bathrooms, a cozy open kitchen, and a finished basement complete with a large family room, this house is the perfect place to call home. The fully fenced front yard is perfect for pets and the detached 2 car garage with alley access and a mechanic’s pit provides ample space for projects as well as parking. Great condition offered at a great price, so don’t miss out!













307.996.7365 elizabeth@cheyennehomes.com The informa on in this brochure was taken from sources believed to be reliable. It is not guaranteed. Distances and measurements are approximate and subject to correc on. Buyer should verify any material facts 307.634.2222 6106 Yellowstone Rd 6020 Yellowstone Rd 1660 Dell Range Blvd Cheyenne, WY 82009 cheyennehomes.com Details 2 Bed, 2 Bath 2-Car garage Built in 1944 1,680 Total Sq Ft Taxes - $1518.09 Inclusions Dishwasher, Disposal, Dryer, Refrigerator, Range/Oven, Window coverings Dimensions Living 12 x 17 Family 11 x 26 Dining 11 x 11 Kitchen 7 x 10 Master Bed 12 x 18 Bedroom 2 9 x 10
