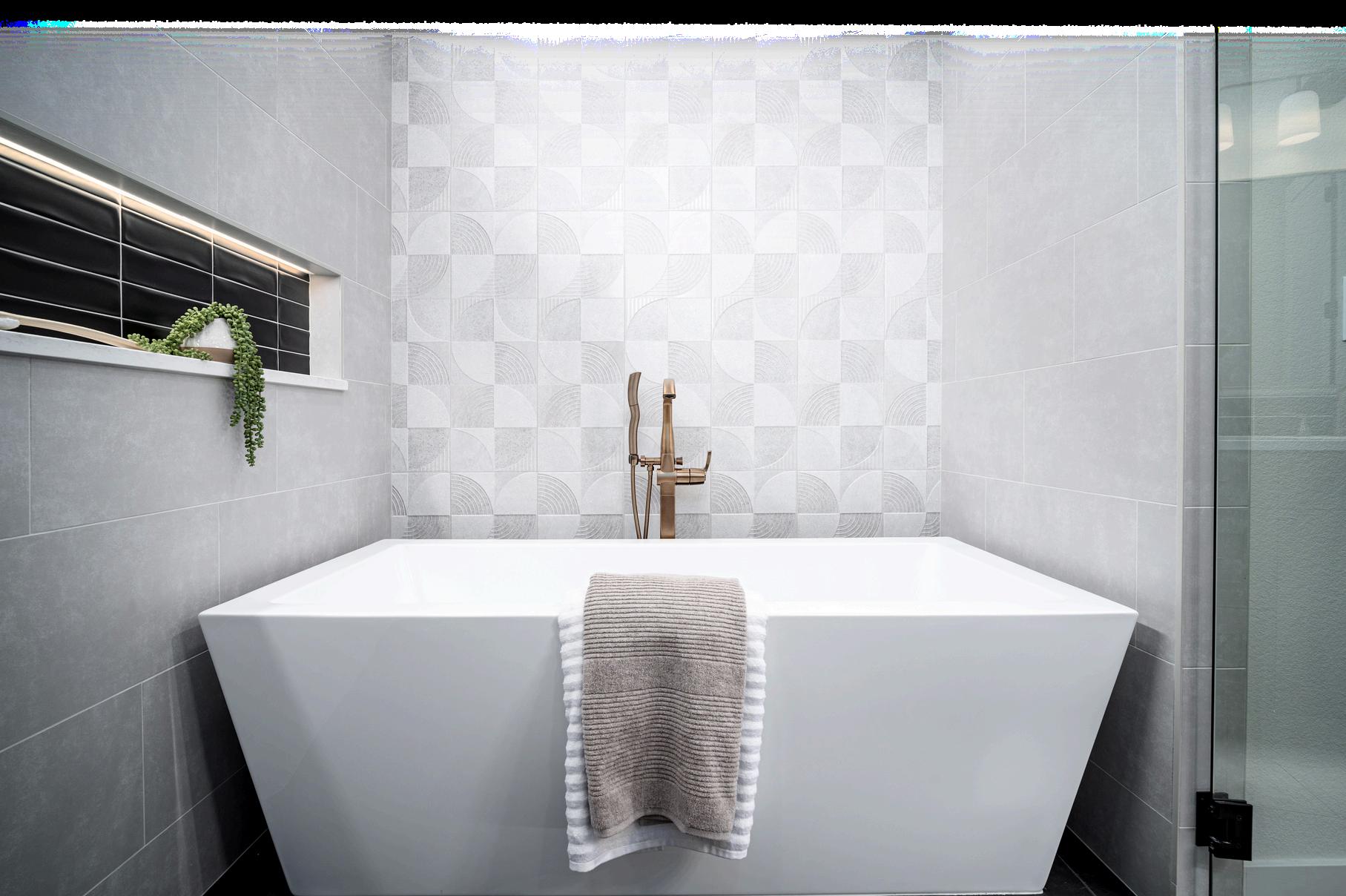









Floor plans are for illustrative purposes only. Actual construction may vary slightly due to design modifications, customizations, site conditions, and other factors.







2288 Carina Court

sits on a serene 4.13 acre corner lot in Bear Paw Ranch. This 5 bedroom, 4 bathroom home features a 5-car tandem garage and is filled with custom details and meticulously crafted finishes. Inside, you’ll find a kitchen that captures both style and functionality with expansive counter top space and a thoughtfully designed butler’s pantry with built in shelving. A splash of elegant color carries throughout the home, brought to life by smart ambient lighting upgrades and natural light pouring in through the many windows.











