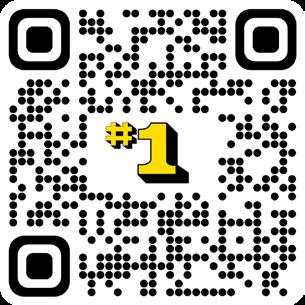213 Carroll Avenue




OFFERED AT
$415,000
Loved by the same family since it was new, 213 Carroll is ready to be loved by you! Step inside this clean, spacious home and immediately discover that this isn’t your everyday 1950s rancher. Freshly refinished hardwoods span throughout the three main level bedrooms with main floor laundry. Hybrid open concept kitchen with Schroll cabinetry and additional wet bar/prep space leads to a family room with grand vaulted ceilings adorned with beam work of the era, completed by a cozy gas fireplace. The large front den could easily be used as an office, family room, formal dining or converted to another bedroom. Step down to the basement with yet another flex space/family room, bathroom, and 4th bedroom with possible 5th (or 6th!) additional bedroom and a large storage room/second laundry room. Outside enjoy irrigated park-like landscaping, covered and uncovered patio spaces, shed and oversize one-car attached garage with accessible loft storage and workshop area. Ideally located less than 5 minutes from the Frontier Mall & surrounding shopping centers, Frontier Park, Albertsons grocery store, access to I-25, Two Bar Bowl bowling alley, and so much more. Love: It’s what makes 213 Carroll Avenue, home.

1 Car Garage Brick/ Metal Siding Built in 1957
Lot Size - 9,144 Sq. ft.
2,708 Total Sq. ft.




DIMENSIONS
Living Room 15 x 18
Family Room 11 x 24
Dining Room 08 x 15
Kitchen 09 x 14
Primary Bedroom 10 x 14
Bedroom 2 10 x 13
Bedroom 3 09 x 11
Bedroom 4 11 x 14








