Welcome Home!




Fully remodeled kitchen, newer flooring, huge backyard, and all nestled in this quiet, established neighborhood! A lovely cozy burning fireplace in the family room and the new kitchen opens to the living room and dining area. Bright garden-level basement. Beautiful mature trees and bushes!
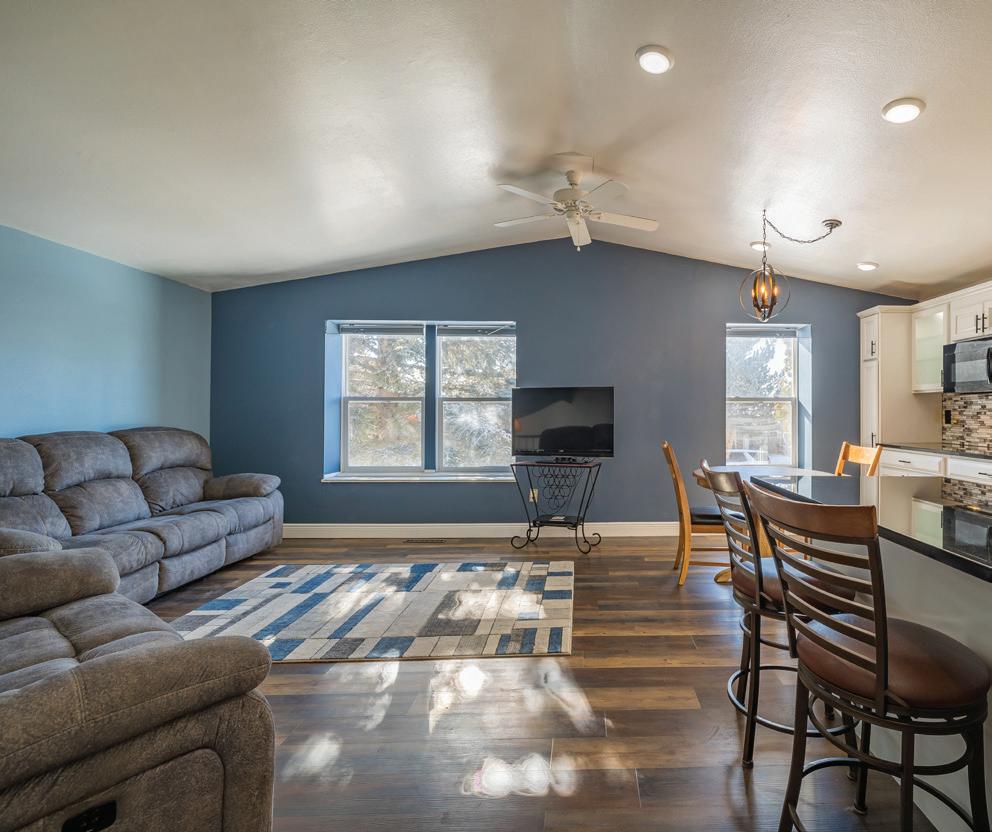

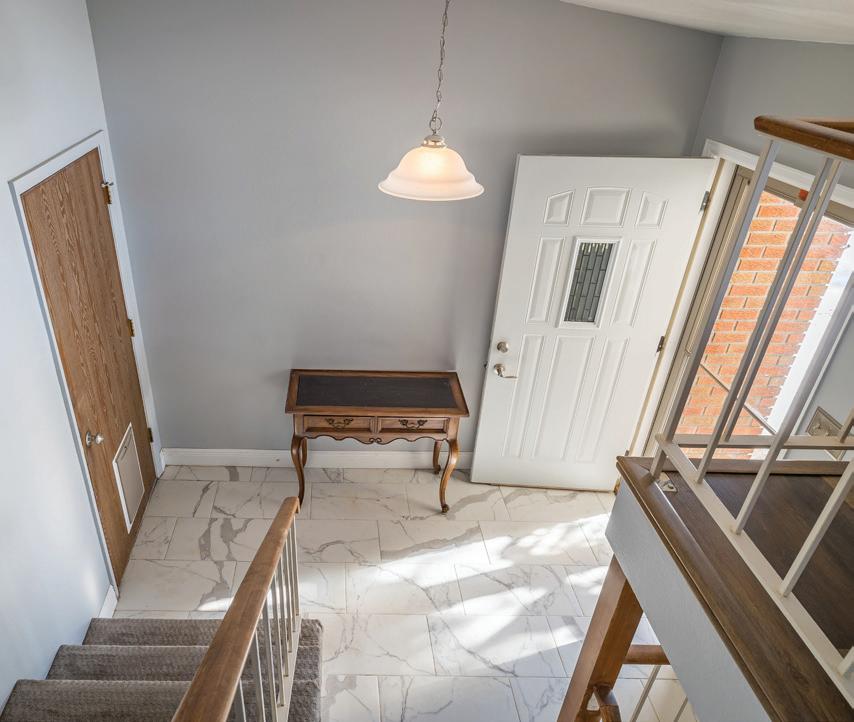


2724 Sagebrush Ave.
$335,000



















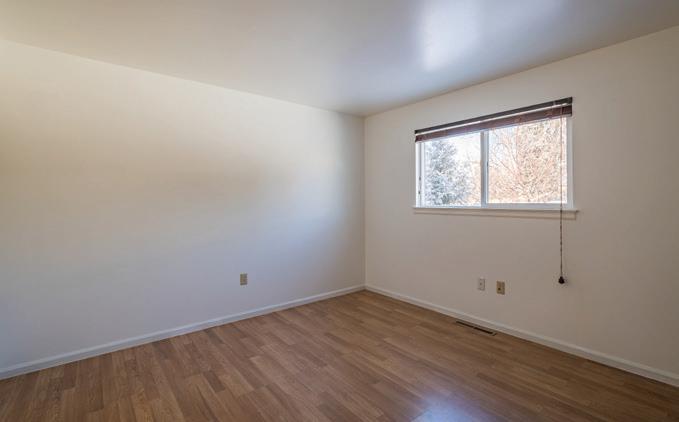

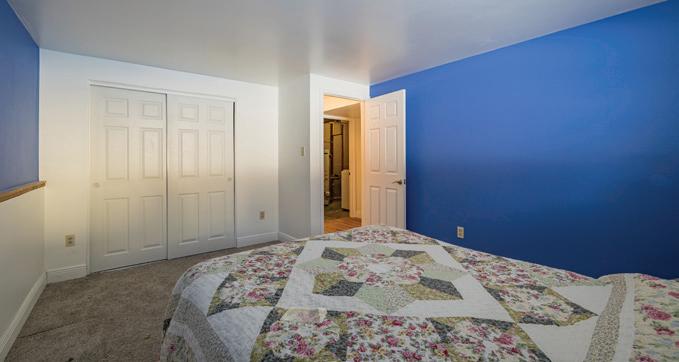
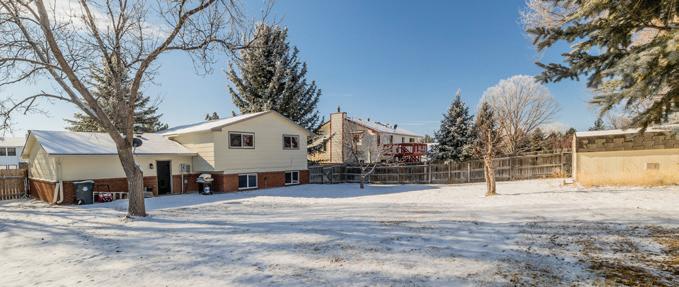
Desiree Hannabach 307.287.1175 desiree@cheyennehomes.com The informa on in this brochure was taken from sources believed to be reliable. It is not guaranteed. Distances and measurements are approximate and subject to correc on. Buyer should verify any material facts 307.634.2222 6106 Yellowstone Rd 6020 Yellowstone Rd 1660 Dell Range Blvd Cheyenne, WY 82009 cheyennehomes.com Dimensions: Living Room 13 x 20 Family Room 16 x 24 Dining Room 18 x 11 Kitchen 12 x 10 Master Bedroom 10 x 11 Second Bedroom 12 x 15 Third Bedroom 09 x 12 Details: Bi-Level Home Built in 1987 4 Bedrooms, 2 Baths 2 Car Garage Lot Size - 10,021 Sq. ft. 1,886 Total Sq. Ft. Inclusions: Dishwasher Disposal Microwave Range/Oven Refrigerator Washer Dryer
