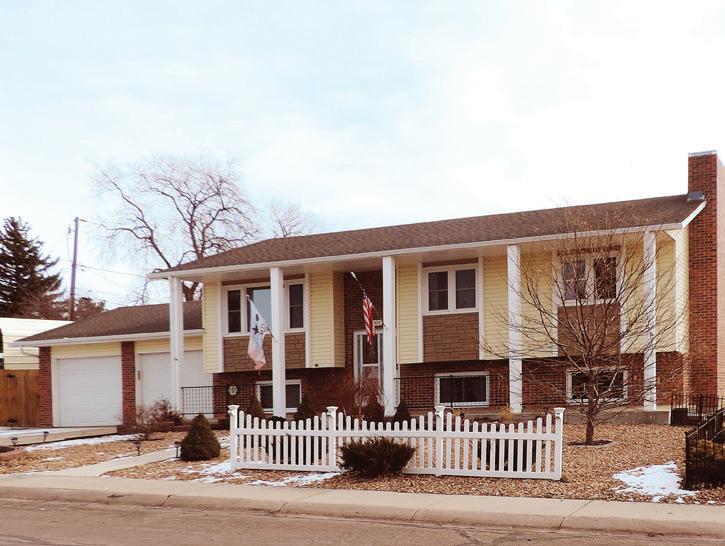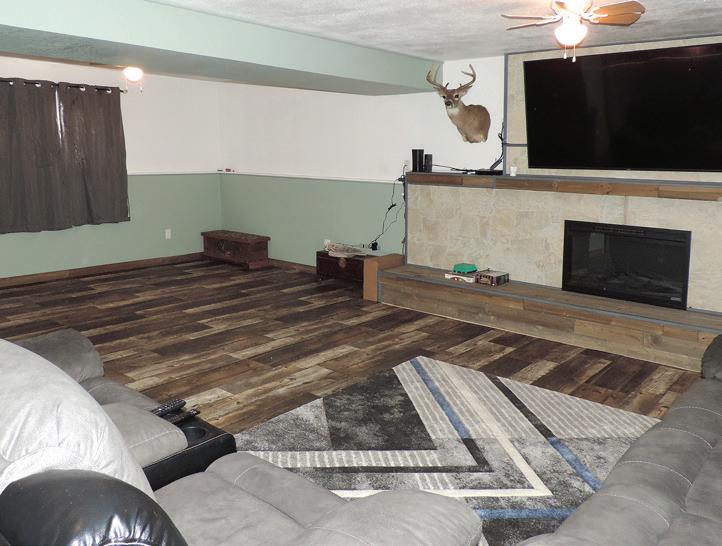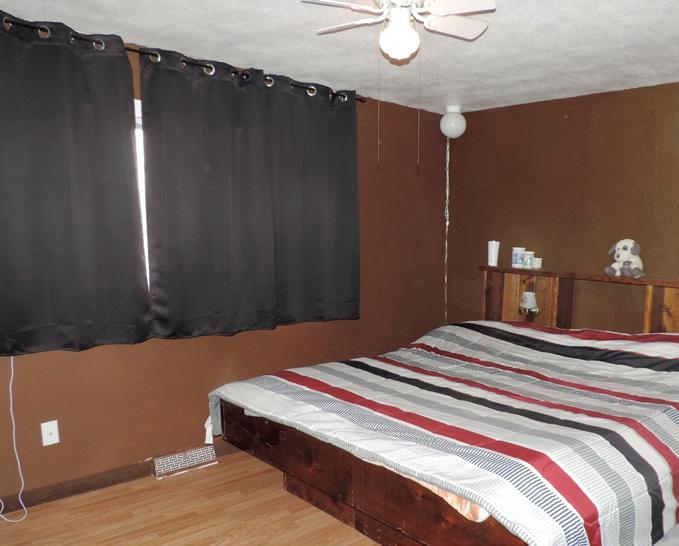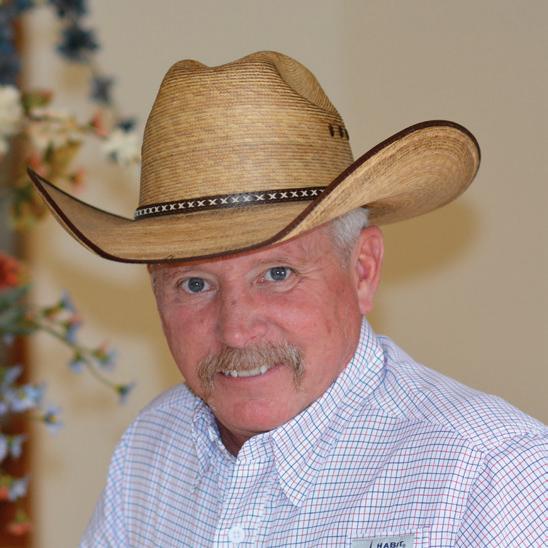$389,000




Welcome Home!
Beautiful location on a corner lot! Four bedrooms, three baths, family room with fireplace and central air. Add to that a wonderful deck, 2 car garage, covered RV parking, three sheds and a low interest rate assumption available!
 3001 Sunflower Rd.
3001 Sunflower Rd.
Inclusions:












307.421.4620 bobscott@cheyennehomes.com BOB SCOTT The informa on in this brochure was taken from sources believed to be reliable. It is not guaranteed. Distances and measurements are approximate and subject to correc on. Buyer should verify any material facts 307.634.2222 6106 Yellowstone Rd 6020 Yellowstone Rd 1660 Dell Range Blvd Cheyenne, WY 82009 ch ey ennehomes.co m Dimensions: Living Room 14 x 15 Family Room 16 x 24 Dining Room 09 x 10 Kitchen 10 x 11 Master Bed 11 x 16 2nd Bedroom 10 x 11 3rd Bedroom 10 x 13 4th Bedroom 12 x 13 Details: 4 Bedrooms, 3 Baths 2 Car Garage Built in 1976 Lot Size - 9,190 Sq. ft. Taxes - $2,187.85 2,222 Total Sq. ft.
Microwave Range/Oven Refrigerator
