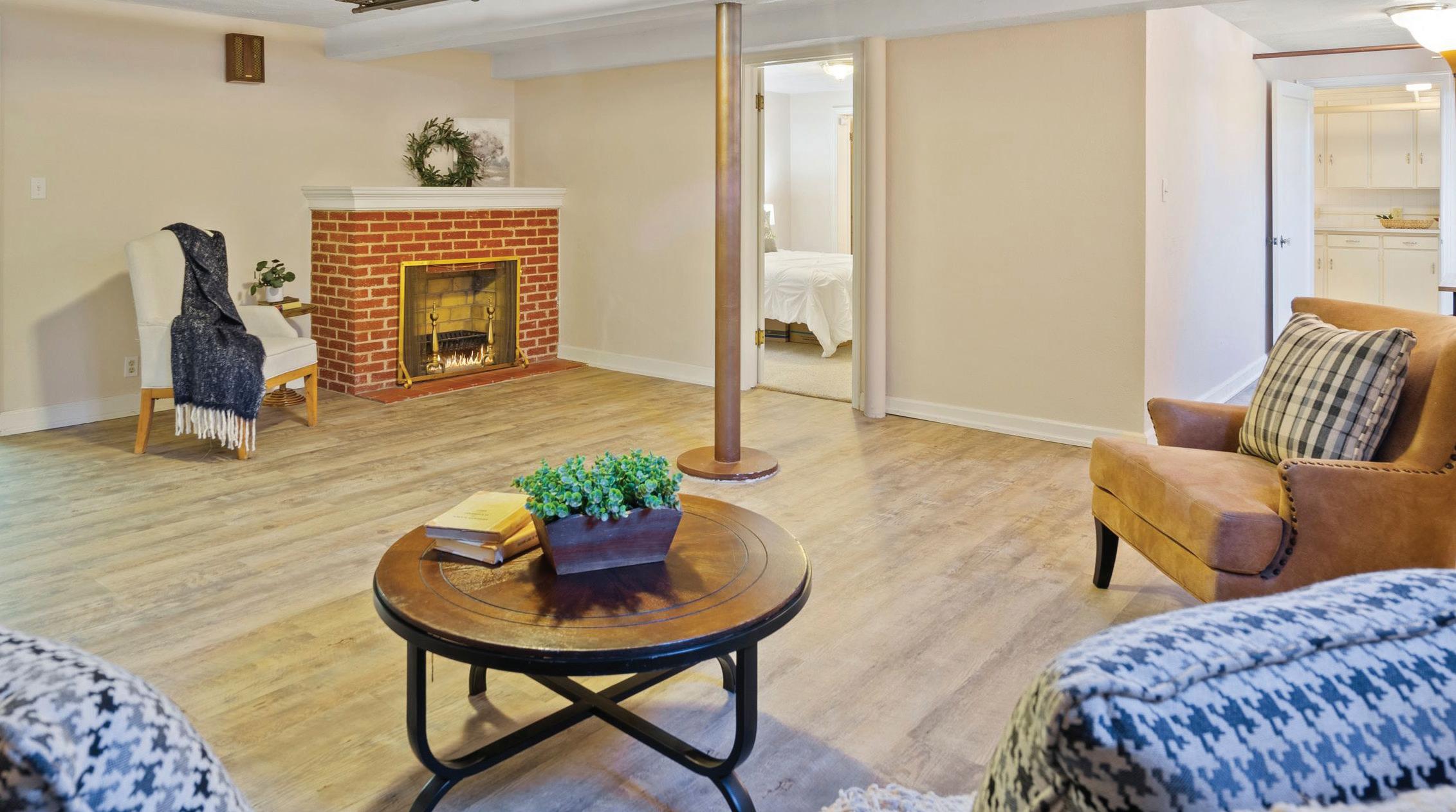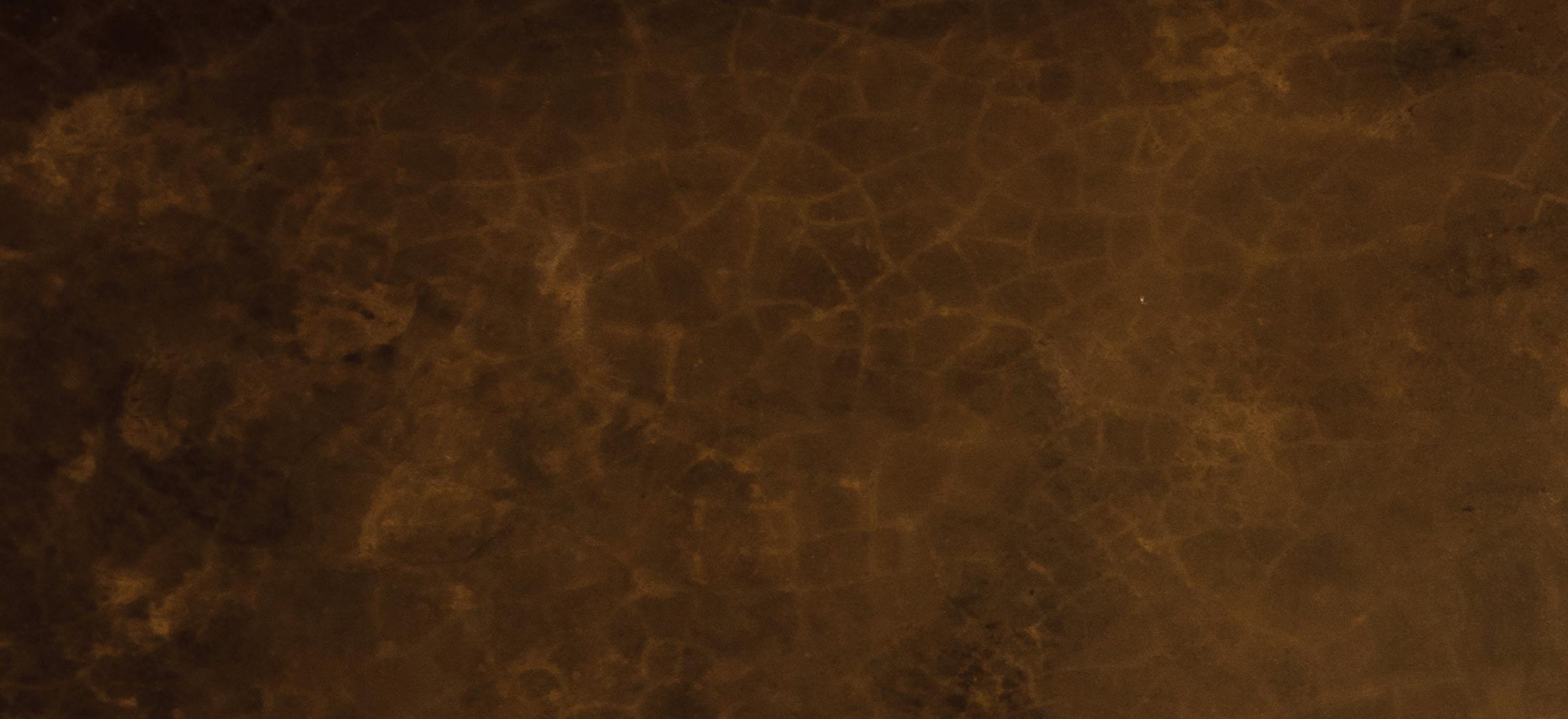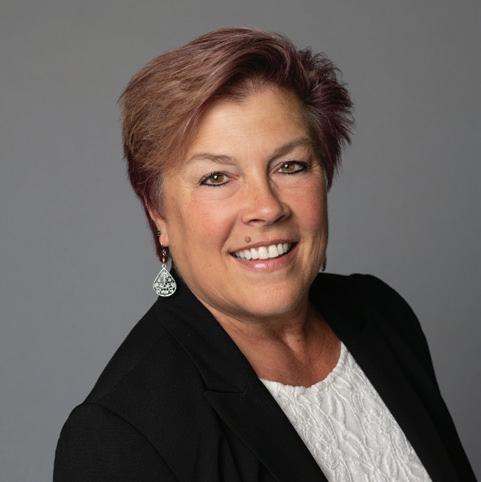Dillon3118Avenue
$165,000








Affordable living in this spacious condo. Close to base and downtown, enormous great room to include cozy living room and dining, large kitchen with plenty of cabinets. Master suite has double closets and full bath. Newer laminate flooring in office space and lots of light. HOA pays EVERYTHING except electrical which runs approximately $25 per month. Welcome home!











Inclusions: Microwave Range/Oven Refrigerator Window Coverings 1 Bedroom, 1 Bath Condo Built in 1949 Sq. ft. - 943 Total Taxes - $890.00 HOA Fees - $275 / Month Great Room 20 x 16 Dining Room 12 x 12 Kitchen 16 x 12 Master Bdrm. 12 x 11 Office 11 x 11 307.286.0470 shariwebb@cheyennehomes.com Shari Webb The informa on in this brochure was taken from sources believed to be reliable. It is not guaranteed. Distances and measurements are approximate and subject to correc on. Buyer should verify any material facts 307.634.2222 6106 Yellowstone Rd 6020 Yellowstone Rd 1660 Dell Range Blvd Cheyenne, WY 82009 cheyennehomes.com
