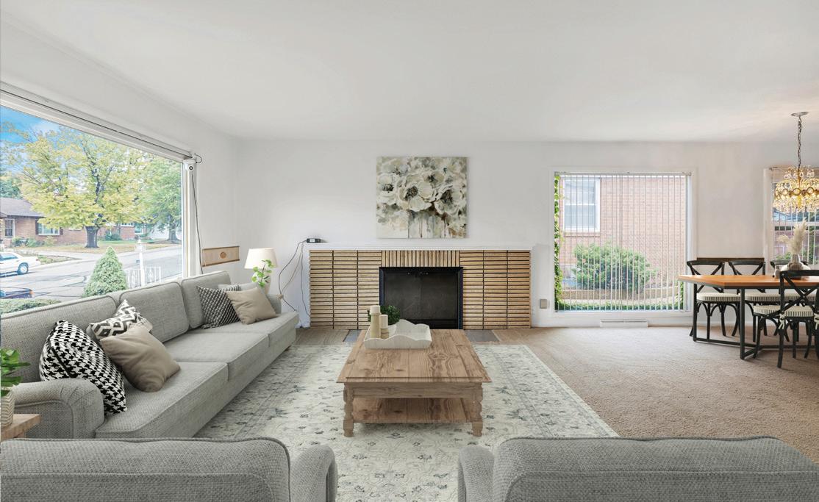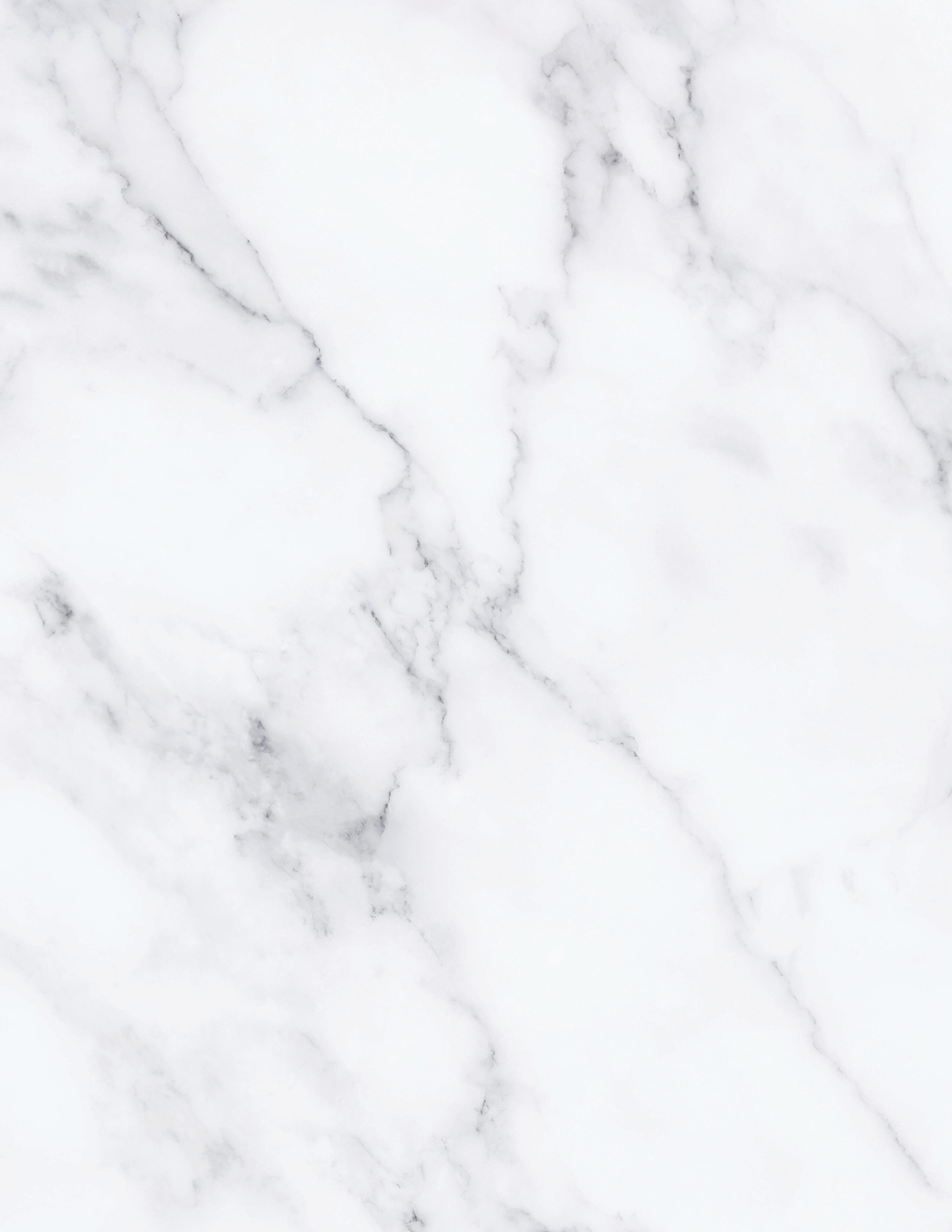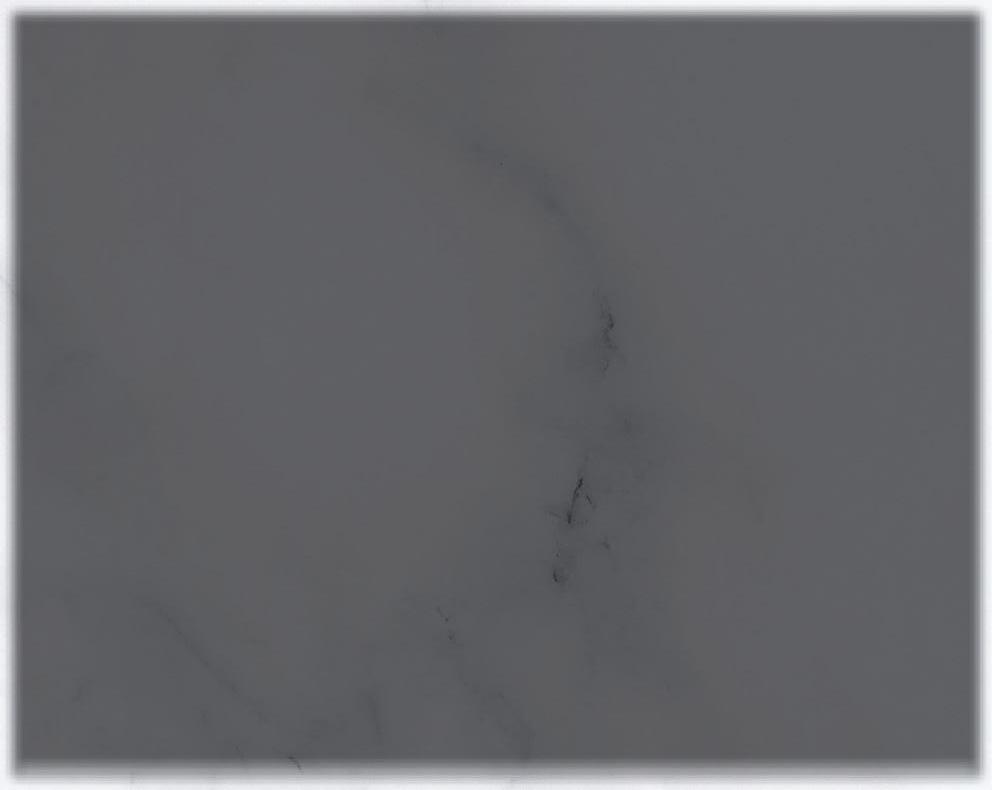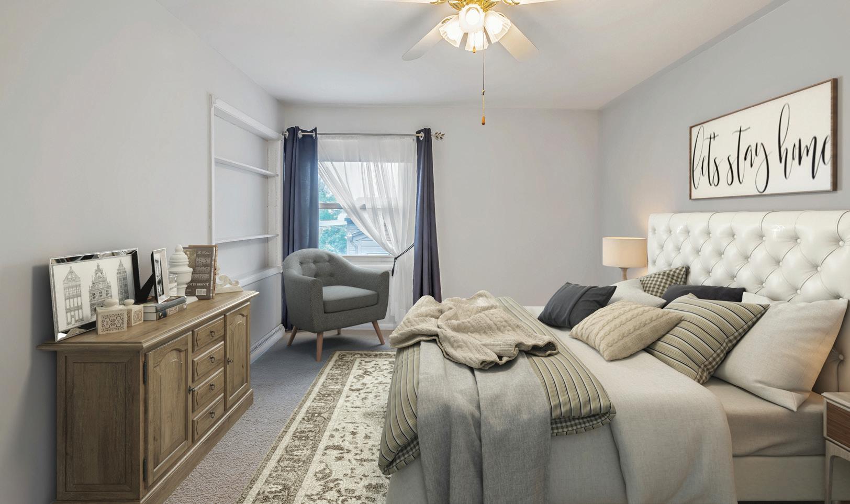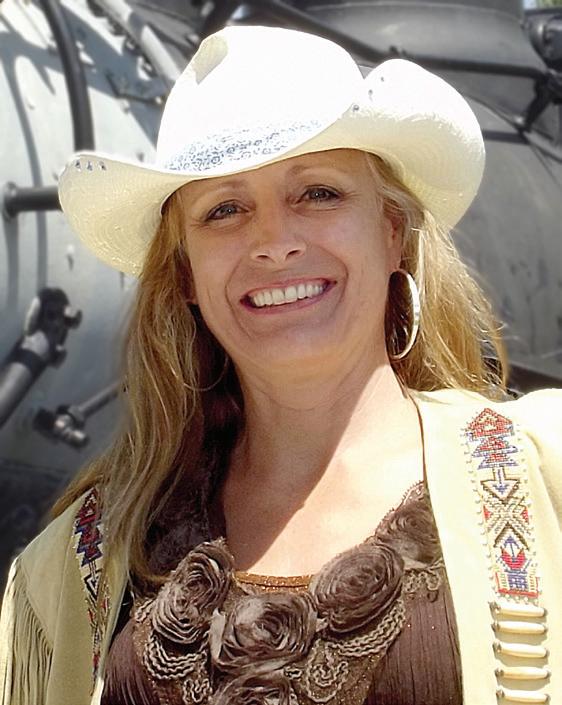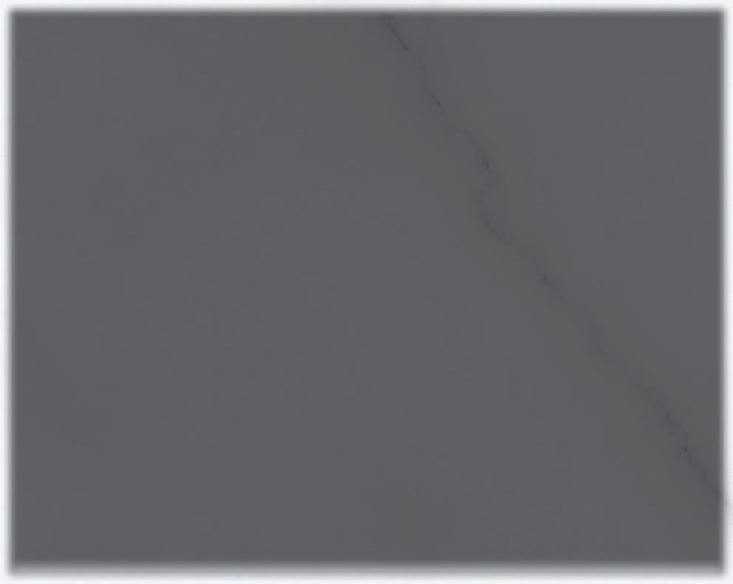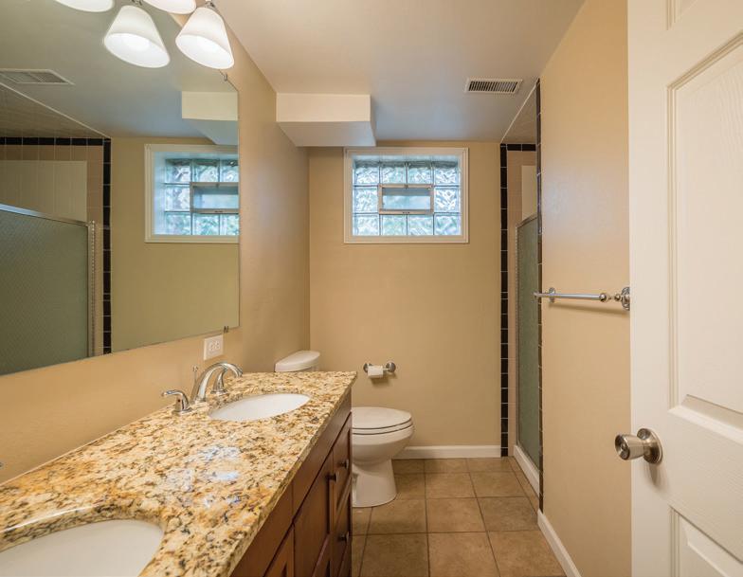

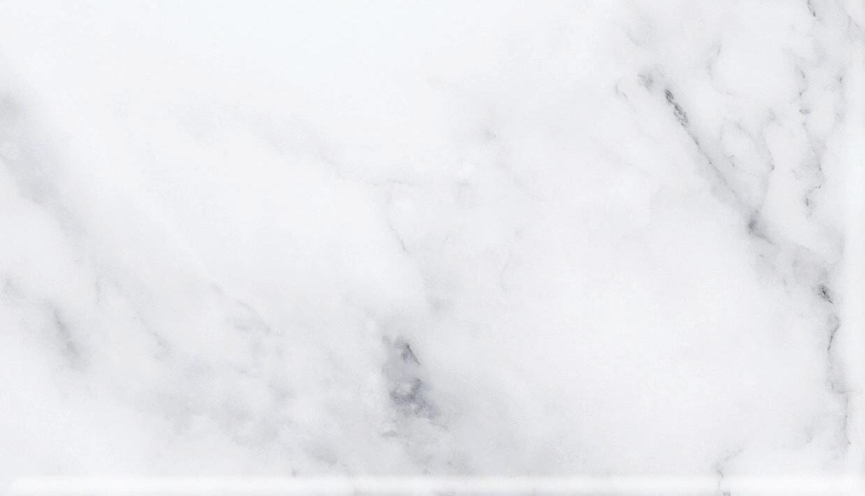
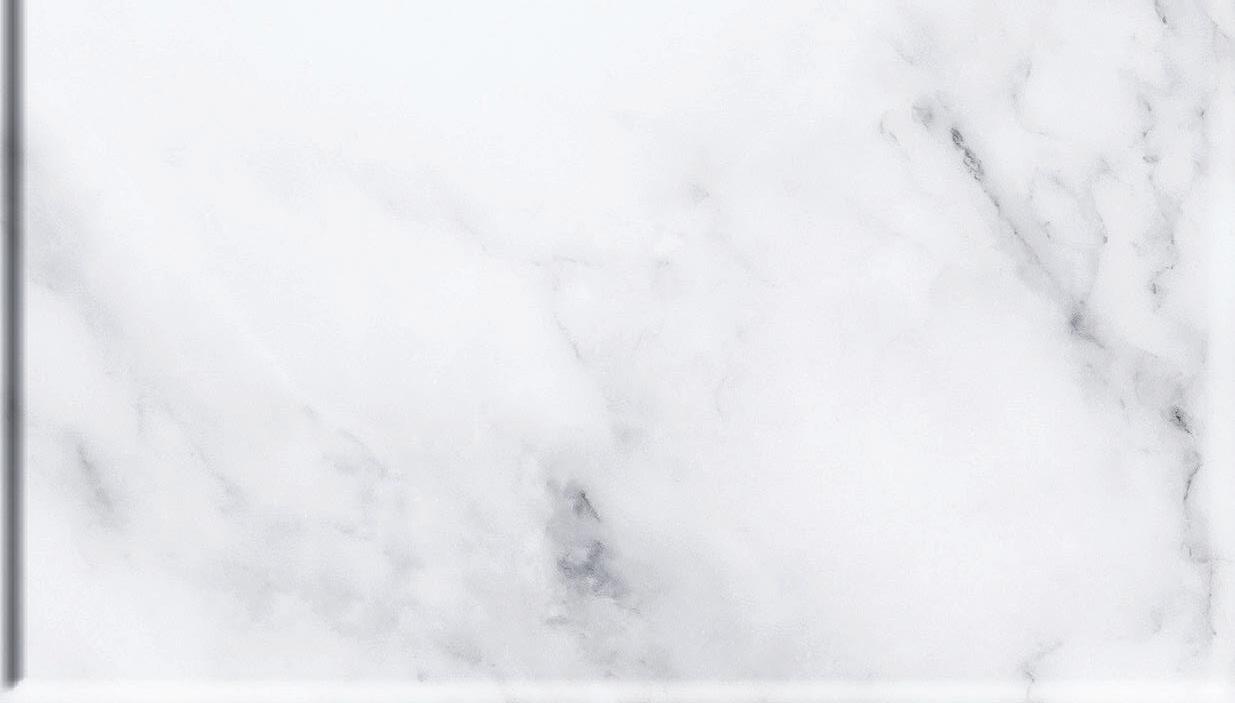

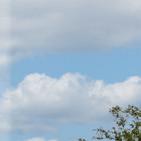
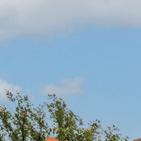




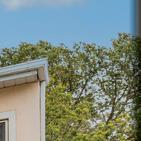









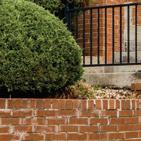






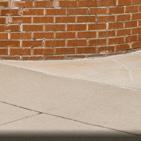





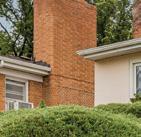



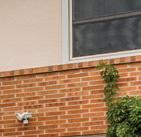

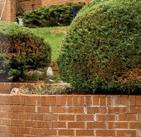


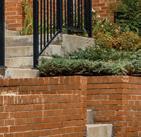
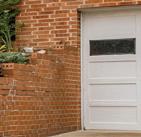
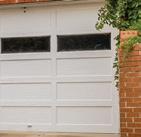
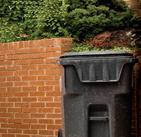



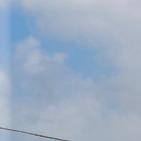



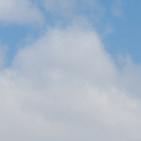
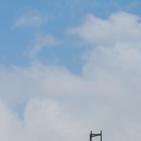


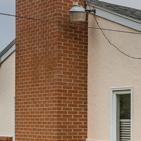
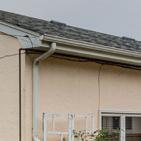

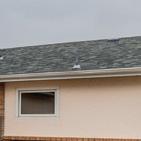



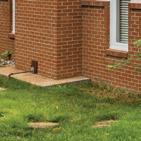

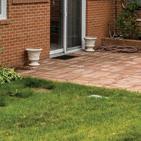


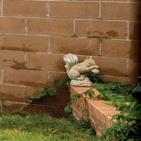





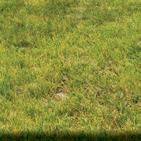
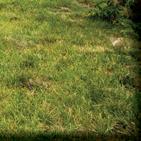



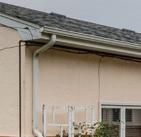

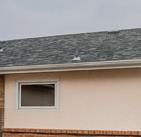
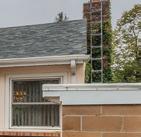

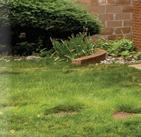


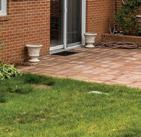

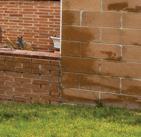

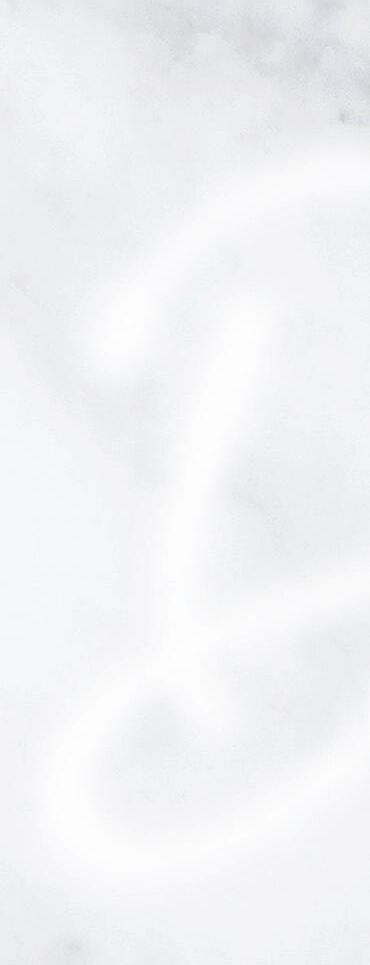
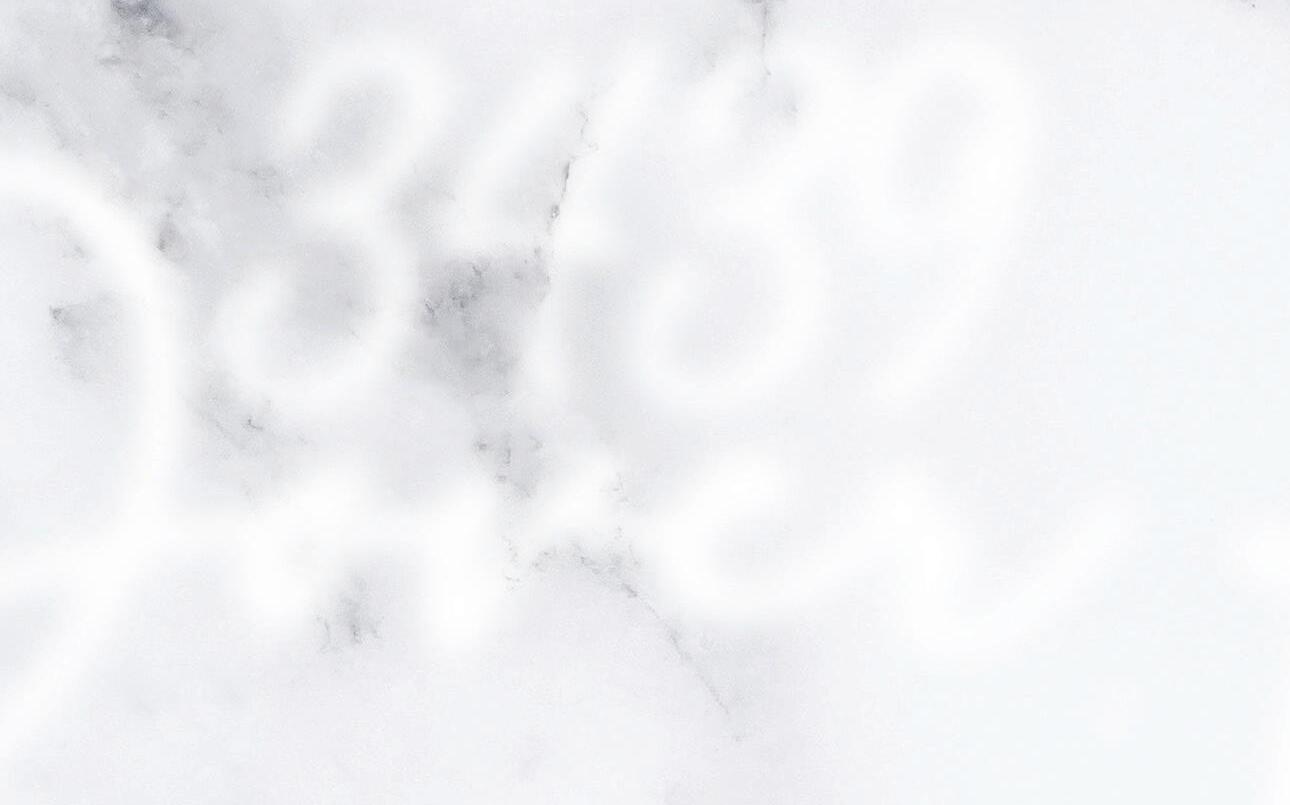









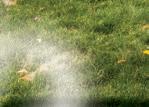



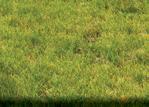

Welcome Home...



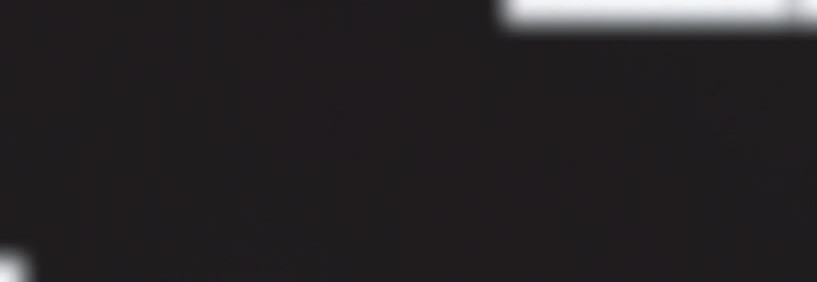


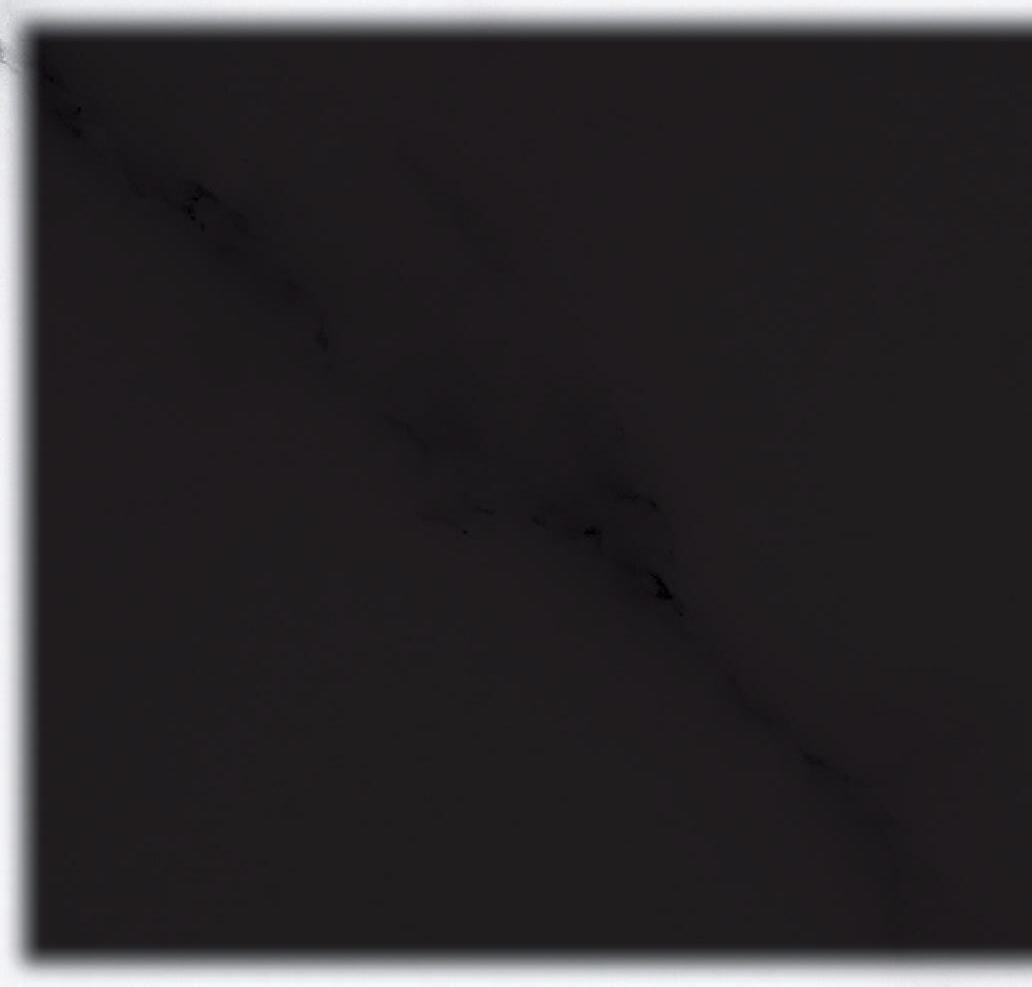






A giant western lit picture window brightly enhances the warmth of this fashionable living room, which is adorned with a wood burning fireplace. This room also opens up to the also well-lit dining room, all with freshly cleaned carpeting. This overlooks the highly decorative and exquisite brick landscaping, streetscape, and mature foliage of the front yard.
Enjoy year-round festivities with family and friends in the enormous family room which features a warm gas fireplace, and opens to the generous sized outdoor patio for barbecues! The fully landscaped backyard, which is surrounded by cement block wall fencing, alley access and professional landscaping creates an ambiance of comfort. Keep your lawn tools and much more in the 14 x 7 cement wall tool shed!
The kitchen is modern and features stainless steel appliances and tile flooring.


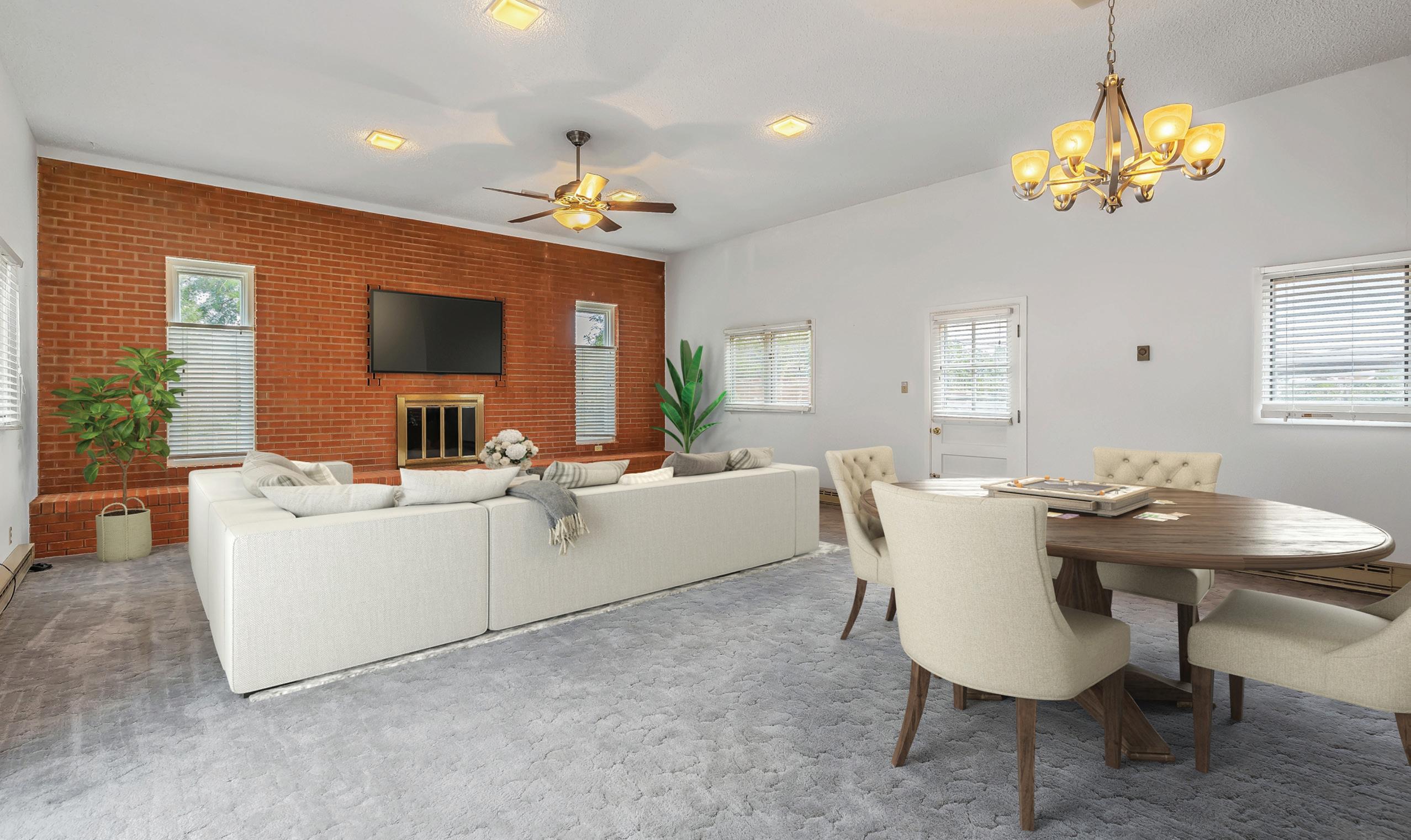
Down the hall you’ll find the large main floor bedrooms. There is ample storage in the built-in drawers and cabinets, as well as an updated bath.





The oversized deep garage opens to the full finished basement with yet another family room, very large bedroom, updated 3/4 bath, and the laundry room area has another service door to the garage.
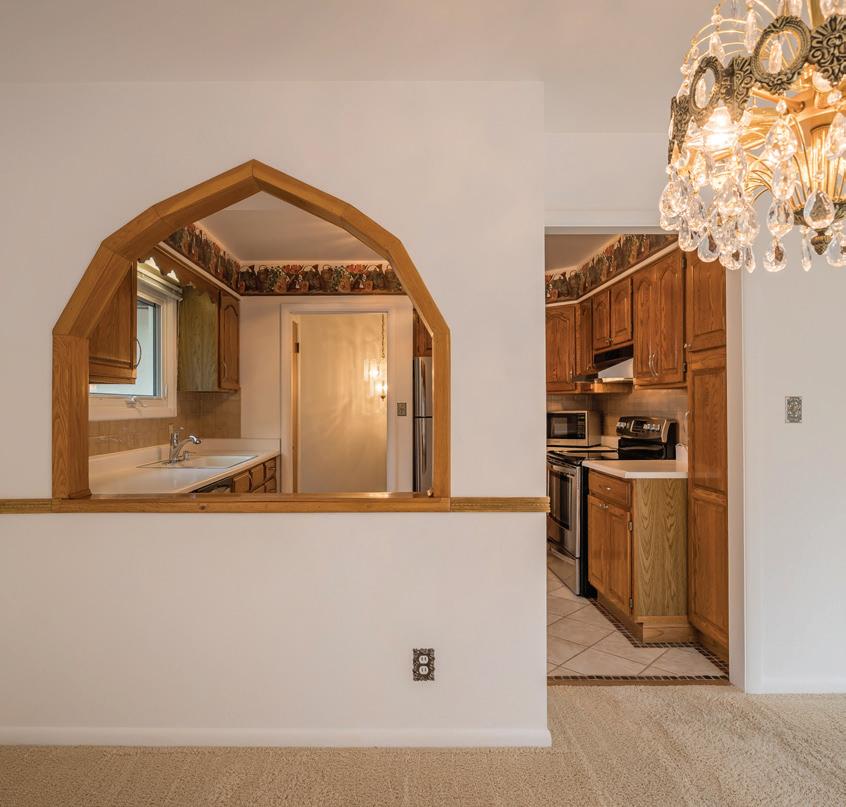

Fresh clean carpets and preinspected, this home is a delightful addition to the very established Eastridge area which is conveniently located in the center of the city. Sprinkler systems in both front and back
