3901 Ridge Road #40

One of Cheyenne’s most desirable mobile home parks. East location. Senior Living - 55 or older. This home has two bedrooms, sunny front dining area and kitchen with large island. Newer carpet. Car port and shed are owned by the mobile home park. New buyer must have park approval.
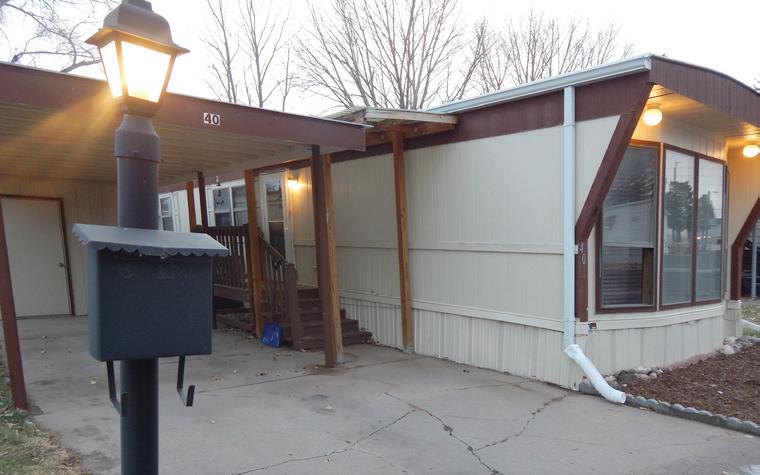



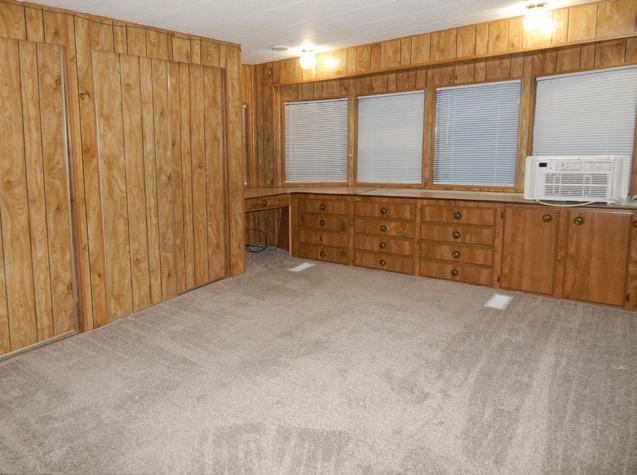


$39,900






Details


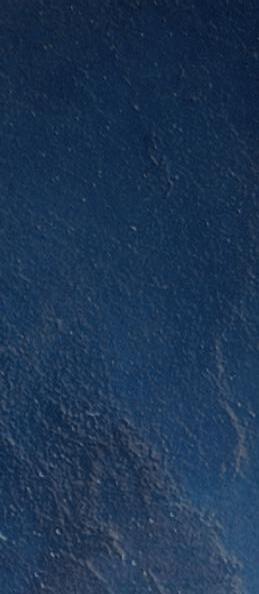
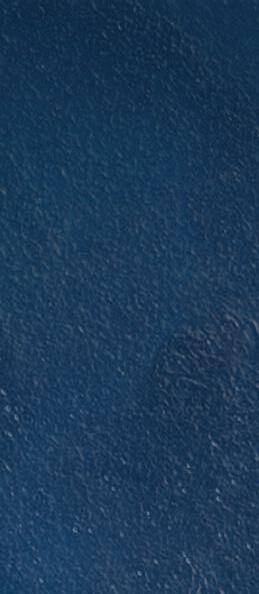
2 Bedrooms
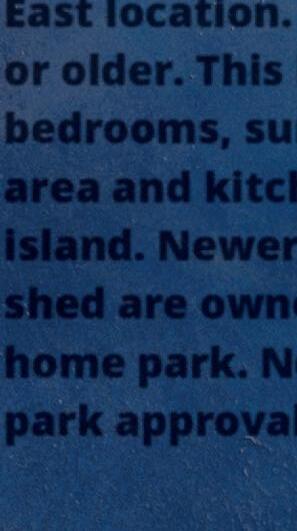
1 bath
Built in 1984

Sq ft - 994 Total Metal Siding

Inclusi s





Dimensi s Living Rm 16 x 13
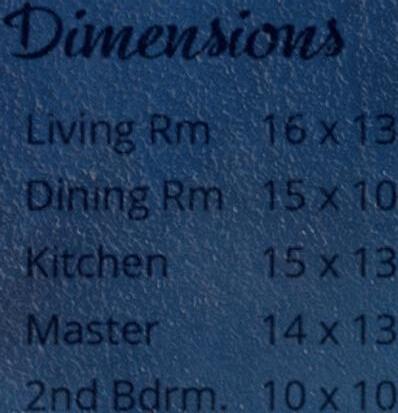
Dining Rm 15 x 10
Kitchen 15 x 13
Master 14 x 13

2nd Bdrm. 10 x 10
Dishwasher, Range/oven , Refrigerator
Window Coverings, Washer, Dryer

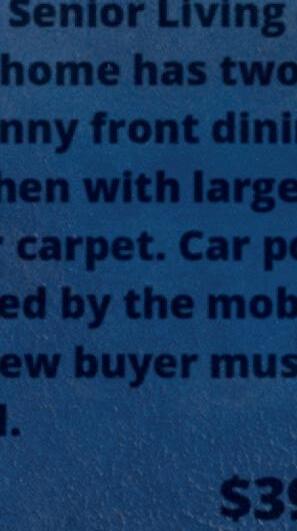

307.630.5080 marilyn@cheyennehomes.com The informa on in this brochure was taken from sources believed to be reliable. It is not guaranteed. Distances and measurements are approximate and subject to correc on. Buyer should verify any material facts 307.634.2222 6106 Yellowstone Rd 6020 Yellowstone Rd 1660 Dell Range Blvd Cheyenne, WY 82009 cheyennehomes.com
