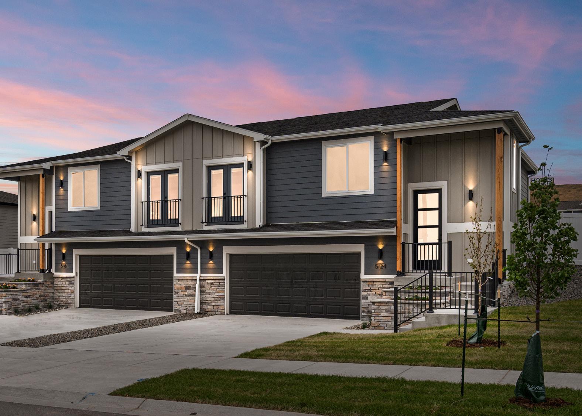
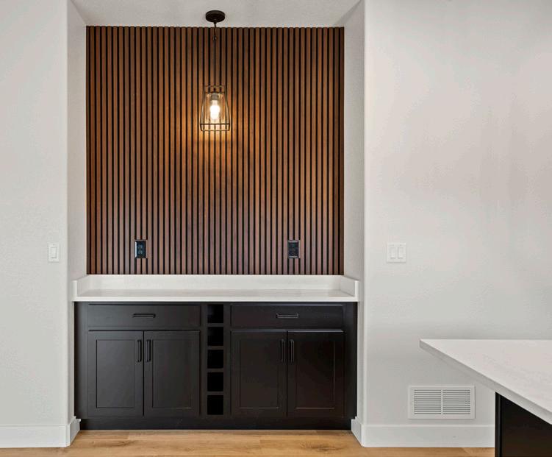
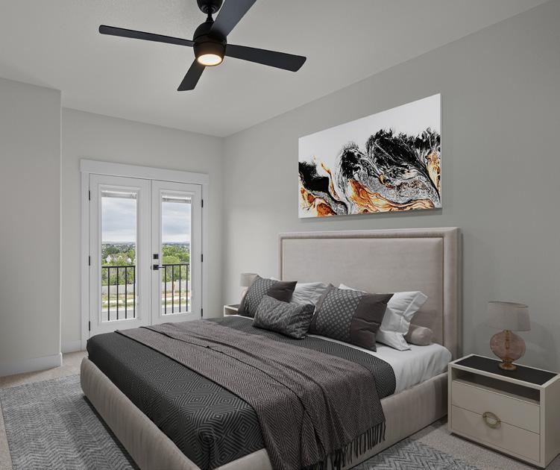
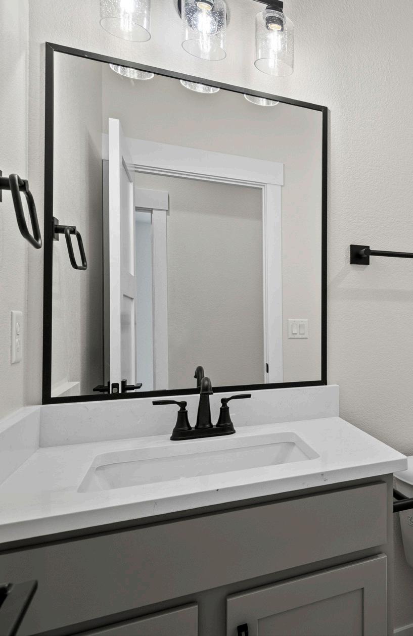
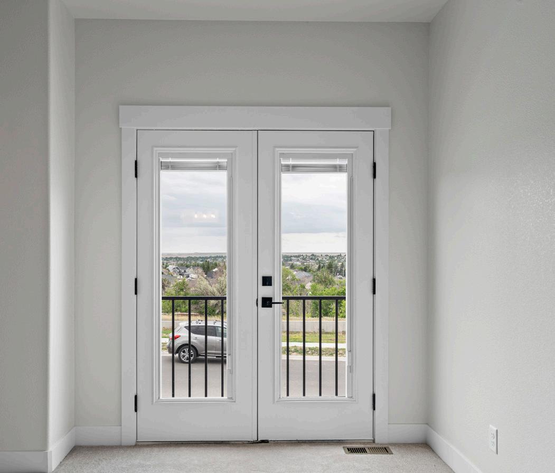
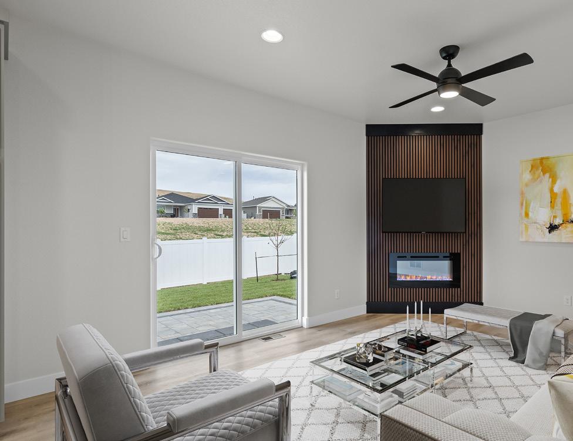

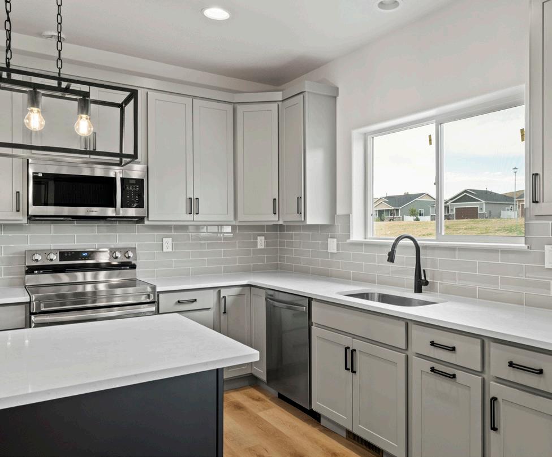
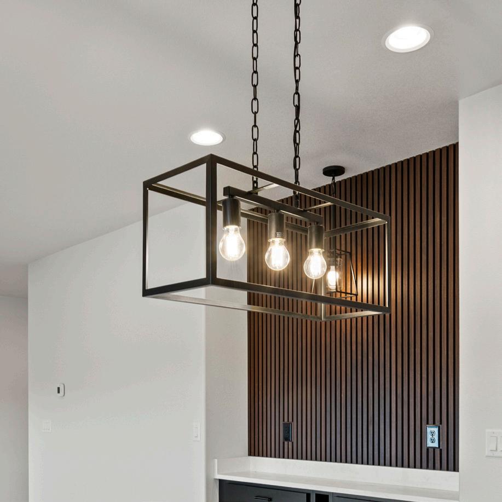

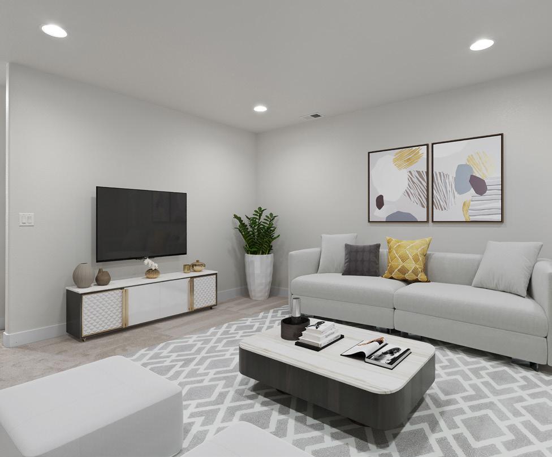
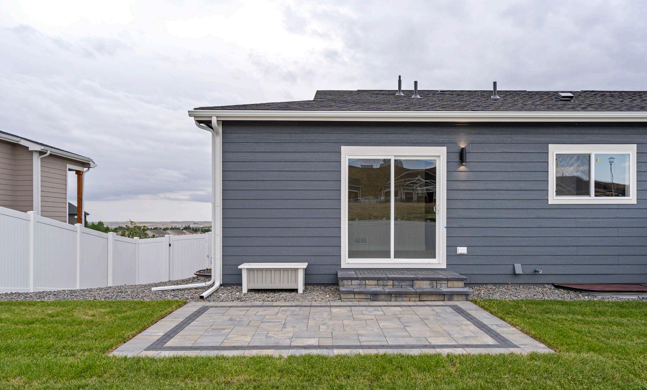
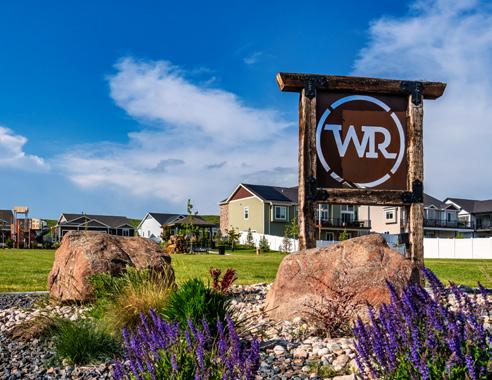
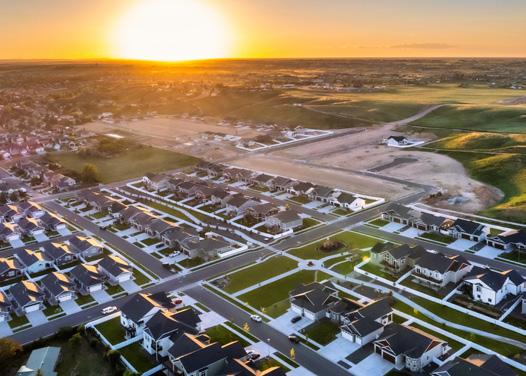
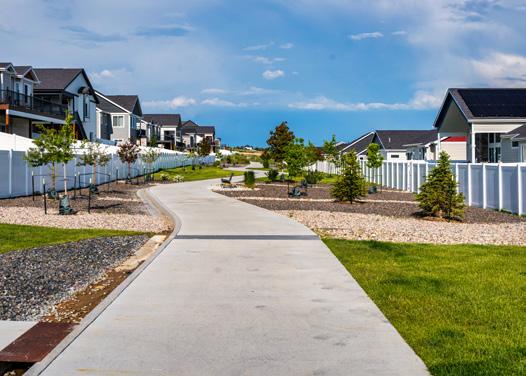
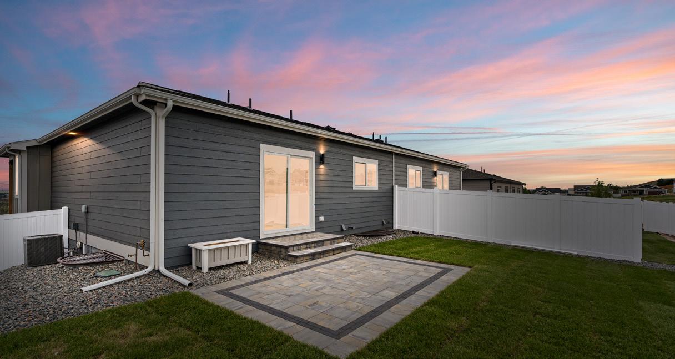
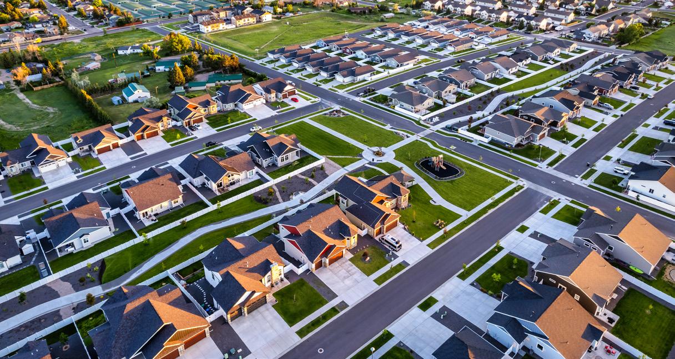
DETAILS
1,809± sf
3 Bedrooms
3 Baths
2-Car Garage
Lot Size 4,725 ± sf
HOA Fee: $385/year
DIMENSIONS
Living Room 17 x 14
Living 2 25 x 17
Kitchen 12 x 13
Primary Bedroom 14 x 13
Second Bedroom 13 x 10
Third Bedroom 12 x 13
Laundry 05 x 03
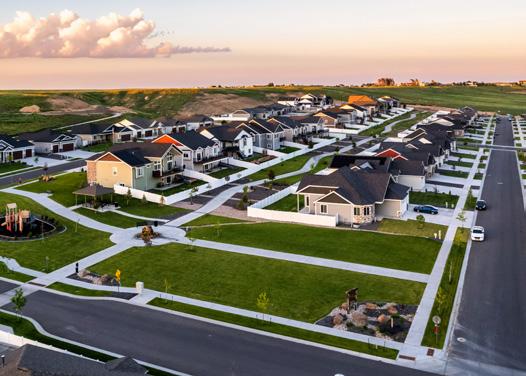
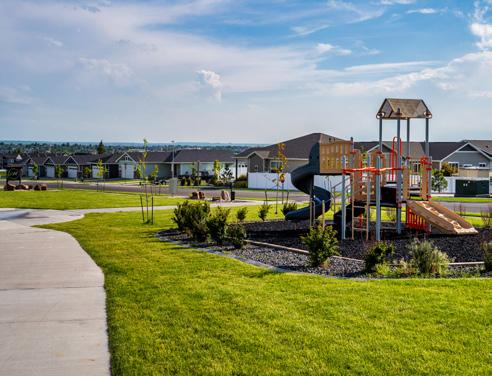
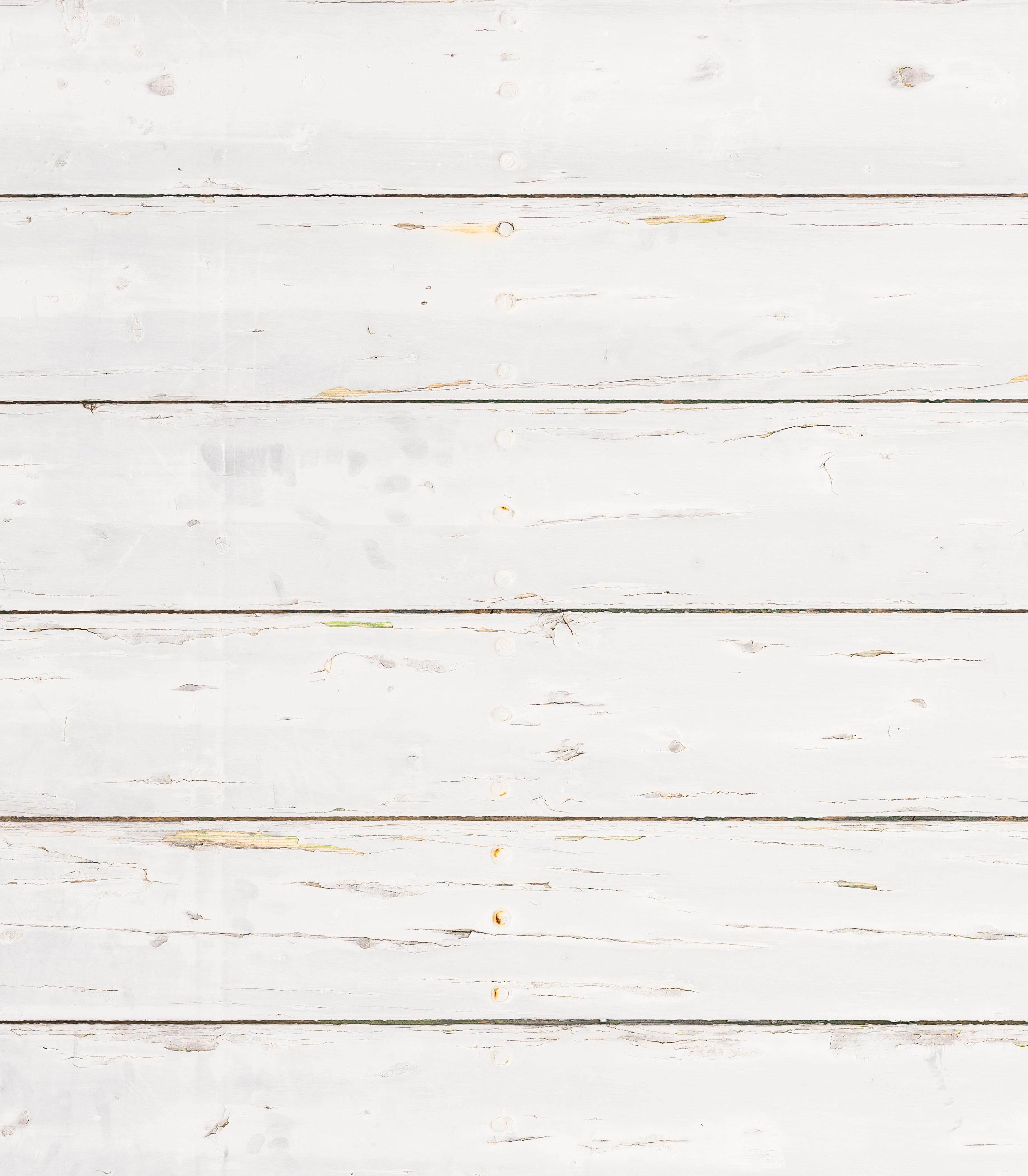
Live your best life in Whitney Ranch! This fabulous raised ranch twin home has AMAZING city views! New and improved open floor plan that boasts a large kitchen, quartz countertops, plenty of entertaining space, a fireplace, and large bedrooms. The kitchen has plenty of cabinet space and a nice center island perfect for laying out dinner or snacks. Enjoy the new coffee bar as well! Each large bedroom has its own bathroom which is ideal for your family/friends comfort and enjoyment. Enjoy a second living area downstairs which could be a great game room! Whitney Ranch is an incredible new neighborhood with walking paths, green space and parks AND a convenient location—near King Soopers, restaurants and shopping! This home has everything! Comes with a tankless water heater, AC, fence, front and back landscaping, spacious patio, stainless steel appliances and washer/ dryer included! Ask about Homes by Guardian’s special financing, ease of transaction and builder warranty to help you seal the deal for your new home. Enjoy this beautiful new construction home!


