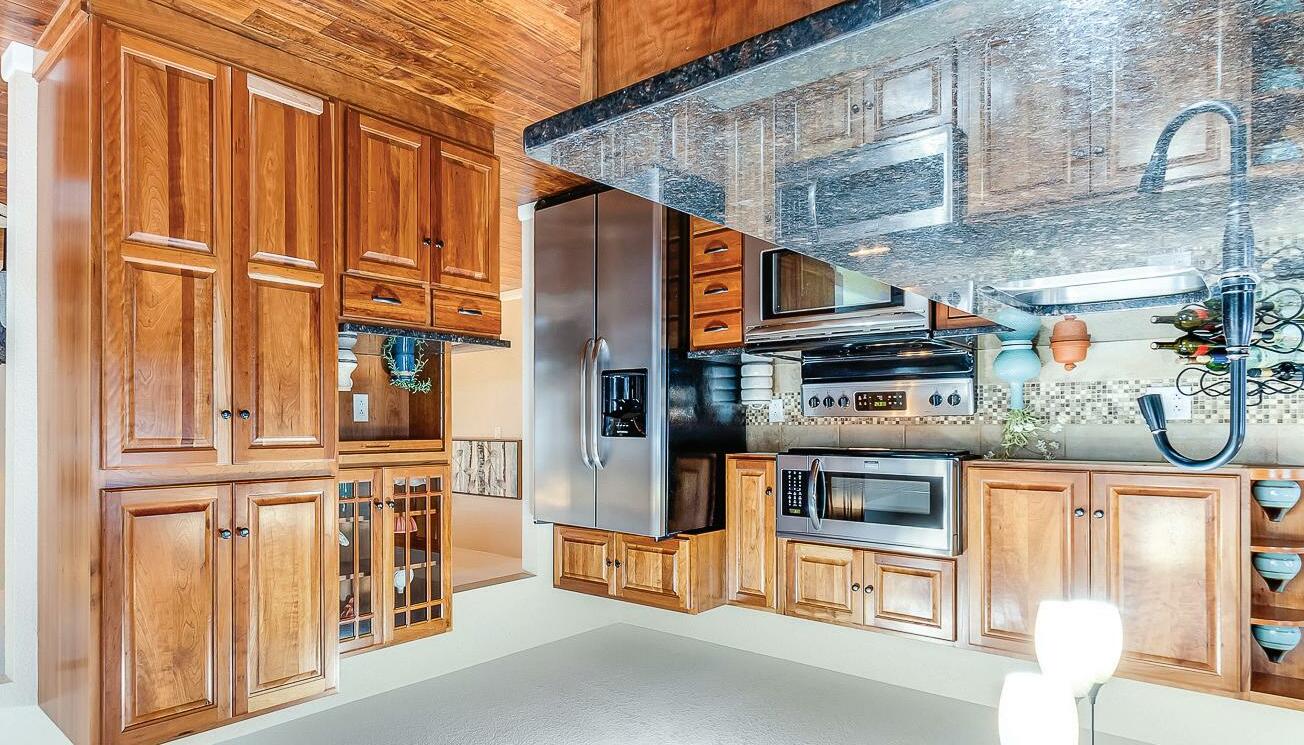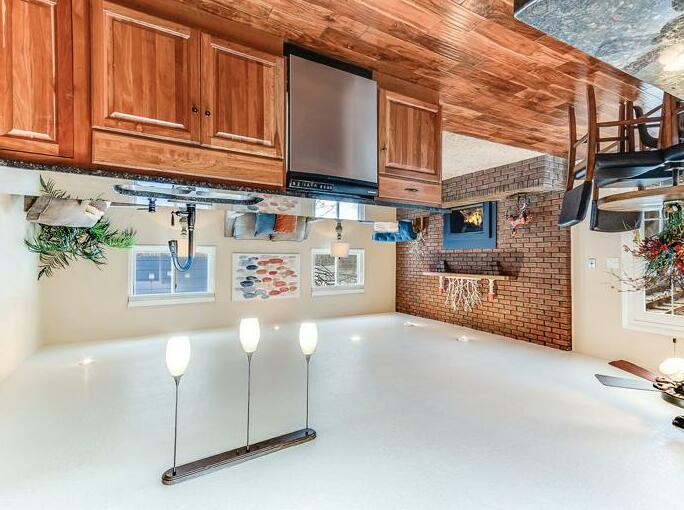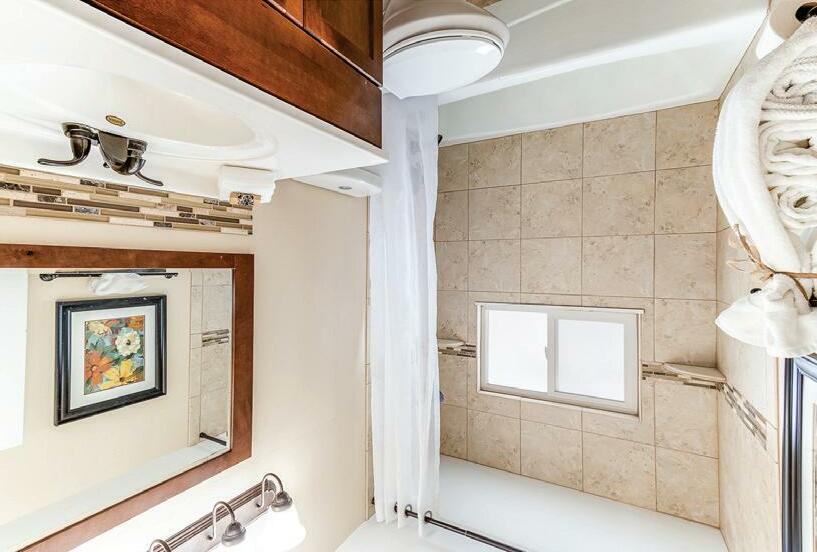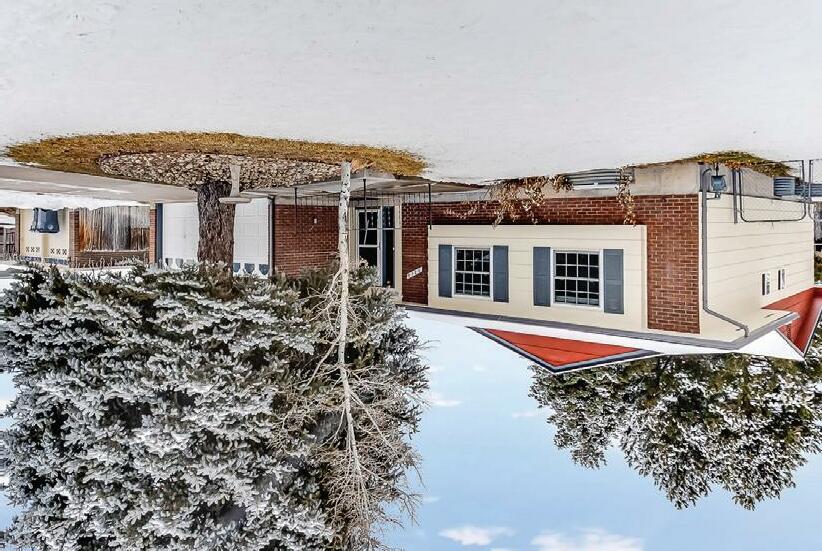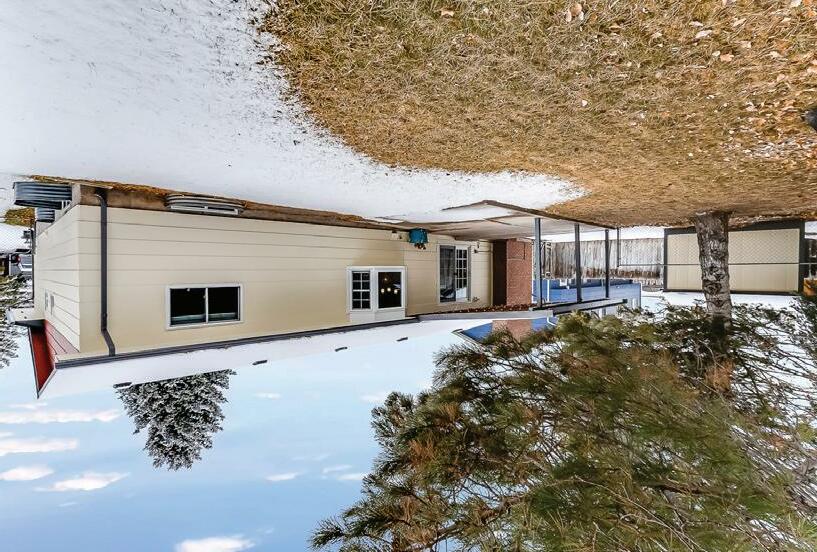5210 Ten Sleep Drive

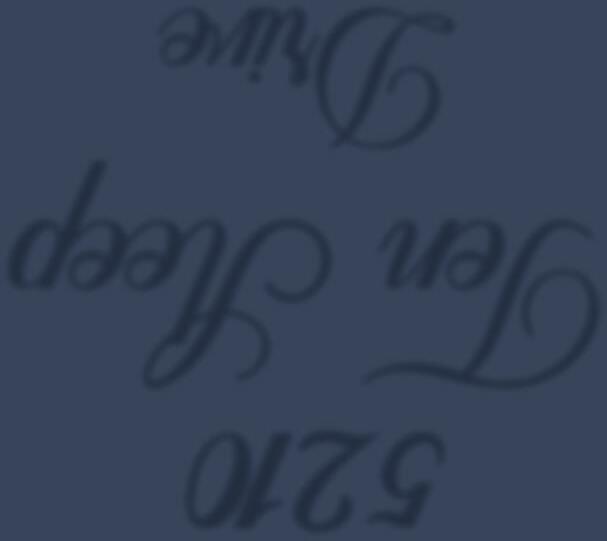
Fantastic ranch style home with 5 bedrooms, 3 bathrooms and a 2 car garage. A gas fireplace located by the family room, dining and kitchen creates a cozy sense of warmth. The master bedroom has plenty of closet space, and the bathroom has a spacious walk-in shower. All 3 bathrooms and the kitchen have been updated with tile, granite, cabinetry, flooring, lighting and more. Updated flooring and lighting throughout the rest of the home, as well as updated windows. Don’t miss your opportunity to own this sensational home!
$395,000
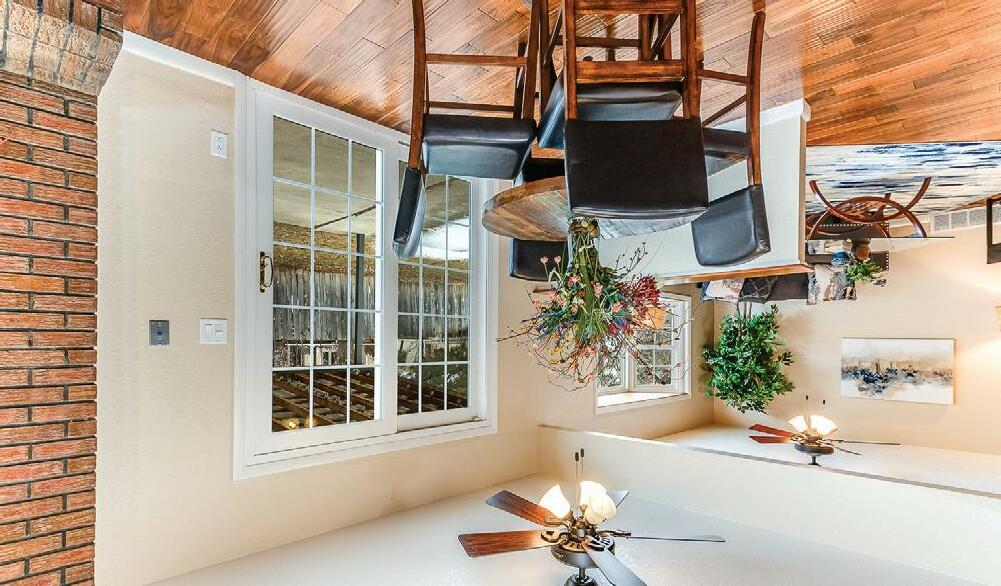
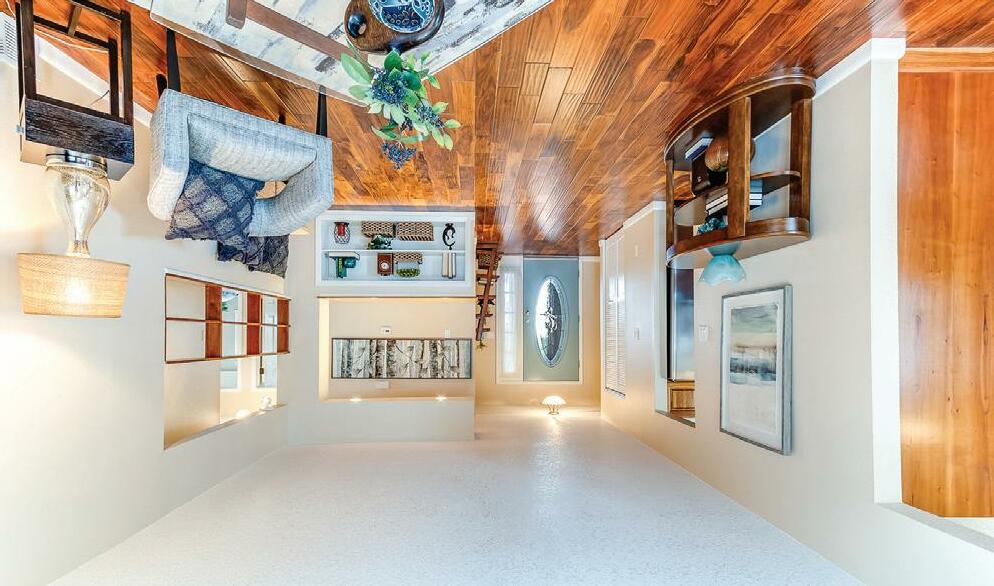
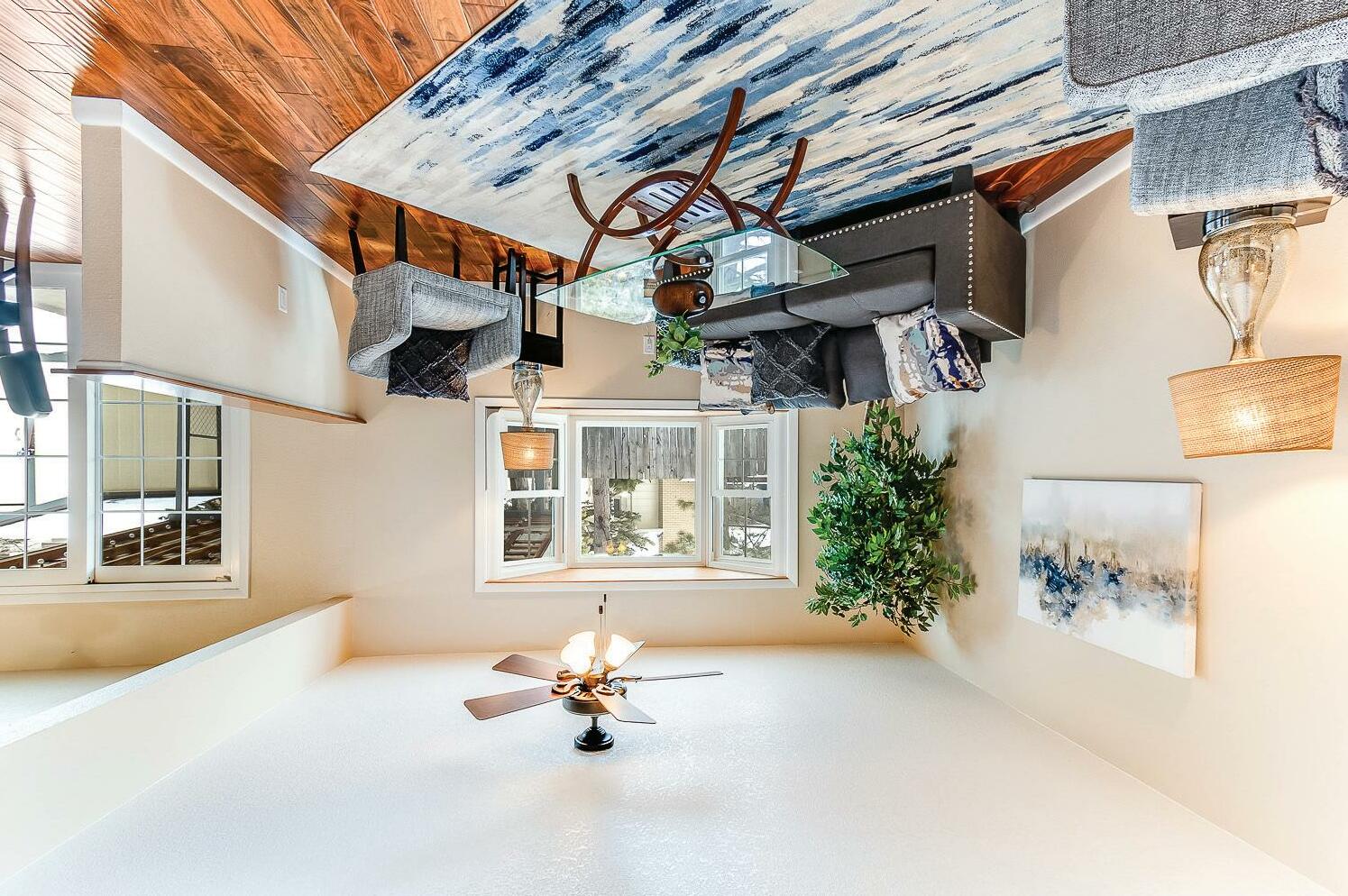
The information contained in this brochure was taken from sources believed to be reliable. It is not guaranteed. Distances and measurements are approximate and subject to correction. Buyer should verify any material facts.

