Incredible full brick home with beautiful updates! This home offers a main floor living room and a spacious basement family room. The large master bedroom has an en-suite bath. The backyard is fully fenced, has a large patio, a dog run and there is a sprinkler system front and back. This home is a great Western Hills find!





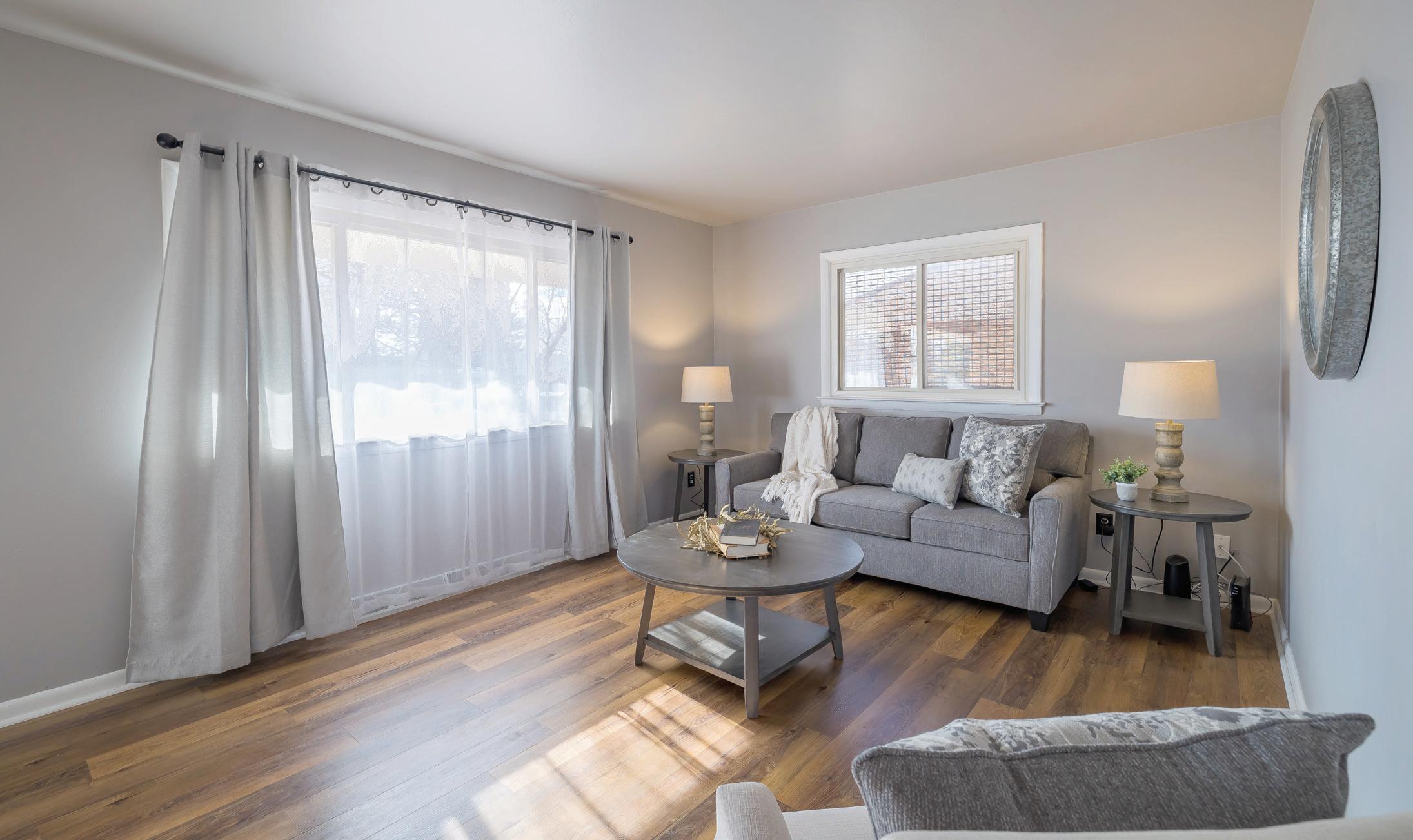



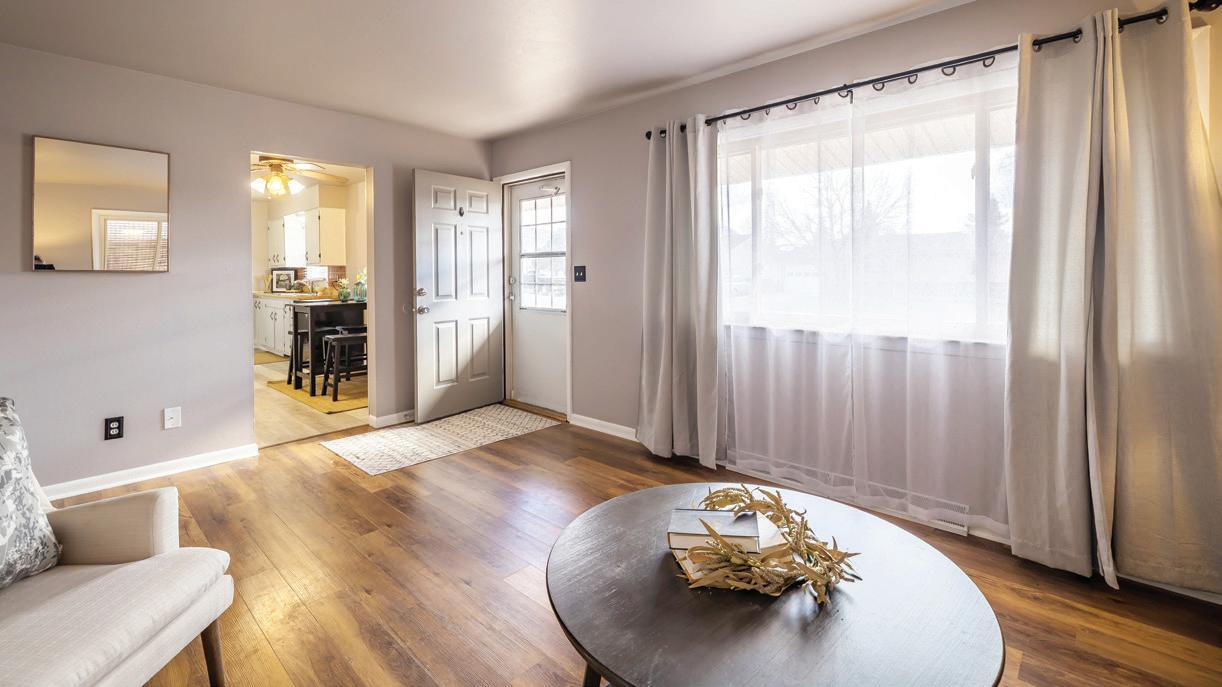




630
Street $309,000
Ridgeland








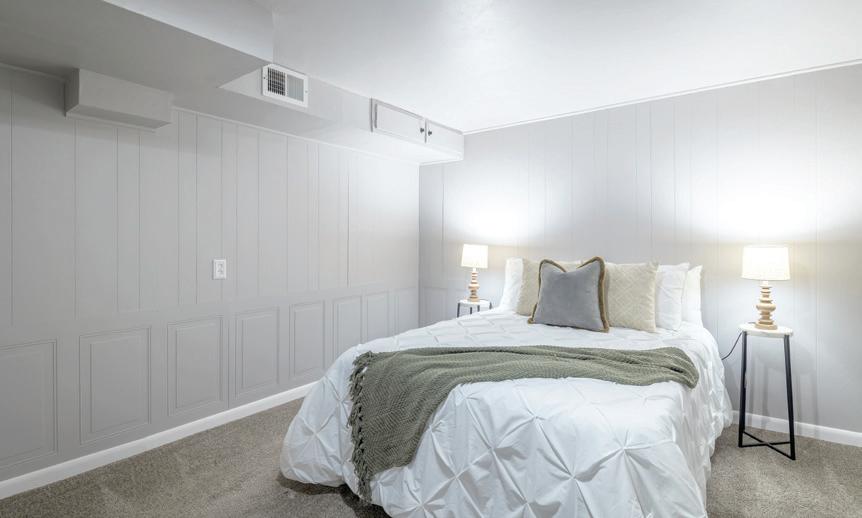
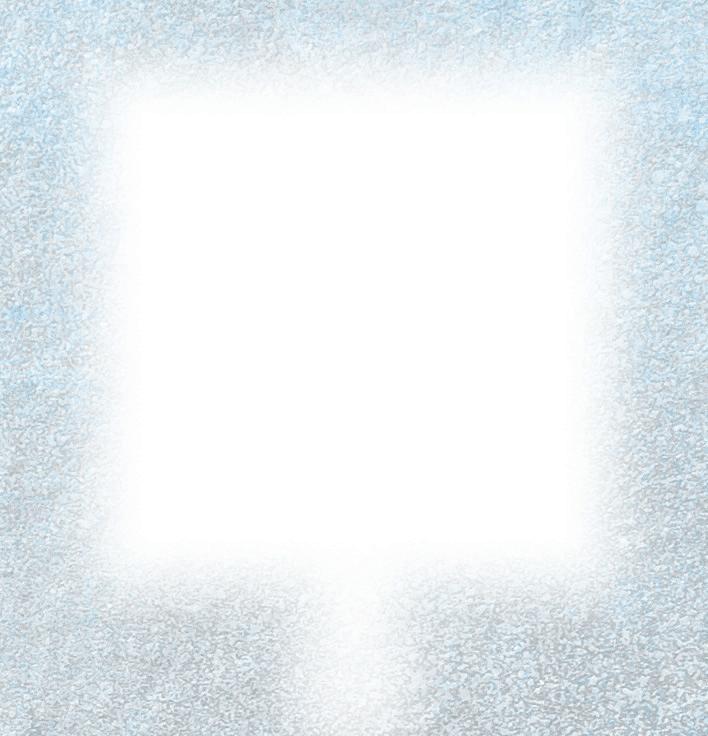



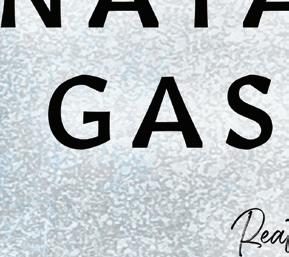

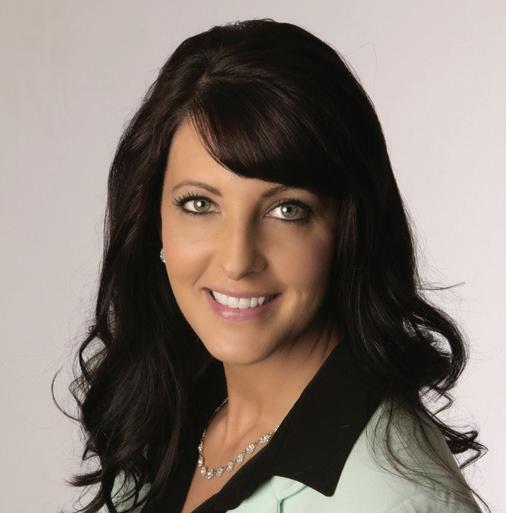
Details Ranch Style 4 Bedrooms 2 Baths Built in 1962 2,150 Total Sq. Ft. 7,428 Sq. Ft. Lot Taxes - $1,616.90 Dimensions Living Room 11 x 18 Family Room 11 x 26 Dining Room 08 x 09 Kitchen 08 x 19 Master Bedroom 11 x 16 Bedroom 2 10 x 11 Bedroom 3 08 x 11 Bedroom 4 11 x 11 Inclusions Dishwasher Disposal Microwave Range/Oven Refrigerator Window Coverings 307.640.6915 natacha@cheyennehomes.com 307.634.2222 6106 Yellowstone Rd 6020 Yellowstone Rd 1660 Dell Range Blvd Cheyenne, WY 82009 cheyennehomes.com The informa on in this brochure was taken from sources believed to be reliable. It is not guaranteed. Distances and measurements are approximate and subject to correc on. Buyer should verify any material facts.
