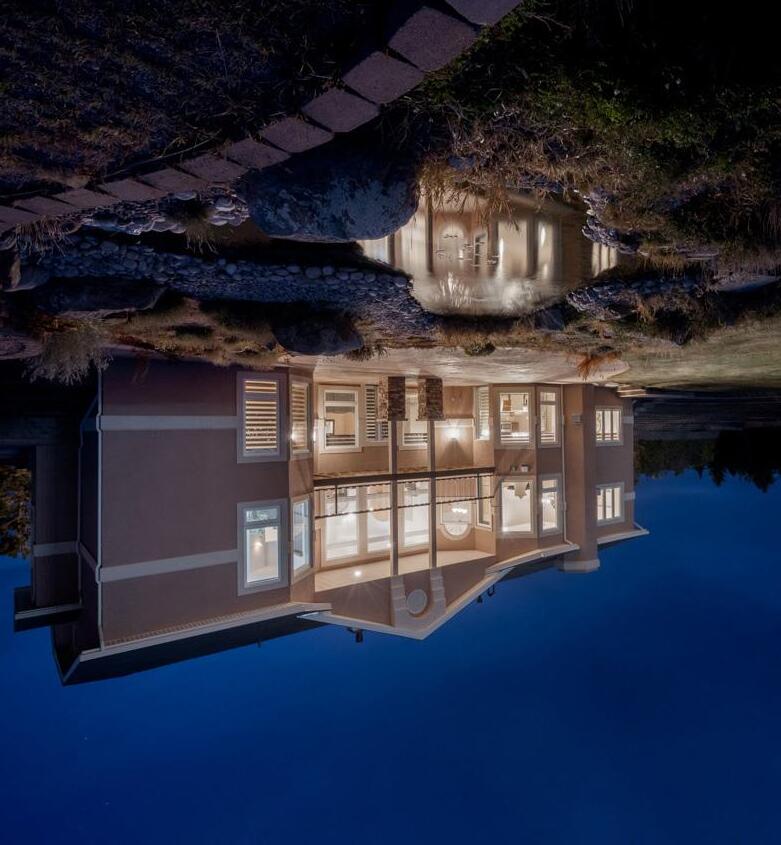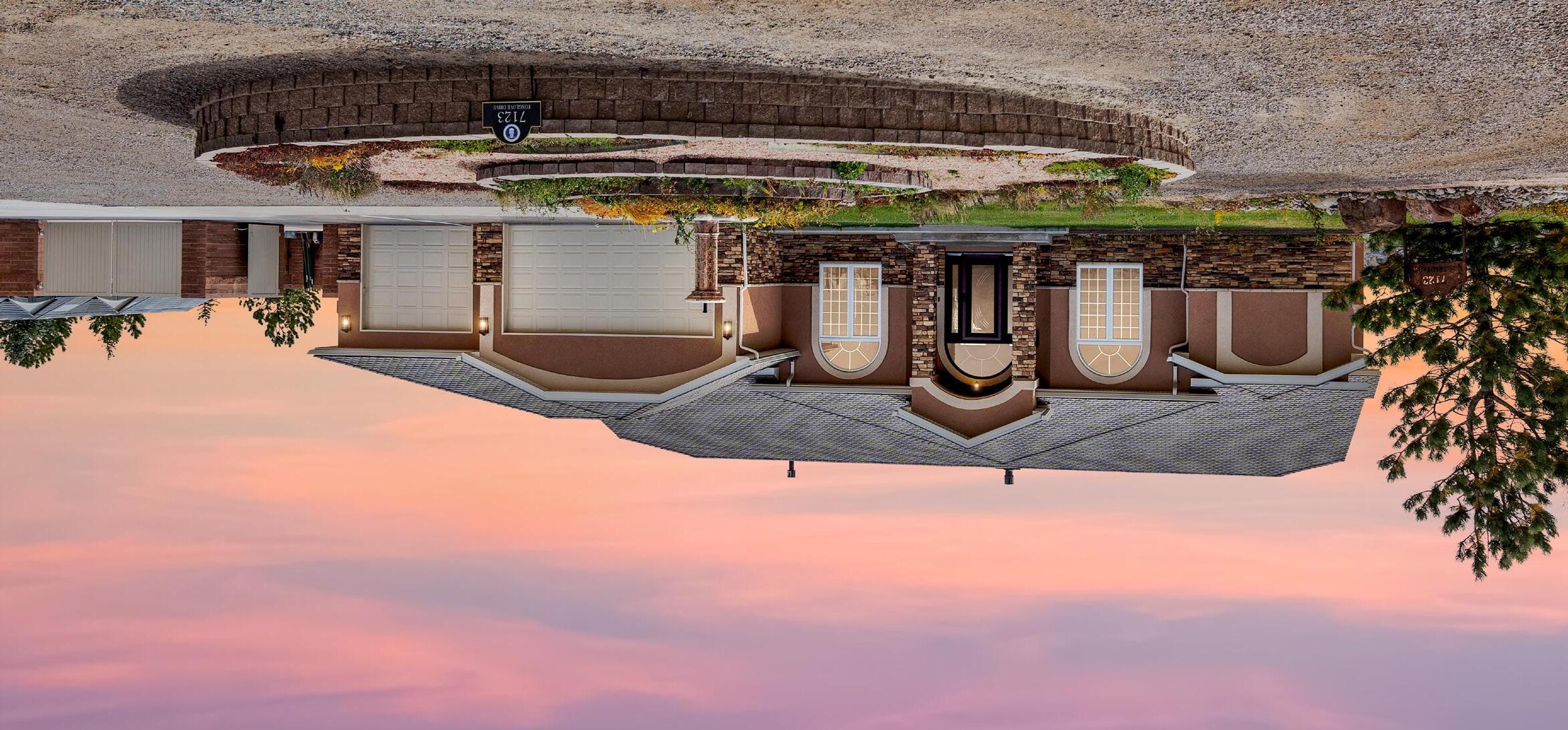

7123 FoxgloveMeadowlarkDrive Estates
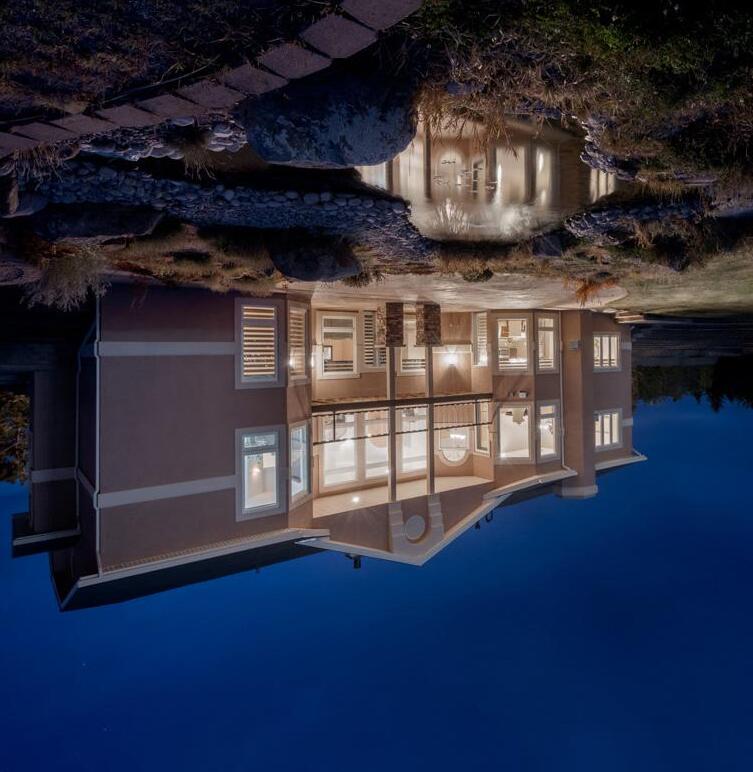


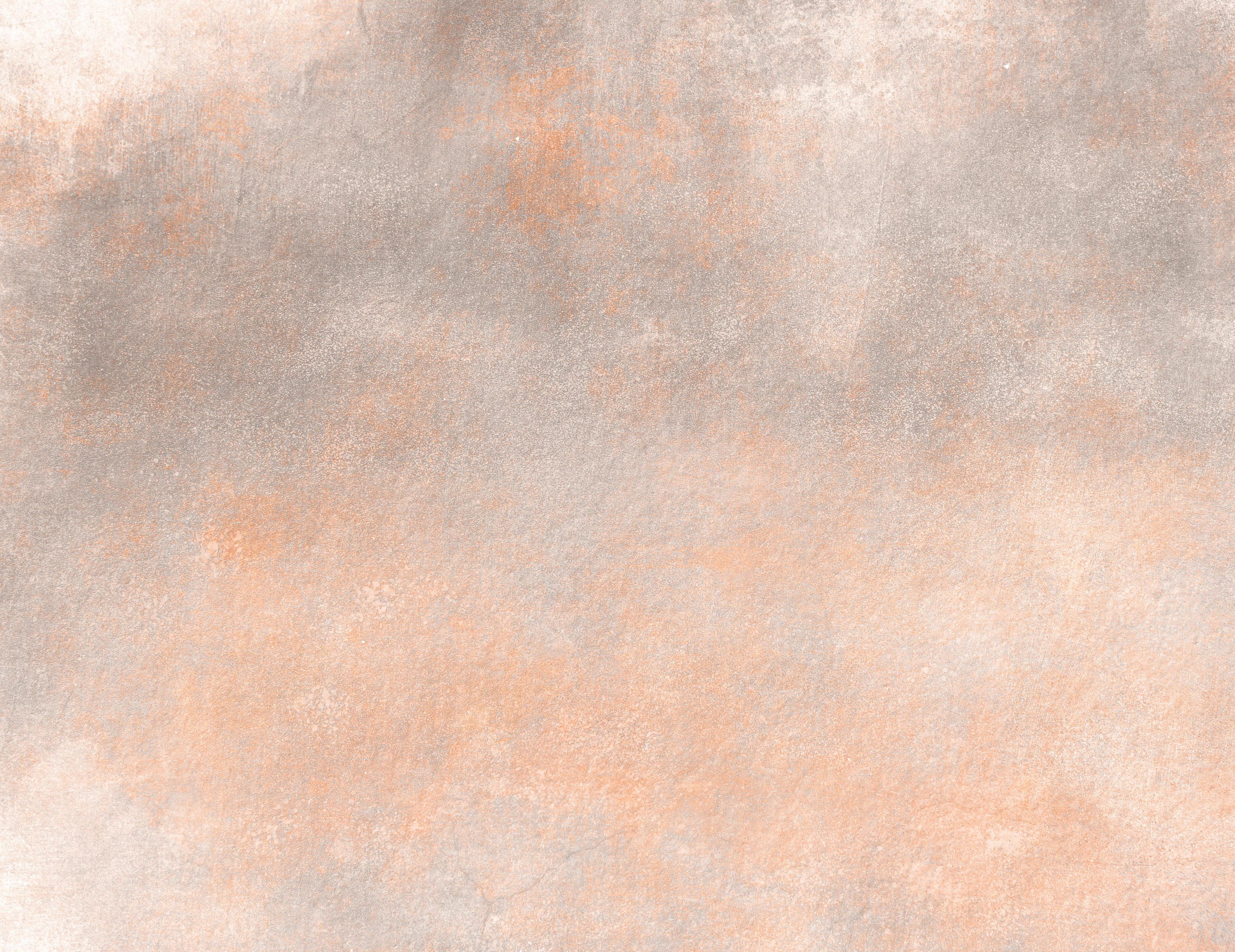


Designed to maximize 180 degree southern mountain, sunset and city light views from huge southwest facing windows, this home offers 10'-11"ceilings on main level, and 10" ceilings in walk-out basement. Barrel ceiling entry frames the curved lines of modern custom living room fireplace. Elegant dining room has lighted niches, maple kitchen offers twin pantries, center island, and is open to hearth room which overlooks the waterfall, double ponds and city lights. Primary bedroom offers 5-pc bath with 80 gallon jetted tub, huge walk-in closet and door to Trex deck. three en-suite bedrooms plus two bedrooms with Jack-andJill bath, second basement KITCHEN has a gas cooktop, perfect for multigenerational living conditions, or entertaining. Three gas fireplaces, two 50gal water heaters, duel zoned furnace and safe room. Landscaping includes waterfall, two ponds, multiple patios, and gated enclosure for toys. 1200 sf heated outbuilding matches the house with Drivit and stone, and F-Wave class roof, and offers three 10x10 overhead doors plus a standard side garage door for your riding lawn mower. The building also offers 220 electric,and has both gas and electric heat. TREES & VIEWS! Offered at $890,000
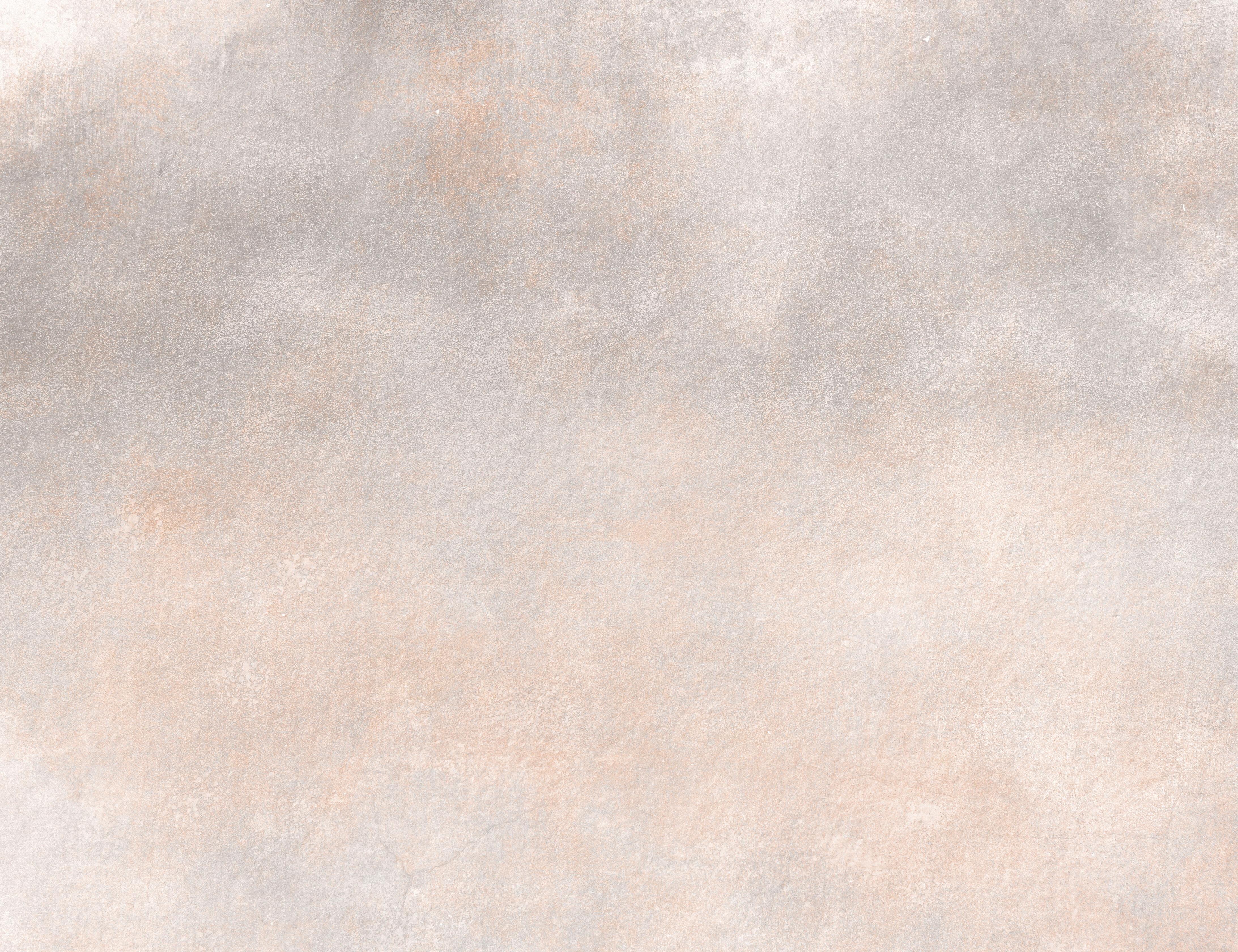
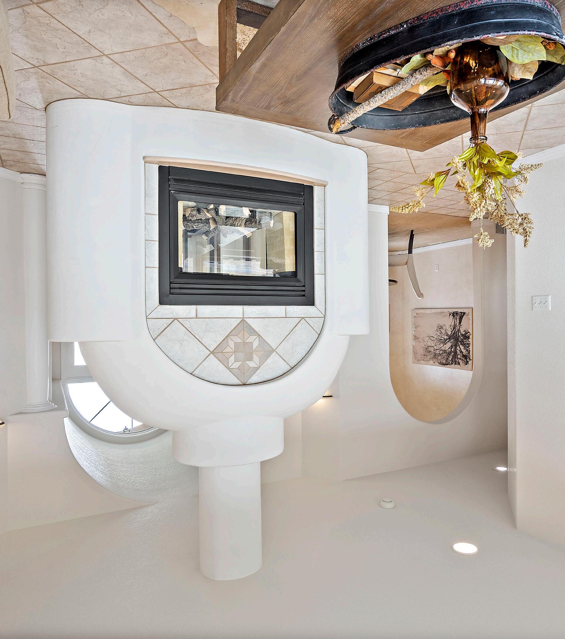



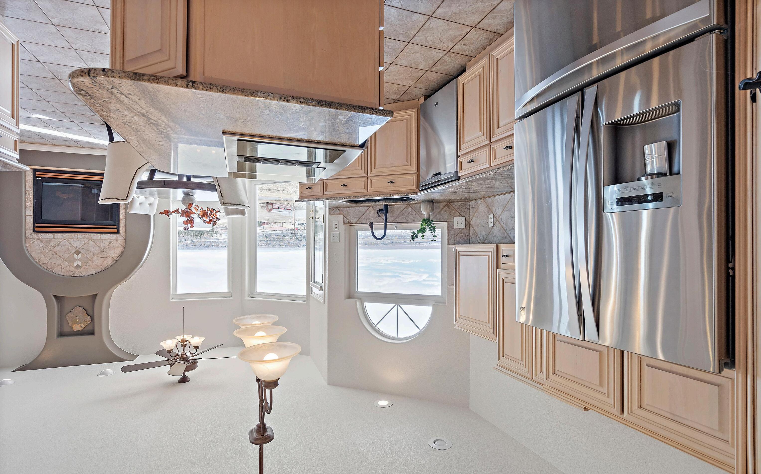
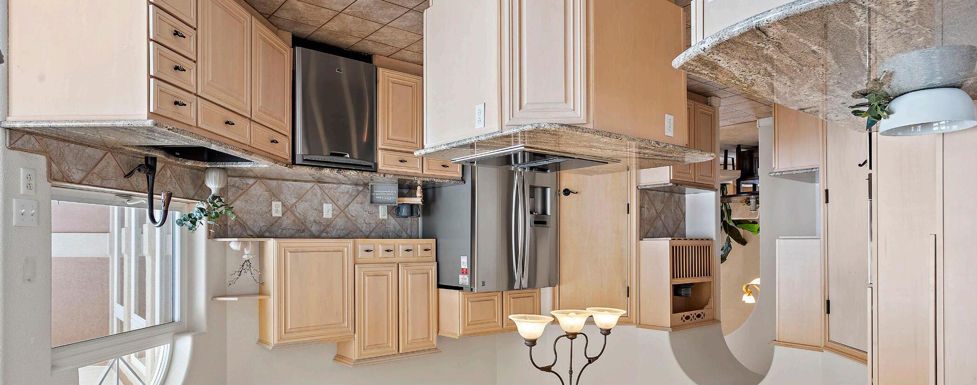
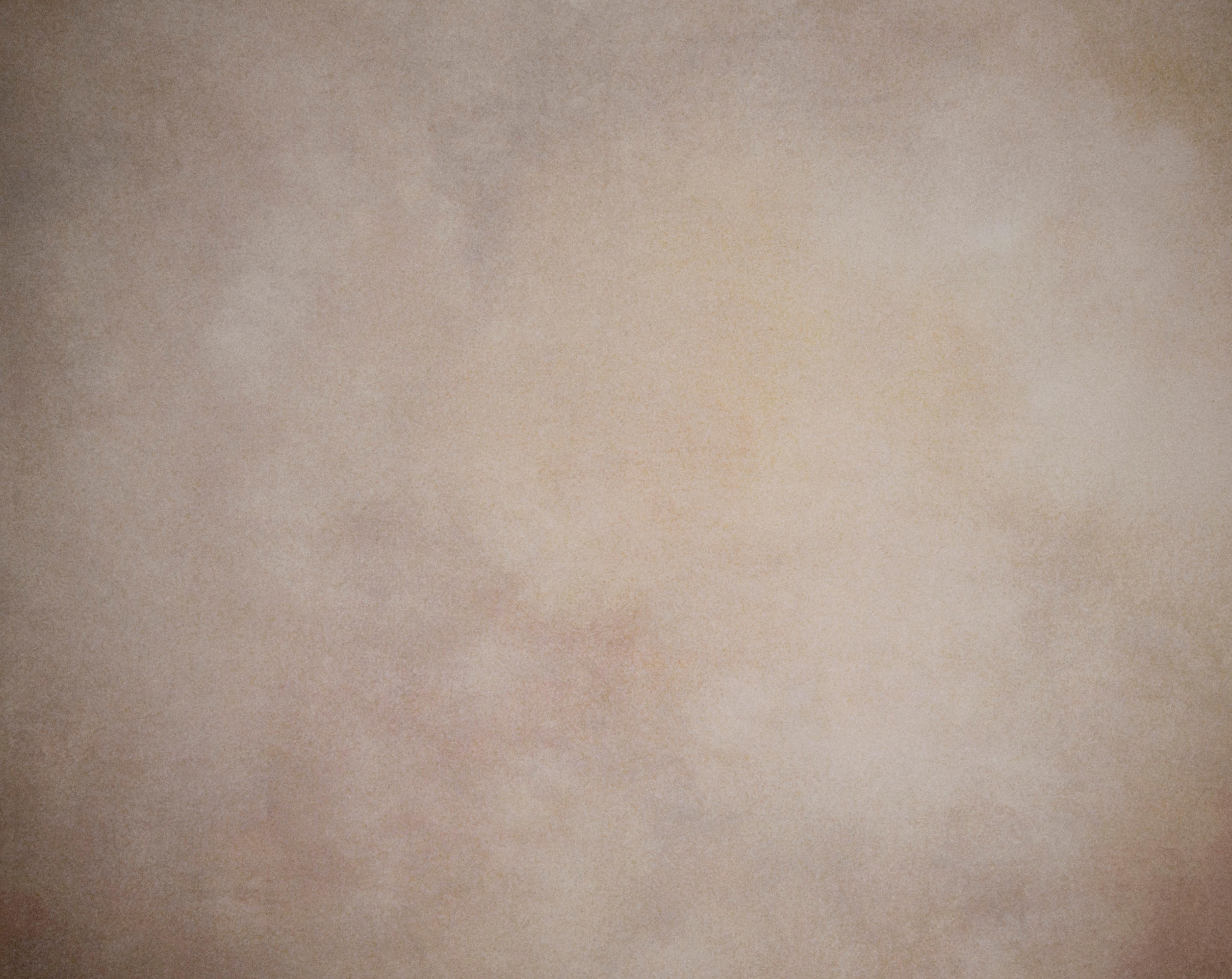
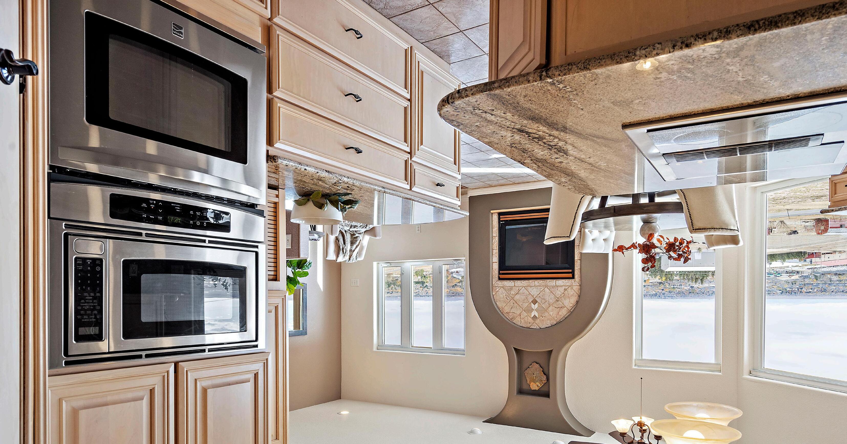
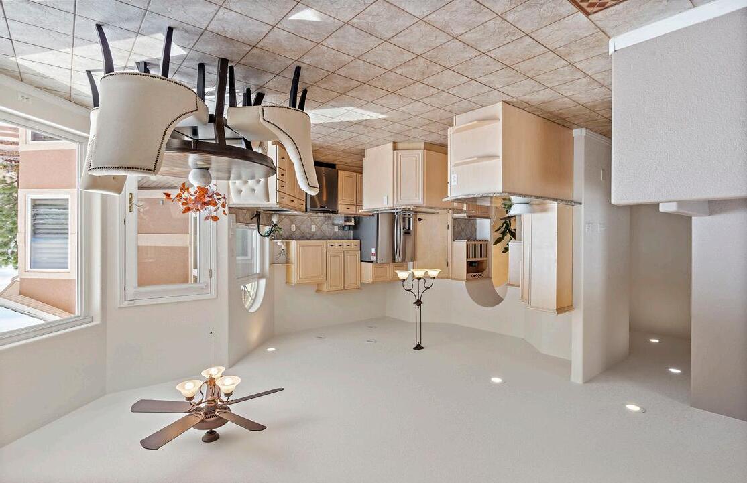
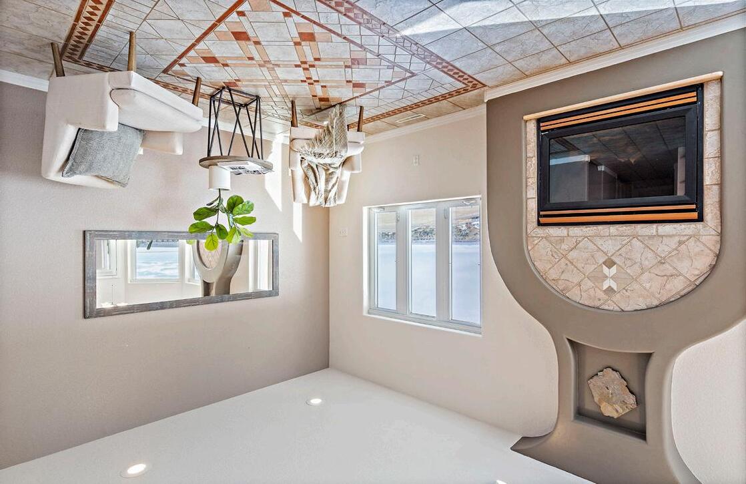


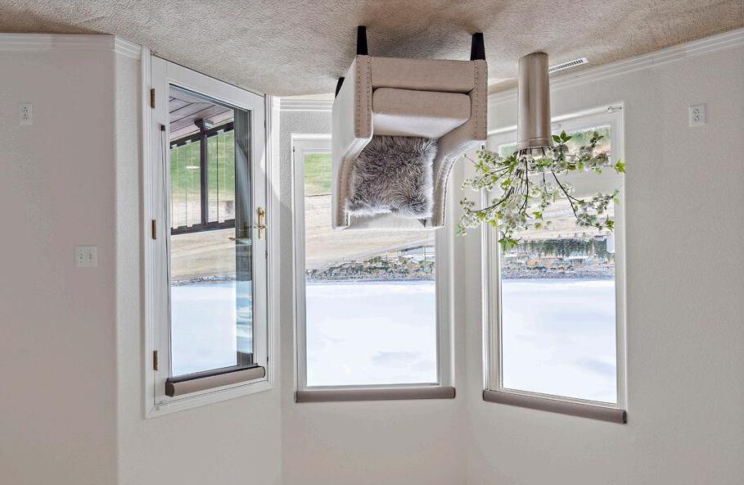


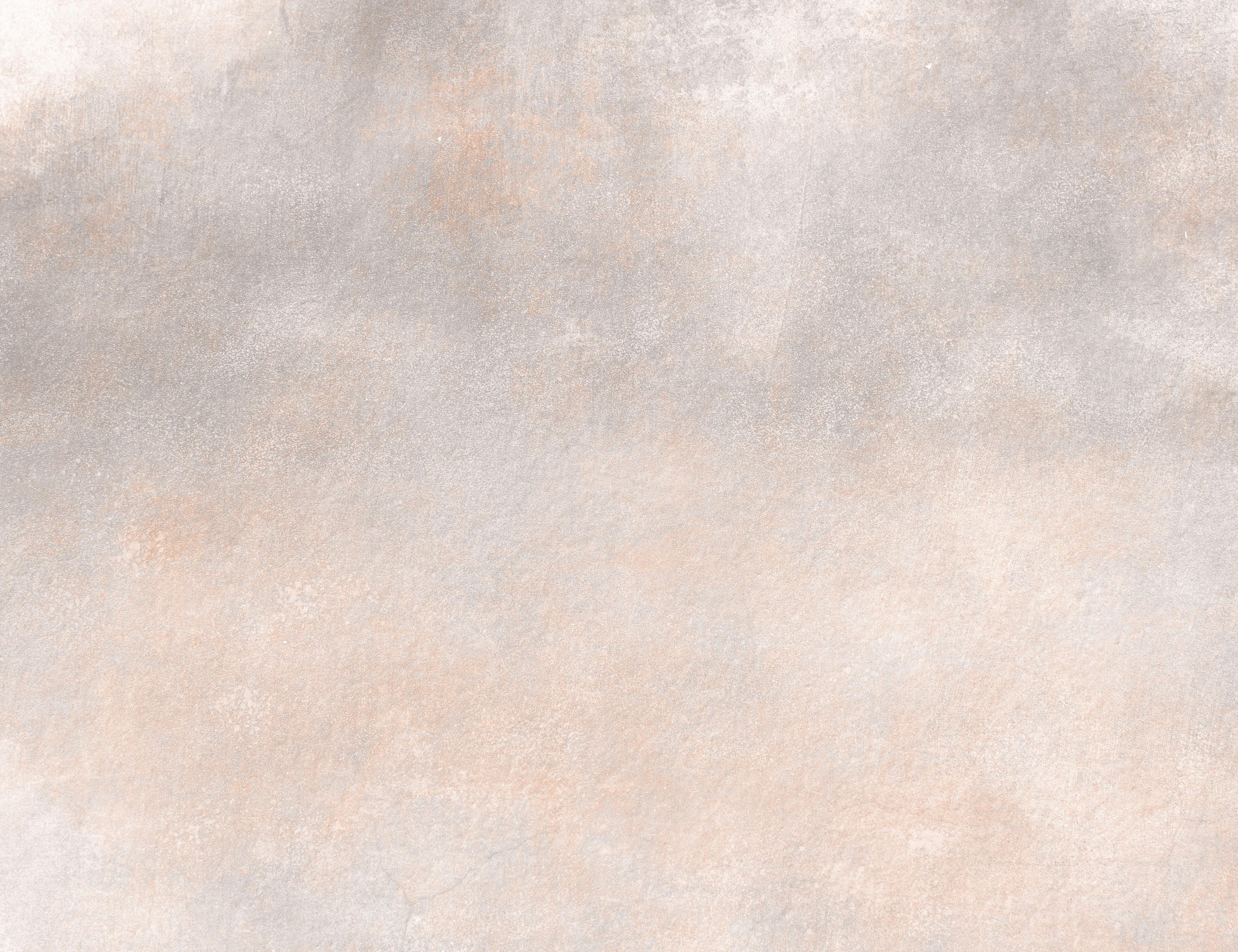
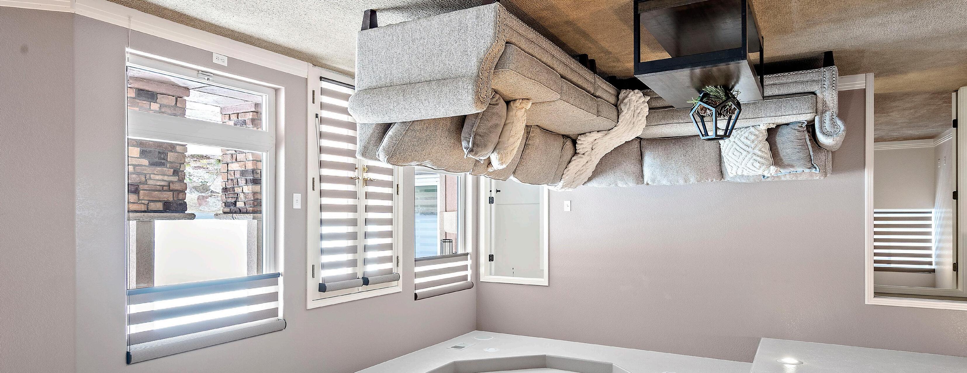

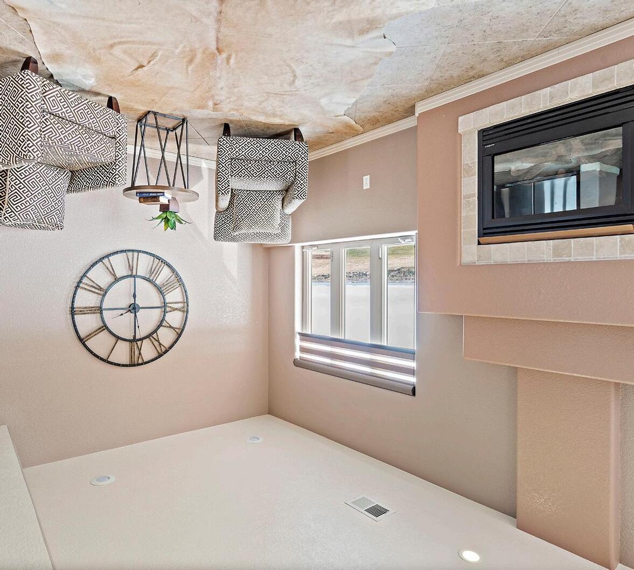



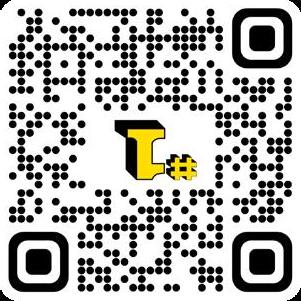
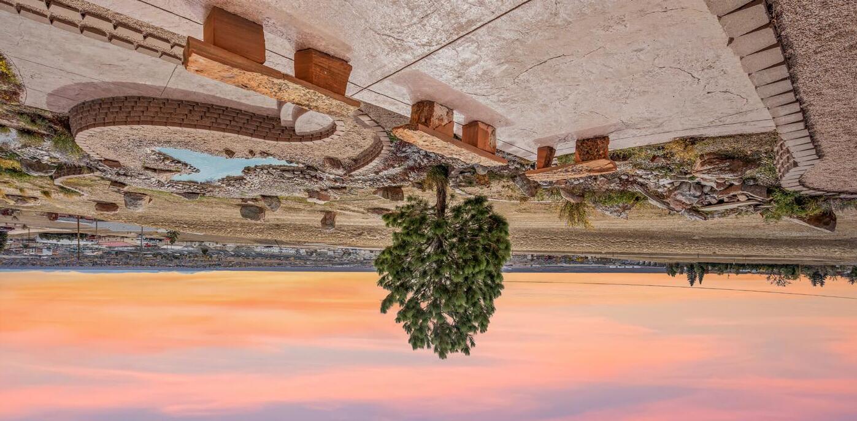

14 x 16
Bed. 15 x 14
Microwaves
Washer, Dryer Window Coverings Dimensions:
Bedroom 11 x 12 3rd Bedroom 16 x 14 4th Bedroom 18 x 11 5th Bedroom 10 x 14

Electric Range plus Gas Cook-Top (2) Refrigerators
