HAO-HSIANG CHANG

Taipei, Taiwan
21 Jun 1996
+41 782122668
changh@usi.ch
Instagram @sean__ch
DESIGN SKILLS
Rhinoceros 3D
Sketchup
Vray
AutoCAD
Adobe Creative Suite
Microsoft Office
Grasshopper
Lands Design
Lumion Revit
EDUCATION
Bachelor of arts in Interior Design
Chung Yuan Christian University
Advanced computer graphics in design (course)
Yuan Ze University
Bachelor of Science in Architecture
Accademia di Architettura di Mendrisio (USI)
ACADEMIC EXPERIENCE
Editor in Chief
Graduate Class Graduation Show Booklet
Editor in Chief
Graduate Class
Thesis Design Yearbook
Graduate-level Teaching Assistant
Thesis Studio (Prof. Daisuke Nagatomo)
Translator
Joint Thesis Review
PROFESSIONAL EXPERIENCE
3D Visualizer
Part-time Freelancer
Interior Design Intern
Create + Think Design Studio
Assistant Designer
Create + Think Design Studio
AWARDS
National Interior Design Award
Shortlisted, as team leader
Taiwan Student Interior Design Award
3rd prize, as team leader
Asia Young Designer Award
2nd prize, as team leader
Thoughts on Space-Making:
The following content presents HAO’s view on “Space-Making” acquired mainly from his experience as an architectural student, interior design student/teaching assistant, and practitioner.
This is not a portfolio. It does not aim to present complete project descriptions or showcase only the best-selected designs. Rather, its purpose is to share my thoughts and ideas at this particular stage of my career, using the included works as a means to an end.
The intention behind this book is for it to be read as a cohesive whole, rather than a collection of individual projects. It is a project in itself, carefully curated with images sourced from archival files. The selection of images was based on the image’s capacity to supplement the ideas that are being presented.
In conclusion, this is not a portfolio, it does not wish to be pretentious, it is personal, introspective, and autobiographical.
House with a hidden room
Atelier Olgiati, 2021
Hidden room
I imagine building a house on the Lake of Königssee, Germany. I picture myself situated at the heart of this dwelling, where I find complete seclusion from the outside world while still maintaining a profound connection with the surrounding nature, breathtaking landscapes, and the vast expanse of the sky.
Deviation in the system
The house harnesses the inherent ability of humans to perceive and comprehend space, aiming to subtly manipulate it in a way that makes space seemingly vanish from conscious awareness. To visitors, the house presents itself as an open-plan layout encompassing a circular staircase that descends to a contrasting secluded sunken atelier at the center. However, the concealed staircase, going in the opposite direction, discreetly positioned outside the established framework, escapes casual observation. It ascends to my hidden bedroom above, with a courtyard that gazes upon the open sky, yet remains entirely hidden from the outside world.



The courtyard is a realm of extraordinary imagination. The bedroom appears to blend seamlessly into the surrounding walls, reduced to a niche that is scarcely discernible. The curving wall possesses a sculpted essence, evoking a feeling of weightlessness that resists confinement and instead beckons the vastness of the sky.


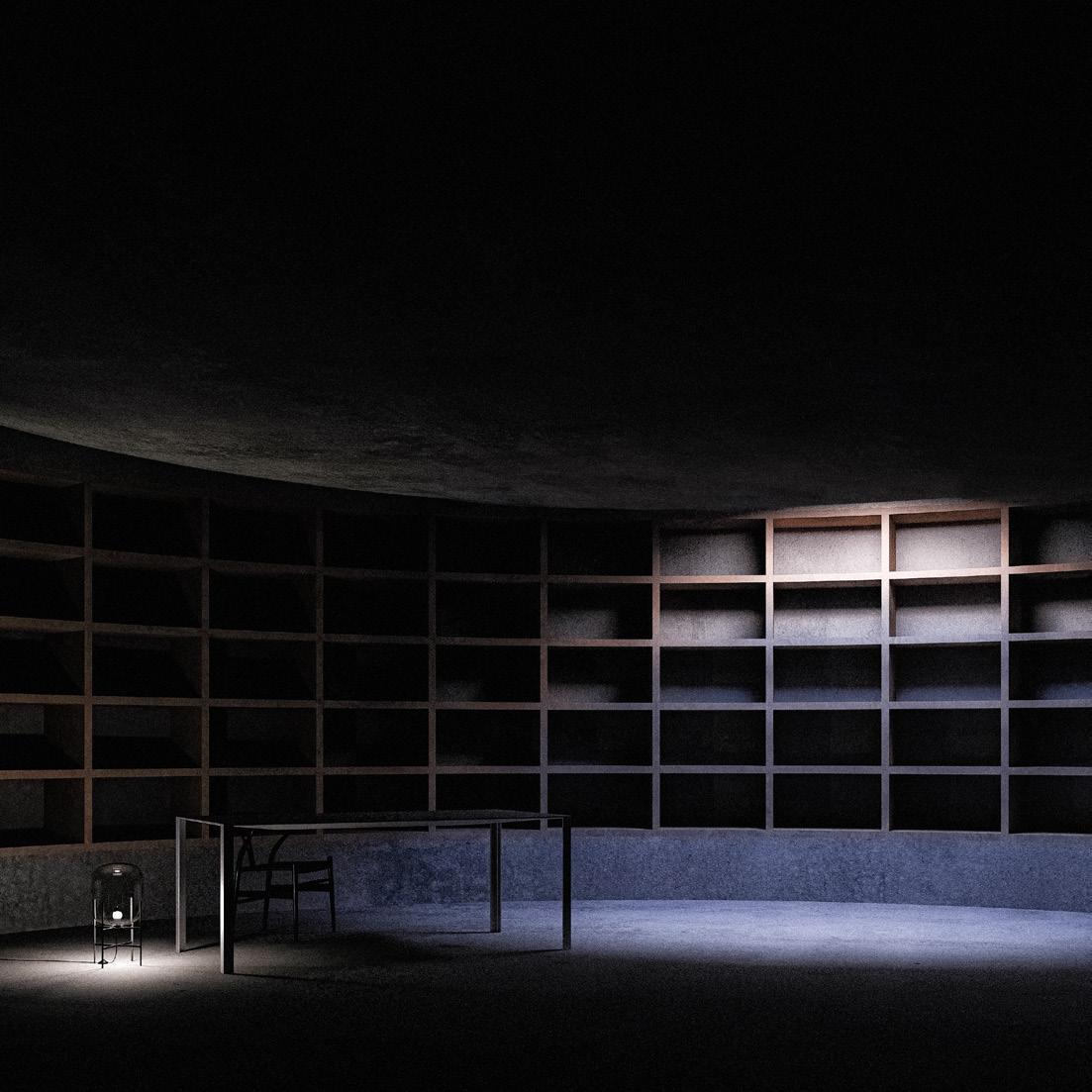


Personal
Lost in space
When I envision working in an underground space, I imagine experiencing a profound sense of being adrift in space, disoriented, and uncertain of scale. It can be an unsettling yet captivating experience, stimulating the imagination. The full extent of the space remains elusive, requiring mental reconstruction while physically navigating it. It is highly susceptible to misinterpretation, demanding constant questioning of what lies beyond each wall. Is it a confined room or the boundless earth enveloping one? In this realm, the architect is free to create a universe governed by its laws and principles.
Working around an object
A single slanting object-like ceiling is placed within a vast underground void. It is suspended just above the ground, transforming the vast emptiness into a series of human-scaled spaces with varying ceiling heights. Spaces with higher ceilings carry out public functions, while those with lower ceilings serve as individual workstations. A single staircase protrudes from the ceiling, alluding to an upper level and giving the illusion of providing support to the expansive ceiling. Gentle light spills down from above, casting a warm glow from the sides. Here, one is not adrift but rather finds stability in the presence of this underground object-like ceiling.

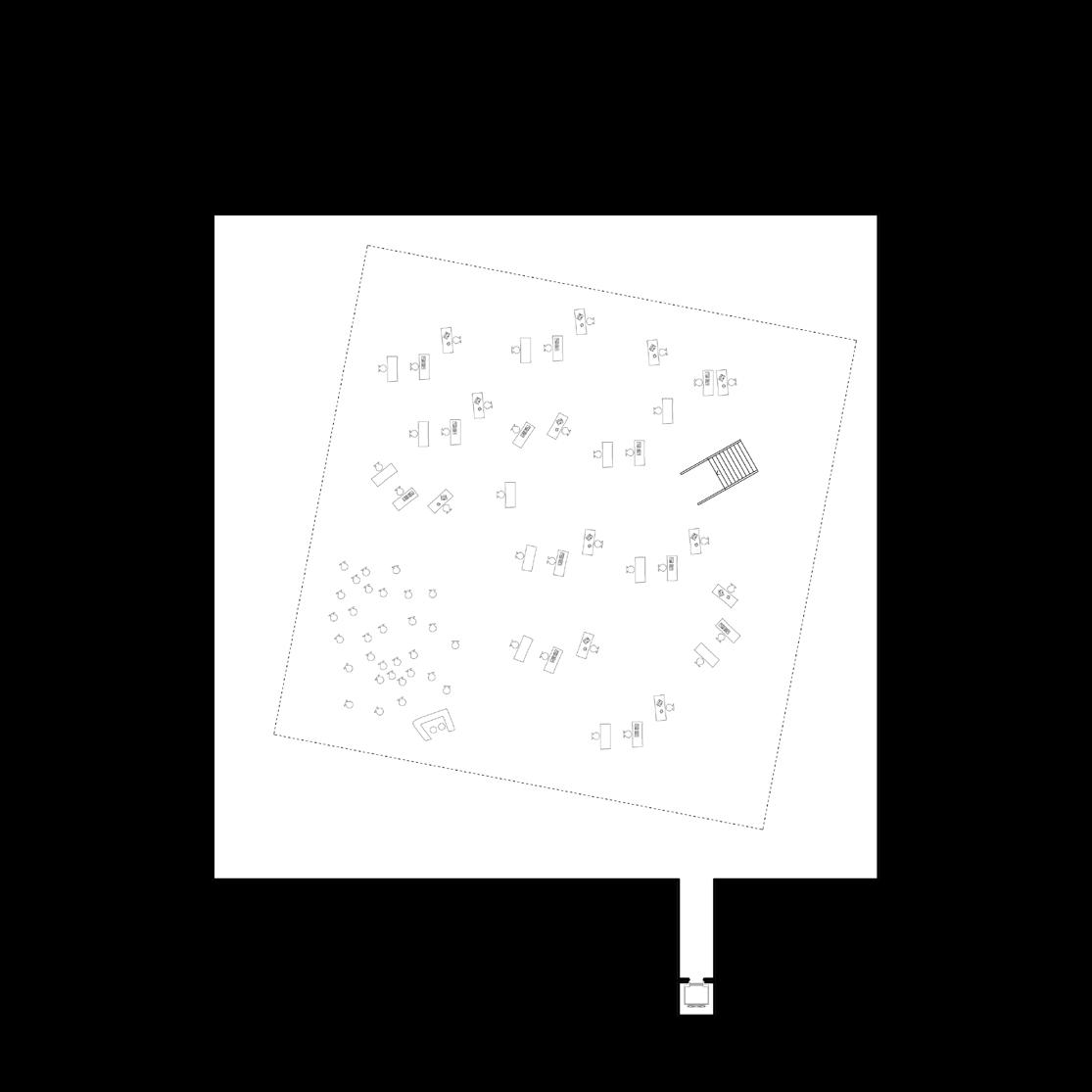
Architecture office in an artificial canyon Atelier Olgiati, 2022
Creating a universe
The site is situated in the dense urban jungle of Tokyo, Japan. Here, amidst a cluster of single family urban blocks, I imagine creating a detatched universe dedicated to the creation of architecture.

One wall, Two gardens
An artificial canyon is separated by a slanted wall, resulting in two distinct garden spaces with different atmospheres. One side forms a tranquil and introspective water garden intended for work, while the other side blooms with vibrant flowers, offering an extroverted environment for client meetings. Collaborators and clients enter via two separate entrances from the ground floor, following the path along the distorted cube that comprises the canyon wall. Both paths lead to my office, situated at the center, a threshold between two worlds.

The distorted wall of the artificial canyon further accentuates the extroversion-introversion qualities of the spaces while also entering a dialogue with the traditional Japanese gable roof construction in its immediate context.

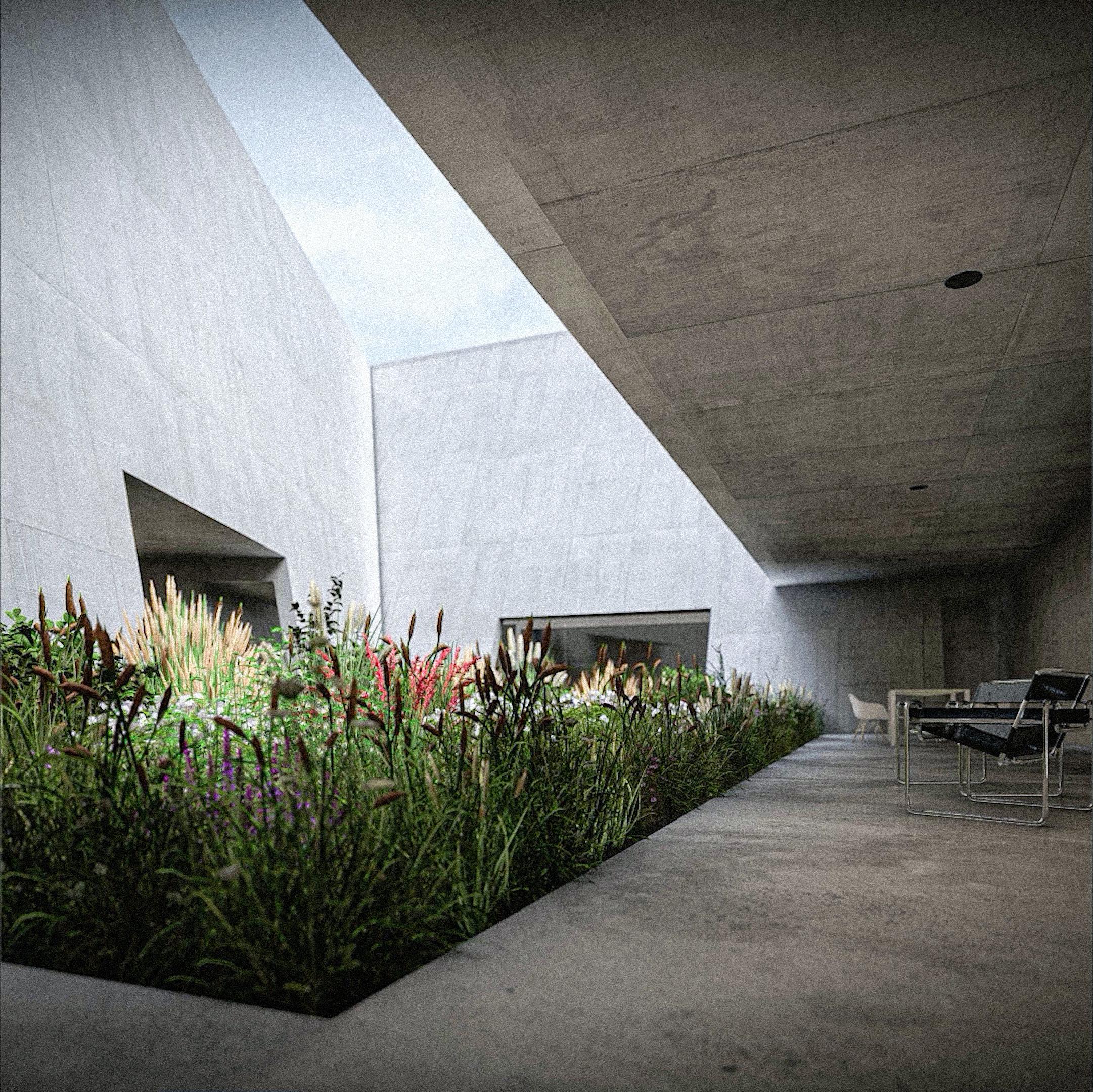

Holiday house by a granite outcrop
Atelier Juaçaba, 2022
Rock. Shelter. Fire.
Situated in Sandvik, Sweden, a slanted roof is placed beside a granite outcrop, sheltering a fireplace from the strong wind gushing in from the sea while still taking full advantage of the nordic sun coming from the south.
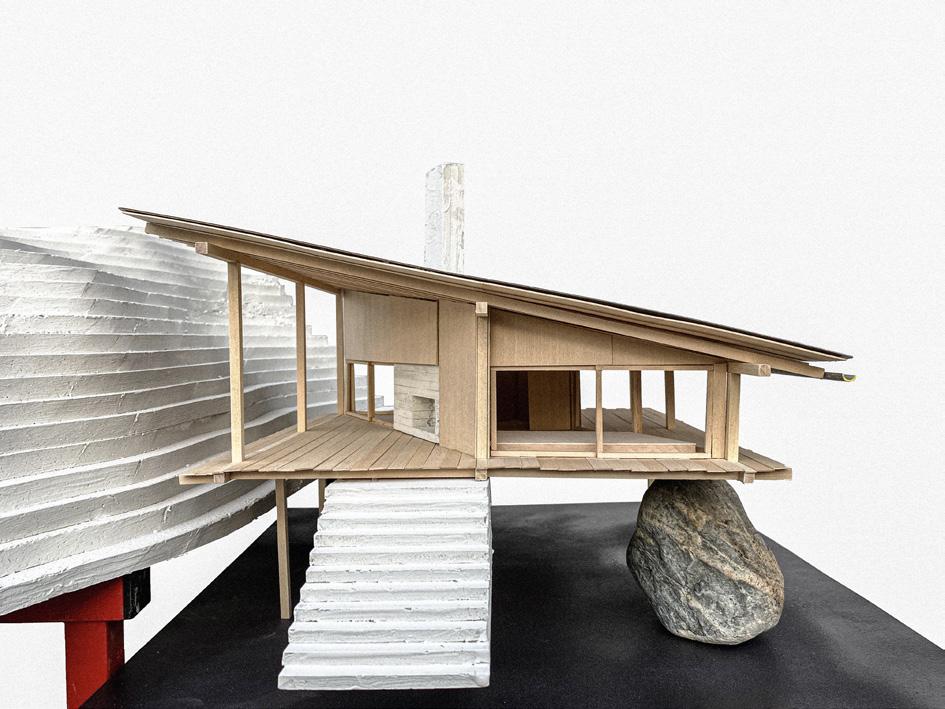
Four spaces
The walls of the house, positioned at a 60-degree angle, combined with the slanted roof give rise to four distinct spaces, each with its unique spatial qualities. A main outdoor room opens up to the granite outcrop and unveils a framed view of the sea. An indoor winter room offering glimpses of both the outcrop and the serene forest behind. An indoor bedroom presents the breathtaking panorama of the expansive sea. A sheltered outdoor terrace that adjoins the bedroom. A central fireplace serves as a focal point, visible from all sides of the house. Through careful design, the building volume is minimized to the minimum.


The interior spaces maintain a constant connection with the surrounding landscape, yet offer varying levels of protection from it. The concrete fireplace stores heat within its mass. With just one fire lit, it has the capacity to distribute warmth and ensure thermal comfort throughout the house.

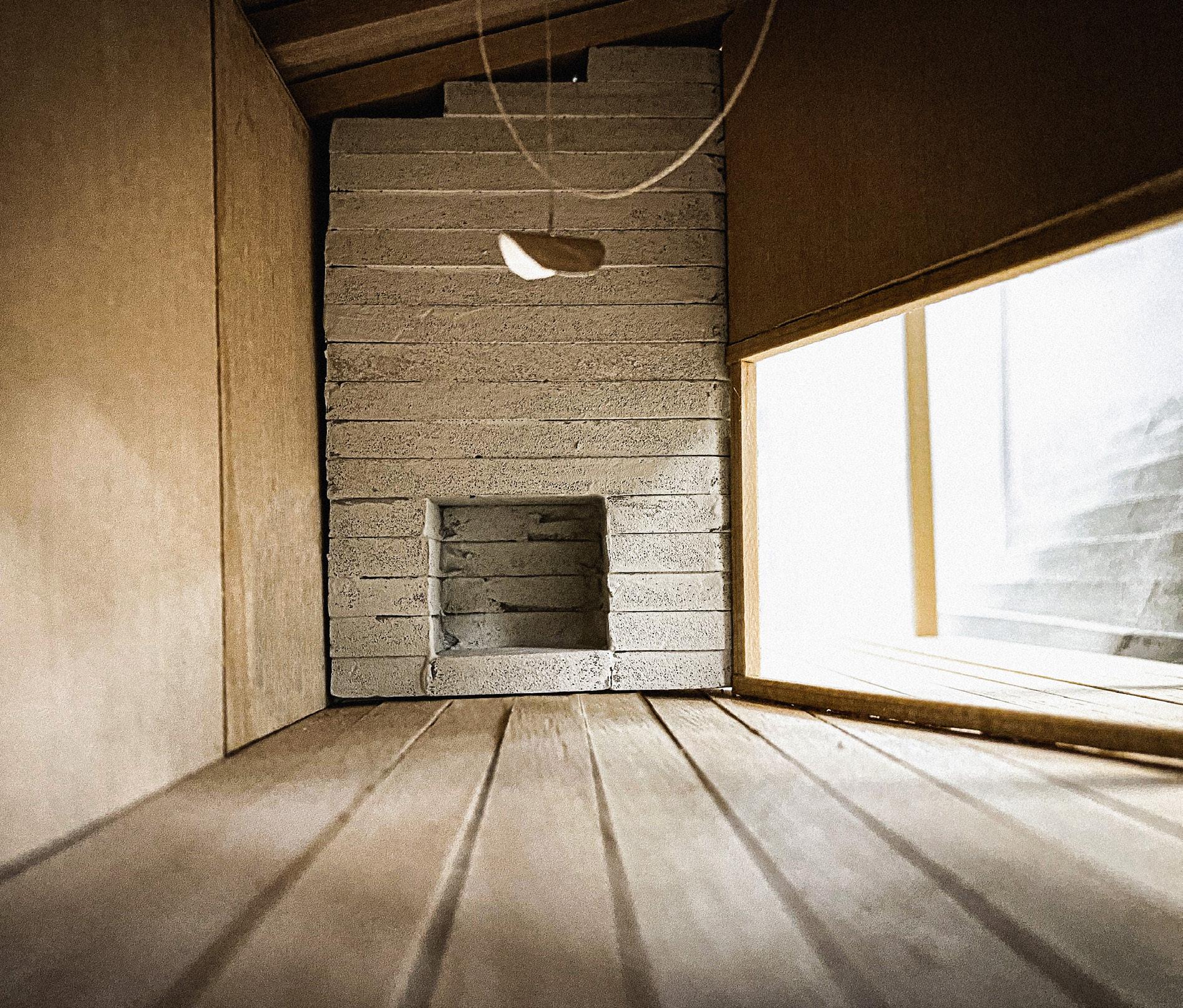



Home-stay proposal No. 1
Professional work, 2020
Spiraling engawa
This home-stay proposal is designed for a client who owns a small elevated plot overlooking the sea in Taitung, Taiwan. The structure is envisioned as a sequence of “engawa-like” spaces, spiraling up towards the sky. Given its close proximity to the street and limited space available, a spiraling ramp is essential to access the property. The resulting geometry is in itself an extension of this main circulation. Starting from the entrance, guests ascend in a counter-clockwise direction via the ramp, leading them to the restaurant. From there, a spiraled staircase guides them to their respective rooms.

Transitional experience
The proposal carefully considered the context of the site, which features an ocean view at the front and a mountain backdrop at the rear. The premise of this design originated from the intention to cultivate the human perception of these contrasting scenery. By steps and corner-turning, a unique spatial quality is created, offering a transitional experience within the units, eliminating the need for separation walls. As one moves through the space, one traverses from the captivating ocean scenery to the serene mountain view, and vice versa.
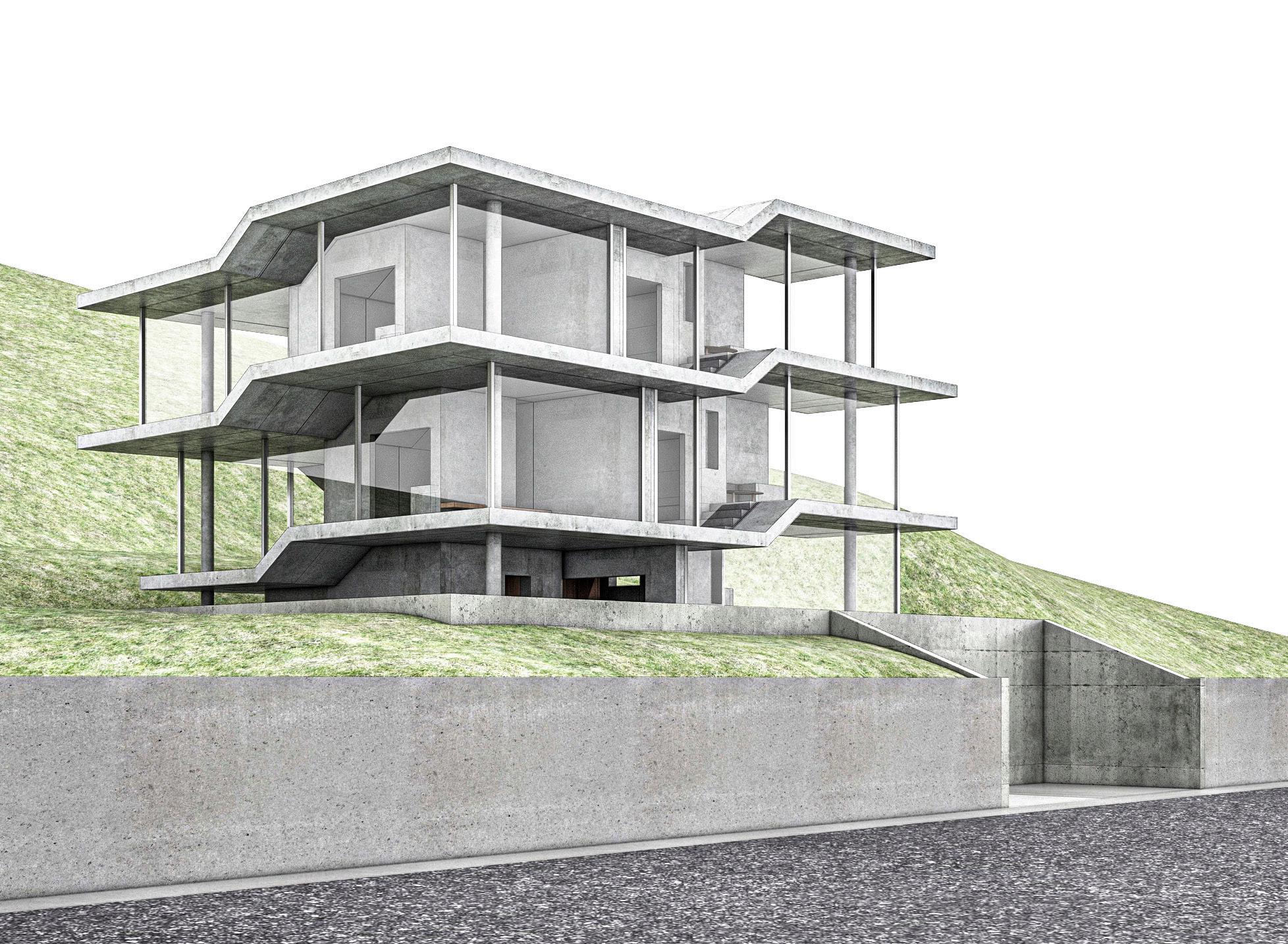
The geometry introduces an intriguing contradiction, blurring the distinction between a two-story and a three-story structure. Depending on the viewpoint, the perception of the building’s height oscillates, leaving one uncertain about its true number of stories.

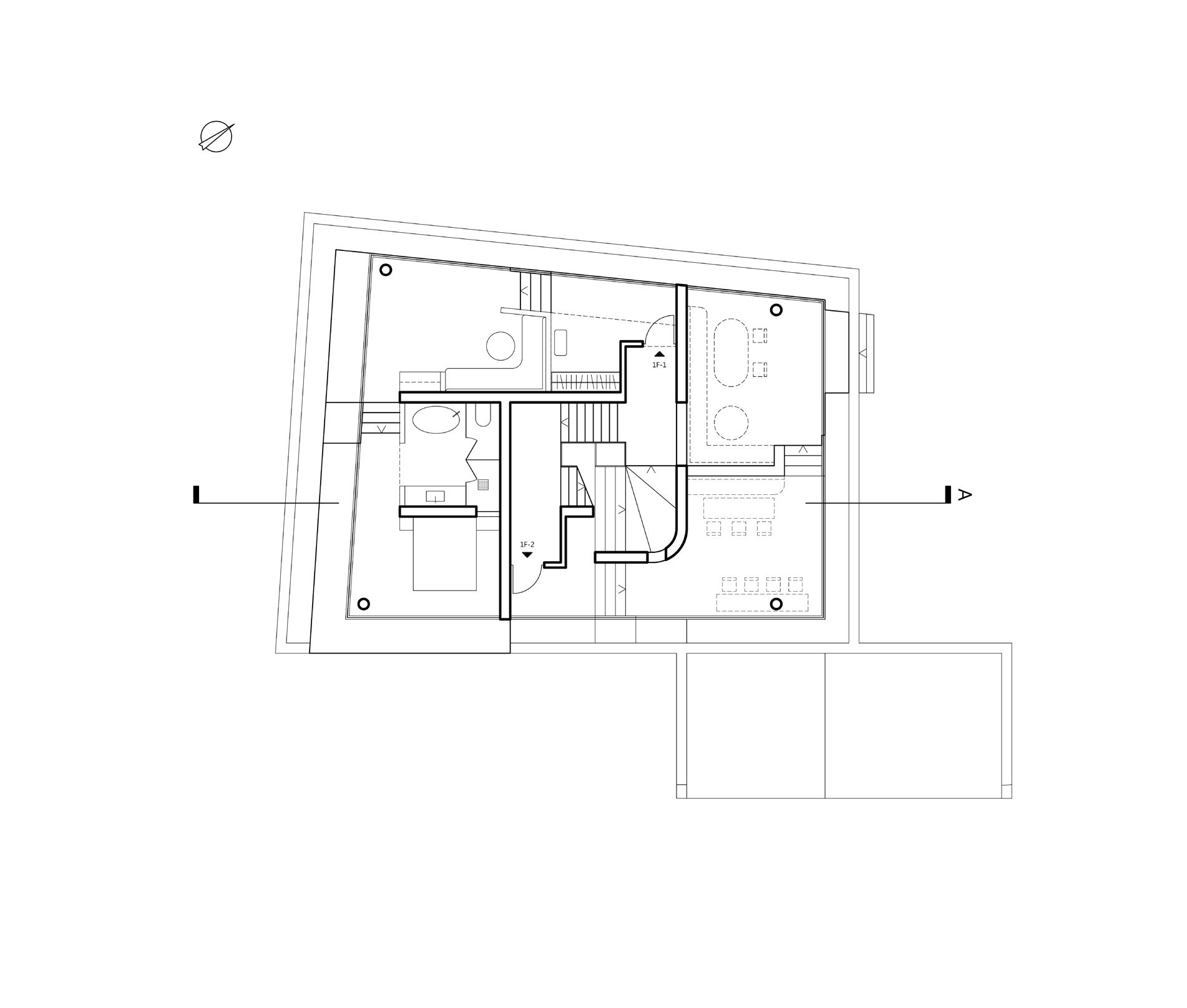

Professional work, 2021-
Creating secludeness
This revised proposal is centered around its circulation, catering to the client’s yearning for a secluded and private home-stay experience. By establishing separate entrances for each of the four units, which also provide access to the rooftop viewing platform, the circulation itself seamlessly integrates into the private domain. This intentional arrangement significantly enhances the overall sense of exclusivity within the units, a feeling that is capable of being received by all individuals of diverse ages and backgrounds.
Contradiction
At first glance, both the exterior and the perspective from the entrance foyer might lead one to assume that the four circulations were organized into two distinct cores. However, it is only upon ascending the stairs that one realizes this is not the case. The staircase traverses the entire length of the building, leaving you wondering why it didn’t collide with the other core. These intriguing contradictions are discernible to the more observant guests, while even those who are less attentive still absorb the subconscious influence. Consequently, the structure becomes enveloped in an aura of enigma, imbuing it with an otherworldly allure and fostering a sense of seclusion.


“Labyrinth” home-stay proposal No. 2


From the exterior, the building appears to be two seemingly ordinary buildings separated by a staircase. However, once inside, it reveals itself as a single unified building, which creates a sense of contradiction. Hidden accesses are strategically placed on the central landings, offering the possibility to connect units located on the same level.







“Halo” stage installation
Design-build competition entry, 2023
Creating an atmosphere
This is our entry for the design-build competition of the Chiasso Jazz Festival in Switzerland, working alongside Freddy Vetter, Matteo Rothenberger, and Santiago Madueño. The idea rises from how can we create with a single gesture an intervention that represents something more than a simple scenography. Our reflection started from this assumption with the aim of creating an atmosphere that interacts with the musicians in a light but meaningful way.
Luminous ring
The core concept of this project is to establish a link between the musicians on stage. This connection is achieved by the mean of a luminous ring that encircles them, serving as a unifying element. The ring is also thought of as an object with an ephemeral, almost imperceptible presence, positioned overhead with a subtle incline, creating a sense of suspension and delicacy. As the performance unfolds, it becomes a ritualistic experience where musicians step into the ring of light to create music. Within the ring, the musicians are part of a group, of unity, which reflect in the music they produce together, each contributing with their own instruments.


Condominio Mendrisio
Personal journal entry, 2023
Sense of home
Every now and then when I open the front door of my apartment, I am greeted with a breeze of the delicious scent of food, the clattering of kitchenware, and the muffled sound of people chatting. My roommates are making dinner, I think to myself as I take off my shoes in the foyer. I cannot see them, but I can imagine the frenzy behind the kitchen door. I feel welcomed, I am home.
Magical realms
I do not believe in magic. Even back when I was still a child, I always found magical realms ridiculous. How can there exist a different world through a door of a closet? Preposterous! I hang up my jacket in the closet by the doorway as usual. I check inside, still no hidden worlds. I walk down a dark corridor, a dead end, forcing me to turn a corner, where I am suddenly blinded by a ray of orange light! Blinking twice, I see the expanse of the valley of Mendrisio unfold before my eyes. The bright orange light came from the setting sun before me. The sky, Oh the sky! The perfect gradient. It is not the first time I’ve seen such a view from my living room, but it still leaves me in awe. Magical! I scoff at my use of such a tacky expression, Magic doesn’t exist. I turn my back from the view and traversed through a series of doorways. I am greeted by the quiet secluded scenery of a big tree right outside my bedroom window. I am in a whole new realm.

Morning ritual
Every morning, I go through my daily morning ritual. The cleansing of the drowsiness, the purifying of the weariness. I slowly rolled open the blinds outside my window, watching the morning sunlight creep in from the bottom until I’m fully bathed in it. I opened the glass door and stepped out onto the balcony. Outside it overlooks a quiet private garden, an introverted space, protected by a cloister of small buildings. Just beyond the roof of the adjacent house, I can barely make out the outline of a snow-covered mountain. I looked left and greeted my roommate smoking a cigarette on our shared balcony. I think I like waking up like this.
Passage
I am very fond of this passage. It has everything. The two bathrooms, the storage, the closets, and all the functions that the rooms themselves lack, all neatly tucked away inside this tiny space. And just closing one single door completely detaches the public space from the private. Genius. I think this is the beauty of architecture.

Parametric modeling

Academic works, 2018-





3d visualization works

Freelance professional works, 2016-






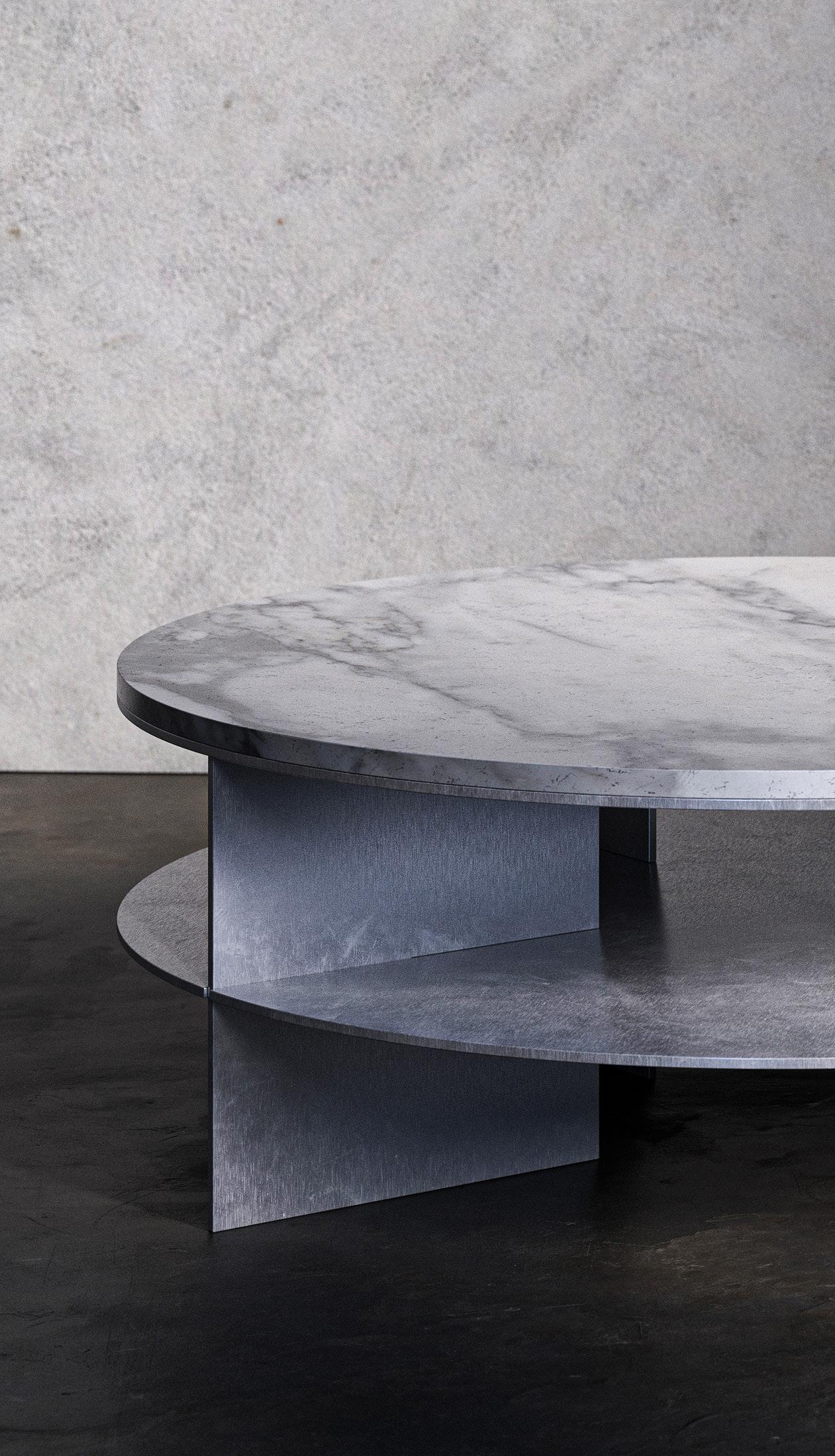


Università della Svizzera italiana Accademia di Architettura di Mendrisio
