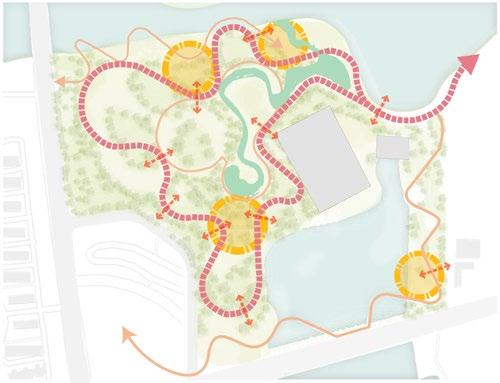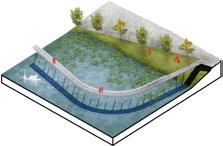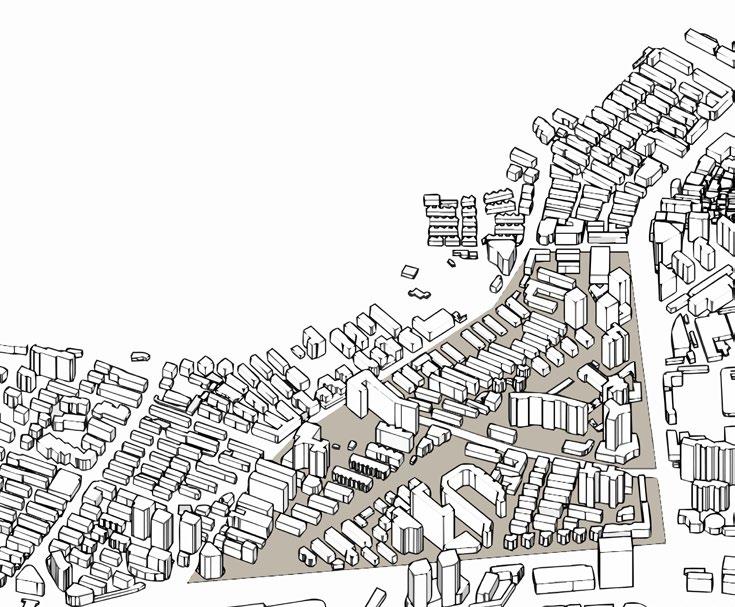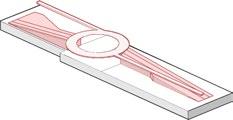01 I CENOZOIC LANDSCAPE PARK

Spring 2022|Individual Work
The inability to travel during the pandemic has affected people of all ages to some extent. At the moment, city parks are the first choice. However, due to the common problem of single play function in many parks, people's enthusiasm to visit the park is not high. Therefore, the project aims to create a new generation of multifunctional parks to meet the needs of people to play.
I.SITE ANALYSIS









The project site is located at the confluence of Jiulong Lake and Niushoushan River. Through the investigation of the green open space around the site, it is found that these green Spaces have relatively single and boring functions. Through further investigation, it is found that many green Spaces in Nanjing have such problems.





II.DESIGN STRATEGIES
The main design intention of the scheme is to provide a comprehensive park with the functions of an urban landscape park and a natural ecological park. In this solution, I split the soft design into the hard design. The area with large flow of people in northwest China is planned as a hard design area. The southeast area is planned as a soft design area because of the favorable geographical conditions of lake. A major pedestrian promenade connects all the components, providing access to the public space and the community. Rigid













III.DESIGN DEVELOPMENT

IV.MASTER PLAN
The overall topography of the site is not very undulating. The southwest part of the site is slightly higher than the northeast area.


The functional planning of the site from west to east is a process of transforming from a place for sports and activities to enjoying natural scenery

The red road connects the hard function zones. People of different ages can find their own suitable sports and activity space on this road. The yellow road is designed to allow people to fully experience nature. The pink road is an option for those who prefer pristine natural landscapes.



VIII.PHYSICAL MODEL VII. RENDERING


 Kids Corner
Micro Forest
Kids Corner
Micro Forest
02 I NEW WAY OF LIFE
[A High Line park for the elderly in Shanghai]

Autumn 2021|Individual Work
The project is the renovation of an abandoned railway line in Caoyang New Village in Shanghai. Nowadays, the aging population in Shanghai is serious year by year. The infrastructure for the elderly has failed to keep pace, leaving many with poor living standards. The problem is particularly acute in Caoyang New Village. Therefore, I intend to transform the site into a High Line park that serves the core of senior citizens.
I.URBAN ANALYSIS


As one of the most economically developed cities in the world,the increasing population in the center of SHANGHAI has led to the aging of the surrounding areas.Among them,the elderly in Caoyang New Village account for 43% of the village.Aging is extremely serious and the elderly service in this area is underdeveloped,so that the living enviroment of the elderly is not good.
Aging in different areas of City Biography
II.A LIVING COMMUNITY FOR THE ELDERLY
Climbing mountain Cooking
Shadowboxing Exercise
History of POPULATION AGE STRUCTURE
Caoyang New Village was a very advanced settlement in China at that time.Living in Caoyang New Village are all walks of life model workers
Because Caoyang New Village has not been designated by the state as a key urban development area.So part of the young
With the development of the city,Caoyang New Village area gradually appeared to decline and old.Most young people have moved out.
Compared with the surrounding areas,Caoyang area is relatively decling.Few young people left in Caoyang New Village.
House keeping Take a walk
Water the flowers Dance
Watch televison Calligraphy Watch the sunrise Shopping
Pick up kids from school Reading Health
60-70
Playing mahjong Drinking tea Unhealthy
70+
III.SITE ANALYSIS Region Analysis

It is not convenient for the elderly living near the site to go to the places frequented by the elderly
Places30mins of public
Surrounding Condition
The site is surrounded by convenient transportation and mostly residential buildings, which are mostly inhabited by the


The Problem of SITE
During my visit to the site, I realized that the environment in the project area was too dirty for the healthy life of the elderly. For example, carelessly placed rubbish bins and garbage bags on the street are harmful to the environment.At the entrance of the project, many electric vehicles are parked unreasonably, which makes traffic congestion and makes it difficult for the elderly to get through.
Elder needs better pedestrian condition and activity venue. The people from different age groups desire new spatial opportunities that provide better living quality, and more public space to



The
Improper parking of vehicles
IV.DESIGN STRATEGY
Program relationship

VI.CONCEPT DEVELOPMENT

VII.MASTER PLAN




Basic element
























03 I PILGRIMAGE
[A monumental building commemorating the development of Italian clothing]
Winter 2020|Individual Work
As one of the origins of art, Italy, the development of the Italian clothing industry from prosperity to decline gradually by France won the dominant position in clothing. It was not until after World War II that the Italian garment industry experienced a revival due to learning advanced clothing technology from the United States. The project commemorates the development of Italian clothing during this period by designing a multi-functional complex of clothing cultural centers.

I.SITE ANALYSIS




As a city that witnessed the development of modern Italy, Florence is also known as an important place for the development of Italy. chose the site on the south side of the Booli Garden as the design site.




II.CONCEPT DEVELOPMENT
Plane-generating graph



The four balls represent four important periods in the development of Italian clothing after World War II. The four balls converge inward according to the fluctuation of the terrain, and the different sizes of the spherical buildings are determined according to the different functions.


The concept was inspired by the kaftan of ancient Greece. A long piece of cloth wraps around the human body while the folds of the cloth reflect the human structure. I likened the four spherical buildings to human bodies and designed the roof part as a long cloth to wrap the buildings.
III.DESIGN DEVELOPMENT

History of POPULATION AGE STRUCTURE Develpoment
The 1952 show at the Biti Palace was an attempt to escape the influence of Paris fashion



In 1958, Milan Fashion Week was the first international fashion



In 1962, a national fashion association was founded in Rome.


In 1979, Milan finally became the center of Italian fashion.

IV.EXPLODED V.MASTER PLAN






 VII. PHYSICAL MODEL
VIII. RENDERING
VII. PHYSICAL MODEL
VIII. RENDERING
[A perfume shop on Piccadilly Circus]
Summer 2022|Individual Work
The project is being built in Piccadilly Circus in London. In the freelance design environment of London, found that the design of many perfume shops was very homogenous. Therefore, I designed a different perfume shop, through the design concept of perfume before, during and after, let customers feel the atmosphere of different times.

I.DESIGN STOPS THERE
Through the actual survey of perfume shops around the site, I found that the opening time of each perfume shop was different, but their interior design was similar. But during this period of time, home decoration interior design developed rapidly. So I decided to design a perfume shop that would break the rules.



The development of interior design in Britain







1980—1990 1990—2000 2000—2010 2010—2020 2020
People began to get tired of the excessive decorations. The interior design trend is turning low-key.
Home decoration trend with minimalism Personal expression redefines interior design. people More willing to use their own inspiration to decorate the house
High-end
SITE SITE SITE r=250m SITE
consumer places



Distribution of human flow There was a huge flow of people around the SITE Take the SITE as the center radius of 250 meters within 30% place for high consumption places The SITE is located in an area with superior traffic conditions The SITE is located in the center of london N 0 30 100m Bus Restaurant Entertainment Venues Commercial Service Resale Subway Design location
Store type Race
People like to create a rustic sense of coexistence with nature in furniture decoration, and blur the boundary between indoor and outdoor. Darlie Other Yellow race Male 1-17 18-34 35-55 56-75+ Toggery Jewelers Cosmetic Store Other
III.CONCEPT DEVELOPMENT




The front, middle and back tones of perfume
I especially like the front, middle and back notes of Chanel No. 5. Users experience different scents at different times. I get the idea. I want to design a perfume shop that would give people a different atmosphere.

Change of atmosphere
I studied the development of buildings around the site over the last 100 years. I found that with the development of The Times and the progress of science and technology, these buildings have not changed much but they give people different feelings in different periods. So decided to use stone as the base of the design





IV.DESIGN STRATEGY



Use
Combine according to certain rules
Use processed stones for composition






 1910
1890 Classical
Magnificent Bustle Bustling
1960 2020
1910
1890 Classical
Magnificent Bustle Bustling
1960 2020
VI.EXPLODED-VIEW DRAWING


Staff flow route
Customer flow route




VIII. RENDERING


GROUND FLOOR

First galary-Primitive Times
SECOND FLOOR
Second galary-Ancient Times
Third galary-Modern Times

