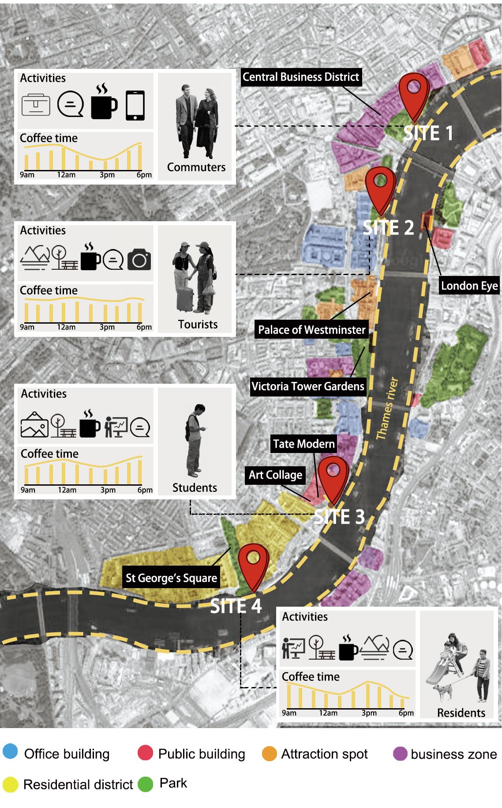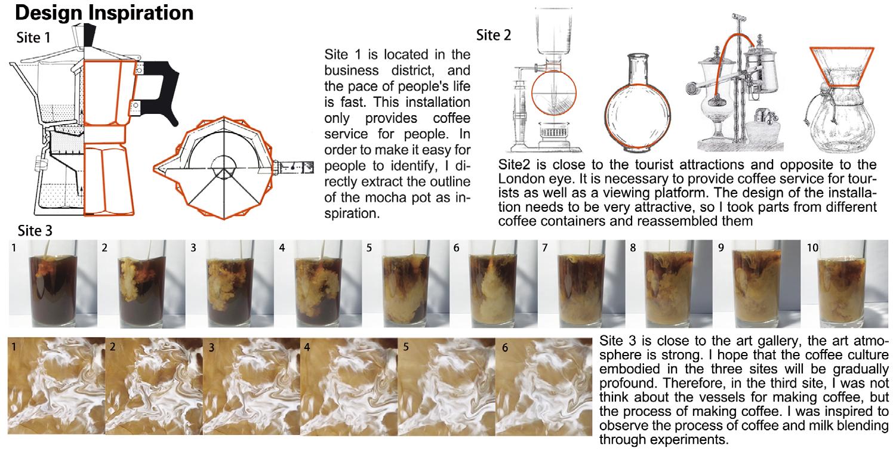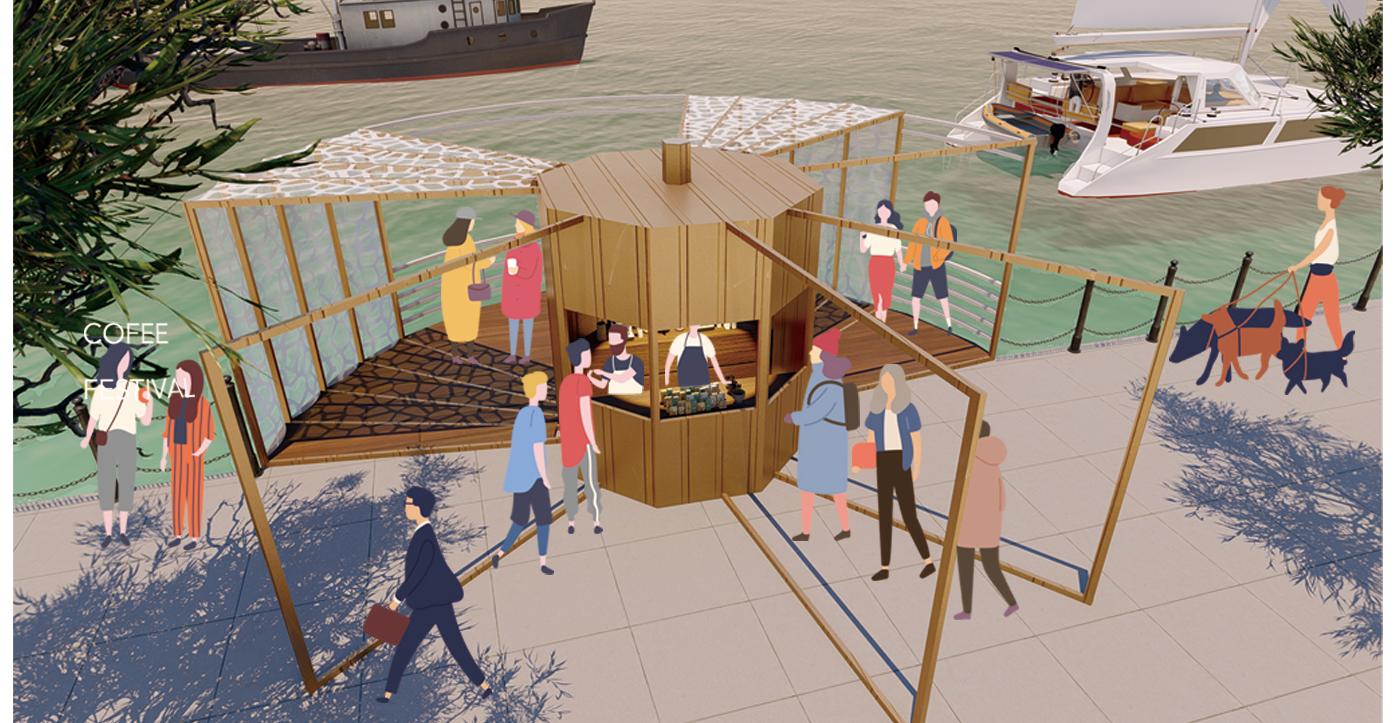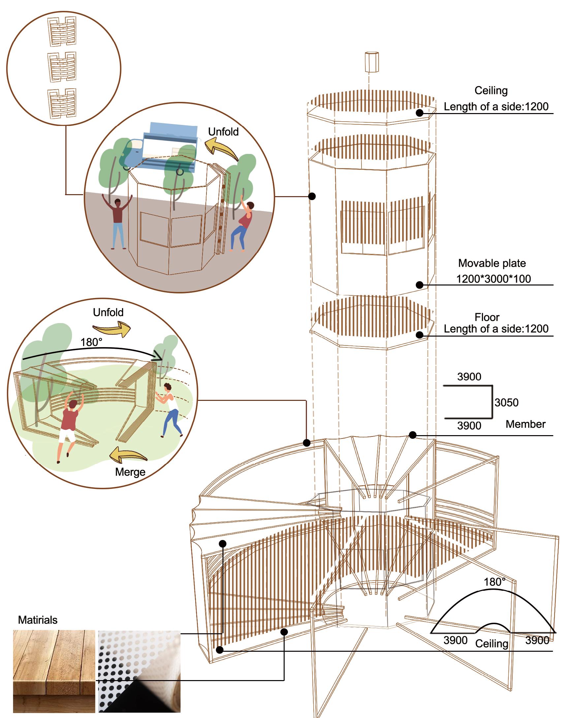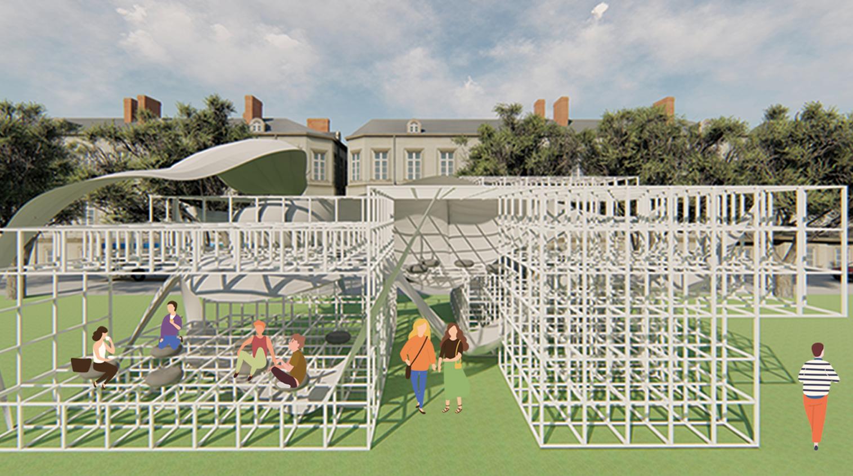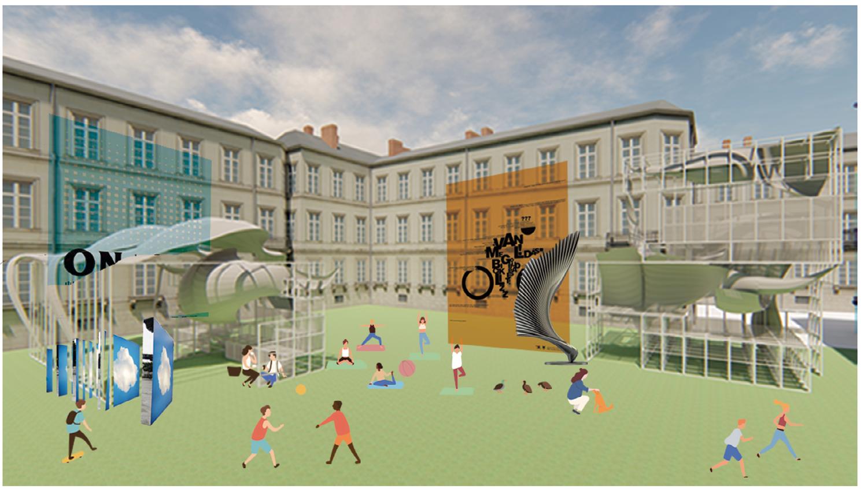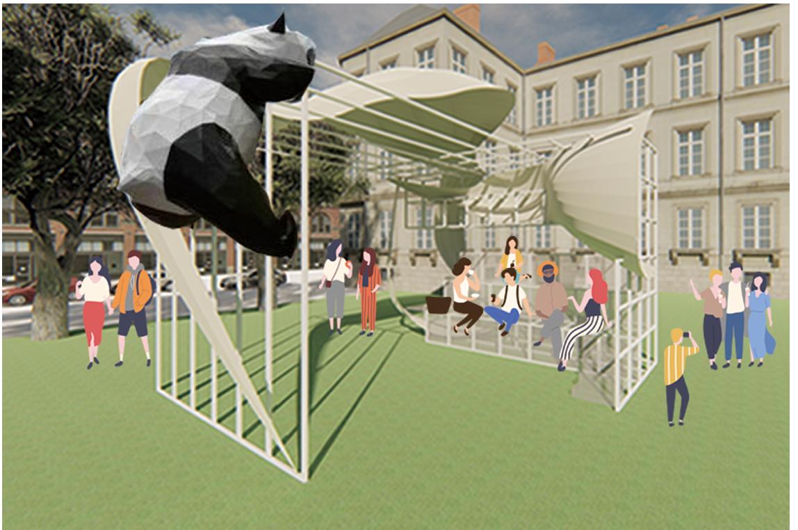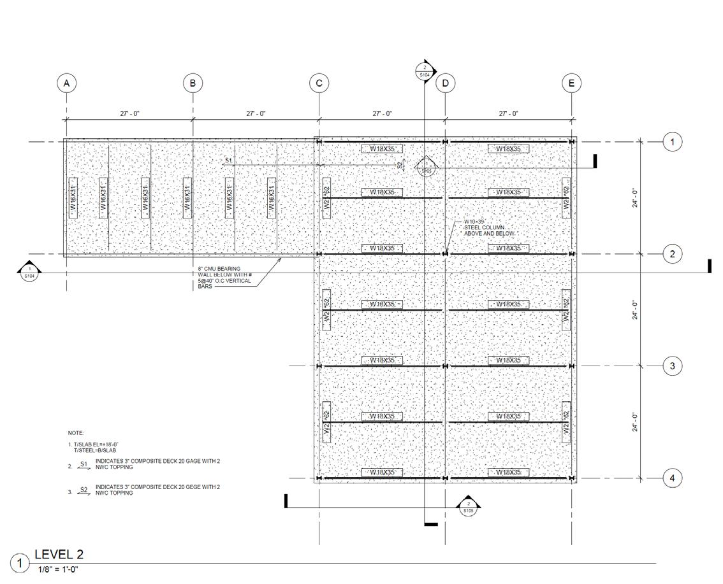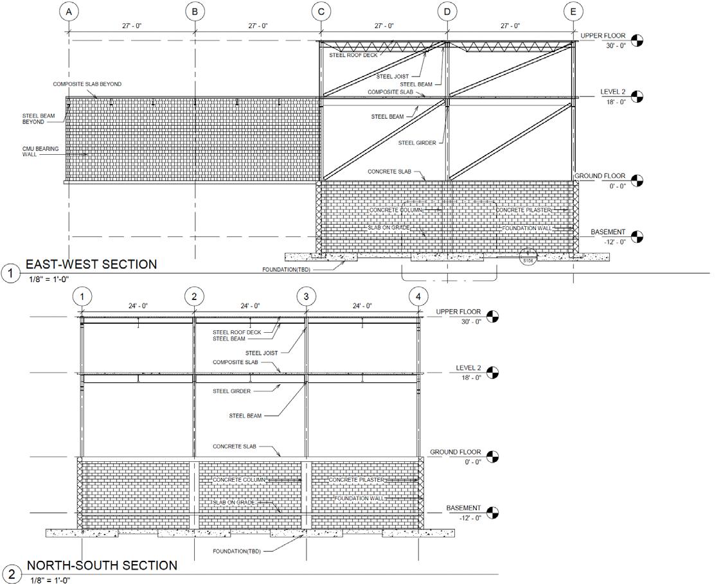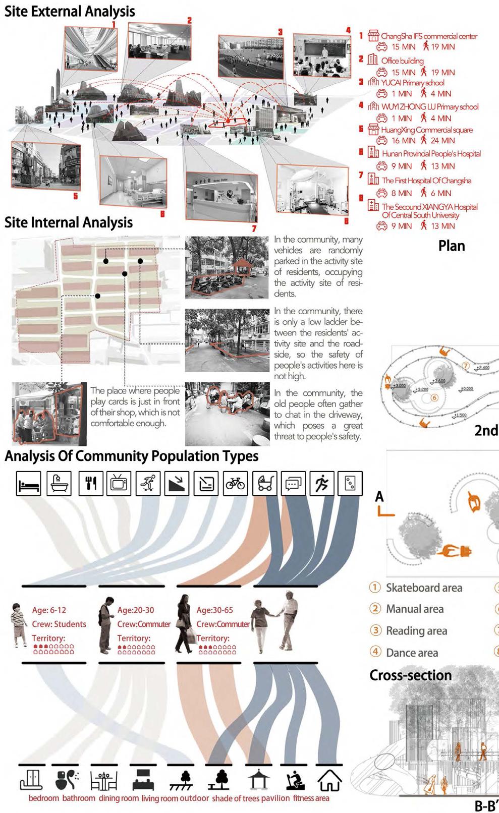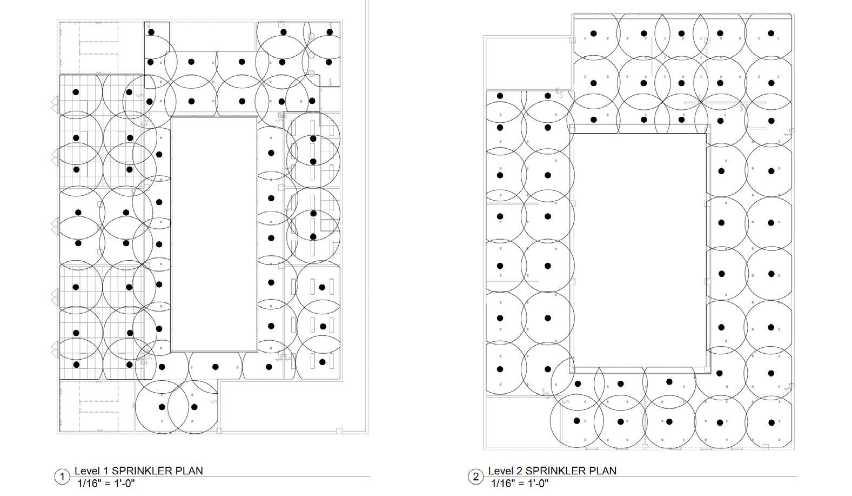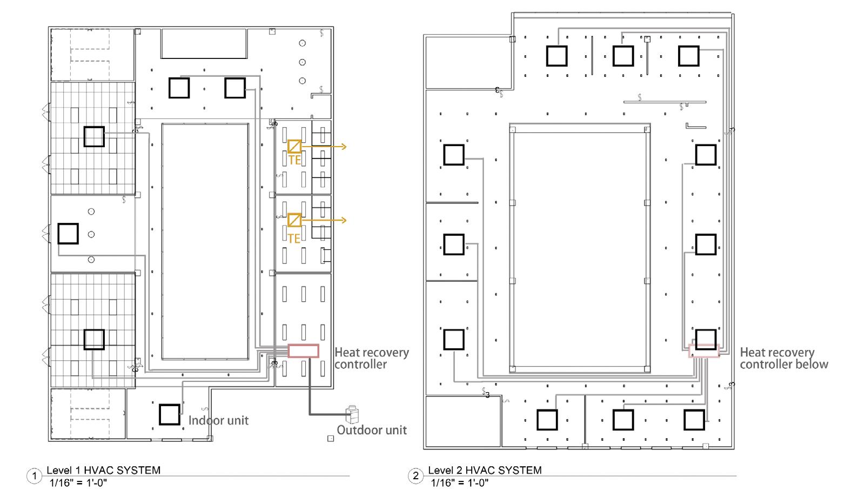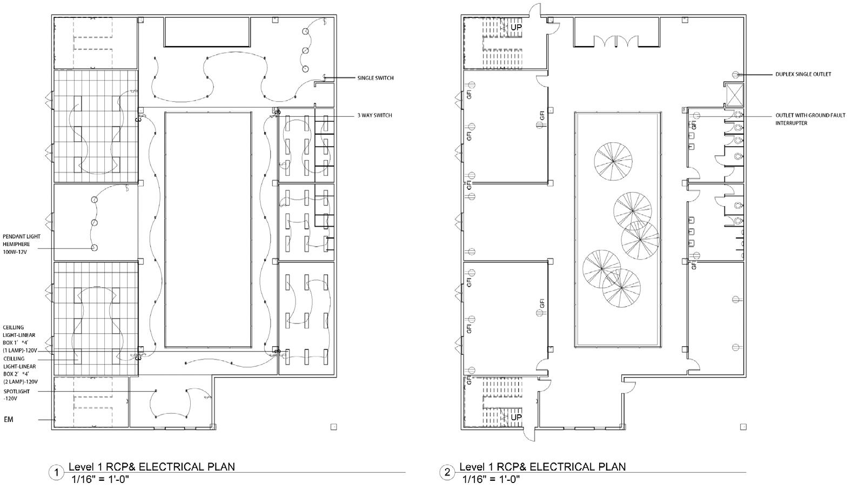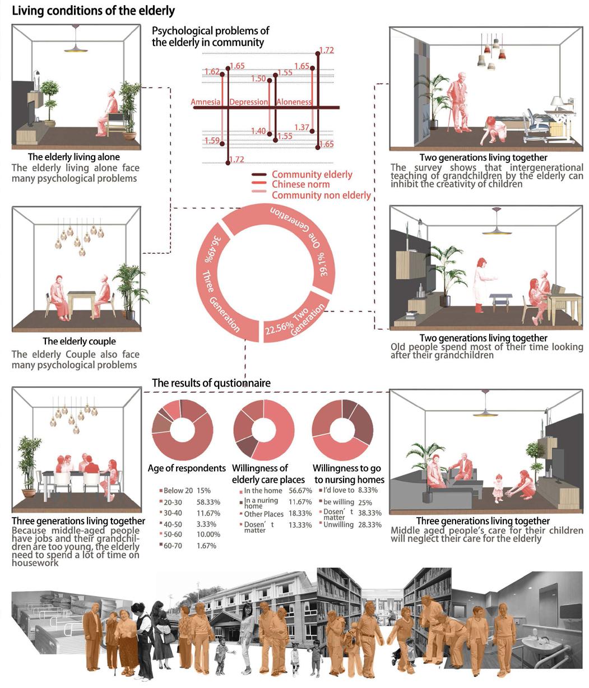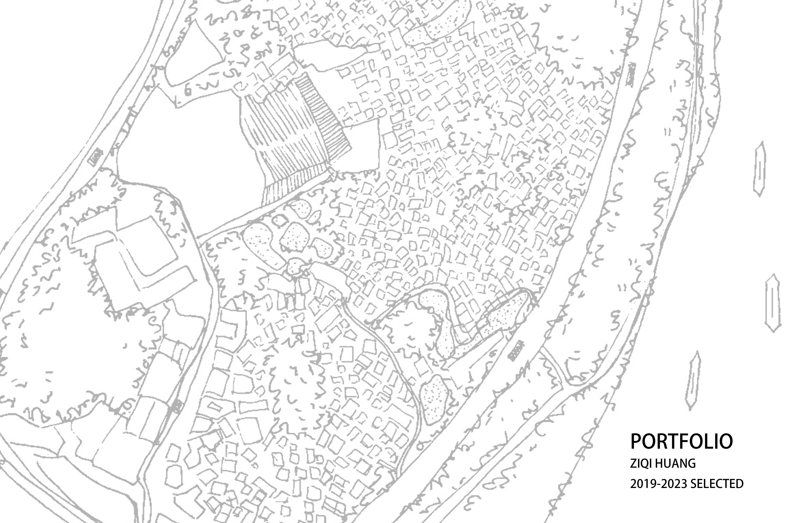
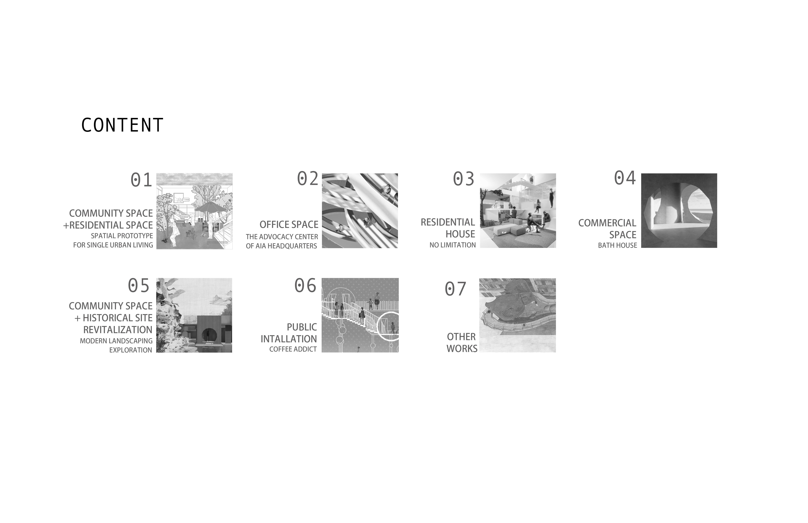



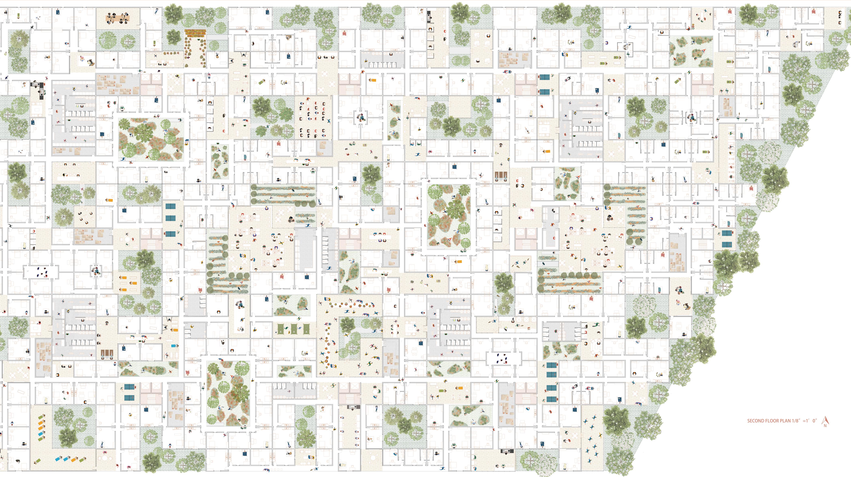
The data from the 7th National Census send a strong signal that the "single society" and the "age of living alone" have arrived. Before, single people need to adapt to the urban space. In this project, my goal is to establish a novel way of living for individuals who live alone, where living spaces and urban spaces are dynamic and customized to people's preferences and lifestyles. The new community spaces will be designed based on various needs, lifestyles, of people and demographics of people. The living space of single dwellers will no longer be isolated from the public space of the city, but rather seamlessly integrated into the city.
This project proposes a flexible methodology that can adapt to different environments and community locations. By identifying the fixed elements and their positions through a design sequence and logic which show in my drawings, the remaining space can be altered to meet the specific needs of the people.

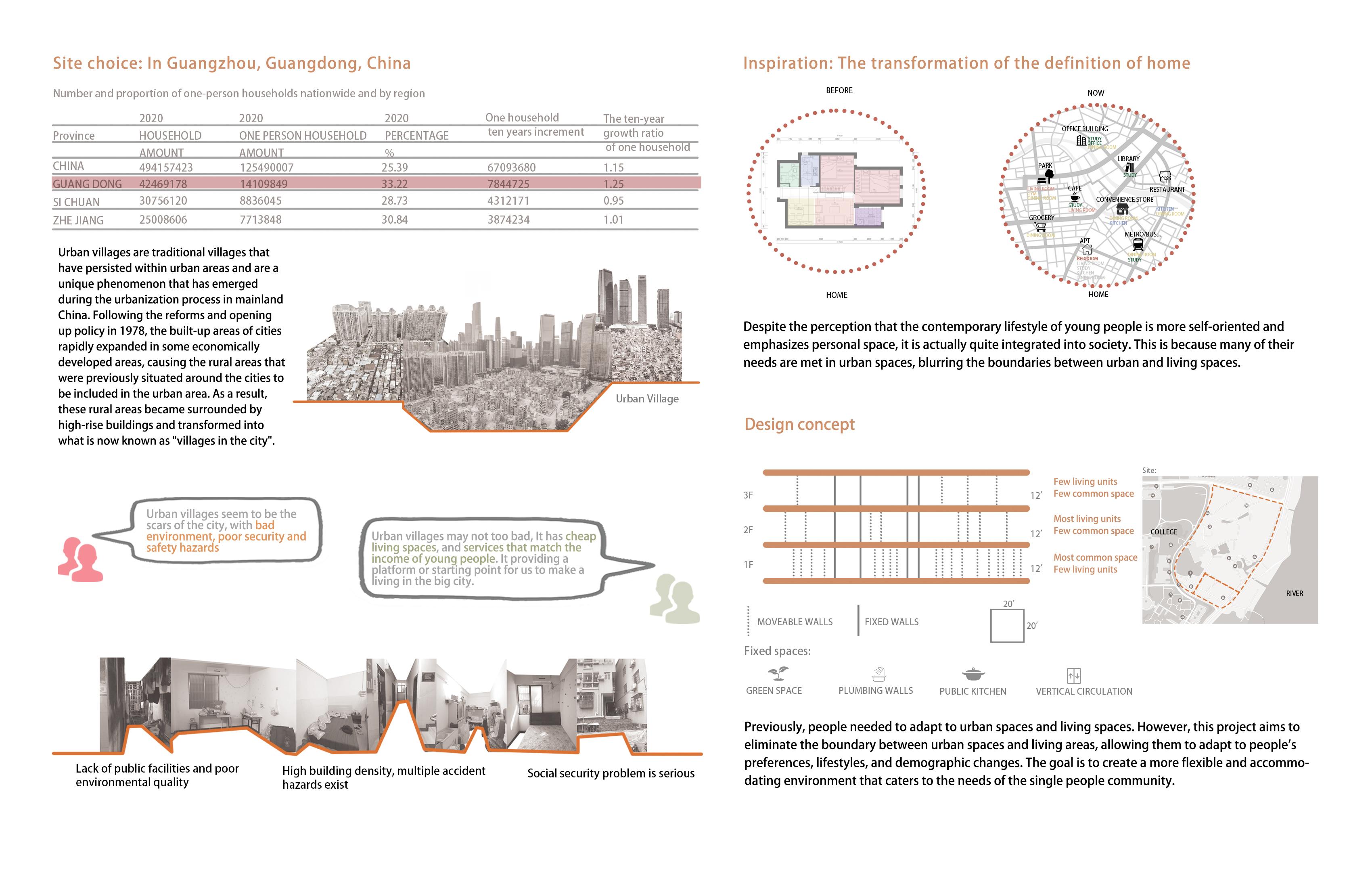
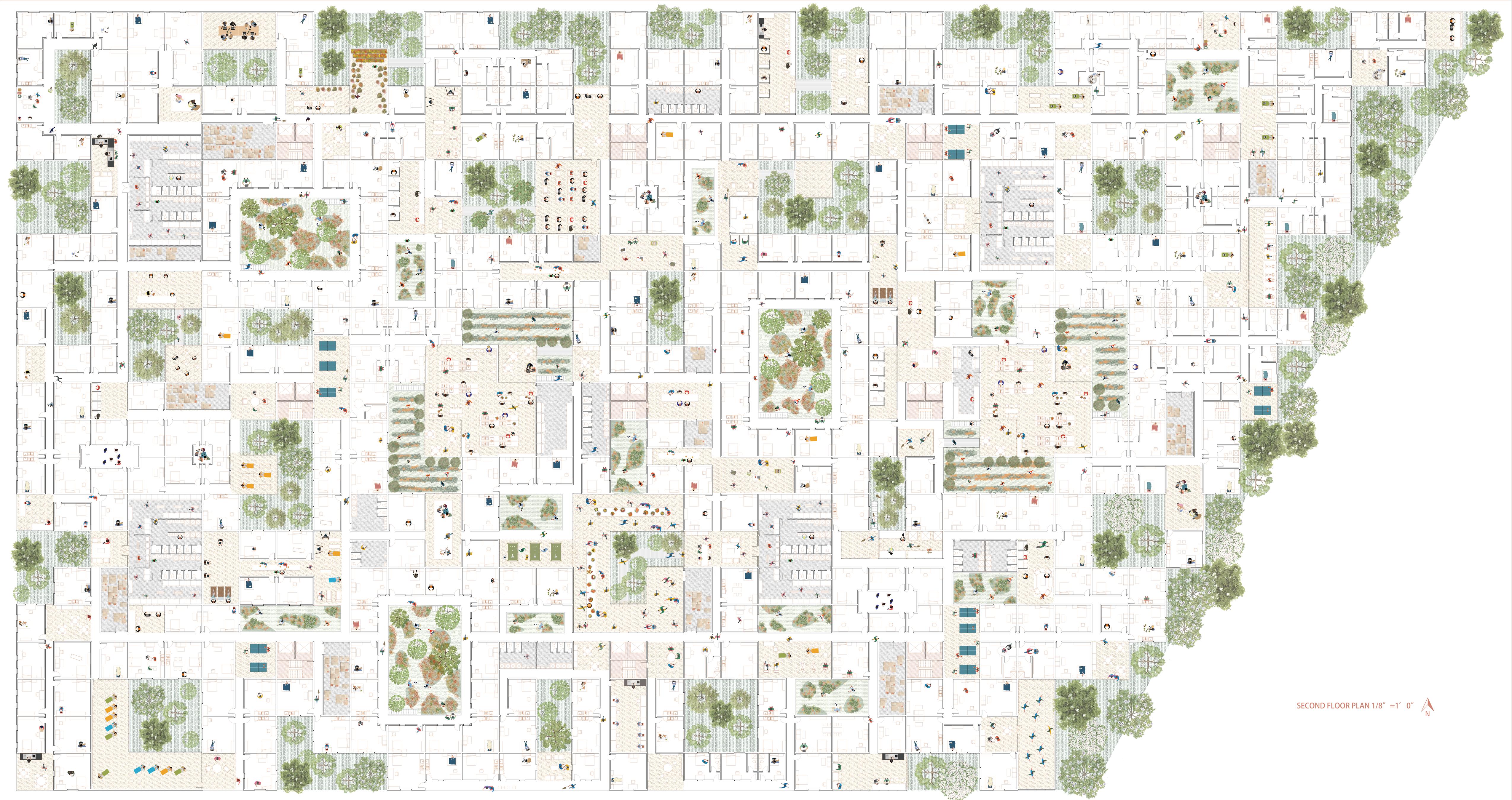

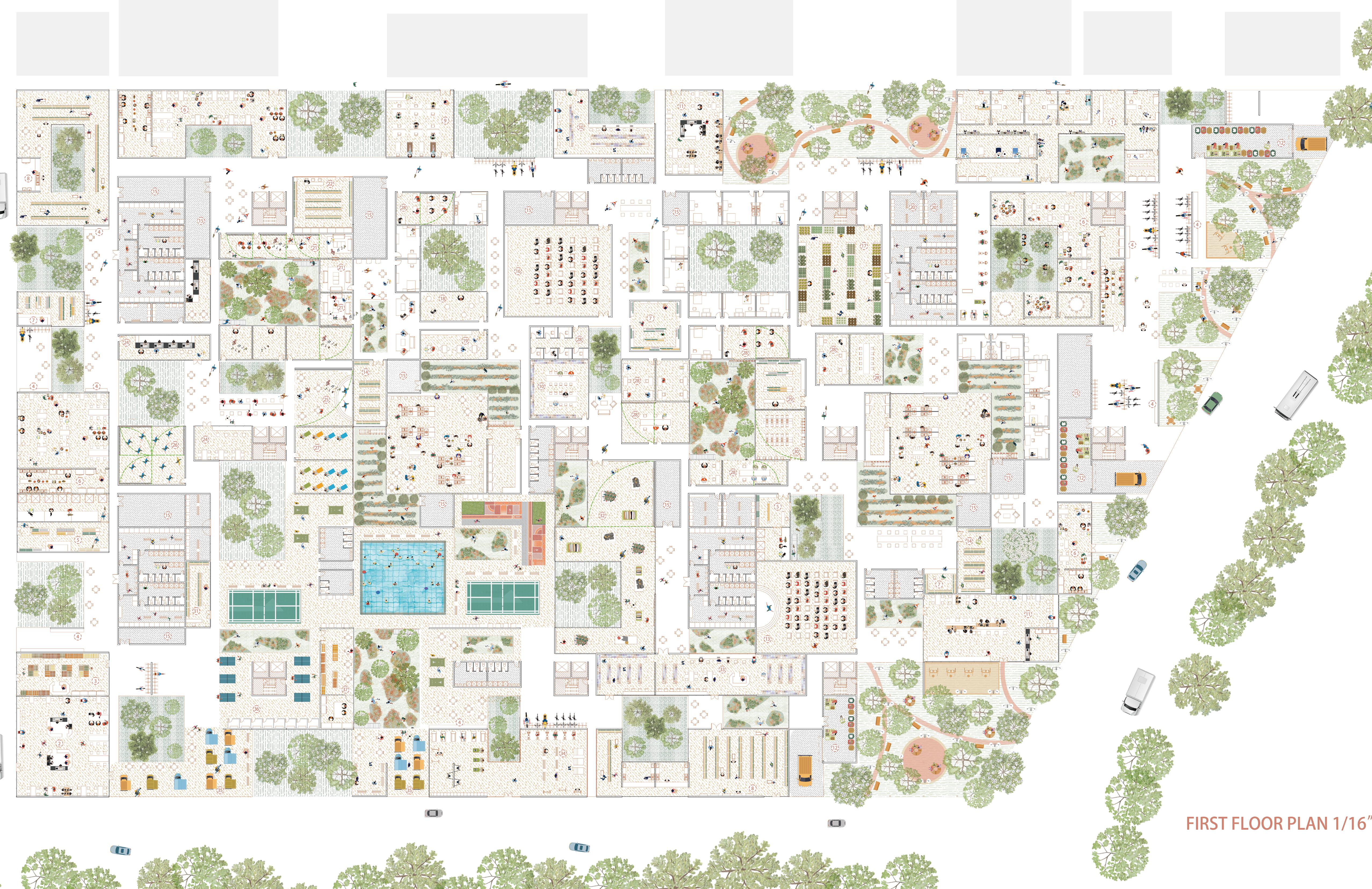


The second floor space is primarily intended for living units, and thus, the design does not require a significant consideration of the surrounding community. Therefore, the design process begins on the second floor. The main objective is to create a convenient living space for all residents. To achieve this, the location of the vertical circulation and common areas are determined first. Secondly, the location of the green space is decided to ensure that most of the living units are in proximity to it.
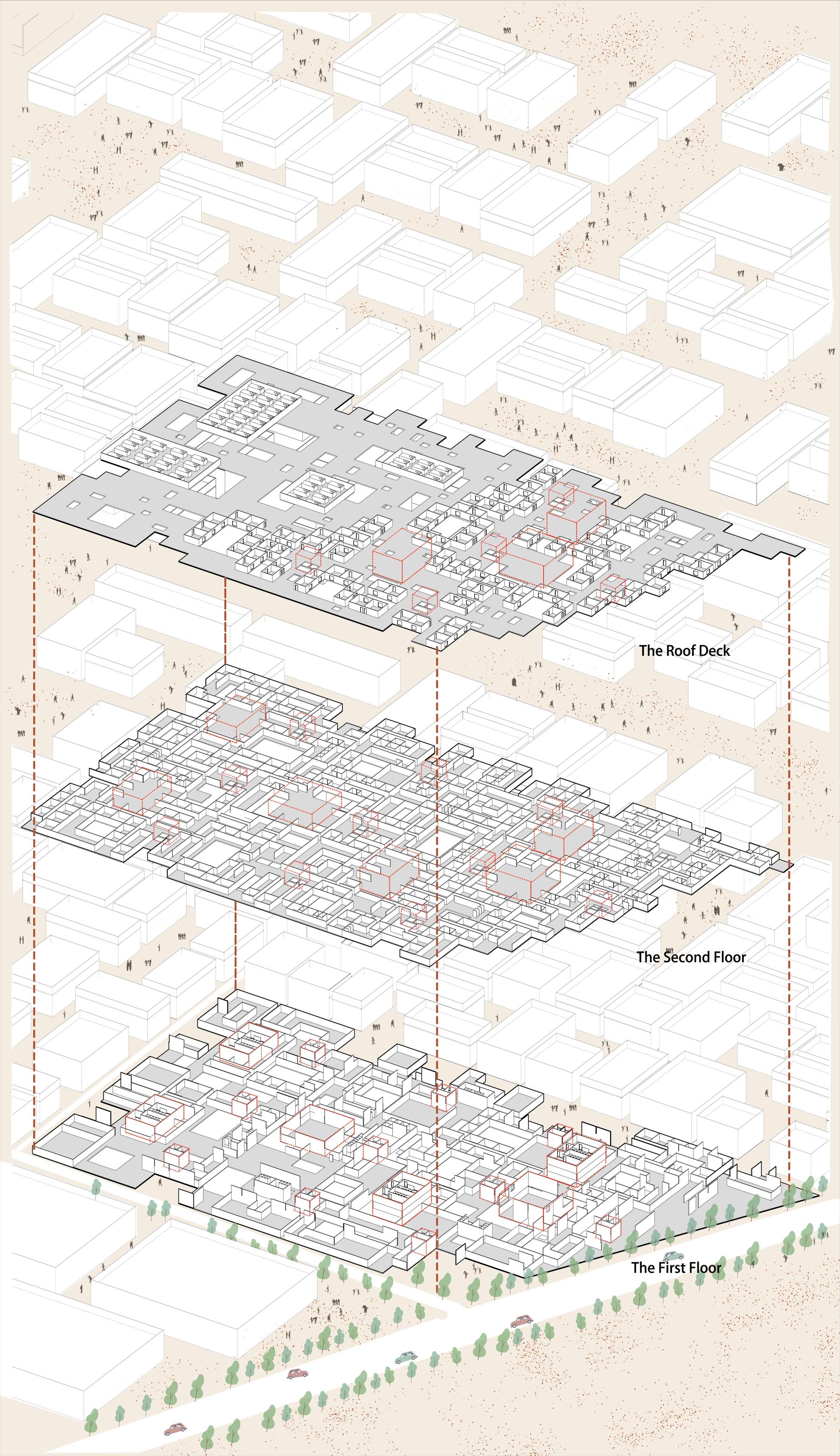

After finalizing the placement of green spaces, toilets, bathrooms, and kitchens on the second floor, the fixed elements such as green spaces, shared spaces, and plumbing walls are identified. These elements on the first floor are also non-movable. However, the remaining space on the first floor can be modified based on the needs of the community, the population, and other relevant factors.
The Roof deck primarily contains a limited number of living units, along with some shared spaces and circulation areas, which are located at a suitable distance from the HVAC units. To ensure that units on the second floor without side windows receive adequate sunlight and fresh air, skylights are incorporated into their design.
Imagine walking down the street and unexpectedly discovering new stores, open public spaces, and street gardens. These spontaneous additions enhance the urban walking experience, making it more engaging. I want to incorporate this experience into the community by creating "Pocket shared spaces." These spaces, such as galleries, fitness areas, or coffee corners, seamlessly blend into people's walking paths in the new community, without any boundaries.
The entrance of the first floor is set up according to the surrounding environment. The outer edge of the first floor is primarily dedicated to social and open spaces which connect to the neighbor, while the central areas is designated for more private and solitary spaces which are used by the residents in this community.
The outer loop circulation connects the community to the surrounding environment, enabling external activities to take place on its periphery for those who do not live in the community. This circulation promotes connectivity with the city while also enhancing the quality of life for those within the community.
There are five zones on the first level. The external zone is used to connect the city and the internal zones are named after the main activities in the area
The living units of the roof deck are designed around green spaces exclusively. Because of the close distance between the new community and the surrounding neighborhood, a green roof was designed to ensure privacy and sustainability.
There are three major walking routes in the north-south direction, two in the east-west direction, and secondary walking routes connected to them.
In order to make it easier for people to find their unit, the entire community is divided into 11 zones, based on the location of each elevator. These areas are named after the flowers that are planted in the green space of the area. There are also some flower patterns on the corridor floor. When people walk around the community, they can determine the area they are in by looking at the surrounding green space and the corridor floor.
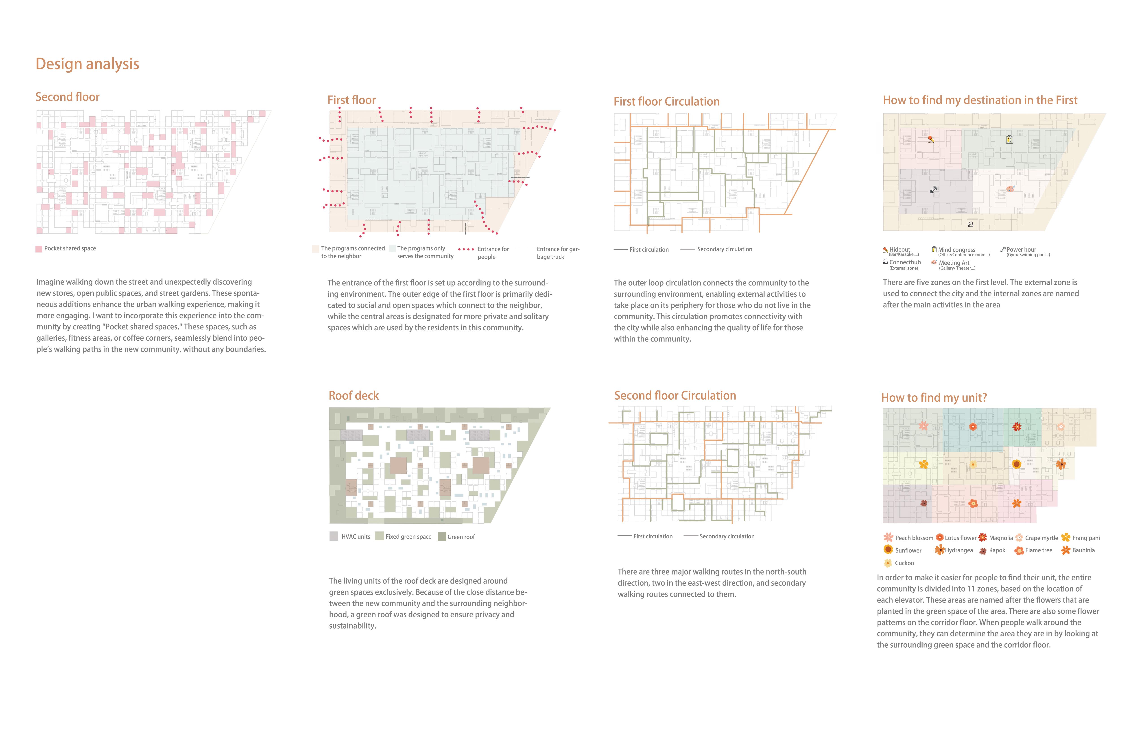
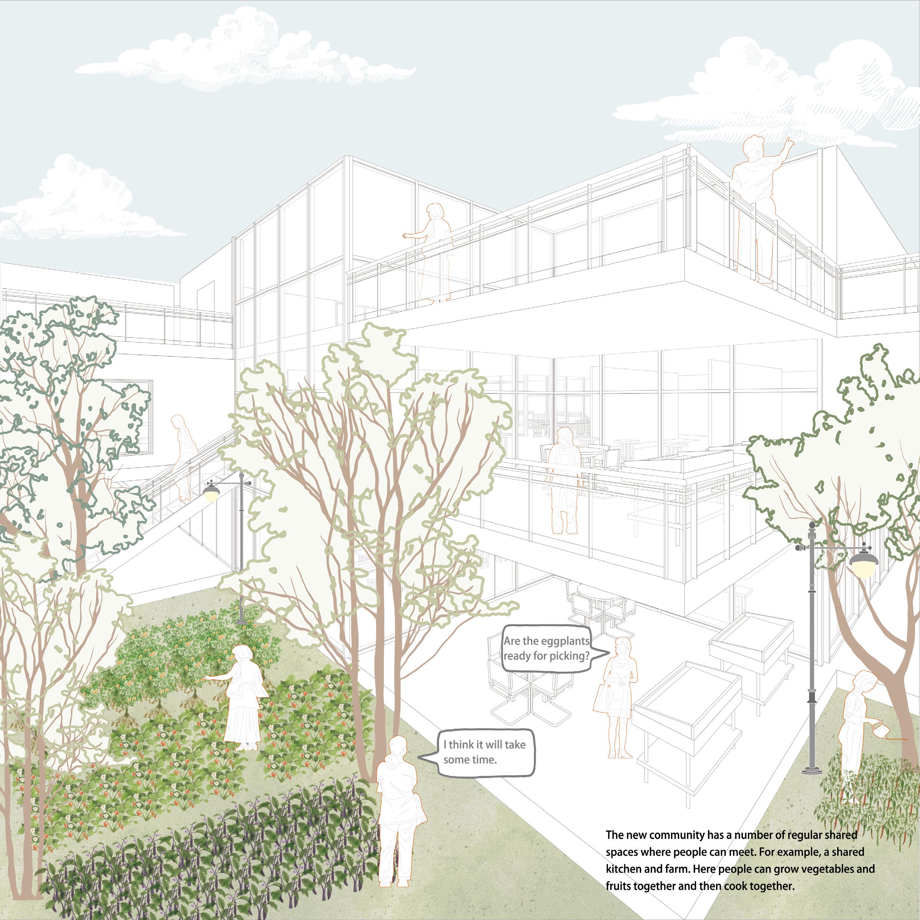
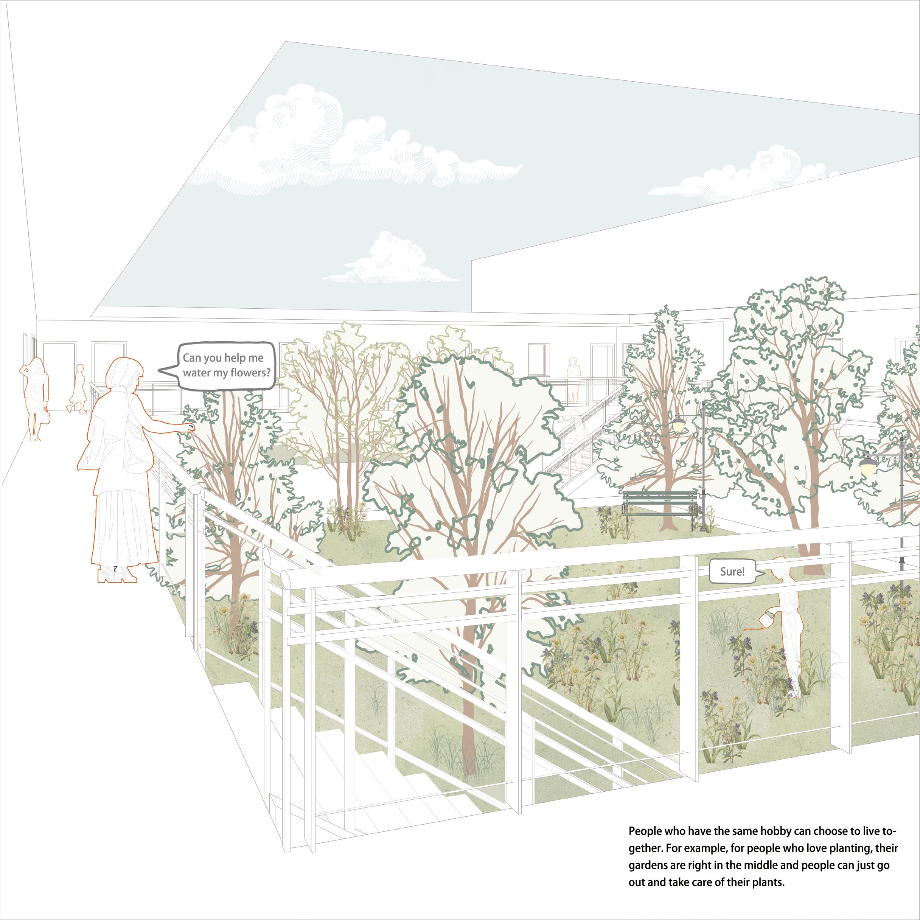

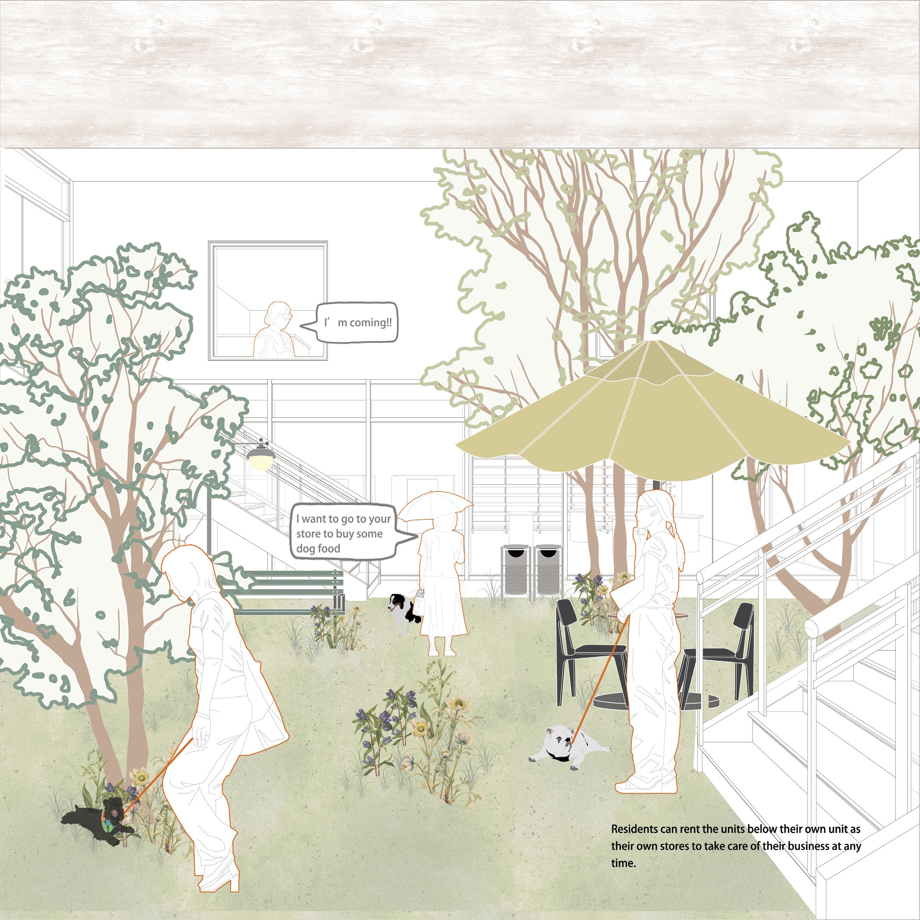
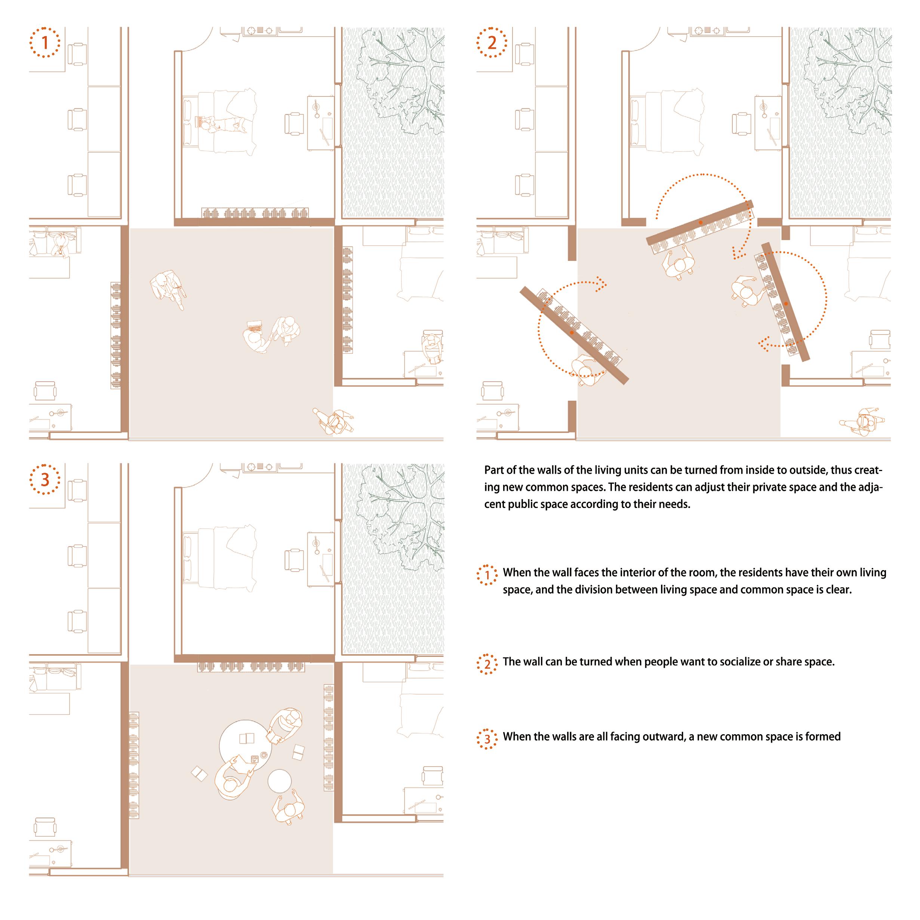
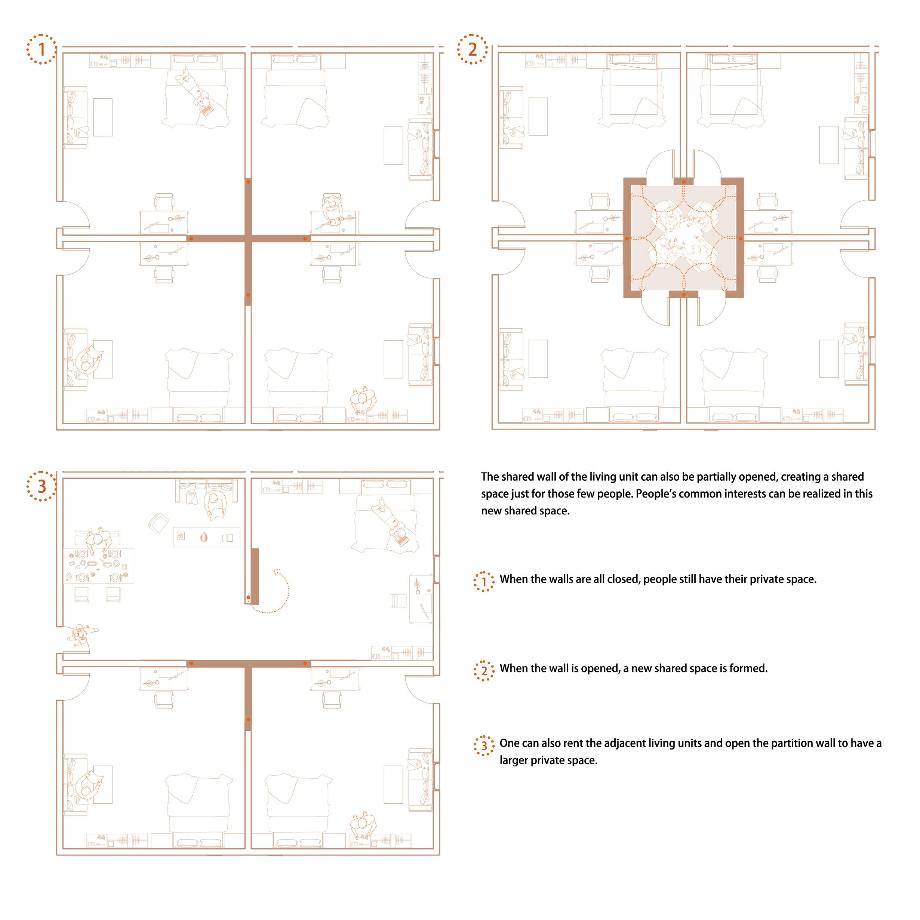
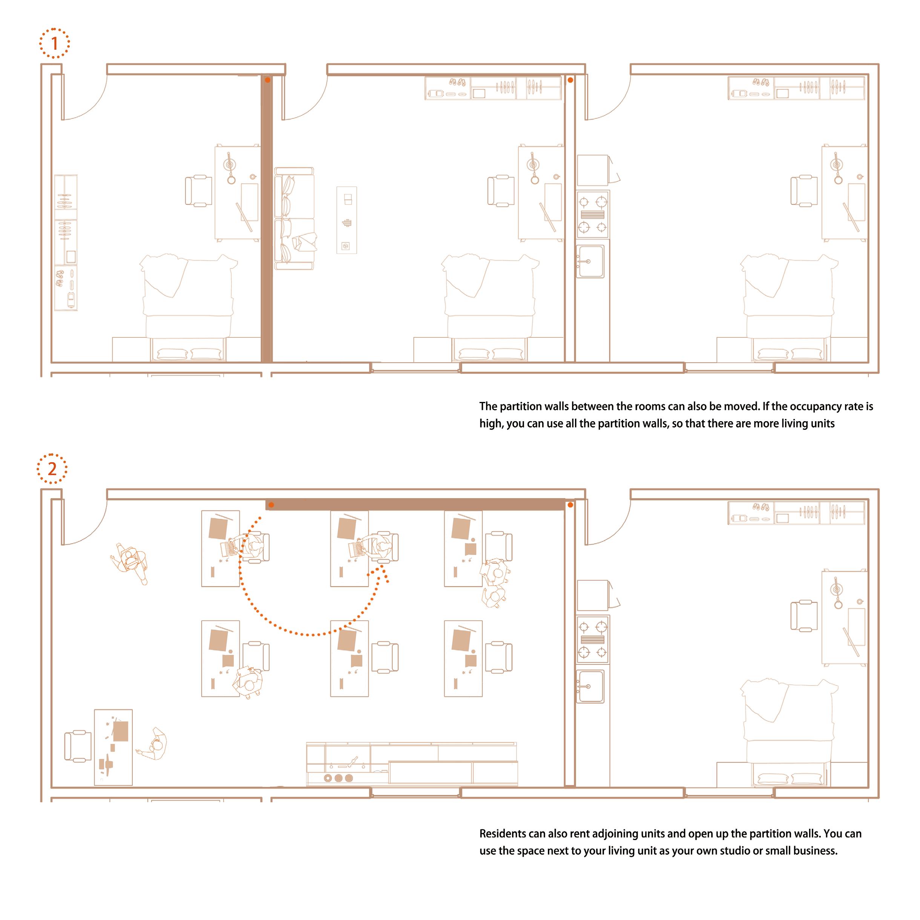
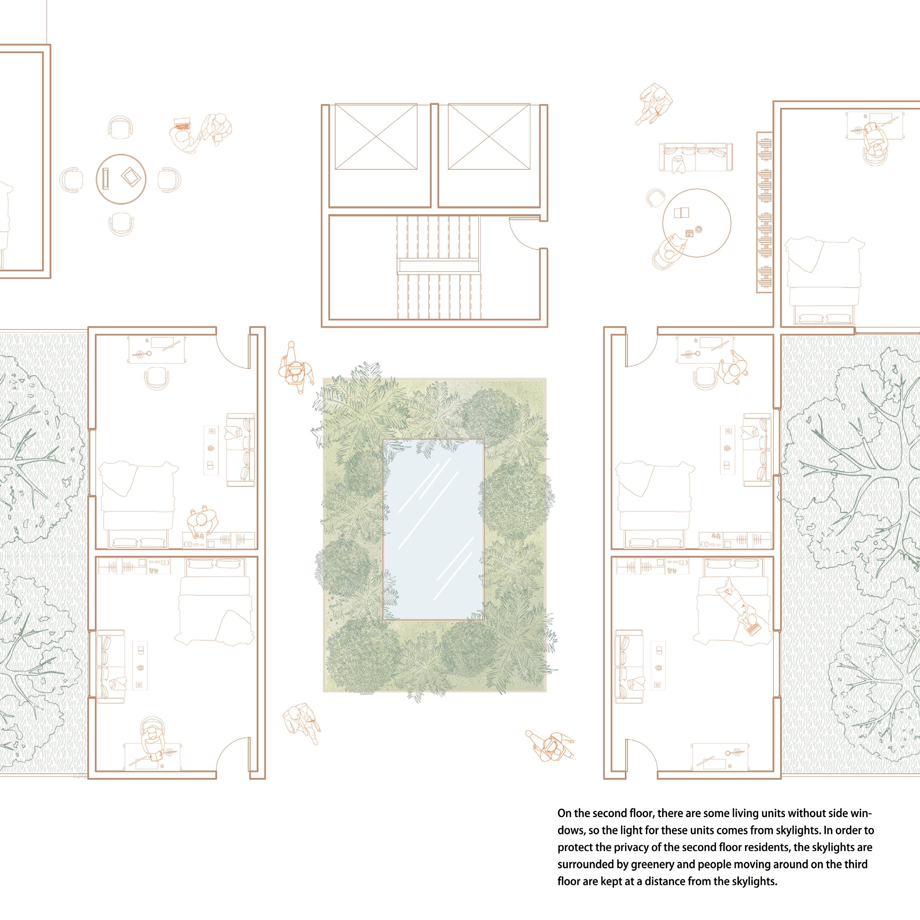
This project is to design an new advocacy center in the AIA headquarters (manly located in the lower floor and the 1st floor) in Washington, D.C.
My idea of an advocacy center is a space that connects not only people to people, but also people to nature. By adding different vertical spaces to bring nature and sunlight into the building, it will also increase the connection between different floors. The new building will be a new space that welcomes the people who work here and the neighborhood.
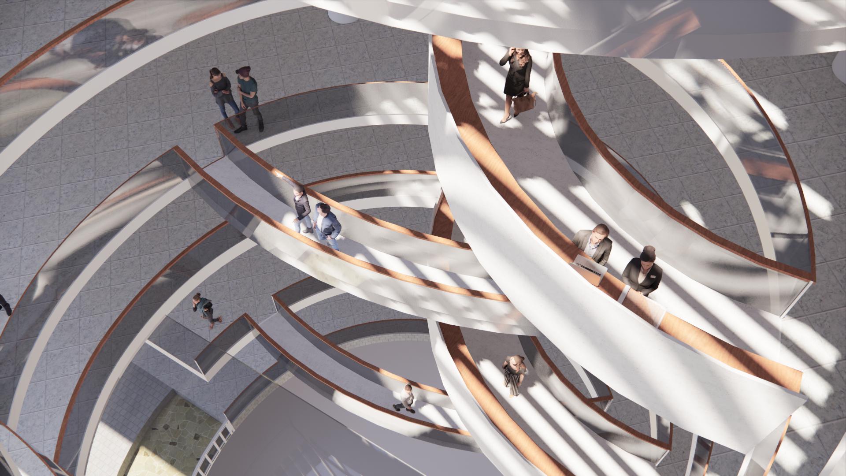
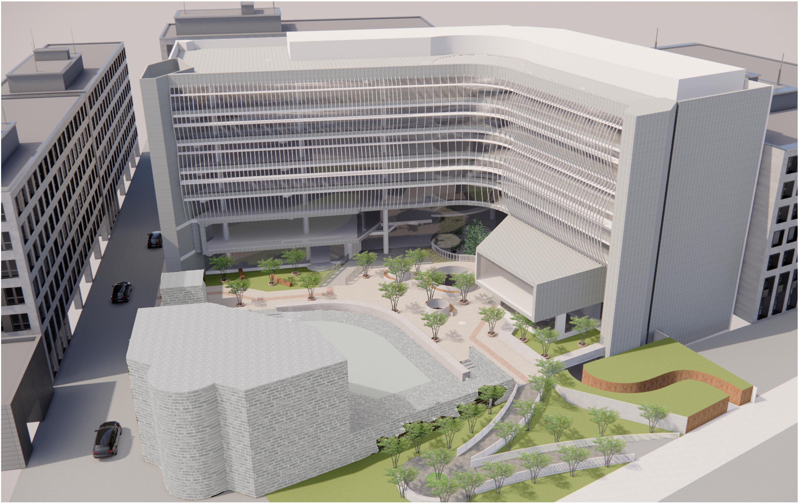
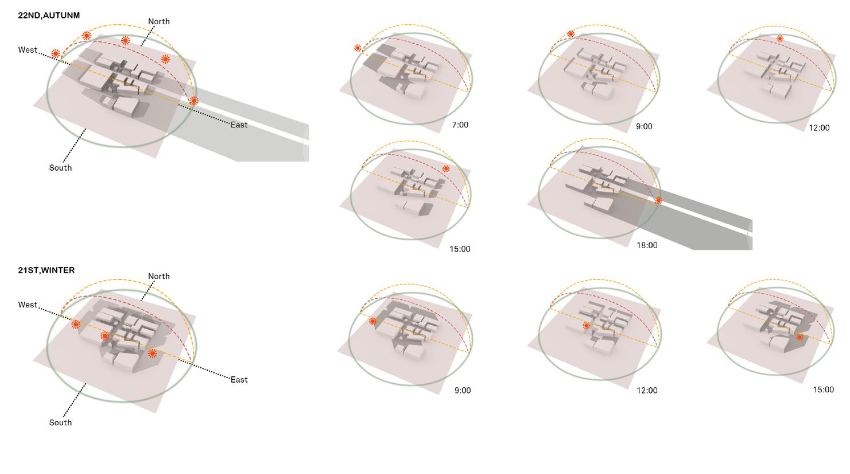
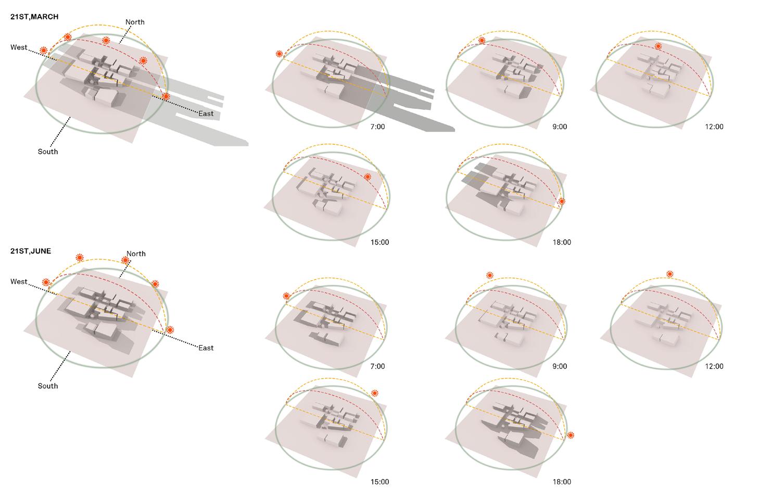
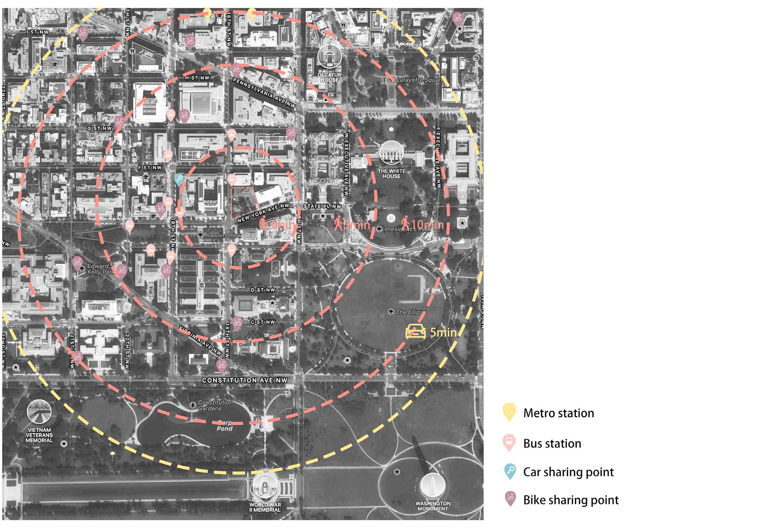
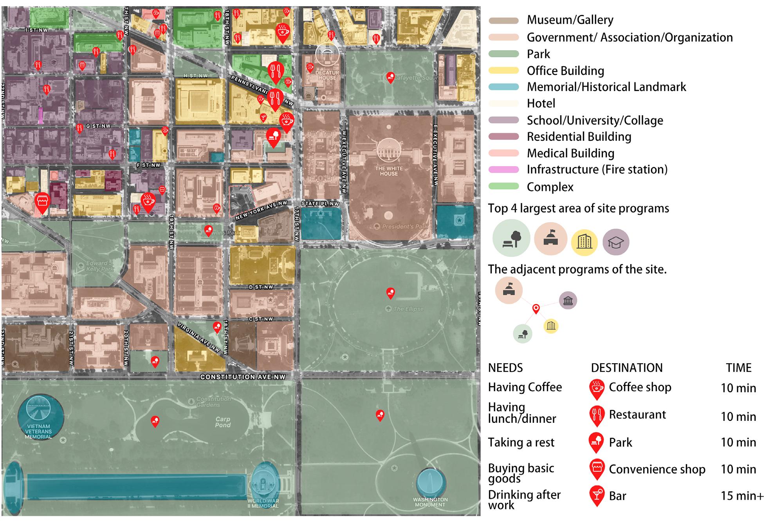
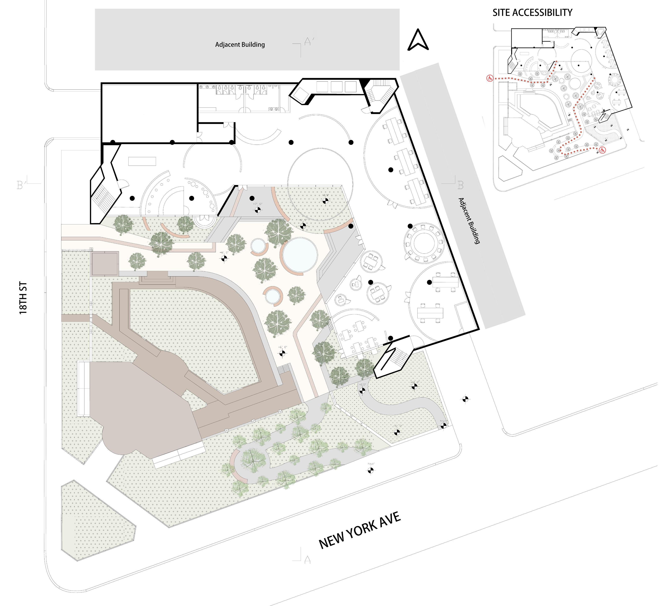
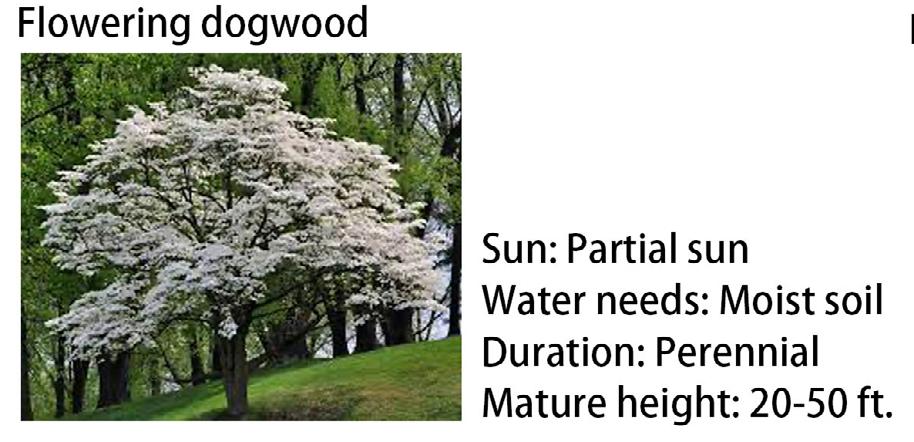
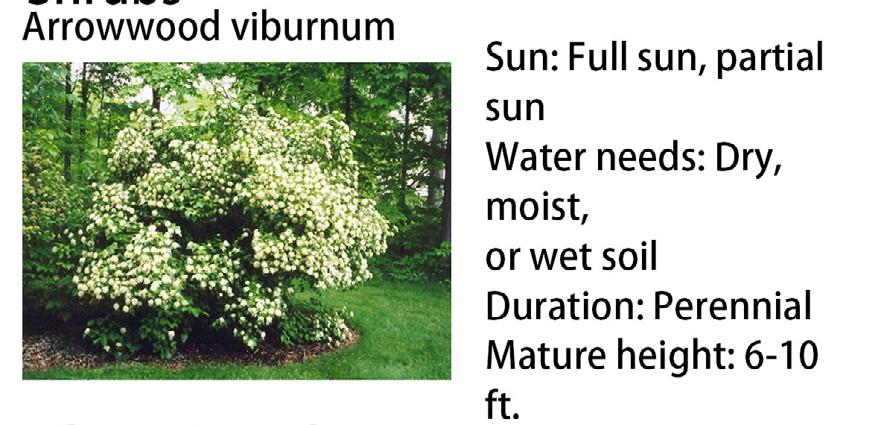

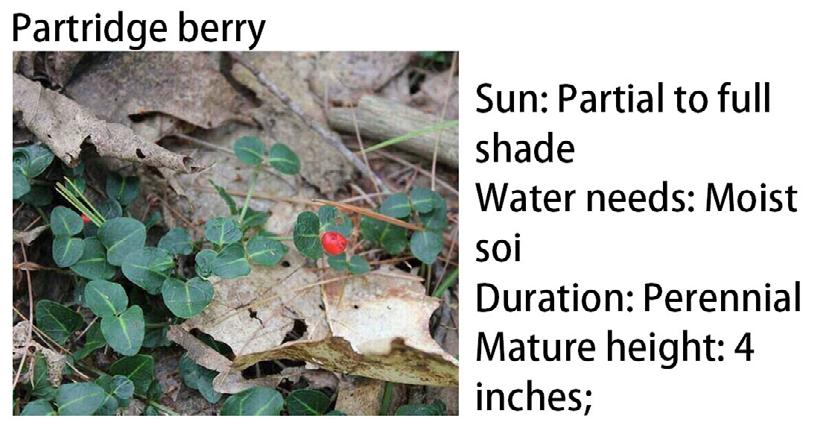
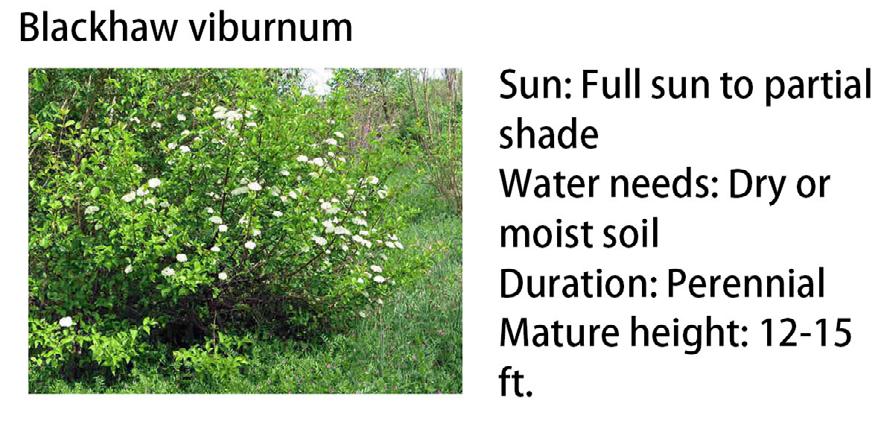
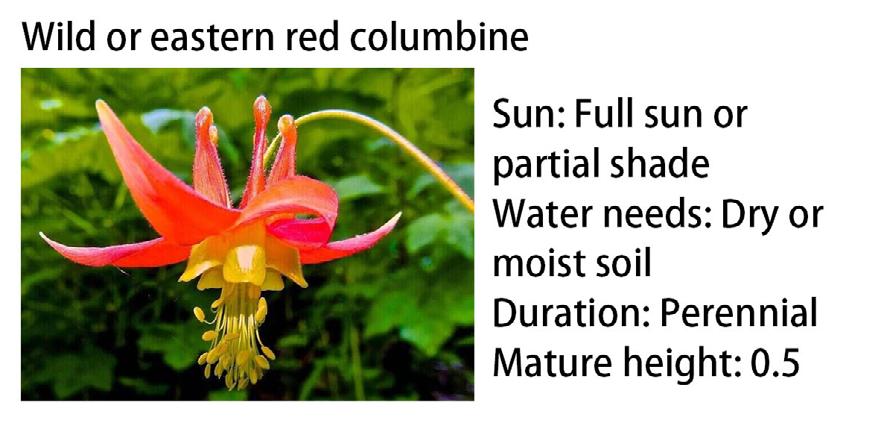
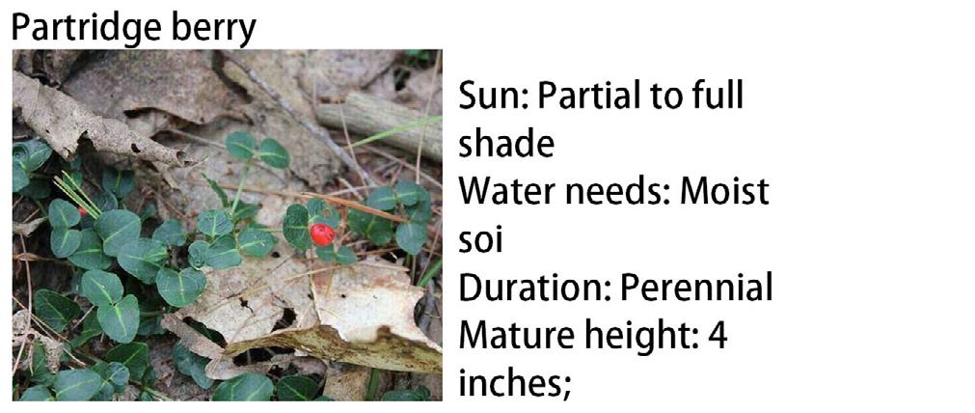
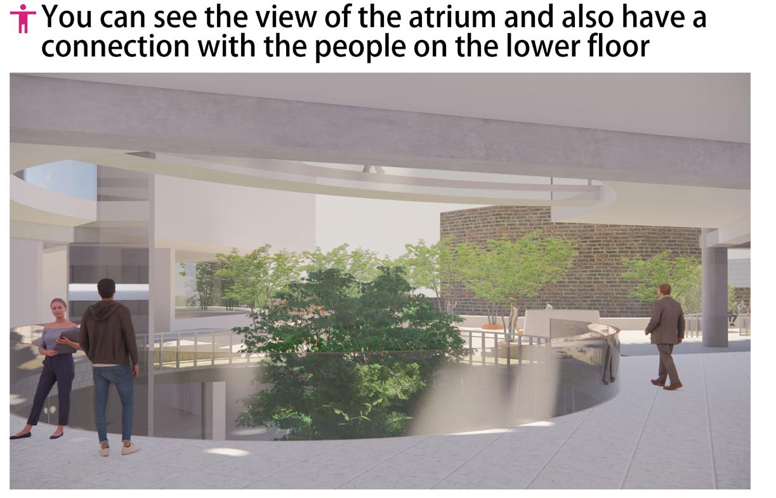
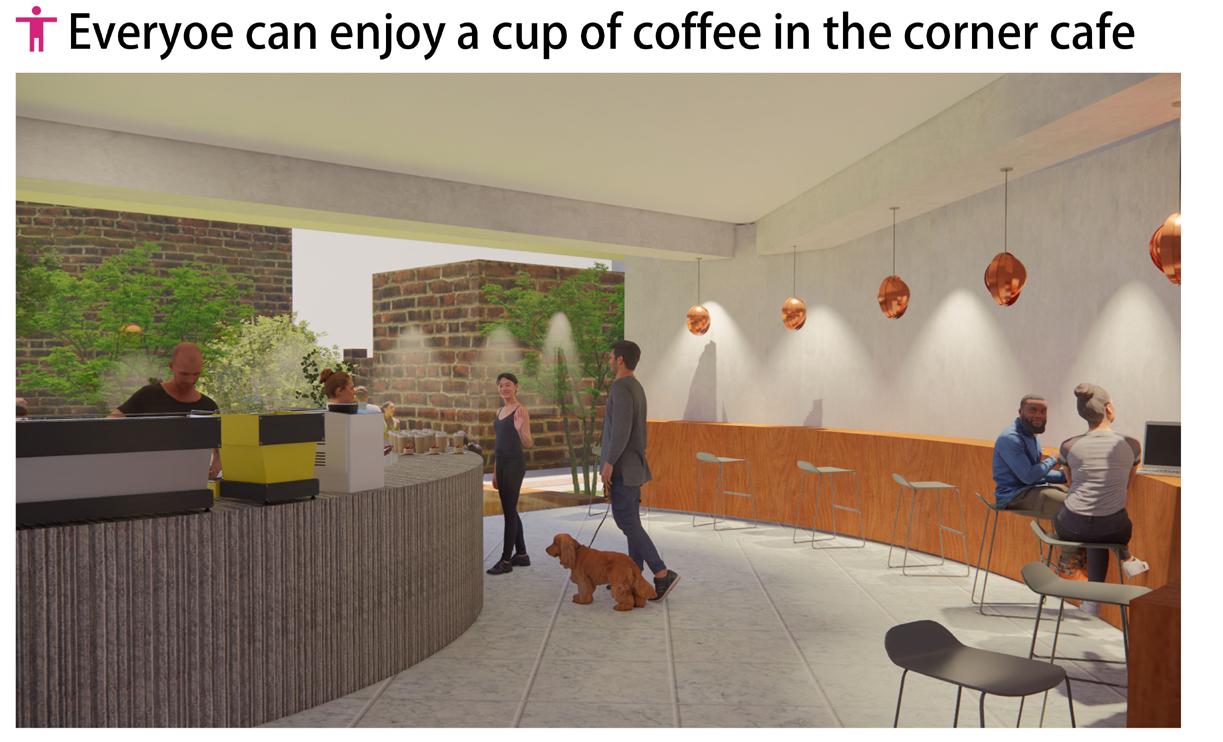
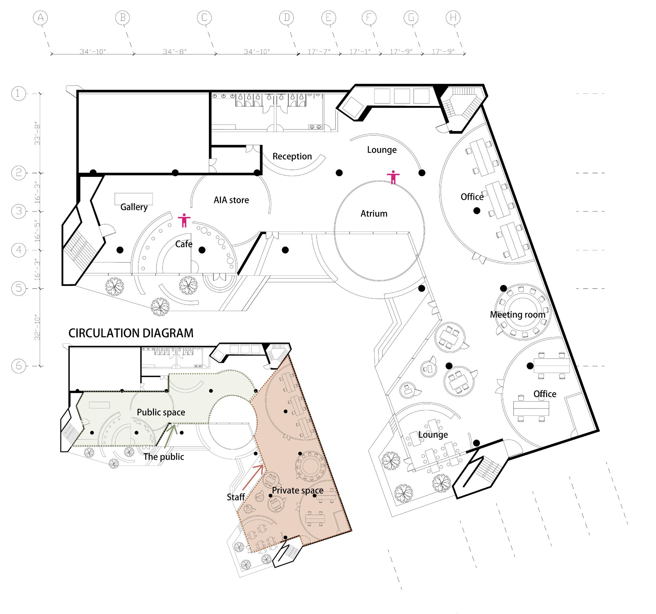
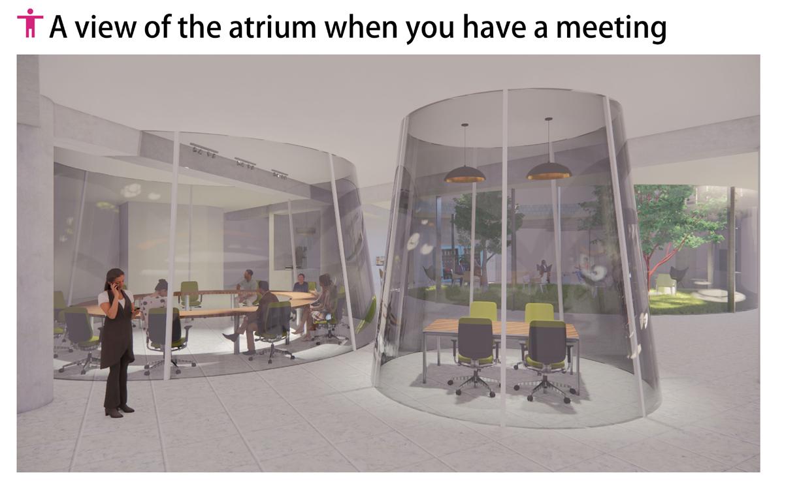
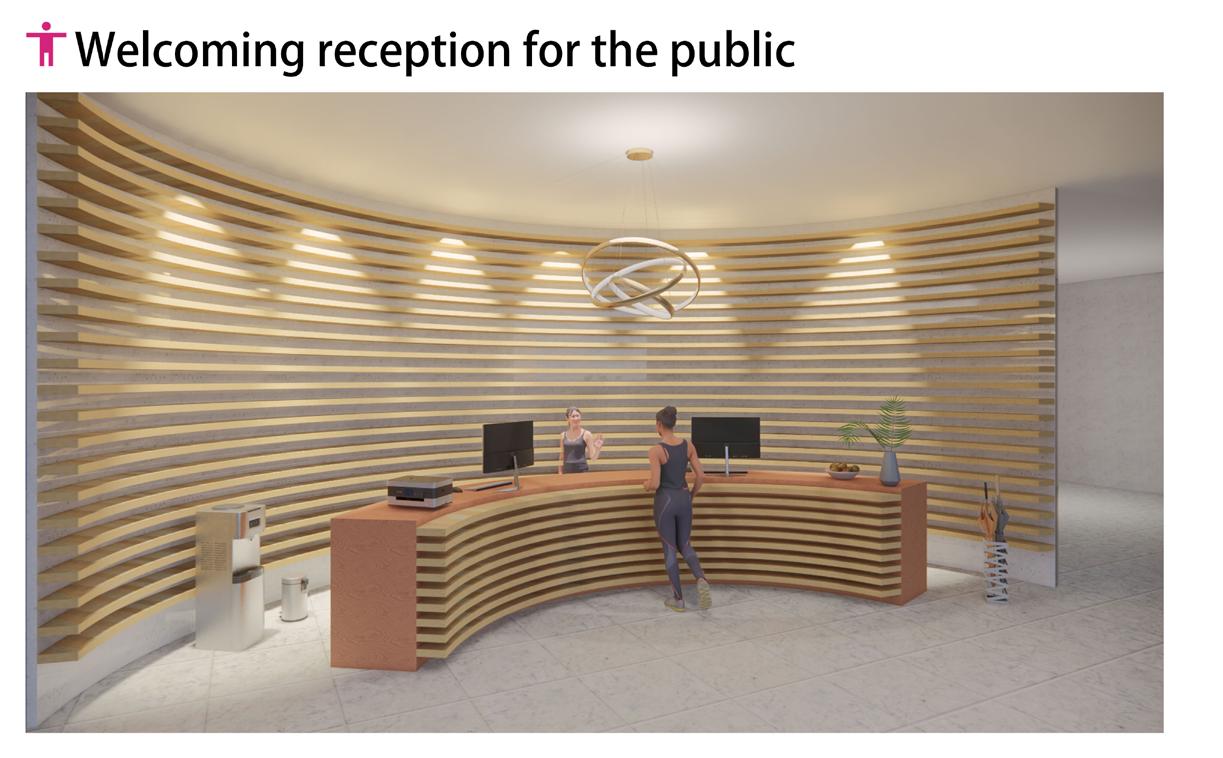
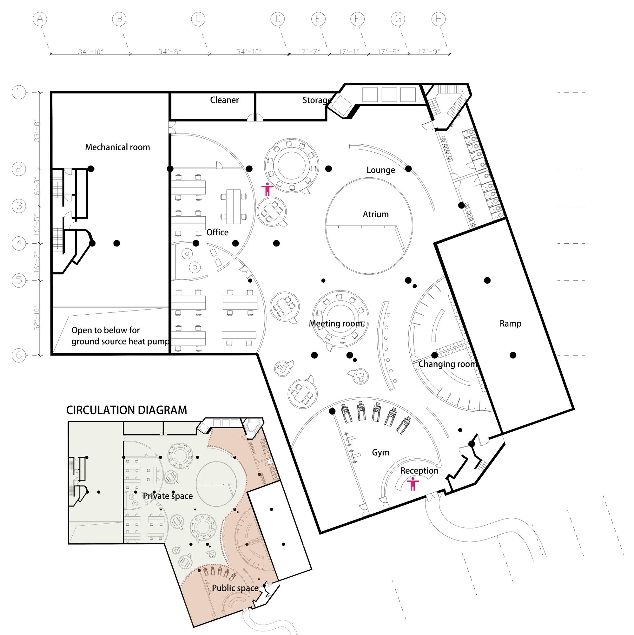 1/8”=1’0”
1/8”=1’0”
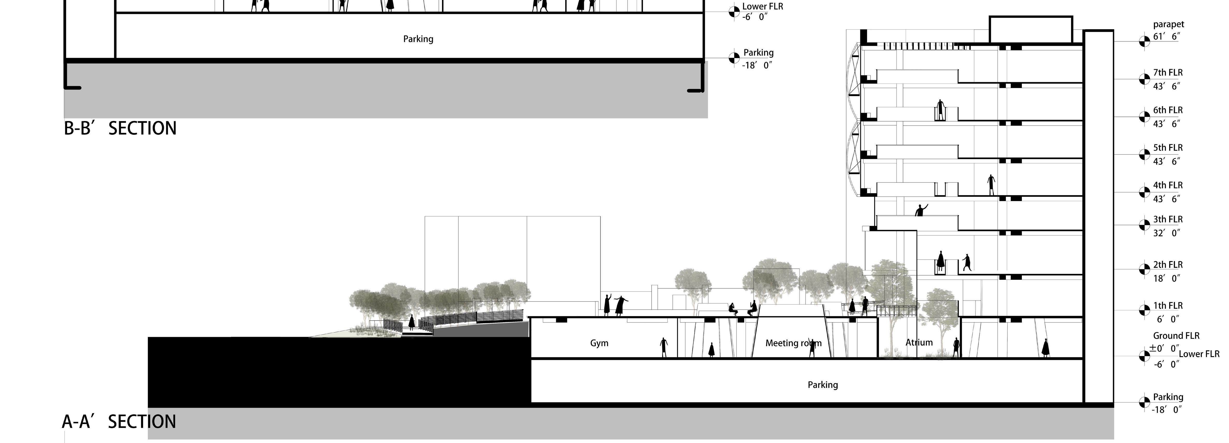
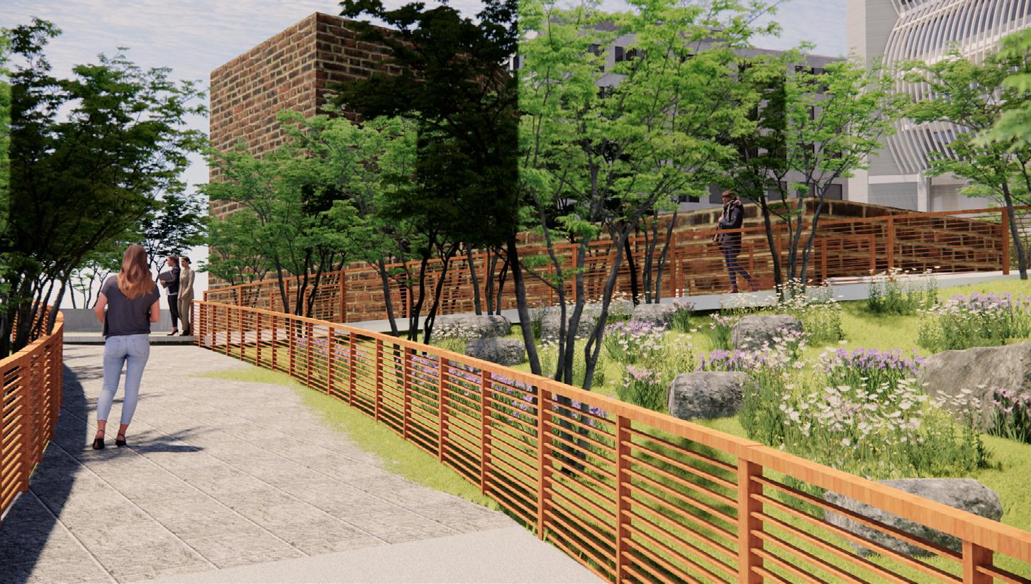
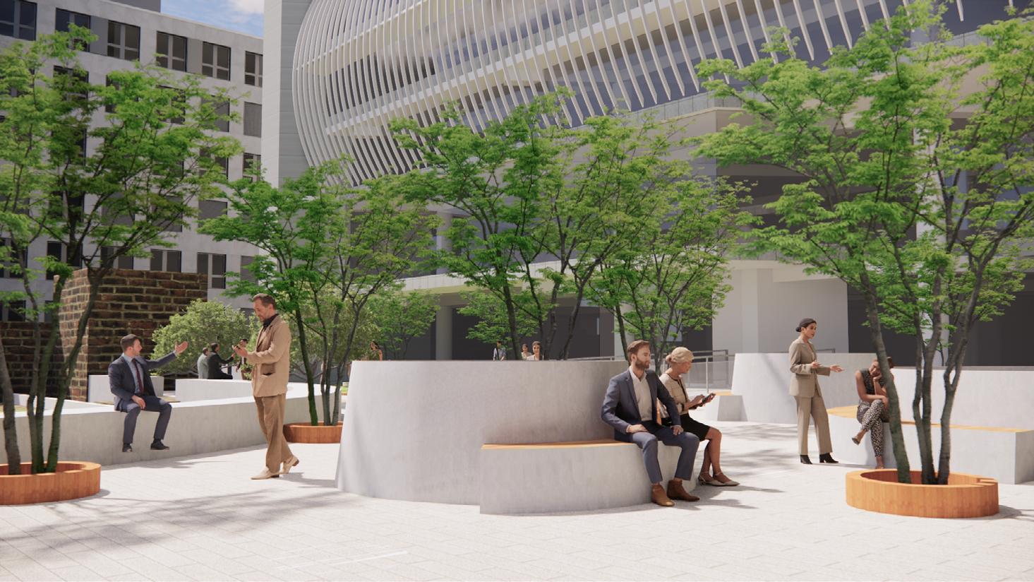
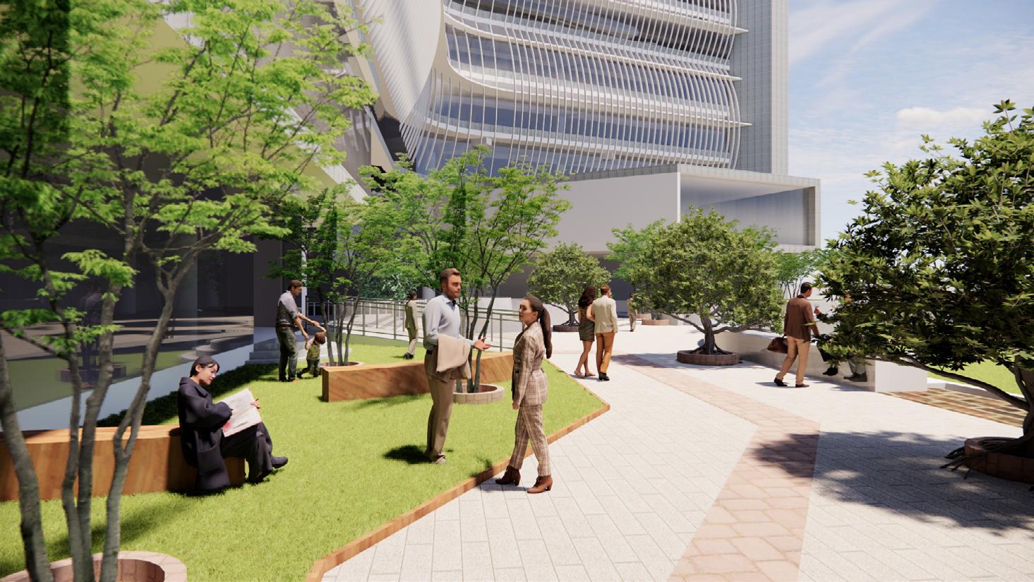
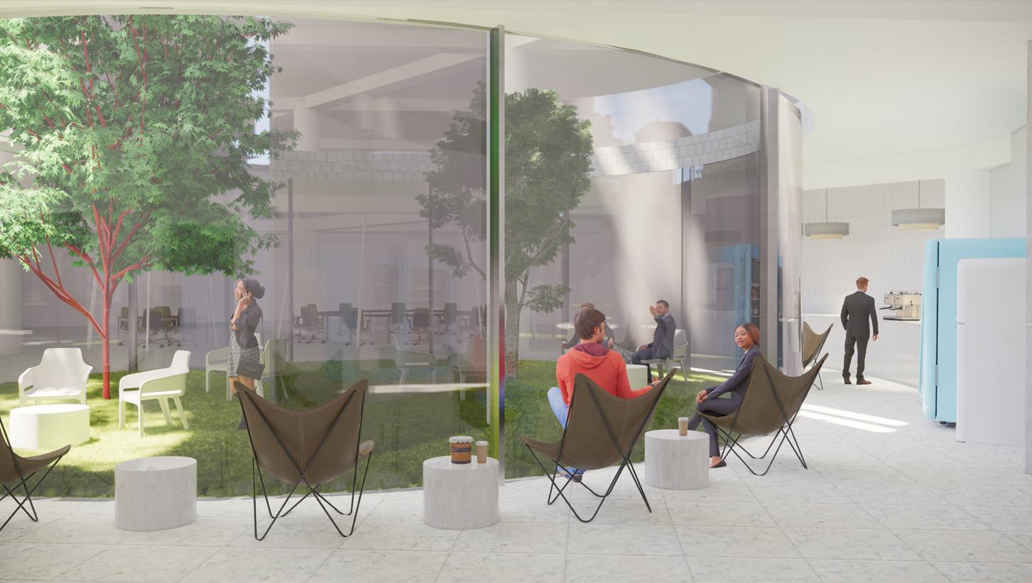

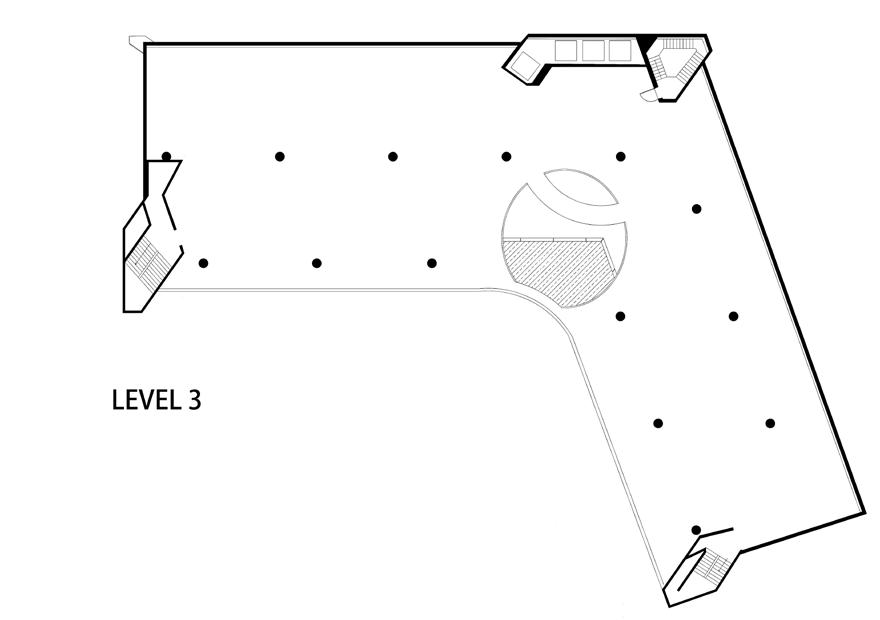
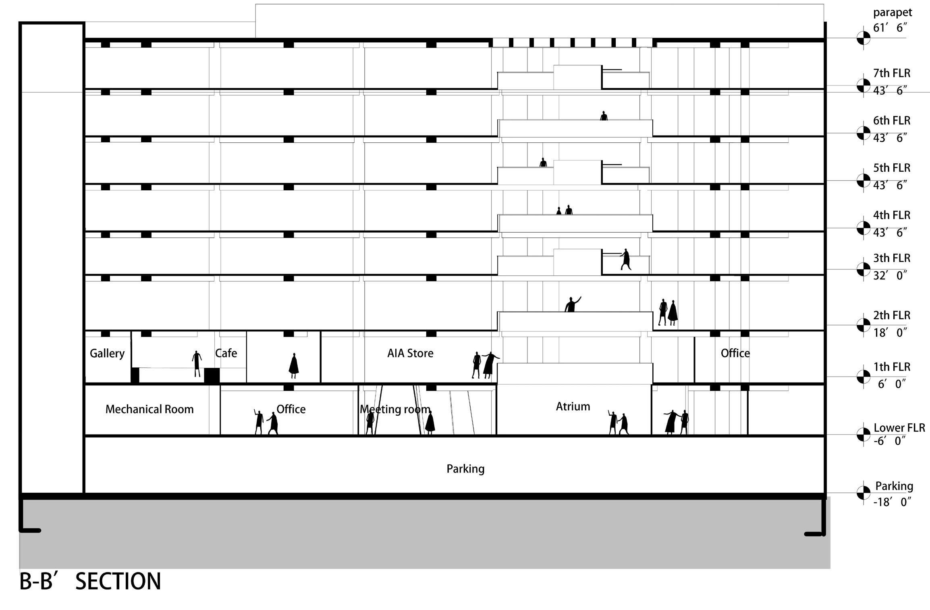

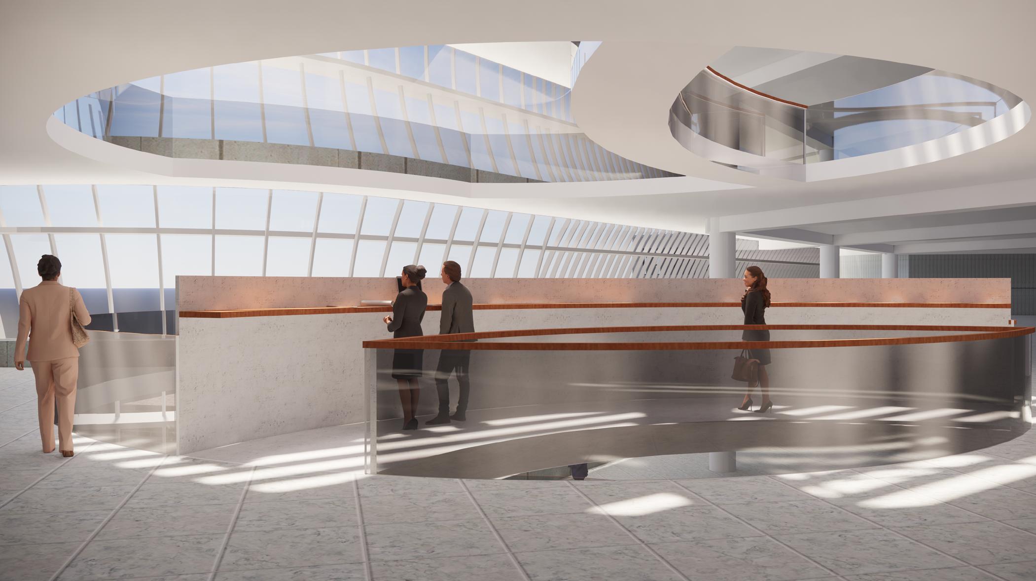
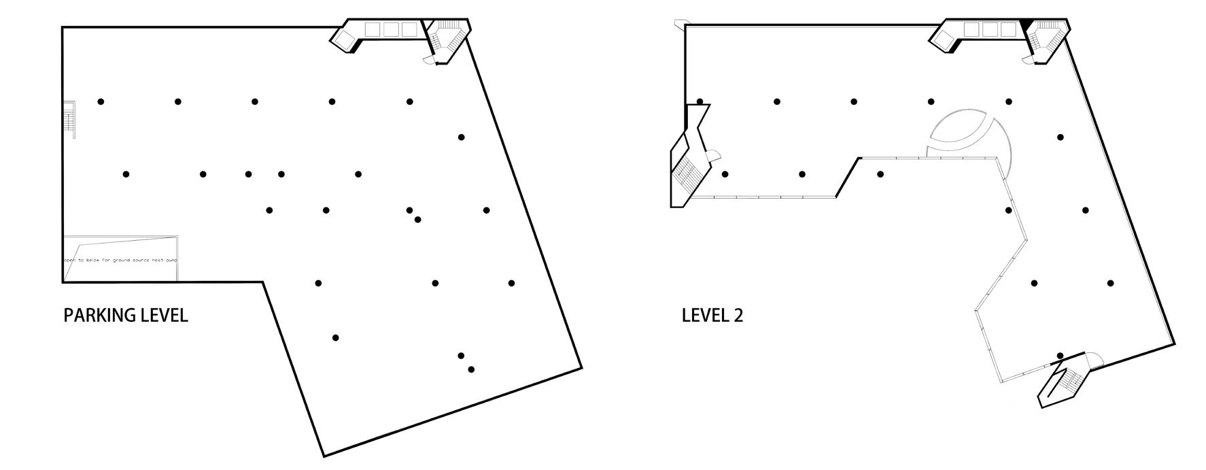

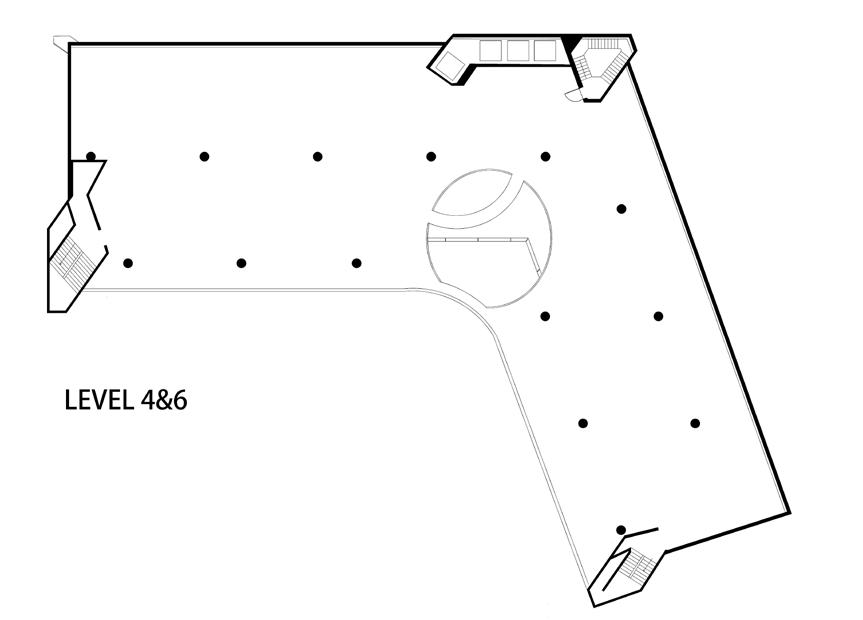
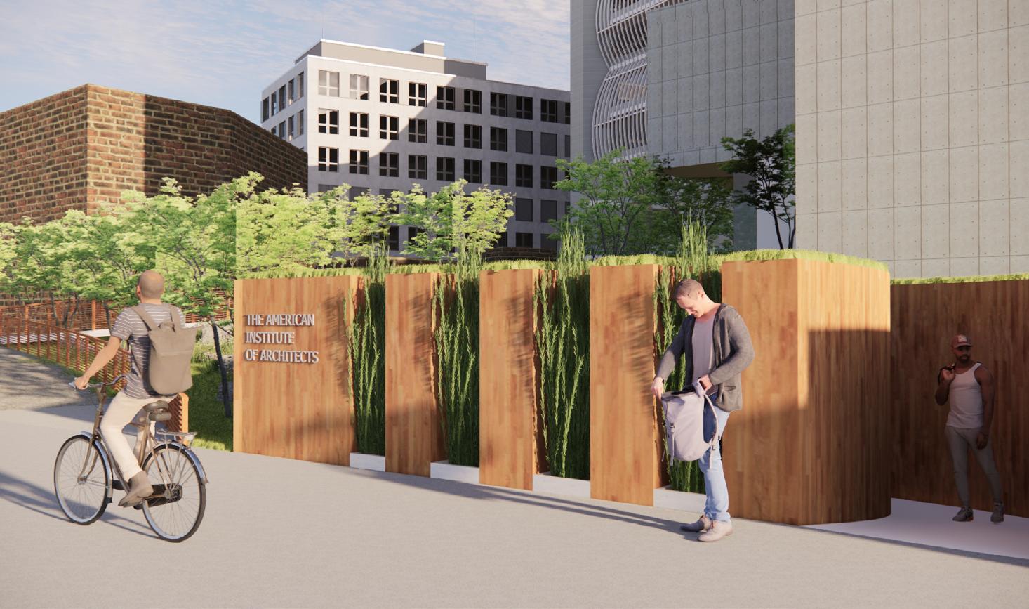
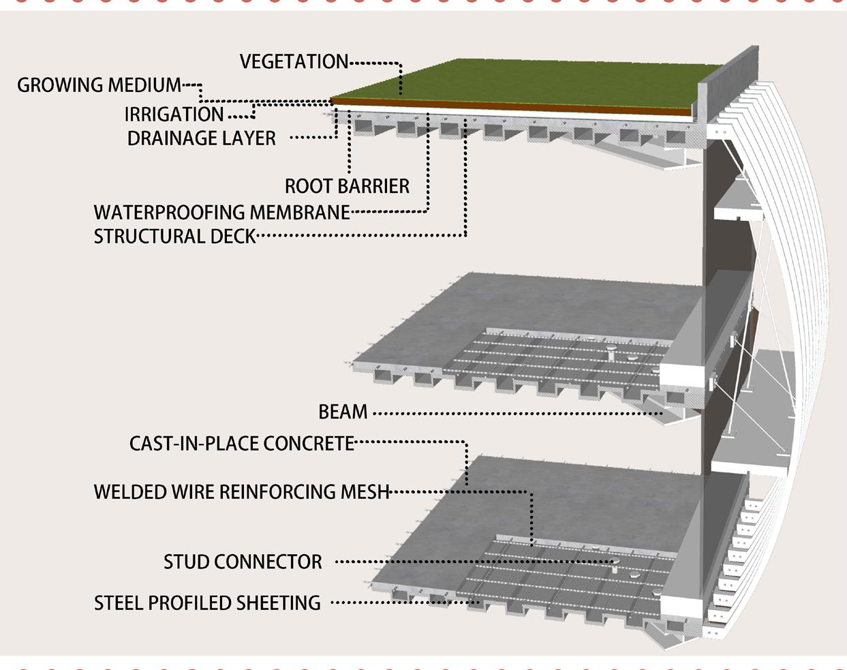
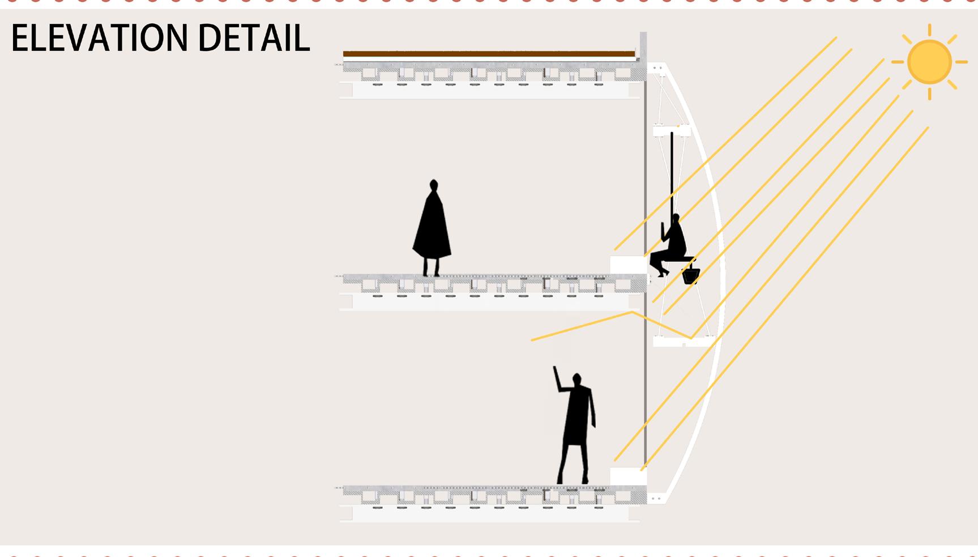
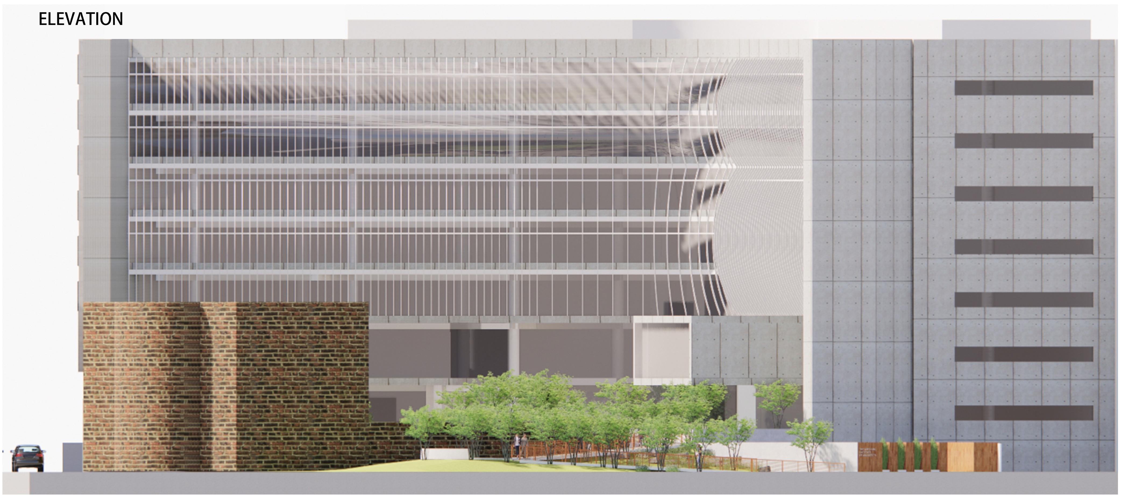

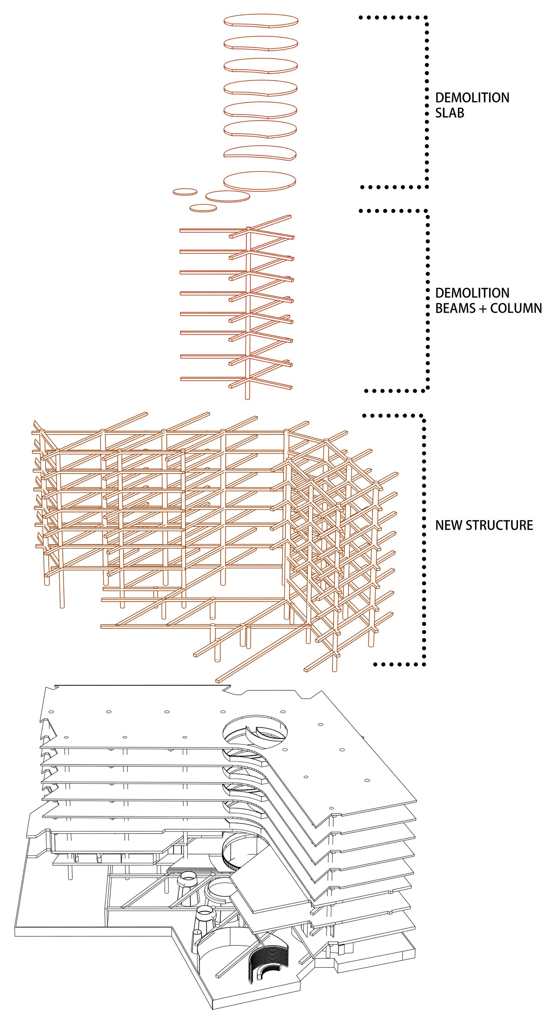
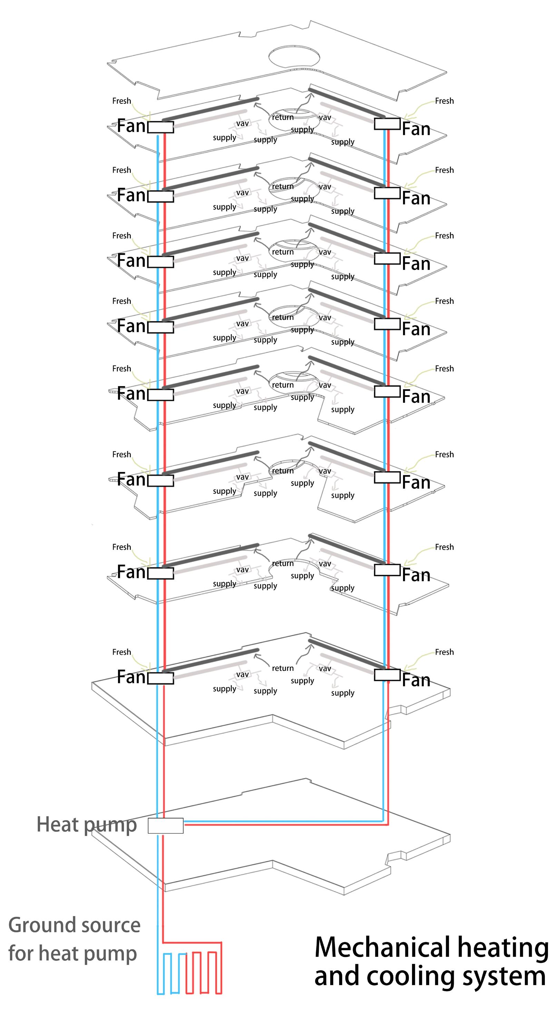
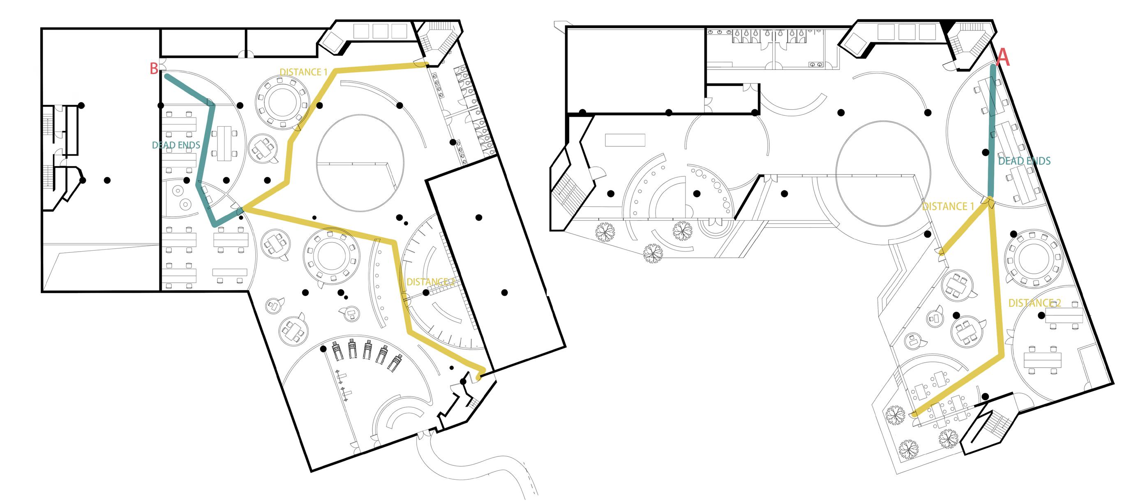
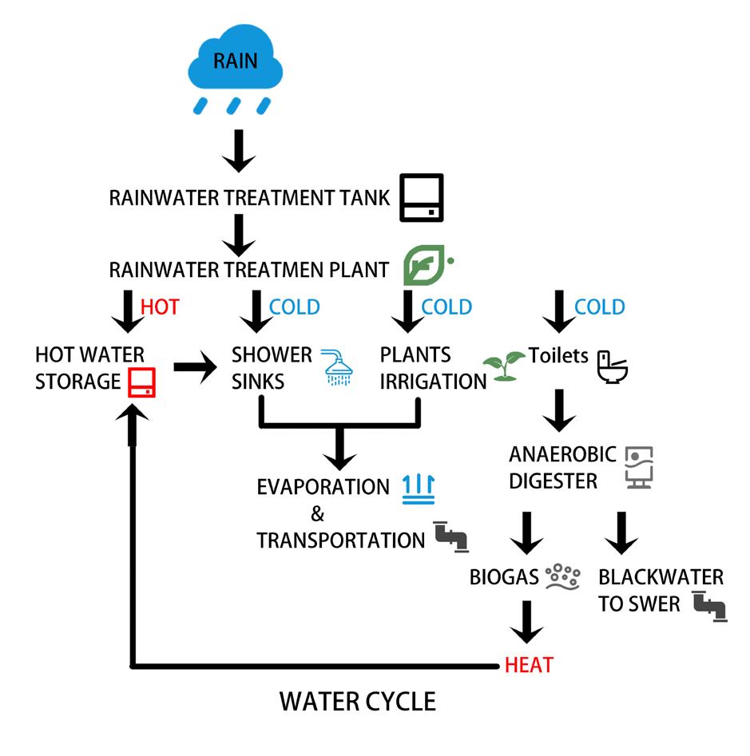
CODE RELATED CACULATION
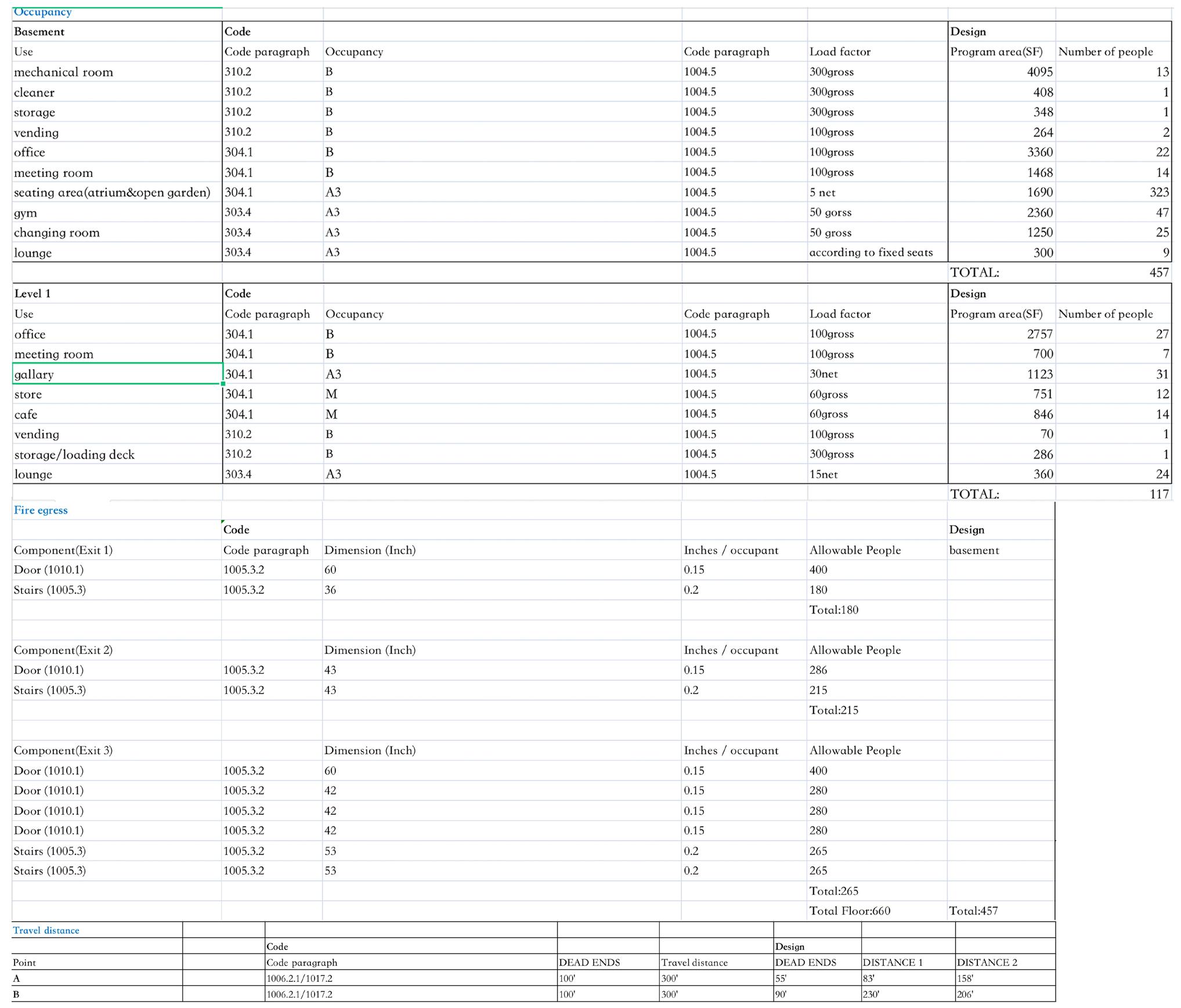
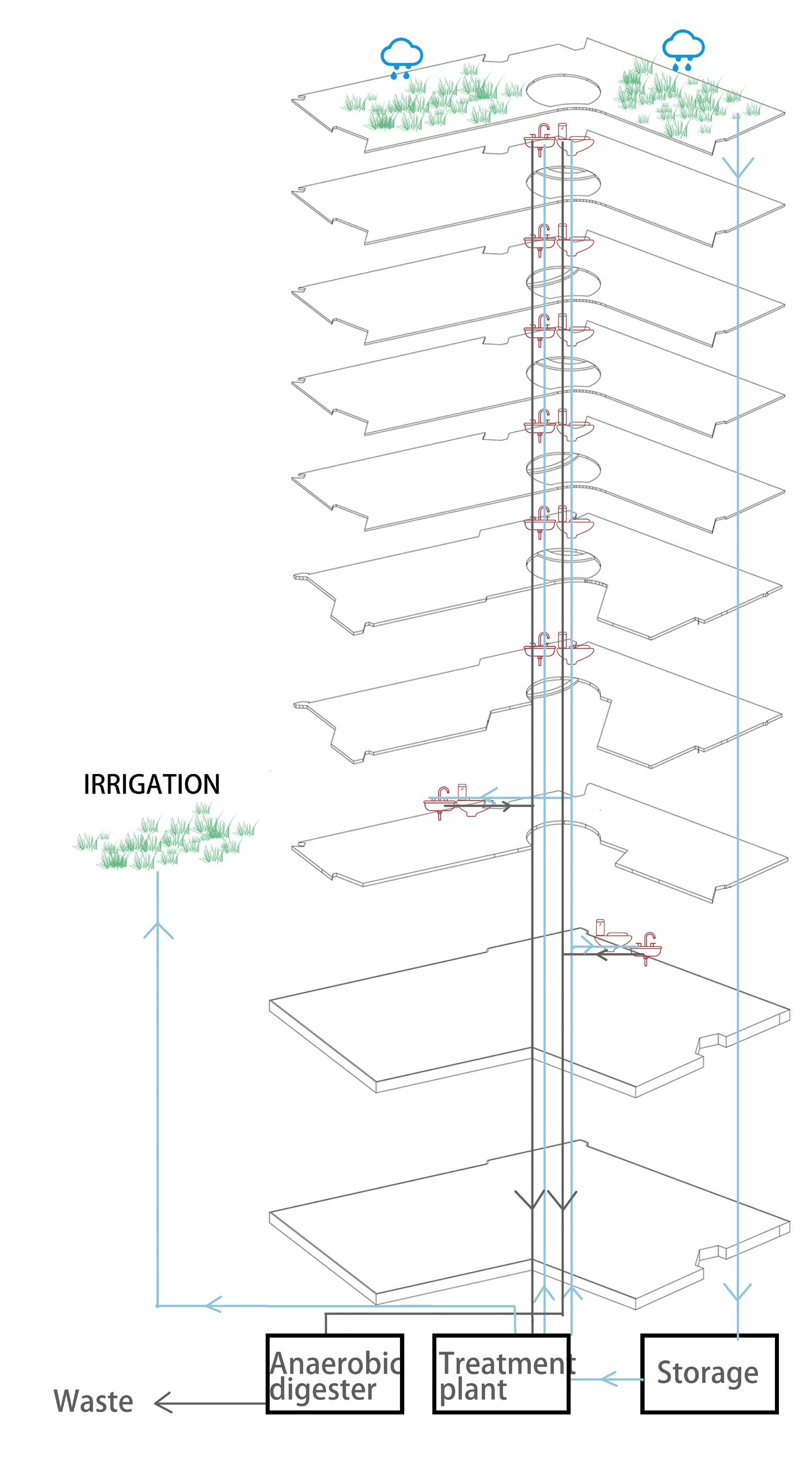
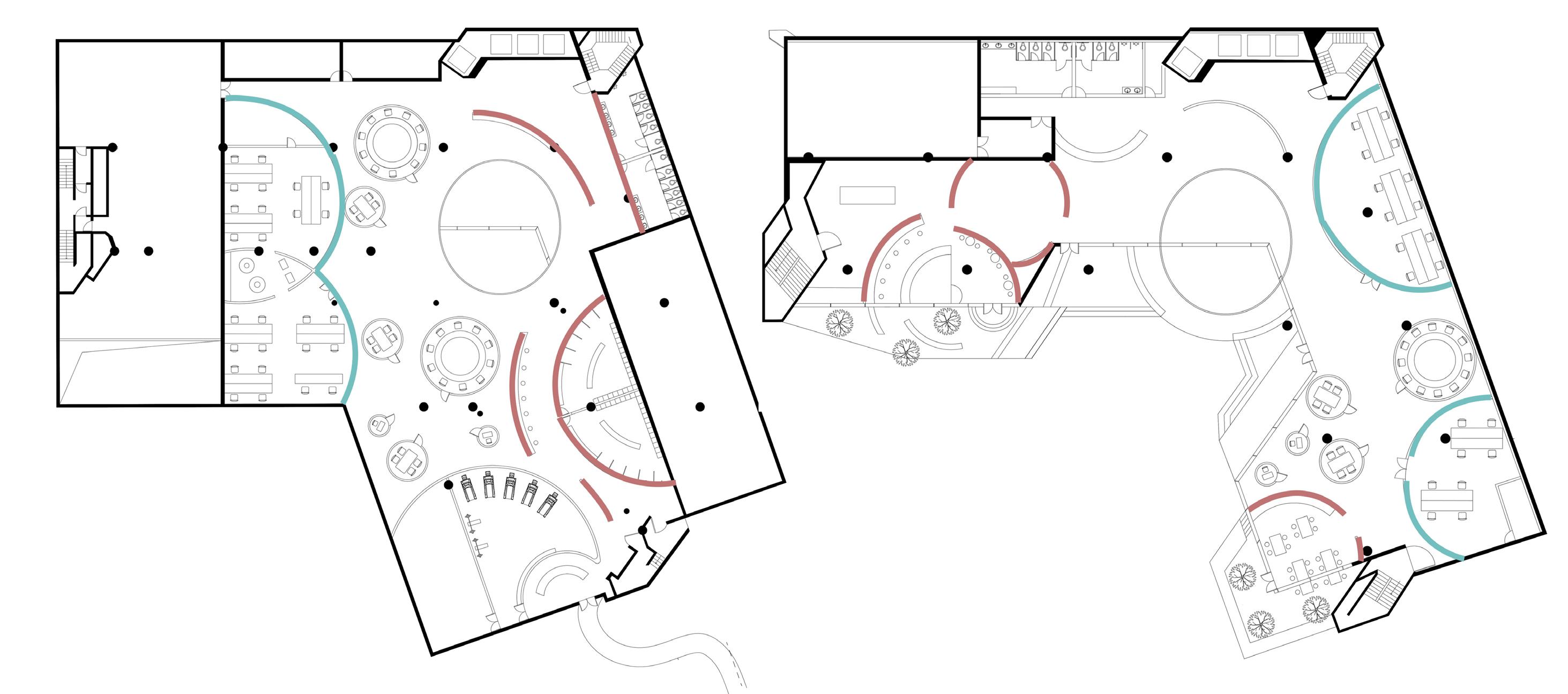
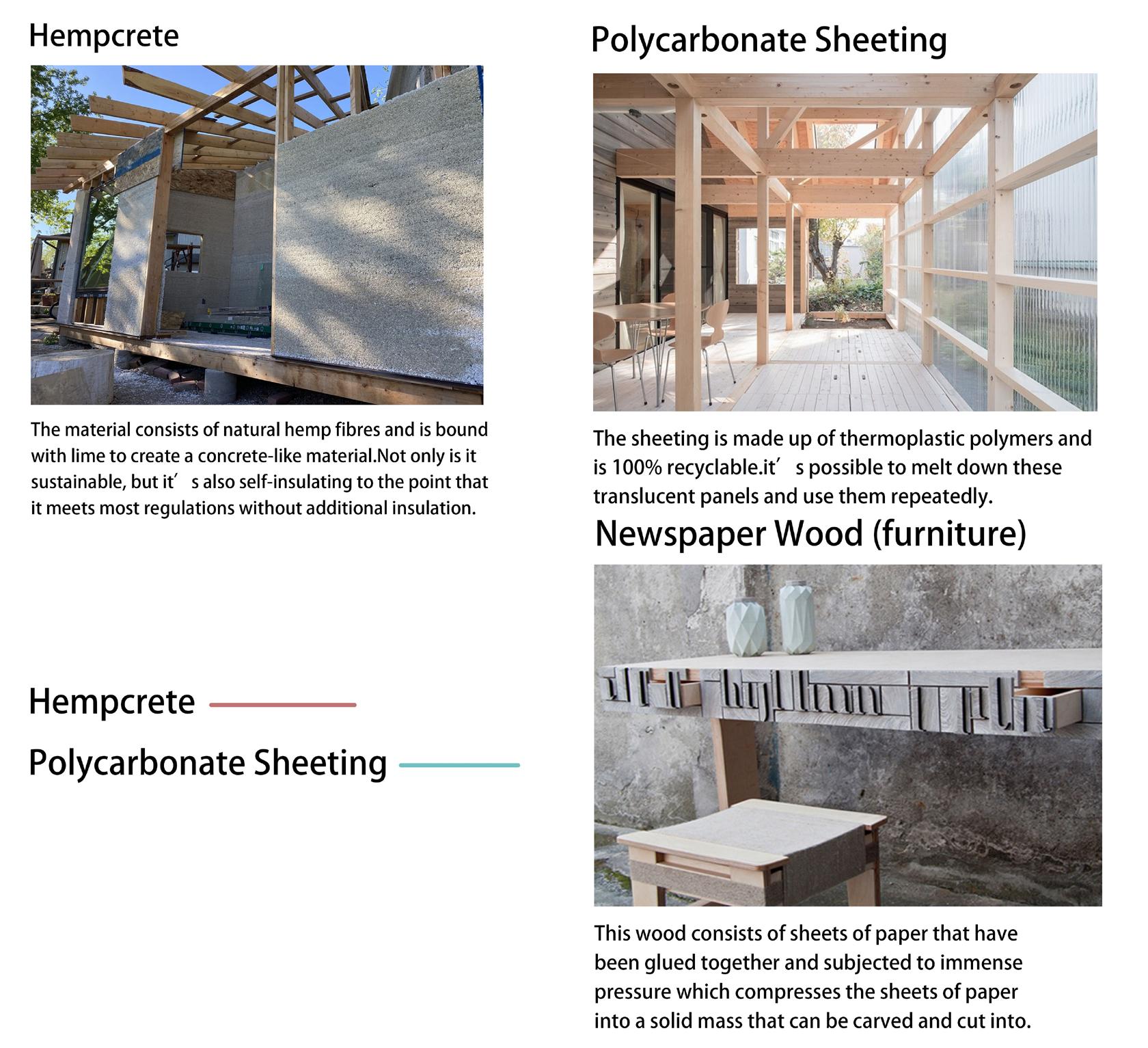
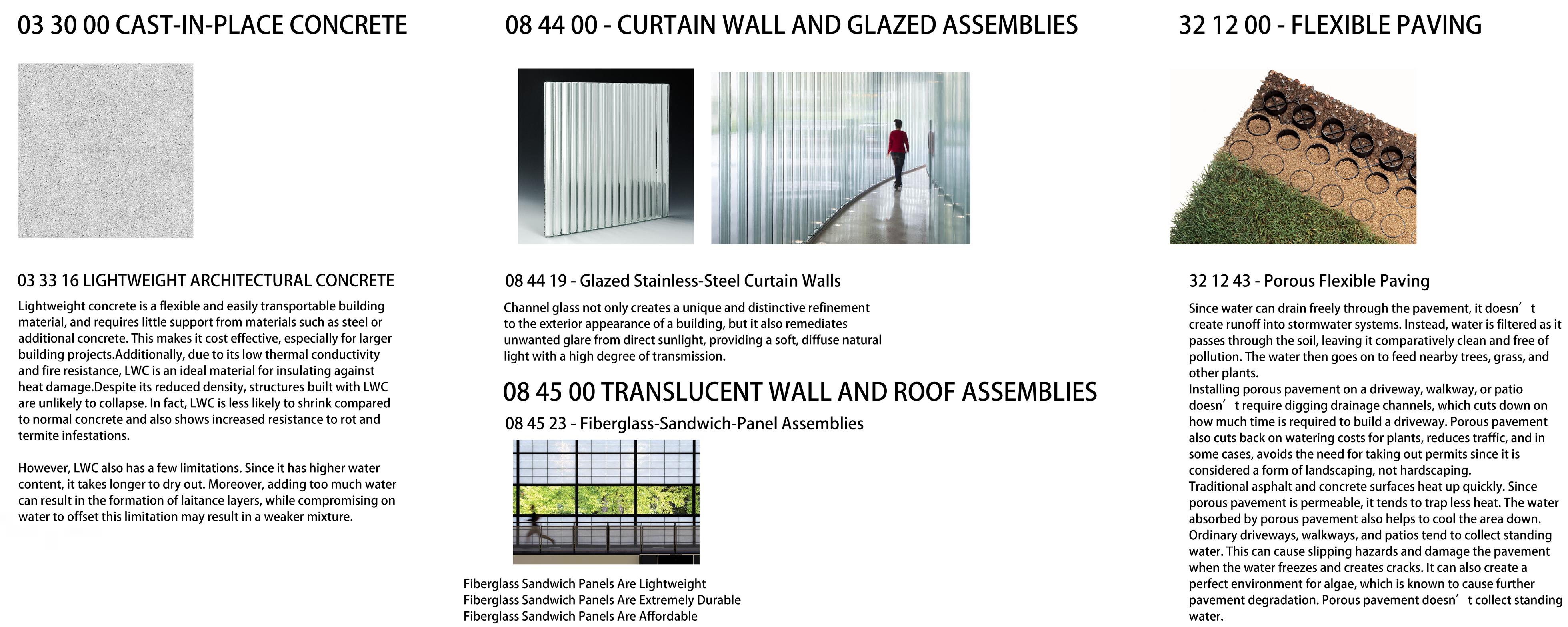

This project consists of two parts, one is about the renovation and renewal of an existing urban block in Chicago. The second is the design of a house in a new block. The block is located in Logan square. After a preliminary field research and analysis, we believe that the site lacks a sense of community.The new block is made in 25’*30’*10’ blocks, with different combinations to meet the needs of different people, and to ensure that each house can have its own green area, and to add different public spaces in the block to enrich people’s community life.
For my house, I continued to use the ideas we had in the block and used them in the interior design.The interior space of the house as a whole is an ‘L’ shape. I wanted to keep people in close contact with nature even indoors, so I set up two vertical plant spaces in the interior. I used stairs to connect the different functional spaces and put them at different heights to enrich the experience of moving around the interior and to ensure that people can see or touch the natural spaces no matter where they are.

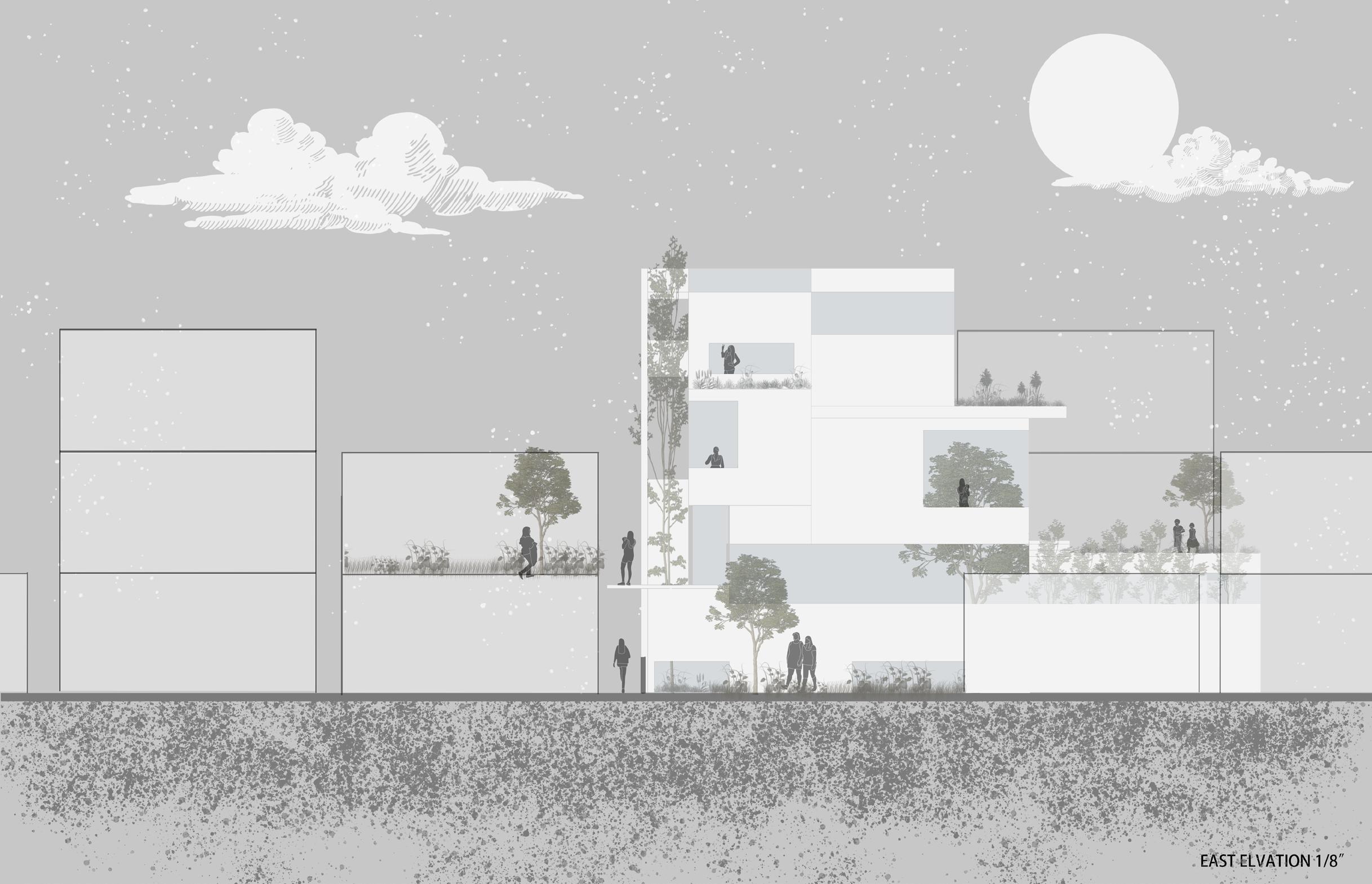

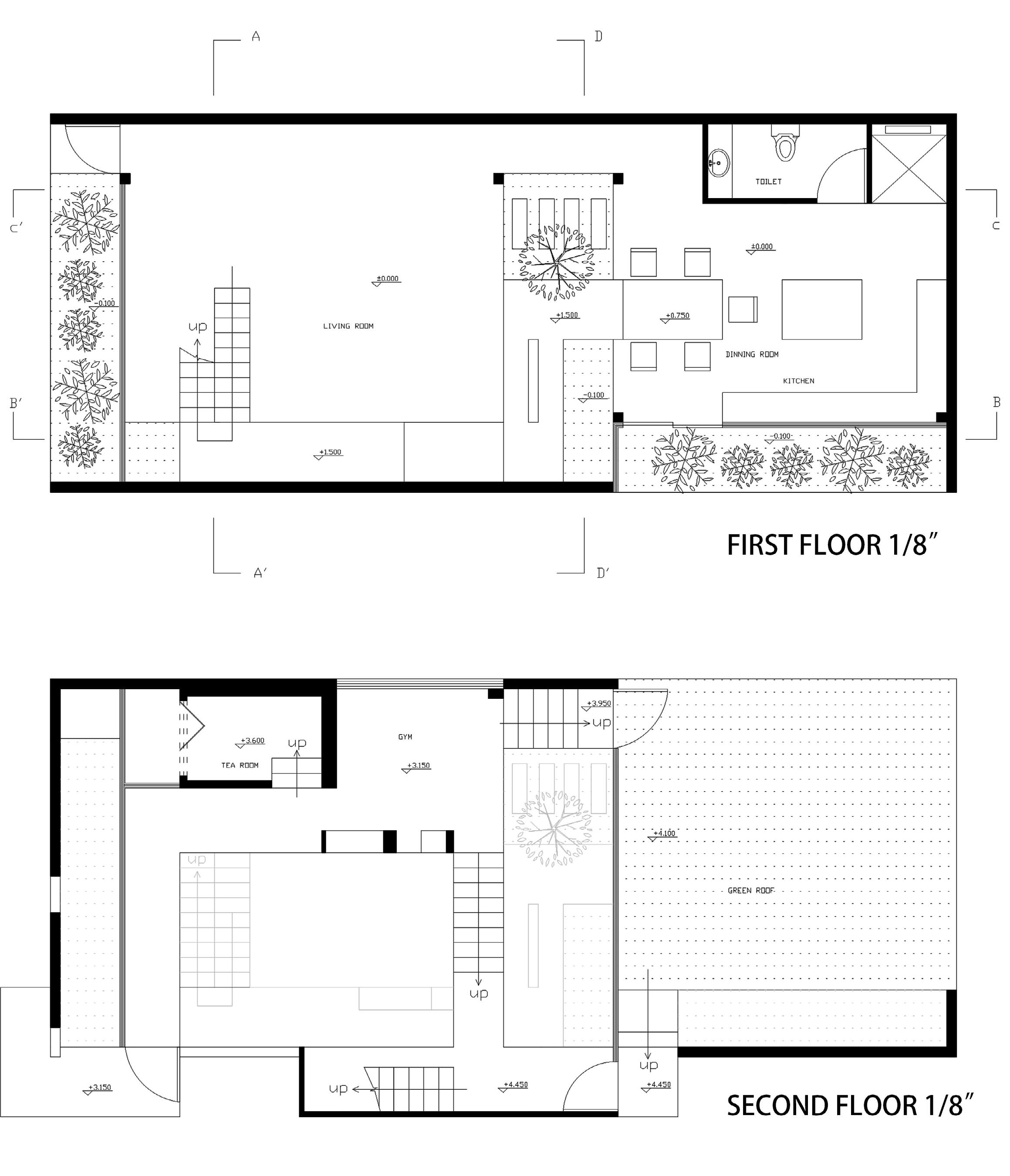
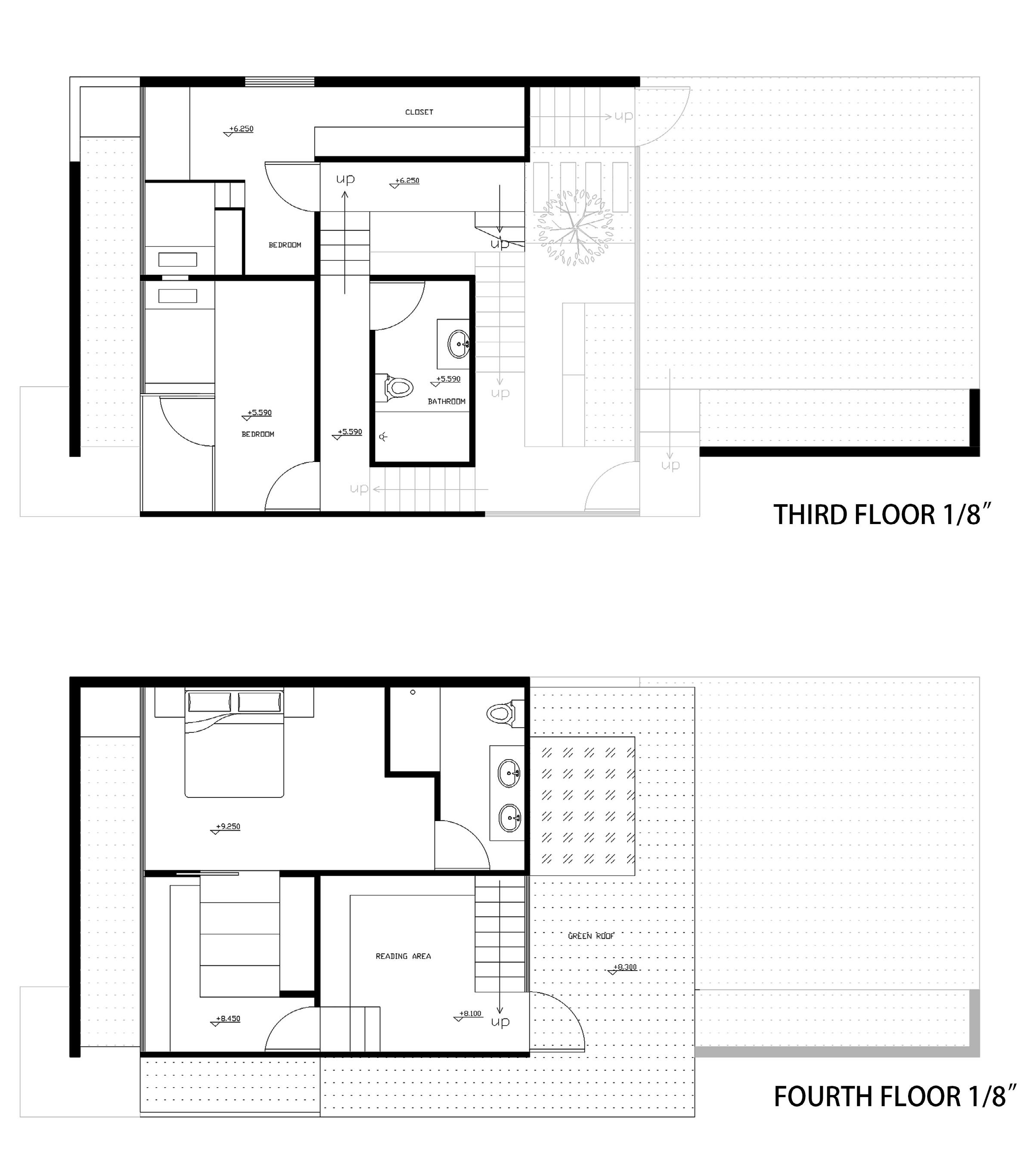
I set the public space in the lower part of the house. Set the private space at the top.This allows for the separation of activities and ensures that people have open spaces where they can interact and also have their own private spaces. =1'0"
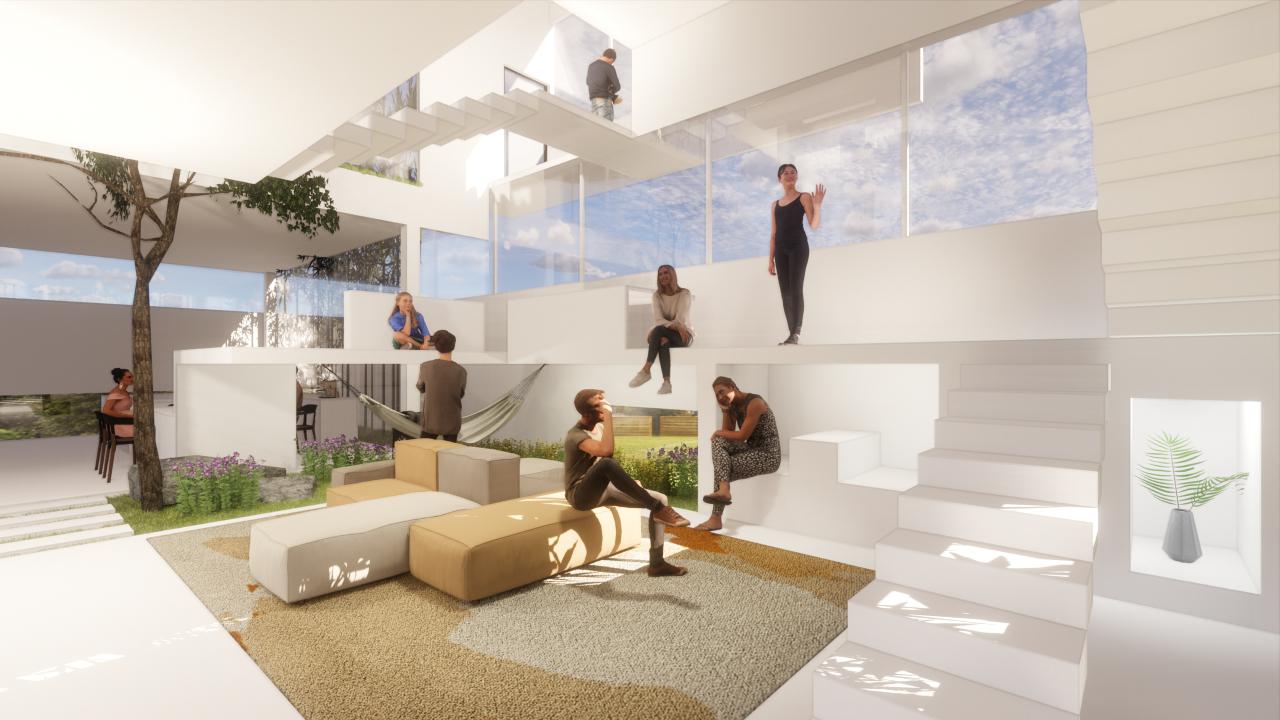
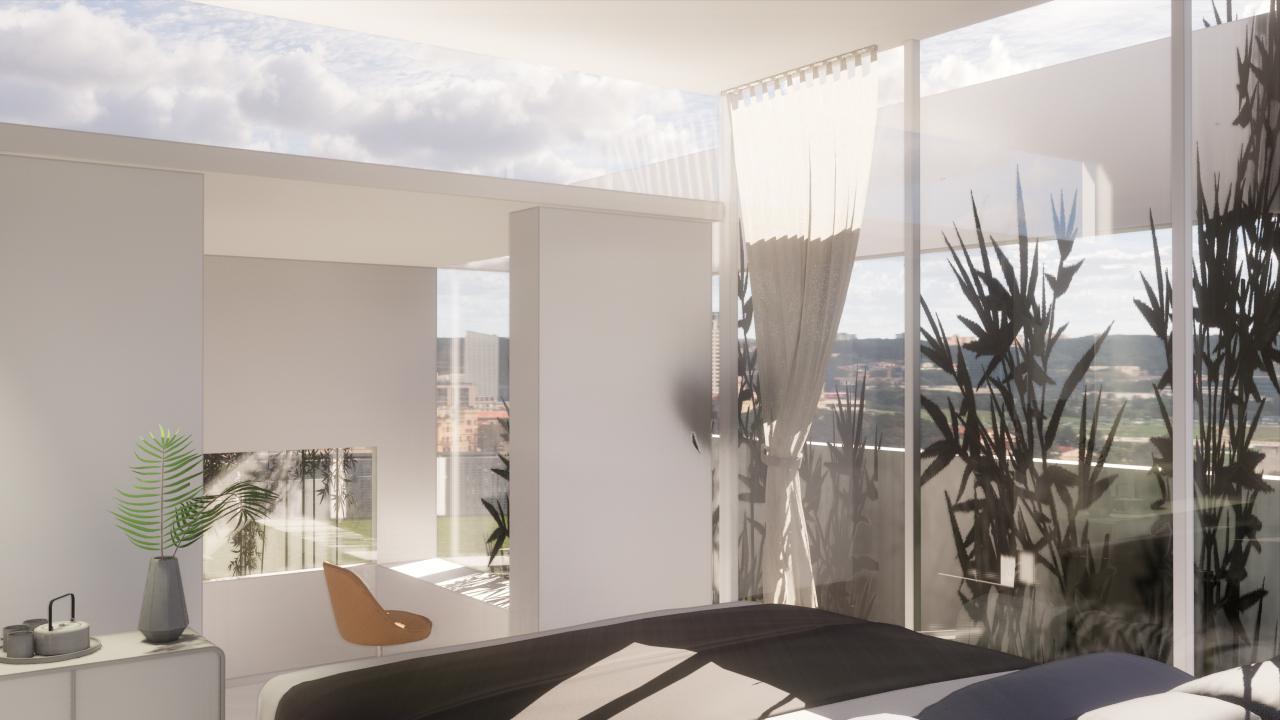
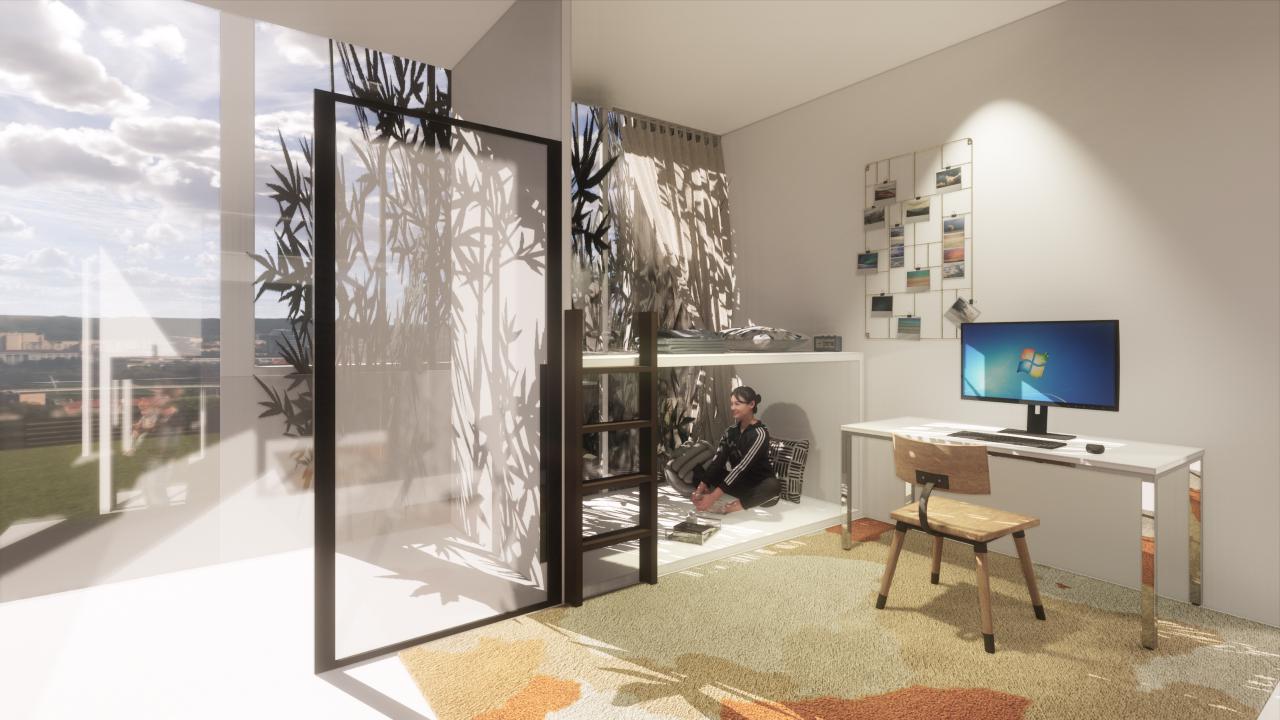

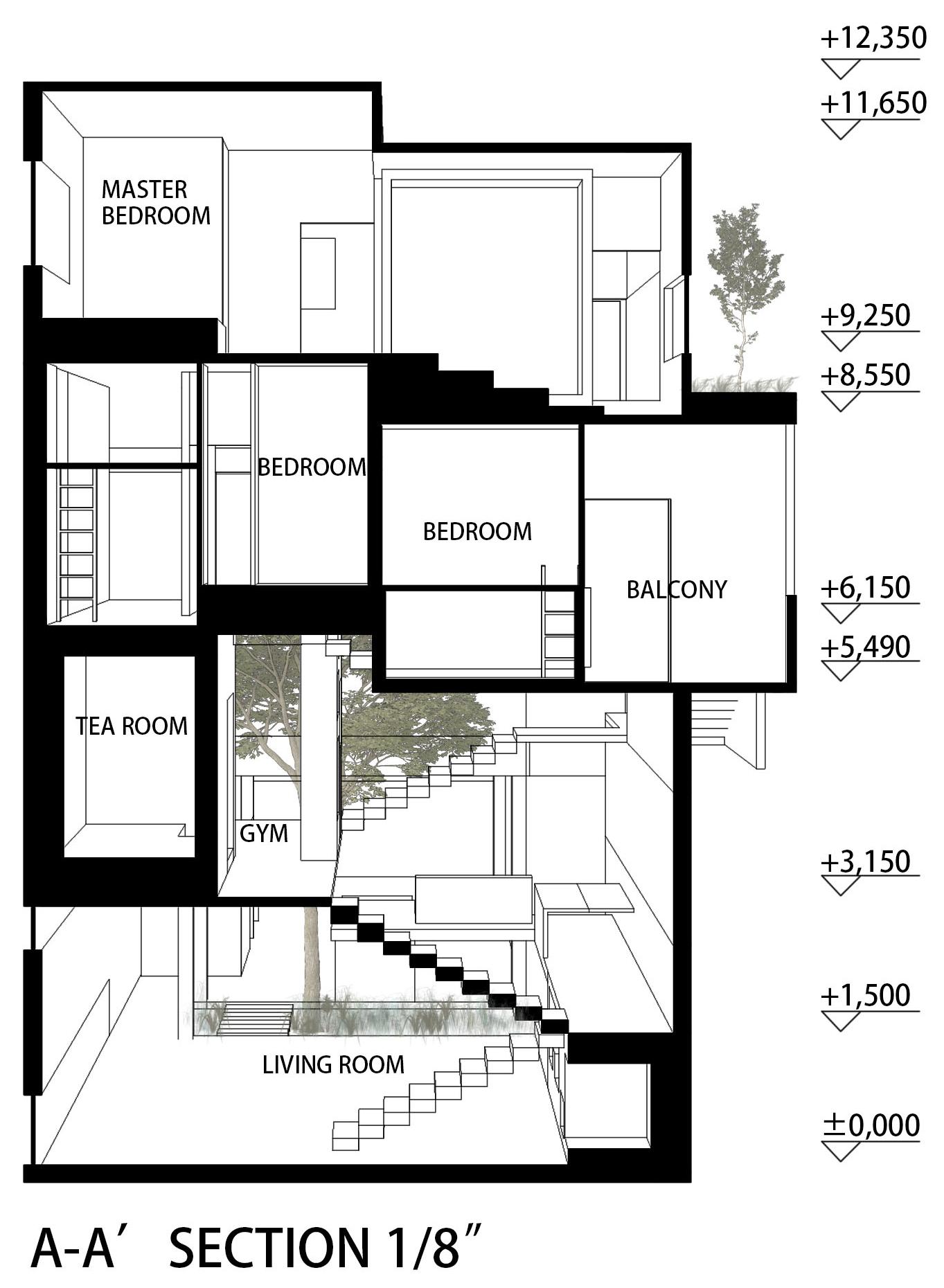
THE SPACE BETWEEN THE LIVING ROOM AND DINING ROOM
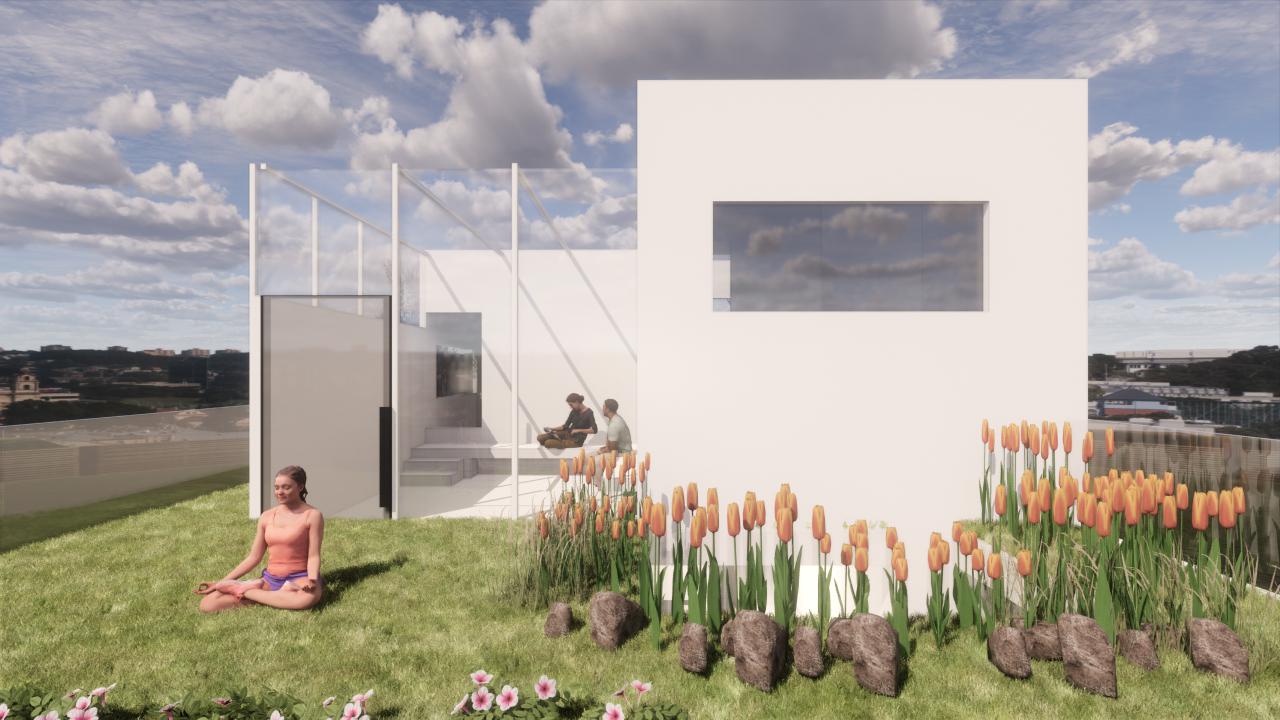
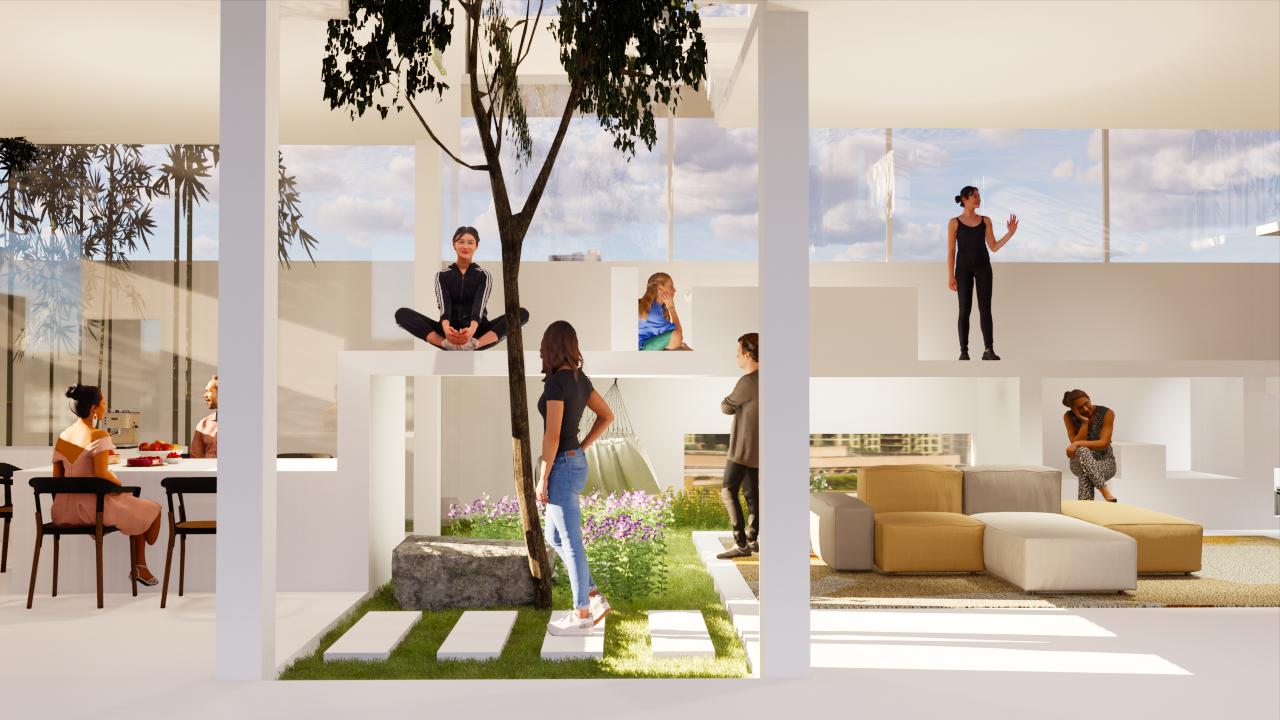
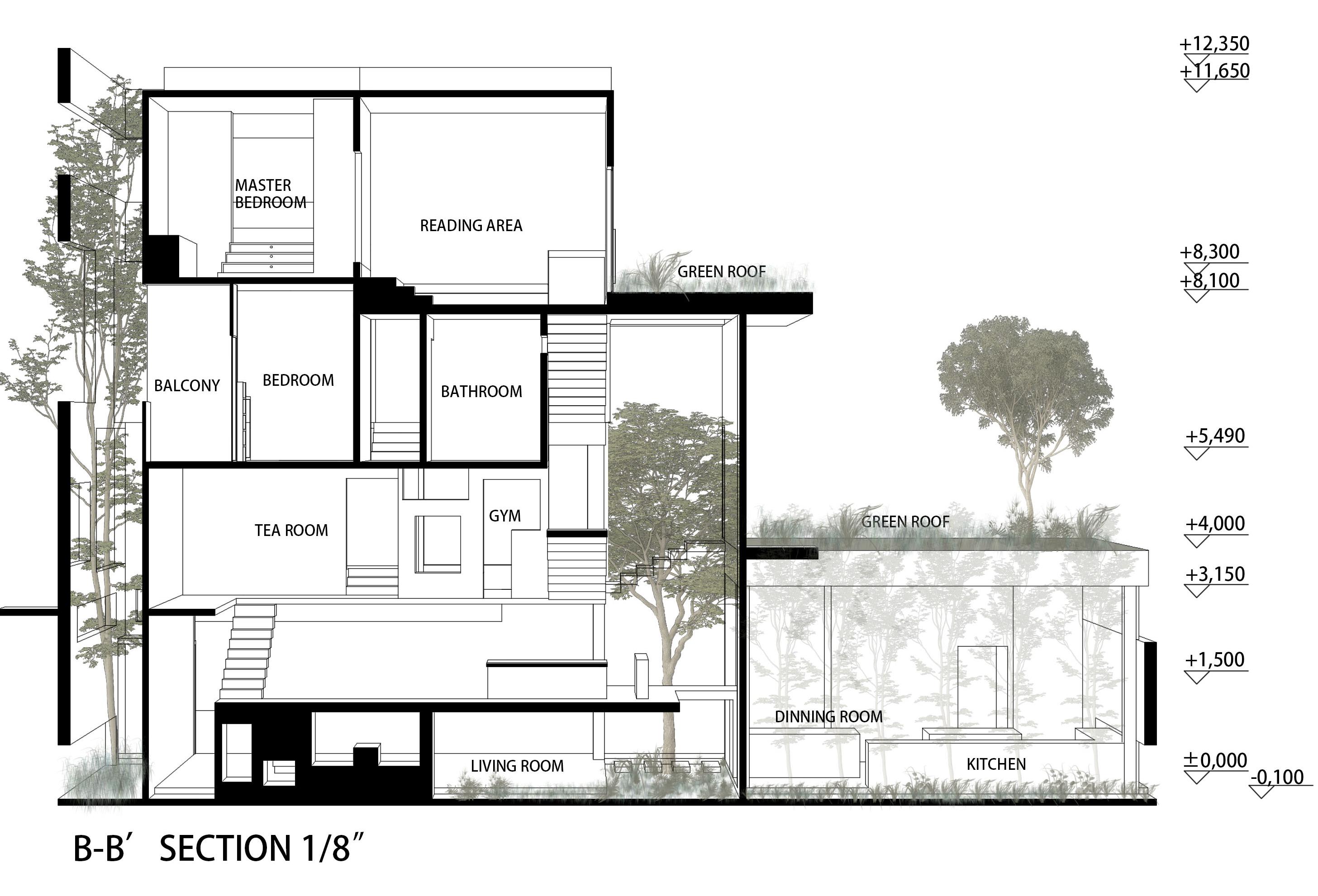
PUBLIC BALCONY IN 2ND FLOOR
PRIVATE BALCONY IN 4TH FLOOR =1'0"
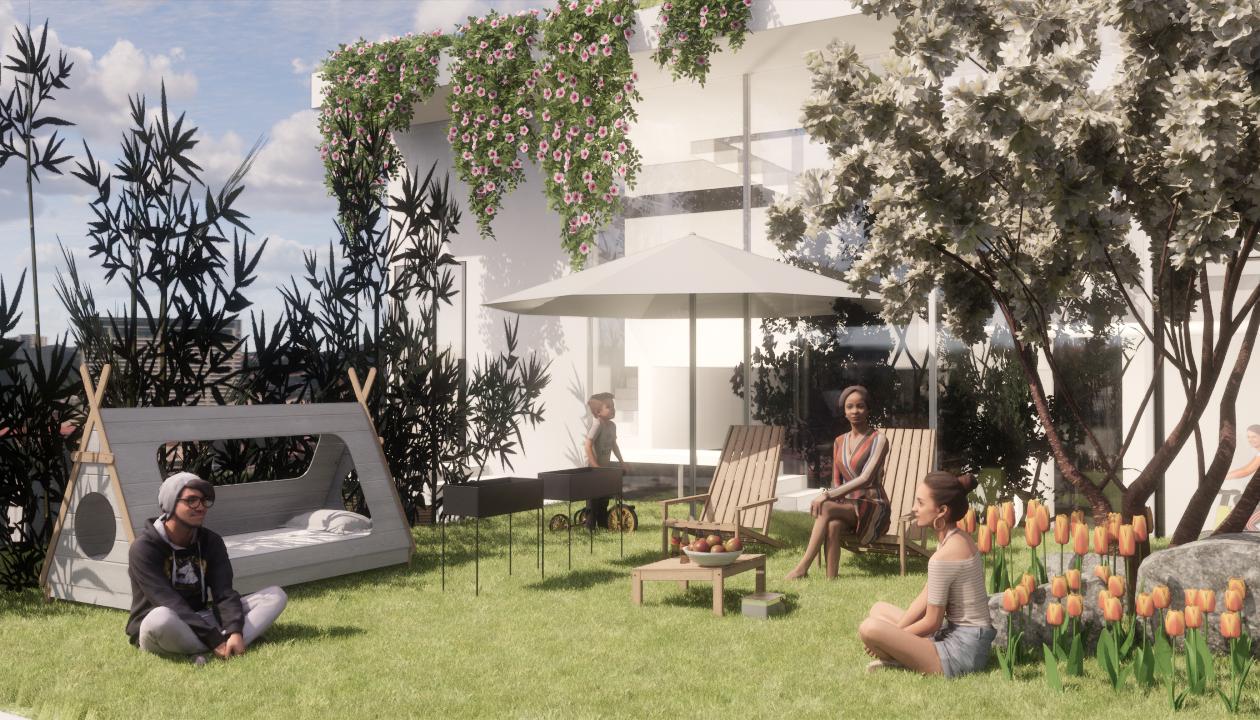

I extended the platform of the staircase to the dining room. This platform can be used for standing, sitting, lying, and also as a dining room table. Below the platform, there are plant areas where people can also sit and read and rest.
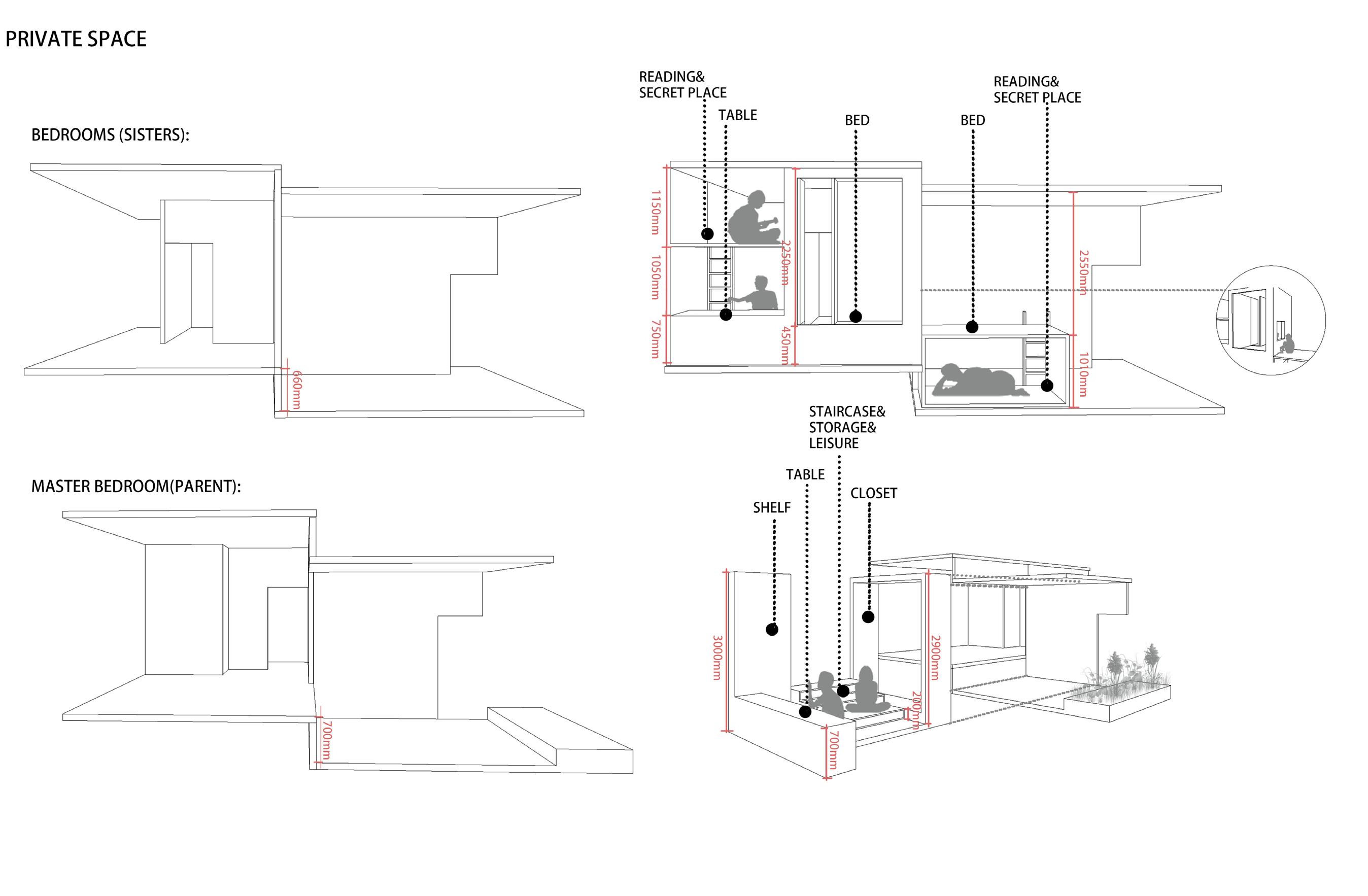
On the second floor, I designed an open space and a relatively private space. On the wall of the open space, I designed holes of different sizes so that people can stand and sit in the holes of different sizes. I didn’t limit people’s behavior with furniture but created different scales for people to choose.
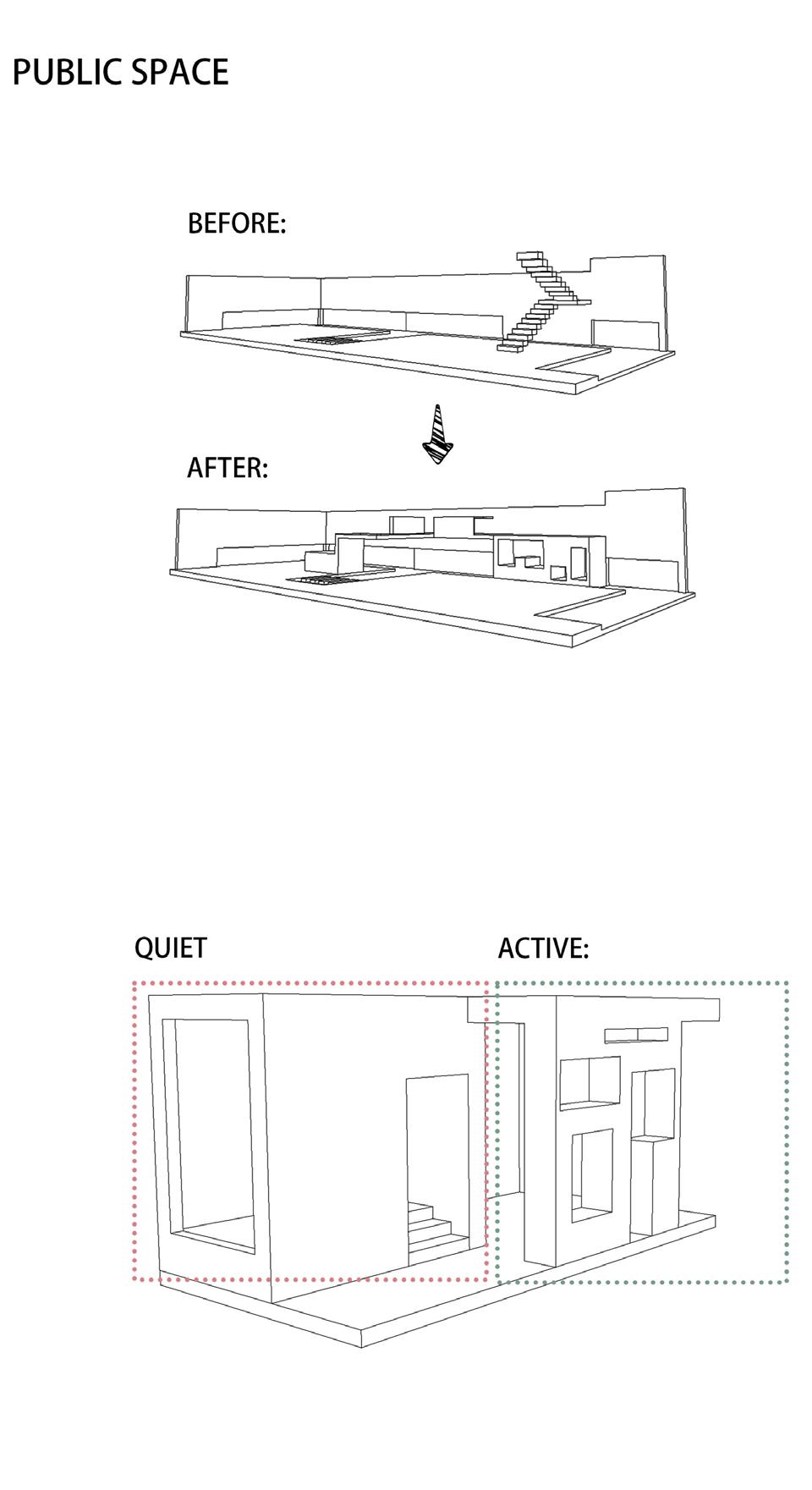
The two bedrooms were designed for a pair of sisters. The two bedrooms have different heights and I designed two different sleeping spaces, one more private and the other more open. The two beds are at the same height and a window that can be opened in the partition wall is designed to allow the sisters to whisper.
For the height difference of the master bedroom, I designed a staircase, but this staircase can be used as storage space at the same time, and also as a place for people to rest and read and sit.
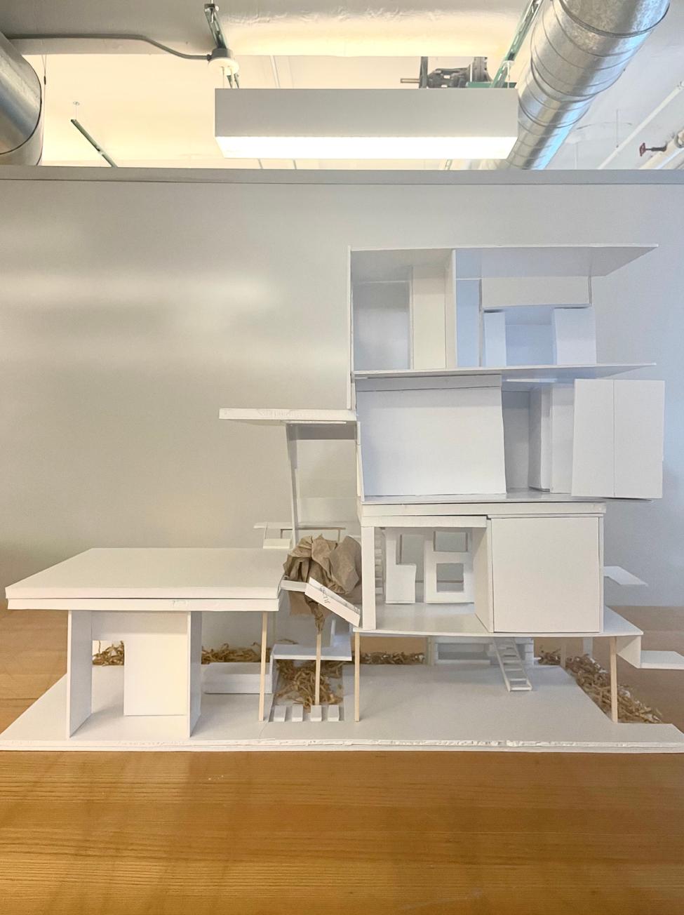
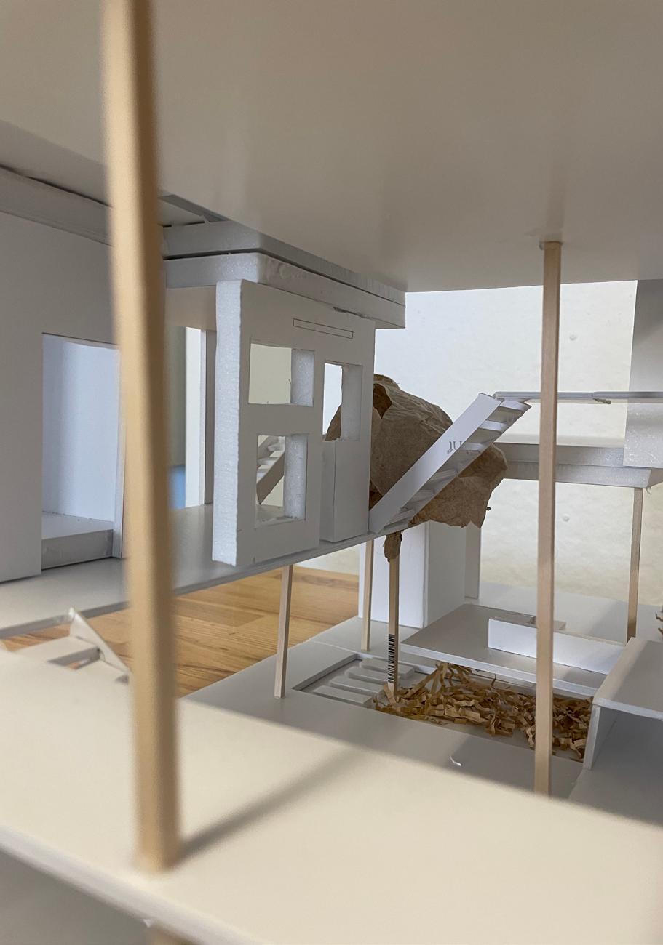
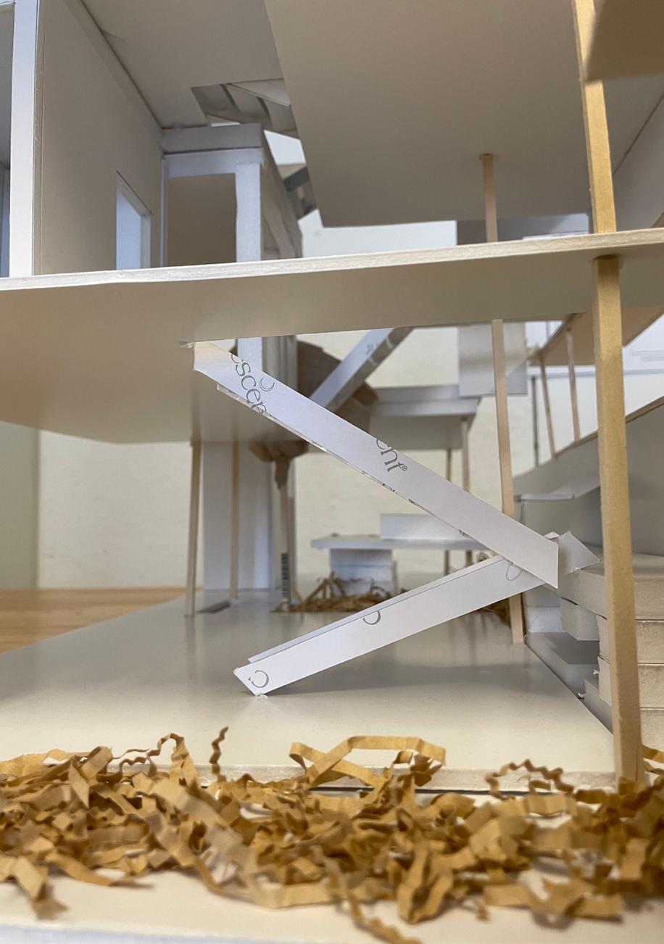
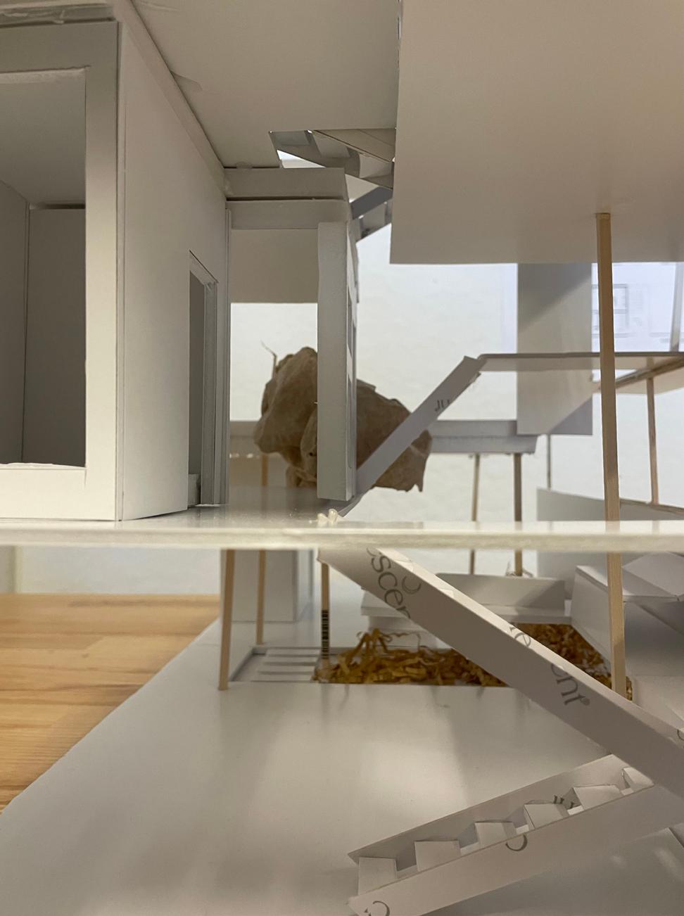
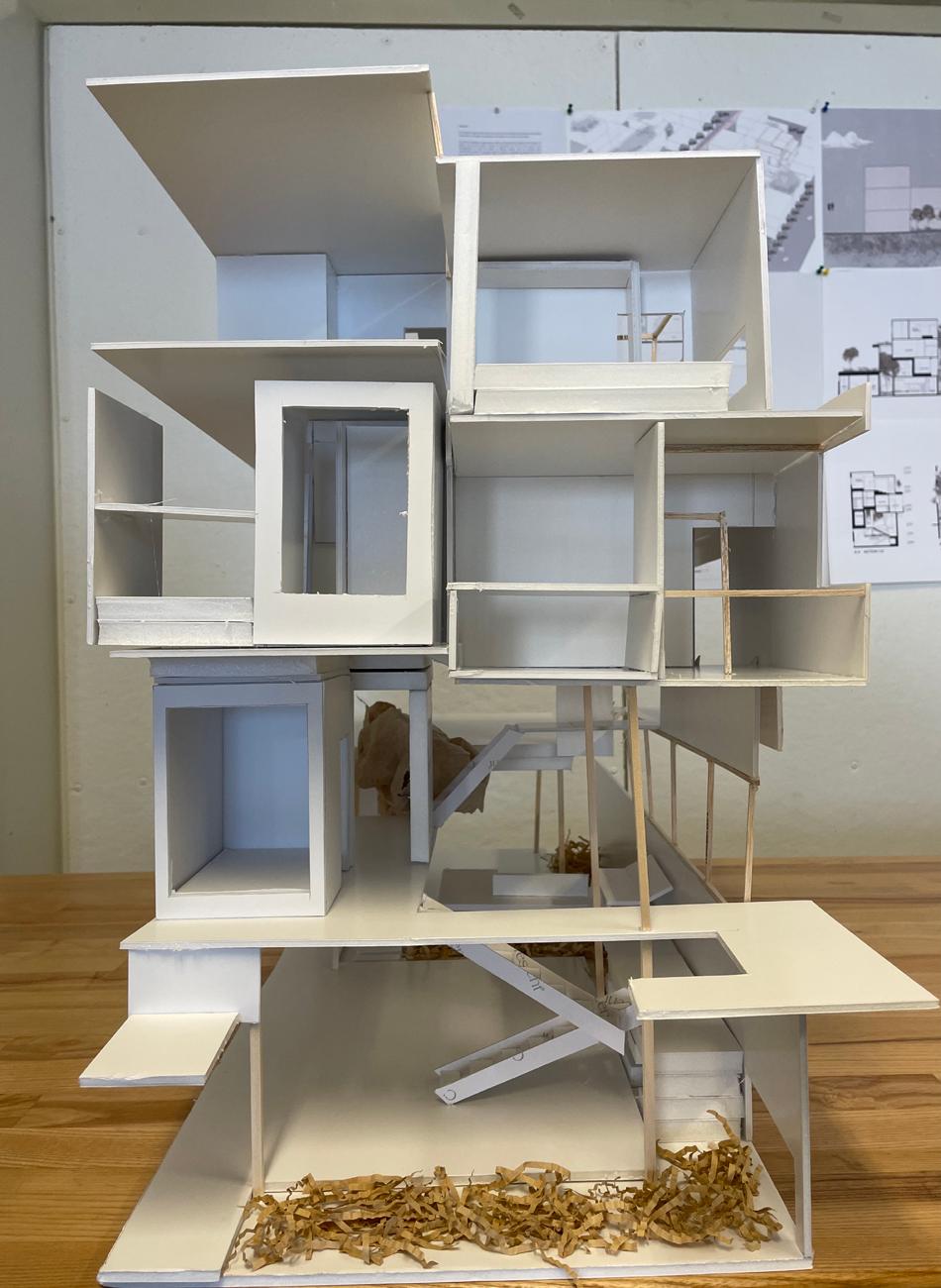
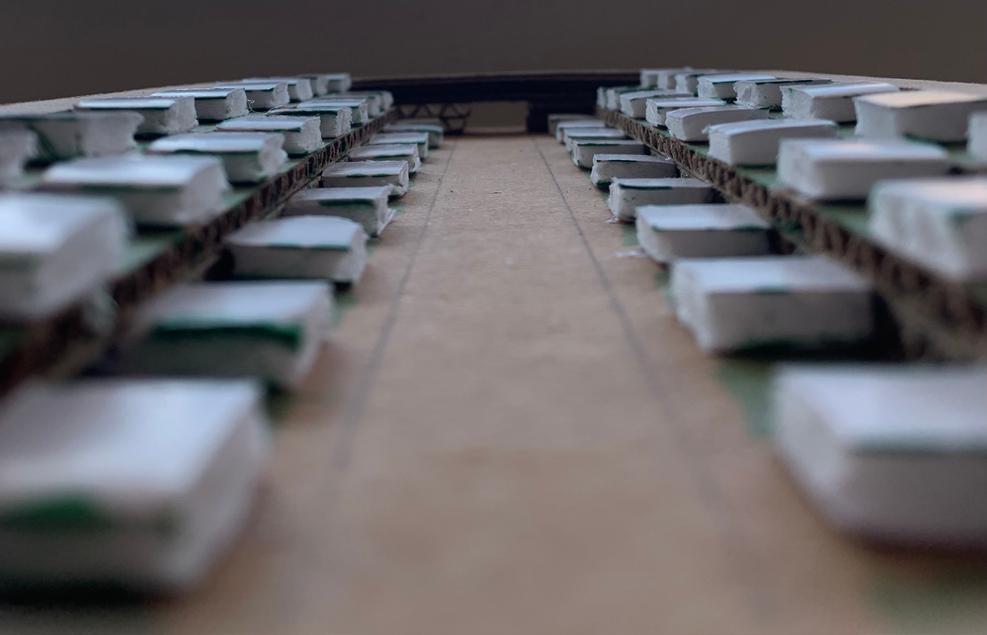
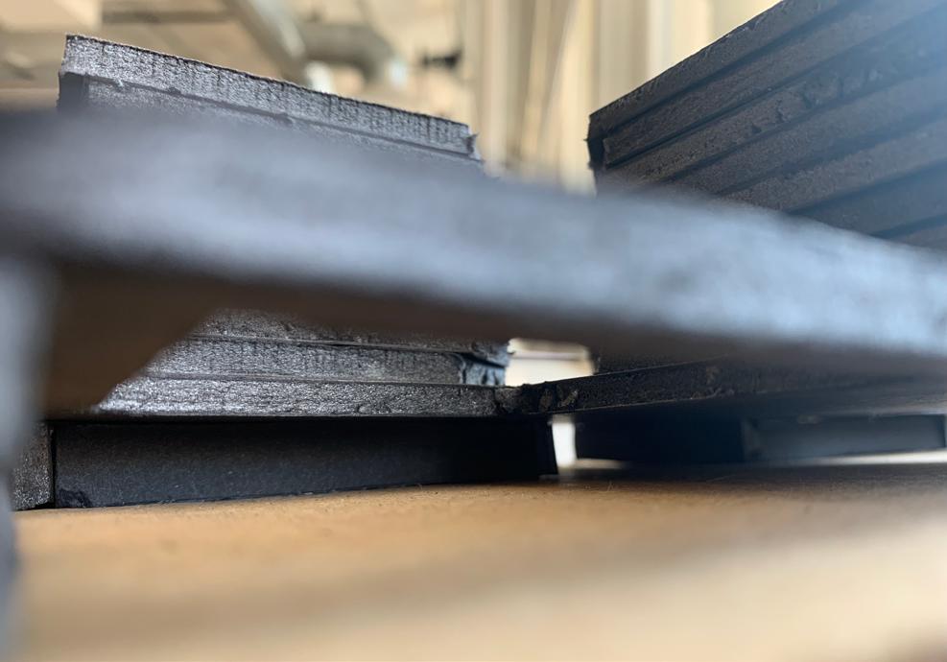

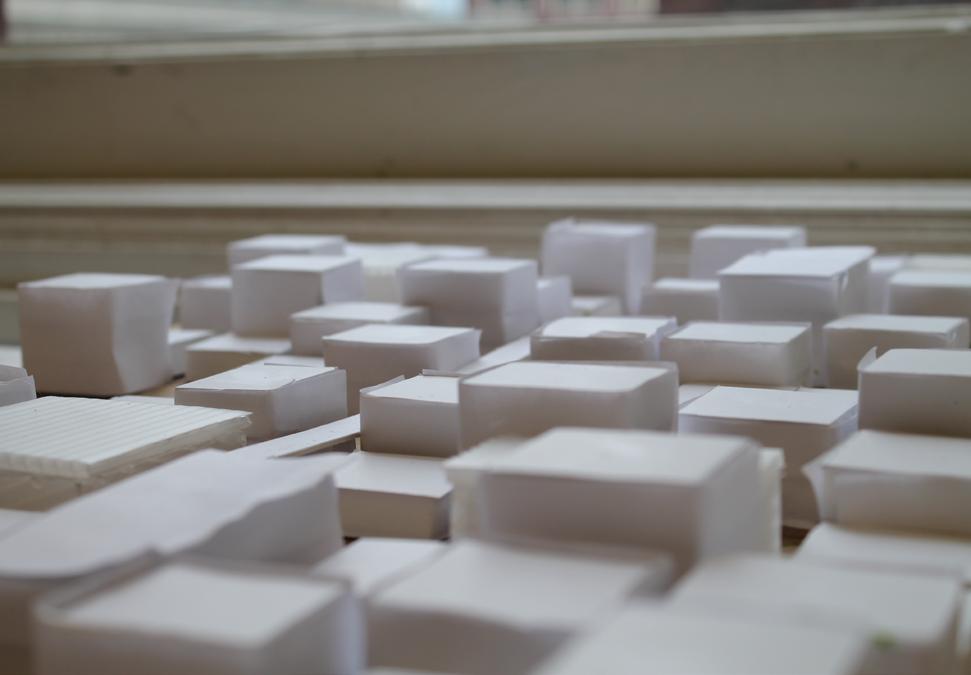

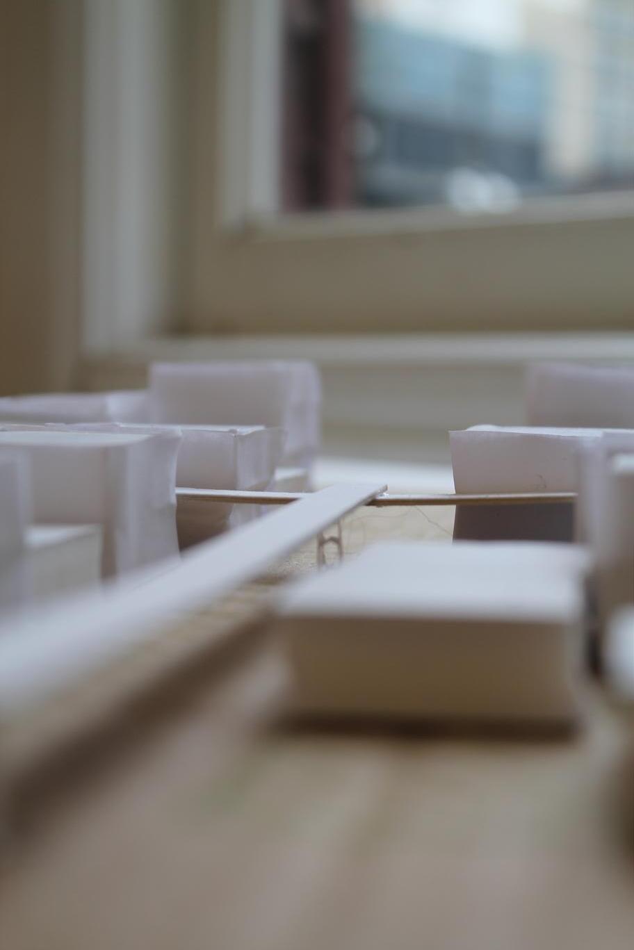
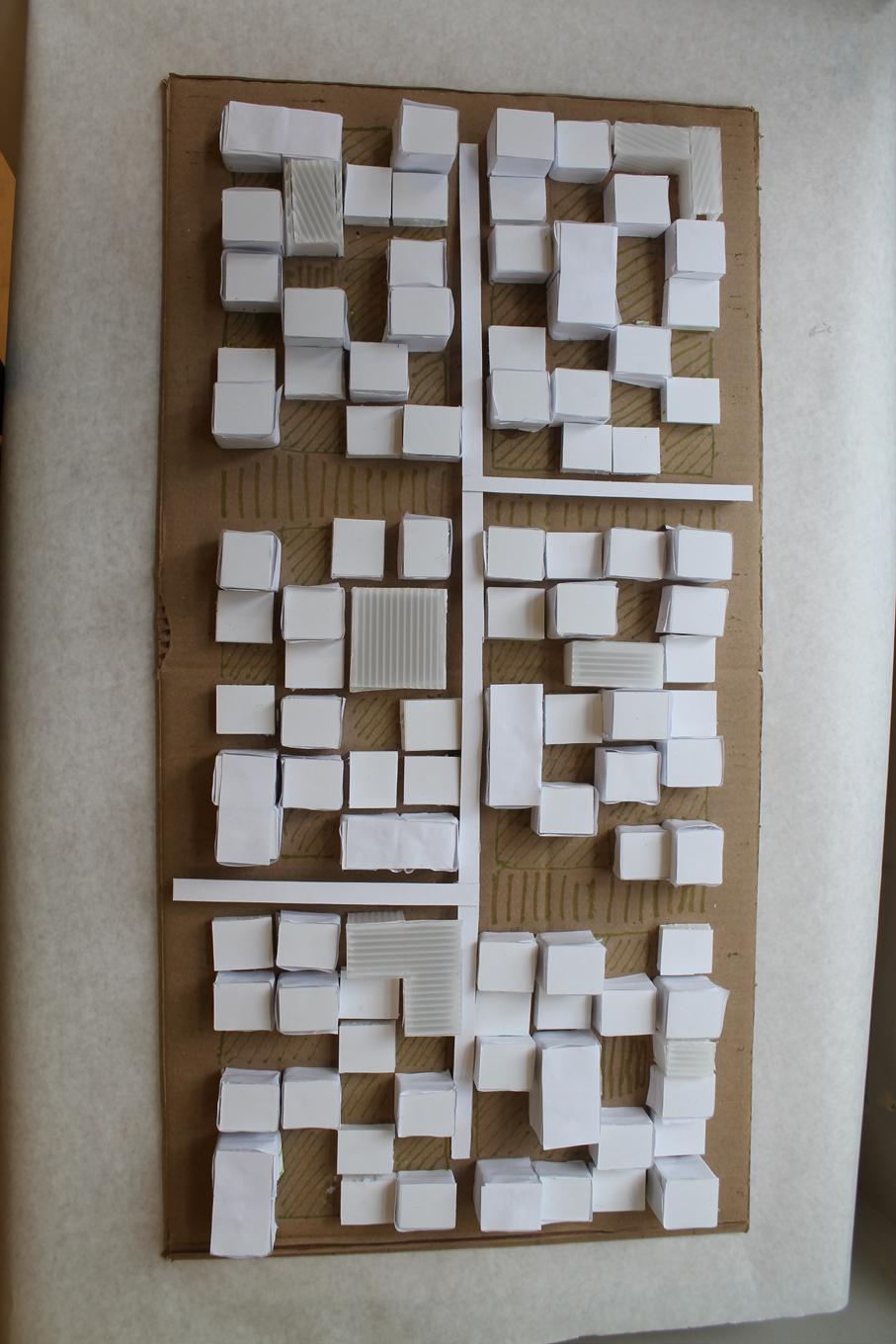
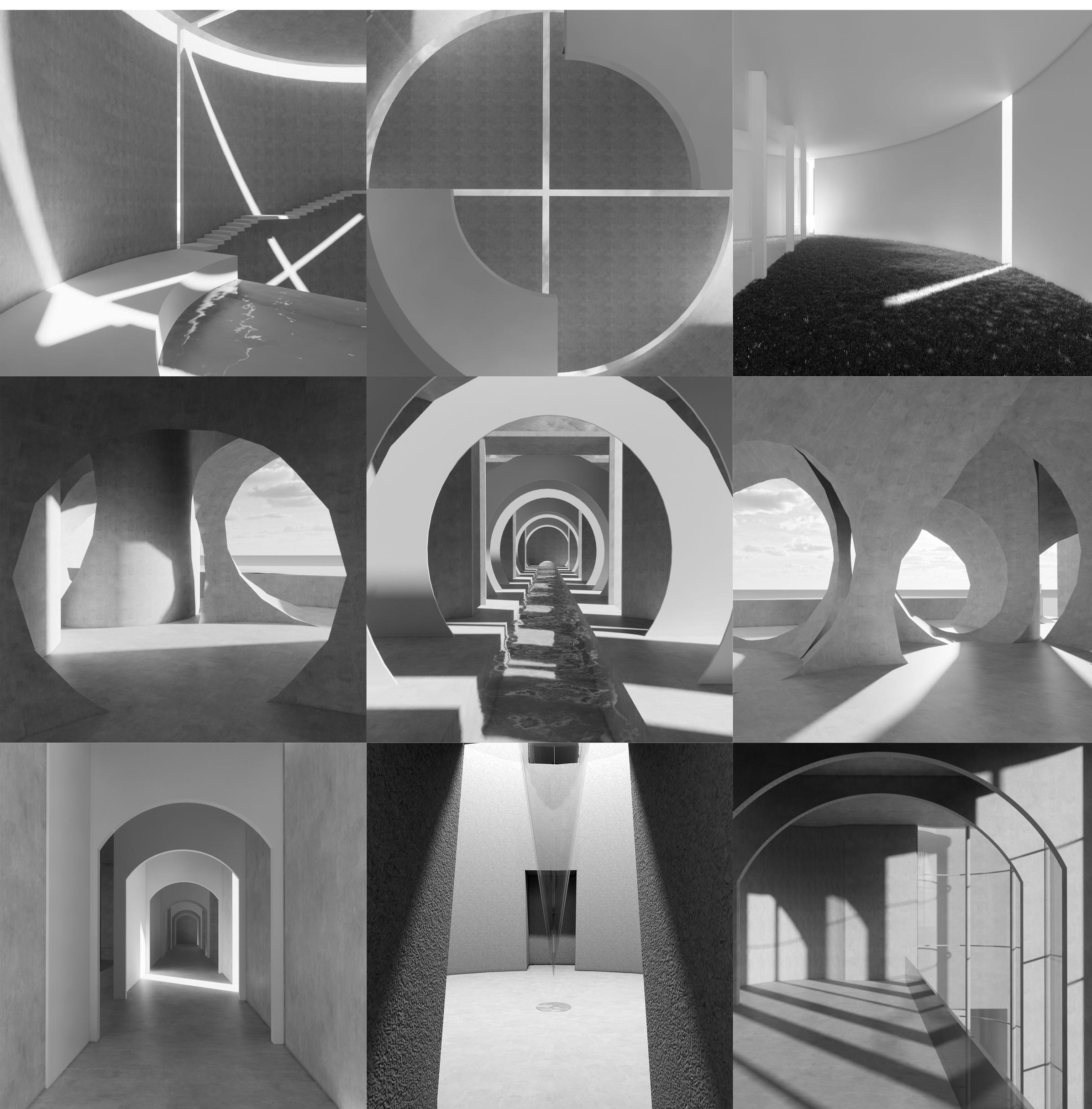
This is an adaptive reuse situation where we will be engaging an existing set of architectural elements, developing a new program situated within and on a particular site located along the Chicago river. The project is located next to the Chicago River and was originally a cement factory, which we need to transform into a bath house. I propose a solution strategy based on the current situation of the site and the site problems. The building itself and the site around the building will be renovated and updated with respect to the original building.
COMMERCIAL SPACE/INDUSTRIAL SPACE RENOVATION INDIVIDUAL WORK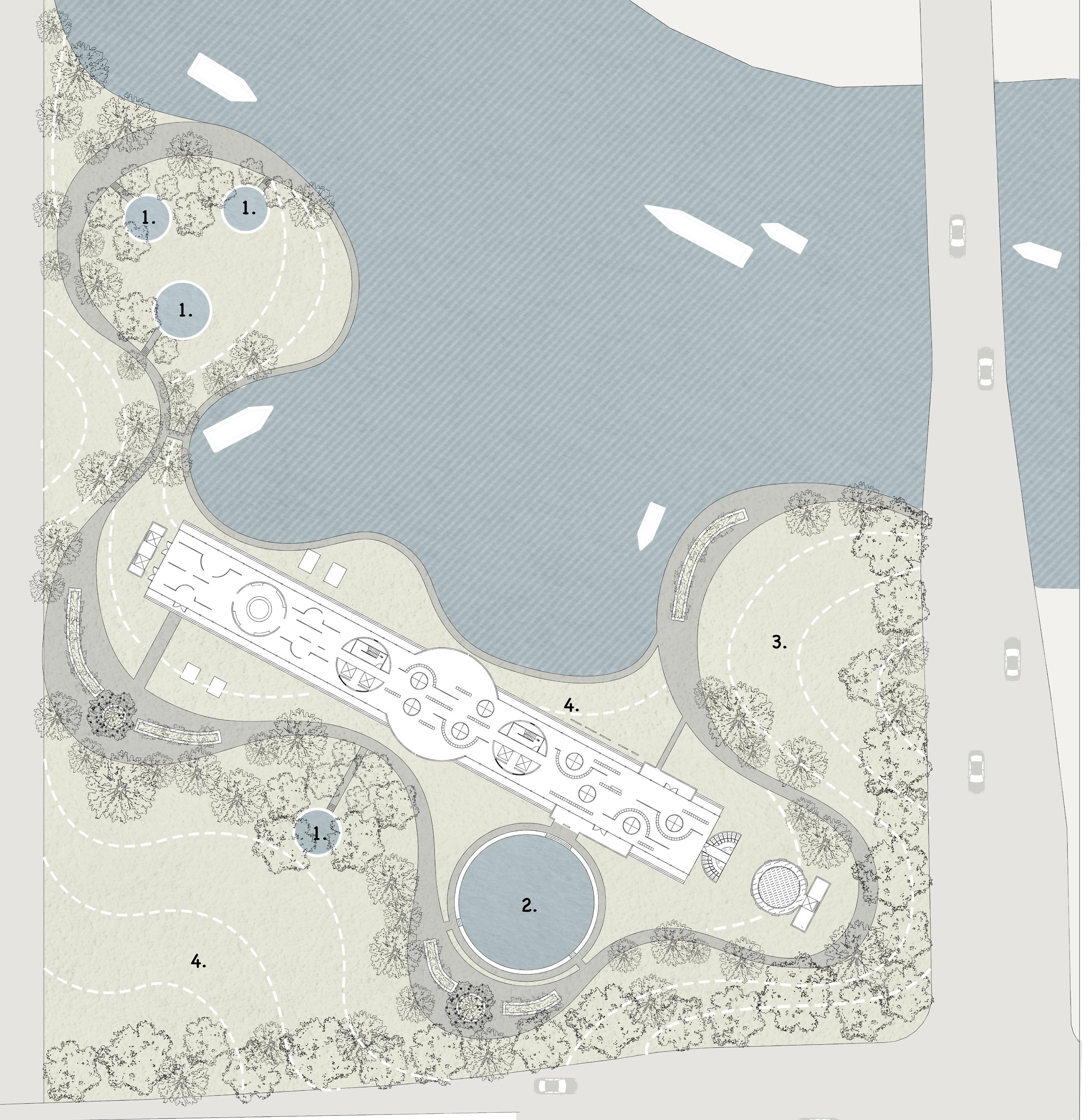
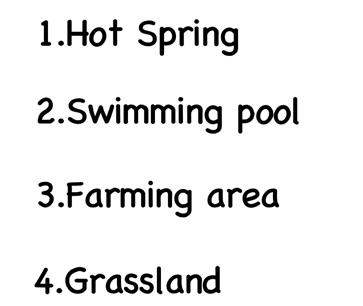
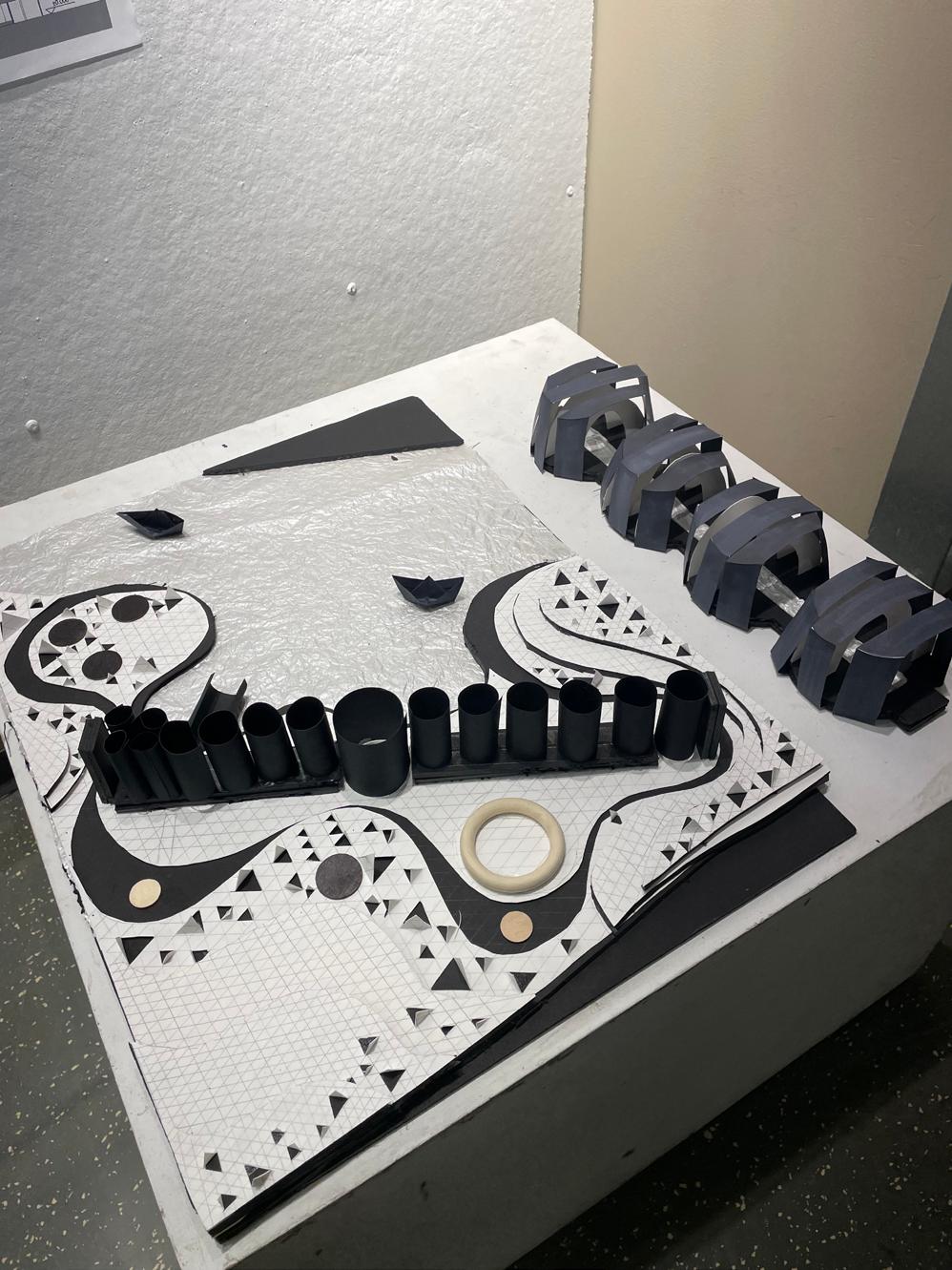

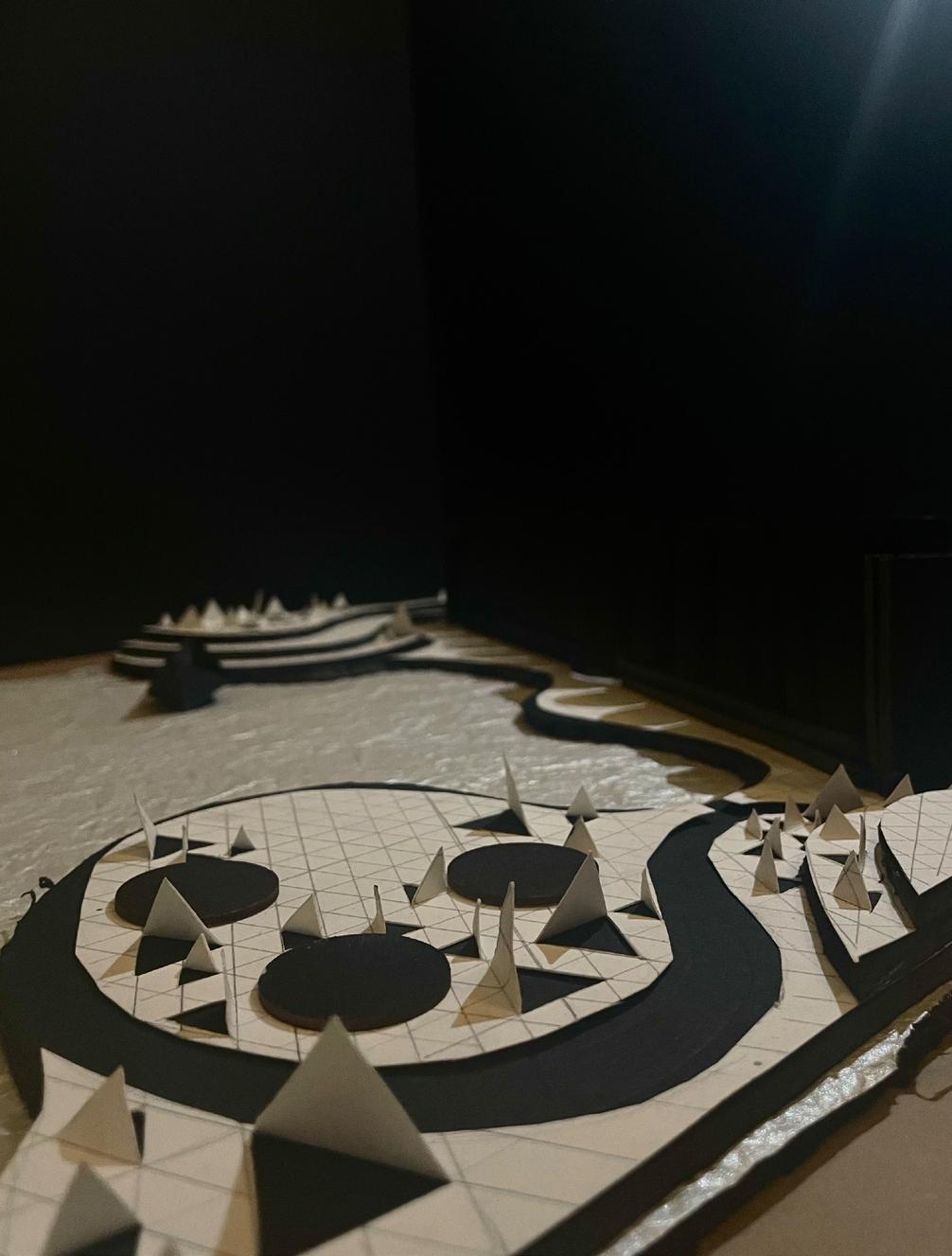
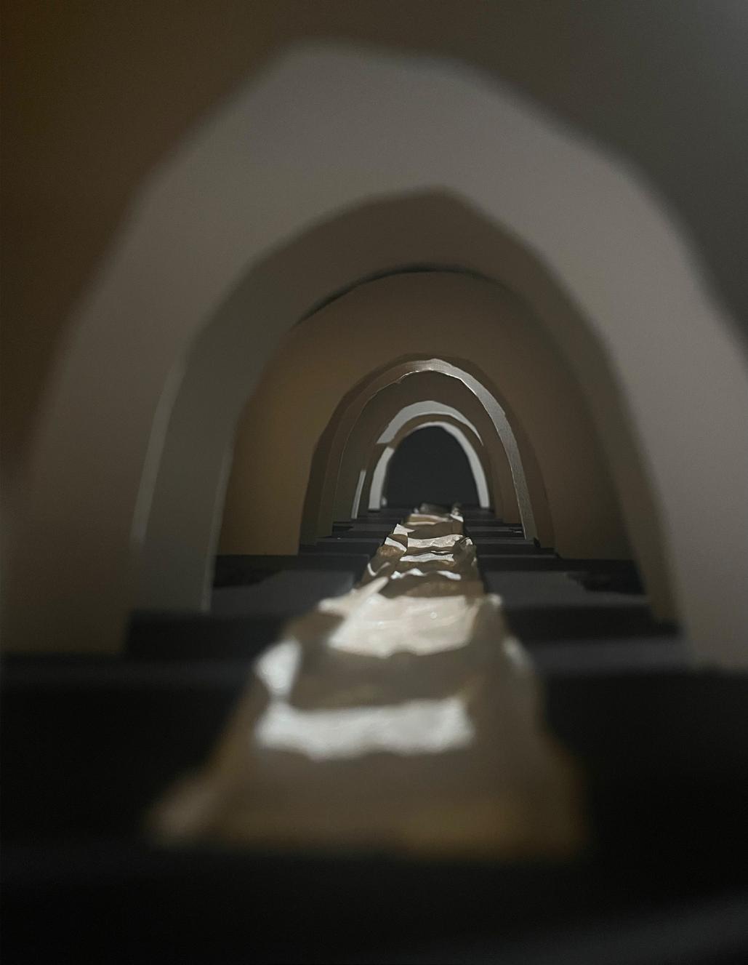
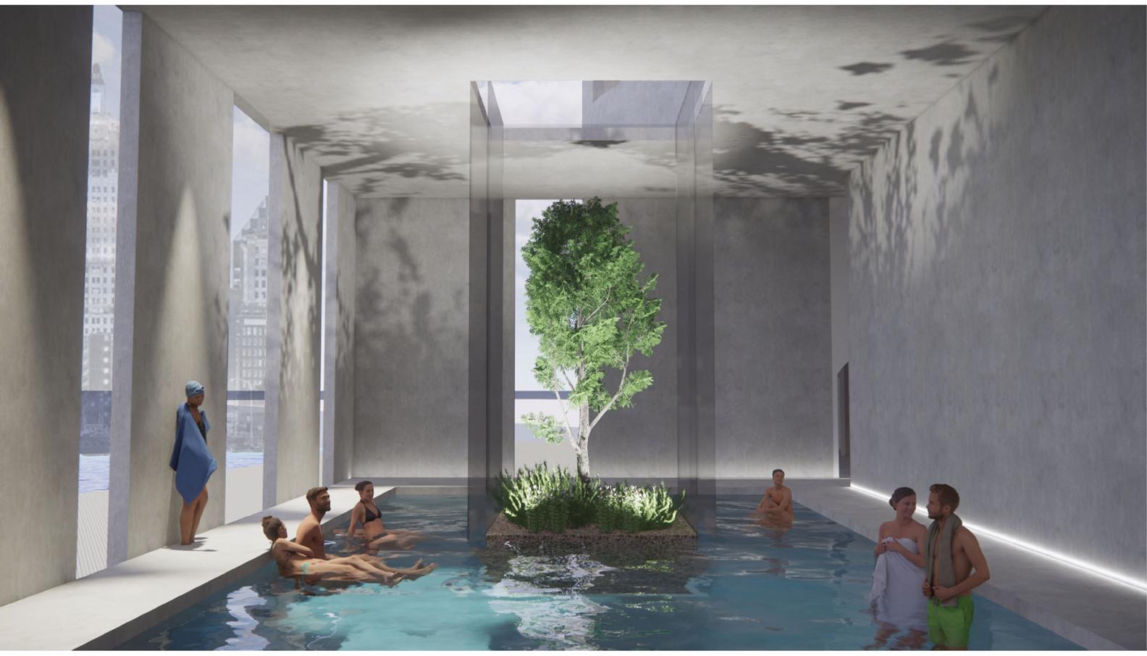
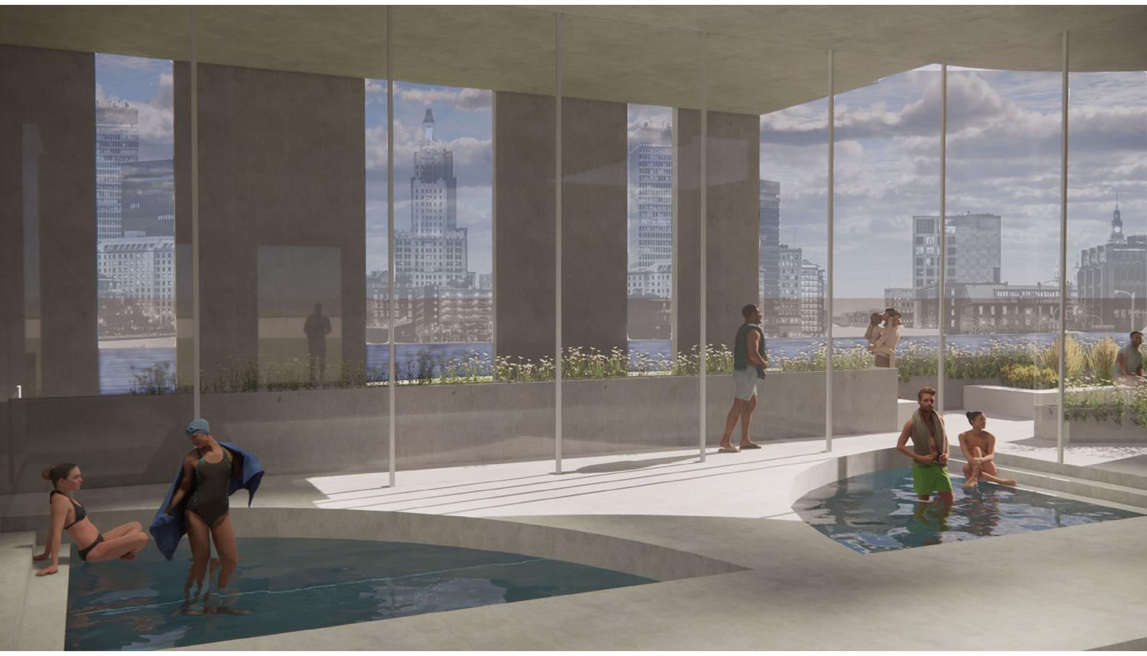
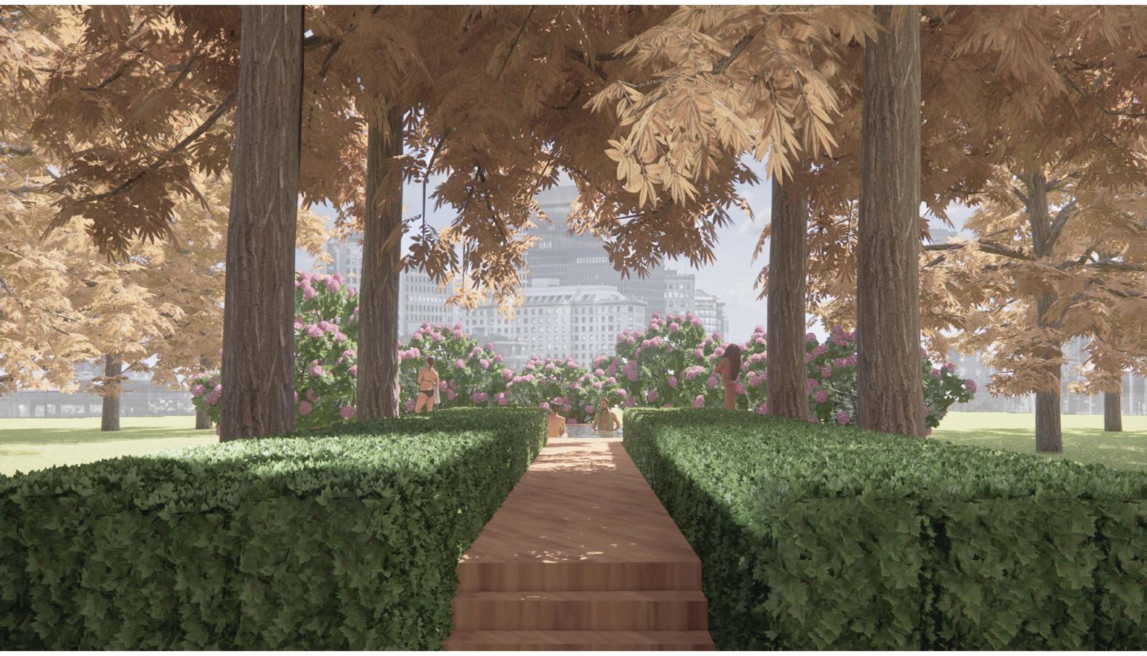
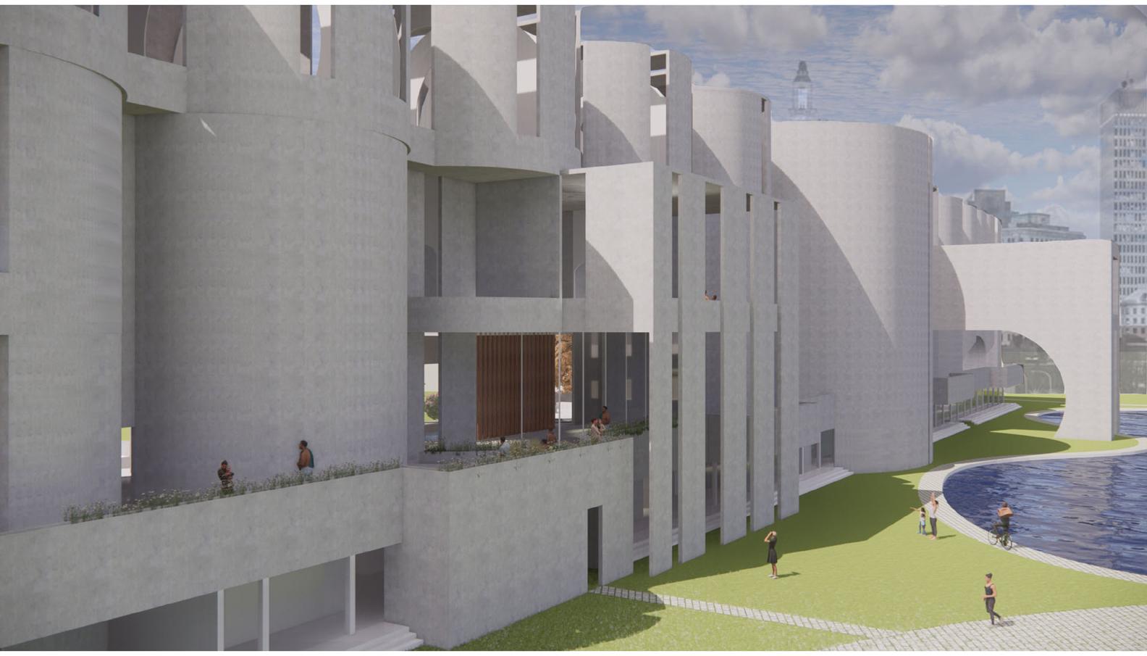

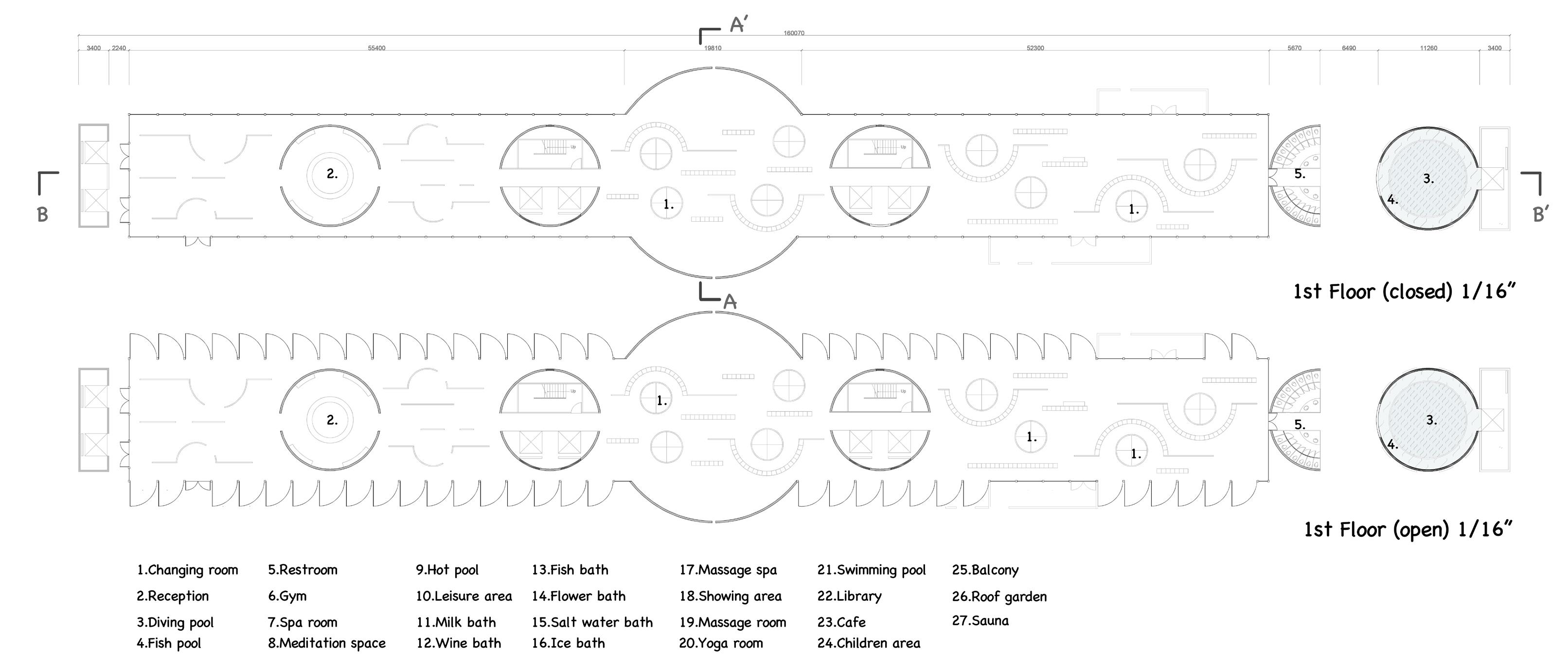 14.FLOWER BATH
13.FISH BATH
OUTDOOR HOT SPRING
14.FLOWER BATH
13.FISH BATH
OUTDOOR HOT SPRING
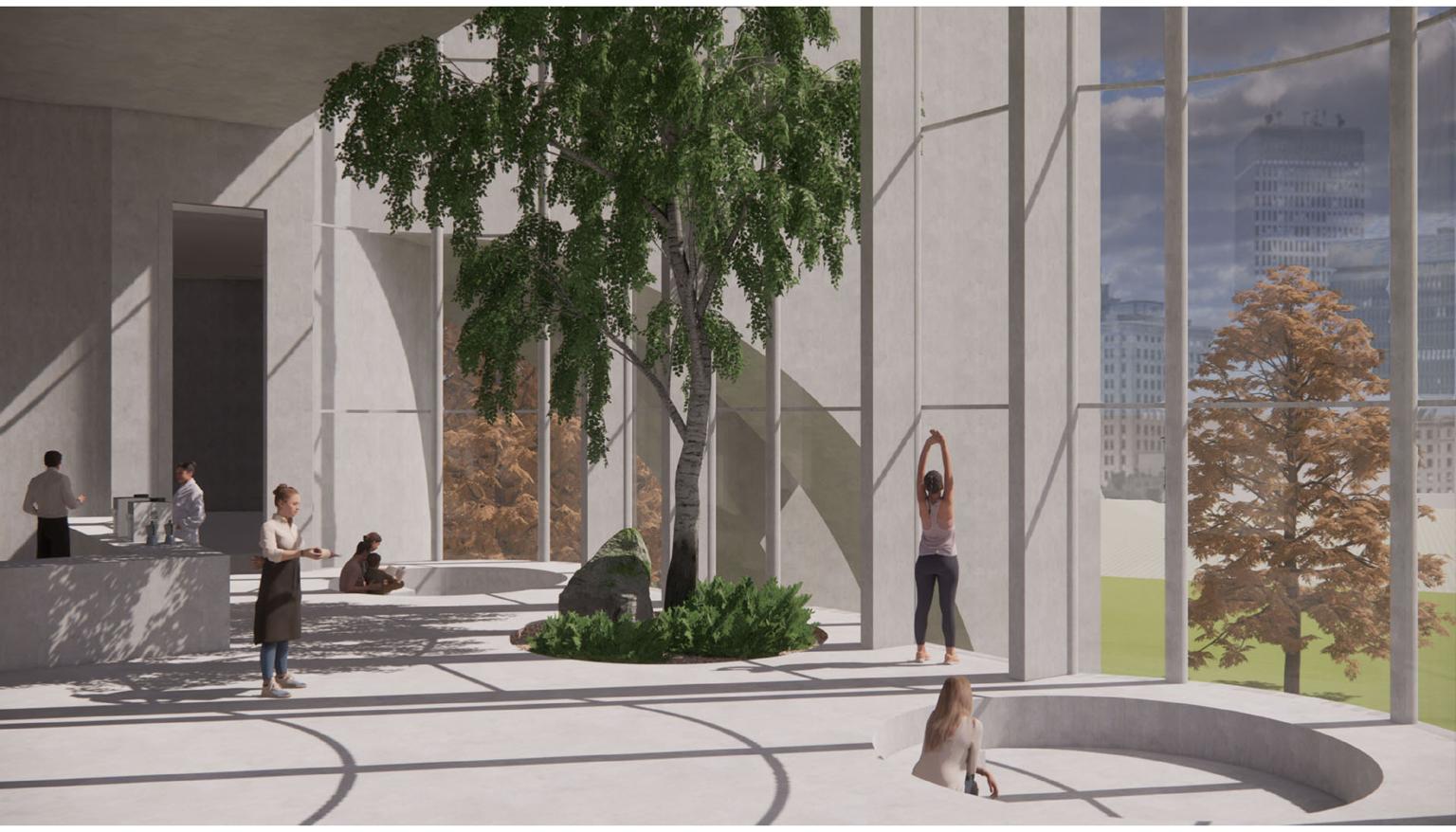
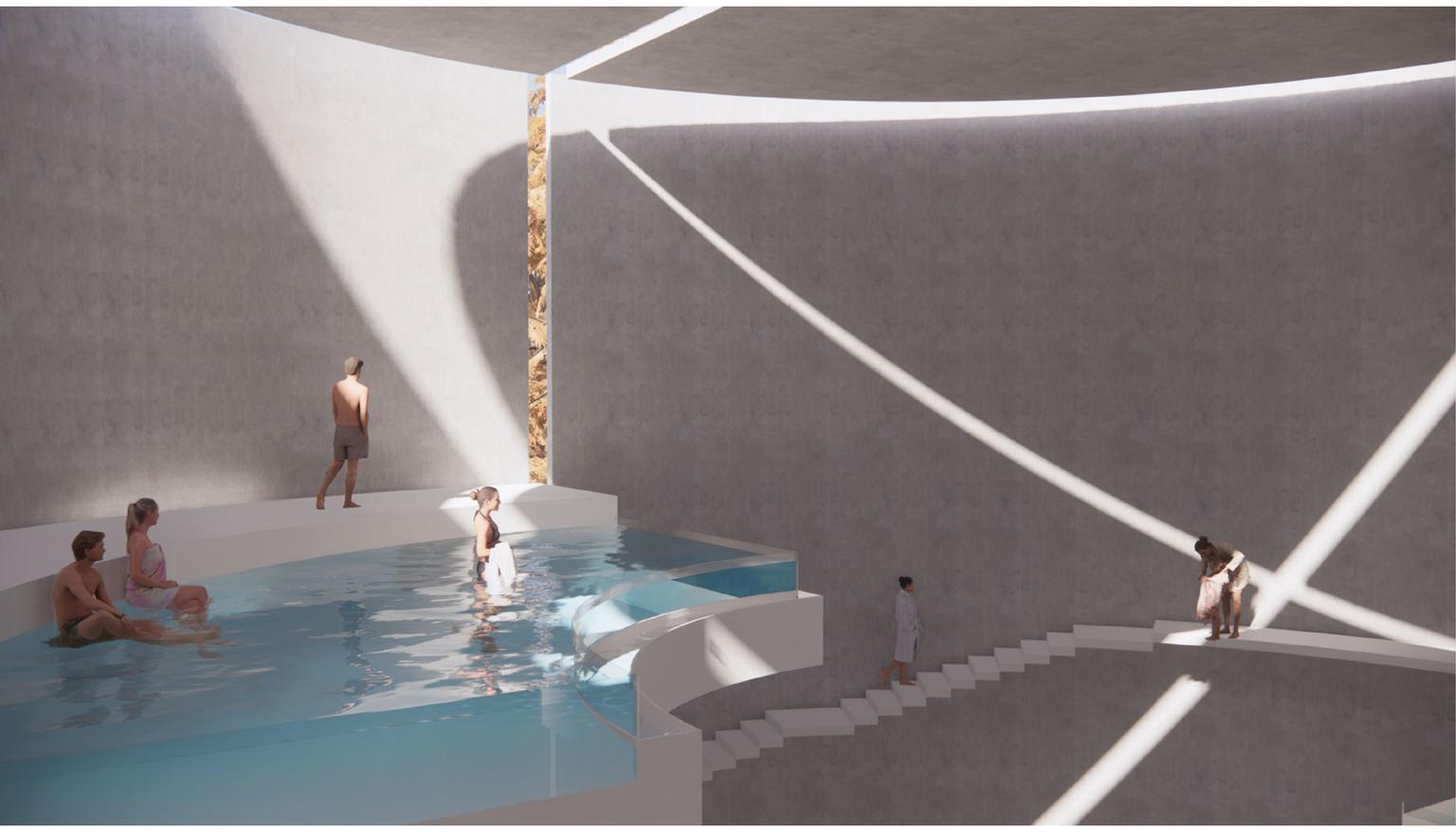

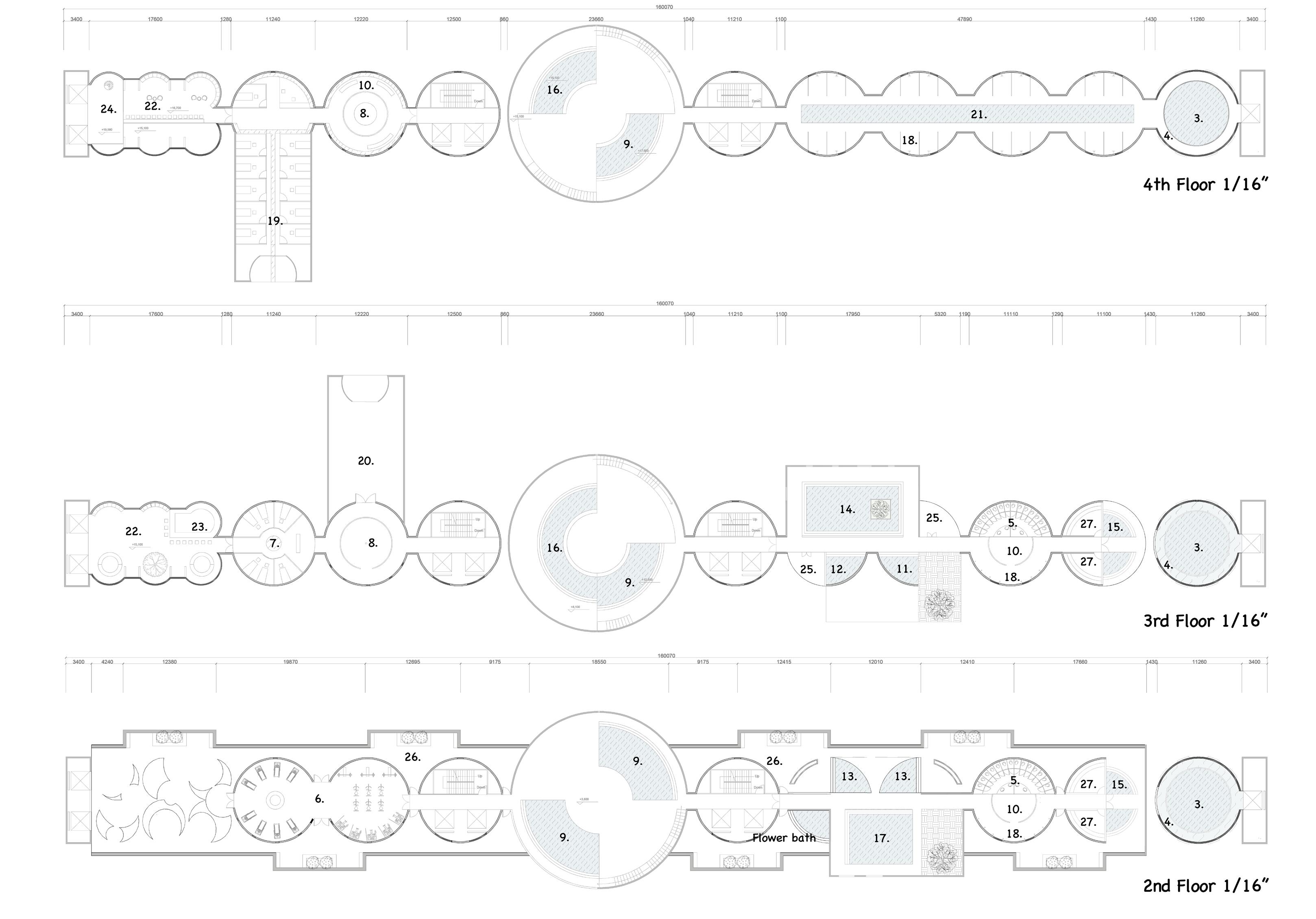 22.LIBRARY & 23.CAFE
9.HOT POOL
22.LIBRARY & 23.CAFE
9.HOT POOL
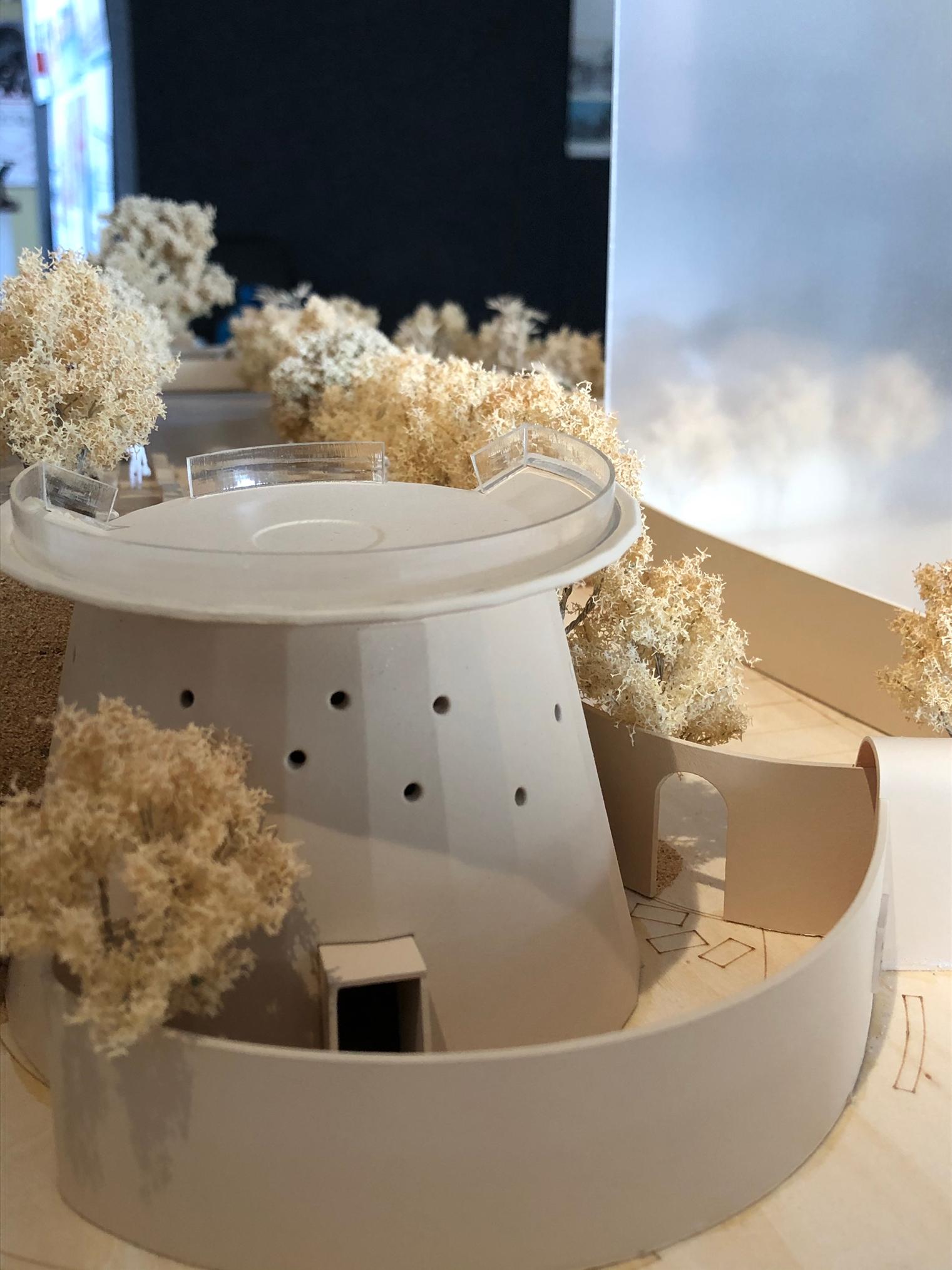
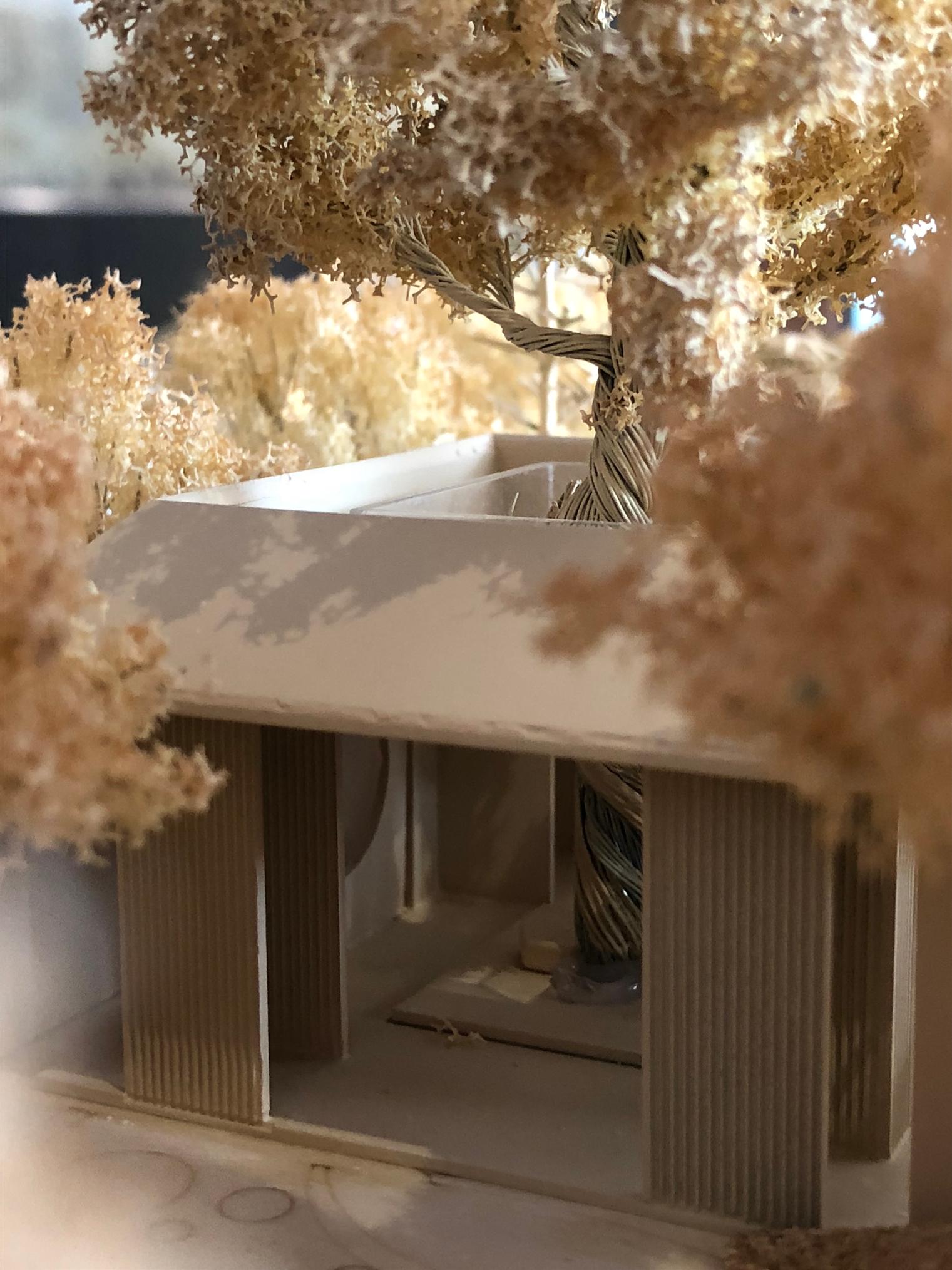
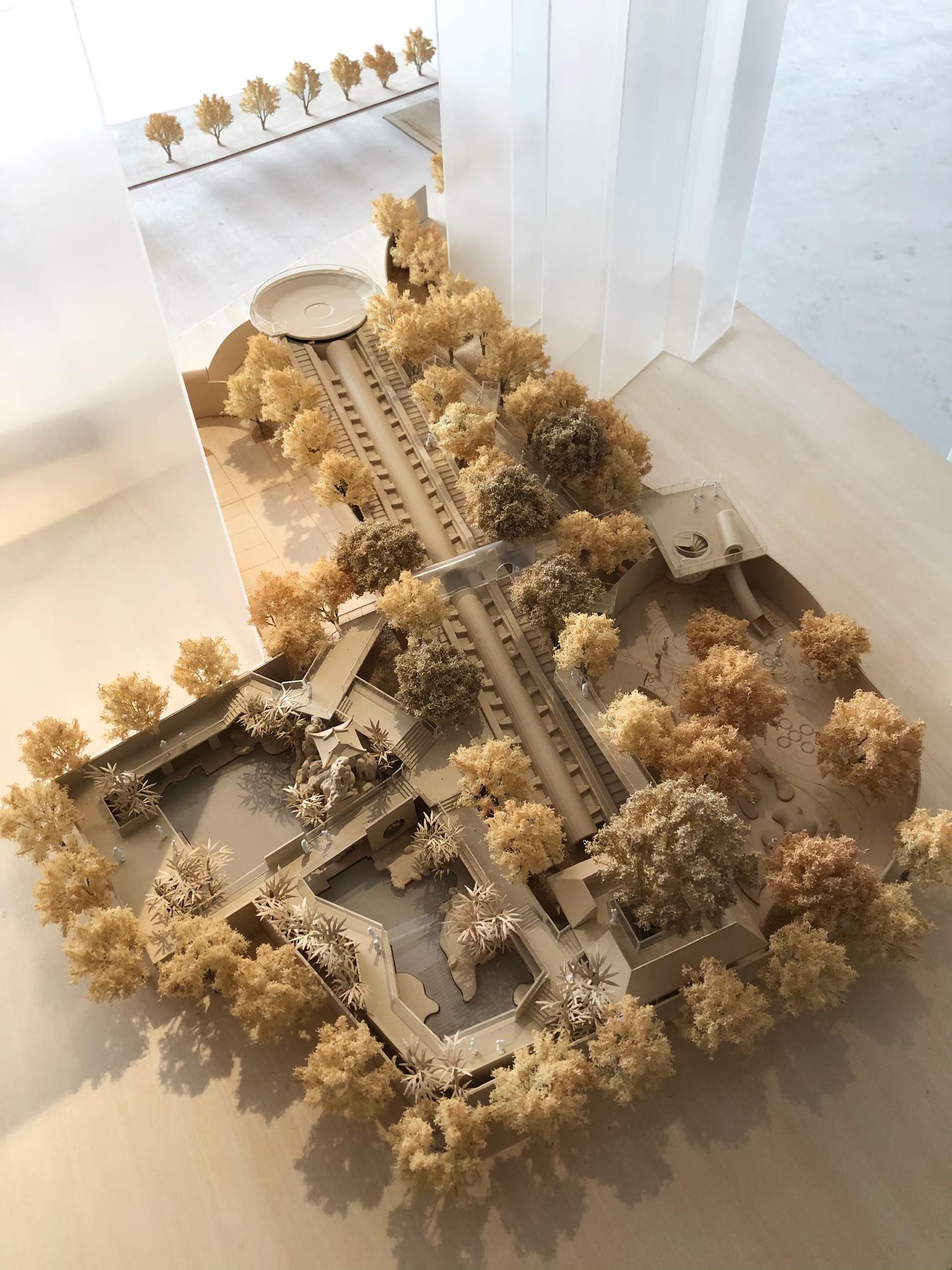
Heritage are important carriers for people to understand and pass on their history and culture. Along with the rapid development of urbanization, the existing heritage sites have been damaged into different degrees, and the renewal and revitalization of the sites is urgent. The design is based on the principle of respecting history and human values, combining traditional Chinese gardening techniques with modern landscape design, and creating a multi-dimensional transportation system in the site, combining the history and culture of the site with the human activities of modern society, promoting the interaction between visitors and the site, and revitalizing the site.
Please scan the QR code to enjoy the project video

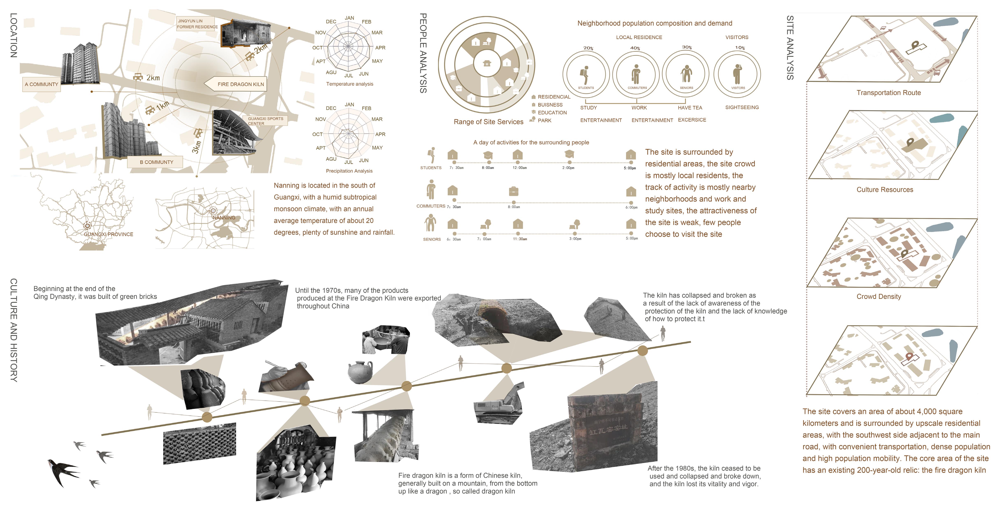

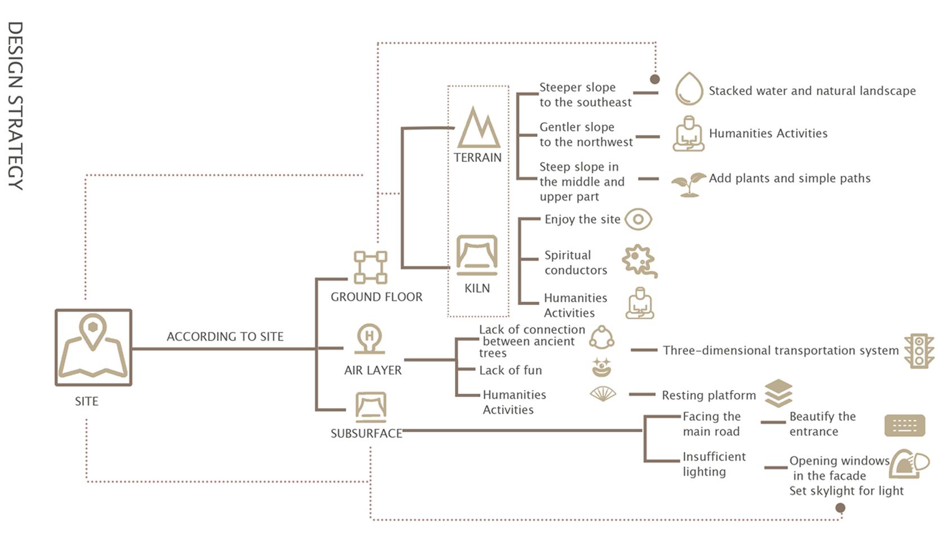
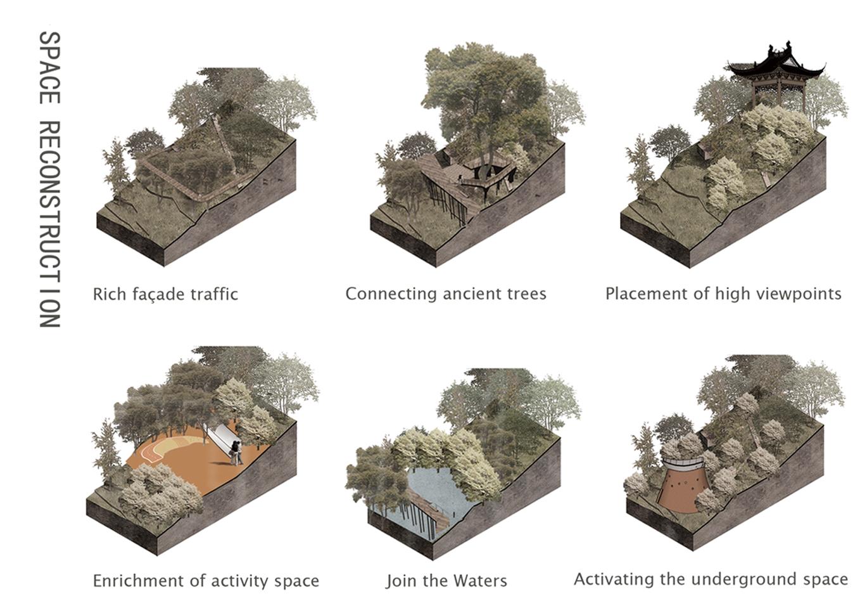
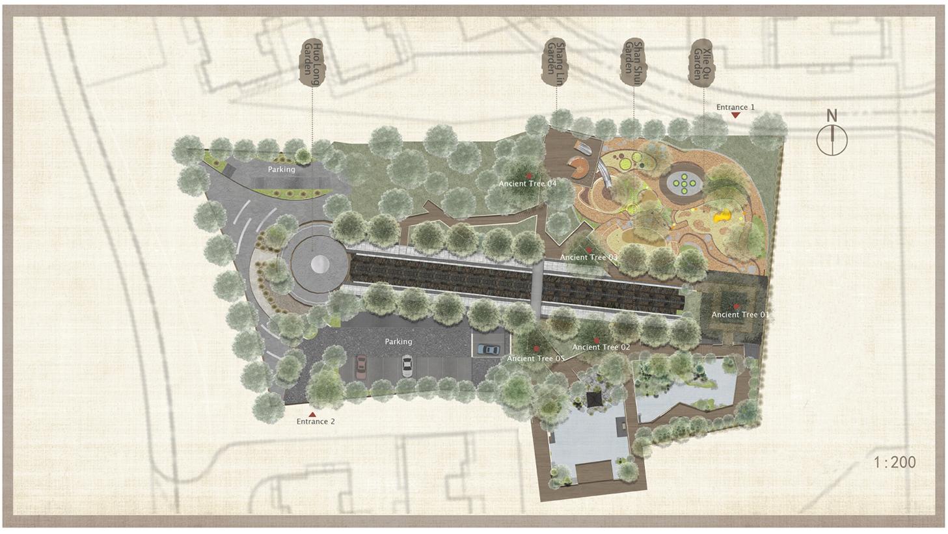
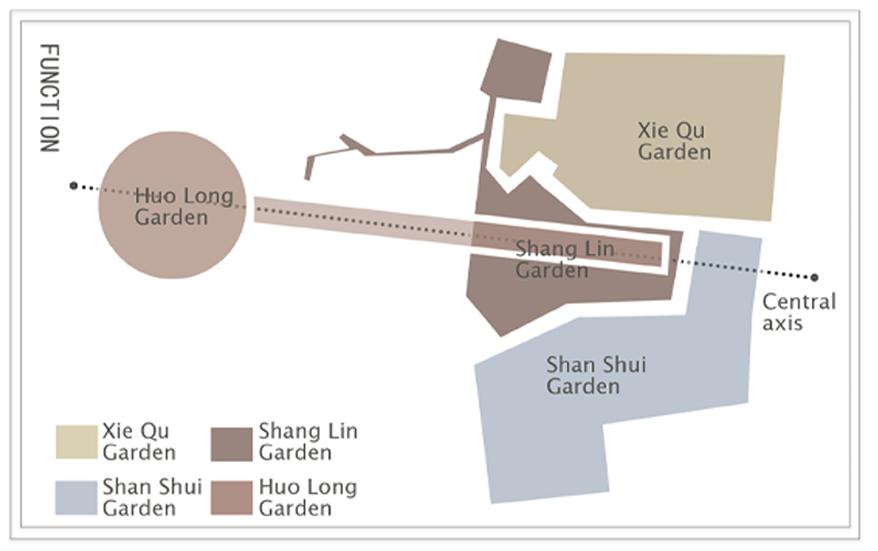
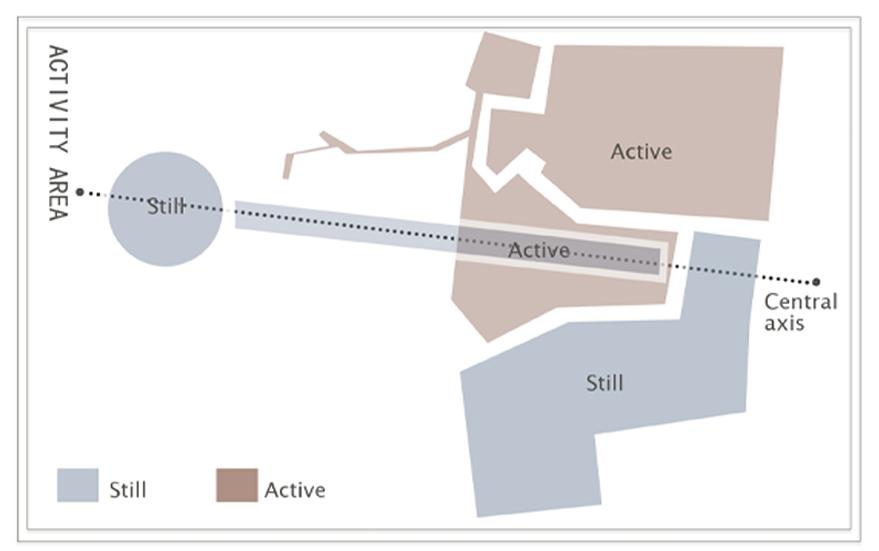
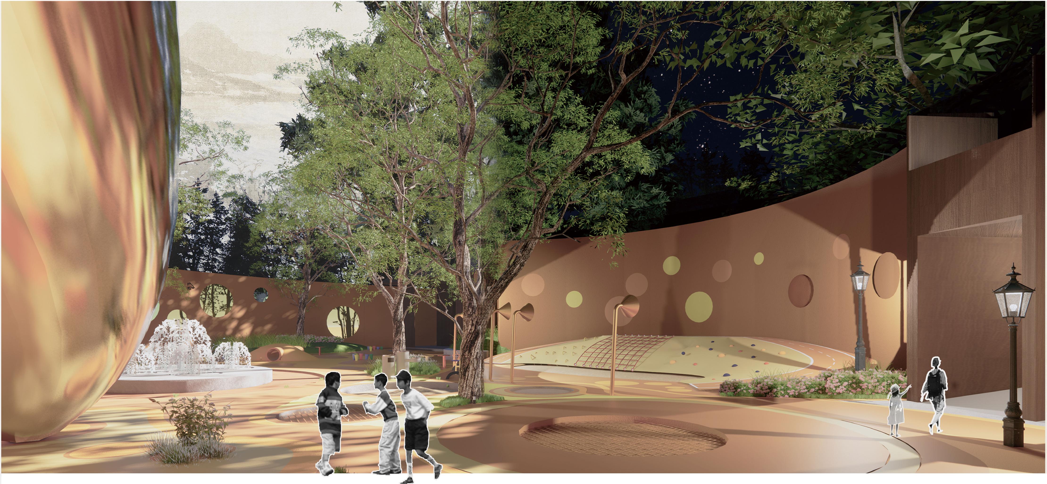
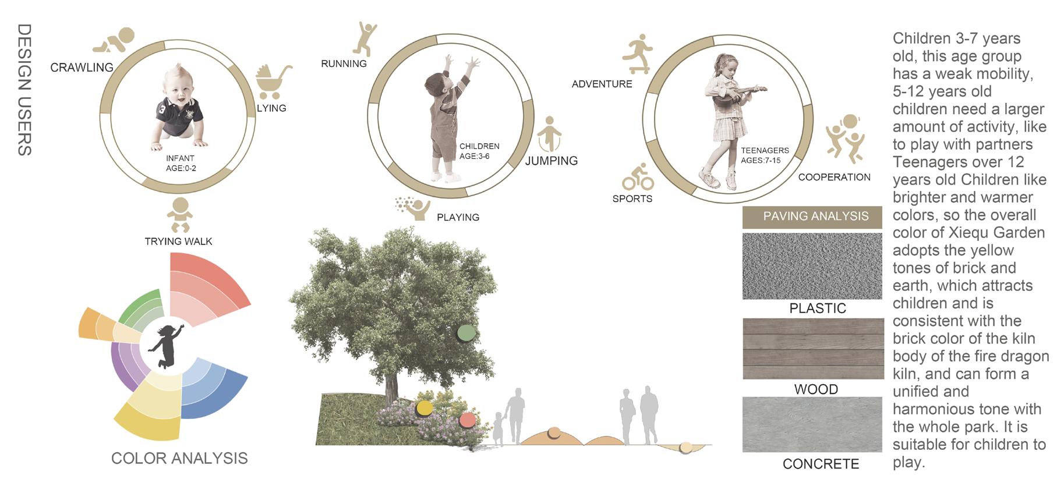
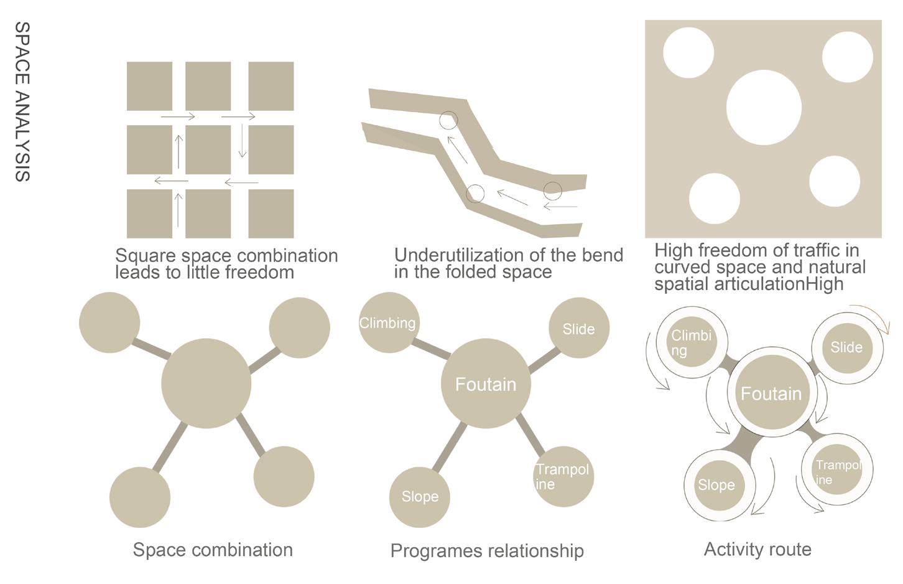
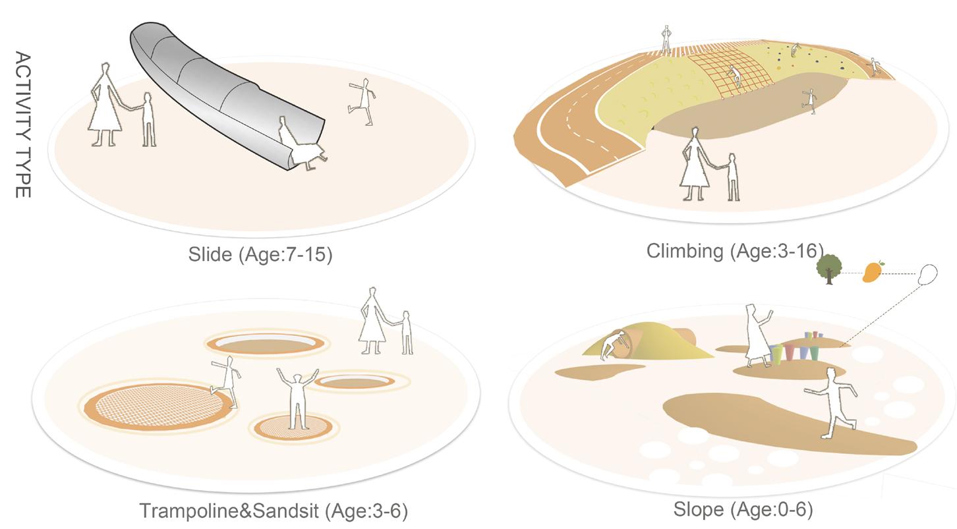
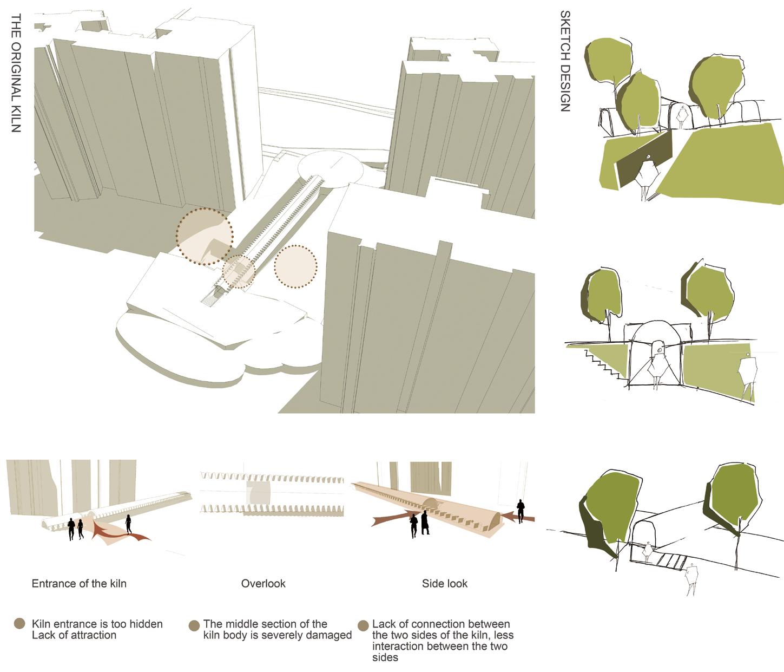

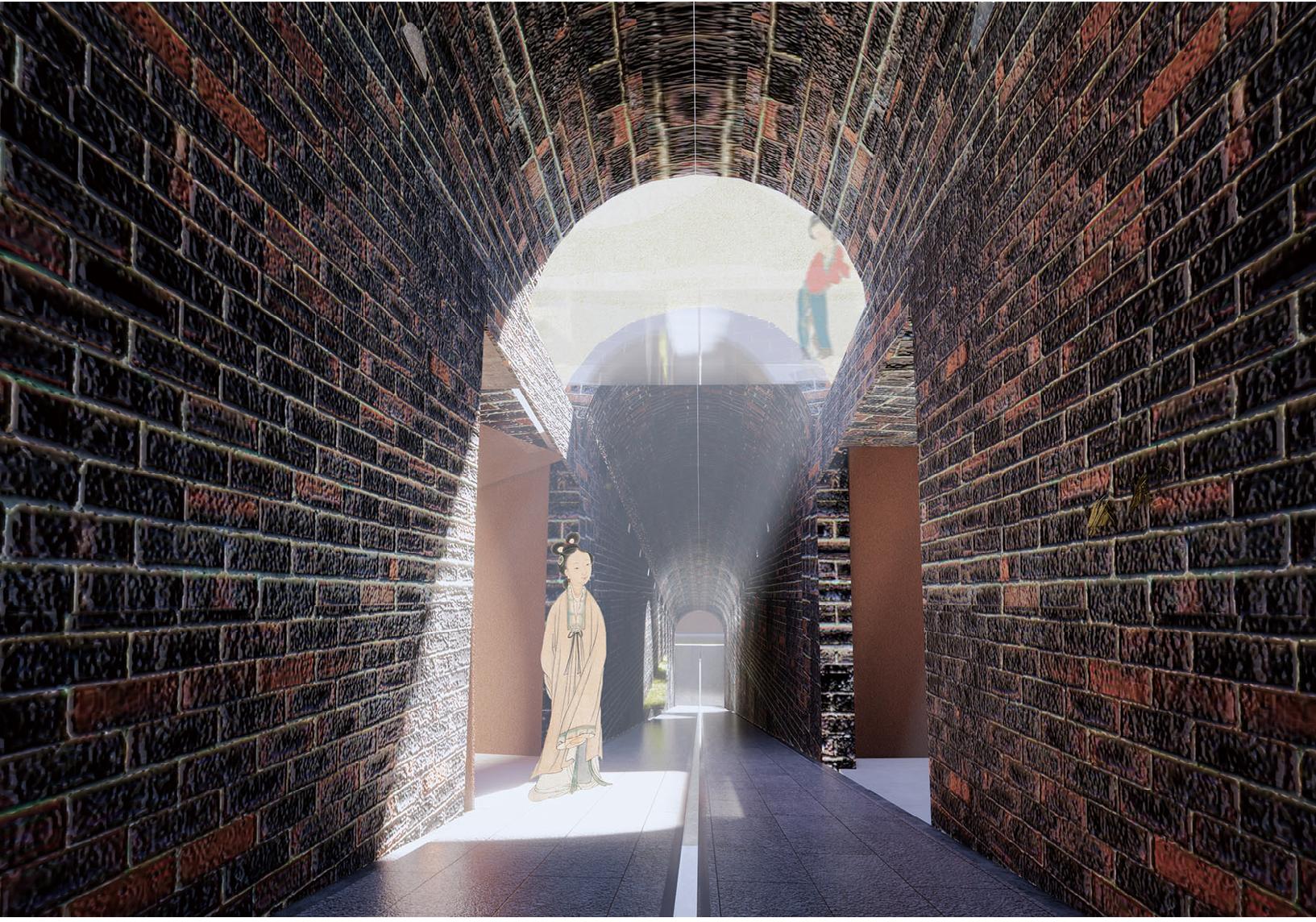
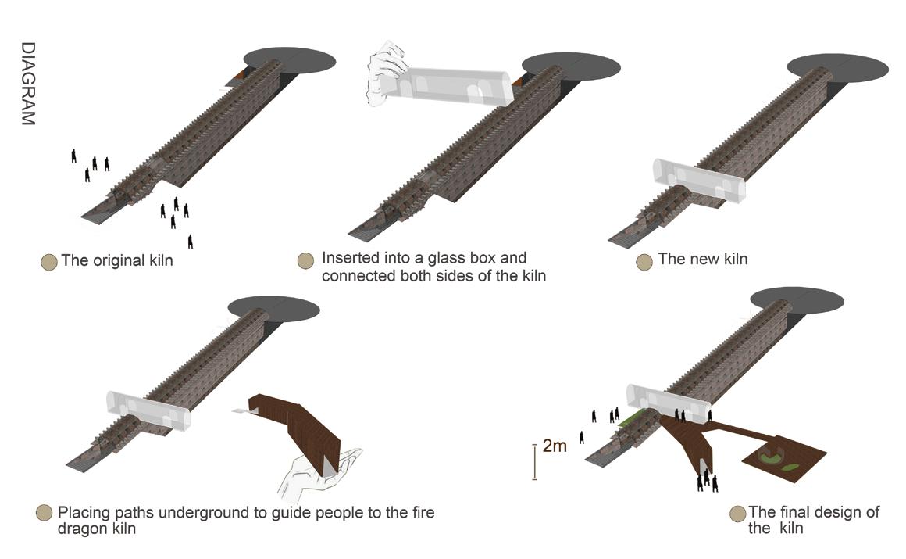
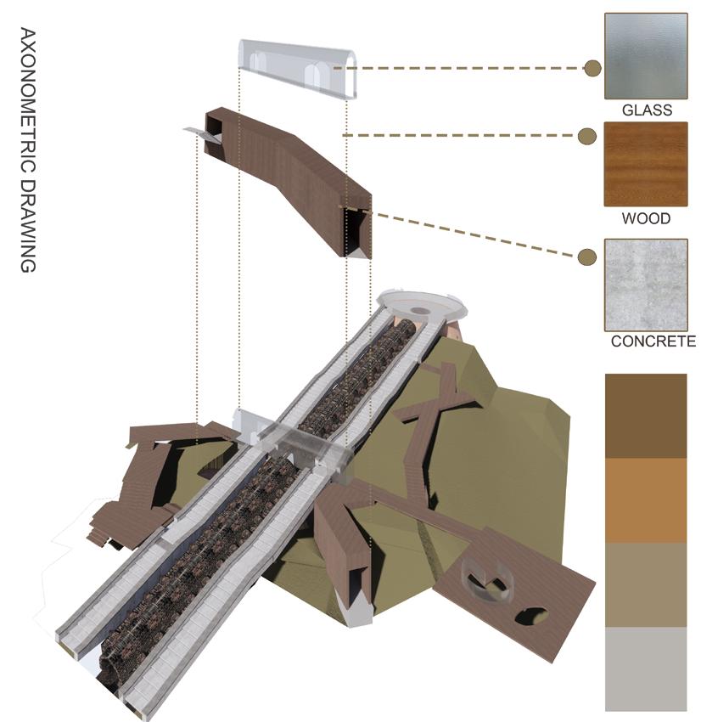
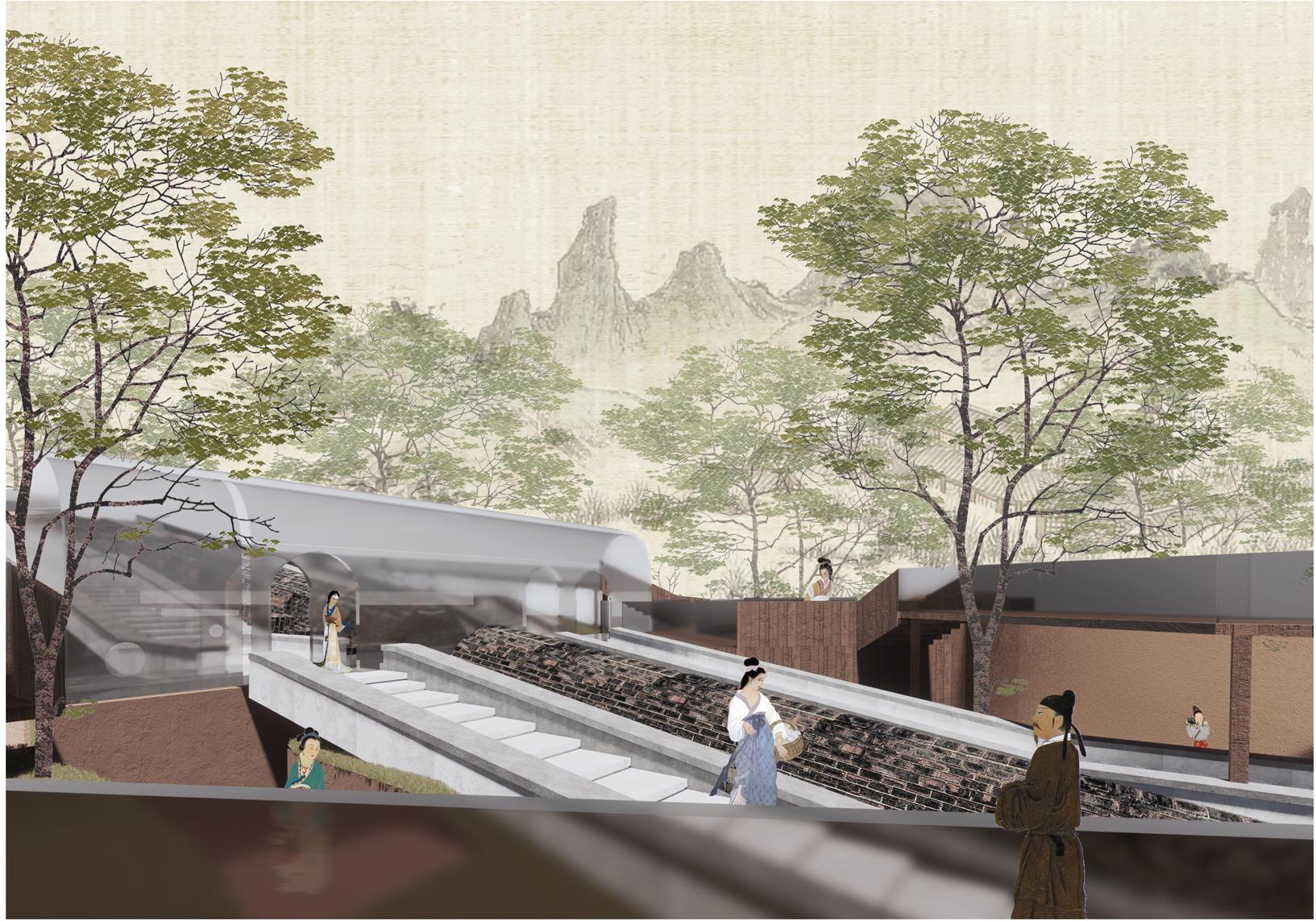
Walking out from the other side of the kiln, there is the second area, the Shanshui Garden. There are two corridors with two different hieght, one is on the ground,another is on the roof evel.The corridor is mainly arranged around the water. Residents and visitors' eyes can see different landscapes from different perspectives.


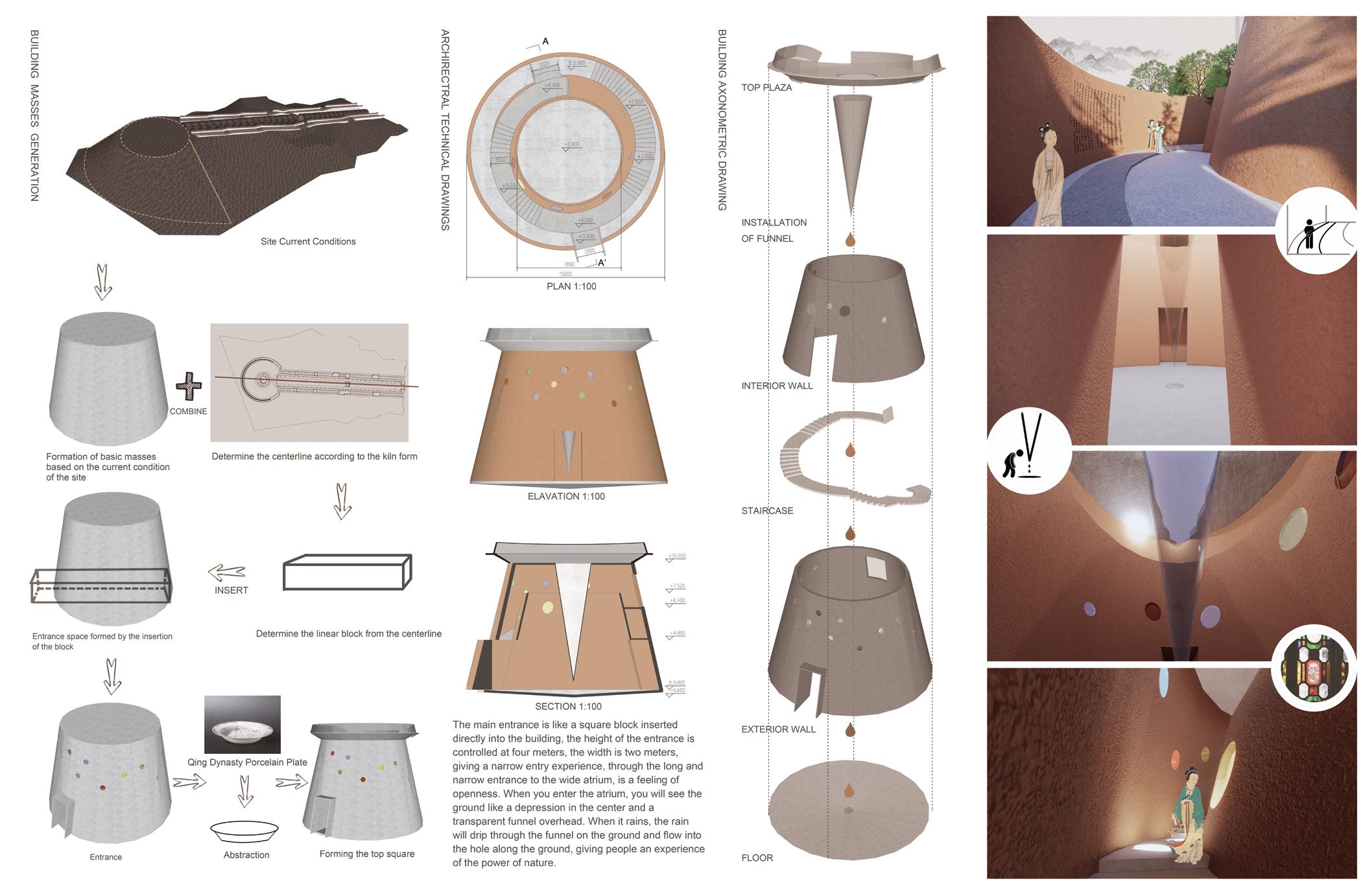

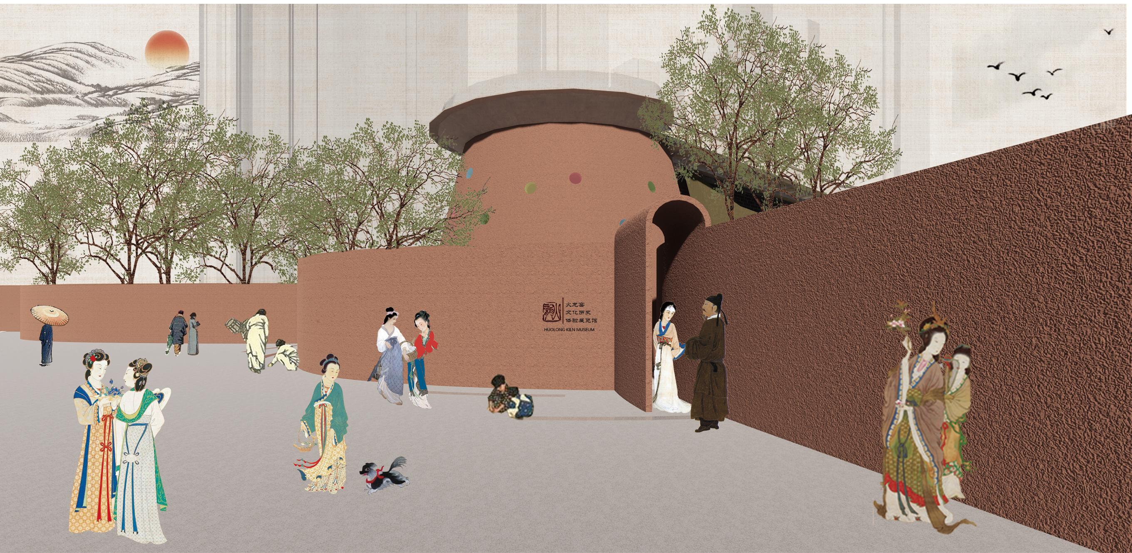
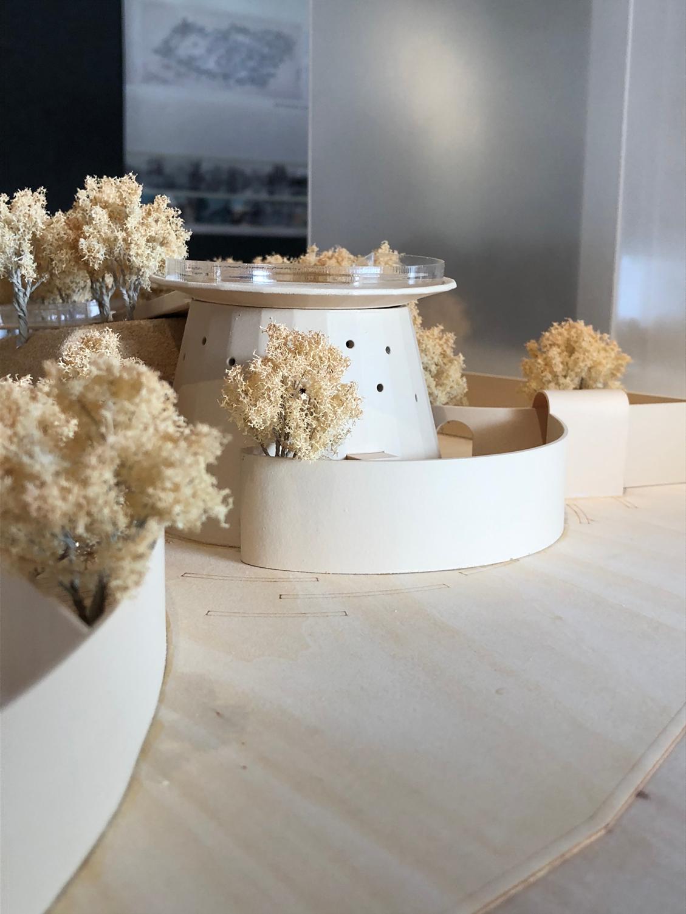
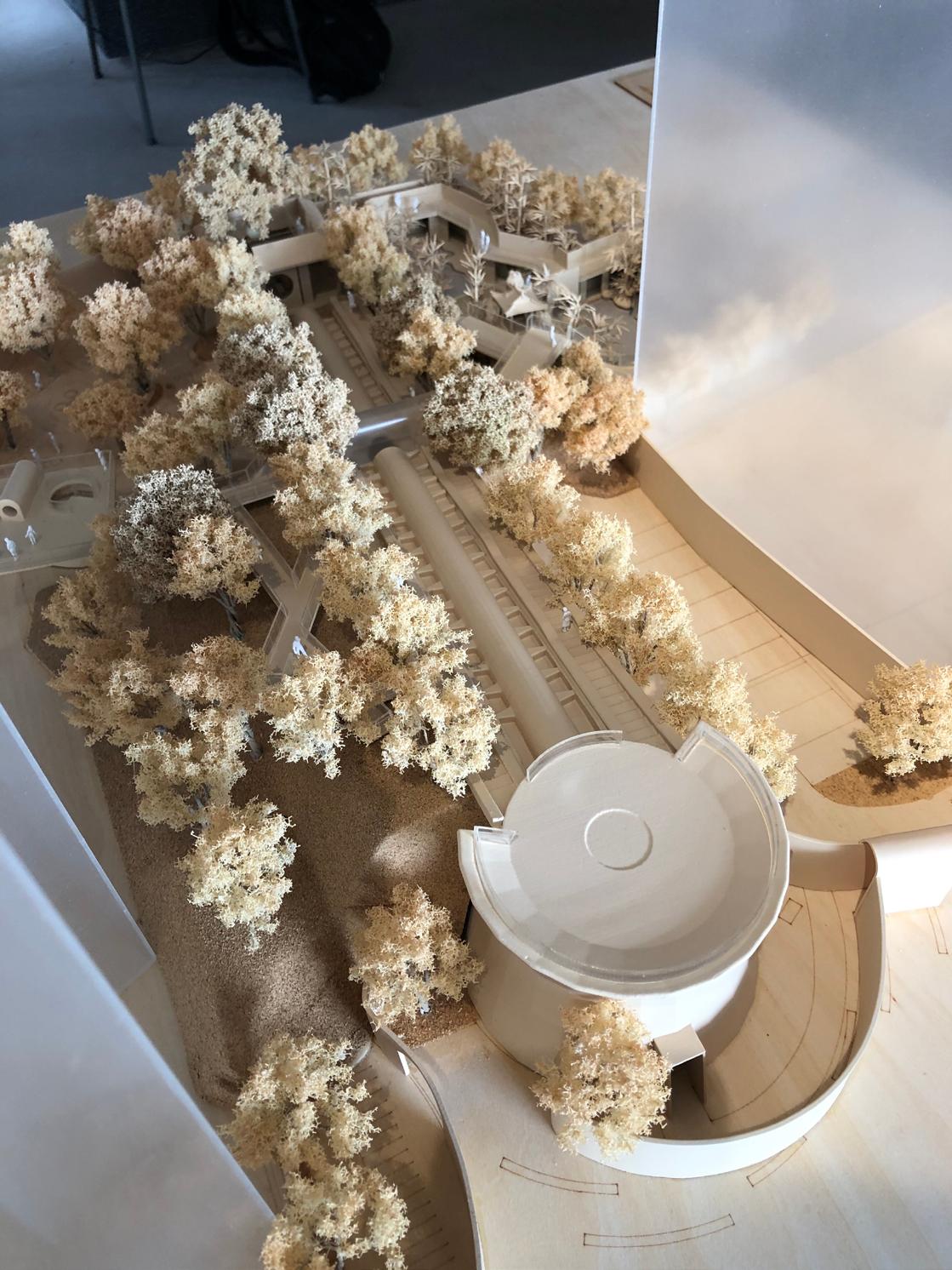
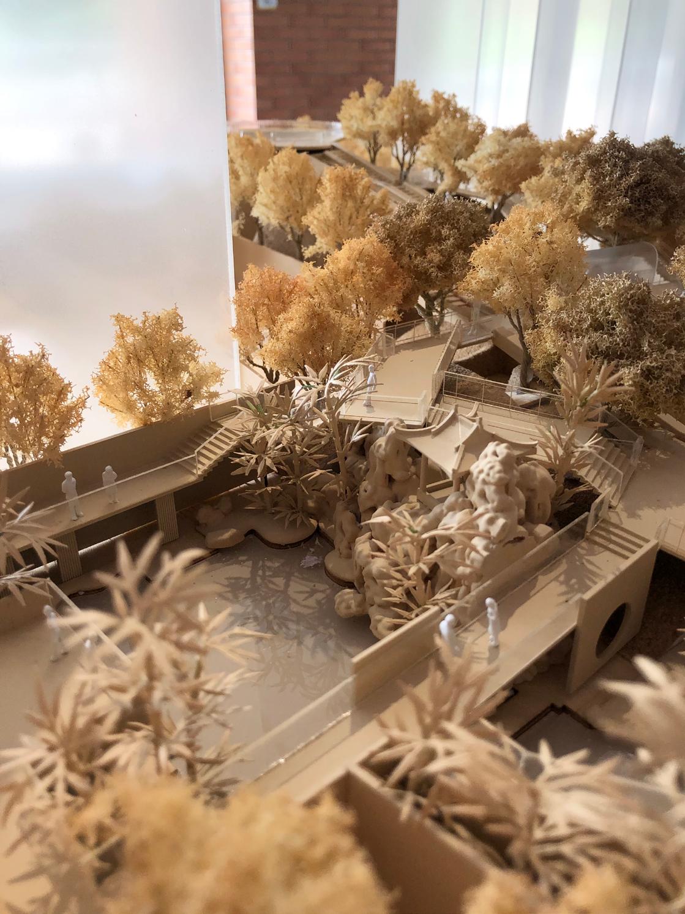
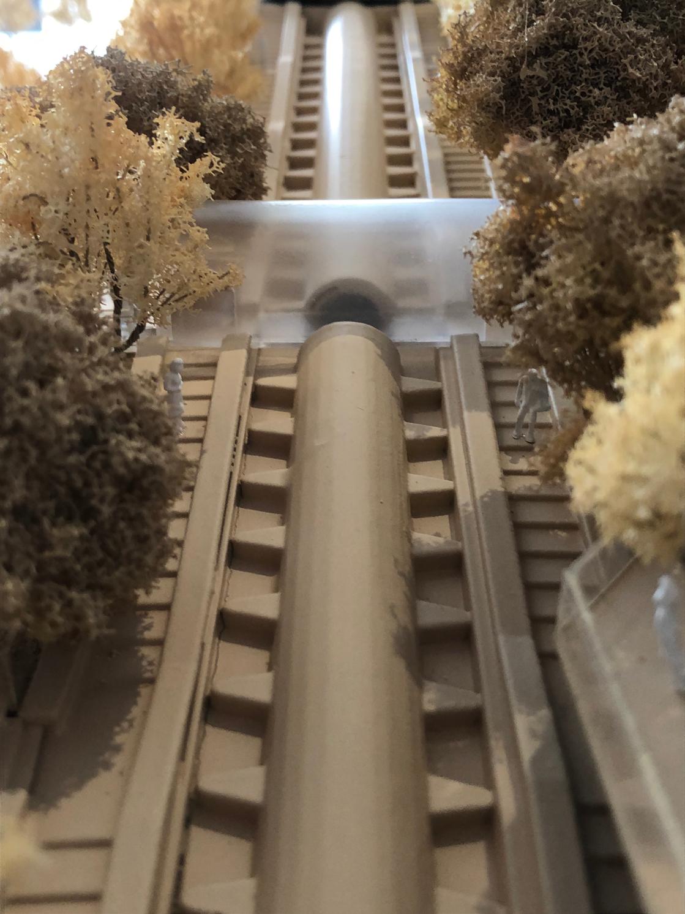
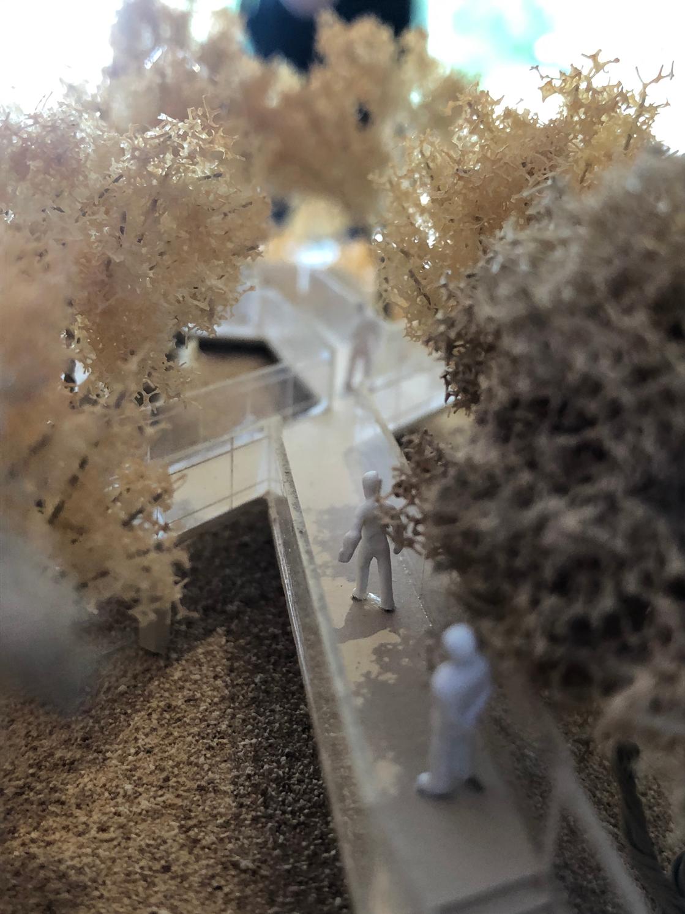
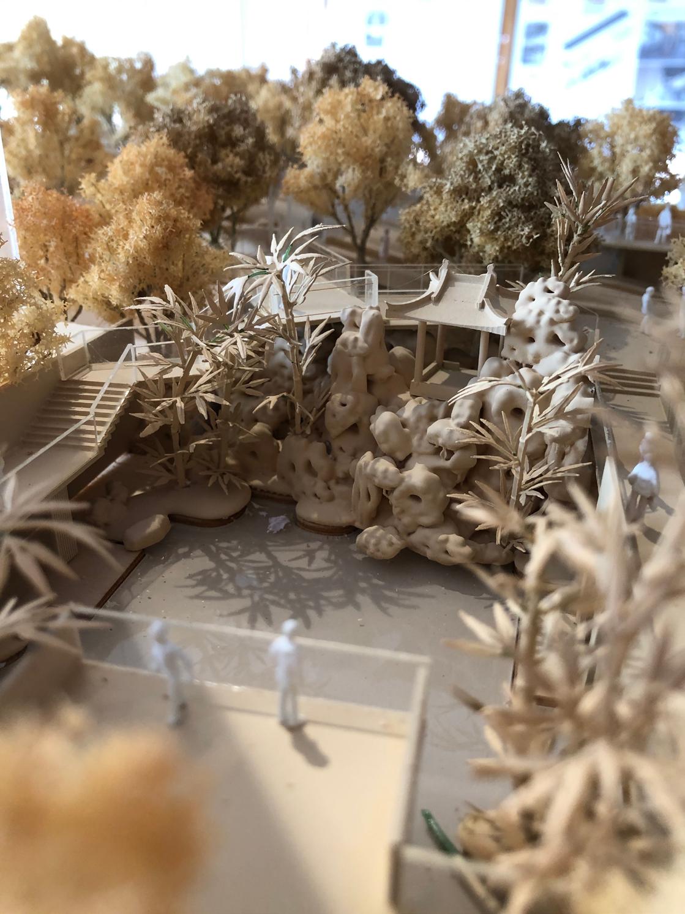
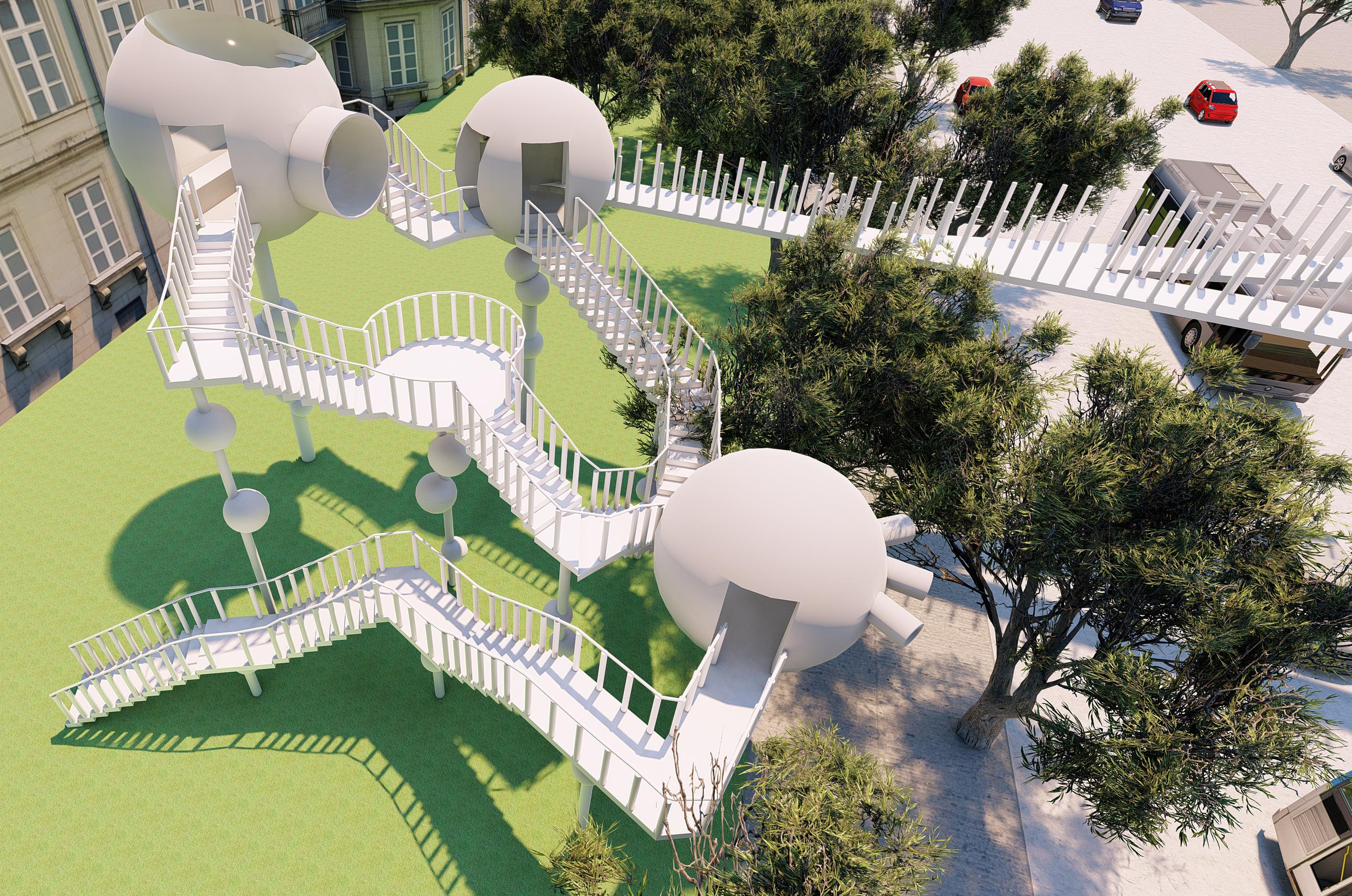
Coffee, as an important carrier in the history of the UK, has witnessed the historical development of the UK. This project is built for the London coffee festival and consists of three installations and a building. After investigating the coffee related culture and the significance of coffee to the UK, I have determined four themes: coffee and time, coffee and culture, coffee and art, coffee and people.
