
14 minute read
HEALTHY HOMES FOR PEOPLE AND PLANET
EFFICIENT ENERGY
An exciting new build overlooking McCormack’s Bay in Christchurch, built with Ecopanel, a prefabricated, airtight wall system and non-toxic building materials.
Healthy Homes forpeople and planet
Our homes can significantly influence our health and wellbeing. For better or worse. The Superhome Movement’s aim is to make our homes the best living environments possible, to protect and nurture our bodies and minds, while being kind to the environment.
WORDS KATHY CATTON PHOTOGRAPHY SUPPLIED
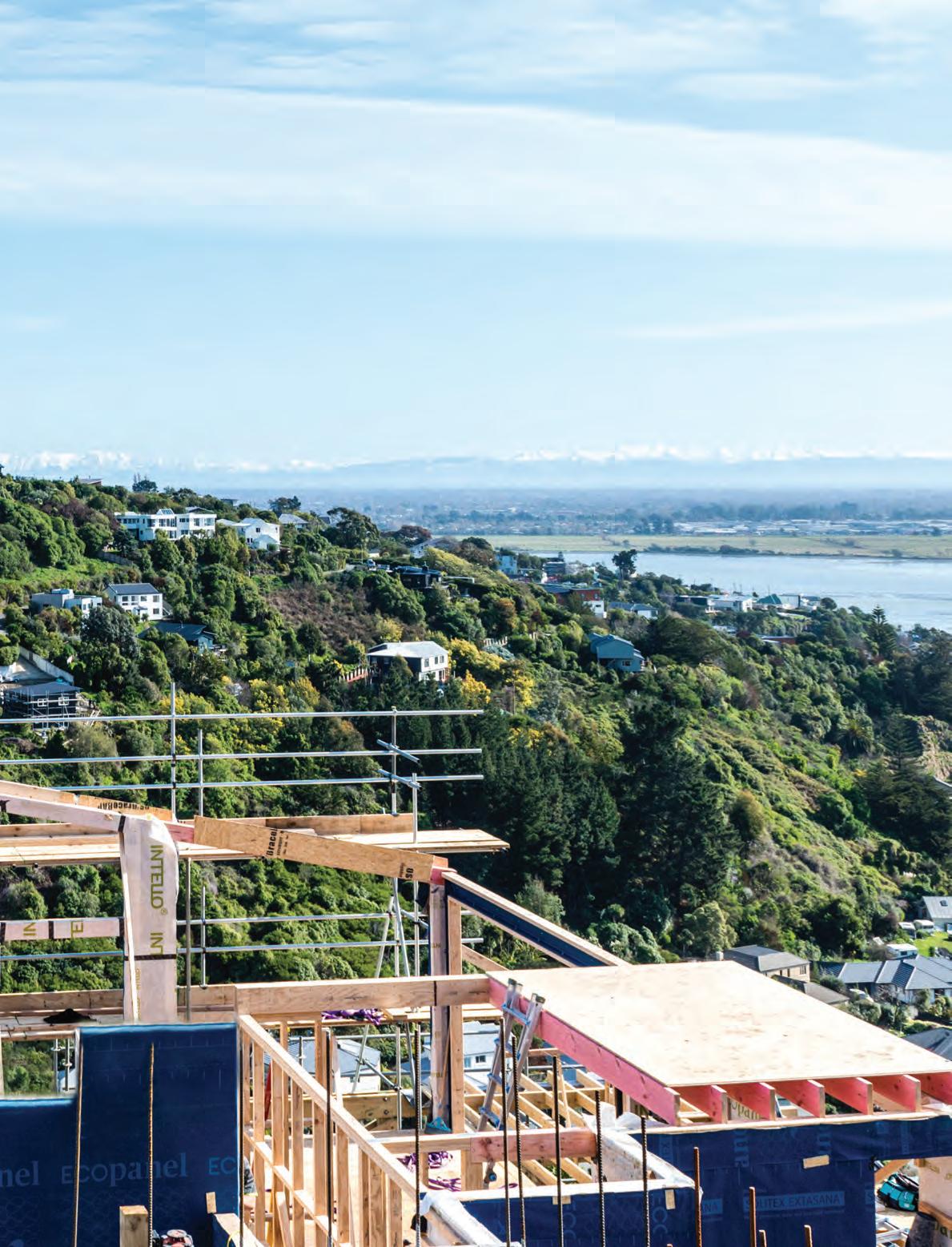

LIVING WELL
Healthy Homes are all about people.
This month, the Superhome Movement is launching its Healthy Home Design Guide. The guide aims to change the way we look at building homes in New Zealand, so they are built to stand strong, be resilient, durable, and efficient in size and cost. All the while being kind to both the family members that live in the home and the environment it sits within. The guide is for people who are interested in homes that are designed smarter and built better: whether that’s industry professionals, students of architecture and construction, or wise, technically-minded consumers.
We spoke with Damien McGill, Project Manager for The Healthy Home Design Guide and Bob Burnett, co-founder of the Superhome Movement. Damien says it’s all about improving what we are building now, so those houses don’t become the ‘unhealthy’ homes legacy of the future.
“We’ve got a bit of a mantra that says, ‘Fix tomorrow’s problems today and yesterday’s problems tomorrow,’” says Damien.
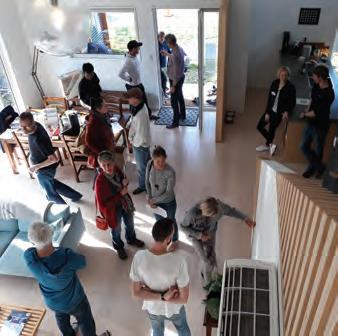
European styling, world-class functionality.
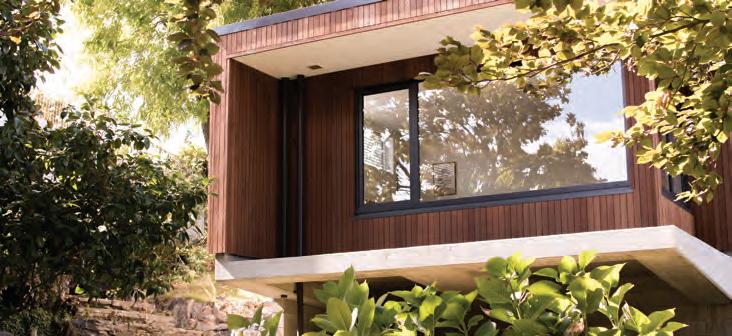
Affordable solutions that look great, keep you safe and warm and are environmentally friendly.
SHOWROOM
8 Anchorage Road, Hornby T 03 344 3126 E info@nkwindows.co.nz
So what is a healthy home?

The short answer is an appropriate indoor environment quality (IEQ). IEQ is determined from four key metrics: thermal comfort, visual comfort, acoustic comfort and indoor air quality. The Healthy Home Design Guide shows you how to design a home that can deliver in all these areas.
The Superhome Movement goes further. It takes an holistic approach, considering systems thinking, longevity, resilience and durability, along with humanist considerations like universal design and landscaping. Afterall, housing is all about how you want to live!
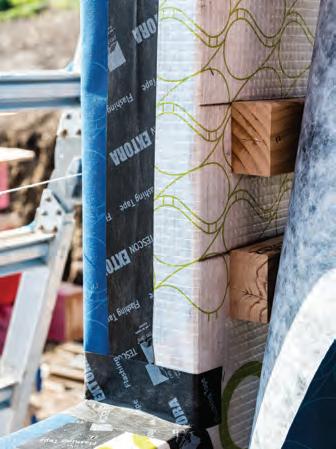
Dan Saunders Construction
THE FINER DETAILS
Airtight construction is necessary for Healthy Homes.
According to Bob, there’s not much point having a ‘healthy’ comfortable home in terms of its temperature, humidity and ventilation, if it’s unliveable because the foundations have failed following an earthquake. Nearly ten years of battling insurers is not healthy emotionally, says Bob. “I, like many people across Canterbury and Marlborough, know from experience that nearly ten years of battling insurers is emotionally draining.”
“So the foundation of a healthy home has to start with superior resilient design,” says Bob. “The purpose of the Healthy Homes Design Guide is to provide a stepchange to get from some of the now out of date building methods we currently use in New Zealand, to what is considered international best practice.”
The team at the Superhome Movement has worked with over one hundred supporters and seventy contributing design professionals, construction industry personnel, suppliers and experts to pull together this guide.




info@architecta.co.nz P 03 379 98 22 M 021 263 43 10 architecta.co.nz
The guide contains everything that is needed to design a Healthy Home.
Dan Saunders Construction
It dispels a few myths. For example, a house needs to breathe. “Humans need to breathe, houses don’t,” Bob says. “If you make your home airtight, it takes less energy to heat it as you are not losing so much of your expensively heated air outside. You are trying to heat the home, not the planet,” Bob and Damien say.
By way of an example, an historic villa may have twenty air changes an hour when blower door tested. Blower door tests look at how airtight a structure is, using a fan that is fitted into the frame of a door. When the fan is turned on, it blows air into, and sucks air out of, the house. Digital gauges compare the difference in air pressure between the inside air and the outside air to determine how much air is leaking into or out of the house. So, in the case of a villa, twenty air changes an hour means that every three minutes, all the heated air is being exchanged with cold air from outside. No wonder we can’t keep villas warm!
In comparison, a modern home built to current standards may have seven to ten air changes per hour (ACH). Still not very airtight when international best practice is less than 0.6 ACH!
But what about ventilation? Bob and Damien both say that ventilation is critical for sleep, health, safety, and comfort but also for the durability, longevity and protection of the building from decay. It’s the lack of ventilation that contributes to most mould issues, they say. Forty per cent of New Zealand homes have visible mould according to BRANZ (Building Research Association of New Zealand). “Proper ventilation systems are not the HRV systems marketed in New Zealand, where the air is brought in from the roof space," says Damien. "In many countries, drawing contaminated



Working together — creating smart solutions
We have a passion for designing energy efficient homes. They help preserve health, reduce running costs and increase home comfort.
P 03 344 3301 E info@curtisarchitecture.co.nz curtisarchitecture.co.nz

air in from the attic would not be legal – for good reasons. They require draughty houses to work because the air brought in needs to push the existing air somewhere. This doesn’t work with airtight homes.”
What Bob and Damien are talking about are balanced mechanical ventilation and heat recovery systems (MVHR). MVHR systems extract moist ‘stale’ air and replace it with just the right amount of fresh, filtered, warmed air. The heat of the extracted air is then delivered to where it’s needed.
This is much more efficient and healthier than relying on air moving in through the building’s structure (or not moving, depending on the weather) and potentially carrying moisture, mould spores and insect faecal matter, they say.
While currently relatively expensive to purchase and install, they are incredibly efficient and cheap to run, using as much energy as a large light bulb. You will need a lot of large bulbs just to heat the house to the same level, they say, and light bulbs don’t provide ventilation!
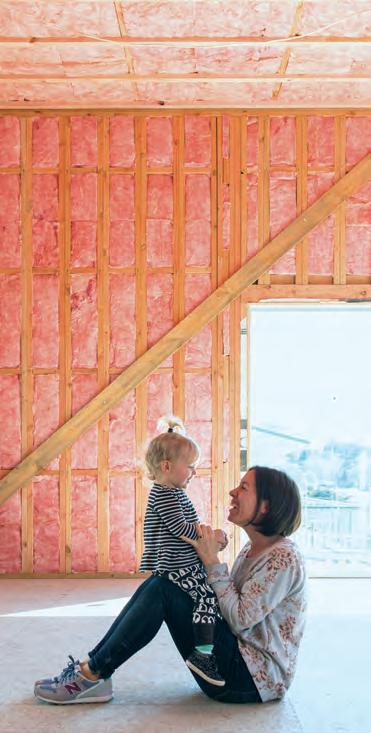
Go Beyond The Minimum
Create healthy living environments that are warm, dry and quiet while minimising the impact to the environment. Choose Pink® Batts® Ultra® - offers high R-values up to R7.0 for ceiling and R4.0 for wall.
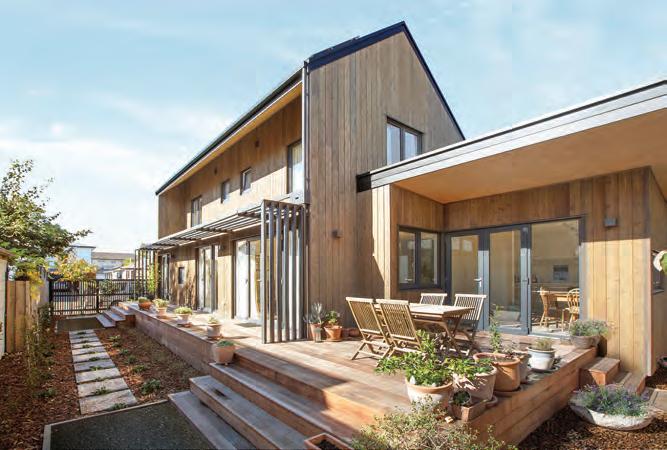
OVER 80% RECYCLED GLASS SOURCED ONLY FROM NZ PROVEN SAFE LIFETIME WARRANTY
pinkbatts.co.nz | 0800 746 522

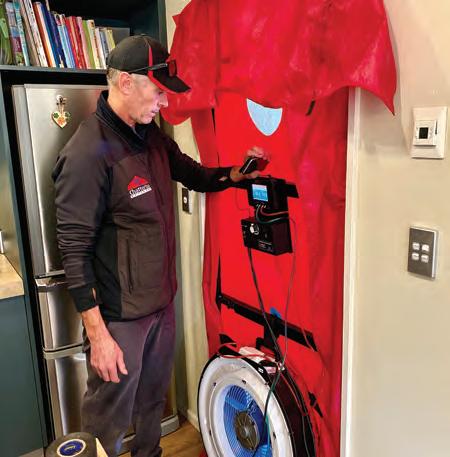
Bob says the mantra should be, “Build tight and ventilate right.”

HIGH PERFORMANCE
Super construction follows healthy design.
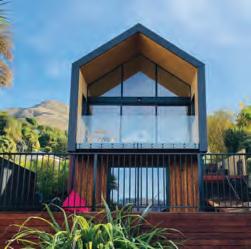
Another myth is that a healthy home is too expensive. Some good ideas actually cost less – like getting the right wall construction with more insulation and eliminating unnecessary timber that creates heat losses (thermal bridging).
Next on the list to creating a healthy home are thermally broken (warm edge) windows, installed within the thermal envelope in line with the insulation. According to Bob and Damien, this will reduce heat loss by up to 50 per cent compared with standard double glazing and also minimise the risk of condensation. Decent windows are one thing that will cost more but they will quickly pay for themselves in significantly reduced heating costs.
Bob and Damien say once you have designed an airtight, well-ventilated house, with correctly specified thermally broken windows, then it’s time to look at optimising insulation and heating which you may well require less of! Bob says, “If you consider the analogy of a woolly jumper; out in the wind, a woolly jumper will keep you much warmer if you have a windbreaker jacket over the top. Likewise, an airtight construction with an airtightness layer and no air leaks in the overall building envelope will have a significant influence on performance.”
So, what about the cost? The guide provides case studies to show that building a healthy home doesn’t need to cost much more. There is also a need to think about the ongoing running costs. However, more importantly, the health costs, as explained in the foreword written by Katheren Leitner, Chief Executive of Asthma New Zealand, “Asthma NZ’s mission is a 50 per cent reduction in asthma and COPD hospitalisation by 2029. With 87 per cent of our patients living in housing unfit for human habitation, we are counting on you to help us achieve this mission. For every year that we achieve this mission, we will enable the Ministry of Health to spend half a billion dollars of savings on improving our health system, so we all have access to the medications and treatments we need, if we need it. Nothing else matters when you can’t breathe.”
WHAT WE OFFER
All aspects of plumbing and gasfitting services for residential and commercial application. Specialising in sustainable plumbing systems that improve the Home Star Rating of your home. Design and installation of efficient hydronic central heating systems for a comfortable and healthy home.
021 168 7006 tom@onpointfuture.co.nz


Superwall Construction
Build-up highlighting warm thermal envelope and cool exterior cavity.
TIMBER FRAME WITH INSULATED SERVICES CAVITY
THERMALLY BROKEN WINDOWS INSTALLED WITHIN THE THERMAL ENVELOPE
RIGID AIR BARRIER CONTINUOUS AIRTIGHT MEMBRANE
FULLY INSULATED FOUNDATION CONCRETEFLOORSOLUTIONS



Cupolex: the cost effective, eco-friendly alternative to a polystyrene raft foundation.
T 0800 287 6539 E enquiry@cupolex.co.nz
CUPOLEX.CO.NZ
So, why is this guide needed now?

Dan Saunders Construction
According to Damien, the current Building Code in New Zealand is far from airtight, and many of the acceptable solutions contained within it are creating unhealthy homes. “We are 20 to 30 years behind what is happening in the rest of the world,” says Damien. “To address this, we have established a series of measurable, performance-based energyefficiency requirements for construction that designers and builders can easily choose to implement, and communities may voluntarily choose to adopt in regions or policies.”
Damien and Bob both hope that the Healthy Homes Design Guide will eventually be taken up by the government and become legislation. “If we achieve that, the Superhome Movement has done its job”, they say.
And what if you’ve already built your home? The Superhome Movement is planning a Healthy Homes Consumer Guide, a SuperReno Guide and a Construction Guide along with associated training courses to follow in the coming years.
The Healthy Homes Design Guide looks at so much more, too. It discusses the carbon footprint of the home, the use of sustainable materials and waste minimisation along with solar and renewable energy to reduce the impact on the planet.
Readers can find the guide free of charge online at superhome.co.nz. For people who want to future proof their homes, the guide provides potential pathways to define a Superhome. At the end of each section, there is a table with the options for BASE, BETTER, BEST relating to that section. By clicking on your preferred option as you move through the guide, you will be able to generate a printable design matrix for your chosen options that can be applied to your own project and may be used to inform the design brief, giving the whole design team an understanding of the outlined project specifications and ultimately the associated costs.
The guide is a living document and acts as a technical reference tool for industry participants to transform the New Zealand building industry. Healthy, energy-efficient homes are finally within reach for all Kiwis.

dwelling
ARCHITECTURAL DESIGN PHONE: 022 063 7454 EMAIL: dwelling.arcdesign@gmail.com

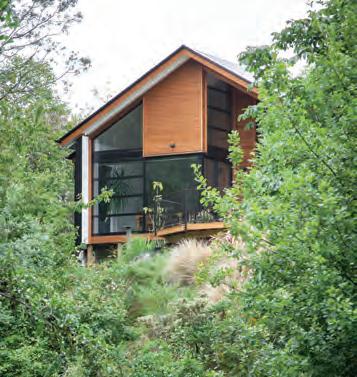
THE SUPERHOME MOVEMENT’S HEALTHY HOMES GUIDE TALKS ABOUT Heroes of design:

HEALTHY
Promoting optimal health and wellbeing through its design, resilience, and efficiency.
EFFICIENCY
Size and space efficient, affordable and energy positive for the life of the building.
RESILIENCE
Resilient enough to withstand earthquakes and climatic conditions. Durable enough to stand the test of time.
ON PURPOSE
Designed specifically with Heroes in mind.
ENVIRONMENTAL
Socially, economically, and environmentally sustainable to build and run. Considerate of climate change.
SUSTAINABILITY
Meeting our own needs without compromising the ability of future generations to meet their own needs.


Housing is about people
HE TĀNGATA, HE TĀNGATA, HE TĀNGATA THE PEOPLE, THE PEOPLE, THE PEOPLE. THERE MUST BE DUE CONSIDERATION OF THE LAND WE LIVE IN TOO; HE WHENUA!
The goal of the Superhome Movement is to raise standards so that all new homes are healthier and more energy efficient, while also promoting environmental, economic, and socially sustainable practices.
As a not-for-profit profit organisation the initial approach has been a grassroots movement doing real stuff from the bottom up. The Superhome Movement aims to educate and promote industry leadership by example, with demonstration projects open to the public. In addition, home tours are linked to educational workshops, webinars and other events.
Curtis Architecture
superhome.co.nz
Building an Energy Efficient Home?
Specifying the double and or triple glazing in any home is an important consideration for the life of the home. As technology continues to evolve, the performance of Low E coatings used in both double and triple glazing also continues to improve. The latest Low E coatings not only help keep a home warm in winter; they can also reduce the effects of the sun in summer.
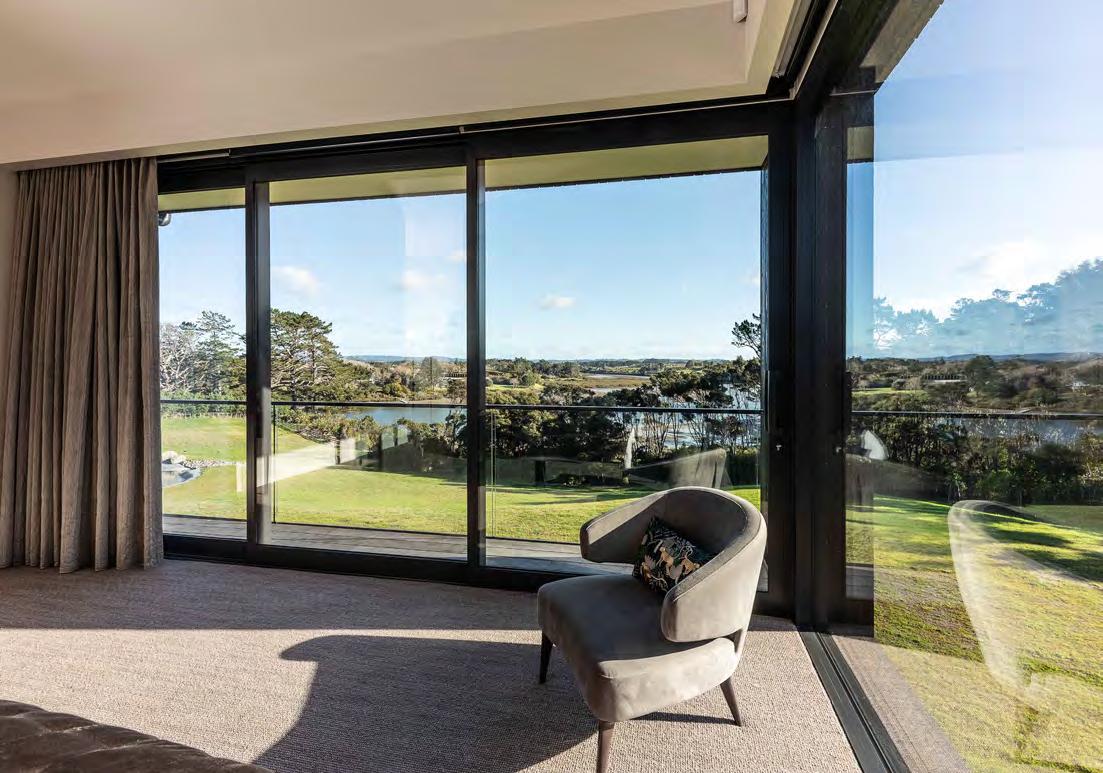
The Low E Range from Metro Glass is available in both double and triple glazing. It provides a selection of options to suite New Zealand joinery and the various climate regions across New Zealand.

www.metroglass.co.nz
GIBFix® Framing System – a fresh look at wall framing.

Increasingly homeowners, developers and builders are demanding warmer and more thermally efficient homes.
Traditional framing practices can present some problems around thermal performance such as multiple framing members at wall intersections creating thermal ‘bridges’ and cavities where insulation cannot be installed effectively. Also having multiple framing members can take longer to dry resulting in timber frame movement and an increased risk of fastener pop and blemishes on the interior wall surface.
Improved Thermal Efficiency
The GIBFix® Framing System offers improved wall thermal efficiency by reducing the volume of timber framing used at corners and intersecting walls. The GIBFix® Framing System replaces unnecessary timber framing with a GIBFix® metal angle with the overall thermal efficiency of the external wall envelope being improved as insulation can now be more effectively positioned throughout the full wall cavity. Traditionally hard-to-insulate areas such as between triple corner studs can be removed to allow insulation to better fill the framing cavity
Reduced Potential Fastener Pop
Fastener popping or cracking of the interior linings occurring from timber frame movement can have a real impact on the house design. Strong and stable wall joints that are less susceptible to movement of individual timber framing members is another benefit of the GIBFix® Framing System. Wall corners effectively lock the plasterboard corners onto a single metal angle rather than being fastened across multiple timber studs which can more easily move. For more information go to gib.co.nz or call the GIB® Helpline 0800 100 442.













