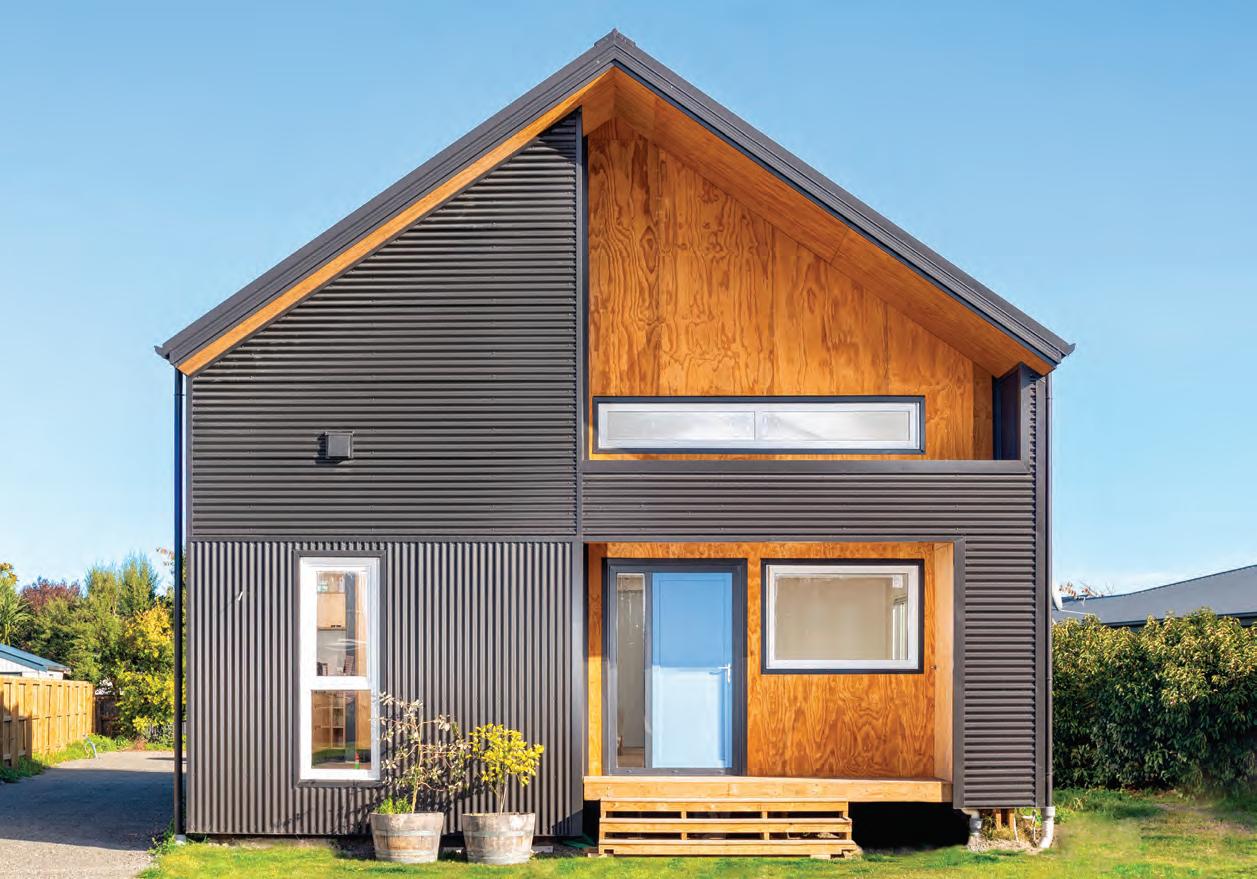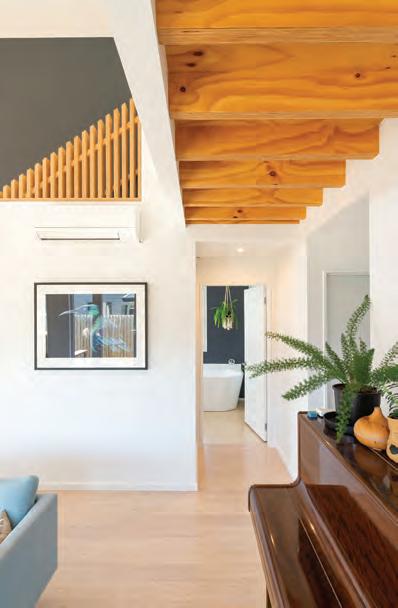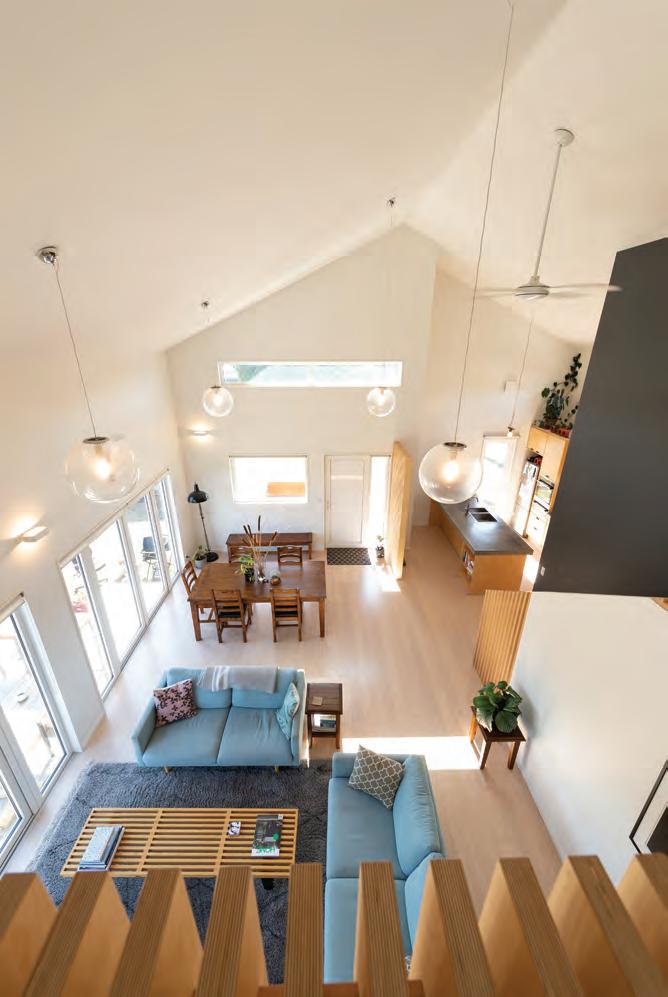
7 minute read
SMALL IS BEAUTIFUL
Building an energy-efficient home does not need to cost the earth, literally and metaphorically. Architecta shows what’s possible in this beautiful Hoon Hay build.
WORDS KATHY CATTON PHOTOGRAPHY JIM HUANG


If the Canterbury earthquakes have taught us anything, it’s how to be more resilient and to recognise what’s important in life. Having lived in a mate’s sleepout for several years after the earthquakes, Johnny and Debs Lineham were used to being flexible.
“We bought the 815 square metre Hoon Hay section for our home before we got married,” says
Johnny. “After spending a lot of time living in that small space, we realised we didn’t need a lot of room.
We knew we wanted to build a small and highquality home that feels good to live in.”
Without a massive budget at their disposal, the couple set about investigating the benefits of building using passive home principles and liked what they found out. So, they set about the project of building a small, energy-efficient home with a thermal footprint that followed the passive standards.
The couple came across Susanne Schade, from
Architecta, and they sensed Susanne’s synergy in their goals for the home.
“Susanne was great to work with,” says Johnny.
“She understood our desire for a small, energyefficient home that’s well designed and feels good to live in.”

Despite its relatively simple design of a rectangular box, the cleverness is in how the home is laid out inside, and how thermally efficient it is. Both architect, builder and client were driven by the idea of building small, and building better quality, with no wasted spaces.
Susanne says, “Even with a simple footprint, you can design something appealing, just with these simple eco-efficient changes.”
Aaron Stewart Builders has a history of constructing energy-efficient homes, and as a result, the team has extensive experience and knowledge in building high-performing homes using passive systems. Again, it was an excellent fit for Johnny and Debs to work with Aaron and his team.
Aaron was delighted with the project. “The integration of European design principles and technologies, with savvy layouts and orientation, ensure a well-considered project,” he says.
Johnny and Debs felt similarly about working with Aaron Stewart Builders. “What really stood out to us was the way the whole team involved in our build worked together right from design stage,” says Debs. “We had joint discussions with the architect, engineer and builder early on which ultimately lead to a smoother build process and smarter solutions. We really felt like everyone was genuinely excited about creating something different and invested in the project’s success.”


One of the main features of the energyefficient home is the PVC windows. Supplied by NK Windows, the award-winning windows help achieve a warmer, safer, quieter and greener home. The 5-chamber profile (with a material depth of 70 mm) outperforms any standard or thermally broken aluminium joinery on the market.
“Windows and doors generally account for one-third of the exterior wall area of your home,” says Martin Ball of NK Windows. “So you can significantly affect how much energy you retain, the levels of condensation, heating and cooling costs, and how comfortable your home is by the quality of windows you use.”
Johnny and Debs chose NK Windows’ standard offering, with uPVC frames and double-glazing including argon gas, Low-E coating and ThermixR spacer, with an R-rating of 0.9. This far exceeds New Zealand building code requirements and is a perfect solution for South Island conditions.
“We rarely need to put the heat pump on,” says Johnny. “The windows perform really well, and we’ve been delighted with the innovative European turn and tilt style of opening. It makes cleaning easy, and they really help to maintain a stable temperature throughout the home.”
LOFTY SPACES
Tilt and turn uPVC windows make the space light and airy.


Energy-efficient houses are only ‘passive’ in the sense that the building envelope does most of the work to maintain these comfortable temperatures, allowing for simpler, smaller mechanical systems. Aaron explains more, saying, “We’ve built this house with thicker timber frames than are required by the building code. We’ve installed an airtight layer to ensure the building is protected from external and internal moisture damage.”
A service cavity was built in so that cables and pipes for the home do not have to compromise the airtight layer. With extra insulation throughout the home, this combination of measures makes the home draught-free, long-lasting and low-allergen emitting.
Proudly making kiwi homes warmer, safer and quieter.

SHOWROOM
8 Anchorage Road, Hornby T 03 344 3126 E info@nkwindows.co.nz
OPEN PLAN LIVING
Clever design makes best use of the relatively small footprint.

Because the house is airtight, it requires balanced and controlled ventilation with highquality heat exchange to provide fresh air at all times. Susanne recommended a ventilation system, which includes a unit in the wall of every room. These allow stale air to exit and fresh air to enter, without the need for ducting. “Fresh air can enter the home even though all the windows are shut,” says Susanne.
From the outside, the home looks like rectangular with two gabled ends. It’s a straightforward footprint, but the vertical corrugated iron cladding and the warm plywood exterior with the recessed windows have turned an angular home into a warm and inviting abode.
Inside, the home is designed in such a way as to be instantly homely. The living-dining space has a high ceiling and the plywood kitchen with concrete benchtop make the home warm, light and useful.
“I love the play of light and height in the home,” says Susanne. “Although the home doesn’t have a huge footprint, there is definitely a sense of volume.”
The timber plywood features separating the kitchen and the living space (and continuing along the wall of the staircase) tie it all together beautifully.
When the couple opened their home up to the public for the Superhome Movement show weekends last year, visitors commented on how they instantly felt at home in the space.
“It’s functional, and it gives back a bit of energy,” says Johnny. “We may be in the suburbs here, but we feel like we’re on holiday. We’ve even nicknamed the property ‘The Hoon Hay Chalet’.” INVOLVED IN THIS PROJECT
ARCHITECT
Architecta Ltd 021 263 4310 architecta.co.nz
BUILDER
Aaron Stewart Builders 027 720 9046 aaronstewartbuilders.co.nz
WINDOWS
NK Windows 03 344 3126 nkwindows.co.nz
And others clearly recognise its significance. ADNZ (Architectural Designer New Zealand) awarded the home a commendation in the Residential Interiors Architectural Design category in 2020. Its Homestar 7 rating means this home is recognised as being built at or above current standards set by the New Zealand building code.
Architecta is proud of its achievements and was delighted to work with Aaron Stewart Builders and the clients. “It was a great team effort. Aaron Stewart Builders are great to work with – they are very client-focused, honest and great at communicating.” Susanne also enjoys working on energy-efficient homes. “Working with smaller footprints certainly challenges your thinking. The home is affordable, efficiently designed and allows Johnny and Debs to enjoy a healthy and safe lifestyle – the things that are important in life.”
This home is a fabulous example of what can be achieved by a young couple building their first home, with a focus on a reduced footprint and improved quality. By working collaboratively with others, they have a healthy home that’s good for them and the environment – the important things in life.
build better
aaronstewartbuilders.co.nz
Build a home with better energy efficiency, and build for the future.
Aaron Stewart Builders are experts in constructing architectural homes using state-of-the-art passive systems. Bring your dreams to life with a team that listens to your needs.
Call Andy to discuss your project 027 720 9046











