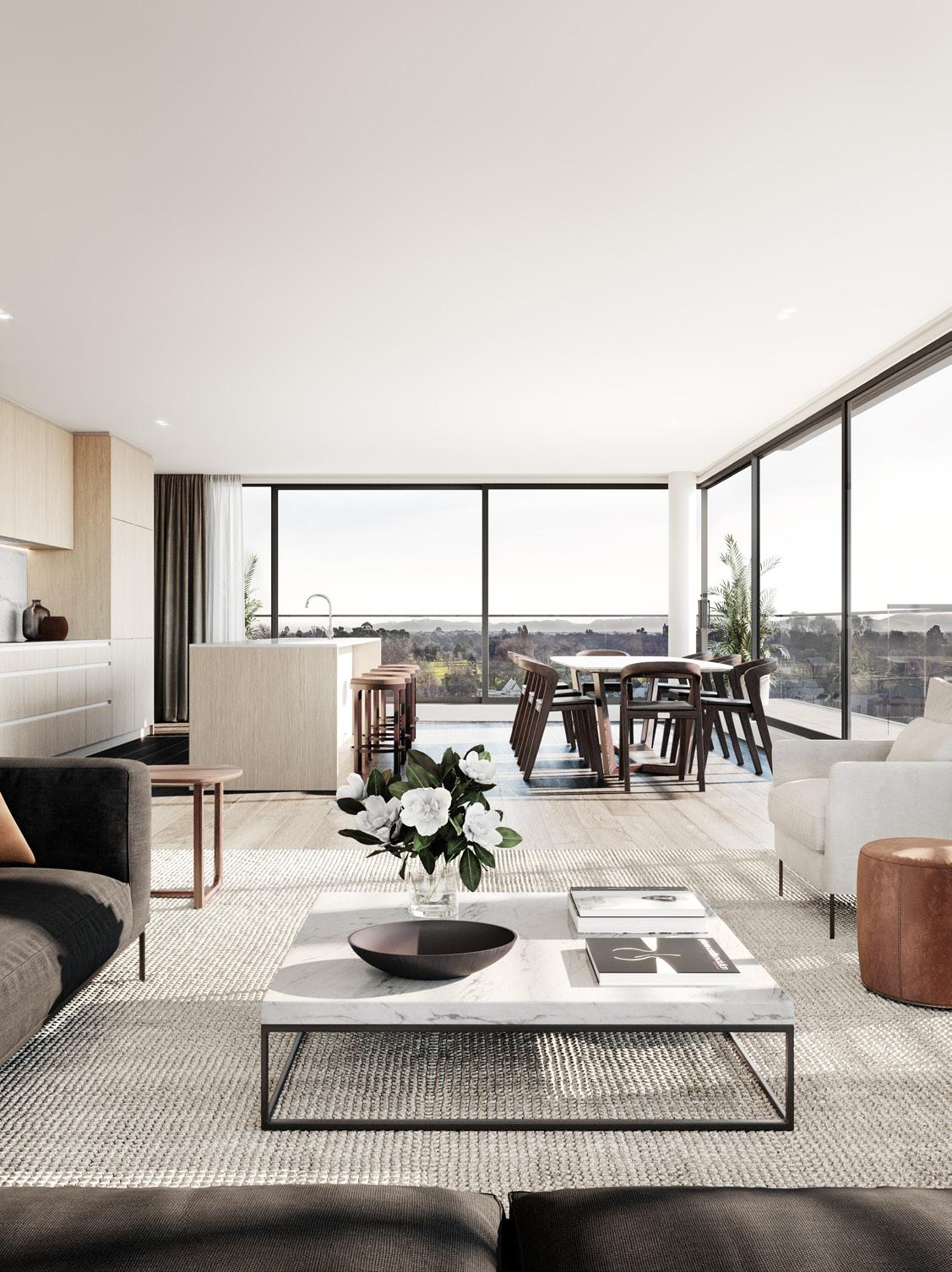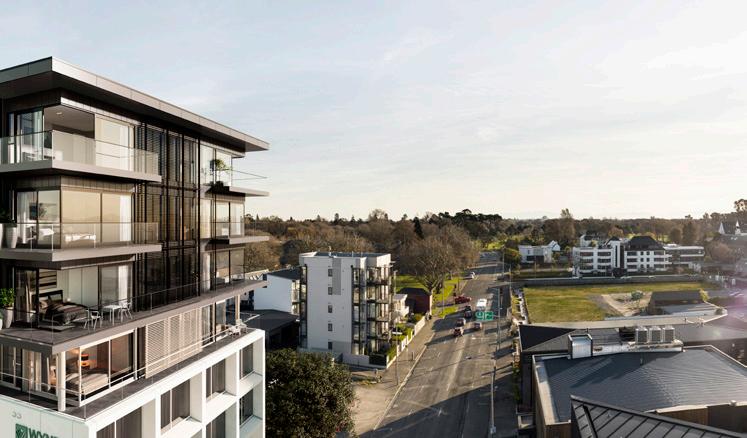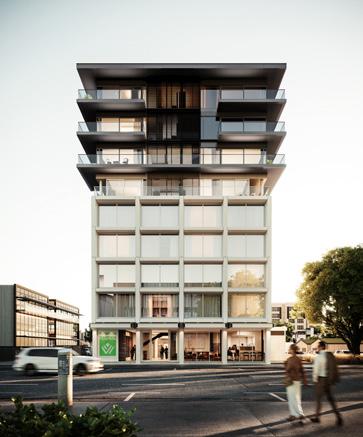
5 minute read
BY DESIGN
BY DESIGN
ASPIRE TO LIFE AT THE TOP
Don’t just live in the city, live above it.
WORDS Joshua Brosnahan PHOTOS One to One Hundred ARCHITECT +MAP Architects
The aspirational and much-anticipated Spire Apartments is set to bring life back into city living. As one of the only apartment residences offering an elevated view of the city over Hagley Park to the Southern Alps, this ambitious build is set to reach for new heights, quite literally.
With the construction completed up to the fifth floor already, the project is well on the way for consideration as the pinnacle of city living in our rapidly rising city.
A white concrete base anchors the building into the ground and encases hotel rooms in the first four floors. While surmounted on top, just like a spire, sits four floors of premium residential apartments. One, two, and three-bedroom apartment options are available, with penthouse options also – this mix of accommodation adds vibrancy and a new level of luxury to city living.
The Spire is minutes from the Town Hall and Cranmer Square – it’s perfectly positoned for the culture vultures and urbanites amongst us.


The development team behind The Spire Apartments is key to the striking aesthetic and prime location, and confidence in the project; Countrywide Residences, Clearwater Construction, and +MAP Architects, who collectively have completed multiple successful projects worth over $200,000,000 in post-earthquake Christchurch.
Countrywide Residences may be a new name in the Christchurch residential scene, but the well-known identities behind it have a wealth of experience in residential and commercial projects. Its latest project Outlook Mission Bay shows all the hallmarks of a well-conceived and well-executed project that has made a significant contribution to the affluent Auckland suburb.
Mike Sullivan’s Clearwater Construction is known for high-end deliveries on likeminded projects throughout our country. A company with roots in engineering and civil infrastructure, Mike says “The city needs city living to top it off, and we want to be amongst that.”

Harcourts’ Aaron Pero is tasked with matching potential buyers with the new residences – and with a third of the apartments pre-sold, and only two of the penthouses left on the market, the unequivocal feeling is that Cantabrians are excited about this project’s completion. Aaron’s track record of moving over $30 million worth of property in his first two years is a good sign that this project will be sold sooner rather than later.
And for the enterprising amongst us, there’s the ultimate in luxury on offer. In Aaron’s own words, you can ‘pursue the pinnacle of penthouse living’ with the $6.2 million two-storey penthouse – with a wine cellar, office, and views worth every dollar. Prominently positioned at the north of the


building, the penthouses on levels five to eight, capture uninterrupted views from east to west that extend to the horizon.
From the German appliances, oak floors, and expertly crafted spaces to optimise the views on hand, these residences are a legacy in the making.
Aaron and the team behind The Spire recognise it’s not easy to get a feel for a development off of 2D plans, so you can now plan a visit onsite to see their state-of-the-art display suite. With a full kitchen, bathroom, and sample swatches, you can get a tangible grasp on where The Spire is heading, right from the beginning of the build process. Come check out the process onsite – you’ll soon see the ambition for yourself.
THE SPIRE BY THE NUMBERS 32 apartments | Four penthouses | Nine floors | Two minutes’ walk from Cranmer Square | Two minutes’ walk to the Town Hall
thespire.co.nz


Creating architecture
Richard Dalman Managing Director, Dalman Architects dalman.co.nz I have often been asked how architects come up with our design ideas. While I would like to say they are all flashes of pure genius, to be honest, they are usually a combination of deriving inspiration from the history or immediate environment of the site and the need to solve a particular problem with the associated constraints around this.
And there are normally many constraints! Council planning requirements, NZ Building Code requirements, budget, and time constraints, to name a few, along with local conditions to consider, such as climate, topography, geology – all this before we even start looking at our client’s brief and their objectives.
Our budget for the Chapel Street Centre in Harewood Road was low and a substantial constraint so we took the approach of focussing on creating a striking worship space and to save money on the more basic meeting, office, kitchen, and sports hall areas. We were delighted to win a New Zealand Institute of Architects award for this building, proving that you don’t need the largest budget to create enduring architecture.
Sometimes ideas come from the site’s history. With the Chapel Street Centre, the previous church had a spire on the corner, so our new design – in a much more modern style – features a tall corner window that provides both light into the worship space and stands out as a landmark on Harewood Road, as the previous spire did.
As well as these pragmatic responses, architects develop more ephemeral ideas, like our design for a hotel on the bank of the Hātea River in Whangarei. This is a significant Māori heritage site, so we conceptually pulled up our waka (the hotel) onto the shore and cantilevered it out over the river. The woven pattern in the façade represents local traditional weaving designs.
In summary, creating architecture is not so much a lot of strokes of pure genius, but many conscious decisions and key ideas that have driven the architecture to not only serve a client’s functional needs but also to visually seduce and enchant.













