
PORTFOLIO KECHENG WANG Apply For MLA Landscape Architecture Selected Works: 2020-2022 Mail: 2952046847@qq.com Phone: +86 13222940113
ACADEMIC BACKGROUND
Chongqing University
Major: Environmental Design GPA: 3.15/4.0
Expected Degree: Bachelor of Arts
HONORS AND AWARDS
National Second Prize and First Prize in the Chongqing of Digital Art Design Competition
National Third Prize and First Prize in Chongqing of China College Student Computer Design Competition
Shanghai, China Sep, 2019 - Jun, 2023 Jun, 2022
CONTENT
Repair the community consciousness Renovation of neighborhood center attached space
EXTRACURRICULAR ACTIVITIES
The Second Chongqing Student Entrepreneurial Practice
Responsible for Chongqing mountain highway landscape innovation design research project
The Seventh Population Census Assisted in completing the population census
Mar, 2021
INTERNSHIP EXPERIENCES
Jiangsu Nantong No. 2 Construction Engineering (Group) Co., Ltd
Responsible for development and construction of a greenfield project
Responsible for drawing and disassembling construction drawings
Responsible for the overall arrangement of daily work, making work plans and following up the progress
Project Leader Jun, 2020-Jun, 2021 Volunteer Oct, 2020-Dec, 2020
The Fourth Person University design for the elderly "Dead Zone" Rescue Plan Ecological planning Festival Memory Public culture space
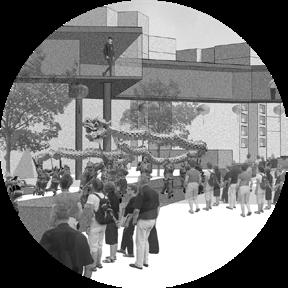


PERSONAL STATEMENT
Qianxing Three Rural Artistic Care Activity

Taught art knowledge to the children in Guizhou mountainous areas
Guided students to help me draw wall paintings
Visited the local villagers to better understand local culture and customs
Project Assistant Jul, 2021-Sep, 2021
Sophomore Year Individual Project Juinor Year Individual Project Juinor Year Individual Project Senior Year Individual Project
Art Teacher Jul, 2020-Sep, 2020
At the level of the city, architecture is the main constituent element of the city, a stage in its cultural development. The cultural appearance of a city cannot be separated from its architecture, and its cultural taste also depends on the overall quality of the built environment. The architecture in a city is diverse and forms a complex hierarchical system. My hometown, located in the Jiangnan water town, the architecture is mostly built according to the water, the pursuit of small bridge water charm; In Chongqing, the city where I studied as an undergraduate, mountainous terrain is the main keynote of mountain architecture, with features such as platform building, cantilever and overhead.Therefore, As a student interested in architecture,I hope to apply to the MA Architecture and Urbanism program at the University of Manchester to learn more about cutting-edge design methods and strategies in the architectural industry. At the same time, I can get to know more about the city life which belongs to Manchester, the first industrial city in modern history. At the same time, I am also a football lover. Football culture and industrial culture are the two major centers of Manchester city culture.
Realizing my lack of prior knowledge, I aim to apply to the MA Architecture and Urbanism program at the University of Manchester. What’s more, your program is a joint program between your university and Manchester Metropolitan University, studying at your university will allow me to see different architectural styles and design concepts than those in China,For example, the unique Gothic and Victorian architecture of Manchester, which will enrich my mind. I am also deeply attracted by the unique architectural style and urban culture of the city after the industrial reform.
01 02
03 04
Location: Suzhou Industrial Park, Jiangsu, China



Duration: Dec. 2020-Apr. 2021










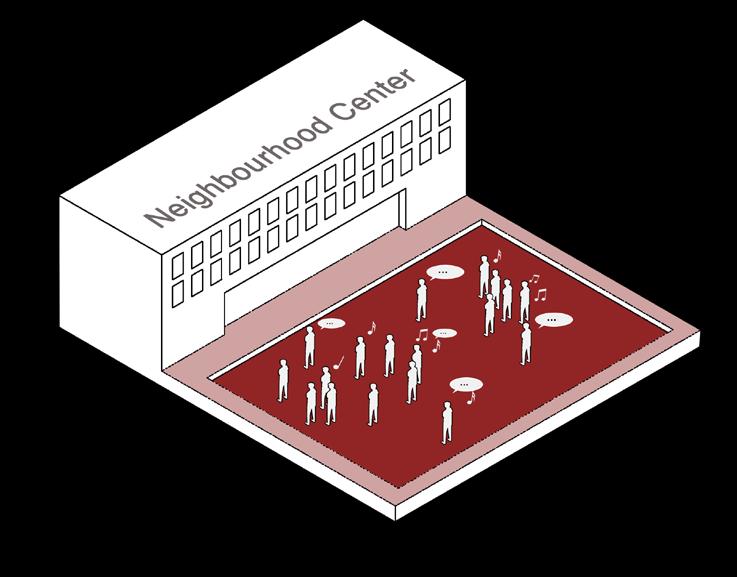

Type: Individual work during sophomore year
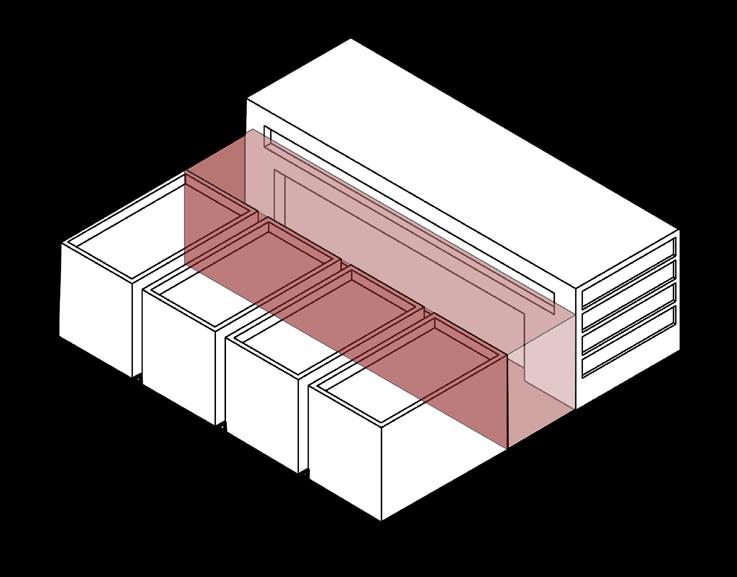
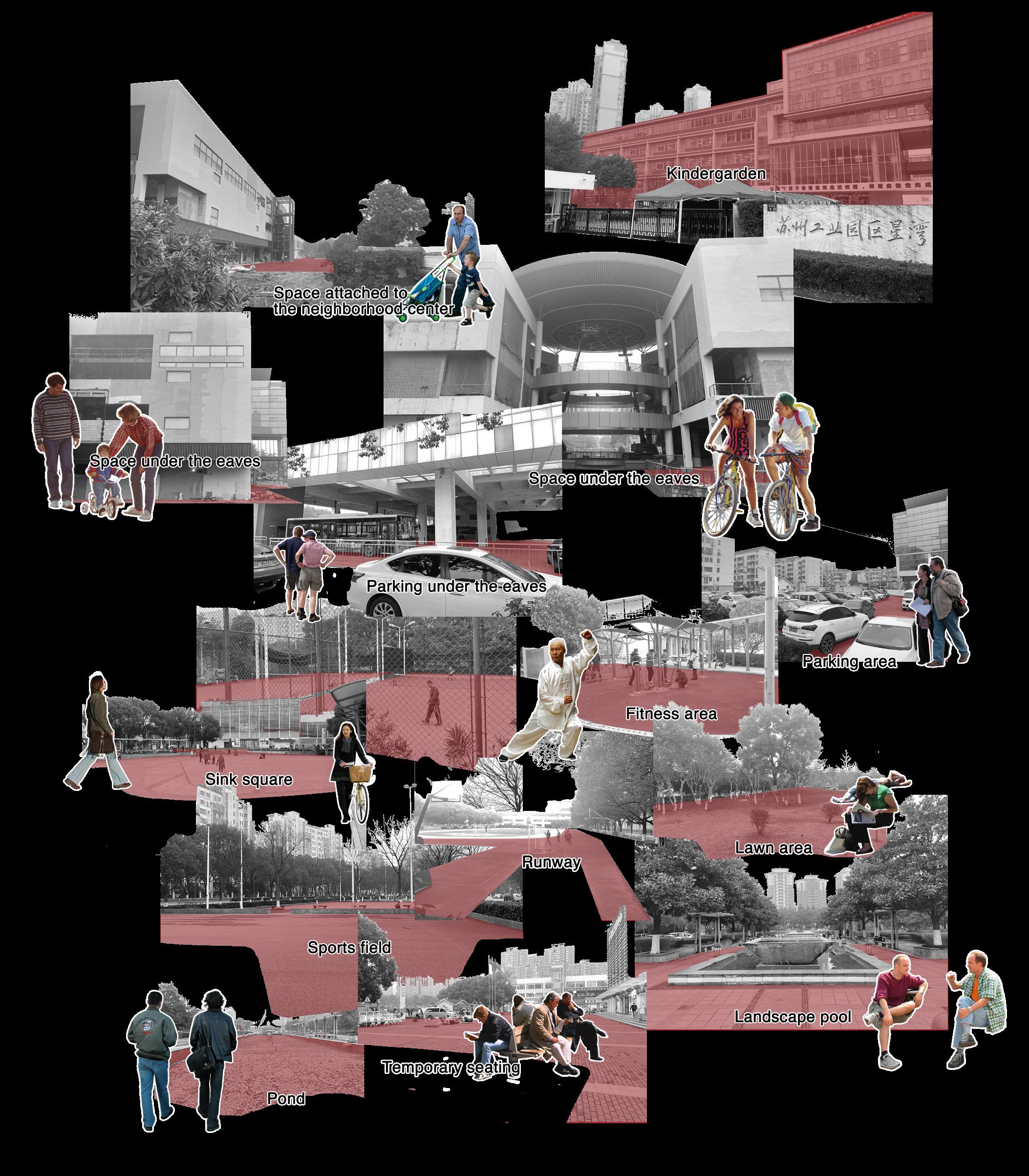
Suzhou's urban development is unique. To the west of the East Ring Viaduct lies the 2,500-year-old old city, while to the west lies a new industrial park developed by the Singapore government. The Singapore government introduced the concept of neighborhood centers in its residential planning, which serves a community group to meet the daily purchasing, living and entertainment needs of residents.
This project takes the public space attached to the neighborhood center as the carrier, integrates the techniques of classical garden space construction, and reimagines the service role of the neighborhood center for residents' daily travel and outdoor entertainment activities. The newly planned space also takes on the daily needs of the surrounding residents for outdoor public space, thereby enhancing the residents' sense of community.

Community Consciousness Renovation of neighborhood center attached space 01 Mapping Of Neighborhood Center On-Site-Investigation Programs Old Town 585 BC—? Industrial Park 1990s—? Architectural Grey Space Vacant Space Spontaneous Behavior Waterfront Jinji Lake Community Shengpu Community Weiting Community Kuatang Community Loufeng Community Neighborhood Center Neighborhood Center Radiation Range Education Area Residential Area Commercial Area Hudong Community TARGED AREA
Repair
The space is separated by hollow objects of different shapes to see an object through multiple levels.
Multiple oppositive scenery and enframed scenery formed by the same object.
The level change formed by the background, medium range and close range is like multi-channel music.

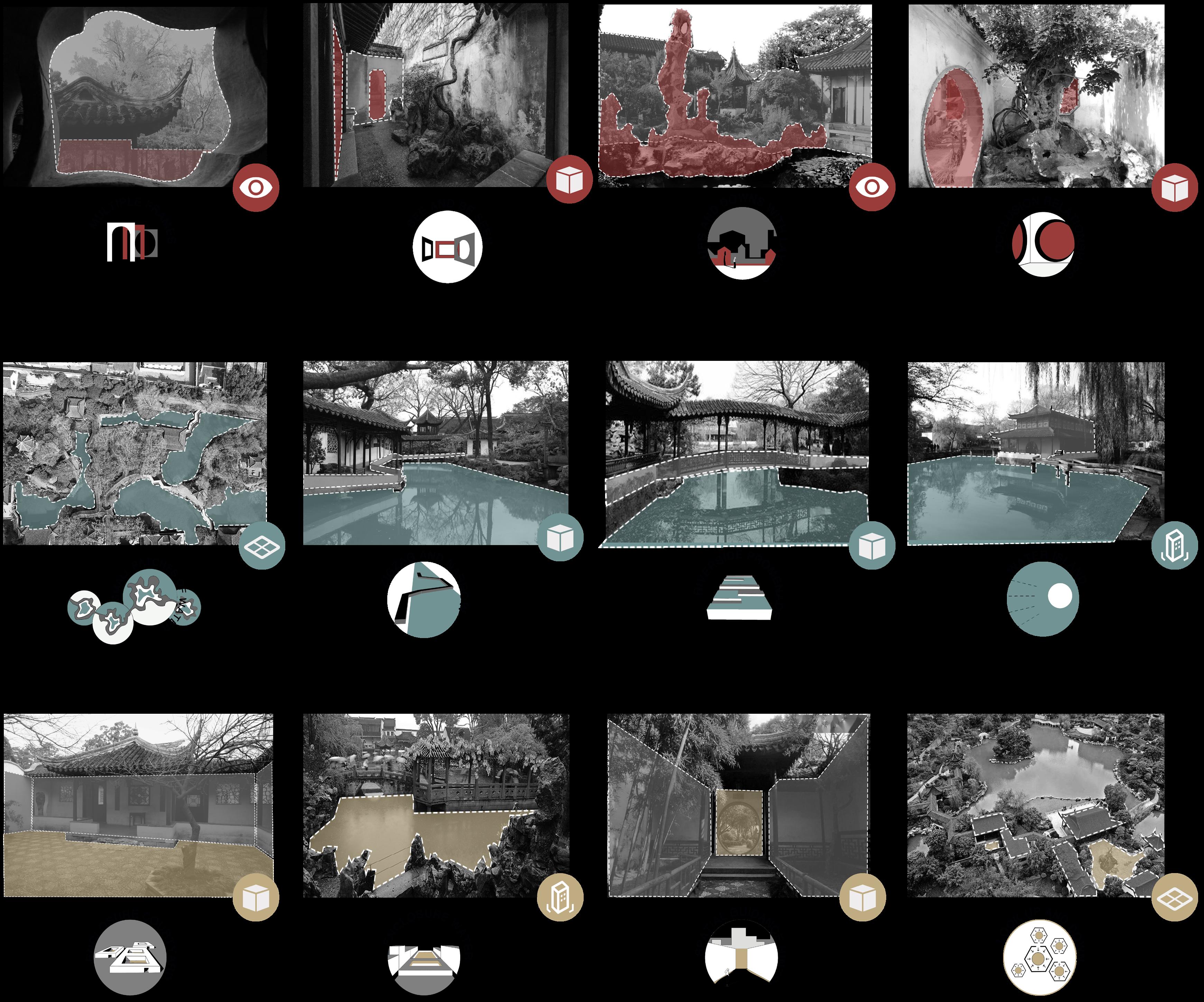
Open windows around the space to form a rich and changeable space.
HIDE AND SHOW
Water is distributed, and the space environment is integrated and communicated with each other.

The zigzag and narrow corridor bridge on the river is not only an ornamental medium, but also a scene of its own.
The long bridges erected on the river rise and fall, layer upon layer.
The long bridges erected on the river rise and fall, layer upon layer.
WATER MODULATION
Quadrangle house, centered on the inner courtyard, is a typical inward layout form.
Multiple inward layout forms form a staggered appearance on the plane.
The surrounding buildings enclose a courtyard space.
Multiple inward layout forms form a staggered appearance on the plane.
SPATIAL SEQUENCE


Theory Research Of Suzhou Classic Gardens
Elevation
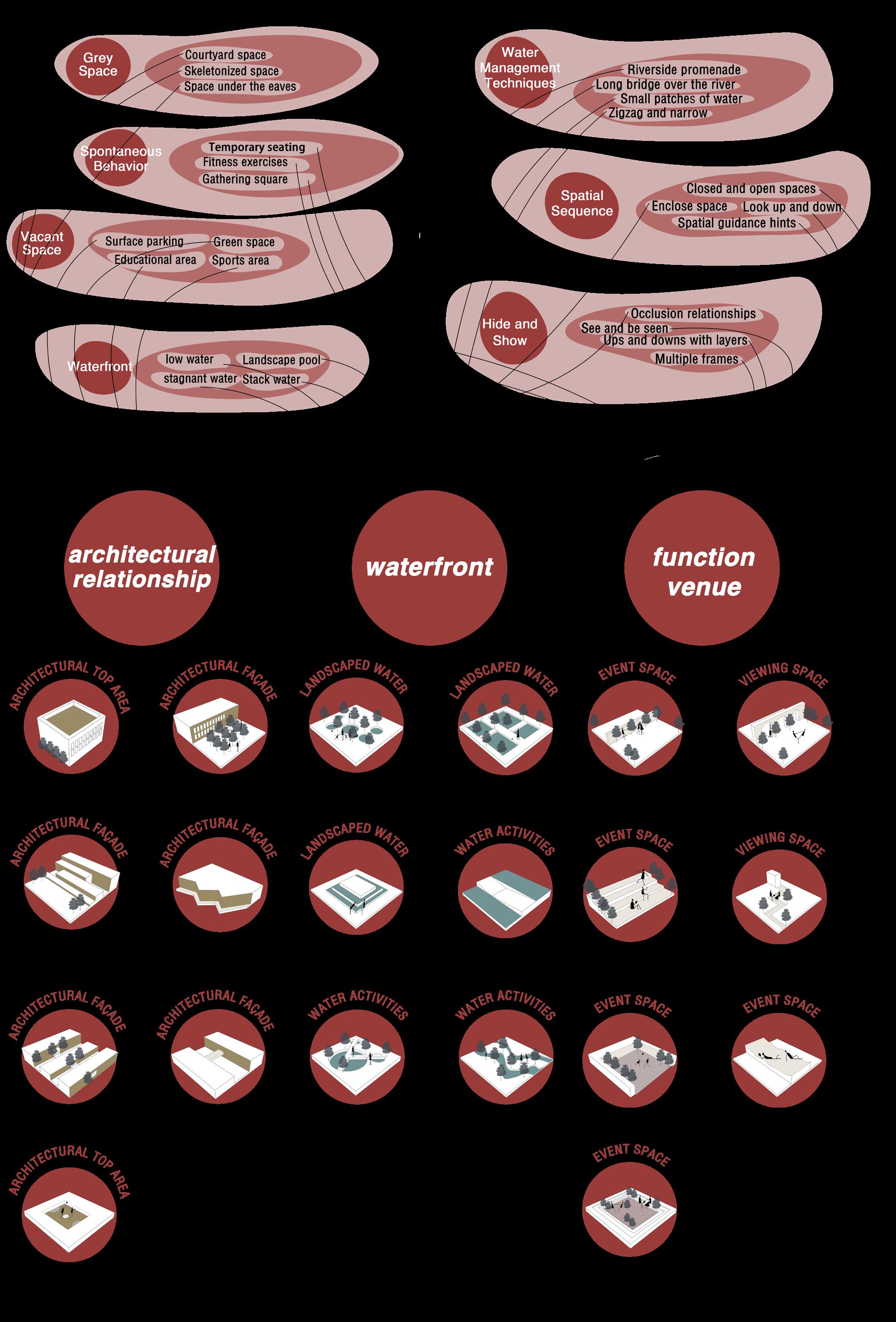















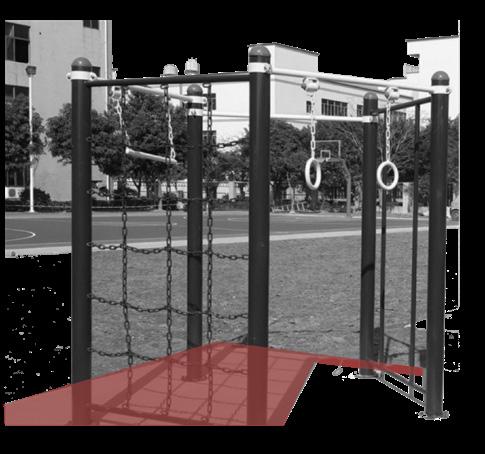
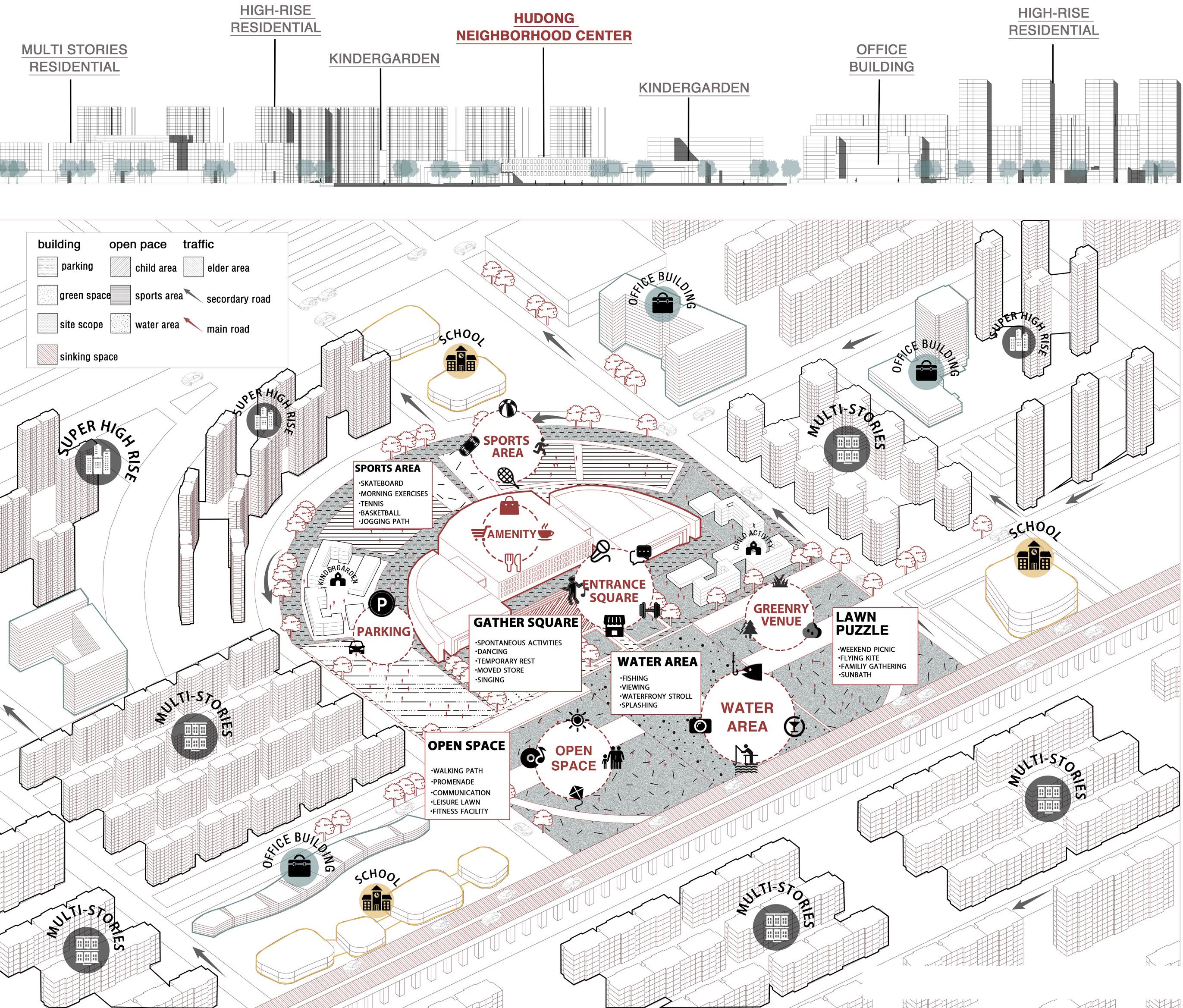



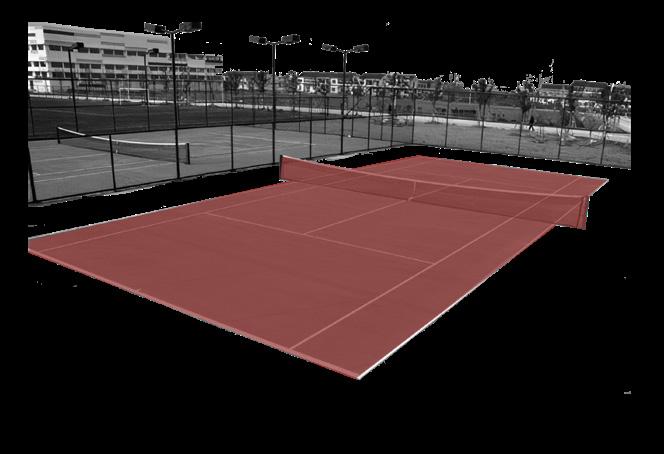


Zoning Strategy
User Requirements Conceptual Strategy
The whole square is always in a chaos,we do not have a paticularly space for dancing. The fitness equipments are broken and easilyhurt. Most of the tennis courts are full of bumps and hollows,in addition,there is no palce for us to have a rest during playing teenis.,let alone auditoriums. We need an walkable area for us to walk dogs or just have take a walk after meals. No waterfront access? There are only narrow and flat roads,that is too boring! ? ? ? ?
Theory
Hudong Neighbourhood Center
On-site-investigation
Research
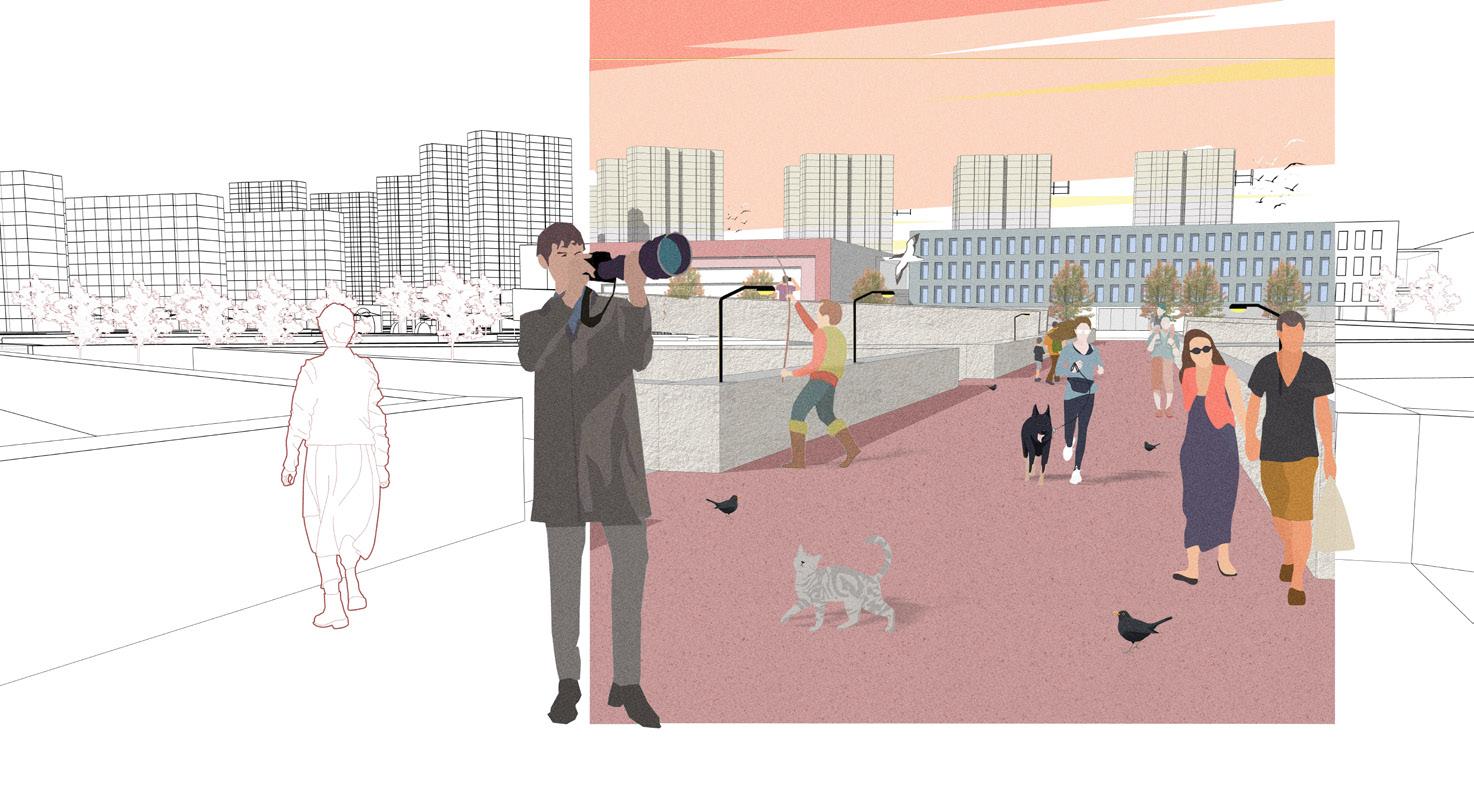




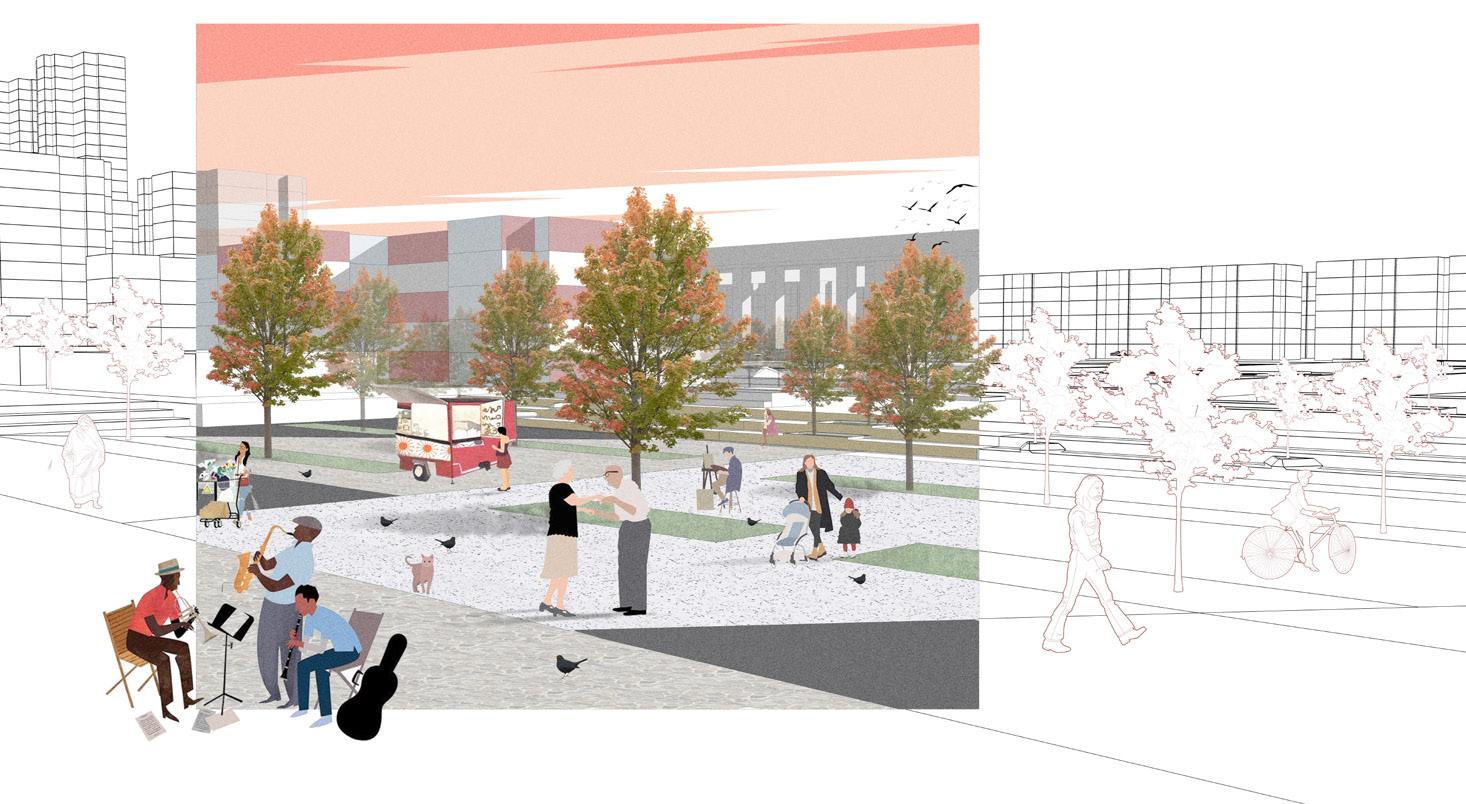
SPORTS FIELDS LEISURE AVENUE WATER ACCESS
SQUARE SKYBRIDGE Ariel View Of Hudong Community Section Renderings Rest Spot Waterfront Canopy Neighbourhood Center Main Building Enclosure Lawn
LAWN PUZZLE COMMUNITY
LIVING ROOM
WATER TRAIL COMMUNITY
SPORTS CORNER
LAWN
PUZZLE
What Is An Univerity For The Elderly?
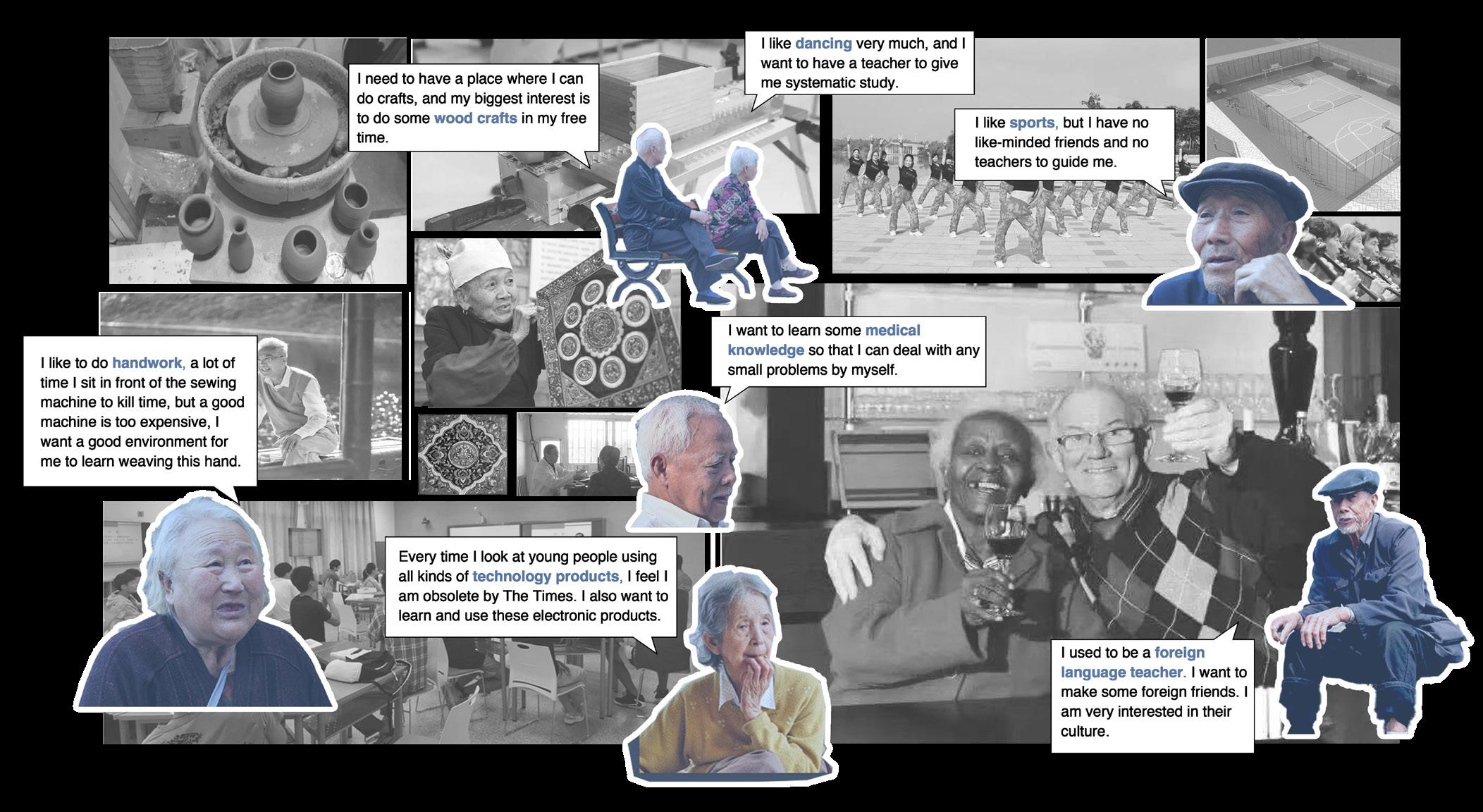
University for the elderly is a place open to the elderly, aiming to enrich their life after retirement. It is named University for the elderly because of its school-like management. Such institutions are generally located in urban communities and do not occupy large areas.
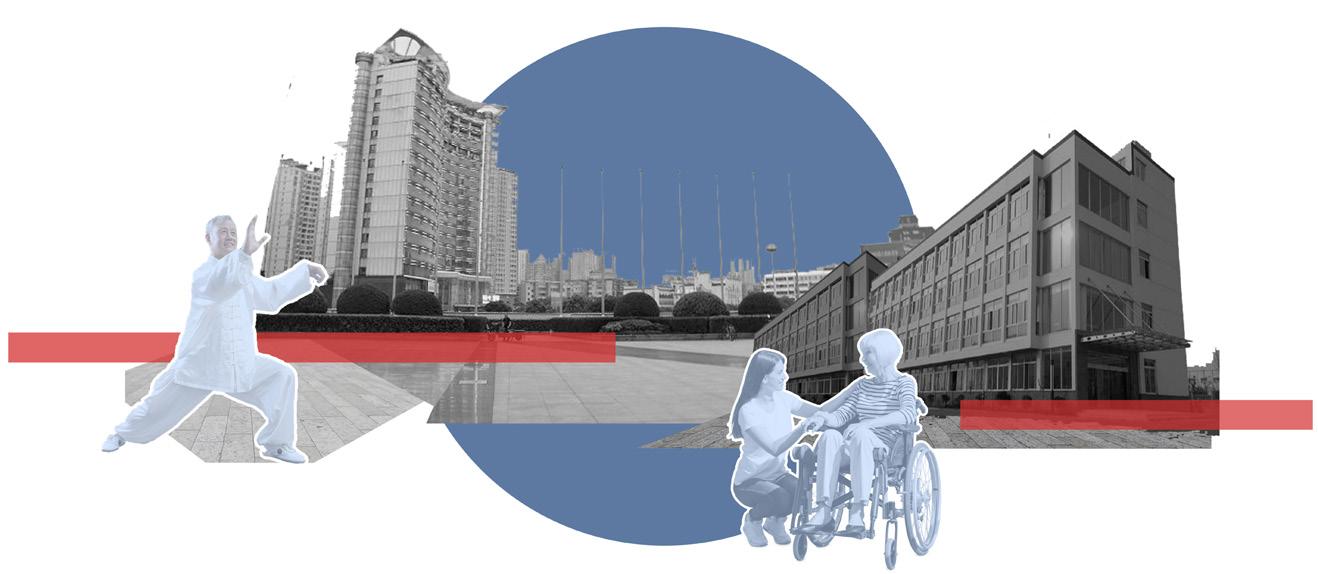
Today's Teaching System
University for the elderly 02
The Fourth Person
Location: Shanghai, China
Duration: Sep.2021-Mar.2022

Type: Individual work during juinor year


Against the background of national aging, as one of the most developed cities, a large number of elderly people in Shanghai choose to settle down in this city because of advanced medical means, rich resources and superior geographical environment. However, due to the fast pace of life and rapid technological changes, the elderly gradually become isolated and lose a sense of social belonging. This project is named as the fourth person, because from the first person to the third person, you, me and he are more and more isolated, and the elderly group I named as the fourth person is more incompatible. The project aims to enrich the retirement life of the elderly through the design of a community college for the elderly and shorten the distance between them and the current era through systematic learning. It also proposes a variety of new systems based on the old teaching system and designs Spaces to reduce their loneliness.
The proportion of permanent residents aged 70 and above in the total population



The proportion of permanent residents aged 60 and above in the total population

The Public Attitude Towards The University For The Elderly
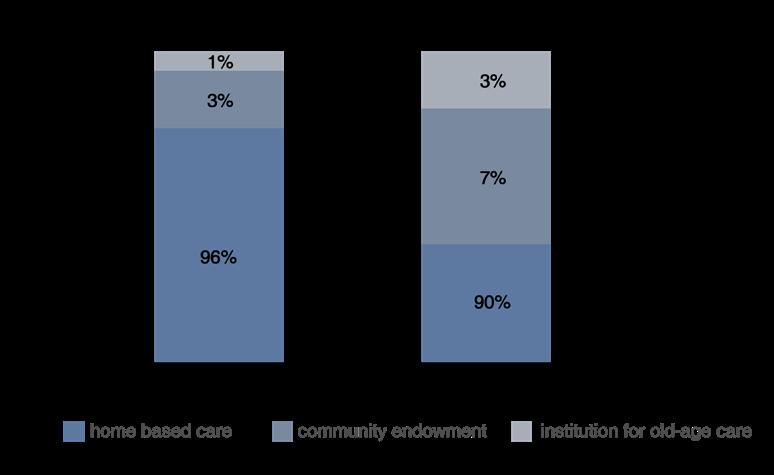
Distribution Map Of The Elderly In Shanghai
The Demand Of Today's Elderly
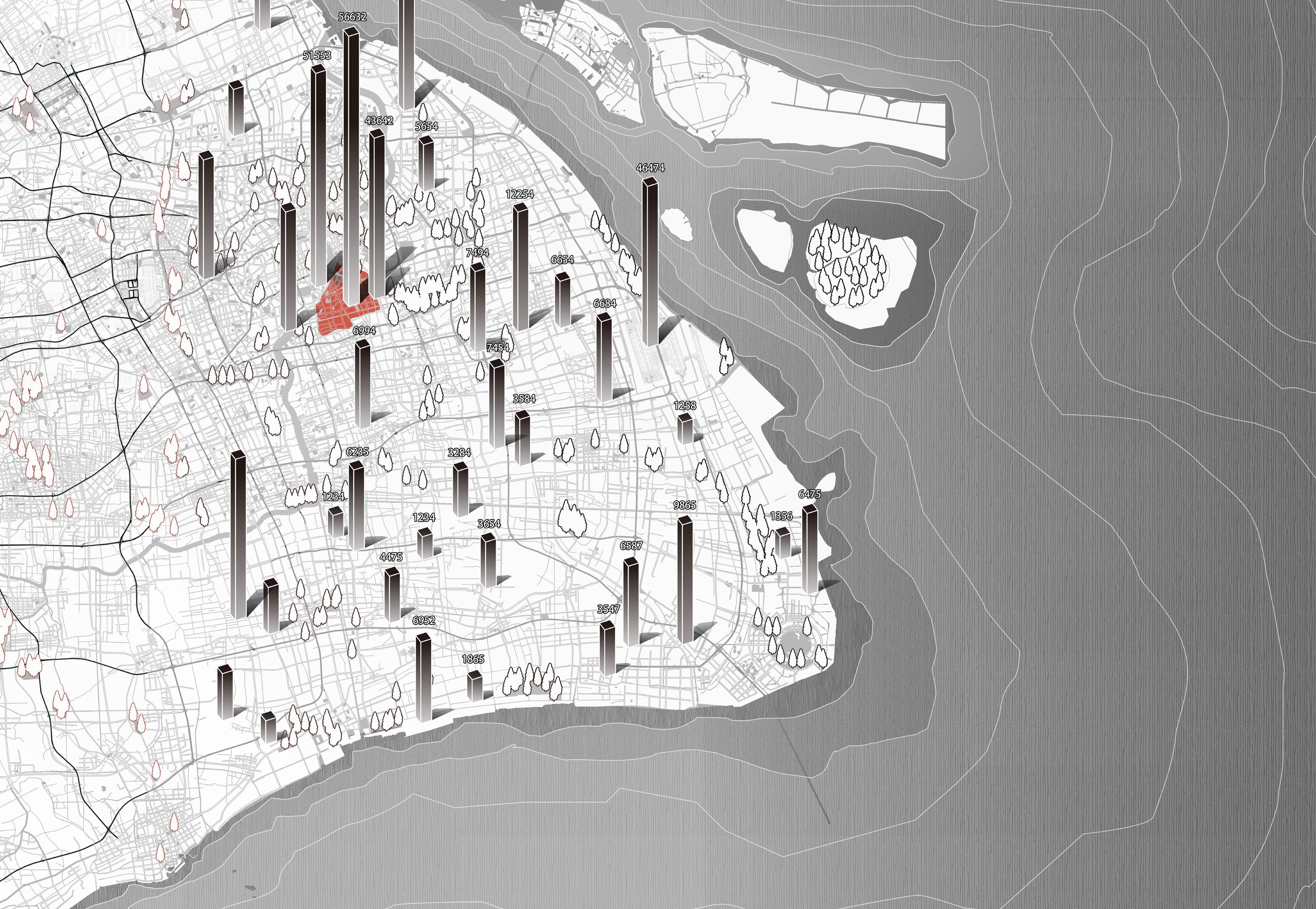 Change of proportion of elderly permanent residents in Shanghai from 1953 to 2022
The evaluation of universities for the aged by different age groupssituation
China endowment pattern structure
Change of proportion of elderly permanent residents in Shanghai from 1953 to 2022
The evaluation of universities for the aged by different age groupssituation
China endowment pattern structure
The roof space is used for plant planting, flower arranging class, plant cultivation class, cultivation class and so on can be carried out in this space

The lawns along the paths between the buildings allow for outdoor activities and outdoor classes, which can also be displayed to passers-by.


Temporary performance space can be set up in the space on the side of the building, and seniors in school can be arranged to perform or give lectures.
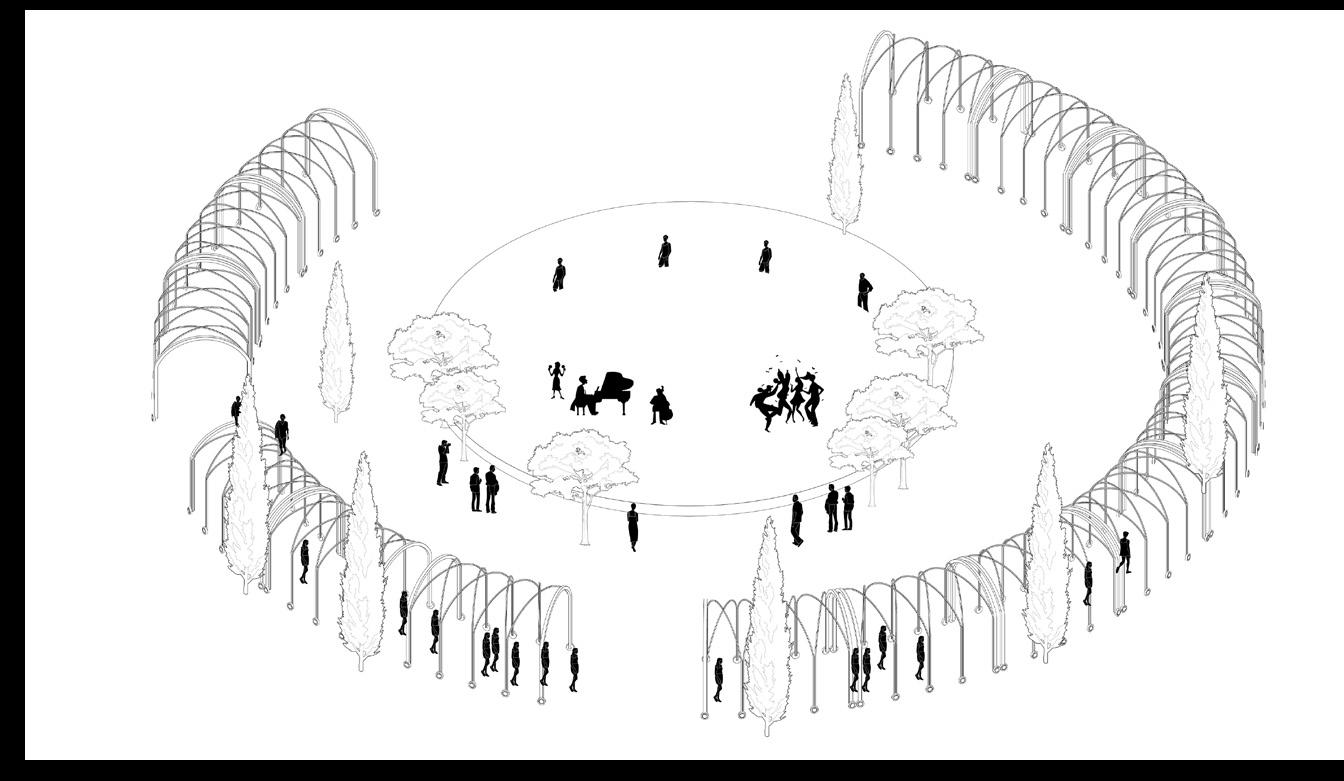

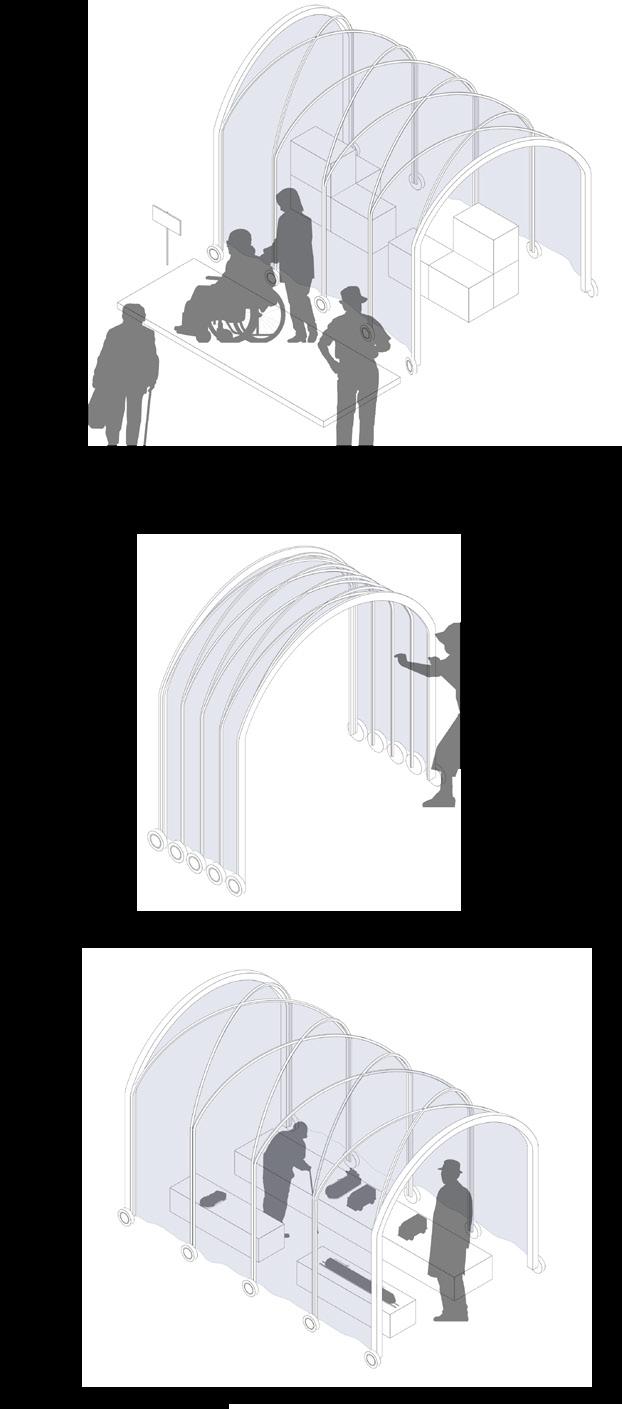

Folding Vehicle Aerial View giving speech transport selling acting relaxing giving speech exhibiting Transportation Plan Function Division
Multi-function
Gateway Of "Dead Zone" Crisis
”Dead Zone“ Rescue Plan Ecological Planning
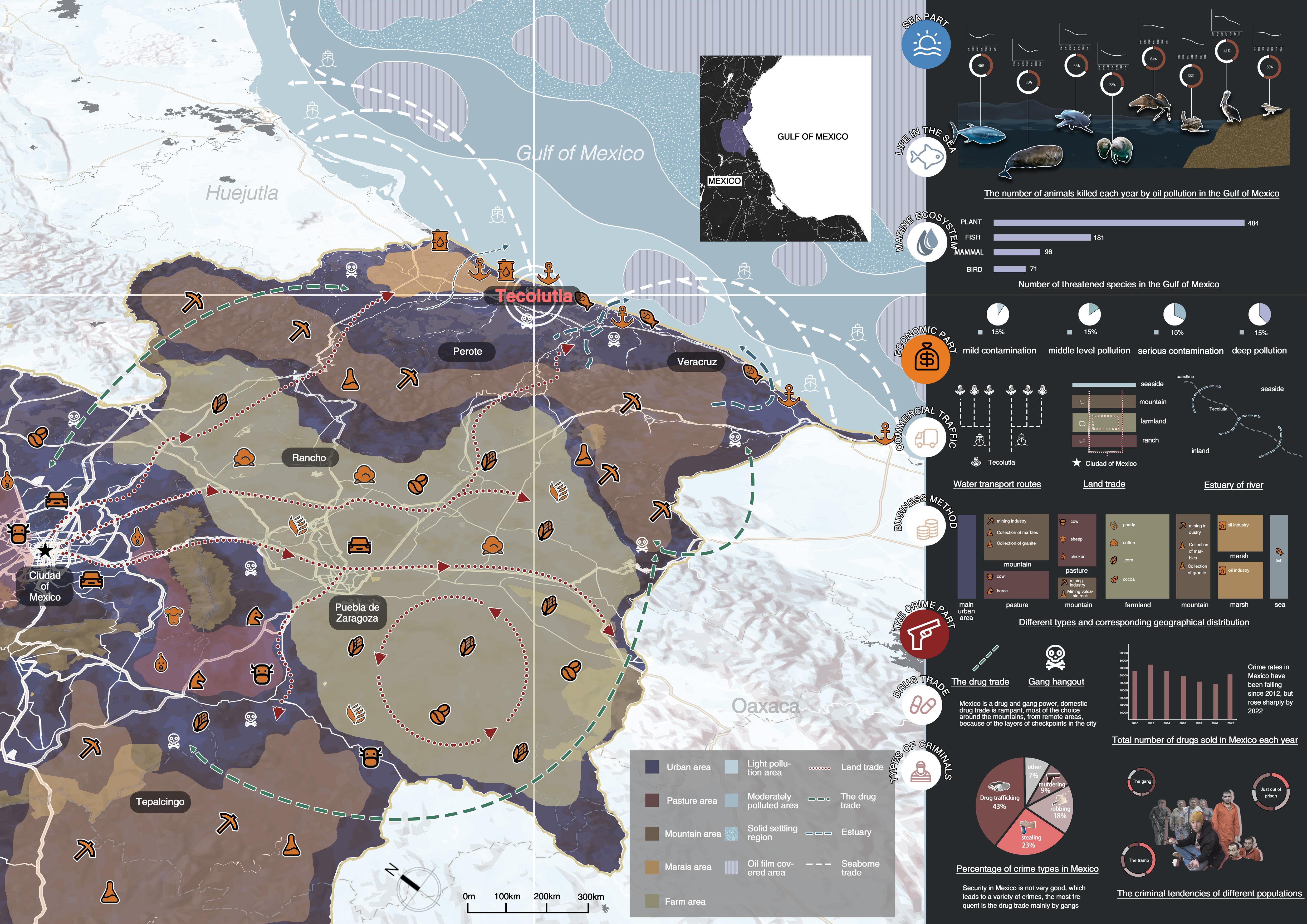
Location: Zaragoza community, city of Tecolutla, Mexico
Project duration: Apr. 2022-Aug. 2022
Type: Individual project during juinor year
In 2010, a large oil spill occurred in the Gulf of Mexico. NOAA scientists forescasted the Gulf of Mexico “dead zone” — an area of low to no oxygen that can kill fish and other marine life — to be approximately 4,880 square miles. Although it has been 10 years since the incident, the problem of oil spill still exists. There are still a lot of oil film in the seawater, the destruction of biological chain has not stopped, and heavy metal pollution has gone deep underground and damaged the ecological environment along the coast.
Because of the oil spill, the means of survival of the coastal cities have been cut off, resulting in economic stress, homeless crime, mob movements, people living in poverty.
Starting from two perspectives of ecology and people's life, this project selects cities along the Gulf Coast for reconstruction, and adopts methods such as purifying groundwater system, restoring soil, opening characteristic industries, enhancing public relations, resisting gangsters, and providing temporary shelters for homeless people for urban restoration and upgrading.
03
Erosion By Oil Pollution Analysis
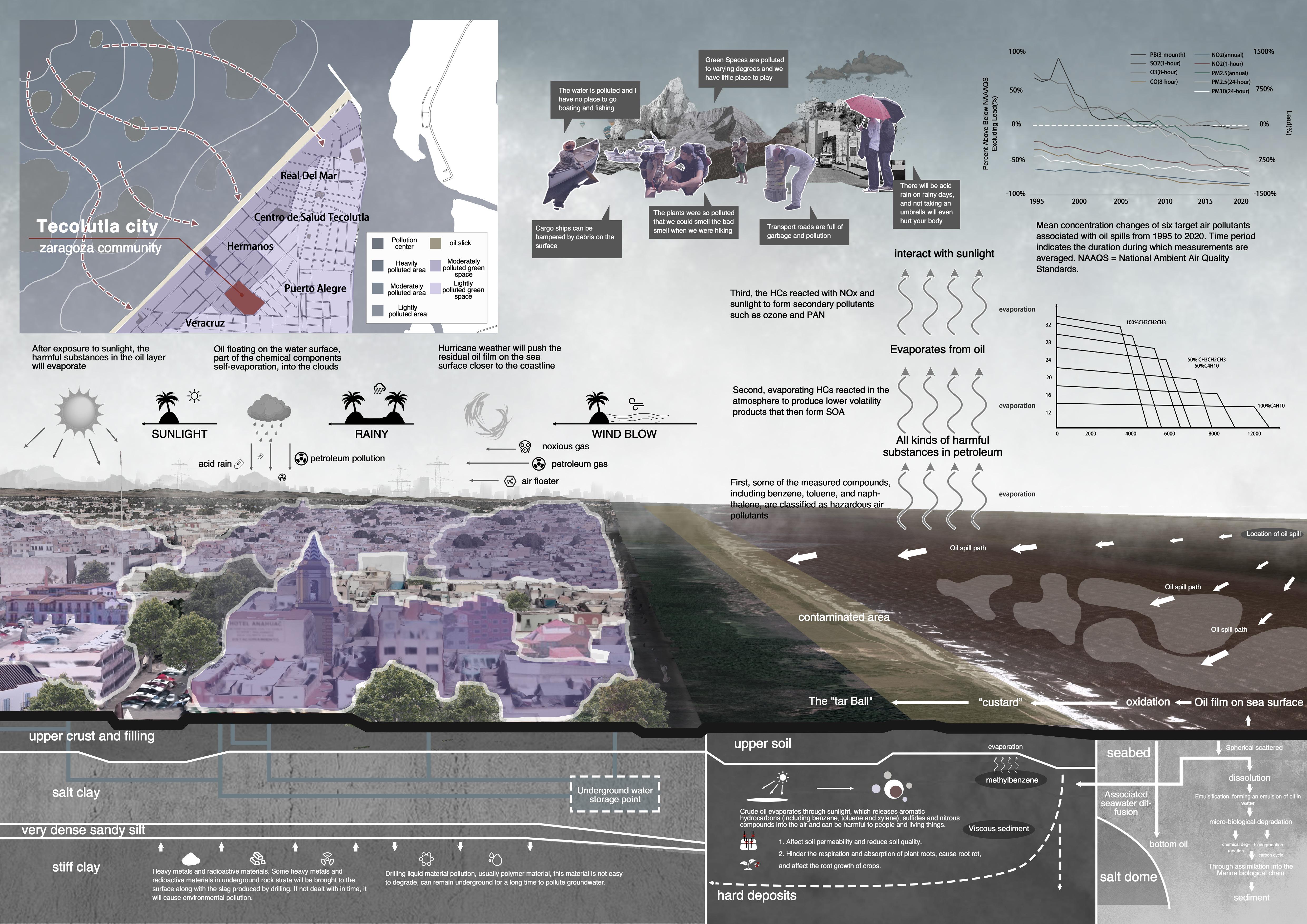
Site Location
Analysis Of Local People Demand
The penetration rate of different components of petroleum into Marine water
Effects of oil pollution
Strategy For Increasing Quality Of Life
















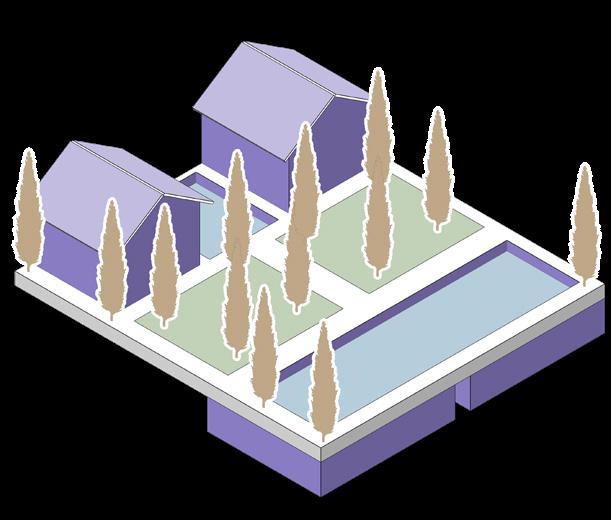




Planning Process Oil Pollution Quality Of Life
Master Plan
Strategy Framework
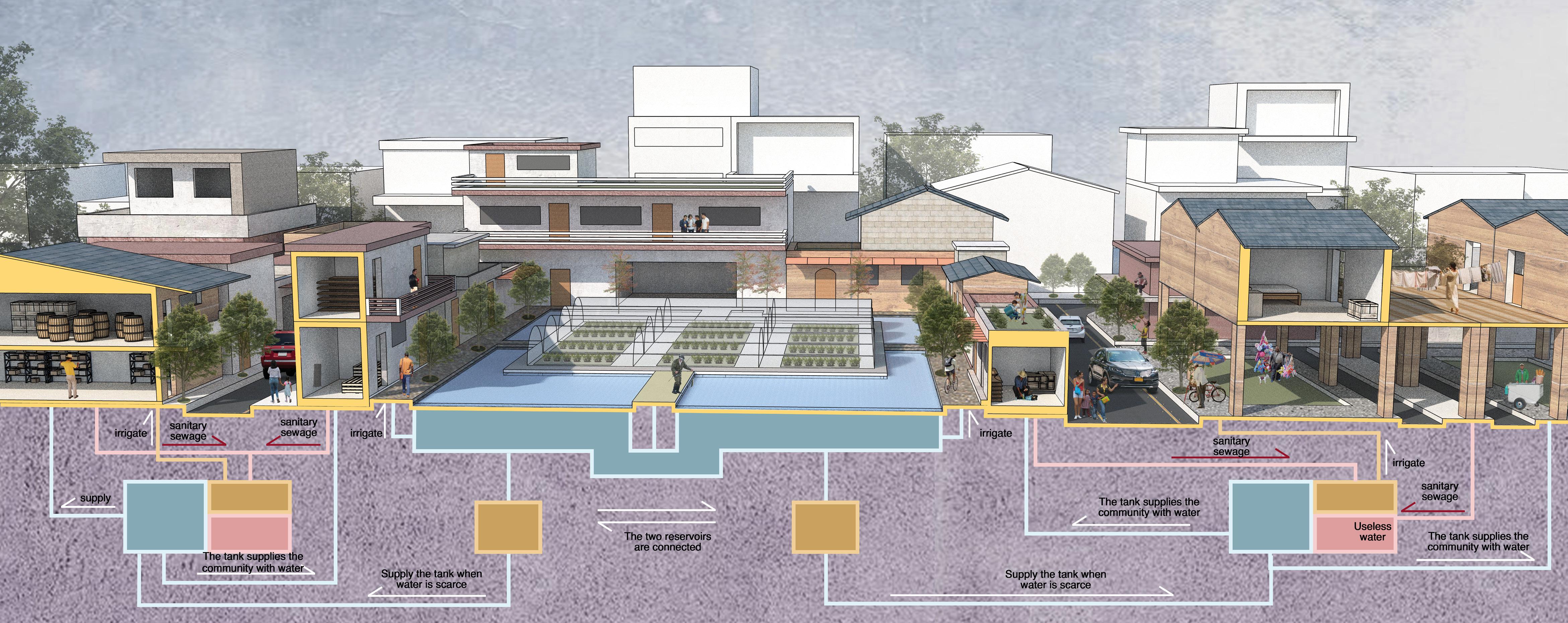
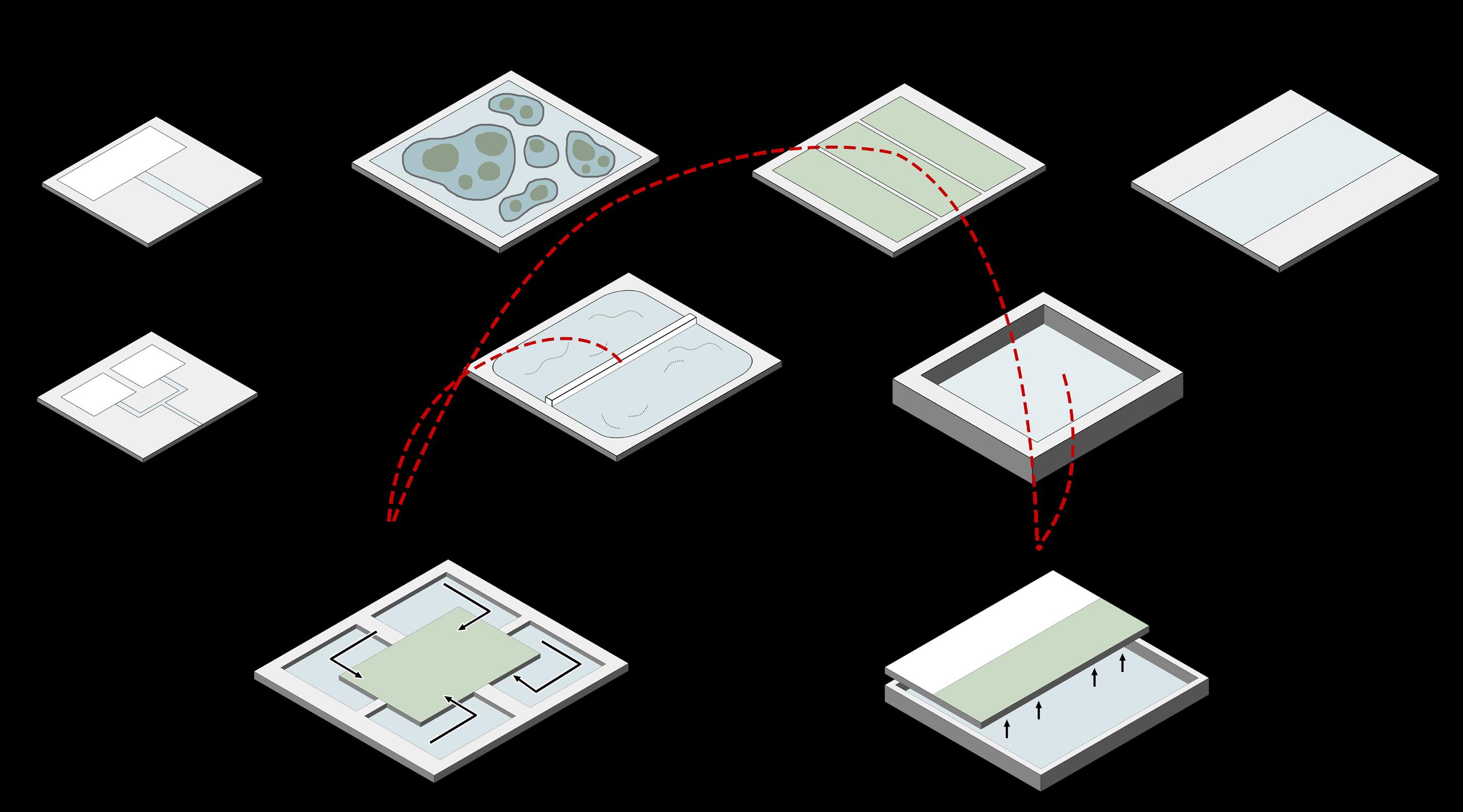
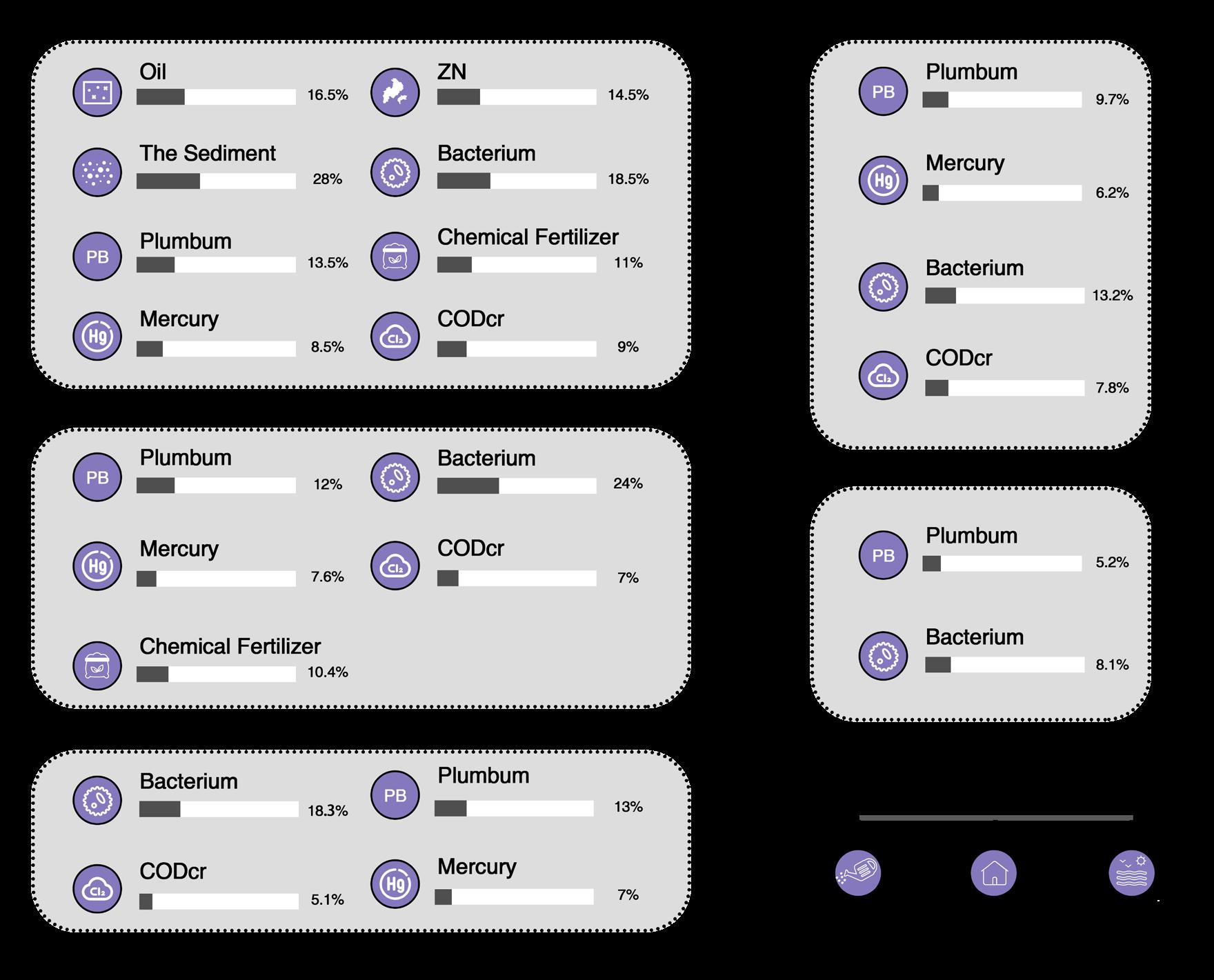

Gulf of Mexico
Diagram of farmland
Pollutants
Strategy For Heavy Metal
1 2 4 5 6
Diagram of filter water with landscape plants Discharge of sewage Sewage Treatment Procedure
Filteration Proces Community Water Purification System
Pollution
Water Harvesting Mechanism
Soil Purifacation Mechanism



Water Tank Mechanism
hyperaccumulative plants filter layer drainage layer waterproof membrane concrete slab




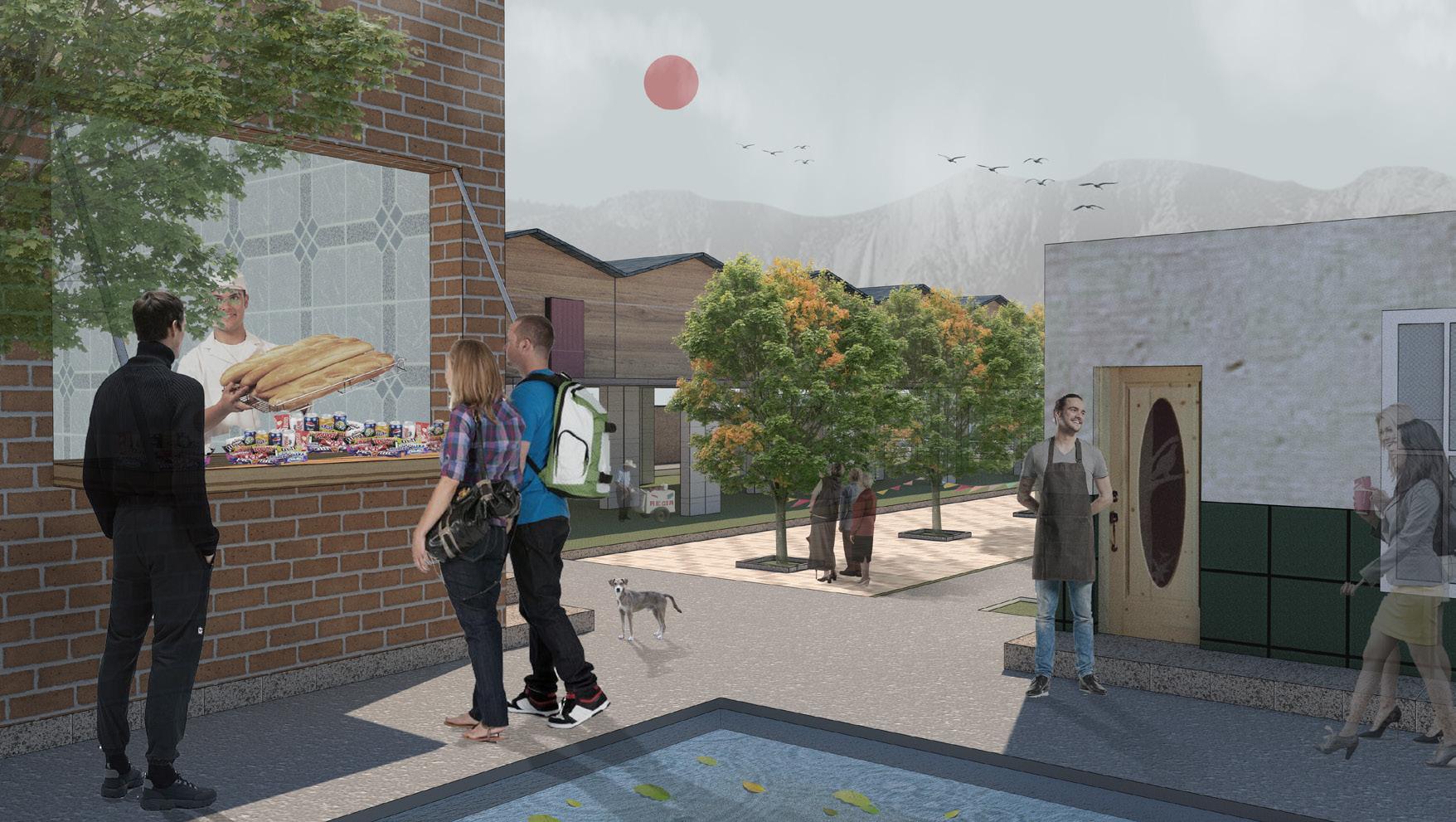
soil

Renderings
04
Festival Memory Public
Culture Space
Location: Chongqing City, China
Project duration: Jul. 2022-Nov. 2022
Type: Individual project during senior year
In today's fast-paced era, festivals are just a day of rest for most people, and they have lost their original meaning. This will cause people's awareness of festivals and city memories to disappear from generation to generation.
The project aims to prevent people's loss of festival memory by designing festival Spaces in the city. These Spaces maintain the normal operation of the city on weekdays and provide festive activity Spaces during festivals
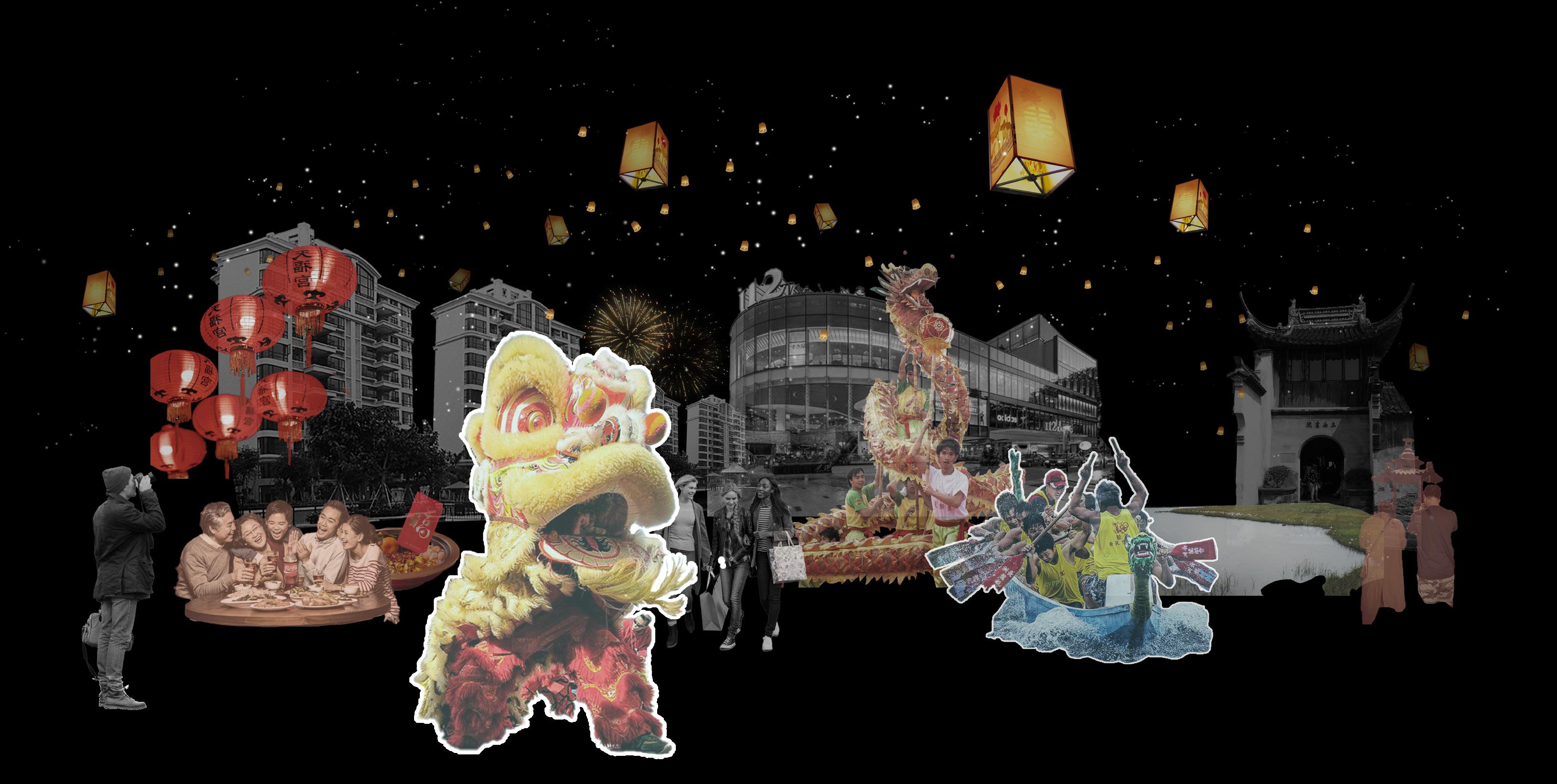
Understanding Of Activities Festival By Different
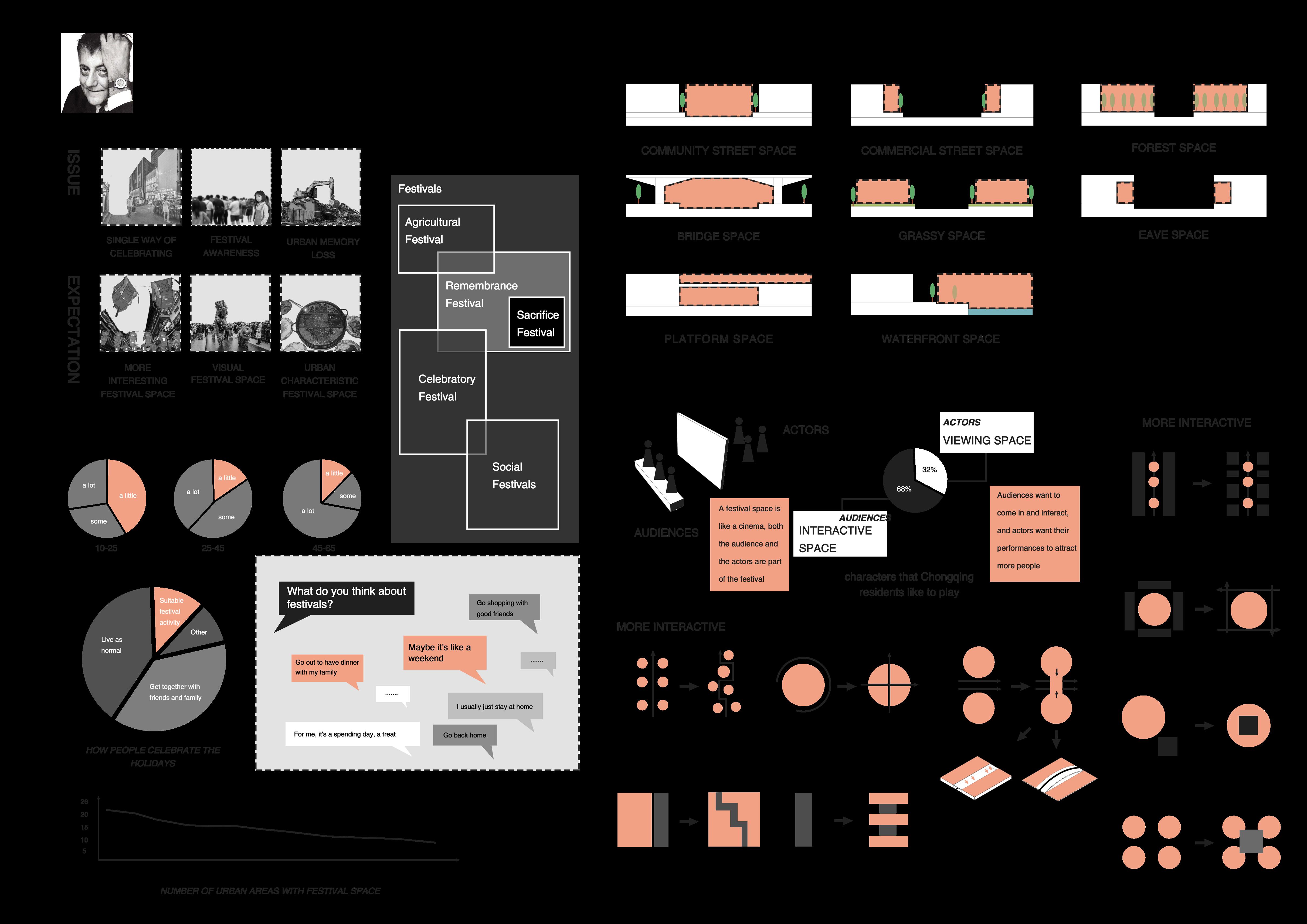
Ages
Festival System
Demand For Festival Space
Remodel Space
Site Analysis
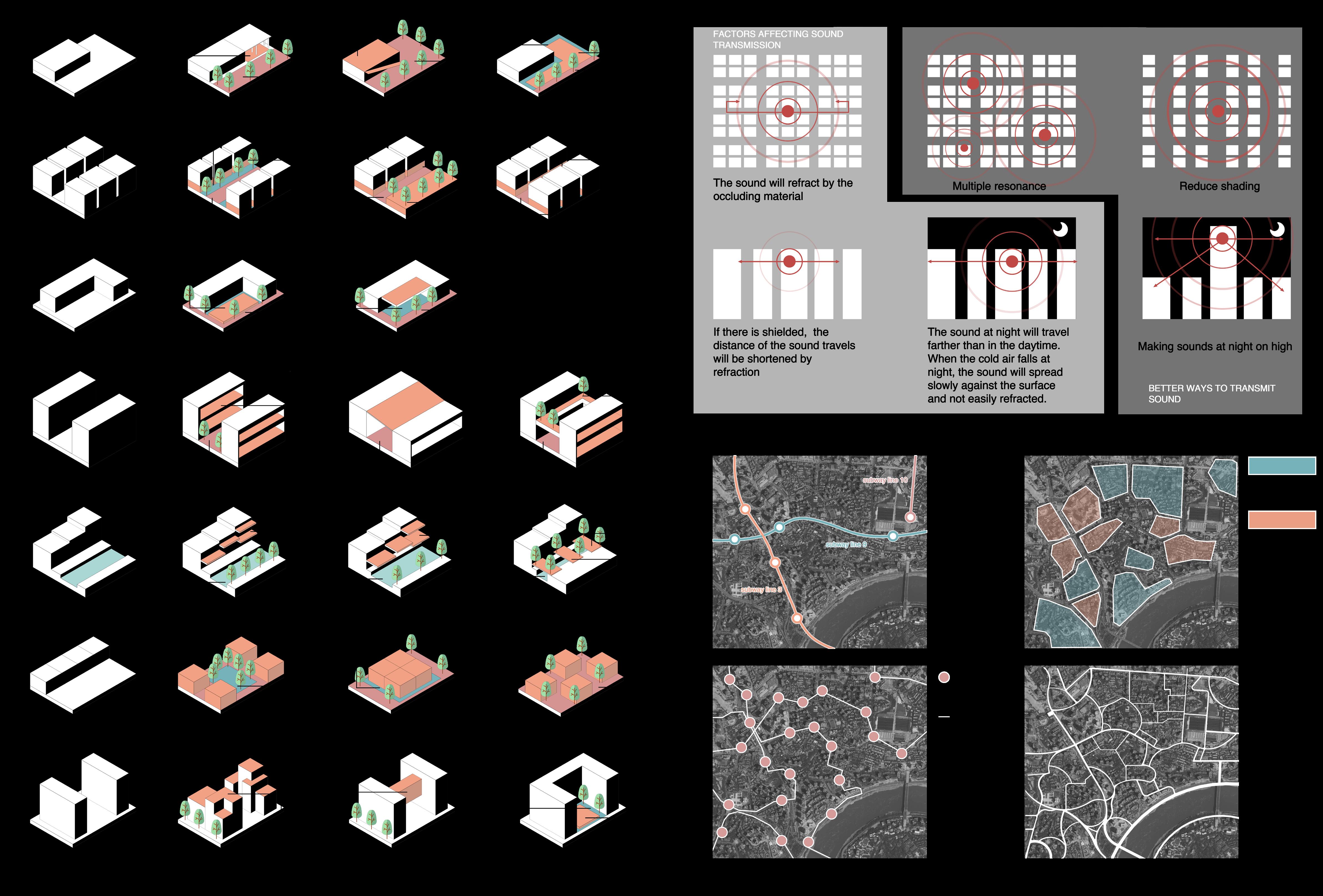
Space Of Sound Spatial Analysis







Planning Process Identify a few important nodes Identify some small nodes Plot axis Connecting small nodes Determine the general direction of planning Zoning
Normally an outdoor performance space, it will become a festival performance space during the festival.
Aerial View Folk Culture Atmosphere
Renderings

Perspectives
dragon boat races
riverfront zone commercial zone residential zone
dragon dance parade lion dance corner





































































 Change of proportion of elderly permanent residents in Shanghai from 1953 to 2022
The evaluation of universities for the aged by different age groupssituation
China endowment pattern structure
Change of proportion of elderly permanent residents in Shanghai from 1953 to 2022
The evaluation of universities for the aged by different age groupssituation
China endowment pattern structure





















































