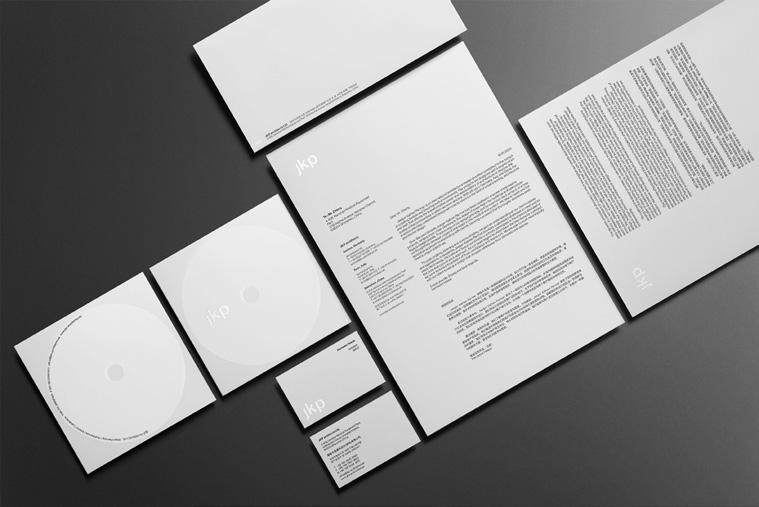P O R T F O L I O
Zhiyuan Zhang
Application for Internship 2023 Politecnico di Milano

Application for Internship 2023 Politecnico di Milano
Xiamen University Politecnico di Milano Accademia Adrianea ENSA - Malaquais
Architecture - Bachelor Built Environment & Interior - Master Architecture and Museum Design for Archaeology - Master Architecture - Erasmus Exchange
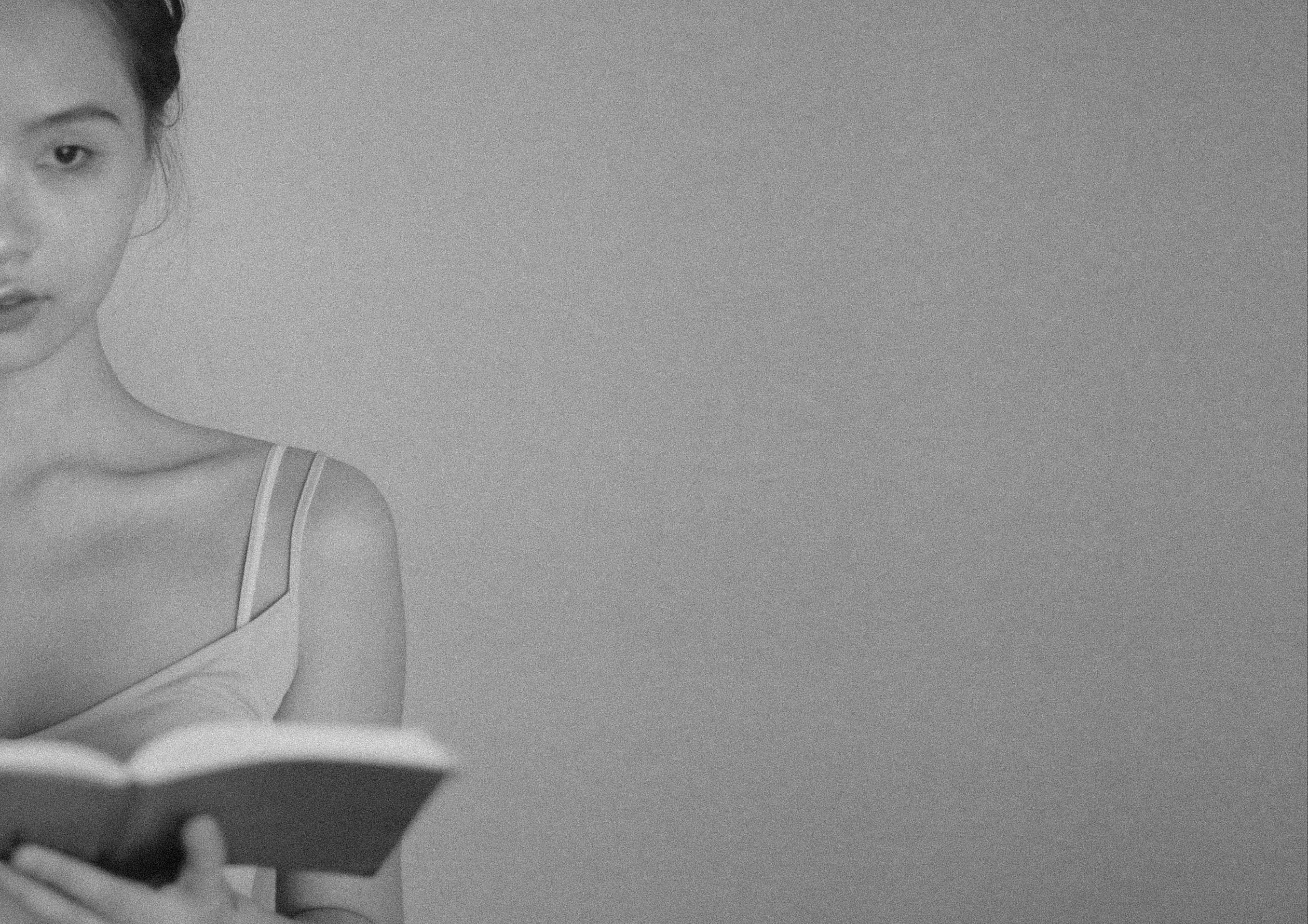
JOA Architect (Shanghai,Rotterdam) Architectural Intern Project: City Library_Winner of Warsaw Libgen 2019; UABB-SZ Architectural Biennale as a architect represented JOA
JKP Architect (Shenzhen,Turin,Aachen) Architectural / Marketing Intern Project: San Vittore Education Nest_ the finalist of San Vittore elementary school competition Liget City in Budapest _ sharing the first prize with HPP 2020 Joinround Center Highrise Complex _ the first prize in 2020 Visual Identity _ Individual
Xiamen,China Milan, Italy Roma, Italy Paris, France Shanghai,China
Jul - Nov 2019 Jul 2020 - Feb 2021 Shenzhen,China
Performance Informatic Modelling for Ultra-lightweight Architecture
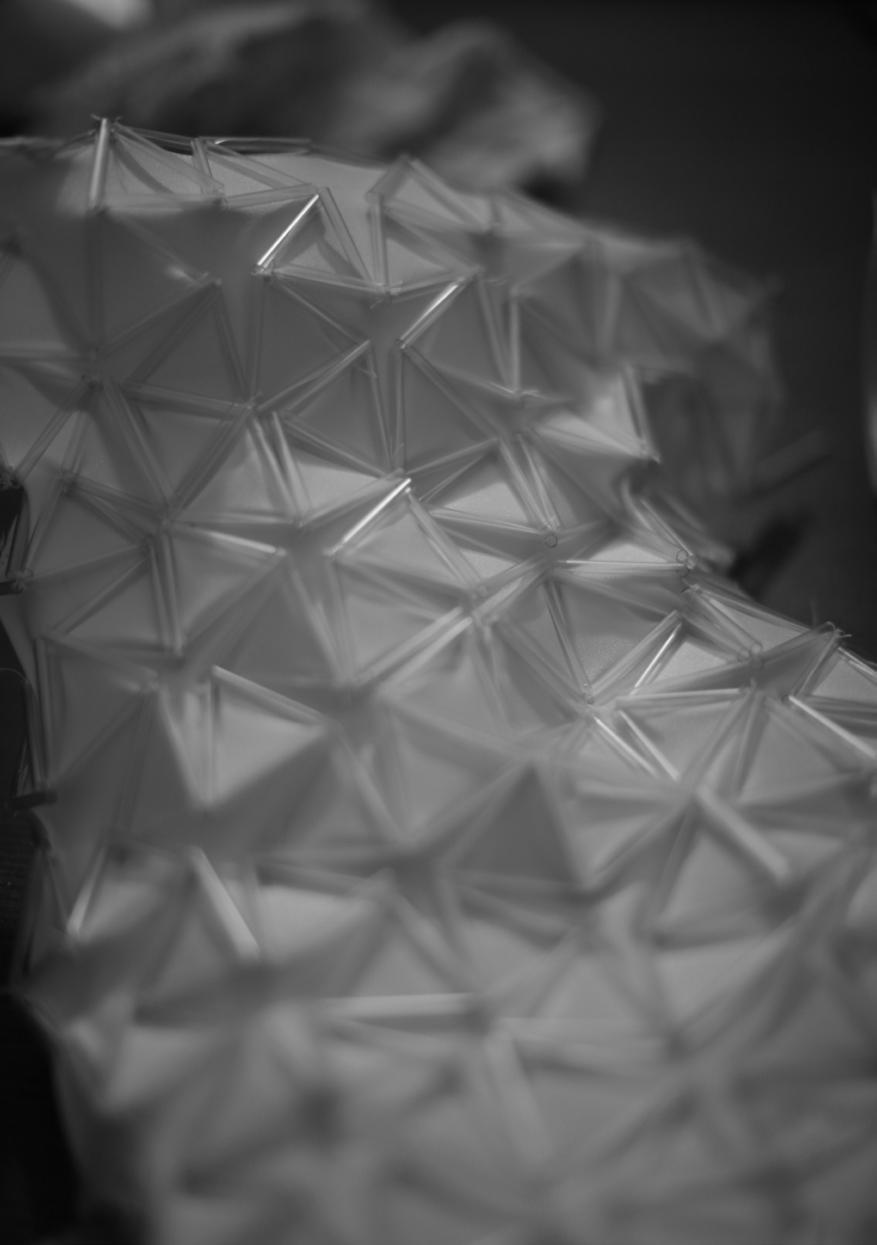
Menbers: Zhiyuan Zhang, Xuan Liu, Zhouyi Tu Time: 2021.02-2021.06
Tutor: Zanelli Alessandra, Novati Giorgio E-mail:alessandra.zanelli@polimi.it; giorgio.novati@polimi.it Location: Milan_Italy
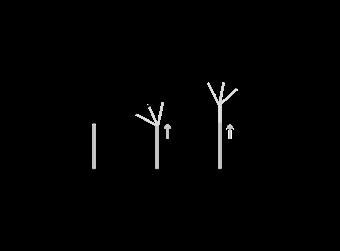

Whereas the traditional design approach usually starts with form, defines the structure and finally selects the materials, with the development of CAAD technology, digital tectonic allows you to think about form by starting from a material, structural point of departure.
While the traditional approach to forces is based on pressure structures, this project hopes to solve the problem of envelope and load-bearing with ultra-lightweight structures by using the principles of tension structures. We hope to design a temporary variable structure

The project was inspired by an origami prototype of a triangle, which will shrink or expand by following the rotation of triangle, and create a form with structurally reasonable aesthetic form.




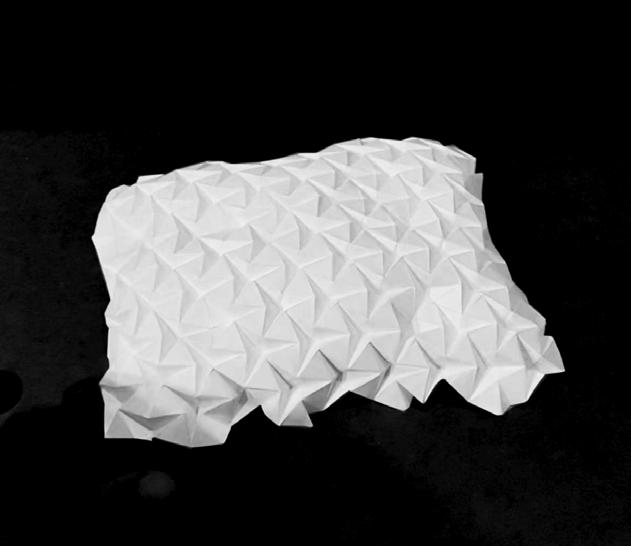
For the reason of its free form, it can easily adapt to different function, momentatily consort with thee citizens daily life and vanish without trace.
This changeable pavilion sits at the intersection of the flow of the entire site and can take on larger events at festivals.
When a performance is required, the pavilion can be used to raise the stage space by raising the movable columns and bringing in light to create a sense of focus on the stage, a state of affairs that also applies in winter when residents need sunlight and enclosed space.
UNIT TRANSFORMATION
In summer, or for everyday activities, the columns can be lowered so that the pavilion provides only a shaded space for the residents to relax, study, etc. STRUCTURE: SHRINKAGE STRUCTURE: EXTEND
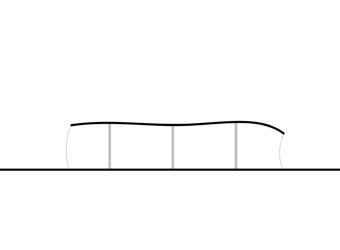 FUNCTION IN THE SECTIONS WITH TRANSFORMATION
FUNCTION IN THE SECTIONS WITH TRANSFORMATION

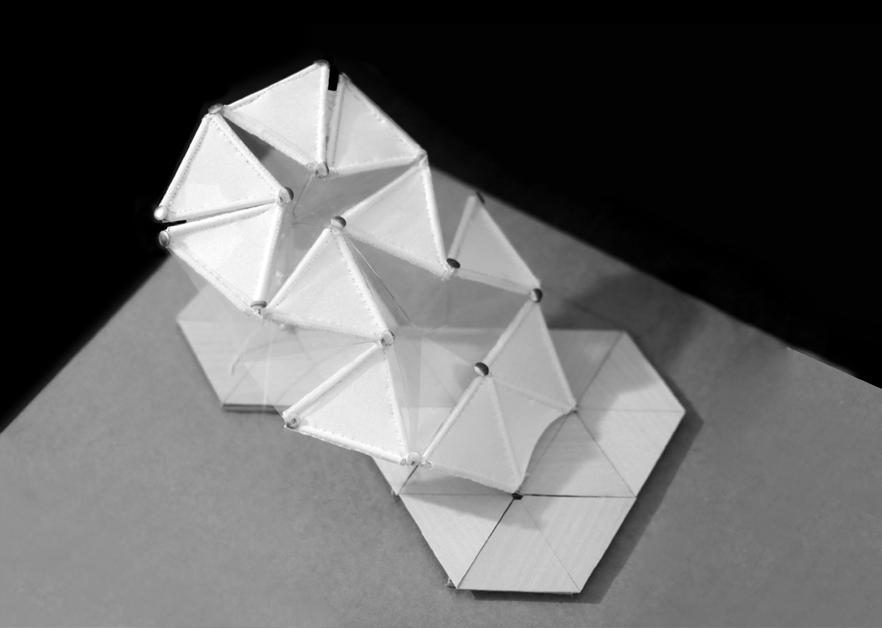
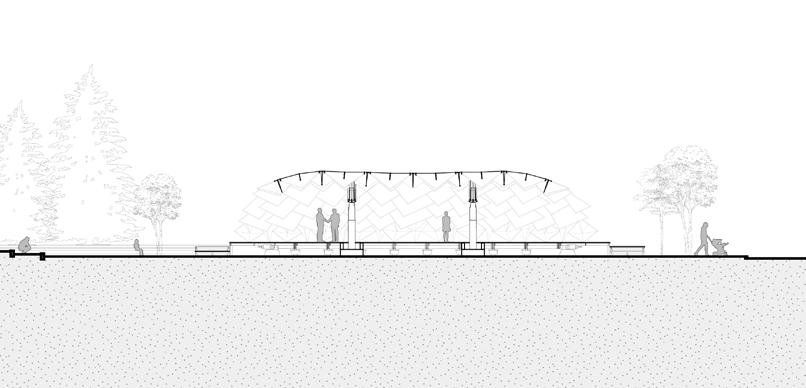
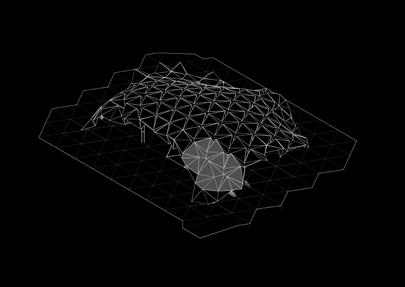
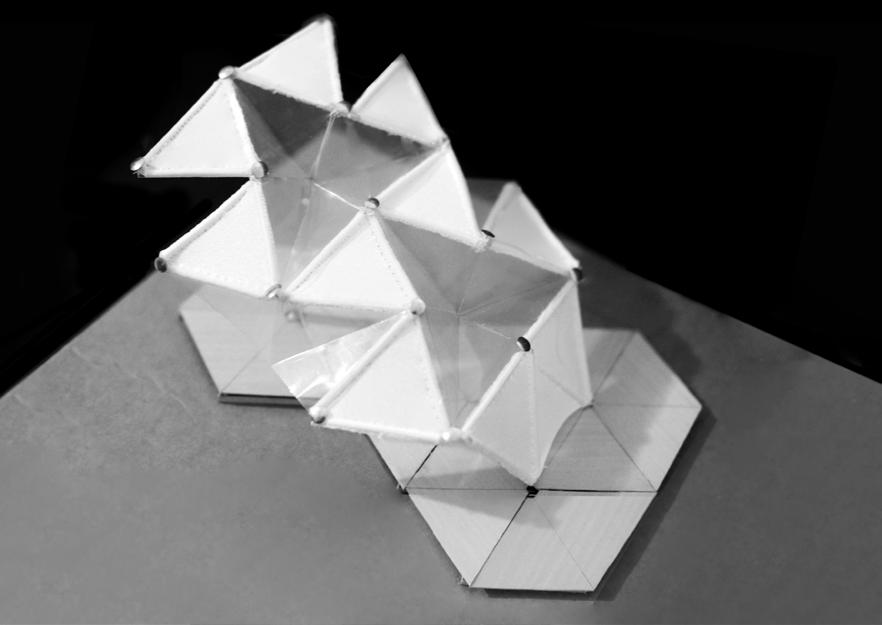

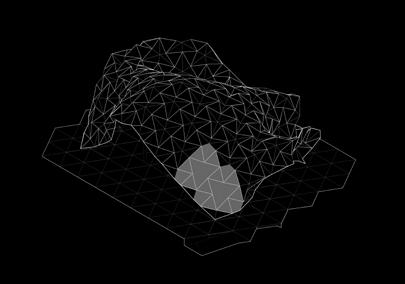

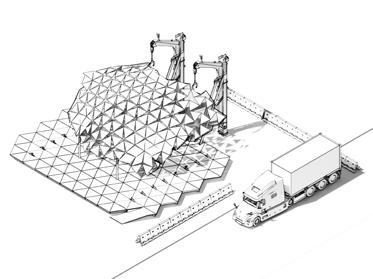
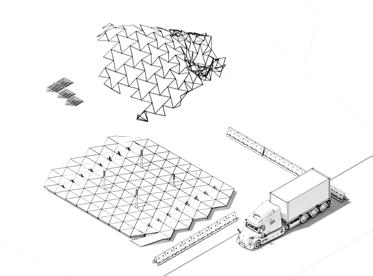


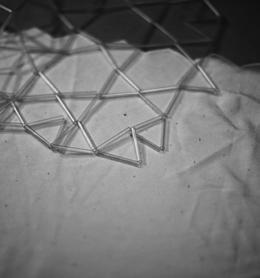
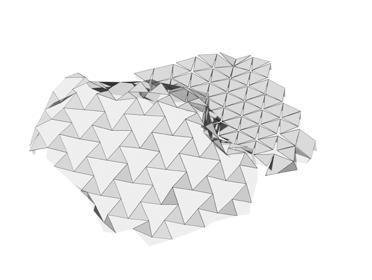

This structural model uses materials from real buildings, PVC as the rods and PTFE as the membrane material, to experiment with the feasibility of the structure.
1 The rod section of the structural model is made up of triangles with rotatable corners.
2 After the entire plastic rod is connected in series, the nodes are positioned on the membrane, the node size of the membrane structure is slightly smaller than the rod size to form the tensioning effect of the membrane structure
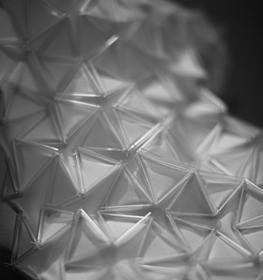
3 When the rods and membrane are sewn together, the tension of the membrane consciously supports the structure, forming a regular aesthetic pattern

4 Finally, the assembly is fixed to the ground and the overall pavilion is completed.

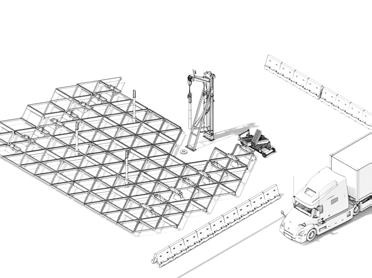
1 3 5
Laying of wooden flooring
Combining the prefabricated membrane structure with the PVC rods to form a structure with tensile strength
2 4 6
Wooden flooring, erection of columns
Assembling the triangular PVC poles for the pavilion in the open space
Fixing of the roof to the floor and columns with a crane
1 1.1 1.2
3.2
drawings - Membrane 1.1 1.2 1 - The mechanical movement of column 5 - A folding unit of membrane 6 - A folding unit of membrane plan
3.1
The opening and closing of the pavilion is controlled by the pulling of the wire inside the pillar, thus controlling the opening and closing of the pavilion.
The wire is pulled upwards to release the length and the side columns unfold.
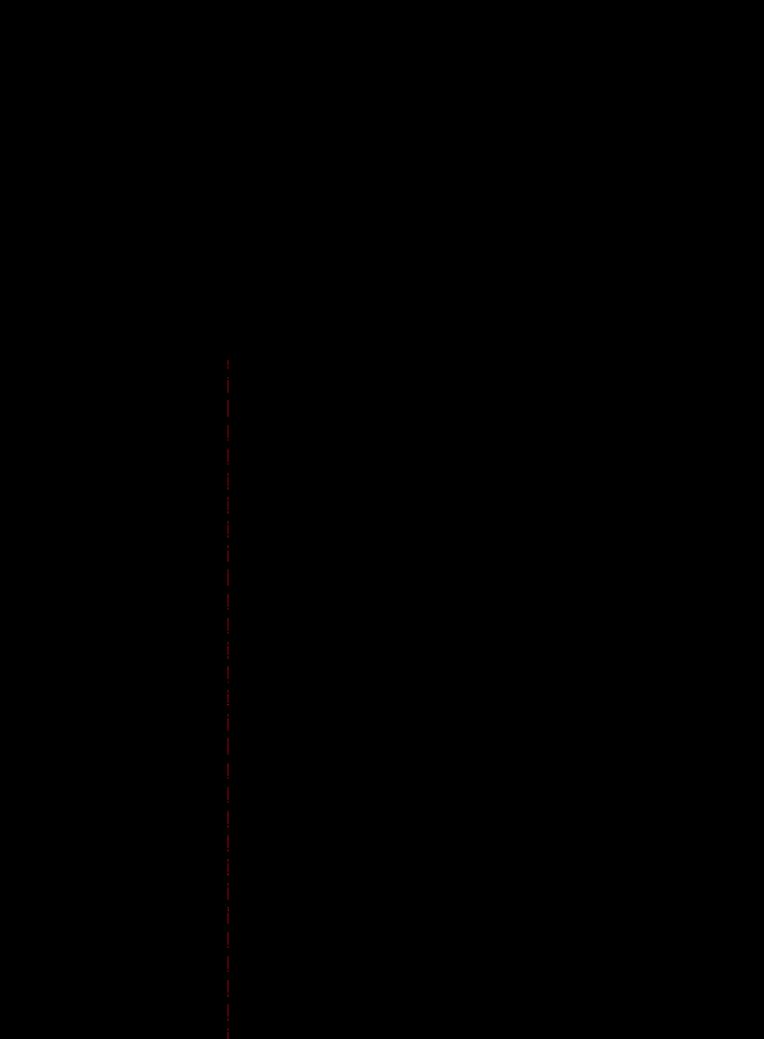

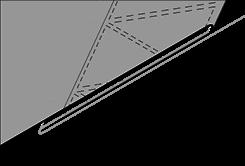
The wire is pulled downwards, the length is contracted and the side columns are closed
3.4 3.1 3.2 3.3 3.4 4.1 4.2
4.1
Column Steel Tube 300mm Notch for Connector Metallic Connector Metal Strut Bar Vertical Retractor Metallic Ring
6.1 6.2 6.3 6.4 6.5
Sealing Sewing thread
Membrane JETFE 3000 x 3000 x 3000mm,2mm Metallic Fixing
Membrane ETFE 1500 x 1500 x 1500mm, 2mm
6.4
3.3 3.3 4.2 6.3
6.2 - Sewing treads Products List
PTFE Membrane
6.2
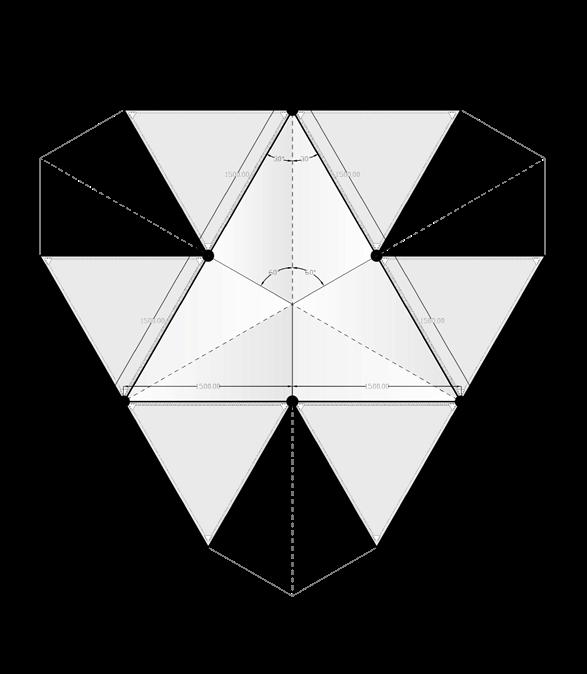


6.5 6.1

6.4 - Metallic Fix Component 2 - Plan 3 - Elevation 4 - Section
Product Model: Applications: Ceiling Tile Shape: Color: Material: Thickness: Ceiling Tile Type: Surface Treatment: ETFE Membrane Product Model: Applications: Material: Thickness: Colours: Widths: Yield: Light transmission transparent film:
PTFE Membrane(High Tension Heat Resistant PTFE Ceiling Membrane) Roofingofing,Fireproof, Heat Insulation, Waterproof Roll White PTFE 4.0mm PTFE PTFE NOWOFLON ET Architecture Architecture as Roofing and Facade Membranes ETFE 80-500 µm (3-19.7 mil) Available in: nature, white and colors. 1.550 mm (61 inch) and further on request 350 g/m² for 200 µm film
Total light transmittance: 90-95 UV light transmittance: ~70-80 % Reflection: <10 %
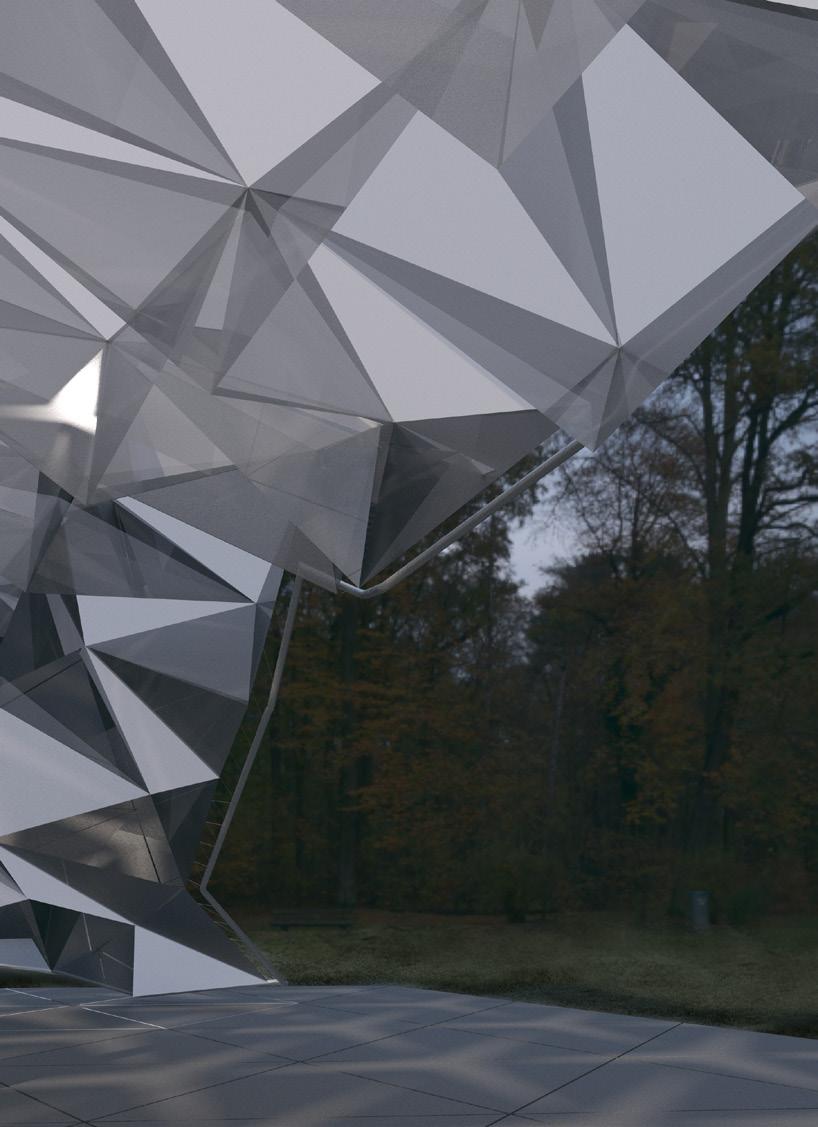




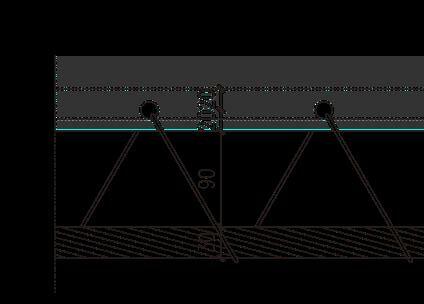


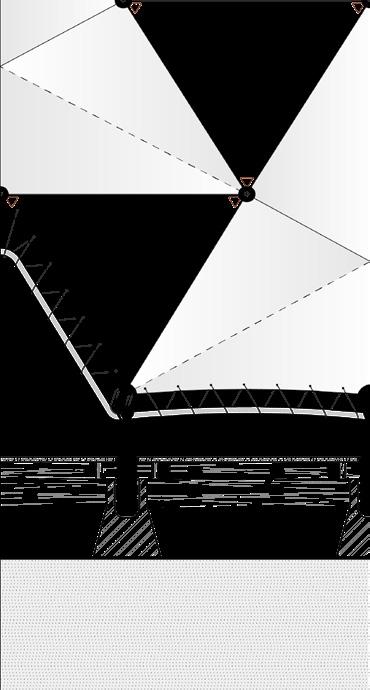



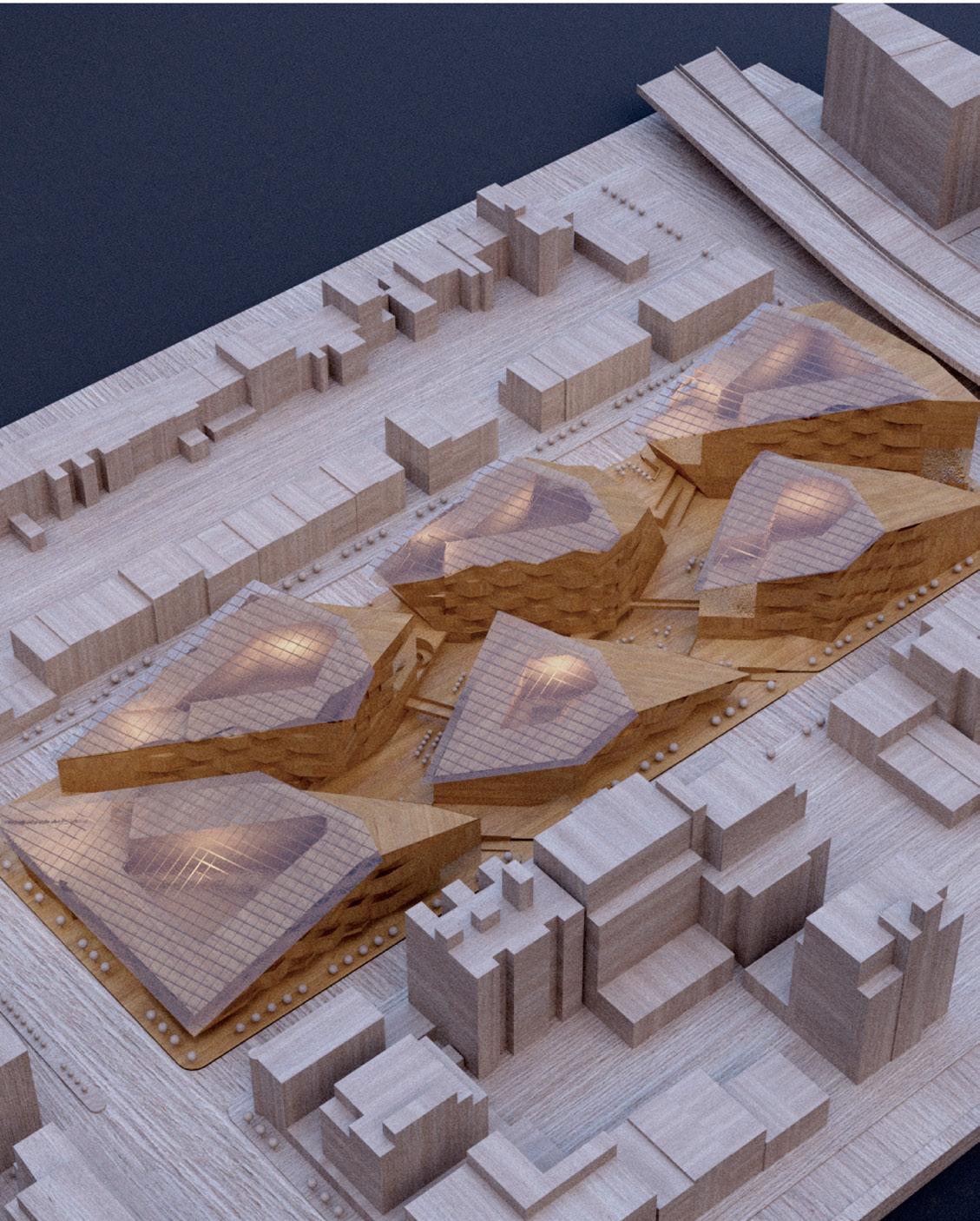
Individual Work Time: 2021.09-2021.12
Tutor: Simone Giostra E-mail: simone.giostra@polimi.it Location: Newyork_USA
3 PM
0m 50m 100m 150m 200m 240m
1 2 3 4 5
50m 90m 5
1 3
15m*15m - 5 blocks
Total Radiation: 1968 kw Average Radiation : 818 kw/m FAR: 3.44
2 4
32m*45m - 6 blocks
Total Radiation: 1888 kw Average Radiation : 796 kw/m FAR: 3.2
45m*45m - 5 blocks
Total Radiation: 1882 kw Average Radiation : 750 kw/m FAR: 2.77
Generate the paths with the axis of the sun path from 10a.m and 3p.m
Extrude the cube from the path
The maximum building threshold where the construction won't create shadows on the surrounding facade. The minimum building threshold where the construction won't get shaded by the surrounding buildings. The form based on the best performance in solar radiation .

10 AM
32m*32m - 7 blocks
Total Radiation: 1968 kw Average Radiation : 818 kw/m FAR: 3.44
45m*24m - 8 blocks
Total Radiation: 1968 kw
Average Radiation : 818 kw/m FAR: 3.44
32m*45m - 5 blocks
Total Radiation: 1968 kw Average Radiation : 818 kw/m FAR: 3.1
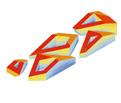

- Based on solar performance and spacial performance
32m*45m - 6 blocks
Total Radiation: 1886 kw Average Radiation : 796 kw/m FAR: 3.33
15m*15m - 5 blocks
Total Radiation: 1968 kw Average Radiation : 818 kw/m FAR: 3.4
15m*15m - 5 blocks
Total Radiation: 1968 kw Average Radiation : 818 kw/m FAR: 3.2
45m*24m - 6 blocks
Total Radiation: 1886 kw Average Radiation : 793 kw/m FAR: 3.1
This project is a thematic design based on the theory of solar sculpturing, which between form and solar energy in buildings, using form-finding strategies based on solar radiation to shape a midrise housing building for New York City.
It tries to explore the potential for passive, adaptive and active solar design principles to achieve comparable results in terms of energy performance and visual comfort in buildings, based on optimised shape rather than on mechanical systems.
The paths in the site are generated from the axis of the the highest sunshine energy of the day, which are 10a. m in the morning and 3p.m in the afternoon, in order to absorb as much solar energy as possible.

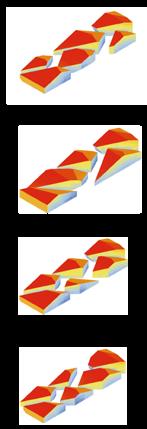

The public space is generated with the theory of solar envelope, which is a method used during the schematic design phase to determine the maximum volume that buildings cannot exceed to guarantee good access to direct sunlight in streets and on neighboring facades. It creates a threshold of a maximun surface where our buildings won’t disturb the other buildings and minimun surface where the other surface won’t influence our own buildings. It also creates automatically a diamond shape of the form for the buildings generated from the solar direction from each direction, in order to gain as much solar energy as it could.
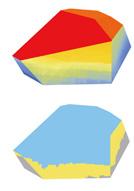
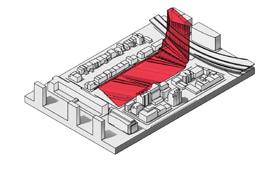
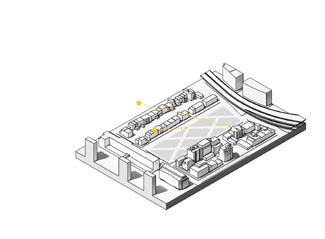

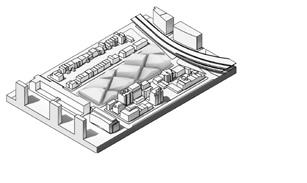
Original form:
Total radiation ( KWh ):2939111
Total mesh area( m ):3920
Average radiation( KWh ):749
PV facade area m2 ):1923
TOT ele geverate by PV: 334194
% facade: 49 ST facade area: 1419
TOT ele generate by ST: 439025
% facade: 36
120° folding facade:
Total radiation ( KWh ):2782012
Total mesh area( m2 ):3844 Average radiation( KWh ):723 PV facade area ( m ):1803

TOT ele geverate by PV: 313168
% facade: 47

ST facade area: 1315
TOT ele generate by ST: 419073
% facade: 35
15m*15m - 6 blocks
Total Radiation: 1964 kw Average Radiation : 800 kw/m FAR: 3.33
15m*15m - 6 blocks
Total Radiation: 1962 kw Average Radiation : 799 kw/m FAR: 3.31
90° folding facade:
Total radiation ( KWh ):2701263
Total mesh area( m2 ):4422 Average radiation( KWh ):610 PV facade area ( m2 ):1491
TOT ele geverate by PV: 277457
% facade: 34
ST facade area: 1582
TOT ele generate by ST: 467980
% facade: 36
4.0.1_Systems Thersholds_ZhiyuanZhang

Radiation threshold analysis
Facade system
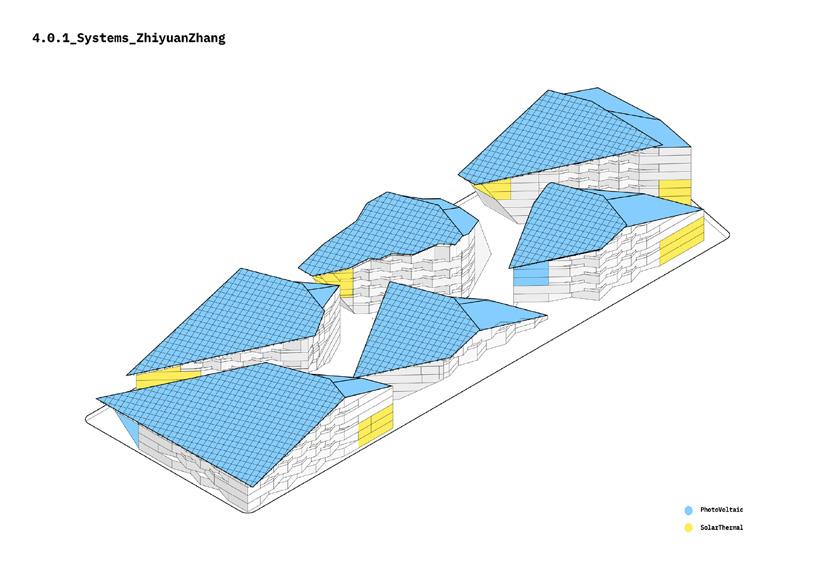

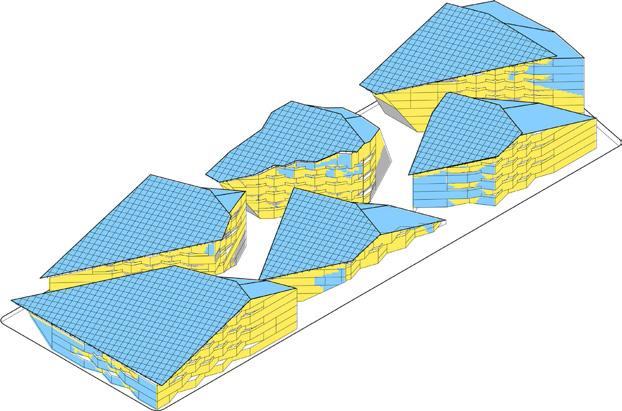

Radiation analysis Developed Chunk
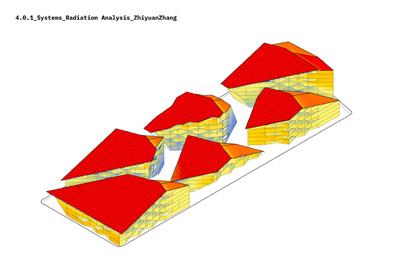
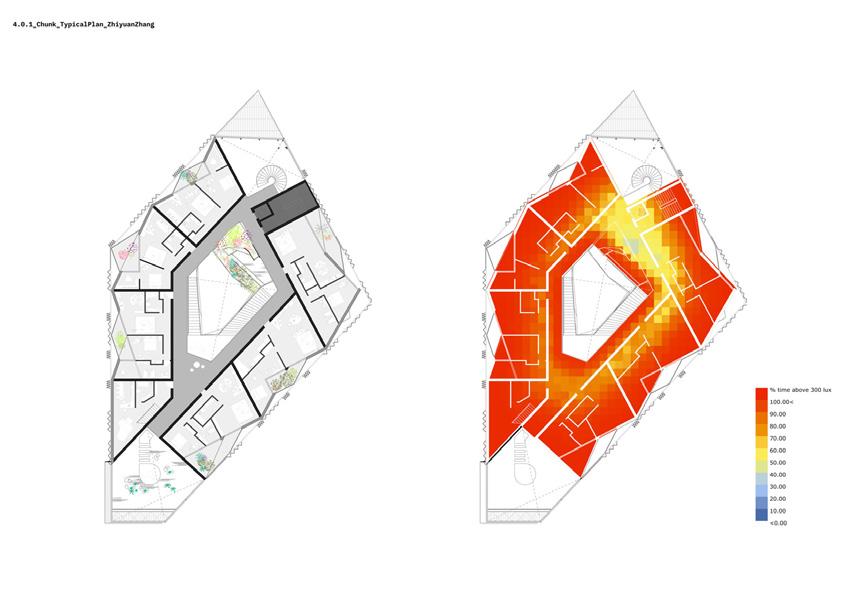

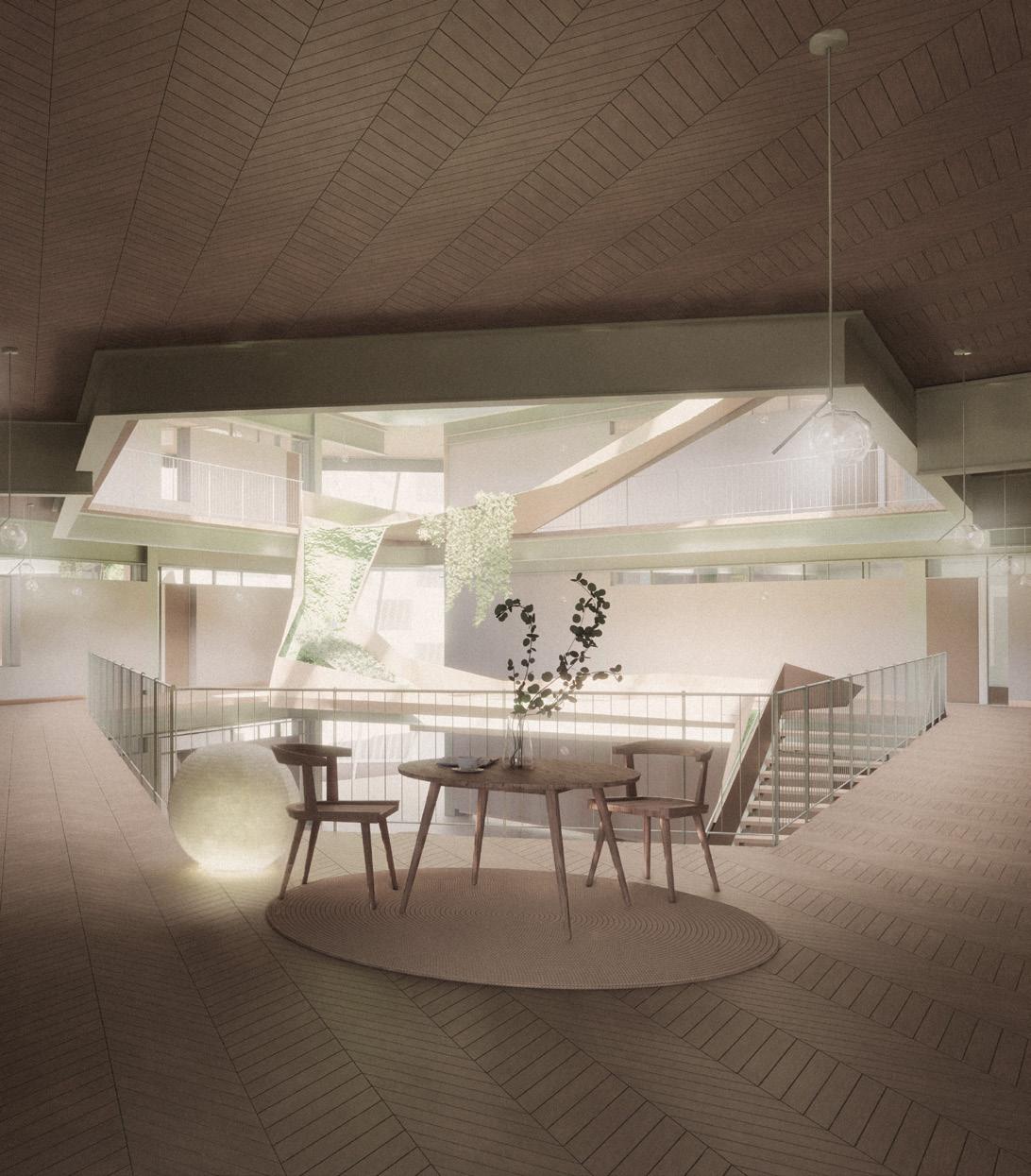

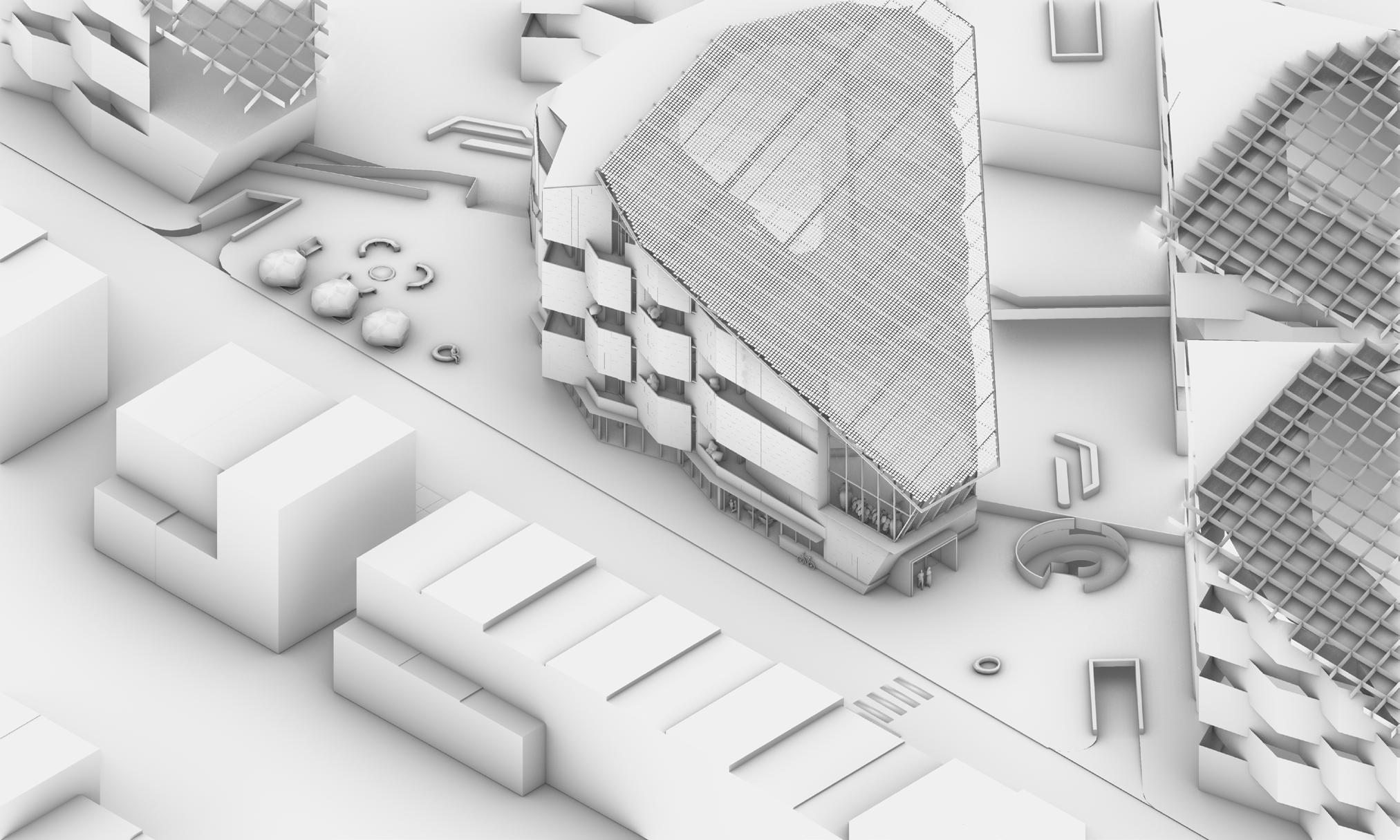

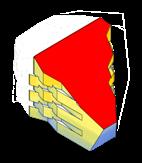 Radiation
Radiation
Summer time temperature control

24°C 24°C
24°C 12°C 19°C 5°C

Spring time temperature control

Water pumper
Winter time temperature control
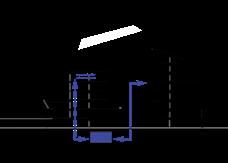

faraway The
courtyard
Early house 1300s about 100m2
Early house 1600s about 250m2
Yi Pu garden 1600s about 3300m2
WangShi Garden 1795s about 5000m2 Liu Garden 1876s about 23300m2
Prototype research - The layer of narration Prototype research - The layer of space

+ =

In Shuowen Jiezi, Yuan was originally composed of a character ‘faraway’ within a ‘yard’. For the citizens, especially those literatus, ‘faraway’ is the Utopia of natural landscape. Building the Utopia inside their yard literally called Yuan.
In Shuowen Jiezi (literally: 'Explaining Graphs and Analyzing Characters') , Yuán was originally composed of a character ‘faraway’ within a ‘yard’. For the citizens, especially those literatus, ‘faraway’ is the Utopia of natural landscape. Building the Utopia inside their yard literally called Yuan.
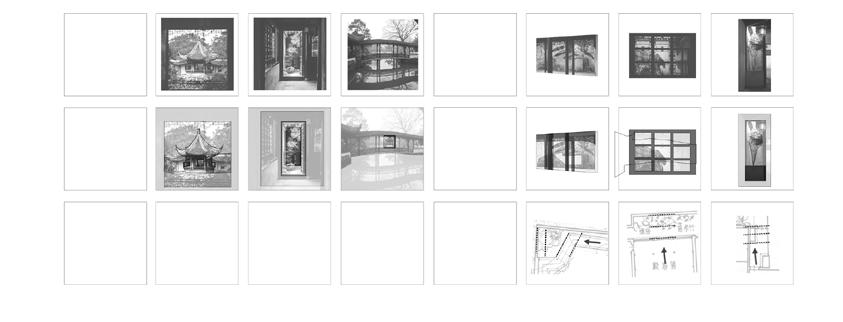


In my view, architects are just like the magicians. When the audience walk into the yard built by them, the trick begins. Images of ‘faraway’ come out from architects’ magic hat, within which, we will see the Utopia.
In my view, architects are just like the magicians. When the audience walk into the yard built by them, the trick begins. Images of ‘faraway’ come out from architects’ magic hat, within which, we will see the Utopia.
The methodologies of building ‘faraway’, can be summarized as ‘creating layers’. Once human’s vision be overloaded by the complexity of layers, the edge would be neglected, and ‘faraway’ comes out.
The methodologies of building ‘faraway’, can be summarized as ‘creating layers’. Once human’s vision be overloaded by the complexity of layers, the edge would be neglected, and ‘faraway’ comes out.
The complexity of layers can be realized in the following three ways.
The complexity of layers can be realized in the following three ways.
Yuán
a The layer of narration
1 The layer of narration
b The layer of space
of Chinese literatus yuán garden
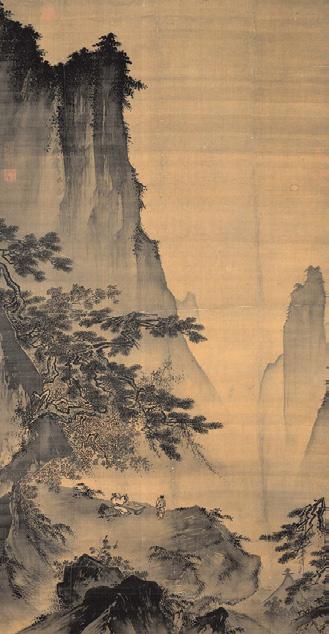
2 The layer of space
3 The layer of entity
c The layer of entity
City Group Units Room Connection Alleys Garden
Patio(s) Entity Entity
Information Plan Garden Embed transition Units Groups Connections Alleys yuán UtopiaTerritory of the ancient Wu (since BC. 12century)
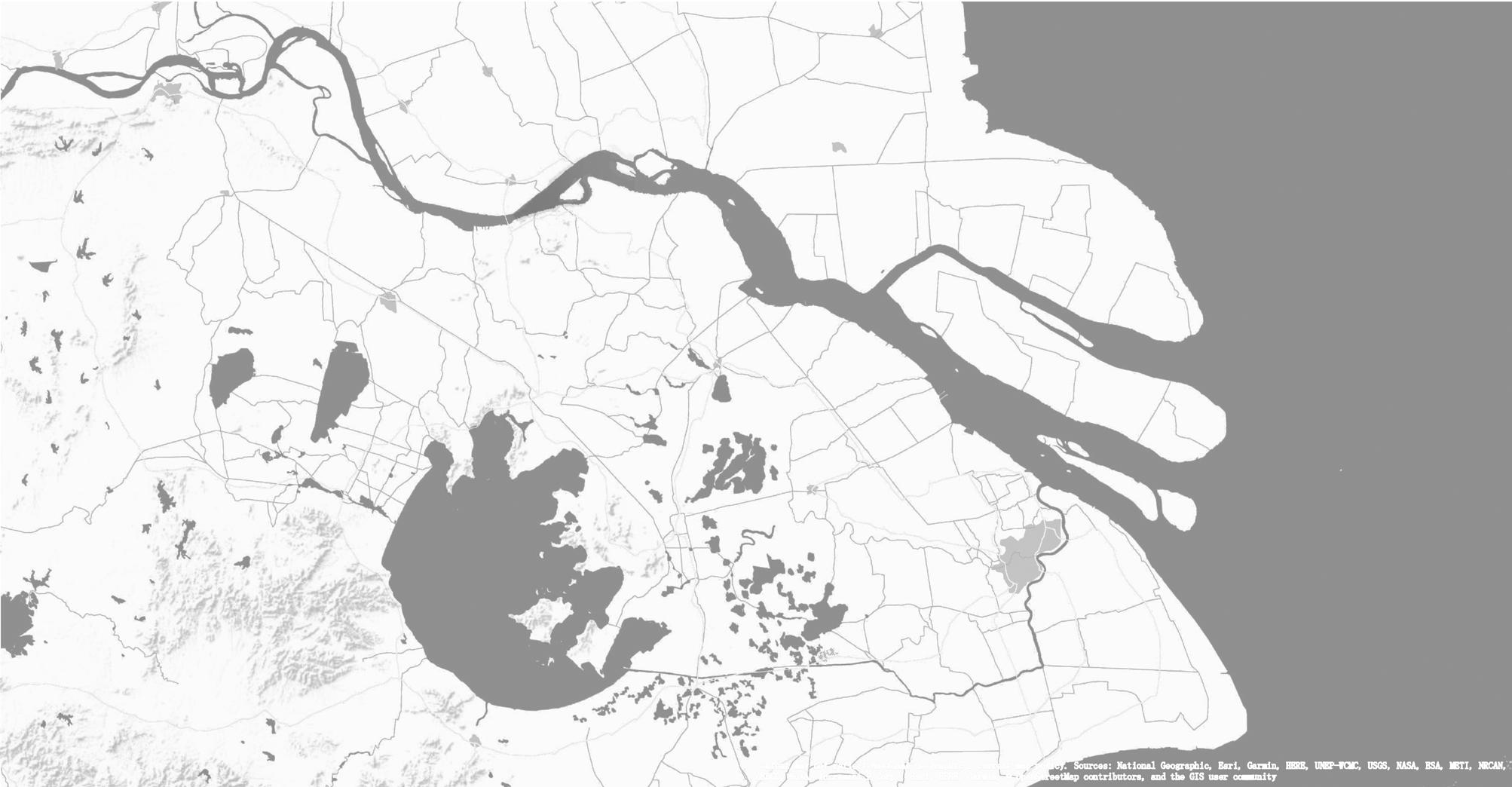
Wuxi:The original capital of Kingdom of Wu
Traditional resident area
Suzhou:The later capital of Kingdom of Wu
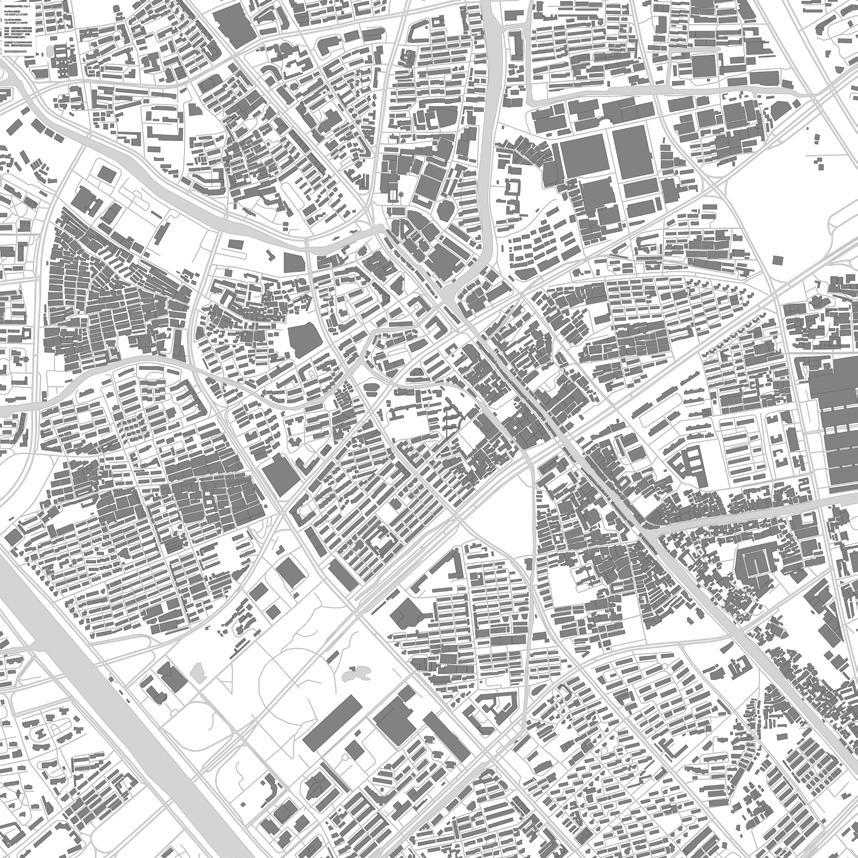
Seperate two parts in the site: the 'Gardern' and the 'City'.
In the Wu culture: the spirit of Chinese traditional culture of the unity of nature and man, the earliest "All around lotus, three-sided lake, one city, halfcity lake", is also the basic logic of modern gardens (high-density areas, gardens as the city's lung), nature ideally combinate with the city.

Input 'Units' into the 'groups'
site plan City Nature
'gardern' into the 'City', 'Groups' into the 'gardern'.
'Units' into the 'gardern', and formed a topological space. Put in a circular Alley Put in Connections and squeeze the units Alley Connection

Distance perception refers to the observer's perception of distance between himself and the target object or between two objects by using various clues to estimate the distance of the target object in the environment. Compared with the visual image of objects, the human retina is basically two-dimensional plane, that is, the visual image of objects is flat on the retina without depth.
Due to the physiological structure of the human eye, factors affecting distance perception include object overlap, air perspective, light and shade, and line perspective. When judging the depth and distance in garden space, the superposition relationship between object and reference is observed. Paying attention to the priority of objects in the field of vision and the state of visual is overload, would proprably lead to the human brain making mistakes in deep cognition
The definition of the layer of space is, multiple spaces can be identified from the same perspective.
The garden is the combination of several units in the nature, so the observers can recgonize several spaces through the process of Inside - outside - inside- outside...' lead to the overload of vision.




The definition of the layer of entity is, multiple visual elements can be identified from the same perspective. Visual elements includes windows, hollow-out wall, wall, pillars, rocks, plants etc.
Under the context of entity, the layer can be constructed in a single space. In this part, I specially pick a group, including two units, to express how I construct the layer of entity.
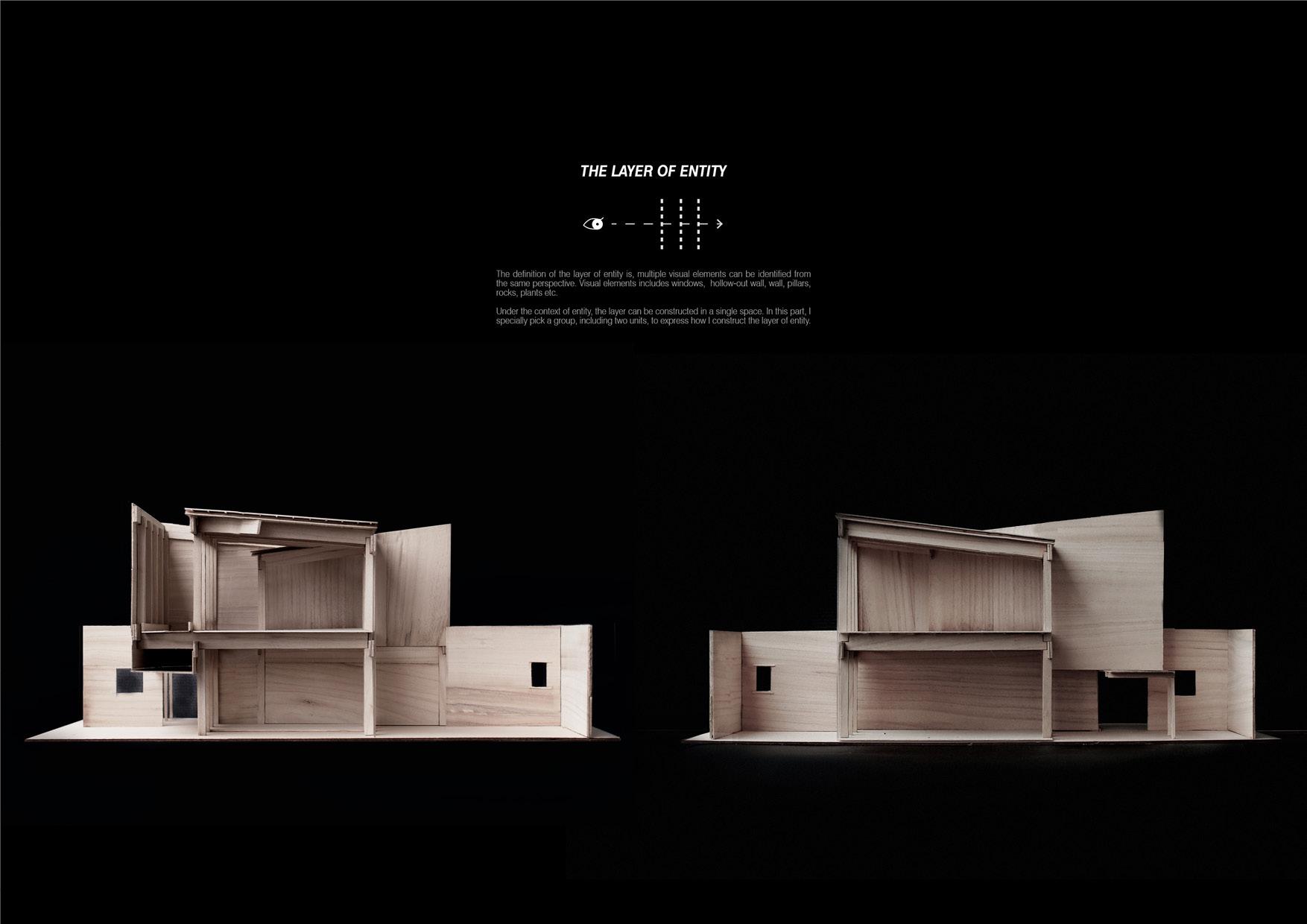
C C
D D
section C-C
C E G
section D-D

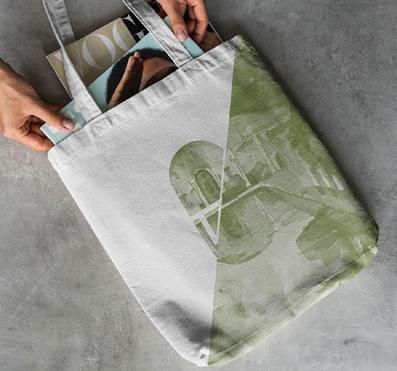



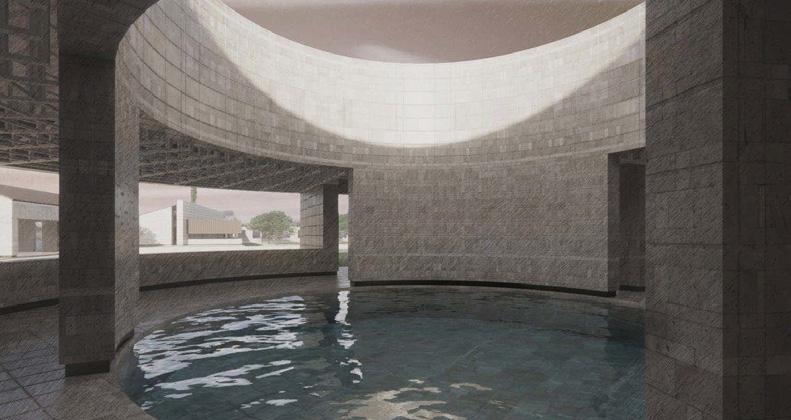
Teamwork:Zhiyuan Zhang, Peichun Jiang Gloria Maggiore, Gabriele Liciado, Pamela Nicole Matamoros Cedillo, Longo Lorenzo Works: Lanscape, Architecture, Merchandising Supervisor:Paolo Conforti, Pier Federico Caliari E-mail:premio.piranesi@gmail.com
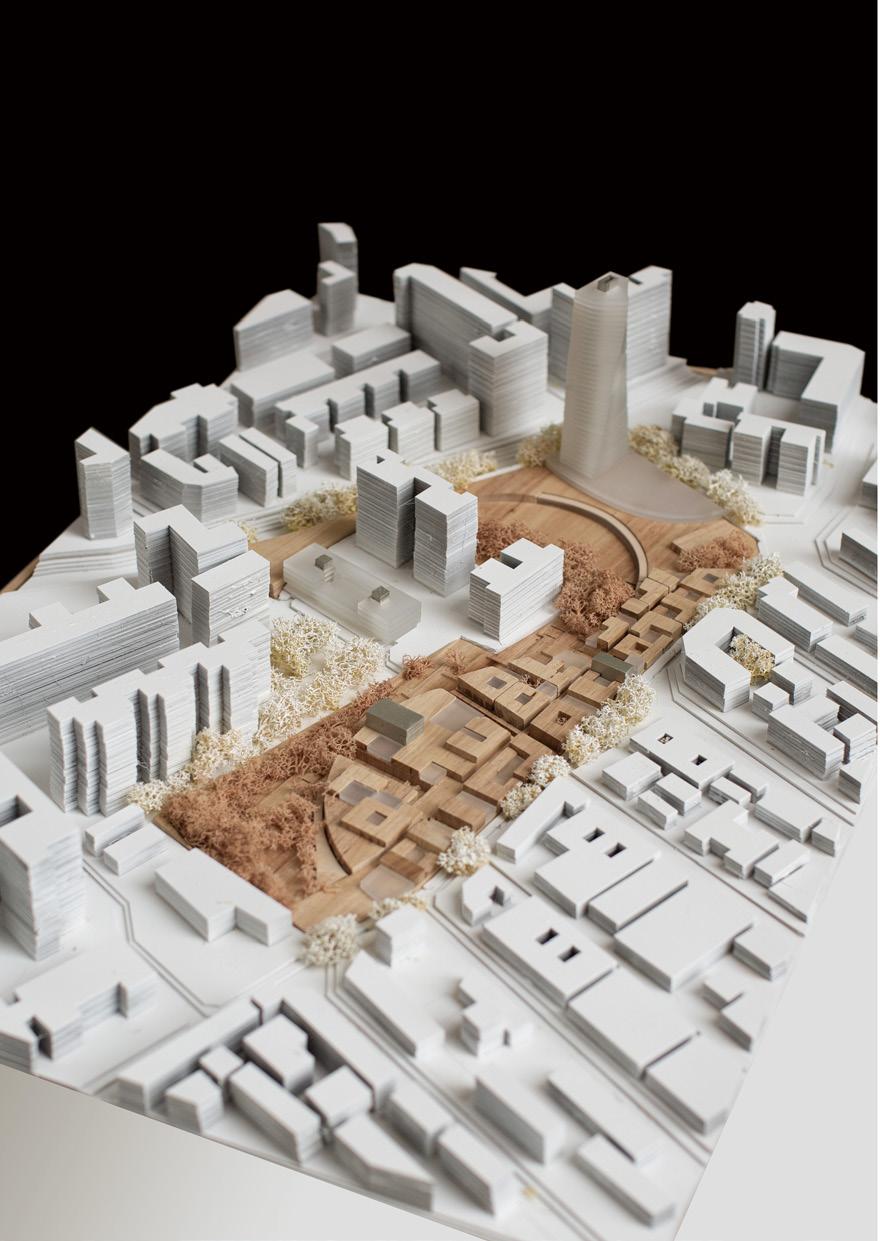


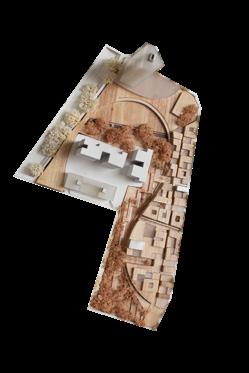
Teamwork:Zhiyuan Zhang, Yanan Zhou, Yanzhi Yang Works: Urban planning, Architecture, Interior Supervisor:Daifeng song, Shuyu Liu E-mail:Songdf22@msn.com
[STEP 1] The division of the interior and exterior of the city into old and new areas, based on the original ocation of the walls.
[STEP 4] Embedding of the Park between the OLD and NEW areas.
[STEP 2] Setbacks in the OLD Area to avoid existing residential components.
[STEP 5] Arrange buildings for the fashion industry at the largest possible FAR in NEW areas.
[STEP 3]Compose the morphology of the OLD area;
[STEP 6]Undercutting of the park, creation of a corridor to ensure the privacy of the surrounding residential areas and the creation of fast pedestrian access.

Team Work Category: Internship Work Contribution: Research, plan,render Time: 2019.08-2019.11
Tutor: Kai Wang E-mail: Kai@justopenarch.com Location: Warsaw_Poland
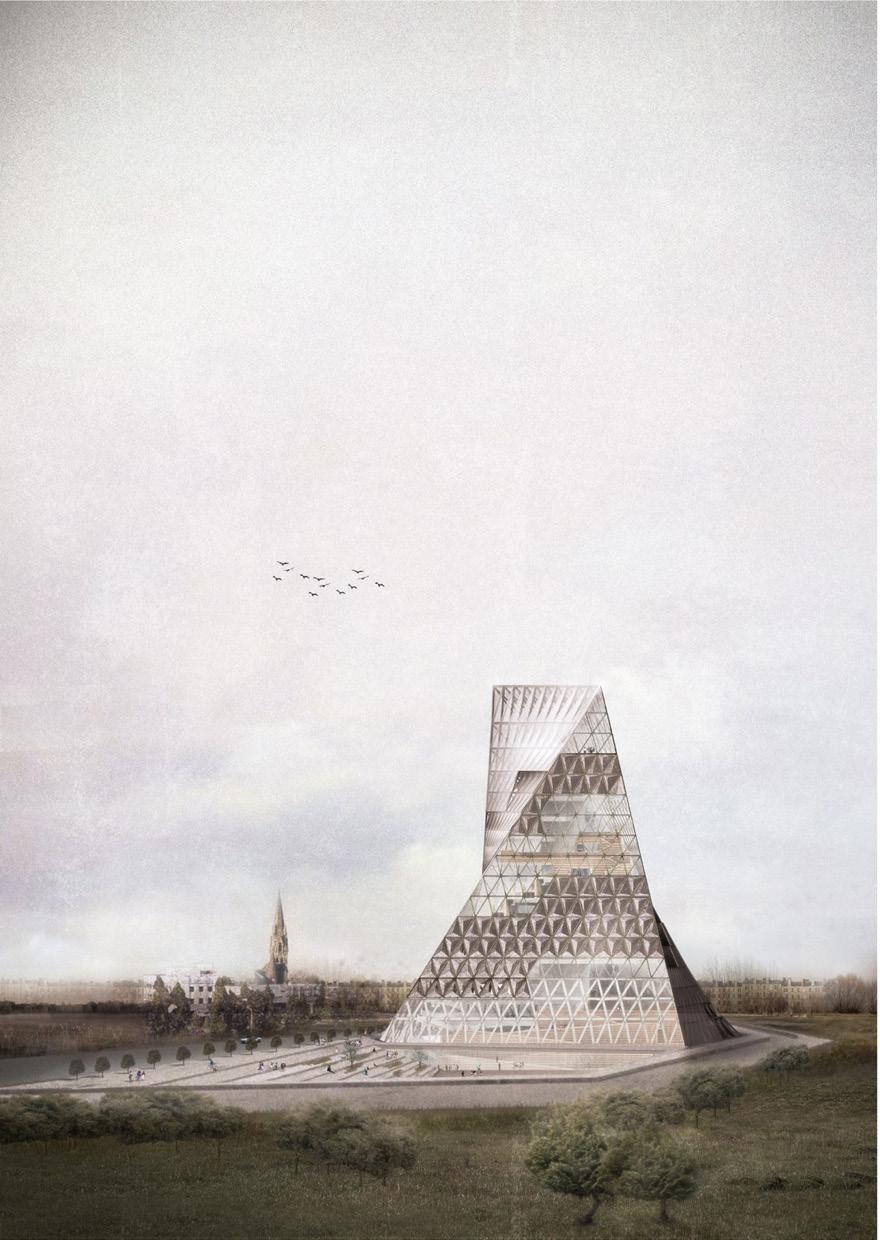
Team Work Category: Internship Work Contribution: Modeling, Diagram Time: 2020.07 Leader: Johannes Jaeger E-mail:office@jkp-architekten.de Location: San Vittore_Switzerland Status: Proposal Client: Comune de San Vittore GR
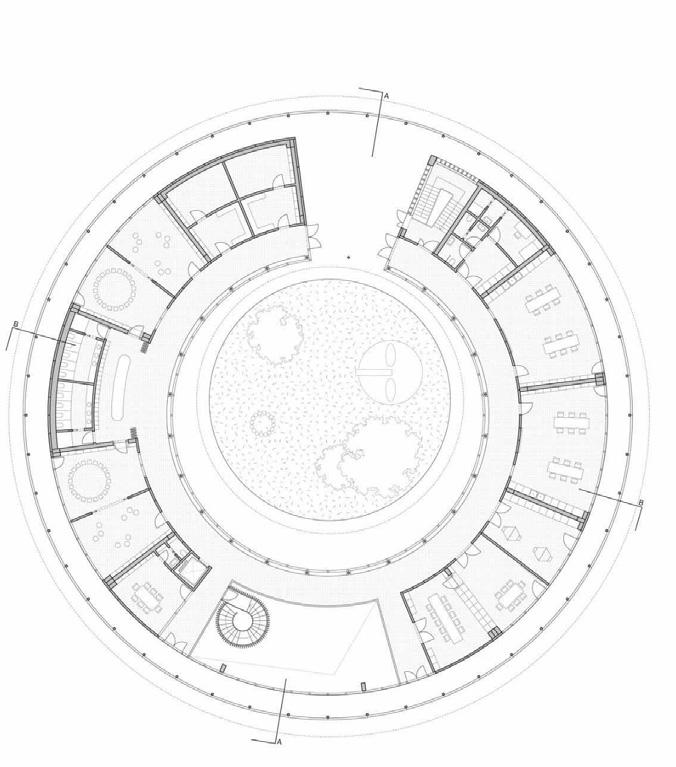
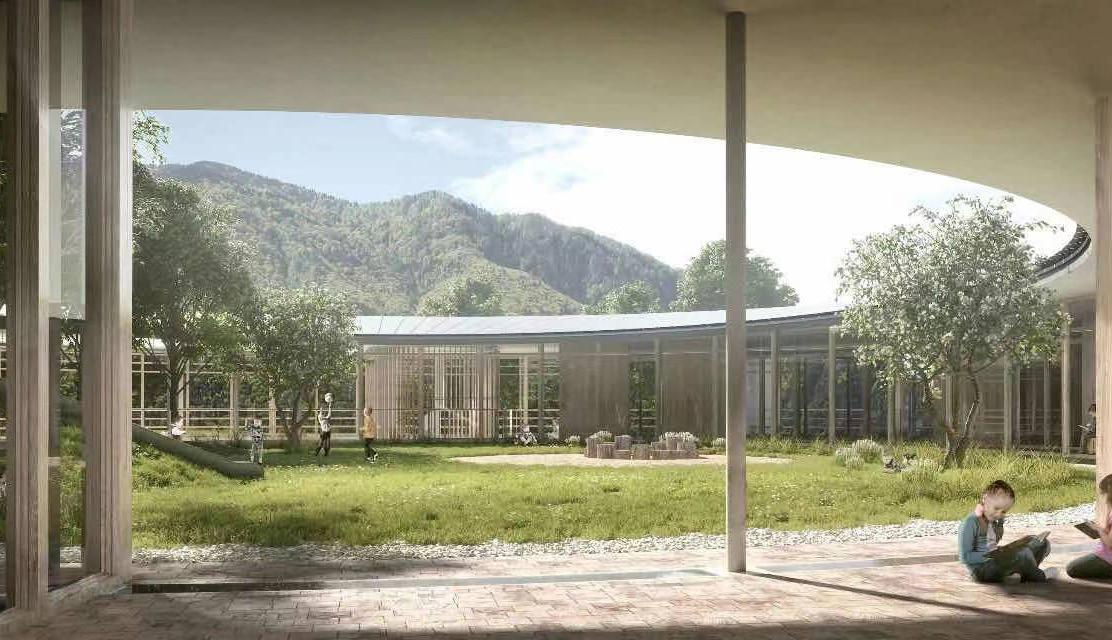
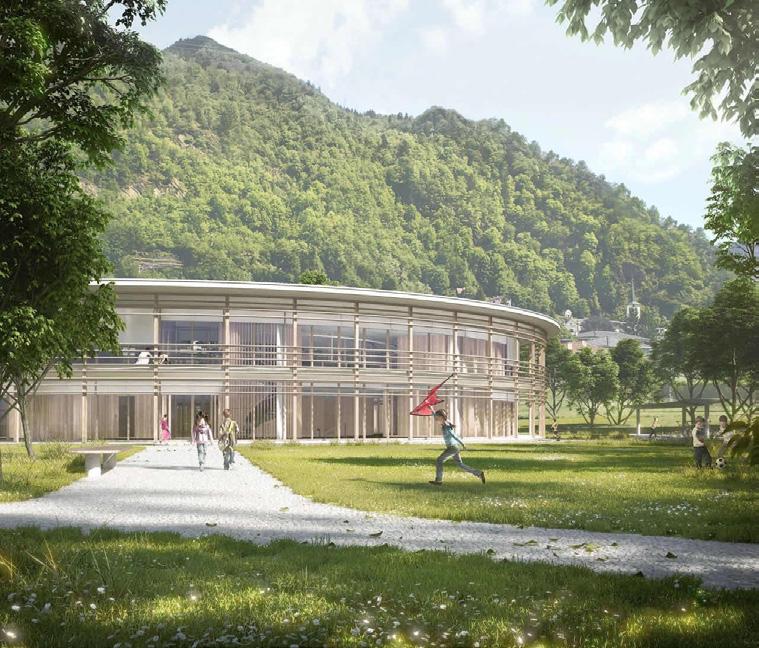


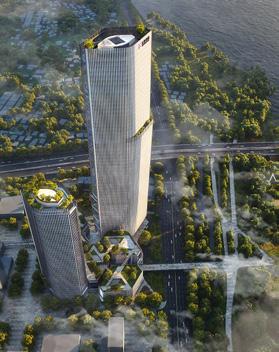

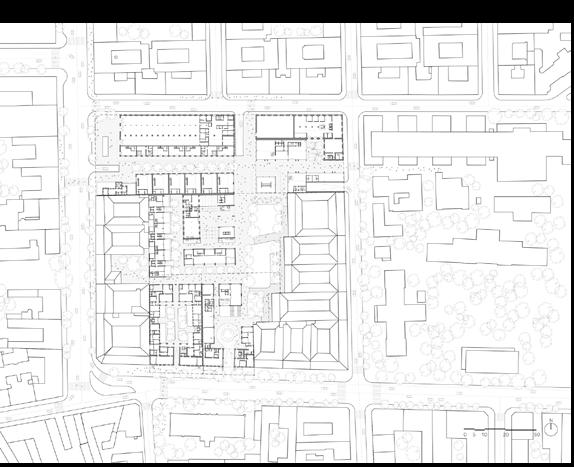
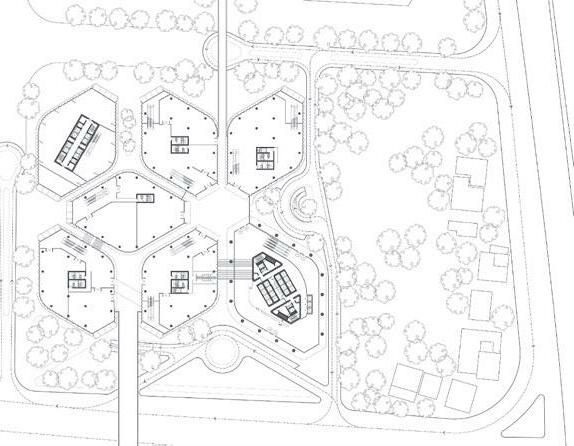 Liget City in Budapest - sharing the first prize with HPP 2020 Joinround Center Highrise Complex - the first prize in 2020
Liget City in Budapest - sharing the first prize with HPP 2020 Joinround Center Highrise Complex - the first prize in 2020

