I[Community of Epicurean]: Future house 2050
Owing to the highly improved technology industry, I think the city will be in chaos and people are all living in their perspective, people don't care about others and acting like zombies in 2050.
By arranging all houses in the modulated method, people are forced to figure out the social things with their neighbors. They try to leave their comfort zone and go outside for nature environment.
4
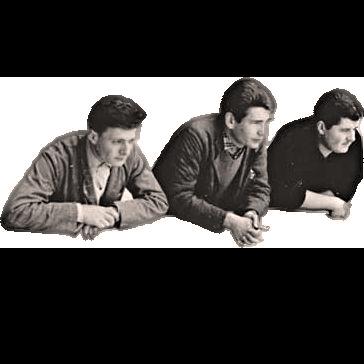
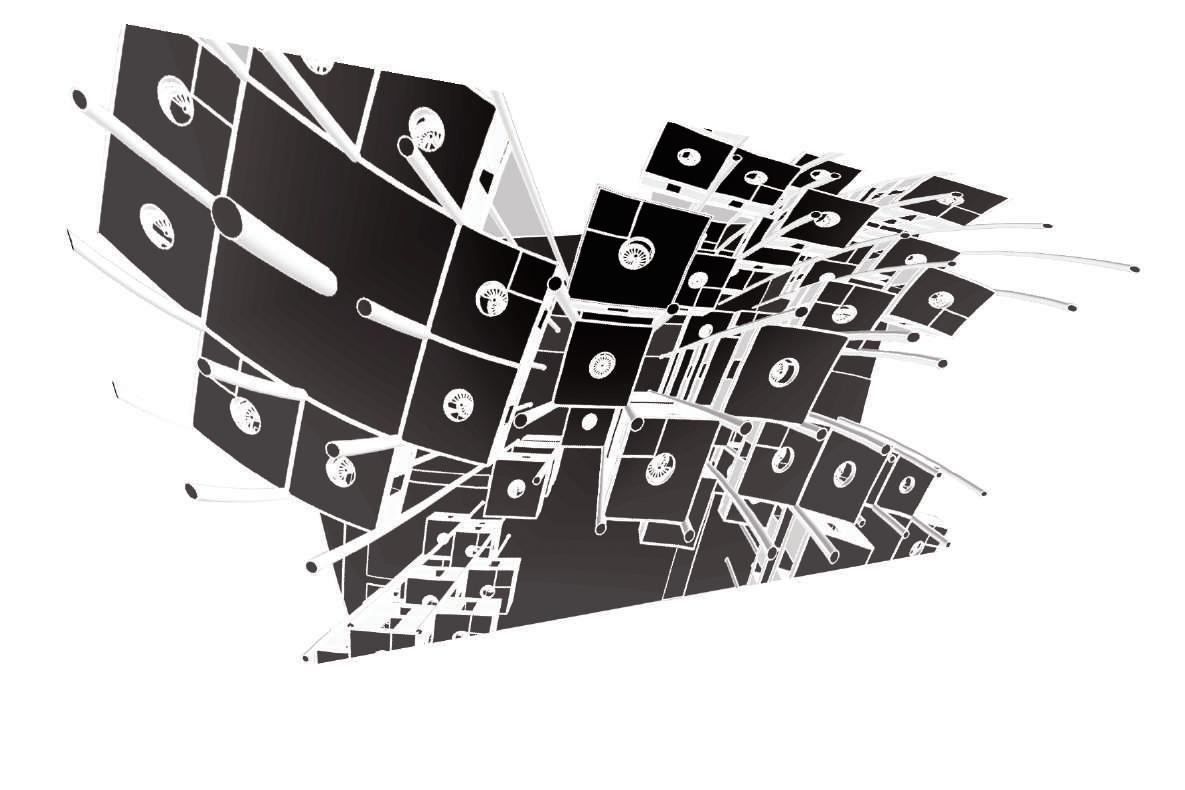

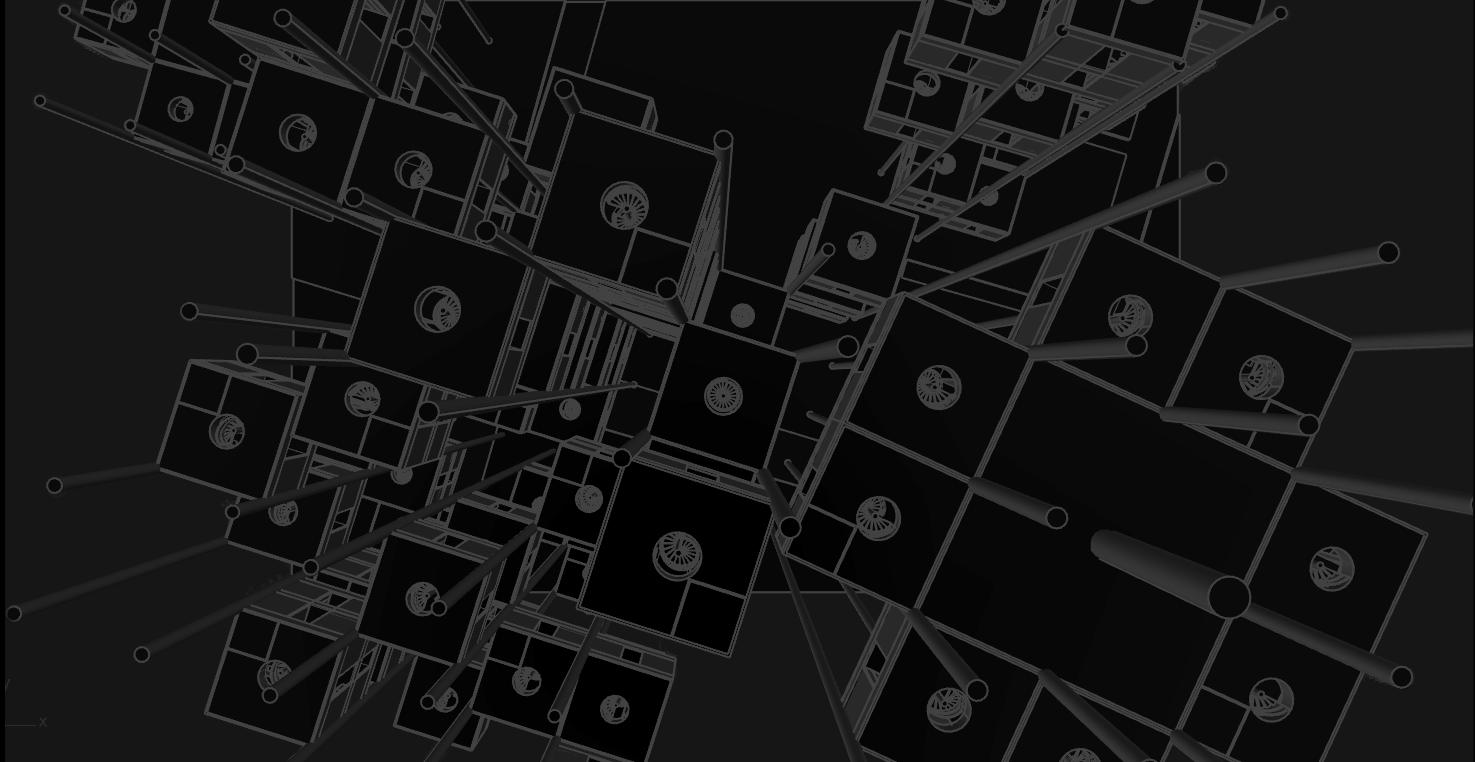
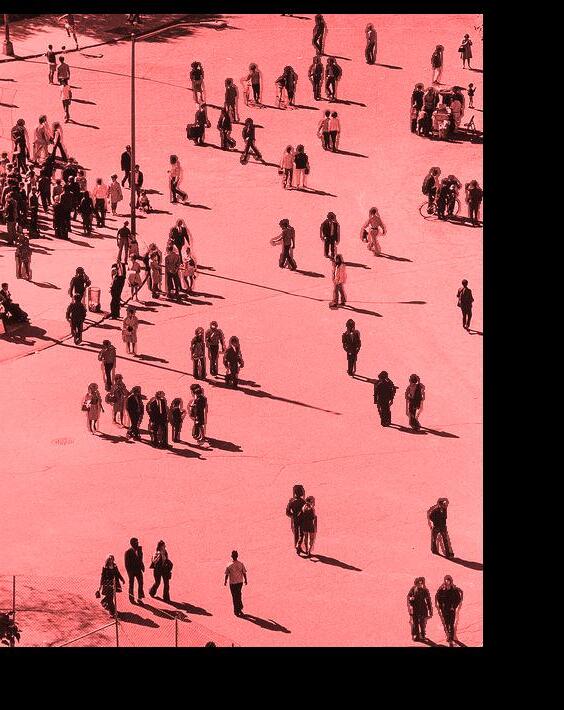
5
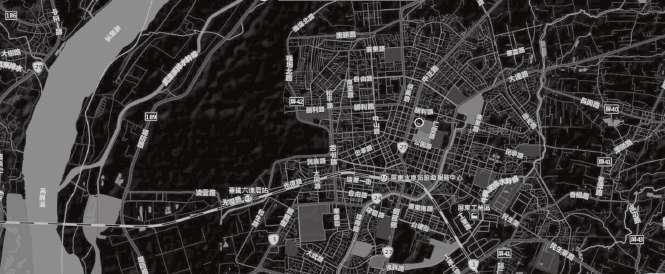
屏東縣公園段三小段29-17號
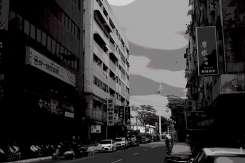
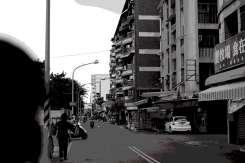
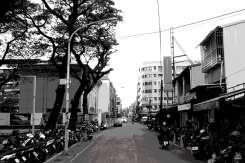
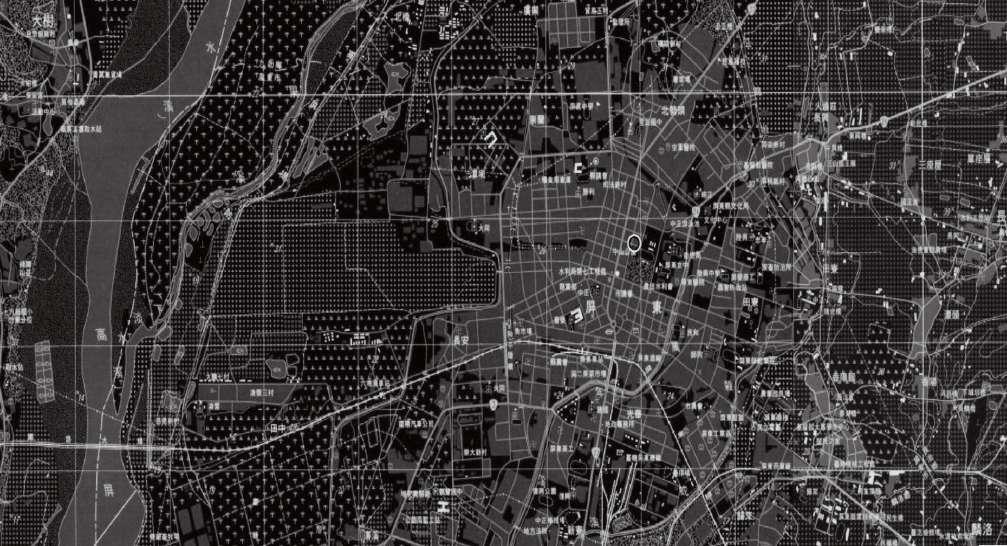
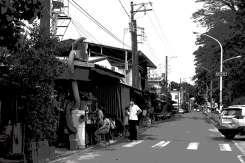
waste residential community traffic
浪費是人類文明化後的產物,食物的浪費、 能源的浪費、資源的浪費等等,皆造成地球 嚴重的負擔。浪費所產生的垃圾更是一向大 問題。因此,在助個科技與智慧爆炸的時代 ,解決浪費問題及轉換能源效能便是我們的 目標。
Waste is the production of human civilization, such as food, energy, resources, etc. Not to mention the rubbish produced by waste. Therefore, in an era of advanced technology and wisdom, solving waste problems and enhancing energy conversion efficiency is our mission.
The skyscrapers have occupied the urban sky and the high residential people can't breathe anymore. People are either mental illness or living like death robots. Consequently, we need to figure out a way to release urban space.
高樓大廈已經霸佔了都市的天空,高密度的 人口在也喘不過氣。在這種都市品質下生活 ,人們不是得精神病就是像個機器人一樣活 著。釋放都市空間便是解決良藥。
In the era of information transparency, people can receive information by mobile phone, laptop, and tv. Thus, neighbors will meet each other in the situation of emergency and the elevator. The "Community" has no longer existed. How to restore the connection between people by generating space is a vital problem.
-ENVIRONMENT ANALYSIS
在資訊爆炸的時代,手機、電視、電腦已經 成為家家戶戶資訊接收的來源,鄰居與鄰居 之間只有在電梯及火災逃難會相遇。社區已 經有名無實。如何恢復人們的交集空間產生 聯繫,是解決現代化都市的重要因子。 私家車已經把街道擠得水洩不通,更別說令 人討厭的機車。街道成為了行人的人間煉獄 。人們開始討厭走向戶外,吸那會得肺癌的 空氣。無車話是我們的宗旨,不僅是油車, 電動車也必須被禁止。街道只會剩下行人、 自行車、滑板車等等等。
Cars have already crowded the streets, not to mention the motorcycles in Taiwan. The streets become a hell for pedestrians because they hate smoking the exhaust gas by vehicles. Our goal would be no car in the city, not only the gasolin car but electric car must also be banned.
Waste is the production of human civilization, such as food, energy, resources, etc. Not to mention the rubbish produced by wastes. Therefore, in an era of advanced technology and wisdom, solving waste problems and enhancing energy conversion efficiency is our mission. However, private cars have brought cities down, why do people not want to walk when they know cars cause a lot of pollution?
私家車已經讓城市淪陷了,而為什麼人們知道汽車造成大量污染,他們卻不想要走路。
「 城市的設計讓人們走到他們不想去的地方。」
"Cities are designed to get people where they don't want to go."
Air pollution, traffic jams, and safety have become urban cancers, and people's tempers are becoming more and more irritable because of the congestion of urban vehicles. There is no more happiness and safe in a city.
污染、塞車、安全已成為都市的毒瘤,人們也因為都市車輛的擁擠,脾氣也跟著越來越火爆。再也沒有幸福安全的城 市,人們之間的互動皆是負面的情緒,城市沒有了城市的樣子。私家車必須負很大的責任。
What if there were no more cars in the city?
如果都市再也沒有車了呢?
人們漸漸往路上走了因為街道十分安全,鄰里的居民互動變得更多,街道漸漸的變成城市的客廳,大家可以聊天、運 動、社交等.等,許多有趣的事開始發生。
People are willing to walk on the road because the streets are safe, and the interaction between residents in the neighborhood has become interesting, and the streets have gradually become the living room of the city, which everyone can chat and chill.
Activities, socializing, etc., many interesting things begin to happend.
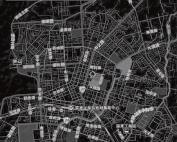


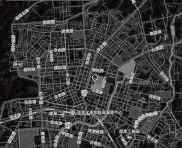



-ISSUE-
/ CARLESS CITY人均動態需求比較 (特定速度下占用的平均面積) 行人 1.8 sq meter 6.4 sq meter 10 sq meter 139 sq meter 464 sq meter 自行車 公車 私家車 私家車 時速五公里: 一點八 平方公尺 時速十五公里: 四點六 平方公尺 時速五十公里: 十 平方公尺 時速五十公里: 一三九 平方公尺 時速九十公里: 四六四 平方公尺 屏東縣人們平均行駛汽車時間 屏東縣人們平均行駛汽車之排氣量 溫室氣體排放 每戶二氧化碳排放量 11 - 13.5 公噸 年 11 公噸 年 8.8 9.6 公噸 年 7.7 8.8 公噸 年 5.4 7.7 公噸 / 年 主要的機動車輛道路 主要的自行車/行人專用道 以開發土地 綠色空間 人均碳排放量(噸/年) : 10.8
屏東縣人們平均行駛汽車之燃料費 細懸浮微粒PM 空氣品質指標AQI 濕度RH 一氧化碳CO 懸浮微粒PM 二氧化硫SO 非甲晚碳氫化合物NMHC 臭氧O 二氧化氮NO 風速WIND SPEED 104 28 56 72 11 1.7 1.4 0.09 74 0.40
6
-UNITS PROGRAM-
scale:1/100
scale:1/200
9×9 S M 3X 12X - PUBLIC SPACE 1. KITCHEN 2. LIVING 3. GAMING 4. DRINKING 5. PRIVATE UNIT L 9×9×4 9×9×2 + = ,解決浪費問題及轉換能源效能便是我們的 目標。 聯繫,是解決現代化都市的重要因子。 電動車也必須被禁止。街道只會剩下行人、 自行車、滑板車等等等。
SINGLE BEDROOM PLAN SINGLE BEDROOM+PUBLIC AREA PLAN PUBLIC AREA PLAN 3 5 5 5 5 5 5 5 5 4 2 1 7
單元組合
Modulated Composed
由中央十字打通空間,能隨時使上下移動的單元接
合能夠暢通,形成無限的社區串連,創造更有互動
性的組合。
The space is opened up by the central cross, and the units are avalible to move up and down to connect with other units at any time, any dimension. The integration can be smooth, forming an infinite community connection, and creating more interacticve combination.
Ceramic Fiber Filter
陶瓷纖維觸媒濾管
陶瓷纖維觸媒濾管是用來去除空氣中粉塵及酸性溫室氣體之 濾管。例如:SO2/HCL/HF/NO2...。每3公尺能過濾空氣中
The ceramic fiber catalyst filter tube is used to remove dust and acidic greenhouse gases in the air, such as SO2/ HCL/ HF/ NO2, ect. Per 3 meters tube can filter 1.4 square meters of pollution gas.
1.4平方公尺的污染氣體。能為新型社區創造更乾淨的家園。


Laminated Smart Glass
移動式調光玻璃
由調光玻璃構成空間的隔斷,可在透明和非透明之間自由切換。
The space is partition by Laminated smart glass, which can freely switched between transparent and non-transparent. It would be the best of both world of private space and public space.
若為非透明狀態,可遮擋強光,保護隱私。若切換為透名狀態 ,則變為一個開放空間。
-UNITS PROGRAM-
CO SO CLEAN AIR CLEAN AIR NO 粉塵 NO HCL CO2 NO SO2 CO2 NO HCL SO2 NO2 SO HCL SO2 NO2 HCL 粉塵 HCL CO2 NO SO2 粉塵 SO2 NO NO2 SO NO2 HCL NO2 NO NO2 SO SO HCL SO SO CO NO2 NO2 CO NO2
8
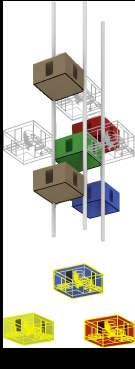
ARTIFICIAL LANDSCAPING / SUSTAINABLE DEVICE
第三層平面為多功能屋頂使用,可作為人工地形 創造出都市缺少的行為,例如滑雪場、山坡地、 盆地等等。加強了鄰里之間的互動性及話題性。
The third level is used as a multi-functional roof, such as ski field, hillside, and artificial gardening. It would behave like natural environments to entertain the residents.
AIR CORRIDOR / LIVING AND WORKING PLACE / BIZAAR
第二層平面為大型空中走廊,作為除了一般道 路之外的串連動線,居住者單元住宅之串聯亦 能夠使內部使用者形成通路。大型展覽空間、 市集、露天電影院等等也會在這裡出現。
The second level is a large air corridor, which serves as a connection between each unit, a large exhibition space, market, open cinema.
CARELESS STREET / MARKET / BIZAAR
第一層平面為街道,無車化的街道。提供自 行車、滑板、行人使用。地面因此純粹化。 市集因此回到街上,讓街道互動熱絡起來。
The first level is street, the car-free street. Providing the usage of bicycles, skateboards, and pedestrains, the street would become purified. In the same time, the market returns to streets to make the city alive.












NIGHT DAY
9
II[Order,Deliver, Crossover]: 24hr Complex building design
This project was arranged during a unique period. Due to the pandemic outbreak in the hole country, people are all afraid of eating outside to prevent from infected.
Consequently, the food delivery industry has become extremely irreplaceable for the citizens. This design attempts to give those food deliveries and the citizens a comfortable social interaction and positive relationship.

10
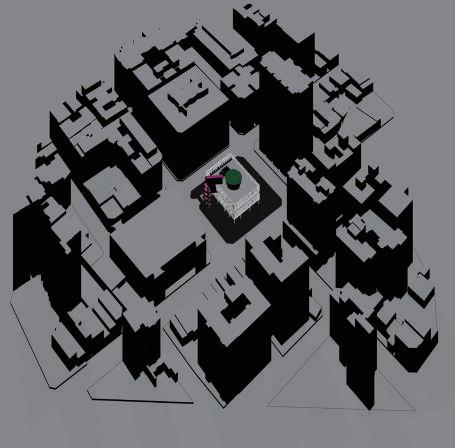
ORDER, DELIVER, CROSSOVER
LOCATION: No. 258, Sec. 2, Xitun Rd., Xitun Dist., Taichung City, ROC
PROGRAMMES: Mixed Use, Office, Retail
Taiwan’s Aesthetic Window

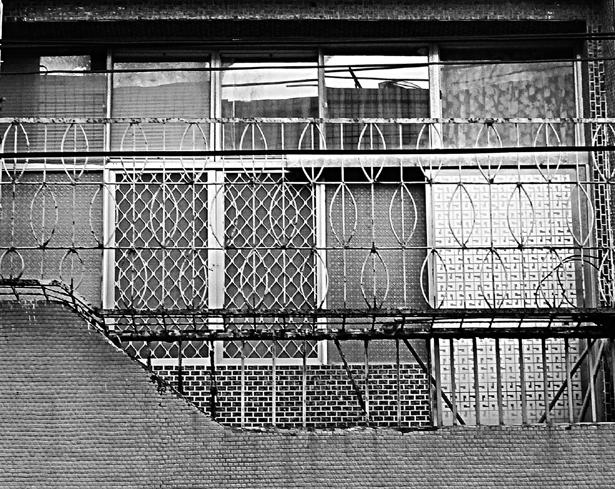
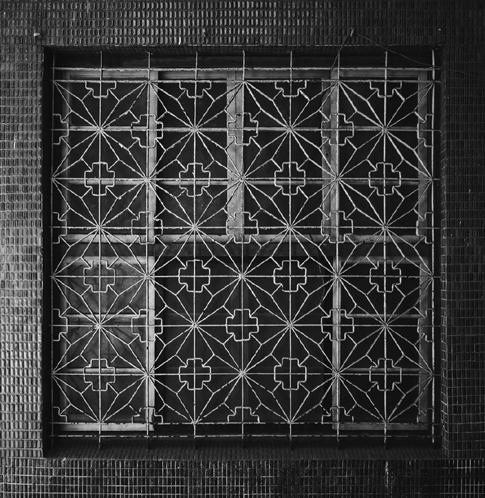
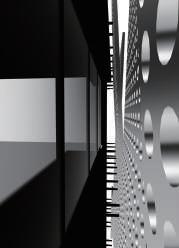
Typology
24hr Complex Building Design
Two-Dimensional Three-Dimensional Multi-Dimensional
Food Panda and UberEat Delivers
After the global pandemic of covid-19, occupation vacancy has rapidly decreased in 2020, many people are forced to be impoverished. On the other side, the need for delivery has become flourishing, especially in food delivery and logistics. In Taiwan, about 60% of people order on those food delivery apps every day or more. However, the traffic situation in Taiwan is a mass, the food delivers have to risk their life shuttling and waiting in the traffic jam every second. Therefore, we provide parking and resting space for them to make the city more clean and flexible for the citizens.
11
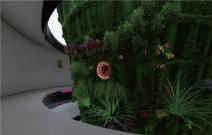
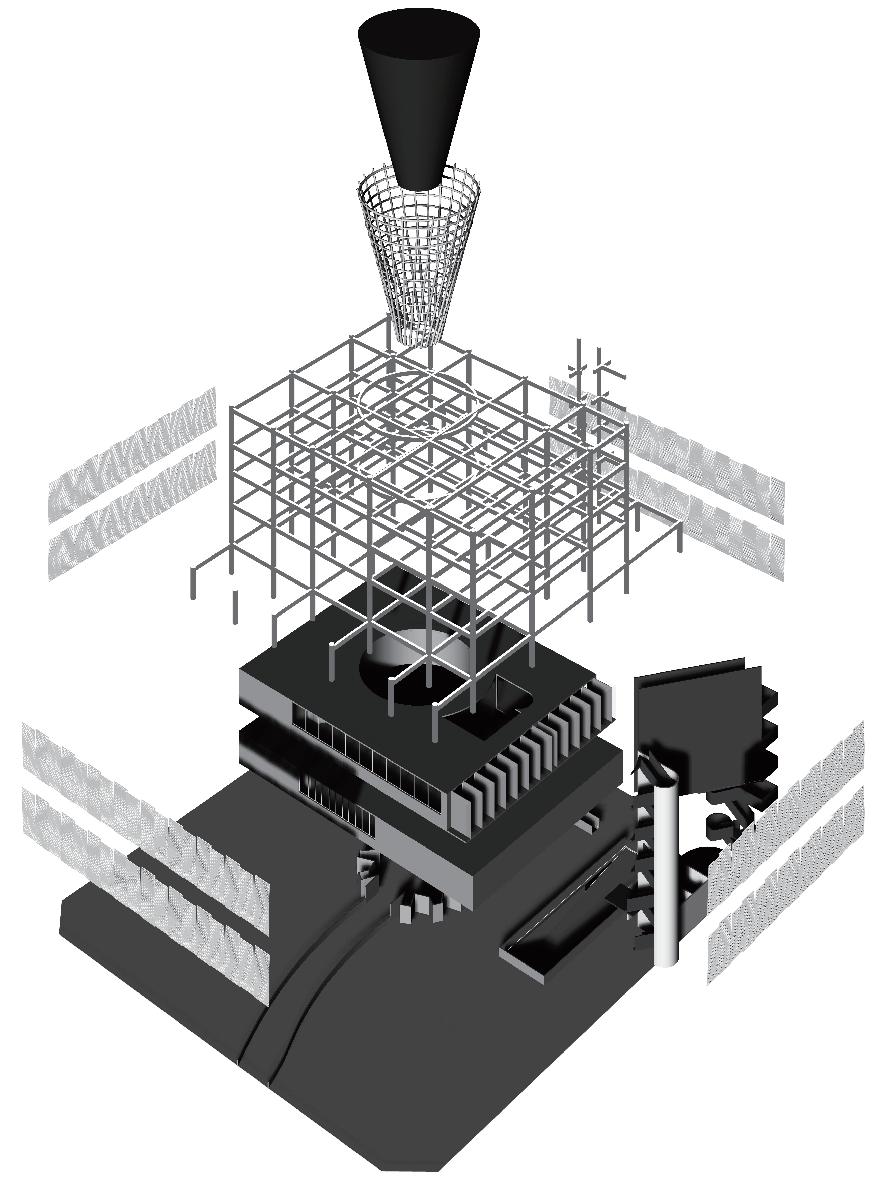

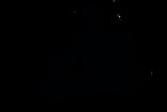
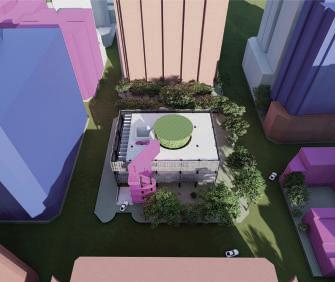
Vertical Green Fall Structure of Vertical Green Fall Perforated Plate Facade Services Core Park Delivers resting space Gym (Spa / Sauna) Fitness Control Centre Main Structures Public Semi-Public Private Oxygen Carbon Dioxide Scale : 1:200 Ground Floor Plan Xitun Rd. N Baoqing St. Lane.256, Xitun Rd. LOSION 23 22 19 18 17 21 20 14 15 16 13 18 19 17 DN UP 550 1009 660 600 976 1005 661 599 849 851 610 550 650 650*600 650*600 4 11 10 12 13 14 15 16 19 18 R=550 R=550 550 H: 368, 2944 20 21 22 23 17 RETURN SPACE 4 5 6 3 RETURN SPACE 2 7 UP A B C D E F 1 2 3 4 5 6 1. Taipower Electrical Distribution Room 2. Telecommunication Machine Room 3. Fire Services Room 4. Water Tank 5. Storage 6. Emergency Stairs 7. Generator 8. Vertical Core 13. Spa 14. Sauna 15. Office 16. Lobby 17. Shower 18. Locker Room 19. Restroom 20. Shaft 21. Entertainment Room 22. Vertical Green Fall 23. Terrance Basement Floor Plan Scale 1:100 Second Floor Plan N Scale : 1:100 N UP +45 12
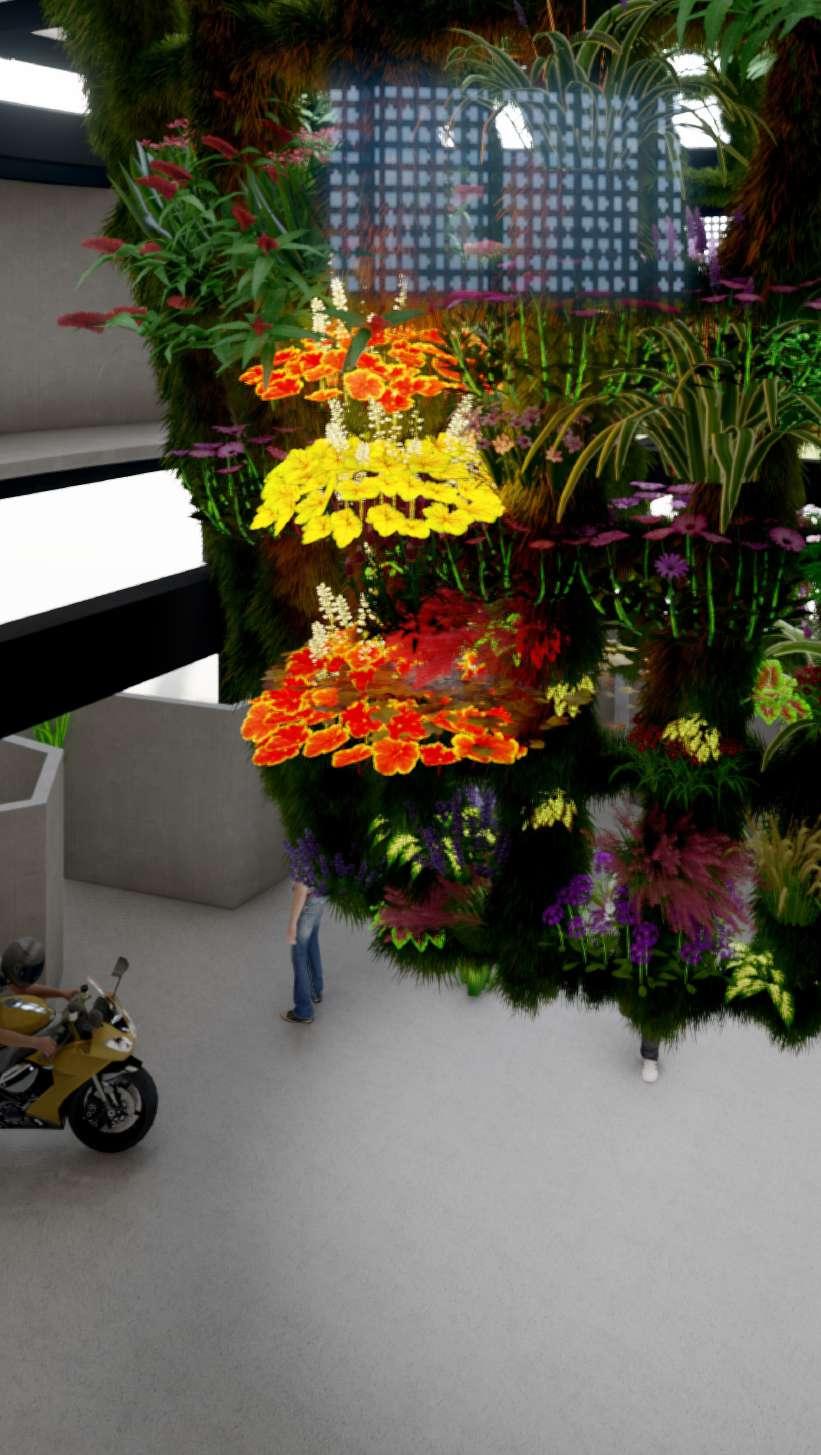
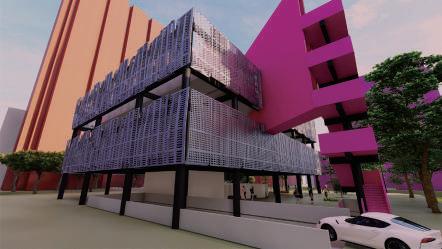
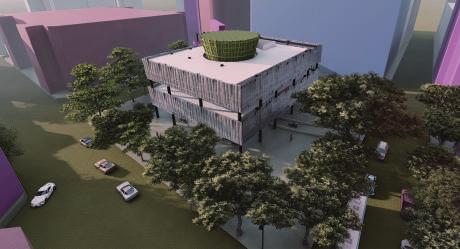



10 11 8 9 12 U 8. Vertical Core 9. Entrance 10. Delivers Lane 11. Delivers Parking and Resting Space 12. Bench Ground Floor Plan Scale 1:100 N 13
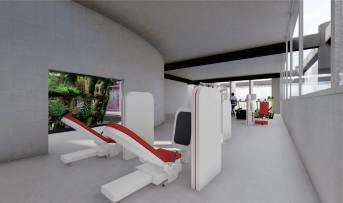
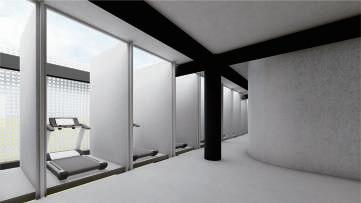
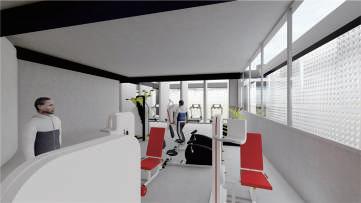
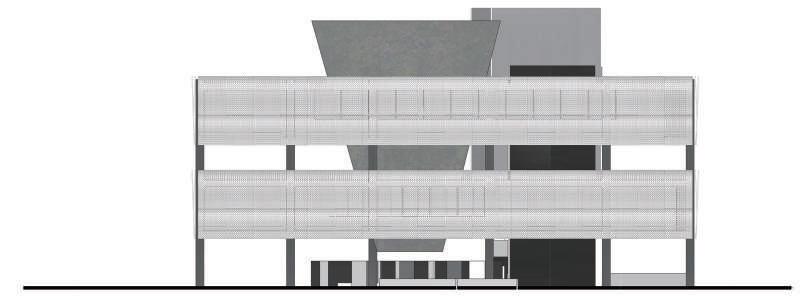

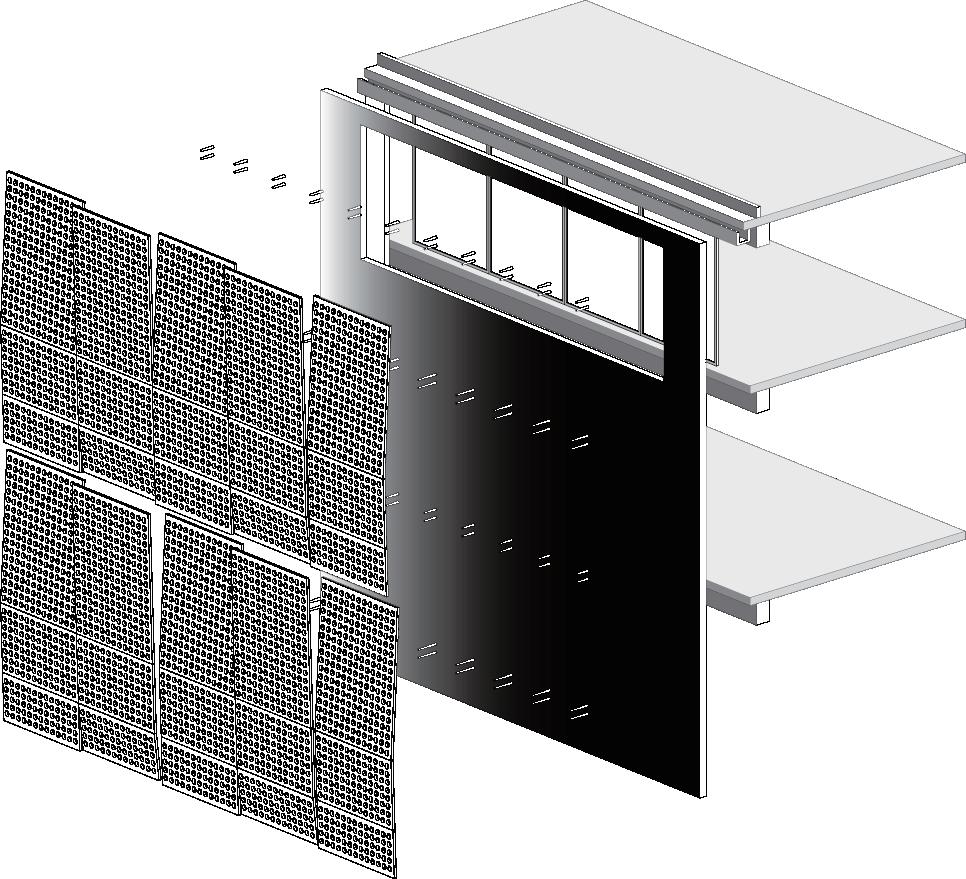
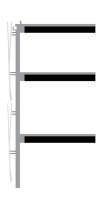
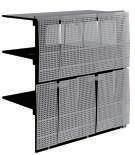
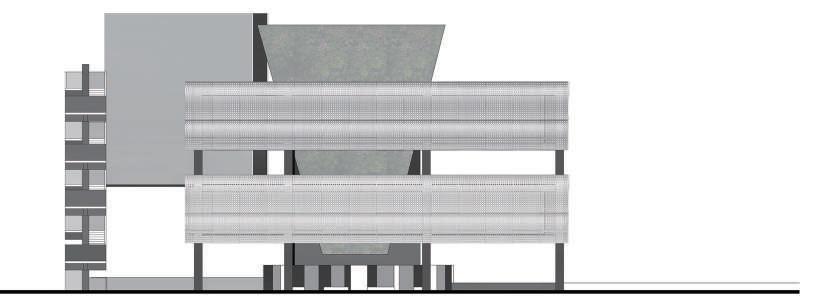

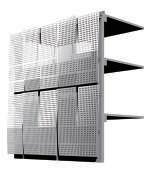

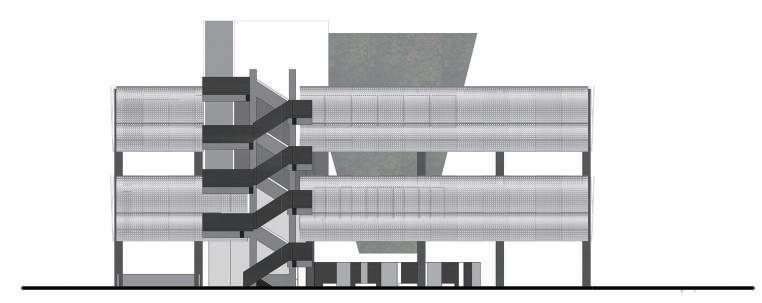
UP DN DN 22 23 25 24 26 27 27 26 28 DN Existing Elements Sandwich Panel Perforated Plate Facade 22. Vertical Green Fall 23. Terrance 24. Equipment Training Room 25. Fitness Training Room 26. Shower 27. Locker Room / Restroom 28. Aerobic Training Room Roof Floor Plan Third Floor Plan Perforated Plate Facade Detail Scale 1:100 N Scale 1:100 N Scale 1:60 A - A’ Section B - B’ Section -368 +0 +400 +770 +1170 +1569 +1870 -368 +0 +400 +770 +1170 +1569 +1870 A A’ B B’ 14
IV[Open Public in Geometry]: The redifinition of public space
This project was arranged in the west district, of Taichung city. It's a place that is full of old stories, history, and human touch. However, due to the transfer of the city center, the origin areas gradually getting declined and lose their glorious surface.
The past is not buried but connected to the future. History stays in the past but memories of place create the future.
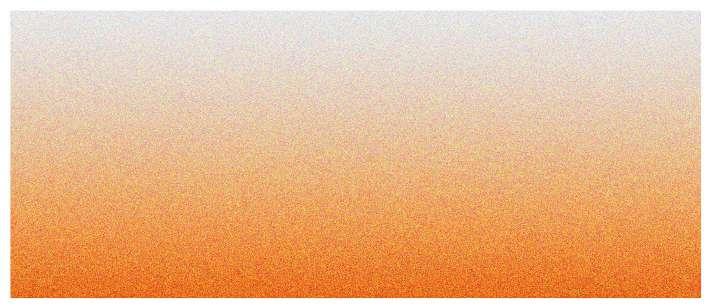
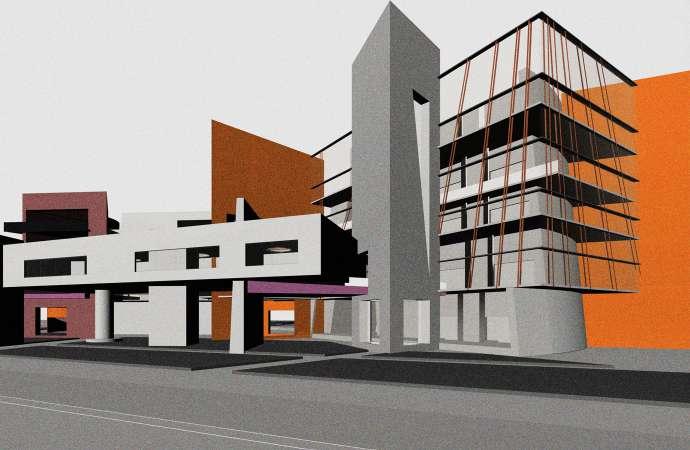
15
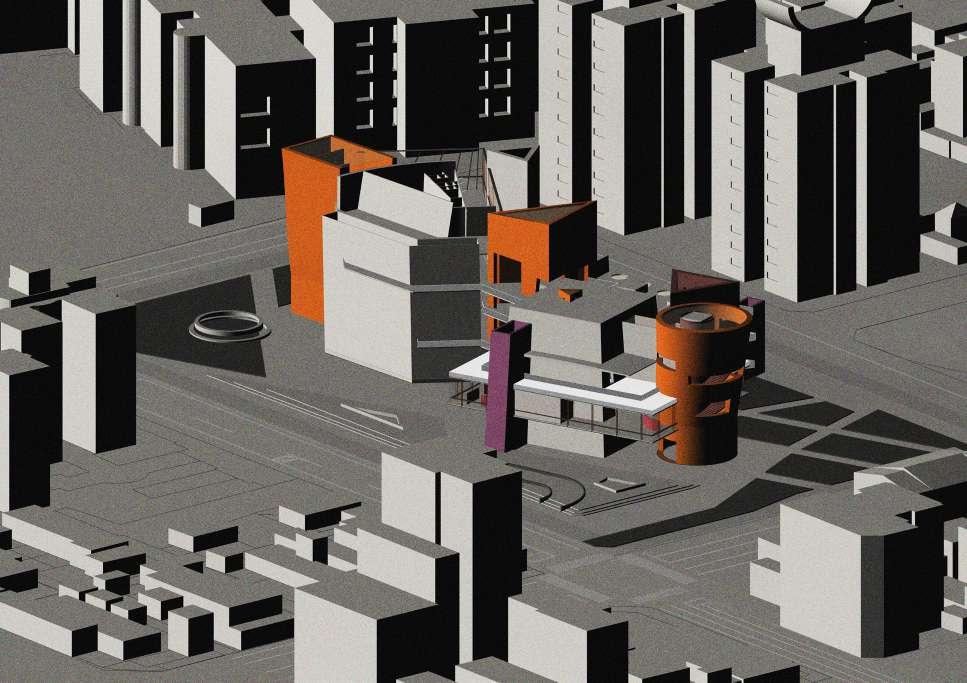

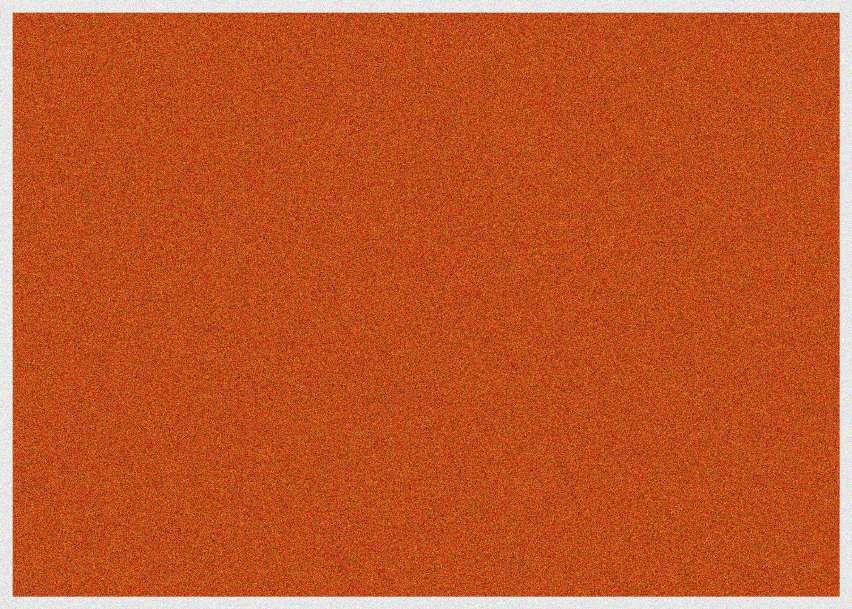
16
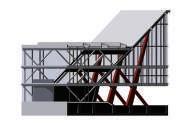

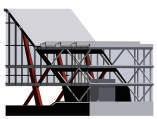
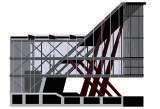
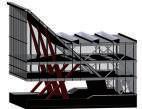

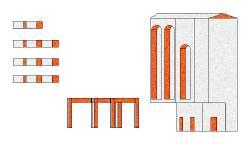
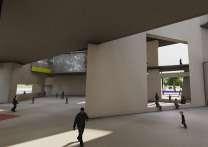
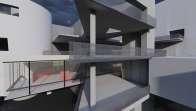
street house is the most common housing form beside the road in taiwna. the street house literally bearing various memories as we were child. the street house can be devided into three parts which is pedestrian arcade, balcony, and rooftop addition. the pedestrian arcade area, is mostly occupied by mortocycles, pedestrian and venders. various activities happened everymoment.
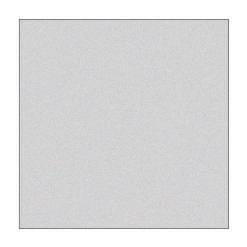


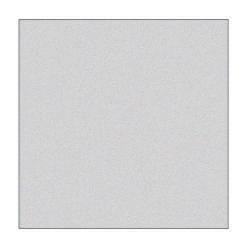
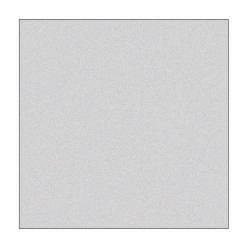

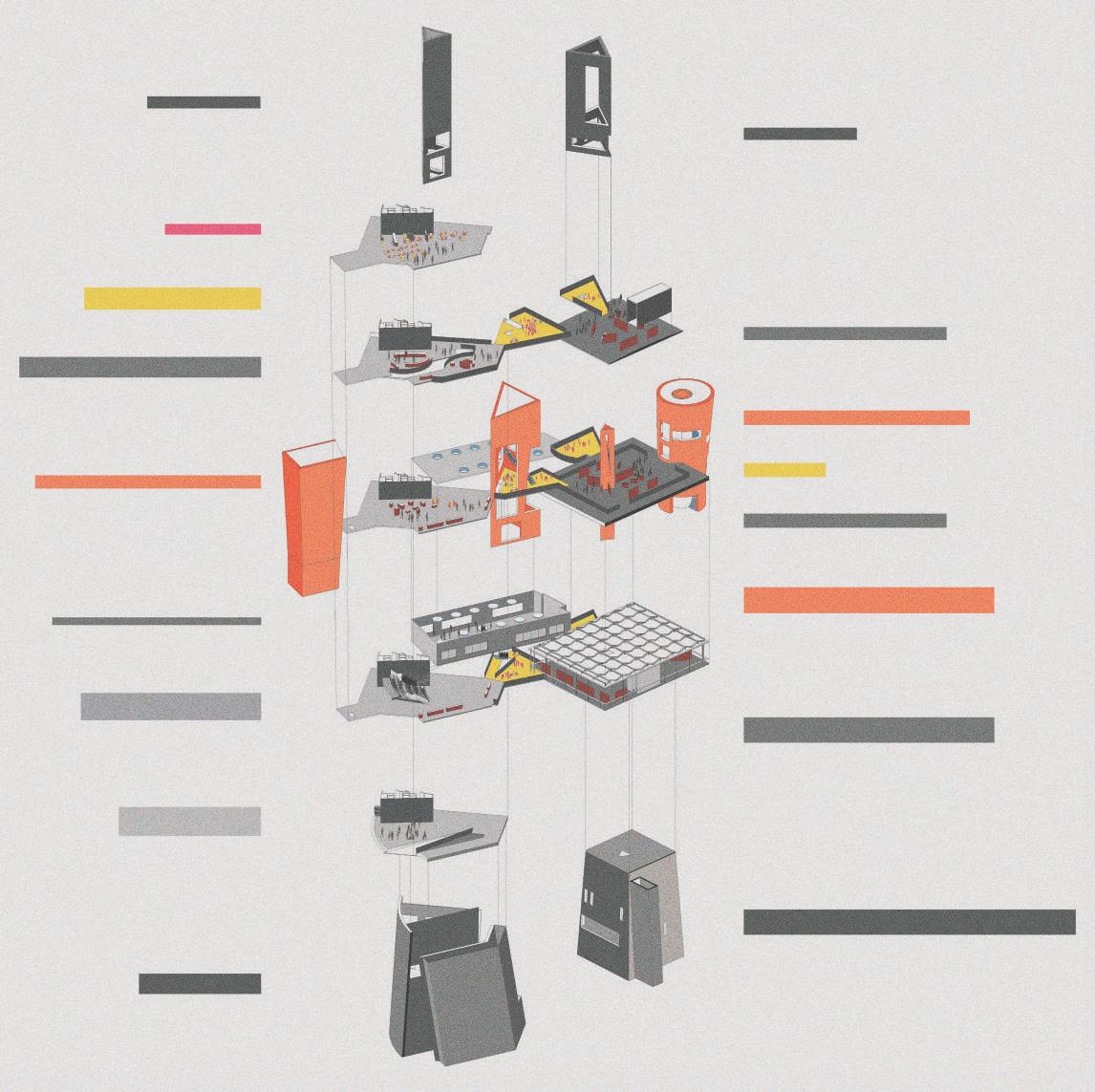
THE MAIN EXHABITION HALLS ARE ALL SURROUNDED BY THE GEOMETRY CORE, PEOPLE WOULD VISIT FROM DIFFERENT CORE BUT EVENTUALLY MEET AT THE CENTRAL OF THE WHOLE BUILDING WHICH IS THE TRANGULAR ONE, IT REPRESENTED THE IMAGES OF CORRIDOR AND TRANSFORM INTO A PUBLIC SPACE IN A LARGE SCALE OF THESE EXHABITION HALL. PEOPLE START TO
the structural system is based on three mega geometry structure wall. they not only attempt to be a main structure but also a main vertical movement and light sesrvice core. they play a strong role of the connection rendezvous place to the visiters.
vertical triangular core vertical movement usage terrance of getting people together 16m*16m*16m :8m 1300m / 900m vertical movement usage observatory pioneer of light terrance of getting people toghter vertical circular core light void HOUSE SYMBOL THE BOUNDRY OF PRIVATE AND PUBLIC THE INTERACTION OF THE PUBLIC SPACE main structure / space BALCONY PEDESTRIAN ARCADE ROOFTOP ADDITION TRANSPARANT PUBLIC SPACE SEMI TRANSPARENT SPACE SOLID PRIVATE SPACE STAGE1-PAVILION STAGE2-MIXEDUSEDBUILDING light void light void exhibition hall (furniture) exhibition hall (furniture) vertical circular core vertical triangular core main exhibition hall shopping centre / structure balcony cafeteria certral terrance exhibition hall (precision industry vertical rectangular core WORKSHOP CLASSROOM PERFORMANCE HALL main entrance structure
17
sight open / space open
sight open / space narrow
sight narrow / space open
ground floor plan
(1) main entrance, (2) lobby, (3) little pool, (4) shopping center, (5) mega stair, (6) emergency stairs, (7) benchs, (8) small perforamnce arena, (9) services core,
by follwoing the origion pattern of geometry system, the space and the routes that people visiting are manipulated the scale of spaces are changing by the size of furnitures and simultaniously with the sight faded and increased
by follwoing the origion pattern of geometry system, the space and the routes that people visiting are manipulated.
the scale of spaces are changing by the size of furnitures and simultaniously with the sight faded and increased.
scale: 1/200 1 2 9 3 3 4 6 6 6 7 8 9 8
18
second floor plan scale: 1/200 (1) performance hall (2) exhibition chamber (3) service core (4) reading area / terrance (5) workshop area (6) main exhibition hall (7) restroom (1) exhibition hall (2) vertical shaft (3) service core (4) reading area / terrance (5) restroom (1) exhibition hall (2) service core (3) reading area / terrance (4) restroom (1) cafeteria (2) outdoor seats (3) service core (4) restroom 1 2 2 3 1 5 2 1 3 4 4 3/4 3 1 4 6 7 7 3 4 5 1 1 2 2 2 3 4 1 2 2/3 3 3 3 3 1 4 scale: 1/200 scale: 1/200 scale: 1/200 third floor plan forth floor plan fifth floor plan 19

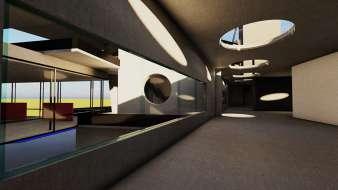

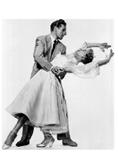


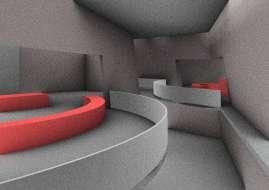
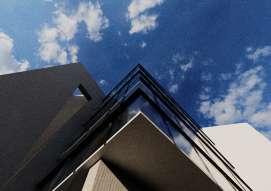

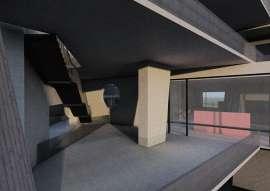
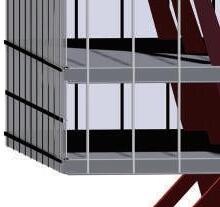
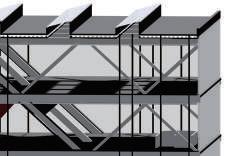

T T TT site plan scale: 1/300 1.skylin e 2.green roof assembl y 3.concrete tooping 4.concrete on metal deck 5.sprinkler pip e Scale 1/40 1 2 3 4 5 wall section at nor th facade 1.low e tripple glazing 2.steel flange sup. 3.cur tain wall system 4.aluminium extruded panel 5.concrete on metal deck 6.corrugated deck 7.box steel beam 8.w-beam 9.painted steel truss beyond 10.steel panel Scale 1/40 2 3 6 4 5 8 9 10 CURTAIN WALL DETAIL ROOF DOOM DETAIL 20


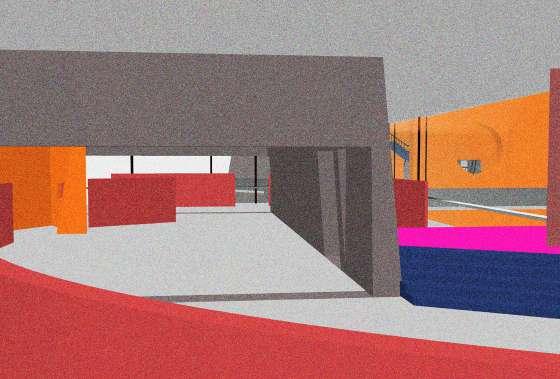
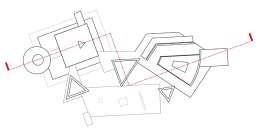





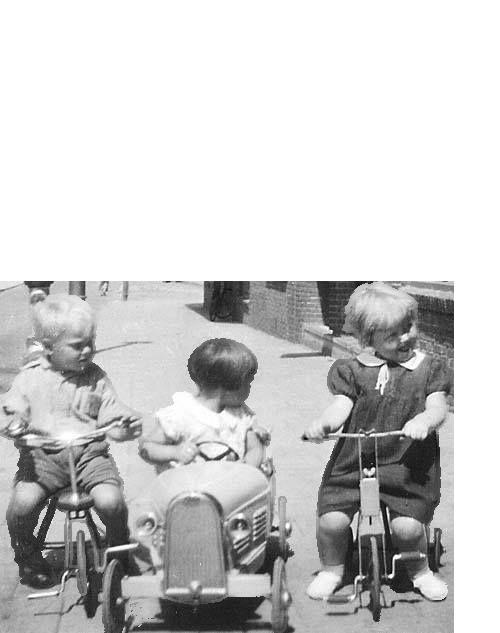

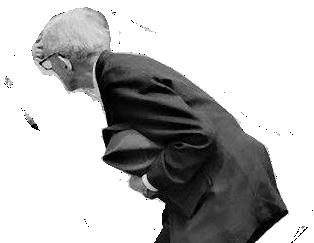
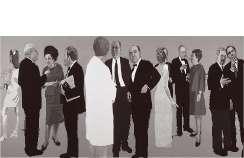
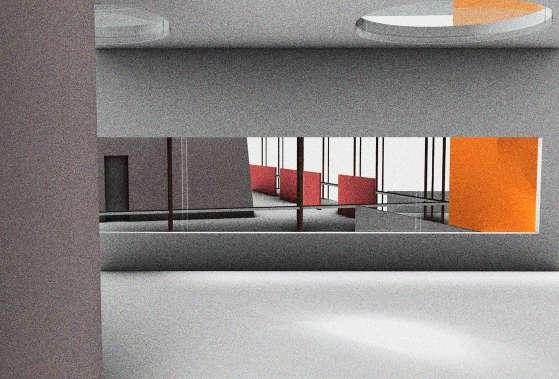
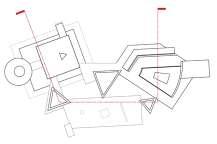
section a - a' scale: 1/200 section b - b' scale: 1/200
21
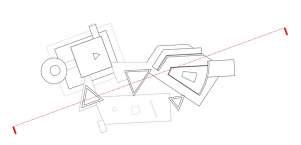
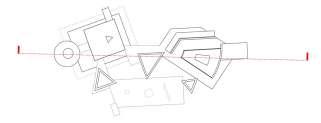 section c - c' section d - d' north-west elevation south-east elevation north-east elevation south-west elevation
scale: 1/300 scale: 1/300
scale: 1/200 scale: 1/200
section c - c' section d - d' north-west elevation south-east elevation north-east elevation south-west elevation
scale: 1/300 scale: 1/300
scale: 1/200 scale: 1/200
22
scale: 1/200 scale: 1/200
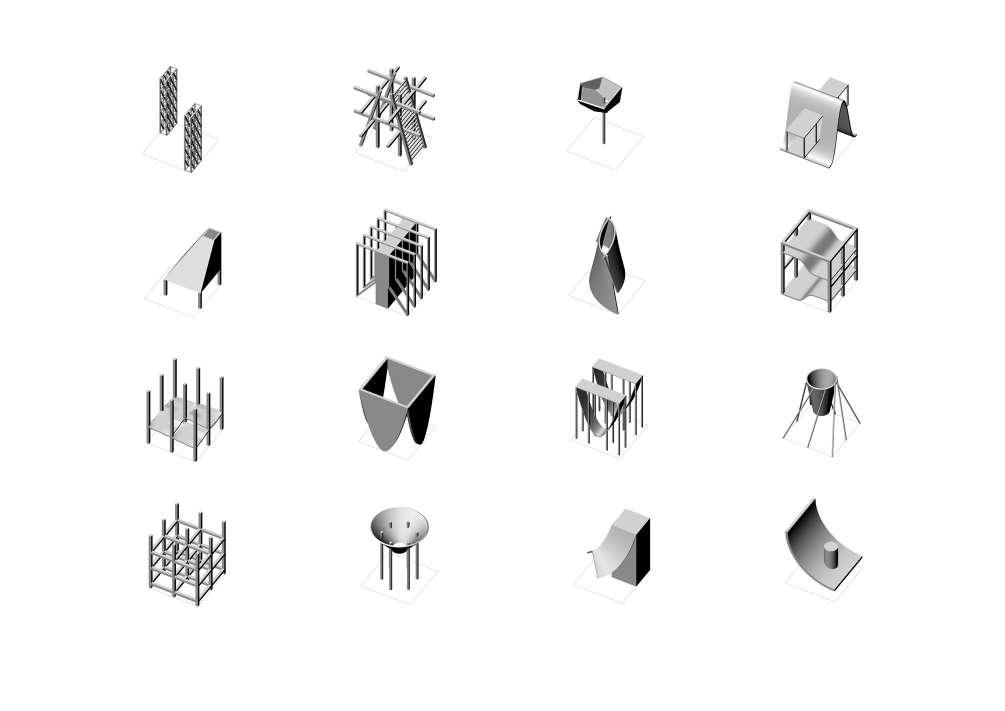
IV
[Playscape]: Permeability in Park
Zero by Design 2023 Sustainable Innovation Lab in Shuinan Trade and Economic Park(S.T.E.P)
The park has gradually evolved from private estates, transitioning from private to open spaces. While people have become accustomed to the presence of parks in their surroundings, the longing for parks seems to diminish. The site is located in the central part of Shui Nan Central Park in Taichung. The area has seen continuous additions of functionalities like the Taichung International Exhibition Center, aiming to attract people into the space. However, the planning of the park concept has gradually lost focus, with more foreign elements intervening in the environment beyond the park.
Therefore, we want to use this site to reconsider the spatial relationships between architecture, parks, playground equipment, and users. We aim to clarify the park's positioning within the city and enhance its attractiveness to the public. By compressing and flattening the dimensions of architecture, parks, and playground equipment, we seek to create a shared spatial scale where users can simultaneously experience the enjoyment of all three elements.
23
Architecture
Site Analysis, Concept, Program, Floor plan, Elevation, Section, Perspective
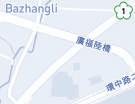


Essence of the Park





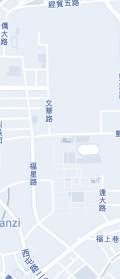























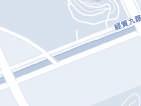







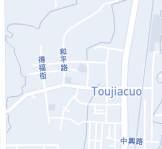













Utilizing the structural aspects of the ground texture in the park, including hydrology, topography, soil, etc., and integrating an analysis of atmospheric conditions such as temperature, humidity, and air pollution, a series of analyses of landscape and atmospheric layers are overlaid. By analyzing and layering these factors, comfortable spatial zones within the park are identified. This information is then used to plan a suitable layout for the park. SUN
The earliest parks were those of the Persian kings, who dedicated many square miles to the sport of hunting out of the castle. It represented the power of authority, hierarchy, and the life style. In ancient Athens park derived from such open-air public meeting places, where the functions of an exercising ground, a social concourse, and an athletes’ training ground were combined with elements of a sculpture gallery and religious centre.
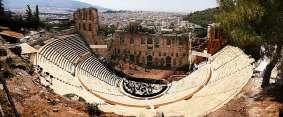

Playscapes
In Taiwan, many parks share similar characteristics with a prevalence of standardized playground equipments. Parks, being highly regional in the civalize country, should complement the specific qualities lacking in the local area to enhance the vitality of the city and promote physical and mental well-being. Thus, we start to think about the esssence of playground and the connection between archtecture.
Urban Park

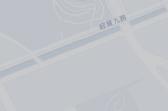

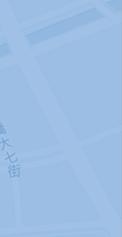
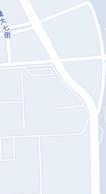



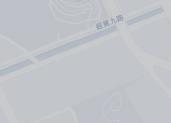
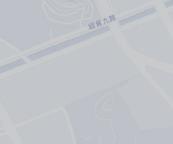
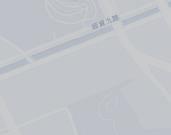



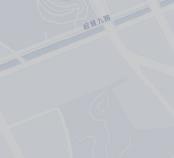
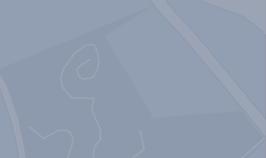




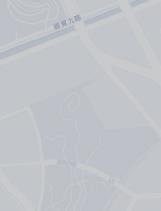


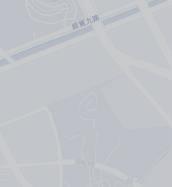
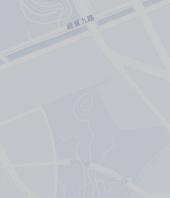
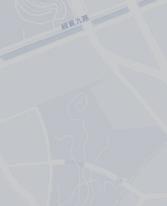

/ Respect of history and nature
/ Sensitive work with the contexts
/ Discover the potential of the park's natural landscaping
Programming








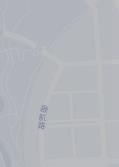
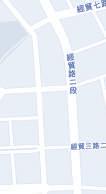

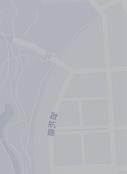
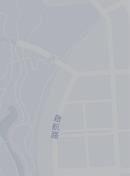

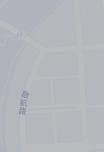

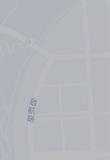
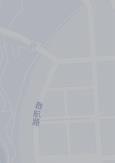




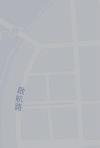











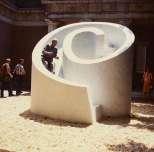
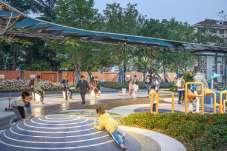
the first element come out with our mind is "Permeability". Due to the large scale of the central park, the direction and openness of people's use of the park must be very clear. However, constructing buildings that do not belong to the original park planning scheme within existing parks is absurd. Therefore, we try to downplay the presence of the building itself, more humbly integrating it into the essence of the park. This aims to allow human behavior and activities to radiate outward within the park because of this building.



to solve.
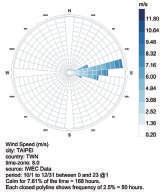


AND WIND PATH Shui Nan Economic and Trade Park Taichung 14th Redevelopment Zone Mass Rapid Transit System Uri Wenxin Beitun Line Construction BEHAVIORS 9M ROAD WIDTH BUILDING HEIGHT 6M 20M 38M 15M 90M CONFLICTS WIND TRAFFIC FLOW TRAFFIC FLOW HUMIDITY / TEMP LOW HIGH POLLUTION POLLUTION / Taichung Urban Planning
Climate Action in Taichung
to
brain new park
to
the urban atmosphere.
and Traffic Flow Shuinan Trade and Economic Park is a connection between industrial zone and downtown, therefore, heavy traffic flow and mess people, bicycle, mortocycle flow are not completely planning. Consequently, a good planning for pedestrian in the park is a priority problem
STUDIO OFFICE CAFE GREEN SPACE EXHABITION HALL
/
Microclimates Microclimates is a vital factors in the Taichung Central Park, due to the design strategy of the park designer, they attempt
recreate the
experience
influence
People
Odeon of Herodes Atticus
/ Playscape Leshan Pocket Park
/ Goodrich Castle
functions and
/ functions and activities /
activities
24
/ diversity of spaces in park
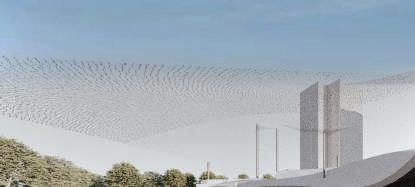
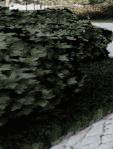

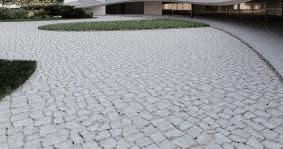














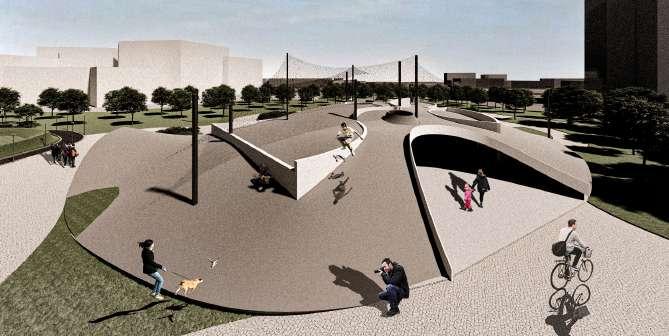 / Forest Adventure
/ Forest Adventure
MASTER PLAN N 25
/ Perspective / Plaza
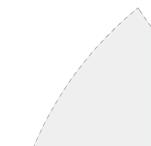
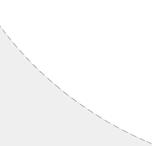

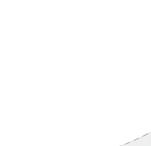













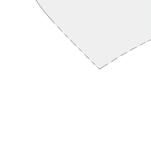






























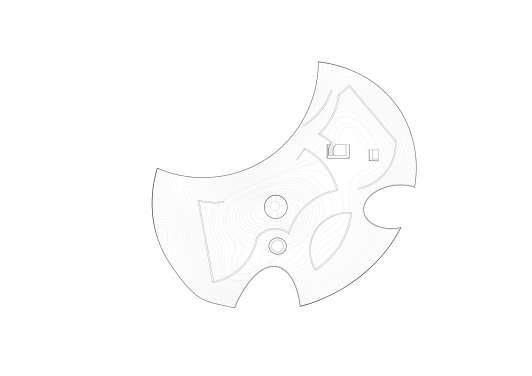
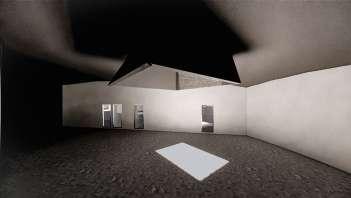










































































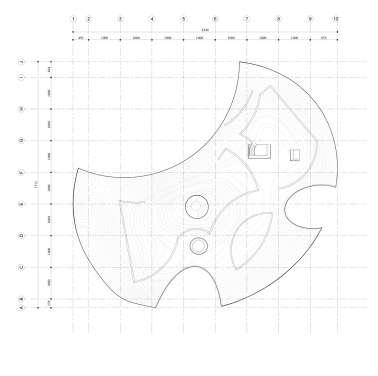
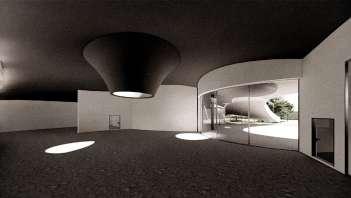
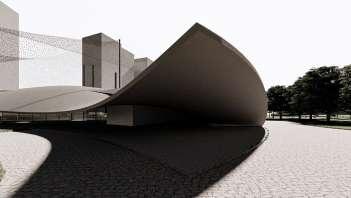
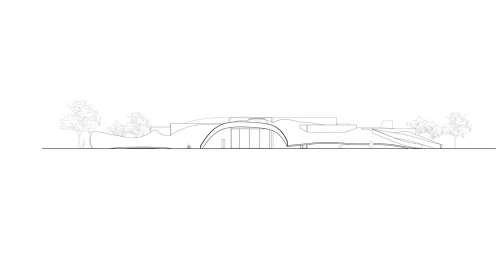
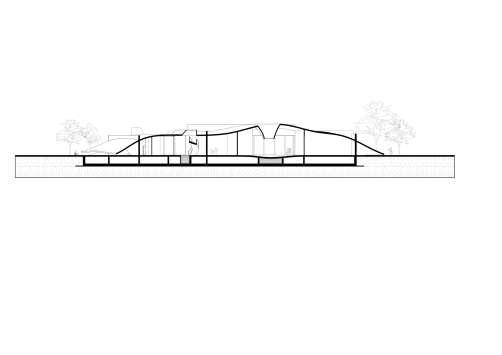
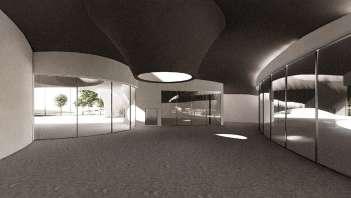
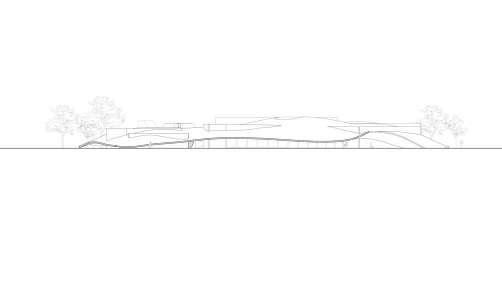
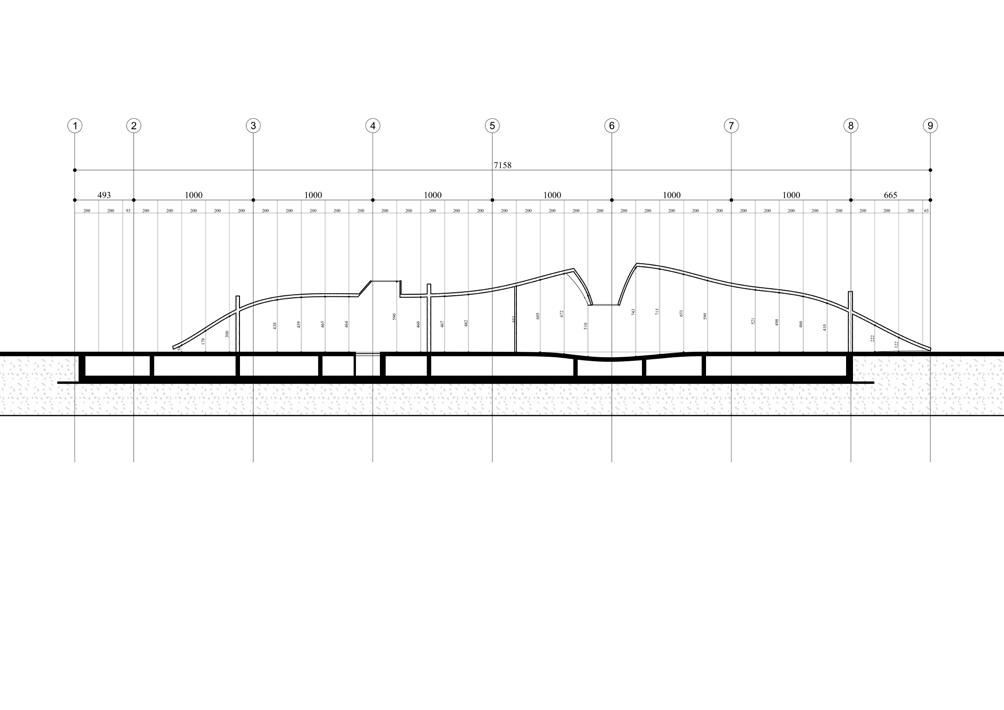
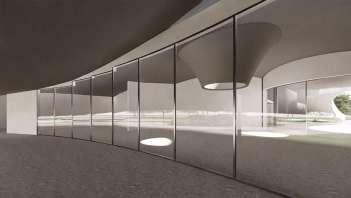
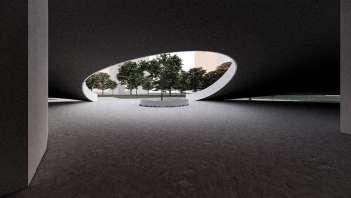

A-A' SECTION A-A' SECTION BACK ELEVATION FRONT ELEVATION 1. EXHABITION HALL 2. STUDIO 3. OFFICE 4. ARTISTIC CAFE 5. PLAZA 6. PLAYGROUND FIRST FLOOR PLAN SECOND FLOOR PLAN N N 5 2 4 3 ROOF PLAN ROOF SCALE PLAN / Office and Studio / Exhabition Hall / Roof Skirt Ballooned out in the Wind / Exhabition Hall and Corridors / Corridors / Entrance / cluster planning vertical movement horizontal movement 26
Voronoi Pattern Simulation
During the production phase, we utilize a high-precision Voronoi pattern culculation through the "grasshopper". This pattern employs automated graphic algorithms to translate 368 custom-shaped carbon fiber units and find out the closet point between two lines. Within seconds, it generates data for the robotic and machine tool execution, allowing for efficient and precise automation of the production of custom components. This process significantly reduces the time investment required from drafting and programming technicians.
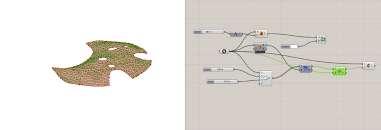
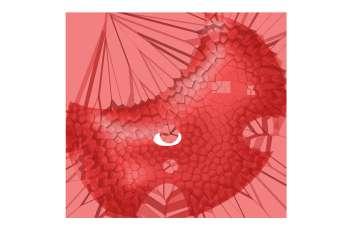

Construction and Recycle System of Carbon Fiber
In the on-site assembly process, workers only need to perform bolt connections to complete the positioning and installation of the modules. The final installation of the 7375-square-meter double-curved carbon fiber roof took only 1 month, making the entire process highly efficient. Moreover, the carbon dioxide emmision of carbon fiber is 50% less than reinforce concrete does.
Ladybug Simulation Without Net
Location Taichung City, Xitun District, R.O.C.
Perid : 1/1 to 12/31 between 5 and 19
Sourse: IWEC Data
Average: 1315kWh/m2 3980hrs
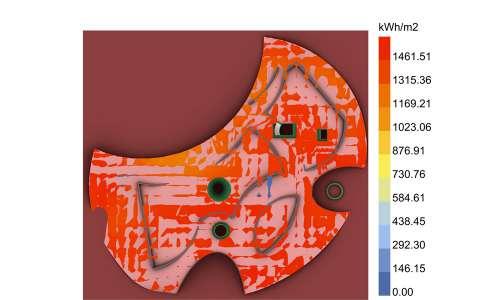
/ Incident Radiation
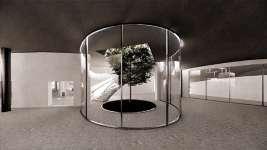
Ladybug Simulation With Net
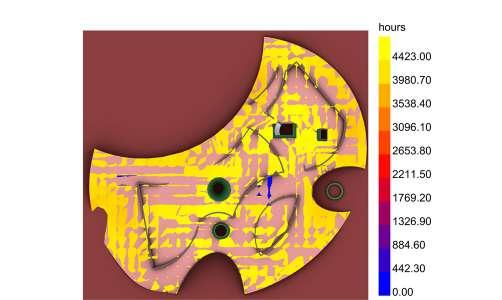
/ Direct Sun Hours
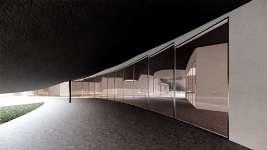
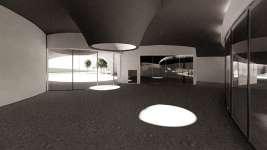
Location Taichung City, Xitun District, R.O.C.
Perid : 1/1 to 12/31 between 5 and 19
Sourse: IWEC Data
Average: 730kWh/m2 2653hrs (approximately 50% lower)

Net in the begining of building life cycle, net represents fog catcher and a sunshaded for
roof playground. Existing Structure the life cycle system attempt to fix any existing structure in the park, in order to extend the various usage of activities.
Voronoi Roof the voronoi roof is full of flexibility and variety, it's not only a ROOF, but a playground, wall, ground, space, and memories.
Ground the quality and quantity of park in Taiwan is boring and without wisely usages. The rebuild of park become vital in the Taiwan region.



















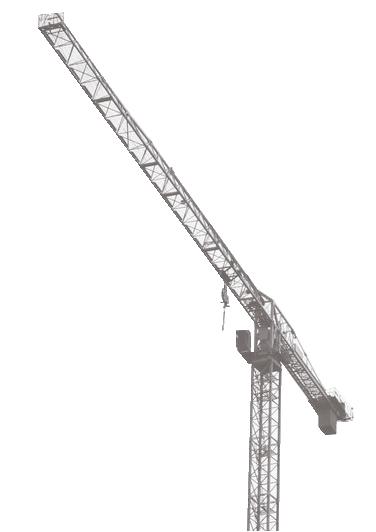
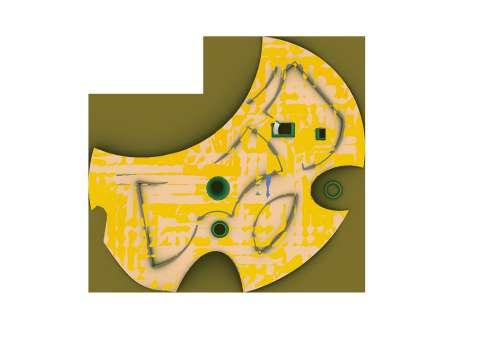
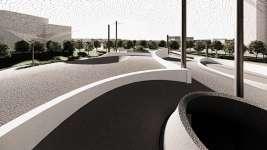

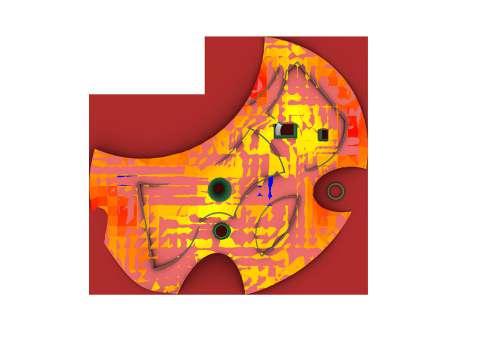

Cycle, Water Resource, Energy Resourse, Carbon Emission
Sustainable Strategy Life
Raw Material Cluster
and
345 Pieces of Carbon Fiber (within 2m*2m)
Voronoi Pattern Simulation
/ with existing structure
with existing structure
/
Park Life Cycle
Module Construction
/
Voronoi Pattern Simulation
/
the
10 18 39 40 47 49 51 52 56 58 59 61 62 64 66 67 68 69 70 71 74 76 77 78 81 82 83 84 85 88 130 131 132 133 134 135 136 140 141 142 143 144 145 146 147 148 149 150 151 152 153 154 155 156 157 158 159 160 161 162 163 164 165 166 167 168 169 170 171 172 173 174 175 176 177 178 179 180 181 182 183 184 185 186 187 188 189 190 191 192 193 194 195 196 197 198 199 200 201 202 203 204 205 206 207 208 209 210 211 212 213 214 215 216 217 218 219 220 221 222 223 224 225 226 227 228 229 230 231 232 233 234 235 236 237 238 239 240 241 242 243 244 245 246 247 248 249 250 251 252 253 254 255 256 257 258 259 260
/ Imagination of Construction
Entrance
/ Roof Skirt Ballooned out in the Wind
27
/ Roof Platscape / Light Void and Corridors /
/ Corridors
/ Exhabition Hall
Second Ground Level of Park
Connecting architecture, trees, and playground elements, and accompanying the progression of the life cycle, different strategies are implemented. In the later stages of the tree's life cycle, after reaching a certain level of growth, it is connected with the mist-catching net layer through playground units, creating various activities that, in turn, alter the architecture. The central park is a highly developed project in Taichung City, and as such, there is already a wealth of related data. Wind speed and humidity are crucial factors influencing the operation of the mist-catching net. Through different layers of mistcatching nets, water resources are guided through the structure to showcase internal spaces, gathering and redistributing around the building.
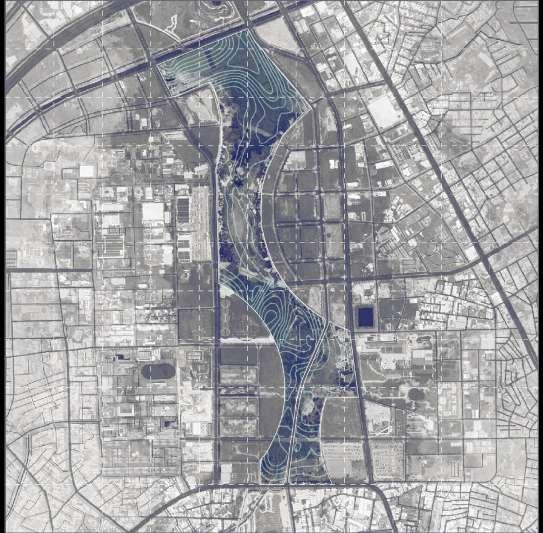
Material of Net
Slide 2. Mesh Sandwitched Slide 3. Pipe
/ Fog Catcher Module
One large fog collector, with a 40 m2 collecting surface, will typically produce an average of 200 L per day throughout the year. On some days no water is produced. On other days as much as 1000 L will be generated. The variability depends on the site. Choosing an appropriate site is of utmost importance. There are both day to day variations in fog-water production as well as seasonal variations, as is the case with rainfall.
Fog Catcher Calculate
40m2 (Module unit) = 200L (water collection per day)
40m2 (Module unit) × 73 (Pieces) = 2957m2
2957m2 × 5L/m2 = 14785L/day
14785L can provide 60 people daily water usage(250L a day)
/ Life Cycle
/ Fog Catcher and Playscape Roof
Energy
Carbon Emission
Wind Direction and Moisture
Analysis GSEducationalVersion
Sustainable Strategy Life Cycle, Water Resource,
Resourse,
/
Concentration
Slide 1. Frames Fog Screen
Unit / 40m Slide 1. Slide 2. Slide 3. Slide 2. Slide 1.
CARBON FIBER CONCRETE FOG CATCHER GSEducationalVersion / Water Recycle System
Capture System Water Recycle System in Central Park 1. Harvest water from the atmosphere 2. Drain to collector 3. Water reusing 28
Fog
IV[Accumulated Light]: Experiments in Aggregation and Reflection
Advisor:CatieNewell(AssociateProfessorofArchitectureattheUniversityofMichigon's)
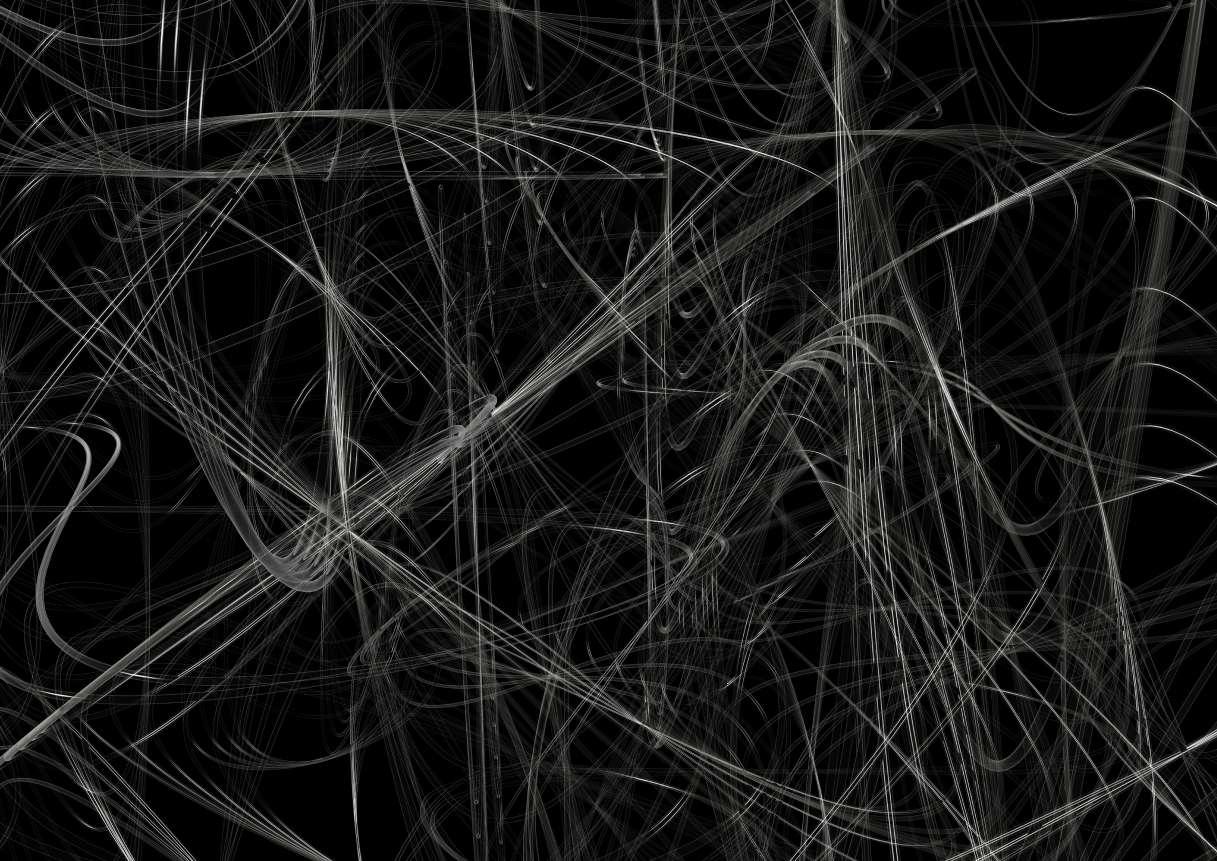
This worshop attempt to discuss the pysical patterns of materials, forming, and robotic by passing lightening affairs. We started to think about how 3D robot arm works by different materials to affect the pattern we expected and what kind of aggregation we printed influence the light reflection under the sun or in the shadow by the artificial light.
29

The infinity shape we have set was to make the control variable simple and easily definable. As we extended more stacks, the aggregation and reflection started to be more capabilities.


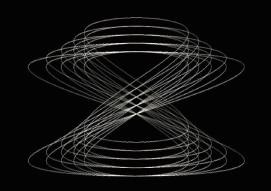
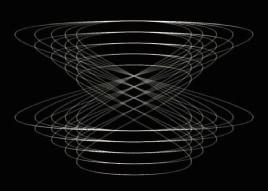
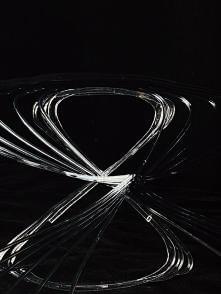
Utilizing robotic printing, we started to think about the logic of how it prints and the physics of how to create some unexpected angle and peak in the printing process. We attempted to higher the printer's extruder to let the line lay on the printing board, consequently, it would come out more like a pipe to create a more flexible reflection by the form we set.

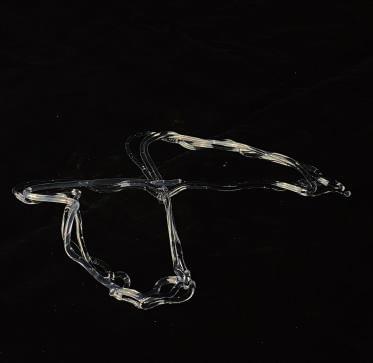
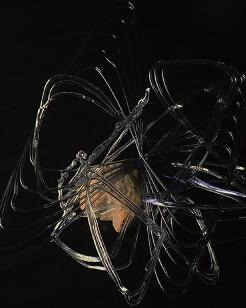
In terms of the aggregation of components, we attempt to put a single rock on the printing board to change the height and shape by laying organically on the rock. It came out height and low difference like a vine to aggregation with other pieces. Moreover, the shadow make us to rethink the origin stuff that we affect the printing process, the results have been shown under the light and transferm into afterimage in the project.
30
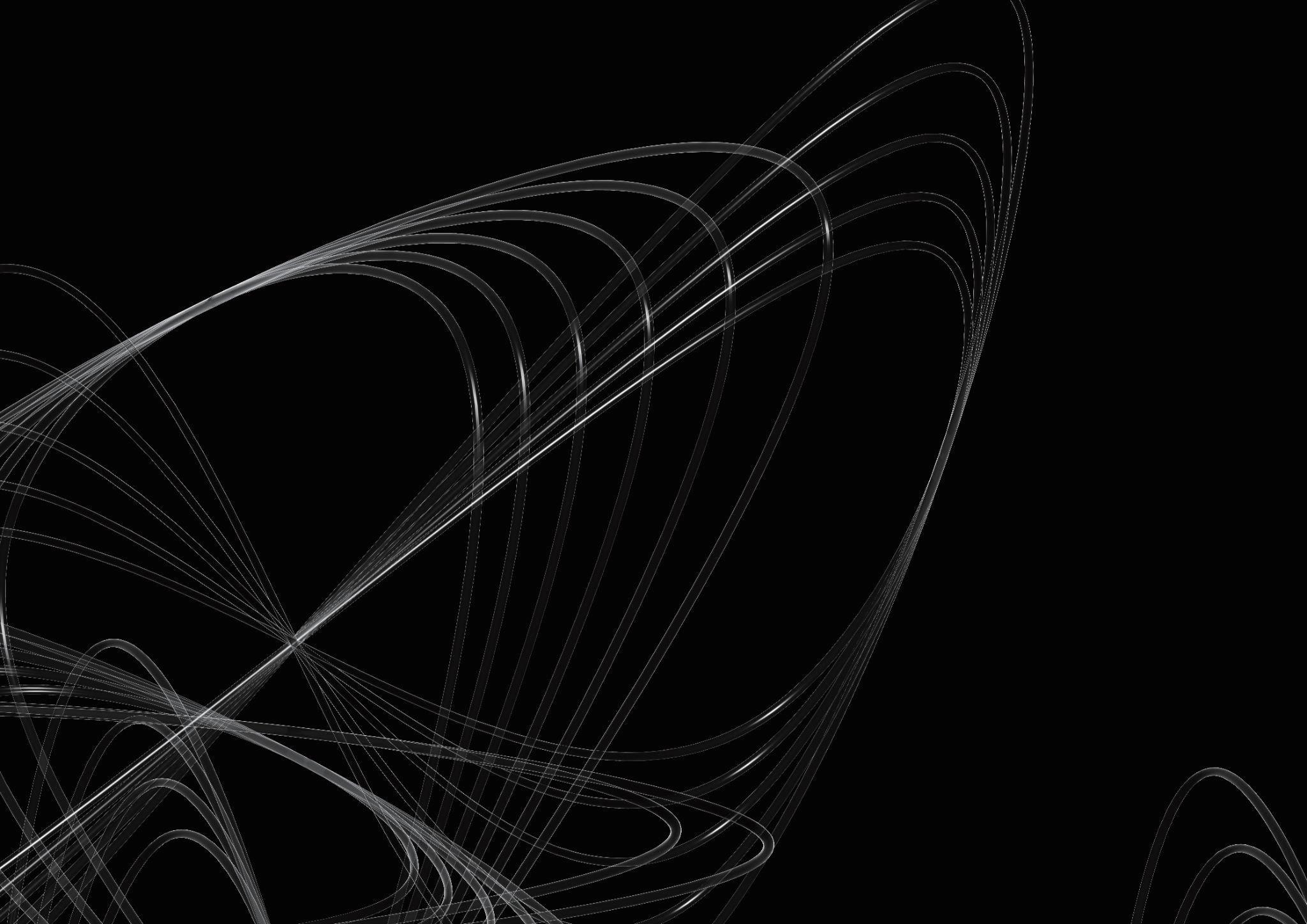
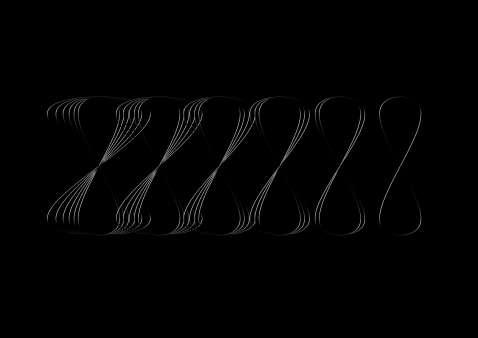

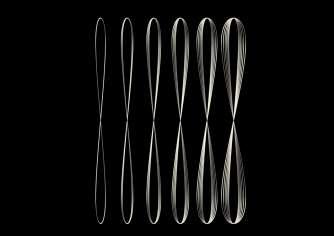
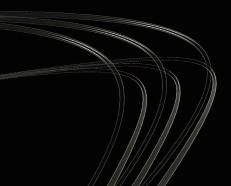

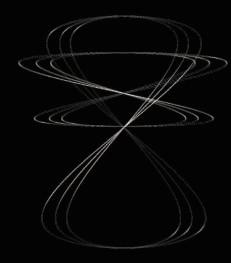

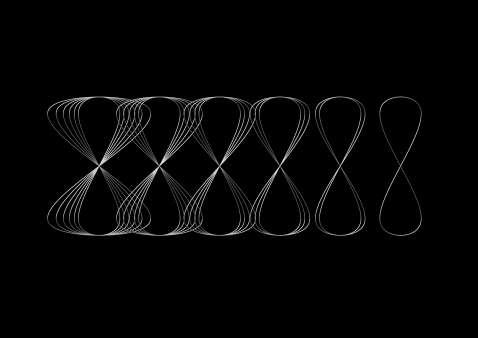
By means of various fold of printing, we discovered how lihgt pass through different gap and relfect stack by stack. It made the reflection not only just seen in the white board but also paradoxically seen in the dark shadow by aggregation. Light is the most vital concern in architecture works, and this project just show the differences and posibilities in the reality.
31
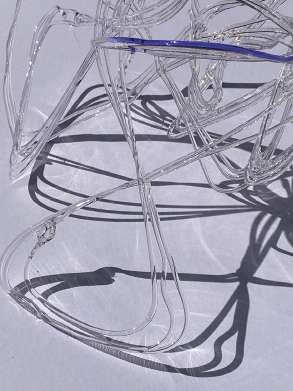
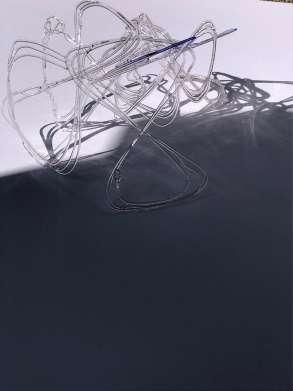
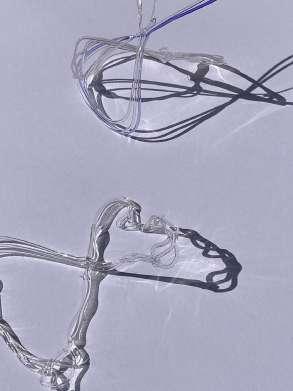
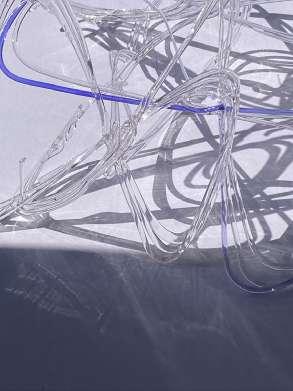
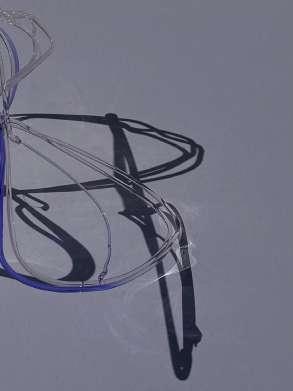

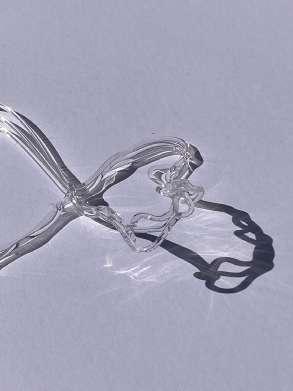
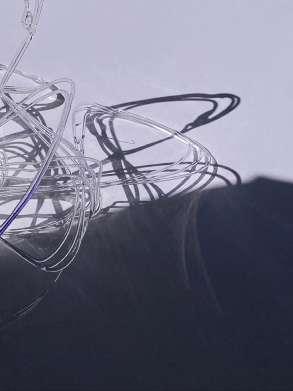
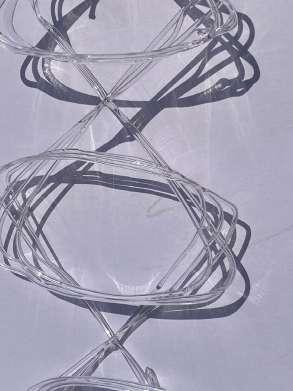

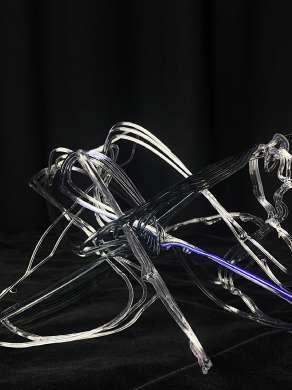
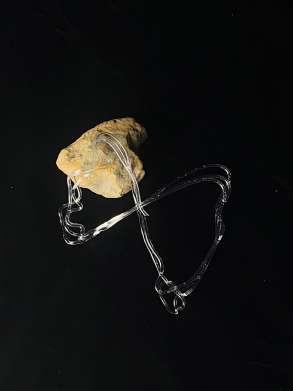
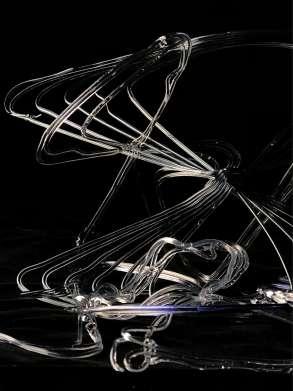

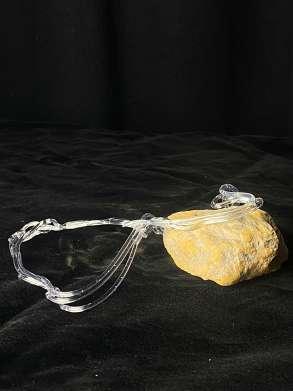
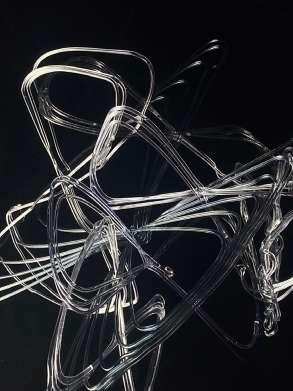
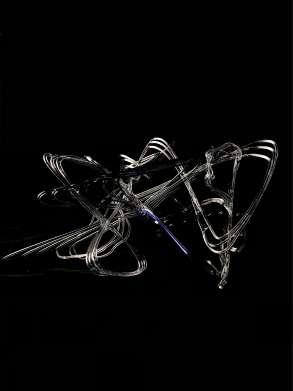
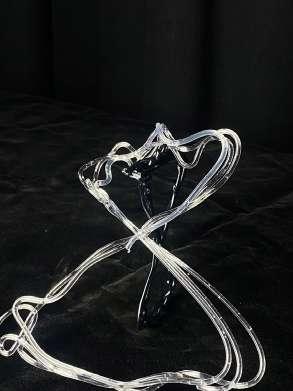
32
33
YOU 34
THANK

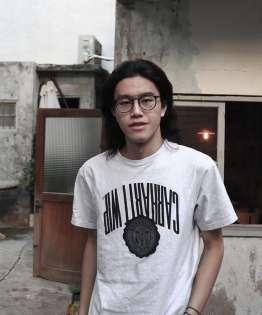
































































































 section c - c' section d - d' north-west elevation south-east elevation north-east elevation south-west elevation
scale: 1/300 scale: 1/300
scale: 1/200 scale: 1/200
section c - c' section d - d' north-west elevation south-east elevation north-east elevation south-west elevation
scale: 1/300 scale: 1/300
scale: 1/200 scale: 1/200




















































































 / Forest Adventure
/ Forest Adventure



























































































