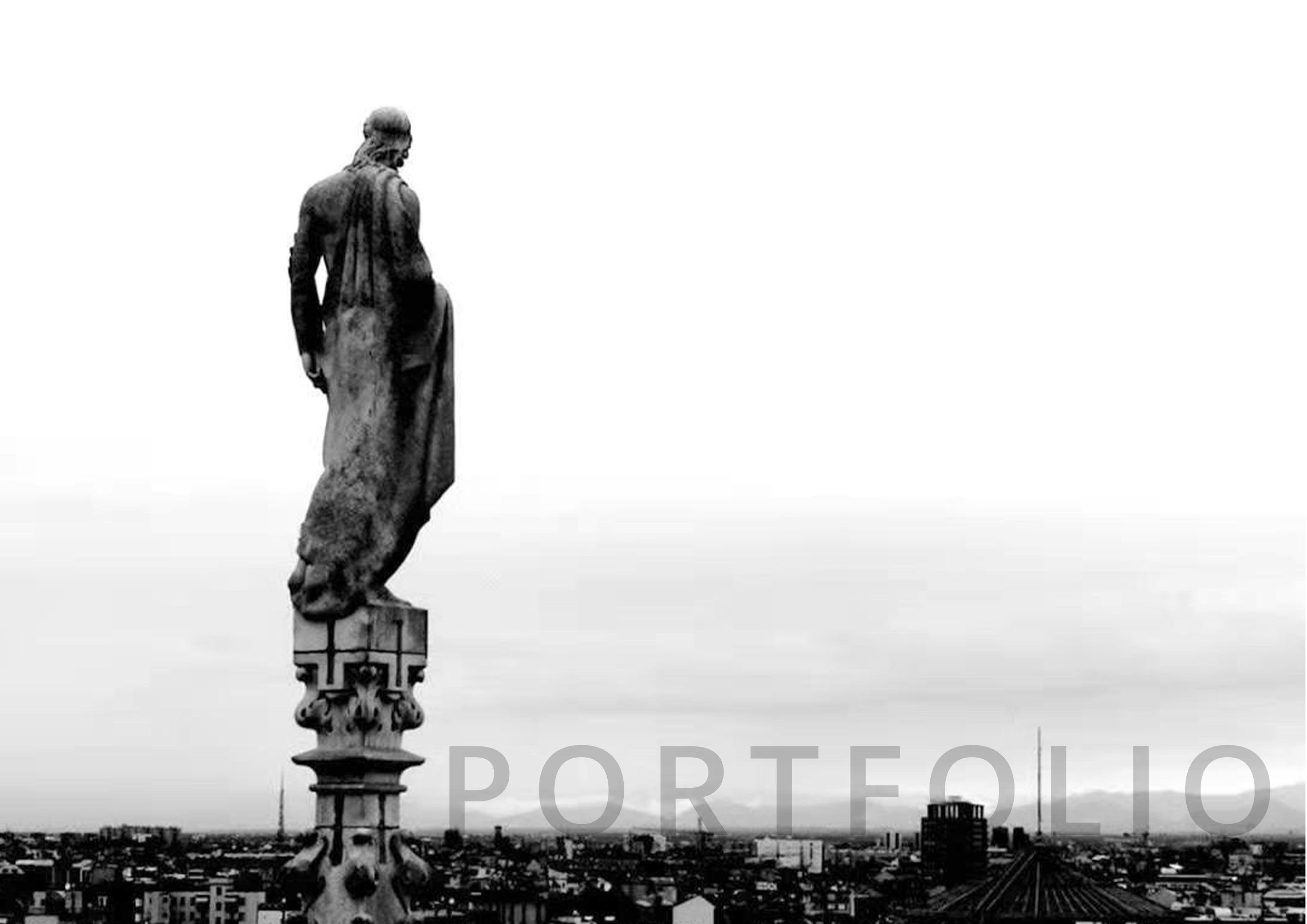
SUWEI WANG 2018-2022 SELECTED WORK
Desert Resort
A resort, isolated in the middle of desert in Arizona and away from the mainstream is designed based on neural network and relief study.
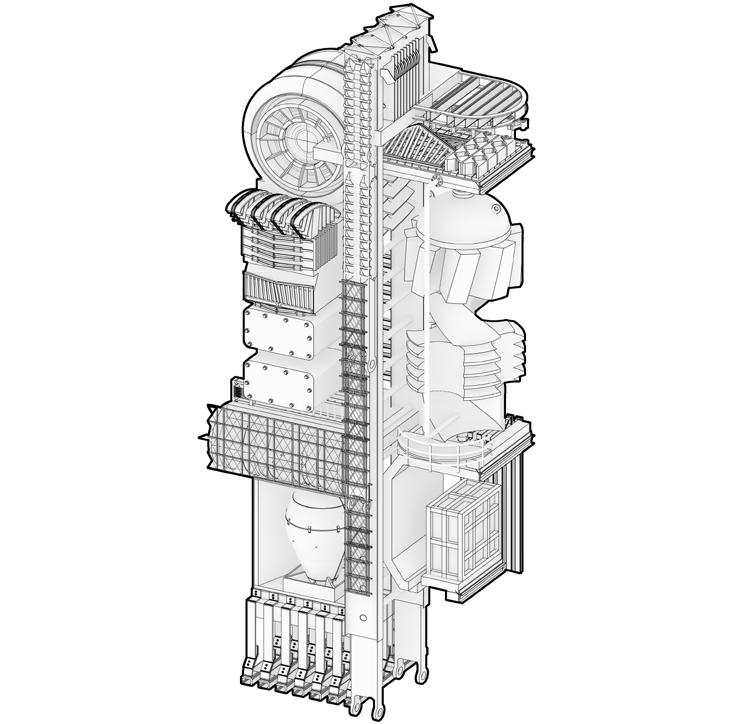
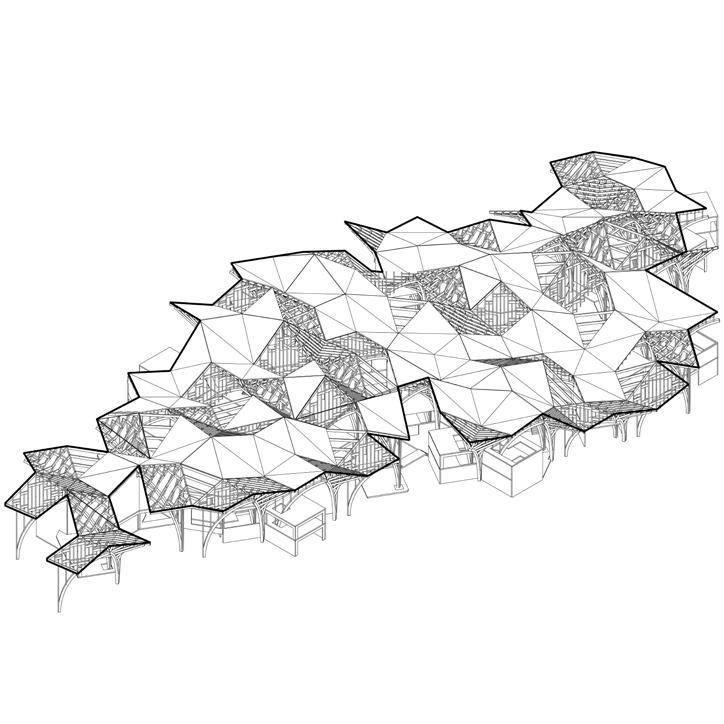
Share House

The sunlight is highlighted in the Tokyo residence design to inspire the vitality of the public space, promote communication and interaction between residents, and allow people to enjoy life after routine busywork.
Gallery for Agnes
In the exhibition hall designed for the minimalist artist Agnes Martin, I intended to provoke visitors’ thoughts with the atmosphere created by light.
Canopy Village
Looking for inspiration from the traditional dwellings of the Dong people, learned the living wisdom from the locals, and applied it to the modern building design.
22
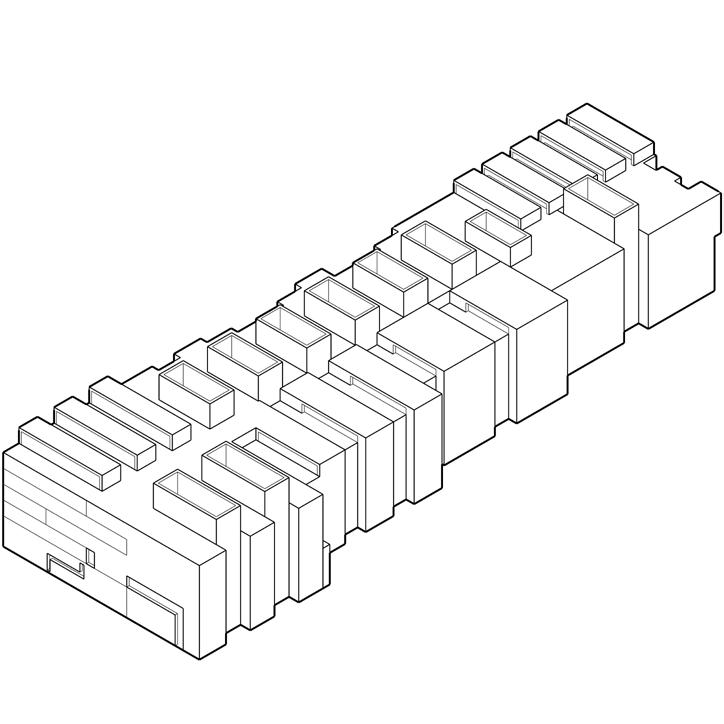
0 2
15 -
0 3
23 - 28 0 4
29 - 36 0 1
02 - 22
Alterable Elastic Building
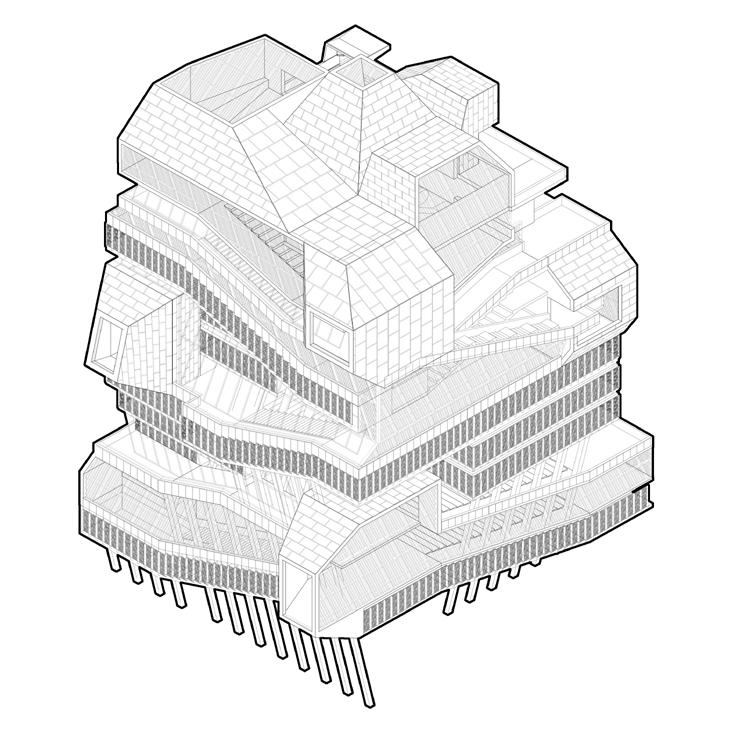
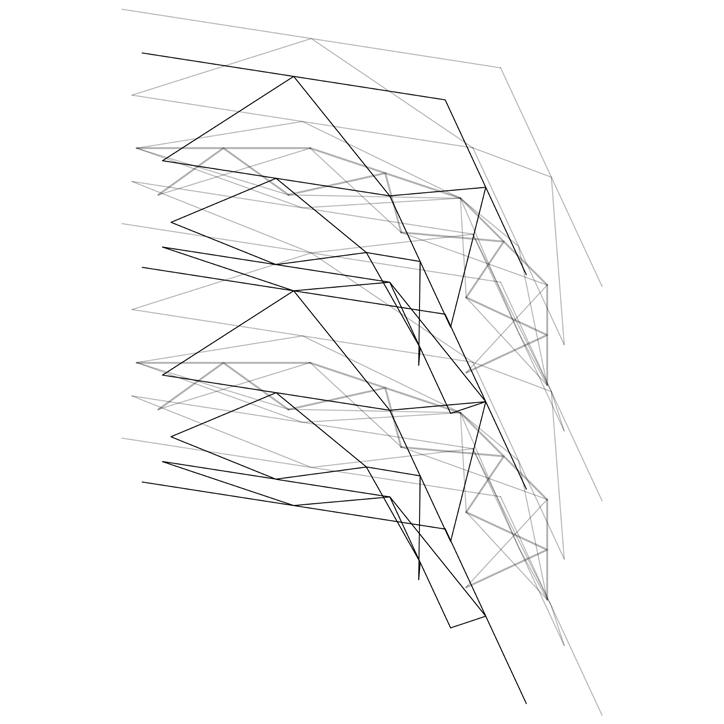
The variable-scale teaching building designed for campus could provide students with a variety of functions and fun.
Future Stock Exchange
Exploration for New York stock exchange in the future. It combined both human space for museum and stock exchanging and non-human space for machines behind the exchanging system.
Deployable Structure
This deployable structure has a similar shape with hyperboloid. It is able to expand from the length of 20 inch to about 60 when it is fully deployed.
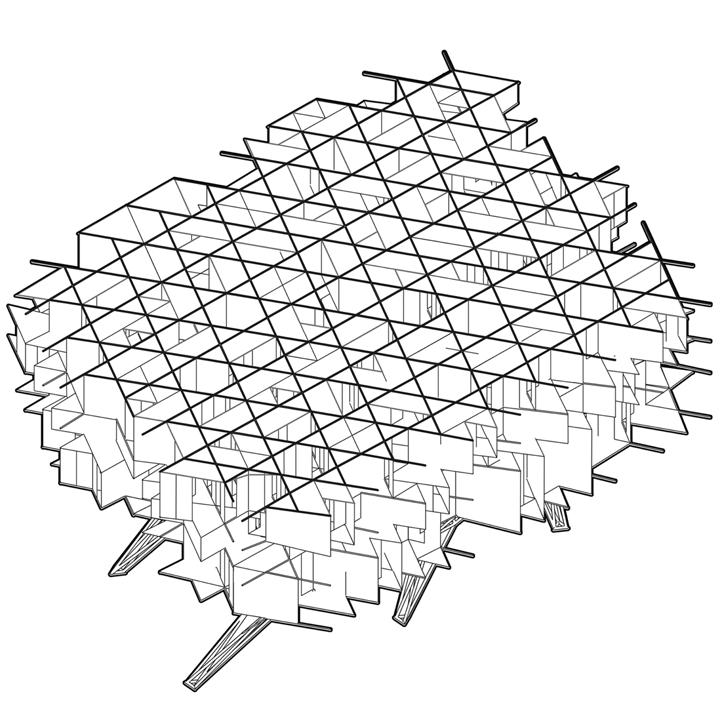
Fabrication: Abandoned Area Activation

Design explores how to transform industrial heritage through acupuncture-style design, link and activate its physical community, and finally generate a wider and in-depth urban renewal effect through collaborative effects.
- 42
- 44
0 5
37
0 6
43
0 7
45 - 58 0 8
49 - 52
Desert Resort
Group Work, Team of 2, 2022 Spring
A resort, isolated in the middle of desert in Arizona and away from the mainstream is designed based on neural network and relief study.
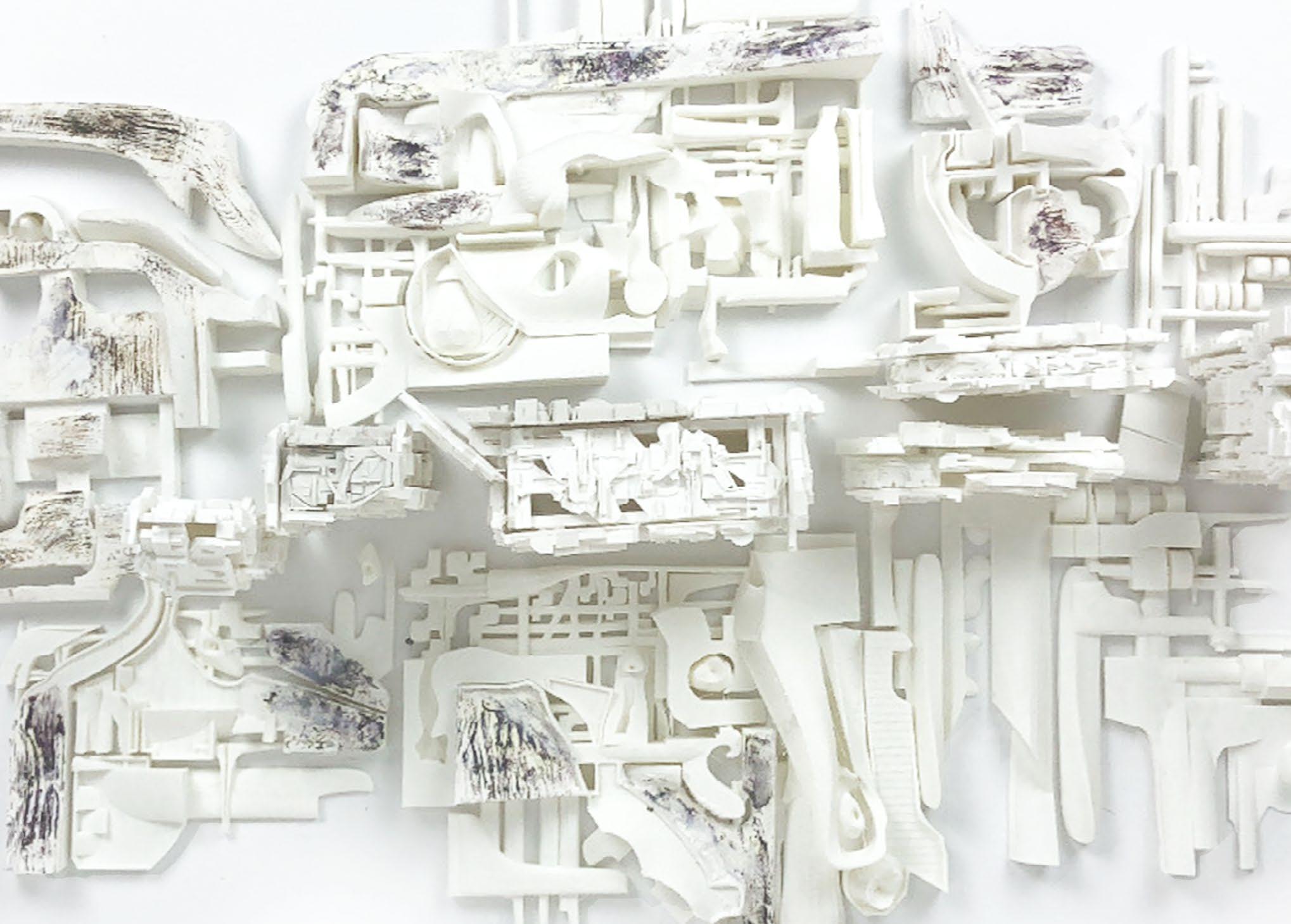
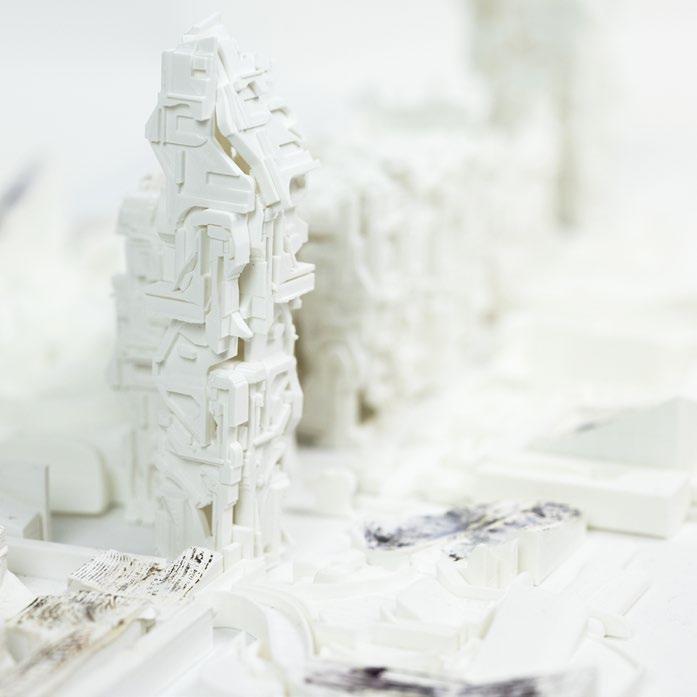

02
Relief



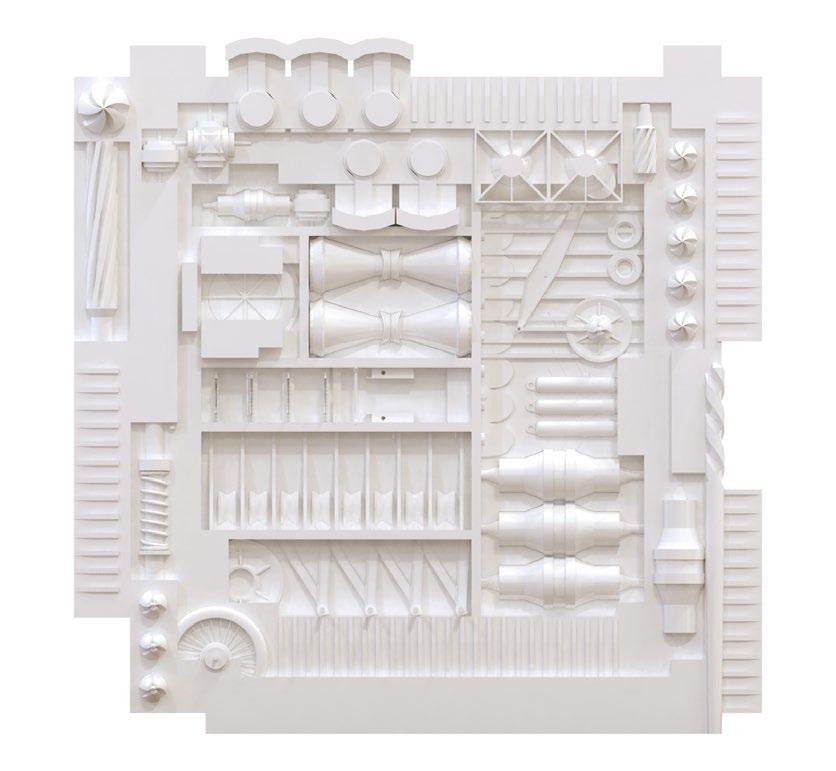
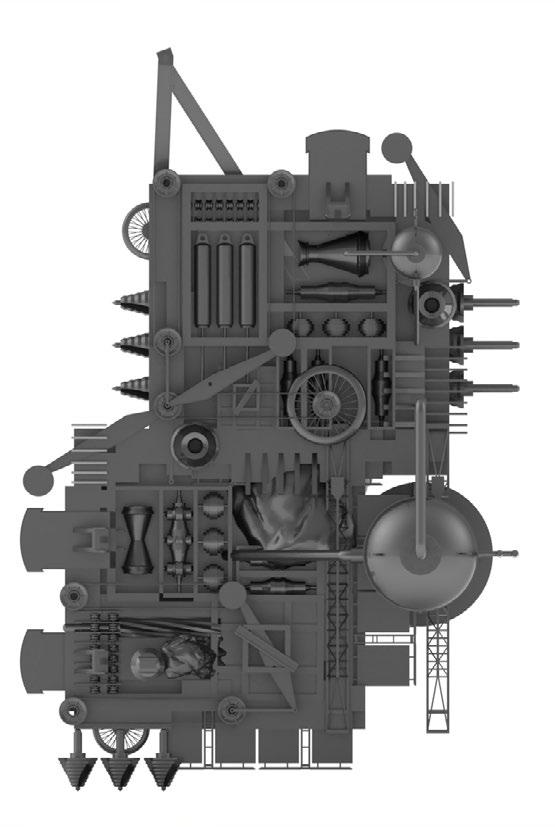
A rich library of objects representing the desert culture was used to start making our relief.Having these objects ready to operate, we first organize these objects into categories of basic geometries like the cube, sphere, and cylinder. Then we start to put these objects into a grid designed before. Objects with different shapes have different conditions of light and shadow which are relief mainly about.
Relief × Landscape
Convolutional Neural Network was used to redistribute the relief onto the condition of the landscape in the desert. From the outcome, we can still tell the part that we built, but new assembly logic and the new language of form have been generated. Once we had images generated we tried to understand them as bas/ high relief. For example the bright spine in the right image was understood as vertical massing. And we take the first image looks like puzzles as facade of the towers.
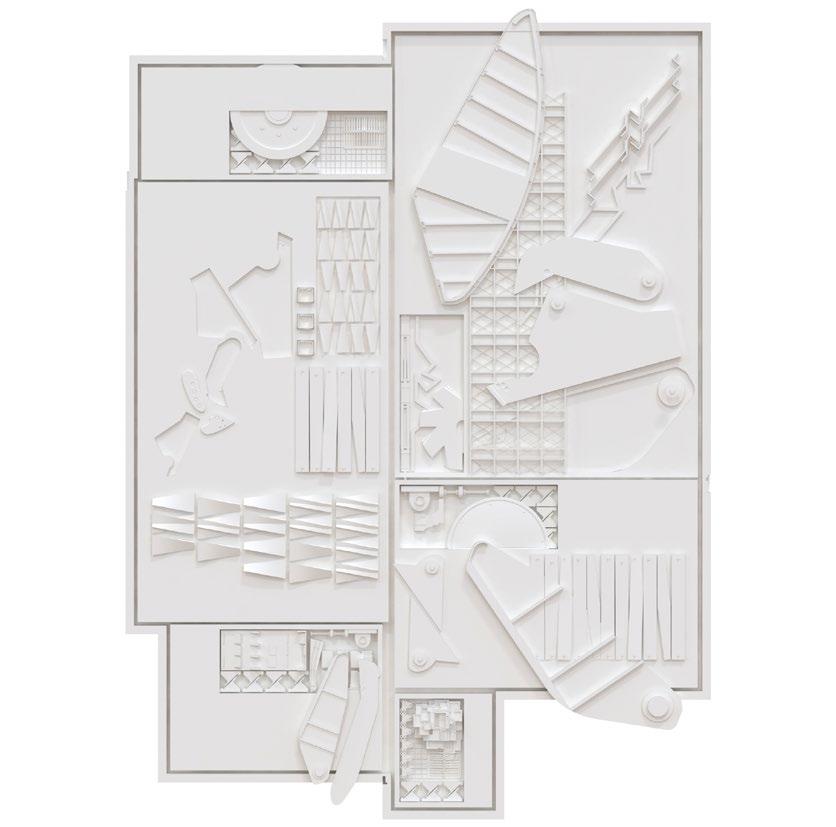
03
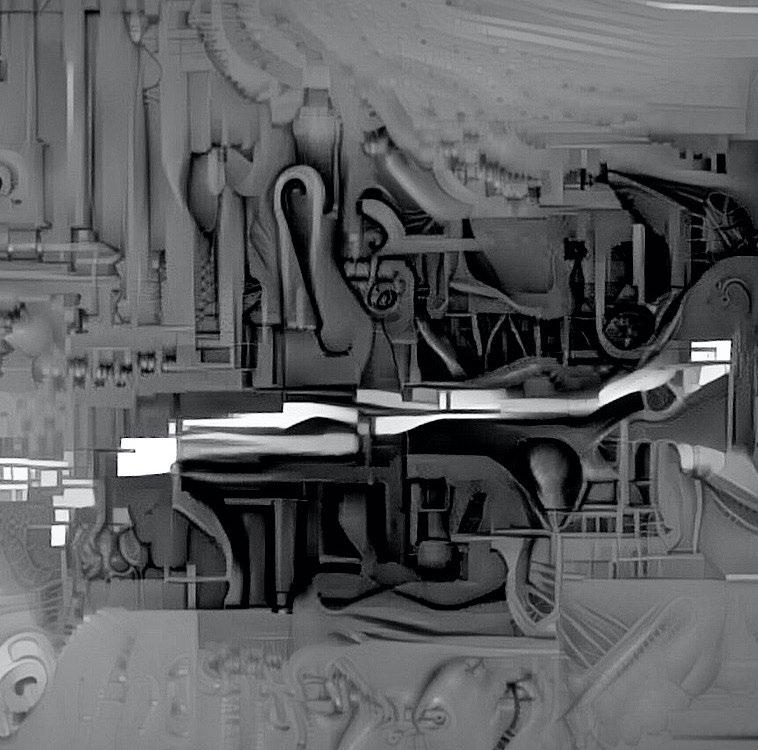
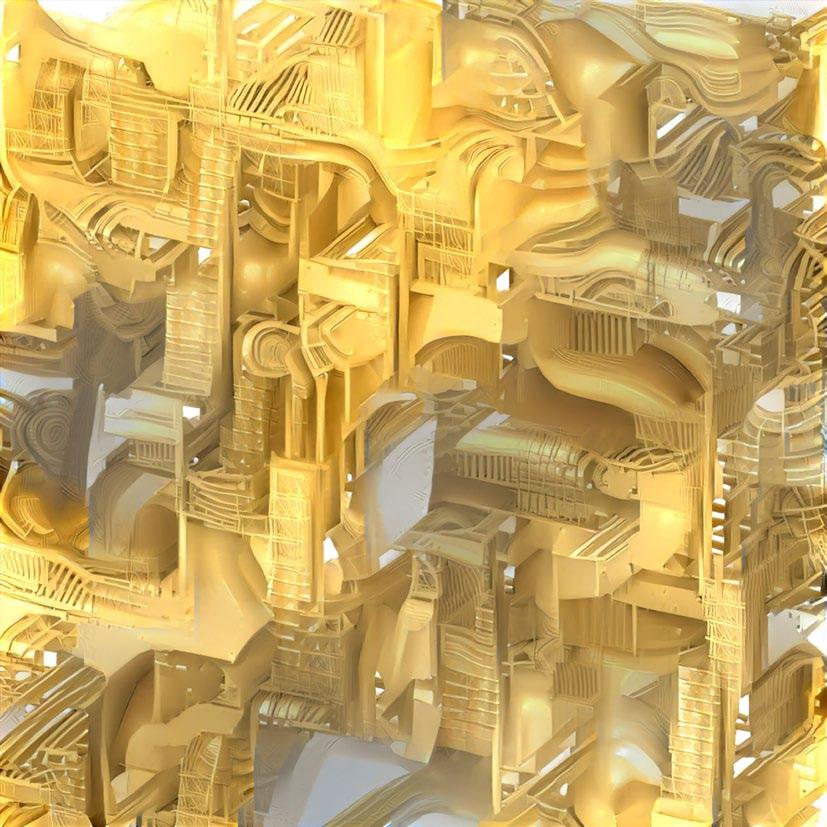
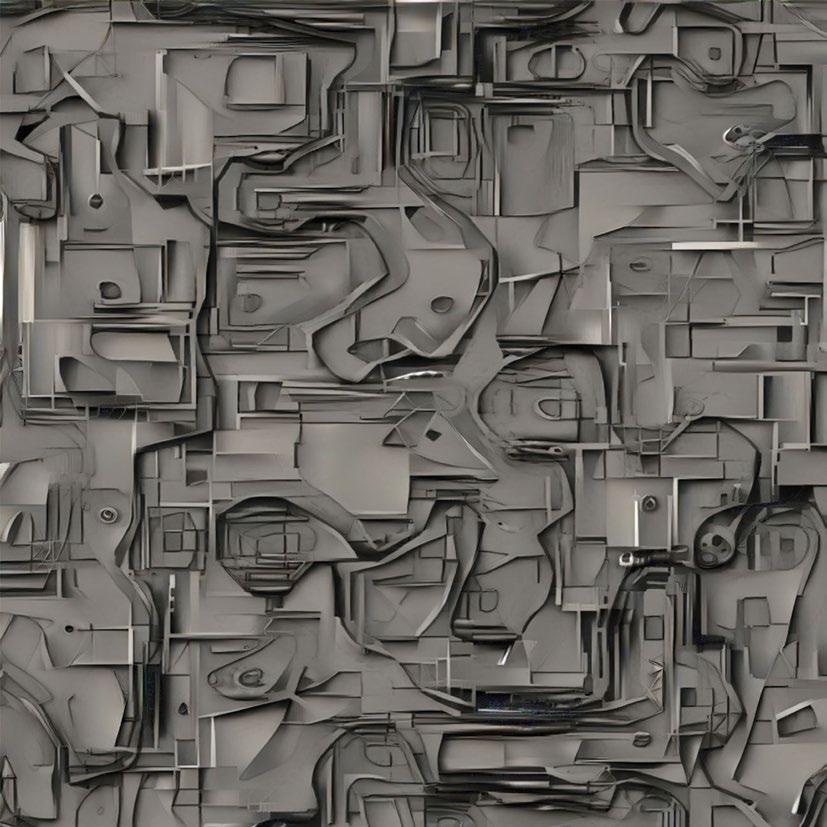
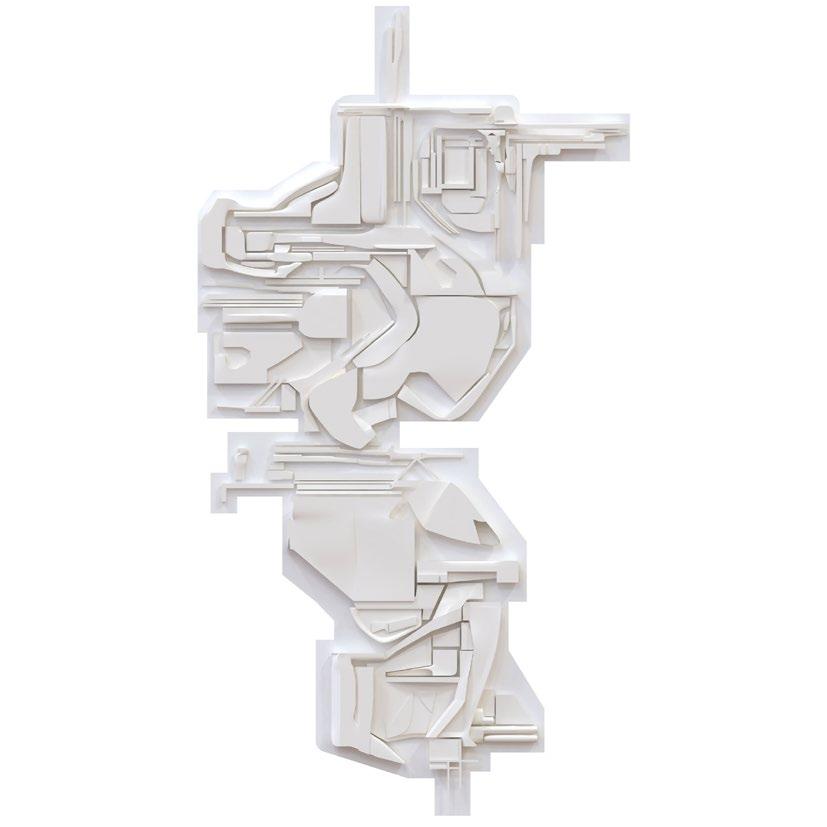


04
Assembled Relief


05
Developed Geometry

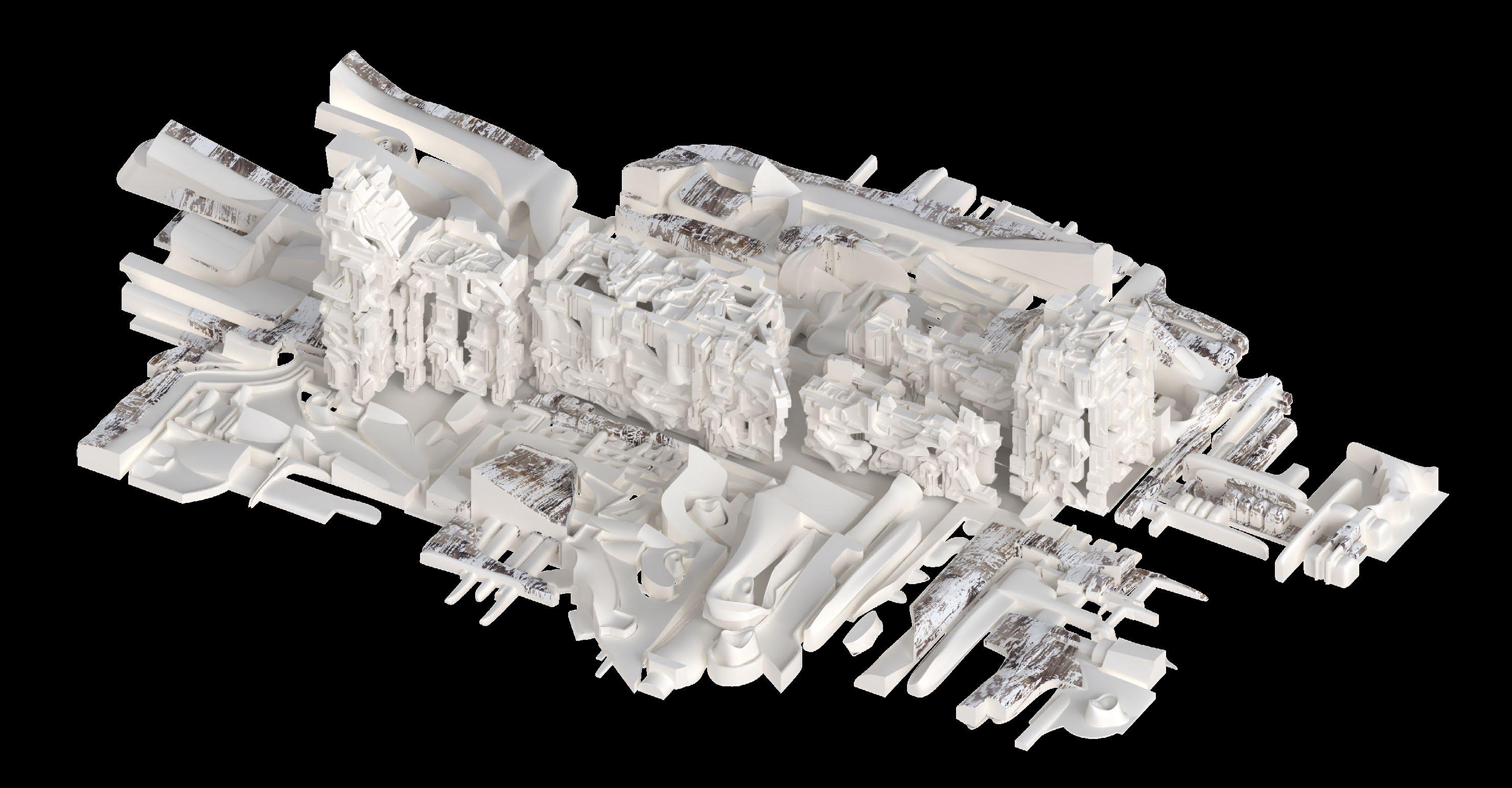
06
Site & Material
Site is near to the Antelope Canyon reservation. Next to the main road we parked the car and used drone to scan the whole area. With all the video and pictures we took from the drone, we managed to generate 3D models using Photogrammetry software.
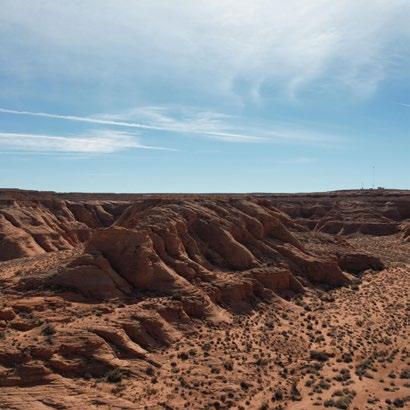

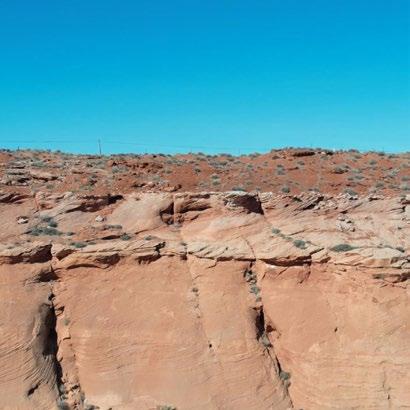
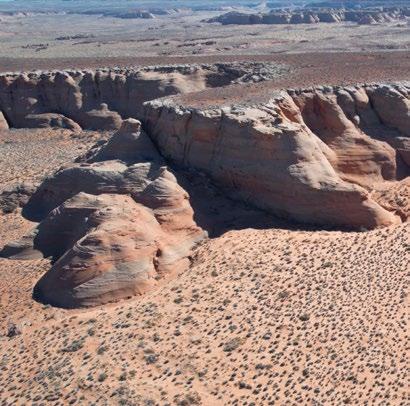

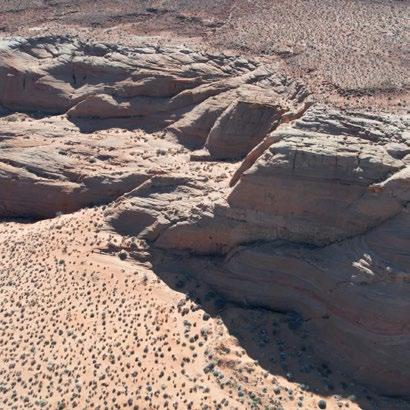
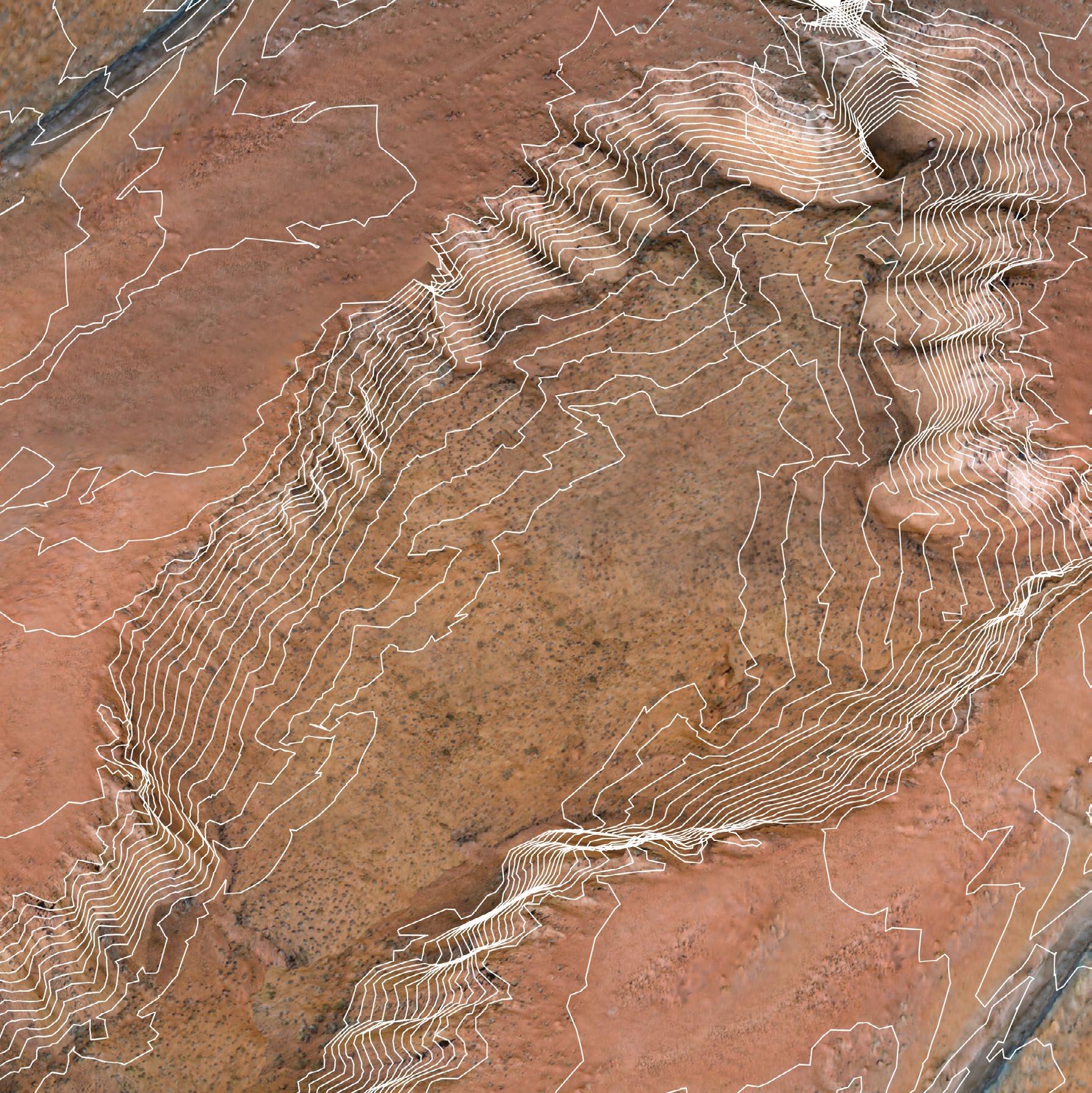
07
For the material, we focus on this petroglyph from the valley of fire. It has another layer on the rocks, this concept of figure on figure is just what we are looking for through the whole semester.
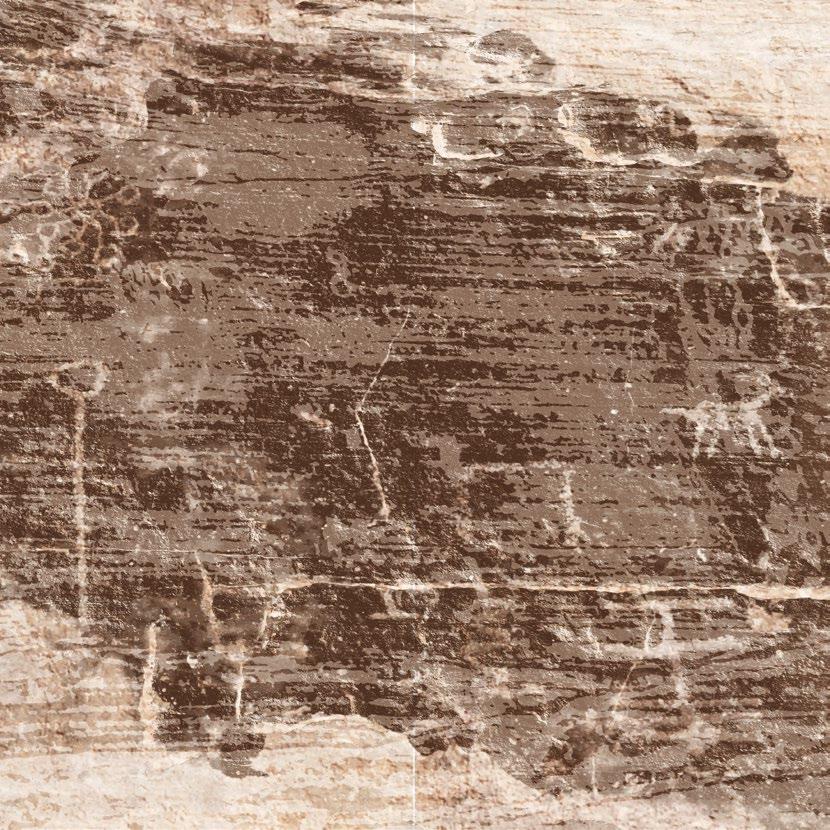

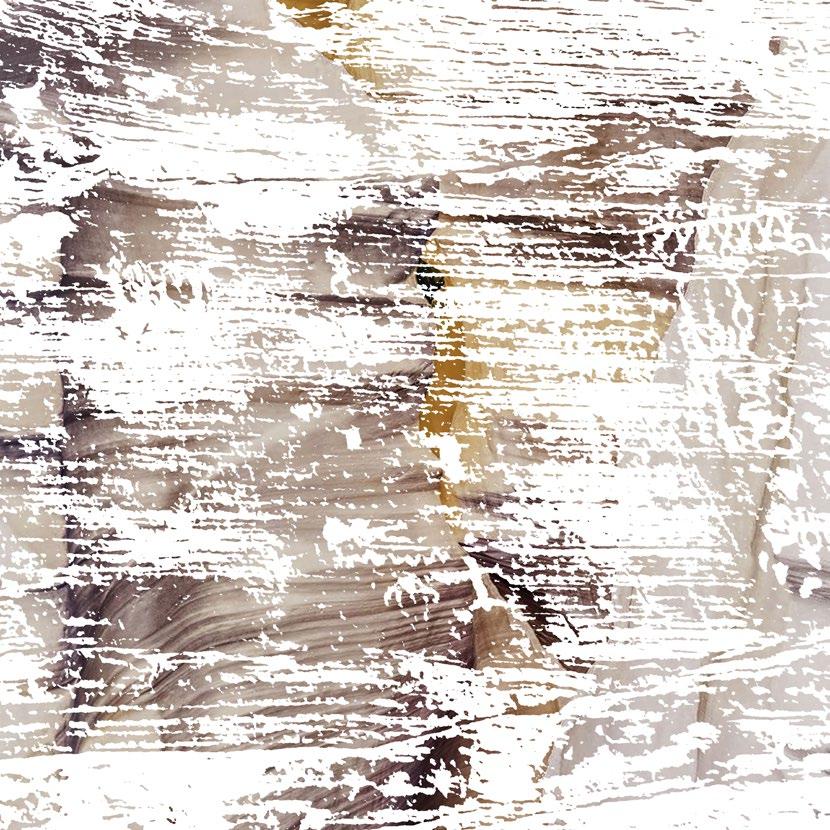

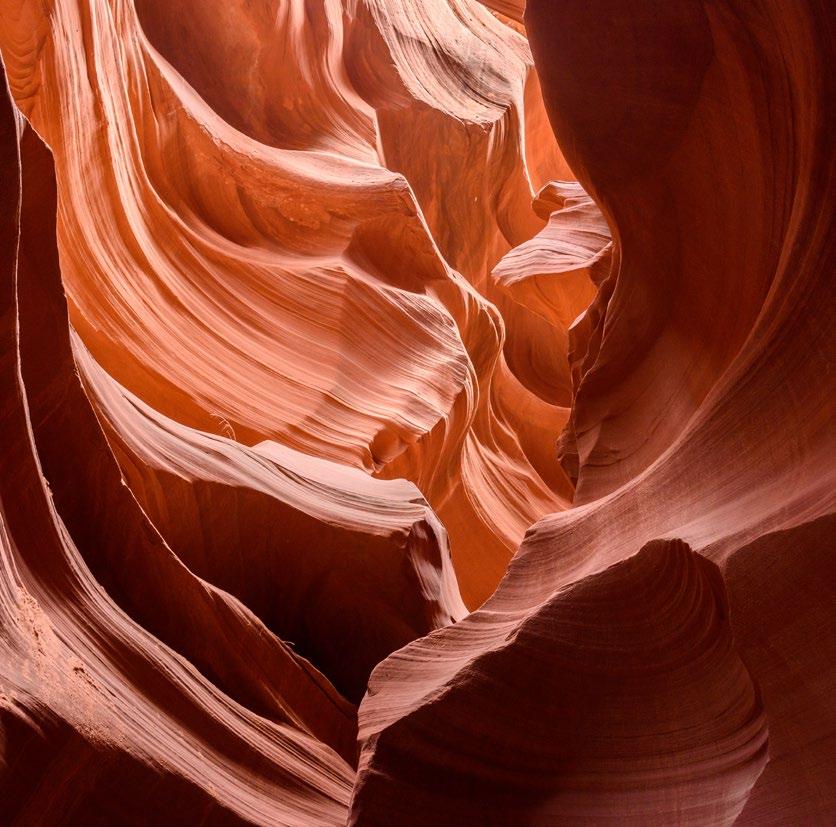

08

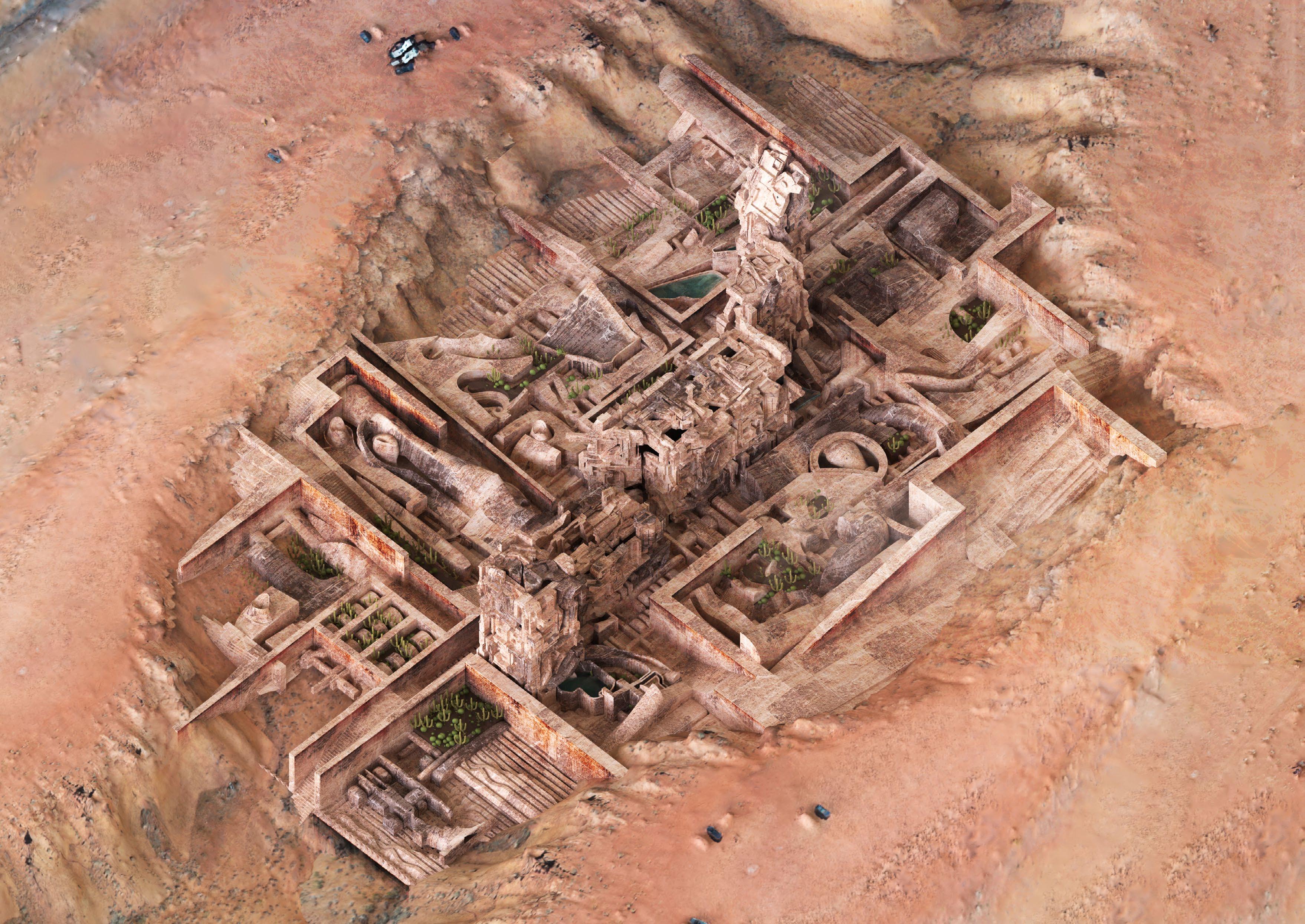
Jogged Section
This chunk shows one of the most exciting part of the whole project. We tried to show the relationship between the vertiacl massing with the other figures, how we distribute programs among the relief and how the project transit from the vertiacl massing to the figures and to the landscape eventually. Also, we cut off part of the vertical massing to show how the suites are arranged within the towers. As the chunk shows, instead of arranging the programs like a soccer ball pattern where each function has clear boundry, we try to combine and merge everything together and blur the boundry. Similar stragey is taken also when it comes to the material.
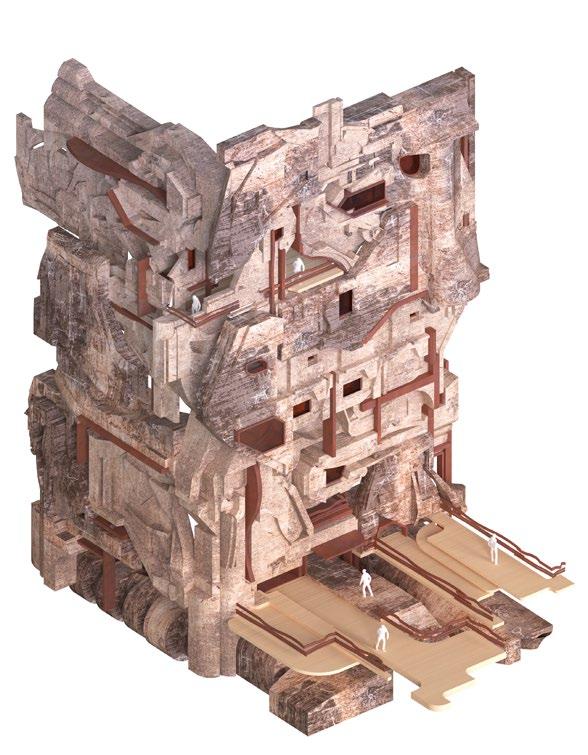

11
CNN Families / Site Section
In every scale we design the project, we keep refer to the CNN images. From the scale of the site plan to the scale of one building, or even one room and a piece of furnitures, we always look back to the images, and it keep feeding us inspirations.

Our site situated at the bottom between two cliffs, which create an interesting relationship between the building and landscape. While people approaching the resort, only the vertiacl massing is able to be inspected. While people getting closer to the cliff, the lower parts of the resort, a quite place isolated, could be gradually revealed.
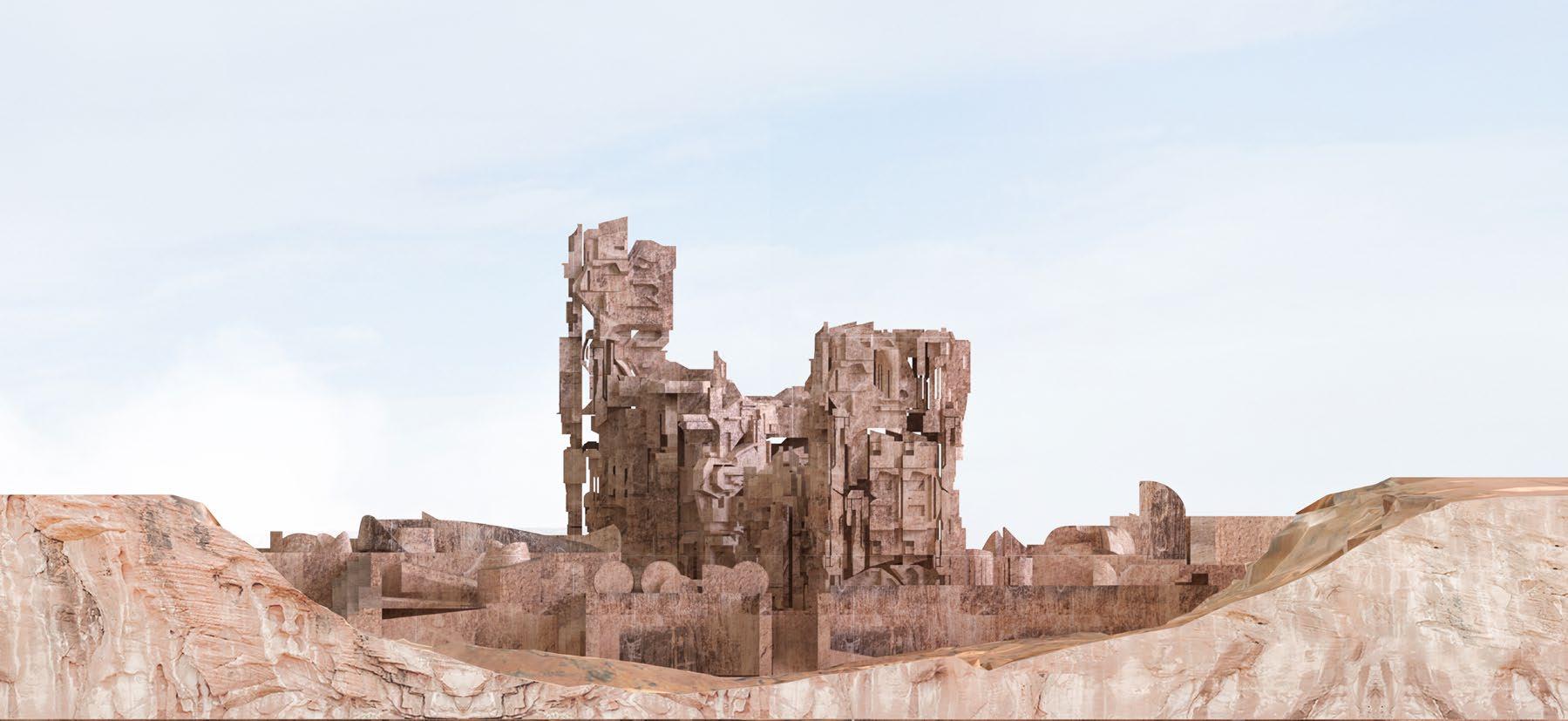
12

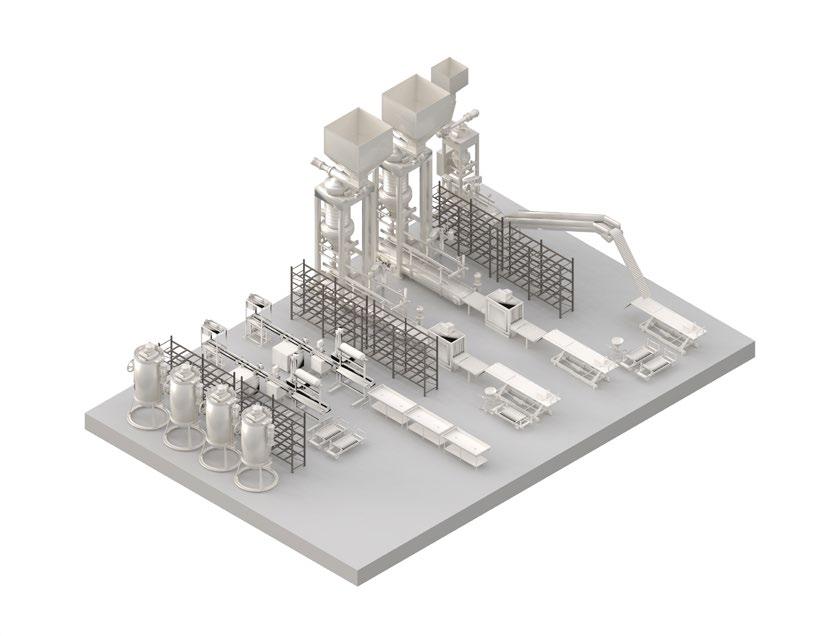
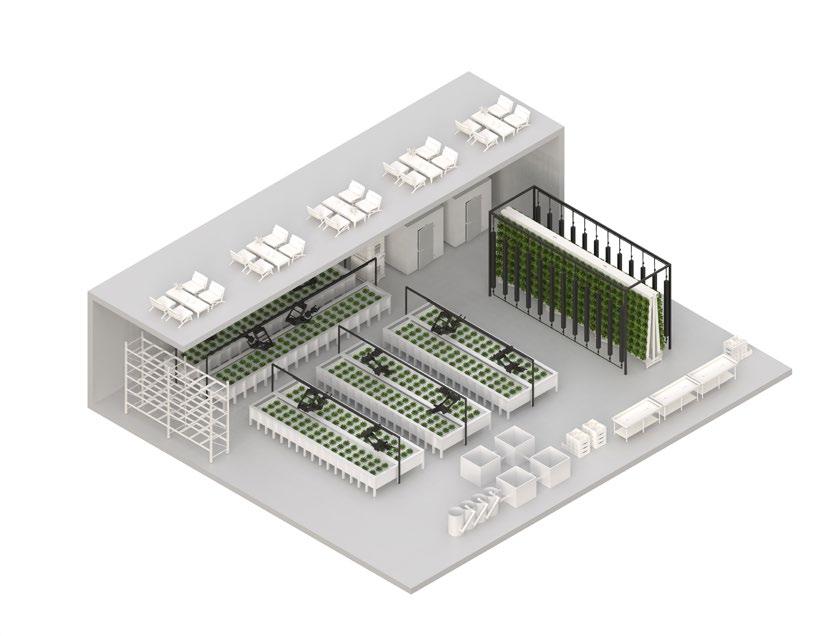
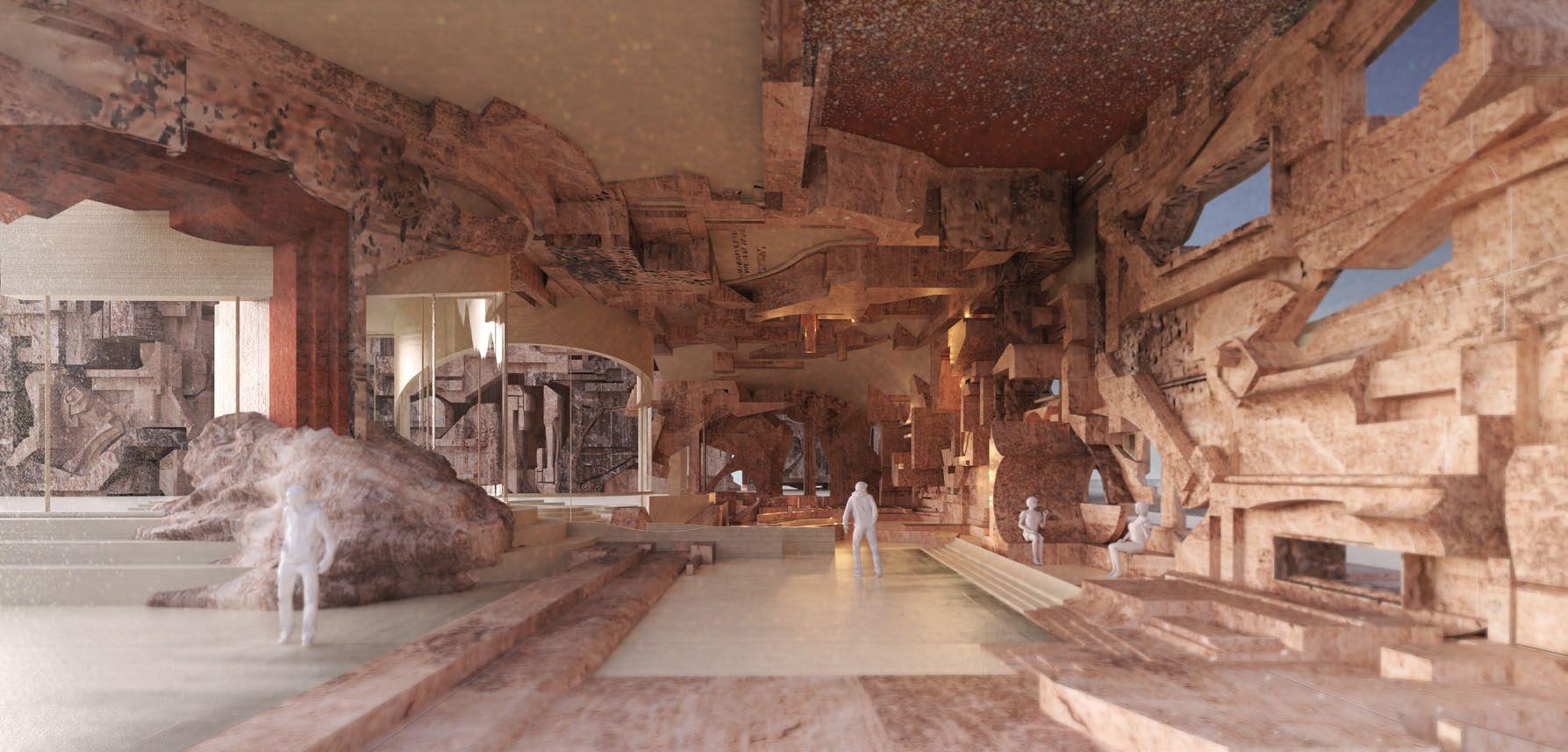
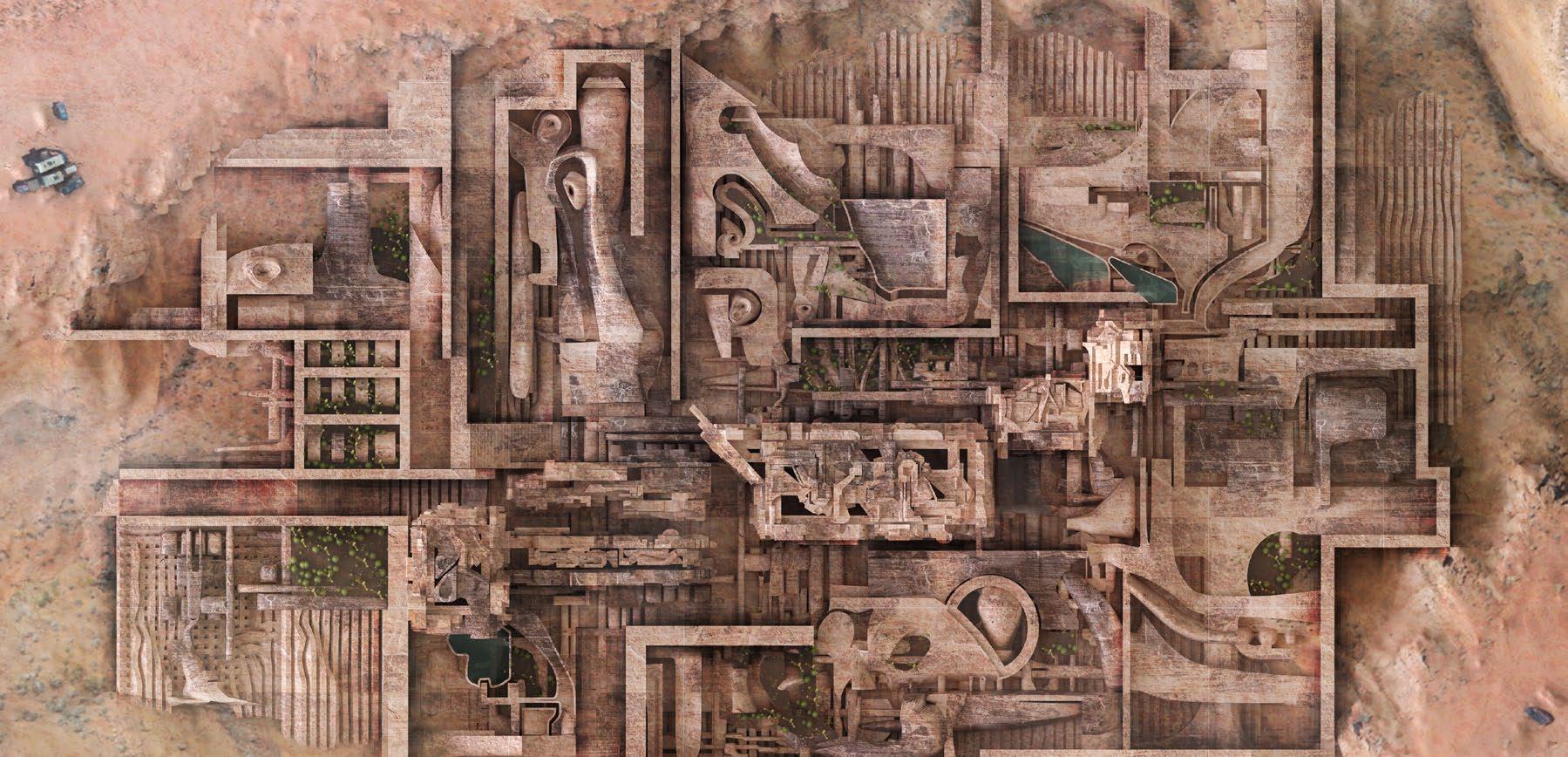
13
Rehab Resort
We try to build the resort into a rehab resort. It provides people treatments which are off the mainstream and indigenous of the desert culture. For instance, Marijuana which comes from the buds and leaves of the cannabis plant has been used for centuries as part of herbal remedies for many illnesses. After researching, we found out that with proper shading device and irrigation system, the desert could be a nice environment for Marijuana growth. Also pools , treatment lounge and gardens are included within the facility. We also try to make food product with Marijuana and other indigenous plants that has medical use, like cookies.
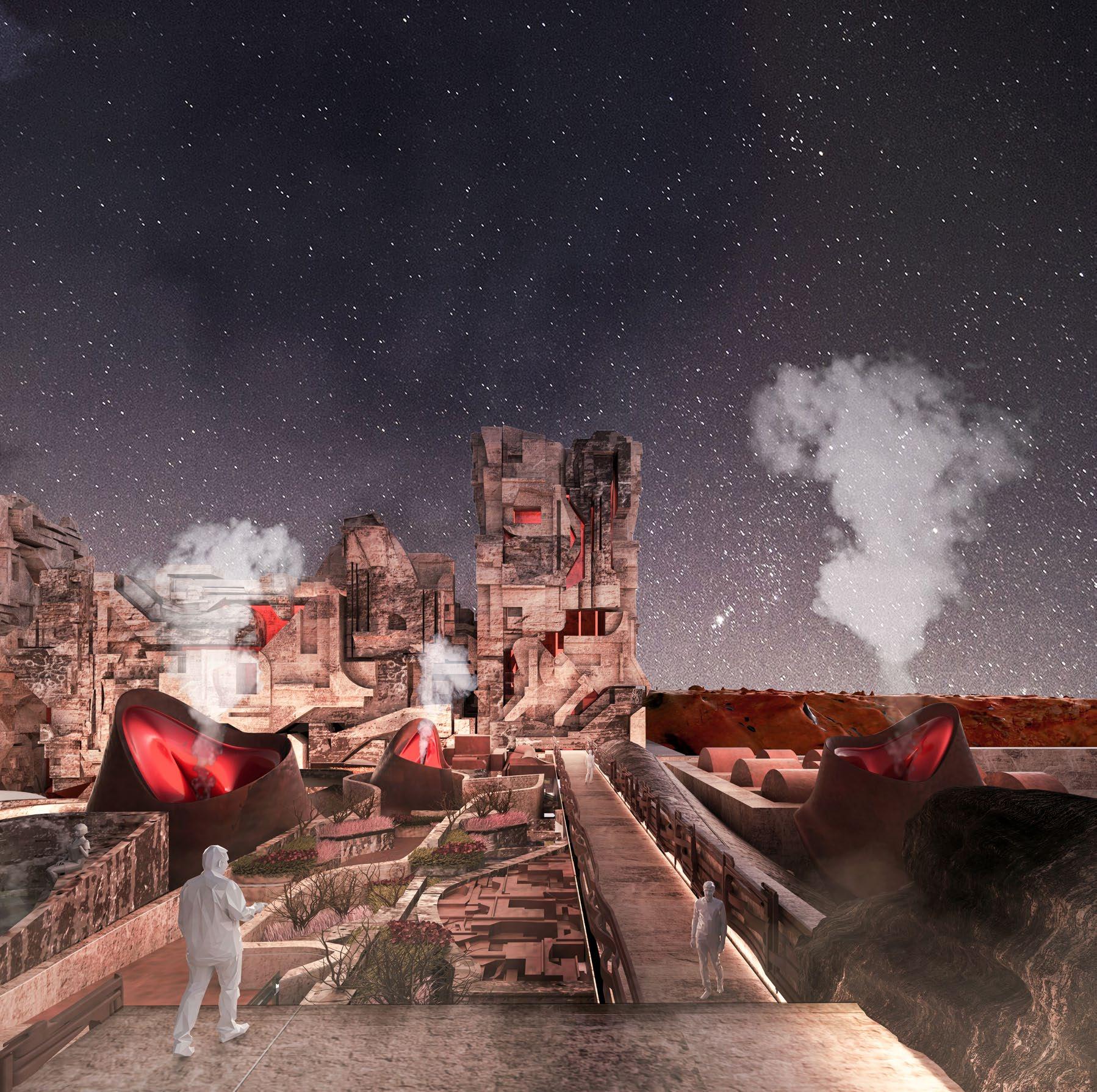

14
Share House
Solo Work, 2019 Spring
The high-rise buildings pervaded the crowded Tokyo and competed for sunlight, just like trees in the forest. Hence, to maximize the sunlight resources inside the building, I turned the light itself into space in this project.
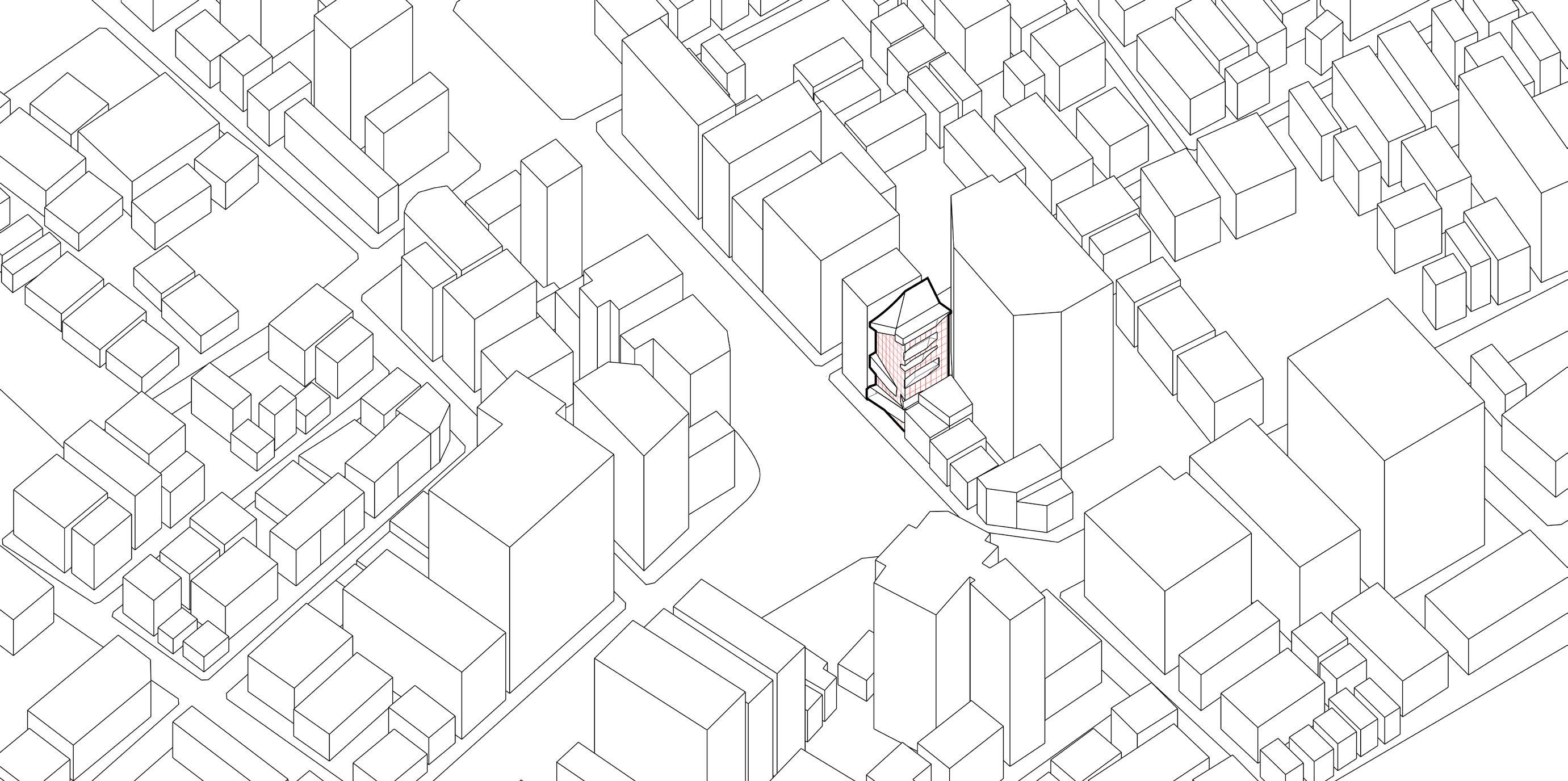
15
Expand
The neighboring building's boundary at the east of the expanding field allowed the building to fully integrate into the surrounding environment and provided more internal space.

Rotate
The boundary of the revolving site was near the street, which allowed the west side of the building to face the urban road and provided a better city view inside the building.
16
olar Study
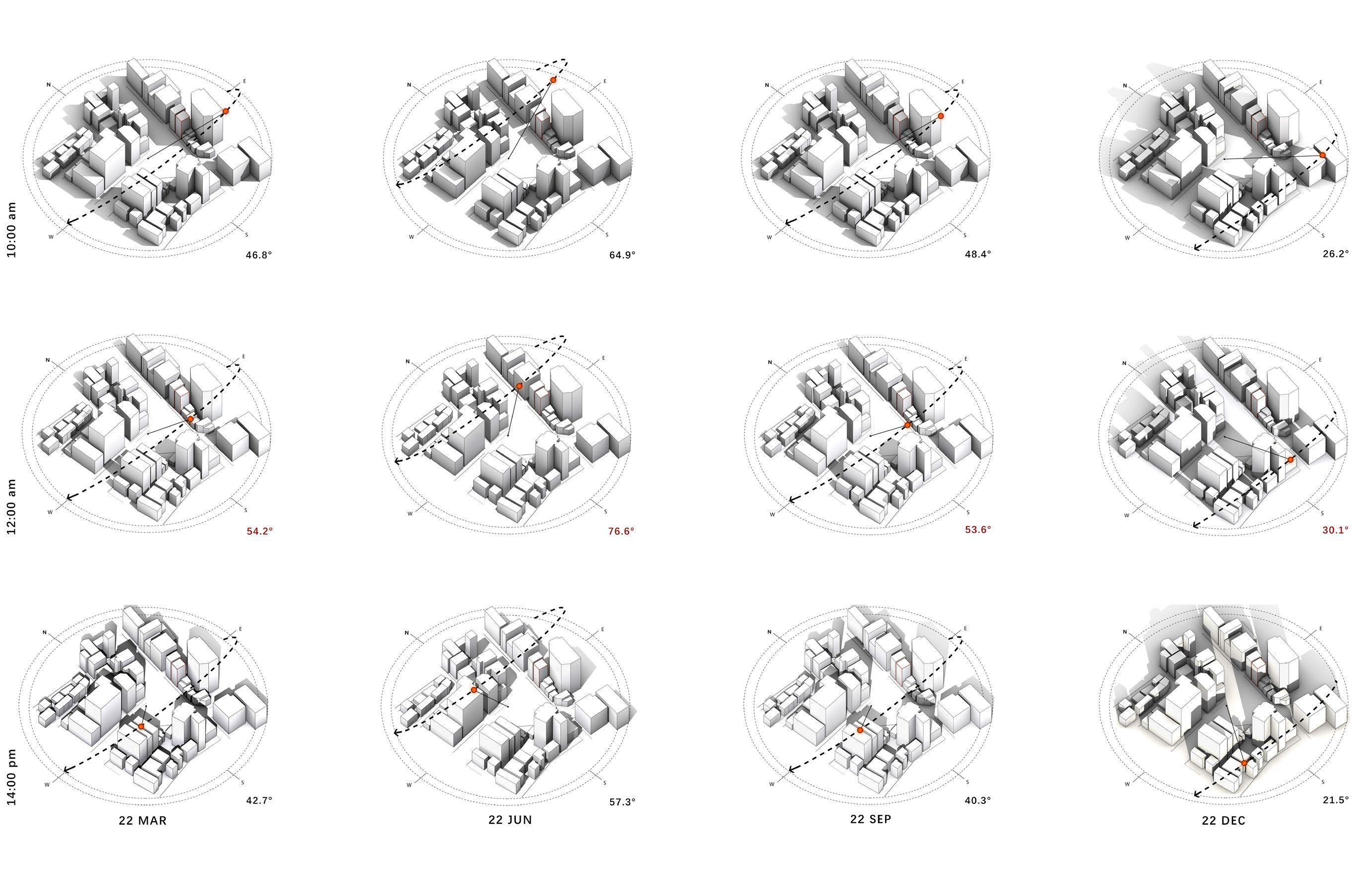
17 S
Set the length and width of the pane according to the public space function. Sunlight generate the spatial volume.

Cut the volume according to the boundary of the site.

Make some flat surfaces on the inclined surface for the functional needs.
By similar methods, I designed the public spaces with different functions, including dining room, public bathroom, apartment lobby, roof garden, mini-theatre, and library.
18
Slabs and columns
Combine the vertical arrangement of the public space with a system of slabs and columns used as a structure and cut the slabs and columns by the public space volume.

Cut
The remaining slabs are used as living spaces between public spaces. Based on this, a section of stairs that shuttles between the inside and outside of the building was added as traffic streamline.
19
residential area
Residential Area
Among the public spaces, each floor could accommodate 2-3 residents. Every residential unit could easily accessed to the nearby public space for activities.
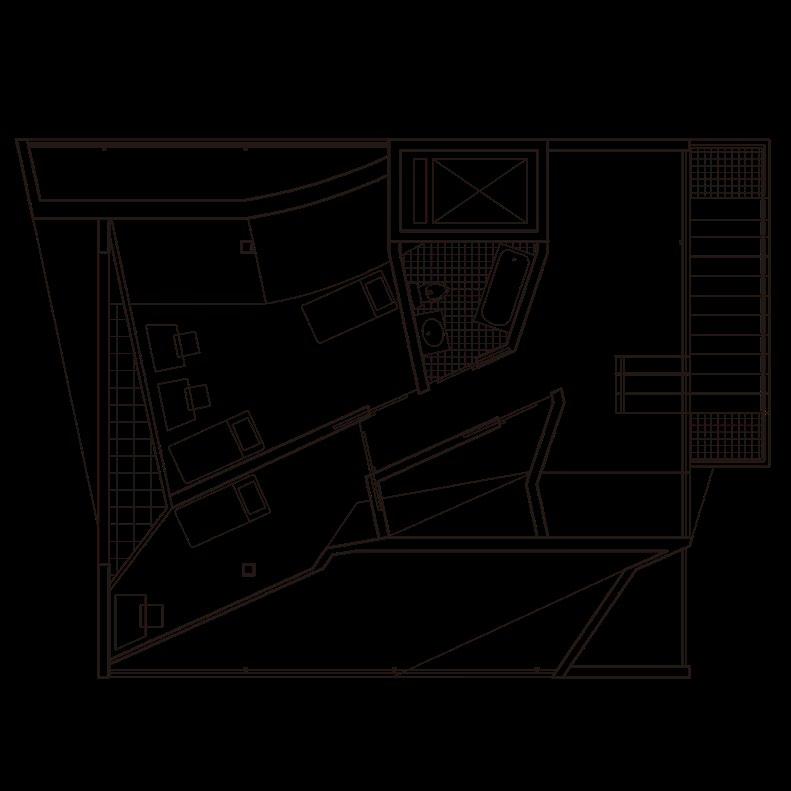

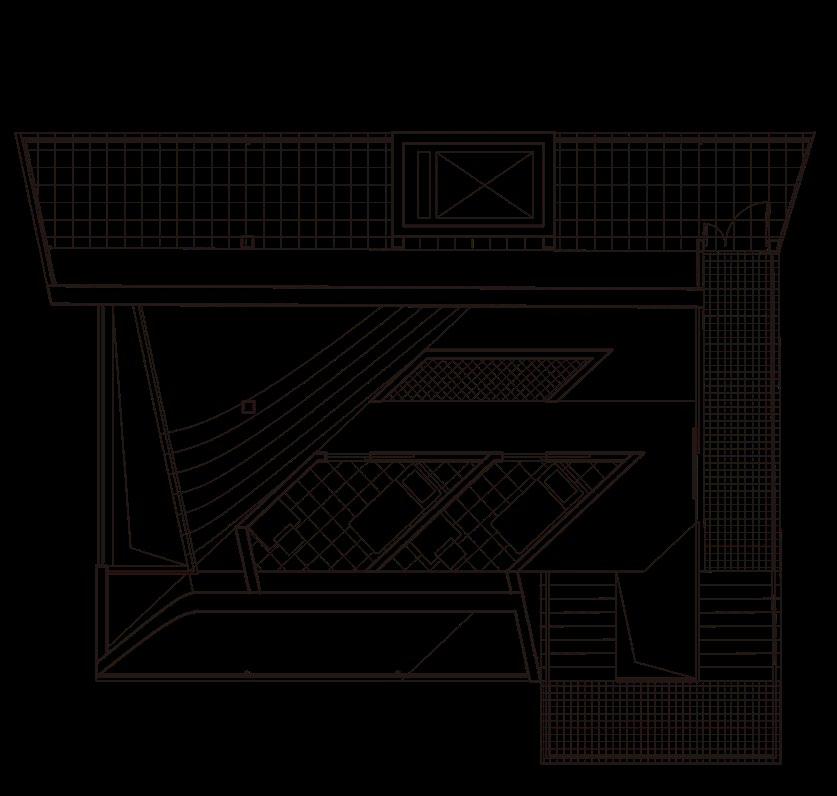
area residential area

20
① ② ③ ① ② ③
residential
Public Bath
Taking the Japanese cultural custom into consideration, a public bath was set up in the apartment. In winter, the sun will shine into the bathroom from the roof. People could take a relaxing bath and chat here.


Dinning Hall
There was a dining table to accommodate all the residents in the dining hall, and small tables were set near the window for single uses.
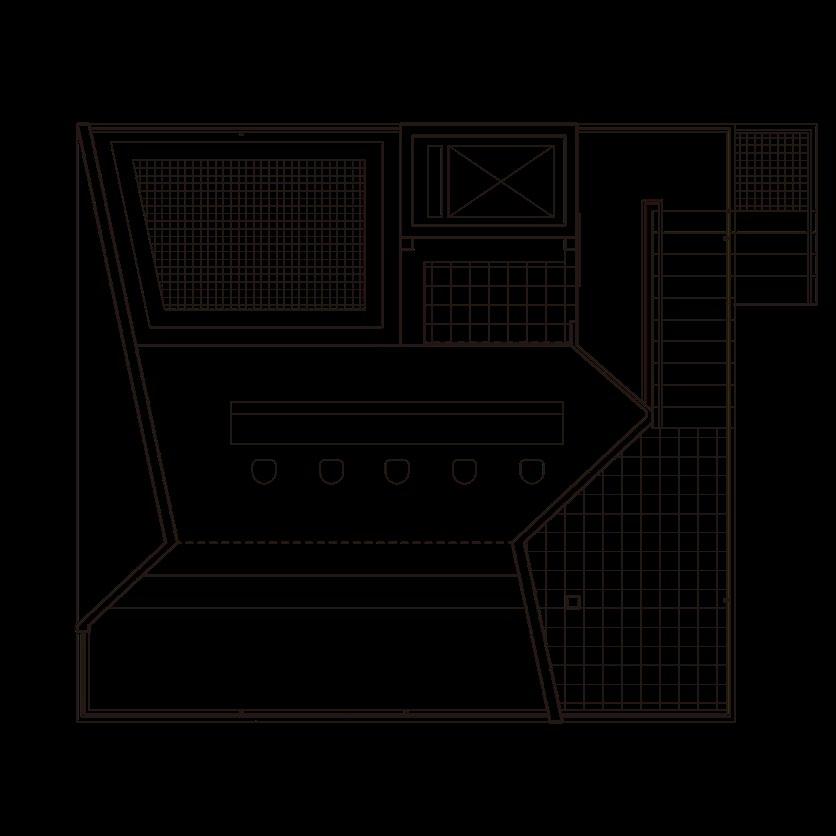
public bath dinning hall
21 ① ②
①
②
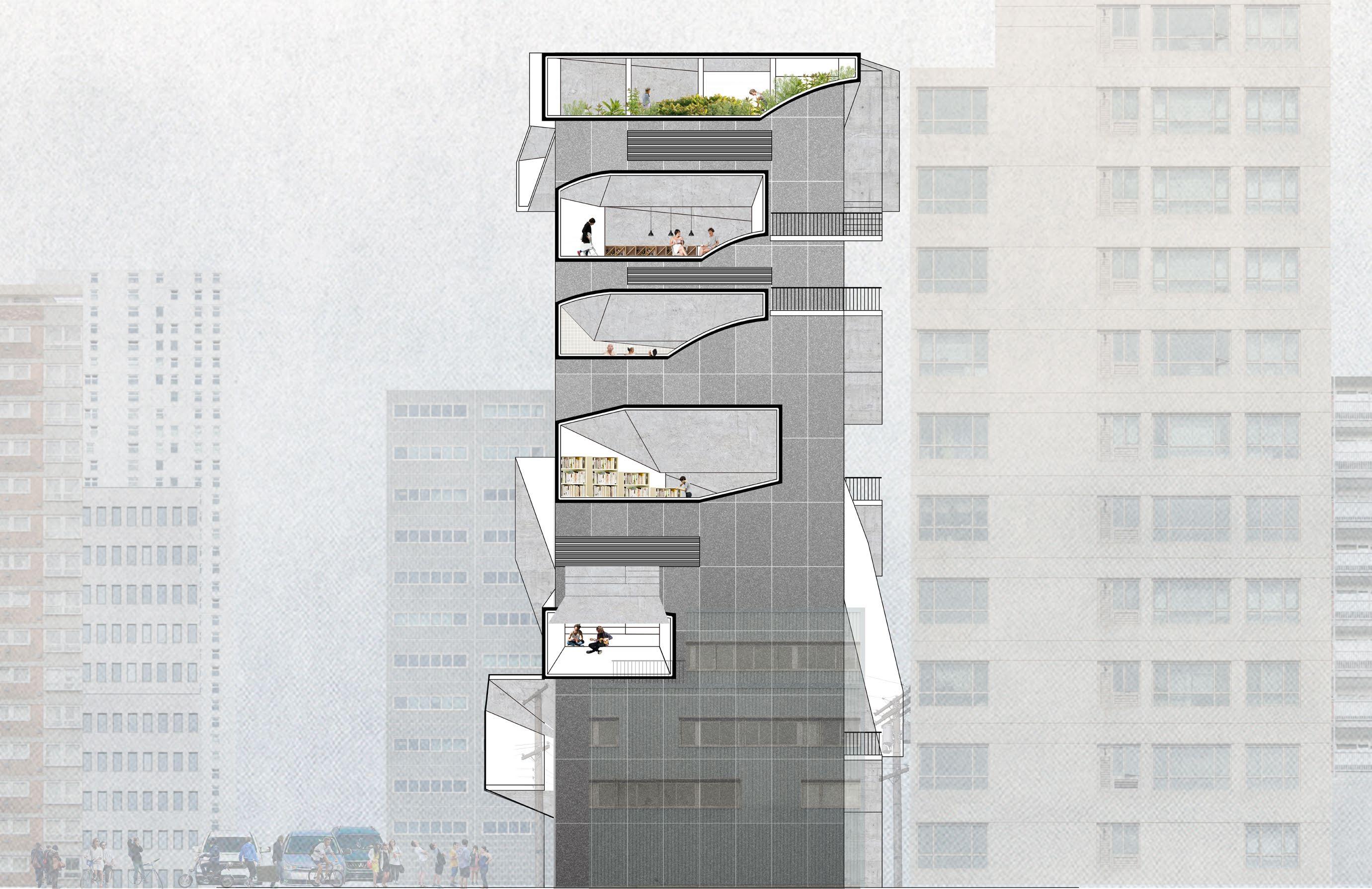
22
Gallery for Agnes Martin

Solo Work, 2018 Fall
I noticed there was a pattern formed by sunlight through the brick’s crack on the translucent window. After studying Agnes Martin's work, I think this pattern and the atmosphere formed by the light can well set off her work.
23
Explore
1950s is early days where Agnes Martin were exploring what kind of artist she is. These biomorphic free floating objects in her work referred to the nature. She is taking patterns from trees, hills or other beauty people seen in the nature and using very muted and subtle palette to paint.


Grid
After a period of exploring, Agnes Martin arrived at this geometric regularity. Paintings are mainly on a 6-feet square of canvas filled with her hand-making grids.

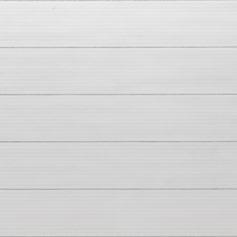

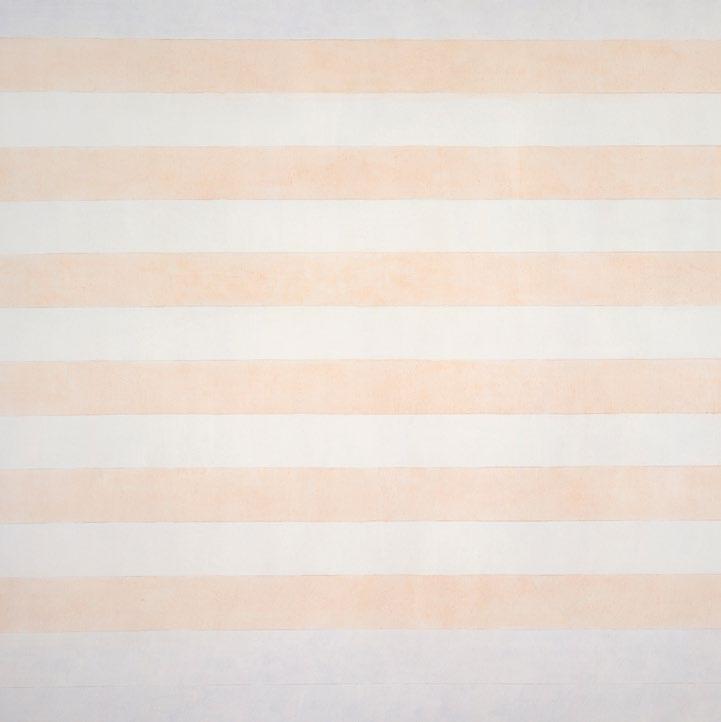

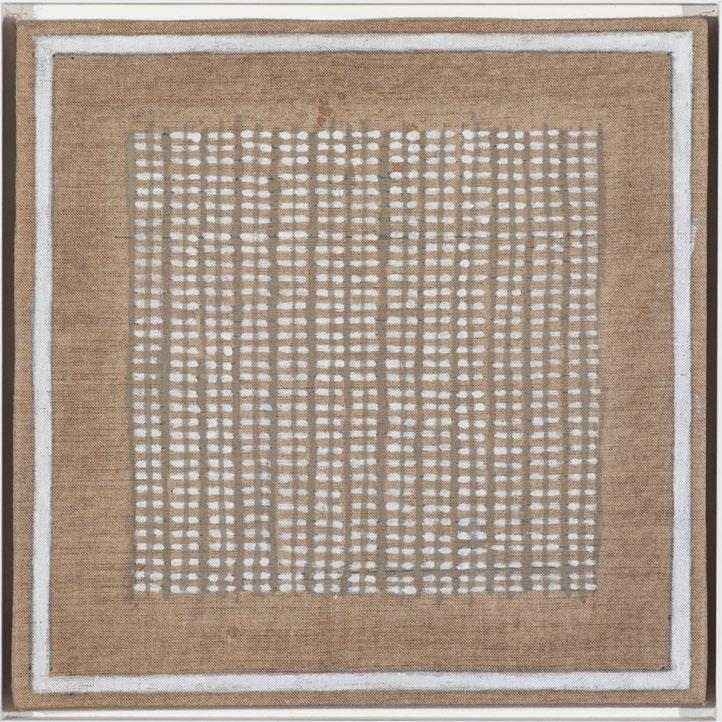
Strip
In 1967, just as her art was gaining acclaim, Agnes Martin abandoned the city and went in search of solitude and silence. For almost two years she travelled across the US and Canada before finally settling in New Mexico. She continued to make extraordinary, visionary paintings, for over three decades until her death in 2004.
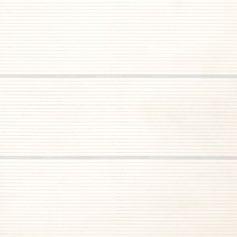
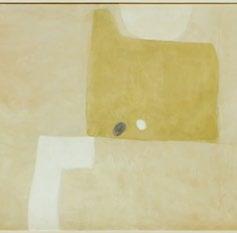
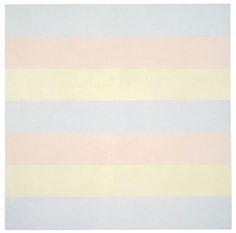
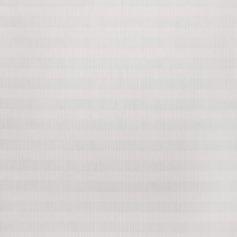
24
Pattern
This set of photos was the pattern formed by sunlight shining on the translucent window. As time went, these patterns changed all the time, just like her works.
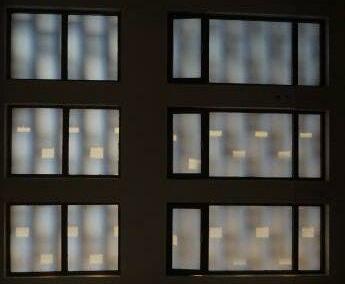


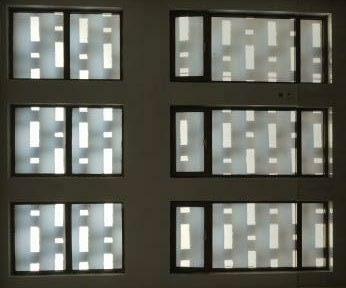
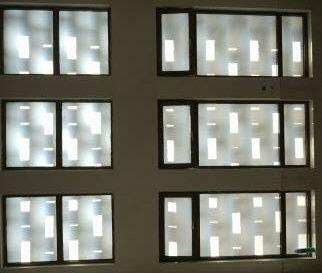
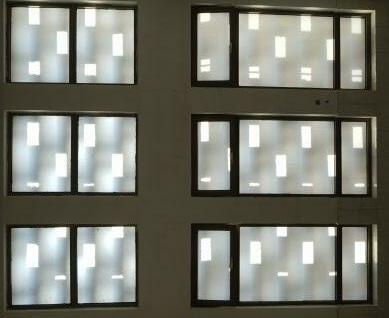
25
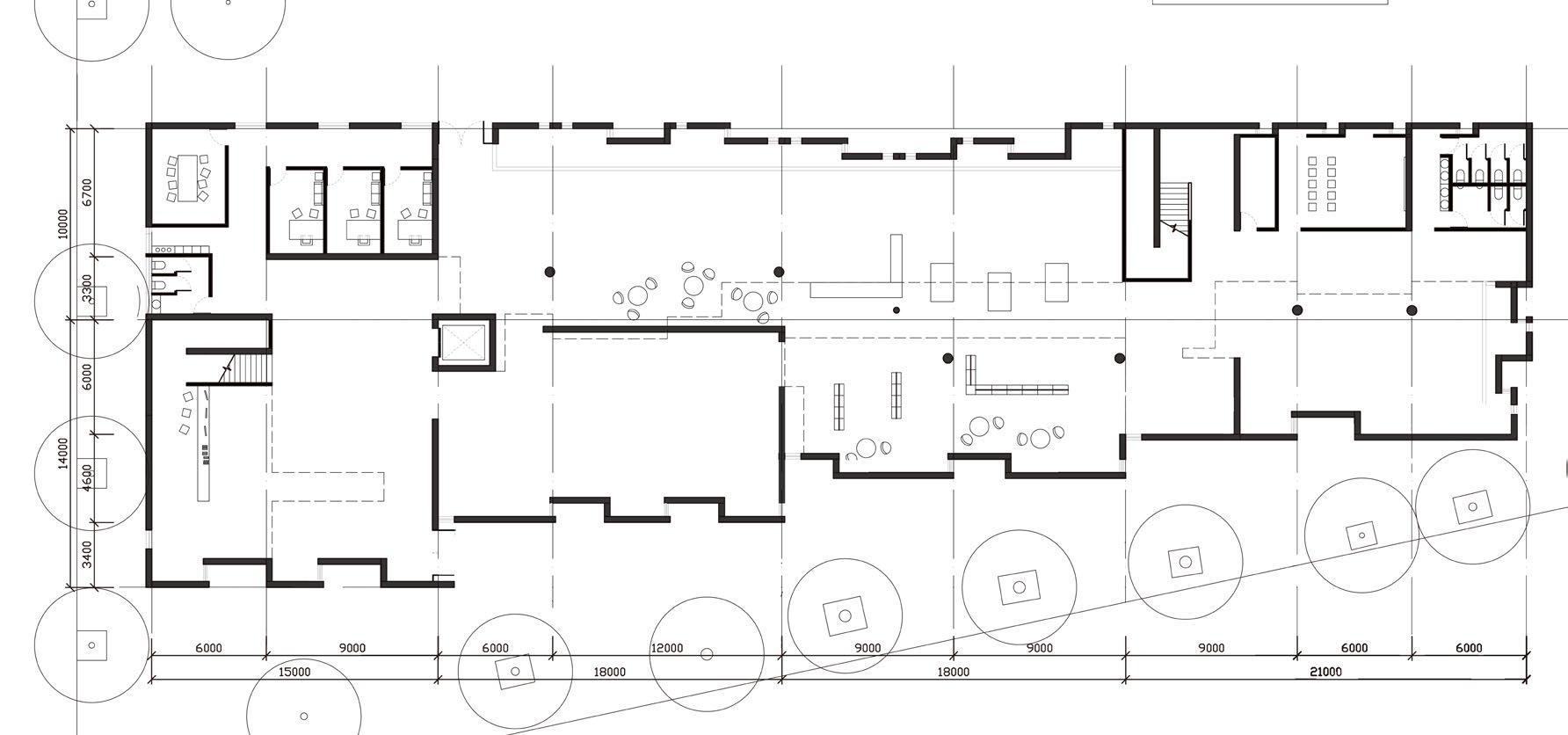

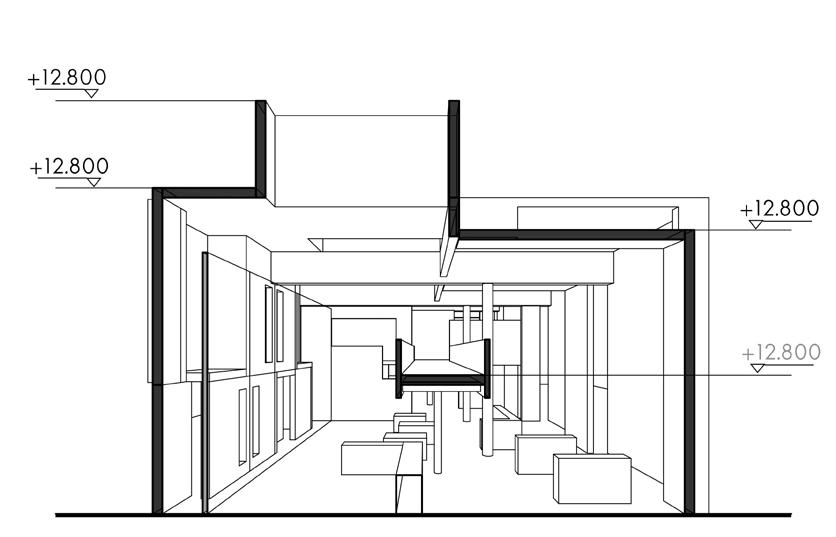
26
There was almost no direct light in the core part of the exhibition hall. People glimpsed the pattern on the translucent interface from time to time while visiting. When gathering here after the visit, they would naturally be attracted by the installation, which provoked their reflections about the works.


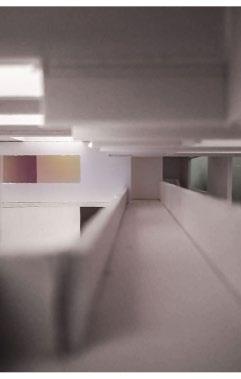
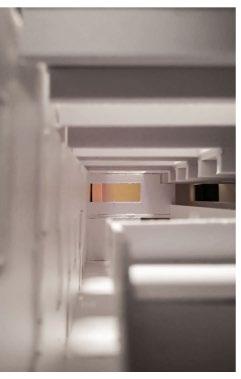
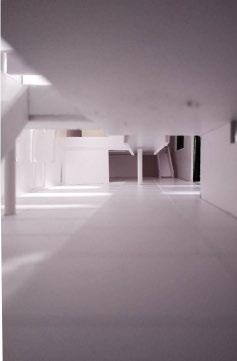
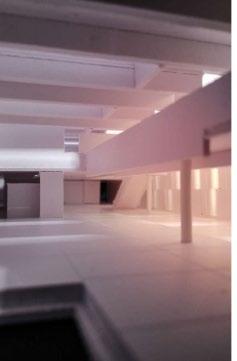
27
Room 1

These biomorphic free floating objects in her work referred to the nature. She is taking patterns from trees, hills or other beauty people seen in the nature and using very muted and subtle palette to paint. The form of her work is not limited to paintings. By the influence of early abstract expressionism in the 1940s, she tried many ways to express her emotions such as bricolage and even sculpture. Although these paintings are named biographic, they still have special orders and ways of laying out the forms… …
AGNES MARTIN (1912-2004)
She considered herself an abstract expressionist. Those who met her often used terms like inner silence, non-attachment and peace to describe her extraordinary presence.
Agnes Martin`s paintings, emerged from deep states of contemplation, are concrete representations of abstract emotions as she expressed it with the profound simplicity that was characteristic both for her way of life and her artistic vocabulary. From early 1960s, the latter was limited to square canvases inscribed with lines or grids, using subtle colors that can appear almost immaterial.
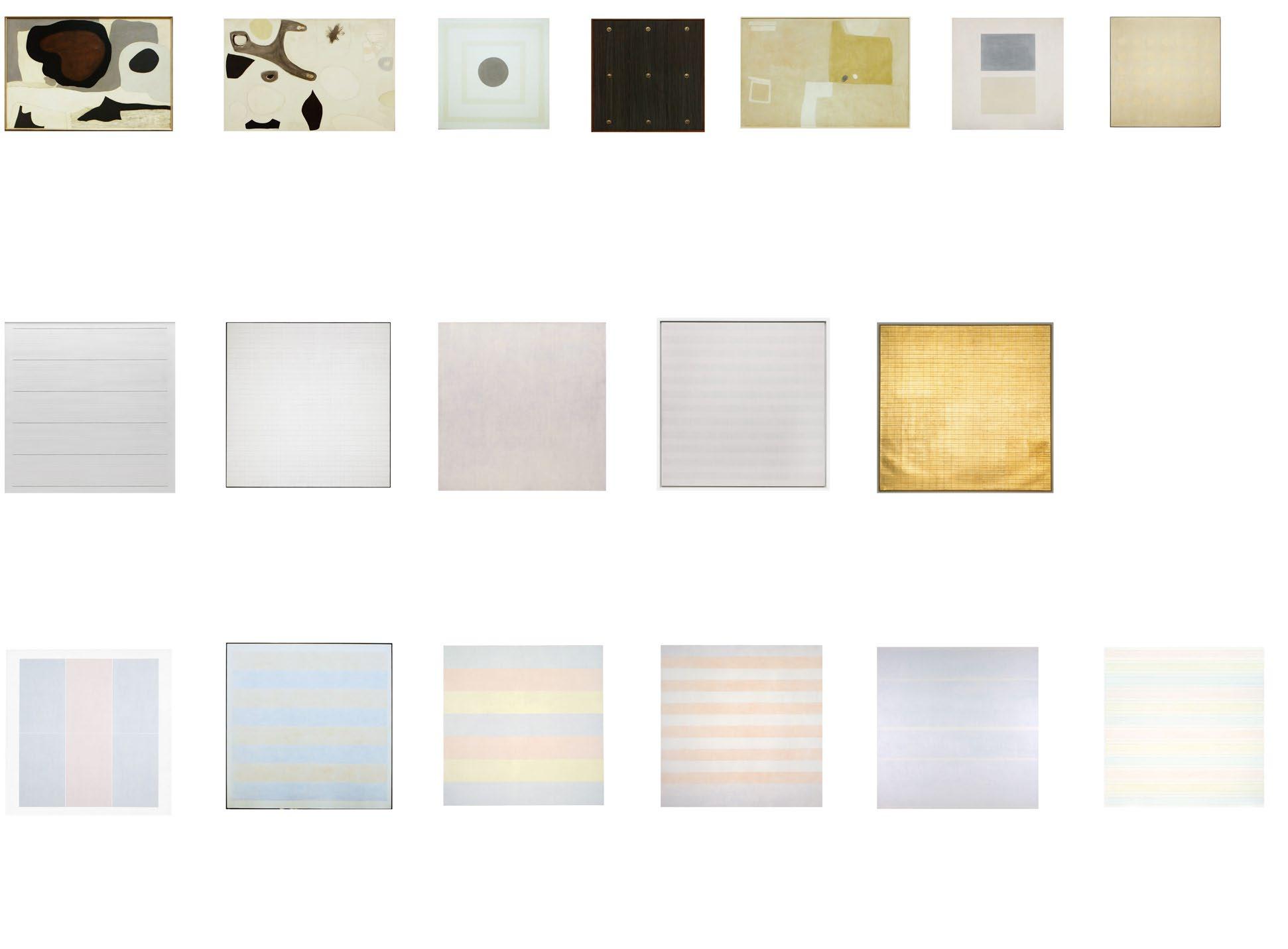
Room 2
After a period of exploring, Agnes Martin arrived at this geometric regularity. Paintings are mainly on a 6-feet square of canvas filled with her hand-making grids. The process of making is included in the final image. Artist`s hand, time and errors show themselves on the canvas, as we come close to these paintings. Extremely ordered repetitions of blocks and lines seem to be minimalism, but tiny detail and variations keep telling us the emotion contained in the paintings… …
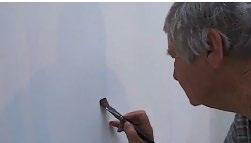
Room 3
For almost two years she travelled across the US and Canada before finally settling in New Mexico. She continued to make extraordinary, visionary paintings, for over three decades until her death in 2004. This is a series of paintings where the grids have disappeared but horizontal lines-graphite and acrylic on canvas. Her expression of lovely emotions came to a further level of abstraction. In her own words," I painted for twenty years, they weren`t what I want, I want really abstract without any cause in this world… …"
28
Canopy Village
Group Work, Team of 2, 2019 Fall
After a week’s research, we found the local Dong people lived in a very clever and unique way through continuous practice. We tried to apply the crystallization of this wisdom to architectural design.

29
Zhaoxing Dong Village is one of the largest Dong villages. Five clusters growing with the drum-tower as the center constituted the entire village. The natural growth of this village formed a unique texture. The Dong people live in the mountains, so everything in their lives is related to the mountains and trees, which results in their unique architectural forms and settlement textures. We visited the Zhaoxing Dong Village and the surrounding Tang'an Village and Xiage Village; appreciated the mountain and the village, and experienced the hardships of mountainous residents.
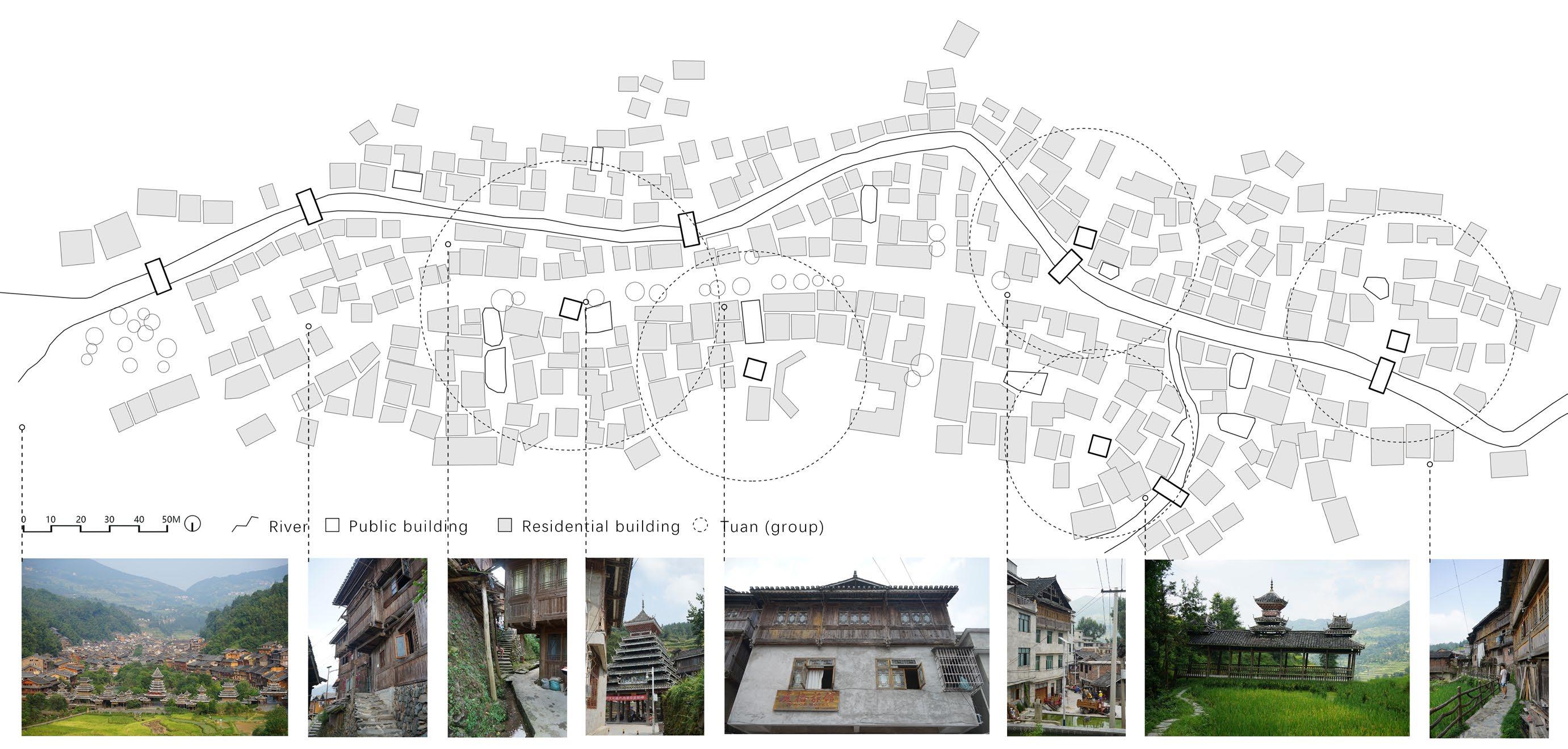
30
Residential house
In the residential houses, the roof and the lower use space were separated. Residents separated the roof and house into 3 parts with wooden boards so that the attic was connected to the outdoors. This ventilated roof can well remove moisture from the house, and the highest and most ventilated place in the house was also used to store grains and other important items that were susceptible to moisture.

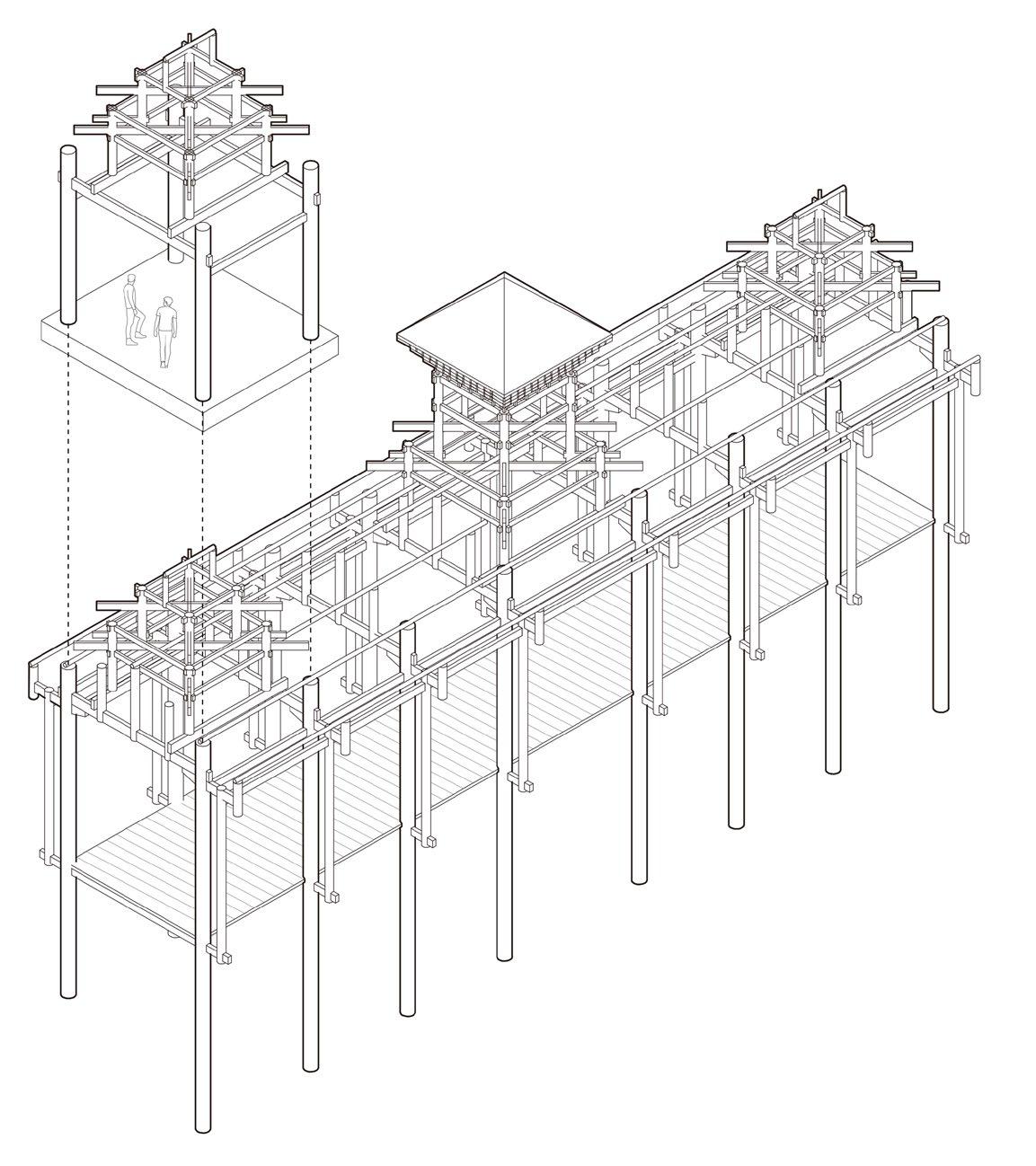
Wind-rain bridge
This separation status was also showed in public buildings. The drum-tower and windrain bridge, all retained the roof to maximize the communication and sight between the building and the outside to form a free and open village public space. There was no one in the street in the hot noon, while, in the afternoon and evening, a large number of villagers gathered in the drum-towers and wind-rain bridges, chatting or playing cards.
31
Snub Square Tiling
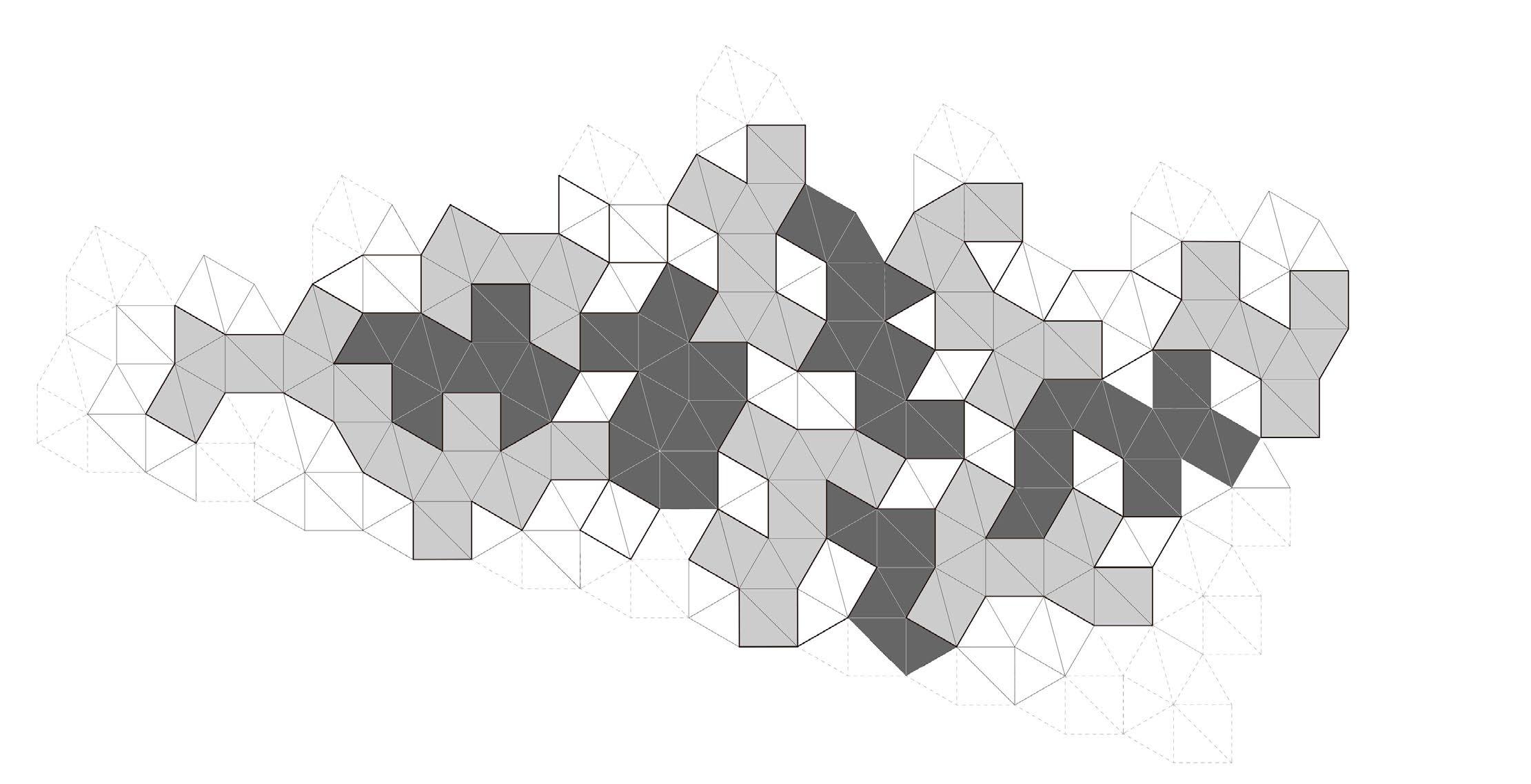
This heptagon was composed of two squares and three regular triangles. The square can well meet functional needs. Meanwhile, this figure was centripetal, and the center can be used as a place for gathering. When multiple figures were combined, another heptagon with a different angle will appear to form a larger center.
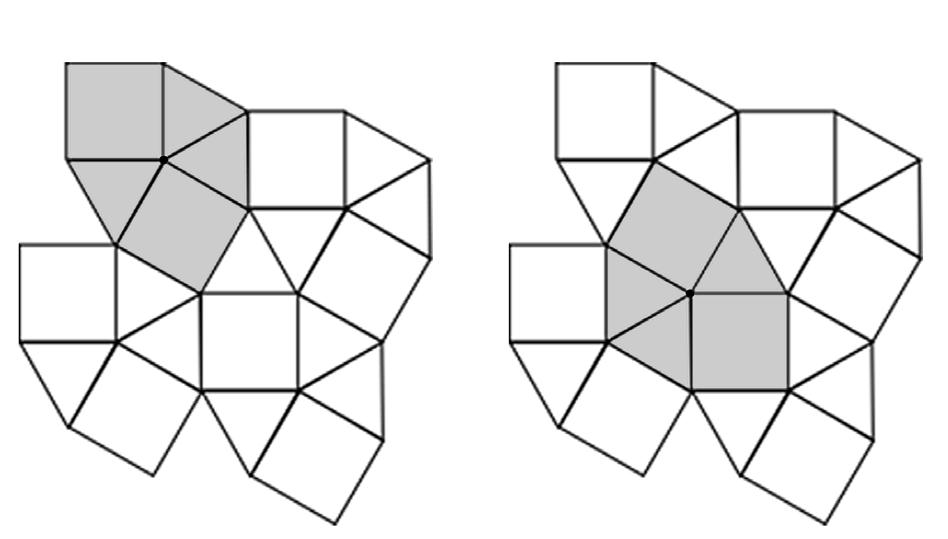


32
Roof
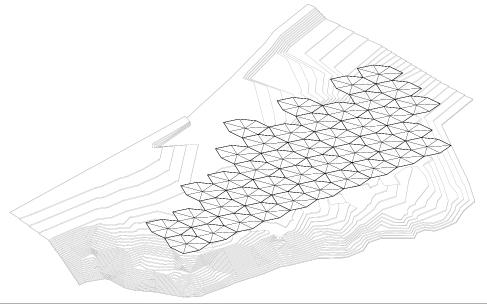
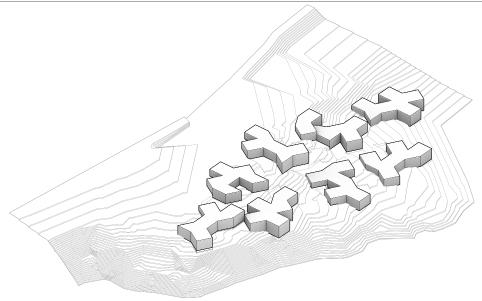
For the roof: firstly, lay the heptagon on the site, raised and lowered the height of vertex and endpoint to conform to the height difference of the terrain, and then lowered the height of the roof, and raised the roof of the outdoor space height according to functional needs.
Below the roof
For the space below the roof: firstly, the plan layout of the house was generated based on the heptagon, then I connected the internal public space such as the studio with the roof. Finally, I raised some volumes on the ground floor to form a gray space.
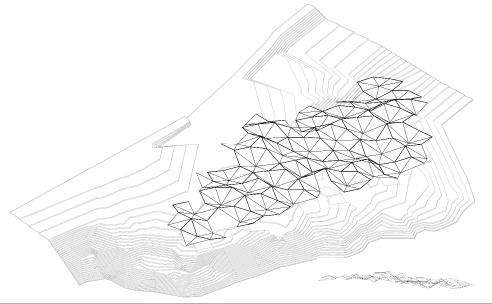
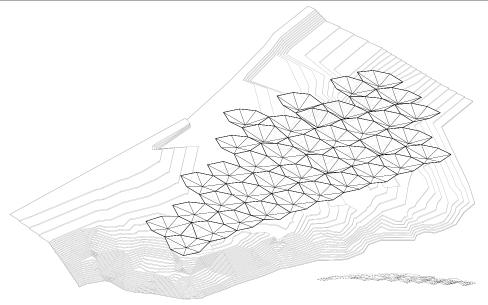
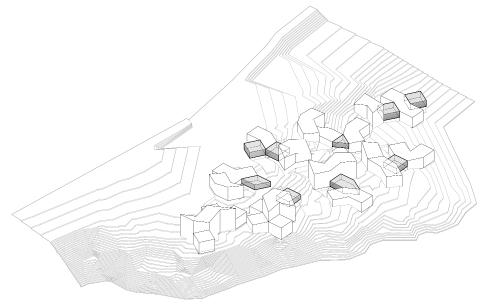
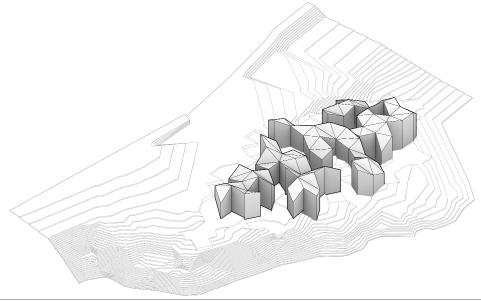
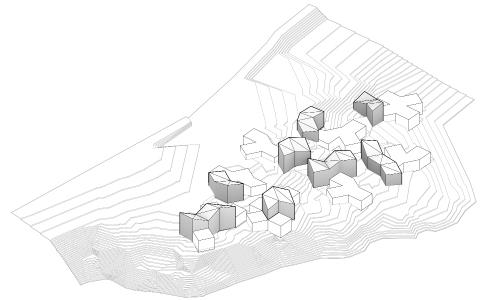
33
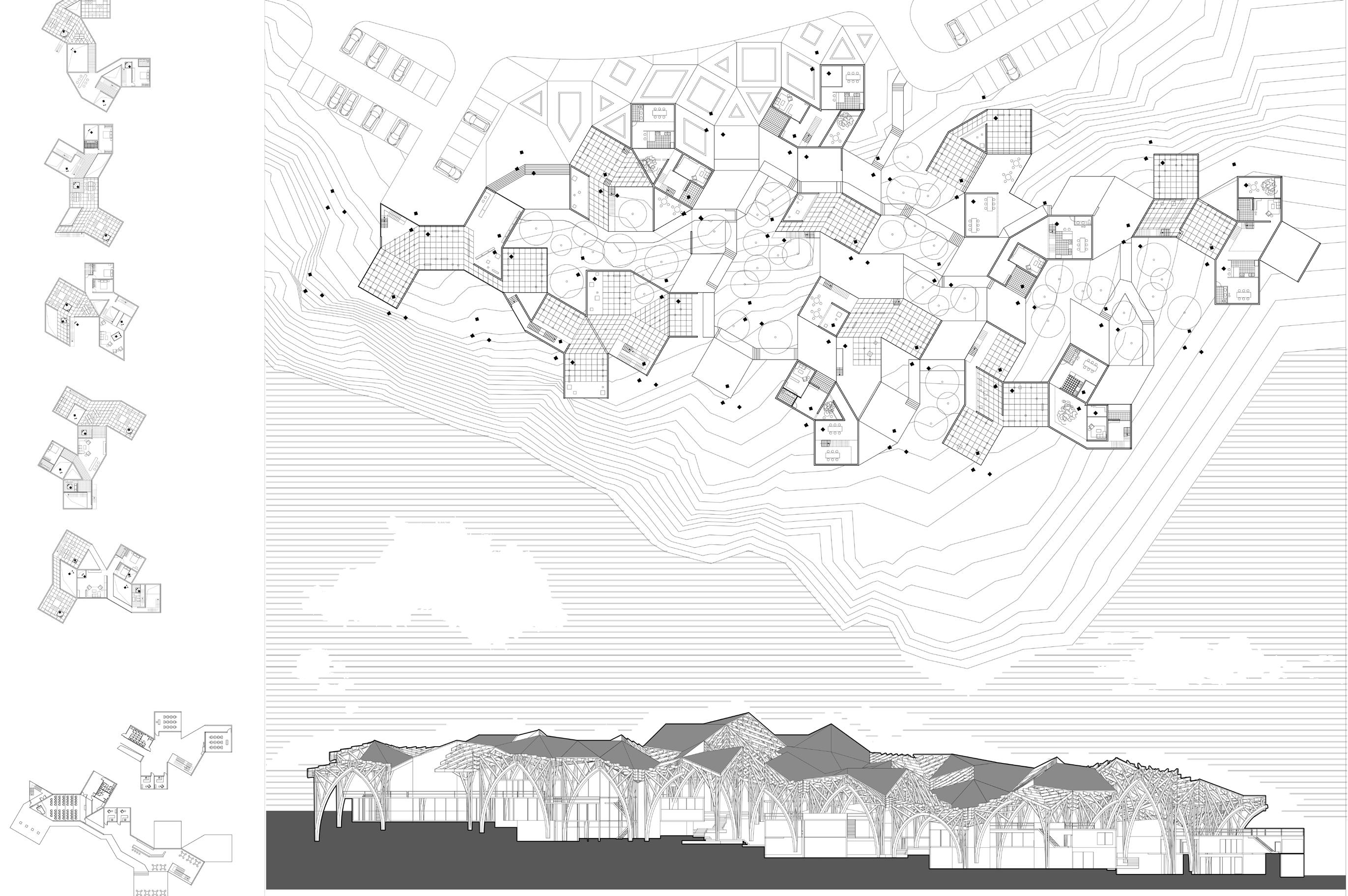
34
Structure
The roof was divided into three parts, each supported by three half arches, and when the heptagons were combined, the half arches were also combined into a complete arch structure.
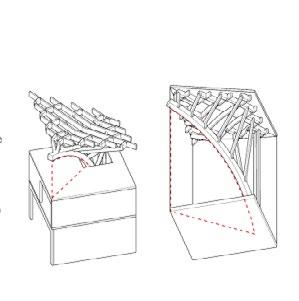
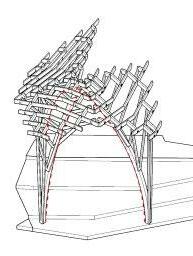
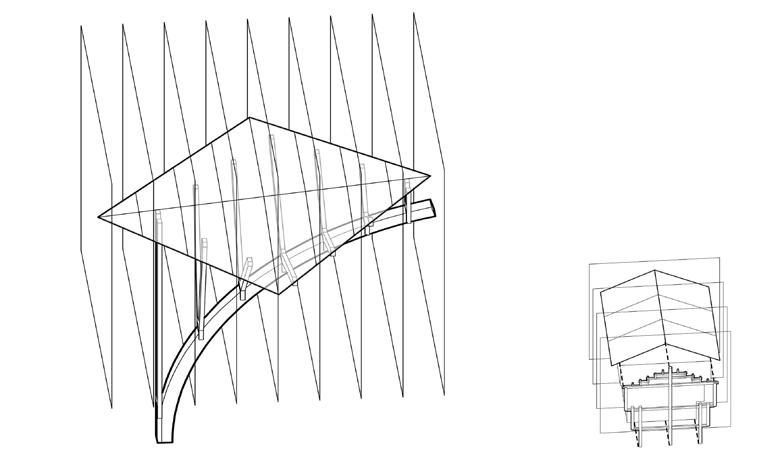
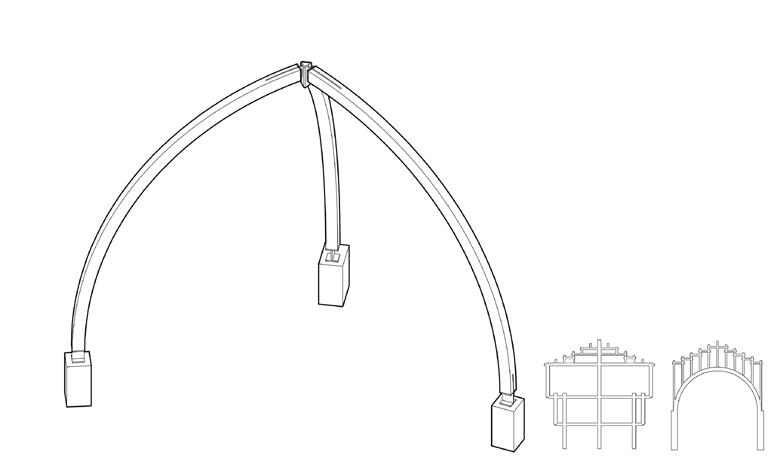

35
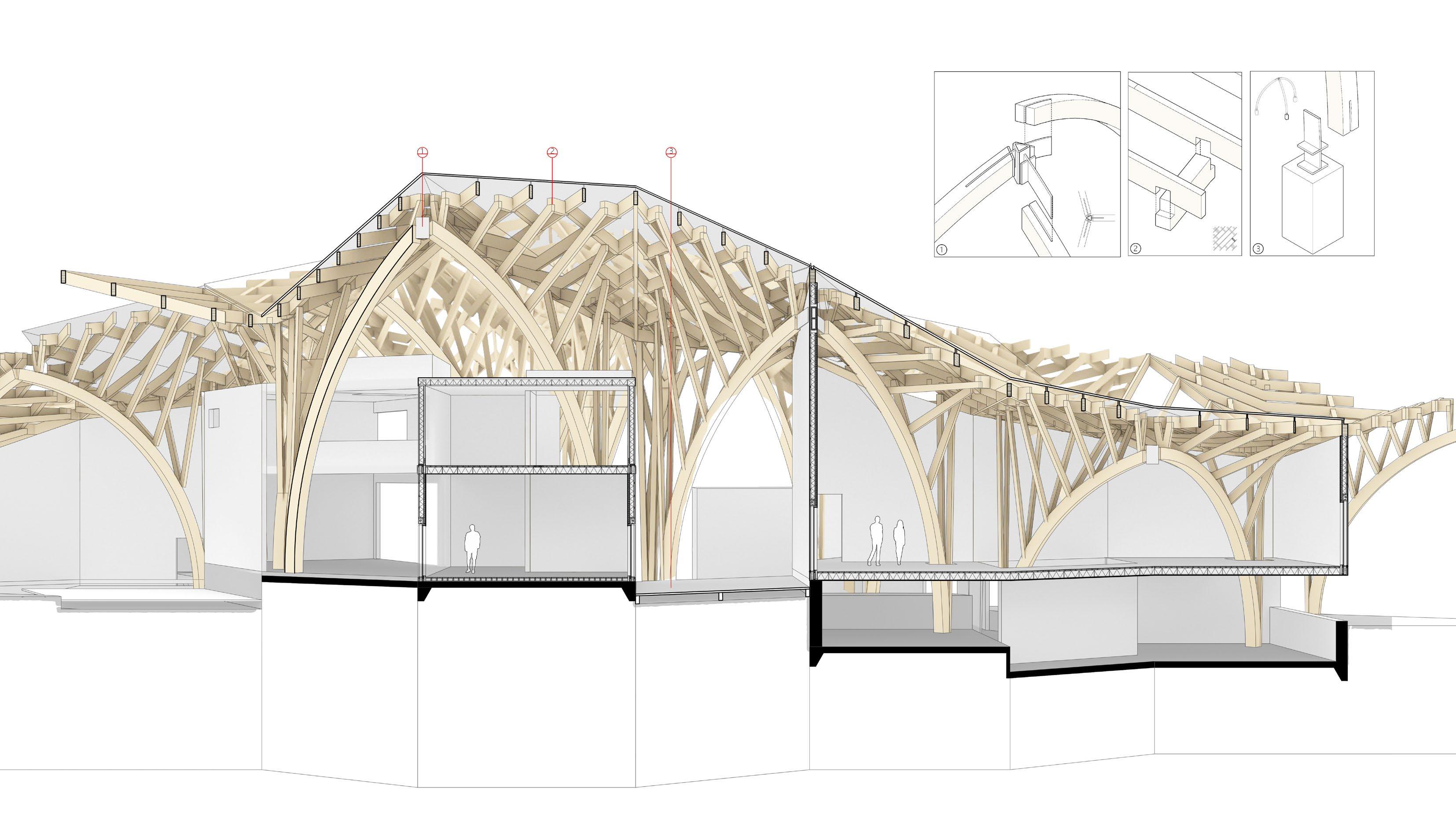
36
Alterable Elastic Building for Campus
Solo Work, 2020 Spring
The following 4 pictures were a process of graphic transformation. It was able to change into a contracted triangular mesh from the fully stretched multi-deformed mesh. The study found there were 5 fixed points in the polygon in the center during the transformation. The interesting graphic transformation was the basis of the entire program.
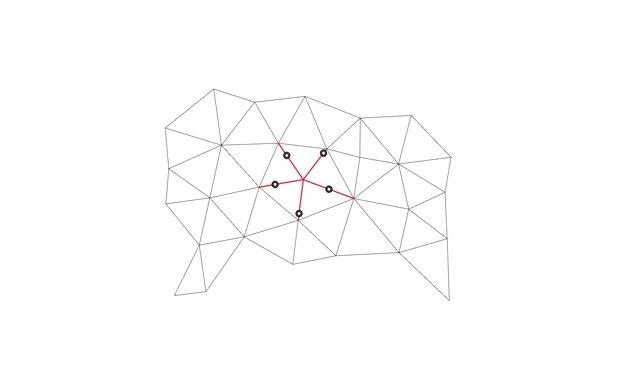
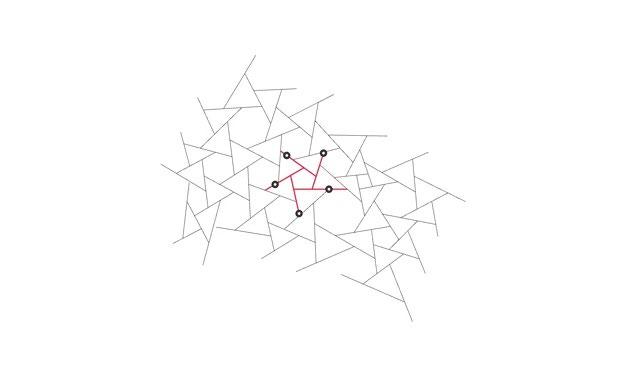
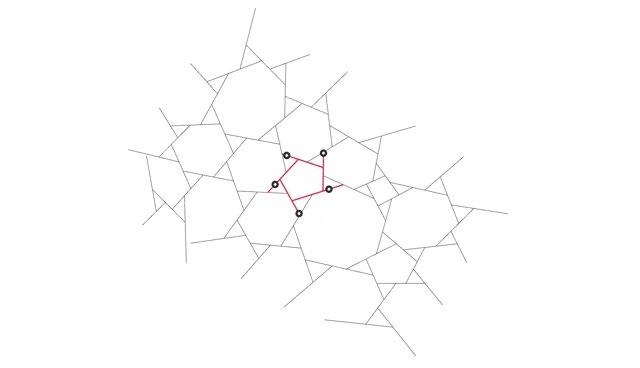
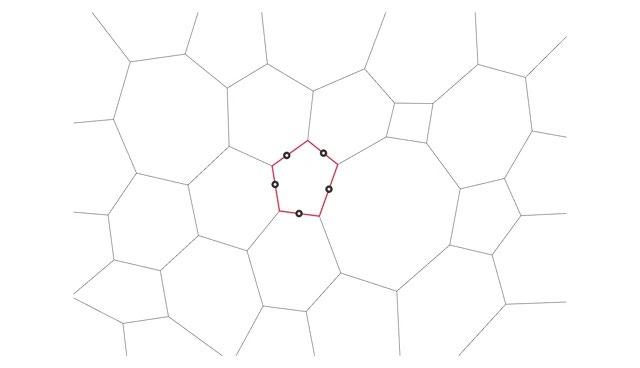
37
Crowding Campus
The campus land is a shortage for the university located in the city center. There are dormitories, teaching buildings for different majors, lecture halls, etc. in just one block. While does the university need so many buildings? When Architecture students draw in the small classrooms crowded together, the mathematics classrooms might be empty. To efficiently use the space, the scale of the building should be variable.

38
Triangle Unit
First, use triangle faces to fill the entire polygon mesh. Every three triangles formed a unit.

Extrude
Then place the three triangles in a unit on the three polygon meshes; and extruded the triangle faces to generate a spatial volume.
39
Collision
In the process of transformation, these triangle blocks will collide with each other. So I divided the sides of the triangle block into several sections, and then deleted those parts that will collide during the change process.
Gap
On each layer of the polygonal grid, a gap was left as a traffic space inside the building.

Open Square
The elevated ground floor of the building was an open square where people can walk freely.
40
Expand-Contract
When fully expanded, the building occupied the entire site for maximize use. When fully contracted, the building only occupied 50% of the site, and the remaining part was used as leisure space for both students and citizens.

41
Changing Space
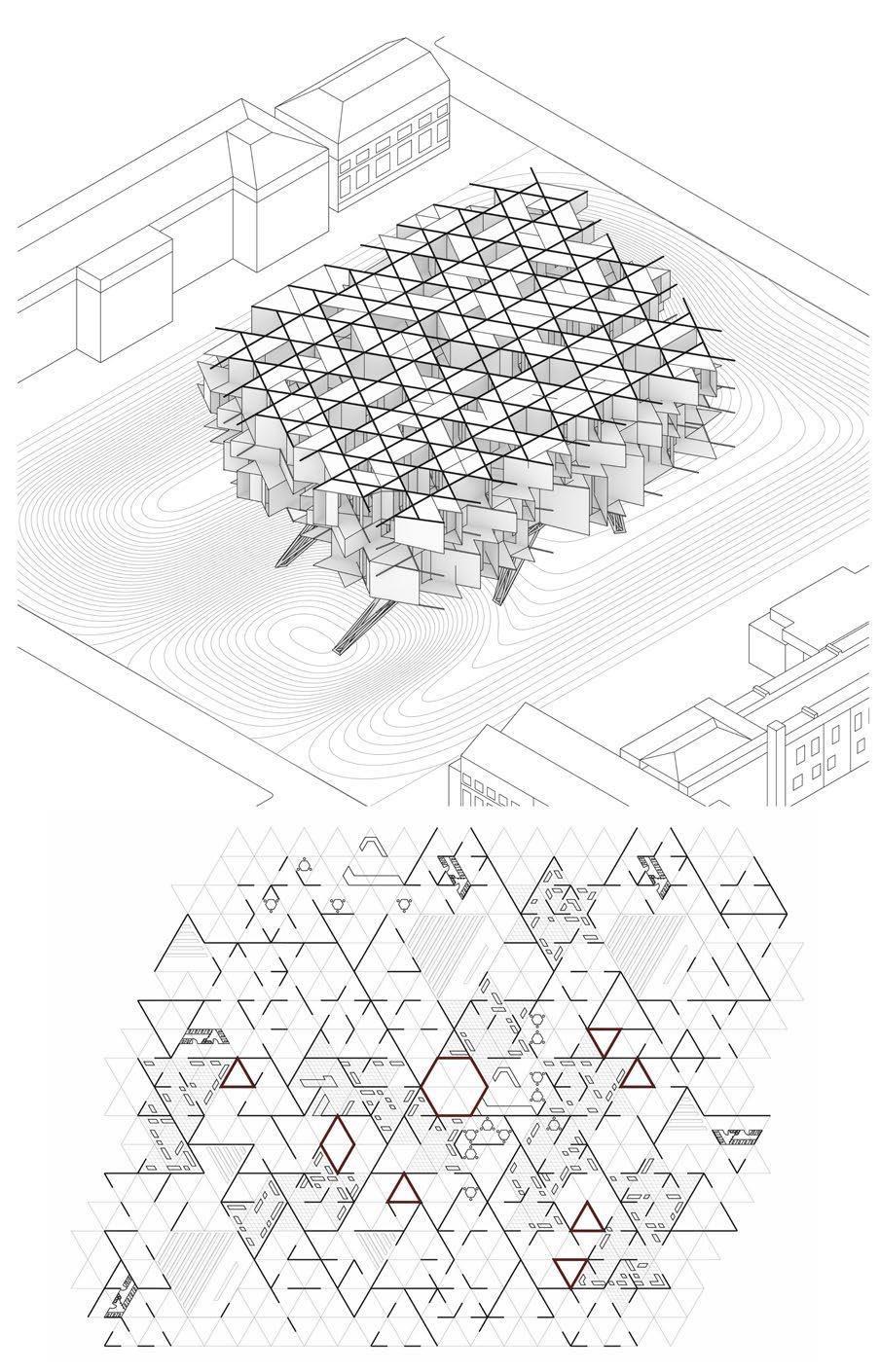
When the building changed, the space division inside the building would also change. When fully expanded, the interior of the building was mainly a large lecture hall, classrooms, etc. These large spaces would be divided into small ones as the building shrinks. Of course, auxiliary spaces such as toilets would not be affected.
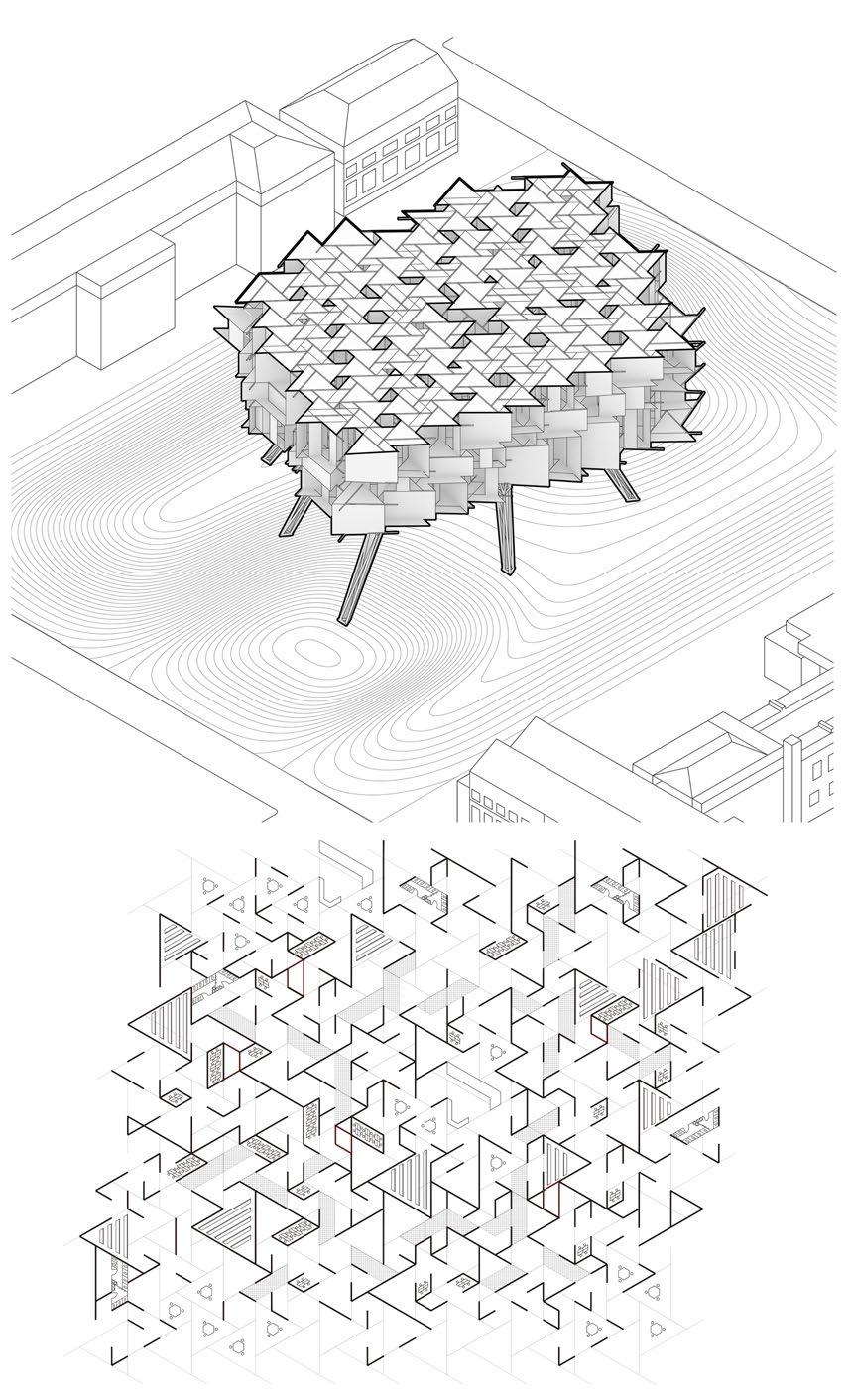

42
Future Stock Exchange Group Work, team of 2, 2021 Fall
Exploration for New York stock exchange in the future. It combined both human space for museum and stock exchanging and non-human space for machines behind the exchanging system.

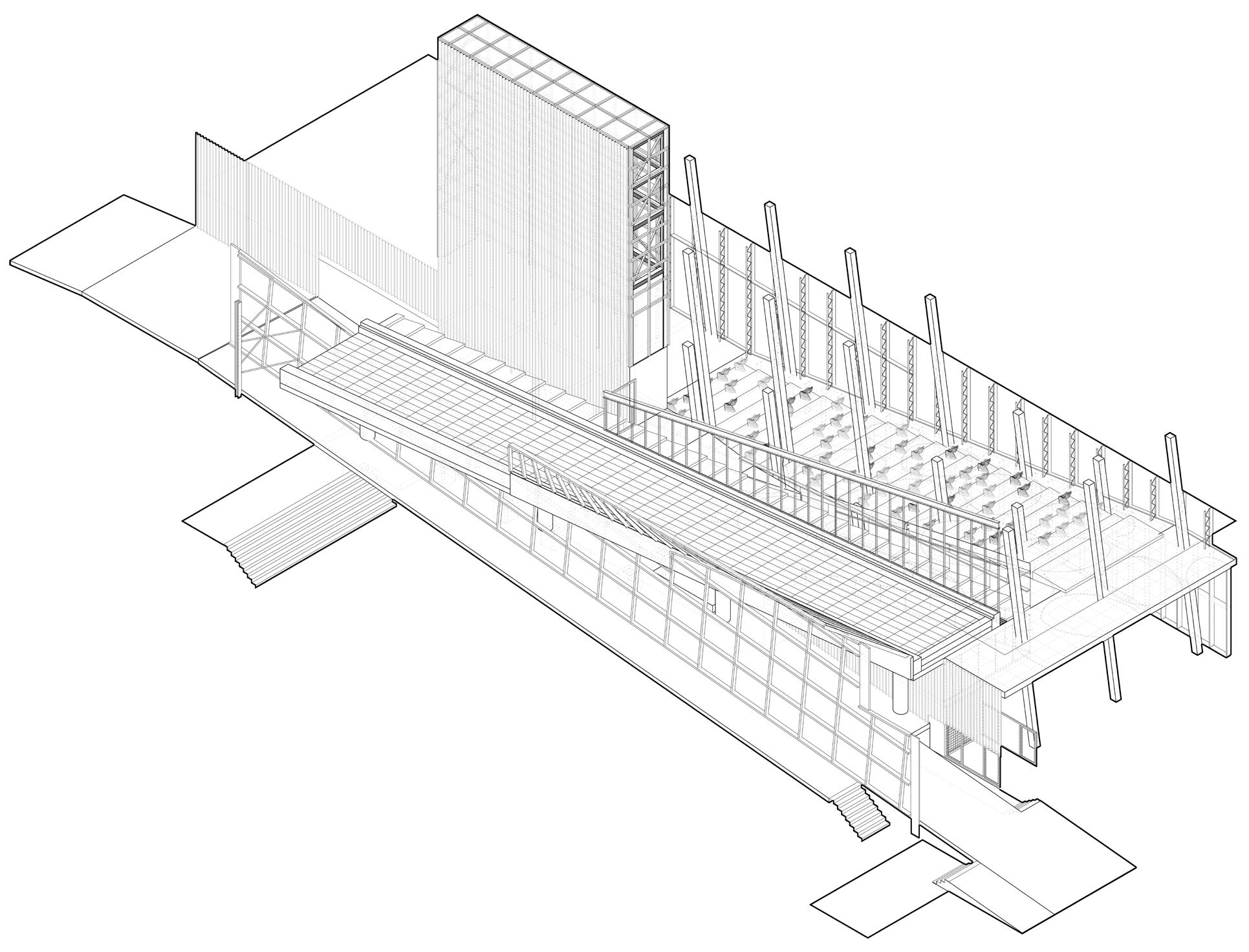
43
UNIVERSITY OF PENNSYLVANIA WEITZMAN SCHOOL OF DESIGN MSD-ADVANCED ARCHITECTURE DESIGN FALL 2021 FABIAN TONG YUJING JIAO INSTRUCTOR: TEACHING ASSISTANT: STUDENT TEAM: SHEET #4 BUILDING NAME: KUNSTHAL ROTTERDAM SECTION DETAIL CHUNK


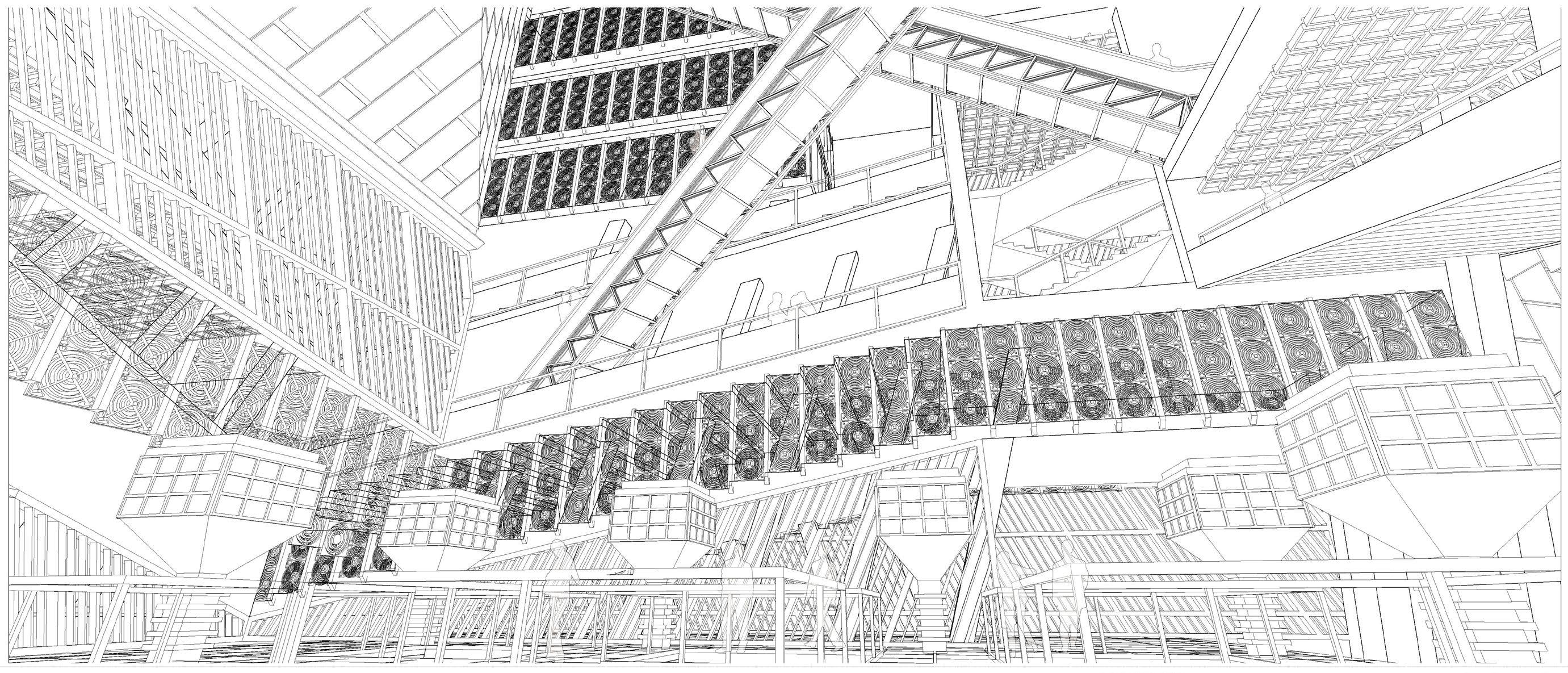
44 UNIVERSITY OF PENNSYLVANIA WEITZMAN SCHOOL OF DESIGN MSD-ADVANCED ARCHITECTURE DESIGN FALL 2021 FABIAN TONG YUJING JIAO SUWEI WANG INSTRUCTOR: TEACHING ASSISTANT: STUDENT TEAM:
Depolyable structure
Group Work, Team of 3, 2022 Spring Exploration for Depolyable structure
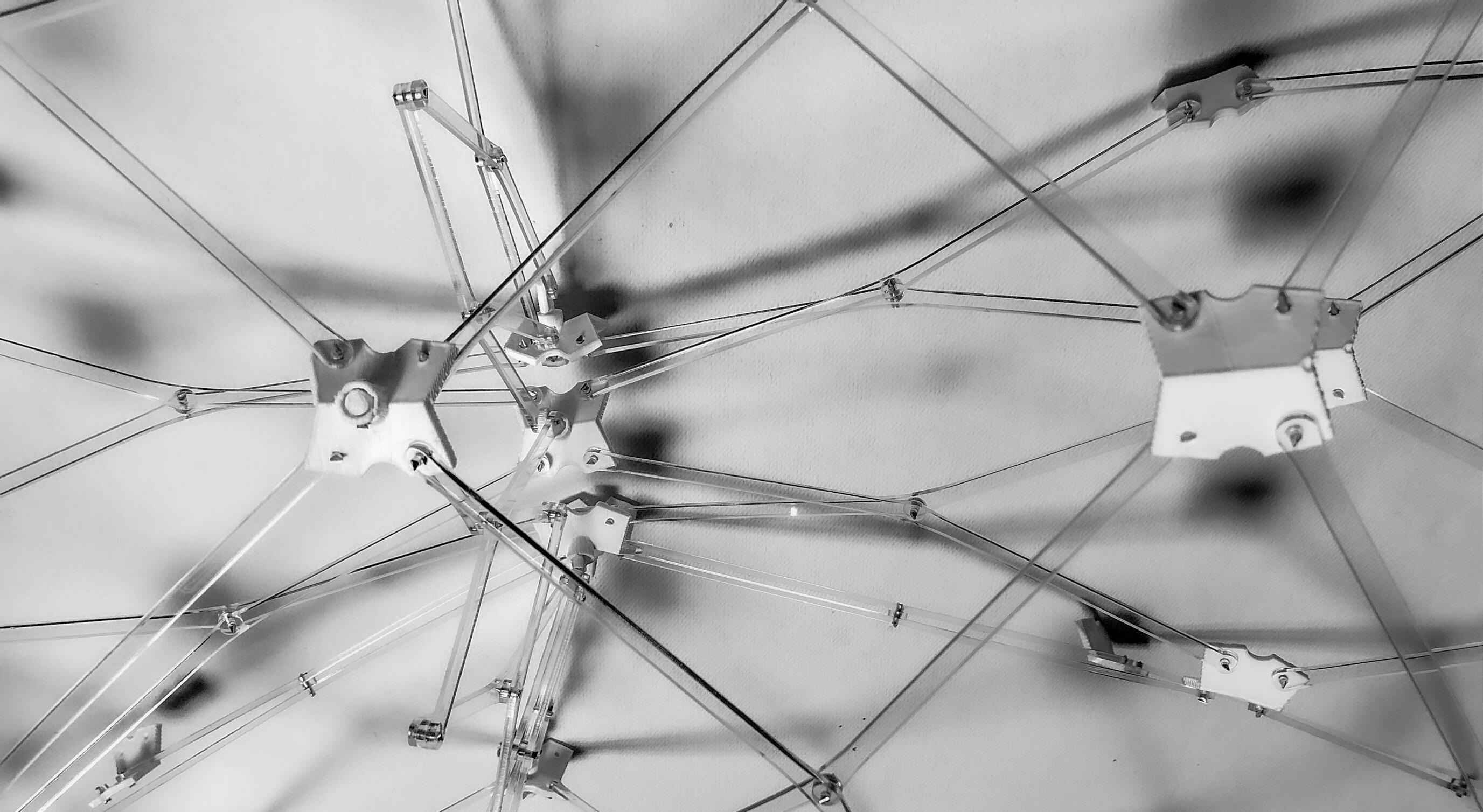
45
Double layer hyperboloid
This deployable structure has a similar shape with hyperboloid. It is able to expand from the length of 20 inch to about 60 when it is fully deployed.

The model is built with laser-cut acrylic, 3D-printed joints and aluminium pipe as connections.
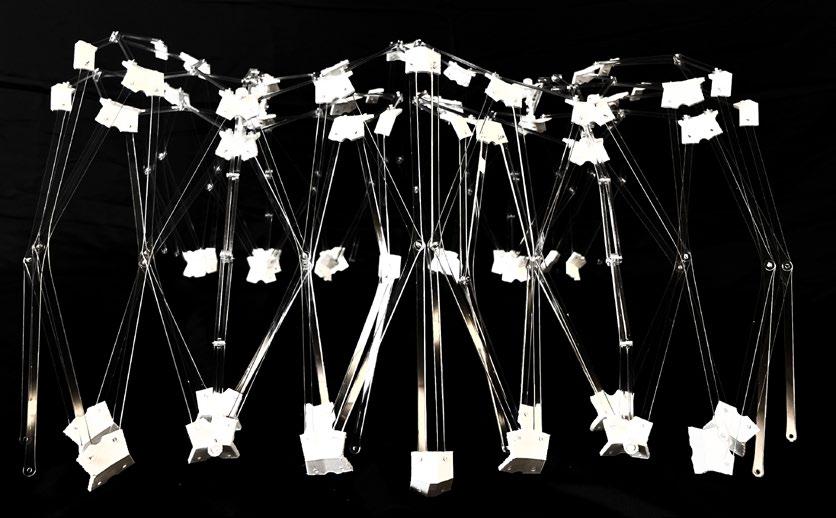
Also,it has double layers of hyperboloid that connect with each other, forming a spacial structure.
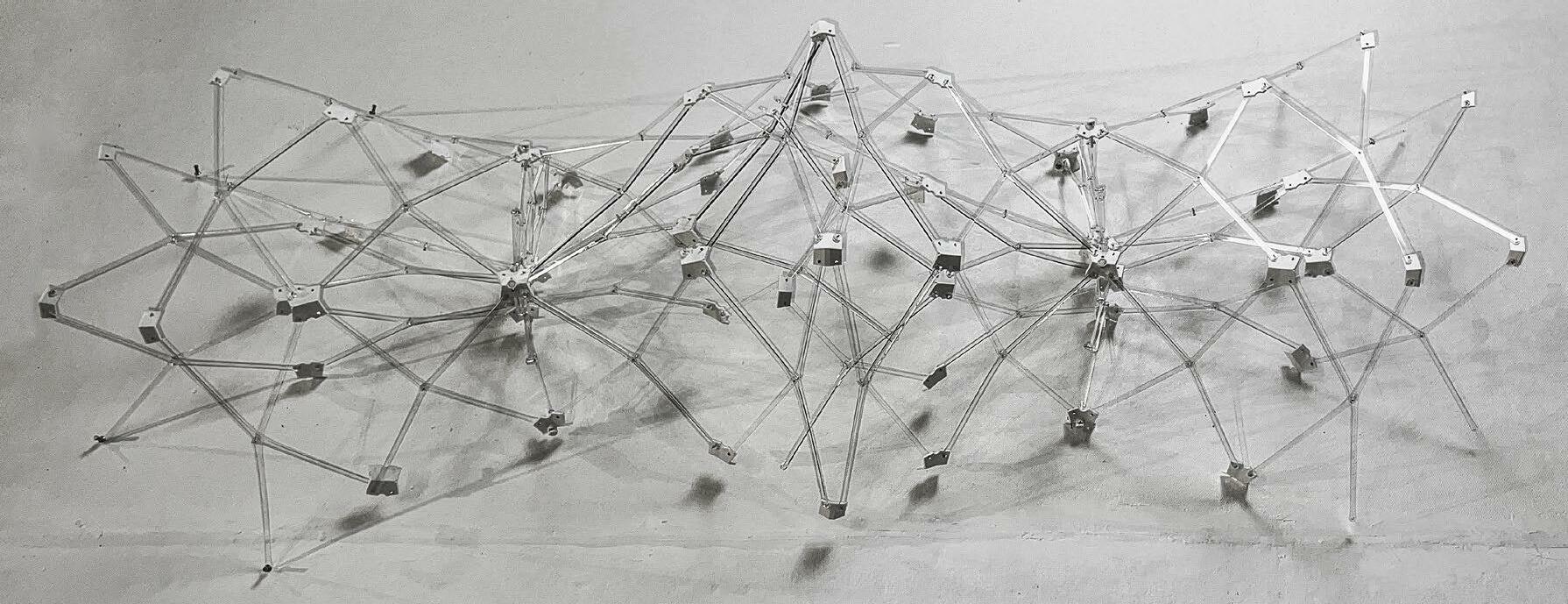
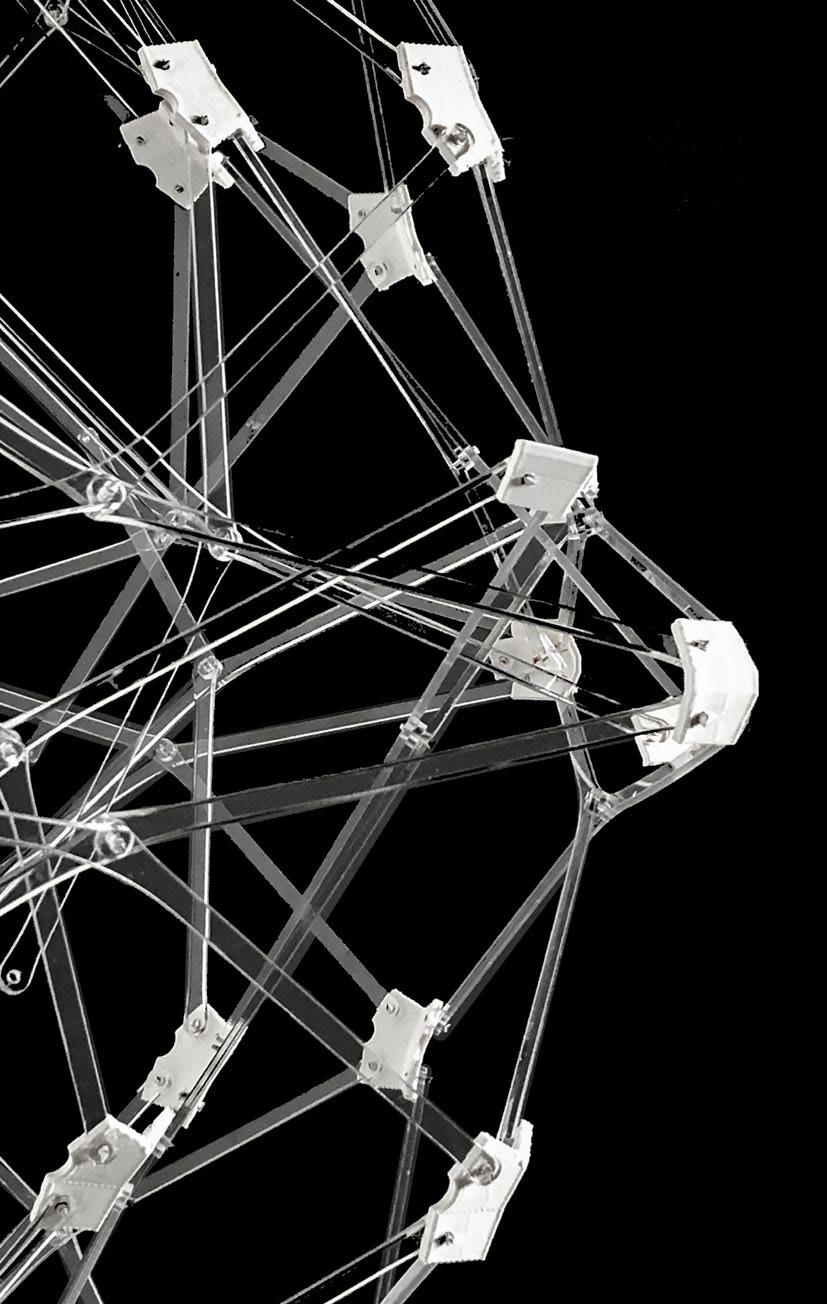
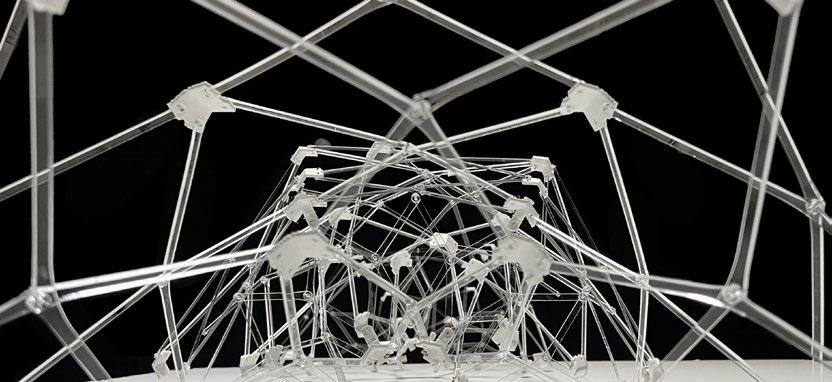
46
Angled scissors
Before making physical model, we first build up digital models. We use angled scissors connected with each other through 3D-printed joints to become the main structure. Since the inside and outside layer should be deployed at same ratio, we use rings to connect the two layers at two specific position of the whole structure.
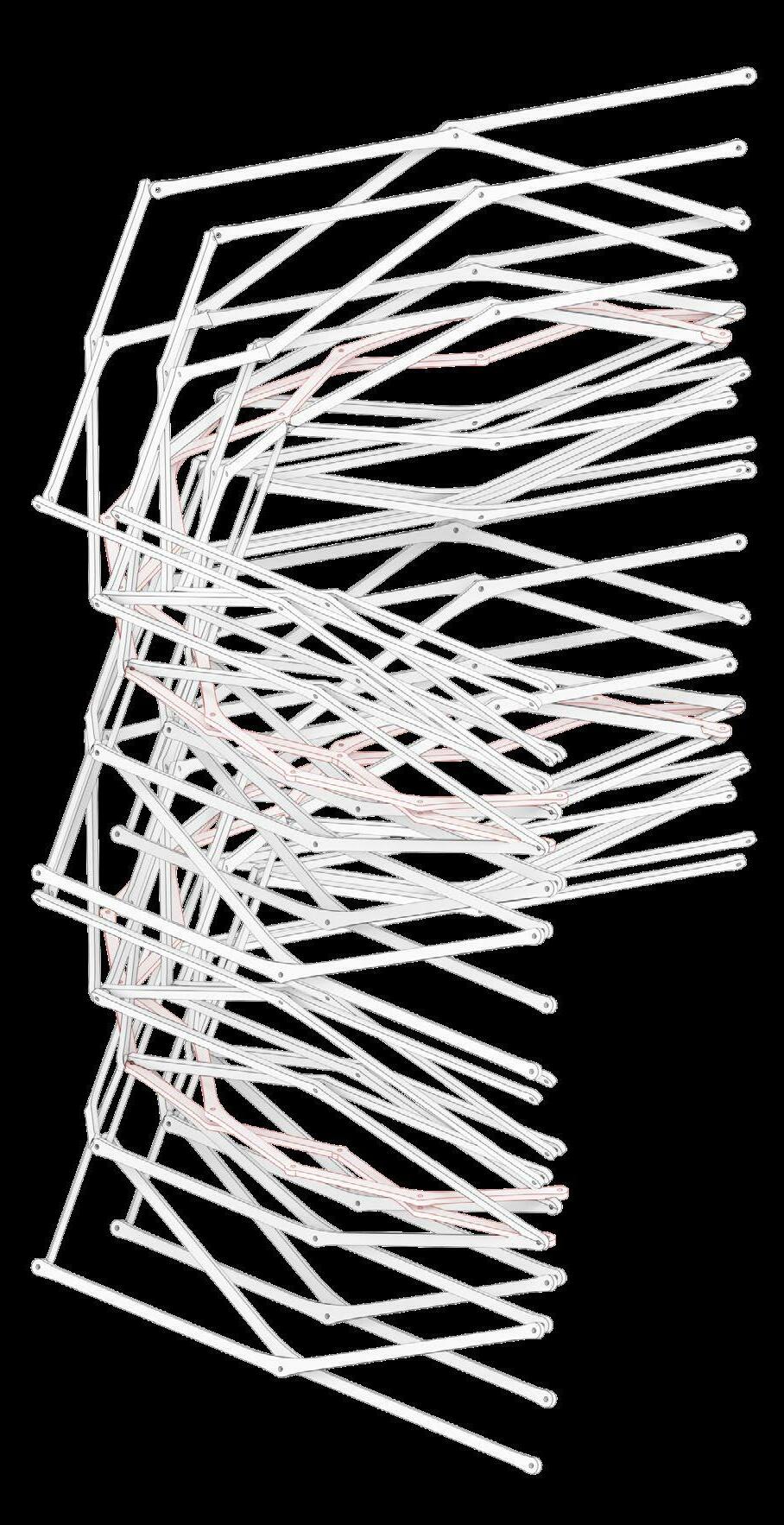


47
Ring & Joints
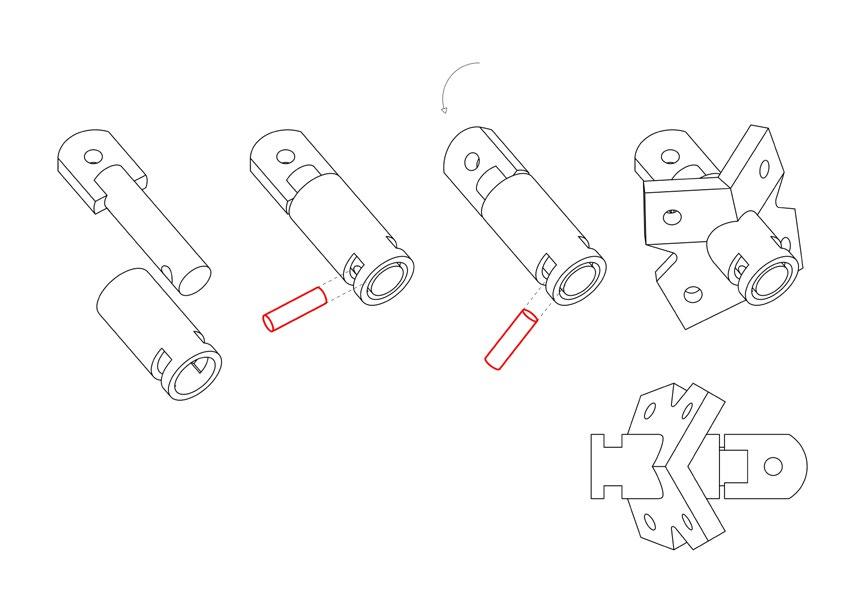
The joints that connect the ring and other scissors are designed carefully. Since there is unavoidable distortion of the whole structure, especially where the scissors meet, we make the joints allow some amount of rotation, which, to great extent, makes the structrue more stable.
Upper images show two states of the deployment, rings that connect the two layers are controlling the deployment of the whole structure.
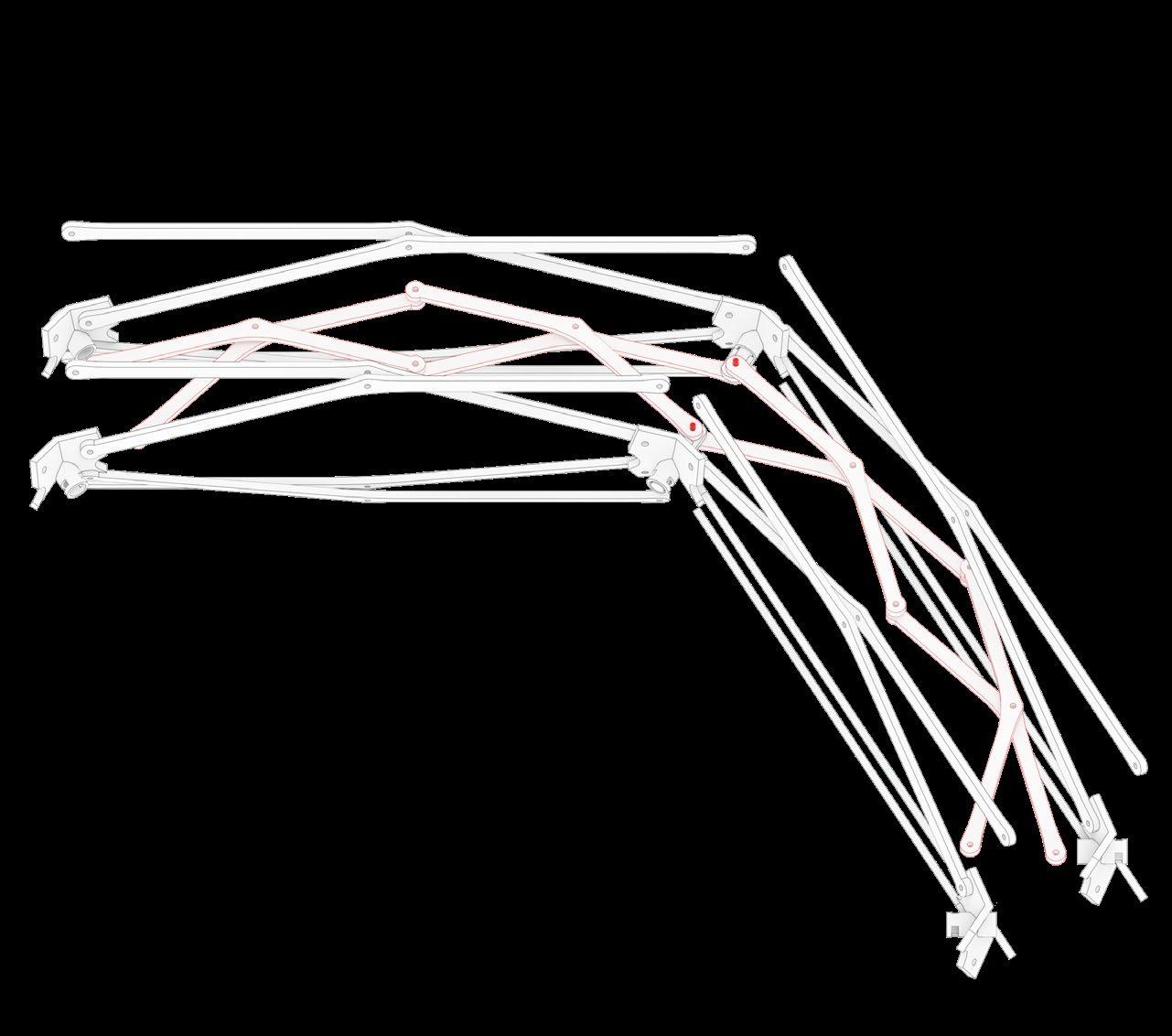

48
Fabrication: Abandoned Area Activation
Group Work, Team of 2, 2022 Summer
We selected the Richmond Power Generating Station in Philadelphia. Pennsylvania in the U.S. as our site to respond to this issue of abandoned industrial area with an alternative approach. The proposal is to transfer space in the building to a new applied platform that can keep pace with the current era.
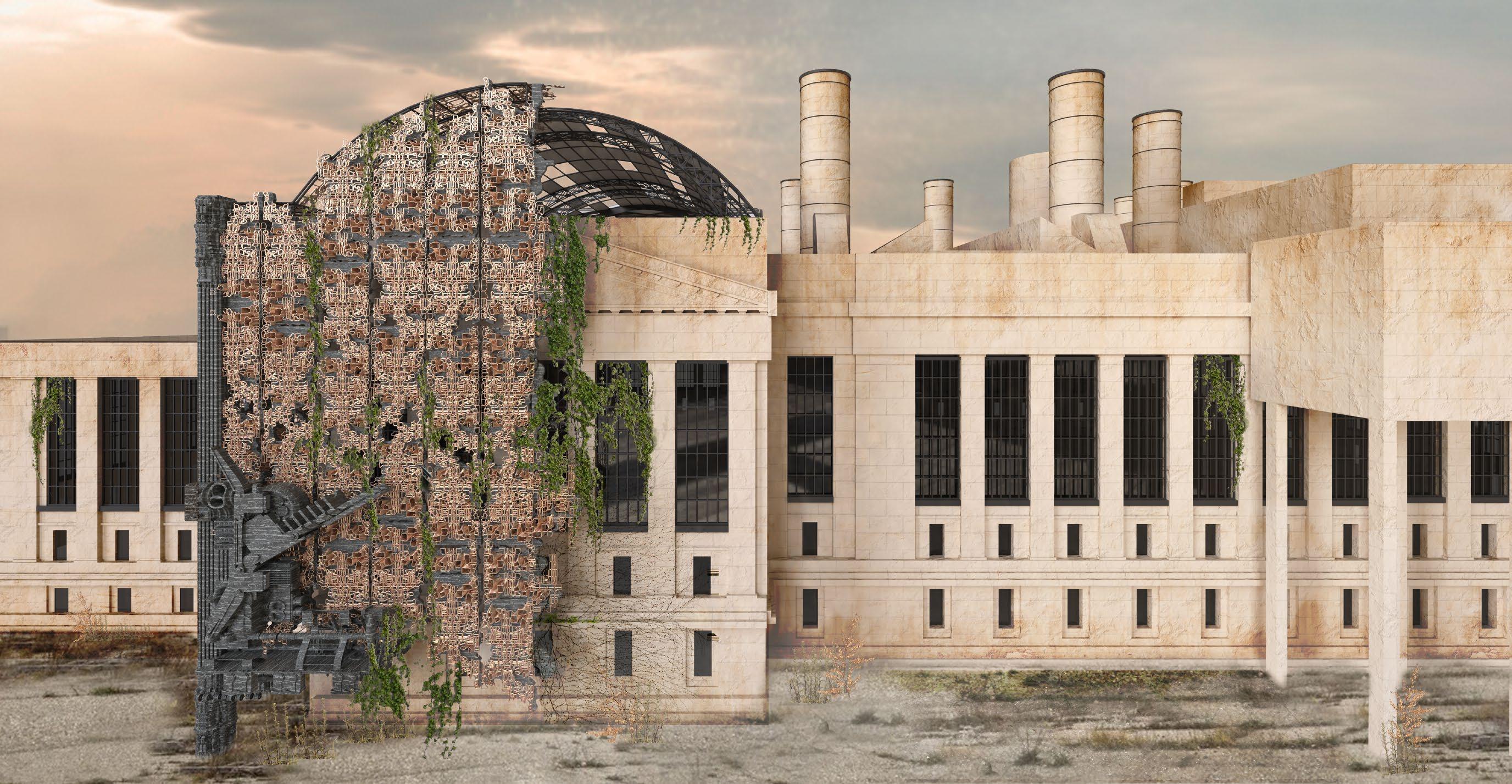
49
Richmond Power Station
It is a famous building built in the early 1920s in response to the rapidly growing population of Philadelphia. After the building was abandoned in 1985, it provided the virtual world with important scenes, such as scifi movies Twelve Monkeys and Transformers. This design explores how to transform this famous industrial heritage through acupuncture-style design, link and actvcommunity and virtual social information exchange, and finally generate a wider and in-depth urban renewal effect through collaborative effects.


Partial Renovating
Our research seeks to understand the principles of the abandoned classic building to develop a methodology that can co-exist and interact with the new part created on this site. Preserving one corner of the existing classic building and introducing new elements will inspire potential social encounters and interactions. In this way of acupuncture, renovating part of the building will trigger conversations and activate the whole area socially, economically, environmentally, and visually.

50
Elevation Detail
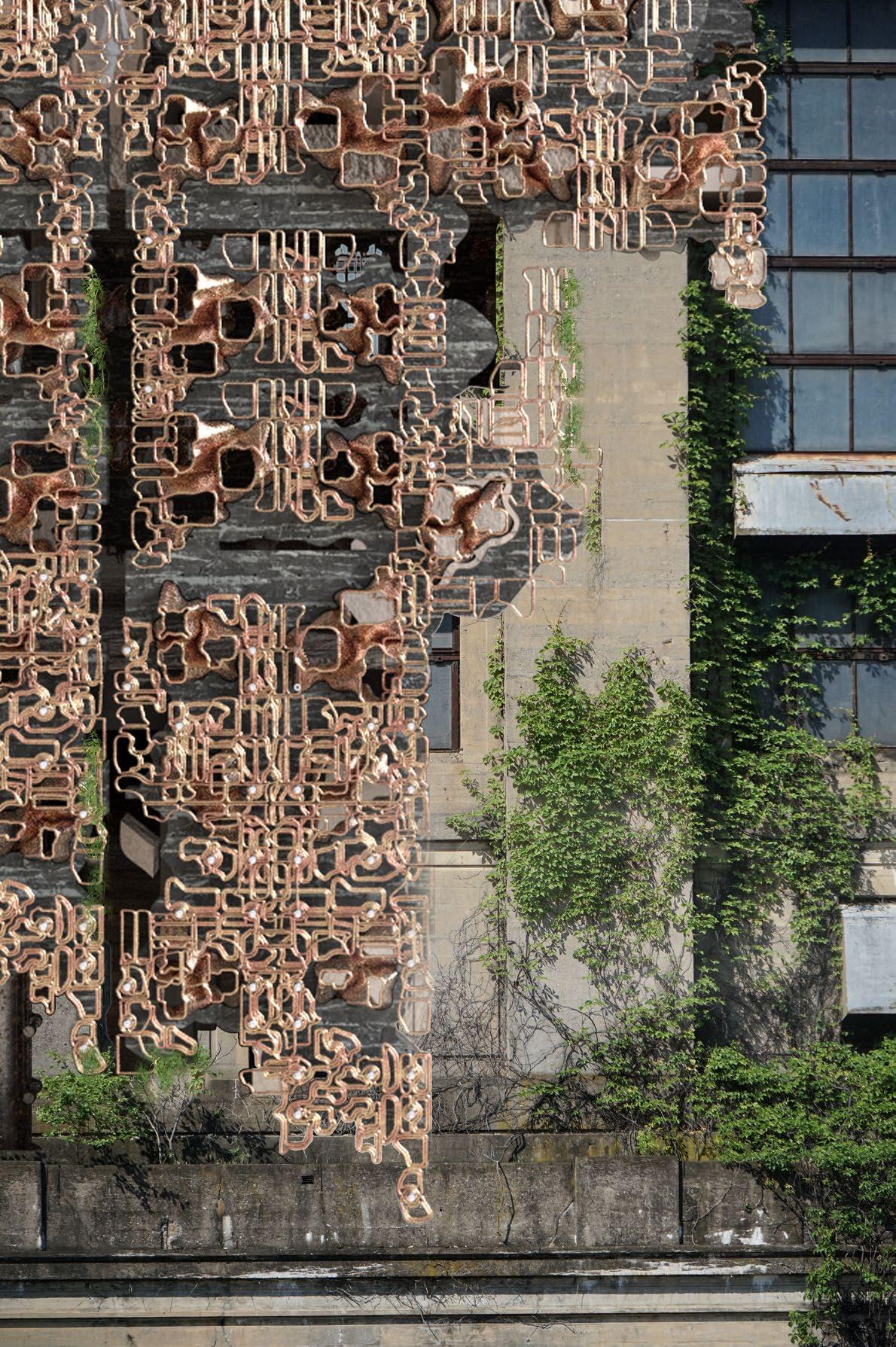
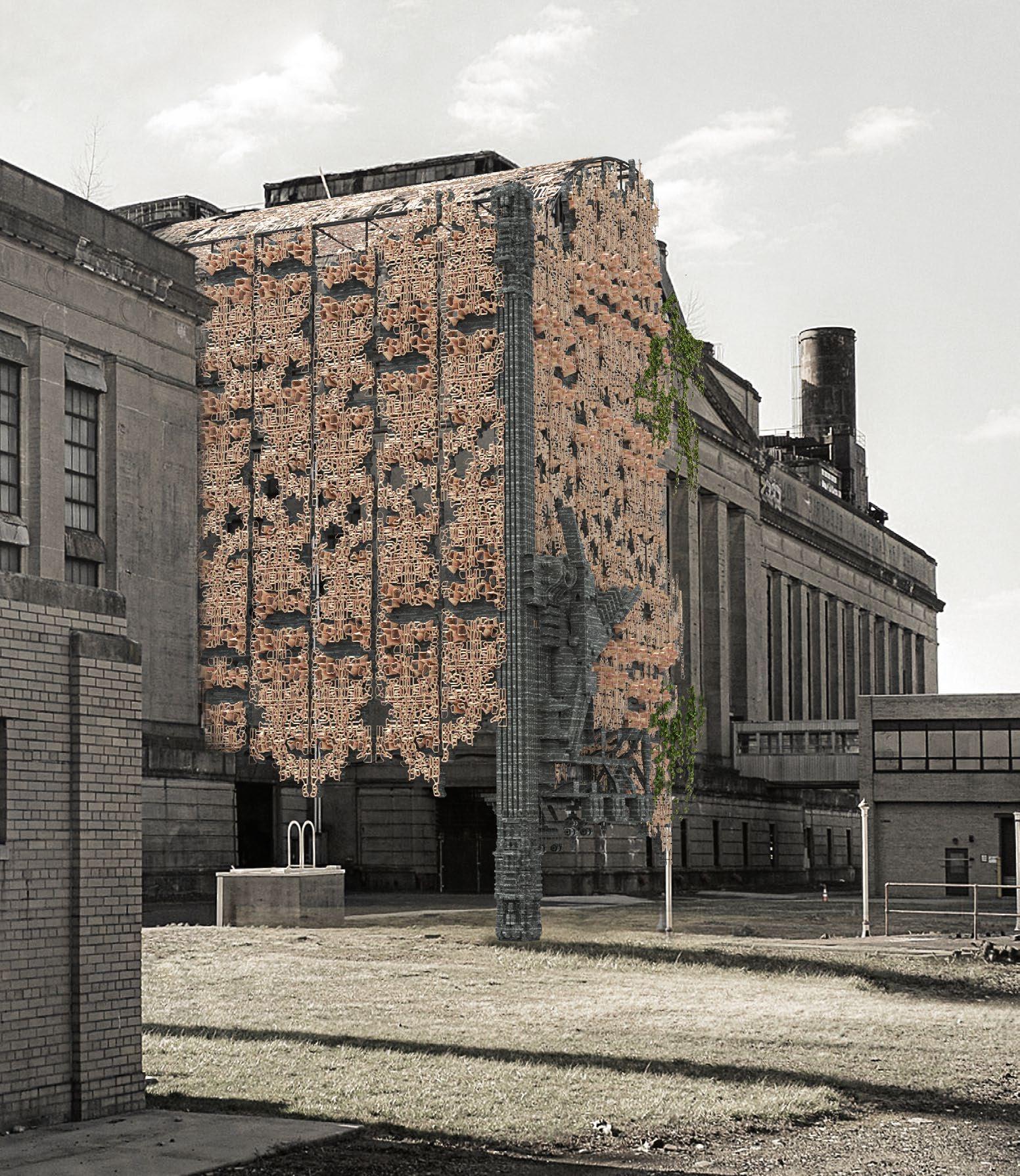
51
Renovated Section

52
Physical Model Fabrication
Part of the elevation was extracted as the physical model to show the assemblage logic. This 1:2 scale model included columns, structural boards, ceramic pieces, and panels from inside to outside. For a model at this scale, we have carefully designed the structure.
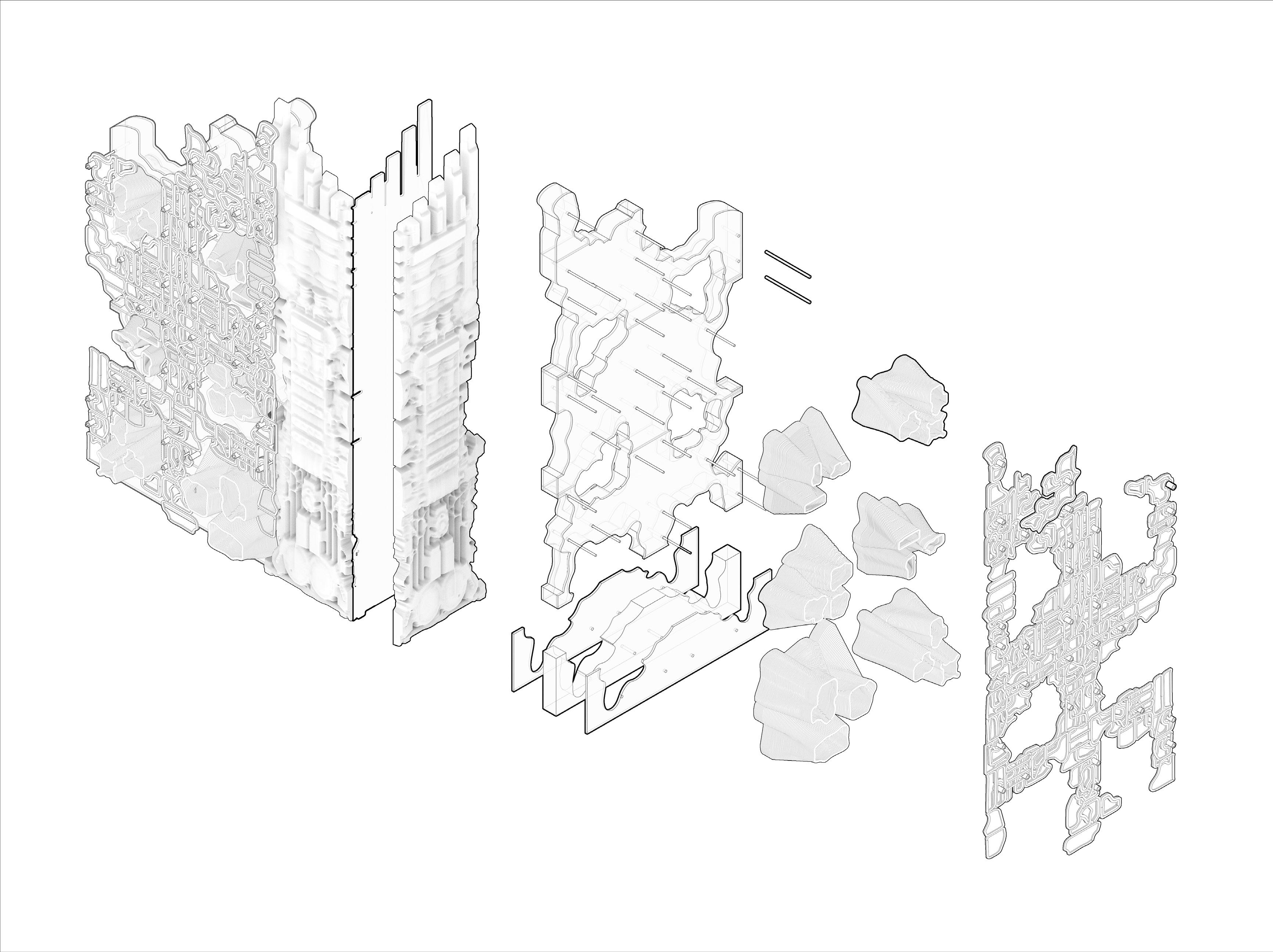
1/4” MDF board Laser cut 2” Foam CNC mill 2-1/2” Main board Mixed materials 1/4” MDF board Laser cut 2” Foam CNC mill 1/4” Ceramic Robotic arm 3D print 1/2” PLA Panel 3D print 1/2” PLA Nut 3D print 6×1/4“ Wooden stick
The height of the model is almost 5 feet. Each piece of the model was fabricated carefully and through various methods. After production throughout the semester, numerous testing, and one-week of assembling, a complete model could finally stand.
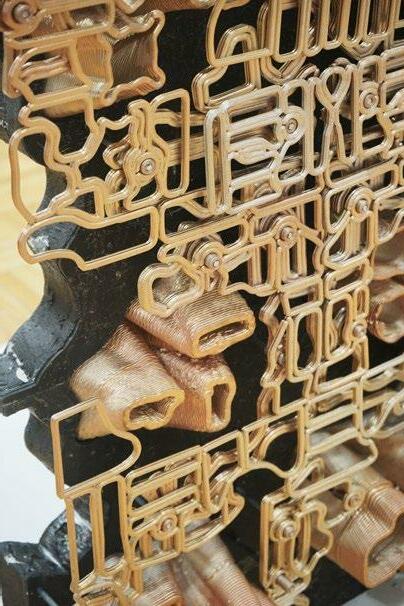
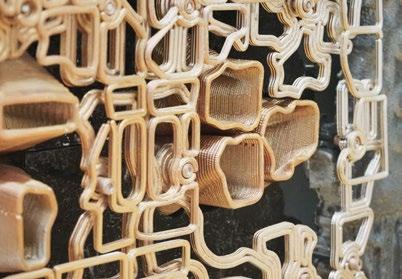



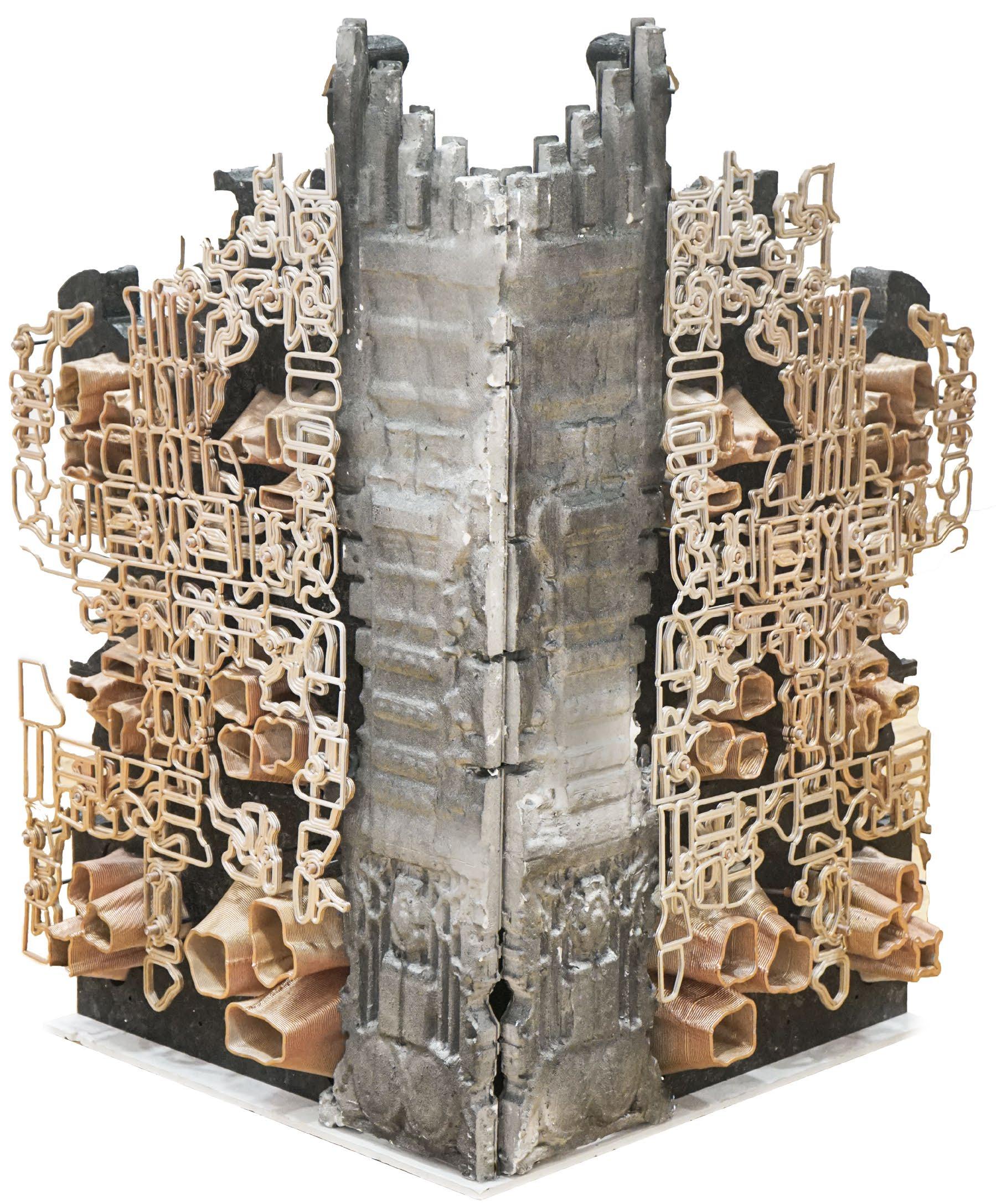
54
RittenHouse Project
Revit training - Floor Plan, 2022 Summer
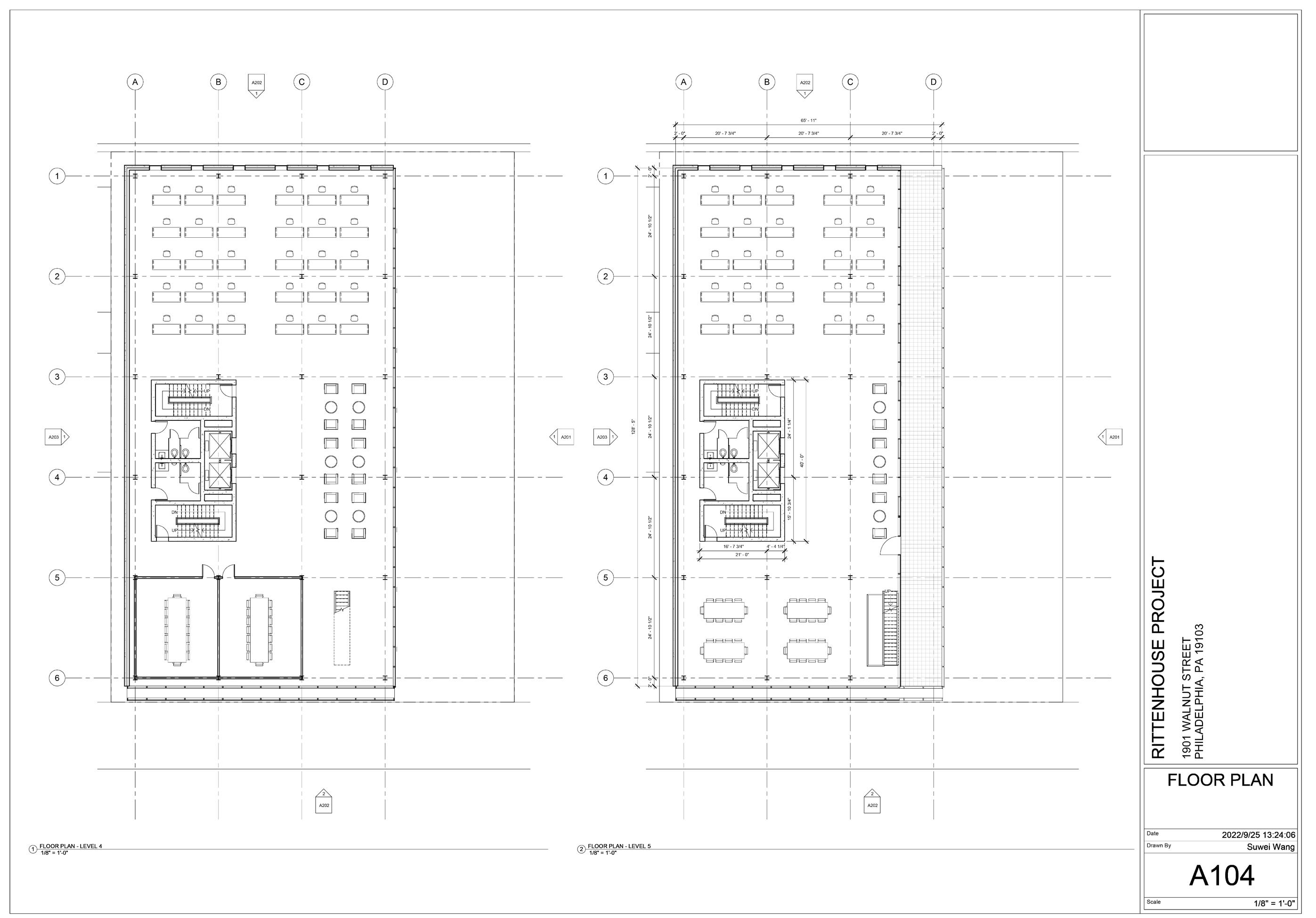
55
Tao House
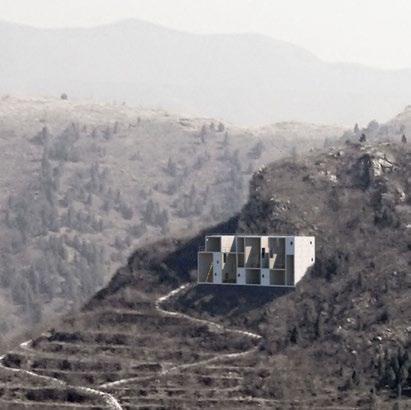
Construction Details - Section & Plan, 2018 Spring
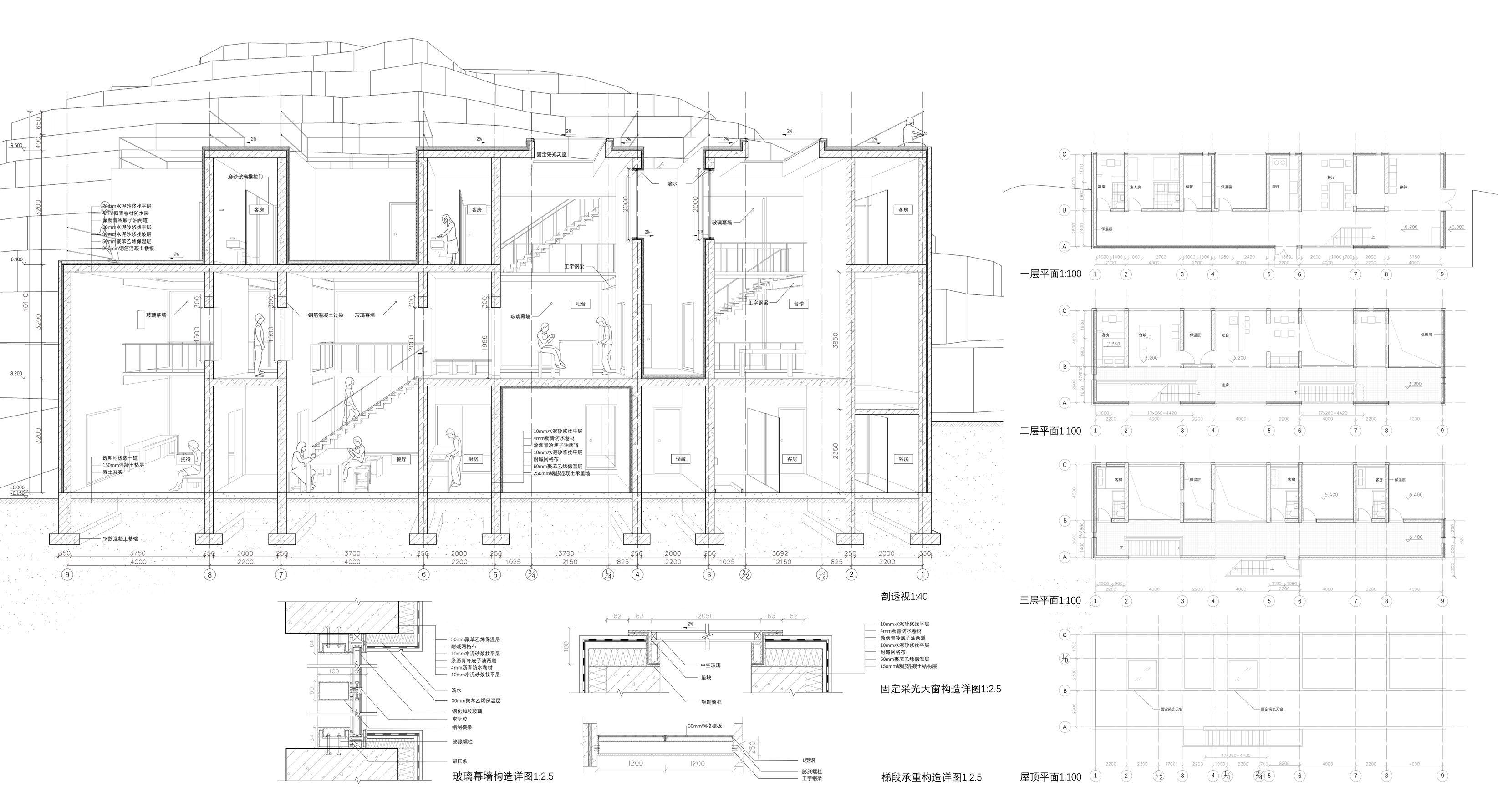
56
Ancient Architecture Mapping - Zunjing Temple Elevation & Section, 2018 Summer
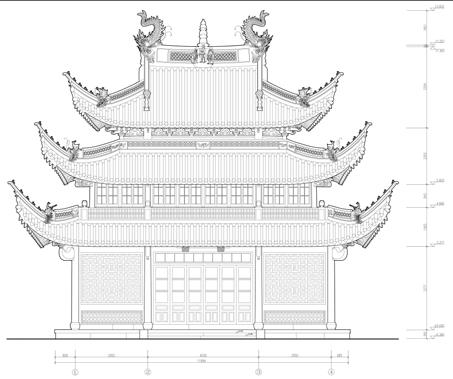
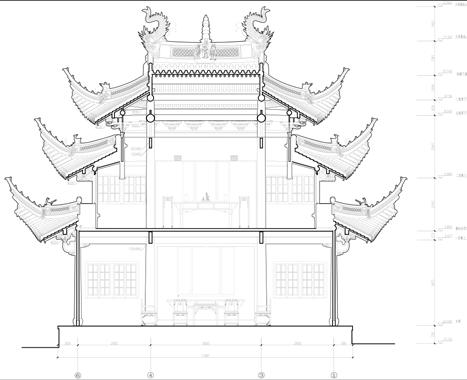

57
Minimal Surface
Research & Physical Model, 2019 Fall
We selected one type of minimal surface, studied its features, and tried to build it step by step. After one combined object made up of a series of mirrored minimal surfaces was created, we reformed the object and tried to situate it into a pre-designed twisted grid.
For the fabrication, we made minimal surfaces from card paper by dividing surfaces, unfolding surfaces onto a plane, and laser-cutting the crease. And then, all the objects were fixed to a framework built by laser-cut MDF boards.
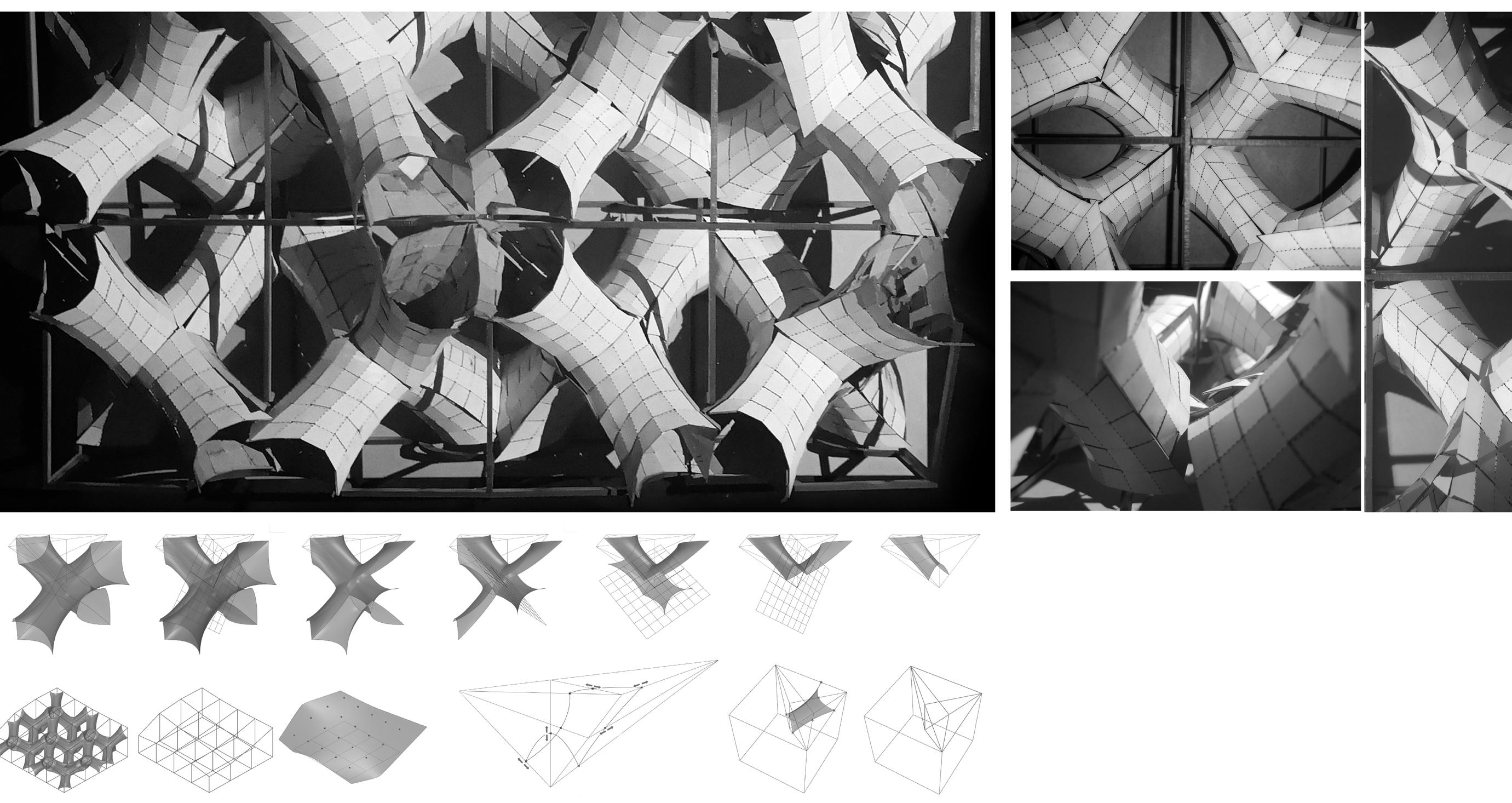
58
SUWEI WANG 2018-2022 SELECTED WORK University of Pennsylvania / Tianjin University









































































































































































