
SUWEI WANG 2018-2022 SELECTED WORK
Desert Resort
A resort, isolated in the middle of desert in Arizona and away from the mainstream is designed based on neural network and relief study.
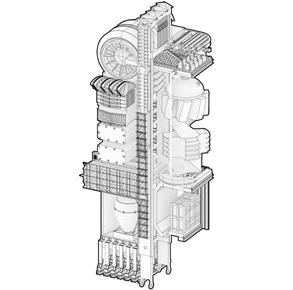
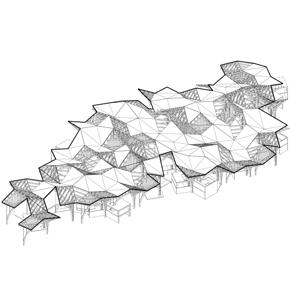
Share House

The sunlight is highlighted in the Tokyo residence design to inspire the vitality of the public space, promote communication and interaction between residents, and allow people to enjoy life after routine busywork.
Gallery for Agnes
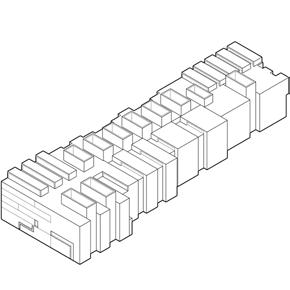
In the exhibition hall designed for the minimalist artist Agnes Martin, I intended to provoke visitors’ thoughts with the atmosphere created by light.
Canopy Village
Looking for inspiration from the traditional dwellings of the Dong people, learned the living wisdom from the locals, and applied it to the modern building design.
0 2
08 - 11 0 3
12 - 13 0 4
14 - 16 0 1
04 - 07
Alterable Elastic Building
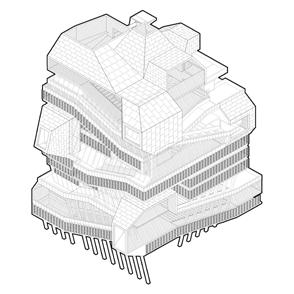
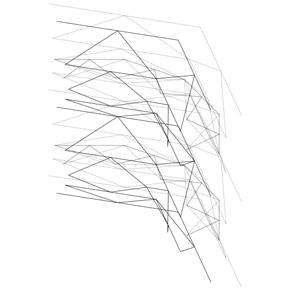
The variable-scale teaching building designed for campus could provide students with a variety of functions and fun.
Future Stock Exchange
Exploration for New York stock exchange in the future. It combined both human space for museum and stock exchanging and non-human space for machines behind the exchanging system.
Deployable Structure
This deployable structure has a similar shape with hyperboloid. It is able to expand from the length of 20 inch to about 60 when it is fully deployed.
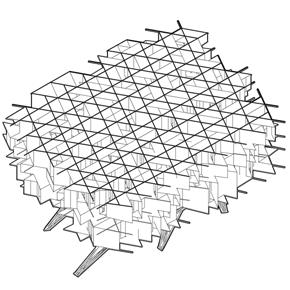
Fabrication: Abandoned Area Activation
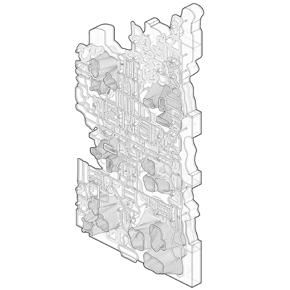
Design explores how to transform industrial heritage through acupuncture-style design, link and activate its physical community, and finally generate a wider and in-depth urban renewal effect through collaborative effects.
- 19
-
0 5
17 0 6
18
0 7
20 - 21 0 8
22
25
Desert Resort
Group Work, Team of 2, 2022 Spring
A resort, isolated in the middle of desert in Arizona and away from the mainstream is designed based on neural network and relief study.
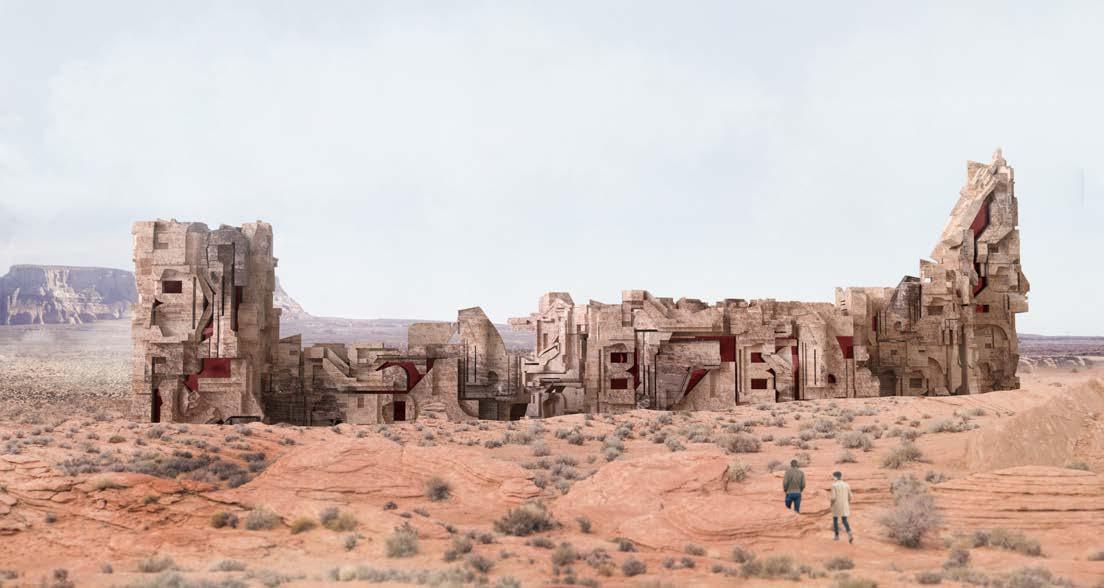
4
Isometric View
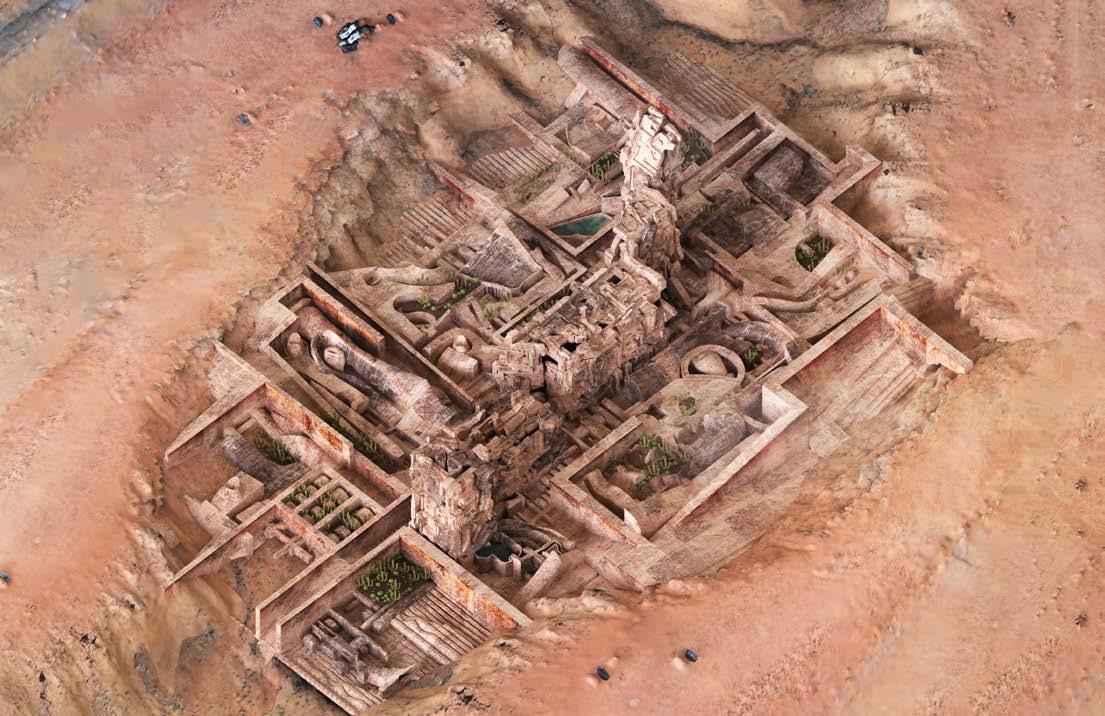
5
Rhino, Grasshopper, Keyshot
Rehab Resort
We try to build the resort into a rehab resort. It provides people treatments which are off the mainstream and indigenous of the desert culture. For instance, Marijuana which comes from the buds and leaves of the cannabis plant has been used for centuries as part of herbal remedies for many illnesses. After researching, we found out that with proper shading device and irrigation system, the desert could be a nice environment for Marijuana growth. Also pools , treatment lounge and gardens are included within the facility. We also try to make food product with Marijuana and other indigenous plants that has medical use, like cookies.

Rhino, Zbrush, Keyshot

6




7
Share House
Solo Work, 2019 Spring
The high-rise buildings pervaded the crowded Tokyo and competed for sunlight, just like trees in the forest. Hence, to maximize the sunlight resources inside the building, I turned the light itself into space in this project.
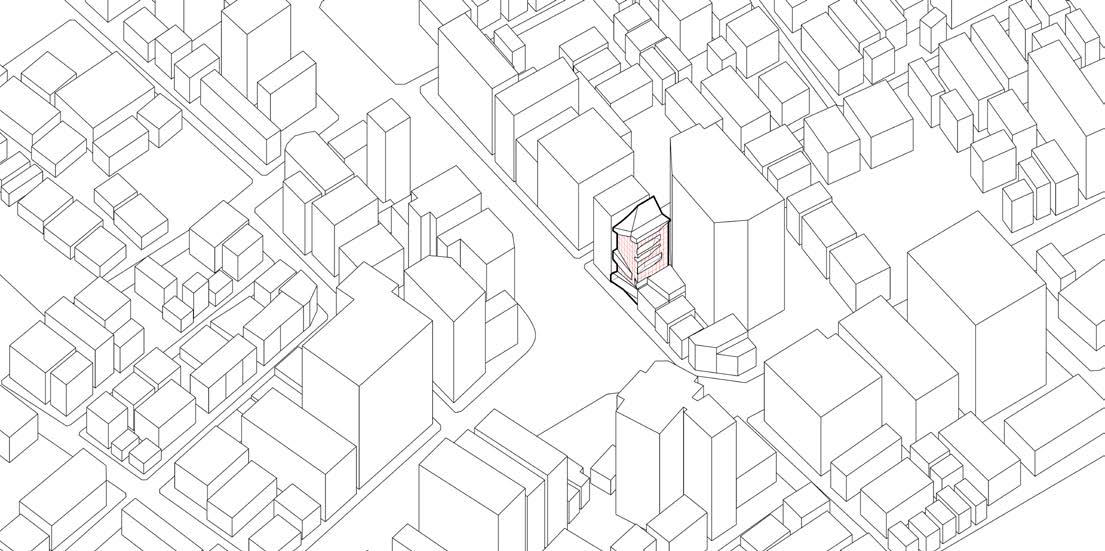
8
Solar Study
Grasshopper, Ladybug

9
Residential Area
the public spaces, each floor could accommodate 2-3 residents. Every residential unit could easily accessed to the nearby public space for activities.
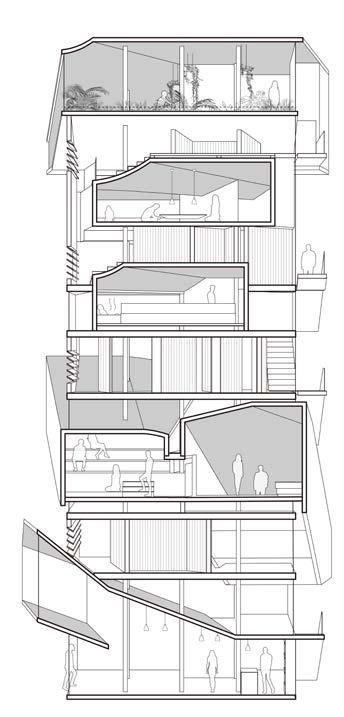
Sections, Plans



10
Among
① ② ③
SketchUp, Rhino, AutoCAD 1 2 3
Public Bath
Taking the Japanese cultural custom into consideration, a public bath was set up in the apartment. In winter, the sun will shine into the bathroom from the roof. People could take a relaxing bath and chat here.
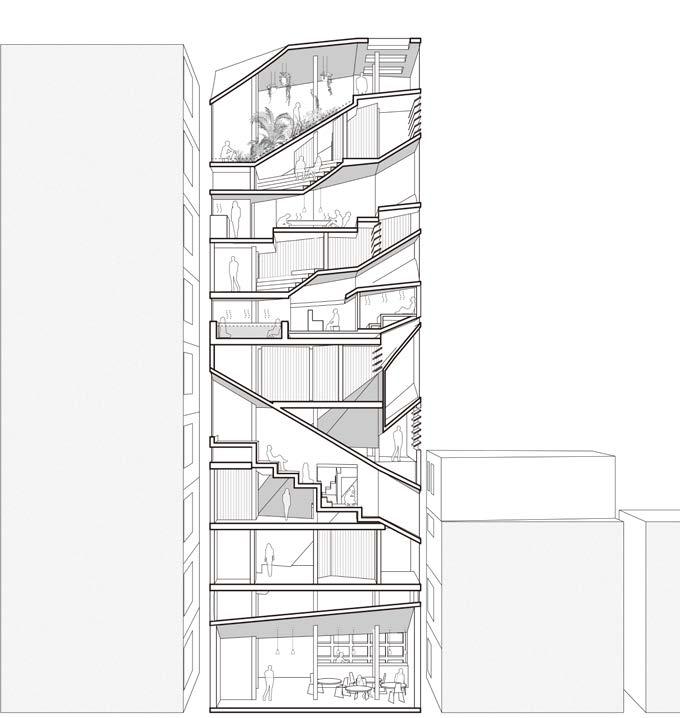

Dinning Hall
There was a dining table to accommodate all the residents in the dining hall, and small tables were set near the window for single uses.

11
①
②
1 2
Gallery for Agnes Martin
Solo Work, 2018 Fall
Sections, Plans SketchUp, AutoCAD
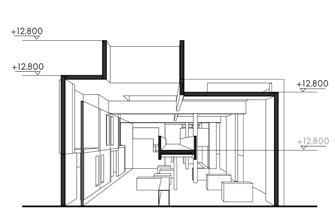

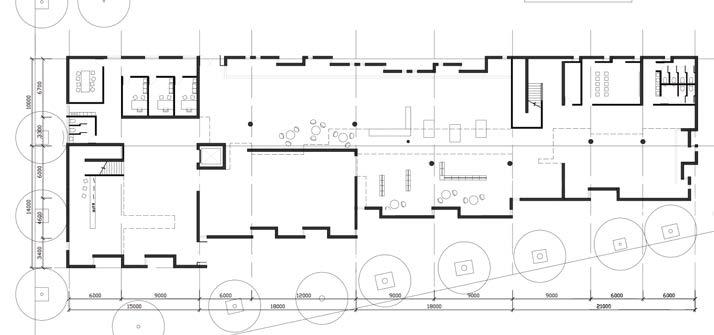
12
Light Atmosphere
There was almost no direct light in lobby. People glimpsed translucent interface while visiting. When gathering here after the visit, they would naturally be attracted by the installation, provoking their reflections about the works.

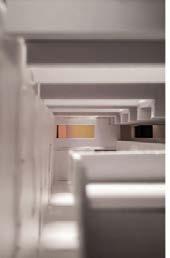


Physical Models

Laser cut, CNC mill

13
Canopy Village
Group Work, Team of 2, 2019 Fall
After a week’s research, we found the local Dong people lived in a very clever and unique way through continuous practice. We tried to apply the crystallization of this wisdom to architectural design.

14

15
Structure
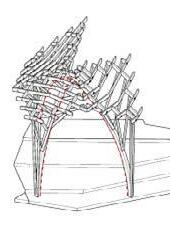
The roof was divided into three parts, each supported by three half arches, and when the heptagons were combined, the half arches were also combined into a complete arch structure.
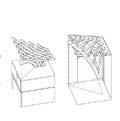
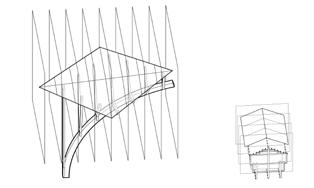


16
Alterable Elastic Building for Campus
Solo Work, 2020 Spring
Changing Space
When the building changed, the space division inside the building would also change. When fully expanded, the interior of the building was mainly a large lecture hall, classrooms, etc. These large spaces would be divided into small ones as the building shrinks. Of course, auxiliary spaces such as toilets would not be affected.
Isometric Views, Plans

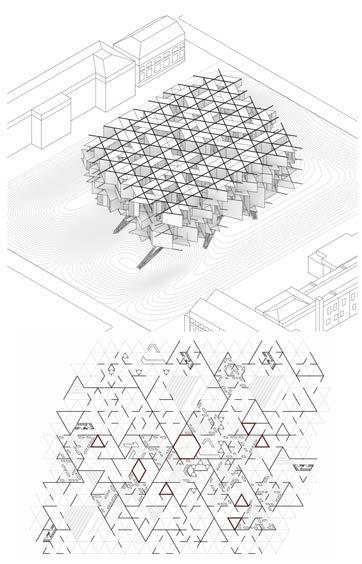
Rhino, Grasshopper, Python, AutoCAD

17
Future Stock Exchange Group Work, team of 2, 2021 Fall
Exploration for New York stock exchange in the future. It combined both human space for museum and stock exchanging and non-human space for machines behind the exchanging system.

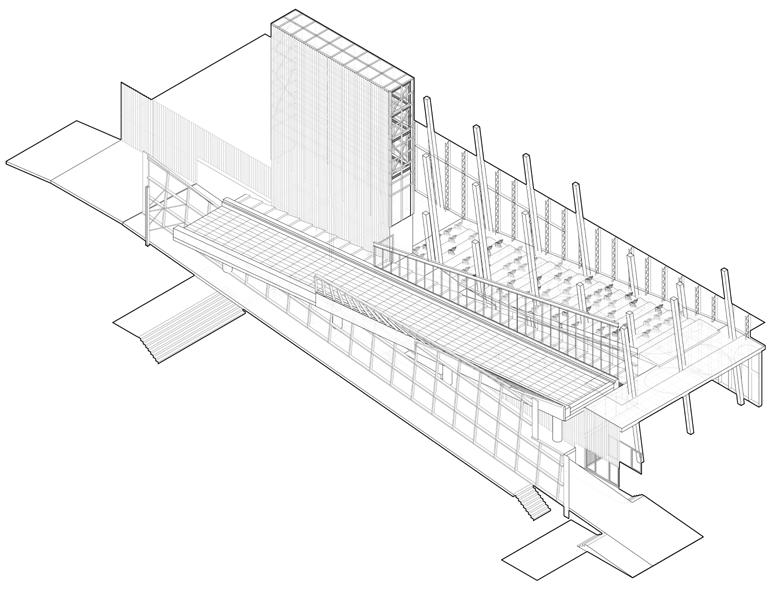
18
UNIVERSITY OF PENNSYLVANIA WEITZMAN SCHOOL OF DESIGN MSD-ADVANCED ARCHITECTURE DESIGN FALL 2021 FABIAN TONG YUJING JIAO INSTRUCTOR: TEACHING ASSISTANT: STUDENT TEAM: SHEET #4 BUILDING NAME: KUNSTHAL ROTTERDAM SECTION DETAIL CHUNK


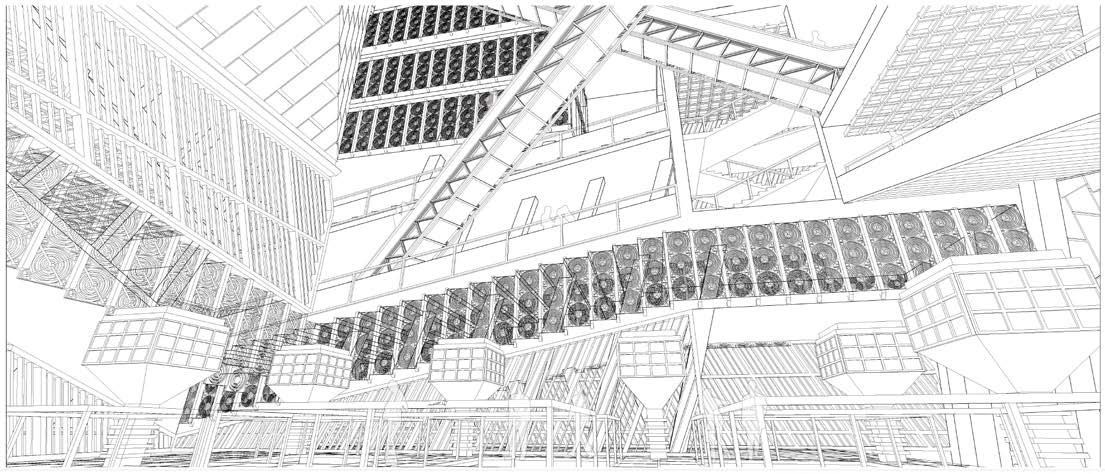
19 UNIVERSITY OF PENNSYLVANIA WEITZMAN SCHOOL OF DESIGN MSD-ADVANCED ARCHITECTURE DESIGN FALL 2021 FABIAN TONG YUJING JIAO SUWEI WANG INSTRUCTOR: TEACHING ASSISTANT: STUDENT TEAM:
Depolyable structure
 Group Work, Team of 3, 2022 Spring
Group Work, Team of 3, 2022 Spring
This deployable structure has a similar shape with hyperboloid. It is able to expand from the length of 20 inch to about 60 when it is fully deployed.The model is built with laser-cut acrylic, 3D-printed joints and aluminium pipe as connections. Also,it has double layers of hyperboloid that connect with each other, forming a spacial structure.

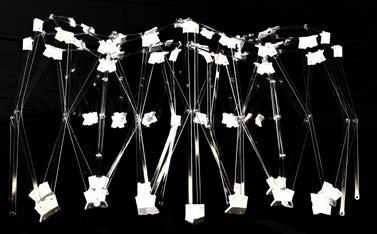
20
Double layer hyperboloid
The joints that connect the ring and other scissors are designed carefully. Since there is unavoidable distortion of the whole structure, especially where the scissors meet, we make the joints allow some amount of rotation, which, to great extent, makes the structrue more stable.


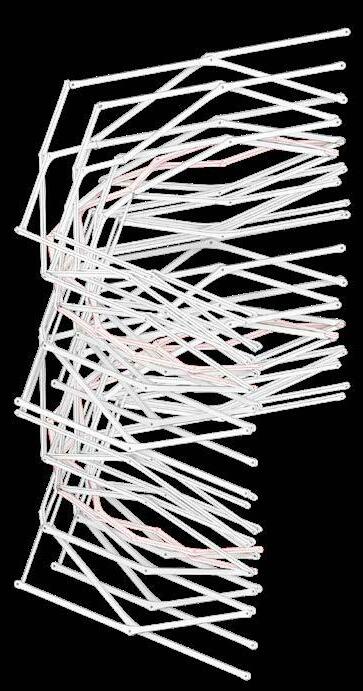
Ring & Joints Rhino, Solidworks

21
Fabrication: Abandoned Area Activation
Group Work, Team of 2, 2022 Summer
We selected the Richmond Power Generating Station in Philadelphia. Pennsylvania in the U.S. as our site to respond to this issue of abandoned industrial area with an alternative approach. The proposal is to transfer space in the building to a new applied platform that can keep pace with the current era.

22
Richmond Power Station
It is a famous building built in the early 1920s in response to the rapidly growing population of Philadelphia. After the building was abandoned in 1985, it provided the virtual world with important scenes, such as scifi movies Twelve Monkeys and Transformers. This design explores how to transform this famous industrial heritage through acupuncture-style design, link and actvcommunity and virtual social information exchange, and finally generate a wider and in-depth urban renewal effect through collaborative effects.

Partial Renovating
Our research seeks to understand the principles of the abandoned classic building to develop a methodology that can co-exist and interact with the new part created on this site. Preserving one corner of the existing classic building and introducing new elements will inspire potential social encounters and interactions. In this way of acupuncture, renovating part of the building will trigger conversations and activate the whole area socially, economically, environmentally, and visually.


23
Rhino, Keyshot
Physical Model Fabrication
Part of the elevation was extracted as the physical model to show the assemblage logic. This 1:2 scale model included columns, structural boards, ceramic pieces, and panels from inside to outside. For a model at this scale, we have carefully designed the structure.

1/4” MDF board Laser cut 2” Foam CNC mill 2-1/2” Main board Mixed materials 1/4” MDF board Laser cut 2” Foam CNC mill 1/4” Ceramic Robotic arm 3D print 1/2” PLA Panel 3D print 1/2” PLA Nut 3D print 6×1/4“ Wooden stick
The height of the model is almost 5 feet. Each piece of the model was fabricated carefully and through various methods. After production throughout the semester, numerous testing, and one-week of assembling, a complete model could finally stand.
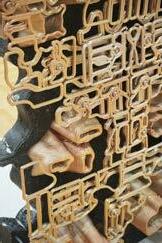



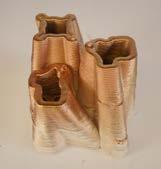
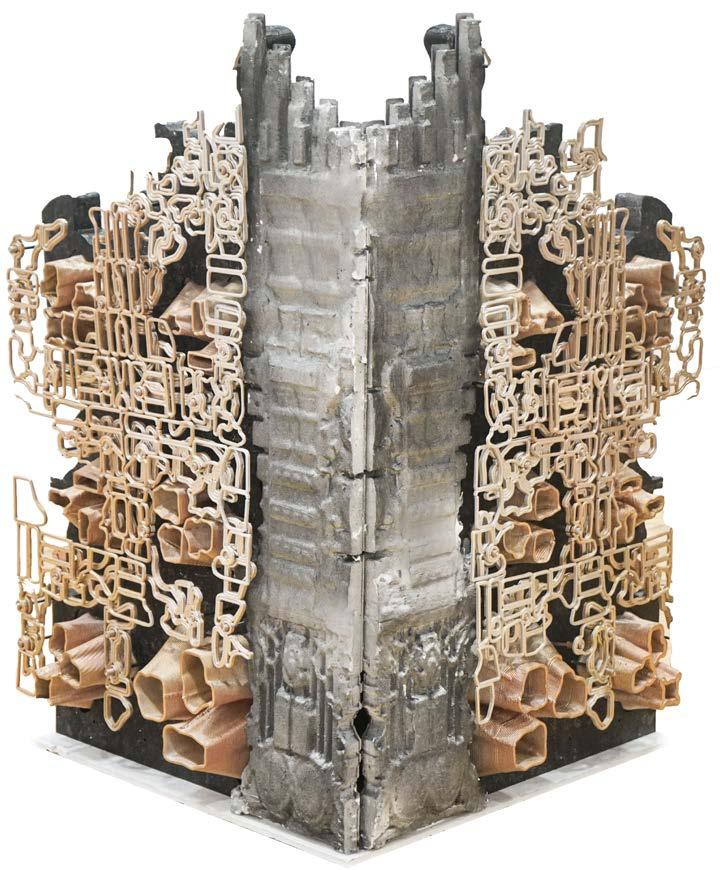
25
RittenHouse Project
Revit training - Floor Plan, 2022 Summer

26
Ancient Architecture Mapping - Zunjing Temple Elevation & Section, 2018 Summer

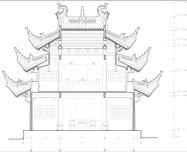
Point Clouds, AutoCAD

27
Case Study
Elevation rendering, 2022 Summer

28
Rhino, Lumion
SUWEI WANG 2018-2022 SELECTED WORK University of Pennsylvania / Tianjin University



















































 Group Work, Team of 3, 2022 Spring
Group Work, Team of 3, 2022 Spring





















