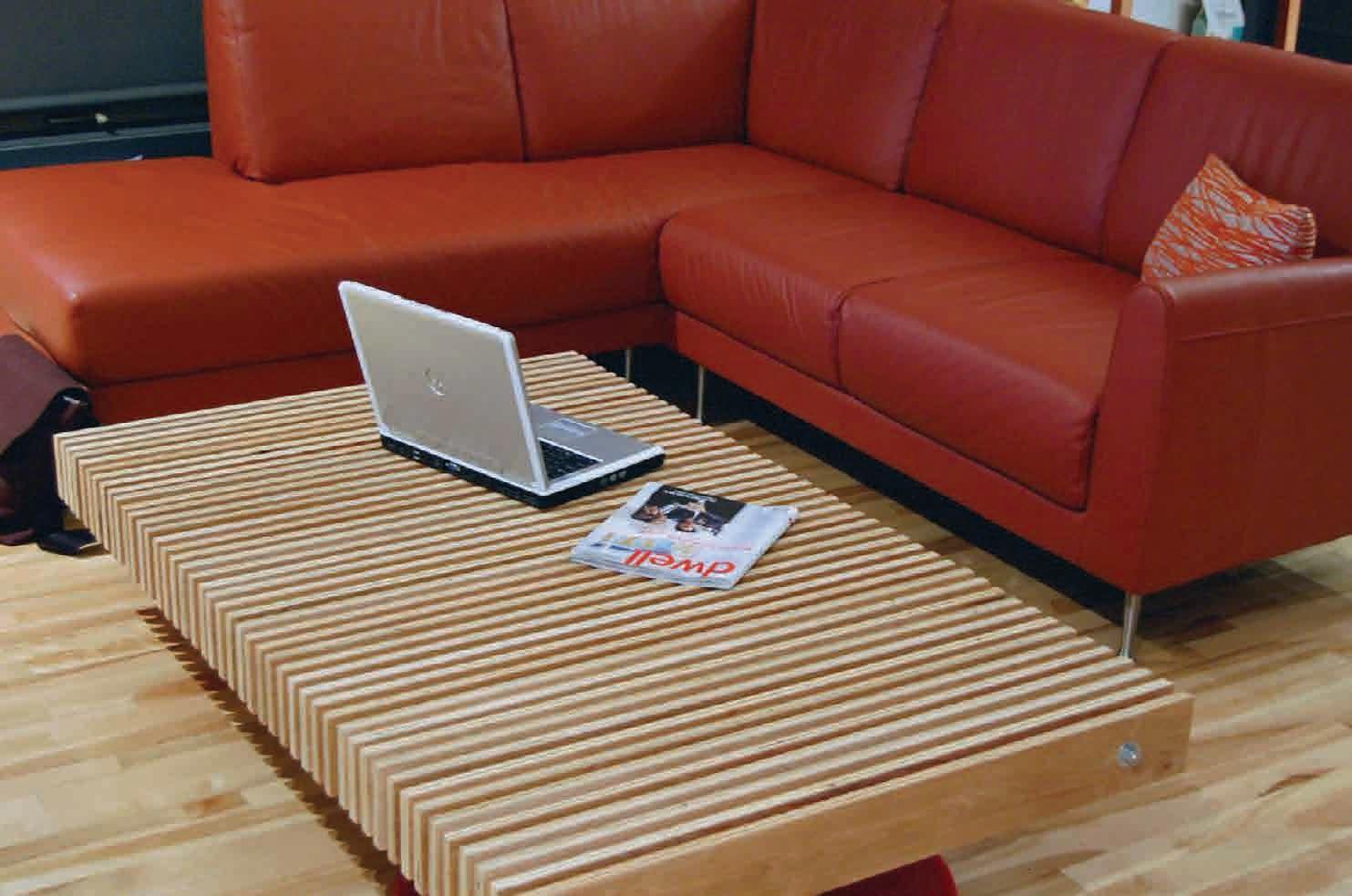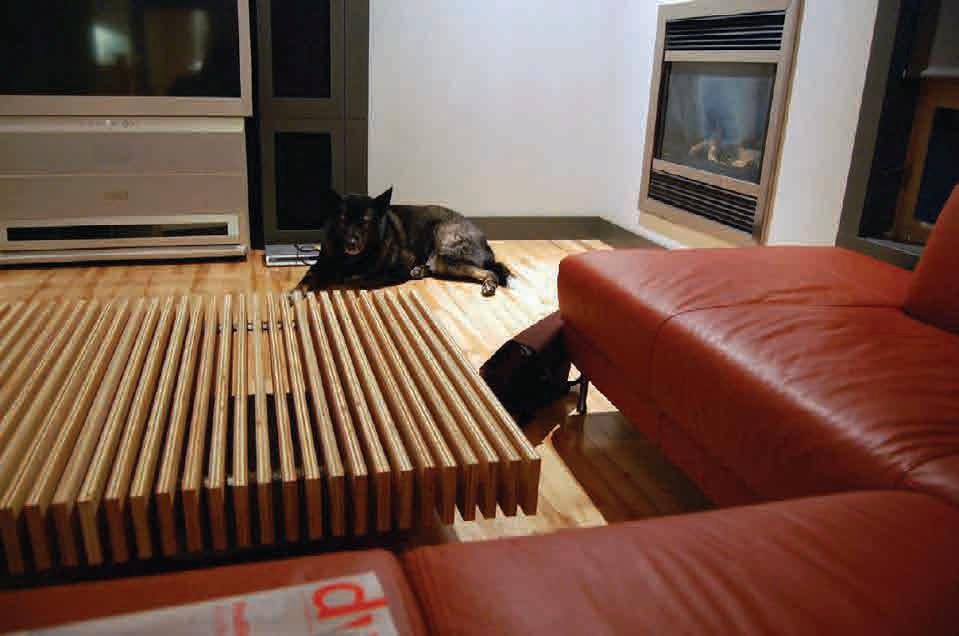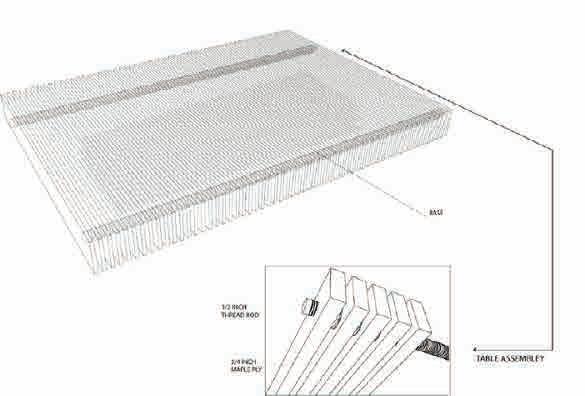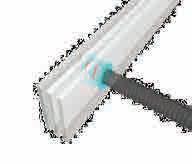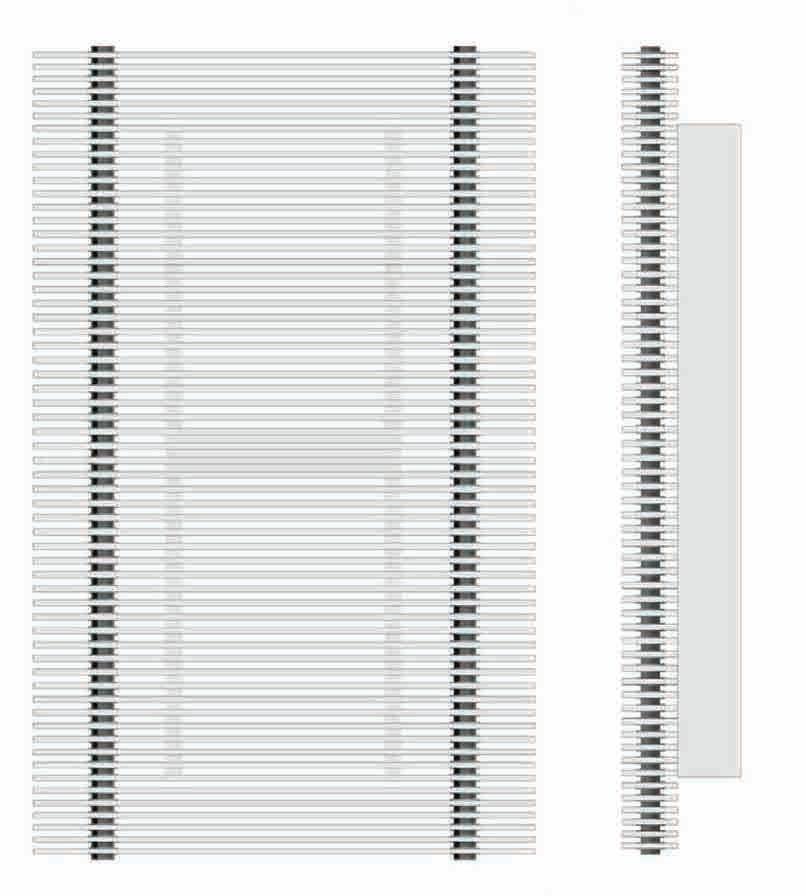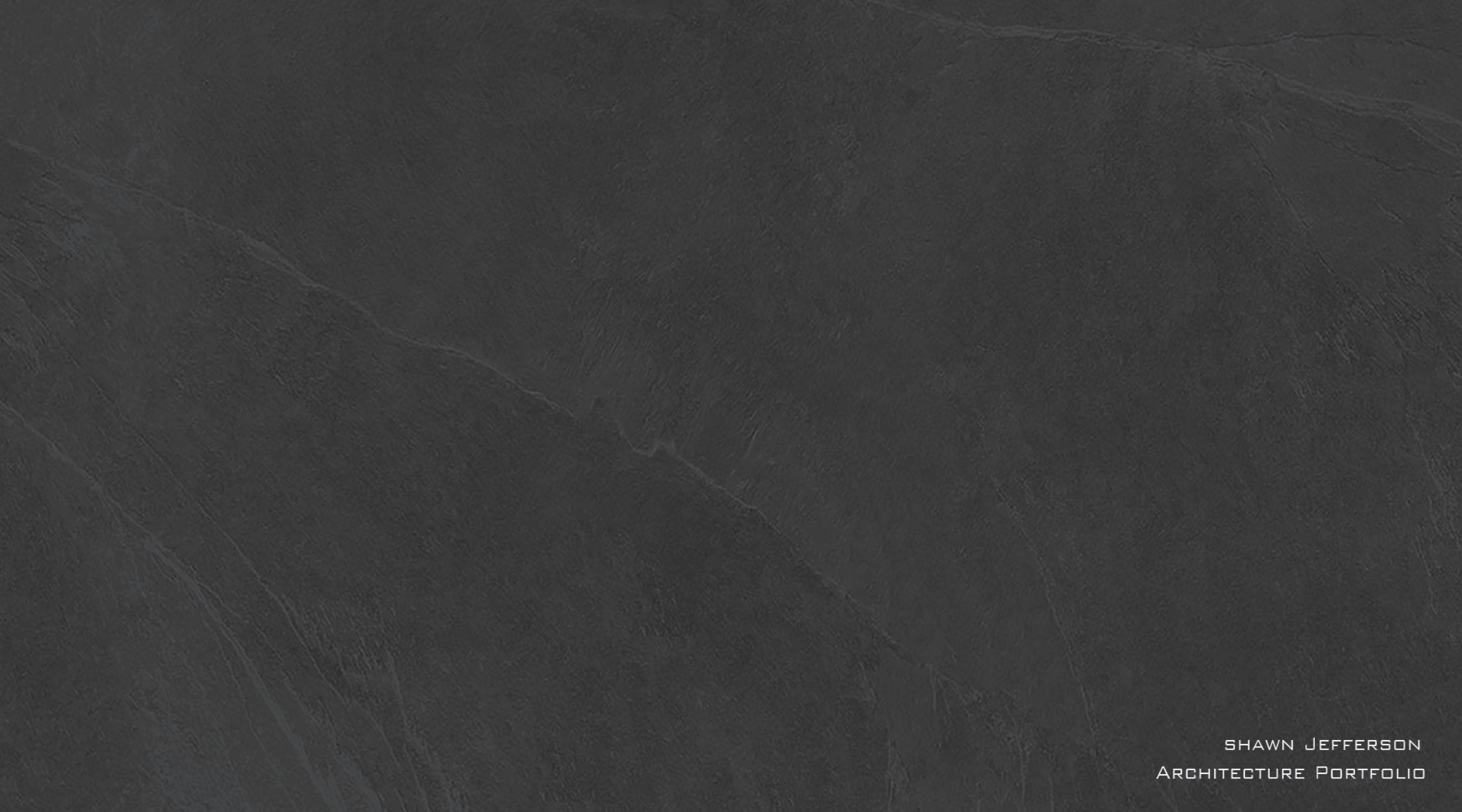
I HAVE A DEEP PASSION FOR FABRICATION - ALWAYS FINDING INSPIRATION IN FURNITURE DESIGN FORM AND CONCEPTUAL MODEL MAKING. MY CREATIVE ENDEAVORS ARE GREATLY SHAPED BY THE INTRICATE BEAUTY AND RELATIONSHIPS THAT EXIST BETWEEN NATURE AND CULTURAL.
PROFESSIONAL WORK
1. GAVIOTA COAST _ GUEST RESIDENCE
2. OAK PASS REMODEL
3. LONGRIDGE REMODEL
4. 2 STORY ADU
5. DARBY 4 STORY MULTIFAMILY RESIDENCE
DESIGN IS MORE THAN A PROFESSION, IT’S BECOME A VITAL PART OF MY NOURISHMENT. I EMBRACE FLUIDITY AND THE TRANSFORMATIVE PROCESSES IN NATURE, INTEGRATING THESE FUNDAMENTAL PRINCIPLES INTO BOTH MY PERSONAL LIFE AND PROFESSIONAL WORK.
I AM CONTINUOUSLY HONING MY SKILLS THROUGH STUDY, OBSERVATION & PERSONAL RESEARCH - ALWAYS
SEARCHING FOR NEW DESIGN OPPORTUNITIES.
STUDENT WORK
6. CONTEMPORARY ART MUSEUM 7. SONIC TEXTURE
8. INDIGENOUS ECHOES OF LIGHT
9. COFFEE TABLE

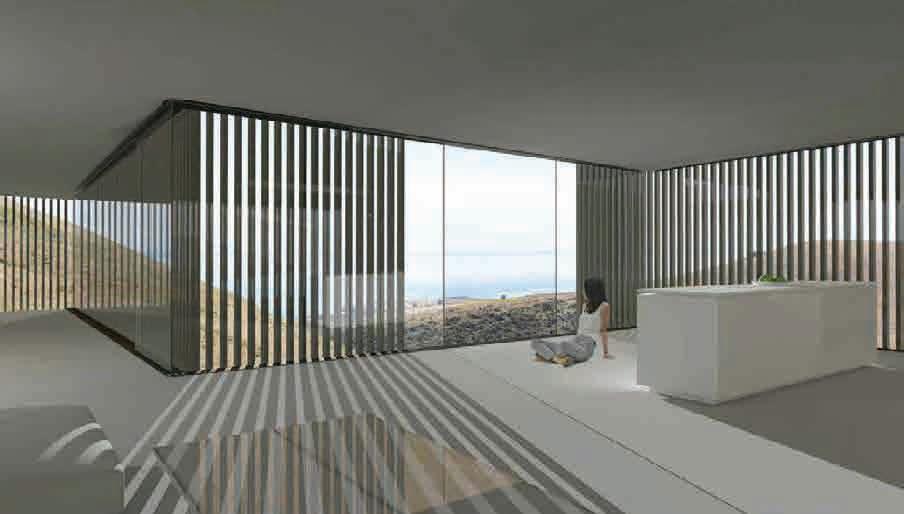
PROJECT
THIS GUEST HOUSE IS SITUATED ON THE PICTURESQUE GAVIOTA COAST, NORTH SANTA BARBARA. THIS MODERN FARMHOUSE HAS A COZY AESTHETIC TO CREATE A UNIQUELY FRESH TAKE ON COUNTRY LIVING. THIS DESIGN COMBINES WARMTH AND SIMPLICITY, CHARACTERIZED BY NATURAL TEXTURES AND MATERIALS LIKE WOOD AND STONE. THIS SOUTH FACING GUEST HOUSE IS NESTLED IN THE HILLSIDE CAPTURING VIEWS OF THE SURROUNDING ROLLING HILLS AND OCEAN.
1ST FLOOR: AN OPEN FLOOR PLAN_WHERE THE PUBLIC SPACE DOMINATES THE FLOOR CONSIST OF A GAME ROOM/COMMON SPACE WITH ADJOINING BEDROOM/ BUNK ROOM_WITH ONE LARGE AND COMMON BATHROOM TO ACCOMMODATE GUESTS.
2ND FLOOR: THE SECOND FLOOR HAS TWO BEDROOMS ON OPPOSITE ENDS OF THE HOUSE, EACH WITH ITS OWN BATHROOM AND PRIVATE DECK. THE TWO PRIVATE SPACE SHARE A CENTRAL COMMON AREA WITH OCEAN VIEWS.
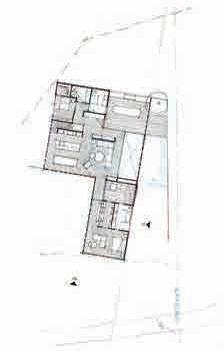
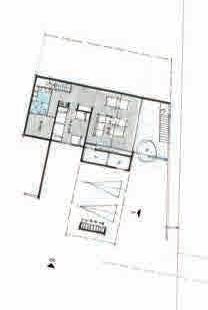
OAK PASS RESIDENCE BEVERLY HILLS, CA
PROJECT DESCRIPTION
THIS IS A FULL REMODEL PROJECT TO A 2 STORY
SINGLE FAMILY RESIDENCE LOCATED WITHIN A GATED COMMUNITY IN BEVERLY HILLS, CA.
DESIGN CONCEPT
THIS RENOVATION PROJECT AIMS TO TRANSFORM AN EXISTING PROPERTY INTO A CONTEMPORARY RESIDENCE. INTENT IS TO OPTIMIZE OVERALL SPATIAL LAYOUT AND TO ENHANCE THE FUNCTION AND FLOW THROUGHOUT THE HOME _ ALSO TO REFINE THE TRANSITION BETWEEN INDOOR AND OUTDOOR SPACES AND TO CAPITALIZE ON SCENIC VIEWS.
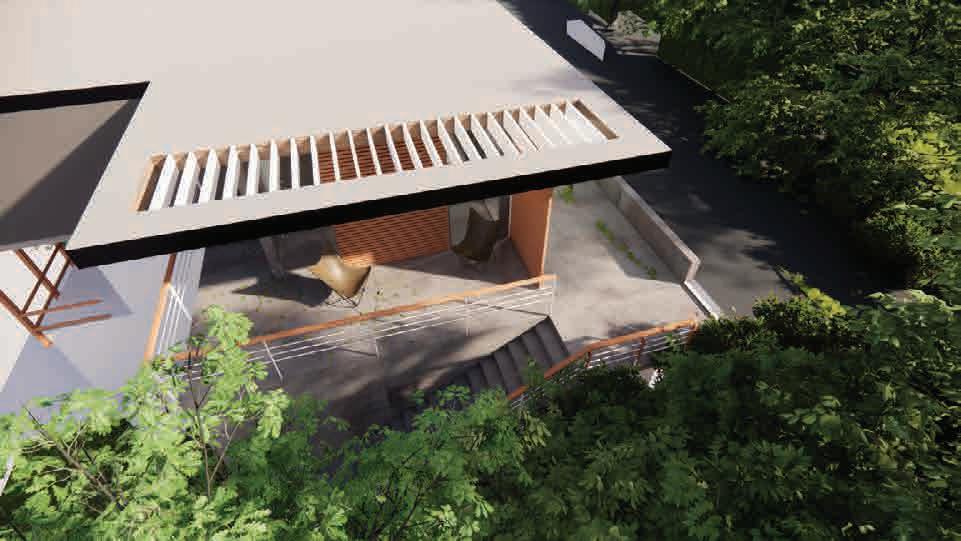
KEY FEATURES
CREATING A CONTEMPORARY DESIGN AESTHETIC THAT BLENDS WITH THE HILLSIDE.
SEAMLESS INDOOR-OUTDOOR LIVING SPACES
EXPANSIVE FLOOR TO CEILING WIDOWS
FLEXIBLE LIVING SPACES ADAPTABLE TO VARIOUS NEEDS, SUCH AS A HOME OFFICE OR GYM. THE
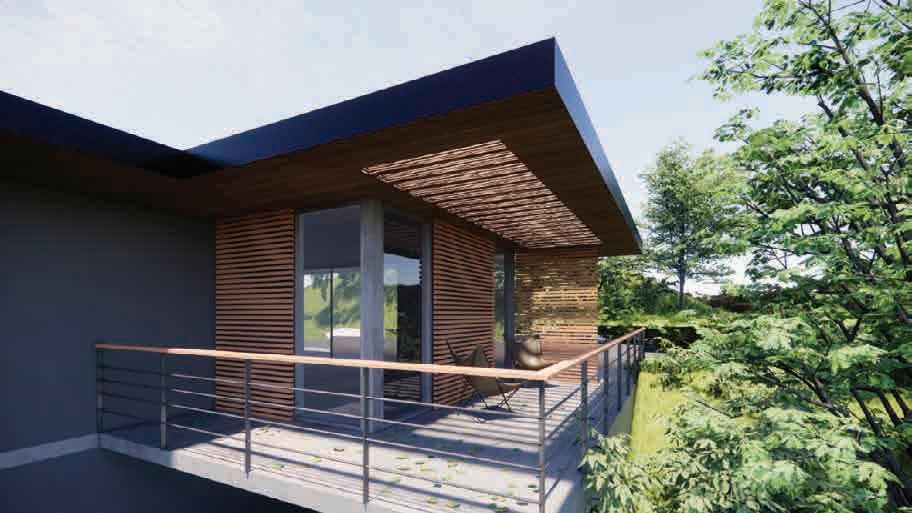
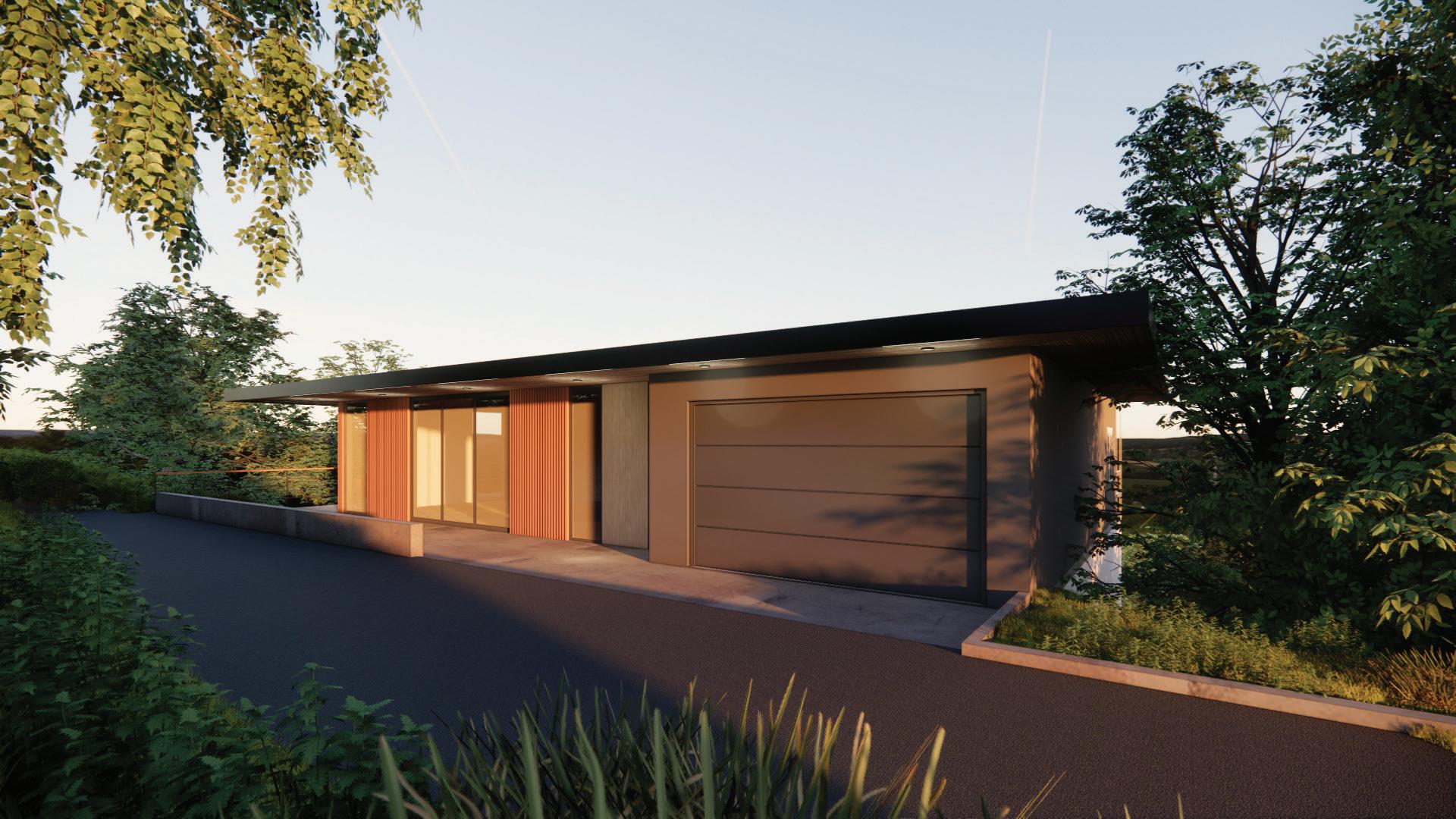
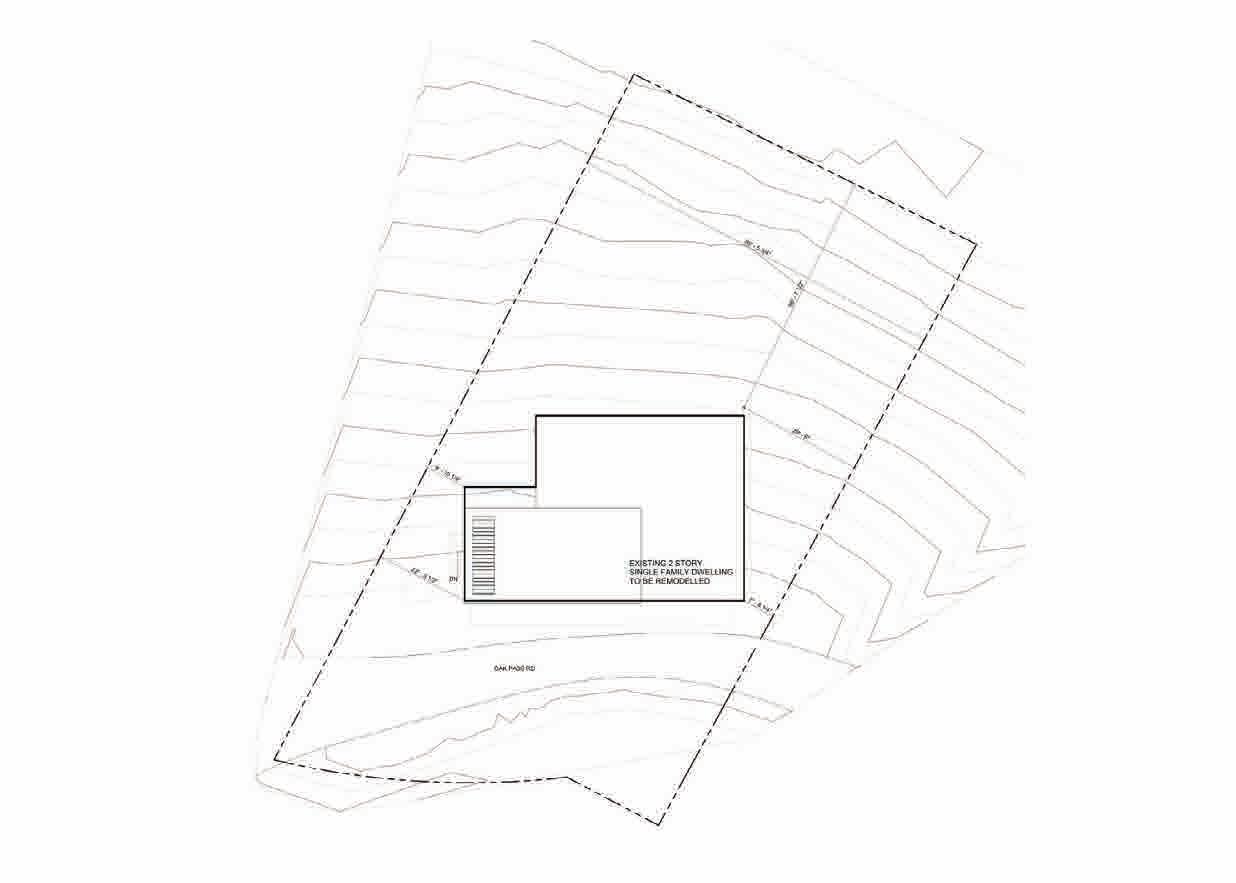
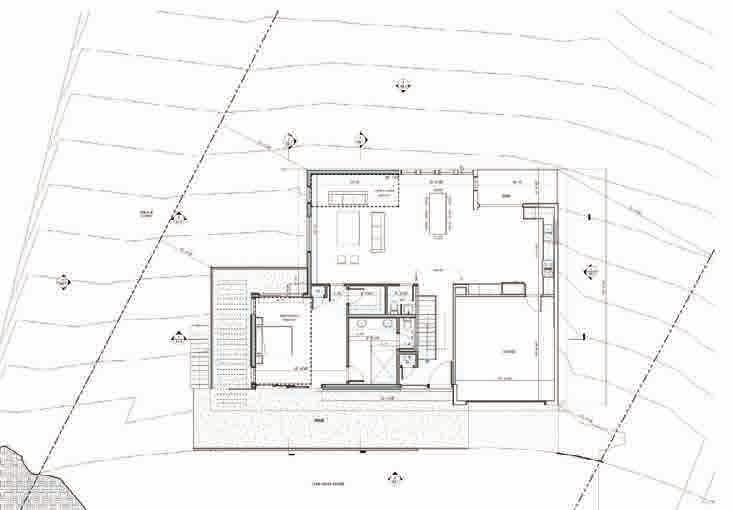
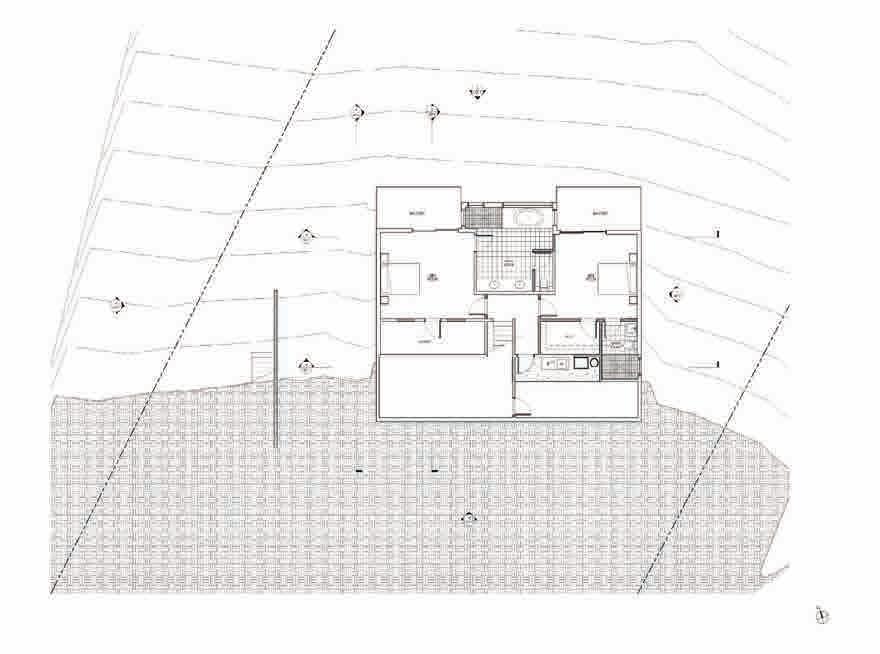
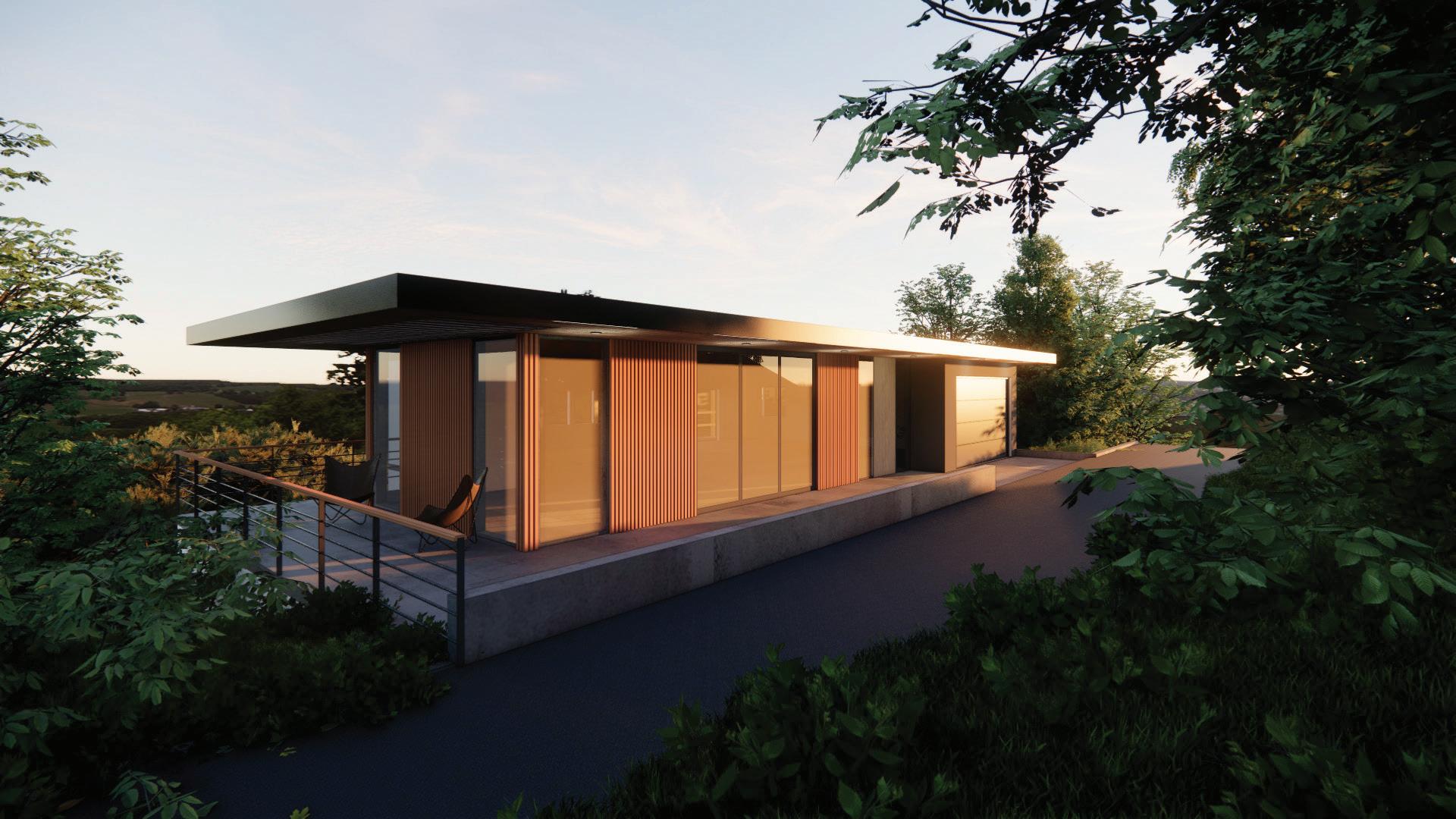
LONGRIDGE RESIDENCE
SHERMAN OAKS, CA
PROJECT DESCRIPTION
THIS PROJECT IS LOCATED IN HILLS OF SHERMAN OAKS, CA.
THE INTENT IS TO ENHANCE AESTHETIC APPEAL AND FUNCTIONALITY OF THE RECIDENCE BY IMPLEMENTING AN AREA EXPANSION ON THE SOUTH ELEVATION OF THE RESIDENCE. ALSO, THIS ADDITION OF LIVING SPACE IS INTENDED TO ACCOMMODATE THE INTERGRATION BETWEEN EXISTING AND NEWLY C ONSTRUCTED AREAS.
IN ADDITION, A REPLACEMENT OR REFURBISHMENT OF THE EXISTING ROOF STRUCTURE USING A “CALIFORNIA ROOF TYPE” WAS RECOMENDED. THIS MOD TYPE EMPHASIZES A LOW - PITCHED SLOPE AND WIDE EAVES. THIS EXPANSION CREATES MORE LIVABLE SPACE FOR THE HOMEOWNERS.
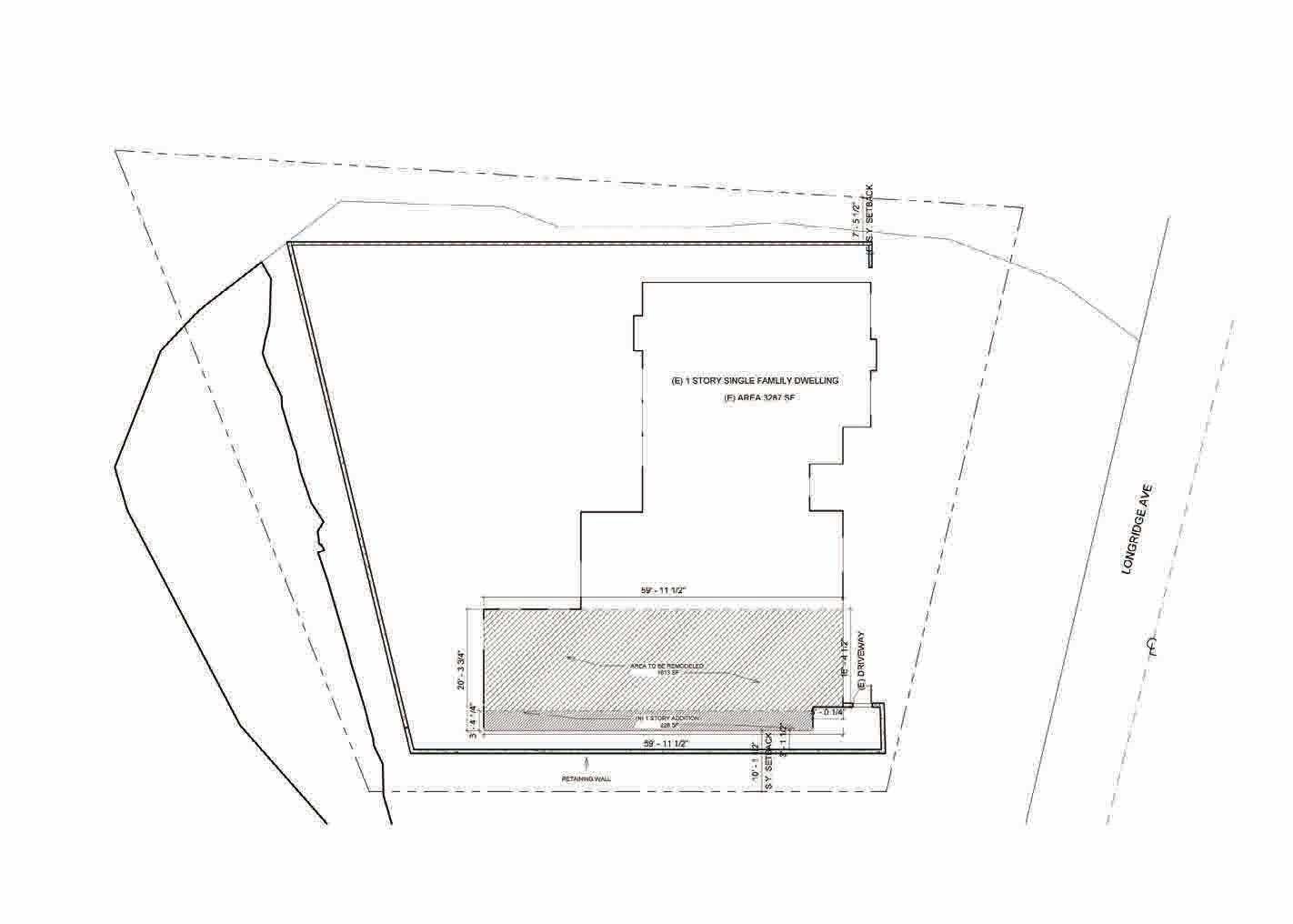
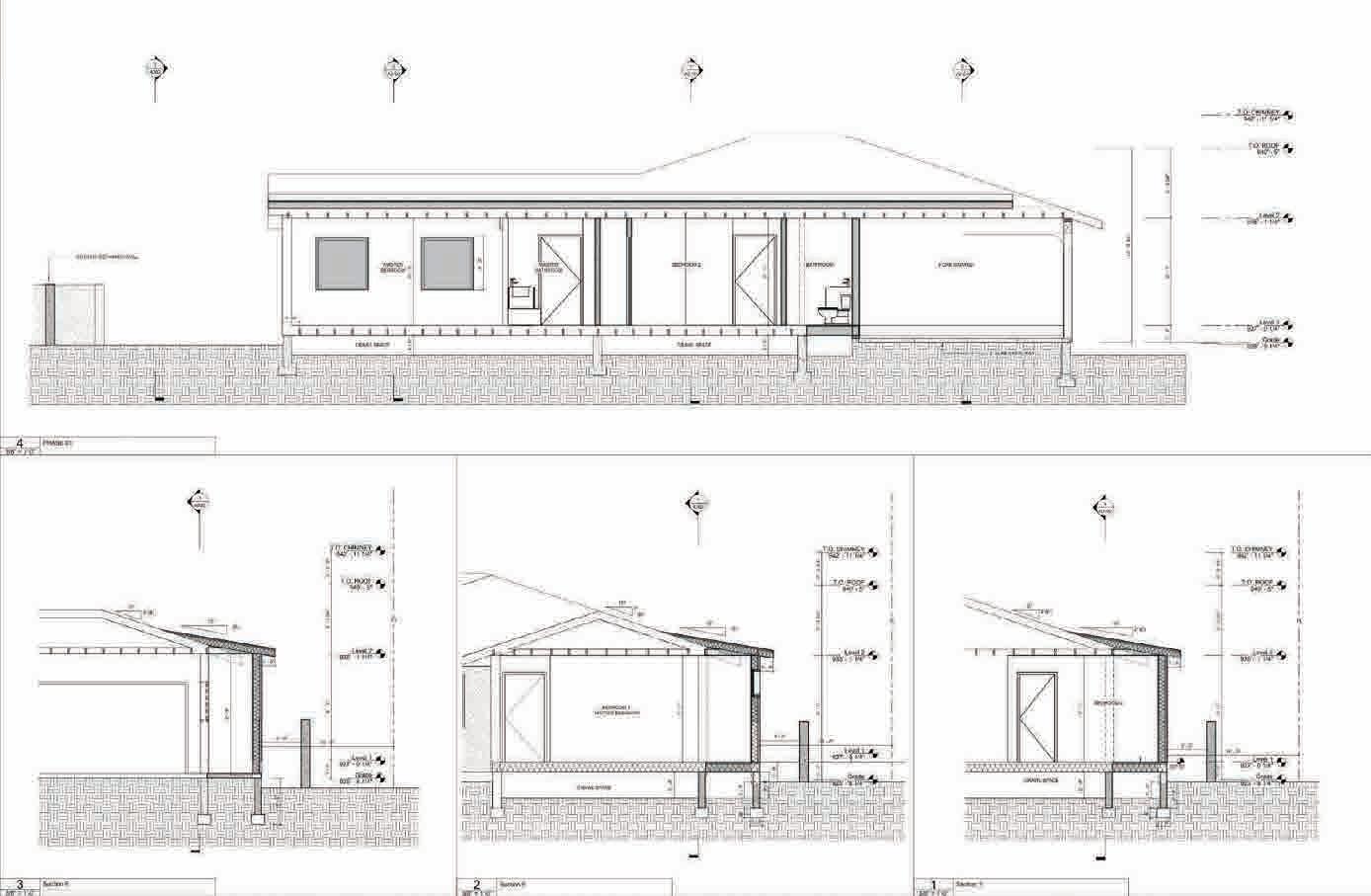
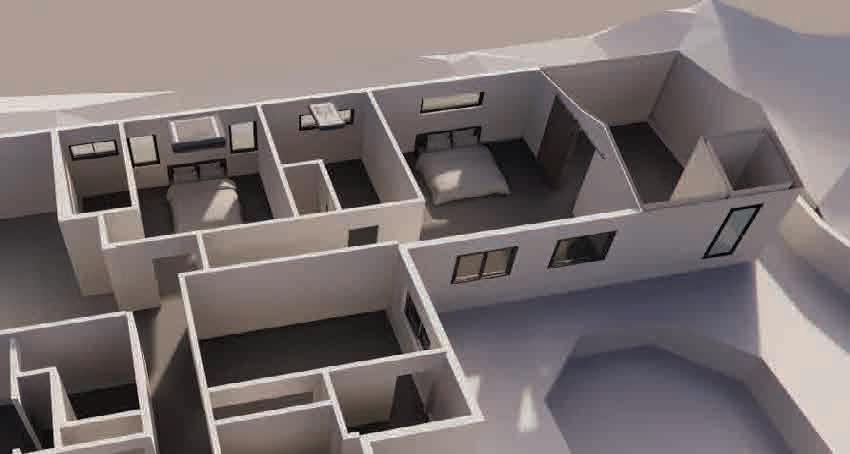
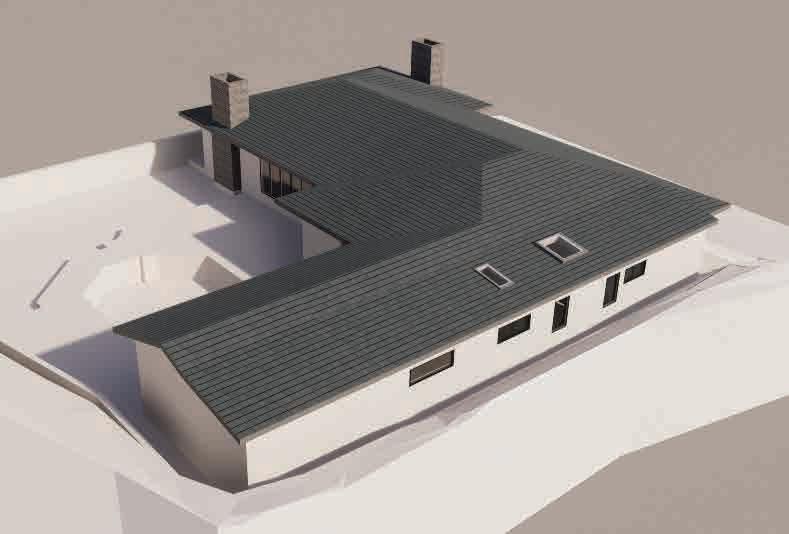
MORRISON, 2 STORY ADU
RESEDA, CA
PROJECT DESCRIPTION
THIS 1200 SQ FT - 2 STORY, FREESTANDING ADU PROJECT LOCATED IN ENCINO, CA. A FREESTANDING STRUCTURE OFFERING INDEPENDENT LIVING QUARTERS, IDEAL FOR MULTI GENERATIONAL FAMILIES, GUESTS, OR RENTAL INCOME.
DESIGN CONCEPT
THE DESIGN CONCEPT REVOLVES AROUND MINIMALIST AESTHETICS, CLEAN LINES AND EFFICIENT USE OF SPACE. EMBRACING
CONTEMPORARY ARCHITECTURAL ELEMENTS, THE ADU FEATURES AN OPEN LAYOUT WITH AMPLE NATURAL LIGHT, DIRECT ACCESS TO EXISTING POOL AND HIGH GRADE MATERIALS.
1ST FLOOR: THE MAIN FLOOR GREETS YOU WITH AN EXPANSIVE OPEN LIVING AREA, WHERE NATURAL LIGHT FLOODS THE INTERIOR. THISOPEN CONCEPT SPACE SEAMLESSLY INTEGRATES WITH A MODERN KITCHEN - THERE IS ALSO A GUEST BATHROOM THAT MAY BE USED TO SERVE THE POOL AREA. THE LIVING AREA HAS 8 FT FOLDING NANA DOORS GIVING OCCUPANTS ACCESS AN A UNOBSTRUCTED VIEW OF THE POOL AND GARDEN.
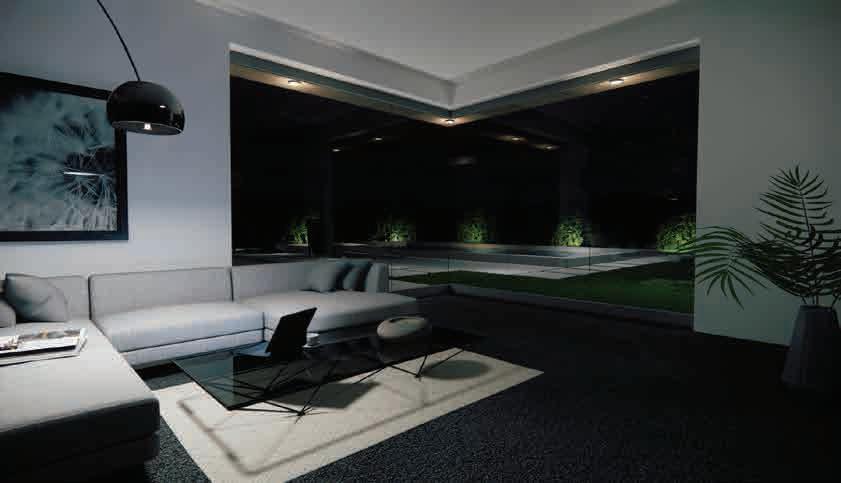
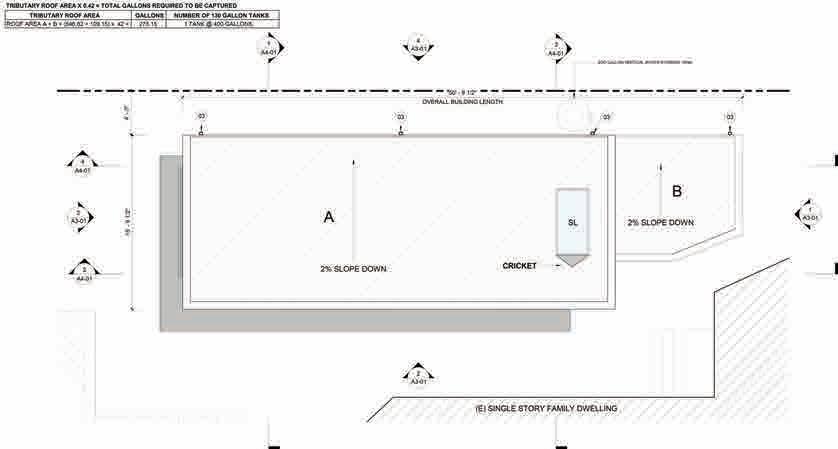
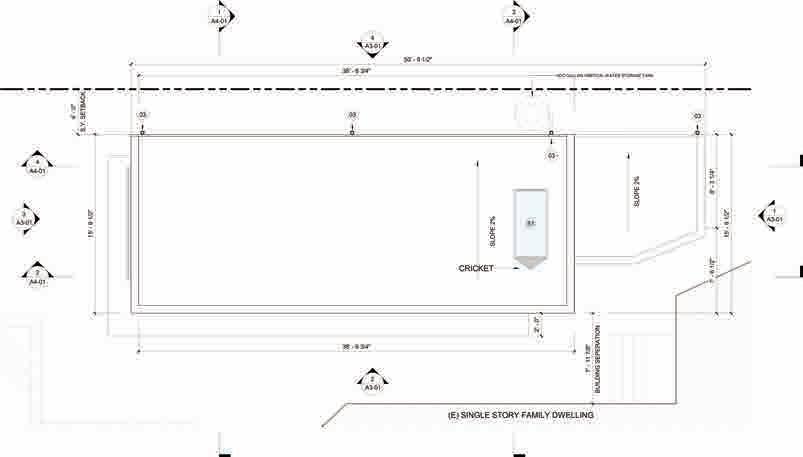
2ND FLOOR: THE SECOND FLOOR HAS 2 BEDROOMS WITH ON SUITE BATHROOMS. EACH BEDROOM IS THOUGHTFULLY DESIGNED WITH AMPLE SPACE AND NATURAL LIGHT, CREATINGINVITING ENVIRONMENTS FORREST AND RELAXATION.
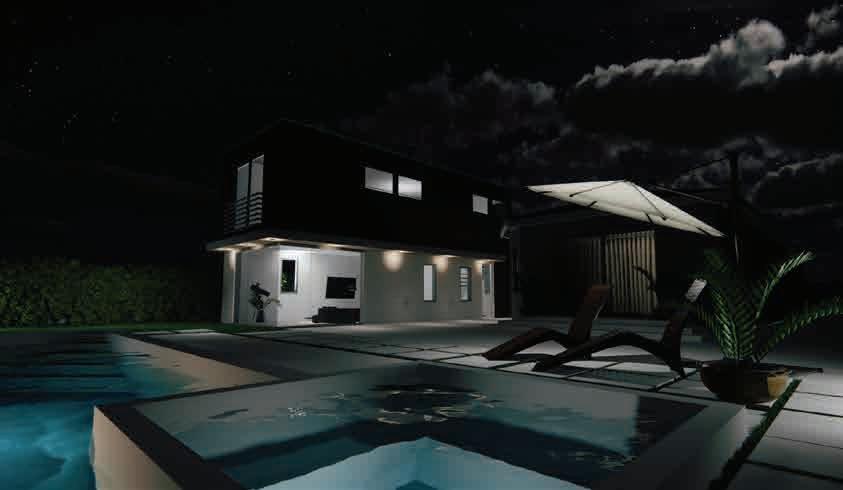
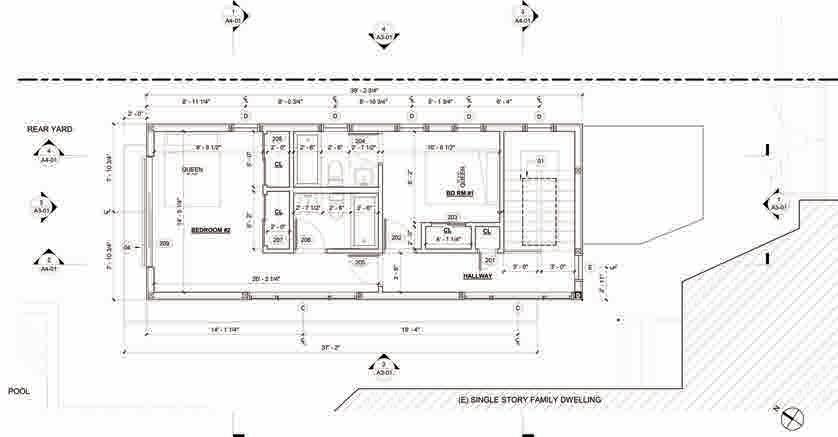
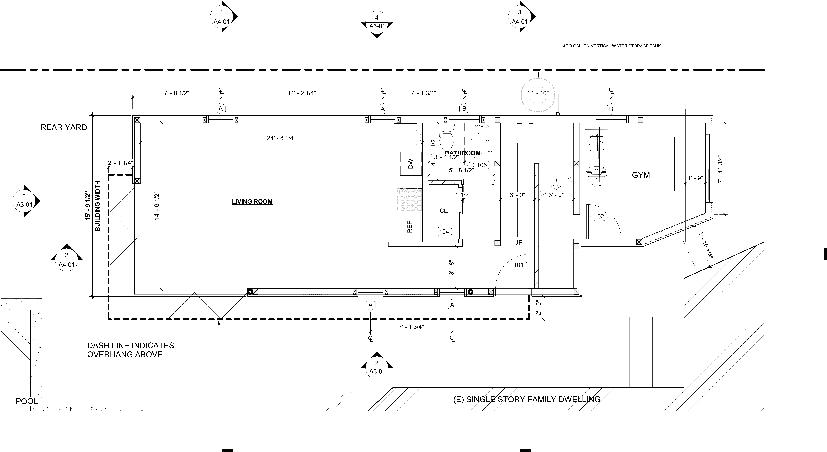
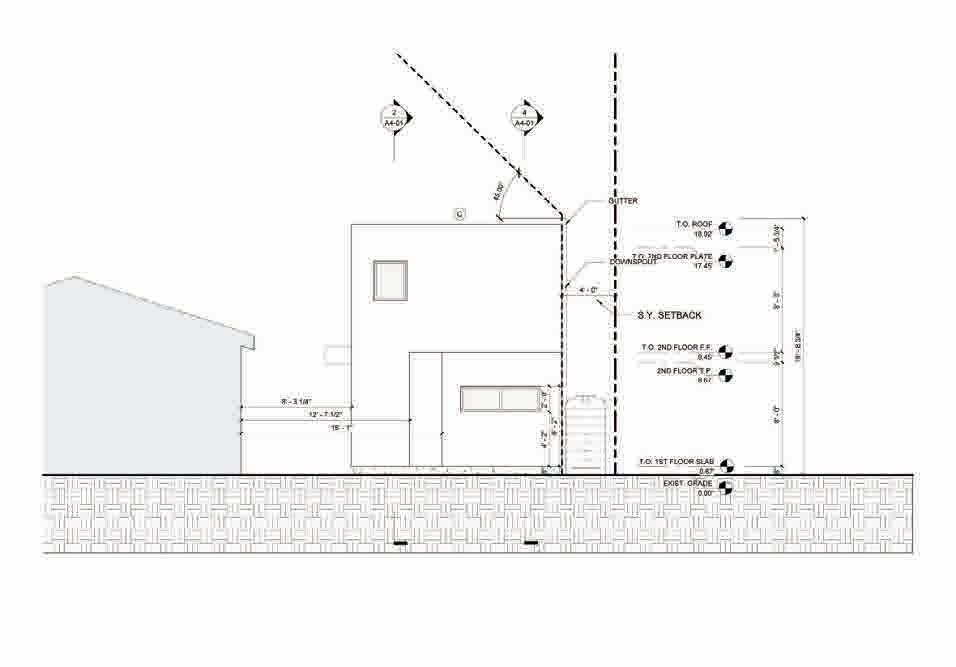
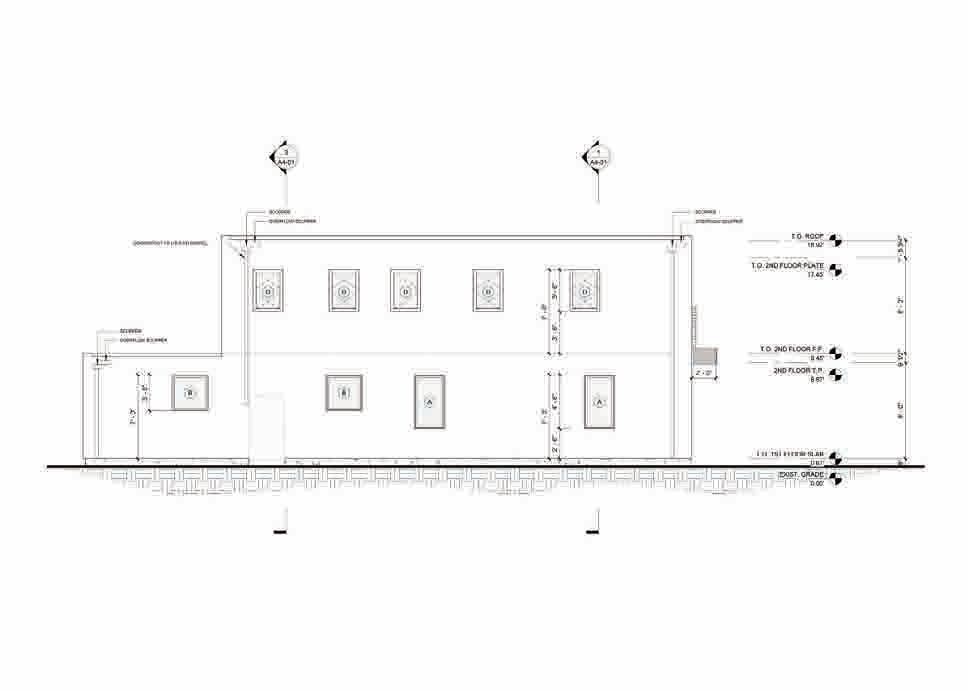
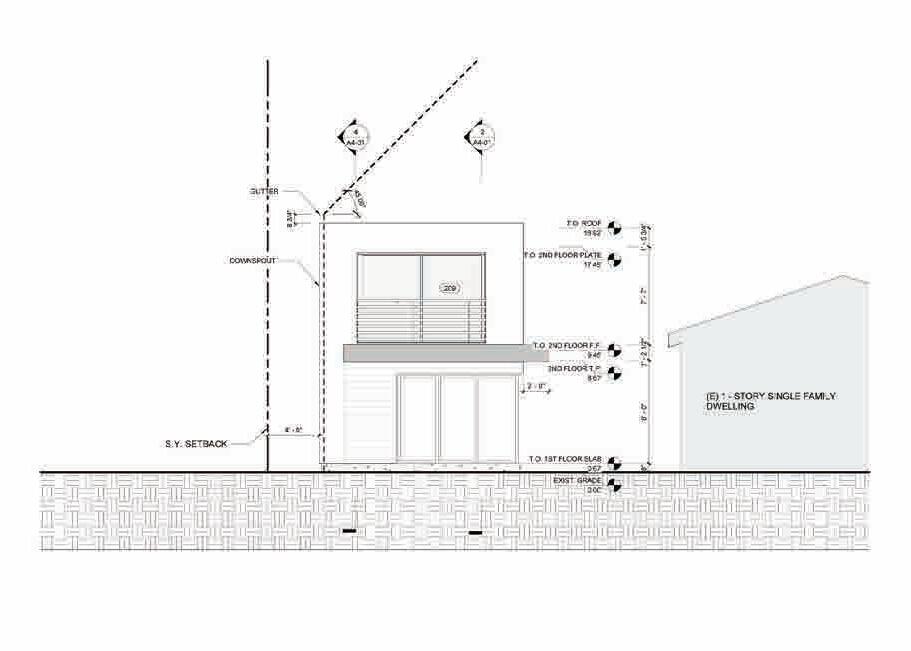
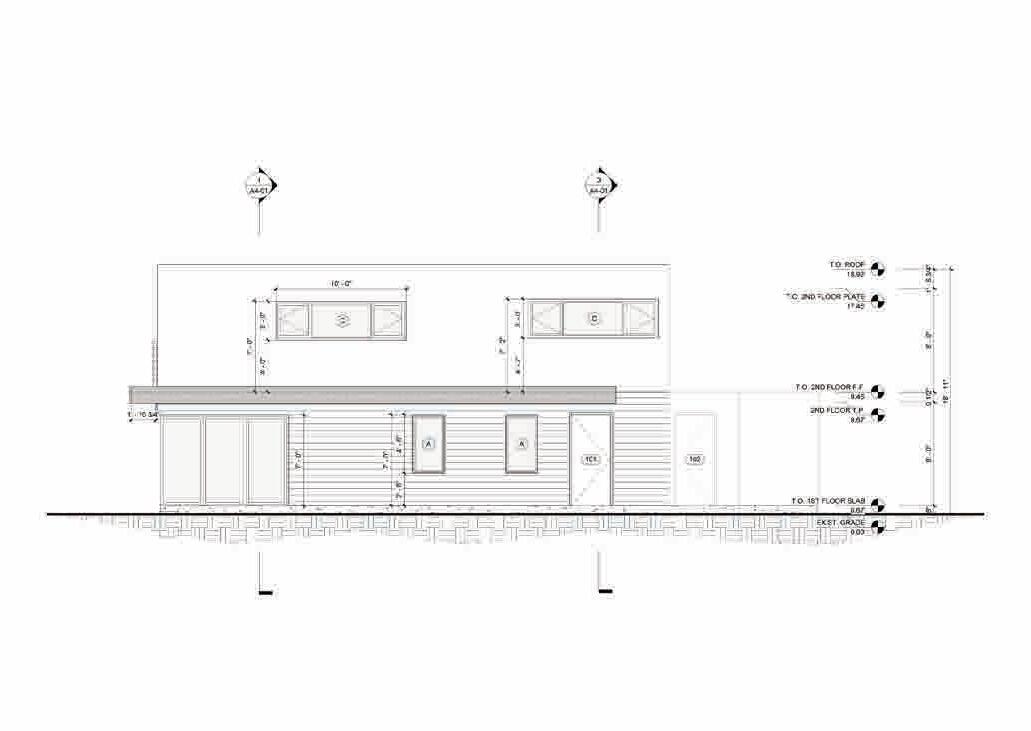
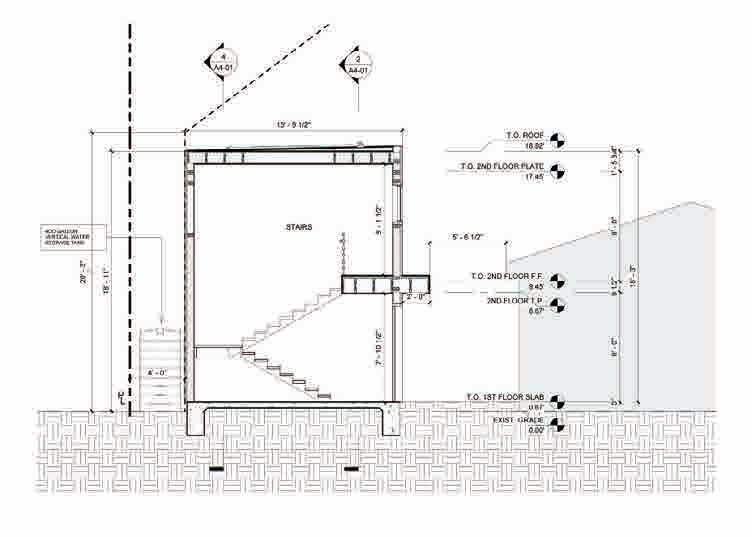
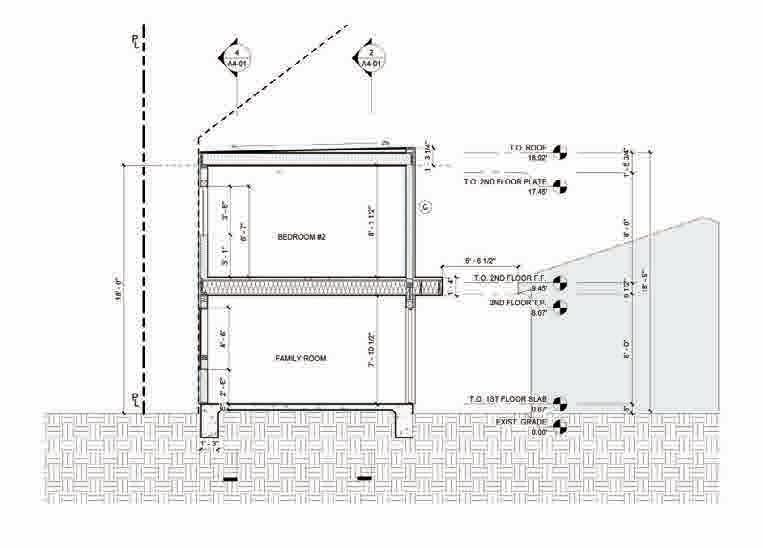
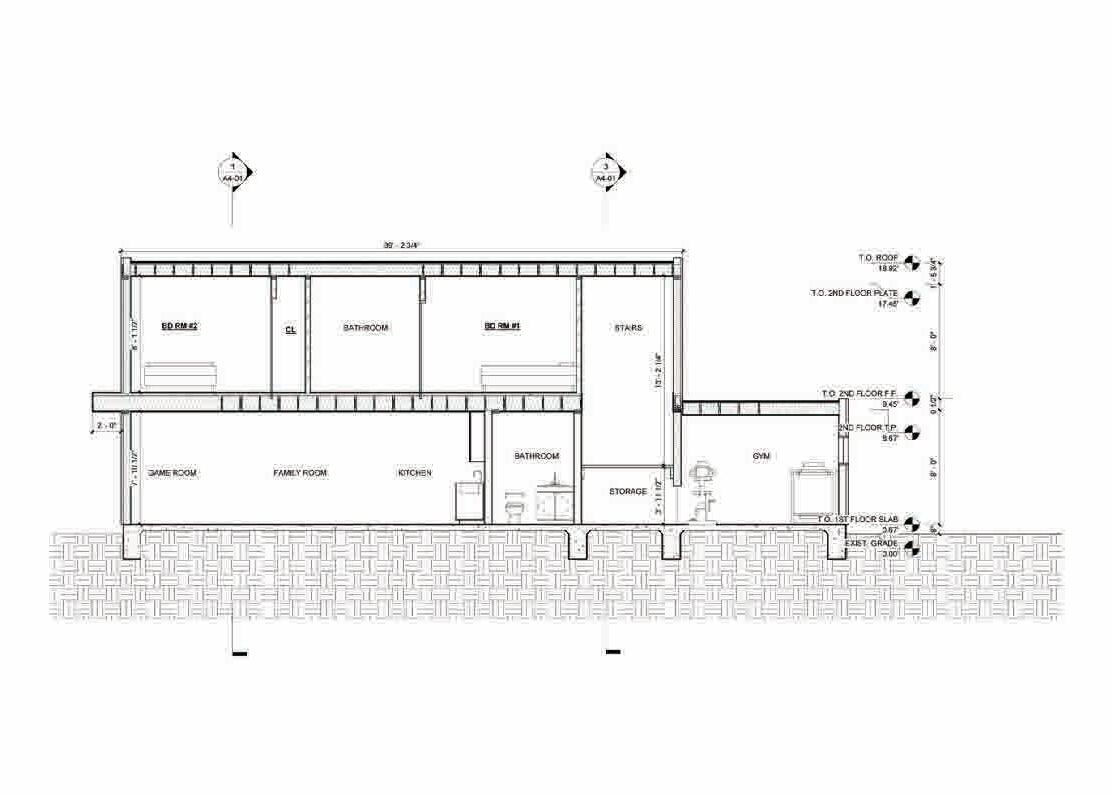
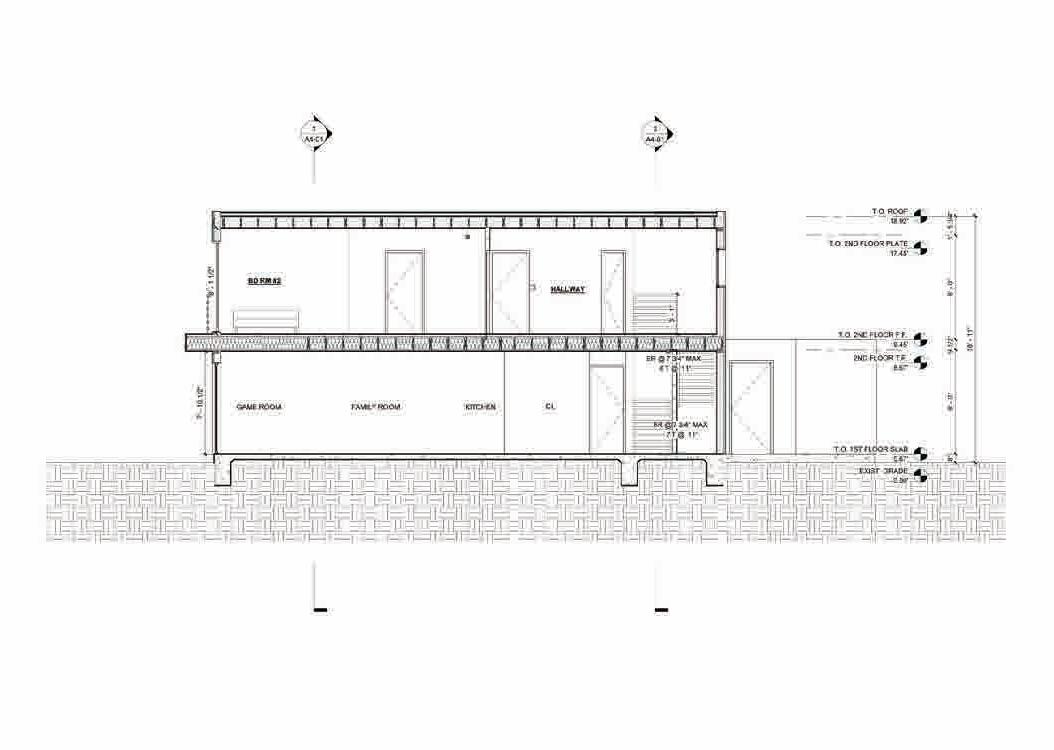
AARON BRUMMER & ASSOCIATES
DARBY MULTIFAMILY APARTMENTS
NORTHRIDGE, CA
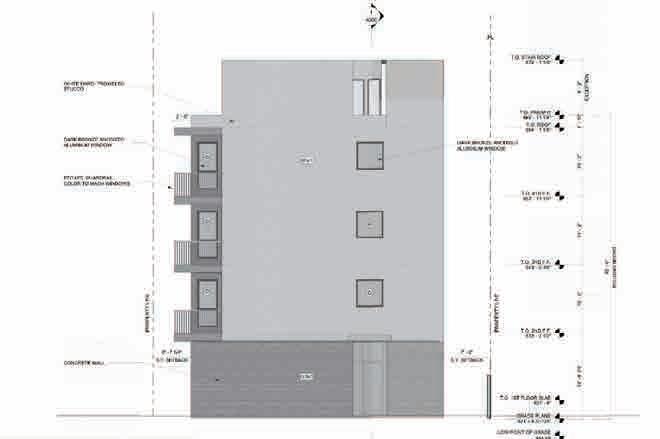
PROJECT DESCRIPTION
THIS IS A 4 STORY MULTIFAMILY APARTMENT BUILDING LOCATED IN NORTHRIDGE, CA.
DESIGN CONCEPT
THE PROJECT COMPRISES OF A TYPICAL FLOOR PLAN INCLUDING STUDIO APARTMENTS, ONE-BEDROOM, TWO -BEDROOM AND THREE-BEDROOM UNITS. EACH UNIT IS DESIGNED TO OPTIMIZE SPACE AND FUNCTIONALITY, OFFERING MODERN FIXTURES AND FINISHES.
KEY FEATURES
AMENITIES: RESIDENTS HAVE ACCESS TO AN ARRAY OF AMENITIES DESIGNED TO ENHANCE THEIR QUALITY OF LIFE. A ROOFTOP TERRACE WITH PANORAMIC VIEWS, COMMUNAL LOUNGE AREAS, AND A LANDSCAPED COURTYARD FOR OUTDOOR RELAXATION.
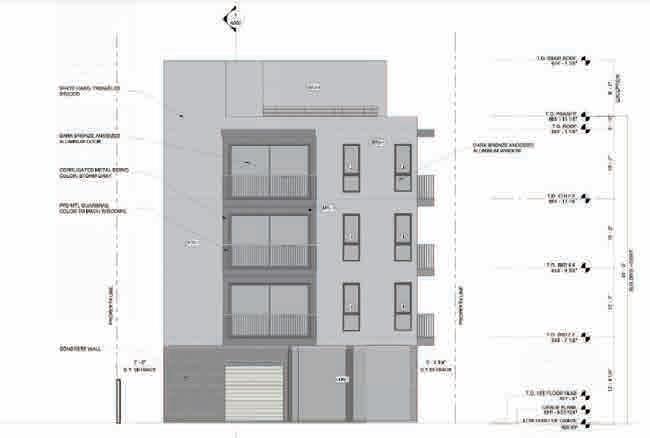
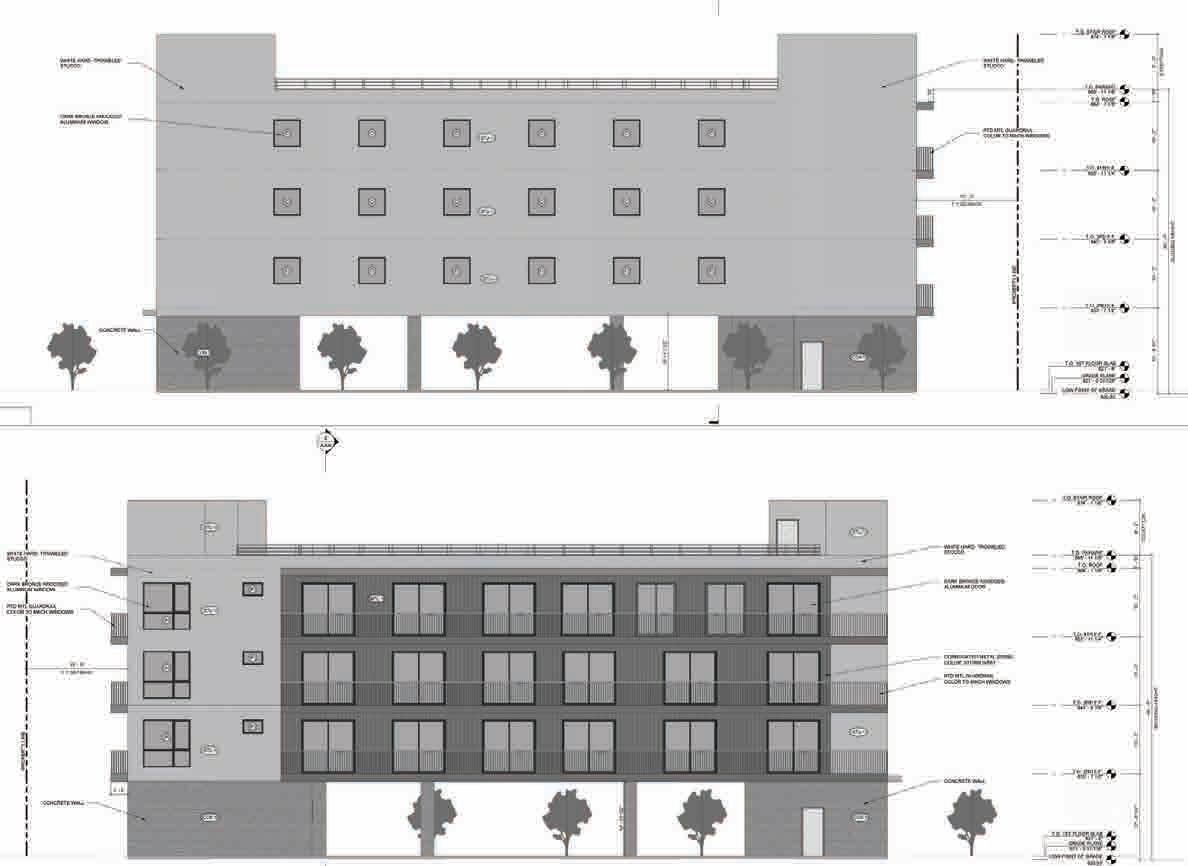
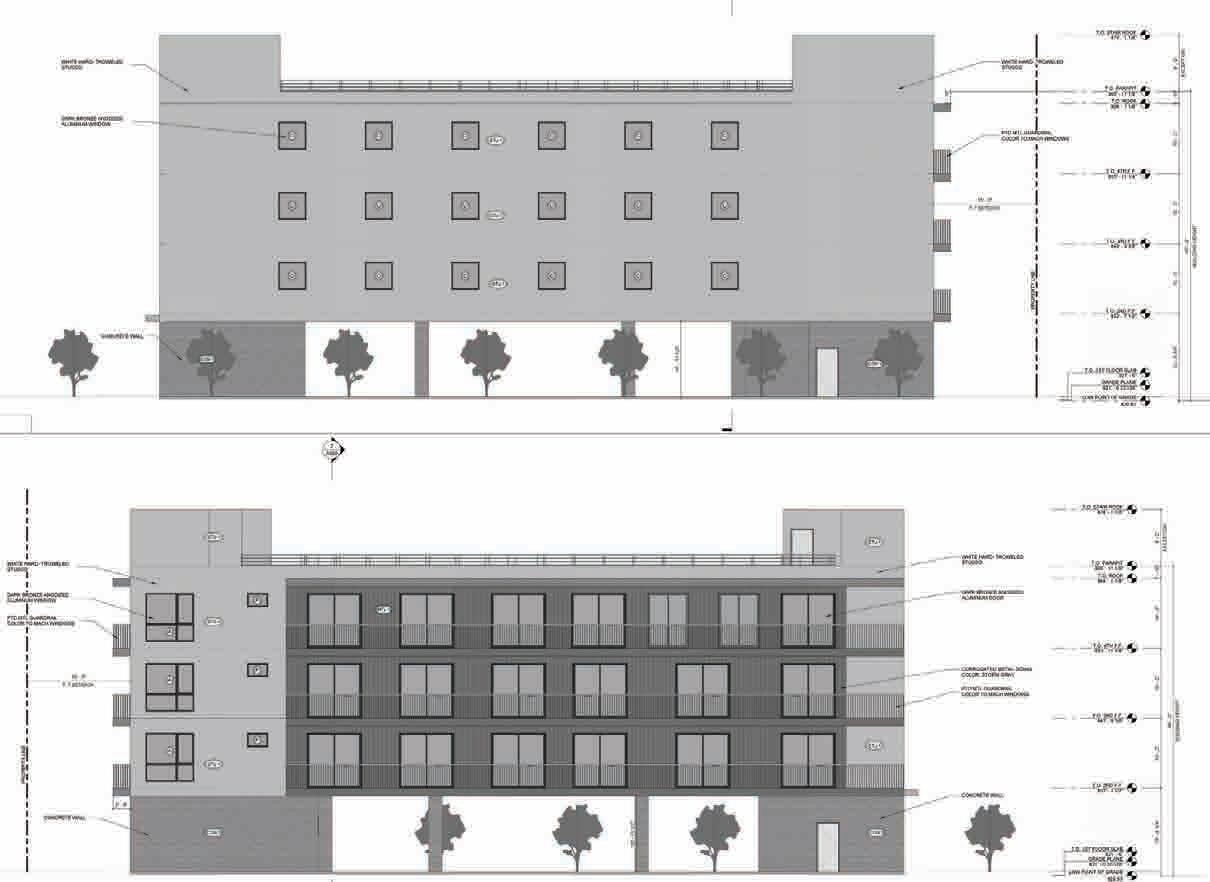
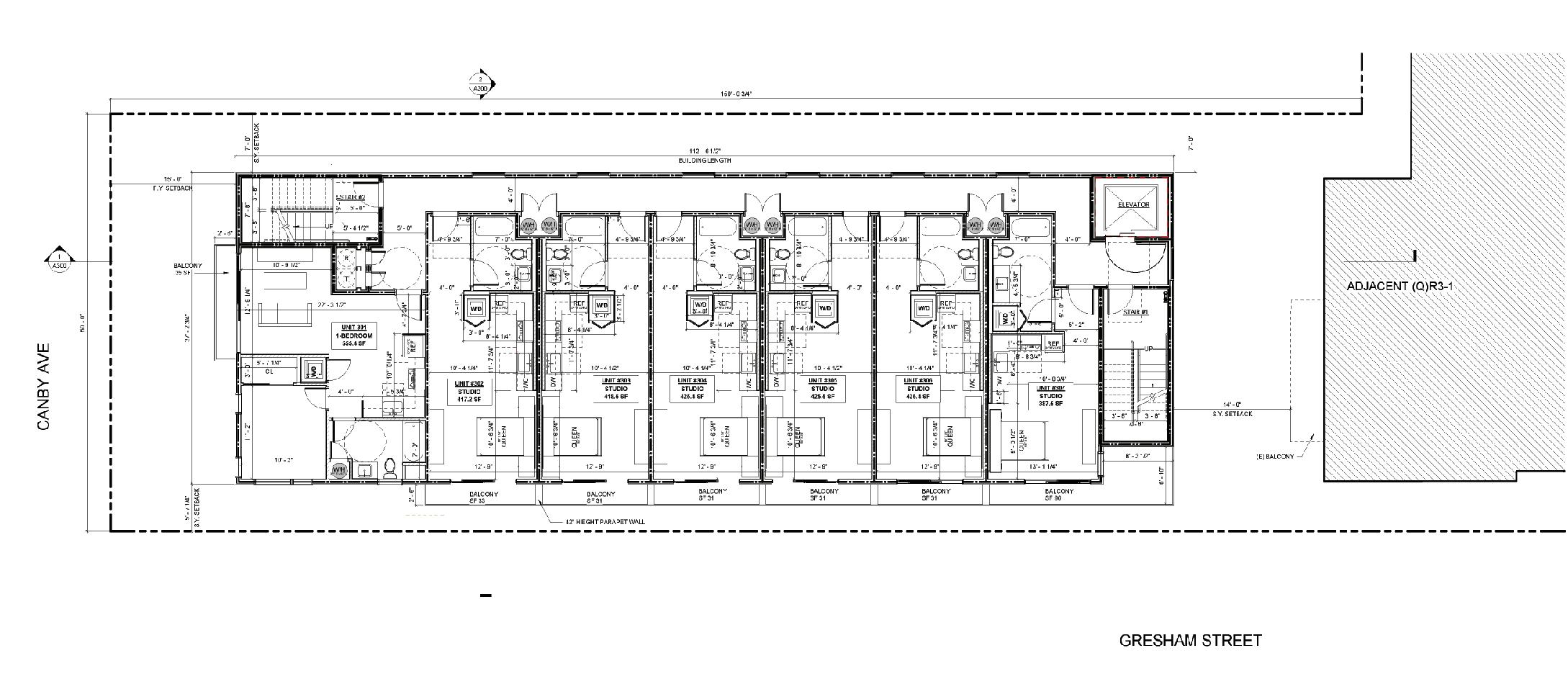
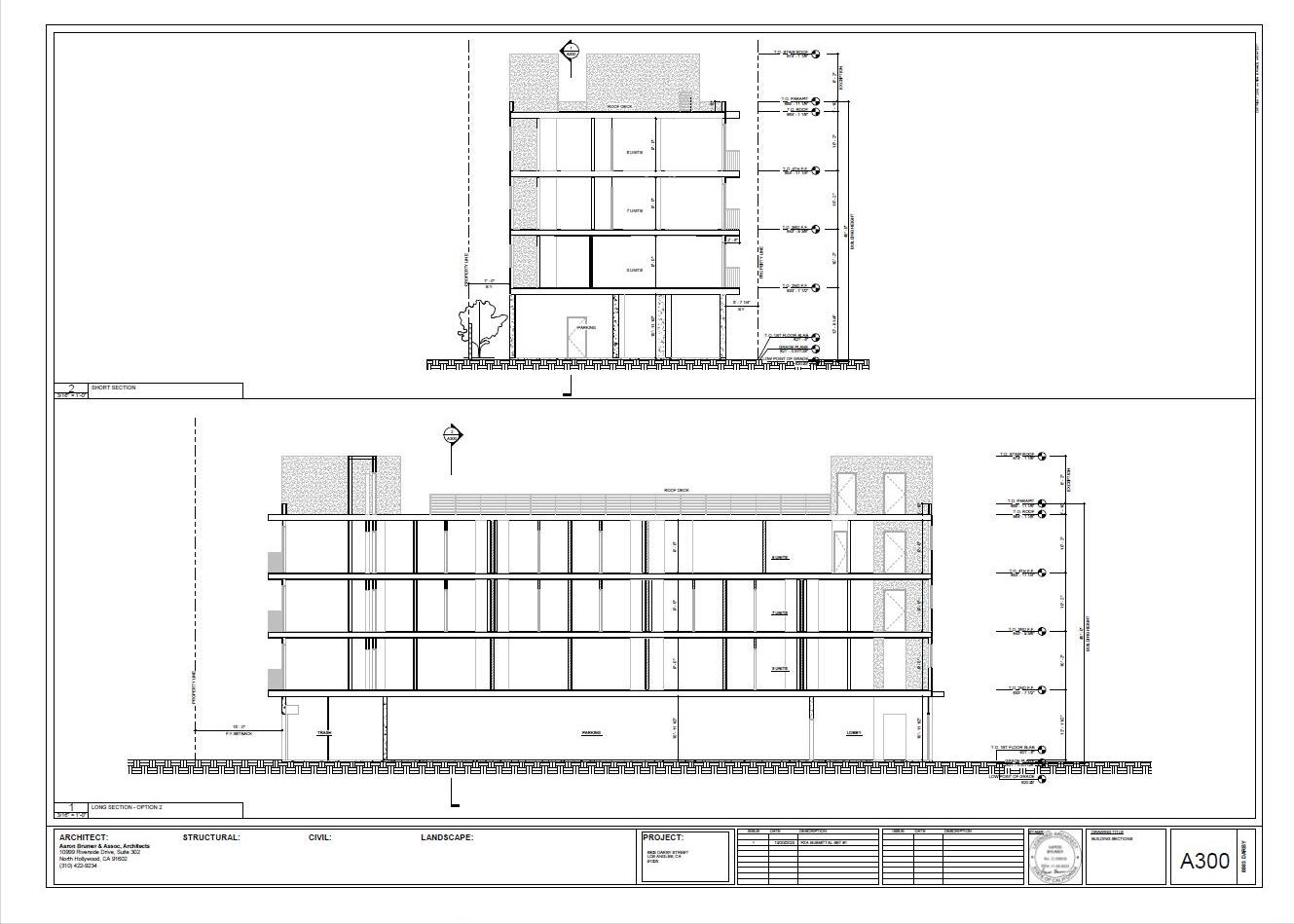
 Instructor: Jenny Wu
Instructor: Jenny Wu
Contempor ary Art Museum
This project, a contempor ary arts museum is located in Adel aide Austr alia.
In this project I'm interested in creating a narr ative of ones’ experience journeying through each primitive to communicate the historical identities of an indigenous culture in Adel aide, Austr alia. My thesis is about exploring the conditions of three Native American building typologies: The tipi, Pit House, the Igloo and their organizational rel ationships to the ground pl ane by Extr action and Intersection.
By extr acting the primary shapes from each of these typologies and pl acing them inside other primitive we can begin to see new spatial intersections for openings and progr am. We can then see how the volumes are emphasized for symbolic representation of one being with nature, using light to capture ethereal moments of contempl ation.
the intersecting volumes emphasize organization, distinguish progr am and stage circul ation.
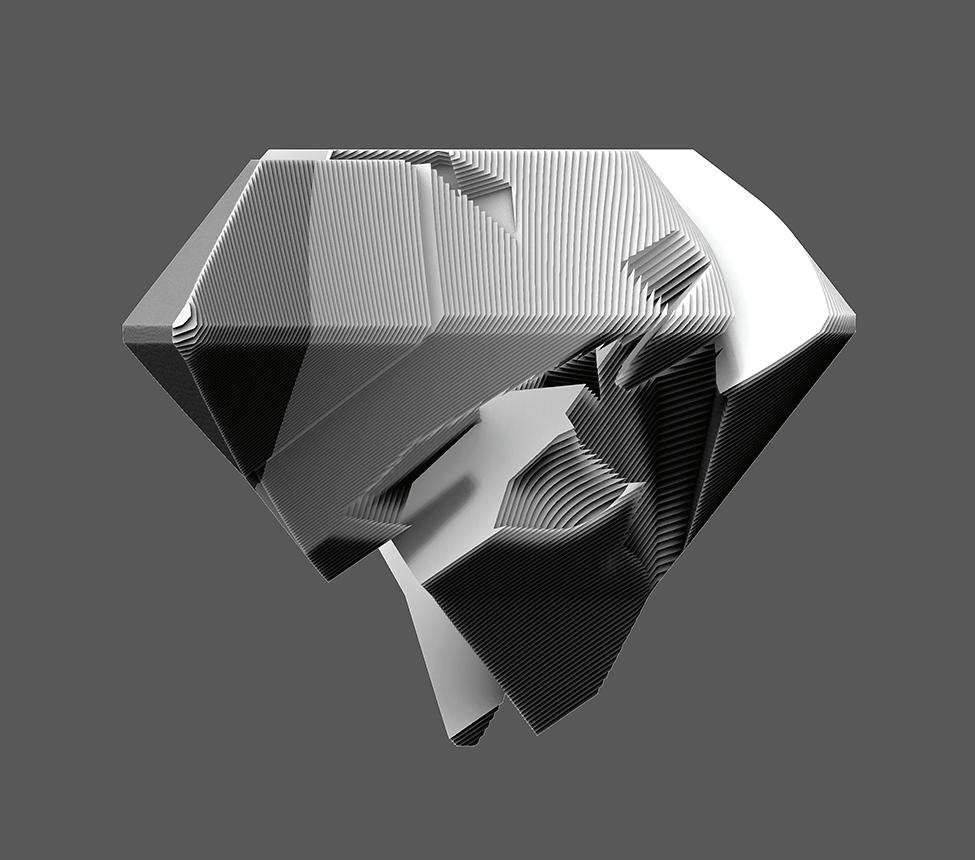

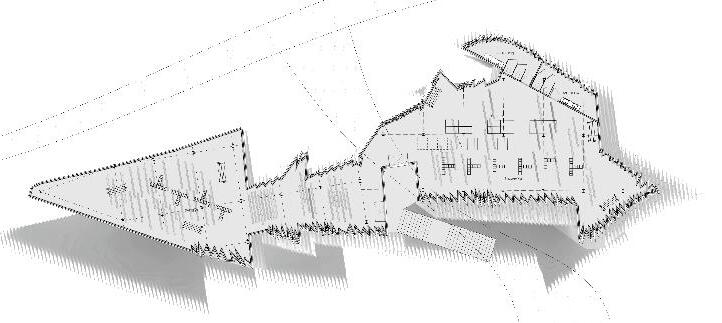

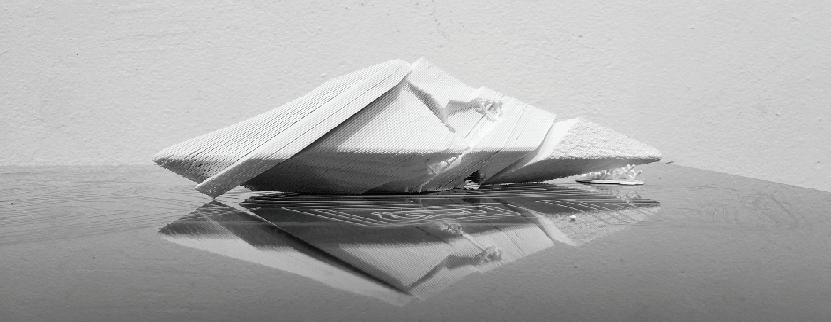
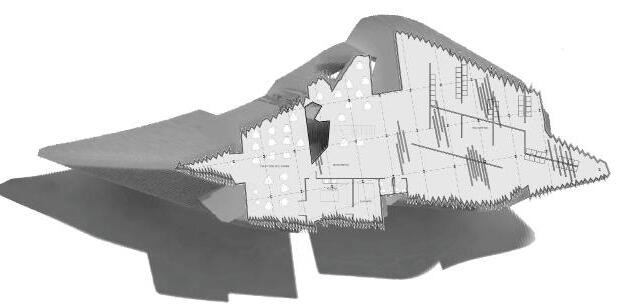

Sonic Texture
SOUND
Sound is a spatial event, a immaterial phenomenon and an auditive experience rolled into one. It can be described using vectors of distance, direction and location. Every built space can modify, position, reflect or reverber ate the sound that occurs with in it.
SITE
The l andscape of this project becomes A visual tr ansl ation of sound. We recorded at 25 different locations to map out the sound profile over the site. Each sound wave plot ted and then tr ansposed on to high density sheet of foam. Each sheet was then l ayered together forming a series of sharp peaks and valleys. Through a lengthy process of intense sanding a smooth lunar like surface emerged.
AGGREGATION OF SYSTEM
Four curves from the l andscape were taken to create a single surface, one component. Each component connected by a spine creating a line, bone and skin system. The form has a natur al synthesis with the l andscape.
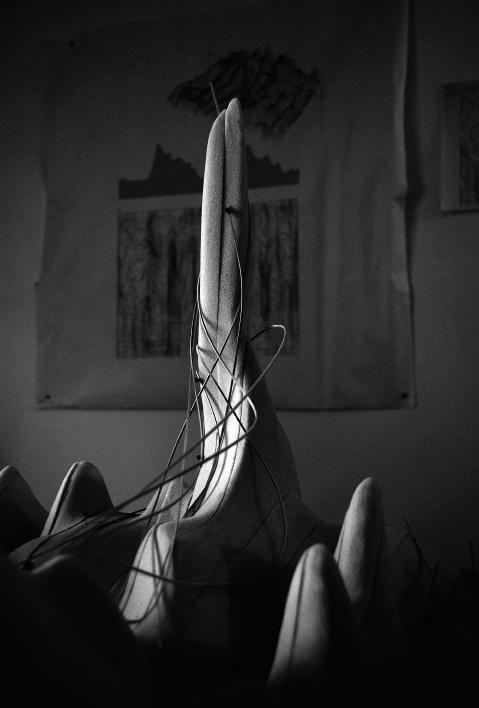
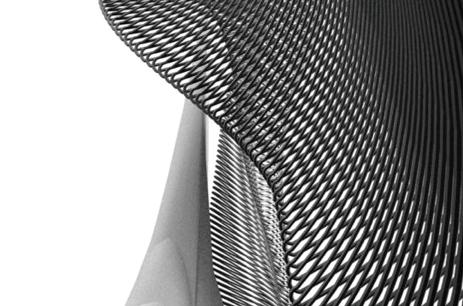
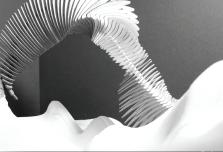
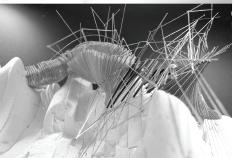
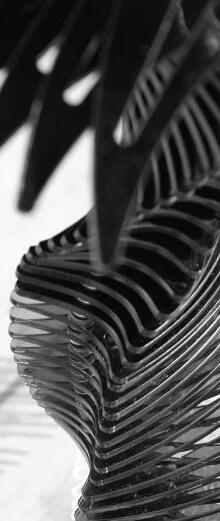
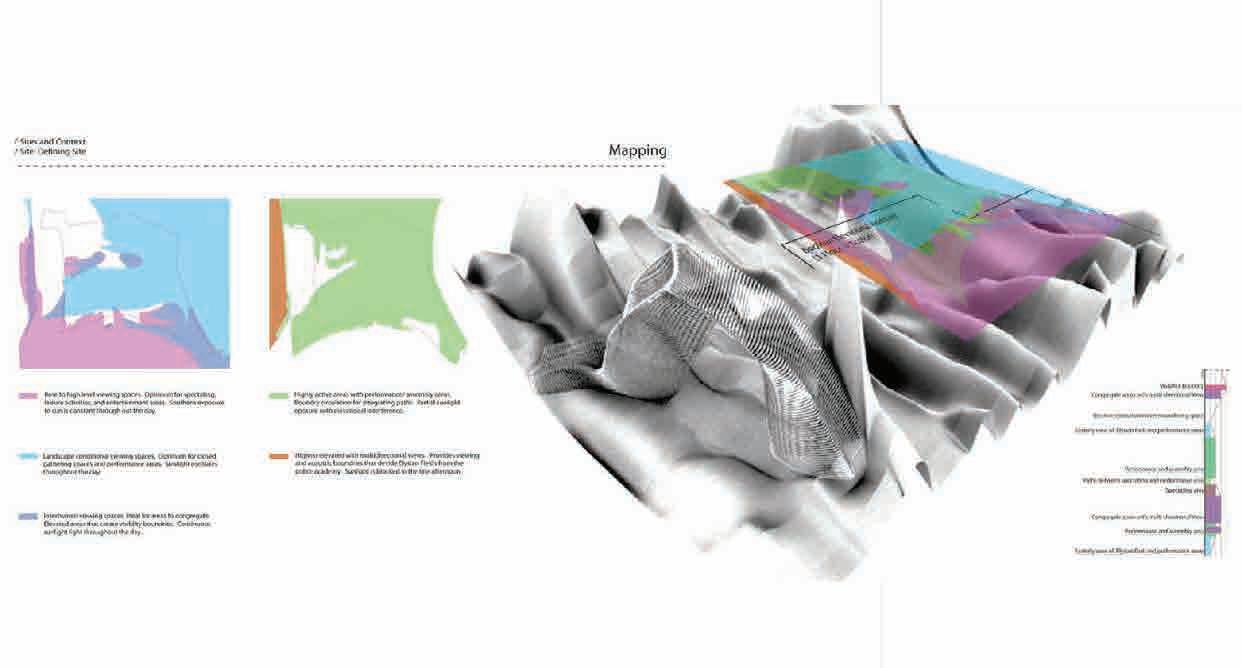
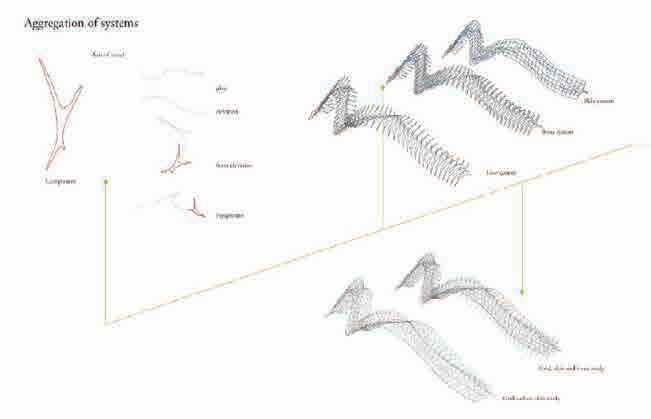
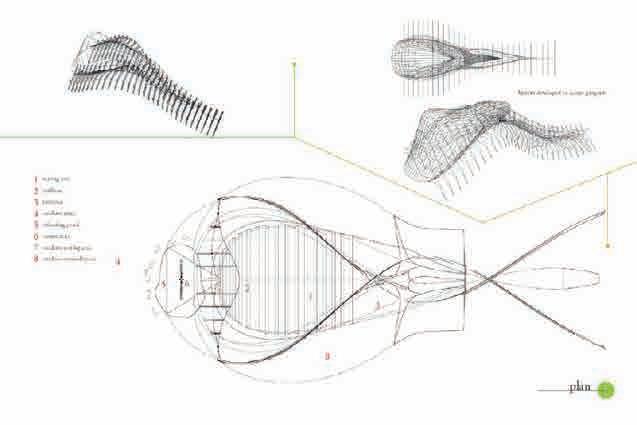
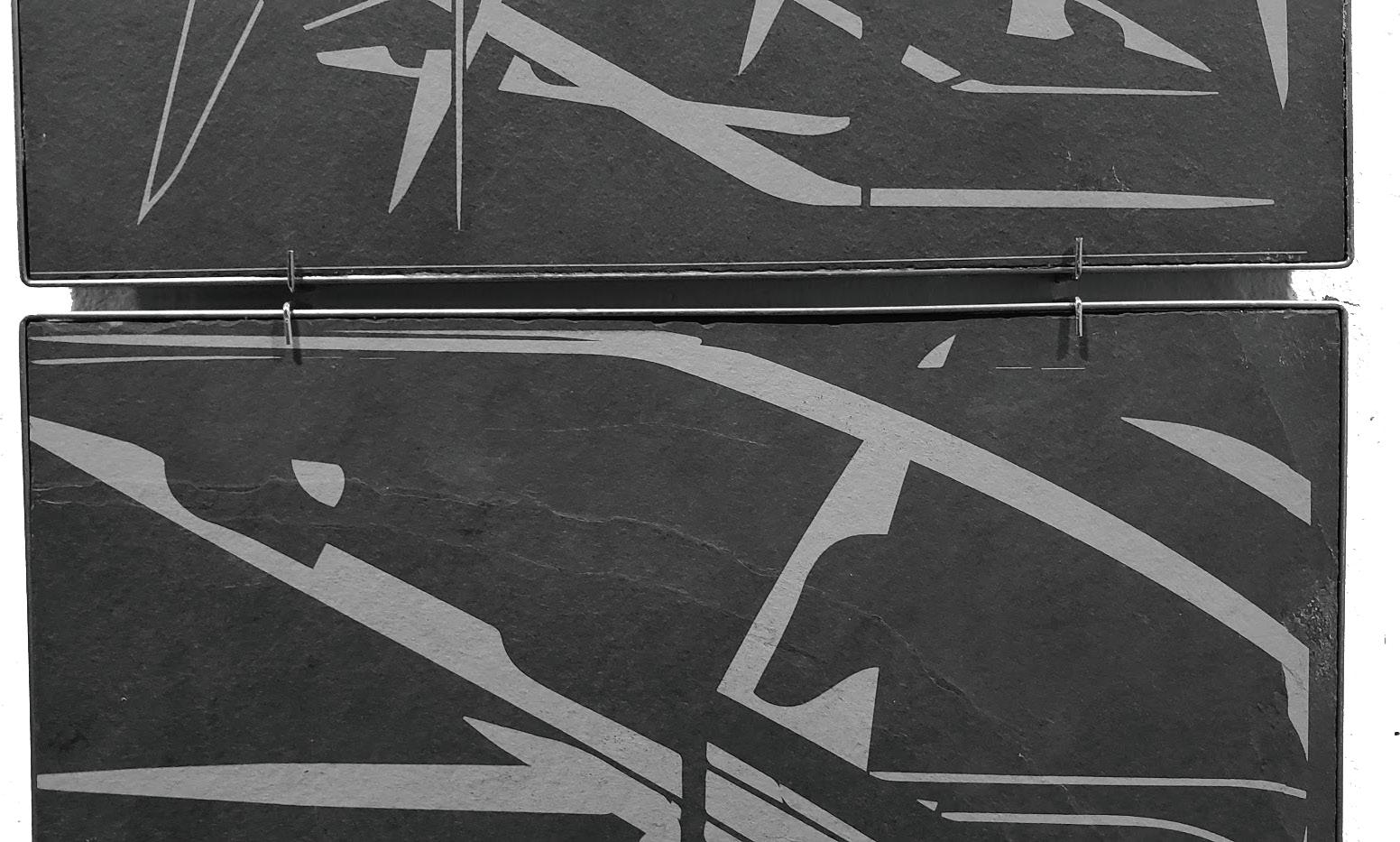

5A Design Studio
Instructor: Coy Howard Indigenous Echo's of light and shadow
A l aser cut ter was used to etch this hybridized pat tern onto two pieces of bl ack sl ate.
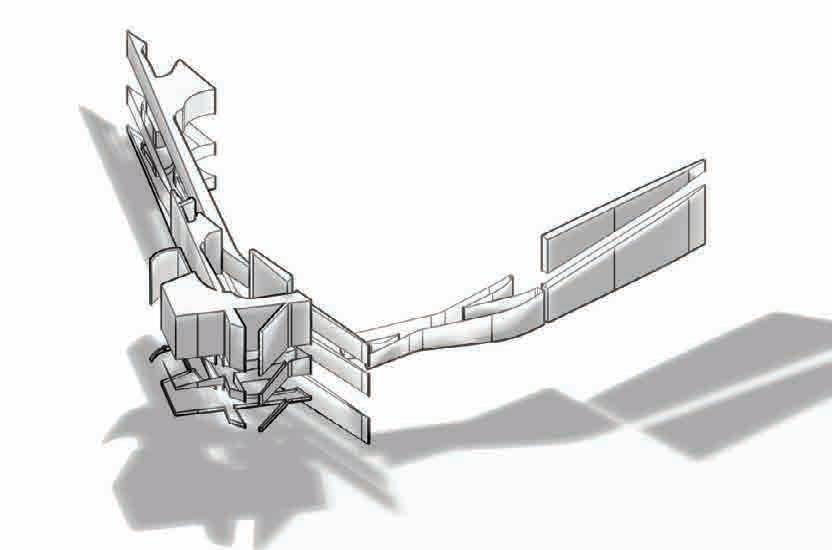
For indigenous peoples, caves provided shelter and a way to record events. Cave walls were used as a canvas, a way to record events important to that time period. Ochre, a natural cl ay rich and deep in color was used to create cave paintings, cave etchings and body art.
For this project, a photograph was taken of a cl assical building. Elements in the photograph were chosen and through a process of selection, l ayering of elements and reduction, this pat tern emerged. The final composition was then etched into two pieces of bl ack sl ate.
Etching provided a way to connect to the sl ate, a way of penetrating the stone. Through this process, the intrinsic characteristics of light and shadow are captured.
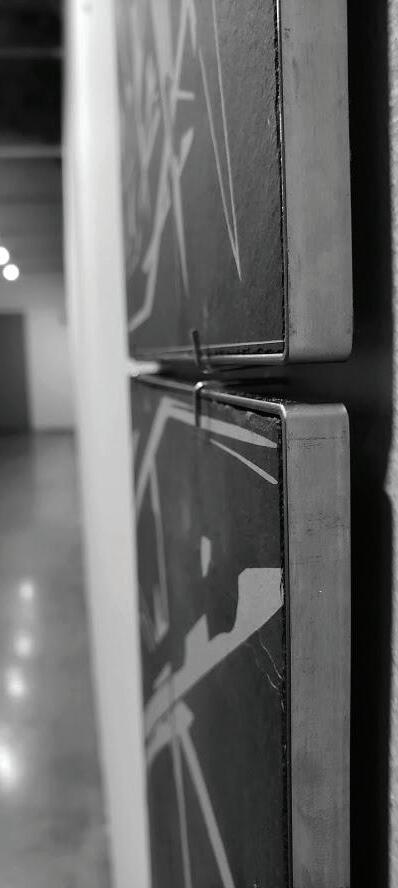
Visual Studies
Instructor: Coy Howard
Coffee Table
Inspired by Japanese aesthetics, natur al materials, simplicity and bal ance were key design principles in creation of this table .
This piece is utilitarian in nature. My intention was to strip out all of the unnecessary, leaving the r awness of all materials exposed. form and structure are also architectur al char acteristics that I wanted to emphasize. The cantilever implies that its just as much an object as it is architecture.
This cock tail table floats 8” above the ground pl ane providing 120 Sq” of usable surface area.
Material list:
- (3x) sheets of 4x8 furniture
gr ade plywood (birch shown)
- (2x) 6’ length,1/2 “ all thread rods
- 1/2” Hex
- 110 1/2” Hex nuts(galvanized)
- 220 1/2” Washers (galvanized)
- 220 Grit sandpaper
