YU HUAN WANG PORTFOLIO Application for Academie van Bouwkunst Amsterdam Academy of Architecture (MArch) selected works for 2018-2022 +886 979181731 r3497s@gmail.com
ABOUT ME
“Yu-Huan” means a diamond in the rough has become bright and priceless after polished again and again. This is my name, and it’s the gift from my parents.

I love learning new things and enjoying new challenges. “The way to make a jade shine is to cut it and polish it.” That is me.
EDUCATION
Tunghai University, Master of Architecture 09/2021 ~ 06/2023 (Expected)
Asia University, Interior Design
09/2016 ~ 06/2020



EXPERIENCE
Teaching Assistant, Tunghai University MArch 09/2021 ~ 06/2022
ECLOGICAL BOULEVARD
URBAN DESIGN Tunghai University Campus, Taichung 12/2021~02/2022
8F, No. 258, Huifeng St., Nanzi Dist., Kaohsiung City 811220, Taiwan (R.O.C.)
+886 979181731 r3497s@gmail.com
Curatorial Assistant, Ando Art Museum 07/2019 ~ 04/2020
Internship, Chen Wang Architects Very Studio 01/2019 ~ 07/2019
Teaching Assistant, Asia University Interior Design 09/2018 ~ 06/2019
PUBLICATION
《Urban Revitalization through the voids based on Sustainable Approach with Tropical Climate Architecture Research》
Will be published on National Central Library
| 2023.07
《Research on the cultivation of professional ability required by interior design talents》
Undergraduate research fellowship, Ministry of Science and Technology (MOST), Taiwan
| 2018.07
SKILL
Rhino,Sketch Up, 3Ds max, AutoCAD,Photoshop, Illustrator, Indesign
OTHERS: Arduino, Premier, Vray, Enscape, Twinmotion, Touch Designer
Yuna Wang
WANG YUHUAN
LANGUAGE
Chinese, English and Korean
ACHE MONSATERY
LARGE-SCALE ARCHIITECTURE DESIGN Magang Fishing Port, Yilan 09/2019~03/2020
UNDERGROUND HOUSE
TRADITIONAL ARCHIITECTURE DESIGN Yeyin Tribe, Lanyu 04/2020~06/2020 p.11 ~ p.13
STORY EXCHANGE
COMPOUND INTERIOR DESIGN Central Dist., Taichung City 10/2018~12/2018 p.14 ~ p.17 05
OTHER
WORKS p.18 ~ p.19
01
CONTENTS
CONTACT
01
p.02
02
~ p.06
p.07
~ p.10 03
04
01 Ecological Boulevard
Campus Design 2070
Programme: URBAN DESIGN
Location: Tunghai University Campus, Taichung
Instructor: Kuowei, Chiu (KC)
Type: Group work for campus analysis
Individual work for Ecological Boulevard

Time: 12/2021~02/2022
Tunghai University is an antique and historical university, founded in 1949. The campus is located on the main road - Taiwan Boulevard, and is surrounded by highways and railways. The location is quite significant, nearby the commercial district, residential area, industrial area and redevelopment zone. Additionally, Tunghai Campus has become a military strategic location in the central axis planning since 1949, because the Taichung International Airport located above. If so, What is the campus future to be ? What can we do for the campus? How should the campus be transformed in 2070 ?
02
METROPOLITAN ANALYSIS






Geographically, the DaduMount tableland and the Fazi river divides Taichung city and country. As the importance of the strategic location, topography affects wind direction. There will be eight main natural wind tunnels appears in the urban area. Besides it, wind direction affects hot spots and air pollution. High air pollution problems and high surface temperatures around the campus in summer. However, Tunghai Campus is the only university with abundant forests, with 80% of the green area. It make it possible to be selfsufficient and provide electric power for industrial districts and commercial districts near the campus. Using open space to generate energy and form the power grid.











Followed by the goals of 2070, I choose the middle of the campus as the site to deal with these problems. In region, the campus is covered in high spot and high air pollution, therefore I choose a green space to optimize. In the future, AI University cooperation will be more important in Tunghai. So, I also considered about AI technology can help us better develop renewable energy. Continute to the current problem is lacking of green open space nearby for the locals and th students. Therefore, I imaged that the site is good to be a small city park to open inside and outside. But on the axial analysis of the space syntax showed the biggest problem of the site is lacking of connectivity and permeability, leading to the students were afraid to go in, and then make a detour. In addition, There were rivers flowing through the site in the past, but they are dry due to upstream interception, which affects the balance of the ecological network and requires additional human resources to water plants.



Design Strategies



03 REGION ANALYSIS LOCATION
ANALYSIS
Luce Chapel Surrounding Walkway Historical Buildings Elements / Textures
Hot spot/Air quality Co-construction with Green energy and Farmland Wind Analysis Strategic Location Industrial Area Green Area Fazi River Taiwan Boulevard Road Highway Taiwan Railway High Speed Rail Strong Wind Moderate wind Breeze Weak Wind No Wind Wind Direction Wind Tunnel High Temperature Low Temperature High PM 2.5 Low PM2.5 Existing Farmland Available Farmland Commercial District Industrial District Campus-Topography Campus-Water Bodies Campus-Permeable Layer Site-Low Integration+Visibility 2030:SDGs 2050:Zero-Carbon Emissions 2070:GOALs ? Current Issues: Population growth Green reduction Species disappear Resource depletion Climate change Taichung International Airport Taichung Harbor Barracks Dadu Mount Industrial Dist. Science Park
Taichung, Taiwan

04
CONCEPT DIAGRAM Reintroduce Water into Campus







The river used to be used for irrigation but now cut off due to the development of industrial areas. Recently ,because of the renovation of Tungda river. They promise to introduce purified water into “Central Water Canal” but is not enough. In my design strategy, I create a water collection device to keep water flowing, so that we can have ecological restoration to achieve biodiversity, and natural wind tunnels that can keep climate comfort and develop renewable energy ! Then Enhance the relationship between human and ecology, I created diverse hubs here. Morover, I settled the five elements on my main design strategies to solve these five question. For instance, lack of sidewalks, public space shortage, ecological isolation, climate issue and continuation of campus spirits.
1. Chinese Juniper
1. Poinciana





2. Tabebuia rosea
3. Rhododendron
4. Queen Crapemyrtle


5. Falcataria falcata
6. Golden Trumpet-tree
A. Zosterops japonica
B. Chinese bulbul
C. Gray Treepie
D. Black Drongo


E. Leucodioptron taewanum

A. Malayan Night-heron


B. Spotted-necked Dove.


A. Otus lettia NO! WHY?



agrarius







B. Mus caroli
C. House Shrew





Reint oduce river Create a green oute Install renewable energy device Micro Wind Turbine Water Collection Bringing academic activity in o the public space Connec to the his orical landmarks A. OPEN CLASSROOM B. SOUND HUB C. OPEN LIBRARY D. ACTIVE HUB E. ECOLOGICAL/CLIMATE HUB F MEDIA HUB CONNECTIVITY OPEN INTERACTION ECOLOGY HISTORY Road hierachy (Car/Bike/Walk) Add north-south passway Corresponding intersection location Create arc-shaped grid to slow down pedestrian a eas Arc for maximum line o sight Multifunctional connection Makes a wide variety of educational meeting spaces. A B C D E F Landmark Commercial Activity Sports Residential Exhibition BEAUTIFUL DROUGHT RESISTANCE POLLINATOR AIR PURIFICATION/WIND RESISTANCE DEWORMING ANTI-NOISE servilia Few NO A. Bluebottle B. Pieris rapae C. Plain Tiger D. Chilades pandava A. Swinhoe's japalura B. House Gecko A. Aedes albopictus A. Delta pyriforme B. Scolia sp. A. Pyrocoelia analis Very Few A. Rice field frog B. Microhyla fissipes
2. Podocarpus macrophyllus 3. Devil Tree 4. Fragrant Maple 5. Taiwan acacia 1. Fountain Tree 2. Paper mulberry 3. Horsetail Tree 4. Common Elaeocarpus 5. Common Crepe Myrtle 1. Comphor Tree 2. Chinaberry 3. Sapindus 1. Taiwan acacia 2. Ficus benjamina 3. Phyllostachys 4. Pop-gun Seed 5. Orchid tree 6. Dendrocalamus minor A. Parrot B. Sparrow C. Lonchura punctulata A. Apodemus
05
Thu Da Purification [Environmental Improvement Projects] Water Collection Ecological Restoration Biodiversity Wind Tunnel CREATE DIVERSE HUBs 1/2 Puried Water Flowing Water Disrupting Mosquito Reproduction Climate Comfort Renewable Energy
OPEN CLASSROOM ECOLOGICAL HUB
The space surrounded and protected by vegetation, and it equipped with interactive technologies for academic and control bioclimatic conditioning system.


There is a bird viewing area that can interact with water and ecology. A gazebo provides natural shading and water nebulization for cooling the environment.


ACTIVE HUB MEDIA HUB
People can use digital facilities to enhance collaboration efficiency. And the renewable energy device can check climate conditioning systems, or energy production systems that provide power for arounding charging.
It provide sports infrastructure and physic activity for personal digital health care in partnership with campus medical center.
06 PERFORMANCE
Ache Monsatery
Does fish also has a belief?
Programme: LARGE-SCALE ARCHIITECTURE DESIGN

Location: Magang Fishing Port, Yilan, Taiwan
Instructor: Junsong, Yang
Type: Group work (with Megan Li)
Time: 09/2019~03/2020

"Before consciousness, all was well. No one suffered pain, or love, or loss, No one knew regret, or desire's swell, Or bitter jealousy's dross. No one cared for the havoc of defeat, Or the devastation of woe. All was pure, untouched, complete, And in ignorance, the world did glow."
Thomas Hardy, "Before and After"
Fish, as a species without facial expressions, do not reveal their emotions or ability to feel pain from their appearance. If it is true that they have a short memory span of only seven seconds, then that seven seconds may represent a cycle in which they are capable of contemplating very little. Do they have their own beliefs? On the other hand, when a person with only a short time left to live is faced with the greatest pain, how will they view death? Will they still hold onto their beliefs?
The father of existentialism, Søren Kierkegaard, once said, "The true life is a life that is lived in religion." Have you ever thought about where your life comes from and where it is going? Have you ever pondered how to construct the value of your life? While most people can intuitively answer the first question, not everyone can immediately respond to how they can construct the value of their life.
07
02
UTOPIA ?
What is Religion ?
+ Religion is an institution that preserves beliefs.
+ Faith defines the consciousness of self-existence. It can be said that people have consciousness first, which then leads to the development of faith.
What is Pain ?
DYSTOPIA ?


What is Consciousness ?
All living beings have consciousness. + one is faith without consciousness, + the other is consciousness without faith.

Pain is an existence proof that is distinct from the five senses, + An important node that links the body and the mind. In the religious view of pain, pain is seen as + a form of cultivation and a way to approach God, using pain to achieve spiritual sublimation.
What Happened in the MORIBUND SPACE ?

= Religious medicine

= Life is a process of growth and decay. Human body death ≠ Consciousness death

NO! - Morphine injection
- Painlessness / Unconsciousness / Lack of awareness


- Waiting for death
CONCEPT DEVELOPMENT


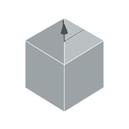



[Admirable]
In an unequal relationship, we look up to him and believe in him.
Truth Decept
MODEL INTERPRETATION










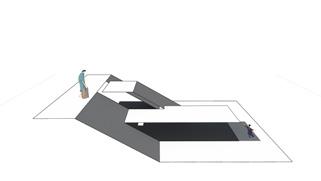












[Superficial] The bursts of laughter shattered that layer of glass. Link being controlled


[Grievous] A part of life was taken away, leaving only me and my shadow.
[Anxious] The expectations of others are always focused on us, making us feel stifled and uncomfortable.

[Solace] When softness clashes with hardness, we feel the pleasure of being enveloped in softness and forget the pain momentarily.
[Scorn/Arrogance] In the context of social class, inflating due to superiority.
[Institutionalized] Repeated and unchanging things have made us numb.
control Detach
[Faith] If the world yields, we are still ourselves.
[Contradictory] Between light and shadow, between lightness and heaviness.



[Sympathetic] Trying to move towards each other, but still not on the same level.


08 ISSUE: UTOPIA or DISTOPIA
SPACE FOR THE DYING
Physical or mental suffering Monitored roles The stylite Inflict pain to patients Monitor The God agent Without sense of pain Bystanders
certain emotion,
arises an impulse to peep.
[Curious] Due to a
there
moment
[Creep] As the lights dimmed, darkness and oppression swept in, it was the
to face the pain.









09
HANGING SACRED
STEAMING BATH
Before entering our space, our patients will first pass through a long slope, where they can slowly settle their minds and come to understand the impending sense of isolation through the space dug below. The practice is divided into four stages, through the enhancement of the senses to achieve physical liberation, and in each trial, patients demonstrate mutual cooperation and support, as well as a mentality of suspicion and comparison. The doctor is a representative of the divine profession, with a sacred and noble sentiment, and presents a contradictory emotional relationship of control and being controlled with the patients. The role of family members and doctors is like that of an audience watching a magician perform. In addition to using the relationship of the floor to present the emotions of admiration and contempt between doctors and family members, we also try to continuously introduce family members into the gaps between the floorboards through the flow line, in a deception of trust in the doctor.
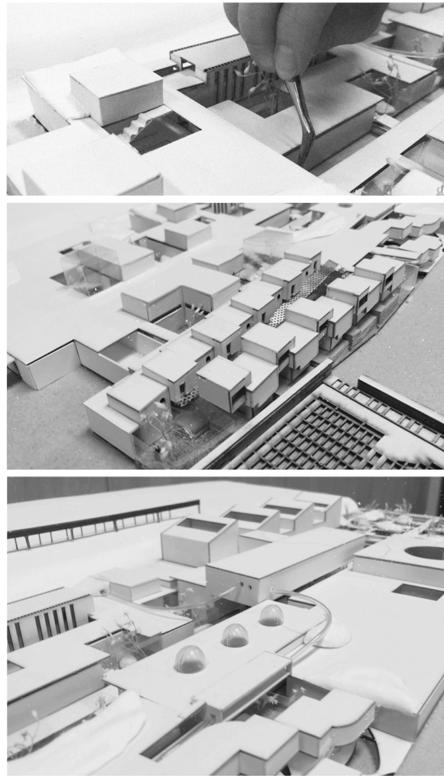







10
STORY
PLEACEBO EFFECT
EDUCATION and TRAINING CENTRE
GLORIOUS MOMENT "As time counts down to its final moments, your glory and steadfastness will be seen by the world."
03
Lanyu Underground House
Renovation Design for Traditional Houses

Programme: TRADITIONAL ARCHIITECTURE DESIGN

Location: Yeyin Tribe, Lanyu, Taiwan
Instructor: Philip, Fung
Type: Group work (with Sarah/David)
Time: 04/2020~06/2020
Lanyu is a small island located in the southeast of Taiwan, covering an area of 45 square kilometers. It is a volcanic island. Most of the island is mountainous, mostly covered by tropical rainforest and surrounded by sea. There is a group of aborigines living on the island - the TAO . Because of their remote location, they have developed a series of unique culture and construction techniques adapted to local conditions. That is the underground house, which belongs to the potential of Taiwan's world heritage.
11
Concept Diagram LOCATION : Re-knowing the Local culture





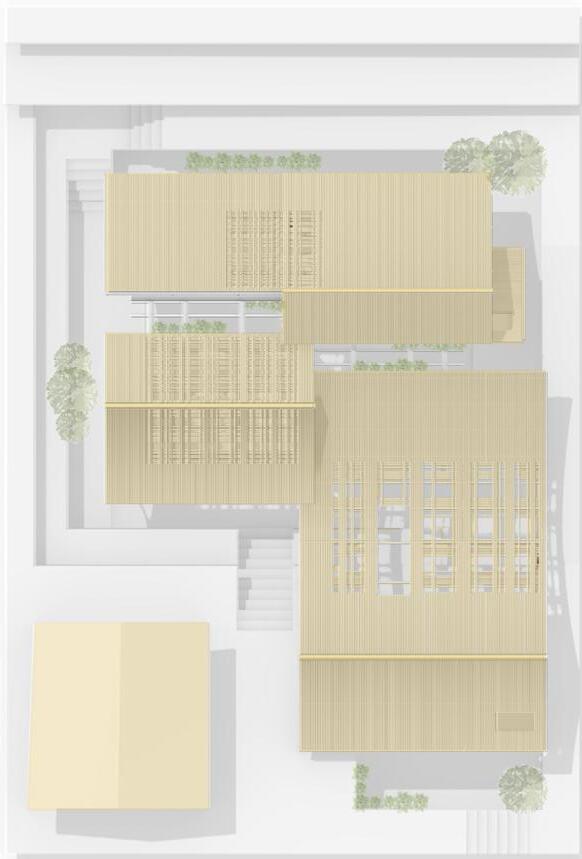



According to lanyu is a popular tourist attraction,we hope to preserve the local life style of Tao people, but still interact with outlanders for diversity cultural communication. To strengthen the cultural identity of local descendants through the cultural heritage and education. Last issue is the garbage problem of Lanyu, so we want to reuse the garbage to our materials. Basically, our principle is to maintain the original appearance as much as possible, and the house will be combine with homestay and workshop. In addition, we modified the height of the main house, because the original main entrance is only 51.18 inches, which will affect the convenience of access. We connect part of the roofs, so that the original separated functions can be reconnected.



Lanyu has a tropical maritime climate, with high temperature and rainy weather, and is often hit by typhoons, hit by northeast monsoon in winter. There is no mountain barrier on the island. Therefore, people have developed a unique semi-underground house architectural design. The functions of the space are mainly divided into three types, Main House, Workplace and Pavilion Pavilion is regarded as the main place for rest and social interaction, and specially adopting timber frame construction.

12
Thatch Roof Tile Thatch Roof Tile Thatch Roof Tile Foundation Double Wall Wood Panel Wall Wood Panels 40 cm 275 cm Wood Structure 8 cm x cm x 630 cm Wood Structure cm 15 cm 455 cm / 220 cm Bamboo Beam 630 cm Φ 6 cm Rotproof Bamboo 165cm x Φ cm Wood Panels 37 cm x 220 cm 0.3 cm Wood Panels 45 cm 110 cm x 0.5 cm 33 cm 730 cm x 0.5 cm Wood Column 12.5 cm 12.5 cm x 136 cm Wood Column 16 cm 16 cm 190cm Underground Wood Column cm 8 cm x 58 cm Wood Structure cm x 5 cm 40 cm / Size 291 cm x 350 cm Wood Column cm 8 cm 168 cm Tomoku 106 cm x 188 cm 0.4 cm Wood Column 12.5 cm x 12.5 cm 139 cm Bamboo Roof 223 cm x Φ 6 cm 443 cm x Φ 6 cm Wood Strips 12.5 cm x 6 cm Length 223 443 cm Bamboo Beam 813 cm x Φ 8 cm 813 cm x Φ 6 cm Triangular Ridge Beam EXPLODED AXONOMETRIC DRAWING MAIN HOUSE WORKPLACE PAVILION
AXONOMETRIC DRAWING SECTION A - A'







13
SECTION B - B'
Exchange
Disappearing Local Hanging House
Programme: INTERIOR DESIGN

Location: Central Dist., Taichung, Taiwan
Instructor: Yafeng, Gao
Type: Group work (with Megan Li)
Time: 10/2018~12/2018
14
04 Story
Location: Re-knowing the Local culture
















In the 1950s, after the Nationalist government retreated to Taiwan, there were no military dependents' villages yet, so the Taichung government allowed immigrants from China to build hundreds of "Keknan" houses along the banks of the Liuchuan River. These houses were halfsuspended on the riverbanks and were commonly called "suspended houses". The number of these houses was so large that they even extended to the Green River area. Later, the government built military dependents' villages, and the houses were sold to Taiwanese migrant workers who had come from rural areas. In the 1970s, in order to improve the urban landscape, the government planned to demolish some of the suspended houses and only left 39 houses in the 26th lane of Minsheng Road as a cultural relic. However, these buildings have continued to exist as unauthorized constructions with tacit government approval.




15 1950s 2009s 2019s PROPASAL Taichung overpass shopping area/CCi scHool spots 民族路26巷39戶吊腳樓 Traffic direction 600 SQM 第三市場 宮原眼科 市役所 台中州廳 中部再生基地 第四信用合作社 第一廣場 20號倉庫 長春公園 吊腳樓分布
1F BOOKSTORE 2F READING AREA
On the floor distribution, the first and second floors are open bookstores, while the third floor serves as accommodation and exchange space. By combining the operation of the bookstore with tourism, work exchange, leisure, entertainment, art exhibitions, and other activities, more visitors are attracted to come and visit from other places. The center of the first floor is a space for exchange, where monthly lectures are held to provide a platform for local people and tourists to exchange and share stories about the history of the Green River Suspension Bridges, the rise and fall of the central district, and even other traditional old buildings and stories about Taichung.

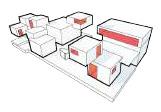











16 CONCEPT
Videos Talking Talking Exercise Working Read Read Co ee Co ee A. B. E. D. C. E. D. C. A. B. H. F. I. A. B. D. D. E. A.大眾閱讀區 B.放映室 C.開放閱讀區 D.輕食吧 E.多功能休閒辦公區 A.洗手間 B.挑空客廳區 C.衛浴空間 D.閱讀區 E.平台休憩區 F.洗衣間膠囊客房TYPE.1 膠囊客房TYPE.2 膠囊客房TYPE.3 A.櫃台/DM展示區
Videos Speech Sheep Talking O ce Working Talking Co ee Information Read Working Co ee Exercise Read Working
DIAGRAM
B.洗手間 C.讀報區 D.自助輕食區 E.兒童閱讀區 F.故事分享區 G.閱讀區 H.戶外閱讀區 I.戶外休憩區
Volumetric
Public area for Privacy Window Arrangement Horizontal/Vertical
3F CAPSULE HOUSE
Configuration Ventilation
Horizontal/Vertical Skylight Viewing of platform and sofa
Circulation
HANGING TOILETS





PLAYGROUND

17 13 14 1:50 TOILET DETAIL
1. Structural square timber
2. Polypropylene Sheet (milky)
3. 4x4 Custom wooden strips
4. Fixed iron
5. 50mm Solid wood board
6. Angle iron fixing
7. Stainless steel skid plate
8. 5mm Solid wood board
9. 120x120cm Large slab tiles
10. L-shaped iron to fix the plank to the ceiling
11. Stainless steel screw
12. 4x4 Custom Pine Bars
13. Angle iron four-way fixed
05 Other Works
Internship in Che Wang Architects | Very Studio













In 2019, I interned at Very Studio for over six months, where I was responsible for tasks such as conceptual ideation, model making, sites measurement, and drawing ( diagrams/plans/sections/elevations/ renderings ), etc. Among all the projects, I spent the longest time working on the "Farm House" project, from conceptual ideation, floor planning, model development to on-site learning. It was an honor to be involved in this project, and I was thrilled to see it being awarded the Taiwan Golden Pin Design Award in the Space Design category in 2022.


18
East Elevation West Elevation North Elevation South Elevation
INTERNSHIP - NATION TAICHUNG THEATRE
"The Flower Library" was a design project I participated in during my internship at the Taichung Theatre for an open library on the fifth floor, and I was mainly responsible for the design concept and model making.


2023 X-site PLANNING for the EXHIBITION
EMOTIONAL SENSING DEVICE
DISSERTATION- BIRD TOWER
One of the ecological reciprocal systems designed in my thesis is to provide habitat for local birds, while also serving as a leisure, farming, and recreational space for local residents.

SLOPE PLAYGROUND



Grasshopper course project, taking inspiration from biological mechanism - honeycomb structure, to design a high-strength structure for recreational






SOUNDSCAPE INTERACTIVE DESIGN
Interactive Design Project - Using the ambient sound (noise) as input, the project transforms it into unique music that reflects the personal traits of the environment and creates a distinctive soundscape. Through analyzing the audio frequency and decibel levels in the environment, categorizing and processing the data with Arduino, and adding the five-tone scale based on the audio properties.
SPACE SYNTAX


MARS EXHIBITION
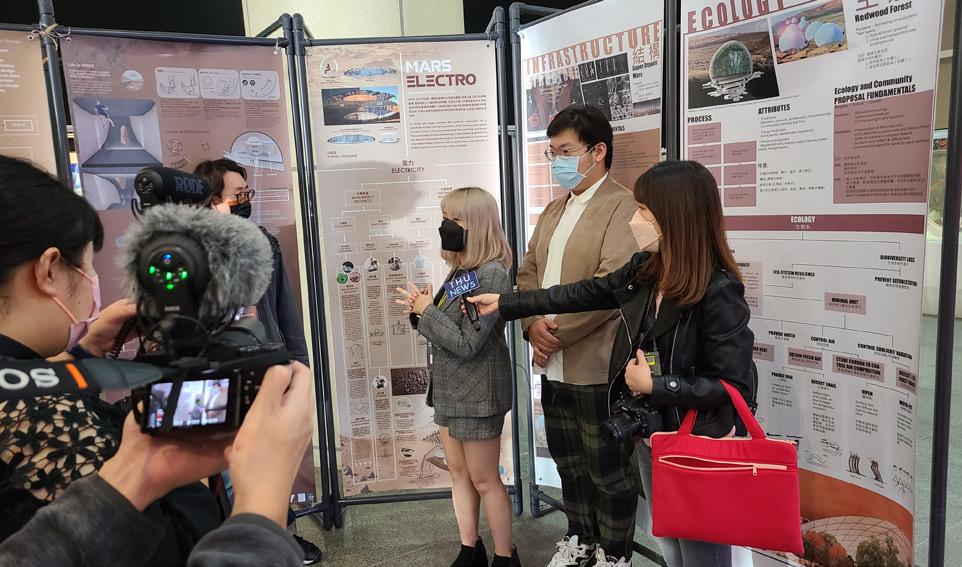
SOUNDSCAPE INTERACTIVE DESIGN

The material used is a distorted mirror, which reflects and blurs the environment, encouraging the viewer to close their eyes and focus on the auditory experience.

 In 2022, participated in the X-site exhibition project held by the Taipei Fine Arts Museum, designing the exhibition facade using the urban landscape of Taipei City.
Interactive Design Course Project: Using components of a lie detector to detect heart rate and analyze emotional fluctuations.
Mission to Mars Mars Exhibition for the National Science Day public exhibition at the National Museum of Science and Natural History.
facilities.
In 2022, participated in the X-site exhibition project held by the Taipei Fine Arts Museum, designing the exhibition facade using the urban landscape of Taipei City.
Interactive Design Course Project: Using components of a lie detector to detect heart rate and analyze emotional fluctuations.
Mission to Mars Mars Exhibition for the National Science Day public exhibition at the National Museum of Science and Natural History.
facilities.
19
Training in space syntax, analyzing the Connectivity, VGA, Axcial of different libraries' spacial functions.



































































































































































































 In 2022, participated in the X-site exhibition project held by the Taipei Fine Arts Museum, designing the exhibition facade using the urban landscape of Taipei City.
Interactive Design Course Project: Using components of a lie detector to detect heart rate and analyze emotional fluctuations.
Mission to Mars Mars Exhibition for the National Science Day public exhibition at the National Museum of Science and Natural History.
facilities.
In 2022, participated in the X-site exhibition project held by the Taipei Fine Arts Museum, designing the exhibition facade using the urban landscape of Taipei City.
Interactive Design Course Project: Using components of a lie detector to detect heart rate and analyze emotional fluctuations.
Mission to Mars Mars Exhibition for the National Science Day public exhibition at the National Museum of Science and Natural History.
facilities.