REFRACTED GEOGRAPHIES
ARCHITECTURAL HISTORY MA THE BARTLETT SCHOOL OF ARCHITECTURE, UCL



ARCHITECTURAL HISTORY MA THE BARTLETT SCHOOL OF ARCHITECTURE, UCL


The graphics for this publication are inspired by the theme of the symposium, taking Richard Buckminster Fuller’s Dymaxion Map as the basis. Based on an unfolded icosahedron, the map presents an unfamiliar view of the planet and its


The Bartlett School of Architecture, UCL
22 Gordon Street
London
WC1H 0QB


All rights reserved. No part of this publication may be reproduced, distributed or transmitted in any form or by any means, including photocopying, recording or other electronic or mechanical methods, without the prior written permission of the publisher, except in the case of brief quotations embodied in critical reviews and certain other noncommercial uses permitted by copyright law.
Individual essays © 2024 by their respective authors
Symposium Organisers:
Yanqi Huang, Secretary
Catherine Cull Thomas
Ed Davison
Rodney von Daffer-Jordan
Radhika Jhamaria
Publication & Graphics:
Rodney von Daffer-Jordan, Executive Editor
Ed Davison, Editor
Radhika Jhamaria, Graphics & Website
Pimachok Na Patalung, Graphics
Bashayer Kadhim, Graphics
Symposium Supervisors & Architectural History MA Co-Directors:
Professor Barbara Penner
Dr Robin Wilson

Teaching Staff:
Professor Iain Borden
Professor Ben Campkin
Professor Mario Carpo
Professor Murray Fraser
Dr Sam Grinsell
Professor Jane Rendell
Dr Tania Sengupta
Contributing Staff:
Professor Eva Branscome
Professor Edward Denison
Dr Polly Gould
Ievgeniia Gubkina
Dr Emily Mann
Professor Peg Rawes
Guang Yu Ren
Dr David Roberts
Colin Thom
Dr Azadeh Zaferani
Dr Stamatis Zografos
Course Administrator: Drew Pessoa
With special thanks to:
Dr Deborah Saunt
Dr Sam Grinsell
Professor Peg Rawes
Dr Tania Sengupta
This publication is a collation of papers submitted by the 2023-24 Architectural History MA cohort, published in conjunction with a symposium held on 9 November 2024.
The Keynote Speaker was Dr Deborah Saunt: Deborah is one of the founding directors of DSDHA. She established the Jane Drew Prize in Architecture. She regularly talks and writes on issues of diversity and innovation in the built environment.
11

‘The Esher Report’: Architect-Planner Lionel Brett, 4th Viscount Esher and the Architectural Culture of Conservation in Post-War Britain, 1964-71
Yanqi Huang
The Architecture of Jean-Michel Folon: An Artist’s Contribution to the (Post)modern Architectural Discourse
Inigo Custers
17 Covent Garden is for the People: The Emotional Experience of Covent Garden’s Redevelopment (19711980) and Its Legacy
Elise Enthoven
23 Interspecies Oceanic Colonialism at the Hektor Whaling Station, Antarctica
Becki Hills
29 ‘Vernacular’ Architecture and Embodied Knowledge: On Indigeneity, Development and Climate Change
Ed Davison 33 Digital Aura of Generative AI in the Built Environment: A Brief History from Generative Adversarial Networks to Generative Pre-trained Transformers
Haoxing Xu
45 A Foray into the Criticism of the Covert House by the Imagined Critic, Perry F. Allwright
Stella Saunt Hills
49

Interiorising the Faith Within: The Role of Architecture in the Diasporic Identity and Religious Adaptation of Fo Guang Shan London
Pimchanok Na Patalung
55 Depicting A Heterogenous Story of Shanghai Longtang: An Intergenerational Memory Study of Four Women Connected to Xingye Fang
Qinwen Ding
61 The Property of the Nation: Exploring the Democracy of the Public Spaces of the National Theatre
69 Orienting Schloss Schönbrunn: Phantasms and Orientalism in the 18th Century Court of Maria Theresa
Rodney von Daffer-Jordan
75 A Critical Ethnographic of Ziddi Feminist Socio-Spatial Practices in a Modern-Mohalla of Islamabad
Sidra Khokhar
83
Disentangling: Dislocation, Dispersion and Disassembly in the Surviving Fragments of the Colonial and Indian Exhibition of 1886
Radhika Jhamaria
89 Hang-A-Li on the Pedestal: Constructed Narratives in the Museums of Imperial Japan
Leah Cho
Rodney von Daffer-Jordan

Refracted Geographies reflects the global scope of the research projects by the 2023-24 cohort of the Architectural History MA at The Bartlett School of Architecture and the diverse approaches brought to the programme. Beginning at 22 Gordon Street, our research spans across disciplinary and geographical boundaries, with subjects ranging from colonial anthropologies of Antarctica to constructed images of Asia within Europe. Collectively, we challenge the established canons of architecture, along with its histories and theories, and propose new perspectives for thinking and writing.
The theming is opportune bearing the recent ‘identity crisis’ with the role of the architect and architectural educator. This is reflected within the ongoing debates and internal reflections of the professions, as indicated by the 2024 Decolonising Architecture Symposium at the Royal Institute of British Architects and The Bartlett’s ongoing pedagogical reforms with its new Just Environments cluster. With these developments, the symposium contributes to the current discussion regarding the increased import placed upon architectural dialogues and viewpoints from – and about – the historically marginalised. Thus, by presenting experiments with disparate and hitherto unmapped positions, our cohort brings new outlooks into the light.
In Part I – Architectural Humanities, authors focus on the numerous methodologies for composing histories around the built environment. In Part II – Affective Architectures, authors focus on the intangible connections between spaces and the people who inhabit them. And in Part III – Fragmented Histories, authors focus on rethinking representations of the global majority and their relationship to power.

In Part I, Yanqi Huang analyses the culture of conservation in architecture in postwar Britain with a focus on the contributions of the fourth Viscount Esher in York; Inigo Custers paints a picture of Jean-Michel Folon, a Belgian artist who engaged in modern and postmodern architectural discourses; Elise Enthoven wanders about Covent Garden as she explores its redevelopment in the 1970s and the emotional impact of the changes on its residents; Becki Hills sails to Antarctica to explore Oceanic Colonialism and the impact of human upon nature at Hektor Whaling Station; Ed Davison rethinks ‘vernacular’ architecture and the use of indigenous building methods and their relationship to Modernism and climate change; and Haoqing Xu analyses the uses of Artificial Intelligence within architecture.
In Part II, Stella Saunt Hills is undercover in their exploration of DSDHA’s Covert House in London through the voice of an imagined critic; Pimchanok Na Patalung opens up Fo Guang Shan London Temple to understand Architectural adaptation and its relationship with identity and religion; Qinwen Ding traces the Shanghai Longtang through the viewpoints of four women from her family; and Catherine Cull Thomas goes backstage to explore the public space of the National Theatre and the role of everyday people in its success.
In Part III, I imagine constructed realities of East Asia through phantasms and Orientalism in Schloss Schönbrunn; Sidra Khokhar traces Mohallas in Islamabad and the practices of women within them; Radhika Jhamaria journeys across the British Empire to explore the present state of artefacts from the Colonial and Indian Exhibition in 1886; and Leah Cho curates a discussion on how artefacts from states conquered by Japan were presented in Imperial museums.
While we have collated these essays into specific categories, each writing holds a nuanced position influenced by the author’s background and influences, highlighting the vast geographical and theoretical spaces we inhabit within the realm of architecture and architectural history.





Yanqi first studied History of Art at the University of York. Following his collaboration on the York C20 Architectural Gazetteer, he wrote his undergraduate dissertation on the post-war operation and professional network of the York City Architect’s Department (1951-96). His research – often inspired by forgotten archives – sheds light on the bygone heroisms in the British twentiethcentury built environment, foregrounding its ‘public-service’ culture and the contested politics between architectural education and professionalism. Yanqi is currently a volunteer caseworker at the Twentieth-Century Society and a selected member of the sixth cohort of New Architecture Writers. He has contributed to the Association for Art History, the Paul Mellon Centre for Studies in British Art and the re:arc institute, among others. He was born and raised in Shanghai.
Elise was born and raised in Antwerp, Belgium. She studied architecture at the University of Antwerp, where she discovered her affinity for architectural history and theory. Additionally, her time in practice at AWG Architects confirmed her interest in exploring the existing urban fabric and its social implications rather than adding new structures to it. As a result of this, she conducted architectural history research for her master’s dissertation, which focused on the 20th-century expansions of the Heritage Library in Antwerp. This experience inspired her to pursue a second master’s degree in Architectural History at the Bartlett School of Architecture. In her dissertation about Covent Garden’s redevelopment, she explored the social implications of architecture, particularly the emotional and psychological experience of space. Right now Elise is active as a pre-doctoral researcher and teaching assistant and wishes to continue to explore her passions for architectural research and education.
Ed Davison

Ed studied architecture at the University of Bath and uncovered a passion for architectural history, before moving to London to study at the Bartlett. Ed’s research has been interested in decolonising canons to challenge dominant architectural paradigms. Particularly, Ed has explored the operation of ‘vernacular architecture’ as a category within architecture culture, tracing the (colonial) Modern legacies of the term. Ed’s work includes architectural design and research, with experience in heritage conservation. Ed intends to continue working as an architectural designer, writer and researcher, aiming to eventually undertake a PhD from his MA research, while developing his practice within the built-environment sector.



Inigo received a degree in Architecture from Ghent University. She first began to research architectural history whilst writing her master’s thesis on Flemish architectural culture in the 1980s and 90s, leading her to pursue the Architectural History MA at the Bartlett. She enjoys discovering untold stories through archival research, especially that of Belgian architectural history. She previously worked as a part-time researcher at Ghent University and is currently a practicing architect in Brussels, where she works on public projects and social housing. She intends to continue working to combine architectural practice and research as the two fields compliment one another.
Haoqing Xu

Becki is a Trainee Assistant Producer at Goalhanger, the UK’s top podcast production company (The Rest Is Politics, The Rest is History, etc.). Becki completed her MA in Architectural History at UCL’s Bartlett School of Architecture, while working as a freelance podcast producer and researcher. Her interests sit at the intersection of climate and social justice, international relations and post-colonial history. Becki also holds an undergraduate degree in International Relations and Politics, achieved in 2019. Becki was the producer and editor of the Nature-based Solutions podcast, a six-part series released by Savills in 2023 focused on making the field of natural capital more accessible, and platforming those working at the forefront of the sector. She also previously worked as a freelance journalist, with articles and short documentaries published by the BBC, The Independent, The Telegraph, TalkRADIO, Holland & Barrett Magazine, The Tab Sheffield, HuffPost and Graduate Recruitment Bureau.
Haoqing completed her BA (Hons) in Architecture at Manchester School of Architecture, where she gained experience in urban renewal projects. Her practical proposal involves designing a secret garden and urban recreational facilities where visitors can escape from busy traffic and commune with nature. Studying architectural history and theory has taught her about wider frameworks of humanities. When centering seas with an oceanic viewpoint in her previous thesis, Hong Kong is depicted as a global transit port in which Chungking Mansion is seen as a heterotopia with entangled relationships across the time and space. Furthermore, technology offers an alternative approach to architectural design and contributes to an anonymous historical narrative. In her dissertation, Haoqing provides an overview of the evolution of Generative Artificial Intelligence technology and critiques some representative AI-based image-making technologies available today.
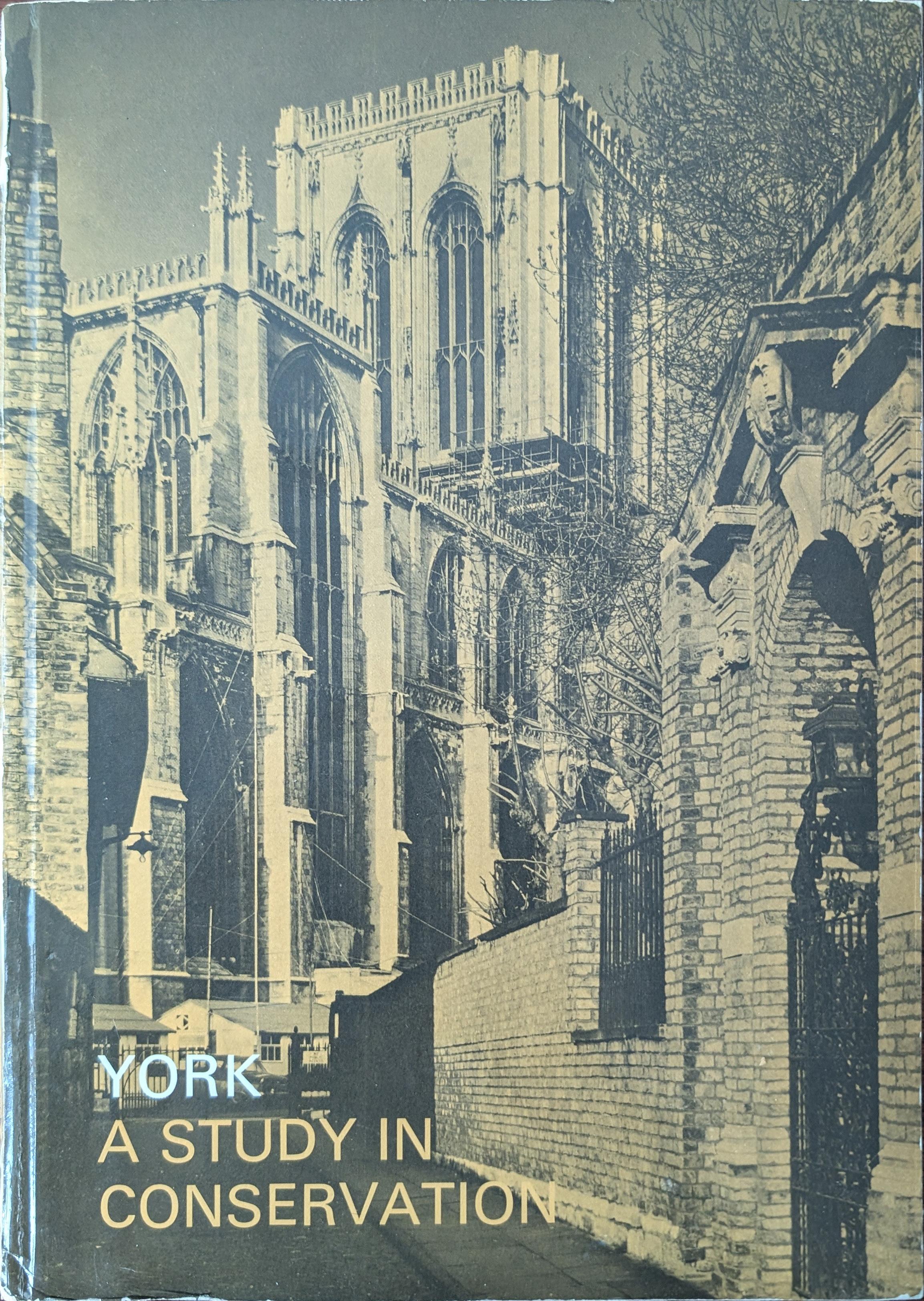

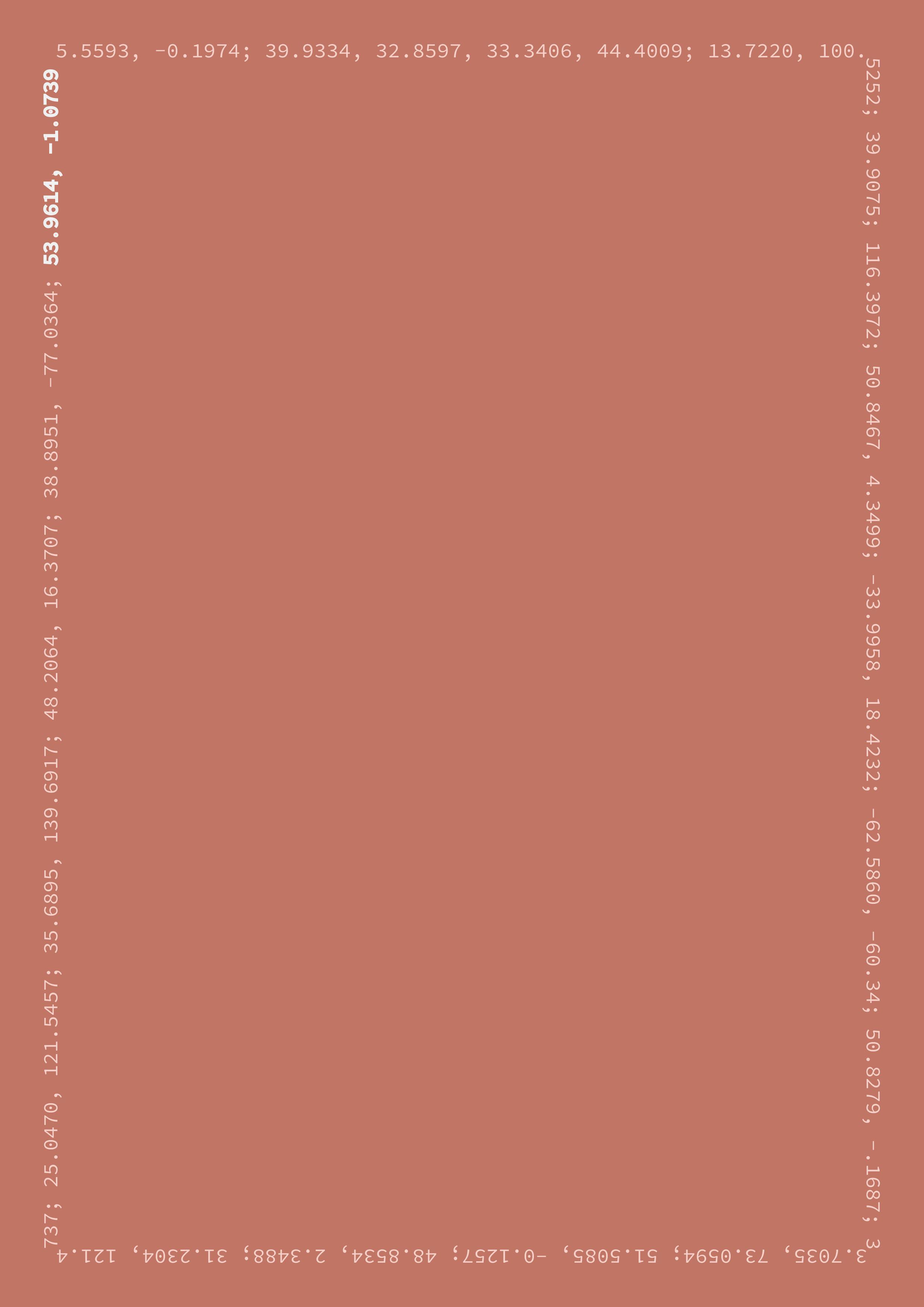
‘The
Yanqi Huang
‘The Esher Report’ is the iconic nickname of the architect-planner Lord Esher’s York: A Study in Conservation given by the York Civic Trust, one of its prime local supporters.1 It was one of the four government implication studies on the recent planning legislations in the conservation of historic towns, commissioned in 1966 jointly by Richard Crossman’s Ministry of Housing and Local Government (MoHLG, 1951-70) and the relevant local Councils. The four pilot studies (on Bath, Chester, Chichester and York), officially known as the ‘Studies in Historic Towns’, were initiated in response to perceptions of planning distress in redevelopment schemes of historic town centres across the country. Led by Crossman’s diligent junior minister, Lord Kennet, and advised by a purpose-built Preservation Policy Group at the MoHLG, the ‘Studies’ were ambitious in their conception. The intention – with each of the four towns’ varied and complex conditions (both physical and political) – was to bring together different tendencies of thought in conservation to inform future legislation.2
Nonetheless, after its successful publication in 1969, the Esher Report has long been a missing chapter in the architectural historiography. It was primarily due to the Report’s unfortunate fate at the end of the 1960s, when the majority of its recommendations were rejected by the stubborn York City Council, with the promised Government aid revoked amid bureaucratic changes. Therefore, the Esher Report has been read and omitted as a story of ‘disappointment and failure’, but as this history unfolds, it shall be a charming one.3 First, Esher, whose life mobilised between architecture and a prescribed public life, was inherently an alluring topic: as put by Otto Saumarez Smith, Esher’s dual identity made him ‘one of the central cogs in the prosopographical machine of post-war architectural culture’.4 Second, the story of the Esher Report is not wholly characterised by the ‘heroism’ of the 1960s conservation movement – as chronicled by Alan Powers in
Twentieth-Century Architecture (2004) – but multiple protagonists’ resilient belief in conservation as public service, which was later translated into Esher’s nuanced method for York and the local amenity societies’ collective desire to regenerate their walled city.5
This dissertation approaches the story with a biographical lens. Through the personal history of Esher – evidenced by his architectural criticism and multiple written memories – and his local and national intellectual network, this study aims to situate the intellectual processes of the Esher Report from 1964 to 1971 (marked by the beginning and end his personal involvement in York) within the architectural culture of modernism and conservation in post-war Britain, and to expose the intricate relationship between architecture and public service, modernism and conservation, local and national politics. Meanwhile, it draws from a strong base in archival and oral histories, in excavating numerous overlooked collections at the Borthwick Institute, City of York Council, John Rylands Library, Royal College of Art, York Civic Archive and York Civic Trust, and mining unmapped personal tales from the former oral history interviews with three protagonists of this story, conducted by John Gold in 2003.
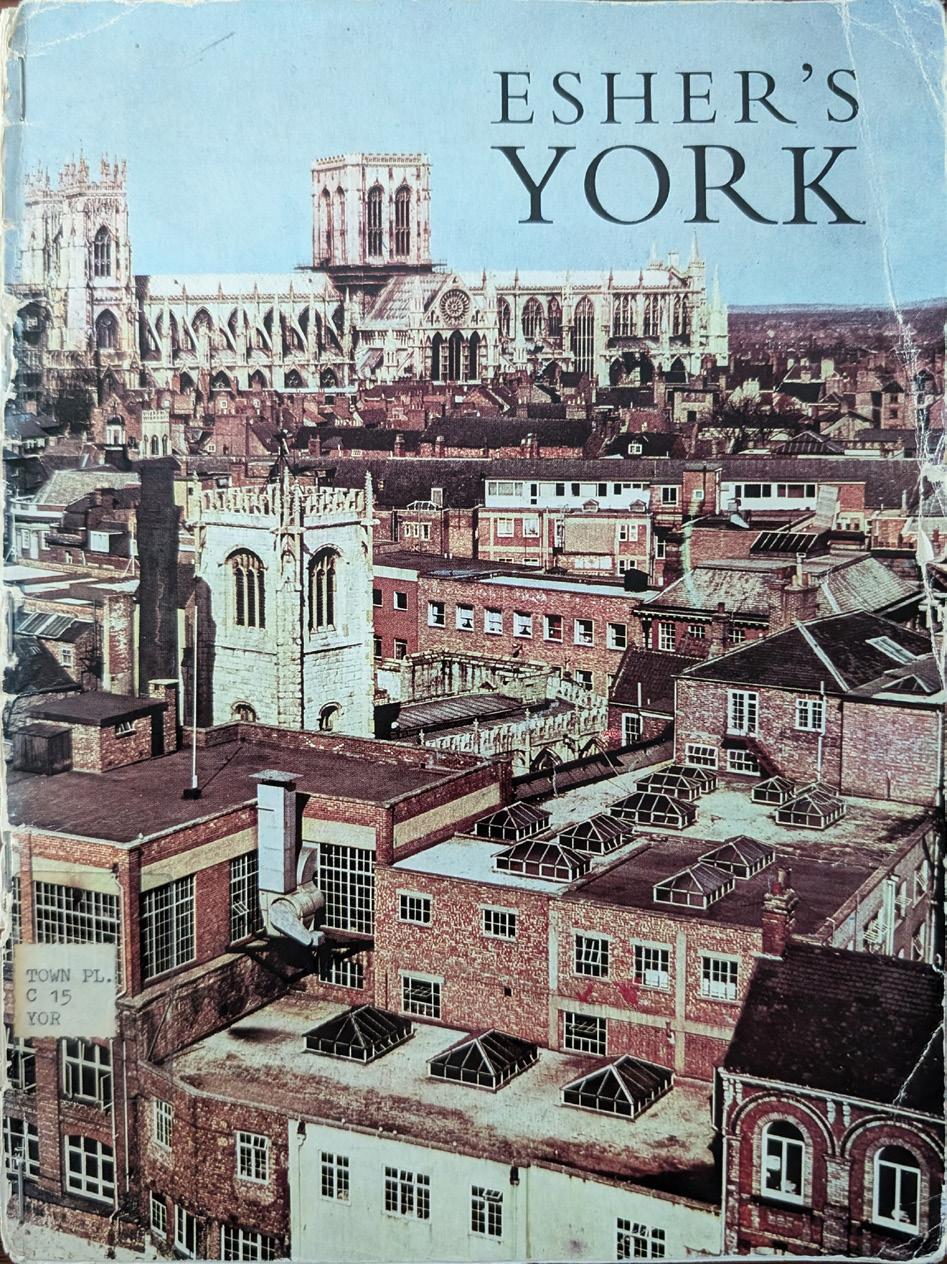
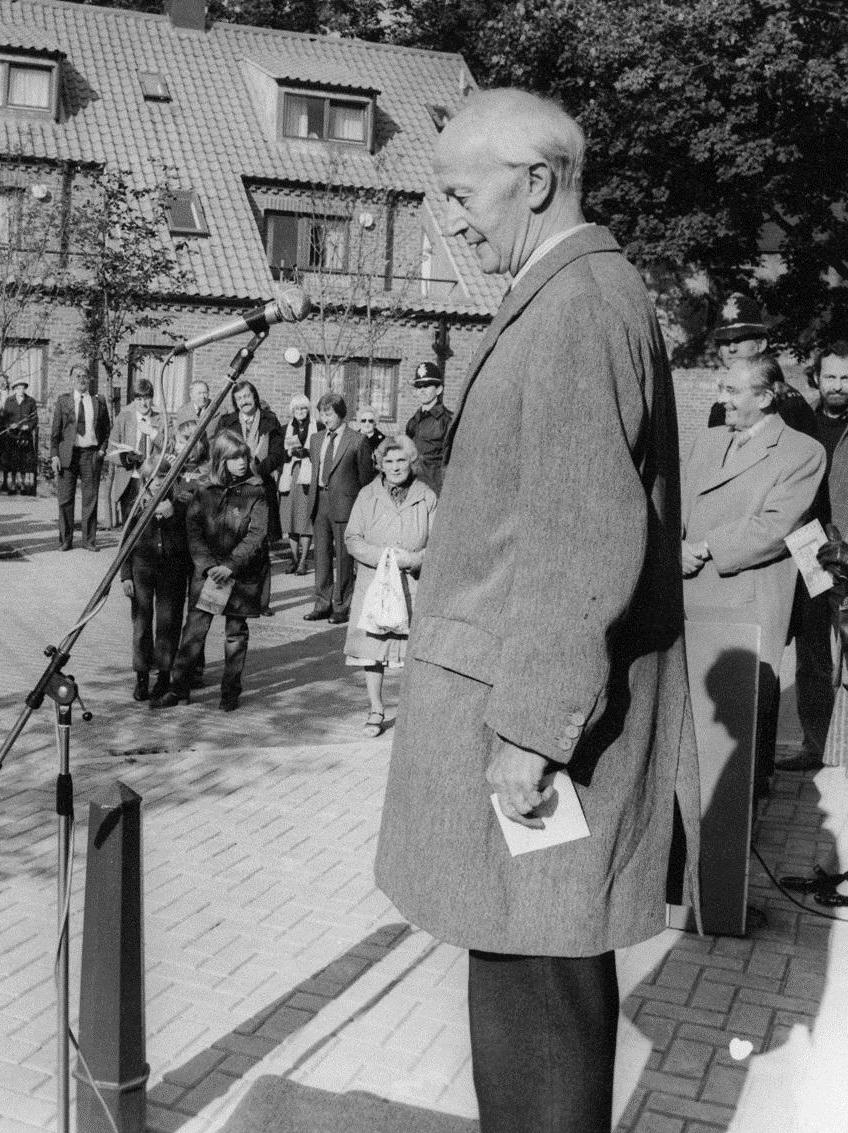
Endnotes
1 Chris Brayne and Vivian Brooks, ed., Esher’s York (York: Yorkshire Evening Press, 1969). Lord Esher was born as Lionel Brett in Watlington Park. During his long tenure as an architect-writer, he had signed different names, including Lionel Brett, for architectural criticism and personal accounts; Viscount Esher, for public works before 1963; Lord Esher, for public works after 1963 and works as the Rector of the Royal College of Art (1971-78); and, finally, Lionel Esher for his history A Broken Wave: The Rebuilding of England, 1940-1980 (London: Allen Lane, 1981), as a combination of his architectural and public role. While the footnotes respect his different signatures, the main body of this excerpt of the long dissertation will hereinafter refer to him as ‘Esher’.
2 Harry Teggin, interviewed by John R. Gold, 21 Lansdowne Crescent, Glasgow, 21 May 2003.
3 For other tales alike, see Timothy Brittain-Catlin, Bleak Houses: Disappointment and Failure in Architecture (Cambridge, MA: MIT Press, 2014).
4 Otto Saumarez Smith, Boom Cities: Architect-Planners and the Politics of Radical Urban Renewal in 1960s Britain (Oxford: Oxford University Press, 2019), 125.
5 Alan Powers, ‘The Heroic Period of Conservation’, Twentieth-Century Architecture, no. 7 (2004): 8-18. It shall be noted: while aspects of the planning history of twentieth-century York (especially in relation to the Inner Ring Road plan) is discussed in this dissertation at times, a comprehensive study of this subject is well beyond the scope of this essay. Only materials in direct relation to the Esher report will be examined and hereinafter cited. Albeit a worthwhile study, no attempt has been made to chronicle the planning history of York further to Bill Fawcett, ‘A Plan for the City of York (1948)’, York Historian 30 (2013): 25-42.
Illustrations
Figure 1. Cover matter, York: A Study in Conservation, 1969. Photographed from a copy of the original (London: HMSO, 1968).
Figure 2. Cover matter, Esher’s York, 1969. Photographed from a copy of the original (York: Yorkshire Evening Press, 1969) held at the University College London Library, London.
Figure 3. Lord Esher at the Opening Ceremony of Bregate Housing, with June Hargreaves, Senior Planning Officer, York City Engineer’s Department (right to Esher, in shades) and John Shannon, Chairman, York Civic Trust (left to Hargreaves, in glasses), 1981. Photographed by David Foster. Courtesy of David Fraser and the York Civic Trust. Bregate Housing was the first phase of the Walmgate Rehabilitation project (1978-83) led by the York Housing Association following the Esher Report. It was designed by the York University Design Unit, a subsidiary of the Institute of Advanced Architectural Studies, York, one of the key local supporters of the research and implementation of the Esher Report.
Figure 4. Lord Esher and Harry Teggin (centre) at the Platform Party after the Public Presentation of the Esher Report at Tempest Anderson Hall, with, from left to right, Honor Jackson (left) and John Shannon (right), 1969. Photographed from a copy of Yorkshire Evening Press (6 Mar 1969) held at the York Explore Archives, York. Harry Teggin, Partner at Esher’s architectural practice Brett & Pollen (1959-71), managed the production of the Esher Report.

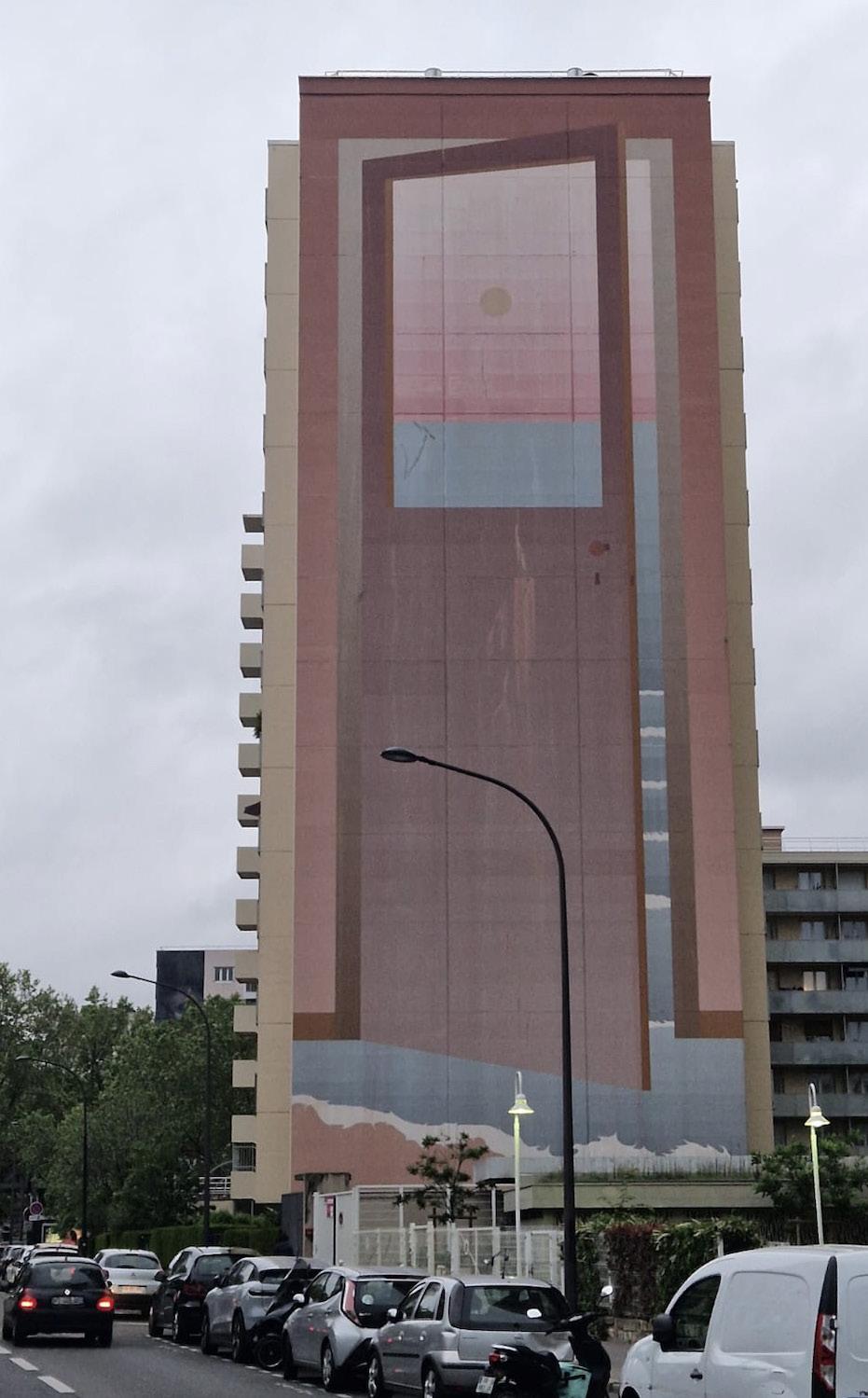

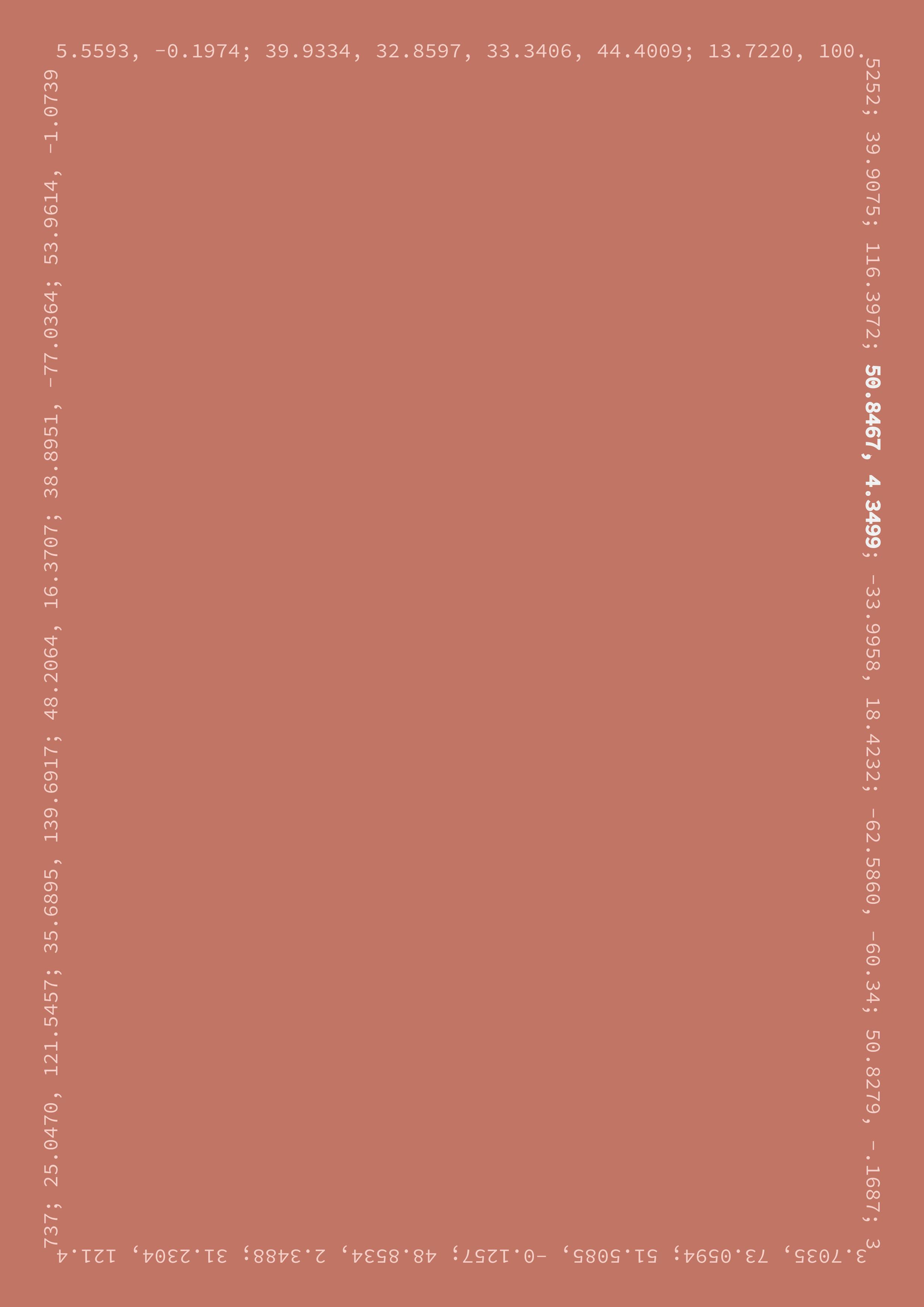
In 1971, the Belgian artist Jean-Michel Folon (1934-2005) published an article in the French magazine Preuves, reflecting on his artistic influences. Interestingly, he did not begin his article with a reflection on art, but on architecture. He wrote: ‘Architecture appealed to me. Even today, I think it’s the most important, the most complete, the most necessary art’.1 Although architecture was – as this dissertation will further reveal – a significant factor in the artist’s personal life as well as in his oeuvre, this has not been previously addressed, nor investigated. This dissertation aims to make a start to that investigation.
Folon, a Belgian artist who spent his life living in France, was mostly known for his drawings, watercolour paintings screenprints and – later in his life – his sculptures. Although he was an internationally renowned artist, with monographic exhibitions in the United States, Japan, Italy and other countries, the academic discourse on the artist today remains rather limited. Most posthumous publications so far are published by the monographic museum in La Hulpe, today known as the Fondation Folon, which Folon established himself in 2000. Examples are Folon. Sculpture (2020), Folon and Olivetti (2024), published for an exhibition on his collaborative projects with the Italian Olivetti company and Folon/Magritte (2024), the exhibition catalogue for a temporary exhibition on the similarities between both artists in the Magritte Museum in Brussels. From the field of academia, there are not many publications on the artist thus far. There is the publication L’etica della poesia, published for an exhibition on Folon in The Vatican which has contributions by art critics such as Claudio Strinati and Micol Forti. Furthermore, the Italian art historian Marilena Pasquali has covered the work of Folon in a few publications. Since Folon was a Belgian living in France, mostly successful in the United States, Italy and Japan, it’s difficult to root his legacy in just one specific country. Consequently, –and probably also due to the remoteness of the Fondation Folon, only reachable by car – not all Belgians today have heard of the artist. Although his work definitely relates to the earlier Belgian surrealist movement, Folon remains more widely celebrated abroad, such as in Japan, where a large retrospective exhibition is travelling from Tokyo to Nagoya and Osaka in 2024 and 2025.
Born on the outskirts of Brussels, Folon moved to Paris when he was 21 years old. Interestingly, he studied architecture in high school. He did not enjoy the rigid and conservative way architecture was taught at the school. After graduating high school, he decided to study the newly established degree in Industrial Design at La Cambre Superior Institute of Decorative Arts, founded by renowned art nouveau and modernist architect Henry Van de Velde. Ultimately, Folon would stay at La Cambre for no longer than six months. In March 1955 he packed his bags and hitchhiked to Paris, hoping to make it as an artist in the glorious Ville Lumière Folon thus never became an architect. He did not hold a degree in architecture and he never practiced the profession. However, throughout his artistic career, he presented himself as an architect. Although he only studied at La Cambre for six months, in multiple interviews over the years he claimed he held an architecture degree from the school.2 This is a falsehood. Folon, not an architect, wanted everyone to think he had enjoyed a respected modernist architectural education.
As the archival research in this dissertation will reveal, his relationship with architecture resurfaces in many forms in his life and work. Yet, this has never been addressed. The field of investigation thus still lies wide open, with the archives at the Fondation Folon as the main lead. On the one hand, being the first is a luxury, on the other it poses the challenge of limitation. The aim of this dissertation is therefore twofold. Firstly, Folon’s peculiar personal relationship with architecture and the architectural profession is revealed, arguing that architecture is a major incentive behind the artist’s career, whilst examining his views on architecture through the archival research conducted at the Fondation Folon. This will reveal that next to his identity as an artist, Folon carried with him a second, more hidden identity as an architect. Secondly, a selection of works is examined from an architectural perspective. All works selected testify of a relationship with a specific architectural context, whether that is an architect, a built project, a publication or something else. The comparative cases explore the work of Henri Lefebvre, Saul Steinberg, Ayn Rand, Madelon Vriesendorp, Jacques Tati and Bernard Lassus. Since this is the first piece of writing to be written on the topic of Folon and architecture, the selected works are used as a framework and as a necessary boundary. Together, these associations with the existing canon of architectural history frame the bigger picture of Folon’s (critique of) architecture.
All works discussed here are dated between 1966 and 1986. This means that the historical context of this analysis is that of late modernism, modernist critique and the postmodern turn. The geographical focus is France, although, in the footsteps of Folon, a necessary excursion to New York is also made. France knew rapid modernization and industrialization in the years after the Second World War. With the rise of heavy industries and the consequential migration from the countryside to
the industrial and economic centres, the housing crisis, induced by bomb damage and lack of real estate development during the war, became acute. Consequently, numerous large scale collective housing projects were rolled out on the outskirts of France’s metropolitan areas in the 1950s. These projects, also known as Grands Ensembles, referred to the ideas of the pre-war Modern Movement and the Athens Charter. Quickly however, concerns were raised about the dehumanizing consequences of large-scale building culture. Therefore, although the Grands Ensembles remained the primary form of housing construction during the 1960s and 1970s, their architectural and urban qualities were constantly re-evaluated as the importance of humanism and sociology intensified.3 Regardless, the substantial scale, monotony and rationality of the Grands Ensembles remained the urban paradigm for more than two decades, until they were finally rejected in the midst of the 1970s. Folon often depicted these modern cityscapes – their beauty as well as their alienation – in his artistic oeuvre. The critical themes this dissertation thus touches upon are the ‘americanisation’ of France in the 1960s and 1970s, the social and mental consequences of large-scale modernist urbanisation, the consequential rise in critique of modernism and its rationality and uniformity, as well as the emergence of 20th century starchitecture.
When analyzing Folon’s oeuvre against its historical architectural context, it becomes clear that his works manage to grasp the ambivalences – the ideals, as well as the concerns – present in the French architectural debates. An example is his 1985 mural titled La Porte, which was painted on a Grands Ensembles building block in the thirteenth arrondissement of Paris (figure 1). The building block was part of a large scale regeneration project in the 1960s and 1970s, titled Italie 13. Although Folon often critiqued the alienating effects of large-scale modernist building culture in the works he produced – such as in his covers for The New Yorker – the mural illustrates the discrepancies in Folon’s architectural critique, as, in reality, it embodies the atmosphere of the Grands Ensembles and does not compensate, but rather seems to reinforce the alienating effects of the built environment to which it is applied. In fact, the enormous door seems to replicate the Grands Ensembles’ own megalomania, functioning almost as a billboard for commuters coming from the south, visible from afar. As previously discussed, the ideals of the Grands Ensembles projects were not rejected until well into the 1970s, rather concerns were raised about their psychological and sociological impact, and attention to these issues rose early on. The public opinion rather accepted these new ways of living, whilst also critically evaluating their sociological consequences. It is exactly these public concerns that Folon managed to visualise in his art, without rejecting the fundamental ideals of high-rise modern building culture, representing the ambivalences present in the public debates.
This thesis starts with the emphasis on the fact that Folon was not an architect. But, as this analysis has shown, in a different way, he was. He did not like the type of architecture he saw being constructed in France in the decades after the war, so, disappointed in the state of the architecture of his time, he decided that he did not want to be a contributor. Alternatively, he became an architect outside of the discipline of architecture, producing work which was emblematic for the architectural debates of his time and geographical context. He thus carried with him a second identity, an architectural one, next to his artistic one. It is this architectural identity that resurfaces in many forms in his oeuvre, as well as in his personal life.
Endnotes
1 Quote translated by author : ‘ L’architecture me plaisait. Encore aujourd’hui je pense que c’est l’art le plus important, le plus complet, le plus nécessaire. ‘ Jean-Michel Folon, ‘ Des dessins qui signifient danger ‘ Preuves no. 5 (1971): 136.
2 Example: ‘Folon, who for four years studied at the Higher Institute of Architecture in Brussels, founded by Van de Velde [...]’, Fabienne Deval, ‘ Folon. L’architecte de l’humour. ‘ Les arts graphiques (1972): 19. Quote translated by author : ‘ Folon qui pendant quattre années étudia à l’institut supérieur d’architecture de Bruxelles, fondé par Van de Velde […]. ‘
3 Kenny Cupers, ‘The Expertise of Participation: Mass Housing and Urban Planning in Post-War France’, Planning Perspectives 26, 1 (2011): 29-53.
Illustrations
Figure 1. Photographed by Inigo Custers.


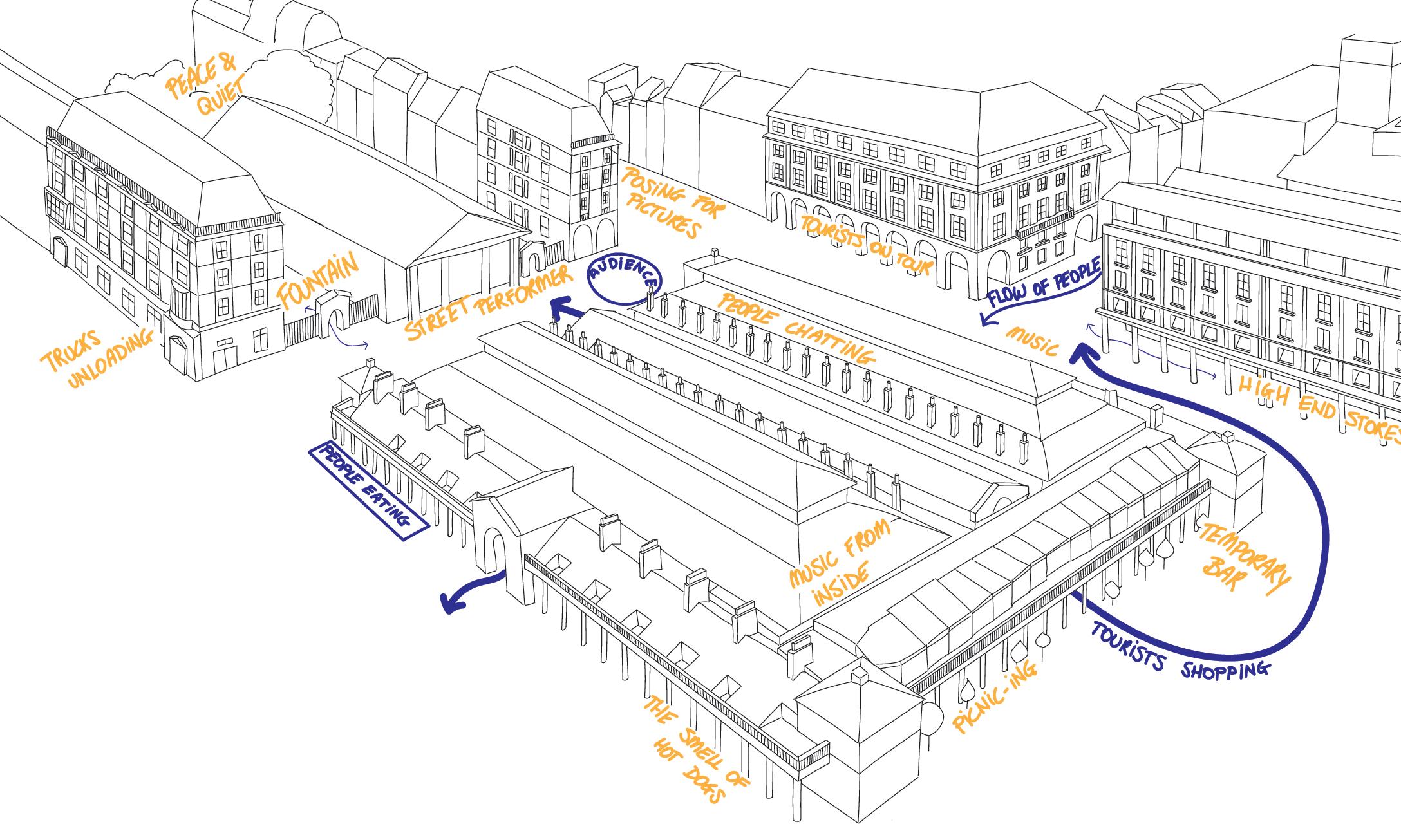

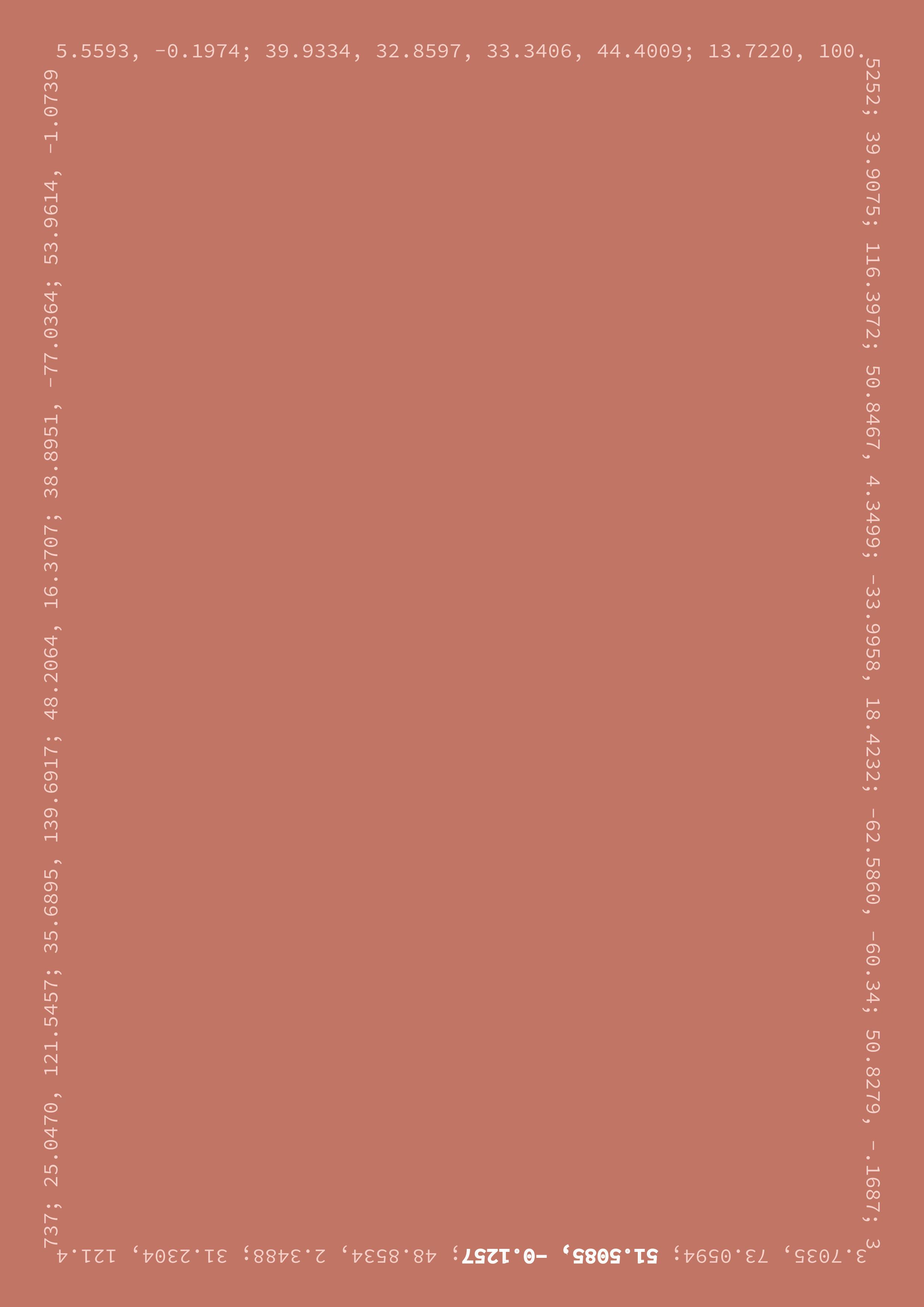
Elise Enthoven
Introduction
This dissertation explores the emotional experience of the architecture of Covent Garden during its redevelopment between 1971 and 1980, analysing how emotion and sentiment drove protests held against the Greater London Council’s plans.
The study began with a psychogeographical analysis of Covent Garden’s presentday state, using the dérive as a research tool to gain a deeper experiential understanding of the area.1 Afterwards, a literature review, oral history and drawing techniques were combined to investigate the interplay between design and human emotions. A first important source includes life writing articles written by King’s College students in 2013, based on interviews they conducted with figures of the Covent Garden protests.2 A second key source is the The Battle for Covent Garden film, also from 2013 and the full recordings of interviews conducted for this film.3 These personal accounts provided insight on the community’s emotional responses to the redevelopment. These testimonies underscore the importance of Covent Garden’s architectural space in shaping social behaviour and public sentiment. The Covent Garden protests illustrate how architecture can influence a community, which in turn actively worked to preserve and shape its architectural environment.
Ultimately, this dissertation explores the importance of considering emotional and psychological factors in urban planning and architectural design. By unveiling how Covent Garden’s architecture affected its inhabitants in the past, the study provides valuable insights for future urban developments, emphasising the need for a more human-centred approach.
The dérive, or drift, from psychogeography was used to gain a deeper understanding about the emotional and psychological effects of the urban environment on its users. By wandering around aimlessly, the attractive or repulsive aspects of the neighbourhood could be identified. Moreover, this approach also
served as a critical lens to compare current issues of the area with the community’s original aspirations in the 1970s.4
The dérive revealed there is a lively atmosphere around Covent Garden, especially in the pedestrianised streets. This atmosphere depends heavily on its image as a tourist attraction. The appeal to both international and domestic tourists has to do with the range of different types of culture on offer, from high arts such as ballet and opera to street performers and popular culture.5 Additionally, global brands such as Apple and Shake Shack bring in a lot of different people. However, the presence of these major brands has also created a homogenised experience of any high street, which threatens the unique local experience.6 Their presence thus also causes some dissatisfaction with the local residents.7 Although the local community agrees that development is good and has even helped certain businesses such as chips shops and pubs, the general consensus among the neighbours is the fact that a lot of the area’s previous character has been lost.8
The second part of the dissertation focused on the redevelopment period between 1971 and 1980. Primary research involved collecting and analysing personal testimonies from individuals who lived and worked in Covent Garden during the 1970s. Sources included literature, such as I’ll fight you for it: behind the struggle for Covent Garden by Brian Anson,9 archival material, such as life writings found in the City of Westminster Archives10 and interview recordings provided by Digital Works, who were partners on the The battle for Covent Garden film from 2013.11
In the 1960s, the Covent Garden fruit- and vegetable market was bursting out of it seams, causing major traffic jams in the centre of London. Consequently, in 1966, it was decided that the market would move to a new building in Nine Elms. As a result, a team was formed between the Greater London Council, the Westminster City Council and Camden to design a redevelopment for the whole area, stretching 96 acres.12 A first plan was published in 1968; it suggested monumental developments rising from the sites of demolished terraced buildings. The ground level would be given over to the car, including a four-lane highway parallel to the Strand. Public transport would be elevated above the ground level and the whole structure itself would become a tourist attraction.13
People were appalled by the idea that the GLC could just swipe in and demolish their neighbourhood. They were scared to lose their homes14 and that the ‘whole area would have been decimated’.15 However, Covent Garden benefited from the fact that the area had curated such a strong community already. Generations
of families had lived in the area and all knew each other; ‘walking around the neighbourhood unnoticed was an impossibility.’16 The amount of council housing and the presence of the market resulted in a kind of ‘village atmosphere’17 where doors were kept unlocked and neighbours would just walk in for a chat.
Under the leadership of a young architect, Jim Monahan, and a former GLC architect who had worked on the redevelopment plans, Brian Anson, the Covent Garden Community Association was formed. Together, people found the strength to stand up for the little guy, determined to fight for the area’s and the community’s preservation.18 They organised marches and demonstrations, printed posters, squatted in buildings, and so on. Eventually, a Public Inquiry was held on the 7th of July, 1971. It took almost two years to reach a decision but eventually, 250 buildings in the area were added to the list of historical and architectural merit. This put a stop to the most radical GLC plans.19 The move of the market however, could not be stopped and in 1974 the area was left ‘dreadful, awful, like a ghost town’.20
After this initial battle had been won, the CGCA set up the Covent Garden Forum, a team that would work together with the GLC to redesign the redevelopment plans. They reached an agreement where the market building would be transformed into a galleria, where retail spaces were provided for small, independent shops in order to keep the unique character of the area.21 However, in the early 2000s, Covent Garden changed ownership.22 Since then, big brands have slowly taken over from the quirky shops, turning the area into a typical high street, much to the dissatisfaction of some members of the Covent Garden community.23
Conclusion
This dissertation wished to demonstrate the importance of considering emotional and psychological factors in urban planning and architectural design. As proven by the Covent Garden case, architecture always influences emotions, behaviour and social interaction.24 The built environment of Covent Garden, with its history and identity, curated a strong sense of community for local residents, workers in the theatre trade and the market vendors. Thanks to this communal experience of the architecture and atmosphere it created, they also felt a sense of communal rage when the GLC published their plans to demolish this precious area. Together, they were strong enough to stand up to the bureaucracy; they were led by ‘youthful ignorance’,25 even when they weren’t always confident that their campaign would be successful.26 Their battle illustrates the importance of resisting economic and aesthetic pursuits with no consideration for the experiential consequences. This case has implications for the wider field of urban design and proves the need for inclusive, community-centred approaches.
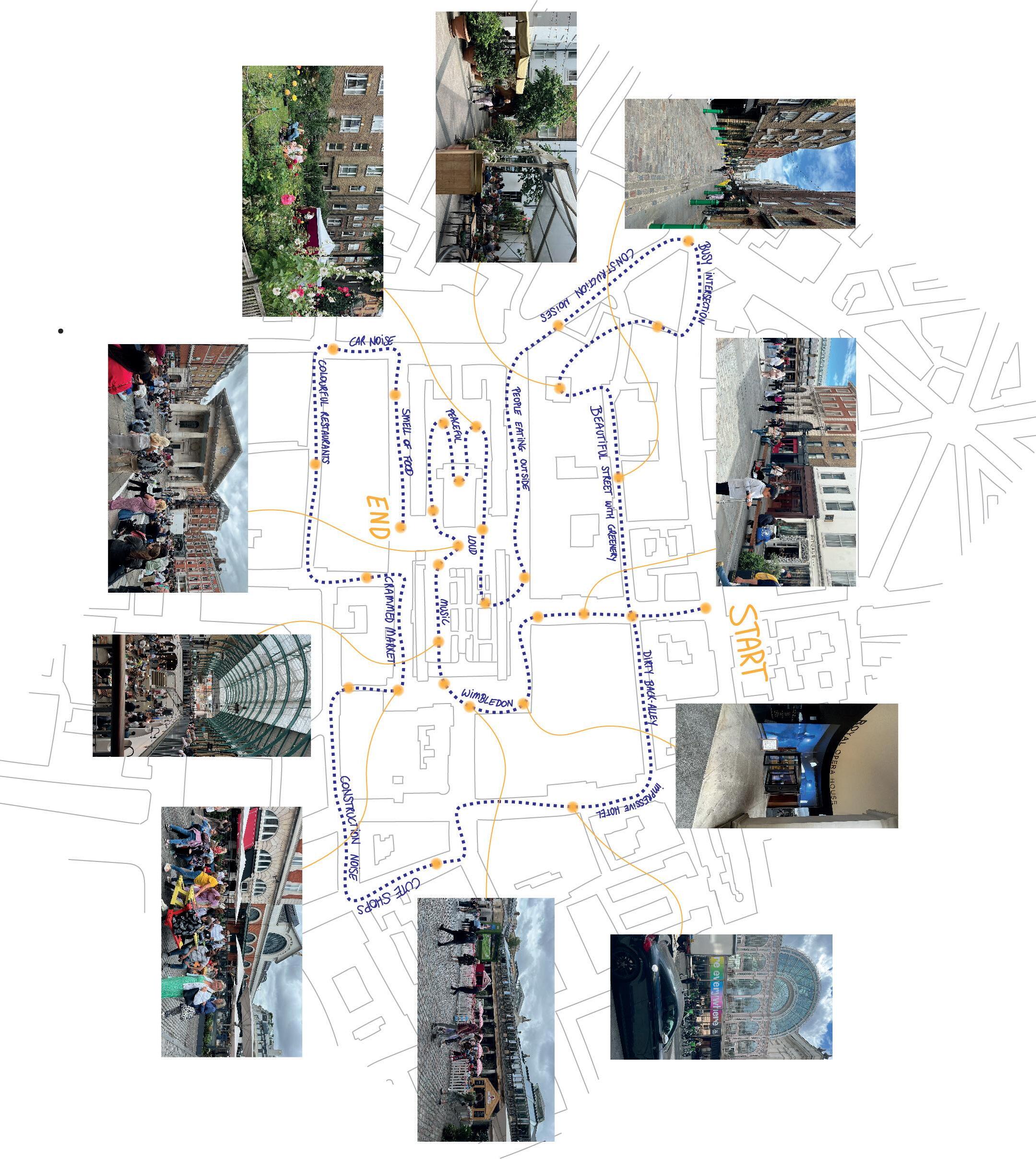
1 Guy Debord, ‘Theory of the dérive’, Les Lèvres Lues, 1956.
2 Life writing, 2013, 2976. City of Westminster Archives, London.
3 Digital Works, The battle for Covent Garden film, Covent Garden Memories, 2013 http://www. coventgardenmemories.org.uk/page_id__114.aspx?path=0p40p.
4 Debord, ‘Theory of the dérive.’
5 Adrian Guachalla, ‘Perception and experience of urban areas for cultural tourism: A social constructivist approach in Covent Garden’, Sage Publications 18, no. 3 (2018): 299.
6 Karen Kice, GLOBAL vs. LOCAL: Exploring Architecture as a Local Brand for Covent Garden (Los Angeles, CA: University of California, 2011), 6.
7 Life writing of Harry Goody, 2013, 2976/8, City of Westminster Archives, London. https://archives. westminster.gov.uk/Record.aspx?src=CalmView.Catalog&id=2796&pos=1.
8 Harry Goody, interviewed by St Clement Danes pupils, 2013, interview 5C, recording, Digital Works, London.
9 Brian Anson, I’ll fight you for it: behind the struggle for Covent Garden (Suffolk: The Chaucer Press, 1981).
10 Life writing, 2013, 2976. City of Westminster Archives, London.
11 Interview by St Clement Danes pupils, 2013, recording, Digital Works, London.
12 Anson, I’ll fight you for it, 17-20.
13 Judy Hillman, The rebirth of Covent Garden: a place for the people (London: Greater London Council, 1986), 15-17.
14 Harry Goody, interviewed by St Clement Danes pupils.
15 Lynn Barker, interviewed by St Clement Danes pupils, 2013, interview 8A, recording, Digital Works, London.
16 Life writing Lyn Barker, 2013. Finding number 2976, Lyn Barker 2976/4, City of Westminster Archives https://archives.westminster.gov.uk/Record.aspx?src=CalmView.Catalog&id=2796&pos=1
17 Life Writing Bernard O’Connor, 2013. Finding number 2976, Bernard O’Connor 2976/13, City of Westminster Archives https://archives.westminster.gov.uk/Record.aspx?src=CalmView. Catalog&id=2796&pos=1
18 George Skeggs, interviewed by St Clement Danes pupils, 2013, interview 11A, recording, DigitalWorks, London.
19 Anson, I’ll fight you for it, 71-73, 90.
20 Barker, interview.
21 Hillman, The rebirth of Covent Garden, 23.
22 ‘About us’, Covent Garden London, n.d. https://web.archive.org/web/20120923202808/http:// www.coventgardenlondonuk.com/about.
23 Life writing of Harry Goody, 2976/8.
24 Tricia Austin, Narrative Environment and Experience Design: space as a medium for communication (Oxford: Routledge, 2020), 112-113.
25 Jim Monahan, interviewed by St Clement Danes pupils, 2013, interview 12A, recording, DigitalWorks, London, 17:44-17:50.
26 David Bieda, interviewed by St Clement Danes pupils, 2013, interview 1A, recording, DigitalWorks, London, 5:53-6:33.
Illustrations
Figure 1. The community marches, 1972, in Brian Anson, I’ll fight you for it: behind the struggle for Covent Garden, (Suffolk: The Chaucer Press, 1981) 112.
Figure 2. Covent Garden present-day state. 2024. Drawing by Elise Enthoven.
Figure 3. Psychogeographical walk. 2024. Drawing by Elise Enthoven.



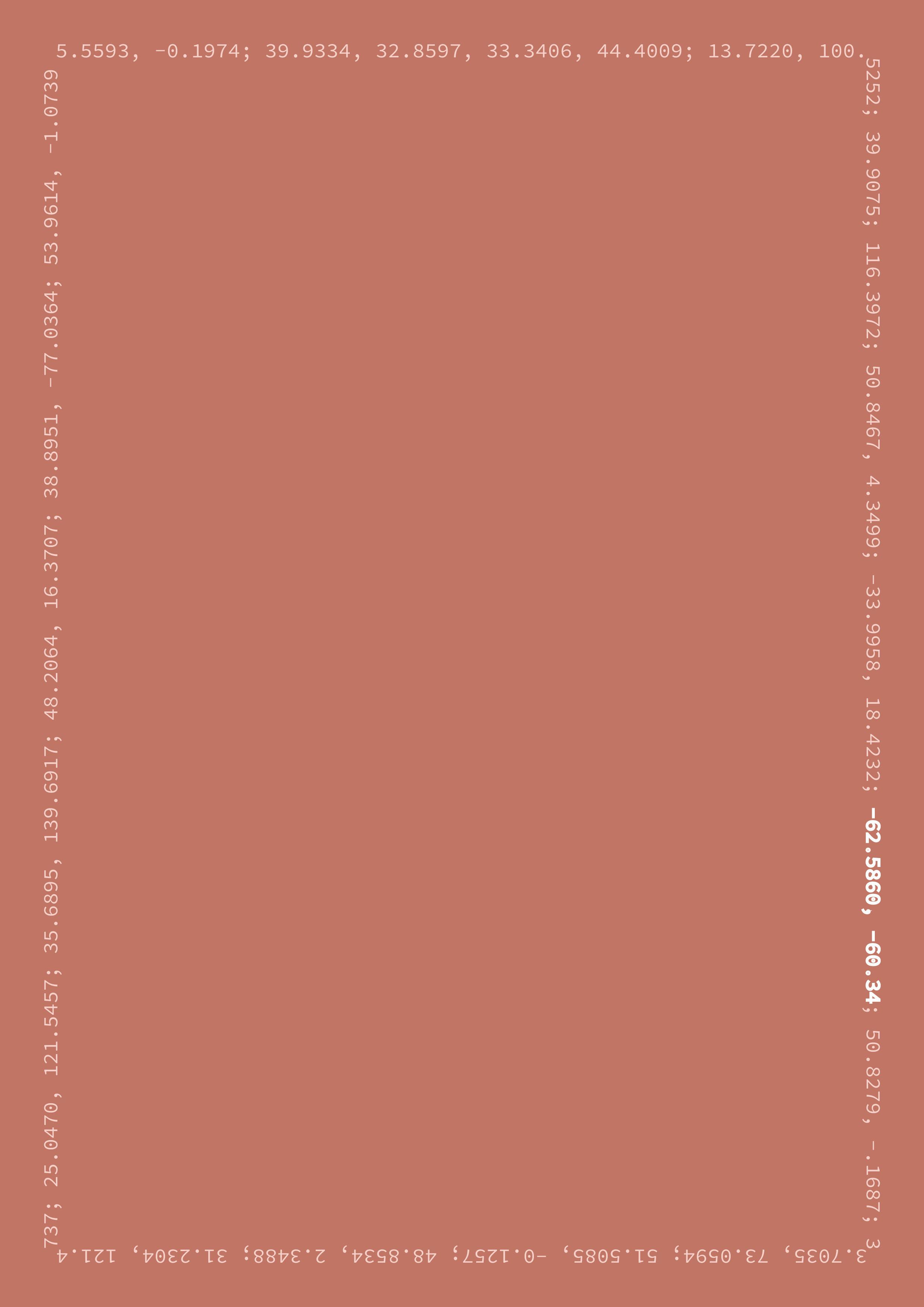
Becki Hills
‘There is a fine line between acknowledging the extent and seriousness of the troubles and succumbing to abstract futurism and its effects of sublime despair and its politics of sublime indifference.’1
Marine ecosystems are governed by circulations. From the currents which transport nutrients across the globe to the more-than-human species responsible for maintaining oceanic food chains, any disruption to these millennia-old cycles can precipitate ecological collapse. Yet, as a result of the Antarctic commercial whaling industry during the twentieth century, this is precisely what happened to cetaceans and their co-dependent aquatic worlds. Whaling has taken many forms over the past thousand years, from local subsistence whale hunting in the eleventh century to industrial pelagic whaling at the end of the nineteenth century. However, following the invention of the exploding harpoon by Svend Foyn in 1870 and the erection of land stations across the Antarctic continent, the whaling landscape monumentally shifted, and cetaceans risked total annihilation at a genocidal scale. When the northern waters of the Atlantic and Arctic became depleted, attention shifted south, to Antarctica, where millions of whales spend the summer feeding before migrating to warmer climates to breed.
The Antarctic commercial whaling industry decimated cetacean populations across the Southern Ocean, with scientists estimating ‘that nearly 2.9 million large whales were killed and processed during the period 1900–99. Of this total … 2,053,956 [were killed] in the Southern Hemisphere.’2 Within this figure, we can estimate that over half a million whales were processed at the Hektor Whaling Station on Deception Island.3 Alongside the decimation of cetacean pods, the main food group of countless polar species – Antarctic Krill – was dramatically depleted due to the sudden scarcity of whale excrement which had once fertilised the waters of the
Southern Ocean and sustained the Krill. Here, the power of ecological circulations and entanglements in maintaining an aquatic equilibrium are painfully evident. Amid the escalating planetary crisis, understanding how anthropogenic actions unravel ecosystems is crucial for the prevention of future interspecies genocide.
Without the development of the modern whaling station, however, this oceanic genocide would not have been possible. While the invention of the exploding harpoon in 1870 revolutionised the number of cetaceans factory ships were able to catch, the development of mass aquatic abattoirs across the Antarctic peninsula sustained the burgeoning industry, ensuring its profitability and commercial success. Prior to the erection of whaling stations across Antarctica, whalers were forced to conduct their operations from factory ships with limited processing space for more than two to three whales. This meant that any additional whales were often rendered abject, left to decay in the waters in which they were captured. Upon the arrival of materials to build whalers accommodation, large copper boilers for the melting of whale blubber into oil, and ports from which to moor whaling ships, the industry boomed, and whaling became one of the most profitable industries on the planet. Across the Antarctic continent, several whaling stations were erected by British, Norwegian, Chilean and Argentinian whaling companies; however, very little research has been conducted into the role of such necropolitical architecture in advancing the industry. While numerous architectural histories focus on abattoirs and other material sites of interspecies violence and extermination4 across the world, there is little evidence of any architectural histories pertaining to Antarctic whaling stations. Therefore, this dissertation aims to occupy this space, depicting the Hektor Whaling Station on Deception Island as a material example of interspecies oceanic colonialism.
I began developing the theory of interspecies oceanic colonialism within a previous piece of work focused on the whaling station ruins of the Shetland Islands in Scotland.5 The framework seeks to move beyond the human and land-based boundaries of traditional definitions of colonialism, instead foregrounding the terms ‘interspecies’ and ‘oceanic’ as lenses through which to view the oppression and subjugation of more-than-human species by human actors at sea, as well as on land. More specifically, interspecies oceanic colonialism involves the domination and exploitation of marine species through methods such as occupying aquatic and terrestrial environments, acts of violence against more-than-human species by human actors, and engaging in practices of extractivism which are tantamount to genocide. An interspecies approach is inclusive of the impact of humans upon more-than-human species, moving beyond anthropocentric histories. Similarly, an oceanic perspective serves to broaden generally accepted terracentric
understandings of colonialism, seeking to include acts of colonial violence, extractivism and occupation which occur within the aquatic realm. The whaling station ruins on Deception Island, this dissertation argues, serve as one of the clearest material examples of interspecies oceanic colonialism in the Antarctic. Due to the perilous and expensive nature of Antarctic travel, along with the damaging environmental impacts of tourism in the region, I was not able to visit Deception Island to undertake a first-hand spatial analysis of the former whaling station site. I was, however, able to make a trip to the former ‘the center of international whaling’, Sandefjord in southern Norway. Having gleaned from Dibbern’s commercial history of Deception Island that, at its height, ‘The concentration of whaling activity at Deception was so dense that the anchorage also gained the nickname of “New Sandefjord”’, I travelled to the town to gain a first-hand perspective on the extent of whaling activity once undertaken and overseen from its shores.6 The history of the twentieth century whaling industry is memorialised in architectural and artistic iconography throughout the town, with sculptures, museums and memorabilia at every turn. Comparing the whaling operations at Deception Island to those of Sandefjord, therefore, brings to life the extent of the architectural apparatus erected on Deception Island during the early twentieth century. In occupying Deception Island’s terrestrial space through the Hektor Whaling Station and using it as a base from which to exploit the surrounding marine ecosystems, human actors were able to engage in violence, extractivism and genocide against cetacean populations, leading to the site becoming exemplary of interspecies oceanic colonialism and paving the way for the decimation of cetacean species.
This dissertation seeks to delve into and examine the entangled stories of interspecies oceanic colonialism on Deception Island throughout the past one hundred years, with the ambition of warning against future acts of anthropogenic violence and the dangerous attitudes of human exceptionalism. Beginning with the history of the Hektor Whaling Station on Deception Island, I will construct an architectural history of the site through a critique of terra- and anthropocentric definitions of colonialism. Following this, this dissertation will develop the theoretical framework for interspecies oceanic colonialism, using the Hektor Whaling Station as an archetypal site of anthropogenic violence. The theory will also be constructed through a critique of Raphäel Lemkin’s 1944 definition of genocide, arguing that the ensuing Convention on the Prevention and Punishment of the Crime of Genocide serves to exclude more-than-human species from legal protection against acts of slaughter. This will be exemplified through an analysis of the practices carried out by Antarctic whalers on Deception Island during the early twentieth century. Violence, territorial occupation and extractivism sit at the heart
of the theory of interspecies oceanic colonialism, with the Hektor Whaling Station offering illustrative material examples of each of these necropolitical acts. Building upon Achille Mbembe’s theory of necropolitics, this dissertation will extend his theoretical framework in order to move beyond the original concept’s terra- and anthropo-centric limitations. I will also draw upon theories of extractive capitalism and Donna Haraway’s notion of the Chthulucene later in this dissertation to bring the concept of interspecies oceanic colonialism into the present day. This approach seeks to shed light on the long-term exploitation of cetaceans and other marine life by humans in the Antarctic. Ultimately, this dissertation aims to develop an interspecies architectural history of the Hektor Whaling Station, arguing that acts of genocidal colonialism and extractivism do not belong merely in the realm of interhuman violence. Rather, by developing an understanding of the multispecies entanglements which underpin the very existence and continuation of our planet, we can ensure that more-than-human species are granted the legal and ideological protection they deserve in a time of planetary crisis.
Endnotes
1 Donna J. Haraway, ‘Staying with the Trouble: Making Kin in the Chthulucene’ (Durham, NC: Duke University Press, 2016): 55.
2 J. R. C. Rocha, P. J. Clapham and Y. Ivashchenko, ‘Emptying the Oceans: A Summary of Industrial Whaling Catches in the 20th Century’, in Marine Fisheries Review, 76, no. 4 (2015): 37.
3 Einar Abrahamsen, ‘Whaling Station, Prince Olaf Harbour, South Georgia’, accessed via National Archives CO 78/196/5, Hector Whaling Ltd.: new lease of land at Deception Island (1935), https:// discovery.nationalarchives.gov.uk/details/r/C3317680, accessed 12 Jun 2024.
4 See José María Fuentes et al., ‘Public Abattoirs in Spain: History, Construction Characteristics and the Possibility of Their Reuse’, Journal of Cultural Heritage 16, no. 5 (2015): 632–39 and Yi-Wen Wang and John Pendlebury, ‘The Modern Abattoir as a Machine for Killing: The Municipal Abattoir of the Shanghai International Settlement, 1933’. Architectural Research Quarterly 20, no. 2 (2016): 131–44.
5 Becki Hills, Silenced Songs: The Erosion of Former Whaling Stations on the Shetland Isles, (The Bartlett School of Architecture, University College London, 2024).
6 Visit Norway. ‘The Whaling Monument’, Visit Norway (n.d.), https://www.visitnorway.com/listings/ the-whaling-monument/3303/, accessed 14 Jun 2024.
Illustrations
Figure 1. Photographed by Becki Hills.
Figure 2. Adolf van der Laan, The harpooned whale turns and tosses while being stabbed, 1725.

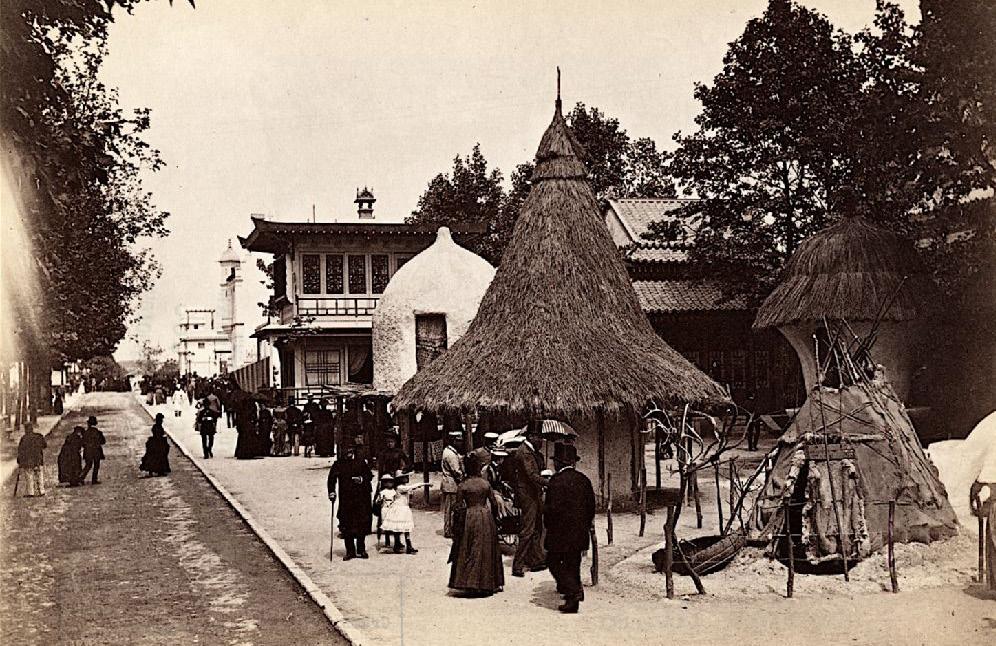
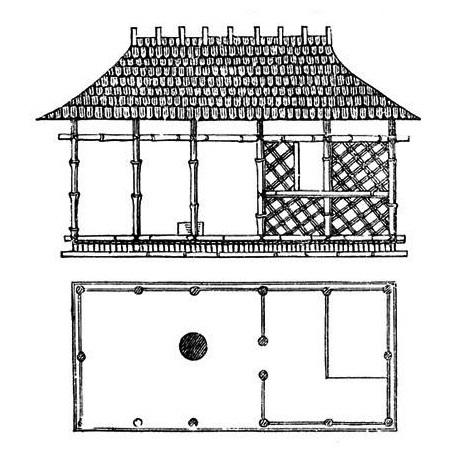


Ed Davison
My research is concerned with discourses on ‘vernacular’ architecture in Western architectural history. The term ‘vernacular’ architecture is generally understood to mean buildings built using local knowledge with local materials by people without formal professional training. From its earliest coinage, it was associated with the architecture of the ‘Other’, constructed as a category to define those outside of the mainstream architectural culture. The value of ‘vernacular’ lay in its perceived timelessness and its availability for architects to claim, and its association with sustainability has contributed to a renewed relevance in the age of climate crisis. My research takes three key moments in the history of ‘vernacular’ architecture, starting with writings by Maxwell Fry (1946, 1982)1 and Bernard Rudofsky (1947, 1964),2 and concludes with contemporary publications on ‘Vernacular’.3 My analysis charts the uncanny proximity of racialised bodies within representations of the ‘vernacular’ while tracing categorical slippages surrounding ‘vernacular’ architecture, including associations with the non-western (geographic), the tropical (geo-climatic), the racialised (bodily), the primitive or timeless (temporal), closer to/ utilising natural resource (natural), growing naturally (organic), of indigenous peoples (anthropological).
Discussions of ‘origins’ and the mythic ‘primitive hut’ are familiar in architectural history.4 For Gottfried Semper, clothing and architecture developed alongside oneanother through the tectonics of weaving. Architecture becomes an extension of clothing in his principle of ‘bekleidung’. Semper saw confirmation of his theories in a Caribbean hut present at the Great Exhibition of 1851. The importance of the Caribbean hut was in its availability for representation, in confirmation of his own preconceived ideas, and not in its concrete reality.5 Laying out a genealogy
of ‘primitive’ in architecture, Adrian Forty outlines its influence on Modernism and describes the prevailing interest amongst architects in uncovering the essential character of things.6 As early as Vitruvius’ writings on the ‘primitive hut’, ideas of the ‘vernacular’ were being invoked as articulation of difference and the search for authenticity.7 Caught precariously within this nexus, but seldom discussed, is the ‘native’ body. Often presented alongside the Adamic hut is the question of nudity and clothing.8 The colonial study of anthropology, exemplified by L’Habitation humaine exhibition at the 1889 Universal Exposition in Paris9 (Fig. 1) underpinned many influential works, including Charles Darwin’s.10 The ‘native’ body appears in the significant, racist architecture treatises of Adolf Loos and Eugene-Emmanuel Viollet le Duc. Philippa Levine writes that the colonial obsession with the native body surrounded its nakedness, as indication of either savagery or childlike innocence, as well as its erotic potential.11 The ‘native’ architecture of the colonies was placed upon display within ‘native villages’,12 which included colonised subject dressed in ‘native costume’. To quote Anne A Cheng, the notion of ‘Western modern personhood as inherited from the Enlightenment [is] generally understood to be organic, individualistic, masculine, and white. […] [T]hat ideal has always been deeply embroiled with, not just opposed to, a history of nonpersons.’ 13
The Modernist cultural milieu in which Jane Drew and Maxwell Fry worked absorbs and perpetuates many colonial-era positions including its underlying racialism.14 While their built work drew superficial inspiration from local craft cultures, their oeuvre is firmly Modernist, with Fry noting there was little architecture to be found in West Africa, where they were working.15 They attained authority to write about the tropics through their reputation as Empire architects, and their work at the Department of Tropical Architecture at the AA in the 1950s.16 Fry wrote a paper on Vernacular Architecture at the 1982 Passive and Low Energy Conference in Bermuda, laying out a racialised development timeline with European ideas at the leading edge, consigning tropical and desert regions to developmental stagnation.17 Jiat-Hwee Chang notes that notions of climatic design in the tropics in this period were based on a ‘mechanistic and reductive understanding of thermal comfort’, which contributed to the belief that thermal stress hindered socio-economic development.18 Standing apart from Jane Drew’s writing, Fry’s written oeuvre demonstrates an unchanging position from the beginning of his career, when he wrote Architecture for Children, and the end. Recent interest in Tropical Modernism, including the 2024 exhibition at the V+A museum, focuses upon techniques of passive ventilation in Fry and Drew’s architecture, and asks what lessons can be applied today.19
Bernard Rudofsky’s career, while ostensibly reacting against the culture of Modernism as he saw it, continued to operate through key mainstream practices, while seeking to re-invigorate it through invocations of ‘other’. His first exhibition at MOMA, entitled Are Clothes Modern? (1944-45),20 came after an unsuccessful proposal for an exhibition on Vernacular Architecture. When Architecture without Architects opened in 1964, Aldo van Eyck and Team 10 had been exploring similar themes for years21 Architecture without Architects22 continues to influence the world of architecture, particularly within early years of architectural training,23 yet he anthropological and ethnographic content of the earlier Clothes Modern? forms an integral subtext to Architecture without Architects. He draws heavily upon colonial tropes of the racialised other to illustrate his points, finding notable precedent in the writings of Adolf Loos. Rudofsky’s obsession with pre-industrial, ‘unmodern’ cultures involved continual essentialisation and ‘othering’, stripping them –often literally through visual imagery – of any veneer of modernity. The native in ‘vernacular’ for Rudofsky, is not allowed to be modern and definitely not on their own terms, represented through colonial imagery on ‘native’, ‘primitive’ cultures.
‘Vernacular’ architecture and a changing planet
‘Vernacular’ architecture is invoked with renewed relevance in recent publications as a solution to Anthropocenic climate change.24 Following the logics of the development industry and the business of the Global aid-funded knowledge economy,25 highly charged details from the intertwined histories of colonialism and the Anthropocene are omitted. Appropriating ‘indigenous’ knowledge into the structures of the Global aid-funded knowledge economy, the white western expert is positioned as an authority in humanity’s need to work together against climate change. Kathryn Yusoff’s A Billion Black Anthropocenes or None draws close attention to the collective amnesia in accounts of the Anthropocene, a weaponised innocence and ignorance to the influence of the past.26 Through the impetus of a ‘growing demand for resources’, the urgency of climate change and the moral authority of sustainability, cultural difference and critical histories are flattened and denied. Through the editorial framing and organising structure, which follows the Köppen-Geiger climate classification, a division is created between the global North and South. This is reinforced by choice of visual content, which reveals an underlying pattern of racialisation. Reflecting a broader cultural trend, the familiar racialised development timeline, with European ideas at the leading edge, has become absorbed into an ostensibly post-race and post-colonial world.
In the early examples presented, the racialised logics underlying the author’s position are apparent: ‘primitive’ people are compared directly against modernity,
which invariably is seen as the domain of the West. In recent publications, the legacy of these logics remains through subtle and uncanny associations. ‘Vernacular’ architecture retains an association with ‘primitive’, and the nonWest, only now it is not made explicit, but instead is indexed through the uncanny presence of racialised bodies in photographs, the logics of Development and a humanistic view on climate change. These notions build upon the historic conflation between the non-West and civilisational backwardness, well as a flawed sociotechnical notion of thermal comfort, dating from the mid-twentieth century,27 in which climate is held as key determinant of development. These positions fail to account for the history of colonisation, neo-colonial development schemes which placed newly independent countries under loans designed to be extractive, or the ongoing operations of cultural hegemony which privilege the white metropolitan expert. Such ambivalence to global histories normalises and legitimise the logics and violences of colonialism.
I suggest vernacular architecture is invoked in two differing but concomitant ways – that of being an available technological resource for the purpose of environmental regulation and control, while simultaneously being presented as belonging to an atavistic other. It is presented on one hand as the living, timeless tradition of the un-enlightened masses, and on the other, as a historic, originary stage of the evolution of European architecture. With the continuation of the easy association between indigeneity and ‘vernacular’, the phrase ‘vernacular’ remains charged with historic racialisation, reinforced by its opposition with the white, masculine products of modernism. Of course, these impacts are greatly increased by a relative lack of up-to-date, critical scholarship on non-Western architecture, when compared with the West. Through this, it becomes clear that ‘vernacular’ architecture cannot be analysed without an intersectional framework which critically engages with the assumptions and the epistemic violences taking place. Without sufficient acknowledgement of the historic epistemic violences of this position, it is all too possible for it to be interpreted and appropriated for this end.
Endnotes
1 Jane Drew and Maxwell Fry, Architecture for Children (London: George Allen & Unwin Ltd, 1946) and ‘Mankind’s early dwellings and settlements’, in Passive and Low Energy Alternatives 1, eds. Arthur Bowen and Robert Vagner (New York, Pergamon Press Inc., 1982), 3-8 – 3-11.
2 Bernard Rudofsky, Are clothes modern? An essay on contemporary apparel (Chicago, IL: Paul Theobald, 1947) and Architecture without Architects: An Introduction to Non-Pedigreed Architecture (New York: The Museum of Modern Art, 1964).
3 Sandra Piesik, ed., Habitat: Vernacular Architecture for a Changing Climate (London: Thames and
Hudson, 2017), Christian Schittich, ed., Vernacular architecture: Atlas for Living Throughout the World (Basel: Birkhauser, 2019) and Mark Steven Smoot, Huts: The vanishing rural traditions and vernacular architecture found in 1980s Southern Africa (2022).
4 Joseph Rykwert, On Adam’s house in paradise: the idea of the primitive hut in architectural history (New York: Museum of Modern Art, 1972).
5 Adrian Forty, ‘Primitive’, in Primitive: Original Matters in Architecture, ed. Jo Odgers, Flora Samuel and Adam Sharr (Abingdon: Routledge, 2006), 9.
6 Ibid., 4.
7 Robert Brown and Daniel Maudlin, ‘Concepts of Vernacular Architecture’, in The SAGE Handbook of Architectural Theory, eds. C. Greig Crysler, Stephen Cairns and Hilde Heynen (London: SAGE Publications Ltd, 2012), 346.
8 Philippa Levine, ‘States of Undress: Nakedness and the Colonial Imagination’, Victorian Studies 50, no. 2 (Winter 2008): 191.
9 Irene Cheng, ‘Structural Racialism in Modern Architectural Theory’, in Race and Modern Architecture, eds. Irene Cheng, Charles L. Davis and Mabel O. Wilson (Pittsburgh: University of Pittsburgh Press, 2020), 147.
10 Jimena Canales and Andrew Herscher, ‘Criminal Skins: Tattoos and Modern Architecture in the Work of Adolf Loos’, Architectural History 48 (2005):237.
11 Philippa Levine, ‘States of Undress: Nakedness and the Colonial Imagination’, Victorian Studies 50, no. 2 (Winter 2008): 191.
12 Ibid.
13 Anne A. Cheng, Ornamentalism (New York: Oxford University Press, 2019), 4, EBSCOhost.
14 Cheng, ‘Structural Racialism in Modern Architectural Theory’, 134-152.
15 ‘What is Tropical Modernism?’ V&A, https://www.vam.ac.uk/articles/what-is-tropical-modernism, accessed 31 Jul 2024.
16 Jane Drew and Maxwell Fry, Village Housing in the Tropics (London: Lund Humphries, 1947).
17 Jane Drew and Maxwell Fry, ‘Mankind’s early dwellings and settlements’, in Passive and Low Energy Alternatives 1, eds. Arthur Bowen and Robert Vagner (New York: Pergamon Press Inc., 1982), 3-8 – 3-11.
18 Jiat-Hwee Chang, ‘Thermal comfort and climatic design in the tropics: an historical critique’, The Journal of Architecture 21, no. 8 (December 2016), 1171.
19 Christopher Turner, ‘An architecture school for a new nation’, V&A Magazine (Spring 2024), 39.
20 Bernard Rudofsky, Are clothes modern? An essay on contemporary apparel.
21 Forty, ‘Primitive’, in Primitive: Original Matters in Architecture, 9.
22 Rudofsky, Architecture without Architects.
23 Yasemin Aysan and Necdet Teymur, ‘“Vernacularism” in architectural education’, in Vernacular Architecture, ed. Mete Turan (Aldershot: Gower Publishing, 1990), 302-371 and Wayne Forster, Amanda Heal and Caroline Paradise, ‘The vernacular as a model for sustainable design’, in Lessons from Vernacular Architecture, ed. Willi Weber and Simos Yannas (Oxford: Taylor and Francis, 2013), 203-211.
24 Piesik, Habitat
25 Sebastian Loosen, Erik Sigge and Helena Mattsson, ‘Introduction’, ABE Journal, no. 22 (2023): 4.
26 Kathryn Yusoff, A Billion Black Anthropocenes or None (Minneapolis, MN: University of Minnesota Press, 2018), 16-18.
27 Jiat-Hwee Chang, ‘Thermal comfort and climatic design in the tropics: an historical critique’, The Journal of Architecture 21, no. 8 (December 2016): 1171-1197.
Illustrations
Figure 1. Charles Garnier and A. Ammann, L’Habitation humaine exhibition at the 1889 Universal Exposition in Paris. National Gallery of Art, Washington DC.
Figure 2. Gottfried Semper, Caribbean hut. Der Stil, 2, p. 276.





Haoqing Xu
In the mid-2010s, the machine-learning revolution entered the field of visual arts. Later artists discovered the generative adversarial networks (GANs) was particularly suitable for image manipulation. GAN is a new mode of generative AI which demonstrates the capability of manipulating images based on pixels. The emergence of deep learning based generative artificial intelligence (AI) began in the summer of 2022, with the groundbreaking Generative Pre-trained transformers (GPTs) such as Dall-E that create pictures from language prompts.
In the architecture industry, generation of digital AI images has become an indispensable phenomenon, driven by the development of generative AI models. By illustrating the evolutionary painting tools and the modes of production in the historic perspective, the thesis challenges traditional methods of creating art and calls for a new vision and understanding of generative AI as a creative tool in the fields of design and art.
The thesis will express the changing styles and methods of digital generative AI that have shaped architecture over the past decades. There are two ways to analyse generative AI in architectural content, from the aesthetics and productive modes in the order of historic timeline.
The history of painting tools evaluated from traditional painting equipment to digital design applications, which roots in the changing productive relationships. Karl Marx and Friedrich Engels discussed the term ‘reproduction’,1 whereby he believed the time and labour of humans can be reproduced in the form of capital. Walter Benjamin’s concept of ‘the work of art designed for reproducibility’2 reminds the future mode of production in terms of art where ‘mechanical reproduction of art changes the reaction of the masses towards art.’3 In the mechanisation mode of
production, Sigfried Giedion innovatively argues that the mechanisation contributes to the ‘anonymous history’, where on the broader, often anonymous forces that shaped technological and social change. Technology, as a central discourse, form historic memories, produce innovative perspectives.
In light of the contemporary situations of evolving forms of digital art and evolutionary digital technologies, particularly AI and machine learning, an evaluation of the form of Benjamin’s ‘aura’4 in the machine-learning production of art is necessary. However, generative AI imitates artwork from the originals, derivates artistic styles from the dataset, and creative processed content via transformers. In contrast to the era of industrialisation where unidentifiable copies are massproduced, AI algorithms can produce art in seconds. In Carpo’s essay Imitation Game, a critical awareness of invention from AI is predicated on some form of assimilation or imitation.5 Drawing on Benjamin’s ‘aura’6 is a means to understand the phenomenon of mass reproduction in the era of mass customisation where each reproducible product can be identifiable and unique.
The motivation to explore generative models as a design technique for architecture could be the desire to find an alternative design methodology. Before the emergence of diffusion models, AttnGAN has shown an attempt to use text to image neural networks aiding in design process in architecture.7 This approach to architecture design relies not on images but on languages as a starting point, as stated by Matias del Campo in Ontology of Diffusion Models published in 2024.8 Moreover, ControlNet was invented in 2023, which revealed the veil of the potential of diffusion models.9 ControlNet can effectively control stable diffusion with single or multiple conditions, with or without prompts, therefore, diffusion model is a progressive model being able to evolve itself.
Challenging traditional dualism, tools are the only cultural products designed to produce something else. The adaptation of emerging techniques and technologies in the progress of civilisation has been crucial, as gleaned from the historic discourse on technologies. However, in the end, it is the human mind that decodes the various meanings, and cultural products present in the imagery produced by diffusion models because machines do not understand the underlying meanings in images.
To parallelise cultural reproduction and mechanical reproduction, Pierre Bourdieu introduced the concept of culture reproduction. Art has become a cultural capital in Bourdieu’s discourse. He carries on Marx’s historical materialist viewpoints from the Frankfurt School, where artworks belong to the superstructure of a culture.
Similarly, Benjamin examined the capacity of mass production, especially in the era of photography and film, to contribute to aesthetics and politicising art. Benjamin’s The Work of Art in the Age of Mechanical Reproduction, which can be enlarged and therefore extends the ideas of the Frankfurt School, fills the gap to remind us that there is still optimism among the masses and thus positivism in mass culture.
The conclusion of this image testament via ControlNet acts as an experiment and to test the hypothesis that there is the continuity from GAN to GPT, and from 2D to 3D, with a users’ end starting point to reveal the veil of the algorithms. The team lead by Ulyanov et al. separated the digital ‘style’ and ‘content’ of one image, they found an even better solution that successfully transferred styles.10 Here the notion of ‘style’ recalls the reference to the styles of architecture created no matter by different architects or times. As the deeply analysed logics and scientific reasons behind an image, the generated images have a solid foundation to be believed they are reliable and meaningful.
AI can handle the rhythm and poetic sections of video production. Sora uses a diffusion model to create realistic and imaginative scenes from text instructions, demonstrating processes at a higher level with consistent characters and realistic elements. The character in Air Head features a man with a balloon for a face who is walking in a cactus store, which is created by imitation and modification of the original balloons and suits. The transformation and the mix of the originals are like surrealist painting skills that magnificent contrasts among the elements. The essential elements and their textures bring up resonance in an imagined scene. Referring to the gestures of modernism, Zumthor mentioned, the feeling of the door handle in his home is the most memorable memory. ‘What the use of a particular material could mean in a specific architectural context’ asked by him, ‘[…] throw new light onto both the way in which the material is generally used and its own inherent sensuous qualities.’11 The composition of textures and materials brings up the unique existence of the space and time, which is the missing aura in mechanical reproduction.
The aesthetic evaluation of AI-generated artefacts in Tim Fu’s Studio influences the viewers’ perception. This may lead to decreased credits for the human artist and the increased credits for the technological creators. Future works are needed in ways to quantify and diversify the outputs, in terms of understanding generative AI’s influence on aesthetics. The value of generative AI lies not only in its ability to create artistic works but also in its potential to democratise video creation, making it accessible and inclusive for everyone.
The present research tested the hypothesis that digital style and content have been imitated by generative AI. Traditional artworks have an aura that has been lost in the era of mechanical reproduction, in photos and films, but the aura is back in generative AI images. The limitation of the present research is that there is already an aura in many architects’ drawings and creations, and the research lacks a comparison between the aura created by humans and that created by generative AI. However, these two kinds of auras have minimal differences because they are like two artists using different painting tools.
Regarding the relationship between human labour and machines, there is a question of whether humans should adapt tools or whether tools should be invented to meet humans’ needs. As the answer is neither of these, painting tools—as tools of cultural production, a top superstructure above the modes of production, a significant opposite of the mechanical reproduction—will be the tendency of Generative AI models such as GANs and GPTs to boost creativity and possibility in artworks, which helps generate identities and self-recognition and reconnect the lost humanity in nature in the previous era of digital manual drawings to the light of AI and deep learning in almost every industry.12
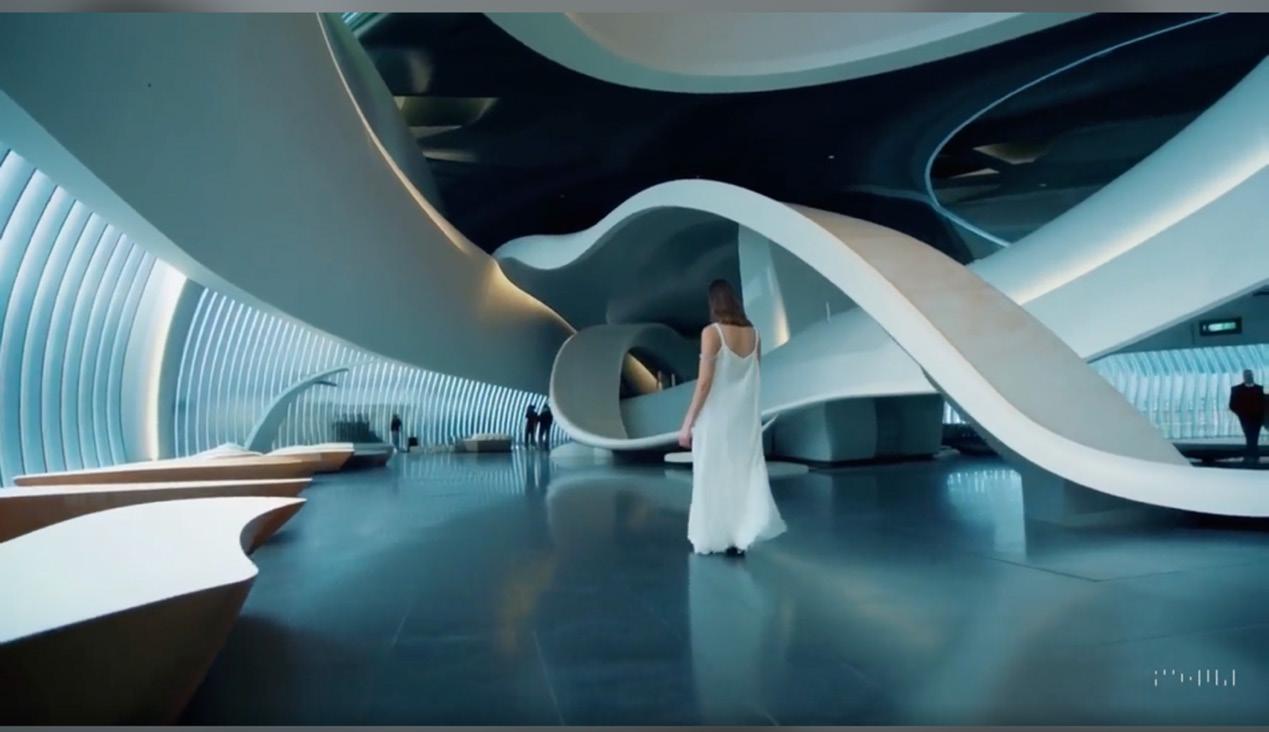
Endnotes
1 Karl Marx, Capital Volume III: The Process of Capitalist Production as a Whole, ed. Friedrich Engels (New York: International Publishers, 1999), chap. 15.
2 Walter Benjamin, ‘The Work of Art in the Age of Mechanical Reproduction’, in Illuminations, ed. Hannah Arendt, trans. Harry Zorn (London: Pimlico, 1999), 218.
3 Ibid., 227.
4 Ibid., 214.
5 Mario Carpo, ‘Imitation Games’, Artforum 61, 10 (Summer 2023): 185.
6 Benjamin, ‘The Work’, 218.
7 See Matias Del Campo, ‘Ontology of Diffusion Model’, in Diffusions in Architecture: AI and Image Generators (London: Wiley, 2024), 44-54.
8 Matias Del Campo and Sandra Manninger, ‘Strange, But Familiar Enough: The Design Ecology of Neural Architecture’, Architectural Design 92, no. 3 (May 2022): 38–45.
9 Lvmin Zhang, Anyi Rao and Maneesh Agrawala, ‘Adding Conditional Control to Text-to-Image Diffusion Models’ (Preprint, submitted on 26 November 2023),
10 Dmitry Ulyanov et al., ‘Texture Networks: Feed-forward Synthesis of Textures and Stylized Images’ (Preprint, submitted on 10 Mar 2016).
11 Peter Zumthor, Thninking Architecture (Baden: Lars Muller, 1998), 11.
12 Haoging Xu was unable to present at the 2024 MAAH Symposium, but has been included within the accompanying publication per her request.
Illustrations
Figure 1. Created by Haoqing Xu. The Timeline of AI Development. Sep 6, 2024.
Figure 2. OpenAI. Air Head • Made by Shy Kids with Sora. 5 Apr 2024. Youtube Video. https://www. youtube.com/watch?v=9oryIMNVtto.
Figure 3. OpenAI. Tim Fu • Sora Showcase. 18 Jul 2024. Youtube Video. https://www.youtube.com/ watch?v=y_4Kv_Xy7vs


Stella Saunt Hills



Stella received a degree in History of Art and Architectural History from the University of Edinburgh where their dissertation analysed lesbian urban histories in London. Their work at the Bartlett continued this theme, producing a dissertation on lesbian gravesites as portals connecting us to the past. They are interested in urban histories and historical representations of marginalised groups. Stella intends to continue developing their phenomenological and affective research methods in the pursuit of challenging conventional methods of architectural criticism and the dissemination of spatial analysis.
Pimchanok has one strength, and perhaps a challenge: she has a broad interest in everything related to architecture, art, communities and books. This has made it difficult for her to define herself, as she continually develops a diverse background working as an interior designer, writer, content creator, researcher and communicator. In addition to these roles, she is also a keen reader, artist, traveller and fortune-teller. Pim has published articles on her home city, Bangkok, as well as on design and Japanese temples, for magazines like Dsign Something and House Hub. Her life is best lived when driving social change and working with communities and organisations to tackle housing insecurity. A crucial part of Pim’s academic identity is her passion for religious spaces. Building on this, she founded Wadsabi, a blog on Japanese temples and gardens, which led to her first book, set to be published next year.
Qinwen Ding


Catherine Cull Thomas

Qinwen studied architecture at the University of Toronto, Daniels Faculty of Architecture. Having worked at an architecture firm where she gained experience in design, modeling and construction plans, she was drawn to the Architectural History MA as a means of bridging the divide between her intellectual interests and professional training. She believes that interpreting architecture through a combined anthropological, sociological and political science lens allows for a deeper understanding of a building’s connection to human life. She also believes that architecture is fundamentally about people as it is always the people who use a space that gives building meaning. In future, Qinwen intends to research vernacular architecture, domestic spaces and the overlooked episodes in China’s architectural development.
Catherine’s first degree is in English Literature (MA, oxon) which she took into the corporate world and a series of commercial roles. 16 years ago, she moved into property development and management, which took her on a journey through a string of buildings that needed rescuing. Uncovering and honouring the stories of these buildings ranging from an abandoned Methodist Chapel to an annex of a Georgian residence gave her a strong interest in the secrets buildings can tell us about the way we live, the way we used to live and how we can live better. During her time at the Bartlett I have loved studying post-modern architecture and the evolution of London through waves of immigration. Catherine’s dissertation on the National Theatre has allowed her to explore the nation’s relationship with one of the South Bank’s most notable buildings and the nation’s need for public proximity. She would love to use her MA writing or in architectural practice.
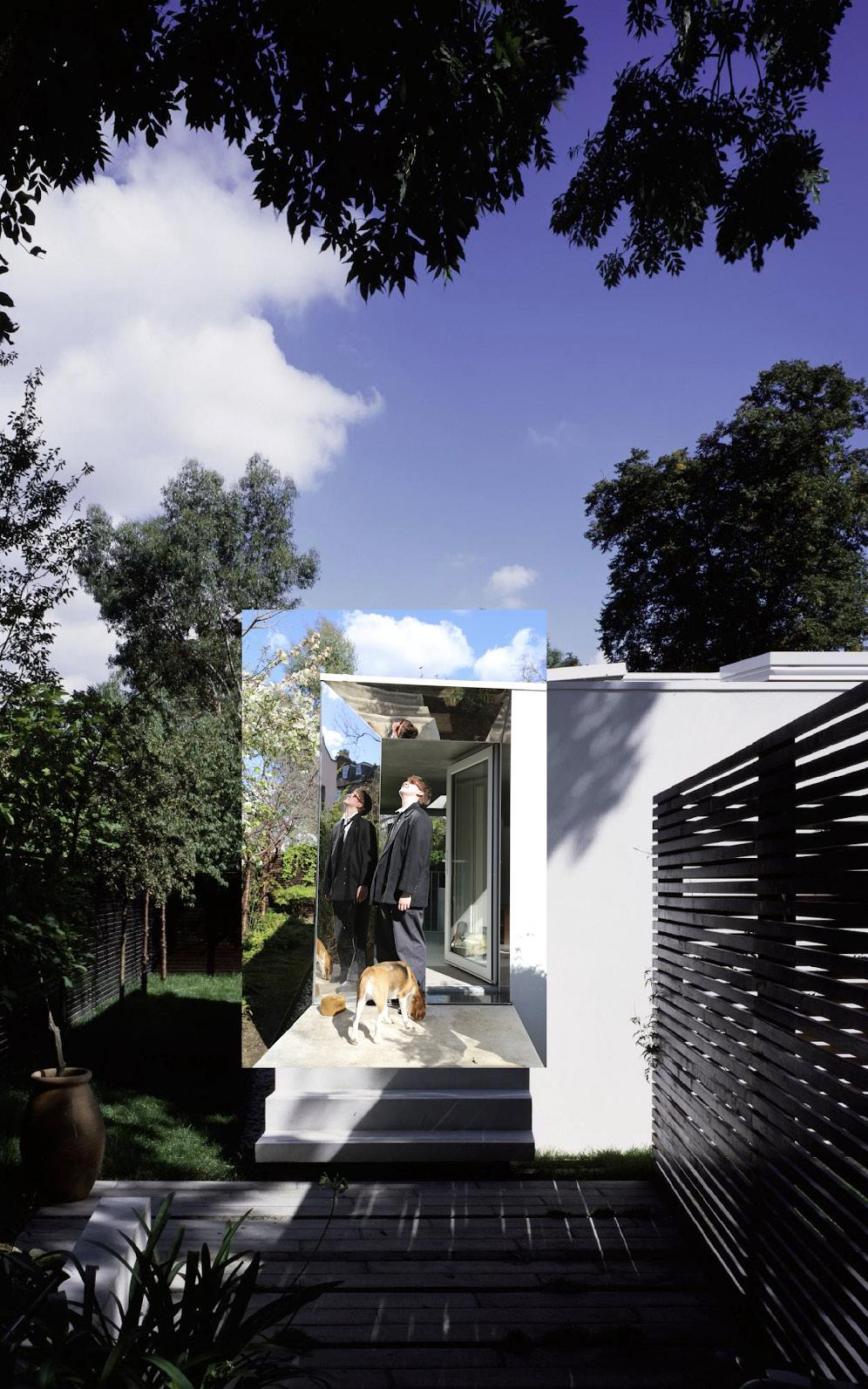


Stella Saunt Hills
The Critic—as he was called until later finding the name Perry F. Allwright; a glib nod to peripheral creations—was born from the desire to delineate the disjunction between living in a home and situating it as a house in the broader currents of contemporary architecture. One might then say that Allwright was a home birth. He doesn’t have a mother, but a rather long line of fathers after whom he takes his appearance, they are (though not necessarily limited to) Reyner Banham, Alan Colquhoun, Jonathan Meades, Iain Nairn, Colin Rowe, and Ivor Wolfe. In a quite unfortunate turn of events Allwright never met his fathers, he exists in the bounds of The Covert House and is left with no purpose but to turn his gaze on it. As the Critic, contrasting what he sees and feels against what he has been shown, Allwright is able to critique architecture from the inside, allowing glimpses into otherwise dormant paradigms of vision.
I embodied Perry, living in the home for a day as The Critic while performing and taking pictures, as a creative outlet that could explore the spatialised power fields around the home. Utilising Walter Benjamin’s idea of the ‘dialectical image’, Perry then produced an article on the house, written and illustrated around images taken on the day edited onto preexisting architectural photography. By creating a duality within the images, Perry destabilises the visual language of the photograph and exposes the subject to temporal discontinuity. Moreover, when the architectural photograph is taken out of the established convention, it ushers in creativity. To quote Benjamin; ‘When photography […] frees itself from physiognomic, political and scientific interests, then it becomes creative. The lens now focusses on the ensemble; the photographic poseur appears.’1
While Perry F. Allwright is, to a considerable degree, a satirical figure, he certainly takes his job seriously. If, as Naomi Stead and John Macarthur state, the role of the
critic is to ‘stand at the hinge between past and future’ and ‘reveal discrepancies between what architecture has been, and what it is now’, then Perry’s article on the Covert House probably fulfils the basic criteria.2 But something more is gleaned from his writing. As far as I am a product of the House, and the Critic a product of me, then the House produces its own criticism
As Henri Lefebvre articulates in The Production of Space, there is a constitutive duality in the energy that exists within a living being and the space it occupies. This might be understood in the living being’s space being shared; within ‘its own space and the other’s: violence and stability, excess and equilibrium.’3 As I have assumed space in the Covert House as a familial home, there exists a tension within me against the parts that occupy the space in the space’s ‘formal’ image. Along these lines lies the formulation of Perry F. Allwright. Allwright is the expression of the surplus energy that has amassed after a decade of living in, viewing, and trying to understand a space that is full of contradiction and complexity. A continuation of this thinking might concern the role of mirrored surfaces and mirroring, as explored by Lefebvre and Jean Baudrillard; in order to know myself ‘I must separate myself out from myself.’4 Allwright is revealed through the mirrors of the house and is both literally and figuratively a product of the house.
I would further suggest that as I embodied The Critic, the professional image of The Covert House became more playful. It went along with the joke and, like a dutiful younger sibling going along with the nonsense of their elder, became the ‘informal’ stage on which Allwright was able to perform. In creating a pseudonymous personality for myself in Perry F. Allwright, another persona was rendered, or revealed, in the image of The Covert House. Producing a criticism of contemporary domestic architecture with the unique opportunity of writing ‘from within’, has revealed some interesting metaphysical questions in the way bodies and spaces interact with one another. One striking complication comes from the idea of ‘producing’, as both The Covert House and myself are ‘products’ of the architects, my parents. As well as producing an example of domestic architecture, the criticism here has revealed how the architect-home produces a different kind of ‘domestic life’, in which the house itself is a part of the family.
Endnotes
1 Walter Benjamin, ‘A Short History of Photography’, Screen (London) 13, no. 1 (1972): 24.
2 John Macarthur and Naomi Stead, ‘The Judge is not an Operator: Historiography, Criticality and Architectural Criticism’, OASE 69 (2006): 116–139.
3 Henri Lefebvre, The Production of Space, trans. Donald Nicholson-Smith (Oxford: 1991) 178.
4 Jean Baudrillard, Le système des objets (Paris, 1968), and Simulacra and Simulation (Ann Arbor, 1994), quoted in Henri Lefebvre, The Production of Space, trans. Donald Nicholson-Smith (Oxford: 1991), 185.
Illustrations
Figure 1. Edited by Stella Saunt Hills, artwork by Helene Binet.
Figure 2. Edited by Stella Saunt Hills, artwork by Helene Binet.
Figure 3. Edited by Stella Saunt Hills, artwork by Helene Binet.
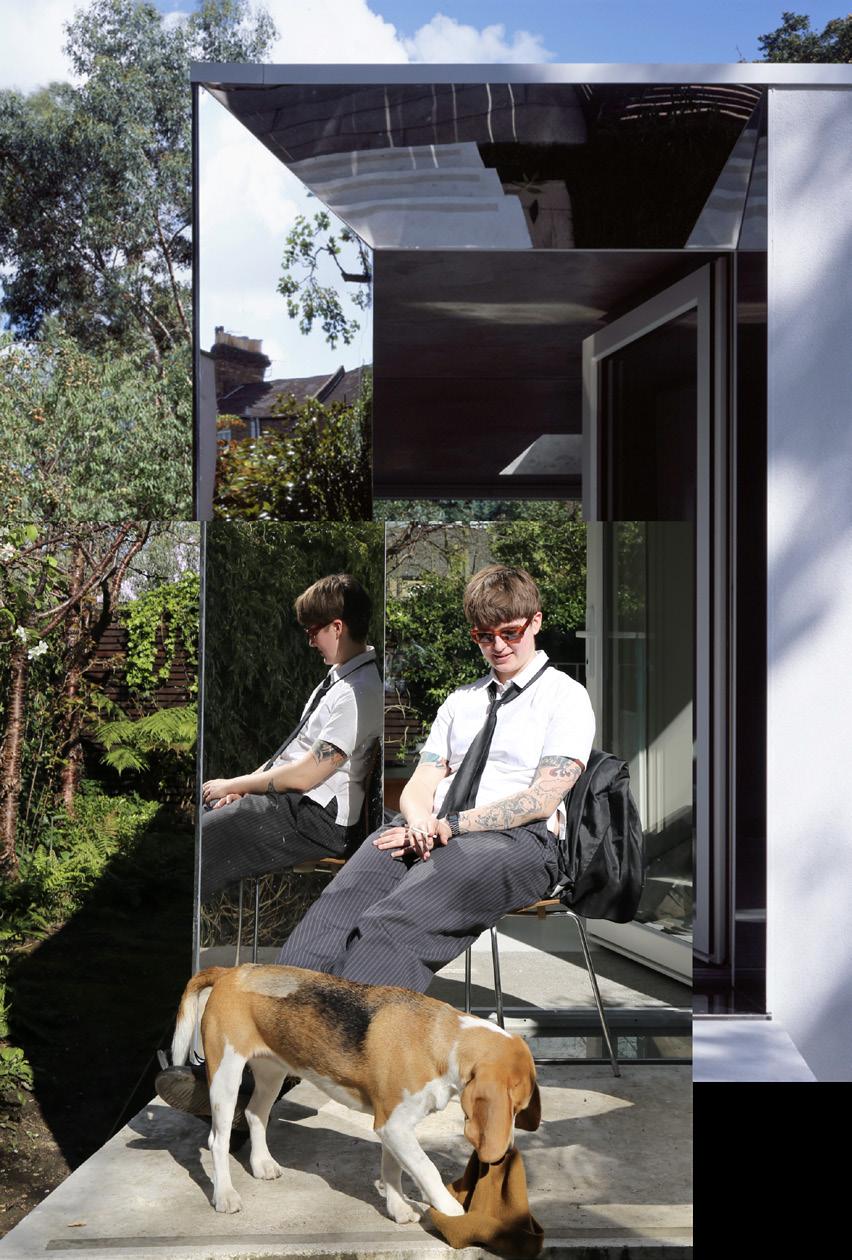
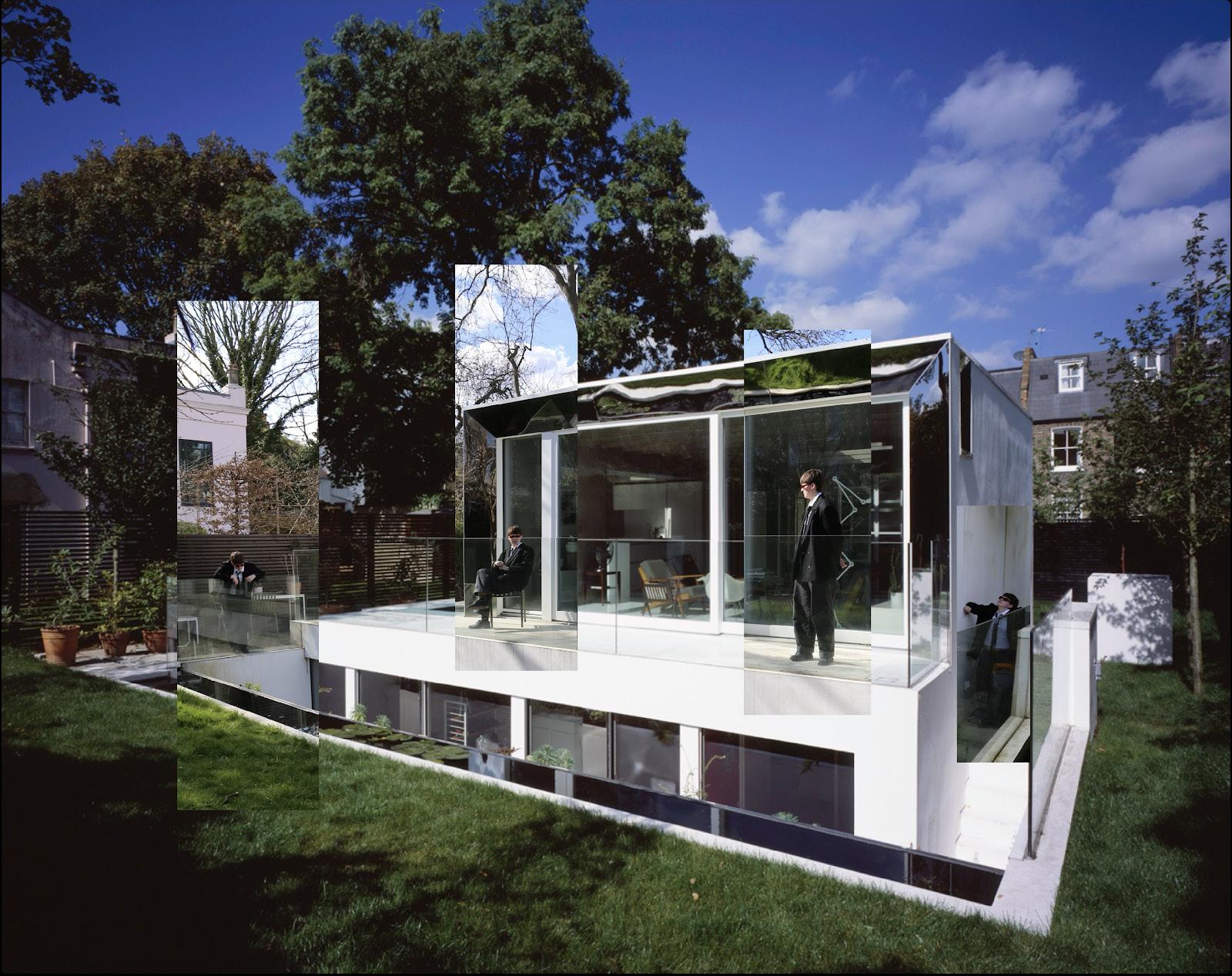
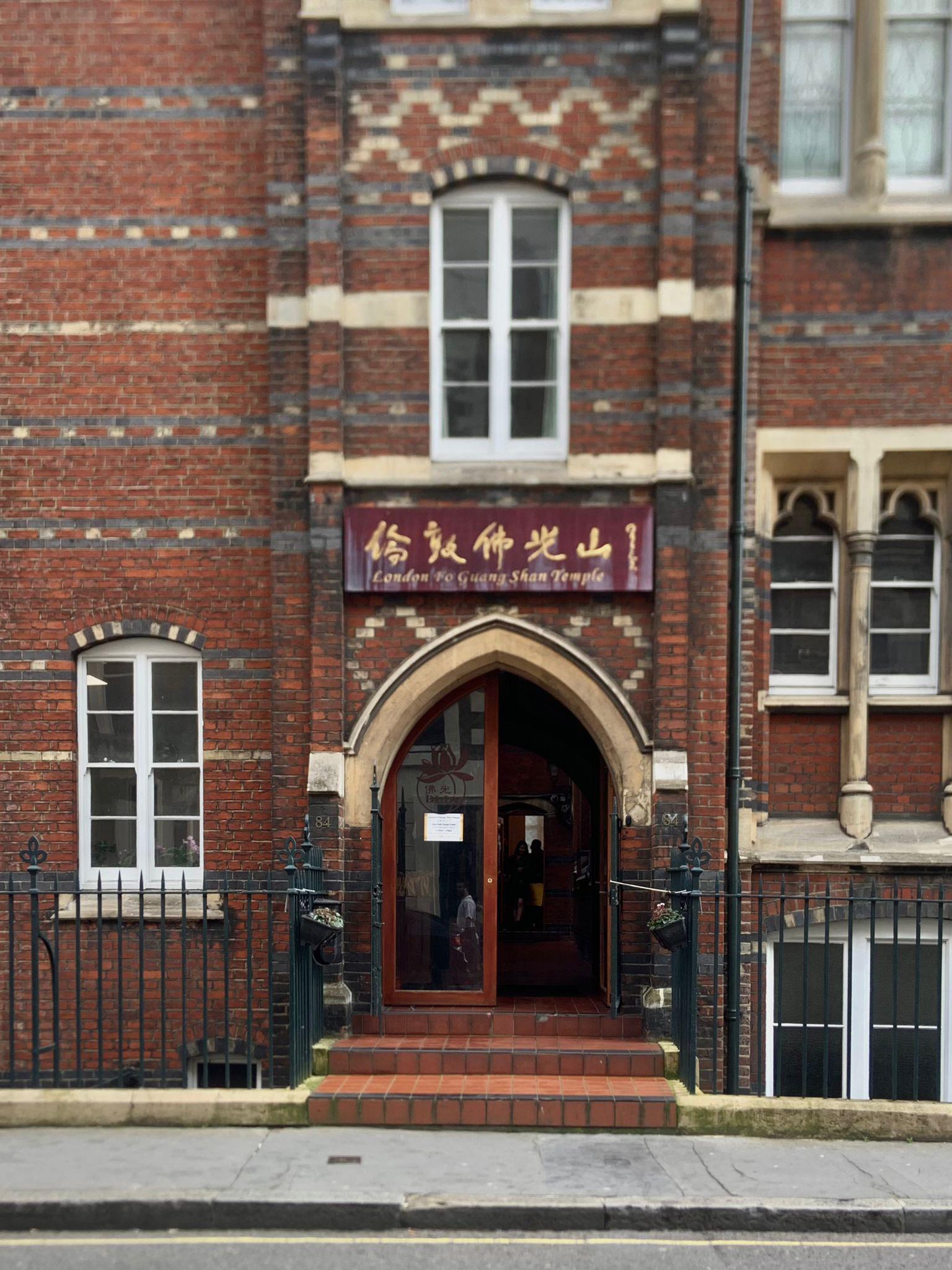


Pimchanok Na Patalung
The process of establishing one’s identity in a foreign land has long been a challenge for diasporas. The consensus on ‘homemaking’, despite its positive connotation, often arises from struggles; thus, collective challenges underscore the formation of a community. Religion, as a shared belief among groups of people, functions as a foundational element of settlement, extending beyond the spiritual realm. It is not merely about divine connections; it also holds political, societal, anthropological, cultural and geographical nuances. In studying the religious practices of diasporas, architecture becomes a critical factor that shapes, limits and creates new approaches to adaptation. It elucidates the homemaking mechanism through the body, home, homeland and cosmos.1 These phenomena provide insights into settlement, which, despite being minimally stated in the main narrative, serves as an embassy for a group of people and is equally important.
The arrival of the Fo Guang Shan (FGS) temple in London, as a prominent Taiwanese Mahayana Buddhist organisation, is closely linked to the political, economic and religious dynamics of Taiwan and Britain. The rise of rationalism and the post-World War II decline in church attendance have all contributed to Britain’s increasingly pluralistic religious landscape. As Taiwanese migration surged after the 1980s, particularly following the abolition of Martial Law in Taiwan, the need for religious and community spaces for the diaspora grew.
In 1992, FGS repurposed a Grade II*-listed former parish school on Margaret Street in London, transforming it into a Buddhist centre.2 The building at 84 Margaret Street, designed by William Butterfield between 1868 and 1870, forms part of the seminal structures on Margaret Street, reflecting distinctive High Victorian Gothic architecture with its polychrome brickwork.3 This adaptation separated the building life into two stages: its former Christian life and the Buddhist life.
During its first life, the interior has received significantly less attention in historical narratives. While the exterior characteristic was well-recorded on the listing, the interior was less described. However, after the building being repurposed, the interior became the main representation holding all the identities and the bond of the community.
Possessing a building with historical and architectural significance can help solidify FGS’s position in London’s architectural, historical and religious landscape. However, the architectural adaptation embodies the broader quest of the community to preserve the building under restrictions while maintaining its cultural identity in an unfamiliar environment. Despite preservation constraints, FGS adapted the interior of a building of a different typology to fit Buddhist functions.
The traditional architectural typology of Mahayana temples presents an interpretation of Buddhist spatial principles, which the visualisation practice extends to the architecture.4 Temples, as physical depictions of the Pure Land heaven, often feature circulation structures —platforms, bridges and passages, that symbolise the spiritual journey towards enlightenment.5 The buildings are characterised by tall, floating forms to encapsulate the Mahayana traditions of meditation, enlightenment and nirvana.6
The layout of temples commonly adheres to a horizontal axis, surrounded by auxiliary structures.7 This arrangement guides visitors through a sequential journey from the main gate to the central hall, showing the hierarchical importance of each building while reinforcing the sacred-secular dichotomy inherent in the temple’s design.
When transforming the exterior monasterial ideology into an interior of a multistorey school building, the shift from a traditional horizontal temple layout to a vertical one centred around the building’s staircase redefines the flow of space and ceremony. distributed across each floor, rather than being placed separately, creating an intimate space while still attempting to maintain the traditional hierarchy. With this new arrangement, the sacred spatial experience was redefined. Rather than creating a serene and meditative journey through the complex, the building’s verticality compresses this experience, making the movement through sacred spaces more dynamic and chaotic.
This new arrangement affects ceremonial practices, particularly during significant events such as the Full Moon Offering and the Ullambana Festival. The central
staircase serves as both a circulation path and a social space, where spontaneous interactions foster community engagement. Although this vertical layout challenges traditional notions of sacredness, it enhances the temple’s social fabric, illustrating how FGS adapts religious practices within an urban context.
Besides the adaptation of the interior, FGS also navigates its Buddhist identity within London’s broader cultural landscape through two strategies: anchoring itself within the local Chinese diaspora and extending outreach to the wider public. Community-focused activities, such as food offerings and traditional rituals, strengthen ties with the Chinese diaspora, creating continuity and familiarity. Vegetarian shared meals, for example, become a vital symbol of cultural identity and cohesion, enhancing a sense of belonging among community members.
The building of FGS also forms an architectural bond with the neighbouring ‘sister’ Christian church, All Saints Margaret Street, both of which were part of the same church complex. Annual visits and shared tea ceremonies promote inter-religious harmony and highlight the historical connection between the two buildings, forming interfaith engagement between communities. These interactions showcase FGS’s role in fostering religious pluralism in London and illustrate how architecture can facilitate dialogue between faiths. In its role of serving the community, the temple can be seen less as a place of worship and more as a cultural embassy.
Diasporic identity, alienation, community and religious harmony are concepts that, while often presented clearly in theory, manifest in practice as fluid and nuanced. FGS London’s transformation presents the dynamic interplay between tradition and adaptation, revealing that architecture is not just as a backdrop, an active participant in the formation of community identity.
In this aspect, FGS serves not only as a temple but also as a community centre, a school, an exhibition space and a home for the diasporic group. Therefore, it is equally important to be aware of the narrative of minority spaces, and multiple lives of a building while writing architectural history. A building encompasses more than just its exterior shell; it includes interior spaces, building elements, objects, ongoing functions and most importantly, its users, which informs a holistic understanding of the broader architectural landscape.
Endnotes
1 Kim Knott, ‘Religion, Space, and Place: The Spatial Turn in Research on Religion’, Religion and Society 1, no. 1 (Jan 2010).
2 Philip Temple and Colin Thom, Survey of London: South-East Marylebone (London and New Haven, CT: Yale University Press, 2017), 749.
3 ‘84, Margaret Street W1: Official List Entry’, Historic England, https://historicengland.org.uk/ listing/the-list/list-entry/1273611?section=official-list-entry, accessed August 10, 2024.
4 Young-Jae Kim, ‘Reconstructing Pure Land Buddhist Architecture in Ancient East Asia’, Religions 12, no. 9 (September 14, 2021): 764, 189.
5 Ibid.
6 Ibid., 188.
7 Bo Li, ‘First Enticing With Desires: A Material Approach to Fo Guang Shan and Humanistic Buddhism’ (PhD diss., University of Alberta, 2014), 60.
Illustrations
Figure 1. William Butterfield, Fo Guang Shan London Temple, 1868-70. Photographed by Pimchanok Na Patalung in 2024.

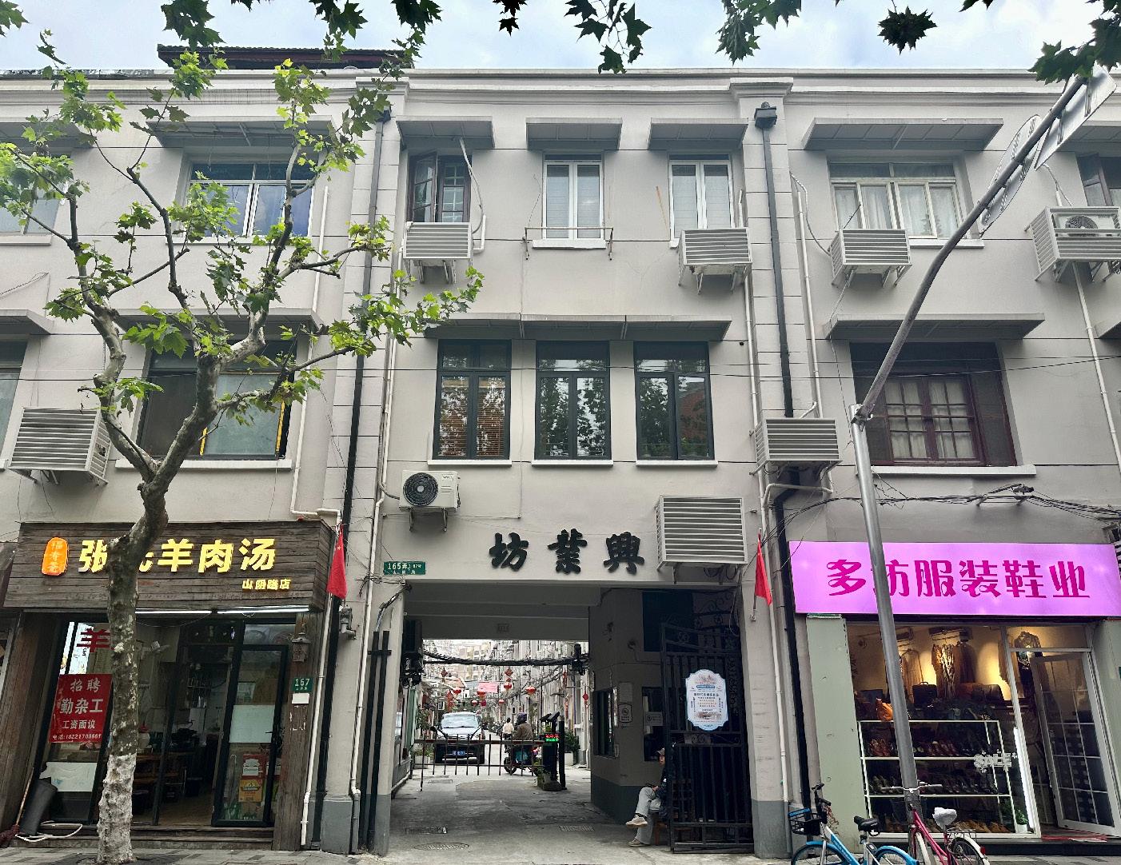

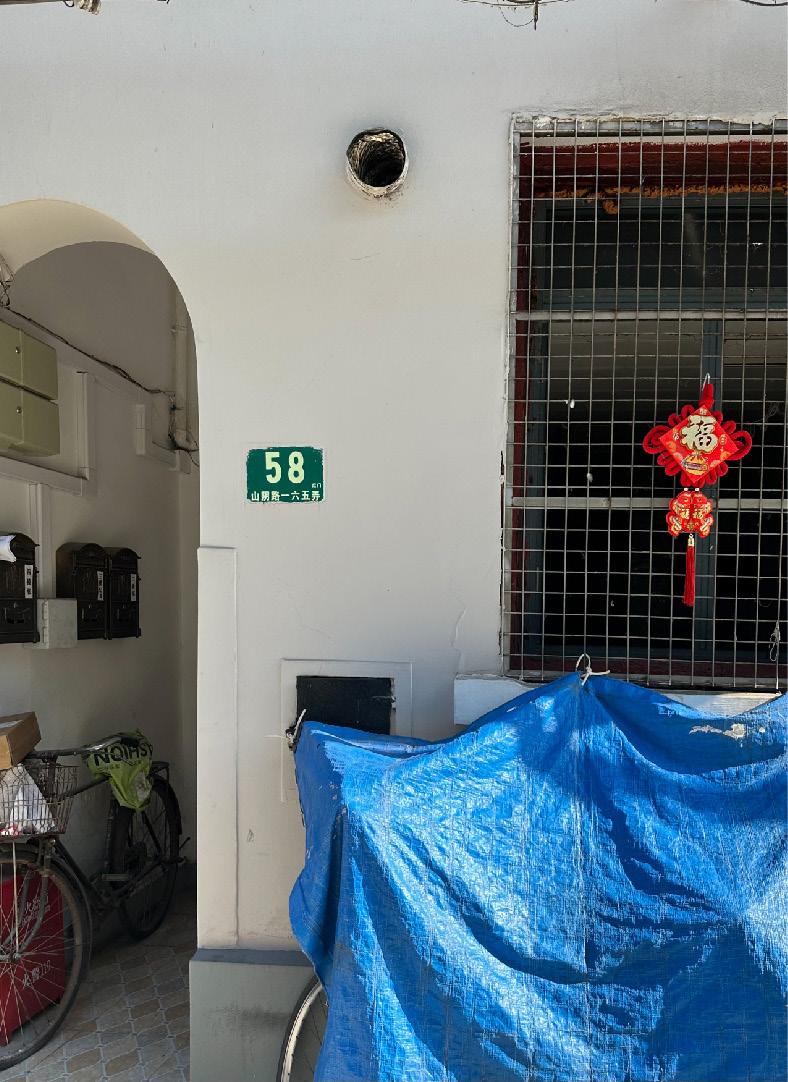
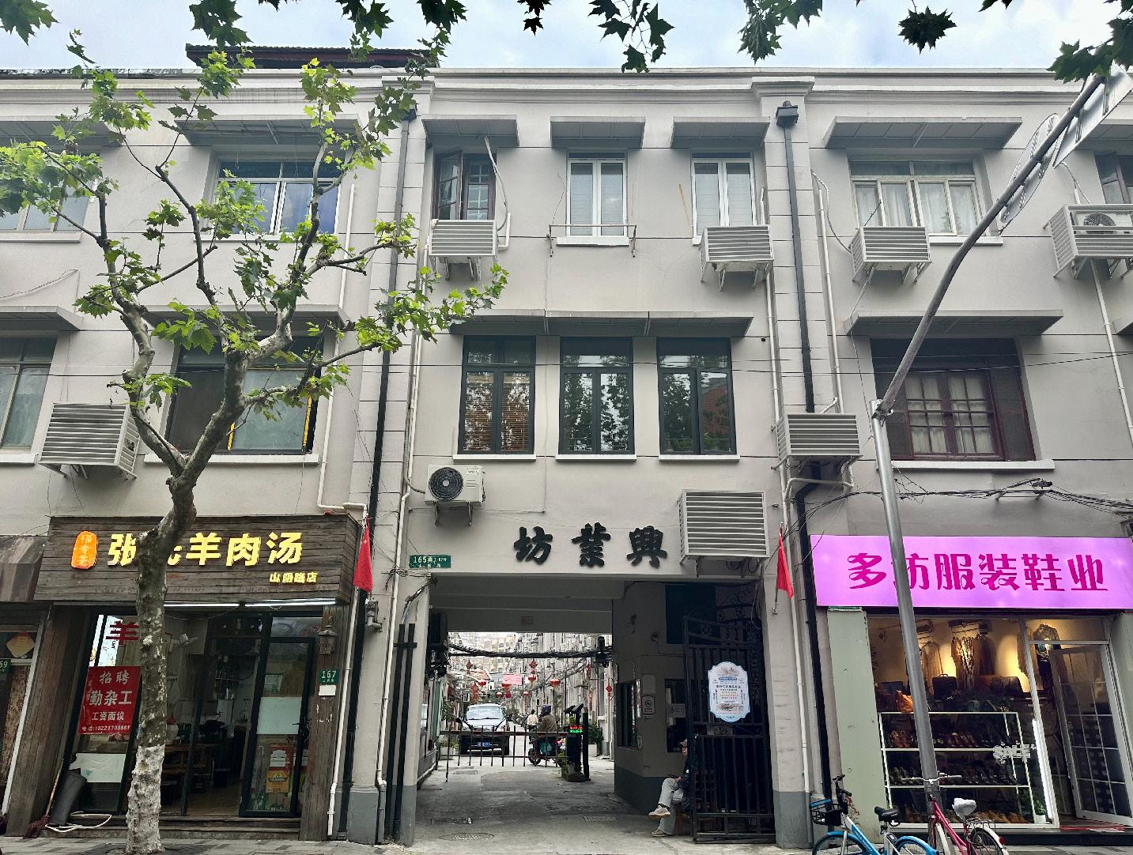
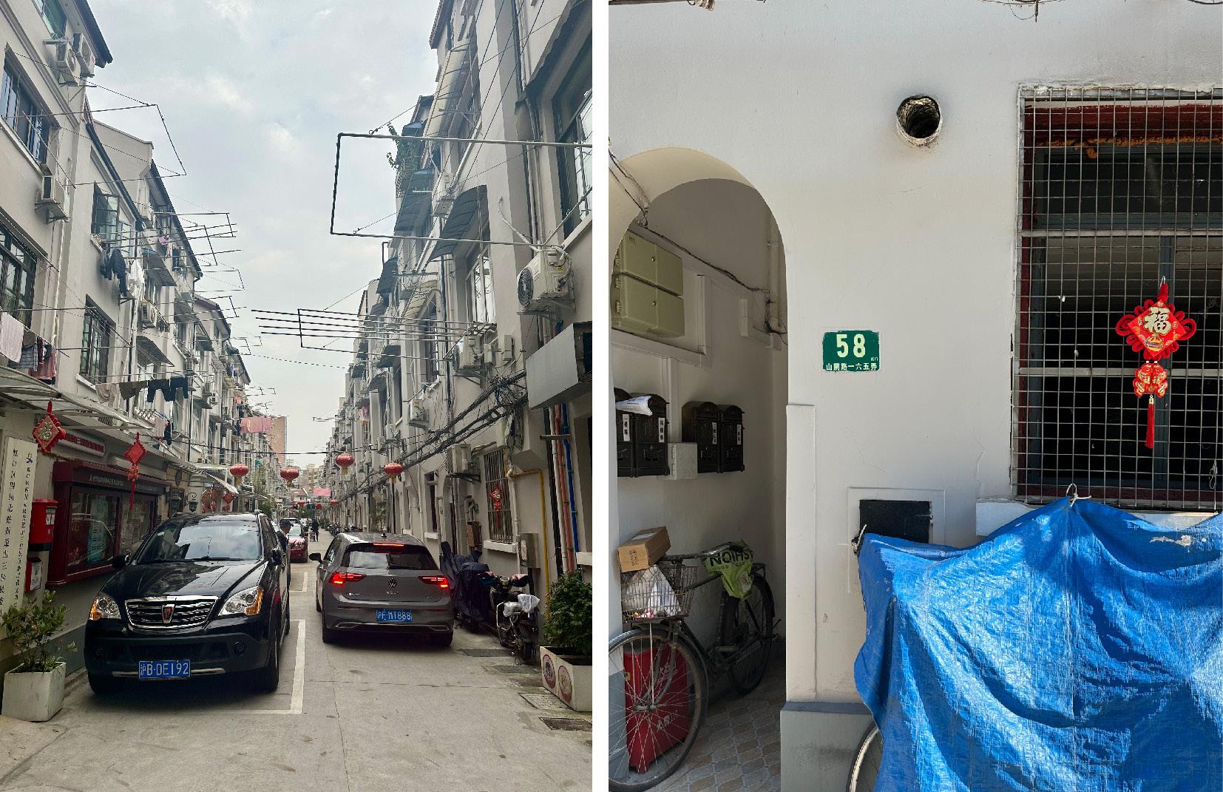


Qinwen Ding
The ‘alleyway house’, or the often-referred lilong in Chinese, is undoubtedly the most cherished housing type in Shanghai for not only witnessing the city’s vicissitudinary modern history but also quintessentially representing its distinct urban identity as where East and West meets. Different from Beijing or other older neighbouring metropolises in the Yangtze River region like Nanjing and Suzhou rich in historical heritage, Shanghai is a relatively young city with few ancient architectural legacies of China’s millennia-old history to take pride in. Instead, Shanghai is all about the idea of modern. Its uniqueness and prestige originate from its exceptional history of being a treaty port in the mid-19th century, where foreign concessions and Chinese governance unusually coexisted due to the signing of the Treaty of Nanjing (1842) after the nation’s humiliating defeat in the First Opium War.1
Neither a colony ruled by imperial powers nor a fully sovereign Chinese territory, Shanghai was an intermediate zone where Eastern and Western influences converged, collided but eventually achieved a harmony unseen in any other Asian cities.2 Compared to the occidental appearance of the Bund, which reflects Shanghai’s westernization during the quasi-colonial period, and the futuristic skyline of the Pudong Lujiazui, showcasing the rapid modernization achieved over the last forty years economic reform, the alleyway house—with its design merging the typology of British terraced house with the traditional Chinese courtyard home3—specifically speaks for Shanghai’s hybrid nature.
Resembling the English townhouse formation but in a condensed size and scale, this new residential typology was originally designed as a series of narrowwidth houses joined by common sidewalls, typically two or three stories high with European decoration details. Within it, smaller alleys branch out from the main alleyway between different sets of joined units, providing access, light and ventilation.4 However, instead of building on the sides of main roads with traffic, these row houses would rather run along a main alleyway around four to five meters wide, attached perpendicularly to a main street inside a gated neighbourhood
with limited access. This purposeful separation of housing compound from the public domain corresponds to the enclosed nature of traditional Chinese courtyard houses.5
Once dominated three-quarters of the city landscape and housing at least 70% to 80% of the population from the late-19th century to the mid-20th century,6 this residential type’s significance extends into historical and cultural dimensions. More than embodying foreign domination, its birth was rather a compromise to the ground-situation to accommodate the dramatic influx of Chinese refugees and serve the interests of foreign real estate speculator.7 It marked the end of the segregation between Chinese and Westerners under the 1843 Land Regulation,8 signifying the inexorable blending of the two forces during that transformative era. Forming the most common social living space for ordinary people in Shanghai, it also closely ties to their everyday lives. The alleyway house neighbourhood holds a value also beyond its residential function, being also a place for working, socializing, entertainment and conducting most daily transactions ‘—in short, the neighbourhood was the city to these people.’9
However, despite Shanghai lilong’s role in anchoring the city’s distinctive cultural identity, it is still primarily appreciated as an urban heritage, with its decorative style, building typology and spatial composition being the main focus. Such works have provided concrete evidence persuading the municipal government to preserve lilong neighbourhoods through legislation. It has successfully saved many of them from rapid urban renewal in the early 21st century, preventing their replacement by residential high-rises and office buildings. Yet, as lilong residents’ contribution in creating, developing and sustaining the unique neighbourhood culture that breathes life into this heritage are often overlooked in most architectural studies, the rejuvenation of aging lilongs frequently leads to the displacement of these former residents. While they resettle in suburban apartments or other areas, they carry along with them not only their general personal memories or family history but also the particular undocumented stories of lilong houses which the generalised grand narrative has failed to capture.
Therefore, instead of following the current studies of Shanghai alleyway houses— which focus on typological analysis, renewal strategies and heritage preservation— this dissertation takes a different path. It reads this from a social and cultural aspect through the term ‘longtang’, a name used by native Shanghainese to refer both to the physical building and the neighbourhood in everyday life, to picture out the richness and diversity of this vanishing urban vernacular from a personal
perspective based on the lived experience of four women in my maternal family. Through interviewing grandma Mo (91), Aunt Chen Jin (71) and my mother Ling (53), and collecting anecdotes of the family’s mysterious matriarch, Great-grandmother Yinhua (1900-1983) who led the family put down a root in the city (Fig. 2 and 3), this memory-based research centered on Xingye Fang,10 the longtang they all inhabited, attempts to illustrate a heterogenous story underrepresented in the existing narratives (Fig. 1).
At first sight, the chosen site and the participants’ backgrounds and the time span their memories cover all seem to represent a set of ‘exceptions.’ For instance, instead of being set in a lilong with the iconic Shikumen motif,11 my family’s story unfolded in an extra-settlement longtang called Xingye Fang attached to Shanyin Road in the Hongkou district. It is a small-scale neighbourhood with 72 housing units built along one main alleyway,12 beyond the boundaries of western concessions where most attention was paid. It is austere, without any eye-catching exotic arches or decorative pilasters. Located in a residential area known for having several celebrities’ former residences and exhibiting architectural diversity, it held even less architectural and cultural significance attracting local scholars. In fact, all the exceptionalities represented essentially come from their ordinariness.
On the one hand, coming from a working-class background distinct from most of their white-collar and upper-middle-class neighbours, my relatives’ resettlement in Xingye Fang—originating from Great-grandmother’s spatial mobility—reflects the dynamics often overlooked in conventional portrayals of this community as being predominantly literati-based. On the other hand, it also epitomises the class mixing took place in many other affluent communities in inner Shanghai after 1949, as a result of the Communist Party’s endeavor to address housing shortage and wealth disparity.13 As all characters in the dissertation are women, their stories can reflect the gradual transition in female occupation that synchronised with the enhanced notion of gender equality. Equally, this female-dominated family history can also be read as a simple contingency not necessarily standing for all. This immigrant city’s diverse demographic structure and complex sociopolitical setting ensure that no two longtangs are alike; therefore, this research, grounded in the subjectivity and specificity of its methodology, intends to illuminate the social and cultural nuances within this urban vernacular.
Furthermore, by using the intergenerational memories of these four women as the main research materials with additional photographs taken during my visit in May 2024, a transformation in the longtang life resulting from the changes in city’s economic and political landscape can be detected. These changes are primarily
located by this research in three living spheres that constitute the social space of the longtang—the main alleyway, the housing unit where several households reside, and the individual room occupied by each family. In these spaces sequenced from semi-public, semi-private to private, one can sense the unfaded theme of sharing permeating almost every aspect of daily life.
Indeed, in view of the historical development of lilong architecture, the sharing of space has always been a norm of life. According to the housing report issued in 1937 by the Shanghai Municipal Council (SMC)—the most senior governing body in the International Settlement, among the 110,000 households surveyed, 87.4% were sharing the lilong houses with others, with three to six families and residents around 24 residents in one house being the most usual scenario.14
However, sharing in the longtang is never solely about space. The life of Xingye Fang, pieced together from my family’s memories, reveals that it also involves the sharing of knowledge, information and time. This essence of longtang life, deeply connected to the housing typology, fundamentally nurtures caring neighbourliness in Shanghai longtangs and fosters a collective identity among residents through the accumulation of time.
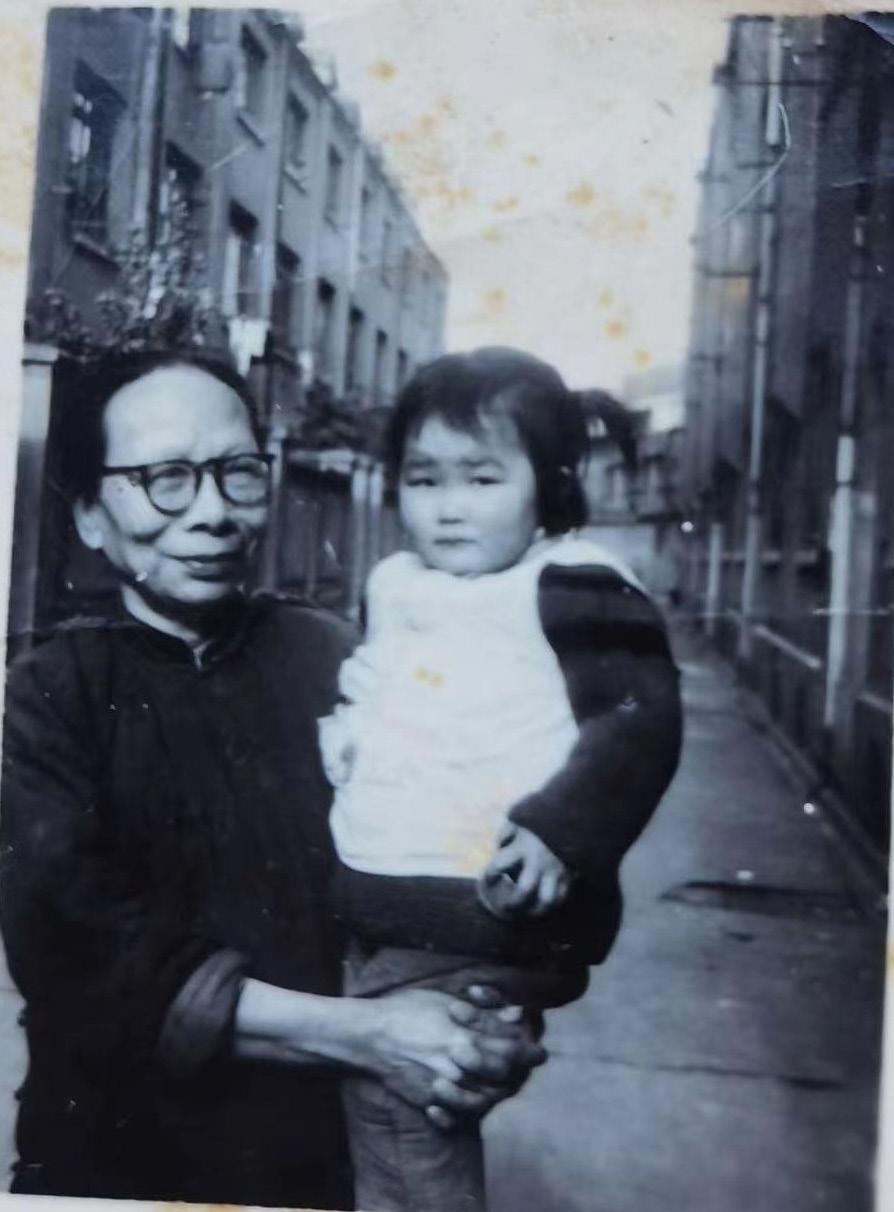
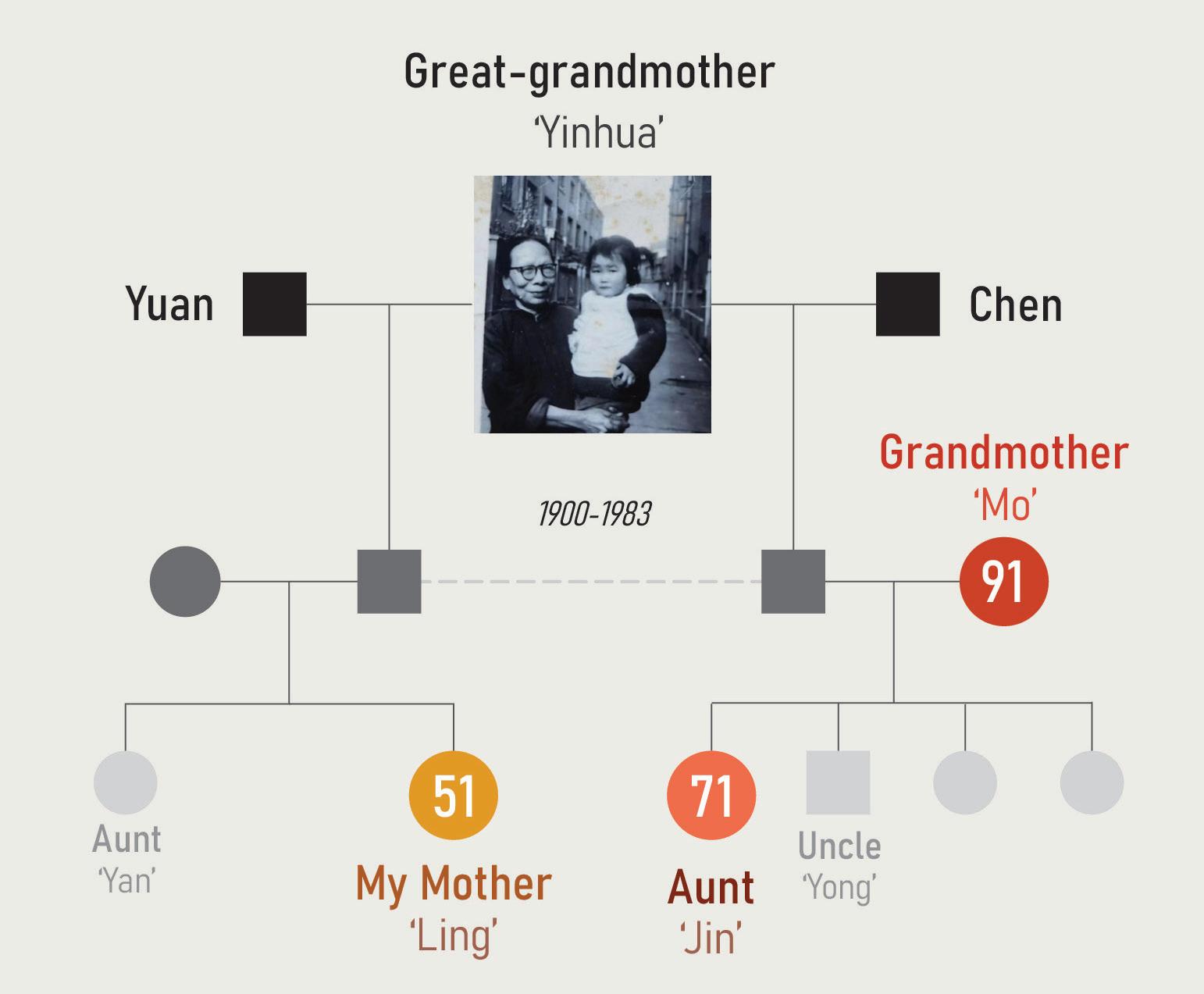
Endnotes
1 Samuel Y. Liang, Mapping Modernity in Shanghai: Space, Gender, and Visual Culture in the Sojourners’ City, 1853-98 (London: Routledge, 2012), 12.
2 Gregory Bracken, The Shanghai Alleyway House: A Vanishing Urban Vernacular (London: Routledge, 2014), 20-23.
3 Ibid., 1.
4 Hanchao Lu, ‘Away from Nanking Road: Small Stores and Neighborhood Life in Modern Shanghai’, The Journal of Asian Studies 54, no. 1 (February 1995): 95.
5 Bracken, The Shanghai Alleyway House, 58-59.
6 Hanchao Lu, Beyond the Neon Lights: Everyday Shanghai in the Early Twentieth Century (University of California Press, 1999), 138-142.
7 Kuai, Shanghai Gonggong Zujie Shigao上海公共租界史稿, 347-348.
8 Lu, ‘Away from Nanking Road’, 94.
9 Lu, Beyond the Neon Lights, 189.
10 Here, ‘Xingye’ (兴业) refers to the name given to the longtang by its developer, Zhejiang Xingye Bank (浙江兴业银行). While ‘Fang’ (坊), meaning lane or alley, signifies its residential nature with a pictorial suggestion of the traditional Chinese neighbourhood in a rectangular layout.
11 The Shikumen (石库门) style is the most original form of Shanghai alleyway house since its emergence in the late 19th century. Its name ‘stone-framed door’ stems from the iconic westernstyle stone gate installed at each unit’s entry. At the height of their popularity, there were 9,000 shikumen-style buildings in Shanghai, comprising 60% of the total housing stock of the city.
12 Shanghai shi Hongkou qu ren min zheng fu 上海市虹口区人民政府 [People’s Government of Hongkou District, Shanghai], eds, Shanghai Shi Hongkou Qu Diming Zhi 上海市虹口区地名志 [The Place Names Gazetteer of Hongkou District, Shanghai] (Shanghai: Baijia chubanshe, 1989), 197.
13 Ge Hanshuo葛含朔, ‘Xin Zhongguo Chengli Chuqi Shanghai Fangdichan Jieguan Yanjiu (19491952)’ 新中国成立初期上海房地产接管研究 (1949-1952) [A Study on the takeover of Shanghai’s real estate in the early years of the People’s Republic of China (1949-1952)] (Master’s Thesis, Shanghai Normal University, 2032), 9-10, 49.
14 Council of the Foreign Settlements of Shanghai, ‘Report of the Housing Committee, 1936–1937’, in Municipal Gazette of the Council for the Foreign Settlement of Shanghai, vol. 30, no. 1653 (Shanghai: Municipal Council, 1937), 99-100.
Illustrations
Figure 1. Collage from photographs by Qinwen Ding.
Figure 2. Photograph from Qinwen Ding’s family collection.
Figure 3. Diagram by Qinwen Ding.
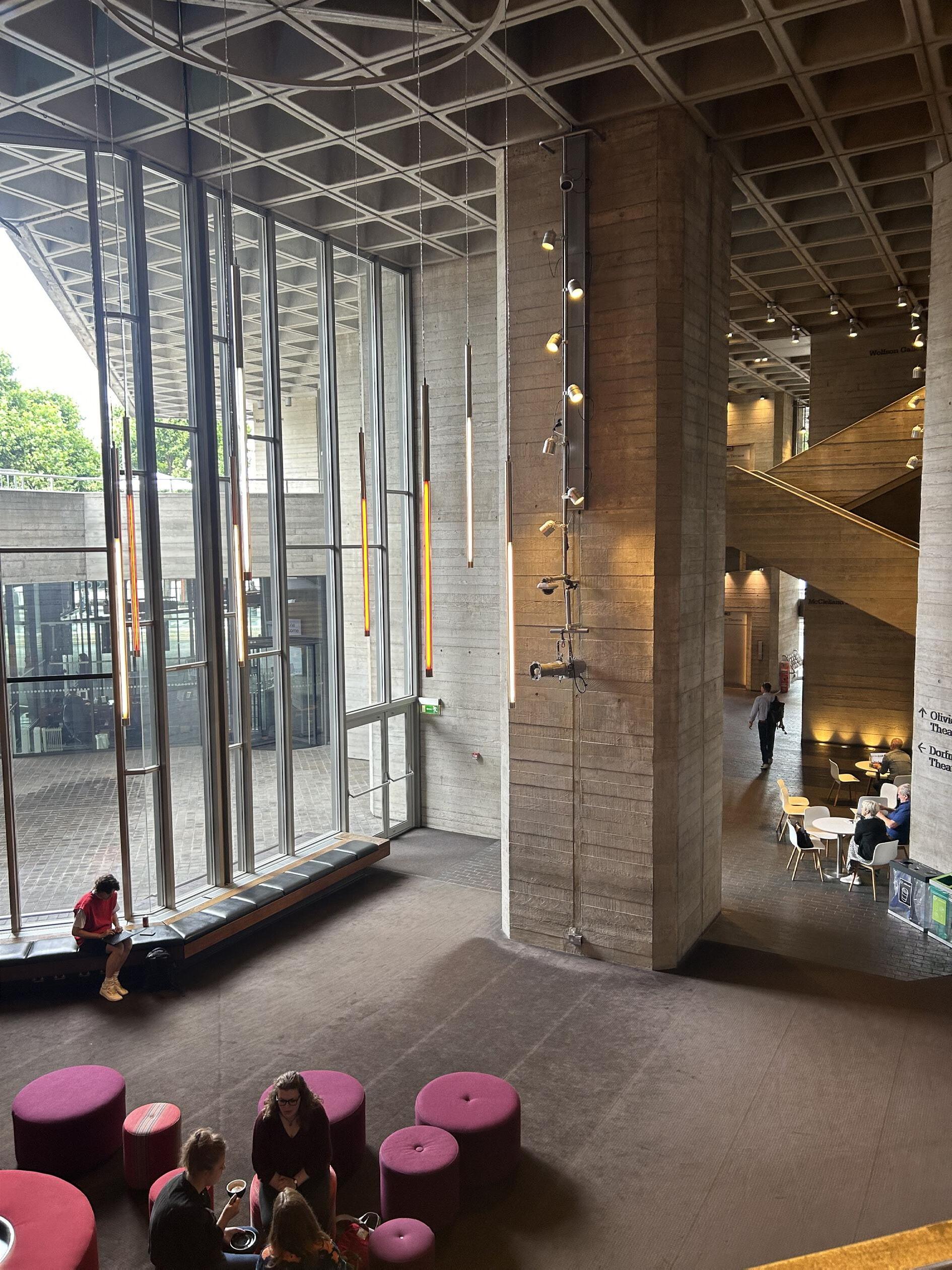


Catherine Cull Thomas
‘It will be seen that the Theatre we propose would be a National Theatre in this sense, that it would be from the first conditionally - and, in the event of success, would become absolutely - the property of the nation.’
William Archer and Harley Granville-Barker ‘A National Theatre: Scheme and Estimates’, (London: Duckworth & Co,1907), xvii1
When Albert Finney walked onto the Lyttleton stage for its inaugural performance as Hamlet on 16th March 1976, it marked the start of a new era in the life of the National Theatre Company, as it moved into its purpose-built home. For many, the work was a success: ‘I have never seen such a totally satisfying blend of actor and concept’, Billington wrote in The Guardian, 2 but the transfer of the established production to the new National Theatre brought enhanced scrutiny and a fresh context; and the sparse staging, use of regional accents and the almost animalist rage Finney gave Hamlet was not reviewed positively by the press as a worthy first offering on this new national stage. The tumultuous production reflected the political context into which the National Theatre was launched: there was widespread anger at the worsening economic situation and extensive industrial action in both public and private sectors.3 London was in the grip of a protracted housing crisis, inflation was rampant4 and deindustrialisation was promoting rising unemployment as the economy moved away from manufacturing to service sectors.5 The building had cost £19 M against an initial first agreed budget of £7.5M and this had been widely debated in Parliament6 and given extensive media coverage.7 The nation had finally been given a home for its premier theatre company, but was this an appropriate use of government funding? Did the nation even want it? As Lord Birkett summed up ‘No sooner had the delay in the opening of this building been announced and made public, than a swarm of crows settled upon the future of the National Theatre with great cries of dismay and alarm and, indeed, almost ill-will towards it.’8
The National Theatre had had the most protracted of births, opening a full 72 years after the scheme of estimates was presented to Parliament. The ebb and flow of National Political, Social and Cultural life had been violently disrupted by 2 world wars, shelving and stalling the project until the location, size and budget were unrecognisable from the initial William Lyon Somerville scheme of 1924, included in the 1930 reprint of Granville-Barker ‘A National Theatre: Scheme and Estimates’.9
Ultimately, it was after the initial rush of post-war regeneration of London that the project was finally both funded and fully supported and the National Theatre Company was founded in 1962 with Lawrence Olivier10 appointed as director. Construction labour shortages and rampant inflation caused funding problems, and so the build phase was elongated to 8 years. By 1976, those born in the wave of post-war optimism were now young adults grappling with the realities of a poor domestic economy and a new theatre may not have felt like a good use of public resources to much of the population. During this period Internationalism had also bred the corporate glass towers that were multiplying across the world; the World Trade Centre in New York had been quickly and efficiently constructed and opened in 1973, London’s Nat West Tower was taking shape and promising to revolutionise the landscape of the City of London, and the post-modern Pompidou Centre in Paris was nearing completion. But the National Theatre looked away from the cutting edge of high-tech construction, and back towards an era that for some had marked a low water mark of architecture. Benedict Nightingale wrote a front-page editorial in the New Statesman in 1974 under the heading ‘The National Theatre Tragedy’ evoking Churchill and comparing the building to a cumbersome Great War battleship and saying that it should ‘excite us as much as the launching of the Dreadnought.’11 Sutherland Lyall contrasted the National Theatre with the earlier buildings of the South Bank by describing it as a ‘safe’ and ‘sterile’ design with none of the visionary qualities of the Festival Hall or the Queen Elizabeth Hall at the time they were built.12 The building proved divisive for years, famously being described by King Charles IV, then Prince of Wales, during a speech in 1986 as ‘a clever way of building a nuclear power station in the middle of London without anyone objecting’13 and later being voted ‘the runaway winner as worst building in the country’14 by Observer readers in 1989.
The National Theatre may not have been universally welcomed by the public or the press on opening night, but it had been conceived with egalitarian objectives even from its first detailed proposal in ‘A National Theatre: Scheme and Estimates’15 in 1904 with public ownership of both the building and theatrical agenda on an equal footing with the need to perform Shakespeare’s canon more fully. The same democratic thread ran through the debate surrounding the project in 1962, and this
thesis traces the original intention of the building through the funding, design and launch phases and then examines the extent to which the National Theatre is a ‘the property of the nation’ today.16
1 First privately published in 1904 and then publicly released in 1907.
2 Stuart Hampton-Reeves, Shakespeare in the Theatre: Peter Hall (London: The Arden Shakespeare, 2019), 99.
3 Bank of England, Research datasets: A millennium of macroeconomic data, 2016.
4 Inflation rose to 16% in 1974 – World Bank Group, Inflation consumer prices (annual %), United Kingdom, https://data.worldbank.org/indicator/FP.CPI.TOTL.ZG?locations=GB., accessed 23 Oct 2024.
5 Office for National Statistics, Unemployment rate (aged 16 and over, seasonally adjusted): %, https://www.ons.gov.uk/employmentandlabourmarket/peoplenotinwork/unemployment/timeseries/ mgsx/lms, accessed 23 Oct 2024 and commentary on deindustrialisation: ‘The UK economy in the 1970s’, House of Lords Library, accessed 23 Oct 2024, https://lordslibrary.parliament.uk/the-ukeconomy-in-the-1970s/#fn-20
6 21/11/1974 National Theatre Bill, Lords Chamber, column 157.
7 For example – Brian Connell ‘Building a landscape for figures’, The Times (24 Mar 1975): 10; and Kenneth Hurren ‘Final Acts in the National Story’, The Daily Telegraph Magazine (10 Sep 1973): 16.
8 21/11/1974 National Theatre Bill, Lords Chamber, column 1163.
9 William Archer and Harley Granville-Barker ‘A National Theatre: Scheme and Estimates’, (London: Duckworth & Co, 1930).
10 Lawrence Olivier was a world-renowned actor and director. Famous both for his Shakespearian work and also well-known as aligned with more avant-garde theatre production.
11 Benedict Nightingale ‘50 years on: how I learned to love the National Theatre’ The Times, (25 Oct 2013).
12 ‘The Theatre as a monument’, The Telegraph Magazine (18 Sep 1973): 22.
13 Barnabas Calder, Raw Concrete: The Beauty of Brutalism (London: Penguin, 2016), 321.
14 ‘The best and worse buildings in Britain’, Observer Magazine (11 Jun 1989): 19.
15 William Archer and Harley Granville-Barker, A National Theatre: Scheme and Estimates (London: Duckworth & Co, 1907).
16 Archer and Granville-Barker, A National Theatre, ⅩⅦ.
Illustrations
Figure 1. Photographed by Catherine Cull Thomas.


Rodney von Daffer-Jordan



Rodney studied Architecture in the U.S. before attending the Bartlett’s Architectural History MA. His interest was piqued by the combination of his two great loves, Architecture & History, leading him to move to London in pursuit of developing his skills as a critic and researcher. His interests lie in how Architecture has been used to express sentiments of power and propaganda, as well as how reinterpreting the past can better assist us in understanding the present. From flamboyant spaces filled with colour and light to somber monuments of reflection, he believes the smallest detail can warrant discussion. Combined with his Black heritage and queerness, he believes that seemingly disparate themes can be wound together to create new perspectives on old subjects. Rodney’s dissertation on Schloss Schönbrunn in Vienna captures a wide array of these interests and he intends to develop this in a PhD after becoming a licenced Architect.
Sidra is an avid Pakistani researcher, architect and lecturer at The School of Art, Design, and Architecture (NUST), Pakistan. She has a diverse architectural educational experience which she coins as the ‘Commonwealth Consortium’ beginning from her hometown Islamabad, Pakistan, to Australia and more recently the United Kingdom. Her area of interest is the representation of women and the lack thereof within the contemporary and historical architectural praxis, communal structures and archives of Pakistan. She explores the subject of female representation by looking at it through the lens of informal feminist spatial practices in formally built neighbourhoods of Islamabad. She investigates this subject matter by using drawing as a research tool that seeks to reveal undocumented historical interrelationships driven by feminist socio-spatial practices in informal communities thriving in modernist-built environments. Her future goal is to develop a platform that documents, highlights and celebrates the silent role of Pakistani women in these spaces and delves into their informal practices that enable the sustenance of these communities and their decaying traditions today.
Radhika Jhamaria


Radhika is an architectural designer and writer-researcher from Jaipur, India. Growing up in a World Heritage city sparked her interest in exploring how historical and cultural influences shape our built environment. Her previous research centres on uncovering alternative narratives across various media, with particular focus on indigenous artisan communities and their representation in architectural discourse. With experience in design content publishing and architectural practice in India, she has worked to bring these underrepresented voices to the forefront. At the Bartlett, Radhika expanded her research by challenging colonial narratives surrounding Indian artisanship and globalised images of her hometown. As a Young Trustee of the Architecture Foundation, she advocates for sustainable progress and amplifies diverse voices within the built environment sector.

Leah received her architectural degree at Newcastle before moving to London to pursue the Architectural History MA at the Bartlett. Her interests are in the current transformations of South Korean architecture, where historic buildings are being rejuvenated, adapted to new users and modernised to suit current needs. She expands upon this through the relationship between architecture and journeys and how they transform one’s perception of space. She is also interested in objects and how their display is shaped by the society which preserves them for posterity. Leah intends to work in architecture for a time, before continuing her research in Architectural History with a Doctorate in Japan.
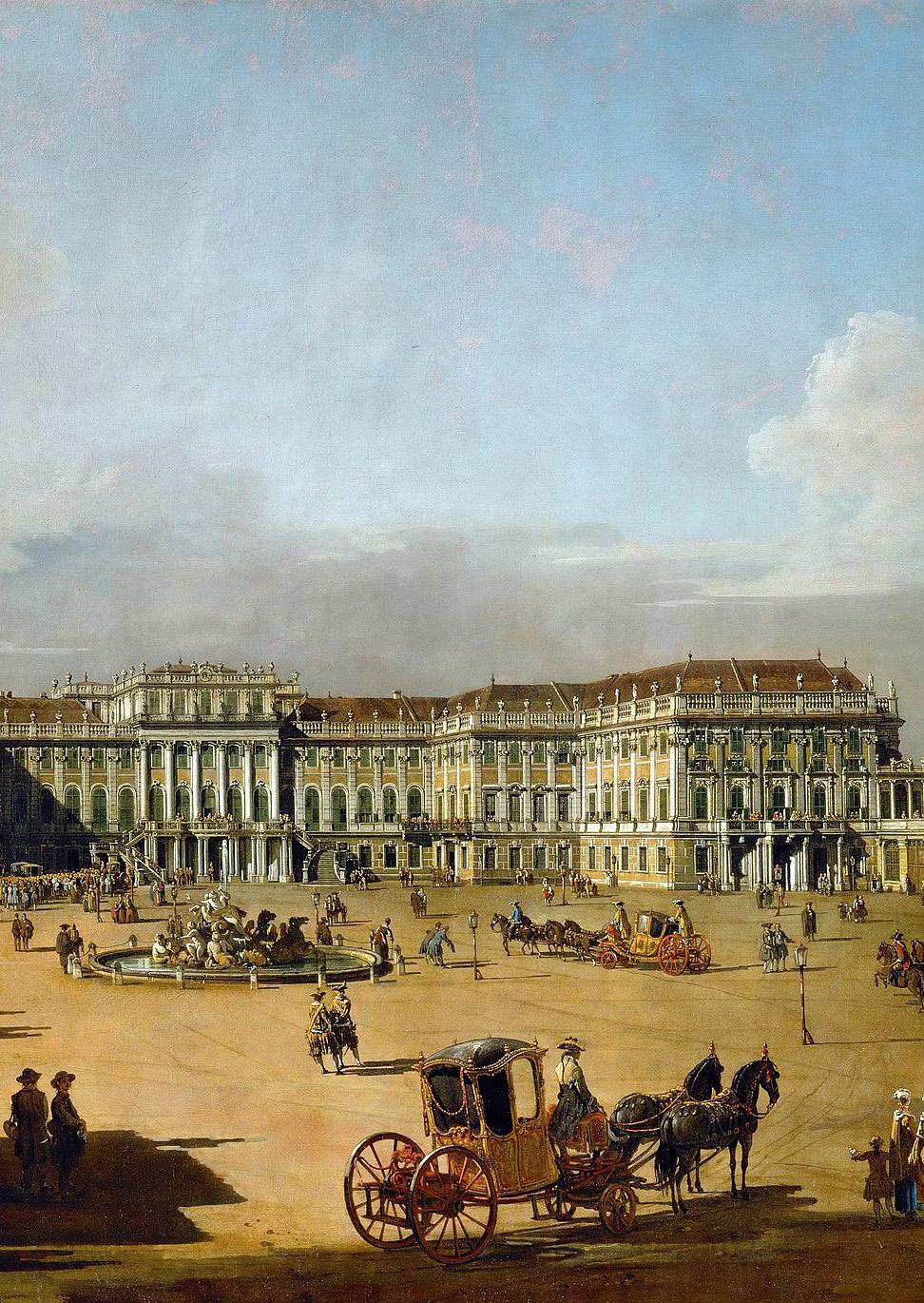
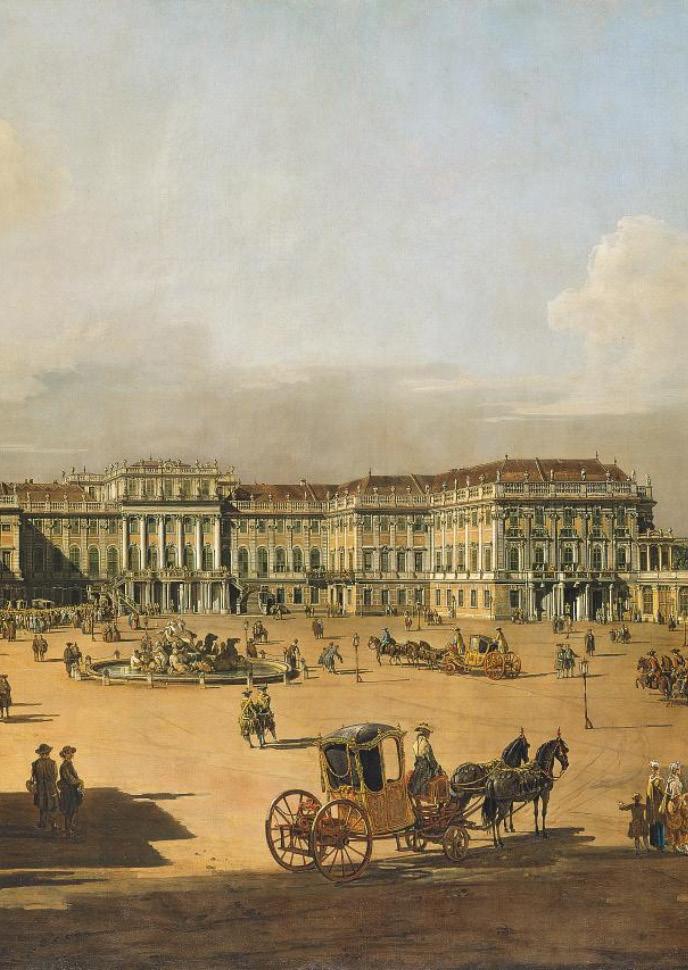


Theresa
Rodney von Daffer-Jordan
Orientations
Following the ascension of Maria Theresa to the throne of Austria, the new Archduchess began looking for ways to express her legitimacy and authority through architecture. In order to accomplish this, Maria Theresa turned towards the generalised and imagined Orient and Far East, where she could appropriate motifs for her own propagandist purpose. These exotic decorative schemes are bolstered when combined with the eighteenth century’s interest in all things which originated from the Orient, which was coupled with the development of chinoiserie by Europeans. Chinoiserie is variously defined as ‘the European idea of what oriental things were like or ought to be like’, ‘Chinese products that were manufactured in China, but which were intended for exportation’, and ‘objects imported from China, objects made in Europe, and objects assembled from Chinese and European elements.’1
Thus, through the combined analysis of phantasms, orientalism, reality and femininity, we explore how Maria Theresa and the Habsburgs sought to construct a version of distant lands through the use of chinoiserie and artefacts from distant courts, which were implemented by the Archduchess to extol her various attributes as required by the societal norms of the eighteenth-century.
Fantasies & Phantasms
For Maria Theresa and her family, the development of fantastical spaces evoking the Far East at Schloss Schönbrunn was part of a broader trend in eighteenthcentury Europe that looked to the non-western world for aesthetic inspiration. This trend saw the development of chinoiserie, a decorative style ‘associated with the imagination and its excesses’, a mantra which suits the rooms examined within this dissertation superbly.2 All of the rooms decorated with chinoiserie represent an imagined reality of the Far East which came to be understood as the true reality of
the countries whose artefacts decorated the walls and ceilings. The extravagant use of porcelain, lacquer, miniatures, prints and wallpaper serves to reinforce the fantasy of these spaces. Furthermore, by augmenting incomplete sets of eastern artefacts with the inclusion of chinoiserie, these rooms create a fantastical image of the Far East in these spaces, turning fantasy into reality, a form of what Melissa Percival calls ‘the ultimate consumer wish fulfillment’.3 To understand how the imagined becomes the truth, we explore how the phantasm makes use of the truth for its own reality. The phantasm allows its participants to exist ‘on both sides of the dividing line between two opposed concepts’ - or the idea that Europe can accurately depict the truth of Asia.4 In order for the phantasm to function, and for the rooms in Schönbrunn to enable the imagination, the viewer must actively engage in a ‘projection on the part of a subject’ which allows them to experience this reality in ‘the way one would wish them to be’, thus creating true and accurate depictions in the eyes of the European visitor.5 Through the phantasm, the rooms in Schönbrunn become part of the participants’ ability to relate to reality, to truth, to their imagination and fantasies.
Ultimately, inhabitants of these spaces participating in the phantasm and its imagined reality ‘travel imaginatively into a different conceptual space through the act of looking’, a ‘daydream of the Orient’ created through the desire to construct their own perceptions of the Far East.6
Crafting a version of reality through architecture was an integral aspect of ruling in eighteenth-century Europe. As Alastair Laing and Anthony Blunt point out, rulers needed architects who could design and execute complex suites of apartments, ceremonial staircases and great halls and who could ensure the craftsmen they employed executed these spaces to the highest detail.7 This trend towards extravagant interiors, coupled with the growing fashion for imported goods from the Far East and chinoiserie, saw the logical conjoining of the two into rooms decorated with chinoiserie. We can therefore see these rooms not only as a part of stylish trend, but as the house of Habsburg claiming the Orient, the Far East, the exotic, for its public image as both a cultured European dynasty and as a dominant power on the continent. Through these rooms, which the Habsburgs played an instrumental role in the execution of, Austria demonstrates an authoritative knowledge over China, India and Japan, which, as Said discusses, enables the Habsburgs to ‘dominate’ and ‘have authority over’ the Far East through a curated simulation.8 This curation directly relates to another key tenet of Edward Said’s concept of Orientalism, where Europeans use the Orient to provoke their vision, rather than be guided by the reality of the locations they drew inspiration from.9 Key to the
success of this was the Habsburgs ability to simultaneously liken themselves to – and distance themselves from – the Far Eastern Imperial Courts these artefacts were created or inspired by.
Quintessentially, through the acts of copying, collaging and curation, these spaces have reorganised the Far East and its nations, religions and artefacts for the use and success of the Imperial Family. In these processes, the Habsburgs have disassembled the realities of the Far East and reassembled them for the purposes of control, civilization and stability in both a literal and metaphorical sense.
While the various rooms in Schloss Schönbrunn were used by the Habsburg family to demonstrate their primacy over the Far East, they could also draw criticism for their contentious relationship to both the feminine and the exotic. Such qualities associated with these spaces were seen as analogous with the ‘frailty linked to female extravagance, unreasonableness and irrationality’ and an artistic style which called for the ‘power of the imagination’ and which did not provide intellectual stimulation.10 The rooms in Schönbrunn which make use of chinoiserie, and especially porcelain, as a decorative motif, serve as a type of ‘china closet’, a space, which Vanessa Alayrac-Fielding points out, had become a ‘metonymy for woman’, where the inhabitants of these spaces could be entertained by their appearance and, through their imaginative abilities, escape the sensation of ‘idleness, indolence and boredom’.11 Furthermore, in decorating these rooms with artefacts created and modified by her own family, Maria Theresa conjoins, within Schönbrunn, her Imperial dynastic ambitions and the pride of motherhood all within rooms which created a truth of the Far East through its falseness.12
This process is supported by Michael Yonan, who describes means through which Maria Theresa could use ‘widespread conceptions of womanhood’ to ‘support her exceptional monarchical situation’ and demonstrate the ‘famed Habsburg fecundity and the dynasty’s health’, displaying the continuity of the House of Habsburg during a time of transition through a simulated version of reality that was crafted to suit their desires and needs.13 Though chinoiserie was associated – negatively – with femininity and the issues which eighteenth-century European men saw in women, Maria Theresa could harness these trends and their associated feminine appeal to bolster her own rule as sovereign. This was done with the association with, and appropriation of, Far Eastern aesthetics to shape how she was perceived by members of her own and foreign courts. Additionally, these rooms further served to provide a pseudo-journey to distant lands, enabling those same visitors to experience an interpreted vision of the Far East for their enjoyment.
Schloss Schönbrunn Oriented
While the Kabinetts, Zimmers and Salons may not allow every visitor to imagine a fantastical version of China, India and Japan, they continue to elicit awe and wonder. In the present, rather than imagining a journey to an exotic foreign locale, visitors now imagine themselves on a localised journey to a past filled with grand structures and fanciful creations, where these decorations are standard features of grand palaces. It would seem then, that, just as the historical Orient was unknown to historical Europeans, historical Europe is unknown to contemporary man. Europe’s past, through the imagination, has become its own Orient, with Schönbrunn as its guide.
As these spaces were shaped by the Habsburgs own ideas of what the Far East appeared as, or rather, what they desired the Far East to appear as to those visiting Schönbrunn, we see the Austrian ability to master the Orient, or Far East, through the subjugation of these nations through the use of phantasms. The process allowed Maria Theresa to appropriate the power and importance of foreign women as a means of demonstrating her own legitimacy in a Europe dominated by male sovereigns.14
Ultimately, the use of the imagined Far East through the use of phantasms allowed the Habsburgs, to present their own version of the Far East, actively participate in the creation of this reality, and use this imagined reality to demonstrate legitimacy, all while still existing within the expectations and restrictions placed upon them by society at large. Maria Theresa used designs, motifs and materials from the Far East throughout Schönbrunn to establish herself as rightful Archduchess and demonstrate the continuity and strength of the Habsburg line. We can thus see these rooms for what they truly are – appropriations of Eastern motifs and materials which have been deployed as propaganda for the bolstering of the prestige and power of the House of Habsburg and the legitimacy and security of Maria Theresa’s sovereignty.
Endnotes
1 Oliver Impey, Chinoiserie: The Impact of Oriental Styles on Western Art and Decoration (London: Oxford University Press, 1977), 9, Vanessa Alayrac-Fielding, ‘“A butterfly supporting an elephant’: chinoiserie, fantaisie and ‘the luxuriance of fancy’, in ‘Fancy’ in eighteenth-century European visual culture, eds. Melissa Percival and Muriel Adrien (Liverpool: Liverpool University Press, 2020), 155 and Christiane Hertel, Siting China in Germany: Eighteenth-Century Chinoiserie and Its Modern Legacy (Pennsylvania: Pennsylvania State University Press, 2019), 2.
2 Melissa Percival, ‘Fancy as a mode of consumption’, in ‘Fancy’ in eighteenth-century European visual culture, eds. Melissa Percival and Muriel Adrien (Liverpool: Liverpool University Press, 2020), 142.
3 Percival, ‘Fancy’.
4 Darin Tenev, ‘La Déconstruction en enfant: the Concept of Phantasm in the Work of Derrida’, paper presented at 7th Derrida Today Conference, Washington D.C., United States of America, June 2022, 5.
5 Michael Naas, Derrida From Now On (New York: Fordham University Press, 2008), 207; Ibid.
6 Michael E. Yonan, Empress Maria Theresa and the Politics of Habsburg Imperial Art (University Park, PA: Pennsylvania State University Press, 2011),146 and V. G. Kiernan, The Lords of Human Kind: Black Man, Yellow Man, and White Man in an Age of Empire (Boston: Little, Brown & Co., 1969), 131, quoted in Edward W. Said, Orientalism (London: Routledge and Kegan Paul, 1978), 52.
7 Alastair Laing and Anthony Blunt, ‘Part IV: Central and Eastern Europe’, in Baroque & Rococo: Architecture & Decoration, ed. Anthony Blunt (London: Paul Elck, 1978), 172.
8 Said, Orientalism, 32.
9 Ibid., 22.
10 Vanessa Alayrac‐Fielding, ‘“Frailty, Thy Name Is China”: Women, Chinoiserie and the Threat of Low Culture in Eighteenth‐century England,’ Women’s History Review 18, no. 4 (2009): 660-65.
11 Vanessa Alayrac-Fielding, ‘From the curious to the “artinatural”: the meaning of oriental porcelain in 17th and 18th-century English interiors,’ Miranda 7 (2012): 1, 20 and ‘“A butterfly”’, 157.
12 Aaron M. Hyman, ‘The Habsburg Re-Making of the East at Schloss Schönbrunn, “or Things Equally Absurd”’, The Art Bulletin 101, no. 4 (2019): 42.
13 Yonan, Empress Maria Theresa and the Politics of Habsburg Imperial Art, 4, 84,. 14 The reign of Catherine the Great (also known as Catherine II) of Russia was contemporaneous to the latter half of the reign of Maria Theresa.
Illustrations
Figure 1. Bernardo Bellotto, The Imperial Summer Palace Schönbrunn: Courtyard side, c. 1759. Oil on canvas, 125 x 235 cm. Kunsthistorisches Museum Wien, Vienna.
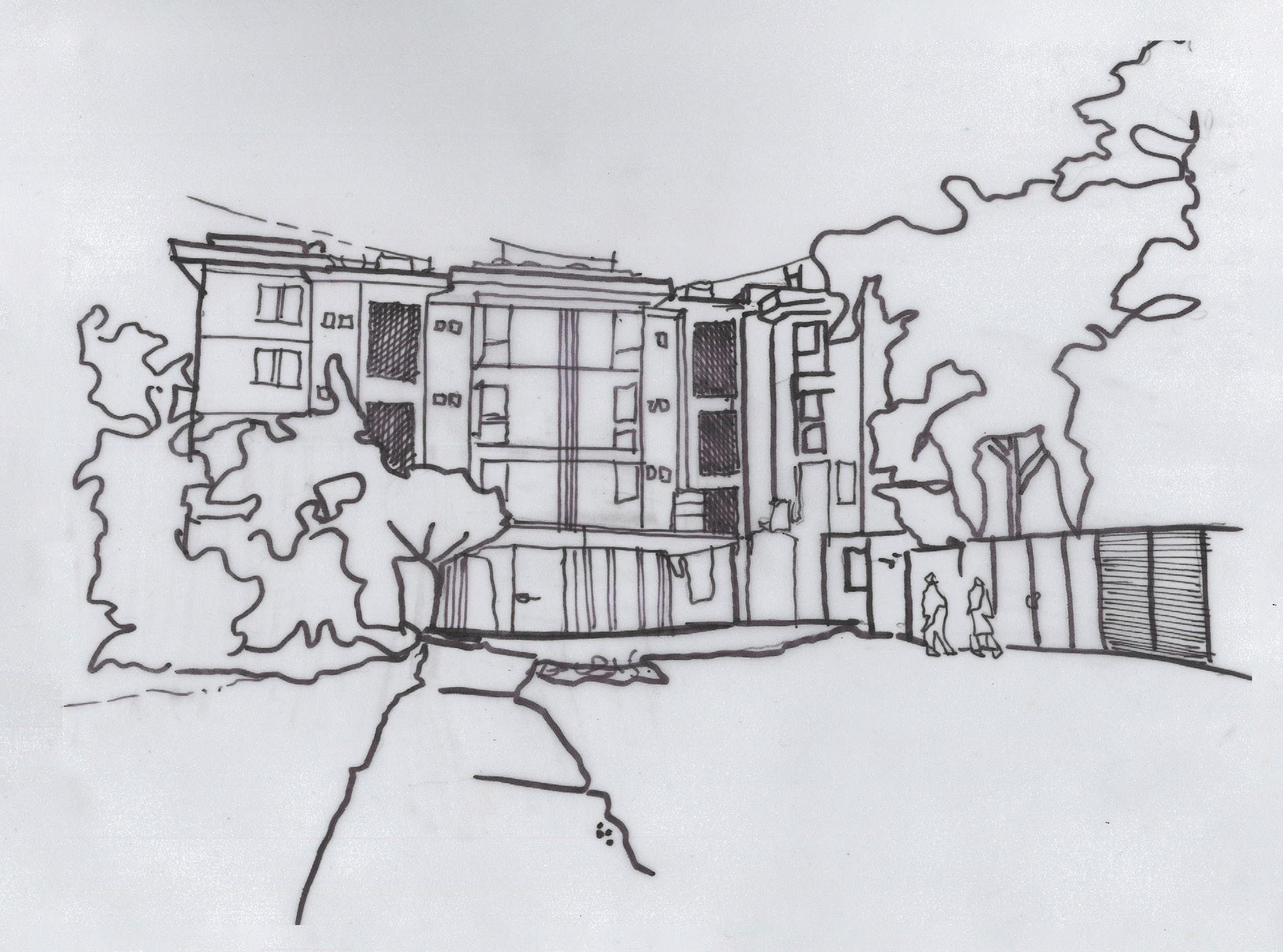
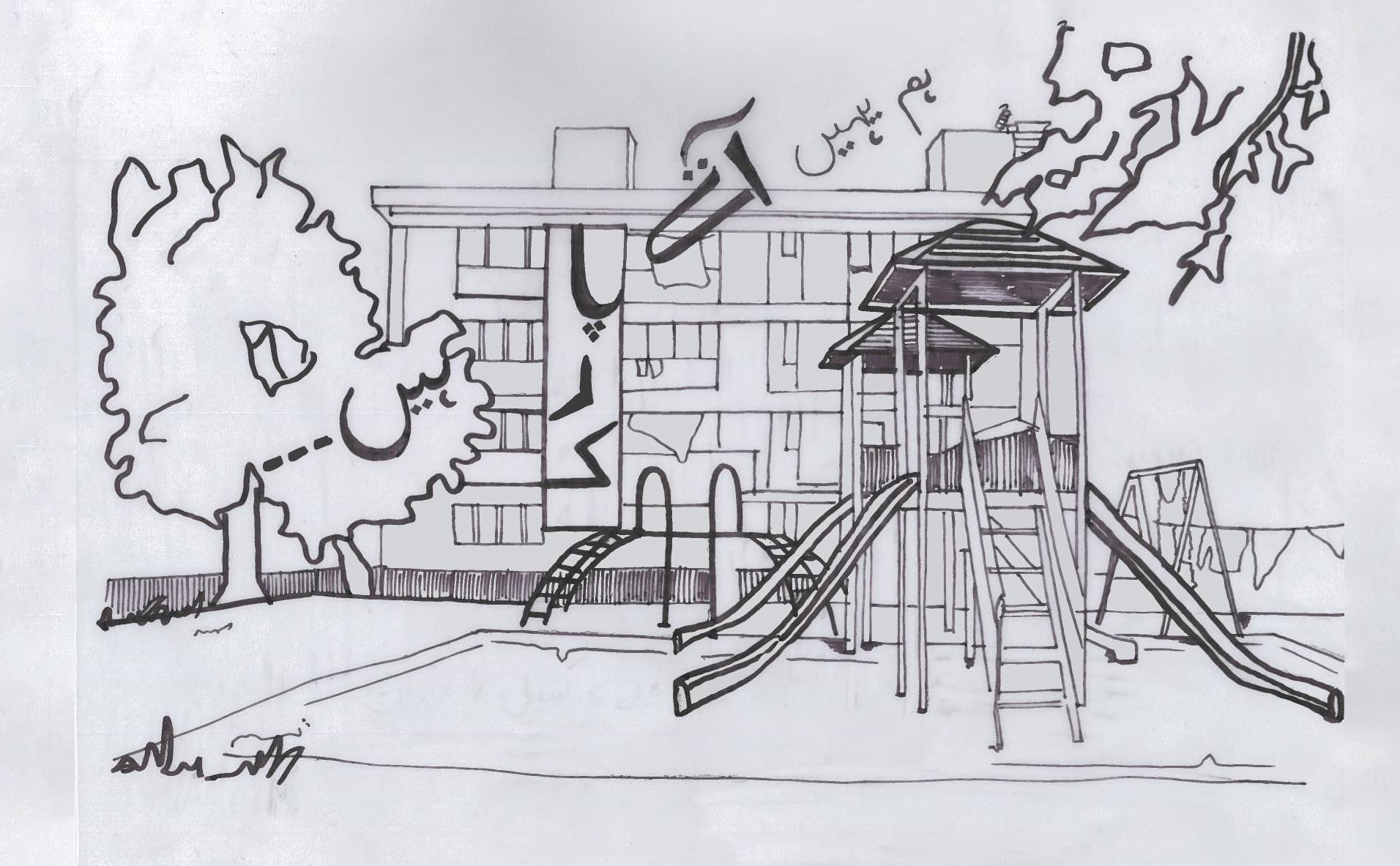


Sidra Khokhar
At the turn of the mid-20th century in Pakistan, in between the post-war era of 1965 and the two-decade-long rush of the Great Partition which occurred in 1947, Islamabad came into being as a modern bespoke metropolitan city designed by a foreign architect, Doxiadis. Planned, seemingly clean, and equipped with an organised infrastructure and abundant recurring green spaces amidst a strictly orthogonal street grid, Islamabad post-independence was designed on the concept that symbolised unfettered growth. As Hull1 explains while designing the communal structure, Doxiadis believed in homogenizing neighbourhoods based on their income brackets thereby employing a bureaucratic approach of socially stratifying the city. This research examines how this approach has impacted the socio-cultural construct of neighbourhoods in Islamabad today by exploring the community’s spatial practices within a socially stratified Class-IV low-income2 ‘Modern Mohalla’ in the Government Housing Quarters of G-9/2, Islamabad. It seeks to investigate this theme by identifying and studying female lived experiences and their informal socio-spatial appropriations in this neighbourhood.
As an Islamabadi, I grew up listening to the word ‘Mohalla’ which I immediately linked with my neighbours, neighbourhood and neighbourly relations. Foregrounding this research inquiry in Madison’s theory of subjective engagement with socio-spatial relations via my positionality as a researcher who feels morally obligated to redress the repressed female representation in my city, I explore whether Mohalla-making is more of an intangible series of Ziddi socio-spatial practices translated into the built environment through the informal mediation of women.
As this research is grounded in the absence of female representation in a communal structure, this dissertation examines the lack of designed feminist spaces within a Mohalla of Islamabad that have inevitably given an impetus to ‘radical’ Mohalla-
making practices as recorded via the oral testimonies of the female participants as a part of the research methodology. Introvert spaces that are reflective of the Islamic cultural construct of spaces in a Mohalla, since the time of the Mughals within the subcontinent, in the form of interior courtyards, rooftops and balconies, are observed in the built environment as planned spaces in the Modern Mohalla being studied. Therefore, addressing this absence of feminist spaces and their reclamation by establishing a deeper ethnographic dialogue with the ‘other’, as Madison suggests, in this case, the concealed spaces of feminist appropriation that are being explored in this dissertation, is imperative to comprehend the complex socio-spatial structure of the Mohalla. The research further grounds itself in De Certeau’s theory of ‘strategies’ which is associated with Doxiadis’ role as the omniscient master planner of Islamabad’s communities versus the innate ‘tactics’ developed as a response by the female residents of the Modern Mohalla. This research seeks to explore this hypothesis while reflecting on the oral testimonies of the female participants as a part of the research methodology.
When one explores Islamabad’s existing literature and archival history to address this research inquiry, one notices a glaring gap in the documentation of its people’s rich and complex lived histories, particularly women, and their relation with the built environment through their communal practices. Historians and academics such as Doxiadis himself, Daeschel and Hull, whose work has been examined in this dissertation, have written about Islamabad under the umbrella of urban design and policymaking that matter-of-factly state quantitative statistics about the city’s master planning process. Concerning urban informalities in Islamabad and overarchingly Pakistan, academics such as Moffat look into other housing communities and their architecture such as the Anguri Bagh in Lahore designed by a female architect yet not focusing on the female lived experience. Moatasim,3 as a female author, on the other hand, despite writing about the slum settlements in Islamabad that depict an unplanned ‘informal’ architectural tectonic language, does not record the lives of women in these informal settlements and their contribution towards the creation of these informal urban spatial practices informed by their communal norms. My dissertation fills in this gap by aiming to highlight and call out the paradoxical situation where female representation and their lived experiences in these important informal urban spaces are completely hidden in formalised modernist settlements. By revealing the informal feminist spatial practices of the women in the ‘Modern Mohalla’ of G-9/2 as an acknowledgment of the female presence in the communal structure, which is otherwise buried beneath the profession of their spouses, this research aims to highlight and record the unrecorded qualitative aspect of the female contribution to the community’s sociospatial relationships as a part of the Mohalla culture.
The dissertation also studies Doxiadis’ illustrations of the communal structure as an archival resource used while planning Islamabad and explores how it has been actualised today in the socio-spatial context of the Modern Mohalla in G-9/2 by its residents. Even though Islamabad was the epitome of a ‘70s poster child, the city has always been considered more organised and sociologically planned than its contemporaries (Lahore and Karachi) as explained by Keller,4 an urban sociologist, who deems the city as one of Doxiadis’ greatest urban projects of designing for mixed communities. However, this research seeks to unveil the reality of Keller’s statement as the study site displays a planned homogeneity on a neighbourhood level. In reality the ‘mixed’ nature of communities is only discovered when the female participants share their oral testimonies showcasing their ethnicities and heritage. This study due to time constraints will not be studying Islamabad as a whole but will focus on one ‘Modern Mohalla’/neighbourhood to investigate how Doxiadis’ designs are manifested at that level. The documentation of the oral histories and traditions of the women as a part of this research simultaneously questions the impact of Doxiadis’ planning strategy of Ekistics in the Modern Mohalla’s communal structure and how it facilitates feminist Mohalla-making practices as an act of emancipation in an otherwise patriarchal setup.
The untold realities of the Modern Mohalla are explored further by revealing and deciphering the historiography of Mohallas and their formation in the South Asian context. As the following step, this research seeks to trace the relationship between Doxiadis’ theory of Ekistics i.e., understanding human settlements with relevance to their cultural context, and how it impacts the communal structure he planned and their communal exercises in G-9/2’s Modern Mohalla today. It investigates and identifies gaps in feminist representation in communal spaces and how their lack of participation in the original process has influenced the nature of their informal acts of Mohalla-making. The ‘domesticised’ acts of feminist Mohallamaking executed by the participants of this study are seen under the lens of Hook’s theory of ‘Homeplace’. By investigating the dichotomy between these female communal practices as an act of celebrating their ‘Behn-Chara’(sisterhood) that simultaneously fuels their socio-cultural confirmative role within a socially stratified patriarchal setup, Hook’s argument is foregrounded in this unique phenomenon that the women in the Modern Mohalla present. This research also comments on the nature of the feminist Mohalla-making practices as a post-colonial space for the ‘other’ as suggested by Madison5 and works toward the development of a dialogue with a group of women (the ‘others’) whose lives have been previously unobserved within the premise of the Modern Mohalla’s preconceived socio-urban fabric.
As its research methodology, this dissertation engages with an ethnically diverse set of women living in the Government Housing Quarters of G-9/2 via interviews to develop a critical ethnography of their lived histories as drawings supported by calligraphic commemorations of their oral testimonies. By applying Tayob’s6 methodology of drawing as a research tool to study and portray subaltern feminist Mohalla-making practices, this methodological approach seeks to respect their privacy and maintain their anonymity which is an integral part of their Islamic culture. The oral testimony of the female participants is collected which informs this dissertation’s research inquiry of how the historical socio-spatial values are at risk of being lost and can be recovered by deciphering their Mohalla-making practices. Drawing as a tool for ethnographic research is used to shed light on the absence of female subaltern representation within the archival and critical historiographical forefront of Islamabad. This methodological approach illustrates the role of the women in this Modern Mohalla as historical actors, communal leaders and autonomous social visionaries. Drawing as a research tool in this dissertation foregrounds the participant’s privacy under Glissant’s theory of opacity whereby the documentation of feminist lived experiences does not need to be seen via the Western lens of explicit transparency. This research seeks to recognise and illustrate the mundane moments7 that are documented and analysed in the subsequent chapters via the narratives of the following characters:
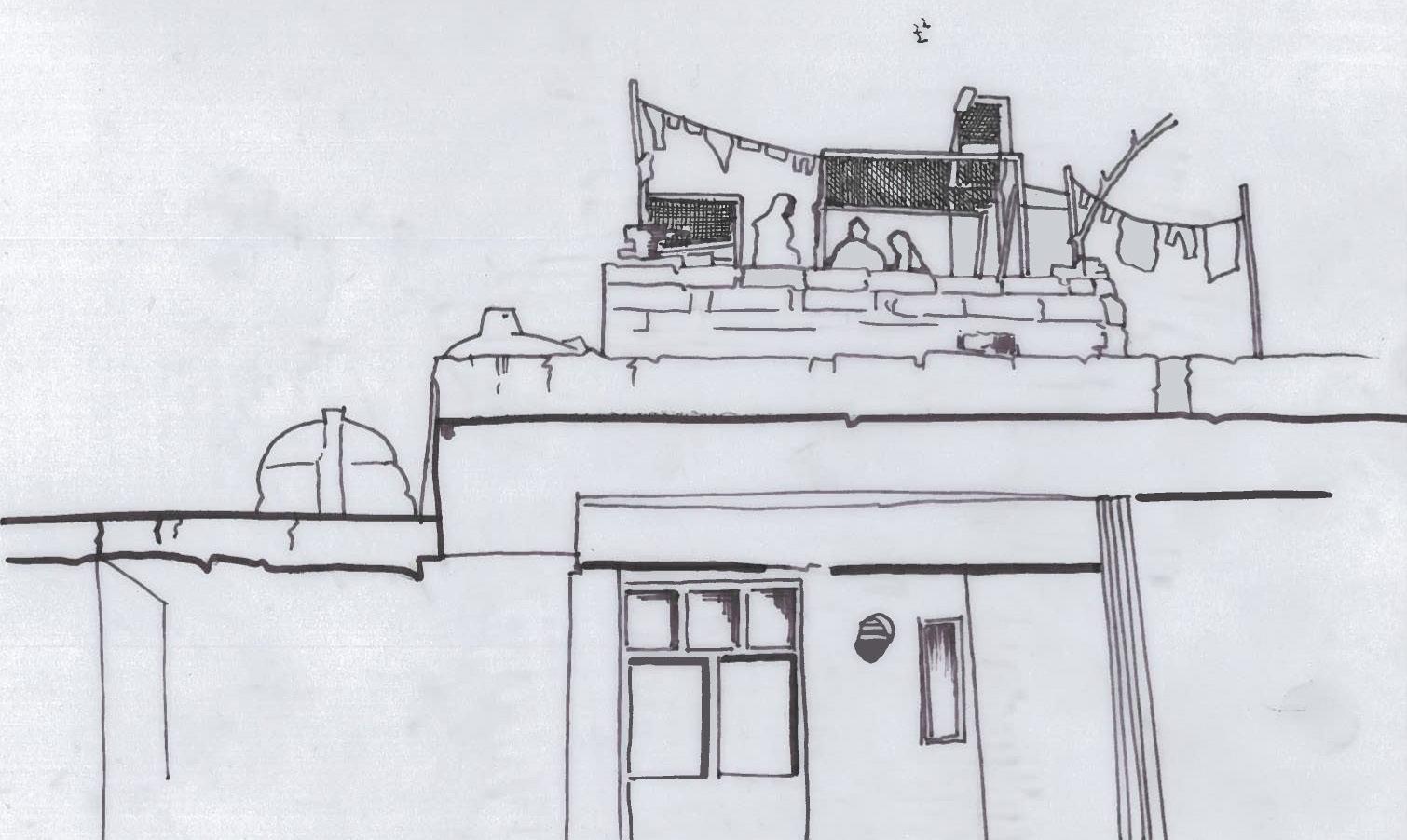
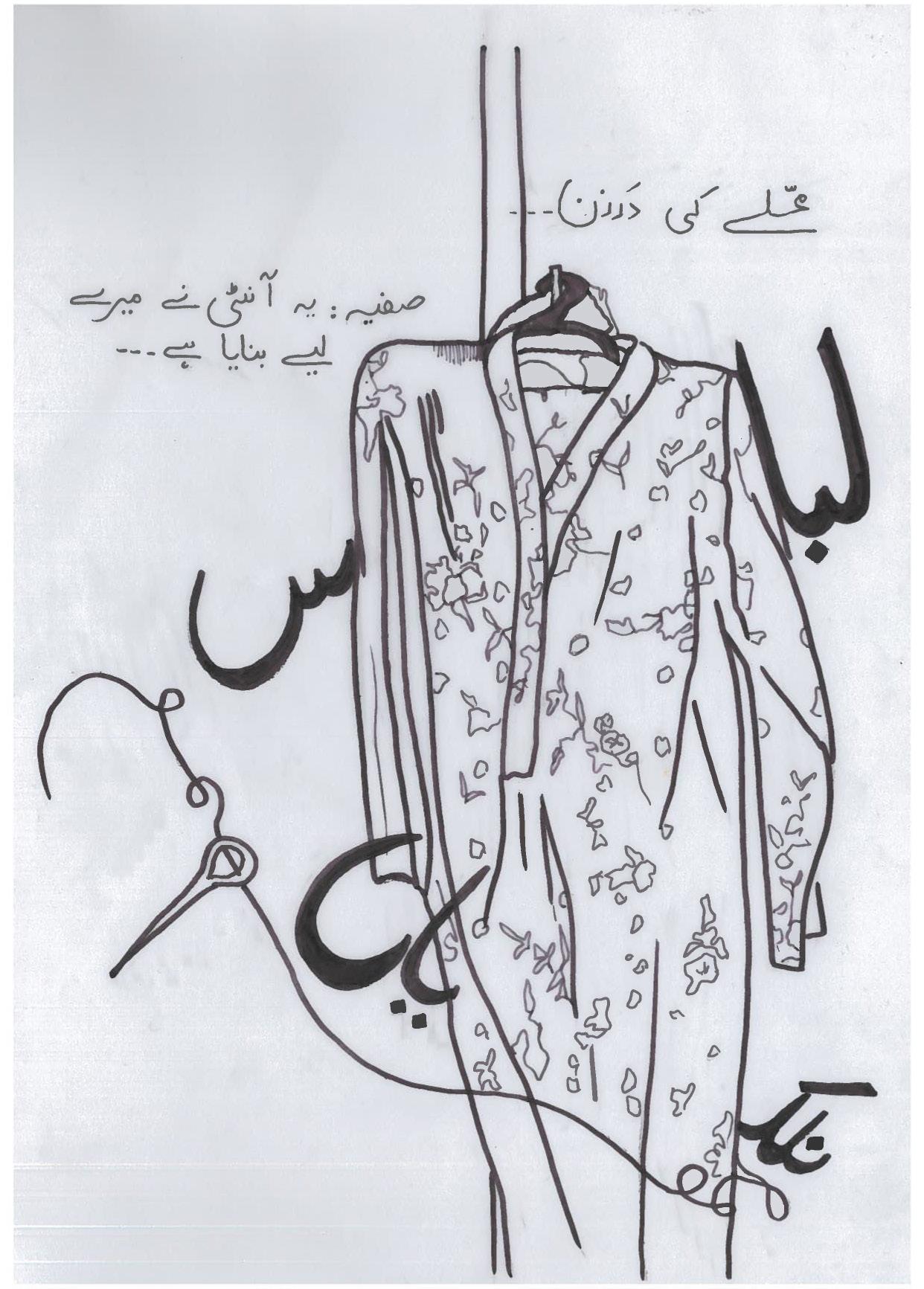
Endnotes
1 M. S. Hull, Government of Paper: The Materiality of Bureaucracy in Urban Pakistan, 1st ed. (Berkley, CA: University of California Press, 2012).
2 Doxiadis classifies this neighbourhood as Community Class IV. A systemic classification of communities was established for Islamabad where 20,000 to 40,000 people of the same income bracket in the government sector dwell together.
3 Faiza Moatasim, Master Plans and Encroachments: The Architecture of Informality in Islamabad (Philadelphia, PN: University of Pennsylvania Press, 2023).
4 Lefteris Theodosis, Victory over chaos? Constantinos A. Doxiadis and Ekistics 1945-1975, (PhD thesis, UPC Universitat Politècnica de Catalunya, 2015): 264-287.
5 D. S. Madison, ‘Introduction to Critical Ethnography’, in Critical Ethnography: Method, Ethics, and Performance, 3rd ed. (London: Sage, 2020).
6 Huda Tayob, ‘Subaltern Architectures: Can Drawing “Tell” a Different Story?’, Architecture and Culture 6, no. 1 (2018).
7 C. Moffat, ‘Lahore After the Modern: Architecture, Equality, and Community in Yasmeen Lari’s Anguri Bagh’, Global Intellectual History 9, no. 1-2 (2024): 157-79.
8 All names of participants for this research have been anonymised.
Illustrations
Figure 1. Elevation of the Government Building Blocks from the courtyard. Artwork by Sidra Khokhar.
Figure 2. The transformative nature of the Mohalla courtyard now a playground serves as a means of social interaction for the Mohalla mothers. Artwork by Sidra Khokhar.
Figure 3. A platform for a ‘stickier’ social practice in the Mohalla. Artwork by Sidra Khokhar.
Figure 4. A Kameez which Umaima has tailored and brought to the interview. Artwork by Sidra Khokhar.
Figure 5. The Washing Line Phenomenon of the Modern Mohalla i.e., the pulley system. Artwork by Sidra Khokhar.

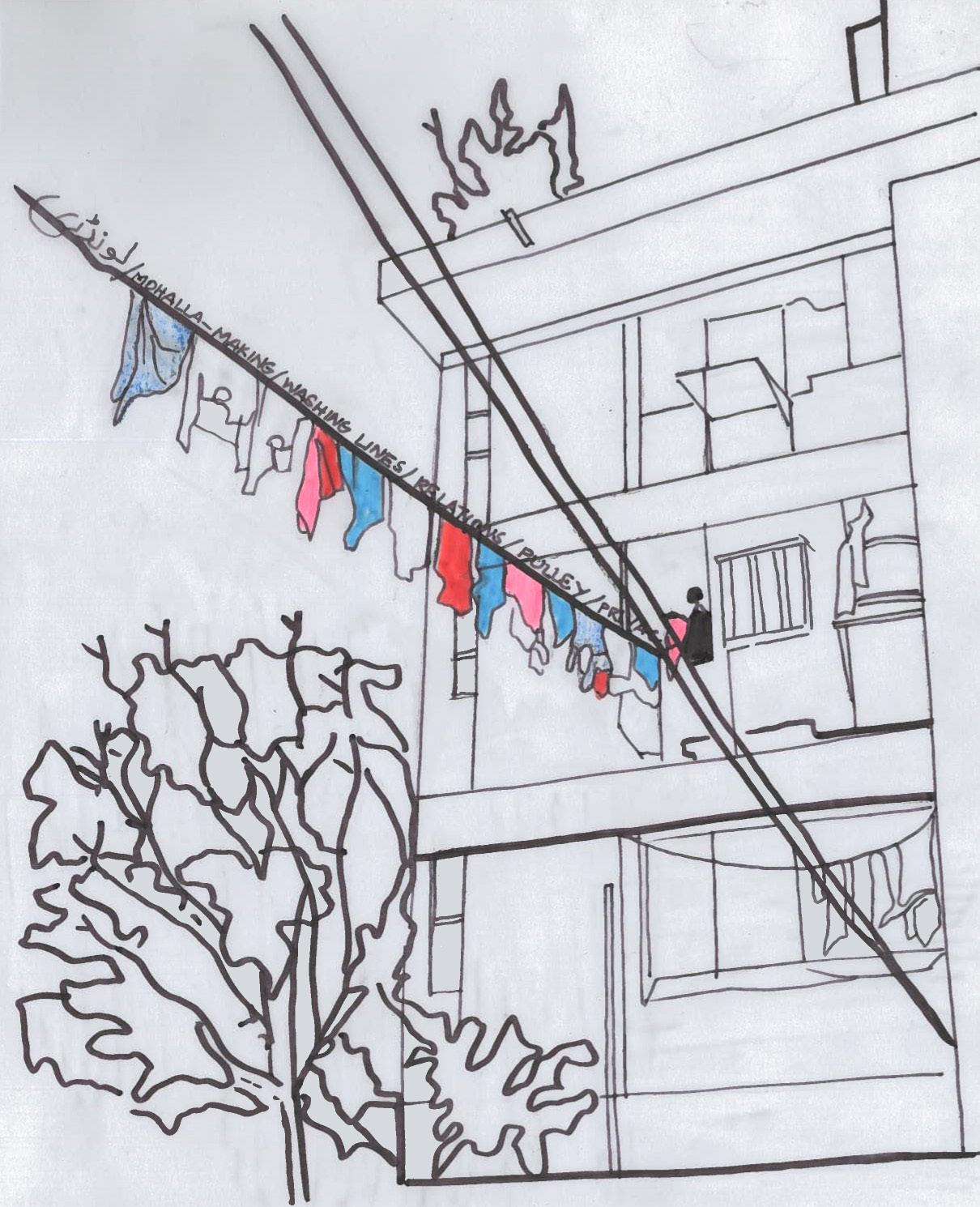
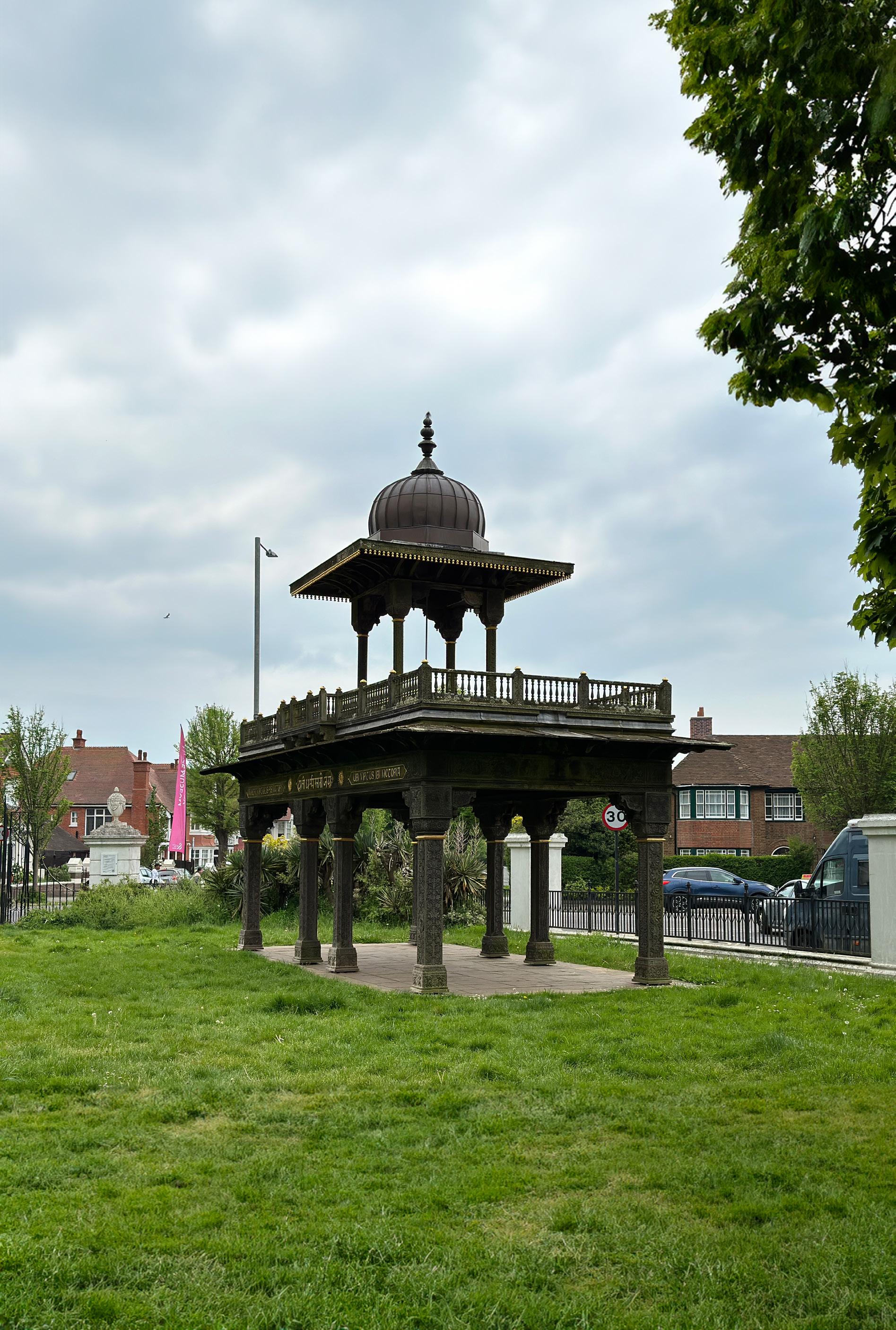


Radhika Jhamaria
Introduction
On the unkempt greens in the foreground of the Hove Museum of Creativity in the seaside town of Brighton and Hove, decontextualised in space and time, stands awkwardly: the Jaipur Gate. As a heavily ornamented and detailed teak structure that breaks the continuity of the landscape, it cannot be ignored (see Fig.1). It does not fulfil its function as a gate and resembles more a pavilion.1 In fact, it is relegated to the periphery with no dedicated pathway guiding one to it, inhibiting visitor interaction. There is no interpretation panel to tell us about its origin, construction or anything about its past life. It stands as a mere spectacle, another fragmentary display of the Empire’s past.
Crucially, the Jaipur Gate, a Grade II listed structure,2 is one of the few surviving fragments of the India section of the Colonial and Indian Exhibition, held in South Kensington in 1886 from 4th May to 10th November. As a woman hailing from the north Indian city of Jaipur, I was perplexed to see this fragment of my hometown on display as a protected yet un-interactive oddity within the grounds of this contemporary museum. This standalone artefact felt like a re-assemblage of something archaic, plucked out from Jaipur’s historic core. This encounter ignited a lot of questions for me. But, most importantly, I was drawn to the question of how the Jaipur Gate ended up in here, 60 miles away from the original Exhibition grounds, what it was doing here, and if there were other similar artefacts caught in a liminal realm between the historic moment of the exhibition and the modern day museum, not fully grasping either of those two contexts?
Dis-/Re-/Assembly
The operative processes of assembly, disassembly and reassembly are a continuous cycle perpetuated by the ephemerality of colonial world fairs – not
just in terms of the construction and dismantling of the large arenas where these displays were organised but also how the ‘spectacles’ were selectively represented, reducing entire nations’ cultural landscapes into fragmented objects. These three processes underlie those of dislocation and dispersion, engendering fragmentation of whole architectures over time entirely subject to imperial purposes and intentions.
Colonial architect-engineer Samuel Swinton Jacob (also the architect of the Jaipur Gate and the city of Jaipur), as an agent of the colonial administration, was tasked with ‘constructing an India that could be better packaged, subsumed, and ruled.’3 Thus, his personal pedagogical practices were entangled in public imperial political agendas. The artefacts that he then carefully curated, and the artisans he tutored, and the knowledge that he collected and disseminated then become vehicles in the larger narrative at play. These were simply recontextualised to serve as symbols of power and influence.4 Even after several years of the exhibition’s conclusion, the ex-metropolitan cosmopolitan museum circuit still regulates the life and death of these artefacts, making it extremely difficult for ex-colonies to present their own histories. If we uncover the narratives underlying the repetitive reconstructions of such material fragments, we find some palpable effects:
The physical assembly of the Jaipur Gate was preceded by the metonymic assembly of Jacob’s Jeypore Portfolio. There were already several parts that held the gate together, including approximately 1500 screws inside of the teak panels. The gate was put together and taken apart at all stages and levels of spatial dislocation. Finally, in the Hove museum after the gate gained Grade II listing, a survey carried out in 2003 revealed the structure to be unsafe and scaffolding was erected to hold it up in place. The Jeypore gateway (as it was known at the time of the exhibition) was once again disassembled, this time necessitated by its inevitable deterioration due to curatorial neglect — the wooden gateway was never conceived to be displayed outdoors where the rains could affect it.
Along with the Jeypore Gateway, the Hove Museum received another fragment of the exhibition – the Baroda Pigeon House. It was displayed alongside the Jaipur Gate in the grounds of the museum. However, in 1950s, it was found to be in a deteriorating state. Within the wider modernist movements at the time and the propensity to reconsider the value of these relics after the end of the empire, there
was a reluctance to find necessary funds to cover the costs of the treatment of the structure.5 In 1959, it was quietly disposed of, placing the often-arbitrary power of selectively choosing which fragments from the colony were worthy of care in the hands of the West, even after the formal end of imperial rule.
The Gwalior Gateway, another architectural encasing of the 1886 exhibition, was first displayed at the Calcutta Exhibition in India in 1883.6 It was then disassembled, packed and shipped to the South Kensington Museum. It reached London in July 1884 and Deborah Swallow perceives the unrecorded thoughts of those at the museum who unpacked the 200 parcels, gradually coming to terms with the massive size of the seventy-ton stone gateway.7 The uncomfortable encounter with the scale of the gateway led to a series of denials inhibiting its display. A specific shed was constructed to store the gate until a permanent solution was sought. Major J.B Keith, who designed the gate and wanted it to revel in full glory was particularly disappointed by these steps of the administration and he wrote extensively to express his concerns.8 After being displayed in the 1886 exhibition, and with still no permanent solution, the gate ‘became an embarrassment too valuable to destroy, but too expensive to dismantle.’9 It was partially housed in the Oriental Gallery until the 1950s, with its wide spreading eaves and structure above it still in bomb-proof stores. The final recommendation of concealing it behind the Raphael Cartoons today at the Victoria and Albert Museum foregrounds the relationship between the artefact and the process of archiving into invisibility being structural to colonial power relationships and museum practices, something Swati Chattopadhyay proposes the ‘unarchiving’ of.10 These decisions of denial reflect the larger cultural, political and societal forces at play. Unarchiving for Chattopadhyay ‘is a technique of negotiating the archive by noticing the structures of containment.’11 Navigating these storage boxes, the meaning of the collections are continuously reinterpreted and the power to define it is continuously questioned.
In An Empire on Display, Peter Hoffenberg notes the ‘long-term legacies at the personal and collective levels’ left behind by large-scale exhibitions.12 I contend that the remnants of these events, geographically dispersed across non-metropolitan areas of Britain in their aftermath, embodied different meanings for different people along different stages of the fragments’ afterlives. Thus, such meaning-making is often influenced by the background, experiences and knowledge of the individual interacting with the colonial material-fragment and the context of this interaction, in-turn shaping identities of both people and places that the fragment encounters.
Over the years, Brighton and Hove’s residents have absorbed the legacy of the Jaipur Gate as their own, just like any other commissioned piece of work in the city. The gate features as a pit-stop in landmark trails today, catering widely to tourists and locals who enjoy revisiting Brighton and Hove’s diverse past. Regular visitors of the Hove Museum of Creativity are not affected by its presence, uninterested in actively interacting with its provenance, but at the same time recognise its place in the city. In a way, its colonial provenance gets assimilated within the larger practices of the Hove Museum of Creativity’s mission to create unique commissions for the museum.
Disentangling these histories forces one to acknowledge the need to read these multiple, complex and often contradictory threads simultaneously, to glean a more nuanced understanding of fragments of colonial past in the present, one that recognises the diverse perspectives and stories that these fragments continue to embody at different moments in their lives.
1 Deborah Swallow, in conversation with David Beevers, quoted in David Beevers, ‘“From the East comes light”: Two relics of the Raj in Sussex’, Apollo CLII, no. 465 (Nov 2000): 1.
2 ‘Jaipur Gate in Gardens of No 19’, List Entry, Historic England, 1992, https://historicengland.org. uk/listing/the-list/list-entry/1187580.
3 Nicholas B. Dirks, ‘Foreword’, in Colonialism and its forms of Knowledge (Princeton, NJ: Princeton University Press), Ⅹ.
4 Peter H. Hoffenberg, ‘Exhibitions and the New Imperialism’, in An Empire on Display: English, Indian, and Australian Exhibitions from the Crystal Palace to the Great War, 1st ed. (Berkeley, CA: University of California Press, 2001), 21.
5 In 1927 the Hove Museum building was insured for £10,000 and the contents for £4,700, it is unclear whether this covered exterior exhibits too, see Judy Middleton, “Hove Museum”, Hove in the Past, January 12, 2016, last modified 2024, https://hovehistory.blogspot.com/2015/05/hovemuseum.html.
6 ‘Gwalior Gateway’, Guard File MA/2/G10, V&A Archives.
7 Swallow, ‘Colonial Architecture’, 60.
8 ‘The Gwalior Gateway’, Englishman (5 Jan 1884), MA/2/G10, V&A Archives, London.
9 Percival Spear, ‘A South Kensington Gateway from Gwalior to Nowhere in Studies in English Literature, 1500-1900’, The Nineteenth century 48, no.4 (Autumn, 2008): 919.
10 Swati Chattopadhyay, ‘Unarchiving: Towards a Pratice of Neogtiating the Imperial Archive’. https://www.platformspace.net/home/unarchiving-toward-a-practice-of-negotiating-the-imperialarchive, accessed 3 Nov 2024.
11 Chattopadhyay, ‘Unarchiving’.
12 Hoffenberg, ‘Exhibitions’, 12-13.
Illustrations
Figure 1. Jaipur Gate in the forecourt of Hove Museum of Creativity. Photographed by Radhika Jhamaria.
Figure 2. Disentangling: Dislocation, Dispersion and Disassembly in the surviving fragments of the Colonial and Indian Exhibition 1886. Collage by Radhika Jhamaria.
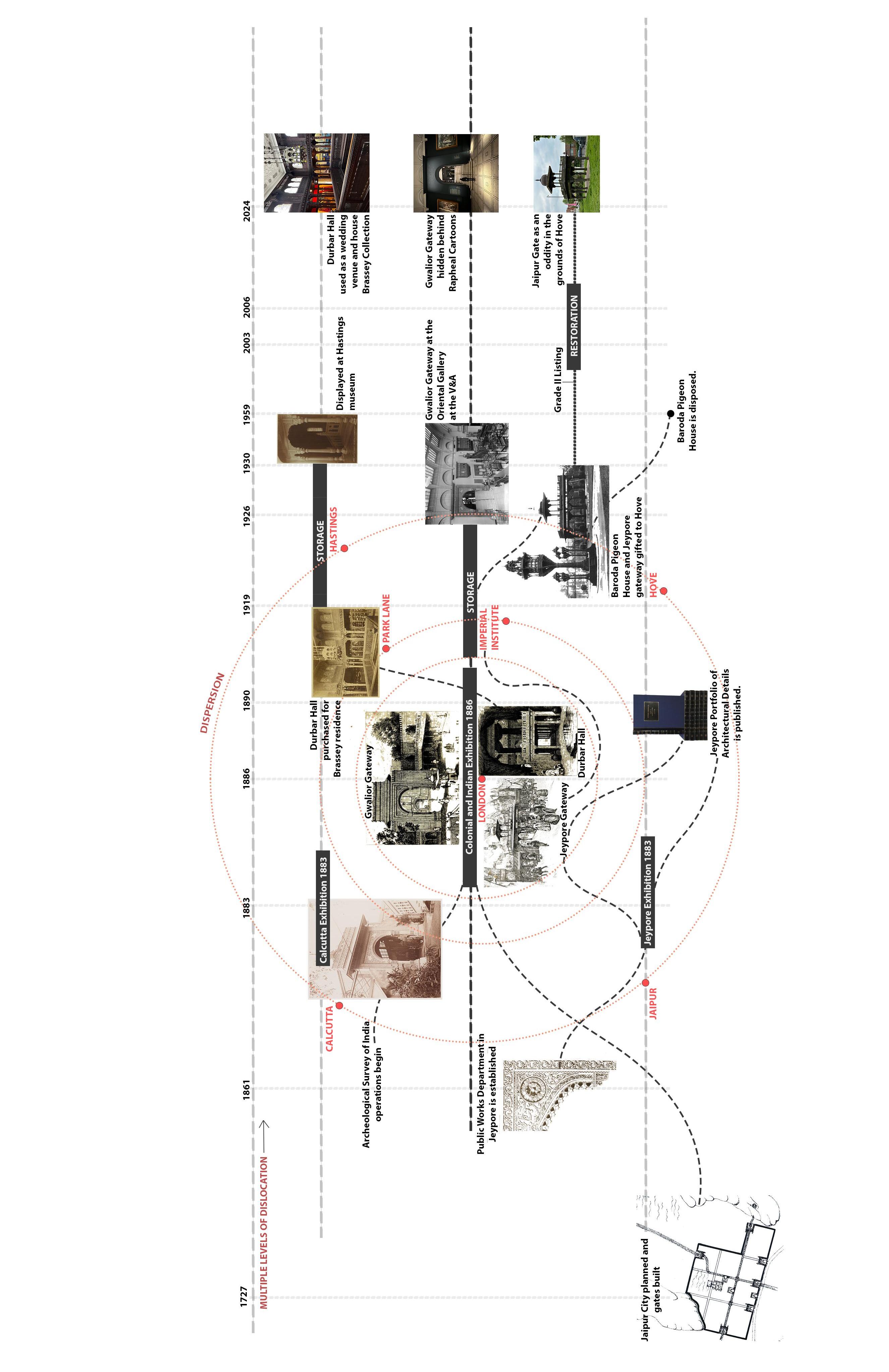



Leah Chaehyun Cho
In the wooden display case of the Government-General Museum of Keijo, in modern-day Seoul, Korea, Hang-A-Li (항아리, translated to ‘a porcelain pot’) reveals itself through the glass panes that protect it. One of the most commonly used porcelains in the Korean peninsula for decades is presented – isolated from its functions and original purpose – with a couple of nametags, alongside countless other ceramics from various times and places, forever taxidermised in time.
To understand the objective of putting the everyday object on display, especially in the context of Japanese imperialism, requires the unfolding of multiple layers of history. This specific type of Korean porcelain was often the target of objectification and fetishisation by Japanese art critics during the colonial period:
What is the typical shape of a Joseon [Joseon Dynasty, also called the ‘Yi Dynasty’, the dynasty of the Korean Empire before colonisation] Hang-A-Li? The pots are not round and stable, as in China. They are still tall and slender from the waist to the feet. Even if it is not, it has lost its stability by having the rim of the small heel removed at an angle. It is not a form that is meant to be placed on new ground; it is a form of shipbuilding. I think it is the pain and sorrow experienced by the Korean people that drives them in this direction. The loneliness is hidden. It is a heart that has no one to turn to, no friend to confide in. I wonder if this inner, silent, hidden beauty is the result of this. (Yanagi Muneyoshi 2013)
The author Yanagi Muneyoshi,1 also known by his pseudonym Yanagi Soetsu, was one of the most passionate advocates of Korean art and architecture from
mainland Japan during Japan’s colonisation of Korea. Yanagi’s description of white porcelain Hang-A-Li as a reflection of the Korean people’s sorrow and loneliness (‘[experienced] pain and sorrow’ and ‘a heart that has no one to turn to, no friend to confide in’) – using the term ‘beauty of sadness’ (hiai no bi, 悲哀の美) repeatedly in his writing – created a distance in order to abstract and ultimately other the reality of life in the Korean peninsula to an aesthetic level.2 Yanagi’s gaze on Korean arts and crafts remained aesthetical throughout his writings, though he made attempts to vindicate the Koreans against the Japanese government.
By putting Hang-A-Li on display in the museum, Imperial Japan was able to construct a narrative that is substantiated by the physical presence of the museum, a modern typology introduced by Japan to the primitive land. By putting the everyday life of the Korean people on display and taxidermising it on the pedestal, Japan was able to established a power dynamic in which the narratives entailed by the Hang-A-Li reinforced the colonial propaganda and further disseminated it to visitors, who were then both the colonised and the coloniser. Hence, this dissertation is exploring Hang-A-Li as a device of narrative manipulation that leads to the establishment of colonial museums.
The display cases were located within the Government-General Museum of Keijo (Gyeongseong in Korean), located in modern-day Seoul, within the former Gyeongbokgung palace premises. The Keijo museum was adjacent to the central administrative institution, the Japanese Government-General building during the Japanese colonial period (1910 to 1945, see the timeline of events in Appendix 1). Built in a neoclassical style, the museum stood out amongst the traditional Korean palace buildings, reminding the colonised about their subaltern status.3 It exhibited artefacts, paintings, prints and – of course – Hang-A-Li from the thousand years of Korean history which visually appealed to Japanese officials and connoisseurs. Defining some of these as ancient and as the legacy of the bygone heyday of the Korean peninsula in the museum setting justified the Japanese colonial intervention in Korea. The display of these objects was often accompanied by narratives that downplayed the atrocities committed during the colonial period and during the retrieval of the artefacts now in the museum gallery. The selection of the exhibits entailed a multi-layered approach of refracted orientalism in the East, colonial power play, and the entangled histories of Japan and Korea.
By analysing Japan’s desire to display coloniality in its colonial museum architecture, this dissertation examines the ‘museum’ itself as a product of coloniality. Its further use in perpetuating Japan’s imperial agenda is a key to understanding imperial Japan itself. These two case studies of Japanese colonial
museums in Keijo and Taihoku (modern-day Taipei, Taiwan) will reveal how the collections and displays of the museums utilised different strategies in relation to each colony. Furthermore, this dissertation’s narrative starts from the object in the museum and expands from Hang-A-Li to the display case, from the display case to the museum, from the museum to the Japanese imperialistic agenda to create a firm connection between Japanese fixation on Hang-A-Li, the establishment of colonial historiography, and the colonial museum adjusting the narrative within it.
This expansion continues into the spectacular museum complex plan in which all colonies and industries gather together in one place. The expansionism of Imperial Japan was expressed in the expansion of the physical museums in Japan’s colonies, as evidenced by the ‘total museum’ plan in Korea in the 1930s. Although this idea of a total museum was never realised, due to the end of the Second World War in 1945, the vision of the great spectacle lasted until the post-war period. Daitoa Museum, which was envisioned in mainland Japan, reflecting an aspiration for the expansion of Japan towards the Asian peninsula, reflects this continued expansionist narrative.
This research contributes to the discourse of postcolonial studies by providing a case study of the colonial relationships between eastern nations. The canon of postcolonial studies is still predominantly concerned with West–East dynamics: academics such as Said, Bhabha, Spivak and Chakrabarty have led the field for decades, and their writings remain foundational. The imperial agenda of Japan and the country’s colonial relationship within the region remain a local concept, with most of the literature written in East Asian languages. Therefore, this research will contribute to the growing body of literature on Japanese colonial architecture and its representation in museums.
Positioned between the broad bodies of literature in Korean and Japanese and in UK academia, this research also analyses the nuanced interpretations and approaches of different languages and cultures, recognising the positional differences and developing an independent perspective. Previous articles on Japanese colonialism have demonstrated a clear inclination towards one general perception of Imperial Japan or another, depending on the language group in which it was written. Literature written in Japanese and/or by Japanese writers tends to advocate for the innocence of Imperial Japan’s interventions in its colonies; while the literature written in Korean has the tendency to take part in the rectification process of Korean postcolonial history, describing Japan’s version of history as distorted.
Endnotes
1 Although Yanagi, in his later years, decided to call himself as Soetsu instead of Muneyoshi, a lot of the Korean publications about him still refers to him as Muneyoshi. Since this dissertation is mainly referring the Korean journals and/or Korean domestic arguments, I decided to refer him as Muneyoshi.
2 Yuko Kikuchi, Japanese Modernisation and Mingei Theory: Cultural Nationalism and Oriental Orientalism (London: Routledge, 2004).
3 Youngchan Oh, ‘열패한 식민지 문화의 전파 -조선총독부박물관의 설립 배경-’, [TCHCCOS] 서울과 역사 105 (June 2020).
Illustrations
Figure 1. Anonymous, General Governor’s Museum Main Building, Gyeongbokgung Governage Museum Main Building, Seoul.


