Building Competency and Capacity
 Swimming Pool Fencing
Frana Divich
Timber Building Daniel Scheibmair
BOINZ Training Academy
Swimming Pool Fencing
Frana Divich
Timber Building Daniel Scheibmair
BOINZ Training Academy
Get your building products approved with trusted
An Evaluation Service Appraisal (ESA) report by ICC-ES provides evidence of compliance for innovative building products to the requirements of the New Zealand Building Code (NZBC).

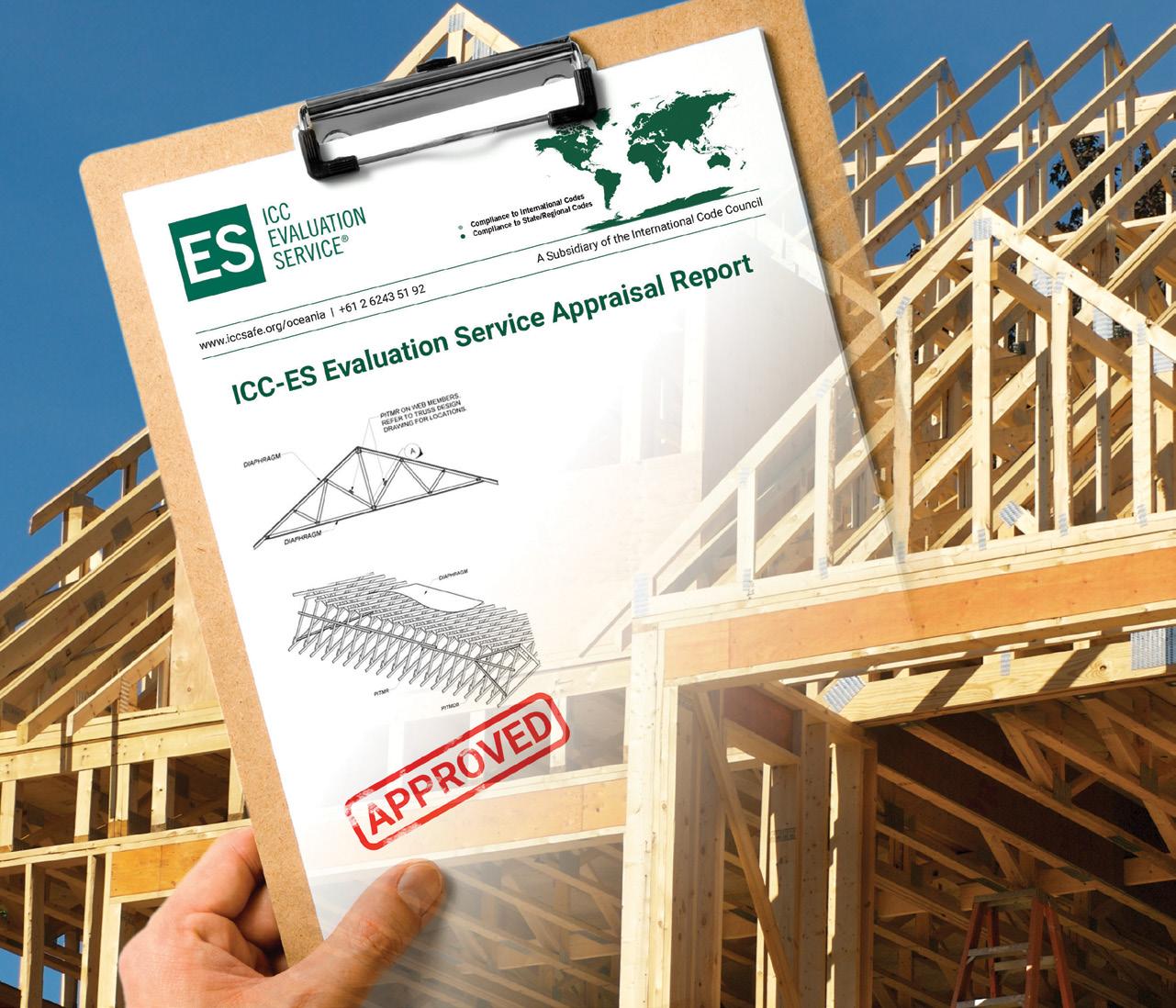
With over 100 years of experience, the ICC Family of Solutions can be trusted to help you demonstrate compliance with performance requirements of the NZBC, including in areas like tiny homes and offsite construction. When innovative designs need unique solutions for approval, ICC technical experts can develop reports that assess the applicability of International Code (I-Code) content to local requirements for an Alternative Solution.
Call us today to get your products easily approved for installation!
Evaluation Service Appraisal (ESA) report is for illustrative purposes only. Actual report may vary. ESA’s do not guarantee approval by local building officials, but are well-known and widely-accepted.
23-22612 90°
www.iccsafe.org/oceania | es@icc-es.org
ICC-ES Appraisal Reports, now available in New Zealand.
Neil Savery ICC Oceania Managing Director Former CEO Australian Building Codes Board (ABCB) +61 2 6243 5192 nsavery@iccsafe.org
Board President
Peter Laurenson
Vice President
Karel Boakes
Board Members
Jeff Fahrensohn
Cory Lang
Alana Reid
Peter Sparrow
Administration
Chief Executive
Nick Hill
Business Development, Marketing, and Events Manager
Glen Roff
Professional Development Manager
Kirsty Wallace
Membership Relations Co-ordinator
Simbai Manyumwa
National Accreditation Division Manager & Office and Finance Coordinator
Alysha Franklin
Event and Training Administrator
Sam Jacob
Executive Assistant & Office Manager
Vivian Menard
Advertising/Editorial Contractors Advertising/Editorial
Please contact the Building Officials Institute’s National Office via office@boinz.org.nz
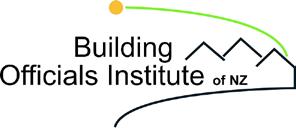
Design & Print no9.co.nz
ISSN 1175-9739 (print)
ISSN 2230-2654 (online)
Building Officials Institute of New Zealand
PO Box 11424
Manners Street, Wellington Level 12, Grand Annexe
84 Boulcott St, Wellington Phone (04) 473 6002
Back Cover Picture Credit: Capture Studios
The information contained within this publication is of a general nature only. Building Officials Institute of New Zealand does not accept any responsibility or liability for any direct, indirect, incidental, consequential, special, exemplary or punitive damage or for any loss of profit, income or any intangible losses, or any claims, costs expenses, or damage, whether in contract, tort (including negligence), equity or otherwise arising directly or indirectly from, or connected with, your use of this publication or your reliance on information contained within this publication. The Building Officials Institute of New Zealand reserves the right to reject or accept any article or advertisement submitted for publication.
CONTENTS MESSAGE FROM THE PRESIDENT Message from the President ���������������������� 2 TIMBER BUILDING Timber Building Innovation – NZ Versus the World ����� 5 MBIE Reducing the Embodied Carbon of Buildings������7 BRANZ BRANZ Enhances Structural Testing Capabilities with New Lab �����������������������������9 TRACKLOCK TRACKLOK®: Simplifying Compliance and Ensuring Safety with Extensive Testing and Global Certifications ��������������������������������� 10 EQUITONE Equitone HD FCB Offers Long Term Performance� 11 BOINZ TRAINING Building Competency and Capacity with The Training Academy ����������������������������������� 12 ENGINEERING NZ Producer Statement Professional Indemnity (PI) Levels ���������������������������������������������� 14 MBIE What the Building Product Information Requirements Mean for BCAs ������������������� 15 ACRS Going Digital: Making it Easier to Ensure You’re Getting the Steel You Ordered �������� 16 SWIMMING POOL FENCING Duty of Care Owed by Councils for Swimming Pool Fencing Inspections ������������������������� 18 FUTURE SKILLS NZ Certificate in Building Regulatory Environment Level 4 (BRE)�����������������������20 EXPERT SERVICES Faceless Websites - Missing Persons! ��������� 22 FUTURE SKILLS Top Award for Building Student ����������������24 GIB Assessing and Remediating Water Damage to Plasterboard Linings ���������������������������� 26 BOINZ 2023 Conference and Expo �����������������������30 Excellence Awards and Gala Dinner����������� 32 MBIE CODEMARK The New CodeMark Brand ��������� ������������� 35 MITEK Z4 Tie-Down System � ����������������������������� 36
Message from the President
The Mid-Year and the shortest day have passed, and we are all feeling the pressures of recent mortgage rate rises alongside general cost of living increases, but by all accounts building and construction is still buoyant, and any signs of a significant workload reduction would appear to be speculation rather than reality.






For BOINZ the mid-year activity is also busy as we regroup after a very successful conference in Auckland and progress towards our Senior Building Control Officials Forum in August in Blenheim. This second major and important event in our calendar will be the first time since the arrival of COVID that we have managed to hold this as a standalone experience. After a lapse of 4 years we relish the opportunity for our senior members to be inspired and invigorated by our talented speaker line-ups with relevant and topical subjects being covered. Forward planning will take on greater priorities in the years ahead and will need to be part of how we work more than ever before. Inevitably and importantly our capacity and capability will be the issues that define how we achieve success and how we underpin our work delivery.
Getting to a point that ensures we (as an industry) have the will and desire to look further ahead than tomorrow and getting this message across to decision makers will be part of how we will be engaging with politicians and our industry colleagues leading into the National election in October. In our sector this
has always been a hard message to get all of our leaders on-board with and to an extent remains one reason why design and construction suffers in comparison to other industry sectors.
Investing in people and growing their capabilities is fundamental. The role of Building Surveying is vital and will be increasingly more important as the complexity of modern building practices and product systems continues to develop. Unfortunately, it is not a message which is picked up readily nor is it well understood by politicians at central or local levels in New Zealand, despite the very obvious issues with respect to the quality and the way we build in this country.
I would like to give you some thoughts on a couple of very recent events in NZ which have brought our role into the spotlight. Firstly, the tragedy at Loafers Lodge in Wellington where there was unfortunately loss of lives. Its too early to go into the specific details as yet, but my observations are around what was talked about in the early days in the media and no doubt questions asked by many local body politicians of their Building Control teams. It seems to me the questions raised were around.

1. Why did the building code not provide better protection in terms of requiring sprinklers
2. Why are councils not doing more inspections of existing buildings. Whilst these may seem at face value to be reasonable questions, there are some real misunderstandings out
MESSAGE FROM THE PRESIDENT
Peter Laurenson President Alana Reid Director Cory Lang Director Jeff Fahrensohn Director Peter Sparrow Director Nick Hill Chief Executive
Karel Boakes Vice President
OUR BOARD
2 Straight Up | Winter 2023
We have seen through countless incidents the care and attention which our members take to performing their duties, be it through natural disasters (of which we have too many) or the diligent approach you take to your consenting, inspection and certification roles.
there about roles and responsibilities in the current legislation.
The first is that the current building code only applies to “building work” being undertaken, and is not retrospective to existing buildings. It is also relevant that building owners have a large responsibility for the ongoing operation of the safety systems within a building and these responsibilities are for every day. We are certainly not at existing buildings on a regular basis, and cannot be expected to see non compliances or at worst deliberate dangerous acts as they occur.
The second is related to the responsibility for inspection of those safety systems within a building - public don’t know, but we all know that is in the priority order of owner, then IQP on a regular basis according to the compliance schedule timings, and finally to the TA in terms of Section 111(3) of the Building Act 2004 where inspection means to take all reasonable steps to ensure that a BWoF is correct and every report under sect 110 is correct.

The point I want to make about these provisions and responsibilities is - there is not an absolute guarantee within our legislation and systems that “no-one” will be injured within our buildings, and there is no absolute responsibility on a council or the role we undertake as professionals. It concerns me that the finger can sometimes be pointed at individuals having done something wrong because of an injury or at worst a death associated with a building. Yes there are some occasions where that may be the case, but it should not be the starting point of peoples suspicions and sometimes witch hunts in the media to hunt out individuals without knowing the facts.
What I would like to assure you all is that our Institute “has your back” in terms of providing support for the professional role that you take performing your duties as Building Surveyors. We have seen through countless incidents the care and attention which our members take to performing their duties,
be it through natural disasters (of which we have too many) or the diligent approach you take to your consenting, inspection and certification roles. Very often you are going “above and beyond” in putting your community ahead of your own needs and you should feel proud for how our building stock in New Zealand performs in comparison on the world stage. Importantly in the substantial majority of cases they perform at or above the performance requirements which are enshrined in the legislation, so I encourage you all to feel good about the role you and your colleagues perform, and rise above the criticism in the media on occasions.
rightly the public (customer) should demand better performance. The point is the end customer needs to understand that they also need to be prepared to pay for it on every occasion, you can’t just single out the occasions where it has gone wrong. By all means as a community we should debate how much oversight is required and set an appropriate level.
The second topic which is kicking around in this regard relates to the alleged fraud of impersonation of Engineers. This is a horrible case in terms of the sheer quantity of false documents that appear to have been supplied relating to building work, and upon which many of our members have relied in good faith. There is discussion around whether there needs to be further checks and balances, which is a good debate to have, but the point which needs in my view to be stressed is there appears to be a strong case of deliberate and repeat deception going on here which is often very hard to detect.
In my view there has to be a point of reliance upon professionals and the documents they supply in any advanced society, and quite
The need for independent oversight of the design and build process is critical now and it will continue to be moving forward. I despair of continual messages to politicians that the council part of the building consent process is too slow or not agile enough. The reality is and has been for too long in New Zealand that the design and construction inputs need to markedly improve in quality and reliability, and both sectors need to urgently upskill in respect of the building legislation particularly the Building Code. When this happens building efficiencies will largely improve and costs will dissipate as getting it right first time becomes an ethos for all construction disciplines.
Investing in people needs to be priority number one for designer and construction companies. With growth in capability, through required and improved skill sets comes better outcomes and better performances under ever changing conditions rather than relying on BCA’s and their BCO staff to operate as ambulance at the bottom of the cliff.
Peter Laurenson - President
3 Winter 2023 | Straight Up
The need for independent oversight of the design and build process is critical now and it will continue to be moving forward.
Making learning agility a core business and employment outcome benefits all, associated with build outcomes. The entire industry would do well to call out those organisations who avoid the responsibility of staff investment in learning.
As we move into a more demanding and complex build environment skill sets are going to become increasingly scarce unless changes to the way we employ occur. Just take example of climate change requirements coming which will affect our building legislation – this is a whole new area of skill learning and it needs to start at the design community, and follow on to our role as Building Surveyors. In Australia, both Infrastructure Australia and the Australian Institute of Building Surveyors (AIBS) identified a shortage of building surveyors will slow down the construction of housing and commercial developments across Australia in the next few years if nothing is done to fix the problem.
What is tragic in New Zealand, is that Local Government has a virtual monopoly on consenting and continually under invests in its BCO capability and resourcing. The current model is not fit for purpose, when a council can divert incoming building consent levies
and decides to cross subsidise other aspects of council activity. The risks for consumers are not fairly dealt with in an increasingly complex environment that building surveyors work in. It is time for change in respect of ensuring BCA capacity and capability (resourcing) is managed and we advocate that BCA’s be treated as stand-alone units in this respect with clear model expectations from MBIE that fully support their regulatory delivery requirements in respect of capacity and capability to the highest levels, so the sector is seen as a great career among school leavers and allied professionals.
Members well know BOINZ has long promoted better investment in our members and the BCA’s they work within in this regard. It is now time for politicians to realise the magnitude of what is ahead of us and for MBIE to play its stewardship part in the long-term solution and appropriately recognise the value of building surveying and partner with the Institute in averting compliance headwinds, but also working with BOINZ to educate the design and construction sector participants in respect of the Building Code.
The value of building surveying and the need to improve capacity and capability will be an ongoing message, as the Institute invests in
drawing public and sector attention to the vital roles BOINZ members play in building compliance. Our ideal approach will be to partner with various sector organisations to achieve better build outcomes for the public, however we fully expect there will be embarrassments along the way, as exposures are uncovered. The current Building Consent System Review consultation being undertaken by MBIE will likely see the usual suspects advocate for “speedier outcomes” alone. But let’s be clear where the casualties are when tampering with a system which most say is not broken and does deliver largely quality outcomes in building code performance. The costs of failure always land with the owners or the ratepayers. So until we get proportional liability and a true sharing of responsibility let’s not tinker, let’s look at the inputs that can be improved rather than listen to the those that don’t own their issues.
Please go well out there, support each other, have some fun and enjoyment in your roles, and look after your personal health – that is your most important asset.
Peter Laurenson President
OUR PREMIERE PARTNERS

We would like to thank our Premier Partners for their support and commitment to the Institute.

R Gold Partners Bronze Partners Silver Partners
4 Straight Up | Winter 2023
Timber Building Innovation –NZ Versus the World
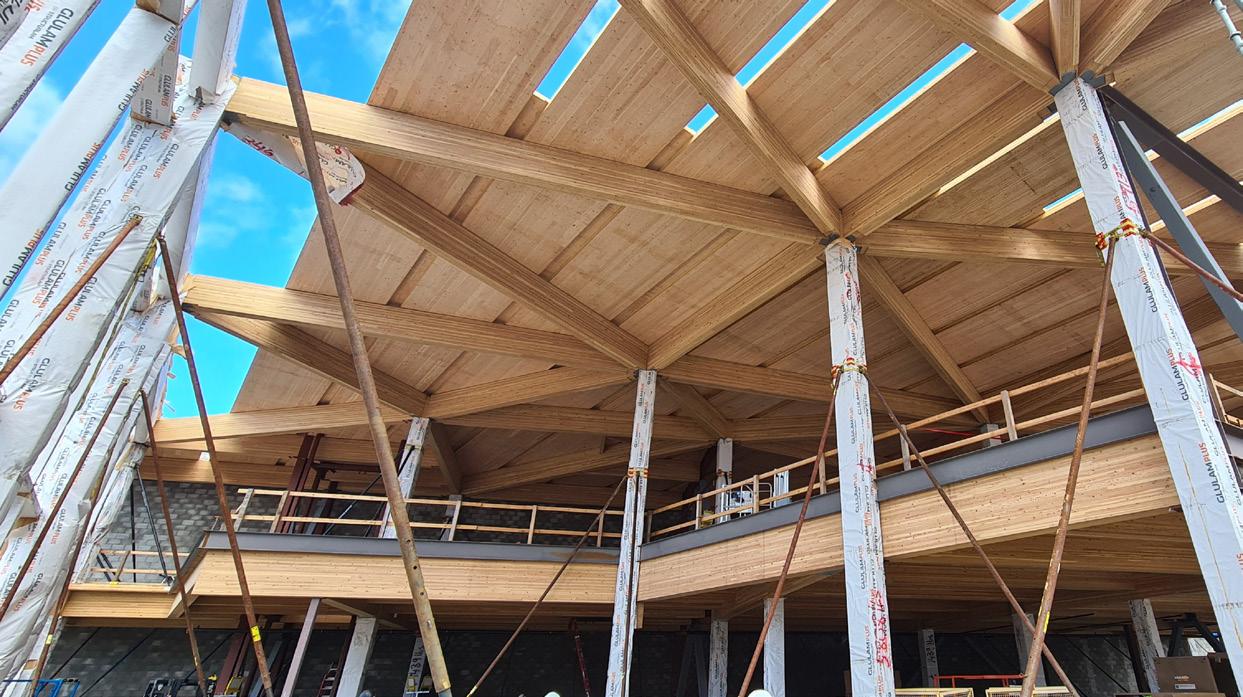
Arguably the Kiwi No8 wire mentally is well and alive if one was to judge how NZ stacks up globally in both Research & Development of, and the adoption as well as adaption of International Innovative timber building construction. Even more so if considered on a scaled per capita basis.
New Zealand has a long history of timber in buildings that goes well past industry initiatives such as NZWood and STIC which enabled greater uptake of timber in commercial and industrial buildings, and the recent focus on Mass Timber Construction facilitated by innovative overseas products combined with locally manufactured Engineered Wood Products (EWP).
German born Daniel Scheibmair, in his role as NZ Engineer for Simpson Strong-Tie – a US headquartered
structural building products manufacturer and supplier – and from his previous roles, as well as Past President of the Timber Design Society and engagement in various government and industry initiatives, has accumulated not only significant knowledge across the breadth of NZ design, compliance, and construction sectors but also an appreciation of how NZ compares to the rest of the world in embracing timber as the primary structure in buildings.
He says it is hard to argue that Canada and the US haven’t established themselves as the global leaders in Light Timber Frame multistorey mid-rise construction, whereas Europe has long played a pivotal role in Mass Timber EWPs and associated fastener (screw) development. But NZ hasn’t been slow to explore innovative overseas building
methodology and technology and incorporating these into locally designed and built structures.
Of course timber does present its own unique design challenges compared to other materials or when used in larger structures, and engineers must carefully consider these in their designs. By and large these buildings though, although pushing beyond the boundaries of traditional timber structures, still use the same structural design principles, but incorporate new products and systems.
For Light Timber Frame (LTF) midrise construction, the use of StrongRod Anchor Tie-Down Systems for example replaces traditional holddown connectors found at the bottom corners or brace panels. The other bracing elements like framing, sheathing (plywood), and sheathing
TIMBER BUILDING 5 Winter 2023 | Straight Up
fixings are often very similar to those found in traditional residential design and construction.
“Speaking of supersized”, Daniel says “it’s interesting looking at what others around the world are doing and how NZ compares”. A recent trip, ahead of attending the Mass Timber Conference in Portland Oregon, exploring building innovation in and around San Francisco with 28 other New Zealand construction influencers in architecture, construction, industry/ suppliers, developers, investors, and engineering was a good reminder of the successes we should be acknowledging and sharing more back here in NZ.
rigorous in-house evaluations, third party verification, as well as in-service use history than many commodity products we readily accept as being ‘compliant’ product in use in NZ.
For Mass Timber commercial, industrial and multi-storey design and construction, the timber members become much larger to resist the induced loads and innovative larger diameter and longer length screws, as well as heavier duty connectors are used than in familiar light timber frame construction. While everything is “supersized” the general design concept remains very similar.
The US tour site visits were broad and included off-site manufacturing, panelisation, volumetric plants, stateof-the-art supplier in-house test facilities, new start-up businesses, and those seeking to capitalize on the benefits of using aeronautical, maritime, and automotive products and systems in-lieu of traditional building products. Many of the individuals behind these businesses had a common desire to challenge status quo to deliver a better quality, cost, or time outcome to the end user. And while the US, thanks to a much greater population and hence demand, can afford to do things at scale and using technology that NZ cannot always justify, the sites visited weren’t all too dissimilar to what you can find across Aotearoa. It also gives one much greater confidence that new and innovative overseas products often have much more
Several construction sites and completed buildings also formed part of the US tour. As with the manufacturing site visits, the overall building sizes often were at big scale too, but the innovative aspects and structural design considerations didn’t massively differ all that much to what one would come across in NZ. “Considering NZ’s population compared to that of the US for example”, Daniel thinks “we shouldn’t underestimate our own efforts in building more timber commercial, industrial, and mid-rise buildings. We hold our own and can comfortably be part of the global conversation around designing and constructing more innovative timber buildings”. It provides us the luxury of learning from, and with, others globally to ensure we continue to push the boundaries of timber used in structures, adopting and adapting overseas products, systems, and design standards to safely guide us on our journey.
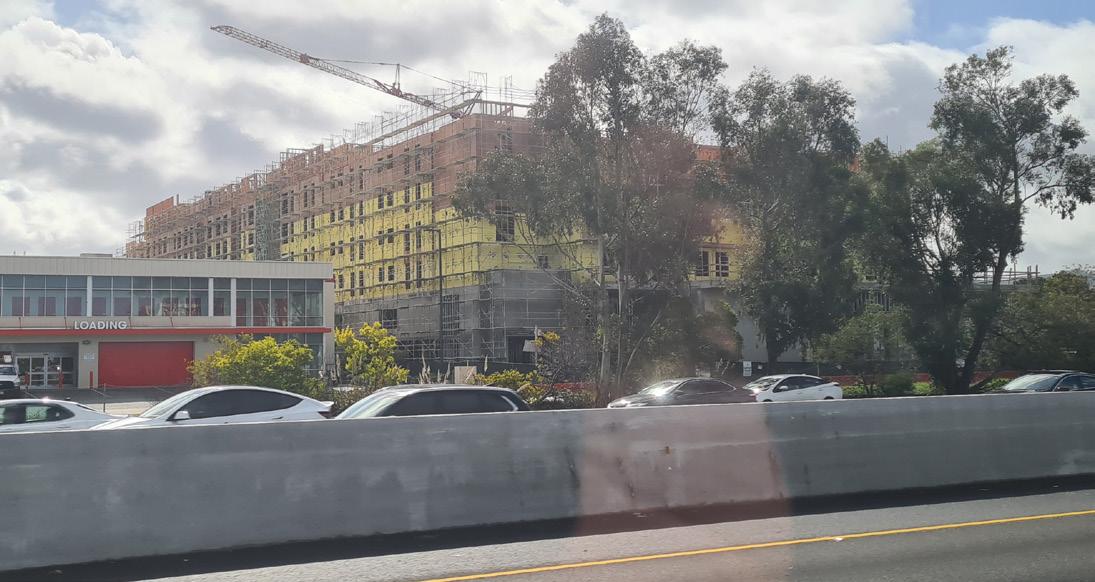 Daniel Scheibmair – Specification Engineer Simpson Strong-Tie New Zealand Limited
Daniel Scheibmair – Specification Engineer Simpson Strong-Tie New Zealand Limited
6 Straight Up | Winter 2023
We hold our own and can comfortably be part of the global conversation around designing and constructing more innovative timber buildings
Reducing the Embodied Carbon of Buildings
The Government has committed to Aotearoa New Zealand being carbon net zero by 2050. As part of the Ministry of Business, Innovation and Employment’s (MBIE) Building Performance team, the Building for Climate Change programme has been set up to support the building and construction sector to reduce emissions and to make sure our buildings are resilient and prepared for the effects of climate change.
To meet our goals there are two approaches; mitigation, which involves reducing building related carbon emissions, and adaptation, which is responding to the effects of a changing climate.
Mitigation frameworks
In 2020, Building Performance consulted on two frameworks to address emissions reduction:

1. Transforming Operational Efficiency to address operational emissions from buildings, and
2. Whole-of-Life Embodied Carbon Emissions Reduction to address embodied emissions.
These frameworks proposed mandatory assessment, reporting, and ultimately meeting caps for both operational and embodied carbon emissions of buildings.
Whole-of-life embodied carbon (embodied carbon)
For buildings, the whole-of-life embodied carbon is the carbon emissions associated with the production of building materials, and the maintenance, construction, and demolition processes throughout the life cycle of a building, measured in kg CO2-e.
OF BUSINESS,
MINISTRY
INNOVATION AND EMPLOYMENT
7 Winter 2023 | Straight Up
Even though the assessing and reporting is currently not mandatory, designers are already using the methodology as well as other ways to assess the embodied carbon impact of their building designs.
How is embodied carbon assessed?
A life cycle assessment is a method of assessing the environmental impacts associated with all stages of an entity’s life, for example a building, or a construction material or product.
The whole-of-life embodied carbon reduction framework uses the life cycle assessment ‘module’ framework as defined in international standards, which breaks down the life cycle of a building into the following modules (see Figure 1)
In 2022, Building Performance published the Whole-of-Life Embodied Carbon Assessment: Technical Methodology. This is a proposed technical methodology for assessing the embodied carbon of buildings in Aotearoa New Zealand. The primary objective of this methodology is to establish a consistent method of measuring the embodied carbon emissions.
The methodology provides clarity on the scope of building components to be included in an assessment. The main elements in scope are:
The structural elements of a building – the frame, floors, and foundations.
The building envelope – roof, cladding and windows.
• The internal fittings – finishes and building services
The methodology clarifies that all stages of a building’s life cycle assessment are in scope (i.e., Modules A-D are included, with the exception of B6 and B7 which are addressed the Transforming Operational Efficiency framework).
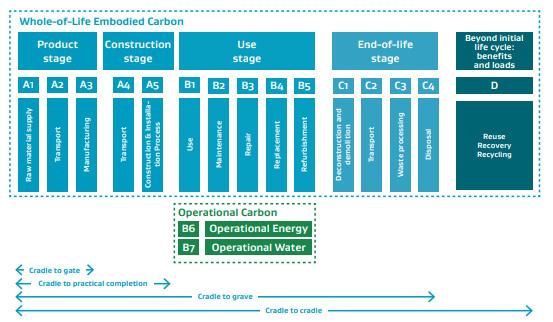
Building products that are produced in Aotearoa New Zealand as well as imported products that are used in buildings in Aotearoa New Zealand are considered within the scope that should be included in the assessment.
Read the Whole-of-Life Embodied Carbon Assessment Technical Methodology here - Whole-of-Life Embodied Carbon Assessment: Technical Methodology | Building Performance
If you have feedback on your experiences using the technical methodology, please email buildingforclimatechange@mbie.govt.nz
What can be done to reduce the embodied carbon of buildings?
Consideration of the embodied carbon of a building should start at the early initiation and design stages of a project.
By reducing any of the following values, the embodied carbon of a building will be decreased.
New building efficiency: how much we build new Material efficiency: how much material we use, and
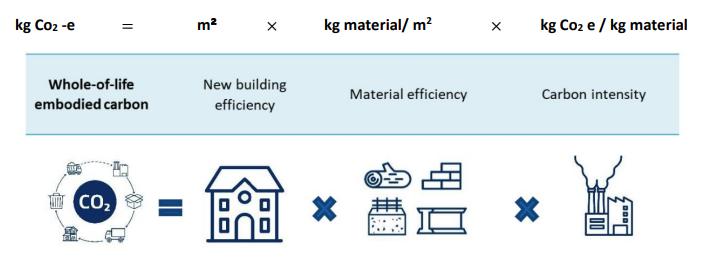
• Carbon intensity: how much greenhouse gas is emitted to supply those materials.
(See Figure 2).
Even though the assessing and reporting is currently not mandatory, designers are already using the methodology as well as other ways to assess the embodied carbon impact of their building designs.
What’s next?
Building Performance is planning public consultation in 2024 on more detailed proposals to introduce requirements for emissions reduction, including whole-of-life embodied emissions, into the building regulatory system.
Changes to the Building Act 2004 are also being progressed that will:
• make changes to the purposes and principles of the Building Act to clarify that climate change is a key consideration require mandatory energy performance ratings for certain buildings require waste minimisation plans for certain building projects. You can view more information on the Building for Climate Change programme at Building for climate change | Building Performance
Emma Arendse, Senior Adviosr SDI & Jennifer Clark, Principal Advisor, SDI MBIE
Figure 1: Module framework for life cycle assessment of buildings.
8 Straight Up | Winter 2023
Figure 2: Whole-of-life embodied carbon model proposed in the methodology.
BRANZ Enhances Structural Testing Capabilities with New Lab
BRANZ, the Building Research Association of New Zealand, has unveiled its latest addition to its Judgeford campus—a state-ofthe-art structural engineering laboratory. This new facility enables more efficient and detailed testing of building systems and products, allowing for a better understanding of their performance under extreme stress, impact, and vibration.
The structural tests conducted at BRANZ play a crucial role in determining whether building components comply with the Building Code and are fit for purpose. With the introduction of the new lab, BRANZ can now conduct concurrent testing and assess larger and more complex structures.

A standout feature of the lab is the reinforced concrete strong wall, which measures 8 meters in height and is an impressive 700 mm thick. This robust structure allows BRANZ to simulate forces from multiple directions simultaneously, emulating earthquake conditions. The added capacity enables the testing of complex structures as large as three-story buildings.
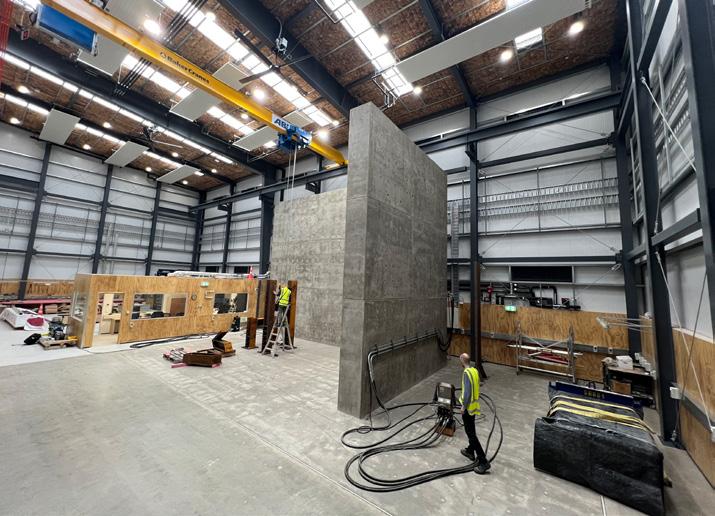
The expanded space also facilitates increased testing capacity. Mark Elliott, BRANZ Structural Testing Team Leader, says: “With innovation constantly evolving across the building sector the new structures laboratory gives us the flexibility to assess a wide variety of new building materials, systems, and products as they are developed.”
Moreover, the new lab enhances BRANZ testing capabilities to evaluate the performance of non-structural building components, including suspended ceilings, mechanical equipment, partitions, and claddings during earthquakes. Additionally, a pressure chamber is available for assessing roof and cladding systems' response to differential air pressure of up to 7 kPa.
To ensure comprehensive testing, BRANZ subjects’ buildings to various impact scenarios. The structures laboratory allows researchers to study how different materials withstand impacts from soft and hard objects, helping to determine their resilience at scale, and with double the load and stroke-bearing
capabilities of the previous facility, structures can now be shaken harder and faster than ever before.
The introduction of the structures laboratory marks the initial phase of BRANZ's significant campus redevelopment, aimed at meeting industry needs for the next 50 years. Currently underway, the next phase involves the construction of a new fire laboratory, further solidifying BRANZ's commitment to enhancing research and testing capabilities for the building and construction industry as a whole.
www.branz.co.nz/structural-testing
9 Winter 2023 | Straight Up
BRANZ
TRACKLOK®: Simplifying Compliance and Ensuring Safety with Extensive Testing and Global Certifications
In an era marked by increasing regulatory complexities and seismic risks, we are collectively, tasked with ensuring that our built environments are safe, resilient, and compliant with the highest performance standards. Achieving this can be challenging, but with the TRACKLOK®️ range of products, compliance and safety are streamlined and assured.

TRACKLOK®, DEFLOK®, and GRIDLOK® are innovative seismic bracing systems that have undergone extensive testing in New Zealand, Australia, and the United States - countries that are no strangers to seismic activities. These products are meticulously designed and rigorously tested to meet the highest international standards, offering the best seismic bracing solutions in the market.
Extensive Local and International Testing
TRACKLOK® products are tested extensively to ensure their performance under extreme seismic conditions. Locally, they comply with New Zealand's stringent building codes and standards, including NZS 1170.5:2004, which governs earthquake actions.
Beyond our shores, these products have also been tested to comply with the Australian Standard AS1170.4 for Earthquake Actions. Moreover, they have been put through rigorous testing in the highly seismic state of California in the United States, which is known for maintaining some of the world's strictest building codes due to its geologically active region.
HCAI Certification: A Testament to the Highest Standards
TRACKLOK® products are certified by the Hospital-Grade Construction and Installation (HCAI) certification in California. This certification is a testament to the superior safety,
quality, and reliability of our products. It assures our clients that TRACKLOK® products meet the most stringent requirements necessary for hospitalgrade construction and installation, adhering to the highest standards of safety and performance in the world.
Why Compromise?
With TRACKLOK® there is no need to compromise. You can have the peace of mind that comes with knowing your construction projects are backed by seismic bracing systems that are robust, reliable, and compliant with the highest standards.
The user-friendly design of our systems ensures straightforward installation, further simplifying the compliance process. Moreover, comprehensive documentation, including product data sheets, installation guides, certification information, and a complimentary plan mark-up service, ensures
transparency and ease of validation during inspections and audits.
The TRACKLOK®️ Advantage
TRACKLOK® value set includes a passionate commitment to quality, safety, and compliance. We strive to be the partner of choice for local government bodies seeking to ensure the highest levels of safety in our built environments. As we face the future of construction in a world where seismic events are a significant concern, choosing TRACKLOK® means choosing resilience, reliability, and peace of mind.
We work to ensure our built environment is #FutureReady #TRACKLOK #SeismicBracing #SafetyFirst #Compliance #HCAICertification
www.tracklok.com
TRACKLOCK 10 Straight Up | Winter 2023
Equitone HD FCB Offers Long Term Performance
Equitone high-density fibre cement is a mineral composite material with outstanding aesthetic and physical properties, designed as cladding by and for architects. Equitone can effectively improve building efficiency by requiring no maintenance and delivering extremely high durability. It offers a life expectancy exceeding 50 years, unlike many other exterior cladding products, which saves time and money in the long term due to its low maintenance requirements and extended schedule for replacement.
The Equitone on T50 system for New Zealand has also undertaken a BS 8414 Full-Scale Fire test. Combined with SIDERISE®, our cavity barrier system, (pictured), Equitone can provide a noncombustible solution for New Zealand buildings requiring protection from fire. When combined with incredible durability this makes Equitone the ideal choice for Schools, Aged Care facilities, Hospitals, Social Housing and Public buildings.
thermal bridging and can be pivotal in eliminating risks of condensation and mould growth.
Equitone is an environmentally conscientious product as well, with extensive EPD documentation, and a supply model which at its core embraces the sustainable philosophy of creating recyclable and dynamic materials.
Every Equitone panel is unique and is through-coloured, which means the surface displays the inner texture and colour of the core cementitious matrix. Apart from regular building maintenance, there is no special cleaning, repainting, or recoating required to ensure durability or aesthetic. This reduces the total cost of a building long term.
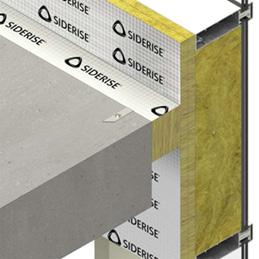
perforated using waterjet or CNC machines. Large or very small panels can be made to change the façade design and layout.
Equitone can contribute to a ventilated cavity facade when paired with one of our substructure carrier systems such as timber battens, top hats or aluminium brackets and rails. Furthermore, the ventilated facade construction principle can assist in mitigating
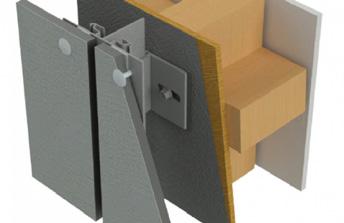
No matter what facade design options are explored, the throughcoloured materials can be transformed into crisp, monolithic facade details. The material is highly transformable, to allow for further design flexibility. It can be etched, engraved, or even
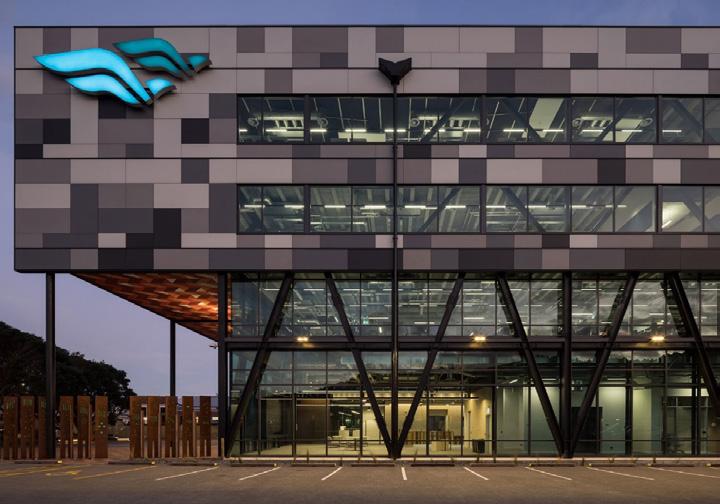
Equitone’s is also an extremely tactile internal treatment, using it in soffits, green walls and signage, and some have even adapted it into furniture. The five surface finishes of Tectiva, Natura, Lines, Lunara and Pictura allow for limitless design options.
This article is supplied by The Building Agency.
EQUITONE
11 Winter 2023 | Straight Up
Project: Civic Centre Whangarei
Building Competency and Capacity with The Training Academy
Our Conference theme for 2023 –Building Competency and Capacity – was exactly what The BOINZ Training Academy is all about.
We are all about working with you so that BOINZ members and BCA staff are knowledgeable, trained and up to date with their skills. Improving their competency.
With improved competency comes the boosted productivity, reduced errors and rework, and faster solutions for the tricky issues - with less time lost. So, capacity increases.
The Training Academy offers a full range of courses - from Introductory courses completed online in your own time to Entry Level programmes and courses for those newer to the BCA environment and then Fundamental and Advanced courses for those looking to maintain or extend their skill set.
Our courses are structured as a flexible learning pathway
People starting out in the BCA environment may or may not have
a Regulation 18 Qualification. Either way, our Entry to BCA Part One and Part Two programmes are a great place to start.
From there, BCA staff may go on to get their Regulation 18 Qualification by doing the NZ Certificate in Building Regulatory Environment or NZ Diploma in Building Surveying at Future Skills and progress next to BOINZ Fundamental and Advanced courses.

Or, new staff with other Regulation 18 Qualifications, after completing their Entry to BCA, can move straight on to our Fundamental and Advanced courses.
They are clear learning pathways with options as to your entry point –the entry point is flexible according to your circumstances and needs.
A few more words about our two Entry to BCA programmes

Entry to BCA-Part One is a set of three online, self-paced courses that introduce learners to the Building
Code system, the Building Control process and to writing for BCOs. They each take about one to two hours.
BOINZ TRAINING
12 Straight Up | Winter 2023
May 2023 graduates – all Timaru District Council (L-R: Ben Rayner, Keeley Jones, Garth Foden)
Our Entry to BCA-Part Two programme ran for the first time earlier this year after a successful 2022 pilot. It’s a comprehensive series of 13 courses run over about 12 weeks via interactive zooms with very experienced trainer-facilitators. The scheduling gives participants a mix of this classroom learning alongside their continued on-the-job experience.
The Entry to BCA-Part Two programme has been designed with BCA Managers to: get newer staff up-skilled and on board more quickly
• help attract, retain and develop staff to industry requirements
offer cost effective training with about 22 days of learning for the membership price of $6,900 ex GST or $9,500 ex GST for non-members
offer a complete development programme to prepare staff for training in a Regulation 18 Qualification (NZ Certificate in Building Regulatory Environment or NZ Diploma in Building Surveying) and/or more advanced BOINZ courses

offer flexibility with staff able to enrol in the full programme or individual courses if they do not need the full programme.
Our Entry to BCA Part Two graduates in May 2023 described the programme as highly valuable. Jayson Ellis, manager of our graduates from Timaru District Council, said that the Entry to BCA-Part Two programme hits the mark really well.

“The programme put my three BCO’s well ahead of where they would otherwise have been. And there’s a definite knowledge gain from the real-life experience of the tutors – it helps the engagement of the students while putting it all in context and cementing their learnings. The successful completion of this programme has resulted in their competency assessments (post graduation) achieving full Res 1 processing with one of them achieving full competence in Res 1 inspections as well,” Jayson said.
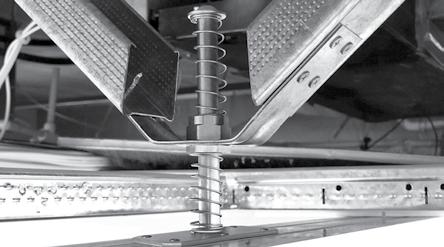
Sign up for a head start in your BCA career
We have just opened enrolments for a second 2023 intake of Entry to BCA Part Two that runs from 23 August to mid-November with a graduation following. The individual courses are also now open for enrolments through the BOINZ training calendar. Please contact Kirsty at training@boinz.org.nz to find out more about the programme and any help with enrolment.
Finally for more experienced staff we continue to run a wide range of fundamental and advanced courses run via zoom or face-to-face. If you do have a group and are keen for us to deliver face-to-face to your team or cluster group, call Kirsty or Sam at BOINZ or you can just email training@boinz.org.nz or admin@boinz.org.nz. We really want to help and make BOINZ training work well for you.
Kirsty Wallace, BOINZ Professional Development Manager
Distributed through all reputable building supply companies. EASY COMPLIANCE PROTECTS BUSINESS FAST AND EFFICIENT plans@tracklok.com FUTURE READY TRACKLOK.COM TESTED AND TRUSTED 13 Winter 2023 | Straight Up
Producer Statement Professional Indemnity (PI) Levels
Engineering New Zealand is frequently asked why we recommend retaining a statement of $200,000 PI insurance minimum on our producer statements. This article explains why PI insurance is required, why we recommend not changing the standard amount on the producer statement, and possible alternatives to increasing the minimum.
Why Do Engineers Have PI Insurance?
Professional Indemnity Insurance protects firms, and individuals within the firm, against the financial effects of civil claims and legal defence costs. An engineer's most significant potential liability is to their client or a future third party. The client is usually someone other than the local council or building consent authority (BCA).
When issuing a Producer Statement, the engineering firm states that it has Professional Indemnity Insurance to a minimum of $200,000. This value is standard and unrelated to construction costs. It is also unrelated to the level of potential liability to the engineer’s client. The statement’s primary purpose is to confirm to the BCA that the engineering firm is reputable and does have PI cover. In relying on the Producer Statement, the BCA accepts that the total maximum amount of liability arising from the statement in relation to the building work is limited to $200,000.
What Are The Causes Of Claims?
Claims do not necessarily only arise when an engineering firm is incompetent or because it has made an error of technical judgement. A common origin of claims is a breakdown in communication between the engineering firm and the client, a contractor, or an architect.
Why Limit The Liability Cover To $200,000?
The consultant's liability to its client is not limited by the amount stated on the producer statement. That liability is governed separately by the terms and conditions of the contractual relationship between the consultant and the client.
There have been many large insurance payouts recently, mainly due to natural disasters. Because of those increased claims, the cost of insurance is rising. As with most other businesses in New Zealand, engineering consultancies are typically small to medium-sized firms. Engineering New Zealand is already seeing significant difficulty in obtaining higher levels of insurance for those companies. If the amount of insurance required by the producer statement continually increased, the insurance cost would become untenable for many engineering firms.
Simply put, the amount of insurance available from insurance companies is limited.
Providing a level of fair insurance and liability to all parties is necessary. Engineering New Zealand works with the Insurance Council, regulatory authorities, and engineers to strike an effective, sustainable balance.
What Are The Alternatives To Increasing Insurance Requirements?
Insurance is only called upon if there is a problem with a project. In effect, it’s the ambulance at the bottom of the cliff. A good question is, why is the BCA asking for higher insurance? Is it because of an increase in perceived risk? Is the design more complex than normal, or does it have a high consequence of failure?
Once you understand the perceived need, you can work to provide alternative solutions.
For example:
Can you demonstrate robust quality assurance and quality control processes?
• Can you work with the client and regulatory authority to select an independent peer reviewer for higher-risk or more complex projects? We recommend a peer reviewer be engaged at the project’s concept stage.
Can you increase the level of construction monitoring? Identifying critical work and monitoring its construction can provide additional assurance of compliance and build quality.
In Conclusion
Professional Indemnity insurance protects the engineering firm against financial and legal defence costs. The $200,000 minimum insurance shown on the producer statement series is only to provide the BCA with an assurance of the firm’s reputation and substance. The value is standard and unrelated to construction costs.
Because the consultant’s liability to their client is separate, increasing the amount shown on the producer statement form increases the insurance required by the consultant. Insurance costs continue rising, and the easy availability of insurance is decreasing.
The liability must be spread in a way that is fair to all parties. Increasing costs to untenable levels for engineering firms doesn’t provide a fair solution to an industry-wide problem.
Insurance is used when things go wrong—engaging in robust quality assurance and quality control processes, independent peer review of complex or high-risk projects, and additional construction monitoring are good alternatives to increasing insurance.
Martin Pratchett - Engineering Practice Manager, Engineering NZ
ENGINEERING
14 Straight Up | Winter 2023
NZ
What the Building Product Information Requirements Mean for BCAs
New Regulations commence on 11 December 2023 and will require that a minimum level of information is provided publicly by building product manufacturers and importers. Retailers and distributors will then need to check that the required information is available for the designated building products they sell or distribute.
Building consent authorities do not have any new responsibilities as a result of the regulations. However, the new requirements will help building consent authorities with more-efficient consenting as they will have the right information readily available to check that products in plans and specifications meet their applicable Building Code performance requirements.
Once the regulations are enforceable, as per their existing responsibilities, building consent authorities will still need to check that building work and the products used are compliant with the Building Code via the building consent process. Building consent authorities will also still be able to request additional information about a building product to better inform their decision about a building consent application.
MBIE’s detailed regulatory guidance on the building consent authority accreditation scheme will be updated to support building consent authorities decisionmaking processes in respect to the information requirements for designated building products. Once the regulations are enforceable, building consent authorities should expect to make fewer requests for information about a building product due to the increased amount and consistency of information
provided with designated building products. Over time, they should also expect to see a reduction in the number of inspection failures or notices to fix.
Key details
The regulations provide for two classes of products and the specific information requirements for each class.
• The regulations only apply to building products that, when used in building work, may affect whether the building work complies with the Building Code.

• Information must be published and maintained by manufacturers and suppliers on an internet site that is publicly available.
• The regulations only apply to designated building products that are manufactured in or imported into Aotearoa New Zealand on or after 11 December 2023. The regulations will not be applied retrospectively.
The regulations only apply to new products.
• Each manufacturer or importer of a product must ensure that the required product information is kept up to date on the relevant Internet site from which the information is available to members of the public.
MBIE’s chief executive has powers under the Building Act to enforce the duties and obligations in the regulations. MBIE will monitor the market, investigate complaints and take enforcement action where deemed necessary.
Use the QR Code to access guidance and other information published by MBIE.
Written by Lisa Clephane, Senior Regulatory Specialist, Building System Assurance, Ministry of Business, Innovation and Employment
MBIE Download FREE building product information requirements guidance document here >> Get in touch products@mbie.govt.nz Subscribe to our updates building.govt.nz/subscribe 15 Winter 2023 | Straight Up
Going Digital: Making it Easier to Ensure You’re Getting the Steel You Ordered
The assurance of quality in the building sector is of prime importance, and the evidence of conforming materials is increasingly becoming more important to builders. In the current environment with a diverse and global supply, do you have certainty regarding the conformity of your steel?
The building industry predominantly uses paper systems for the verification and recording of conformity for products and materials. This is often carried out by the builder or the supplier who identifies the manufacturers of the products, requests the required compliance documentation, compiles folders, and provides these as part of the handover package.
This process can not only be timeconsuming and onerous, it also relies on being able to identify particular lots from a manufacturer, and then being able to cross-reference and match those lots to a particular document.
While for a significant number of products, this provides a sufficient level of confidence, for safety-critical building components or materials, it is essential that we have confidence in products through the traceability of the product from the manufacturer to the site. In such cases, the evidence of compliance of each batch needs to be provided to ensure the performance of the product, and its conformance with relevant Australian and New Zealand Standards.
With the increase in requests to demonstrate compliance in the building sector, there has also been an observed increase in cases of falsified test records and falsified test certificates, along with a lack of traceability between the documentation and the product supplied. These factors further complicate the collection of required compliance documentation and increase the workload for builders and suppliers.
In recent years we have seen an increasingly digitized environment, with verification of authenticity, and digital identification now everyday occurrences for items including groceries, textiles and pharmaceutical products. These digital systems enable easy and efficient identification and verification of products down to a batch level, thus enabling the confirmation of compliance for the public benefit.
Another widely used example of digital identification and verification systems would be the COVID-19 certificates used for international travel – a simple and secure digital certificate that provides a widely recognised and standardised verification of conformance with statutory requirements (in this case, vaccination status).
While the acceptance and uptake of digital technologies across the building sector has lagged behind many other industry sectors across Australia, it is clear that a move away from traditional paperbased systems to digital product verification and traceability will
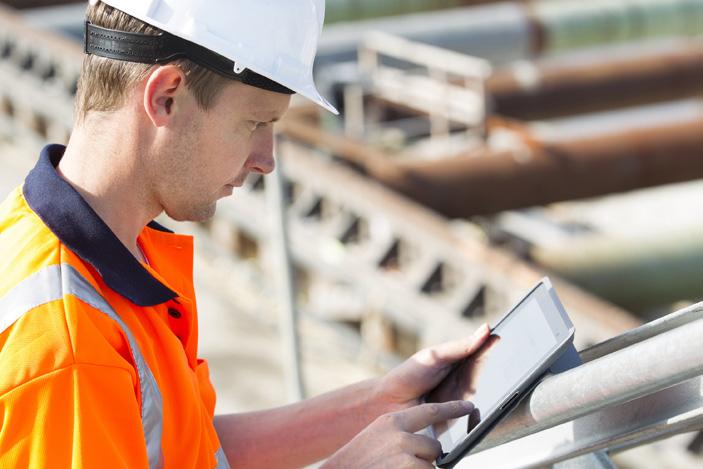

deliver a significant range of benefits. Together with the improved efficiency, productivity gains and reduced costs that come from streamlining the entire product conformity process, standardised digital certificates are also expected to reduce the opportunities for non-conforming materials being delivered to site.
The Australasian Certification Authority for Reinforcing and Structural Steels (ACRS) strives to innovate and develop systems to meet the needs of the Australasian construction industry. Having worked in the certification and traceability of steel products for over 20 years, ACRS has a comprehensive, detailed and
ACRS 16 Straight Up | Winter 2023
independent understanding of steel manufacturing and fabrication - from the mill or processor, through the supply chain to the construction site. While the current ACRS certification system has served specifiers, engineers and end-users across Australia and New Zealand extremely well for many years, to improve efficiencies and provide additional confidence in compliance, ACRS is now moving into the digital domain, with a new cloud-based certification system.
This move to a digital system will commence with the rollout of newly formatted certificates containing a QR Code. This QR Code may be scanned using the freely available ACRS cloud app, thus validating the certificate, the scope of the certificate, product markings, and the period of validity of the product. This will be followed by the gradual rollout of QR Codes on labels and tags for all ACRS certified products.
The new digital system will enable quick and easy verification that the
documentation supplied is valid and that it is relevant to the batch of material/product that you have been supplied - improving efficiency and providing the end user/owner with a high level of confidence the product specified was supplied and installed.

In our global supply environment, it has never been more critical to ensure that you are getting compliant reinforcing and structural steels that are fit-for-purpose and conform with the relevant Australian and New Zealand Standards. The easiest way to do this is to:
Specify ACRS certified steels; Specify steel from ACRS certified manufacturers and processors; and
Check on delivery that the product is correctly labelled and has an ACRS certificate.
With the new ACRS digital certificates and App, you’ll be able to check compliance quickly, easily and conveniently using your smartphone.
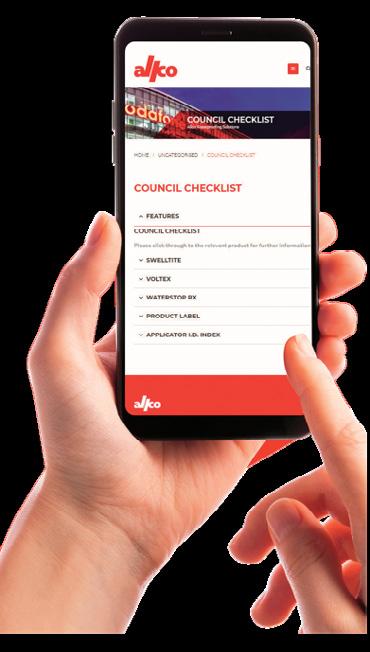
For more information, visit: www.steelcertification.com
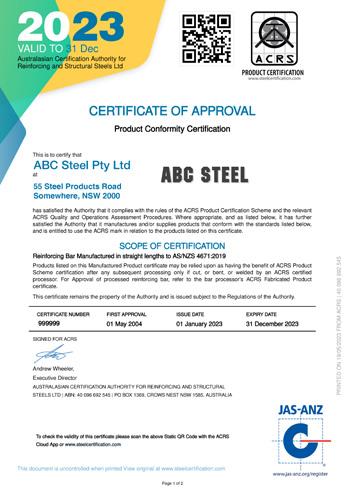
Scan the QR code for our Council page.

SUPPLIER O N E O N E APPLICATOR O N E WARRANTY
Building Inspectors most common installation queries at your fingertips.
17 Winter 2023 | Straight Up
WE HAVE HANDPICKED THE LEADING PRODUCT FROM AROUND THE GLOBE TO OFFER THE BEST WATERPROOFING SOLUTIONS FOR BELOW AND ABOVE GROUND.
Duty of Care Owed by Councils for Swimming Pool Fencing Inspections

The High Court recently found that a duty of care is owed by councils to pool owners to exercise reasonable skill and care when inspecting swimming pool fencing in a case called Buchanan & Ors v Tasman District Council [2023] NZHC 53.
In 2006 the Tasman District Council (the council) issued a code compliance certificate (CCC) for a high-end award-winning home centred around a swimming pool. The plaintiffs bought the house in 2008 when one of them became the chief executive of the Nelson City Council.
In 2009 and 2012 the council inspected the pool fencing and said that the pool complied with the Fencing of Swimming Pools Act 1987 (FOSPA).
In 2019 the plaintiffs put their home on the market. Seeing the house advertised for sale, the council
18 Straight Up | Winter 2023
SWIMMING POOL FENCING
inspected the pool again and this time it failed because the doors were not self-closing or alarmed and the east gate in the side fence did not self-close. The pool, and the gates and doors that lead to it, had not changed in any material way during the plaintiffs’ ownership. It was agreed at the trial that the pool fencing had never complied.
In 2021 a building consent for remediation work was issued with the work done in 2022. The work passed its final and inspection and was issued a CCC in June 2022. The plaintiffs said the required remediation destroyed the central design feature of the house by interposing a reflective box however like structure into the central courtyard, ruining the character of the property.
The plaintiffs issued proceedings against the council. They sued the Council for negligence, negligent misstatement and breach of statutory duty. They sought damages and a declaration.
The plaintiffs’ evidence during trial was that the whole experience drastically affected their emotional well-being.
The plaintiffs took the property off the market and then challenged the council’s decision by seeking a formal determination from MBIE under section 177 of the Building Act. In the first half of 2020, the plaintiffs commissioned costings of remedial solutions.
On 16 December 2020, MBIE issued a draft determination. It found that the pool must, but did not, comply with the requirements to have self-locking or self-closing doors or to have a physical barrier that restricted access to the pool by unsupervised children under the age of five. It also determined that the pool fencing was not compliant with the current Building Code and Act, had not complied with the Building Code at the time of construction, did not comply with the FOSPA at the time of construction, and had not been exempted from the requirements of the FOSPA. This was not disputed during the trial.
It was accepted by the plaintiffs that they could not recover from the council for its breaches of duty in relation to the issuing of the building consent and the CCC because it was building work carried out more than 10 years before proceedings were issued and were thus, time barred. Instead, they sued the council for the 2009 and 2012 pool inspections, arguing that these inspections had caused them to lose the opportunity to sue the council within time for negligently issuing the CCC. This had not been argued before and accordingly is deemed to be a novel duty of care.
The court had little difficulty in finding that a duty of care was owed to pool owners as councils are in the best position to act as an independent check on the compliance of pool design and pool owners rely on it. In finding that the council had been negligent and made negligent misstatements Justice Palmer said:
“Councils routinely bear liability for economic loss in relation to their role in regulating residential construction. Defects during the construction process of a residential home that are contrary to regulatory requirements may not be obvious to homeowners because they are defects that only become apparent after some time or because it is technically difficult to establish that
they do not comply with the requirements. Either causes information asymmetries to the disadvantage of the homeowner. When such defects are discovered, they can cause serious economic loss to whoever happens to be the property owner, by requiring expensive remediation which is then priced into the value of the property until it is undertaken… The regulatory regime of the Building Act recognises and requires that territorial authorities are in the best independent position to mitigate this risk, by approving design plans before construction, by inspecting construction as it occurs, and by certifying immediately after construction is finished that it complies with the relevant regulatory standards. Accordingly, tort law assigns liability for negligent construction of residential houses to those best able to mitigate that risk: to the builders, architects, and the territorial authorities exercising their independent regulatory role.”
The council’s lawyers successfully argued that there was no statutory duty imposed and the 2009 pool inspection was time barred by the ten year long stop. However, the 2012 inspection was found to be within time.
The court made a declaration that the council “negligently issued the building consent, negligently carried out the original inspection and issued the CCC, negligently carried out the 2009 and 2012 inspections, made negligent misstatements about the property’s compliance in the inspections, and caused loss” to the plaintiffs. The court awarded damages of approximately $270,000 to compensate for the loss in value the property suffered, pool fencing work required, interest, valuation costs and damages for distress and humiliation plus legal costs.
Frana Divich – Partner Heaney and Partners
19 Winter 2023 | Straight Up
Councils are in the best position to act as an independent check on the compliance of pool design and pool owners rely on it.
The Reasons Some People May Need, and Benefit from Obtaining the NZ Certificate in Building Regulatory Environment Level 4 (BRE)
Over the past two years the NZ Certificate in Building Regulatory Environment Level 4 (BRE) has been successful in training council building consent authority (BCA) administration staff. The programme has been providing them with the knowledge they need to operate effectively in their roles at BCAs. These roles include accepting building consent applications, vetting building consent applications, and processing code compliance applications.
The BRE was designed to upskill current BCA staff, as well as provide a career pathway onto other qualifications like the NZ Diploma in Building Surveying and, in the future, the Bachelor of Building Surveying (Building Control) if that is where BCA staff wish to move to.

The BRE is also designed for the building construction industry. This includes people in small and large building construction, architectural design, and architectural firms who are responsible for preparing and submitting building consent applications and for preparing and submitting code compliance certificate applications for both residential and commercial buildings.
For as long as I have been in the building industry (47 years) and working at BCAs (20 years), the quality of building consent applications has been an issue. This means council BCA staff end up issuing many requests for further information (RFIs) and suspending the processing clock, stopping processing until this information is provided by the building consent applicant.
This causes the BCA and the
building consent applicant a lot of extra costs, time, and frustration. If people in the building industry complete this certificate, they will have a better understanding of what is needed. They will understand the 2004 Building Act, and Building Code requirements for information the BCA needs to make a decision on reasonable grounds to grant the building consent, or code compliance certificate.
If all parties fully understand their role, responsibilities, and what is needed in an application the process will flow smoothly and be completed within the BCAs 20-day timeframe.
Employment Test
As a Building Control Manager over the years, I employed many new Building Officers. Each time I used to get them to complete a test on the 2004 Building Act and Building
Patrick Schofield
Code. One time I interviewed a young person with a degree in architecture who had worked for a large architectural firm for a few years. He scored 46 percent on the test. His job at the architectural firm was to prepare and submit building consent applications. When I asked him how he did this, he replied: “I submit what I can and then I wait to see how many RFIs I get back from the BCA and I answer them”. I employed him, and after several years of practical on-the-job training and sending him to many BOINZ training courses, he has worked his way up to become a manager of a small council BCA.
Written by Patrick Schofield Lecturer/HOD of the Building Surveying Department of the Future Skills Academy
FUTURE SKILLS
20 Straight Up | Winter 2023
J-FRAME
CARE AND MAINTENANCE
The J-Frame structural bond type has a proven, internationally recognised durability record for exposure to moisture and stress.
The efficacy of water-borne preservative can be reduced by extended exposure to the elements. To minimise leaching, always plan to close in the building as soon as practical.
Also, as the long-term performance of H1.2 and H1.2 Equivalent treated timber framing relies on the continued compliance of your building’s cladding and internal wet area linings, regular checks of these building systems are advised.
For more information check out our Care and Maintenance Guide on our website jnl.co.nz
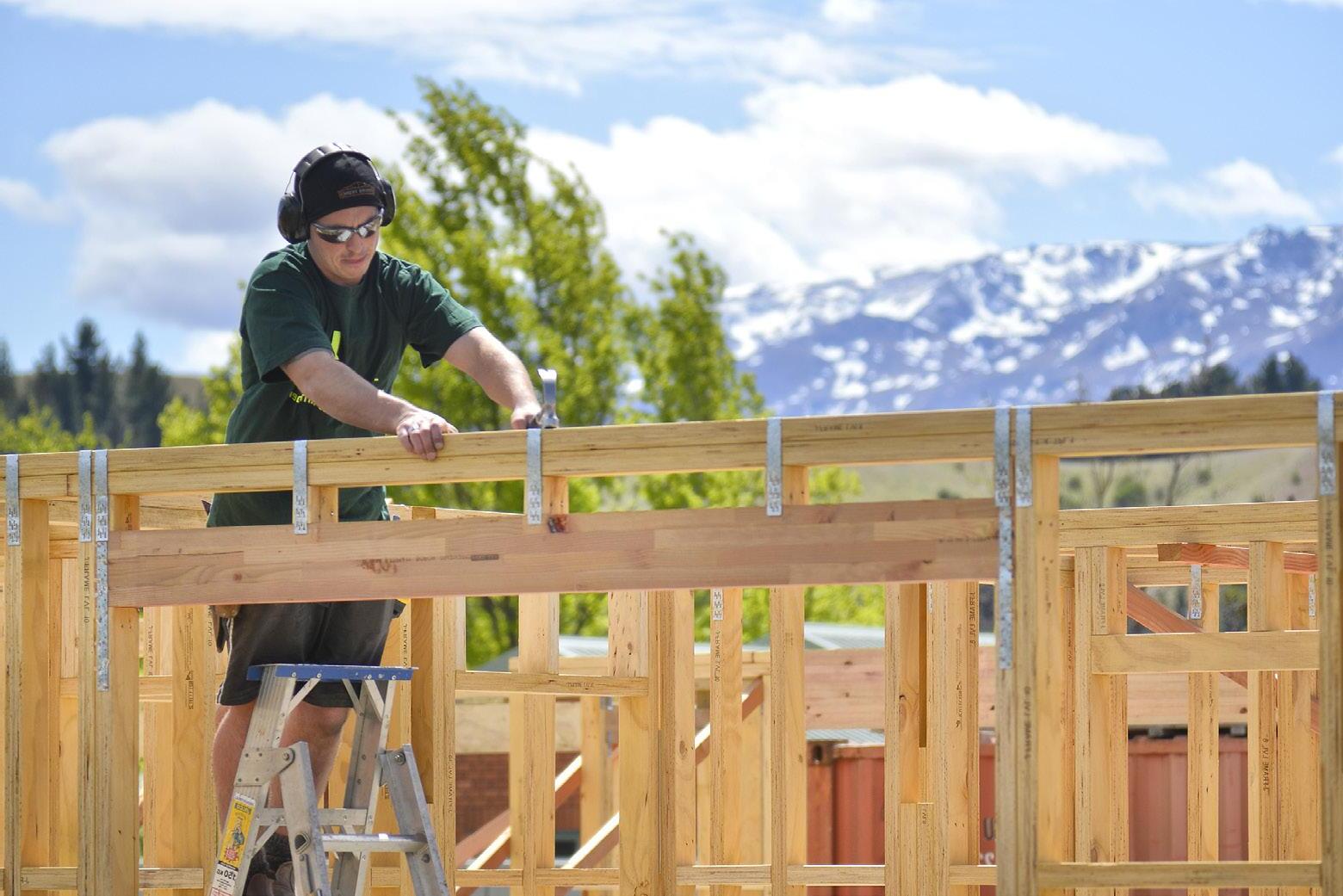
scan me to learn more jnl.co.nz
Faceless Websites - Missing Persons!
A trend seems to be emerging on websites which needs to be nipped in the bud before irreparable damage is done. It could appear to be a sign of arrogance or ignorance on the part of the organisation who owns the website and there seems to be no logical reason for doing this, unless they’re trying to hide something. Or hide from something. They certainly aren’t building any trust by behaving in this way.
Now that I’ve got your attention, I’ll tell you what I’m referring to. Missing Persons, or more specifically, the increasingly number of people missing from the About Us sections on websites. More and more frequently I’m coming across websites with no mention of the people behind the organisation. I’m referring to the people who are usually the owners, the boards, or the staff. About Us sections used to be all about the
people and it’s where relationships started and trust was built. I’m not talking about shopping sites where all visitors care about is finding the products they want and getting to the check out.
These days many websites seem to be more intent on using the About Us section to push products, promote their own agenda, talk about their reasons for being, or using it as a place to lobby (depending on who or what they

EXPERT SERVICES 22 Straight Up | Winter 2023
are). They miss an opportunity to create a relationship and engage with the visitors to their website. Living in our small nation has the benefit of smaller degrees of separation – people often know, or have a connection to, the people we ultimately do business with. It can also work in the site visitors’ favour when there are people they don’t want to deal with, such as poor performers, fly-by-nighters, scammers, or simply people who don’t share their values.
Networking was really big in the 1990s, though we’d been doing it long before then – it just didn’t have a fancy name – and people realised the value that connecting with people added to their lives. With the advent of the internet and World Wide Web, some of that networking went online, but it was still people-driven, with referrals being paramount when choosing a supplier of goods or services. Knowing who is involved in the organisation we are thinking of dealing with can still be the deciding factor of whether we buy from them, or not.
So why have many organisations stopped publishing information about their people? There are several reasons that spring to mind:
• They don’t want their identities known
• They don’t want visitors to their site to know how small they are by the number of their staff
• They don’t want to be contacted directly
• They don’t want anyone to know where they’re based
• They don’t want their personal connection with the organisation known for some reason
They find it too hard to write bios and obtain photos of their staff
Their staff turns over too quickly – there’s too much churn in the organisation
They don’t think it’s important or necessary
They’re too busy
They have something to hide
Even if none of the above reasons apply, visitors to these faceless websites must feel slightly wary
of dealing with organisations that aren’t prepared to disclose who they are. The lack of trust, whether intentional or not, is evident and potentially damaging to the organisation, so why risk it? It reminds me of people’s reluctance to answering phone calls where the number has been withheld –people like to know who they’re talking to or dealing with.
One thing to avoid is using images from photo libraries of stock people. I kid you not. I’ve seen websites where the team are featured using free library photos and everyone looks really familiar because they’ve already appeared multiple times on the internet. How dodgy must the organisation doing this be? What else are they lying about?
Here’s a wee suggestion - if the people in your organisation are not quite as photogenic as you’d like, don’t use photos for anyone.
Over the years I have however seen organisations use photos of their staff / team taken in silhouette, dressed in fancy dress costumes, photos of them when they were babies, and even seen photos of their pets which appear as proxies for the people employed. Creative sector companies might have been able to almost get away with doing this in years gone by, but if you want to be taken seriously don’t even think about doing anything like this.
An article appeared in Stuff recently which goes into far more detail about all the reasons why an About Us page is really important for websites . It does a deep dive into why having an organisation’s people fronting their website is so vital and uses a great analogy with websites being the virtual shopfront or office of an organisation.
Most, if not all, of Expert’s clients’ websites feature an About Us section – we stress the value of it when we work through the design brief with the client – and the section typically contains information about the key people in the organisation, their roles and usually with a bio and a photograph included.
Where staff members specialise in specific areas or have certain skills or expertise it’s a good idea to include that too, possibly as standalone headings. Law firms do this really well. It’s also a great way to show your organisation’s competence and experience, which of course sits with the people who work there.
Of course none of this is rocket science so please include the key people who work in your organisation in your About Us section – you’ll reap the rewards. And if you’re worried about your staff being poached by your competitors if they’re promoted on your website, don’t concern yourself – that’s what LinkedIn is for!
If you’d like help with your About Us section feel free to contact us – we can help you to gather the correct info and we’ll display it nicely on your site. We can even take photos of your key people as we have our own in-house photographer.
Beverley Main - Strategist & Client Account Manager, Expert Developments Ltd
23 Winter 2023 | Straight Up
These days many websites seem to be more intent on using the About Us section to push products... they miss an opportunity to create a relationship and engage with visitors.
Top Award for Building Student
Future Skills Academy building student Sian Teulon has been recognised for her hard work and positive attitude.
Sian received the Top Student of the Year Award at the Gala Dinner of this week’s Building Officials Institute of New Zealand (BOINZ) 2023 Conference.

It’s the first time the award has been presented. Its purpose is to recognise the academic achievement, participation, and leadership in learning, of a New Zealand Diploma in Building Surveying student.
Sian says she has been interested in the building industry since high school where she studied woodworking and building and construction.
“From there I quickly became involved with council and before I knew it, I was vetting building consents and itching to get into the other areas that follow it.”
Sian started her career at ThamesCoromandel District Council in 2019 as a Regulatory Administrator. After about a year she had the opportunity to undertake some study.
“By that time, I'd had a taste for the council side of the industry. When I had the chance to progress to a Building Control Team Cadet from my administration role, I went for it.”
Sian completed the New Zealand Certificate in Building Regulatory Environment with Future Skills then continued into the New Zealand Diploma in Building Surveying.
She excelled academically during both programmes, placing in the top five percent of her class. She was also an active participant in group activities, sharing her experiences with classmates and lecturers.
Sian loves her job and her industry. She says there’s always something new happening and the future feels bright.
A recent highlight of her work has been her involvement with Civil Defence during the weather events earlier this year.
“I had the opportunity to check a few houses with our compliance team for placarding. Seeing some of those processes in action was very interesting and tying it in with our support for the community was very gratifying.”
Sian says it was amazing to be recognised with the Top Student of the Year Award.
“This programme has been lifechanging both personally and professionally and all the students put in so much time and effort to go through it.”
She felt like she was accepting this inaugural award on behalf of all past and present students who have made the programme what it is and who have built that working network with the support of Future Skills.
The support from her mentors at work and the team at Future Skills
has made all the difference, she says. “I have to give credit to them for all their work and commitment and thank them many times over for leading the way.”
Sian’s manager, Corinne Hamlin, says Sian quickly demonstrated a strong commitment to her work and her interest in building control upon joining the council team.
She has been impressed by her positive attitude, willingness to learn, and ability to adapt to new challenges.
“It is a pleasure to watch Sian’s growth and development as she commences her career in building control. She has demonstrated her commitment not only to her studies and fellow students but also in her daily work and team commitments,” says Corinne.
Kim Fulton, Content and Communications Lead Future Skills
FUTURE SKILLS 24 Straight Up | Winter 2023
NZ Certificate in Building Regulatory Environment (Level 4)


This programme is aimed at staff at Building Consent Authorities involved in processing and vetting of building consents AND now staff at construction companies, design firms, architecture firms and similar who are involved in the building consent submission process. Join from anywhere in Aotearoa and help build efficiency in the building consent process by reducing RFIs and building timelines. This is the perfect opportunity for your BCA staff as well as the contractors they interact with.
0800 550 410
STARTS: 8 August 2023

DELIVERY: Blended online classes:
Week 1: 3 Days
Week 6: 4 Days
Week 12: 2 Days
*Please note that course weeks may differ slightly from actual weeks due to breaks
DURATION: 20 weeks
LOCATION: Blended online
FEES: $3,608
www.futureskills.co.nz
contact our Relationship Manager Kavi Sewdayal at kavi@futureskills.co.nz or call direct on 027 232 4483
Please
ENROL NOW FOR AUGUST
SAM DELIVERED IN PARTNERSHIP WITH
“It opened up a whole new aspect of building.”
Assessing and Remediating Water Damage to Plasterboard Linings
Whether from a leaking or burst pipe, drain, overflowing grey waste water or from widespread catastrophic regional flooding, the damage caused to your house or building by water can be an extremely traumatizing event. The ability of gypsum plasterboard linings to deliver and retain their performance depends on dry conditions of use. Plasterboard linings must be protected from moisture in accordance with NZ Building Code Clauses E2 and E3, relevant technical literature, and associated verification such as BRANZ Appraisals.
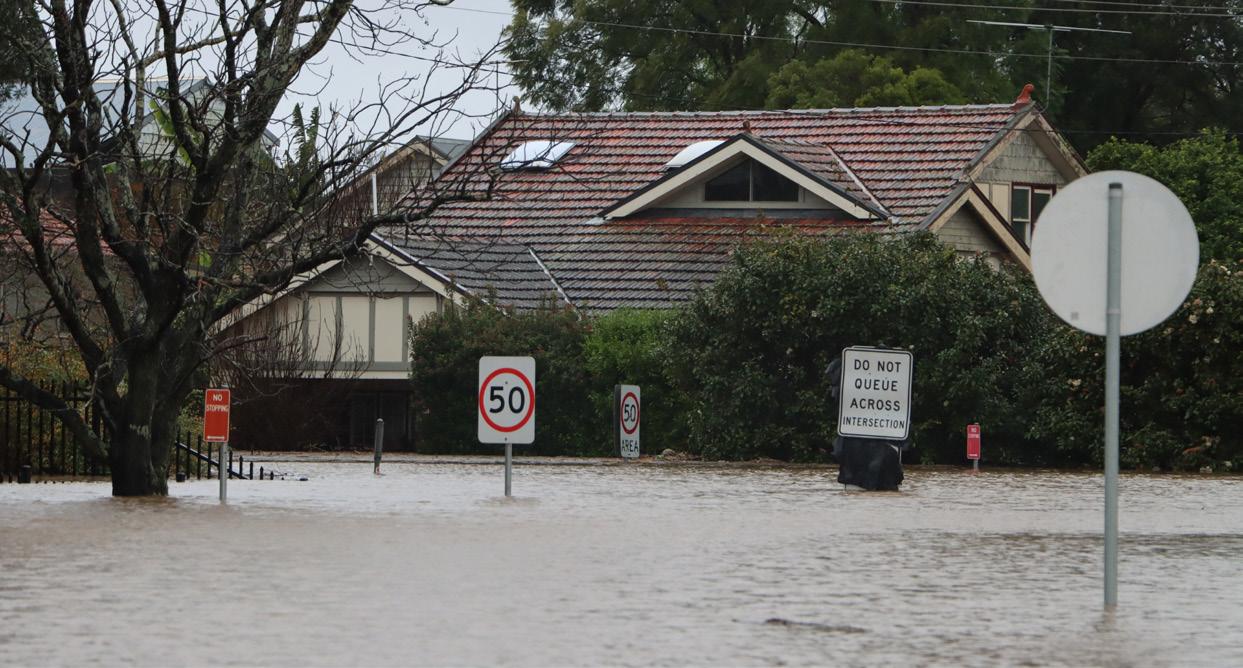
Essential Reading
Before attempting assessment or repairs, put safety first and isolate the affected area at the mains electricity board, or turn off the mains supply to the entire building. Call your registered electrician if
necessary to do this. Following widespread flooding, it may not be safe to enter the building until given the green light by the emergency services or local authority. Consult your insurance assessor or Loss Adjuster to seek advice and/or approval before proceeding with clean up or attempting repairs. This Information Bulletin deals specifically with assessing and remediating gypsum plasterboard linings. For more comprehensive information, including managing buildings following the 2023 North Island floods, the following publications and websites provide updates and essential reading. — MBIE https://www.building.govt. nz/managingbuildings/managingbuildings-in-an-emergency/ northisland-severe-weather-events-2023/ — BRANZ Bulletin BU666 (2021) ‘Restoring a Home after Flood damage’. Free download from the BRANZ website https://www.branz.
co.nz/pubs/ bulletins/bu666/ — GIB® Site Guide www.gib.co.nz/site-guideand-install/
Assessing Water Damage To Plasterboard Linings
Gypsum plasterboard can be exposed to water due to several causes, such as incorrect storage, inadequate weather protection during or post installation, plumbing leaks, or from more widespread flooding. When gypsum plasterboard has been exposed to water for extended periods it may need to be replaced depending on the source of the moisture and the subsequent condition of the board. Gypsum plasterboard temporarily exposed to clean potable water, such as from a temporary plumbing leak, can sometimes be left to dry and will in most cases recover its original properties once fully dried. However, when the face and back cardboard
GIB 26 Straight Up | Winter 2023
liners (PLB or Plaster Liner Boards) become saturated, the board will lose most of its tensile and bending strength. When plasterboard is impacted when wet, it is easily damaged. Plasterboard installed in a horizontal orientation when water spillage occurred, such as a ceiling lining, is likely to sag under the weight of ponding water, selfweight, and any wet insulation material, and replacement will most likely be required. If the framing cavity contains fibrous insulation material, and this has also become wet, then plasterboard linings must be removed to allow the cavity and insulation material to dry out. Remove and dry or replace insulation material and reinstall only when the framing has fully dried out. Lining reinstatement then follows the procedure outlined for contaminated water damage below. Gypsum plasterboard that has been exposed to grey, waste or flood water containing contaminants, is not salvageable, and those parts that have been submerged, or have soaked up water, must be replaced. As a minimum, remove and replace any wet plasterboard on walls to a minimum of 300 mm above the high-water line. If this ‘replacement line’ is less than 1200 mm from floor level, then ideally removal and replacement should allow for installation of a full horizontally fixed 1200 mm wide sheet. Note that a 1350 mm sheet width is also available in 10 and 13mm GIB® Standard, 10 mm GIB Aqualine®, and 10 mm GIB Braceline® / GIB Noiseline®.
Draining And Drying

The following are general recommendations. For further detail see ‘ESSENTIAL READING’.
• Identify and eliminate sources of water entry
Remove standing water
Drain any freestanding water from wall and ceiling cavities (for walls cut a hole in each cavity between the studs just above the bottom plate). Wet ceilings can be dangerous due to the weight or volume of water that can be held. Start by driving a sharp nail into a broom handle and carefully push it into the edge of the ceiling areas. DON’T start this process at the center of any wet
ceiling areas that appear to have ‘bellied’ as these may collapse. As the water drains out then progressively punch nail holes closer to the center of the ceiling.
• Remove all soaked and/or dirty materials including wet wall coverings and carpet
Remove defective plasterboard
Remove wet cavity insulation
Open cupboards and doors between rooms
• Note that heating without adequate ventilation is not always effective, particularly when gas fired heaters are used
After cleaning surfaces, ventilate the building until it is completely dry (this could take several weeks or months, depending on environmental conditions such as humidity and temperature). When the outdoor weather permits, open doors and windows and use fans to improve air movement. Do not attempt to replace or repair gypsum plasterboard linings until any underlying timber framing has reached a moisture content of 18% or less, this should be assessed using moisture measurements taken by a trained user from multiple points in the framing and including those more likely to hold moisture such as base plates and junctions. Also check that the framing does not show any signs of damage such as fastener corrosion, rot, or mould. Note that most types of mould and mildew survive in a moist environment.
Repair
The correct repair strategy will depend on the performance function of the gypsum plasterboard linings. If available, check consented building plans to identify bracing, fire and/ or noise control applications. If this information is not readily available, such as for older homes, a conservative approach is recommended. Repairs must ensure that building performance is at least the same as it was prior to the flooding, and all work must be carried out in accordance with the requirements of the Building Code. Some work may require a building consent, check with your local Council. Different GIB® plasterboard lining types can be identified by face paper colour. After lining removal this
may be visible behind tapered joint compound or around the tapered edge. The back paper is ‘buff’ for most GIB® lining types and does not permit similar identification by colour. However, printing on the back of the board may be visible and show the lining type. Another way to simply identify lining type is by board weight. For example, at over 9 kg/m2 10 mm GIB Braceline® is much heavier than 10 mm GIB® Standard which weighs in at around 7 kg/m2 . This equates to about 90 and 70 grams respectively for a 100 x 100mm sample. Without scales, another simple method to determine board weight is to cut a board sample, hold it lightly and let it freely sink vertically into a bucket of water. The % submerged gives a good indication of 10mm board weight. The example shows 10mm GIB® Standard and GIB Braceline® at approximately 7 and 9 kg/m2 respectively. For other thicknesses (t in mm) use t x % submerged / 100 to estimate the board weight in kg/m2.
Repair Strategies Depend On Performance Requirements
Common to all (before installing replacement linings)
Remove damaged linings below the ‘high-water plus 300mm’ replacement line and follow the draining and drying recommendations before starting repairs. When removing linings, use a spirit level and straight edge to
27 Winter 2023 | Straight Up
ensure board is cut in a tidy horizontal line. Use a gypsum plasterboard rasp to smooth the cut edge to ensure a touch fit joint is created between the existing and replacement linings. General applications Where no specific performance is required, the best option is to install 300mm wide gypsum plasterboard back-blocks behind the horizontal joint between studs. Use GIBCove® Bond for backblocking. Do not use conventional solvent or water-based adhesives. See the GIB® Site Guide for backblocking details. Check fastener holes of the removed board and fix at the same or at no more than 300mm centres to perimeter framing and at sheet joints. Where the replacement lining exceeds 300mm in height use wallboard adhesive at 300mm centres to intermediate studs.
Wet Area Applications

Wet area applications can be treated as for general applications above, unless behind tiled areas or areas otherwise requiring a waterproof membrane. Tiled areas may require closer fastener centres, and reinstatement of the waterproof membrane may also be required to ensure continuity is maintained. After removal of tiles, vinyl or acrylic liners, the best option will most likely be full replacement. For details see ‘GIB® Wet Area Systems, 2021’.
Bracing Applications
Identify bracing applications from building plans, board type used, previous fastener centres, or additional hardware in the framing cavity, such as stud-to-bottomplate straps or brackets such as the GIB Handibrac®. If in doubt, assume a bracing application and use the same board type as the existing lining. Proceed with back-blocking as outlined for general applications and fix the replacement lining in the GIB EzyBrace® fastener pattern. Note that the minimum part sheet replacement in a bracing element is 300mm. For details see ‘GIB EzyBrace® Systems, 2016’. Consider installation of temporary bracing if gypsum plasterboard has been used for bracing, and a substantial area of wall linings is water-damaged and needs to be replaced. Fire-rated applications
Applications requiring a Fire Resistance Rating (FRR) can be identified from building plans,
board type, or layers used. If unsure, check with your local authority or competent expert. For residential applications FRRs commonly apply to inter-tenancy walls, or external walls close to a property boundary. During fire-resistance testing gypsum plasterboard gradually degrades. Back-blocking which is not independently supported adds weight to linings which can cause earlier failure in a fire test. For applications requiring an FRR, install solid nogging, supported by framing, behind the horizontal sheet joint. Use full framing depth timber nogs with a minimum width of 45mm, or 70x35mm timber nogs on edge. Another simple method is to install nogs using nominally 64x30x0.5mm metal channels. The channel legs facing the cavity are removed where the channel crosses a stud. The sheet joint is formed centrally on the nogs. Fix the appropriate replacement lining as detailed for the relevant specification, including along nogs. For details see ‘GIB® Fire Rated Systems, 2018’.
Noise Control Applications
Noise control applications often also require an FRR, and repair of single layers follows the method outlined for fire-rated applications. Noise control systems commonly have double layers on one or both sides of the frame, and their repair strategy will depend on the required FRR and system specification details. Inner and outer layers need to be cut at different heights to ensure joint overlap with replacement linings. A minimum lap of 150mm is recommended. Back-blocking of the inner layer may or may not be required depending on the required FRR as sometimes the second layer adds mass for noise control and is not critical for the FRR. Double layers can also be fixed to furring channels or resilient rails. Given the many possible variations, double layer fire and noise control applications are best assessed on a case-by-case basis. Another common inter-tenancy noise control specification involves GIB Barrierline® installed between gypsum plasterboard lined apartment frames. Remediation options are best determined on a project specific basis, and depend on the flood-water contaminants, and the condition of the GIB Barrierline® and metal framing after drying. Contact the GIB® Helpline for assistance.
Common to all (finishing)
Adjacent surfaces must be clean and free of paint or wallpaper. Tape and stop the sheet joint conventionally using two coats of setting compound, such as GIB Tradeset®. Once dry, topcoat with an air-drying compound such as GIB Plus 4®. In some cases, and depending on the required quality of finish, it may be preferred to skim coat the entire wall to even out the texture and porosity of the existing and replacement linings. Details on joint taping, stopping, finishing, and skim coating can be found in the GIB® Site Guide. When a replacement sheet is installed next to an earlier painted sheet, finishing is more complicated. Remove any dirt from the old lining with diluted detergent, and dry well. Exposed plaster in the old lining near the joint can be repaired with a setting compound like GIB Tradeset®, scraped to a smooth finish. Scuff the painted side. Seal the entire area with a pigmented sealer if surface imperfections such as protruding fibres exist. Use an airdrying compound to stop the joint between the existing and replacement linings (setting compounds like GIB Tradeset® do not stick well to painted surfaces). Sand the entire area, skim coat, and when dry sand again and paint.
Hans Gerlich, GIB
28 Straight Up | Winter 2023
Intertenancy Barrier Systems





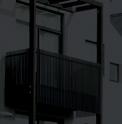



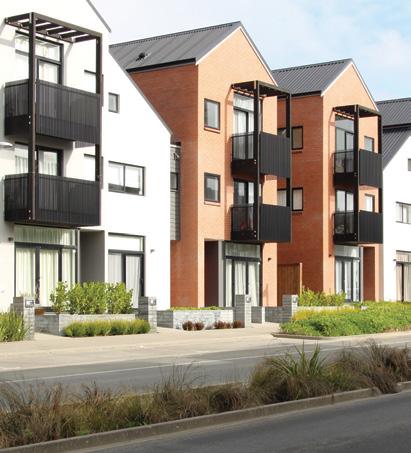
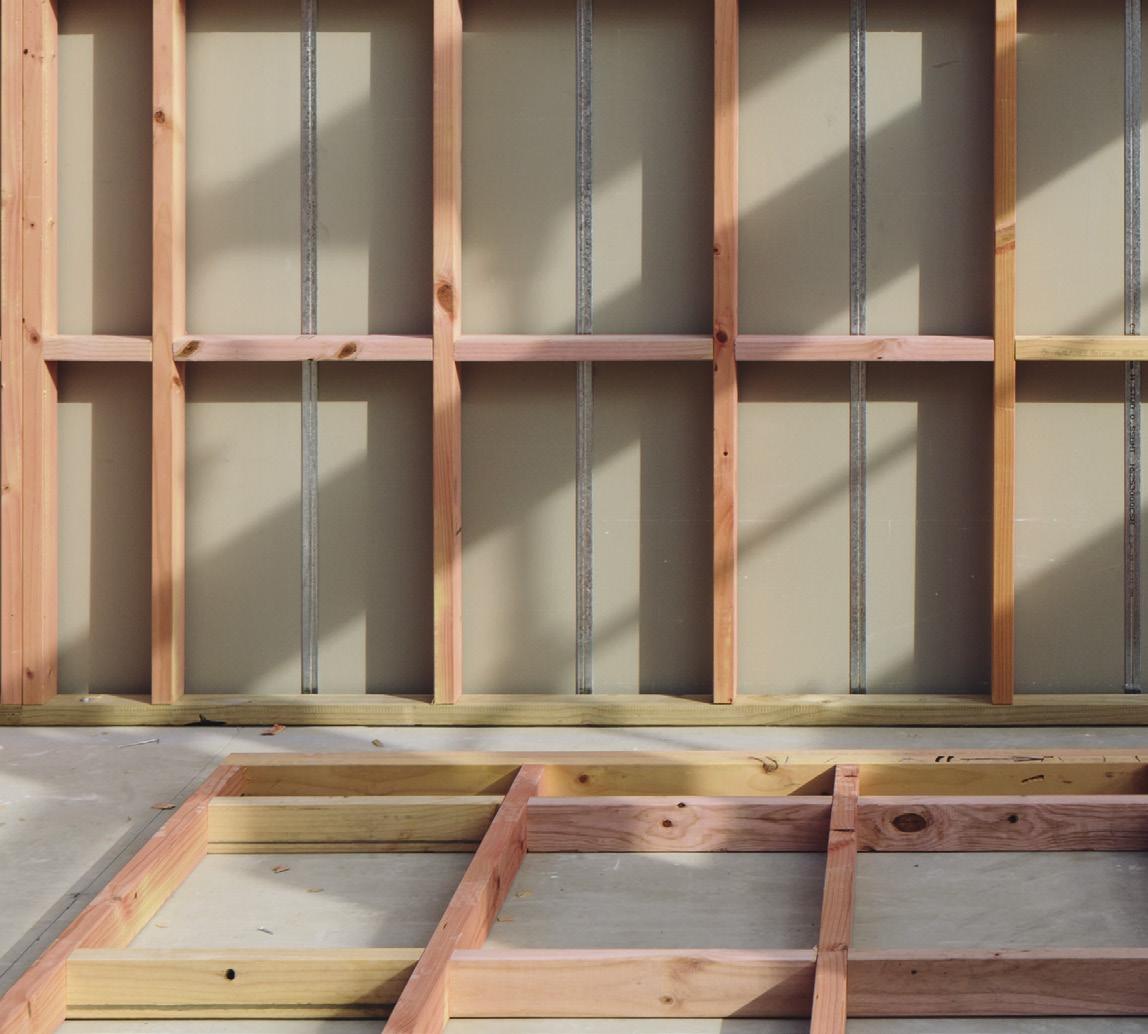
for Terraced Homes Now offers more versatility and easier installation. For further information, call 0800 100 442 or go to gib.co.nz/barrierline Intertenancy Barrier Systems for Terraced Homes Specification & Installation Manual CBI5113 DECEMBER 2022 NEW MANUAL OUT NOW New construction details — New 30 minute fire resistant rating options — Cost saving through improved systems — New steel frame options with a 60 minute fire resistant rating — Detailed illustrations and assembly videos
BOINZ 2023 Conference and Expo

Our 2023 Conference took place in Auckland in May with great success. Over three days we had close to 40 technical presentations, three site visits and 32 exhibitors. It was a great opportunity to share industry knowledge and to network with others in the building control sector.

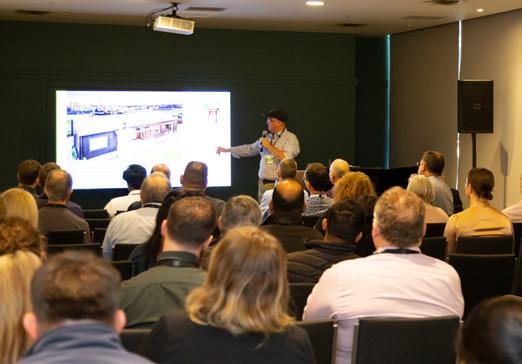

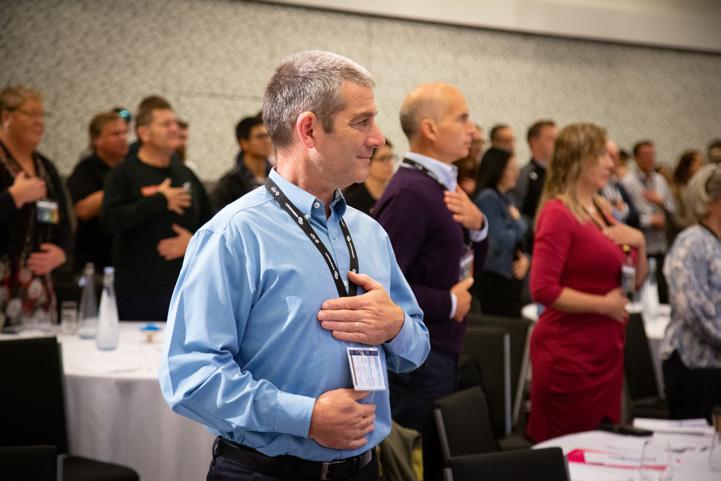
We now look forward to our SBCO forum in August and our 2024 conference, which will take place in Wellington - we hope to see you there!
Please enjoy a snapshot of the days below.
30 Straight Up | Winter 2023
BOINZ

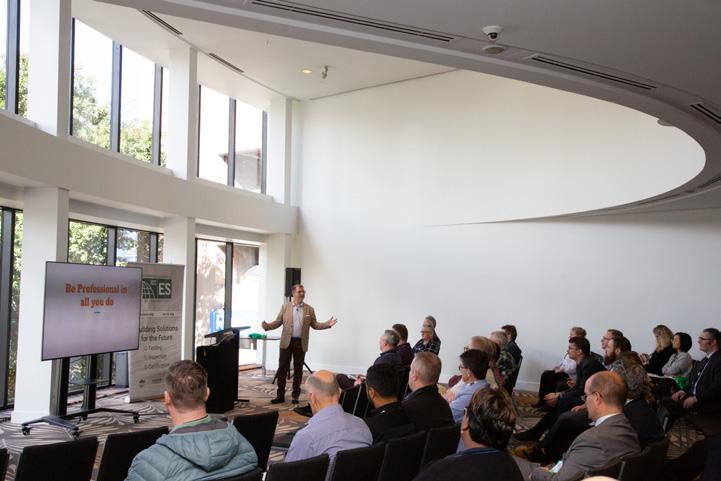
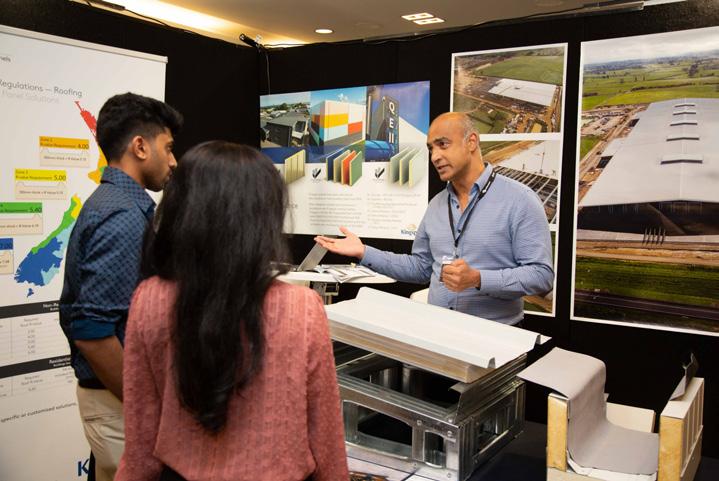



31 Winter 2023 | Straight Up
BOINZ 2023 Excellence Awards and Gala Dinner



Our 2023 Excellence Awards and Gala dinner was a fabulous night celebrating all those who have contributed to the building control sector. With the theme of 1920s Great Gatsby, there was a flurry of feather boas, bow ties and pearls. The Auckland Town Hall was a spectacular venue that matched the charm and character of the night perfectly. Amongst the excellent performances, company, and food there were also the awards.



On the night we also congratulated our BOINZ members who have achieved 20 years of membership.
CHH Ply, the sponsor of the medals, explains:
"Carter Holt Harvey Plywood are proud to support BOINZ in acknowledging the recipients of the Gold Medal Awards 2023, for their achievements and efforts in maintaining building controls throughout their careers. Twenty years of service to the wider community and membership of the institute is a great achievement and should be commended.
Congratulations to the recipients of the gold medals and your continued support of the Building Officials Institute of New Zealand."
Congratulations to all our winners! Please enjoy some photos from the night and we look forward to seeing you in Wellington for the awards next year.

BOINZ 32 Straight Up | Winter 2023









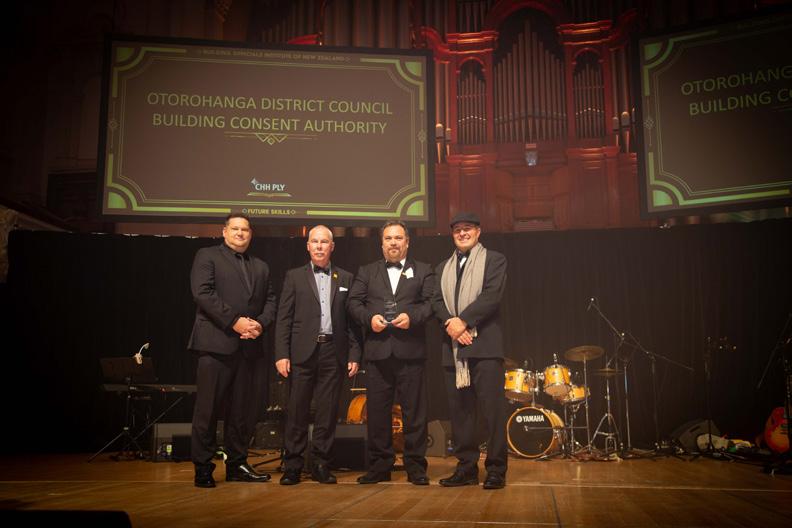

 Branch of the Year – Sponsored by GIB East Coast Branch
Emerging Leader – Sponsored by Resene Construction
Dhyanom Gala
Bhargava Chandrashekara
Contribution to Technical Legislative Improvements – Sponsored by Building
20 Years of Membership - Sponsored by Carter Holt Harvey Plywood
Branch of the Year – Sponsored by GIB East Coast Branch
Emerging Leader – Sponsored by Resene Construction
Dhyanom Gala
Bhargava Chandrashekara
Contribution to Technical Legislative Improvements – Sponsored by Building
20 Years of Membership - Sponsored by Carter Holt Harvey Plywood
33 Winter 2023 | Straight Up
L to R: Craig White – CHH, Phil Saunders – Previous BOINZ President, Nick Hill – BOINZ CEO, Peter Laurenson – Current BOINZ President

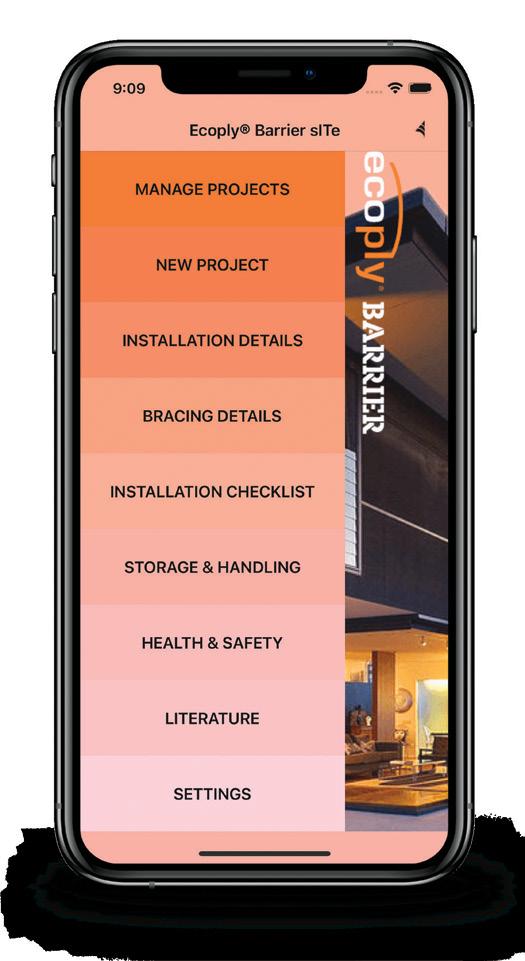
• Specification and installation guides and animations • Considers project specific conditions including exposure zone and fastener durability requirements • Storage and handling requirements • Quick access to bracing specifications • ‘Pinch and zoom’ to view installation detail Ecoply ® Barrier sITe App GET THE APP NOW For more information on the Ecoply® Barrier system and how this could benefit you, visit: www.ecoplybarrier.co.nz or call Freephone 0800 326 759
The New CodeMark Brand


What You Need to Know
The CodeMark product certification scheme has been through a significant revision as part of the Building System Reforms programme.
On 7 September 2022, the Building (Product Certification) Regulations 2022 and new CodeMark scheme rules commenced. The new regulations and rules have resulted in a more robust and fit-for-purpose scheme, with greater consistency and clarity, and increased oversight by MBIE.
As part of these changes, MBIEs Building Performance team developed new visual identities to visually align CodeMark, BuiltReady and MultiProof, as ‘deemed to comply’ pathways.
On 8 May 2023, new scheme rules for CodeMark were made for the new CodeMark brand - also known as the mark of conformity.
CodeMark scheme participants are encouraged to use the new brand. Rules regarding brand use and scheme participation include:
Using acceptable formats
• Using appropriate colour options
• Following size requirements
Rules on use of the brand in advertising relating to the certified building product (or method) still apply and have not changed.
Starting 1 September 2024, scheme participants will be required to use the new brand.
Read about the updated CodeMark scheme rules and phased CodeMark brand transition on the Building Performance website.
Claire Wright, Senior Advisor, Design and Implementation, Building System Performance
FAST FIXING WALL PLATES TO STUDS
→ Certified Structural Fasteners suitable for various fixing applications as found in Nzs3604:2011
→ Screw length and product identification stamped onto coloured head for easy inspection
→ Stud-Lok applications avoids any clashes with wall linings

→ Ruspert® coated for easy identification
Yellow screw is only available to the Truss and Frame Fabricators
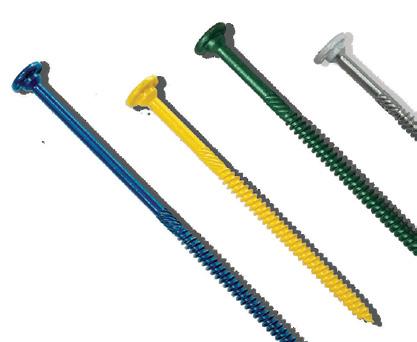
MBIE
STUD-LOK™ MITEKNZ.CO.NZ
CODEMARK
SL170
SL125
THAN JUST A SCREW 35 Winter 2023 | Straight Up
SL125 SL80 MORE
Z4 Tie-Down System
A continuous tie-down system with perpetual shrinkage compensation.
Overview
The system is used in multi-storey timber buildings to transfer overturning and uplift tension forces that result from seismic and wind loading to the foundation.

The cinch nut compensates for the natural settlement that occurs in timber buildings due to creep and building shrinkage by ratcheting down the threaded rod to keep the rod taut.

Components
The cinch nut requires a simple, one-time installation that does not require pin or screw activation before the building is loaded
Cinch nut models are matched to the rod diameter specified for optimal tolerances
Technical brochure designed using the relevant NZ standards
MiTek Guide for Z4 Lateral Solution using NZ standards
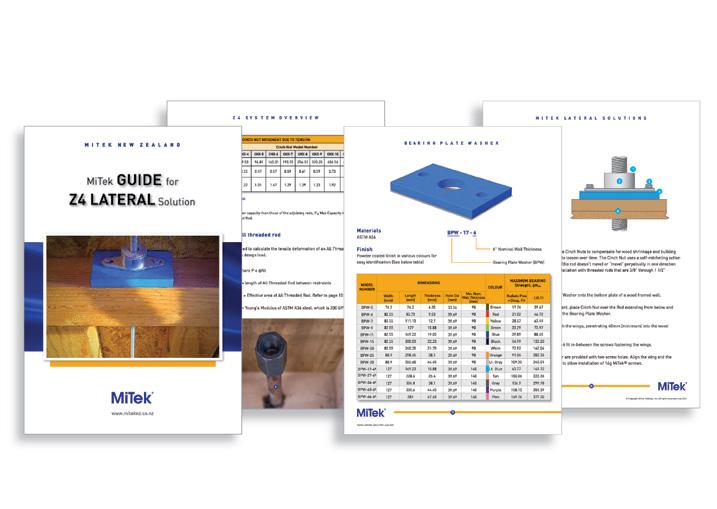
Contact our engineers about the Z4 Guide
Auckland +64 9 274 7109
Christchurch + 64 3 348 8691
miteknz.co.nz
Features
Quick reference tables for easy engineering specification
• The cinch nut features perpetual ratcheting along the length of a threaded rod that is not limited to the energy stored in a spring-loaded device
1. All threaded Rod
2. Cinch Nut
3. MiTek Screws
4. Bearing Plate Washer
5. Timber Framing
MITEK 36 Straight Up | Winter 2023
Tested and trusted for 60 years.
We make SEISMIC® reinforcing steel to a high standard. Then we put it through a rigorous testing regime to prove it.

All SEISMIC® products are tested in our dedicated IANZ-certified laboratory to ensure they meet the stringent AS/NZS 4671 Standard.
Our products are designed for New Zealand’s unique conditions, by a team which has been manufacturing locally for 60 years.
That’s why we’ve been entrusted with some of the country’s most significant infrastructure and
building projects, and why people continue to turn to us for strength they can count on.
For assurance, confidence and credibility, choose SEISMIC® by Pacific Steel.
For more information, contact us at info@pacificsteel.co.nz or visit pacificsteel.co.nz
SBCO Forum 2023

- 18
We look forward to seeing you there!

16
AUGUST 2023 BLENHEIM
 Swimming Pool Fencing
Frana Divich
Timber Building Daniel Scheibmair
BOINZ Training Academy
Swimming Pool Fencing
Frana Divich
Timber Building Daniel Scheibmair
BOINZ Training Academy














 Daniel Scheibmair – Specification Engineer Simpson Strong-Tie New Zealand Limited
Daniel Scheibmair – Specification Engineer Simpson Strong-Tie New Zealand Limited




































































 Branch of the Year – Sponsored by GIB East Coast Branch
Emerging Leader – Sponsored by Resene Construction
Dhyanom Gala
Bhargava Chandrashekara
Contribution to Technical Legislative Improvements – Sponsored by Building
20 Years of Membership - Sponsored by Carter Holt Harvey Plywood
Branch of the Year – Sponsored by GIB East Coast Branch
Emerging Leader – Sponsored by Resene Construction
Dhyanom Gala
Bhargava Chandrashekara
Contribution to Technical Legislative Improvements – Sponsored by Building
20 Years of Membership - Sponsored by Carter Holt Harvey Plywood








