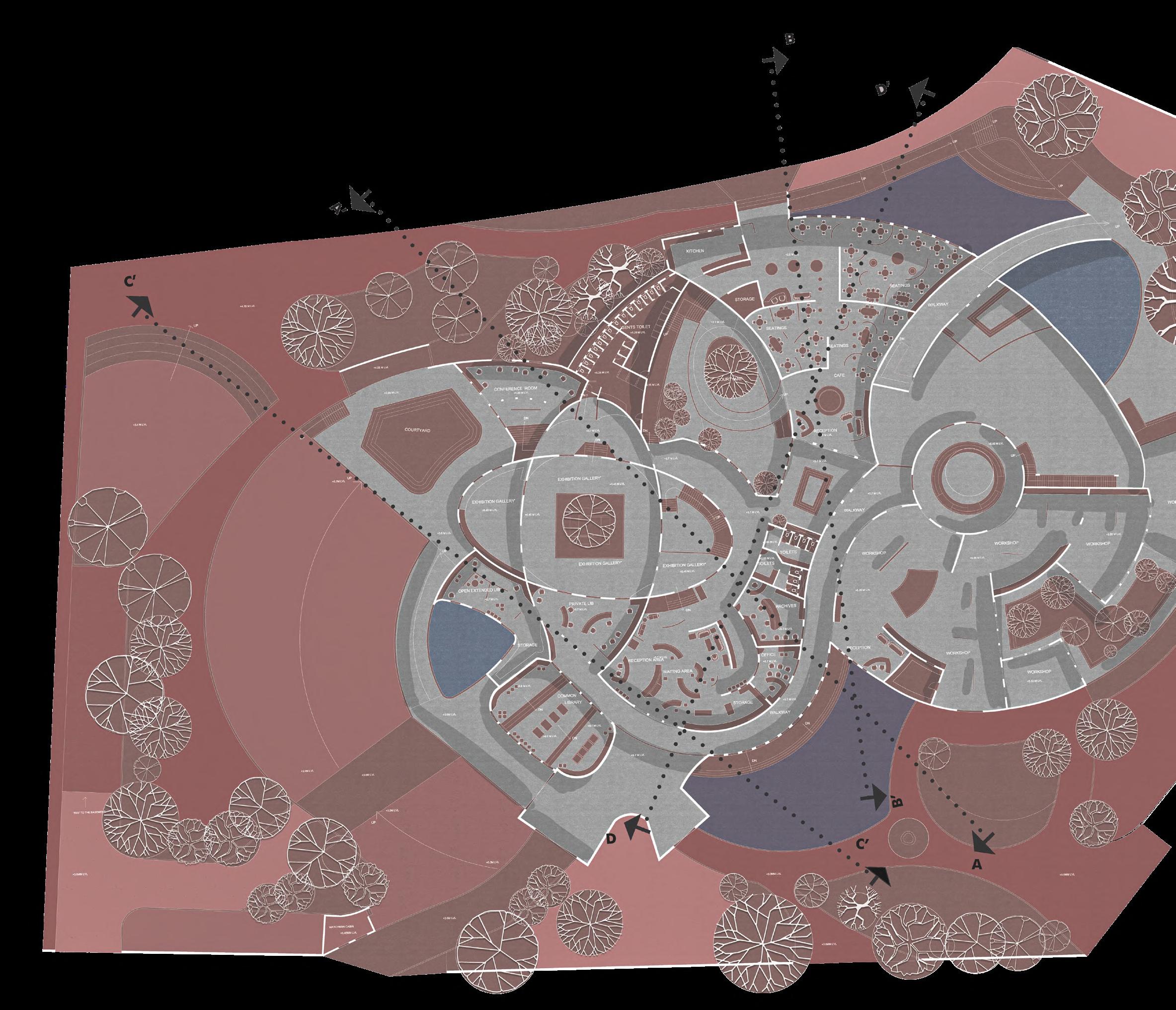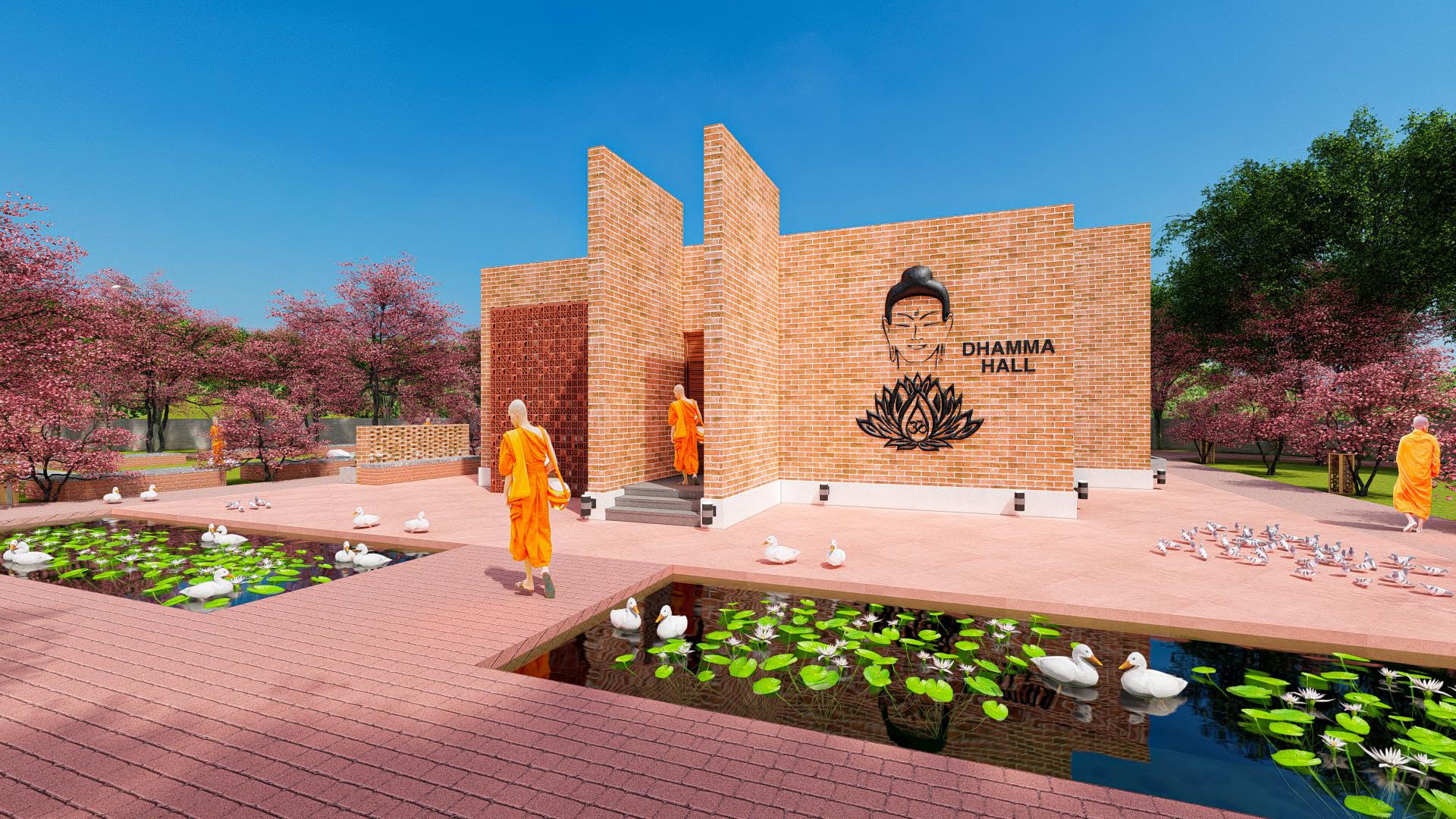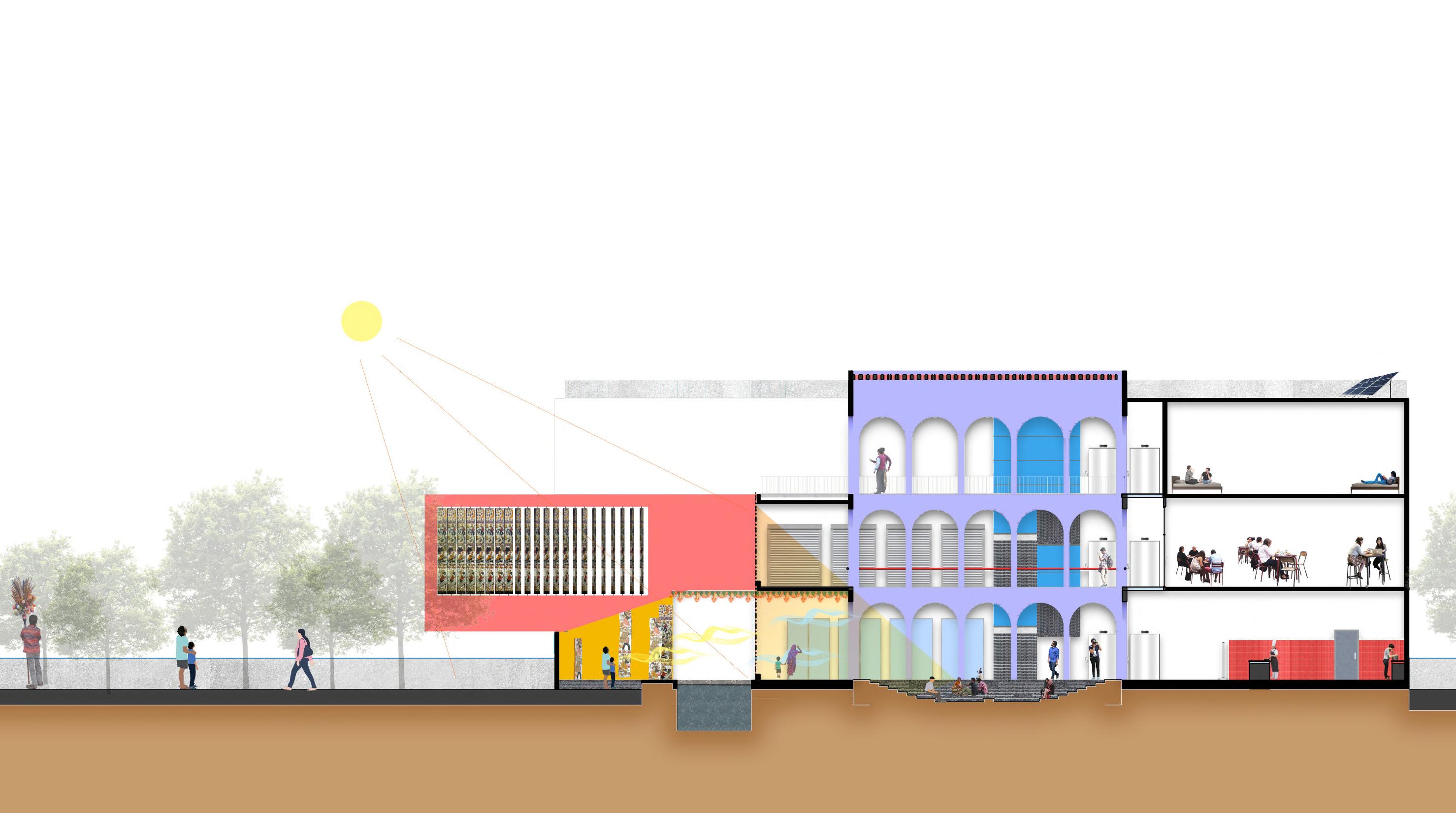ARCHITECTURE PORT FOLIO
I MOHD FAISAL I

Selected Works
MOHD
Lucknow I Mumbai
+91 9264977427
+91 8604961103
faisalmohammad766@gmail.com
I am a passionate architect and Mumbai University graduate with a strong academic record and a history of excelling in architectural competitions. With nearly two years of professional experience as an Architect and architectural intern at Node Urban Lab, a prestigious firm, I have gained valuable expertise in working on diverse design projects at various stages. My collaborative nature, commitment to meeting deadlines, and ability to contribute effectively to team goals have consistently proven my capabilities. I am now seeking new opportunities to contribute to innovative design projects.

Education
Sem II
Bungalow Design
Common space for two different users at Banganga, Mumbai
Sem III
Parvarish
Day Care Center, Versova, Mumbai
Sem IV
Samudaya
Rural Housing : Extension of village along with a community school at Shanag, Manali
Sem V
Sem VI
Sem VII
Sem VIII
Sem IX Sem X
Azaadi Press Club, Azaad Maidan, Mumbai
Tafteesh
Research Centre , Kochi, Kerala
Reha-ish
Social Affordable Housing , Gautam Nagar, Mumbai
Thehra-o
Design addressing the identification of social layers & issues of neighbourhood, Nerul, Navi Mumbai
Tafteesh-e- Tehzeeb
Re- Inheriting with Cultural Exchange - Curating exchange and livlihood through the life of the city of lucknow
•
Studio WorkS • Manali • Ahmedabad • Kerala • Vadodara • Jaisalmer • Bellary • Jaipur
La Martiniere College Lucknow La Martiniere College Lucknow Rizvi College of Architecture Mumbai ICSE ISC B. Arch 2014 2016 2017-22
Design
Product
Sem I
Communication Skills Teamwork Leadership Work Organiser Public Speaking
Internship
FAISAL
SoftWarE SkillS Extra- curricular Work
Autodesk AutoCAD
Autodesk Revit
Adobe Photoshop
Adobe Illustrator
Adobe Indesign
Google SketchUp
Twinmotion
Lumion
Microsoft Office
Site Development Head
Student Council
Rizvi College of Architecture
Cultural Team (core)
Site Development Team (core)
Archfest
Rizvi College of Architecture
Hyper Adobe Workshop I Manali
Ar. Mukundoom Iyer
Bamboo Workshop
PYHT Bio Architects
compEtitionS profESSional ExpEriEncE
Annual Nasa Design Competition
N.A.S.A
Louis I Kahn Trophy
N.A.S.A
Won Special Mention Sketcher
INTACH Heritage Awards
Award of Excellence
Documentation of Shanag, Manali
Annual Nasa Design Competition
Louis I Kahn Trophy
N.A.S.A
Shortlisted CAD Head
MS Landscape Trophy
Head
Louis I Kahn Trophy
N.A.S.A
Shortlisted Mentor
ADC
Lucknow Architecture Festival
2nd Runner Up
NODE URBAN LAB LLP
Lucknow, U. P.
Architectural Intern
• Architectural Design • 3D Visualization • Conceptual Design Development • Presentation Drawings •
As an intern, I actively participated in a variety of projects, primarily focusing on their proposal stages. My key contribution involved collaborating with fellow interns to create highly effective 3D models that enhanced the visualization of ideas and thoughts. This collaborative effort significantly improved the efficiency and effectiveness of our project presentations.
NODE URBAN LAB LLP
Lucknow, U. P. Architect
• Architectural Design • 3D Visualization • Conceptual Design
Development • Site Visits • Presentation Drawings • Consultant Co-ordination • Working Drawings • Bill of Quantities • Client Meetings • Project Lead • DPR Preparations •
As an Architect, actively involved in all phases of design from conceptualization to the DPR stage. Coordinated seamlessly with consultants based on guidance from the Team Mentor. Assisted in client meetings, ensuring effective communication, and collaborated with vendors to meet project requirements. Engaged in crucial site visits with government officials during project initiation. Led and assisted in a selected number of projects, demonstrating leadership and expertise in guiding them to successful outcomes.
N.A.S.A
2020-21 2017-22 2018 2019
2018-19 2019-20 2018-19 2018-19 2019-20 2021-22 2022-23 2020-21
N.A.S.A Co-
Feb, 2021- Aug, 2021
May, 2022- Apr, 2023
rE- inhEriting With cultural ExchangE - curating ExchangE and livlihood through thE lifE of thE city of lucknoW
Design Dissertation


ABSTRACT
Lucknow, as it is commonly know is the cultural city of India. The identity it has gained over the years is of multicultural city which has been built by the cultural practices, the people living in it and the built form. The culture is an amalgamation of language etiquettes, music, dance, poetry, food, chikankari and zardozi which somewhere happened due to several processes of cultural exchange which happened thoughout its history.
It is this cultural identity which is still very much a part of the memory of people. Today as the forces of globalisation act on the city - it grows, modernizes and moves towards its goal of becoming a smart city, this culture which was ingrained within the people being a part of their daily lives, is getting dissolved. The cultural characteristic which differentiated the city from other places will soon fade into oblivian very heart of it.
The intent of this thesis is to revive the culture of Lucknow, highlighting the cultural exchange as the main root. It tries to do so by understanding the intangible and tangible art and craft form in the city through which the culture evolved, simulataneously identifying the spots of cultural exchange. It also aims to understand the current situation of artisans and craftsmen supports them through various intervention, thus helping in promoting culture.

KEYWORDS
Intangible heritage, preservation, cultural evolution, cultural exchange, Lucknow, arts and craft.
Cultural exchange can be used as a potential tool to review social layer of city of Lucknow towards a harmonious society. Architectural intervention that can bring people together to experience the cultural exchange and its importance with the city of Lucknow simultaneously promotes traditional art & crafts originated. It also tries to boost up the tourism and provides the support to the local artisans and craftsmen.
AIM
To preserve and conserve the tangible & intangible heritage which evolved through the various aspects of processes of cultural exchange in the city of Lucknow.
OBJECTIVE
• To conserve and preserve the unique traditional arts & crafts, thus providing sup port to the local craftsmen and artisans.
• Promote & organize a variety of cultural, educational and recreational programs to the public to learn and appreciate different aspects of Lucknow’s heritage and cultural exchange.

• Undertake programs such as seminar, workshops to encourage and involving the youth of the city among themselves and with those of the rest of the city in creative cultural communication.
• Develop and promote various traditional art forms of thr city and to upgrade and enrich the consciousness of local people about their cultural heritage.
Heritage Precinct Urban Sprawl
Complex act at a City Level
Kudiya Ghat
Heart of the Complex
- Chota Imambara
- Bada Imamnara
- Rumi Gate
- Picture Gallery
- Clock Tower
- Satkhanda
DESIGN
Primary Transits
Acts as a Experiential Spine connecting all majors Assets and the selected site
Secondary Transits Network connecting specific Assets Location of the proposed intervention
Cultural exchange can be used as a potential tool to review social layer of city of Lucknow towards a harmonious society. Architectural intervention that can bring people together to experience the cultural exchange and

SITE CONTEXT ACCESS & MOVEMENT HERITAGE HEART OF THE COMPLEX CONNECTION WITH GOMTI & SURROUNDING
SURROUNDING URBAN DEVELOPMENT
SPRAWL
SITE ANALYSIS
- Picture Gallery
- Clock Tower - Satkhanda Kudiya Ghat
Aligning axis with the heritage assets
Exploring visual connection towards Kudiya Ghat
INTENT
its importance with the city of Lucknow simul taneously promotes traditional art & crafts originated. It also tries to boost up the tourism and provides the support to the local artisans and craftsmen.
Heart of the Complex
- Chota Imambara
- Bada Imamnara
- Rumi Gate
EXPLORING SITE EDGES & ESTABLISHING A RELATION WITH THE CONTEXT


MERGING MOVEMENT
THROUGH SITE WITH THE OBTAINED VISUAL AXISES
DESIGN EVOLUTION AND CONCEPT


1 2 3 4 5 6 6 7 6 6 6 6 4 4 4 7 7 8 9 10 11 12 13 13 13 13 14 14 14 15 16 17 18 18 18 19 20 14 9 9 9 21 21 21 21 22 6 6 6 6 N
GROUND FLOOR PLAN
1. Entrance Porch (double ht.)
2. Open Exhibition
3. Auditorium
4. Exhibition Gallery
5. Kathak Workshop
6. Walkway
7. Reception
8. Waiting Area

9. Storage
10. PA Office
11. Director’s Office
12. Staff Offices
13. Toilets
14. Courtyard
15. City Ghat’s Interpretation Area
16. Raw Materials


17. Discussion Area
18. Workshops
19. Extended Workshop area
20. Exhibition of Surrounding Workshops(2xht )
21. Watchman’s Cabin
22. Amphitheatre
The project aims to create an architectural intervention whose major goal is to link people with the city’s culture by highlighting various processes of cultural exchange. Another supporting intention would be to promote the city’s traditional artisans and craftsmen while providing a learning opportunity for locals to experience and comprehend it through engaging workshops. It will also connect old neglected structures with heritage value through various temporary exhibitions and occasional exchange programs in which other artisans and craftsmen from outside the city can also participate and acquire diverse techniques through the whole process of exchange.
7 21
FORM Central core Ancillary Experiential Areas Ancillary Experiential Areas Multifunctional Landscape Areas



1 2 4 5 6 6 7 7 6 6 6 6 6 3 4 4 7 8 9 9 12 11 13 13 19 13 14 14 20 14 15 17 16 16 18 18 18 14 9 10 21 6 6 16 22 N
FIRST FLOOR PLAN


18
Common Library
Extended Library
Private Library
Exhibition Gallery 5. Conference Room 6. Walkway 7. Reception 8. Waiting Area 9. Storage 10. Kitchen 11. Archives
Staff Offices
Toilets
Courtyard
Cafetaria
Overlooking Gallery
Discussion Area
Workshops
Interactive Landscape
Breakout Spaces
Watchman’s Cabin
Double Heighted Porch
1.
2.
3.
4.
12.
13.
14.
15.
16.
17.
18.
19.
20.
21.
22.
SECTION AA’



SECTION DD’
Way leading towards Kudiya Ghat
City Ghats Interpretation Area
Cafetaria
Teele Wali Masjid Courtyard Walkway
Workshop Area
Workshop Area (Chikankari)
Waterbody (Evaporative Cooling)
Extended Worshop Area
City Ghats Interpretation Area
Discussion Area Ramp towards Cafetaria




SECTION BB’
Entrance Porch Admin
Library walkway Courtyard
Cafetaria City Ghats Interpretation Area Waterbody (Evaporative Cooling)
Outside view of Exhibition Galleries
Lightwell inside Cafetaria Ramp towards Coutyard
Exhibition towards workshop area
CIRCULATION FLOWS THROUGH SENSES( BY VARIOUS ACTIVITIES)
Multi - Directional Exchange
Node points leading through Senses towards Dynamic spaces



SECTION
Walkway towards Exhibition Gallery
Walkway guiding towards workshops
Breakout space inbetween city’s ghats
RAT TRAP BOND

• It requires approximately 30% less bricks and 50% less mortar than concevtional masonry. Reduces the cost of a 230MM wall by 20%-30%.




• Cavity included in wall provides the advantage of thermal comfort. Allows the interior cooler in summer and warmer in winter.
• All pillars, lintels, sill bounds, electrical conducts, tie beams, etc are concealed giving better aesthetic looks for exposed brickwork
SECTION CC’
DETAILS
EXPLODED VIEW OF RAT TRAP BOND MASONRY
Stone cladded steps with waterbody typical detail
Rat Trap Bond (Courses in Plan)
Courtyard towards Kathak workshop
City ghats interpretation area
AXONOMETRIC VIEW

ROOF PLAN


FIRST FLOOR PLAN
MASTER PLAN
STRIP SECTION THROUGH THE RETAINING DIAPHRAGM WALL
STRIP SECTION THROUGH THE CAVITY WALL
• Filler Slab has been used instead of normal R.C.C slab between floors. Structurally, R.C.C slabs does not require concrete at bottom level(tension zone), thus it has been replace with clay pots made by local artisans. This saves concrete (thus reducing cost) and provide better thermal insulation.




• 30% less concrete than conventional slab construction.

FILLER SLAB DETAIL WITH LIGHT PUNCTURES SHELL OPENING DETAIL
senses
FILLER SLAB Towards your
COMMON FACILITATION CENTRE I AGRA
Architecture is not just confined by built spaces but also deeply rooted in the local culture, art, and craft. With this core ideology the Common Facilittation Centre, Agra has been designed to foster community learning, bring people altogether under one roof, and improve human growth in all its facets.

The concept intends to ofeer an integration of a social, economic, and communal training facility for artists to study, develop, and present their creativity as a final product. It also intends to provide jobs for young people andartisans, conderve and advance local crafts and skills, promote art, foster mutual understanding, and foster the cooperarive mindset that the industry sorely needs. The project’s scope included the restoration of artisan’s homes and individual workshops in addition to the provision of common learning and working spaces.

Design Centre stuDio seating i meating area i PhotograPhy lab DisPlay area exhibition sPaCe i retail outlet training & DeveloPment Flexible seating oPtions
Public zone
Breakout zone
Private zone



MASS PLACEMENT
PLANNING ZONES



BUILD FORM
COURTYARD/GREEN SPACES

FORM DEVELOPMENT


GROUND FLOOR PLAN


1. Reception Lobby
2. Administrative Area
3. Design Centre
4. Tools Room
5. Pantry
6. Workshop
7. Toilets
8. Central Courtyard 9. Verandah
10. Workshop
FIRST FLOOR PLAN
N
11. Classroom 12. Passage
PLANS
Worshop Area
Open Terrace
Multifunctional Courtyard

Open Exhibition Space
Visual connection between Floors
PRIVATE ZONE SOCIAL INTERACTIVE ZONE
PUBLIC ZONE

Large Foyer
Interactive Node
Informative Area
Minimum width for adjoining space

ZONE
Floors
Shaded shared corridors creates a narrative through out the Centre Corridor
MULTIFUNCTIONAL COURTYARD











 Courtyard
Courtyard
Light illluminating Workshop Area through Facade Wall
INSPIRATIONS FROM THE MATERIAL
Taking inspiration from the ‘Fluidicity’ of the leather Extracting the Patterns


Extracting the Lines

Modular Bricks replicating the pattern



A Modular Brick Facade showcasing the inter-weaved pattern along with a fluidic facade that acts as an interactive and interpretative envelope for the space. The punctures allow the internal spaces to breathe and also acts as a shading device for the adjacent corridor.


CRAFT INTERPRETATION & FACADE EVOLUTION
INTER-WEAVED LEATHER
STITCHING PATTTERN


propoSEd
dEvElopmEnt of
BuddhiSt SitE at ram gram

TYPE : ARCHITECTURAL
SITE : RAMGRAM, MAHARAJGANJ
STATUS : ONGOING
TEAM LEAD :
AR. TANISHQ GUPTA & AR. SHUBHAM SINGH
Role
• Architectural Design
• Conceptual Design Development
• 3D Visualization
• Presentation Drawings •
• Site Visits
• Working Drawings
• Consultant Co-ordination
• Project Lead
• Bill of Quantities •

MASTER PLAN


 1. Approach Road
2. Main Entrance for Meditation Hall
3. Reception + Waiting area
4. Guest Room (4 No.s )
5. Guest Room (1 BHK Suite)
6. Dormitory (40 People Capacity)
7. Cafeteria Block
8. Eightfold Garden & Landscaped
9. Meditation Area
10. Meditation Hall
1. Approach Road
2. Main Entrance for Meditation Hall
3. Reception + Waiting area
4. Guest Room (4 No.s )
5. Guest Room (1 BHK Suite)
6. Dormitory (40 People Capacity)
7. Cafeteria Block
8. Eightfold Garden & Landscaped
9. Meditation Area
10. Meditation Hall


9 14 11 N
MASTER PLAN
Key Plan
Meditation Hall from Eightfold garden


Eightfold Garden & Landscape Meditation Area
Eightfold Garden & Landscape Meditation Area Meditation Hall Ghats
 Atithi Niwas
Atithi Niwas
A A
SECTION AA



Ghats Kund
Meditation at Ghats
CONCEPTUAL IDEA
Idea of Light Well and cut-out to capture the solitary nature of the space. The play of light and shadow creates an innate sense of movement in space and the incorporation of natural light and wind helps the user to feel closer to nature and its elements.







Idea to connect the space with human through nature and to capture the solitary nature of the space.


TOURIST INTERPRETATION CENTER

A tourist information center, providing visitors to a location with information on the area’s attractions, lodgings, maps, and other items relevant to tourism. Often, these centers are operated at the airport or other port of entry, by the local government or chamber of commerce.

SECTION
BUTTERFLY
TRUSS
• To allow natural light fill spaces and to enhance ventilation


• Adopted open floor plan to provide a multifunctional space
Clay Tile
RCC Gutter
Wooden Truss
Multifunctional Open Spaces
Brick Jali Pond
CAFETARIA
Clay Tile

Wooden Truss
RCC Lintel bands
Interactive Facade
Facade tranforms into a fixed seating space near the Cafetaria

ELEVATION
Exposed Brick facade
Glass window


touriSt facilitation cEntrE

TYPE : ARCHITECTURAL
SITE : CHITRAKOOT
STATUS : ONGOING
TEAM LEAD : AR. RAHUL JADON & AR. SHUBHAM SINGH
Role
• Architectural Design • 3D Visualization
• Conceptual Design Development • Presentation Drawings
• Site Visits • Working Drawings
•
•

MASTER PLAN
SECOND FLOOR PLAN
FIRST FLOOR PLAN
GROUND FLOOR PLAN



Dormitories
Staff Dormitories
Toilets
Caretaker Room
Services
Multi Cuisine Restaurant
Audio Visual Room
Kitchen
Souvenir Shops
Library
Toilets
Food Court
Kitchen
Toilets
Amphitheatre
Shops
Waterbody
Entrance Lobby
Barrier free movement around the space
CONCEPT
Water body in the front signifies the abundance of water element in the city and further justifies the climatological orientation of the building.
Waterbody that cools down the hot air entering the building
Sun light through clear facade jali lighting the inner space
Water body
Sandstone Jali on North Facade Central courtyard used as a multipurpose space


Dormitory Restaurant
SECTION AA
Dhaba Kitchen
models.
EXPLORATIONS
xplorations


A journey along the different phases of understanding scale & proportions through sketching and photography to expressing thoughts & ideas through models.




different scale sketching expressing xplorations



ITS US
SITE DEVELOPMENT
college hosts two fests every year
Archfest & Architecture People’s International Conference where from all batches put together thoughts & ideas into installations. ogether



Our college hosts two fests every year namely, Archfest & Architecture People’s International Conference where students from all batches put together their thoughts & ideas into installations.
SITE DEVELOPMENT WORKS

Our college hosts two fests every year namely, Archfest & Architecture People’s International Conference where students from all batches put together their thoughts & ideas into installations.


C t ome t ogether
DEVELOPMENT
C ome t ogether


faisalmohammad766@gmail.com +91 9264977427 +91 8604961103 CONTACT :




































































 Courtyard
Courtyard













 1. Approach Road
2. Main Entrance for Meditation Hall
3. Reception + Waiting area
4. Guest Room (4 No.s )
5. Guest Room (1 BHK Suite)
6. Dormitory (40 People Capacity)
7. Cafeteria Block
8. Eightfold Garden & Landscaped
9. Meditation Area
10. Meditation Hall
1. Approach Road
2. Main Entrance for Meditation Hall
3. Reception + Waiting area
4. Guest Room (4 No.s )
5. Guest Room (1 BHK Suite)
6. Dormitory (40 People Capacity)
7. Cafeteria Block
8. Eightfold Garden & Landscaped
9. Meditation Area
10. Meditation Hall



 Atithi Niwas
Atithi Niwas



































