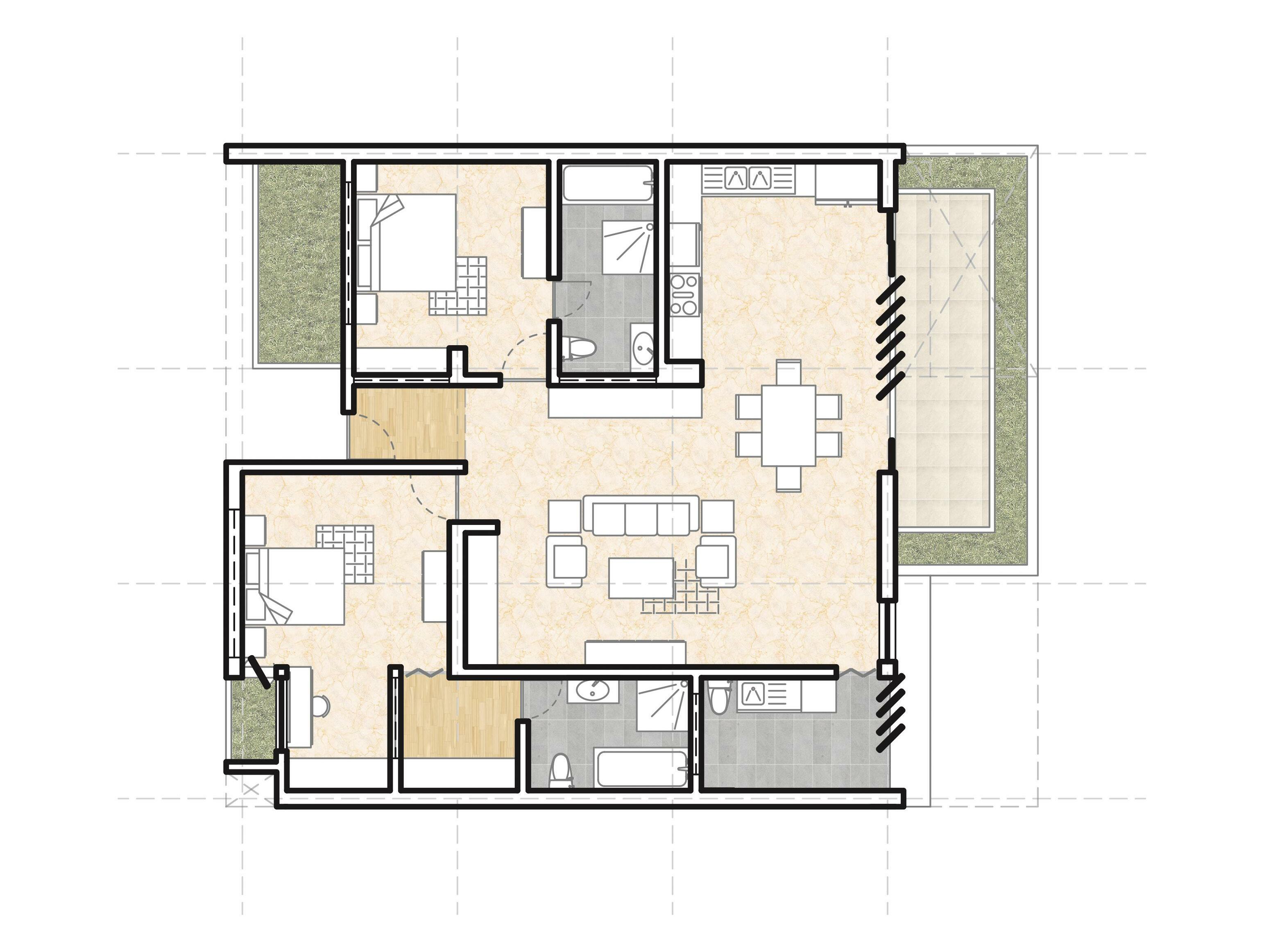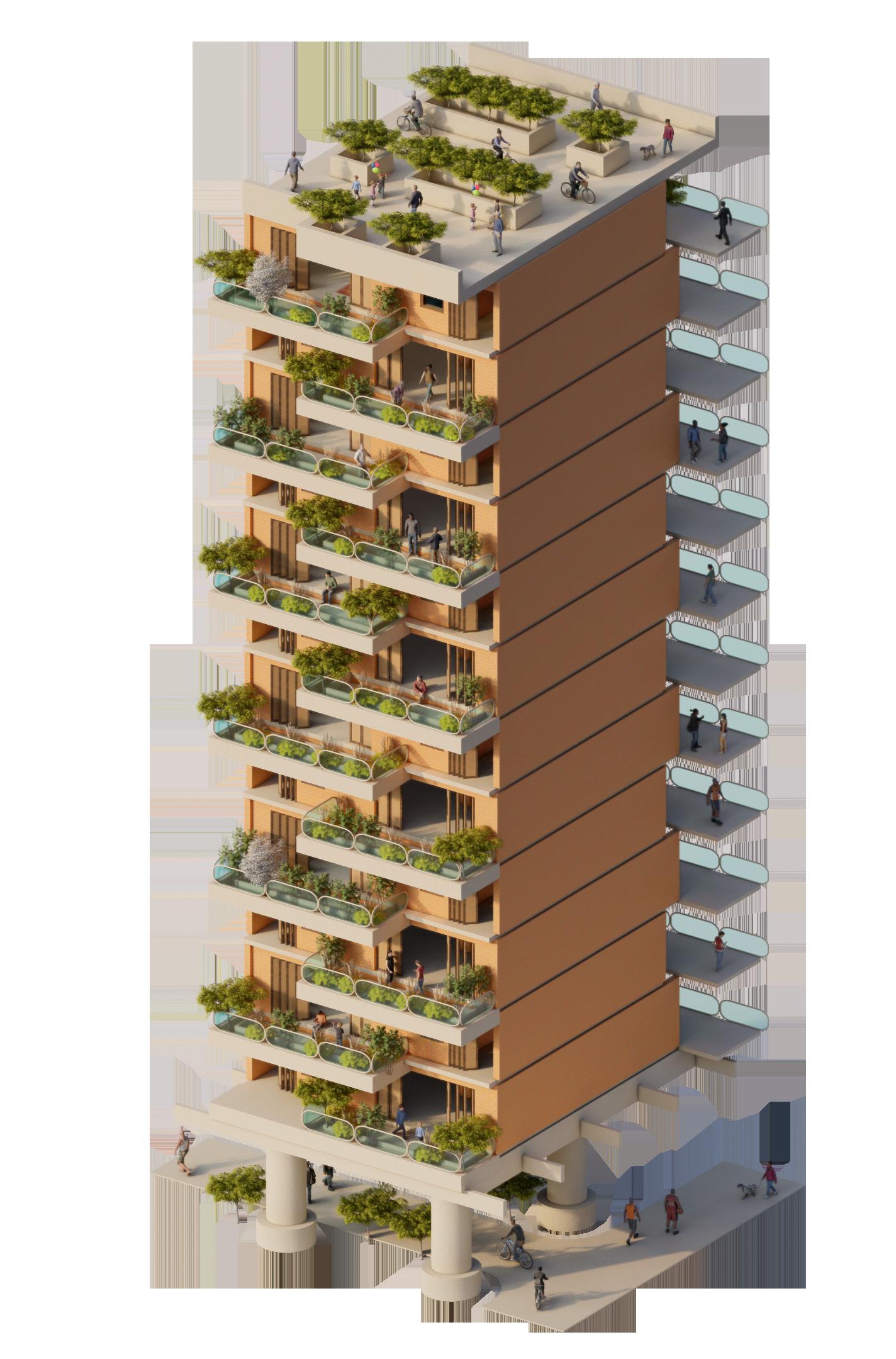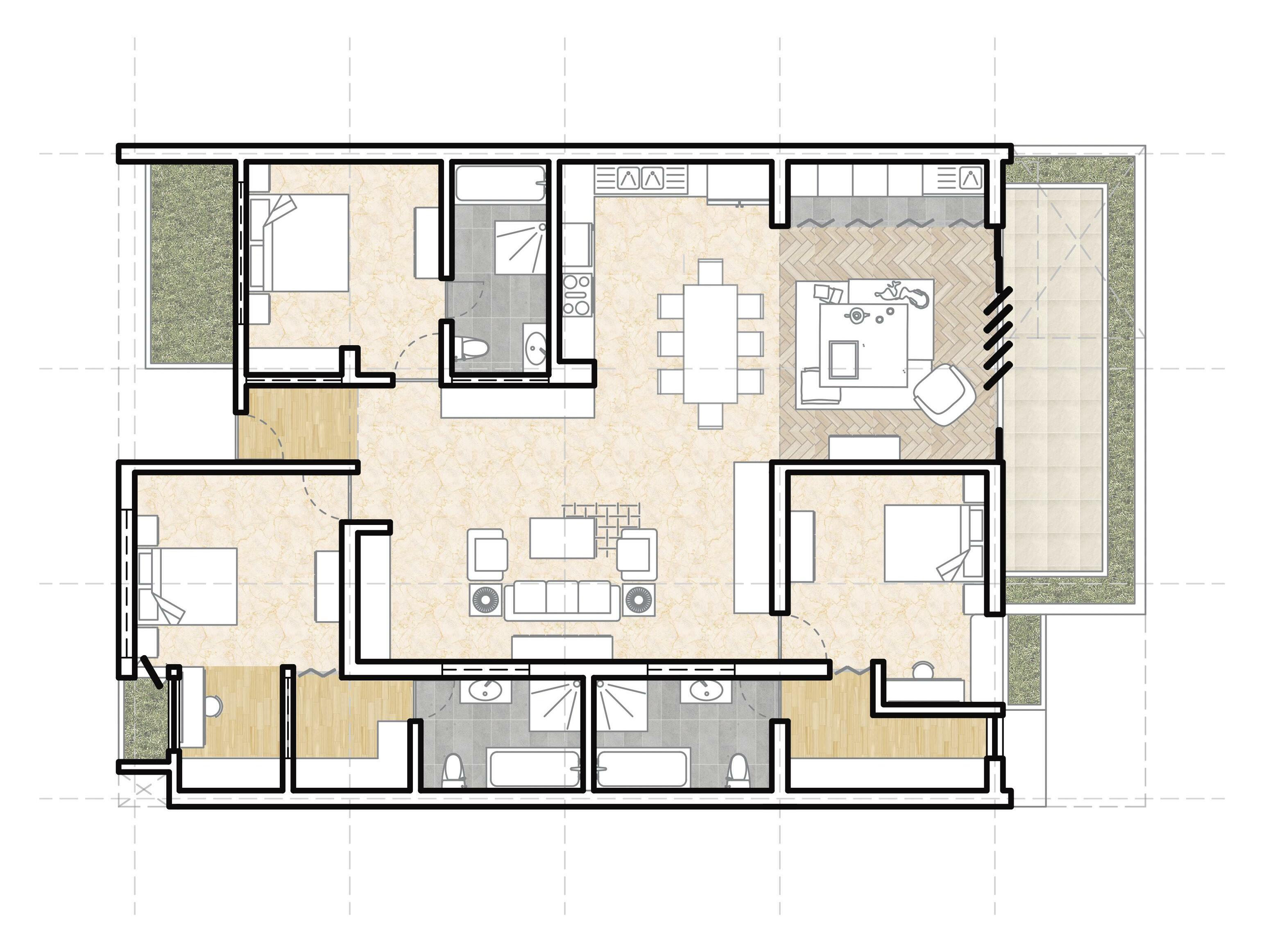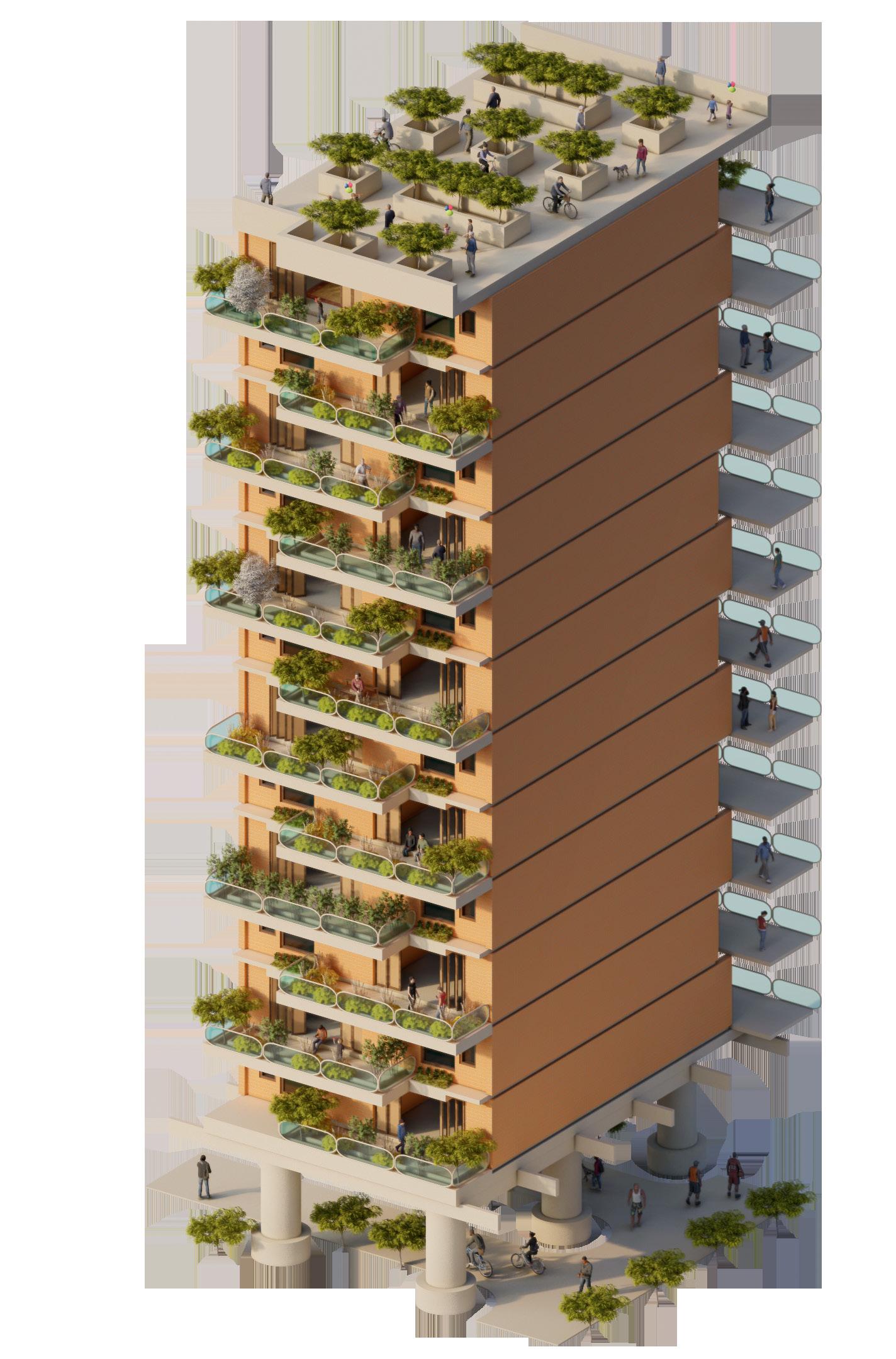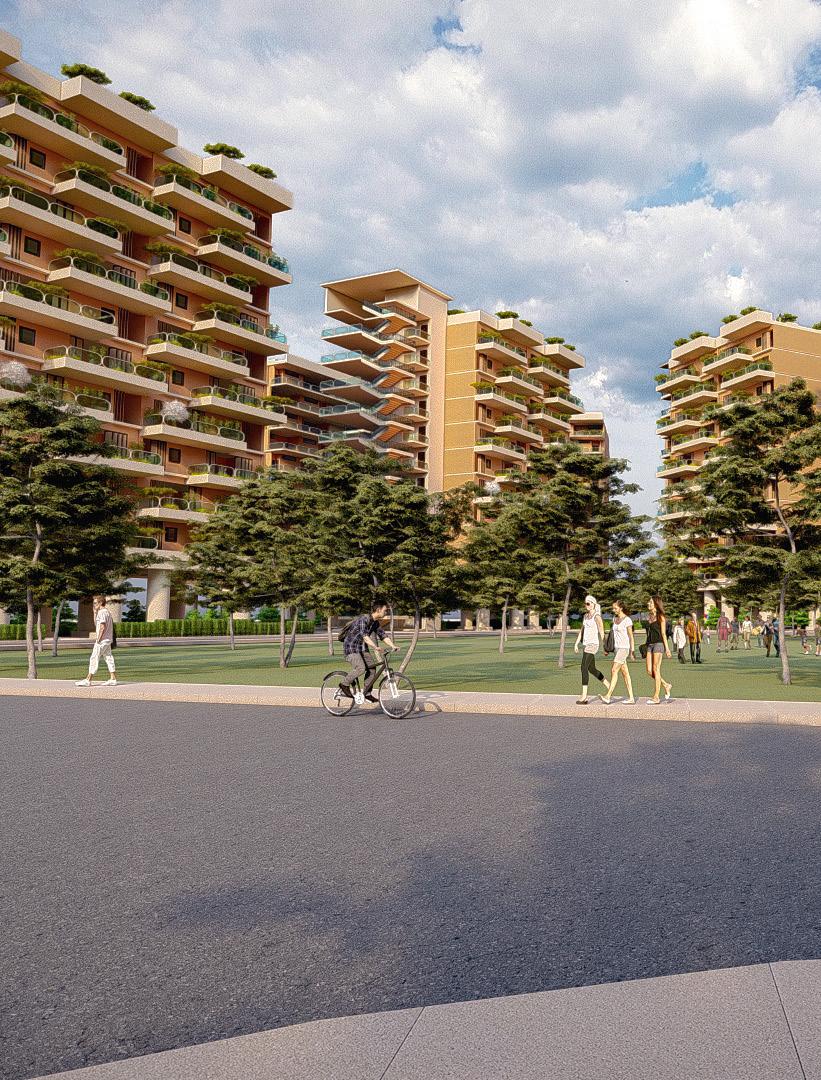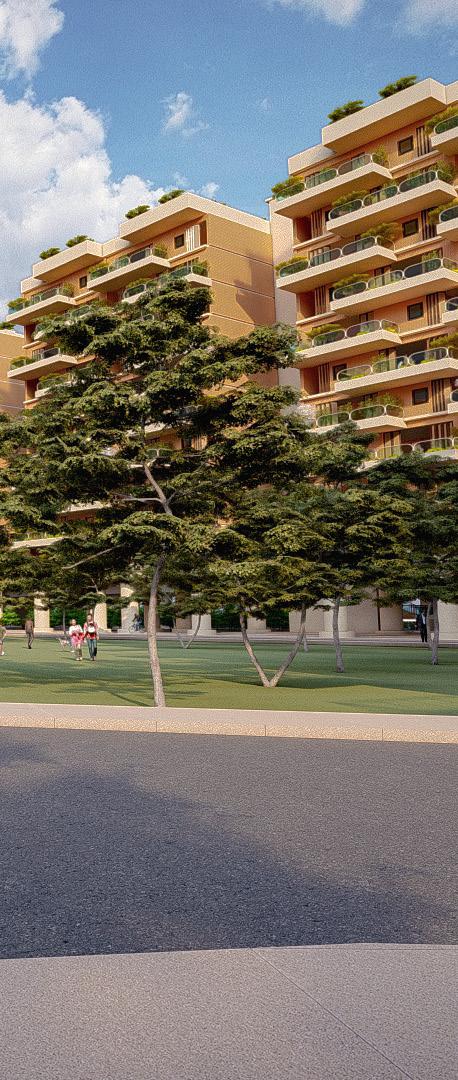| C urri C ulum vitae | Education, professional and skills
| H ousing on C ooling towers | Exploring the possibilities of Cross Laminated Timber (CLT) over cool ing towers
| H ikikomori C entre | A retreat centre for people who recluse themselves
| m ulti storeyed H ousing C omplex | Exploring the vertical dimension of housing in a dense urban settle ment
| m is C ellaneous | Photography, Sketches, Digital art
I am currently pursuing a Bachelor’s in Architecture from Chan digarh College of Architecture, Punjab University. I seek the position of an intern architect. I believe that architecture has brought a paradigm shift in my life. I am on a journey to ex plore more architectural dimensions. I would be glad to learn from you and to contribute to the same.
Residence Sector 63, Chandigarh e-mail: yogeshkumarcca@gmail.com ig:@y0geshkumar +91 88377-93332
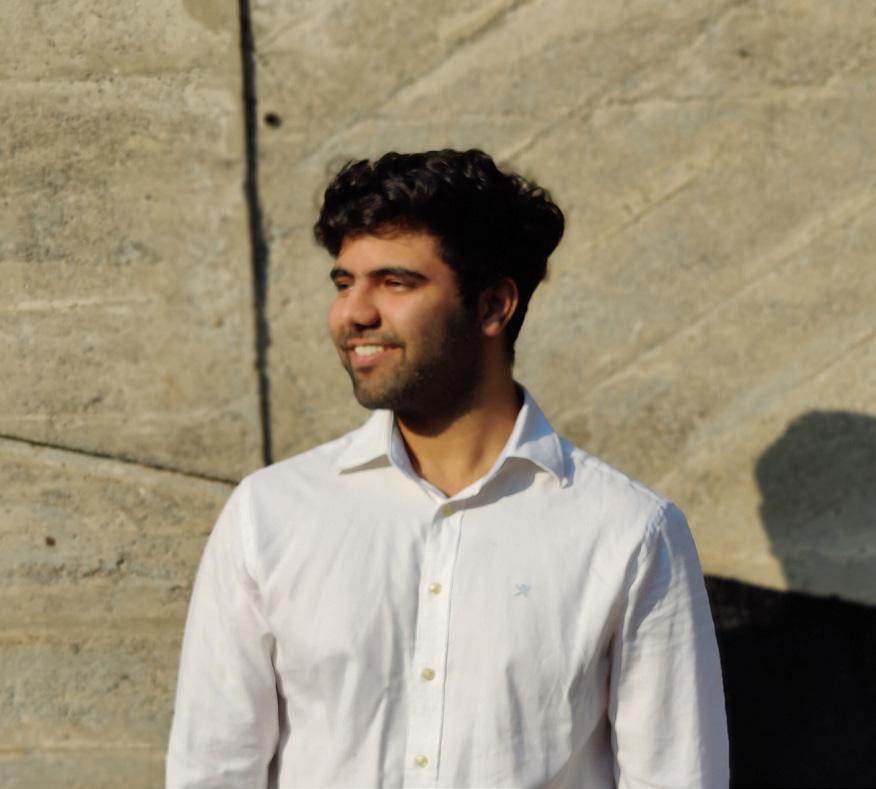
E du C ation
.Government model Sr. Sec. school, Chandigarh 2018, 12 TH grade, 69.8%
.Chandigarh College of Architecture, Panjab University 2018-pursuing B.Arch, 4 TH year
e xperien C e
| w all art |
.MOD, Jalandhar (Punjab), designed by Ar. Chaitanya Rajan Mohin dra, team of 4
.Sagar Ratna, Elante mall (Chandigarh) designed by Ar.Ankita Manu ja, team of 4
| d o C umentation |
.Roof top of a school in Panchkula for further development, team of 2
.Abandoned cinema hall at Ambala, team of 5 | H ome |
.Residence design for Mr. Mattu, Panchkula, team of 2
s kills
| d rafting | AutoCAD | 3D | Rhinoceros Revit Grasshopper Sketchup
| a dobe | Photoshop Illustrator Indesign
| r rendering | Twinmotion V-Ray
.MS office a CH ievement
CLT INDUCTION | Student catecory winners | IGBC | Jury commendation |
s tudio d o C umentation b us stop design . k iosk design . r esiden C e k indergarten H ostel m arket pla C e re design o ffi C e design r esidential s CH ool v erna C ular design .H ill H ousing
w orks H ops / s eminars | w ood joinery works H op | by Master Shamsher Muhammad | a r CH ite C ture C onservation of H eritage build ing | lec. by Ar. Abha Narayan | t H e riba ex H ibition wit H CC a | Keynote speaker David Gloster,director of education RIBA// | b au H aus @100 years | Speakers prof.Gaurav Raheja,prof. Zird Zim merman, prof. J.R.Joenning,prof. PS Channi | C lt indu C tion | | n otion of india | | a r CH ite C tural p H otograp H y |
By Prof. Rajnish Wattas
C ompetition
| l ouis i ka H n trop H y | 2018 | H ouse design | 2019 | a runa CH al prades H logo | 2019 | nasa and C | 2019 | G-Sen | 2019 | a r CH asm H ome | 2020 | 120 H ours | 2020 | s ouls of beirut memorial | 2020 | w inter stations | 2020 | s ma CH installation design | 2021 | r ammed eart H H ouse | 2021 | C lt indu C tion india | 2021 | mig p rize | 2021 | igb C design C ompetition | 2021 | w orld in floren C e | 2022
| a r d eepika g and H i | a ssistant p rofessor ,CC a deepikagand H i @ H otmail C om +91 98149 16403
| d r p rafulla j anbade t ara CH and | a sso C iate p rofessor ,CC a prafullatj @ gmail C om +91 9463205012
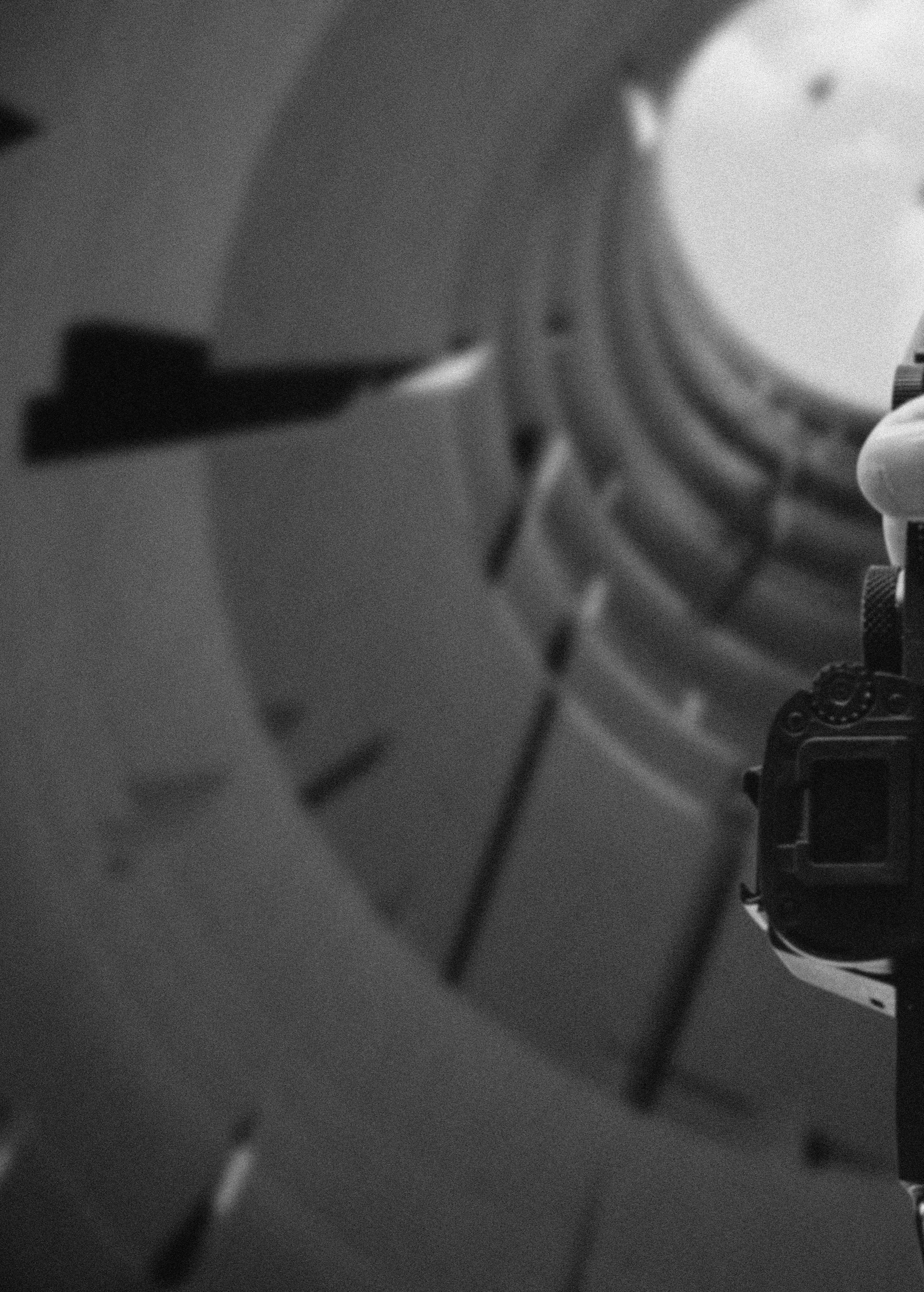
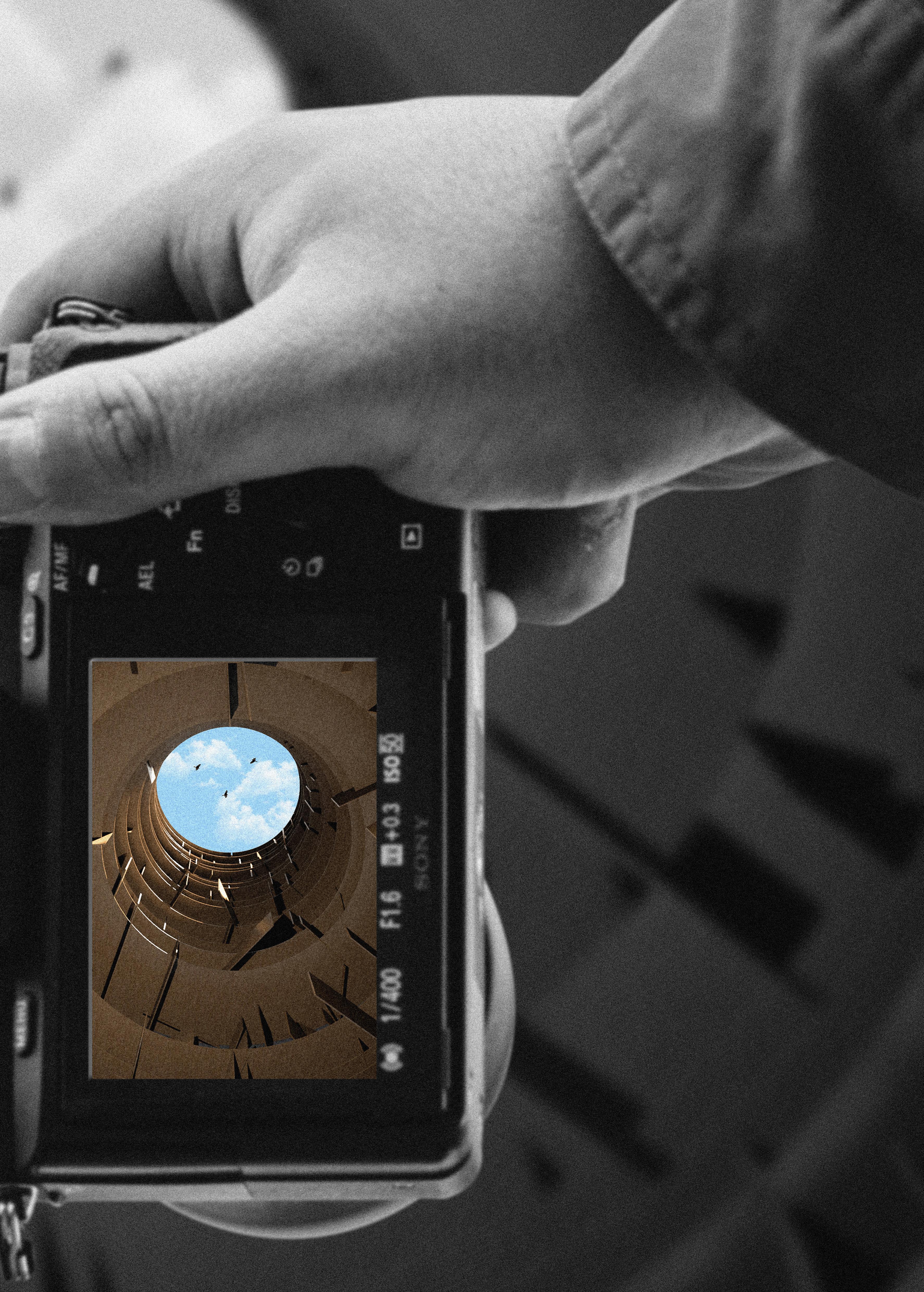
India is the country with the second largest pop ulation after China. Toward the start of the 18th century, India had only 137 million population. This number rose to around 255 million in no less than 100 years and increased by 20% all over during the 18th century. Just starting from the start of the 20th century has population growth increased rapidly.
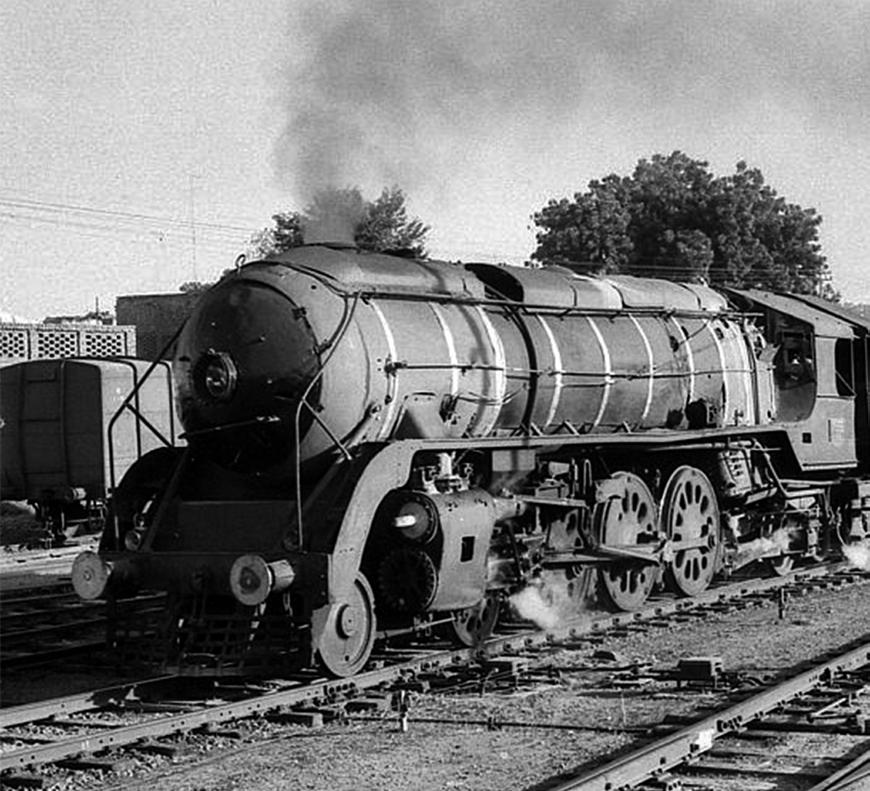
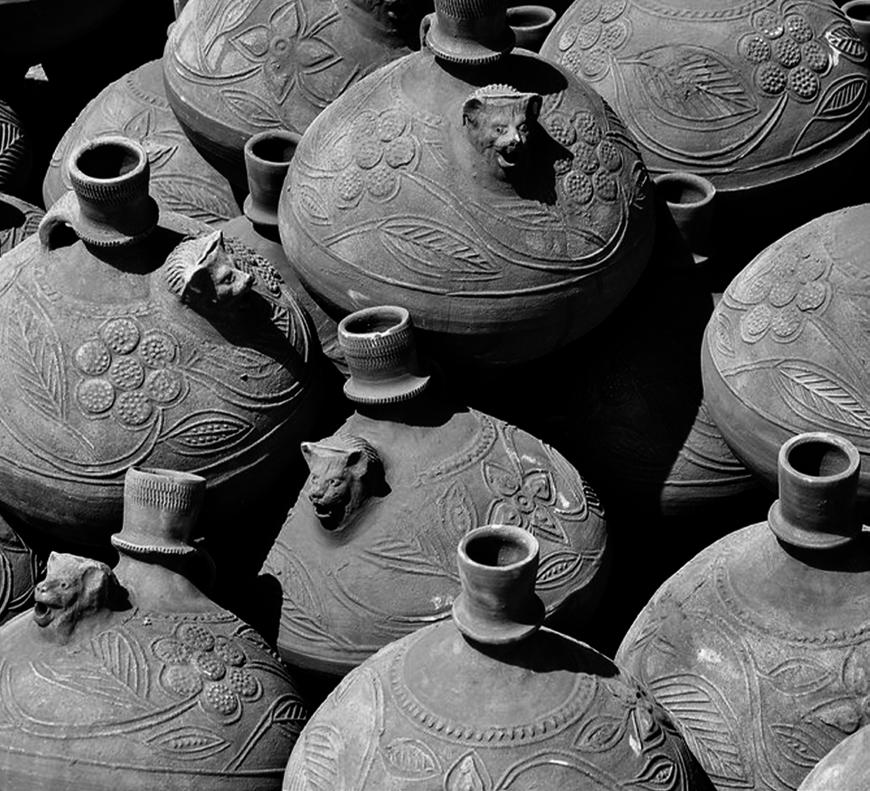
Simultaneously, India is a country with outrageous urbanization. Expanding industrialization and the going with progress of medical services and food creation processes an affect populace develop ment in India.
A couple of individuals live in the desert and moun tain regions, while in the urban communities there are in some cases is exceeding 25,000 occupants for every square kilometer. With 40 urban commu nities with more than million occupants, India is the country with the most enormous cities.
According to 2011 Census of India, Bathinda district ranks 9 th in Punjab with a population of 1388525 which is 19.98 % of the total population of Pun jab State. Though the rate of population growth is meagre yet the density of population has increased which is 414 per square Kilometer as compared to 353 by 2001 census.
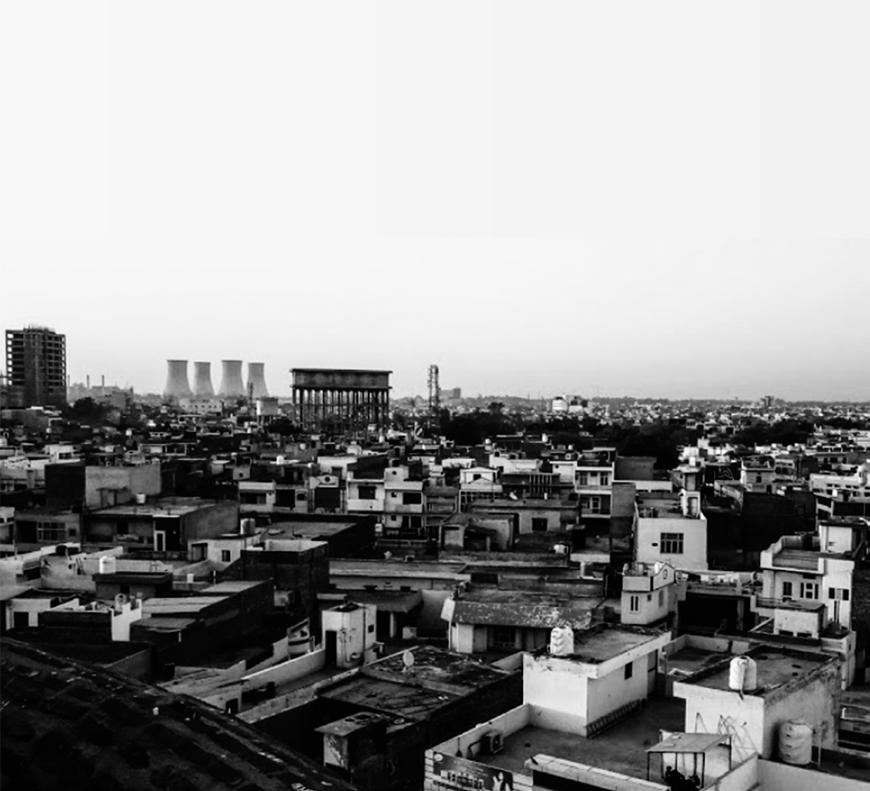
1 3 5
2 4 6
The concept is driven by the structure of a bird’s nest where varoius components are brought down and weaved together. The complexity of the structure provides greater cohesive strength and also accompanies the already built form of the cooling towers.
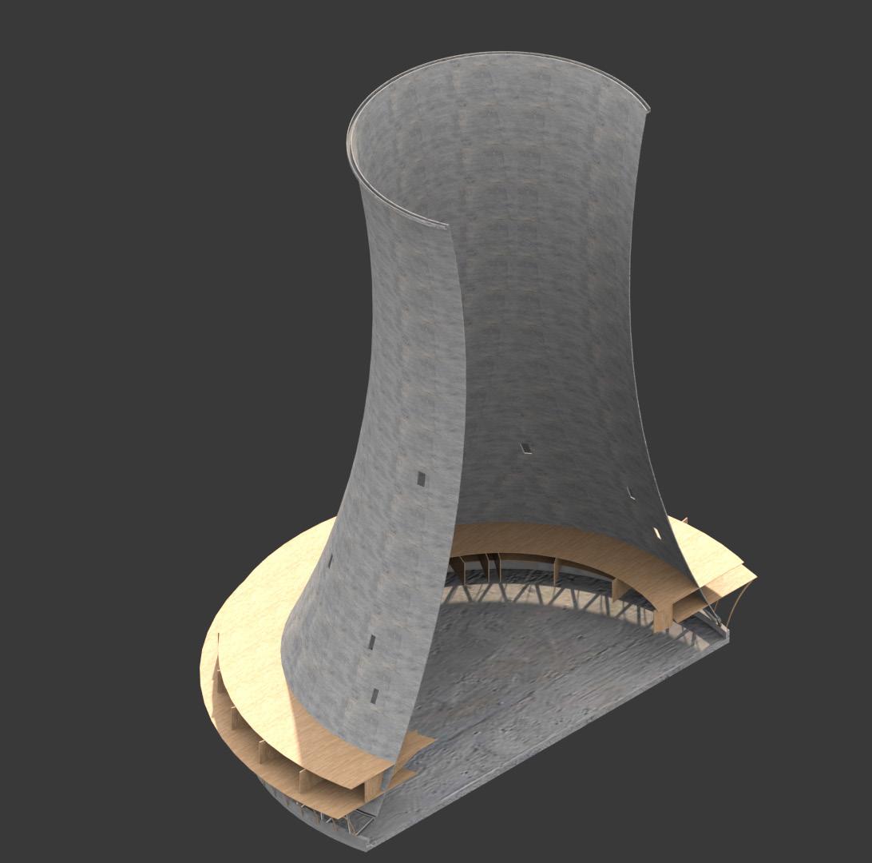
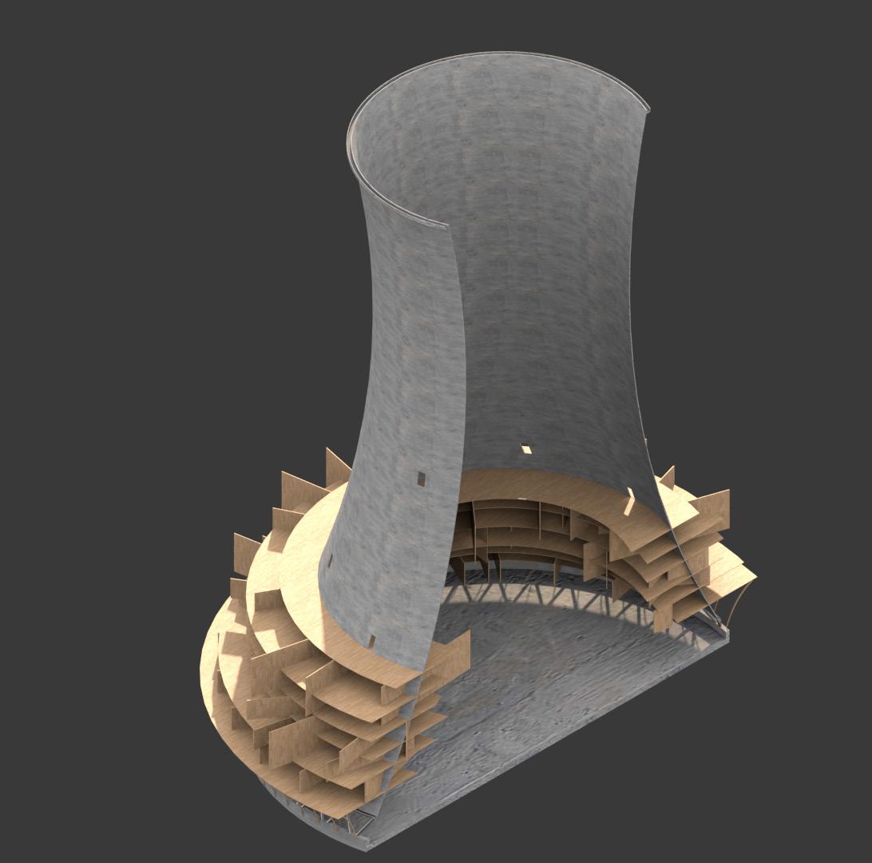
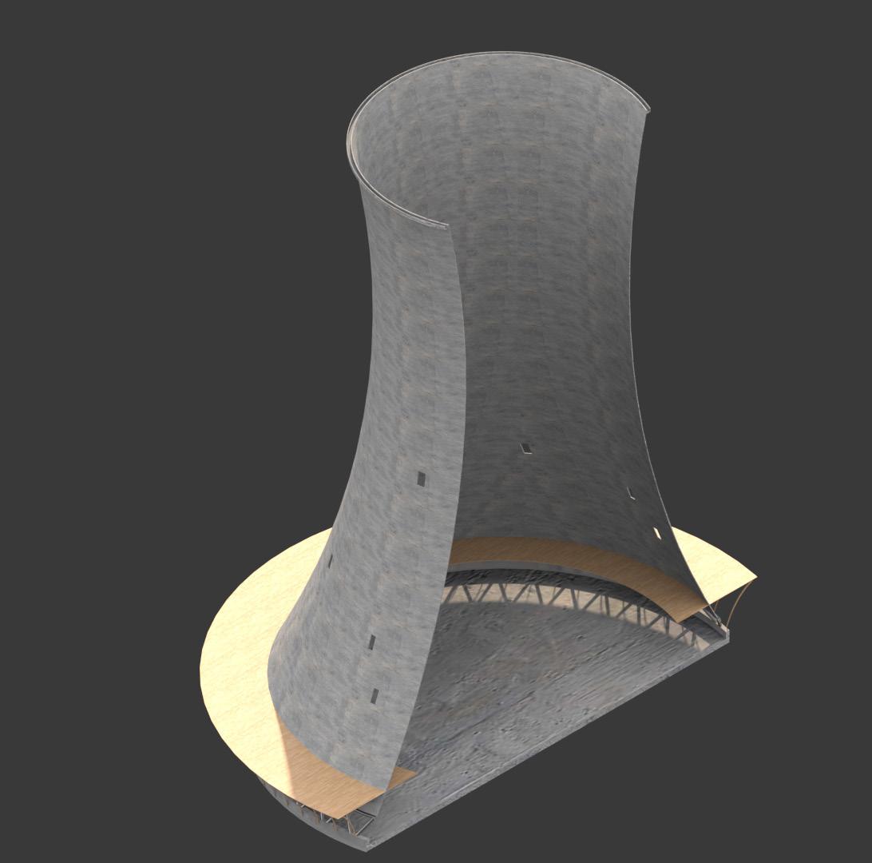
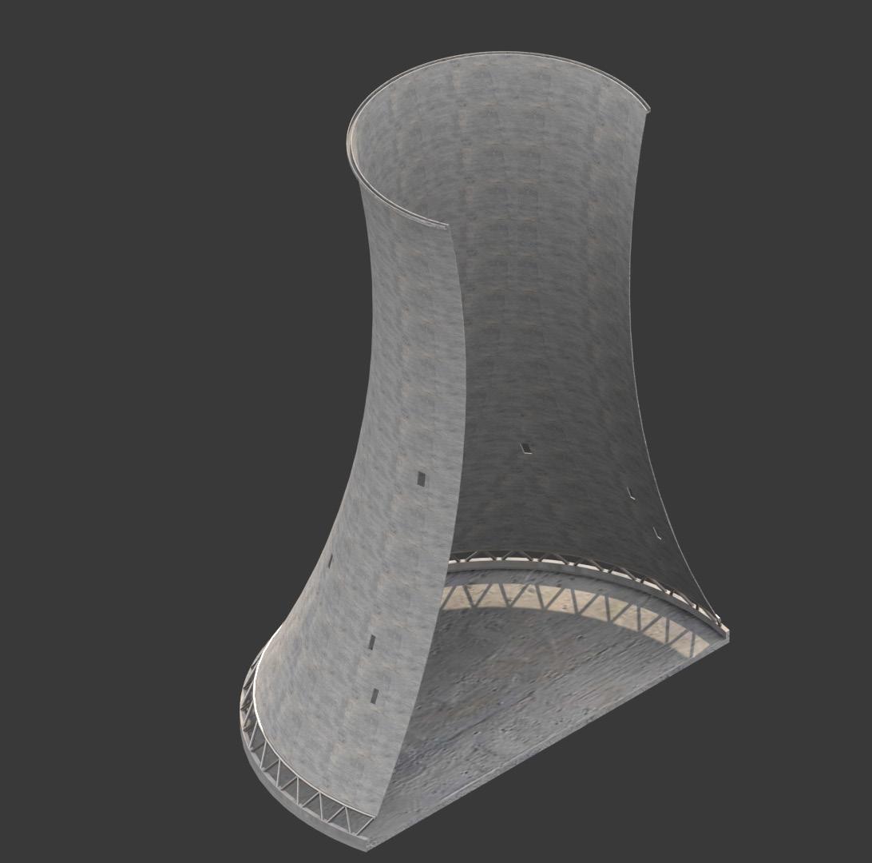
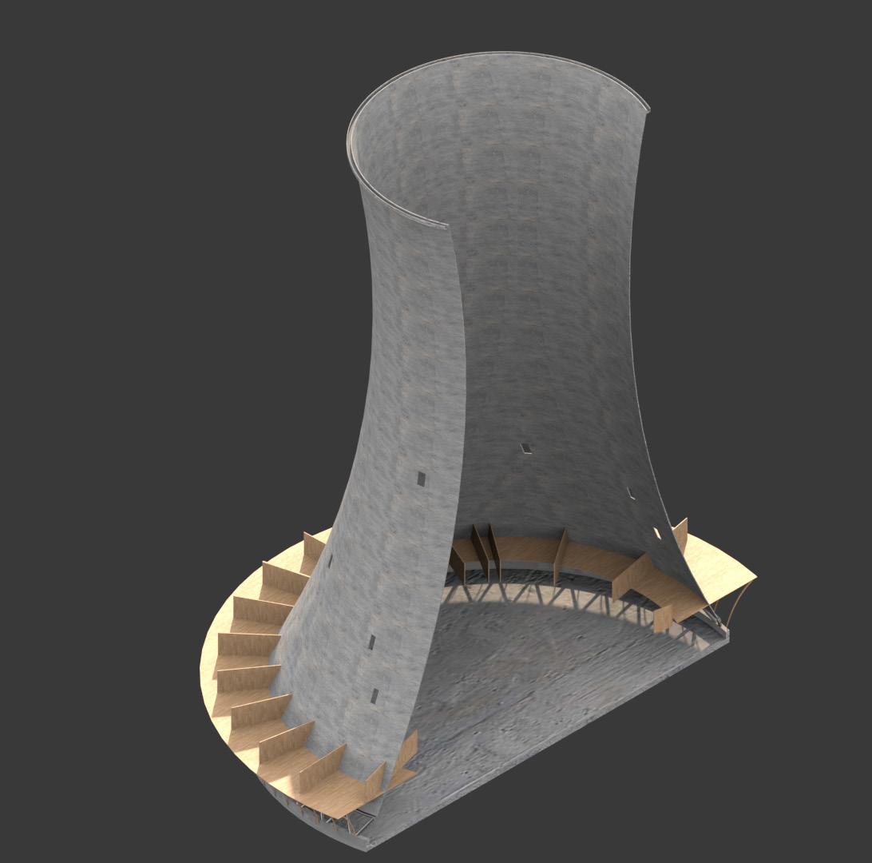
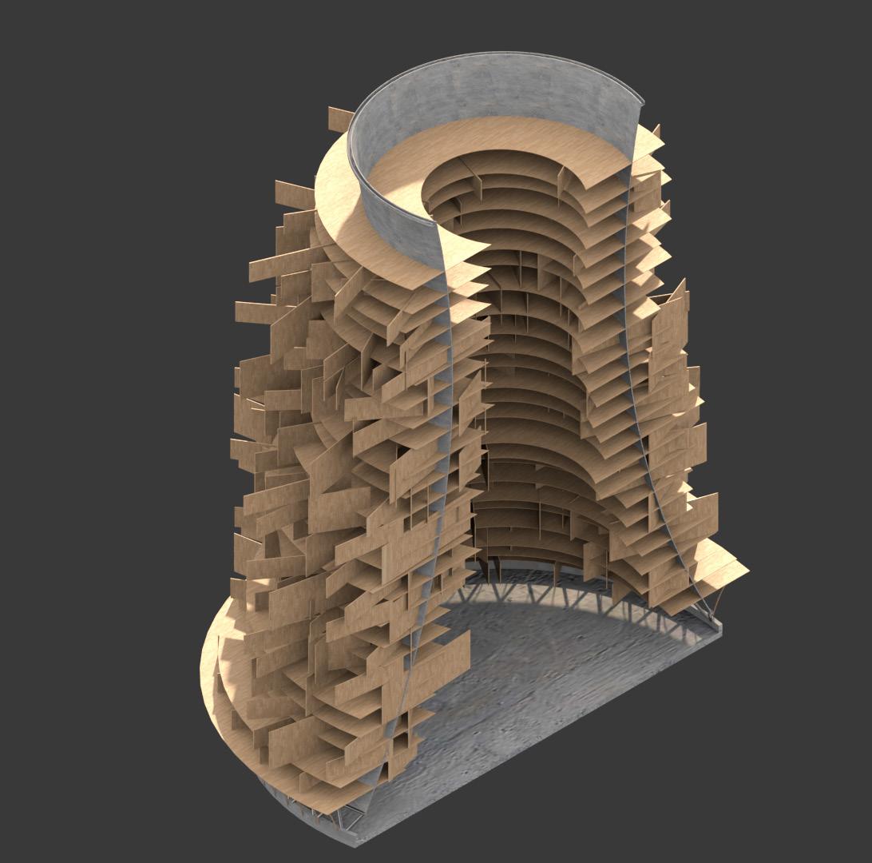
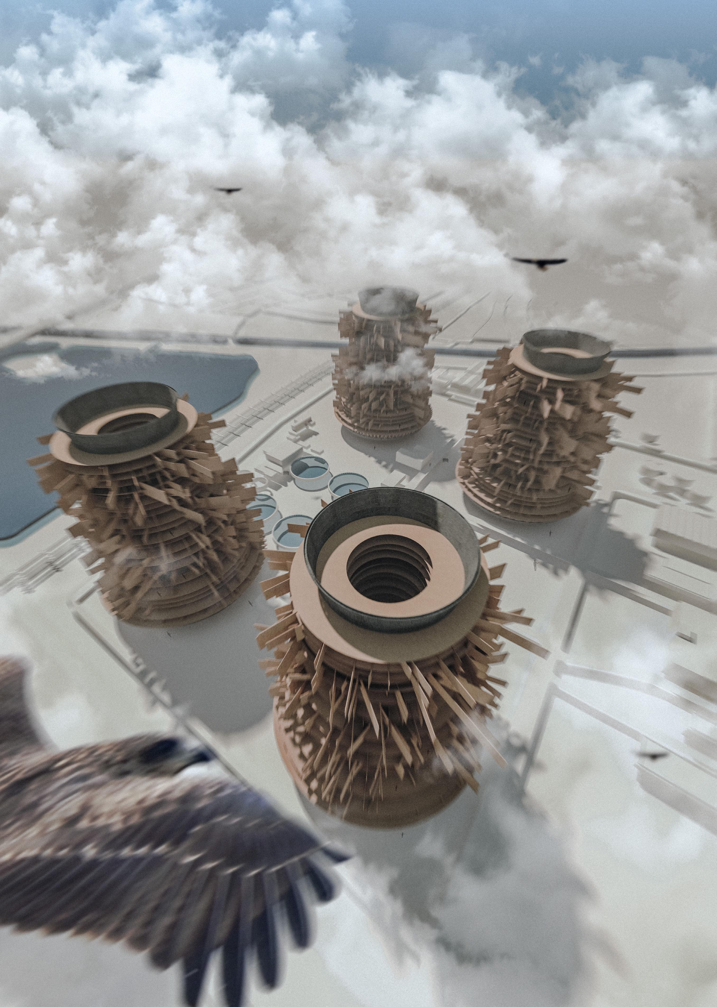
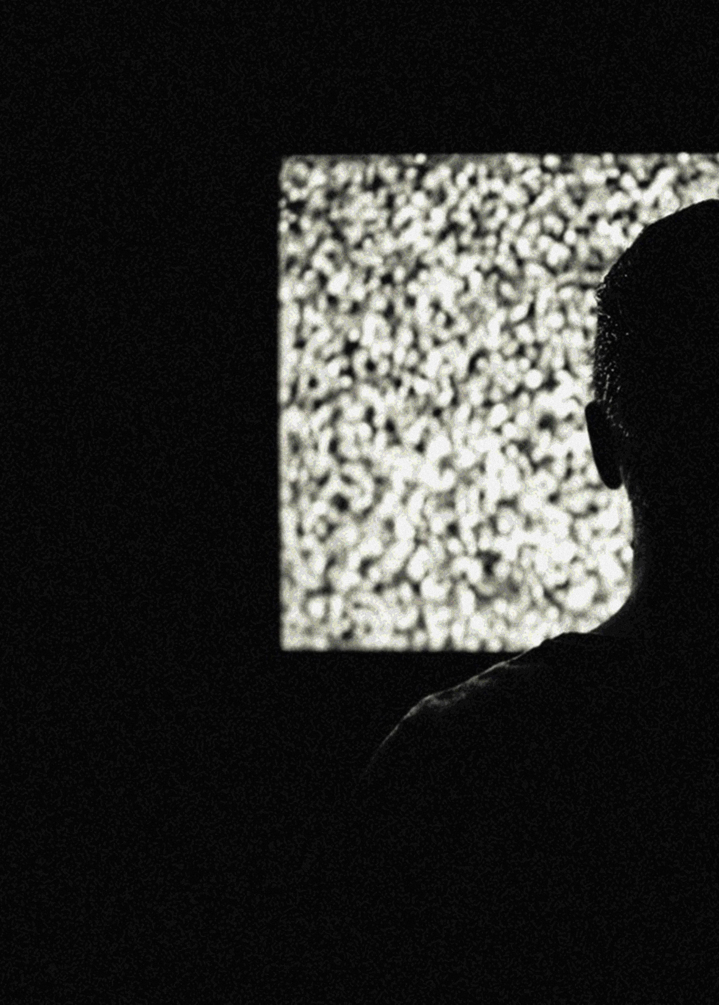
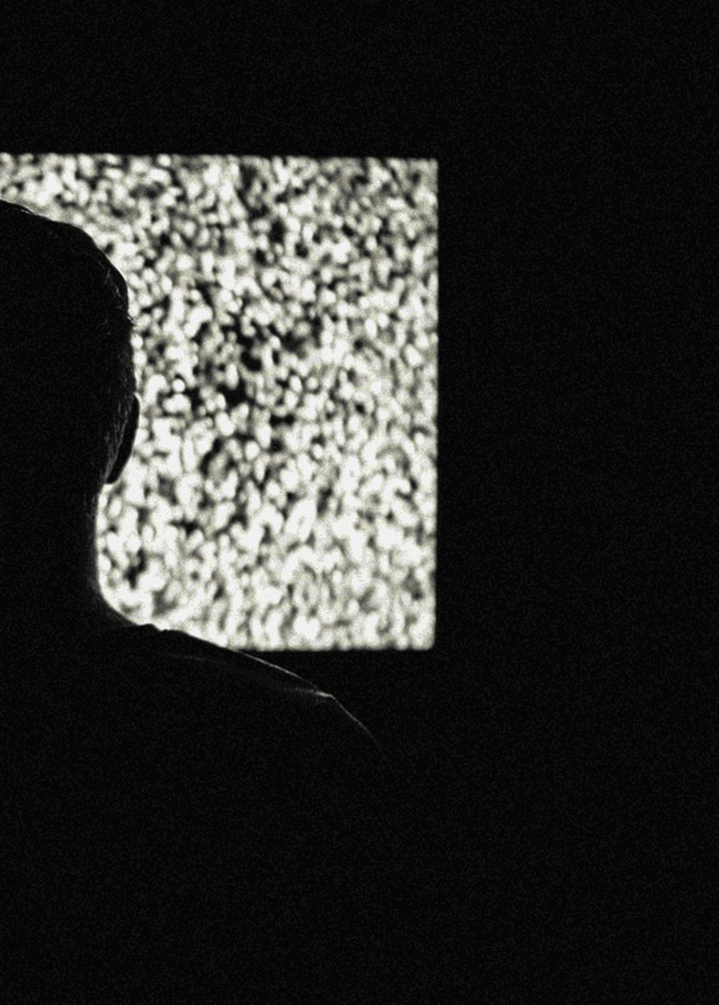
Lake
Farms
Ponds 2 8 KM
Hills
Primary Road
Site Vehicular Access
Shrines & Temples
Kindergarten
Bukkyo University
Water Pool
Golf Club
Site 6.40KM / 17
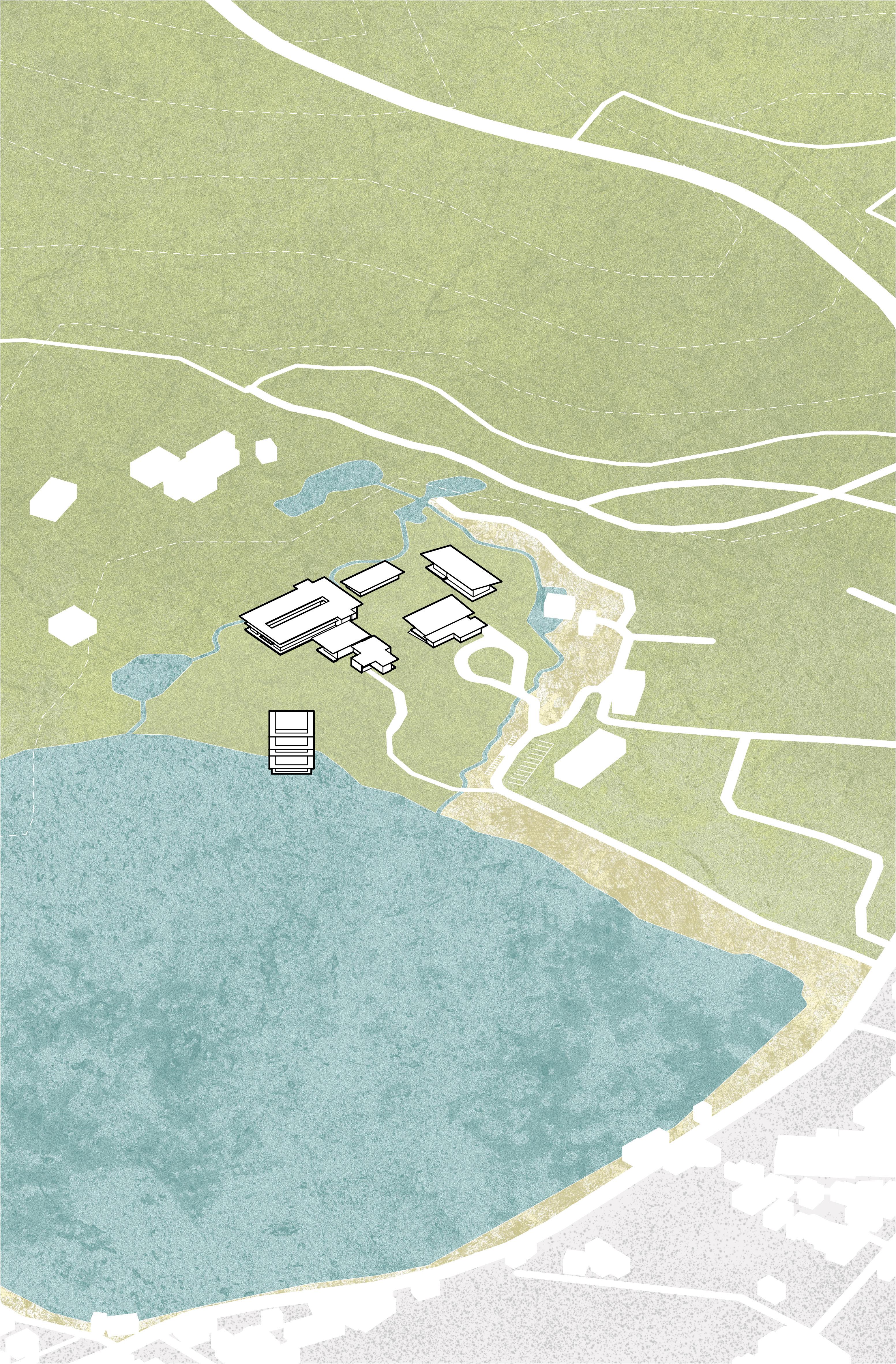
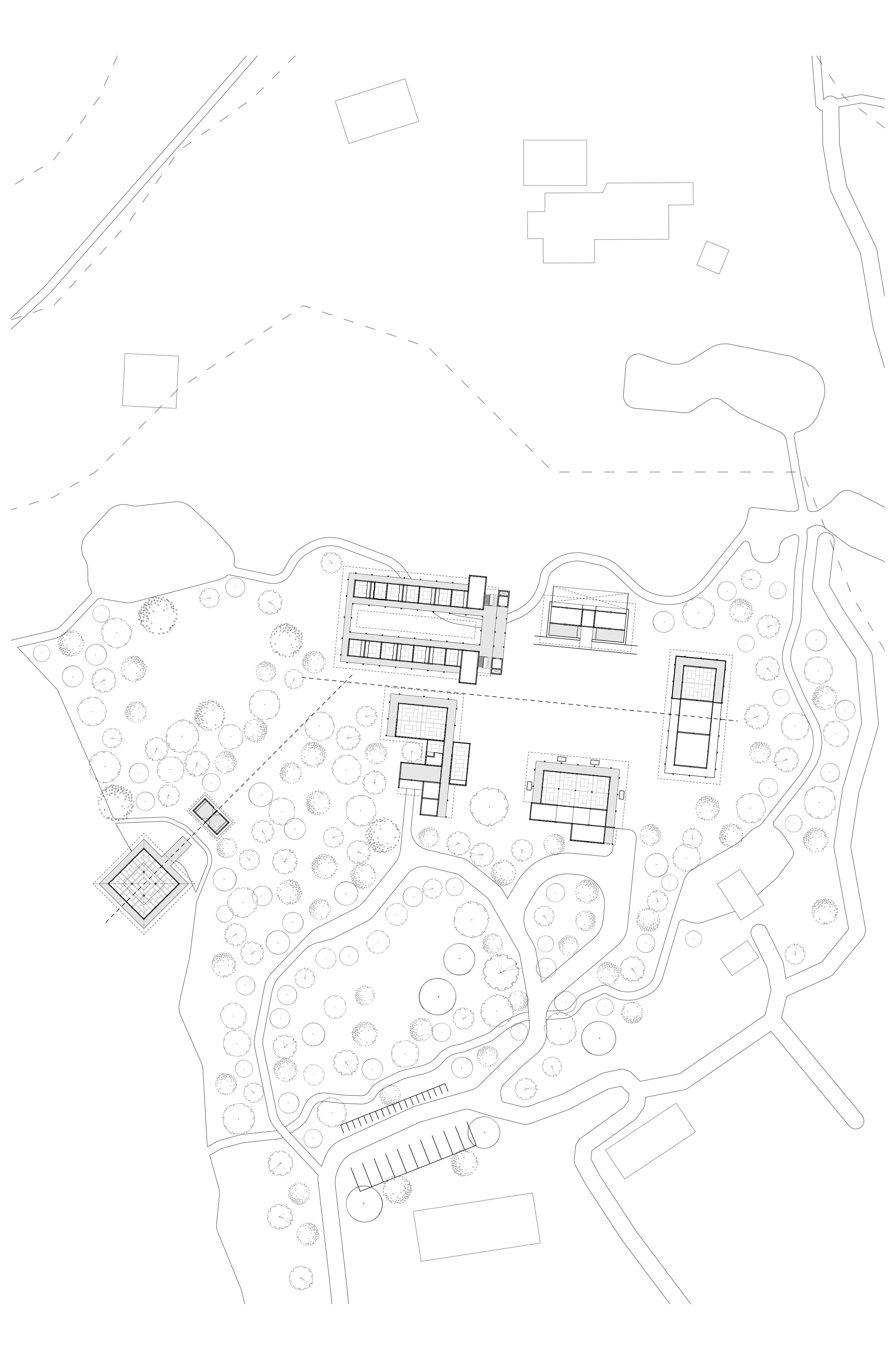
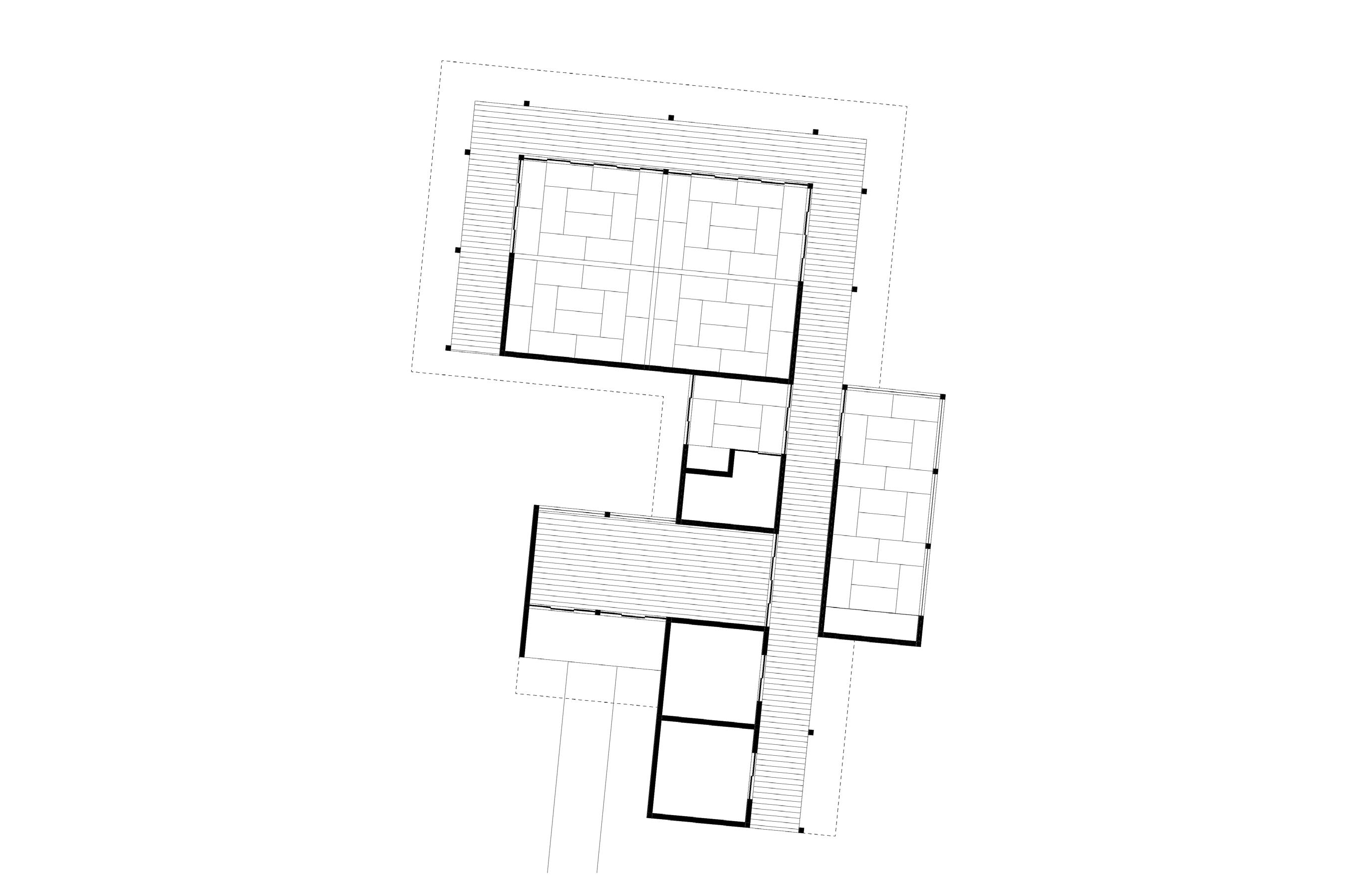


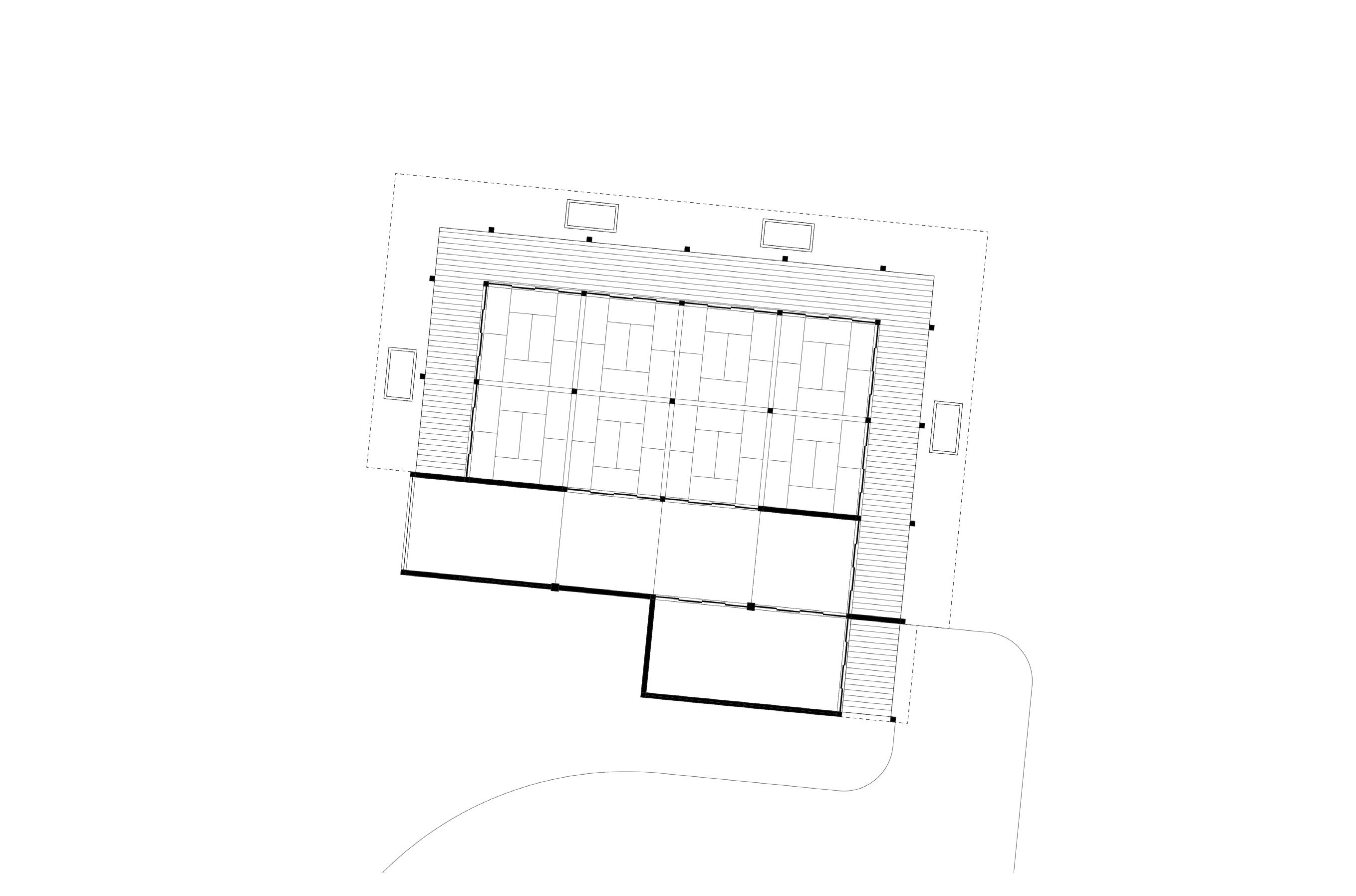
plan (g.f. + f.f.) section 5 5
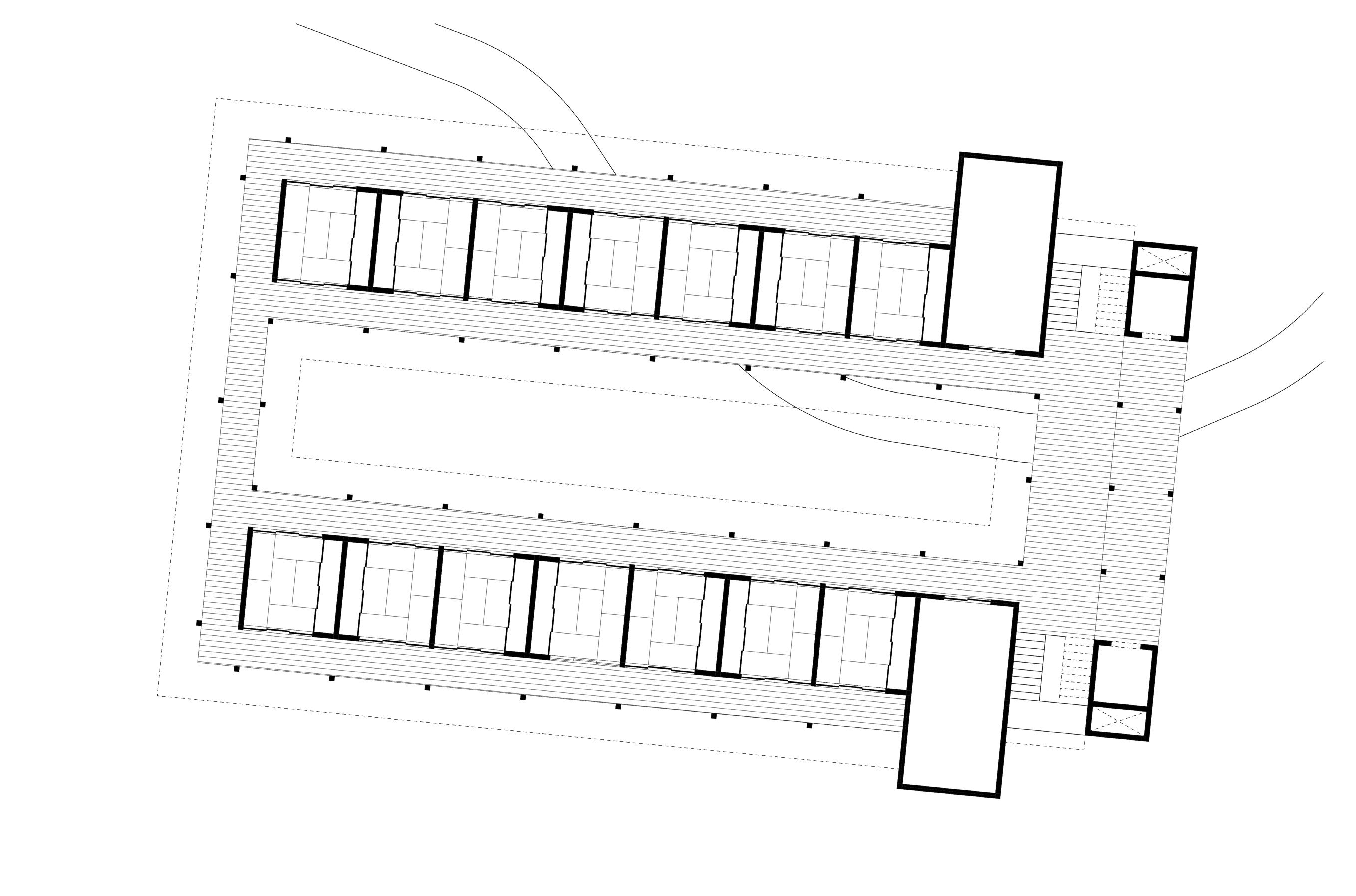
2 1 1 +0.6 +0.6 +0.15 +0.15 +0.15
Engawa 3 5 5 5 5 5 5 5
Core
Washroom male
Washroom female
Sleeping space
Courtyard 1 2 4

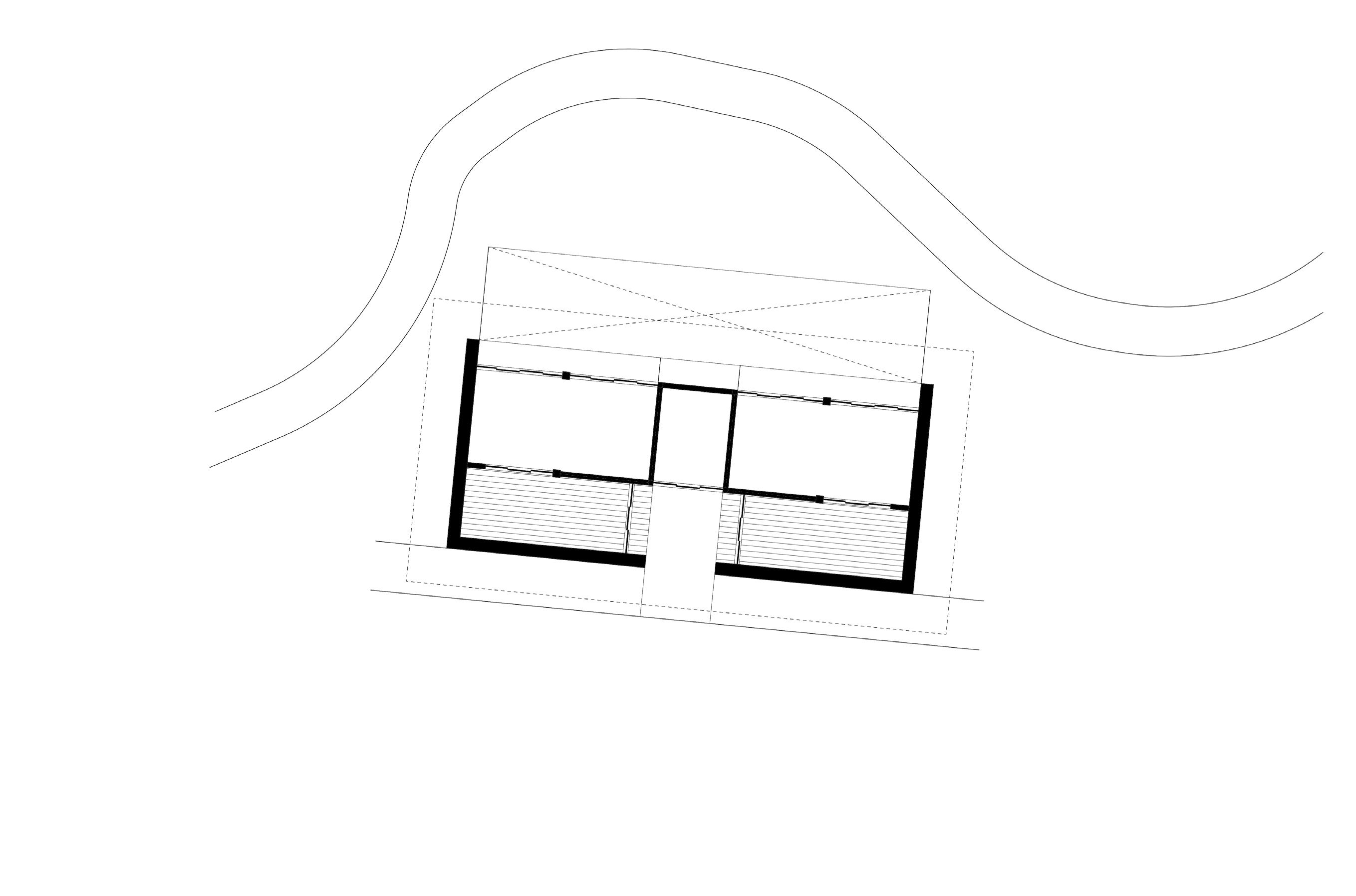

plan
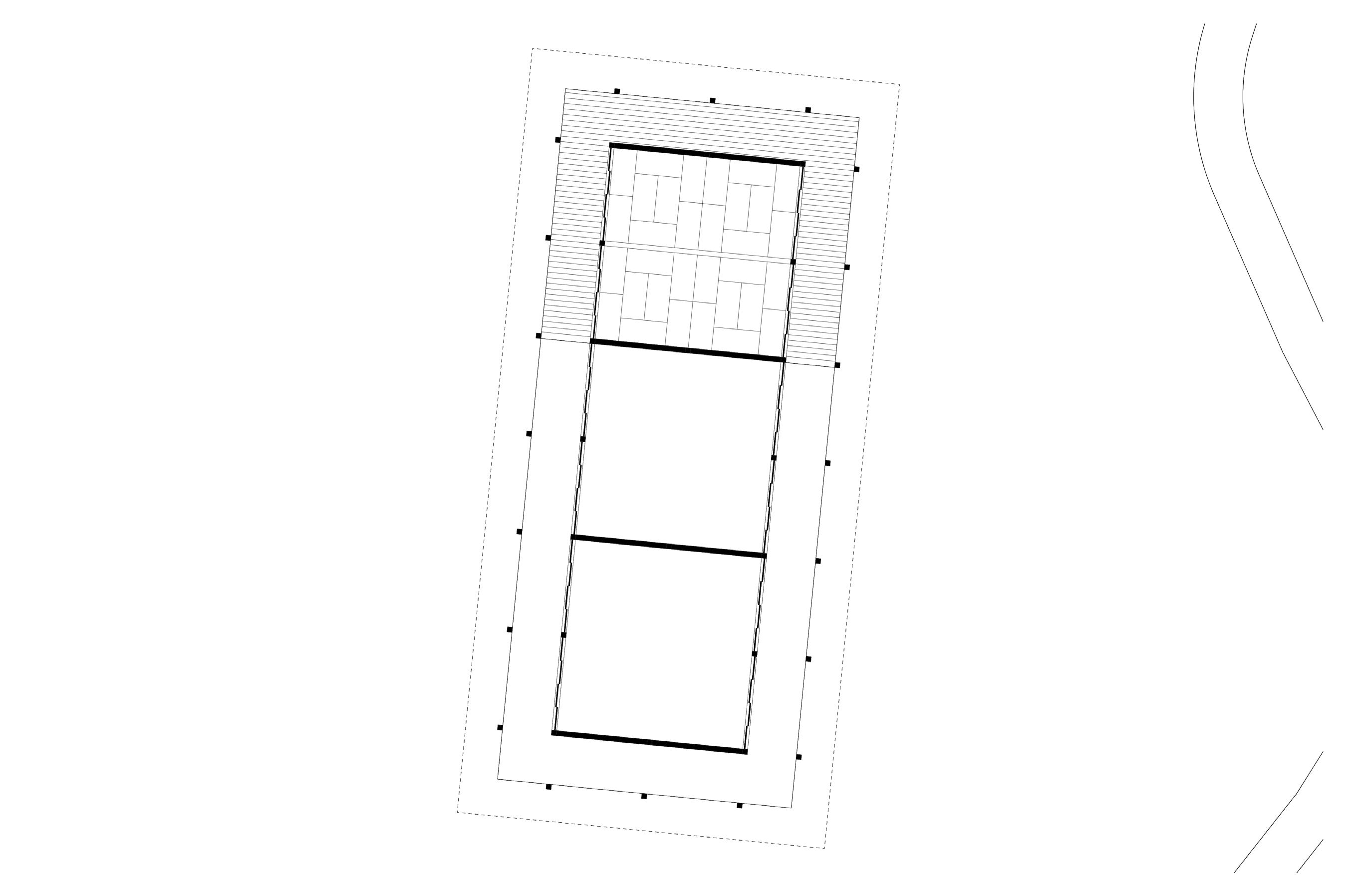
0 1 2 4 6
section
3
4
+0.15 +0.15
1 +0.6 +0.6 +0.6 +0.15 +0.15
1
2

1. Engawa 2. Wooden workshop space 3. Tatami workshop space 4. Blockprint / painting space
+0.6
+2.9 +3.6 +4.0 +2.0 +2.5 ± 0
plan section
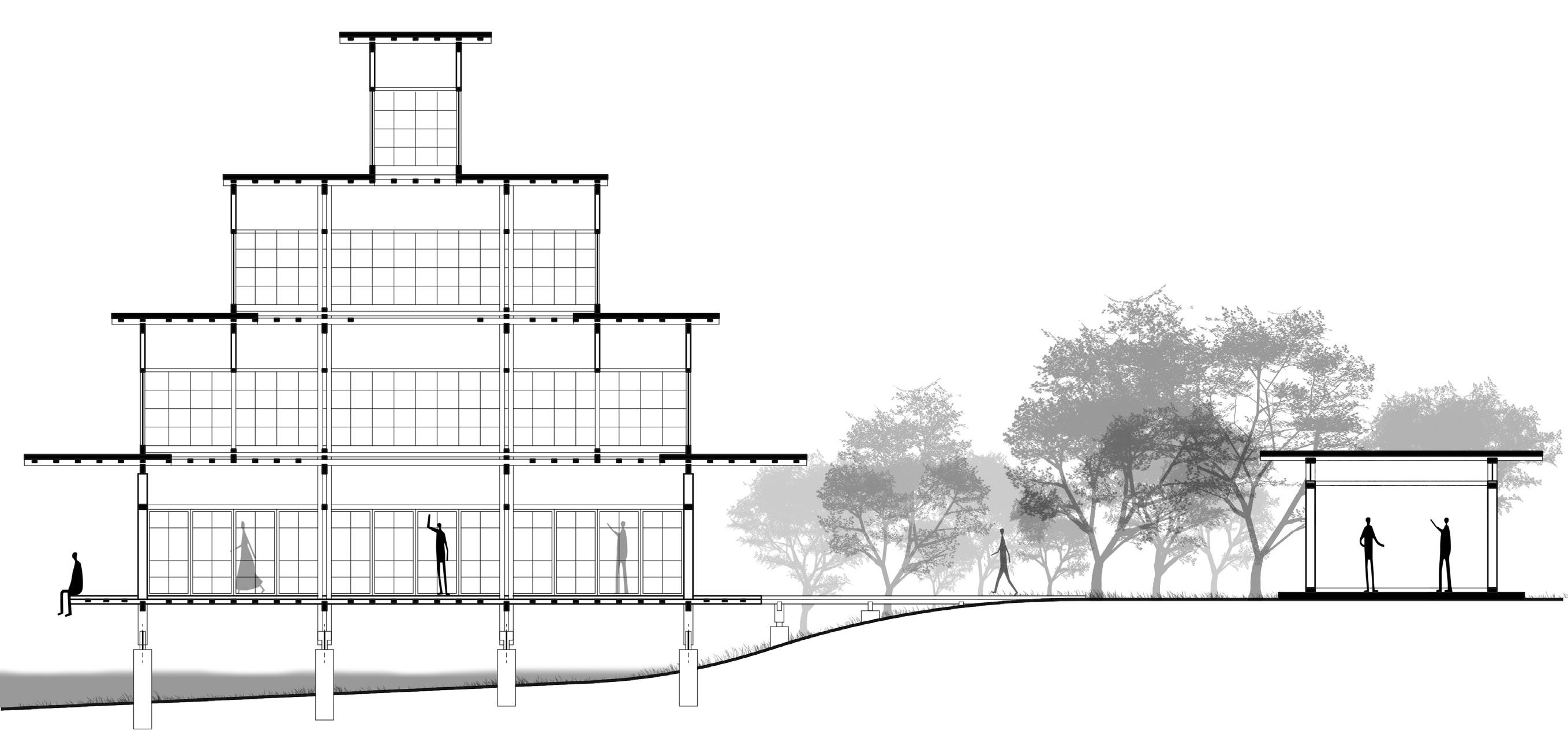
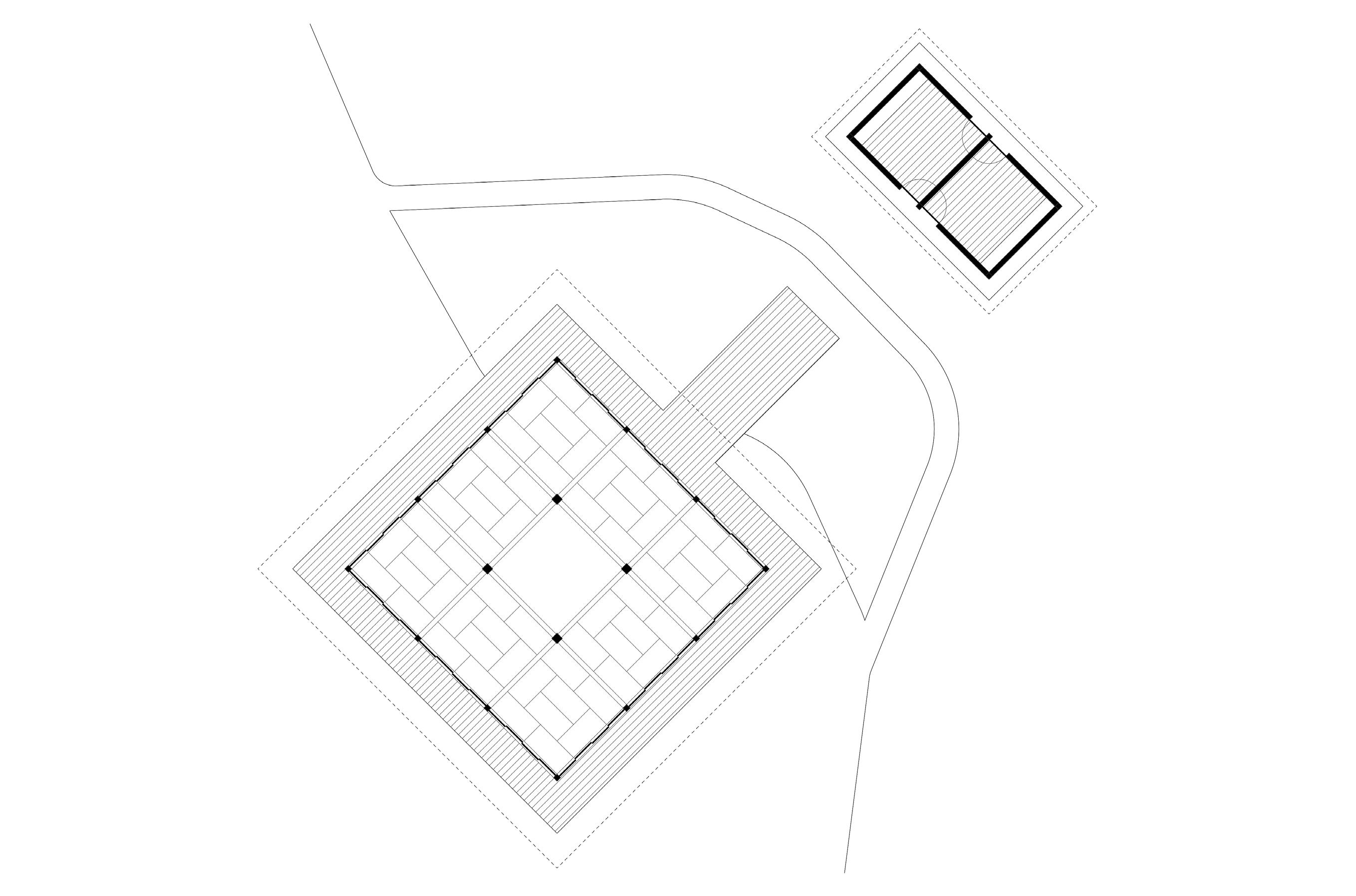
+0.15
1 1 2 4 5
+0.15 +0.15 -3
3
+0.15 +0.15 +0.15
1. Genkan 2. Connecting bridge 3. Meditation hall 4. Engawa 5. Lake
+9.0
+8.0
+11.0 +6.0
+5.0
+3.0
+12.4 +2.0 ± 0 -1.0 -2.2 -2.8
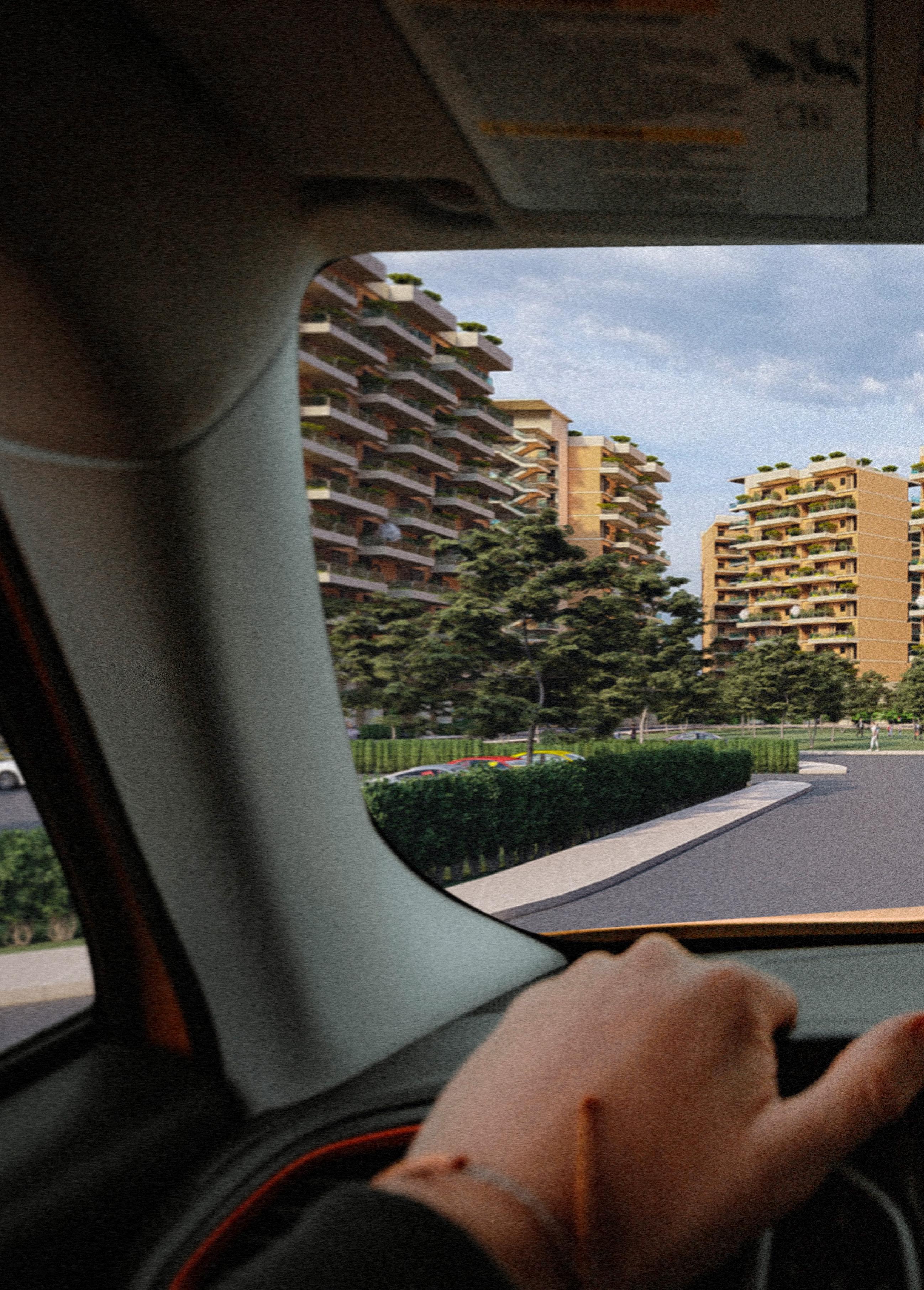
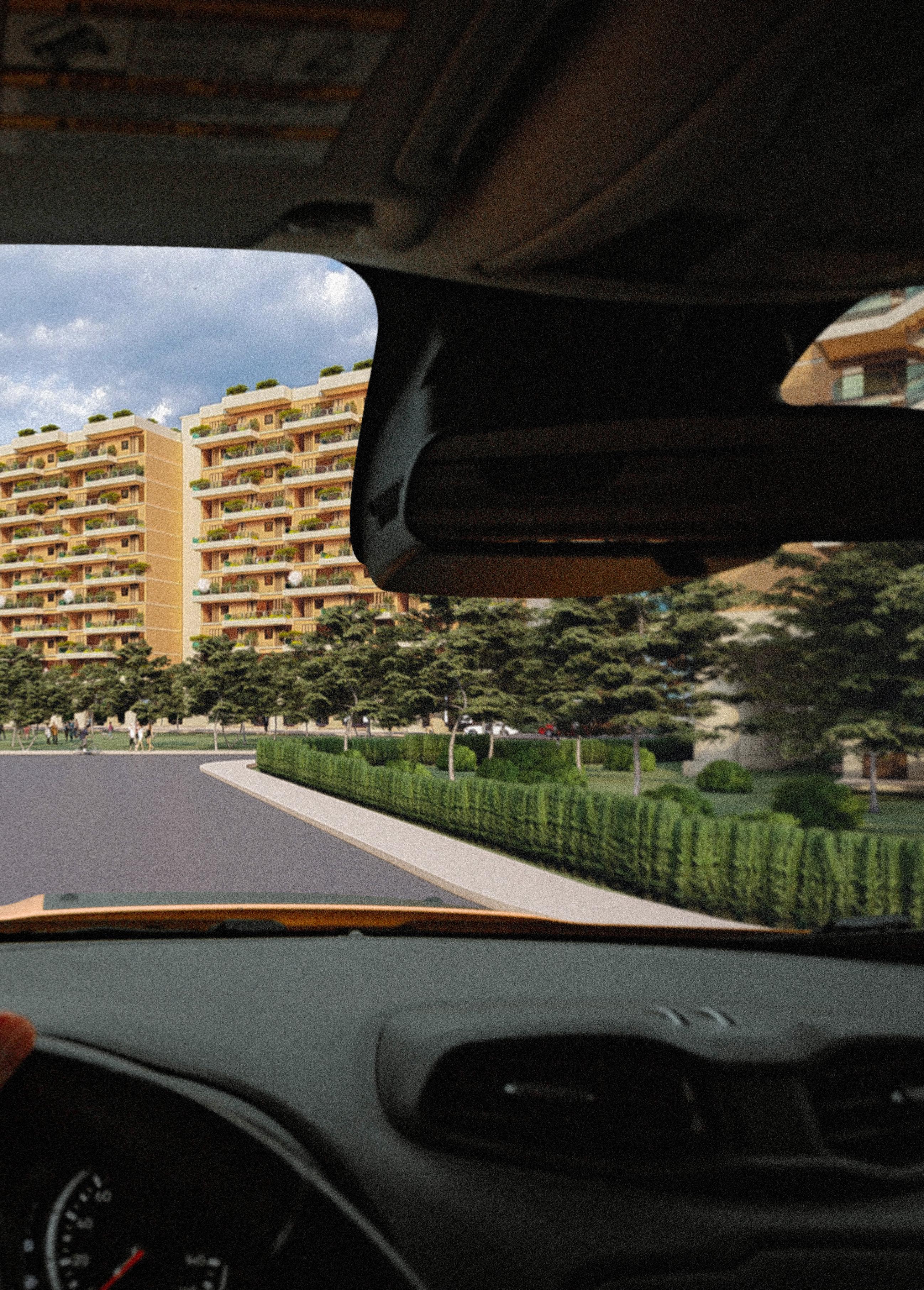
In most million–plus cities of India today, multi-storeyed housing is gaining momentum despite the shortcom ings of private outdoor space and increased noise levels.One thing is certain: the appearance of multi-storeyed housing has significantly changed the social environment of modern cities affecting everything from cultural traditions, to lifestyles, neighborhoods and personal relationships.
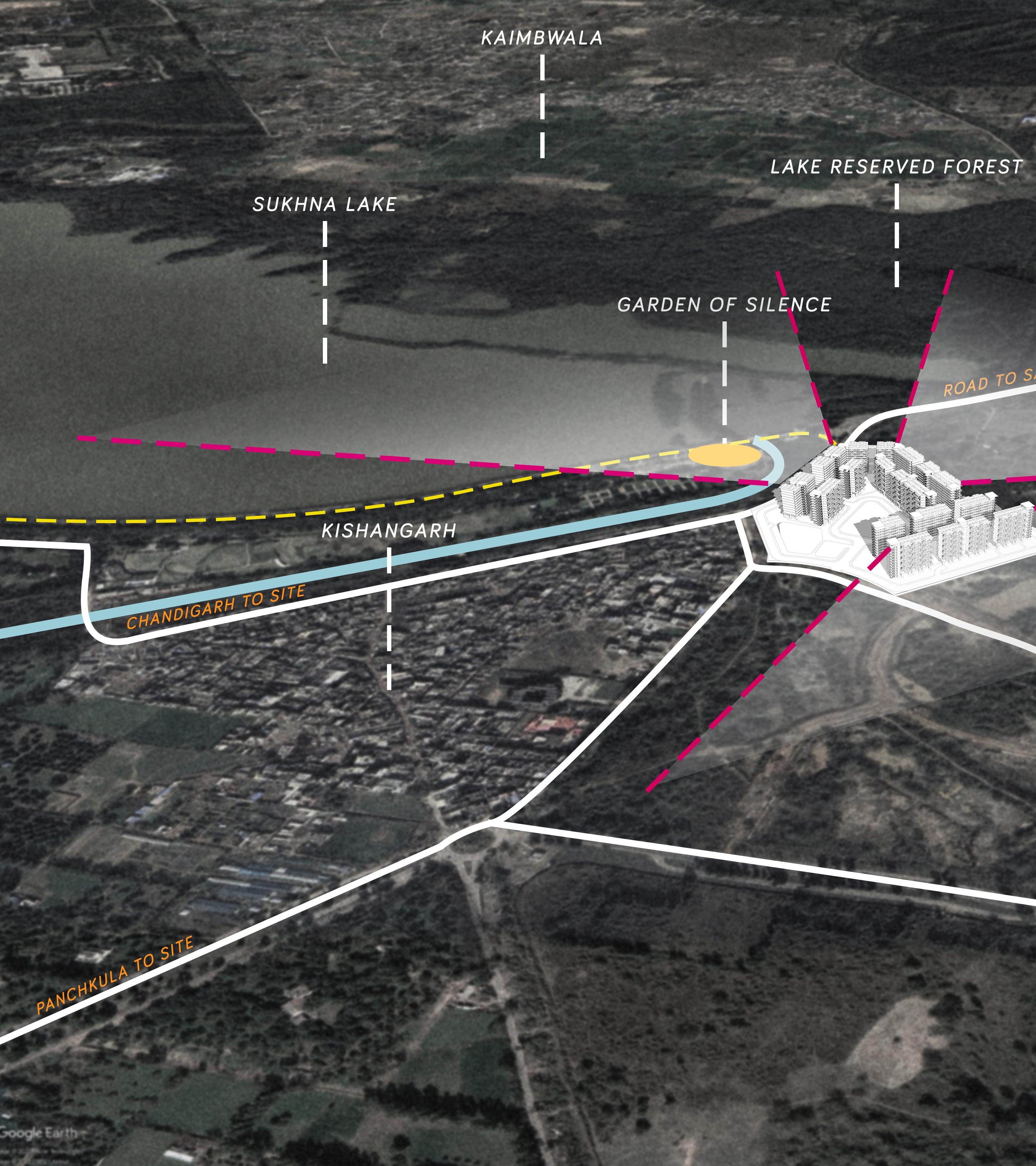
The design aims at studying the growth of multi-storeyed housing, collating significant parameters related to it thereof, documenting specific case examples of multi-storeyed housing in the region and culminating in evolving a design solution of project for the given site.
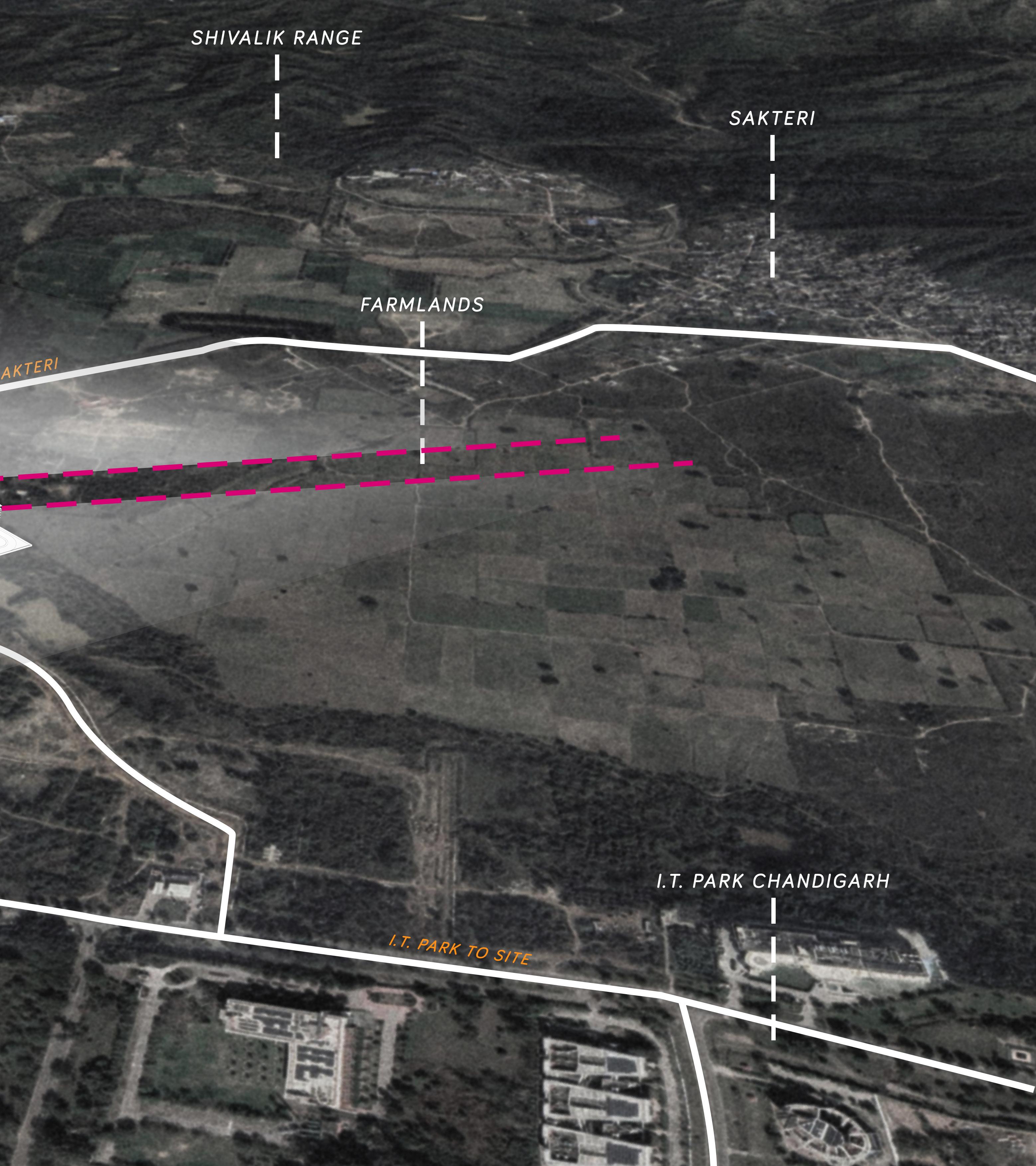
SECONARY ENTRY
PRIMARY ENTRY
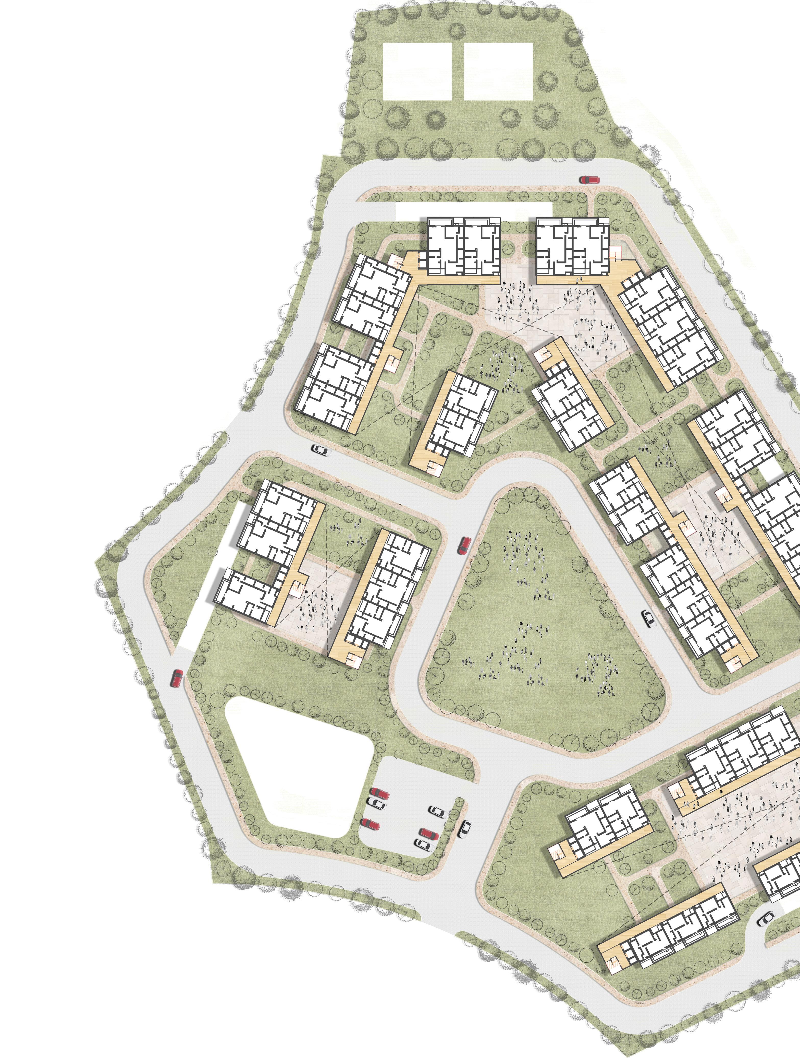
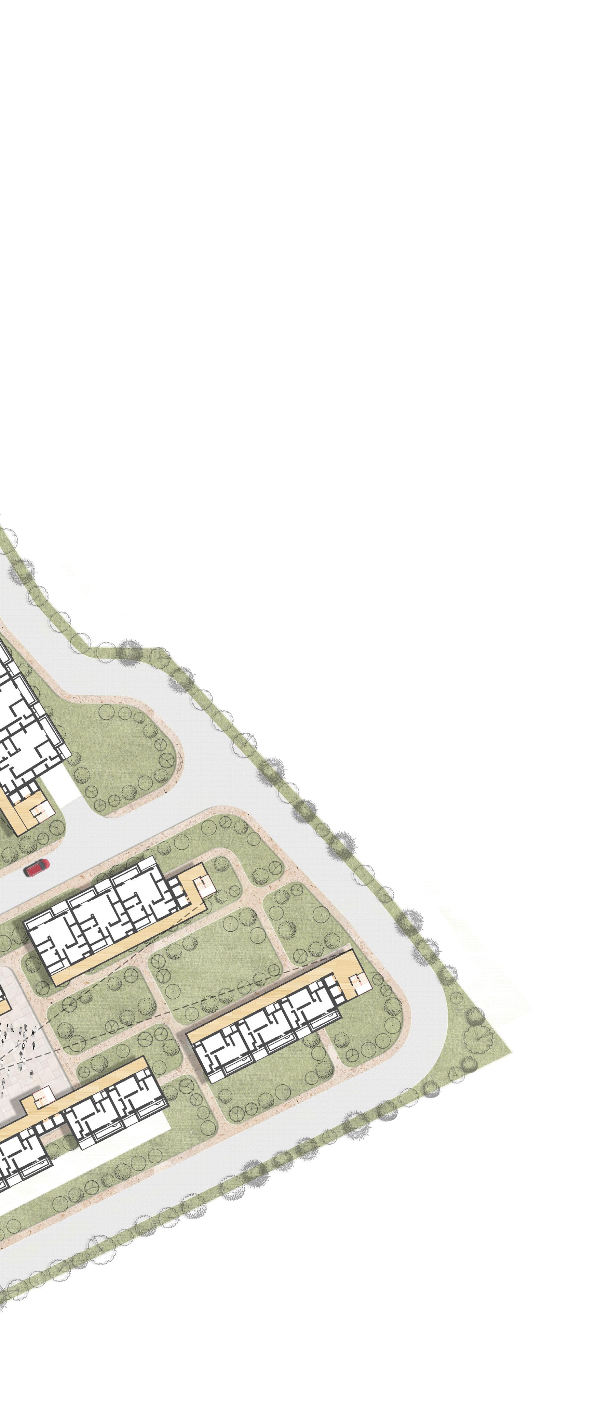
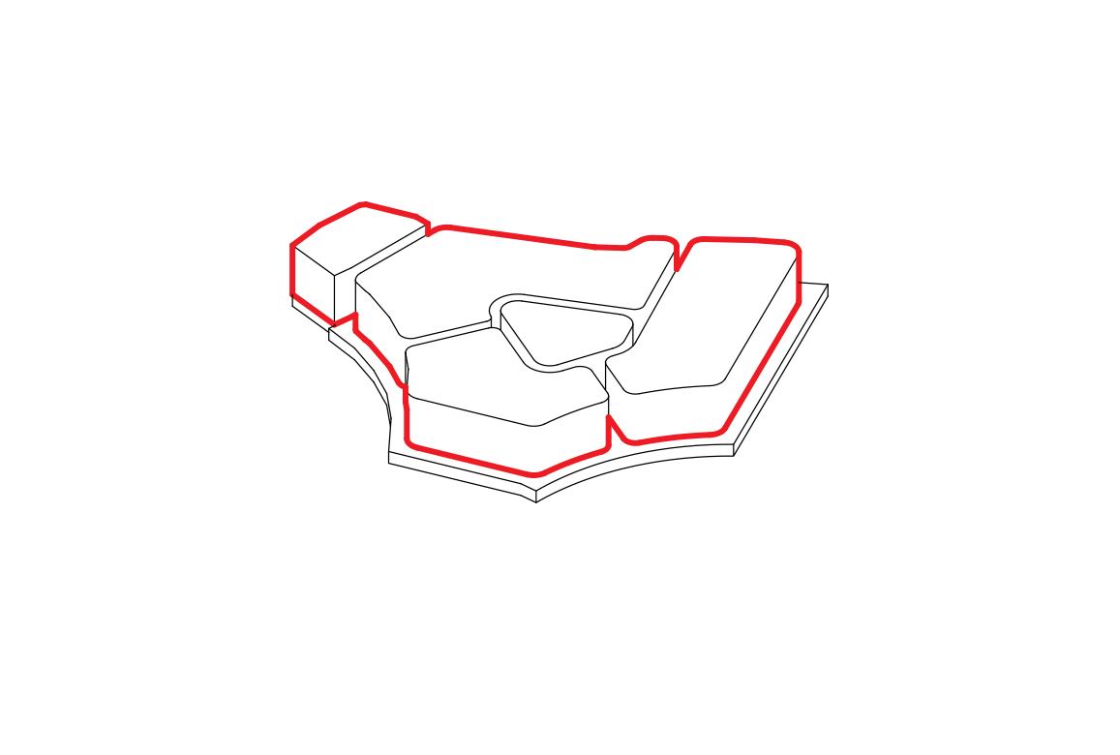
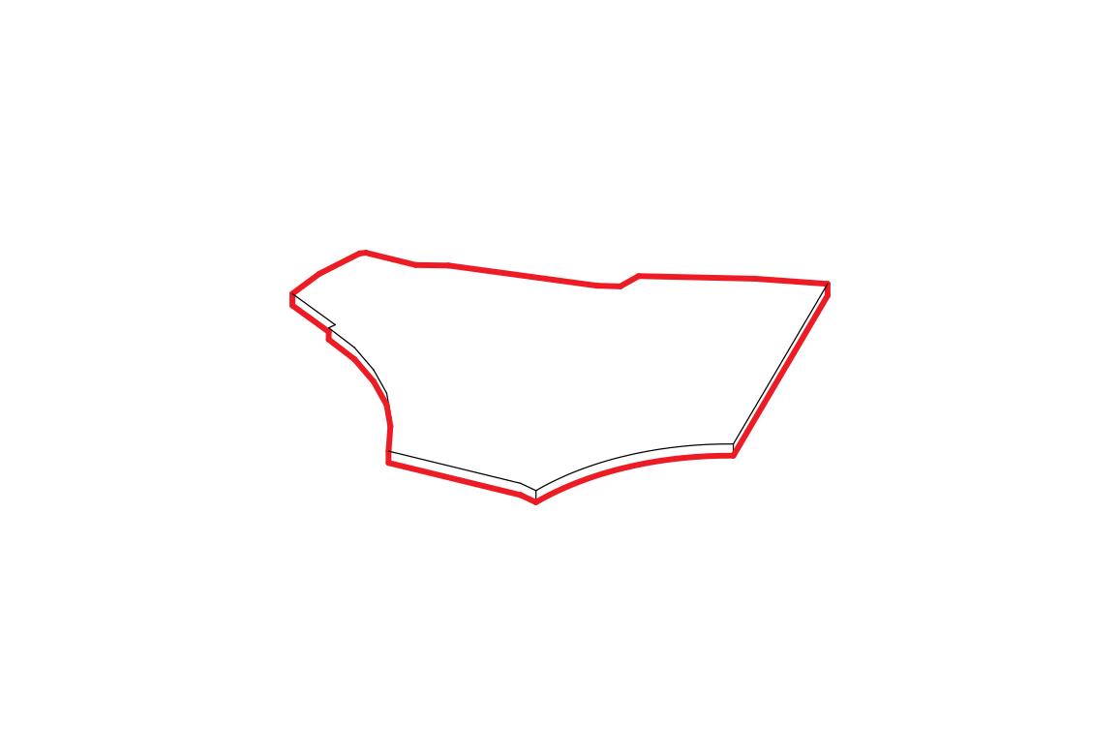
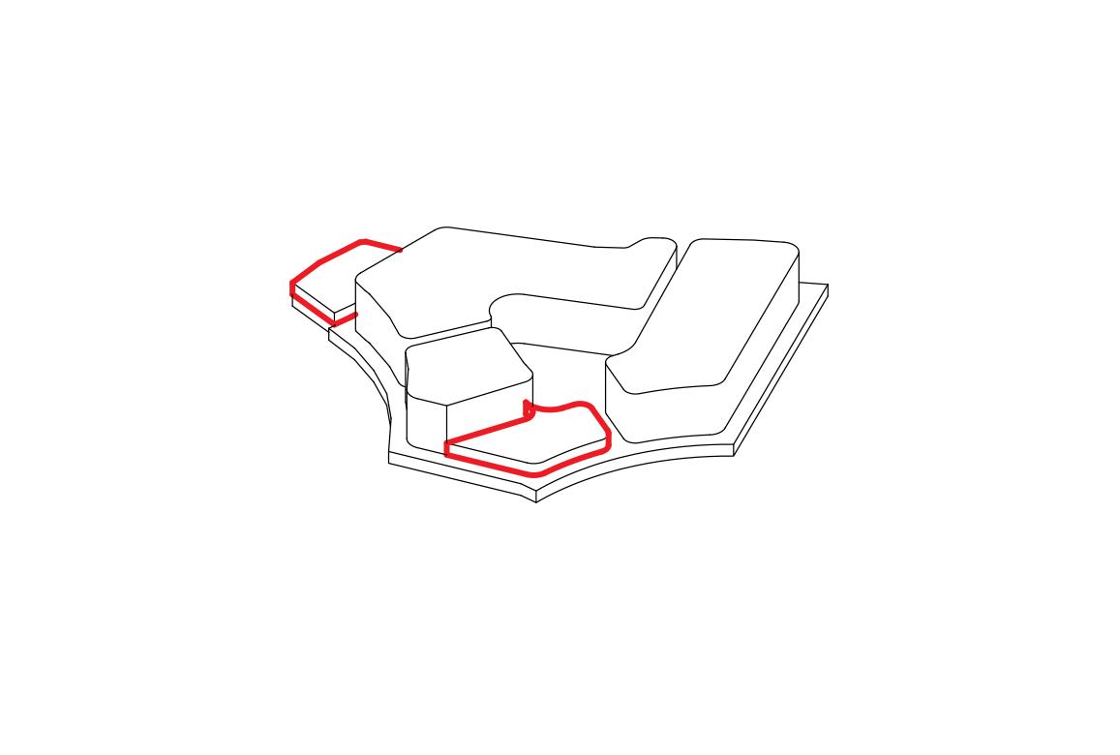
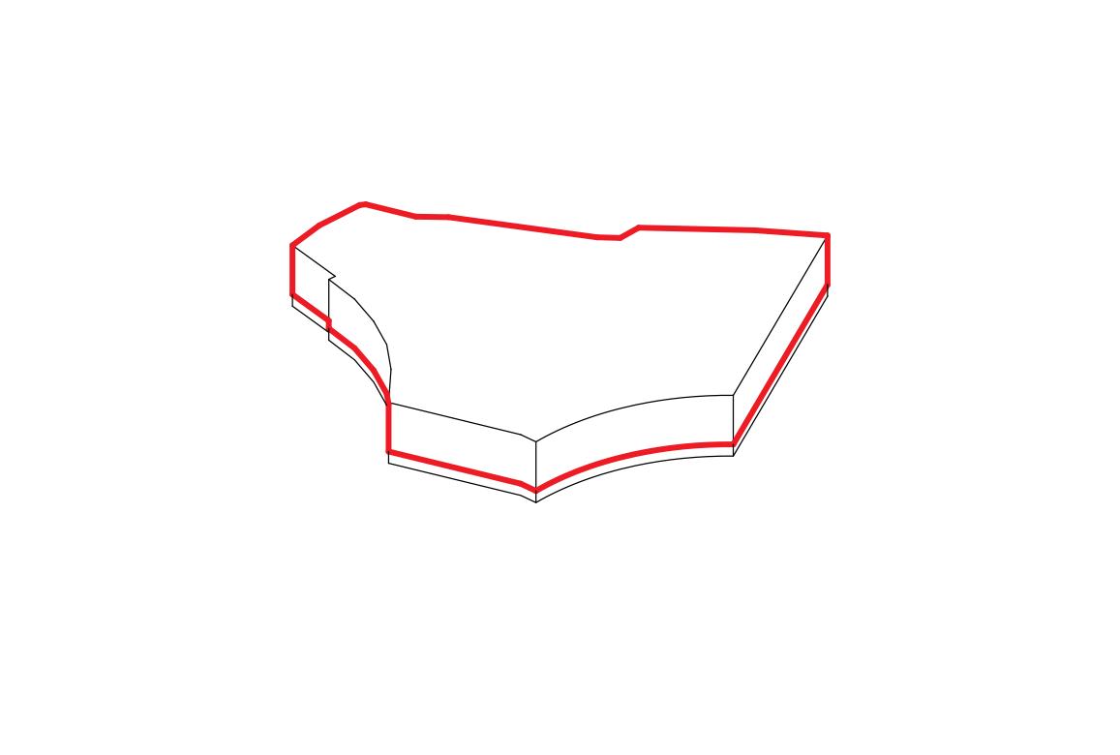
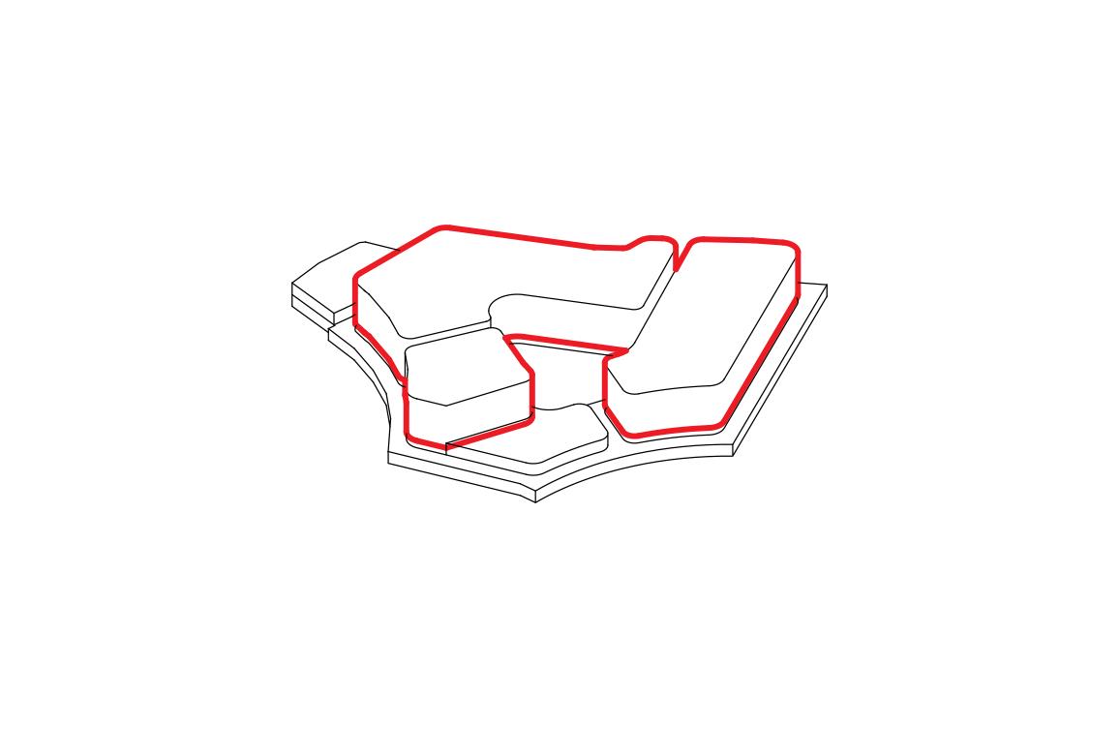
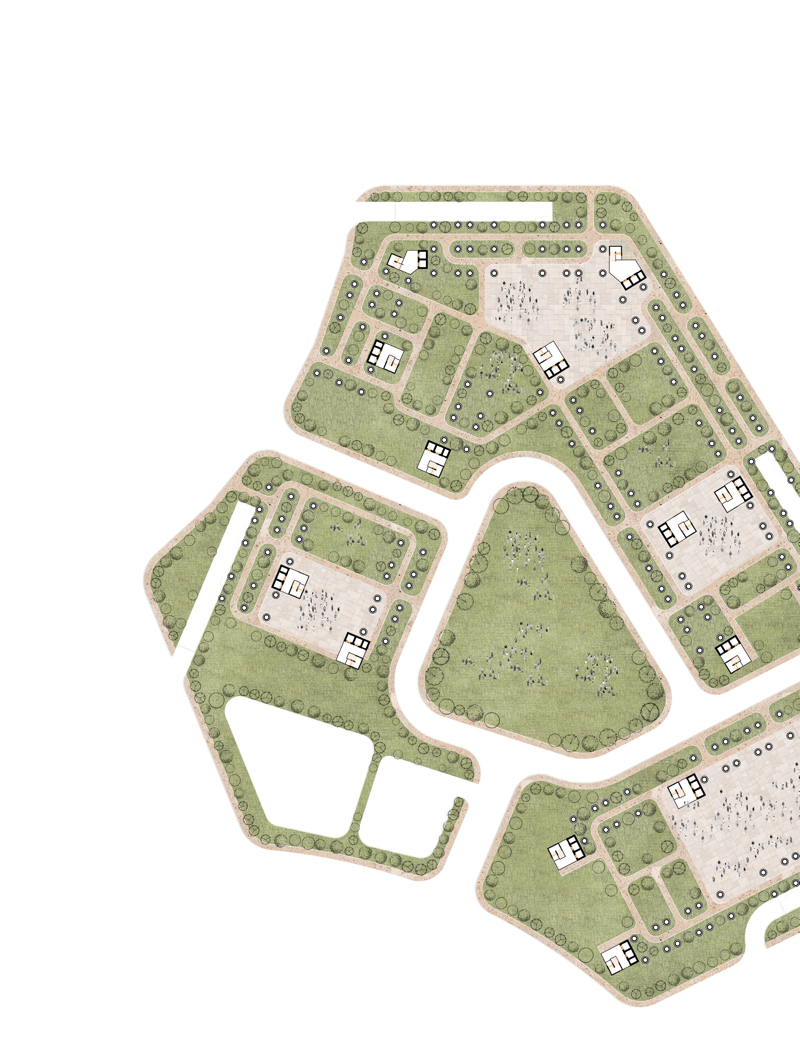
The COVID times have brought about a paradigm shift on how design should be percieved. Lack of common spaces has widely affected the population worldwide both physi cally and mentally. Hence, the plaza becomes an integral part of the design. It acts as a community space for peo ple to breathe, to share ideas, to live and play together.
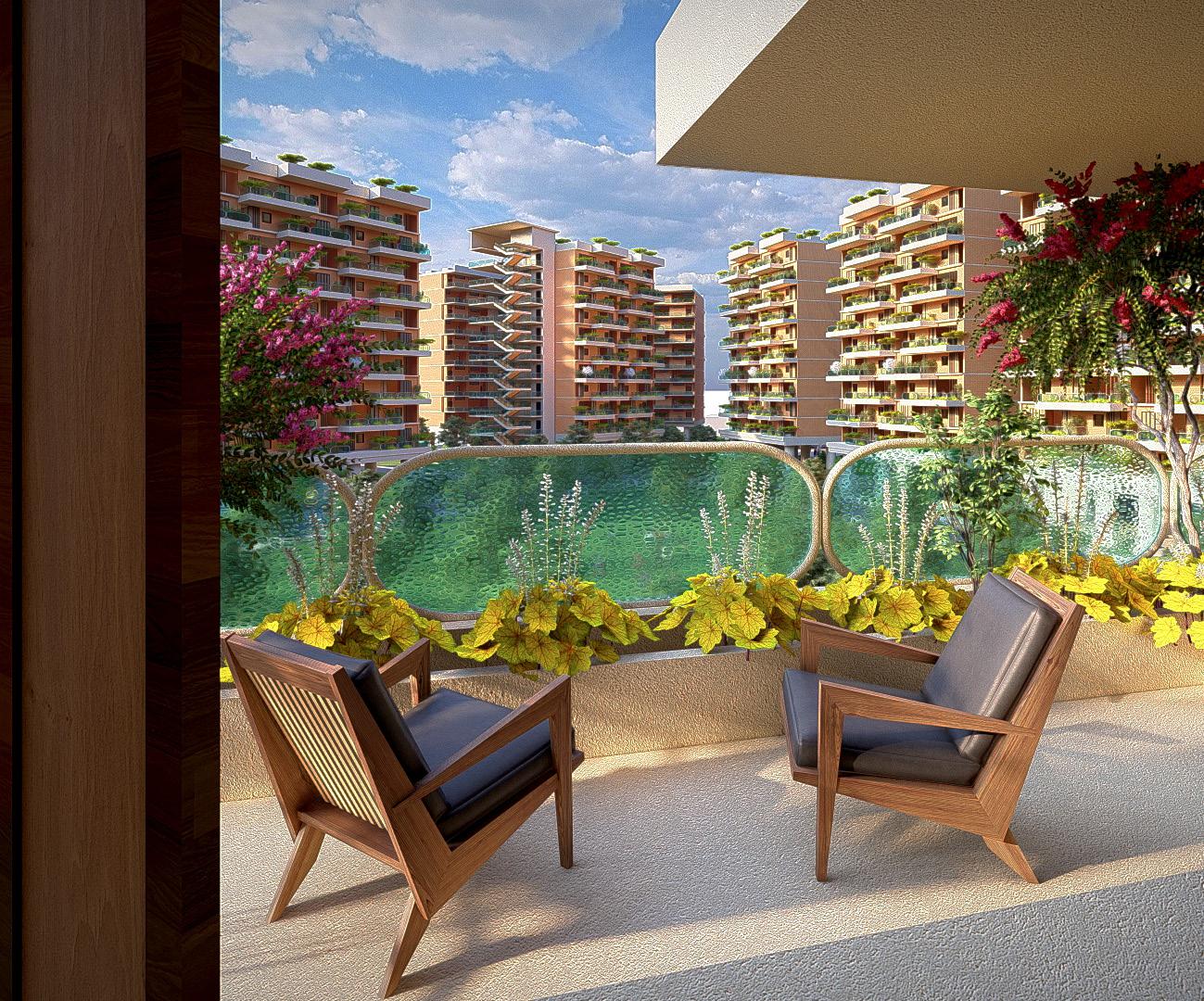
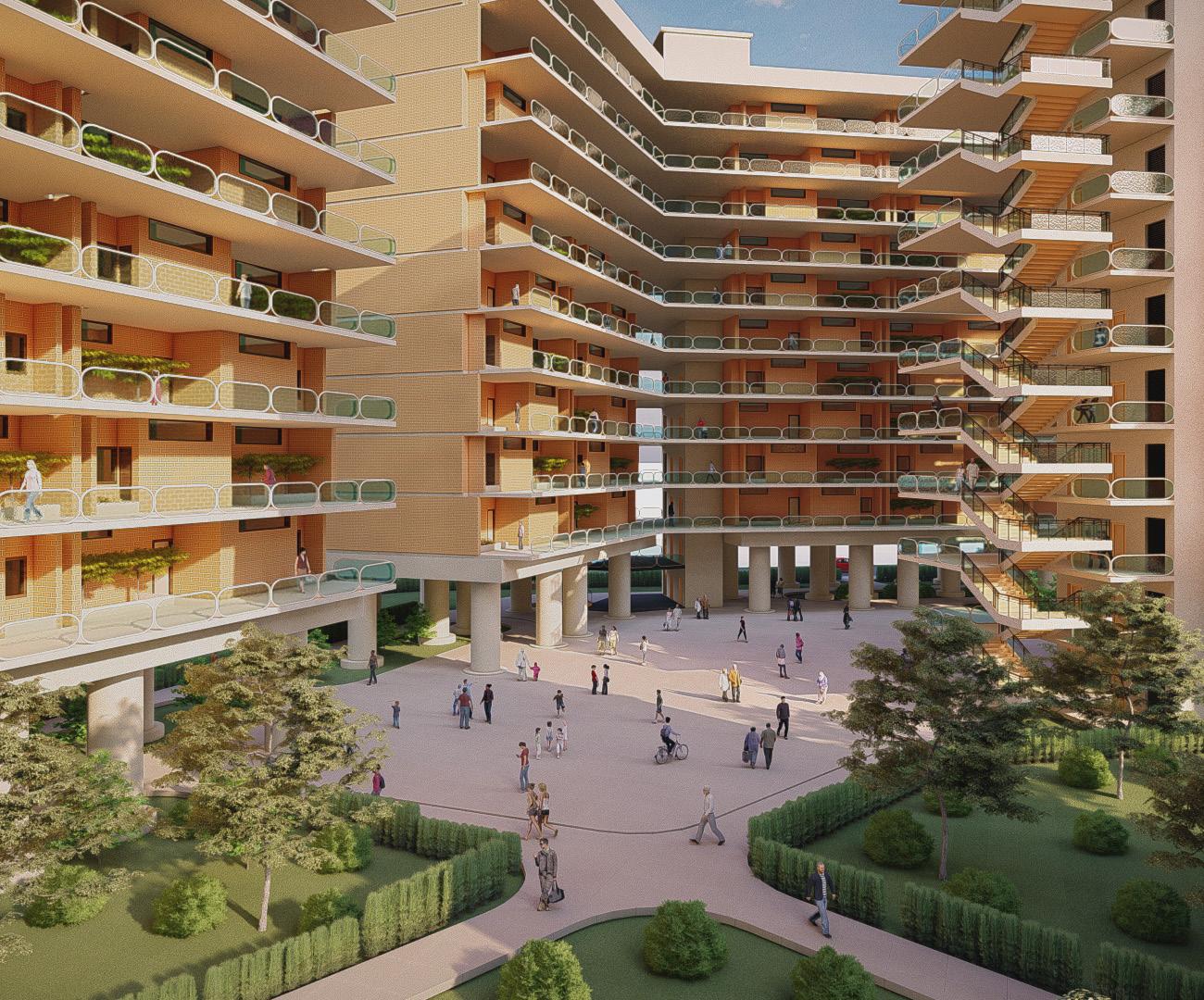
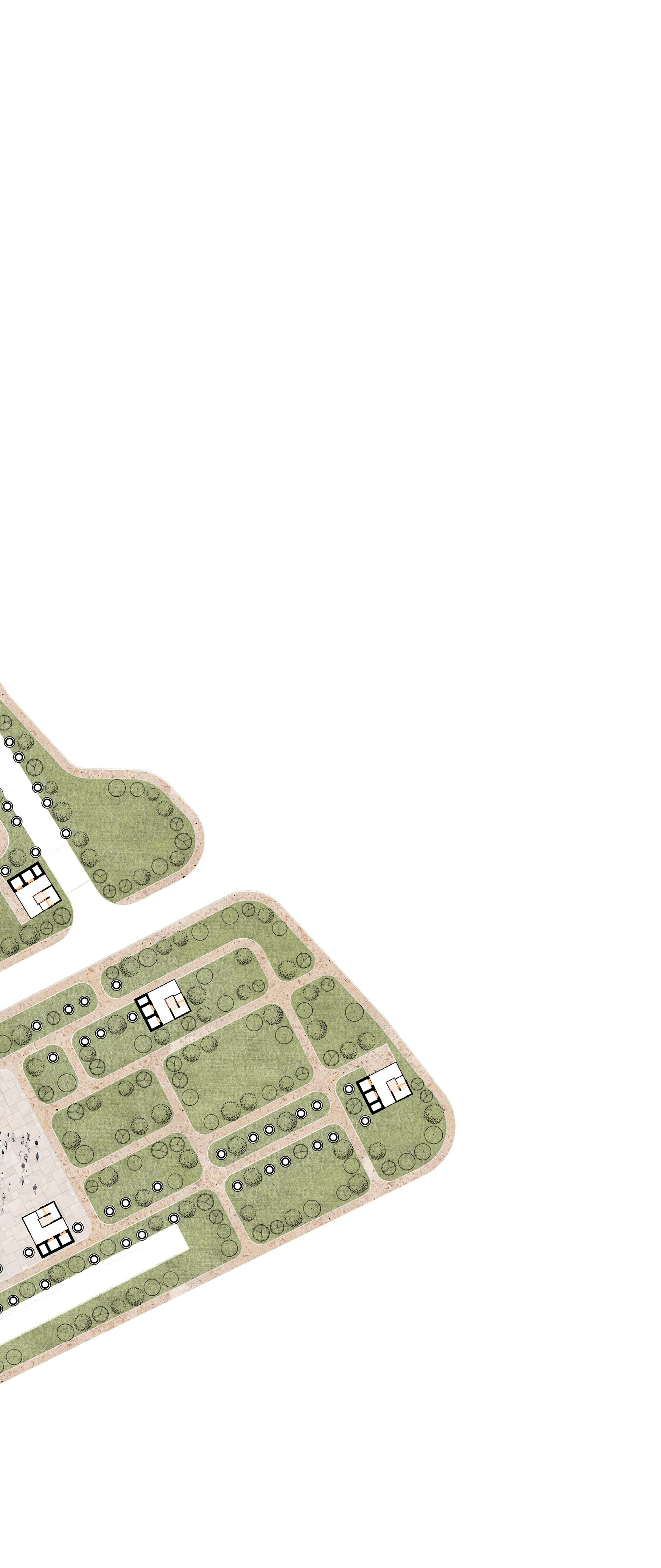
1. Plinth area 3. Division of block along the grid of 4x4m 5. Mushroom columns at 8x8m to increase the volume beneath
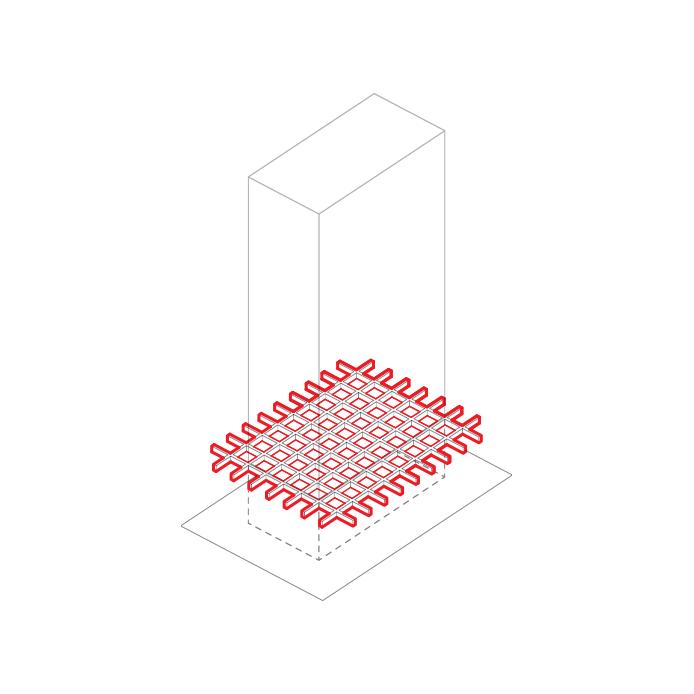
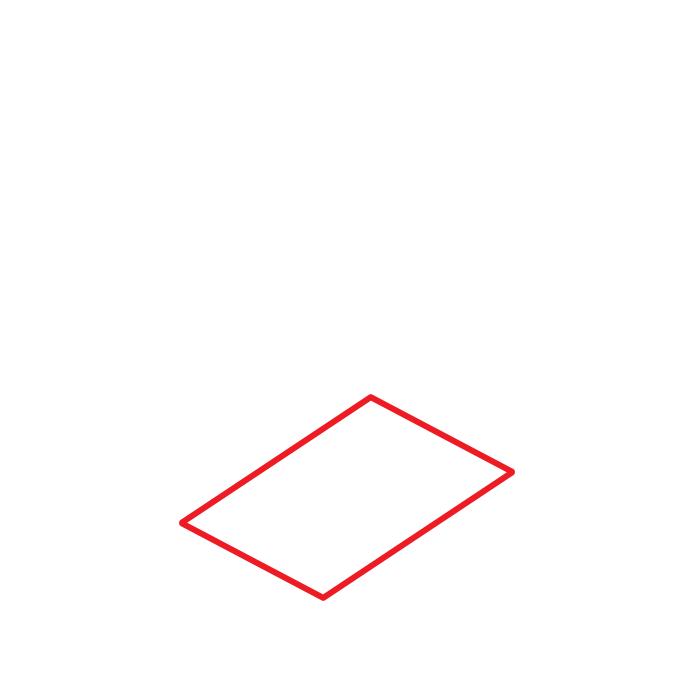
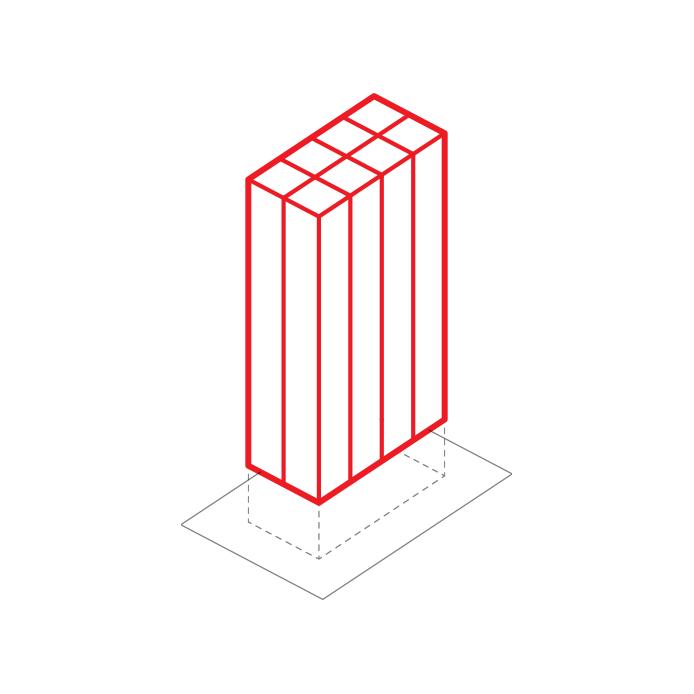
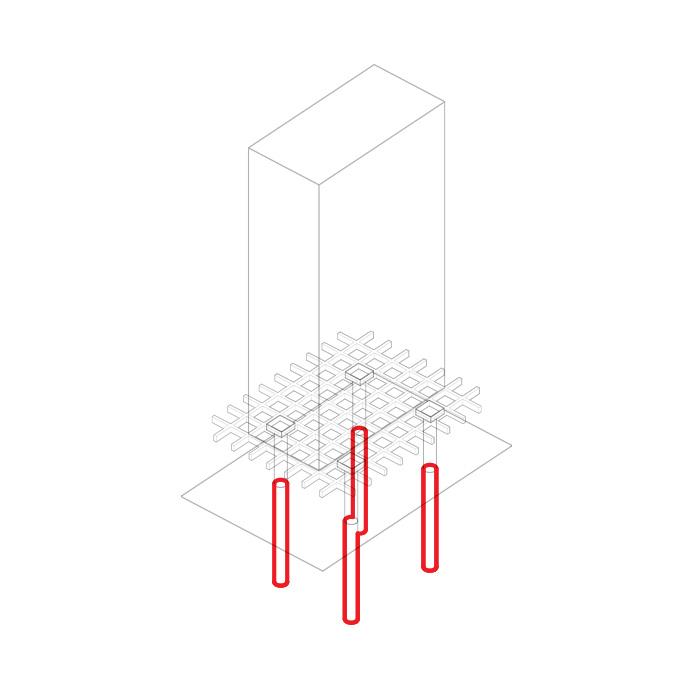
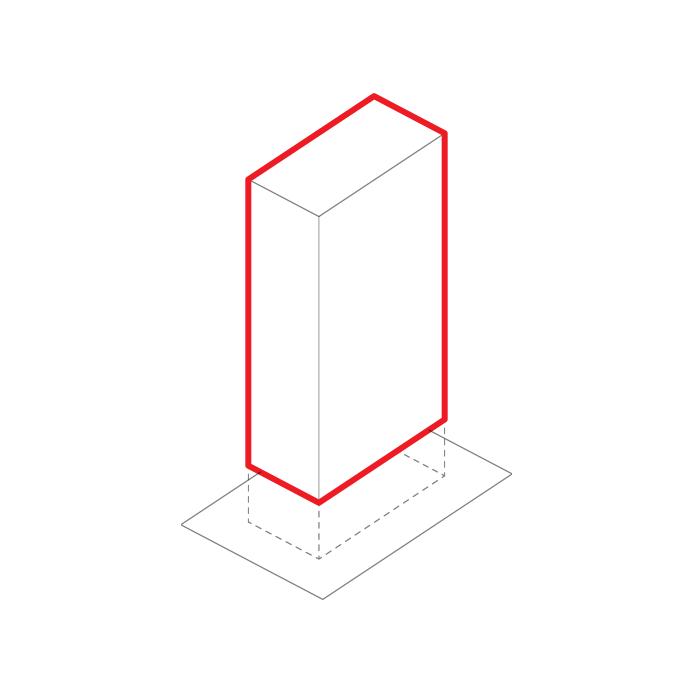
2. Block extrusion 4. Division of load along the waffle slab beneath 6. Columns extended to the foundation to support the structure above
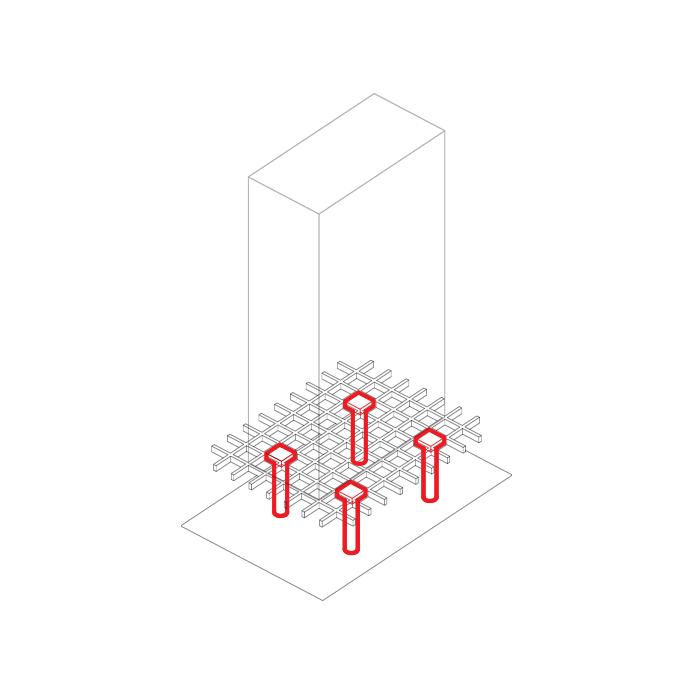
9 3 0
+39
+36
+33
+30 +18
+27 +15
+24 +12
+21 +9
+6
+0.5
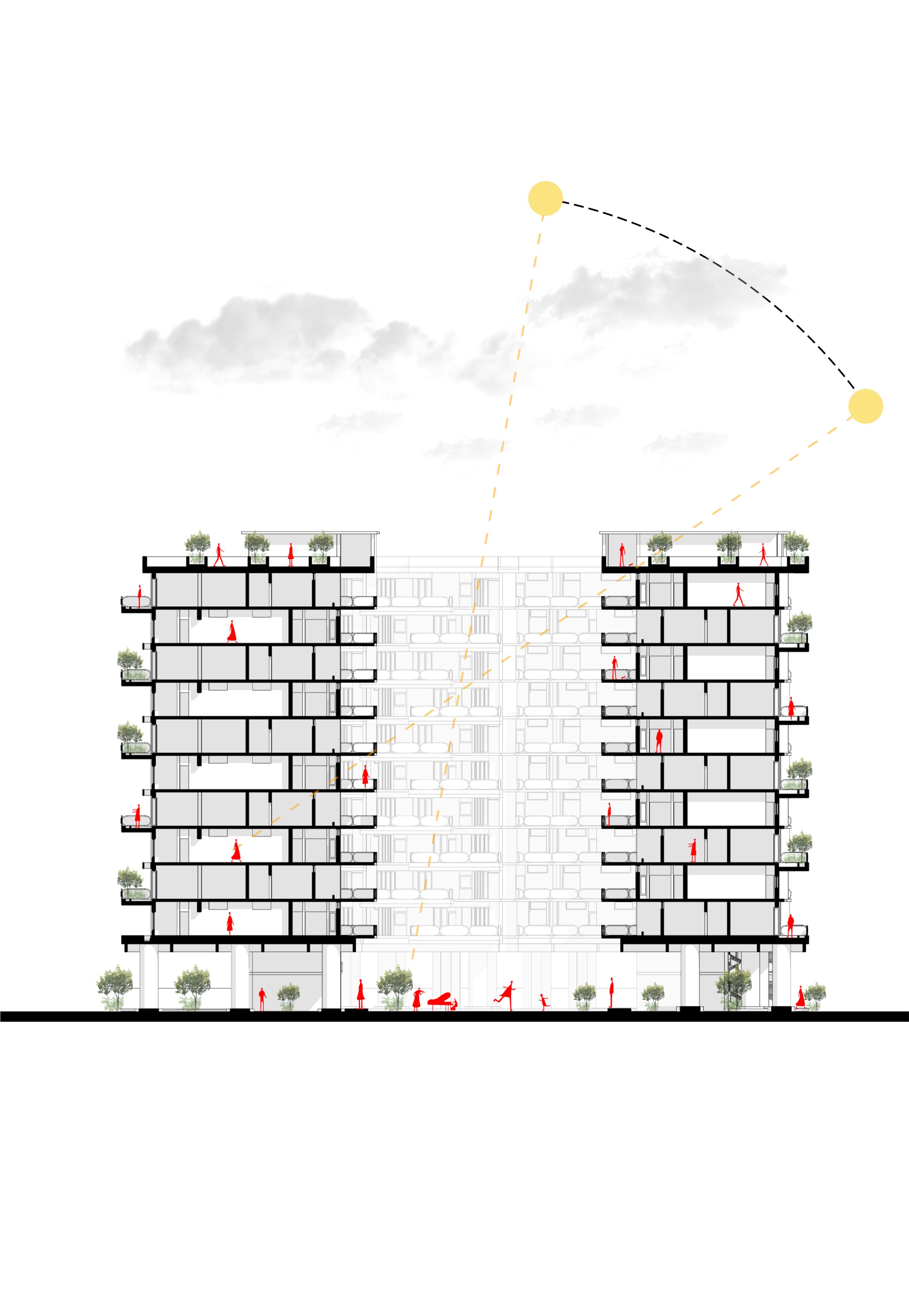
Section-A

Section-B

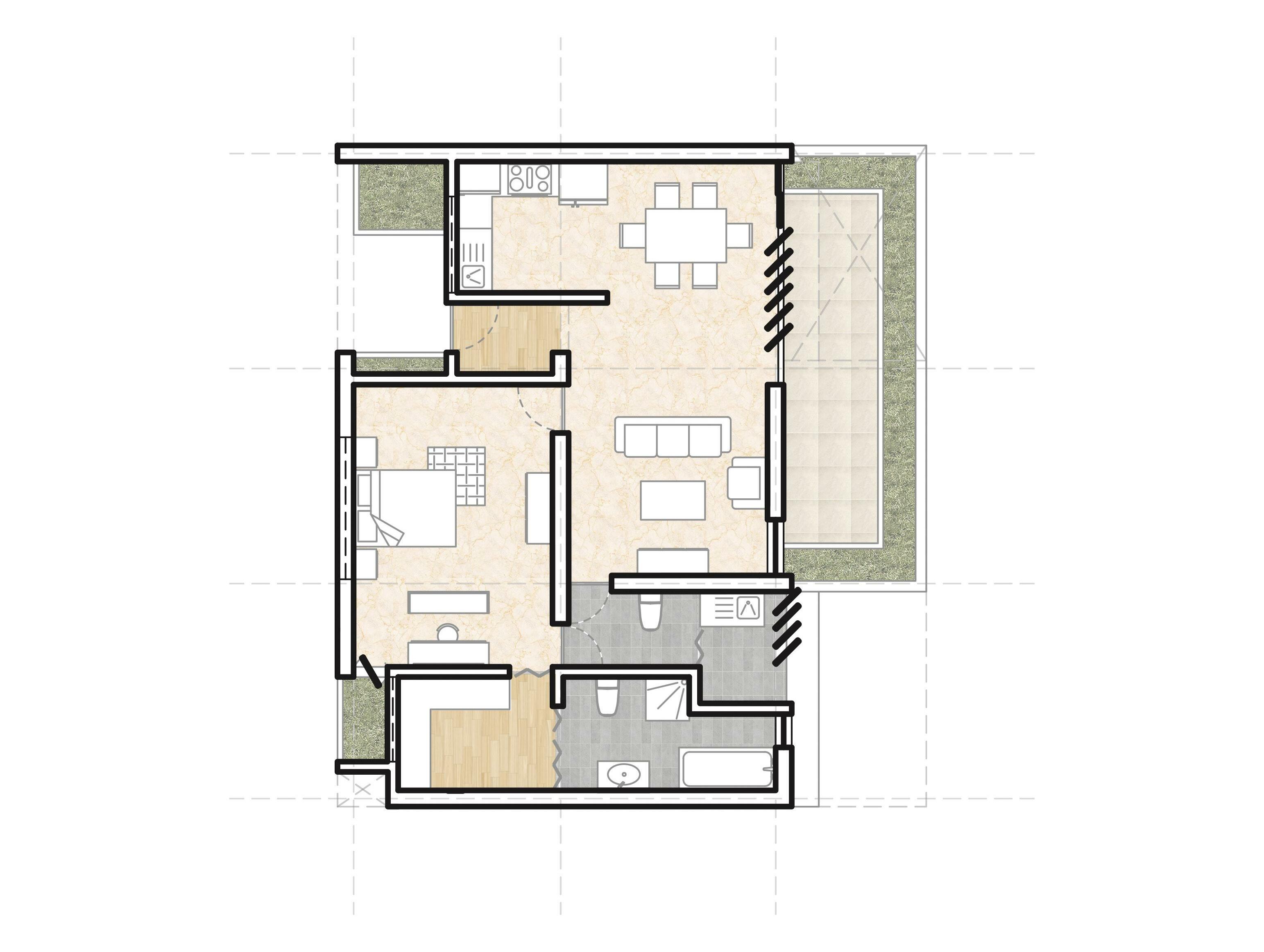
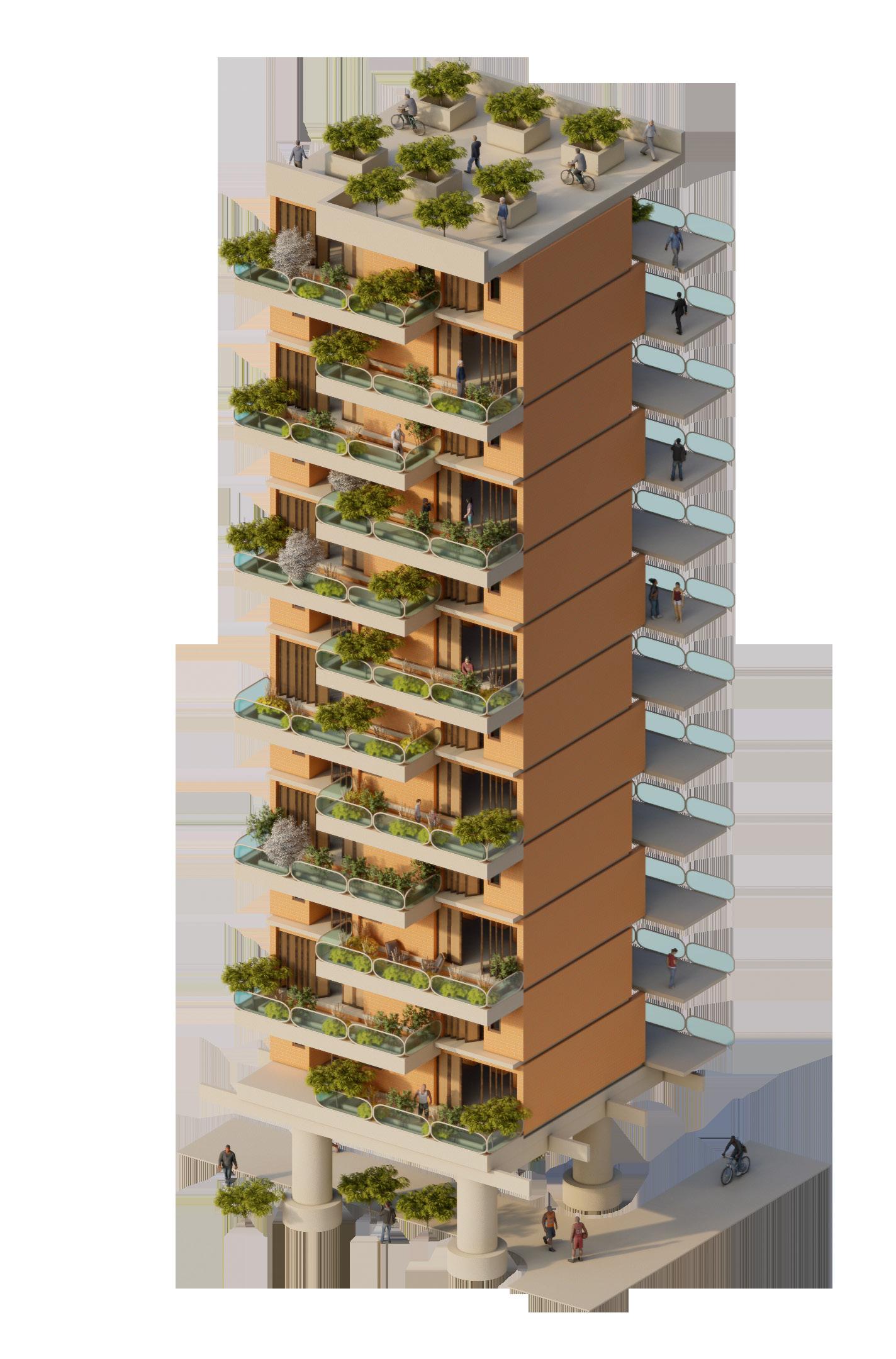
Section-A


Section-B
