PORTFOLIO
 Vivian.C
Vivian.C
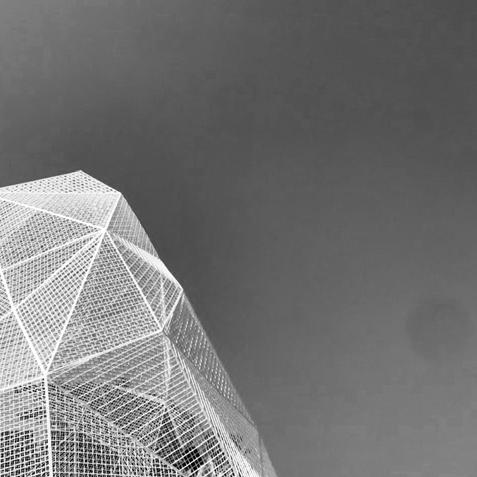
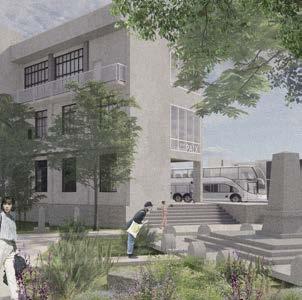
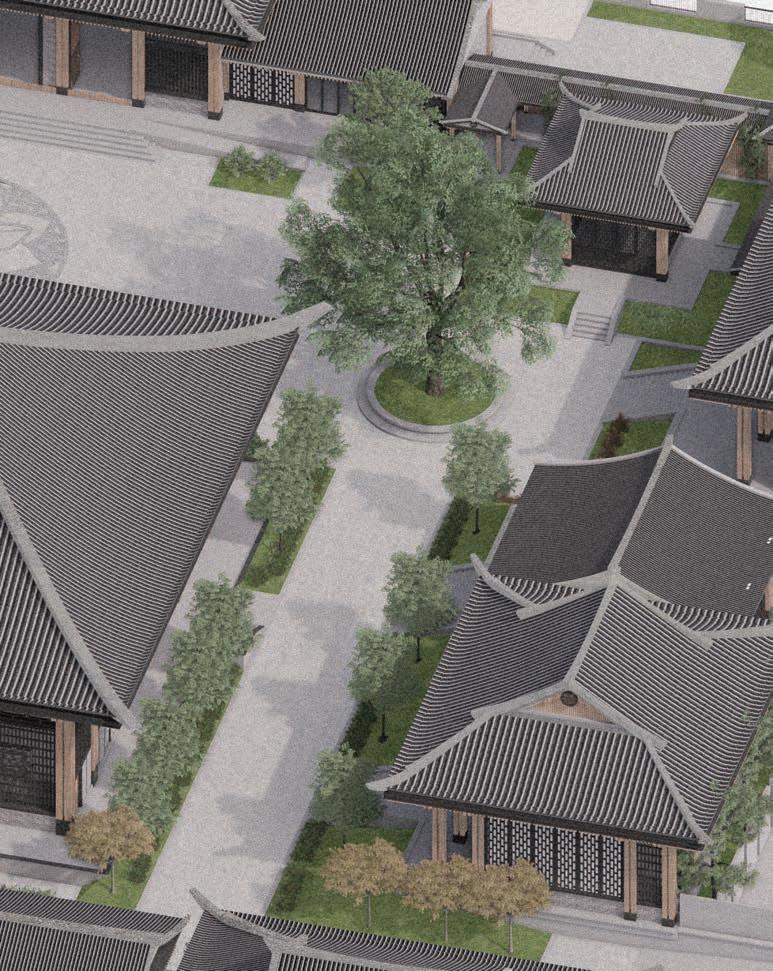

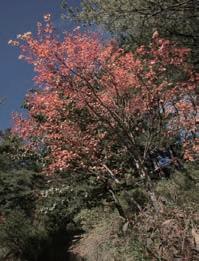
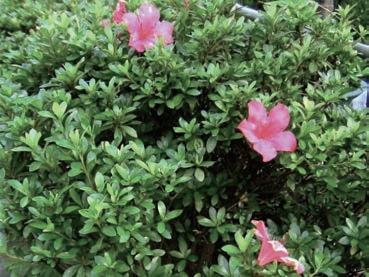
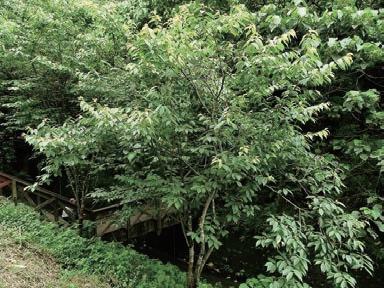
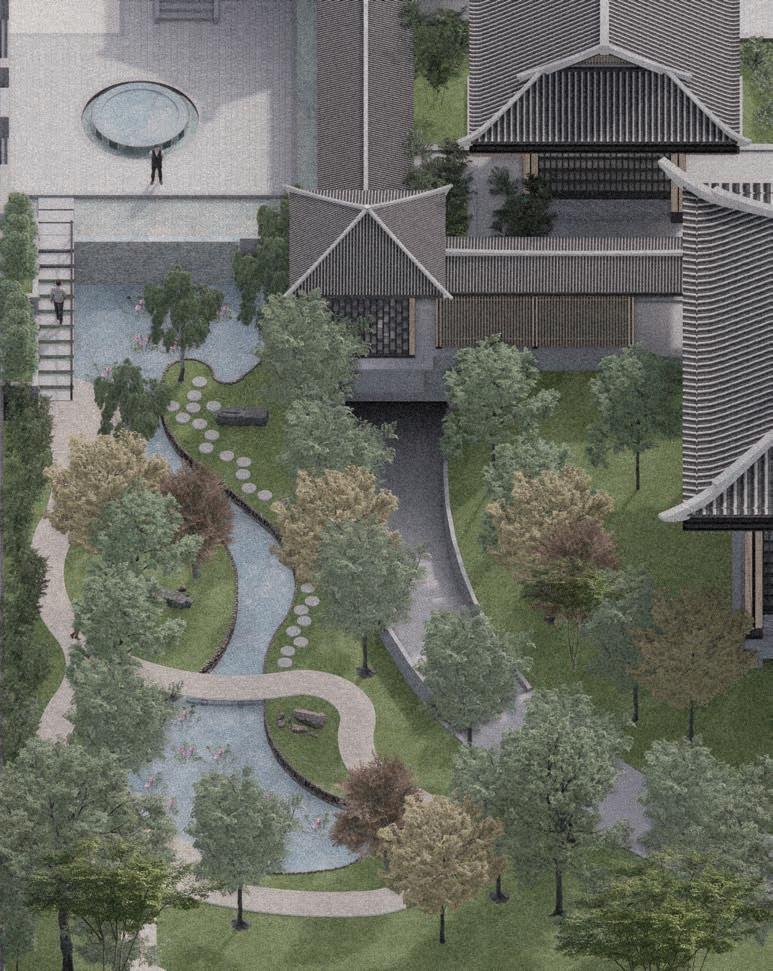
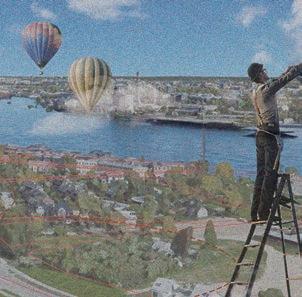
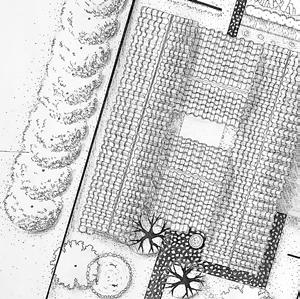
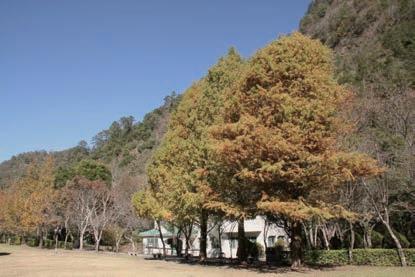
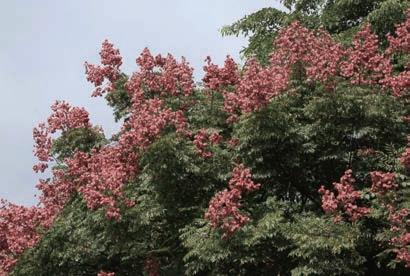 Green Maple
Taiwan Cherry
Green Maple
Taiwan Cherry
Dec. Jun. Jan. Jun. Jan. Contents 01 Shino-French War Cemetery 02 Juexing Temple 03 x min riga 04 Other Works Landscape and Architecture Design Landscape and Architecture Design Urban Planning and Landscape Design
Sikayotaizan Rhododendron
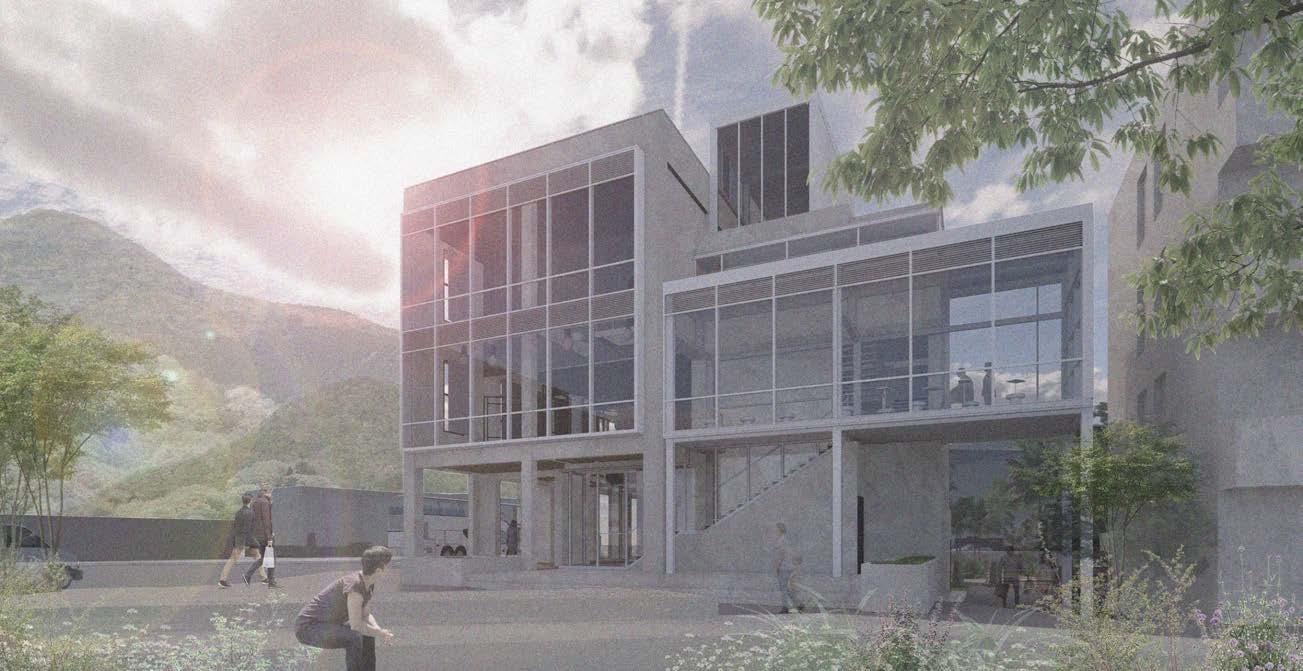
SINO-FRENCH WAR MEMORIAL PARK AND EXHIBITION CENTRE
Group Work | Chien-Yao Architectural Firm (participated in 2020-2021)
Architect | Chien-Yao Ku
structure engineer| Chang-Hsu Chen
Member | li-Wei Chou, Meng-Ting Chiang
Client | Keelung City Cultural Affairs Bureau
Site | Keelung, Taiwan
Status | finished (2023)
1

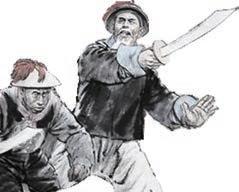


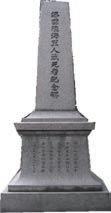

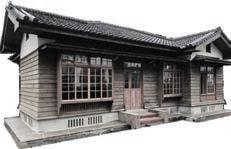



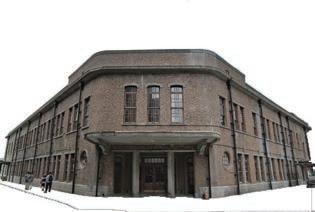

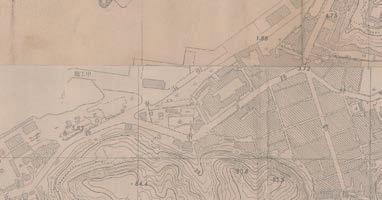
Ershawan Fort
abstract
Command Post
Fisherman's Association Building
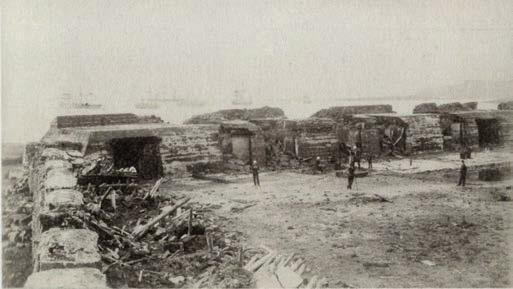
Wheel Event


Keelung, historically a key port city in Taiwan, is rich in strategic significance with many war relics and historical buildings.
To highlight this heritage, the Keelung government is transforming a central historic building into an exhibition and visitor centre. The chosen site, the old bus station office, is ideally located among these monuments.
This project aims to repurpose the building into an engaging exhibition space, offering information about Keelung's historical structures. The new centre will help locals and tourists explore and appreciate the city's rich history.
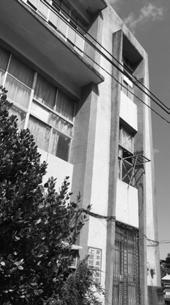
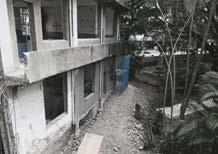
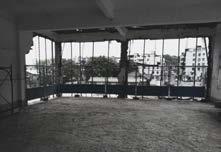
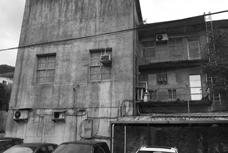
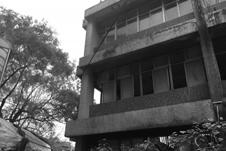

1885
1930 Xuqiu
1928 Keelung
1949 Taiping
1980
1934
1841
[ G ] [ H ] [ D ] [ B ] [ A ] [ F ] [ E ] [ C ]
Shino-French War
Fort Colonels' Official Residence
Keelung
Island Lighthouse
Zhengbin
Building Condition Site Map
Site PLAN building PLAN
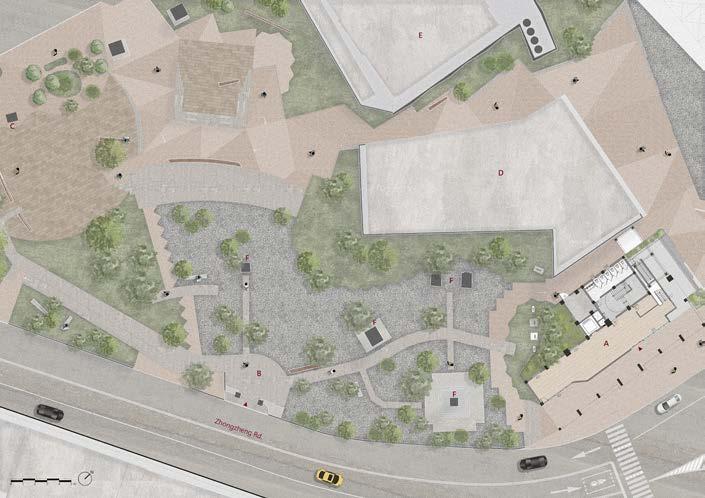
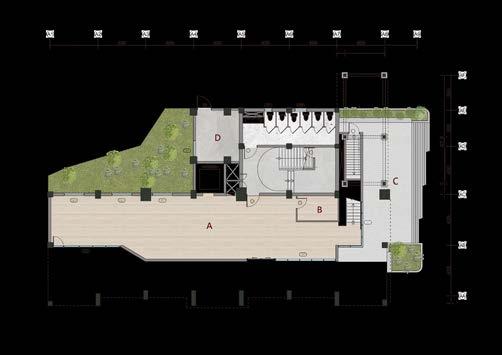
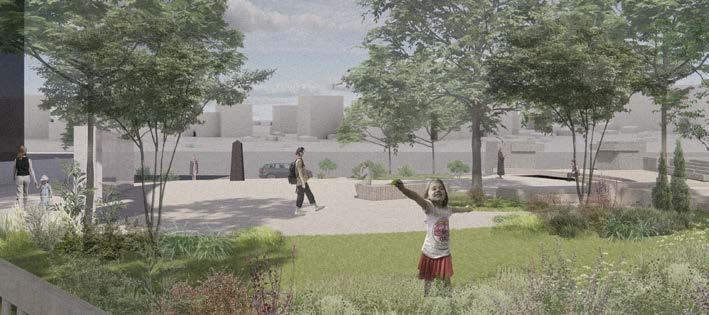
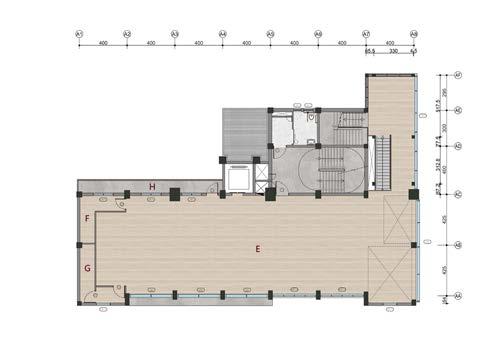
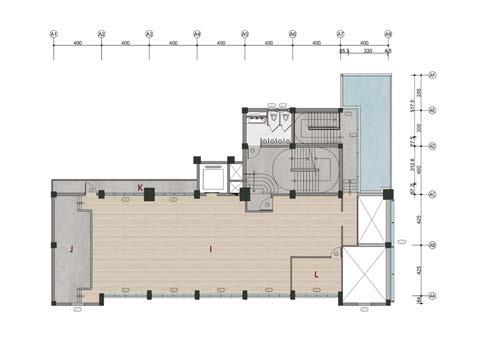

A. B . C . Old Bus Station Shino-French War Memorial Park Entrance Taiping Wheel Event Monument D . E. F. Residential Area Container Company Shino-French War Monuments
them
peaceful
1F PLAN 2F PLAN 3F PLAN A. Souvenir Shop B. Office Room C. Outdoor Platform D. Machine Room E. Exhibition Space F. Storage Room G. Central Control Room H. Balcony I. Exhibition Space J. Stage K. Balcony L. Office Room Site Area: 371.49 Height: 13.4 m Floor Area: 1210.85 Use: Retail / Exhibition
A rest area for visitors has been set up around the Taiping Wheel Event Monument, allowing
to immerse themselves in the
surroundings
elevation A-A'
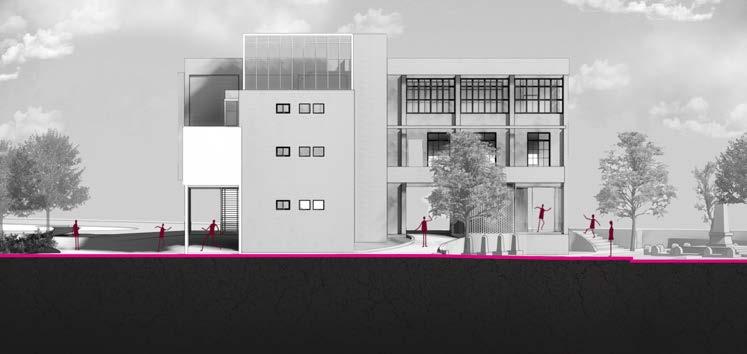

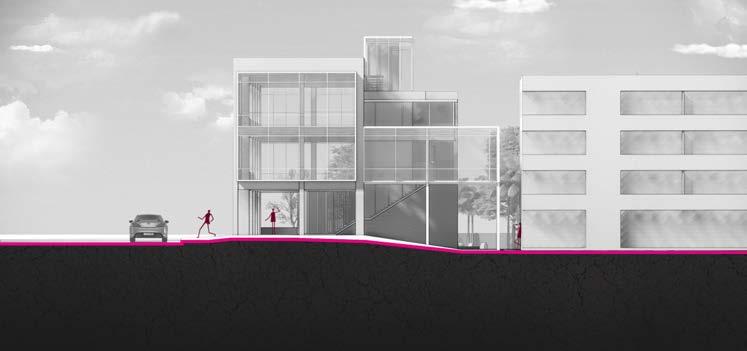

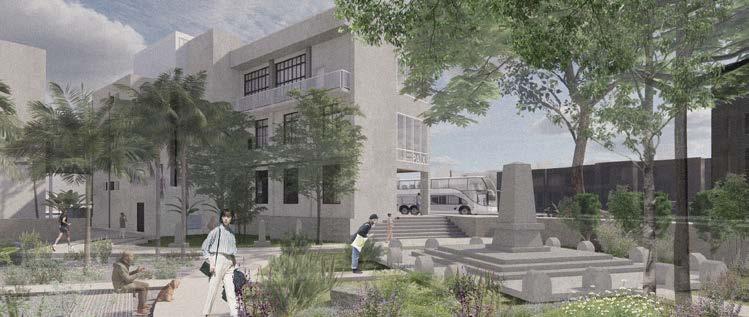
Replanning the memorial park will provide citizens with a better understanding of the city's history.
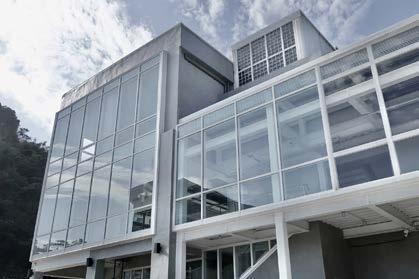
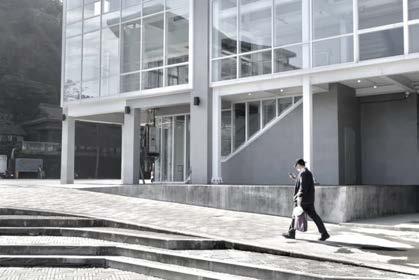
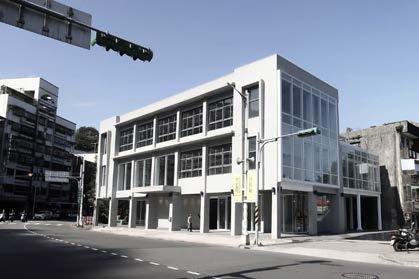
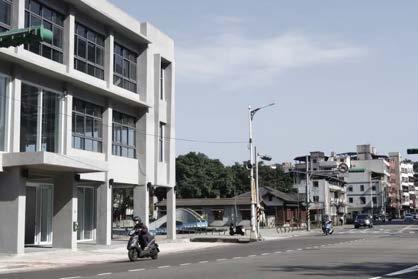 Elevation B-B'
Elevation B-B'
final outcome
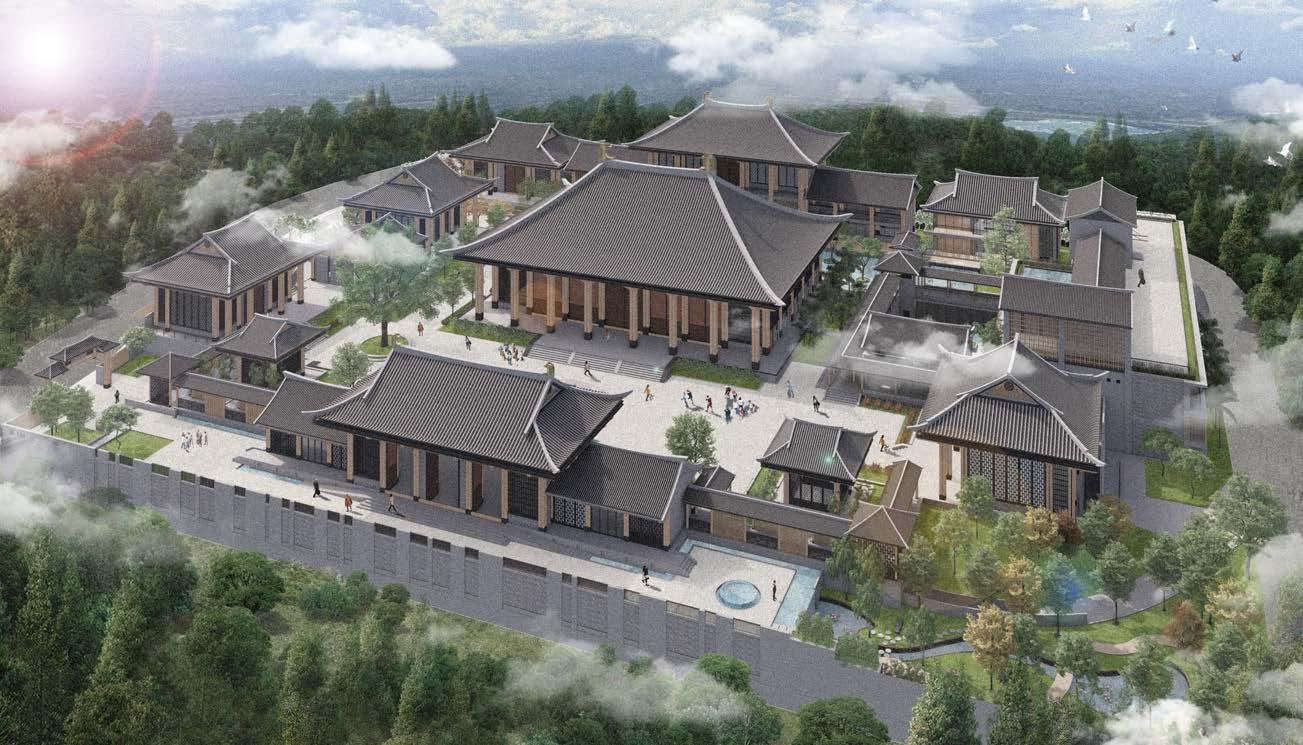
JUEXING TEMPLE
Group Work | Chien-Yao Architectural Firm (Participated in 2020-2021)
Architect | Chien-Yao Ku
structure engineer| Chang-Hsu Chen
Member | li-Wei chou, Meng-Ting Chiang
Client | Juxing Buddist Association
Site | Maioli, Taiwan
Status | On Going
2
buddihist architecture development
Buddhism is the second-largest religion in Taiwan, making Buddhist architecture a revered spiritual domain in the region. This project, developed by a private group, is located on a hillside. Given Buddhism's polytheistic nature, each deity in this Buddhist park is associated with a different building. The overall architectural style combines modern Chinese elements with a Japanese-style garden.















site mapping
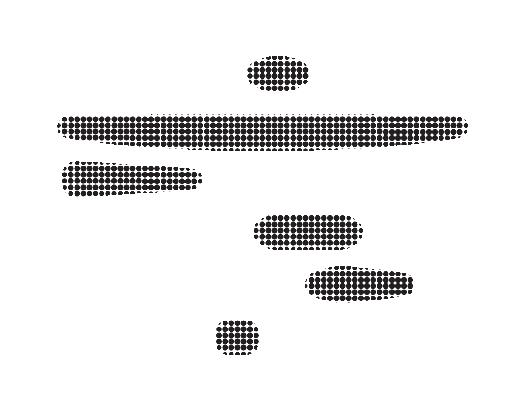
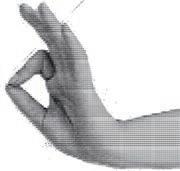


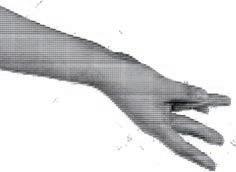




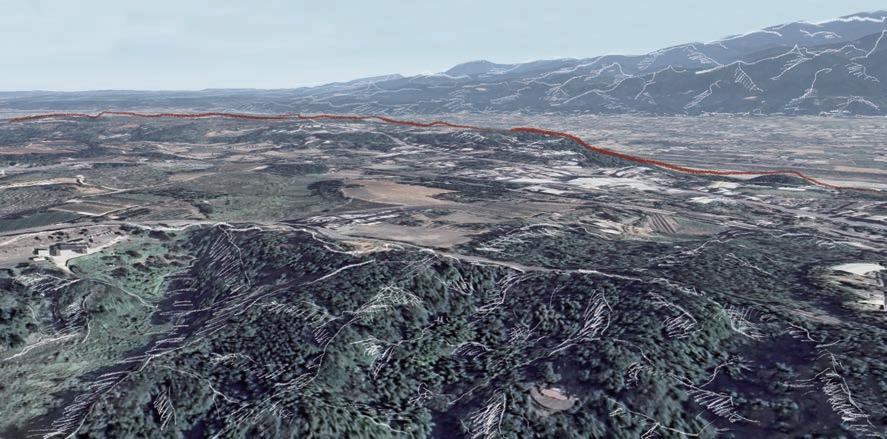
SITE 36-2 COUNTRY ROAD TRAIN TRACKS NASHI TRAIN STATION
abstract Christianity Islam Irreligion Hinduish Buddhism Other religions Worldwide percentage of adherents by religion (2015) Taiwanese percentage of adherents by religion (2021)
India was the origin of Buddhism and spread all over the world, but nowadays most Indian are Hinduism, and the existing Buddhist buildings have already become monuments.
Because of the historical background, Japan and China developed a similar form of Buddhist building.
CHINA
TAIWAN
JAPAN
KOREA
CAMBODIA
THAILAND
INDONESIA
INDIA
religious ratio
building structure
The appearance of the temple is based on the form of Chinese Qing Dynasty architecture.
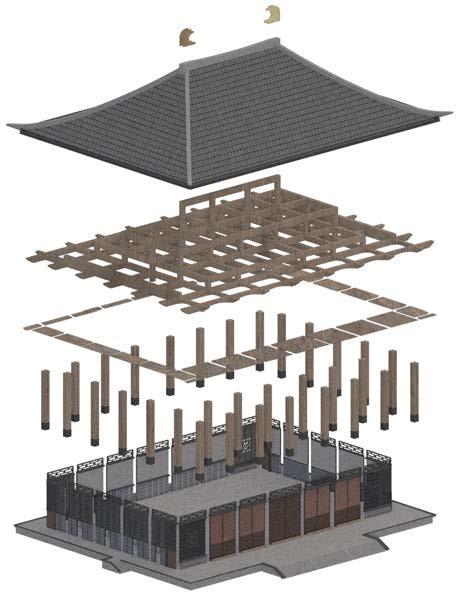
Wen-Shou
The ornament on the top of the roof with the symbol of luck and power.
Wu-Dian-Ding
There is a traditional Chinese roof style with one straight ridge and four vertical ridges.
Da-Mu-Xiao-Shi
The way of temple structures passed down from the Qing Dynasty in China were mainly used for smaller-scale buildings.
Yan
A form of eaves decoration above the corridor. The joints of eaves and columns will combine with structural objects (Dou-Gong) to connect them.
Column
In addition to the columns of the original supporting structure, some outdoor columns will be matched with the roof to form a corridor space.
Lattice Window
One of the main elements of Chinese-style architecture will be widely used to decorate the building.
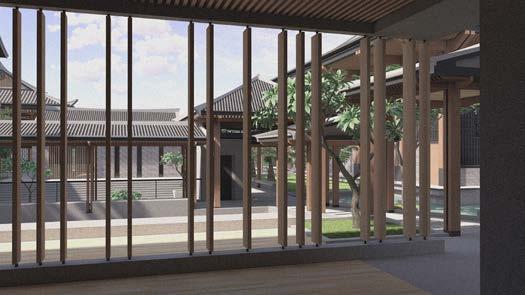
In the Chinese-style garden, there are many forms of windows. In traditional Chinese-style buildings lattice windows and wooden grilles are used as forms of a window, not only for the function of the structure but also for the transformation of the scene.
The central building of the window will use geometric patterns and a lotus flower, which is a symbolizing plant of the Jexing temple.
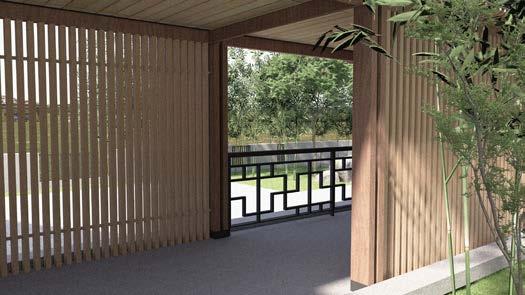
Furthermore, the pattern of the railing is consistent with the pattern of the lattice window.
planting plan
In addition to using the existing plants, we also plan suitable plants to make each area with different scenery.


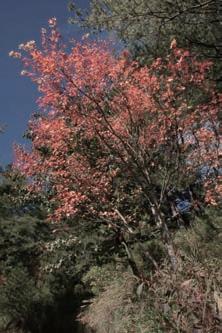




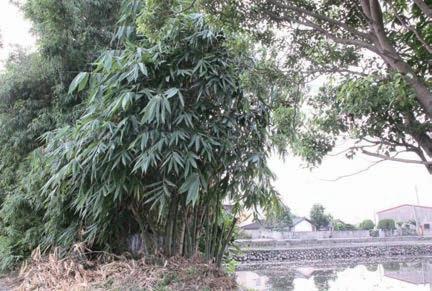

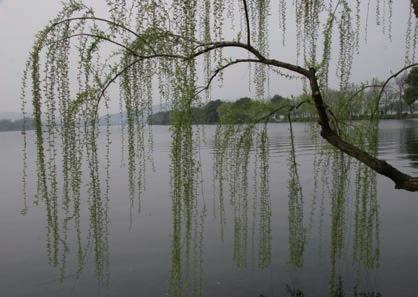 Marabutan
Green Maple
Taiwan Cherry
Marabutan
Green Maple
Taiwan Cherry
Dec. Jun. Jan.
Sikayotaizan Rhododendron
Common Cypress
Taiwan Golden-rain Tree
Ma Bamboo
Jun. Jan.
Weeping Willow Dec.
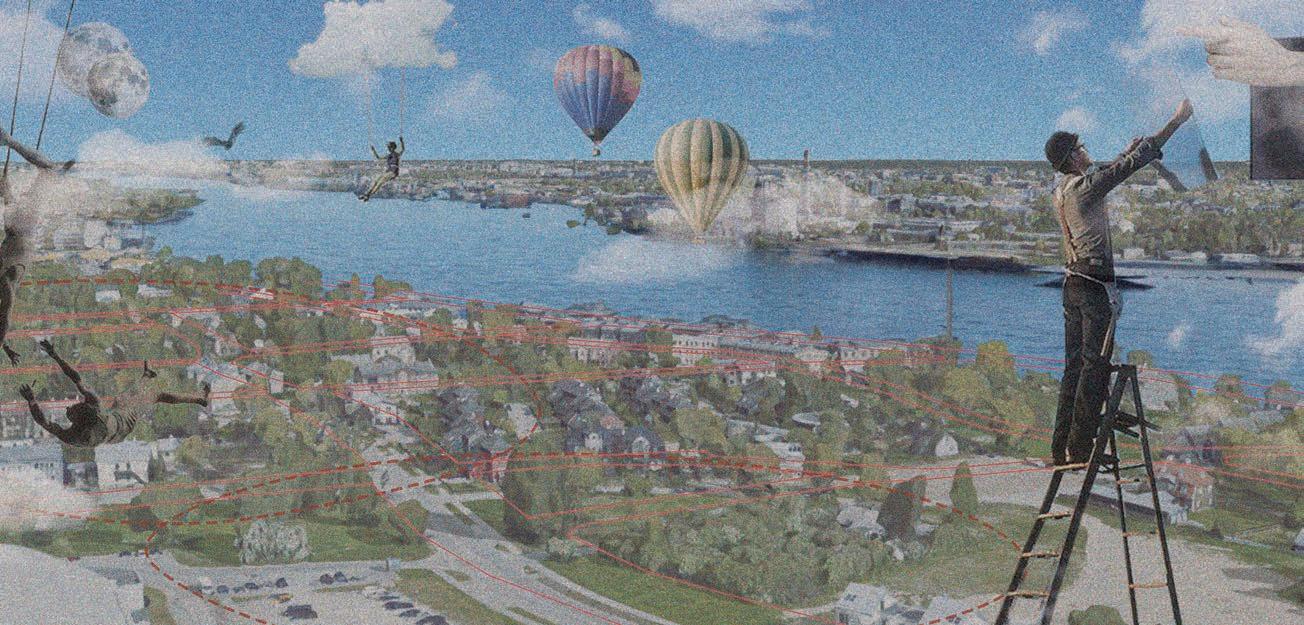
X min riga
individual Work | manchester school of architecture studio project turtor| dr.Loris Rossi, Matt Quayle, Eamonn Canniffe, Catalina Lonita, Andrew Jackson
research data collection| Avantika Sood, Anisha Jangid, Feby Susan Philip, Li-Wei Chou, Luhao xu, Mageswari Arulnathan, Parth Bane
Site | Kipsala Island, riga, latvia
Status | Academic project - On Going (2024)
3
In the heart of Latvia's capital, Riga, urban expansion has flourished along both sides of the Daugava River. However, despite this growth, Kipsala Island, centrally located, has not evolved into a residential destination, lacking essential infrastructure and well-maintained green spaces.
Hence, this design initiative has identified Kipsala Island as the focal point for development, applying the principles of chrono-urbanism to establish a 10-minute living radius. The concept of a 10-minute living radius is tailored to the neighbourhood scale of Kipsala, with the future vision aiming to adapt this model to varying scales across different regions of Latvia, facilitating seamless interaction and operation between them.
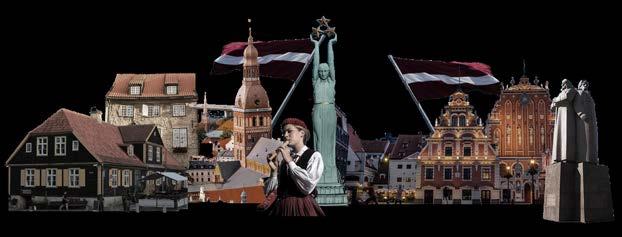
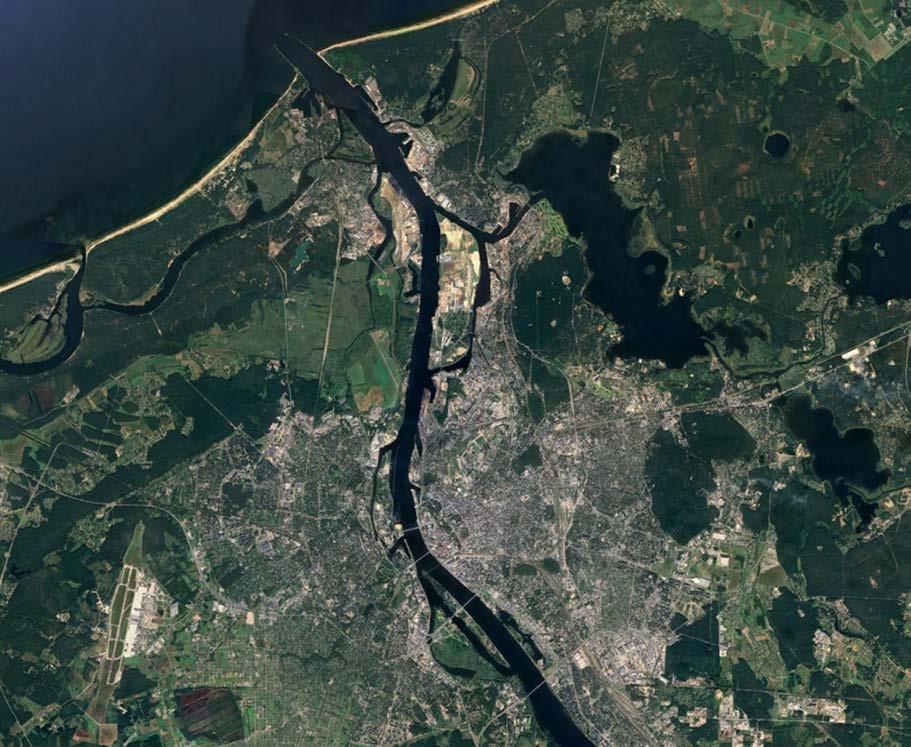

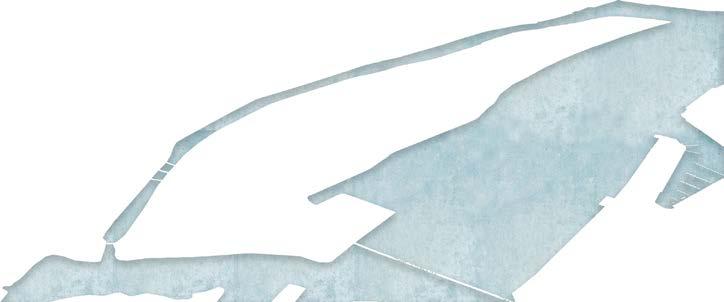
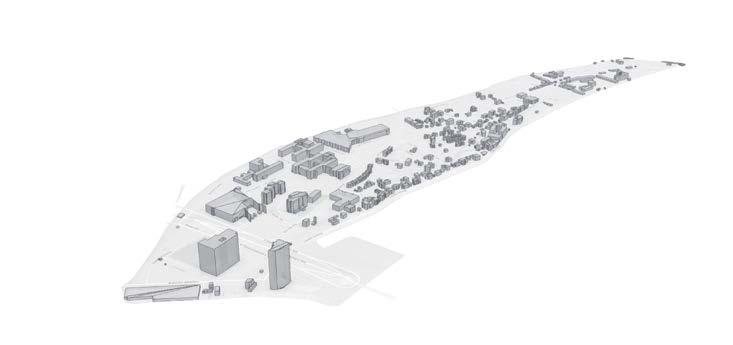

CENTER
CITY
KIPSALA
LUCAVSALA
LAKE
SALINA VOLERI
DAUGAVA
RIVER DAUGAVARIVER KISEZERS
MILESTIBAS
KUNDZINSALA
abstract
Kipsala island current landuse and building function
education building industrial building commercial building others residential building residential building -Enhance unique historic landscape -increase the function diversity revitalise brownfield -combine the current water activities -boost accessibility recreat the open spaces -increase the accessibility and create the job opportunity ecological restoration -maintain the current green space -boost the ecological diversity education area -increase the connection between resident and commercial areas mix use area -the opportunity to increase the diversity function in the neighbourhood
DaugavaRiver
Kipsala island design strategy units of each type of building
Considering the island's size, it will be segmented into three tenminute living zones. Each zone will offer tailored strategies based on geographic positioning and user demographics. These zones will also complement each other by providing amenities such as green spaces, essential living facilities, and commercial services.

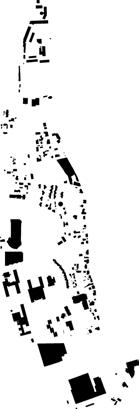
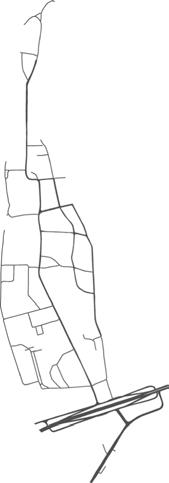
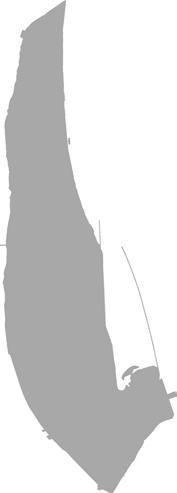
10 MINUTES WALKING DISTANCE NORTHERN PART CENTRAL PART SOUTHERN PART
20 M 3.5 M PARKING LOT 8 M 4 M COMMERCIAL / RECREATIONAL BUILDING 12 M 3.5 M EDUCATION BUILDING PLAYGROUND 20 M 4 M MEDICAL INSTITUTIONS 3 M 9 M RESIDENTIAL BUILDING GARDEN PARKING AREA RESIDENTIAL BUILDING GARDEN PARKING AREA
Residential Building
Residential Building
Commercial Building
Education Building
Medical Institution
design process concept plan
1.Removing the Deteriorated Buildings
2.Rearrange the road
Based on the aforementioned concept, the overall layout of Kipsala Island will involve determining the routes and placement of buildings.
Building placement will follow the concept of a 10-minute neighbourhood, ensuring each neighbourhood has sufficient basic living functions.
Main roads will be directed towards the commercial area, distinguishing it from residential areas.
The existing riverbanks will be widened to increase usable artificial green space, integrating with the current riverbank spaces.
3.Calculate the required space



4.Divide the volumes
5.Arrange the divided volumes






















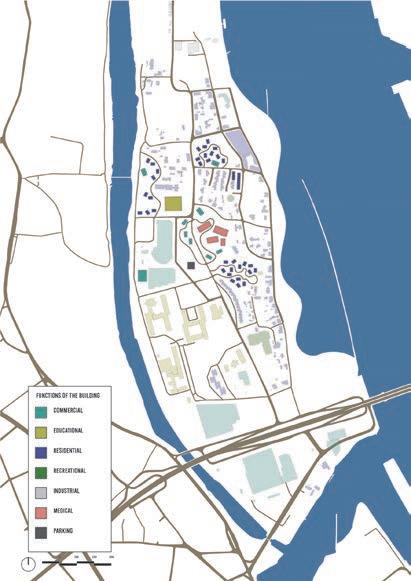
















































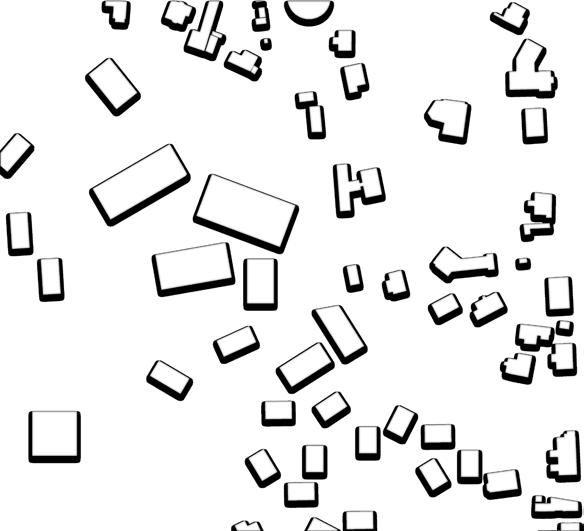




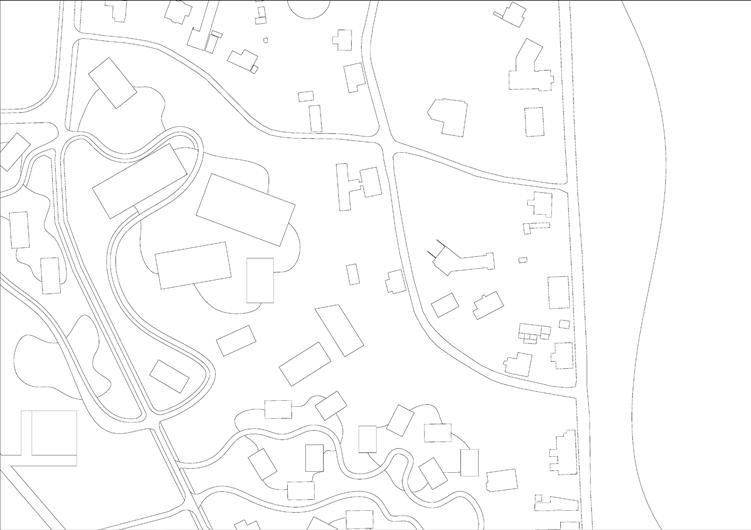

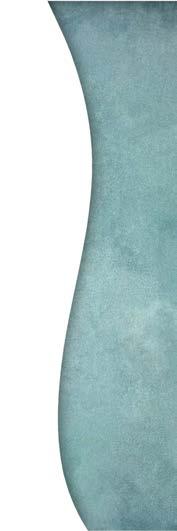


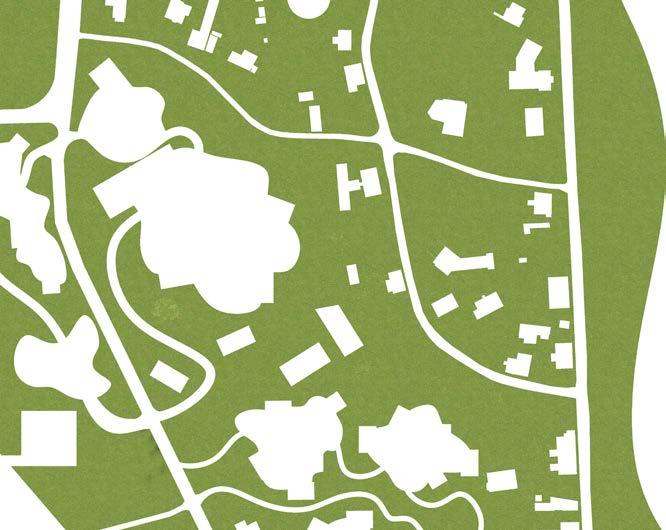
NEW BUILDINGS MEDICAL INSTITUTIONS AREA COMMERCIAL BUILDINGS AREA PARKING LOT RESIDENTIAL NEIGHBOURHOOD AREA EXTENDED RIVER BANK
6.Greenery
OTHER WORKS 4
Work Experience (2020) / Restaurant Design
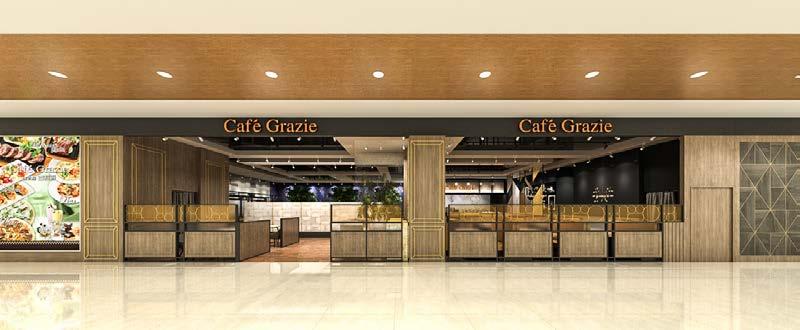
This project is the renovation of a restaurant in a department store. The process of the project involves ideas, designs, proposals, budgets, and supervision.
WEBSITE CONSTRUCTURE
https://www.landscape-newstar.com/
Graduation exhibition website/ Website Constructure / 2018.11-2019.06
During my senior year, I had the responsibility of representing my department in communications with landscape departments at other universities for our graduation project.
One of my key tasks was to develop a website and fan page aimed at promoting students' projects and discussing landscape architecture issues.
The website is now maintained and continuously enhanced by senior students, ensuring its ongoing development and relevance.

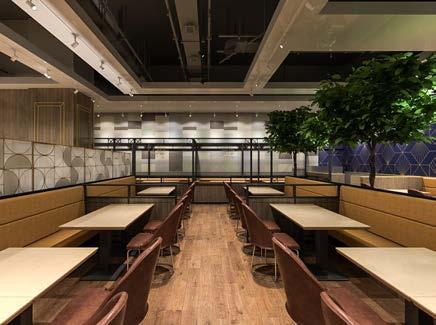
Floor Area: 394.7
Cost: GBP£62,000
Status: Completed Year: 2020.03
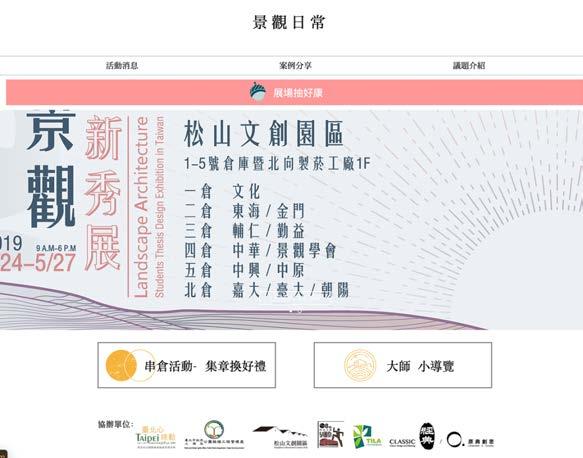
Website backend to monitor user numbers and visitssupervision Website homepage interface INTERIOR DESIGN
LANDSCAPE PLANNING PROJECT - GUEST HOUSE (2016)
This project involved a guest house at Tunghai University, built over 30 years ago. The building featured a traditional Chinese-style exterior and was surrounded by a vast lawn.
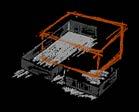

The west side of the guest house was next to the open space, so fences and plants will be added to define the private space.


The entire building will retain its original appearance, preserving its traditional charm. The existing plants on the lawn will remain, with new trees added to create a refreshed, dynamic pattern. A wooden viewing platform will be featured on the side of the building, surrounded by newly planted bushes and trees to enhance the natural aesthetics and provide a serene viewing area.
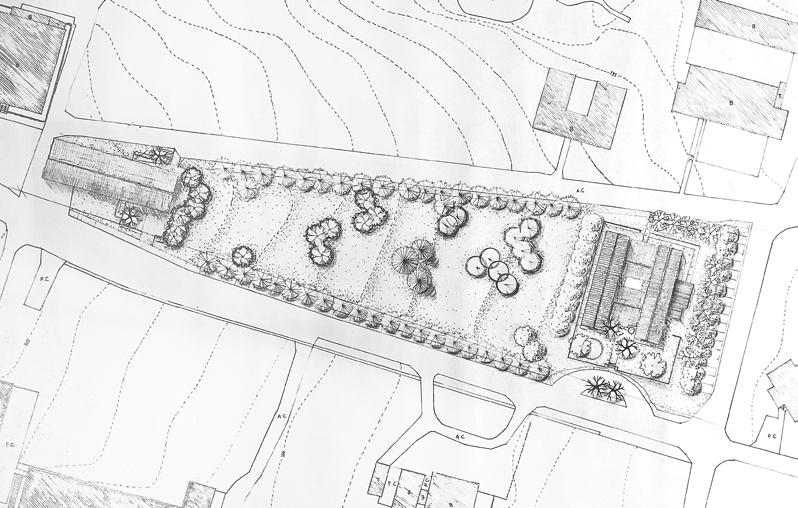
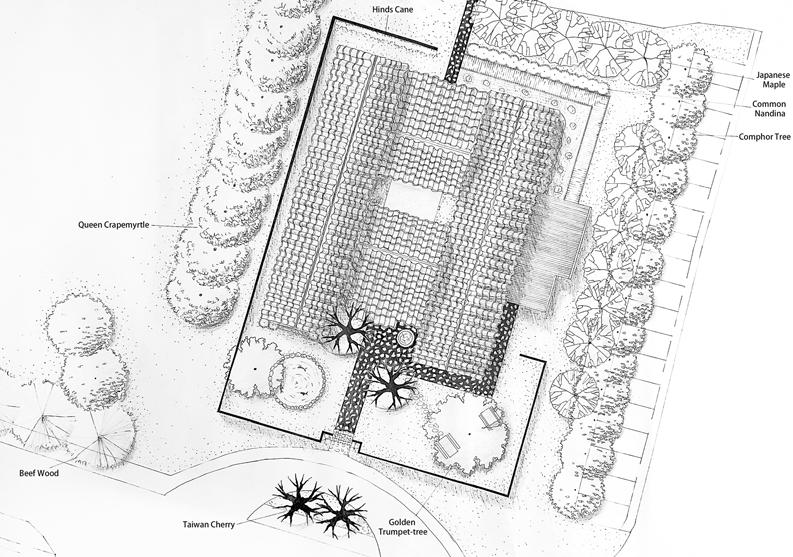
 Vivian.C
Vivian.C











 Green Maple
Taiwan Cherry
Green Maple
Taiwan Cherry




































 Elevation B-B'
Elevation B-B'




























 Marabutan
Green Maple
Taiwan Cherry
Marabutan
Green Maple
Taiwan Cherry
























