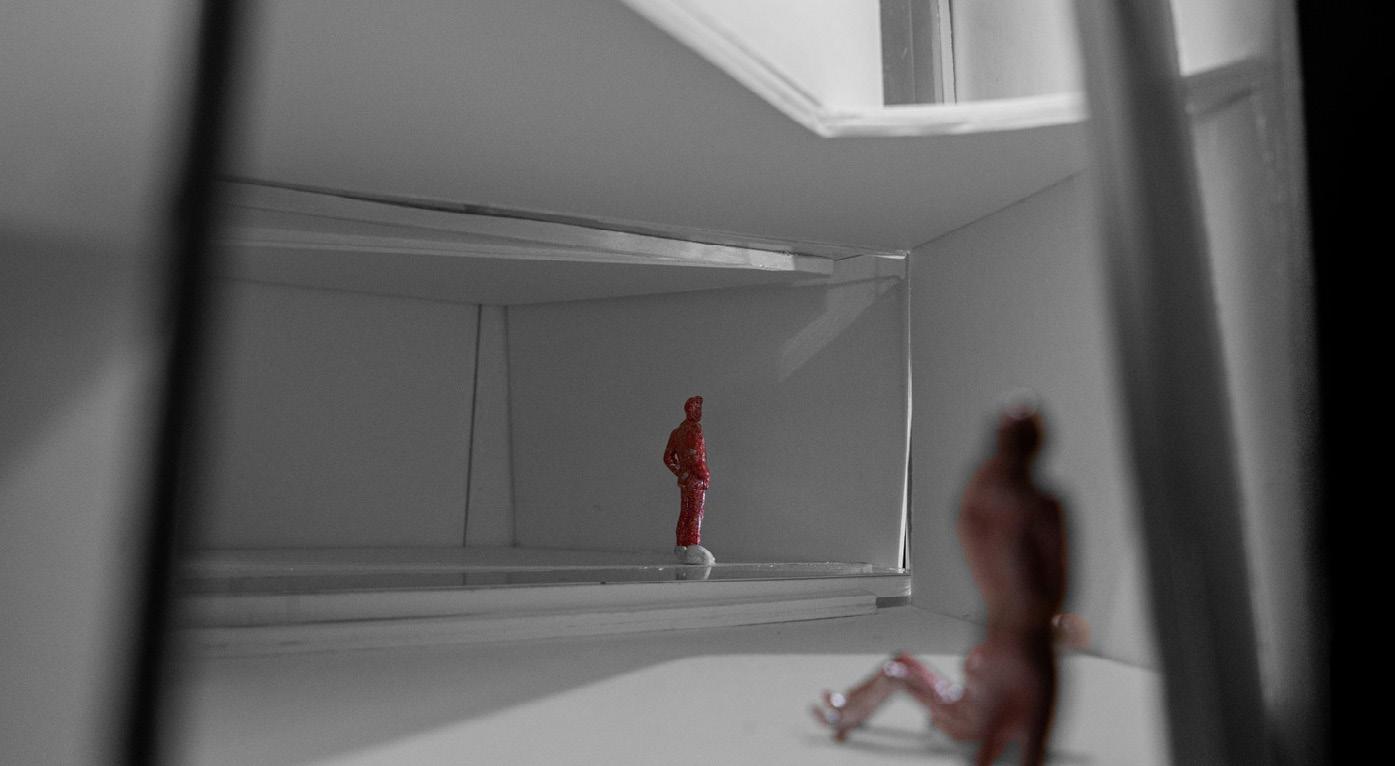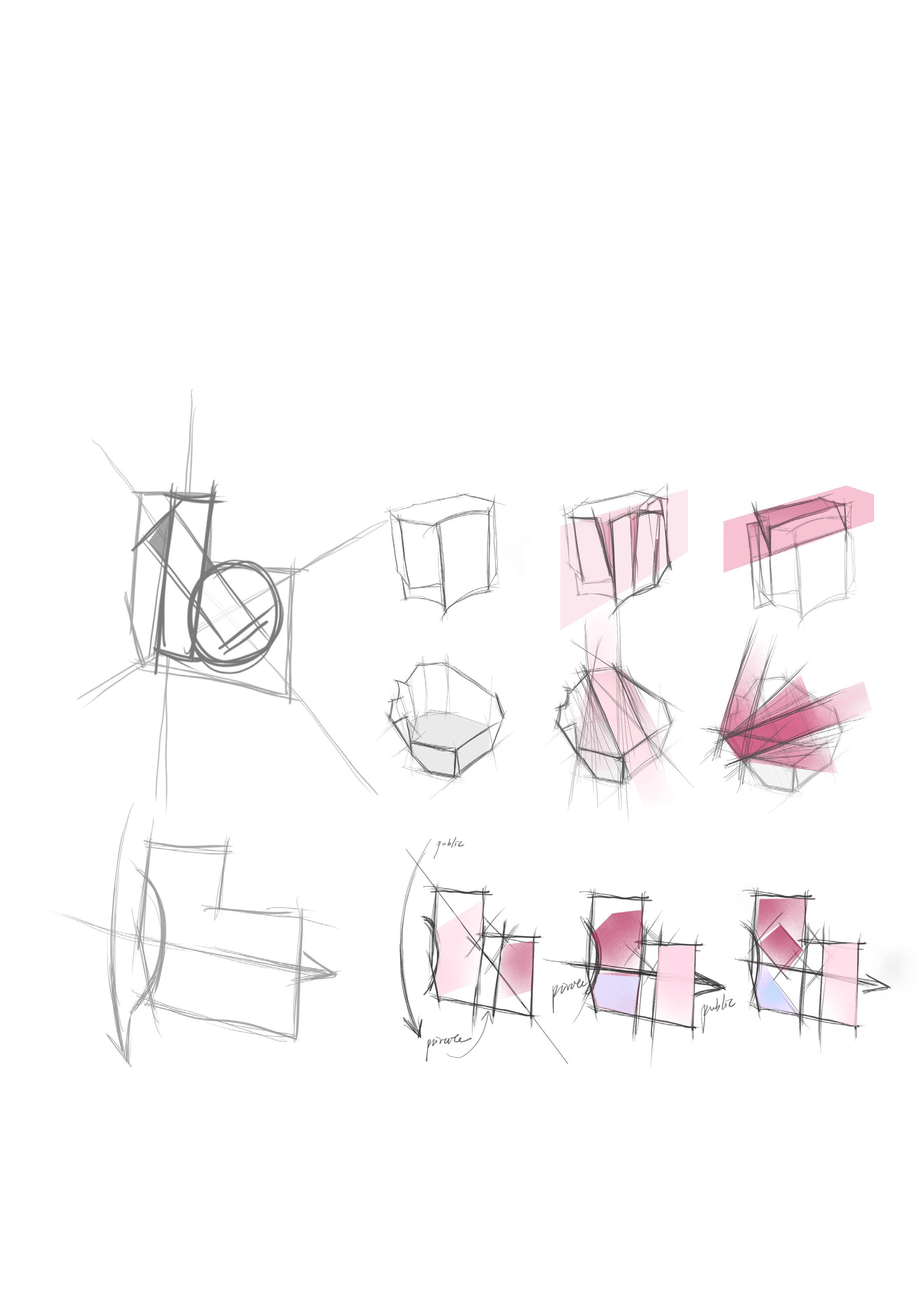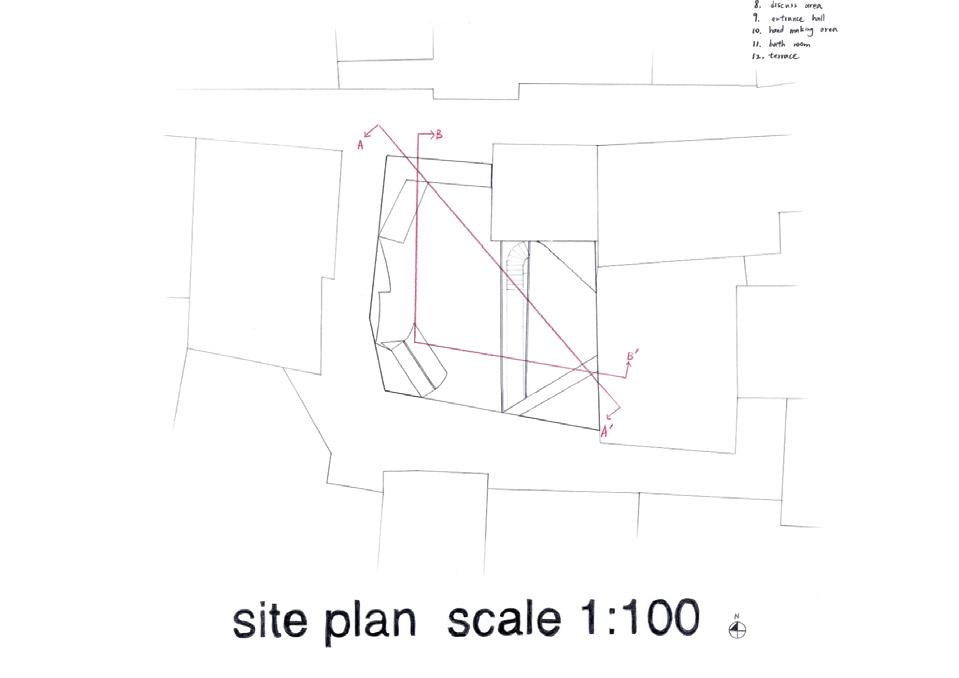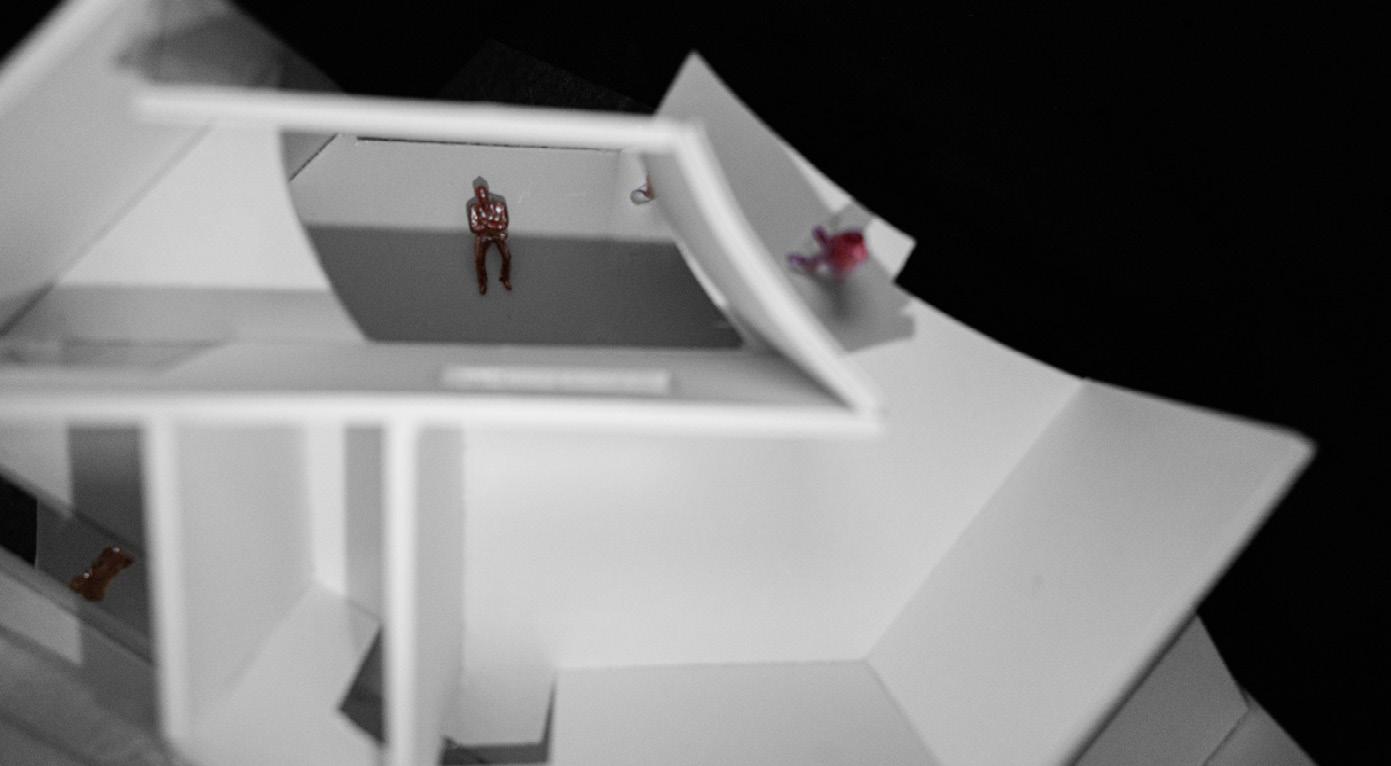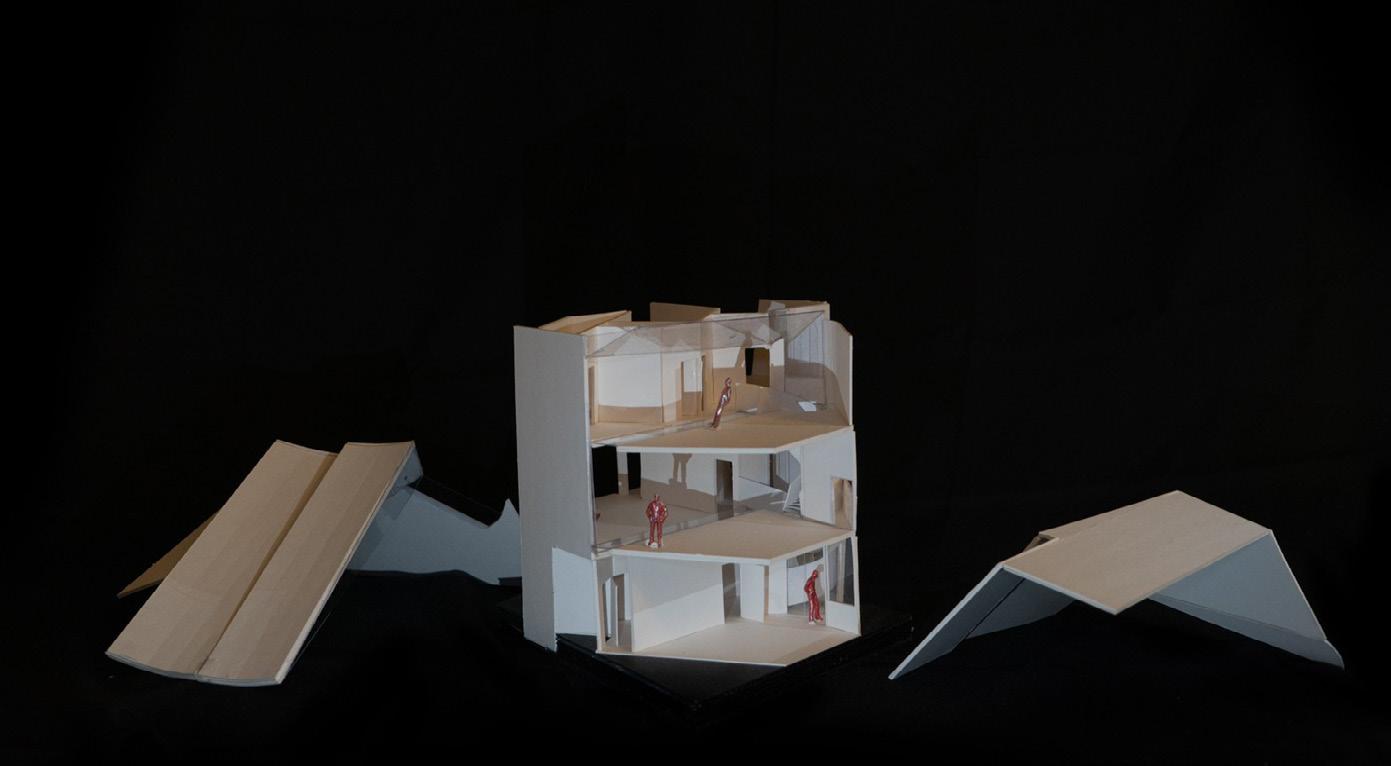
1 minute read
04 House of unfolding
Residential design
site : Tainan, Taiwan 22°99'17.5"N 120°20'64.8"E status : acadamic research 2022 spring
Advertisement
The project is designed to explore new residential possibilities and solve the problem of narrow living spaces in urban streets.

House of unfolding is a three-story private residence located in the alleyways of Tainan City, Taiwan, the land has a height difference and was commissioned by a couple of designers who required two studios, a reception area, and space for books, printing, and drawing to be used as both a residence and an office.
On a higher level at the first floor, the entrance foyer features a skylight that pierces through the entire project and a spiral staircase, providing a sense of a cave-like space with light penetrating through each level, creating a spiritual space for the transition between the inside and the outside. Designed for private family life, the skin can be separated to allow light to enter while providing privacy from outsiders.
The second floor is the core of the living space, consisting of a flexible workspace, a dining room, and a living room.








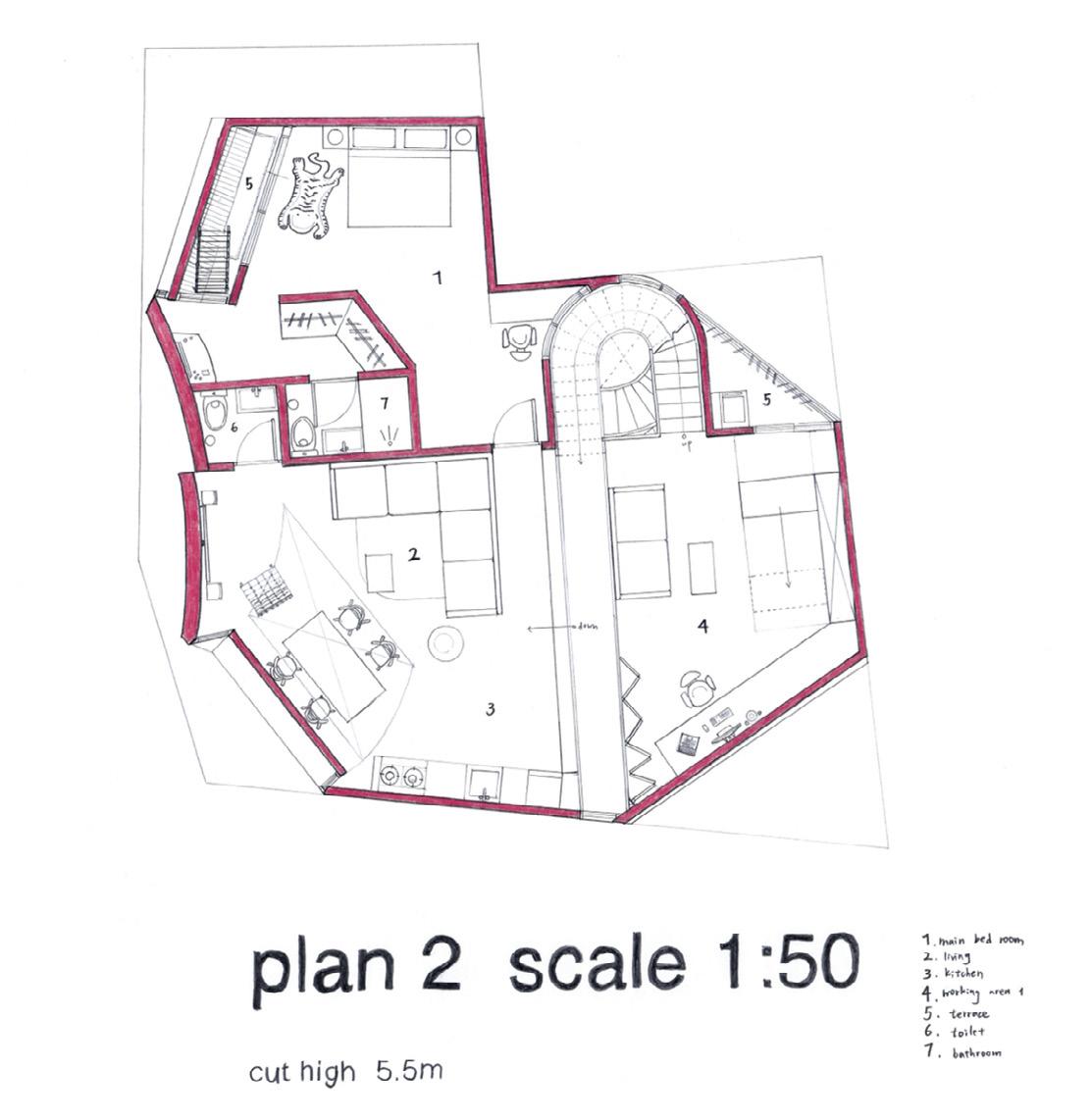

The third floor is divided into a children's room and a studio, with an outdoor terrace overlooking the activities in the living room.
