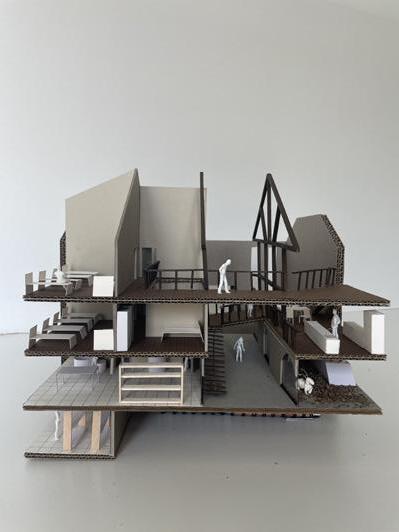
FULL NAME:
DATE OF BIRTH:
BIRTHPLACE:
MAIL:
LANGUAGES:
AMBRE GUILLOT 18-04-2000
VILLENEUVE-SAINT-GEORGES, FR GUILLOT.AMBRE18@GMAIL.COM
FRENCH - ENGLISH
2020-2021 BAC 1
BRUSSELS (BE)
2021-2022 BAC 2 BRUSSELS (BE)
2022-2023 BAC 3 BRUSSELS (BE)
2023-2024 M 1 BRUSSELS (BE)
FACULTÉ D’ARCHITECTURE LA CAMBRE HORTA, ULB
FACULTÉ D’ARCHITECTURE LA CAMBRE HORTA, ULB
FACULTÉ D’ARCHITECTURE LA CAMBRE HORTA, ULB DIPLOMA
FACULTÉ D’ARCHITECTURE LA CAMBRE HORTA, ULB (IN PROGRESS)
2018 BACCALAURÉAT PONTOISE (FR)
2018-2020 UNIVERSITY CERGY-PONTOISE (FR)
2019-2020 FORMATION IDF, FRANCE
BACCALAURÉAT S-SVT, LYCÉE NDC
L1 BIOLOGIE ET L2 CHIMIE, UCP
FORMATION ARCHITECTURE INTÉRIEURE, CNFDI
SKILLS:
LANGUAGES:
FRENCH
ENGLISH
SPANISH
SOFTWARE:
AUTOCAD
ARCHICAD
PHOTOSHOP
INDESIGN
ILLUSTRATOR
SKETCHUP
QUALITIES:
MODELS
DRAWING
COLLAGES
AXONOMETRY
SKETCH
RECIPE FOR AN EPIC FESTIVAL, SOIGNES FOREST (BE)
BA1 (2021)
Teachers: Sara Cremer and Pierre Burquel
P 2 - 7
A PAINTER'S HOUSE, GAVRE (BE)
BA2 (2021)
Teachers: Jean-Luc Brisy and Antoine Wang
P 8 - 15
CIRCUS SCHOOL, BRUSSELS (BE)
BA2 (2022)
Teachers: Pablo Lhoas et Pauline Degrand-Guillaud
P 16 - 25
BORDERS AND SHOVES, AOSTA VALLEY (IT)
Urban Nature BA3 (2022)
Teachers: Benoit Burquel and François Vliebergh
P 26 - 35
THE EDUCATIONAL BARN , VRESSE-SUR-SEMOIS (BE)
Urban Nature BA3 (2023)
Teachers: Axel Fisher and François Vliebergh
P 36 - 45
RECIPE FOR AN EPIC FESTIVAL, SOIGNES FOREST (BE)
Created with Dang Dai Long Pham
Year: BA1 (2021)
Teachers: Sara Cremer and Pierre Burquel

Recette d'un festival épique (Recipe for an epic festival) was created as part of the theme of festivities in architecture. The aim of the project is to create a grandiose festive event, more specifically a festival. The project is also set in the Forêt de Soignes, but this time at the intersection of several roads and not too far from the urbanisation of the town.
The festival is the result of a combination of specific concepts, including the impertinence and extravagance of Dali, the importance of passing on know-how in Japanese temple culture, La fête des jeunes by Christophe Moreau and André
Sauvage and the Horst Festival.
Here, the result is not the only project, but the assembly and dismantling phases also constitute the entire scope of the project, highlighting the importance of the project's collectivity. In this way, the construction process is simple and allows everyone to participate. The red scaffolding making up the project not only serves to produce the object, but also transmits the form that carries the spirit. It's all about craftsmanship and memory.
This ephemeral project, based on a pure square form, is underpinned by spectacular elements
such as a viewpoint, large terraces, relaxation areas and a monumental, picturesque entrance. The lightness of the project is asserted with an airy, translucent drape that allows permeability.
The recipe for an epic festival is based on different timeframes, day and night, allowing everyone to get together and celebrate.





 SECTION AA’
SECTION AA’










A PAINTER'S HOUSE, GAVRE (BE)
Year: BA2 (2021)
Teachers: Jean-Luc Brisy and Antoine Wang

The painter's house was created in the second year, with the aim of designing a house according to specific characteristics. A preliminary study of a reference house was carried out, in this case Luigi Snozzi's Kalman house, in order to draw on its principles and reuse them, adapting them to our project and the site agreed, which in this case is in the municipality of Gavre in Belgium.
The aim was to create an individual housing project, offering functions of our choice and providing an entrance independent of the main entrance. The idea was to design a house for a painter, in which he would have his studio,
a space to welcome his clients, to exhibit his work as a mini gallery, and to live with his family. The gallery area is designed as a modular space that can be made private from the rest of the house and can also be used for entertaining.
The house for a painter is the result of a combination of distancing the house from the street and the desire to create a sense of wandering, a journey into a world, the artist's world, so the vegetation has also been designed accordingly. All the trees form a screen from the street, making the house invisible and isolated from the neighbourhood. It's a gradual encounter with the
project, a walk through the trees.
The house has been designed according to a particular hierarchy of spaces. The higher you go in the project, the more intimate the spaces become. At the same time, there is a rather orthogonal composition, with one strip for functional spaces and the other for communal, intimate spaces and the workshop. The workshop is specifically north-facing to ensure constant light, and large bay windows let the light into the communal spaces.


Plan Rez-de-chaussée 1:50
Finalité client
Maison pour un artiste peintre
Ambre GUILLOT 000514567
Année 2022-2023
PLAN GROUD FLOOR

Plan R+1 1:50 Finalité client
Maison pour un artiste peintre
Ambre GUILLOT 000514567
Année 2022-2023

Plan R+2 1:50
Finalité client
Maison pour un artiste peintre
Ambre GUILLOT 000514567
Année 2022-2023

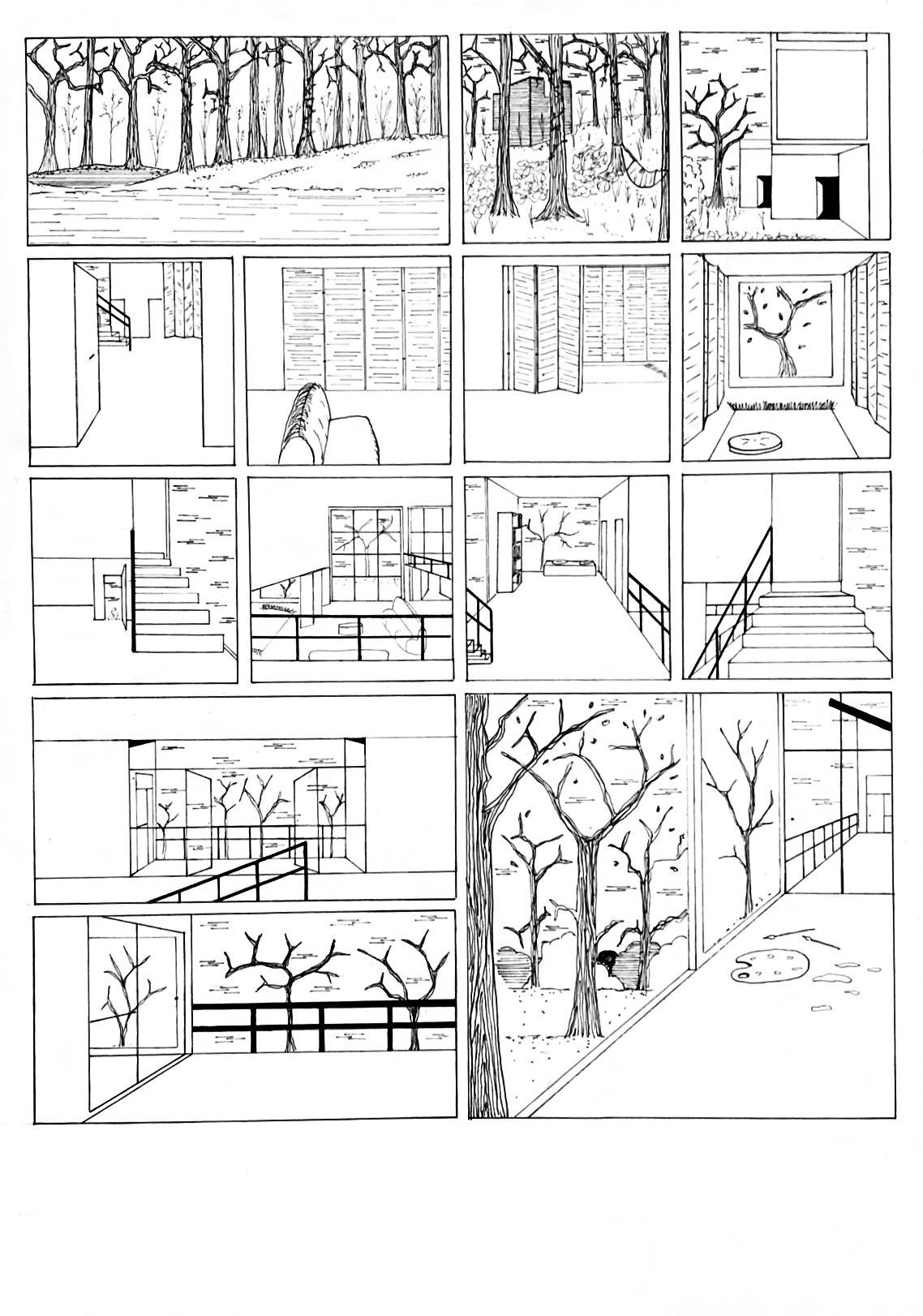











CIRCUS SCHOOL, BRUSSELS (BE)
Year: BA2 (2022)
Teachers: Pablo Lhoas and Pauline Degrand-Guillaud


The "CIRCUS POETRY" circus school is located at the crossroads between the city and the railway network, near the Gare du Midi on an abandoned SNCB site, creating a sense of tension. The aim was to create a circus school on a derelict site.
Here, the context highlights an ensemble of full and empty spaces, buildings, patios and outdoor courtyards. The idea is also to reuse what already exists, by investigating the existing yellow brick wall, in order to integrate it as well as possible into the context and give it a second life. It acts as a link between the 2 types of site and creates a porous, per-
meable link between the street and the school building. The relationship is constantly challenged by the choice of whether or not to open up the building.
The school is made up of a set of different extruded volumes, distributed according to their function and importance. You can wander around and move to the rhythm of the school, creating a promenade.
The programme is spread out over the entire plot and plays on the heights of the different volumes and their intertwining to offer dynamism through wandering, and a fantastic appea-
rance. The practice and training areas are located on the street frontage, encouraging this permeability as well as performance and spectacle. These spaces act as a stage set.
The alternation of interior patios (more restful) and exterior patios reinforces the sense of wandering, of strolling, and sometimes provides an interconnection between the different spaces. The more technical areas are located close to the embankment. This progression through the school functions like a promenade, creating a kind of twirling poetry.





















BORDERS AND SHOVES, AOSTA VALLEY (IT)
Created with Laura Lenaerts
Year: BA3 Urban Nature (2022)
English Studio
Teachers: Benoit Burquel and François Vliebergh

As part of our work on 'New Ruralities' with the Urban Nature studio, we were asked to study the environment of the Aosta Valley. The project to develop the banks of the river and the cycle path is located in the village of Sarre (in the Aosta Valley in Italy), and has been created with the aim of developing the banks of the future bicycle path and making the town more lively.
Our main intentions are to connect the town to the river (the Doire), and to rediscover places that have been forgotten because this is a dormitory town. The aim is to see the place in all its splendour, by rediscovering
the different typologies of the river. We're creating stopping-off points in a landscape that's on the move.
On this particular walk along the bicycle path, you'll come across different areas that change with the season. Crossing the footbridge, cyclists ride right alongside the water, with small pavilions along the way where you can take a break, fill your water bottle or refill your bike in case of trouble. Retaining walls become staircases that plunge into the water for a swim. There are also a number of "guinguette" areas. A footbridge that immerses itself in the Wetland according to
the water level lets us discover the banks of the river, and accept the conditions of the site.
The project also involves planting the area around the dam from different perspectives.
The project, also known as "Borders and Shoves", is not just for cyclists, but also for pedestrians.
The stopping points are easily accessible from the city, providing a connection between the valley and the river.











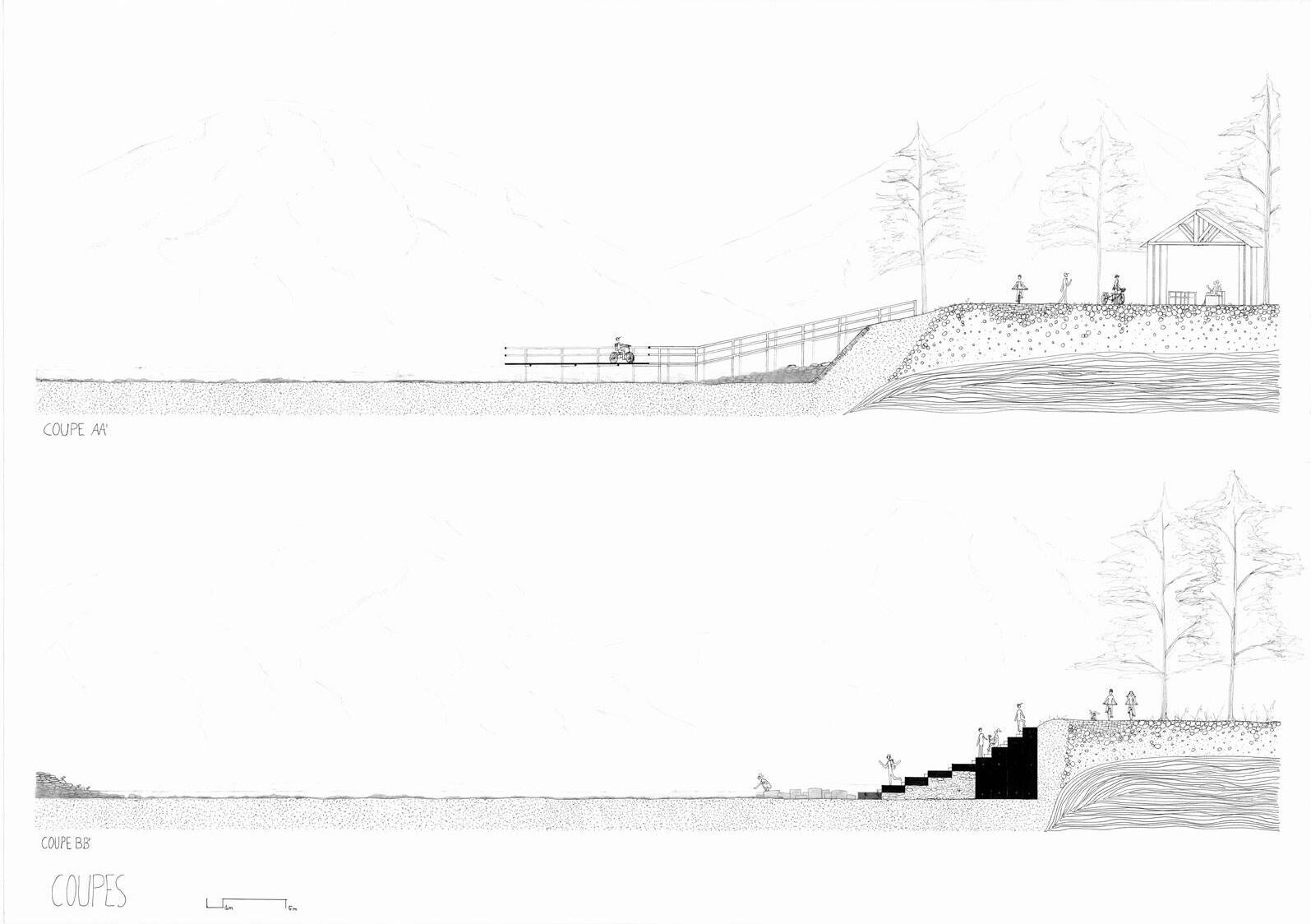































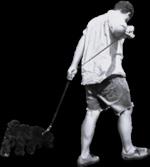


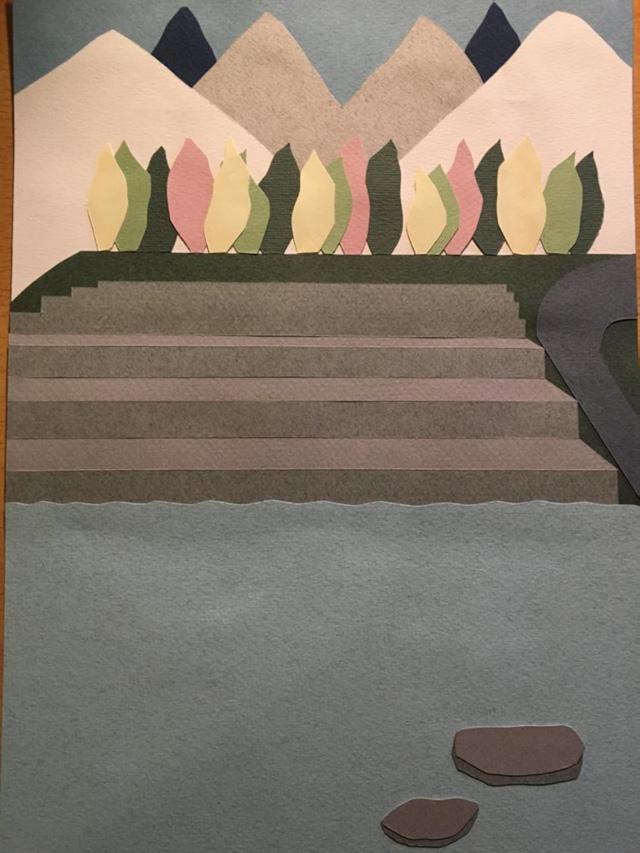
























THE EDUCATIONAL BARN , VRESSE-SUR-SEMOIS (BE)
Created with Laura Lenaerts
Year: BA3 Urban Nature (2023)
English Studio
Teachers: Axel Fisher and François Vliebergh

The Educational Barn is being established in the Vresse-surSemois region of Belgium, more specifically in the sparsely populated village of Membre. This project is also part of the development of New Ruralities. Rurality can be seen as a composition of different types of countryside, like a large patchwork, which develop independently of each other.
The aim here has been to revitalise the village centre by offering solutions for both local residents and tourists or visitors during the peak summer period, while retaining the authenticity of the area and promoting the preservation
of local know-how. The idea is to offer a fantastic new living environment where different generations can live together on a permanent basis. That's why the aim of the project is to create a village square that will be forged by the creation of an educational farm.
The idea is to offer farm activities, in particular with goats (the region's emblem), in order to create new local products based on collective work.
Initially, our project is aimed at around twenty-thirty children who have come on a 'classe verte' to take part in this composite workshop during the school
year. In a second phase, during the high season, we're targeting a different audience, more likely to be holidaymakers with their families. We also offer a market where small local producers can come and sell their products.
This hall has two facets, and can also be used for other services, such as outdoor plays. To do this, it's important to talk about sharing spaces while preserving the essence of the village.




































