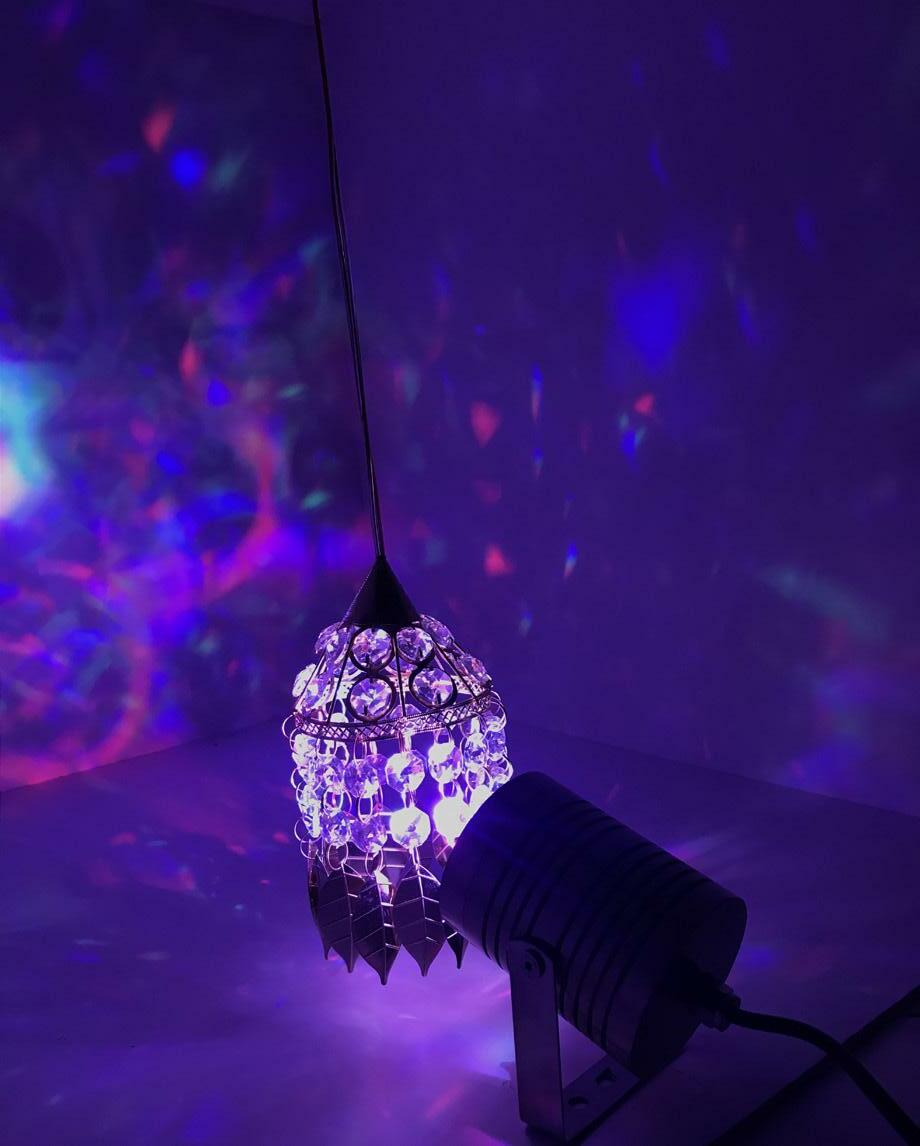AAKANKSHA MISTRY
Interior design 2022
As a designer, making things look pretty and appealing isn’t enough. Knowing how to take these creations from being appealing to becoming meaningful to the end user is also an aspect that should never be neglected; and that can only be done by crafting great experiences. aakankasha.mistry98@gmail.com
Education
MA Interior Design | Coventry University | September 2022

Diploma in Interior Design | Indian Scool of Design and Innovation, Parsons | May 2020
Bachelors of Arts Sociology, IDOL University of Mumbai | June 2019


LUSH @ LOOK GOOD LIVE

Beauty & Christmas Event, Coventry

PROJECT BRIEF FLOOR PLAN

Lush, Fresh, Handmade Cosmetics. The brief of this project is to design a way to highlight what Lush does as a company, highlight all the Christmas collection, and some all-year-round products. While having these products, showcasing the “Snow Fairy” range was the prime criteria to design around. I assisted the store manager in designing how the stall would look, including all aspects such as working out the placements of furniture, customer flow and VM of the product. To ensure we were able to visualise the space clearly, I created a digital model of the space with various different designs which informed our space set up. This was overall a really successful event, and resulted in £8225 of total sales and fantastic photo opportunities for the event and visitors.

FINAL OUTCOME




HAPPY TRAILS PRESCHOOL
Everyday is a New Adventure
PROJECT BRIEF DESIGN CONCEPT




Early childhood education is an important stepping stone in a child’s life. The design of a preschool environment can greatly reinforce the learning process of a child. This project explores how interior design can enhance this learning process for both neurotypical and neurodiverse children between the age of 2 to 5 years old. The main aim of designing a preschool is to create a safe and homely space for children between the age of 2 to 5 years old. The design objective is to create spaces that do not differentiate between those neurotypical and neurodiverse. The preschool will be designed using the Waldorf education method
NEURODIVERSITY IN KIDS

The term “Neurodiverse” refers to a group of people who are neurodivergent. Autism, Dyslexia, ADHD and Dyspraxia all fall in the same orbit of “neurodiversity” and are all neurodiverse conditions.
Keeping “learn through play” as the main lens for designing, children’s books are equally playful and educating simultaneously. Therefore drawing inspiration from these books and how the world is illustrated in these books, the preschool will be designed to resemble these books. Children learn best from their surroundings and nature.

The Waldorf education movement was first developed in Europe nearly 100 years ago and now is implemented globally. It was developed by an Austrian philosopher, social reform and visionary named Rudolf Steiner. The learning process in a Waldorf school fundamentally involves three parts: thinking, feeling, and acting. The curriculum and approach used by Waldorf instructors to foster and inspire each child’s development via the arts, academics, and practical skills are built on this foundation. (Sunbridge Institute, 2022)
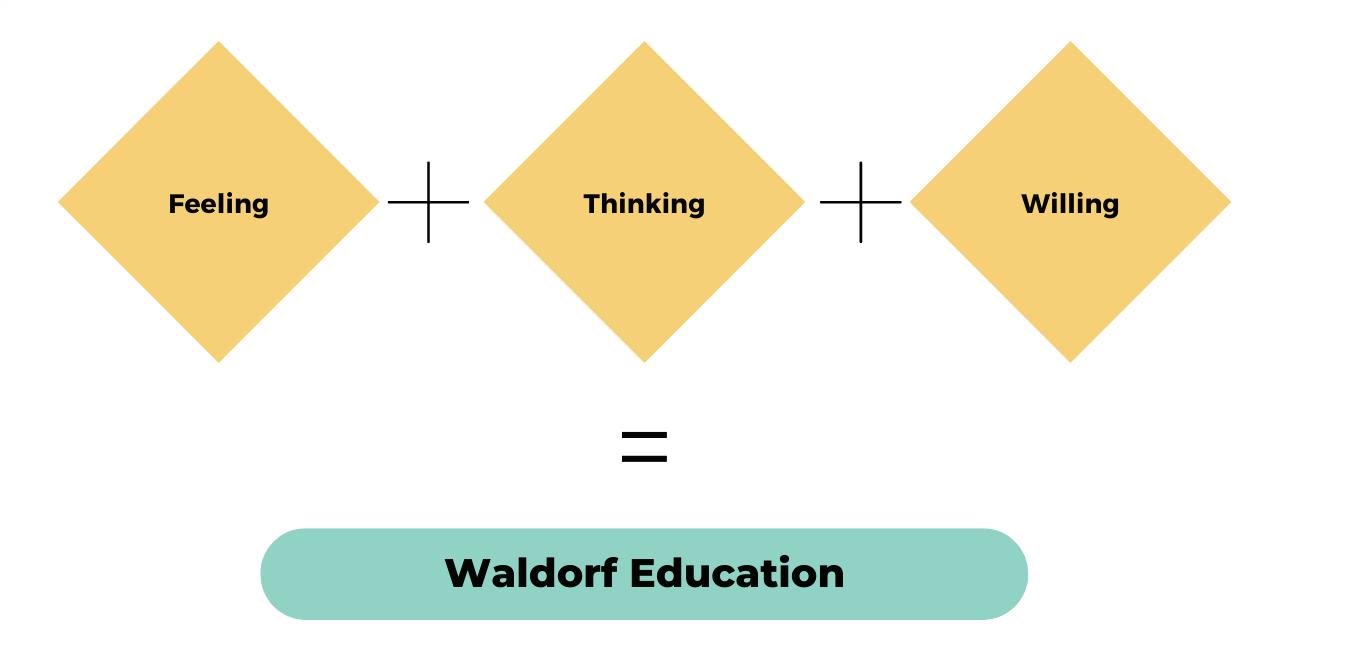
Broomfield Park Medical Centre is one of the leading doctor’s offices located on the Spon End in Coventry, West Midlands, United Kingdom. It is within 1 km of the city centre. The building is 15 years old and shares ground with Broomfield Pharmacy. The building has an external brick cladding with contrasting headers and a lowpitch roof with concrete roof tiles.
Total Area: Ground floor: 565 sq.m.

First floor: 362 sq.m.
Second floor: 168 sq.m.
Total = 1095 sq.m.


ADVANTAGES WALDORF EDUCATION METHOD
Children can leisurely enjoy their childhood. The learning and curriculum are age relevant. In-depth learning experiences. Students are given an active role in deciding their education routes and structure.
Waldorf schools produce well-informed individuals. Creativity is encouraged in the Waldorf method. The Waldorf method takes away the pressure from the children. (Sunbridge Institute, 2022) (Andreas, 2022)

North: Residential + Retail South: Broomfield Place & Park East: Residential + Church + Butts Park Arena + Pubs & restaurants
West: Railway Arches + Industrial area

First Floor Plan
Second Floor Plan






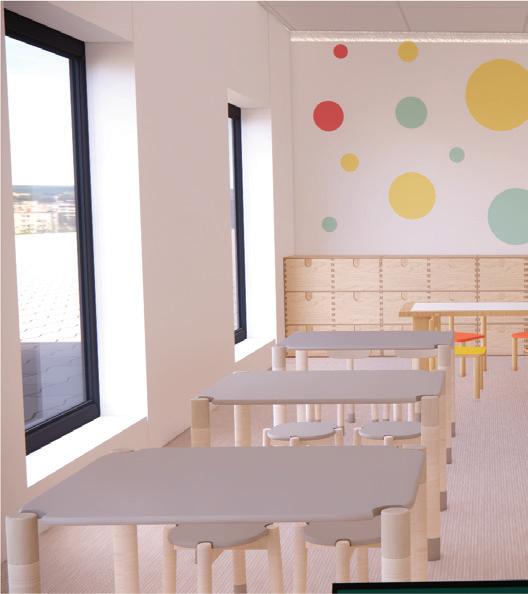












SCOTSTOUNHILL RAILWAY STATION
Bringing Communities Together
PROJECT BRIEF
The brief of this project is to design a way to reinvigorate and repurpose an ageing and existing commuter train station building of Scotstounhill, Glasgow, Scotland. The idea of the project is to utilise its existing structures and maintain its core station function, whilst giving it a new “life”.

SITE ANALYSIS
Scotstounhill Railway Station is a quarter-mile east northeast of Scotstoun and a half-mile west-northwest of Jordanhill in Glasgow City, serving both the Argyle Line and the North Clyde Line. The station is served by Abellio Scot Rail. The station is located very close to convenience stores, taxi and bus stand.

6%
DEMOGRAPHICS & COMMUTER NEEDS
30,980
Scotstounhill’s population in 2020

Increase in the numbers of 16-44-yearolds and 45–64-year-olds. Scotstounhill’s
Commuter needs
■ Safe
■ Efficient & comfortable
■ Reliable & seamless journey experience
■ Growing connectivity

SHIP BUILDING COMMUNITY

Two large shipyards on the Upper Clyde are still operational today. They are both owned by BAE Systems Surface Ships. Scotstoun is steeped in a history of creativity, design, and a high degree of maritime engineering that is admired across the world.


Design Proposal Zoning

GROUND FLOOR

■ A space that will educate and bring the community together to explore the nuances of shipbuilding.
■ A space that will have a workshop space, cafe & deli, roof garden and a space that will provide opportunities for meeting and socializing through years of experienced shipbuilders.
■ These workshops will be supported by the local community and will open doors for multigenerational engagement and interaction
■ This will encourage users to use the station not only for travel but also to engage and meet new people. A space that will stimulate dialogue and aid in creating bonds between the community

FIRST FLOOR
What you see, touch, smell as you go through a station has an impact on passengers’
satisfaction… It does have a real human impact. -
Frank Anatole, principal architect at Network RailProposed Drawings













The station needs an innovative and engaging upliftment that will help bridge this gap. The aim is to design a space that will borrow from Scotstoun’s rich history of the Ship-building industry. The design of the station will try to ease circulation through the space while minimizing space wastage. The station will be designed in a way to maximize the use of natural light entering the space, hence having more “connectedness to nature.” The use of natural materials and the concept of biophilia will be one of the main focuses, to create a positive impact on the user’s health and wellbeing

























































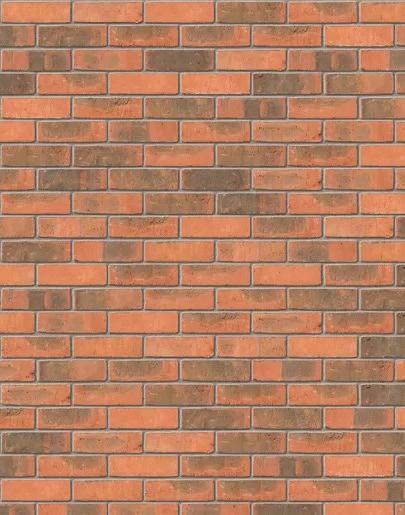




CYBER ANTS

Office design for Game Design Studio
PROJECT BRIEF SPACE DISTRIBUTION
To design a creative yet efficient workspace for Cyber Ants (Gameaudio design studio), on the ground and first floor of 85 BuckinghamGate building in London. The work environment should provide places that offer varying ways to achieve privacy, in both open and enclosedspaces, which is essential for focus. The office should have spaces that facilitate audio design Layouts where individuals and teams may think clearly concentrate easily, solve problems, and produce new sounds and ideas for the games. Spaces to support the demand for focus, teamwork, and rejuvenation
SITE ANALYSIS

85 Buckingham Gate, originally built in 1988, was renovated in 2011 to a Grade A standard, with VRF air conditioning, raised floors, plaster and metal tiled suspended ceilings with LG7 compliant lighting and PIR sensors, a new passenger elevator, and a contemporary reception room and stairwell. Ground floor (usable area, NIA): 104 sq.m. First floor (usable area, NIA): 154 sq.m. Total area to be designed: 258 sq.m.
Ground Floor
First Floor
DESIGN IDEAS - KEYWORDS
CREATIVE & EFFICIENT
The office will also contain spaces that can integrate design and materiality without compromising performance, allowing for new ways of thinking and creativity to flourish.
FOCUS
Spaces to support the demand for focus, teamwork, and rejuvenation.
Layouts where individuals and teams may think clearly concentrate easily, solve problems, and produce new sounds and ideas for the games.
COLLABORATION PRIVACY
The work environment should provide places that offer varying ways to achieve privacy, in both open and enclosed spaces
USER ANALYSIS
Number of Users:8 persons
Age Group: 25 to 32 years old
Gender Dynamics: 5 male and 3 female

Design requirements: Gaming console, TV screens, quiet corners, breakout areas, coffee station, shower facilities.


The proposed design concept draws inspiration from the inside of a high-performance gaming CPU. The intent is to use the colours and create the look and feel of the studio like the image shown. But the use of these colours will be limited and will be used sensibly. The idea is to make sure that when one into the studio they know, that it is a game studio. It should be stark yet subtle. The design theme will be modern yet will have an eighty’s retro feel to it with the use of light stripes and colours.










Proposed Plans Proposed Sectional Elevations

Ground Floor

First Floor

















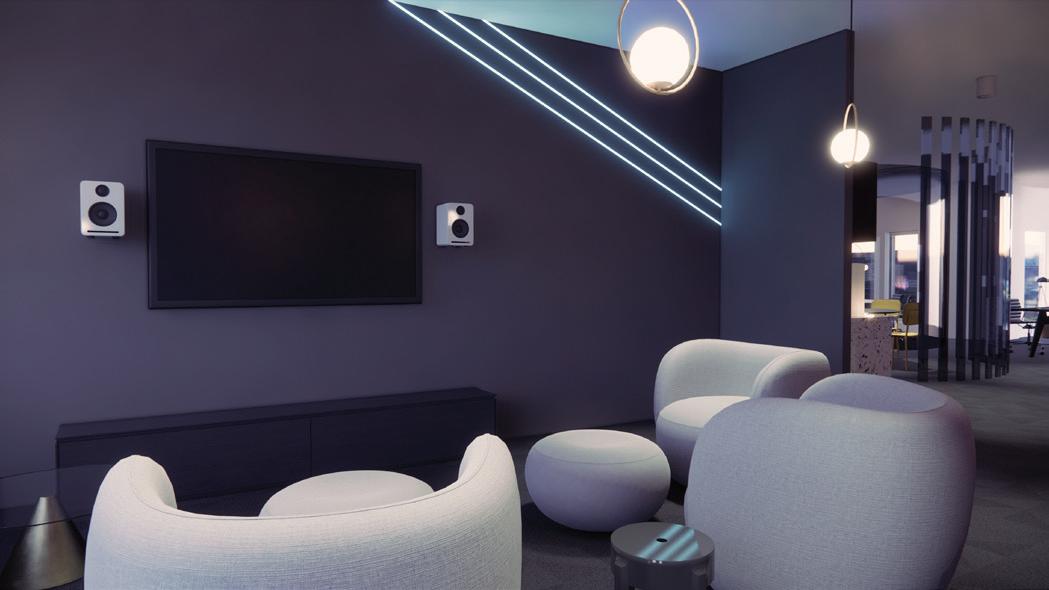

PILHIBIT HOUSE
Work experience at Designers Group
925 600
900 500 750
975 725 625
775 550 600
550 750
F F
550 2600 E E
75 x 25mm thk. horizontal aluminum ANODIZED frame 75 x 25mm thk. vertical aluminum ANODIZED frame
12 mm thk. wired glass
600
E F F
900
1450 1600 875
E E
1400 550 0 4000
LED Diya Screen Detail Front Elevation Screen Details Plan and Sectional Detail
NO. ELECTRIC POINT FOR LED DIYA
75 1376 950
103 75 800 600 550
1350 625
700 25 600 25 500 25 450 25 600 25 400 25
glass 75 x 25mm thk. horizontal aluminum ANODIZED frame 75 x 25mm thk. vertical aluminum ANODIZED frame NO. ELECTRIC POINT FOR LED DIYA GL 103 75 mm HT. WHITE STONE FINISH SKIRTING MT 101 2 mm thk. LASERCUT METAL SCREEN (DWG PROVIDED BY ALL DESIGNS, PRINTS PROPERTY OF WITHOUT THEIR DO NOT SCALE ONLY. CONTRACTOR MUST BEFORE COMMENCING · THESE DRAWINGS ARCHITECTURAL CONSULTANT DRAWINGS. · MANUFACTURER 'PROTOTYPE THEM TO THE DESIGNER
LASERCUT ARCH FRAME MT 101 +150 Lvl Line of Footpath
aluminum ANODIZED frame 2mm thk. laser cut metal sheet
101 75 X 25 mm THK. ALUMINUM ANODIZED FRAME
thk. baggage scanner 4000
ANODIZED
thk. laser cut metal sheet (DWG PROVIDED BY DG) 1 NO. ELECTRIC POINT FOR LED DIYA METAL "c" CHANNEL MT 101 6 + 6mm thk. wired glass
ELECTRIC FRONT ELEVATION B dt-01 SCALE :- 1: 25 DETAIL D dt-01 SCALE :- 1: 5
aluminum ANODIZED frame ch. S U M NEAR MAHIM TEL: 022 EMAIL: www.designers-group.com
LASERCUT METAL SCREEN (DWG PROVIDED BY DG) MT 101
12 mm thk. wired glass 75 x 25mm thk. horizontal aluminum ANODIZED frame 75 x 25mm thk. vertical aluminum ANODIZED frame 1 NO. ELECTRIC POINT FOR LED DIYA GL 103 75 mm HT. WHITE STONE FINISH SKIRTING MT 101 2 mm thk. LASERCUT METAL SCREEN (DWG PROVIDED BY DG) MT 101 600
SIDE GL 103 LED DIYA
WHITE STONE FINISH SKIRTING "C" CHANNEL for glass fixing 6+6mm thk. wired glass LASERCUT ARCH FRAME
101 75 x 25mm thk. vertical & horizontal aluminum frame WITH ANTIQUE POLISH FINISH 75 x 25mm thk. vertical & horizontal aluminum
101 GL 103 2 mm THK. LASER CUT METAL SHEET
mm HT. WHITE STONE FINISH SKIRTING MT 101 75 x 25mm thk. VERTICAL aluminum ANODIZED frame 6+ 6mm thk. wired glass LASER CUT ARCH FRAME GL 103 baggage scanner 75 75 1376 ISSUE REV B C
101 c 600 550
aluminum ANODIZED frame 2mm thk. laser cut metal sheet (DWG PROVIDED BY DG) NO. ELECTRIC POINT FOR LED DIYA METAL "c" CHANNEL ROAD SIDE Project: GROUND
x 25mm thk. VERTICAL aluminum ANODIZED frame 1376 25 725 25 25 25 25 25 25 75 300
mm HT. WHITE STONE FINISH SKIRTING frame
scanner 400
103 71 246
MT 101 A
mm Scale:
25mm thk. AS PER GIVEN
ARCH FRAME NOTES REFERENCE SYMBOLS AAKANKSHA
103 ARCH FRAME DETAIL E dt-01 SCALE :- 1: 8
thk. wired glass LASER CUT ARCH FRAME 75 41 34 50 34
FOR SECTION C dt-01 SCALE :- 1: 25 ARCH FRAME DETAIL F dt-01 SCALE :- 1: 8
MT 101 82 460
6+6mm thk. wired glass LASERCUT ARCH FRAME GL 103 G:\Shared Area Title Drawing Number
FRONT ELEVATION B Drawn Checked
ANODIZED frame GFC Architect & Landscape plan a dt-01 SCALE :- 1: 25
WORKIFY
Workspace Design Leveraged for Mobiuso Technologies
“The world now requires rapid responses focusing on creativity, innovation and design, rather than solely on delivery. To achieve this, work will increasingly be project-based rather than segmented by department, and will need to take place across teams and silos,”
-AM Cham’s EU Future of Skills report.
The demand for workspaces has never been greater. As people are spending more time working in offices and these offices are getting more collaborative, the demand for more casual yet private collaboration spaces are increasing and is putting a strain on meeting rooms. The problem is that offices need access to spaces that support collaboration “on demand.”
Since employees perform different tasks and a range of activities throughout the day, no one space can support all the requirements. But every space designed, should promote productivity in some form. But they also need to create a sense of psychological comfort, where employees feel relaxed. Space matters because people matter. The place where people come together needs to provide choice and control over how and when one works. Spaces need to reflect who the individuals and teams are of the organizations and their diverse needs.
















DESIGN BRIEF & CONCEPT
Design Brief
Design Concept
To design an efficient workspace for Mobiuso Technologies on the 6th floor of Times Square Building, Marol, Mumbai. The work environment should provide places that offer varying ways to achieve privacy, in both open and enclosed spaces, which is essential for focus. The workplace should support the need for focus and rejuvenation through workspaces where individuals and teams can think clearly, concentrate easily, solve problems and generate new ideas. It should encourage regular movement throughout the day and offer options for people to work in sitting, standing or lounge postures.
The space should enable quality interactions with teams that are both local and across continents and different time zones and therefore supporting both digital W analogue communication. Spaces will be created such that the social nature of work and that nurture a sense of belonging and foster connections between people and the organization. It will also have spaces that can blend design and materiality without compromising performance can inspire new ways of thinking and fuelling creativity.

Ecosystem of Spaces



A flexible and agile workspace is the one that can adapt and evolve over time. An innovation center and a workcafé is such that, it needs to allow the users to choose their work space based on the task assigned. Therefore, there are five spatial zones that can be designed to accommodate both the employee needs and the organizational needs.












PROPOSAL
Zoning
SOCIAL ZONE MEETING ZONE RESOURCE ZONE RESIDENT ZONE MIGRANT ZONE

■ Social zone: A social zone is created to build social networking for the organization and increase opportunities for chance encounters.

■ Meeting zone: Spaces that can provide and promote interaction and collaboration for both planned and spontaneous meetings.






■ Resource zone: Spaces that offer work amenities and personal amenities.









■ Resident zone: A resident zone is a space for employees who have assigned spaces and teams to work with.



■ Migrant zone: A space for mobile workers who can use the spaces for collaborative work or individual work. It can also be used by employees who are working between two or more projects or tasks.

In the layout, the space distribution is based on a horizontal axis that divides the space into three. The front part is reserved for the entrance area and the conference room; while the second part is considered as working and socializing areas; and the third part is used for private rooms and hotdesking. Also, semi-private areas were created in the meeting rooms by using glass. The collaborattion zone is completely flexible zone, where in the users can move the partitions and furniture to create different furniture arrangements as per usage and requirement. The furniture can also be completely moved and the space can be used for events.



Collaboration Zone Variations

Video Conference Room Variations










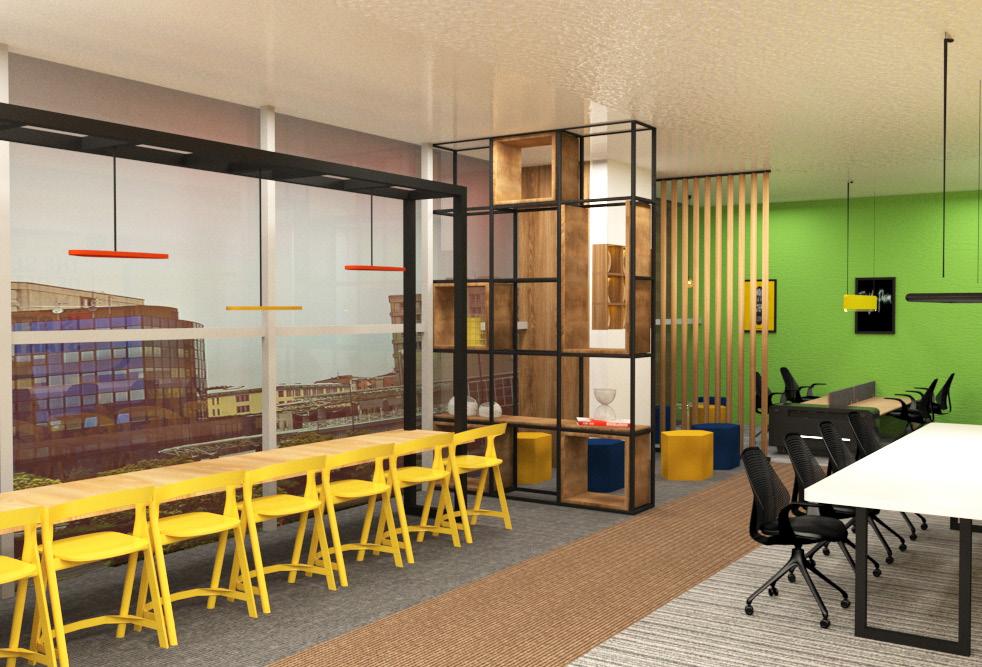







RUHE GERIATRIC CLINIC
Fostering the New Era of Connected Aging

Envisioning for 2030
Speculative design
Design for the elderly
Autonomy
Independence
Social connectedness
Personal growth
Continued life purpose
To design a Geriatric Clinic specializing in Diabetes and Heart diseases in Bandra for the year 2025.

Focus: Design to optimize the ability of clinical staff to provide care for the age group of 40-100 years.
Providing easy circulation throughout the space to optimize walking distances to minimize disorientation and anxiety in the elder patients.
Scope: To relieve stress, encourage interaction and support a sense of well-being of the patients through improved spatial perception.
Site: Ground Floor, Samir Complex, Bandra (W)
SOCIAL
Twitter hashtags such as #cardiotwitter or #cardiology
Artificial intelligence in the future to enhance the capabilities and experiences of clinicians and patients
Live streaming will be introduced, which may reduce footfall in a clinic

Many will live alone in their own home will be managing multiple chronic health conditions





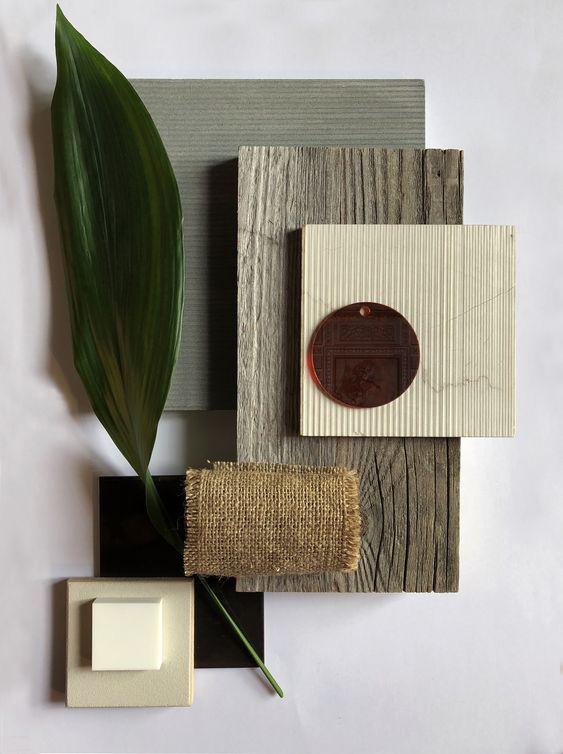

2023
2025
2030
CULTURAL
Mental mindsets, stress management and lack of knowlege about debetic care
Inactivity and the excessive consumption of highcalorie foods causing greater number of older adults visiting specialized geriatric clinics.
134 million in India will suffer from diabetes which is 49% of the world’s population. Hence the ratio of doctors to patients in a clinic will increase
12% of the population of the world will be aged 65 or over.





RENDERS



 Nurse Station Nurse Station
Reception Reception
Nurse Station Nurse Station
Reception Reception
UKIYO ONSEN & SPA
Men and women, young and old, in today’s age, live a lifestyle of hustle and bustle as if at the market. I think it has become cardinal that we pause for a moment and think about ourselves and our health. The hustle in our life has made us oblivious about taking care of what we eat, how we exercise, stress management and mental health. Traditionally, in the countryside of Japan, fishermen and farmers would spend their off seasons at the onsens to heal up for the work to come. This practice was known as toji—literally, “hot spring cure.” The Japanese bath is more than just a bath: it is a cleansing ritual, a way to restore both body and mind. Bathing just once in hot spring will clear your skin, and continued bathing will cure all of your aches and pains. Achieving such positive results through bathing in these waters, I would like to call it ‘The water of the Gods.’
SITE LOCATION: Space 118 Wadibunder road, Mazgaon, Mumbai, Maharashtra 400010.




3D RENDERS





 Silent Room
Female Bath Room Massage Room Massage Room
Silent Room
Female Bath Room Massage Room Massage Room




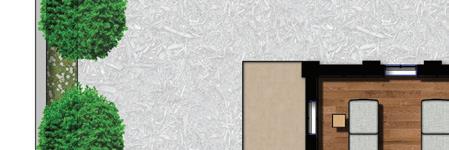












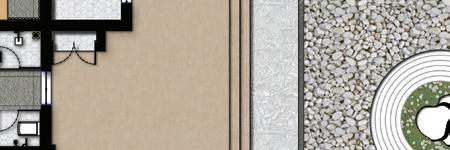































DOOR DETAILS




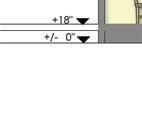






Roof & cove light detail






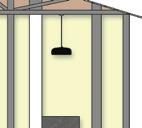














Wooden floor detail













Bamboo wall panel detail Veneer wall panel detail









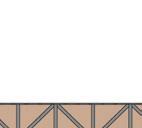






BREITLING KIOSK
Founded in 1884, luxury watch brand Breitling is known for its watches’ excellent durability and precision. The watches are inspired by aviation, with many of the watches including features used by fighter pilots. The brand also designed watches specifically constructed for divers, lending to its versatility and innovation in watch production. The stores reflects Breitling’s aeronautical ties – the brand lays claim to being the ‘official supplier to world aviation’. Leading shoppers to an interior that features extensive use of American walnut and wood paneling chosen to create a warm and welcoming atmosphere.

High vaulted ceiling dominates the store, lowering towards the rear of the store to create a more intimate customer service area and sales lounge.
Bold pop art painting, by artist Kevin T. Kelly, emphasizes the aviation theme. Showcases are adorned with a mosaic of carved aircraft and Breitling’s pin-up girl mascot.
FLOOR PLAN










LIGHT BOXES



TRANSMISSION

While experimenting with light I was fascinated by optical mysteries.The green and blue cascading ripples in the water captivated me – soothing yet unpredictable. Diving deeper into light transmission, I was amazed to find my inspiration. Over time, the boundaries between realism and abstraction blurred as I concentrated on distorted water patterns created by the fabric. These ripples offer me more than peaceful undulating waves that appear on a surface like water. Transmitting lights bounce off the fabric, resulting in shapes & forms that open a doorway to subjective perceptions .

REFLECTION & REFRACTION

I find that light’s reflections and refractions offer endless compositions of abstract beauty. I am intrigued by the intricate patterns formed on the surface and how they can convey both movement and stillness, it seems as if these reflections create an alternate reality. Through the light box, my aim is to invent peculiar reflections full of coloured embellishments. The final result is a fresh reality that hopefully poses a sense of intrigue, forcing the viewer to interpret their own ideas about the visual narrative.



