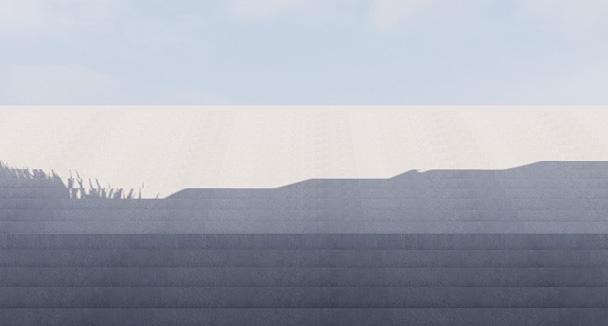01 . Residence
Type : Residence Year : 2018 Area : 140 sqm Location : Kerala
The center axis, along which the spaces dangle on either side, acts as the core circulation stretch.The boundaries defiing the corridor is blurred along its length by using three varieties of partitions.
Softwares : AutoCad, Sketchu, Lumion.
04
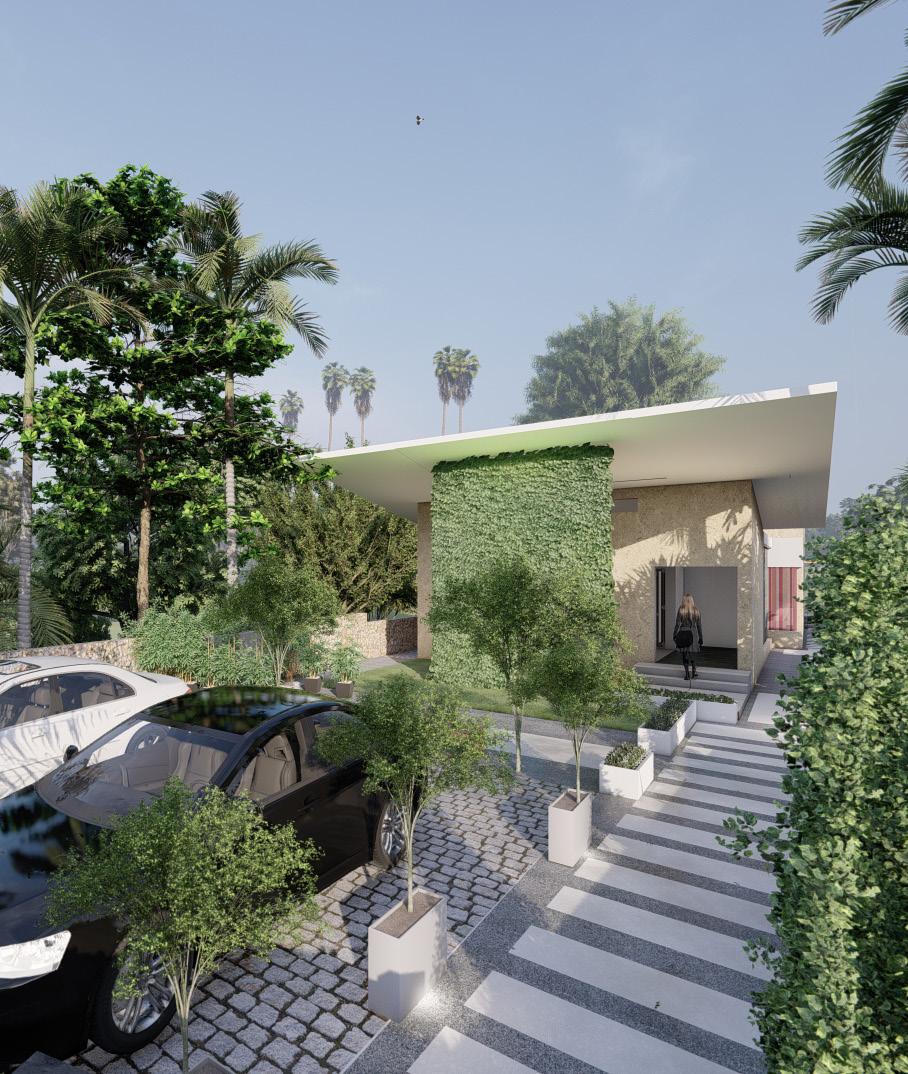
05

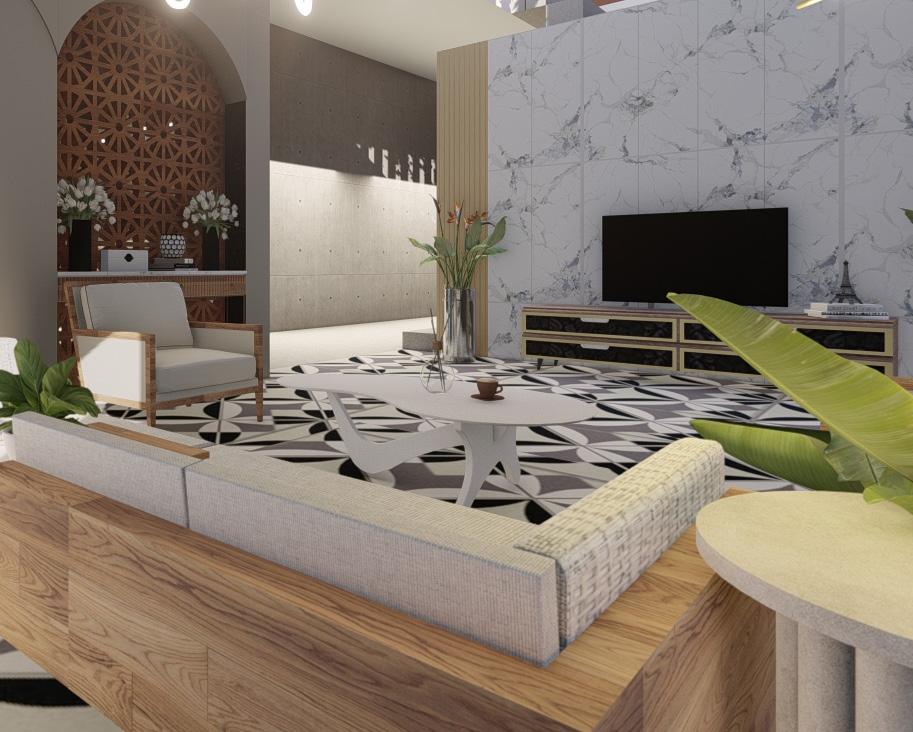
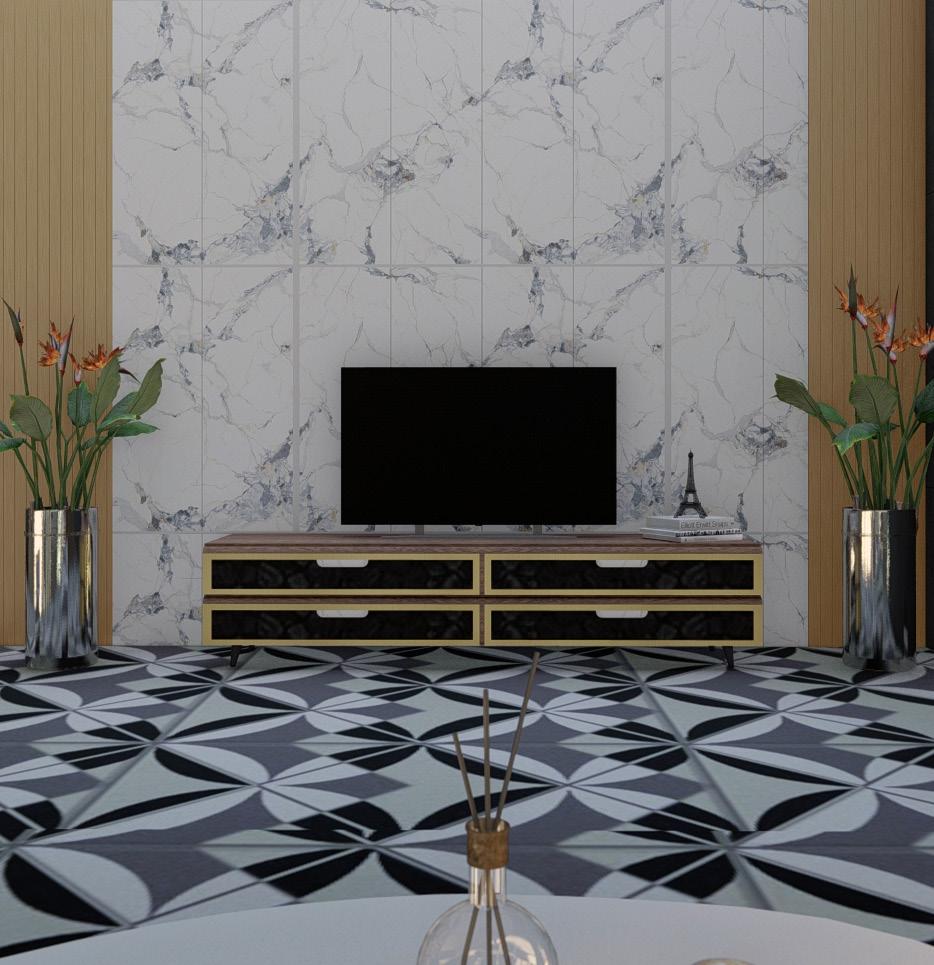
01 / Residence 06 Living and Tv Room
Living Room
Dining Room
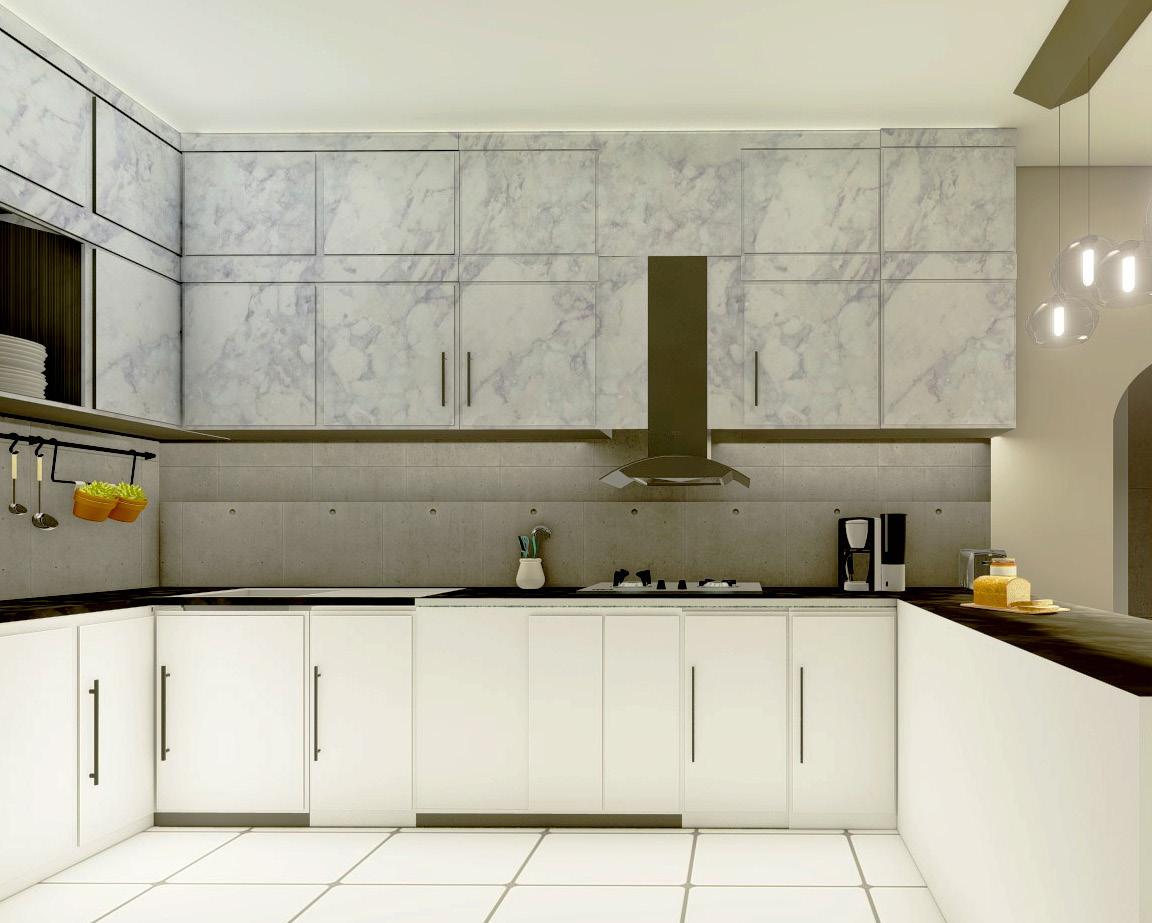
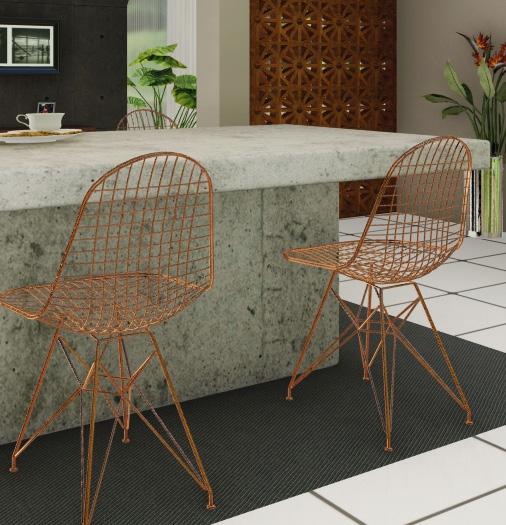
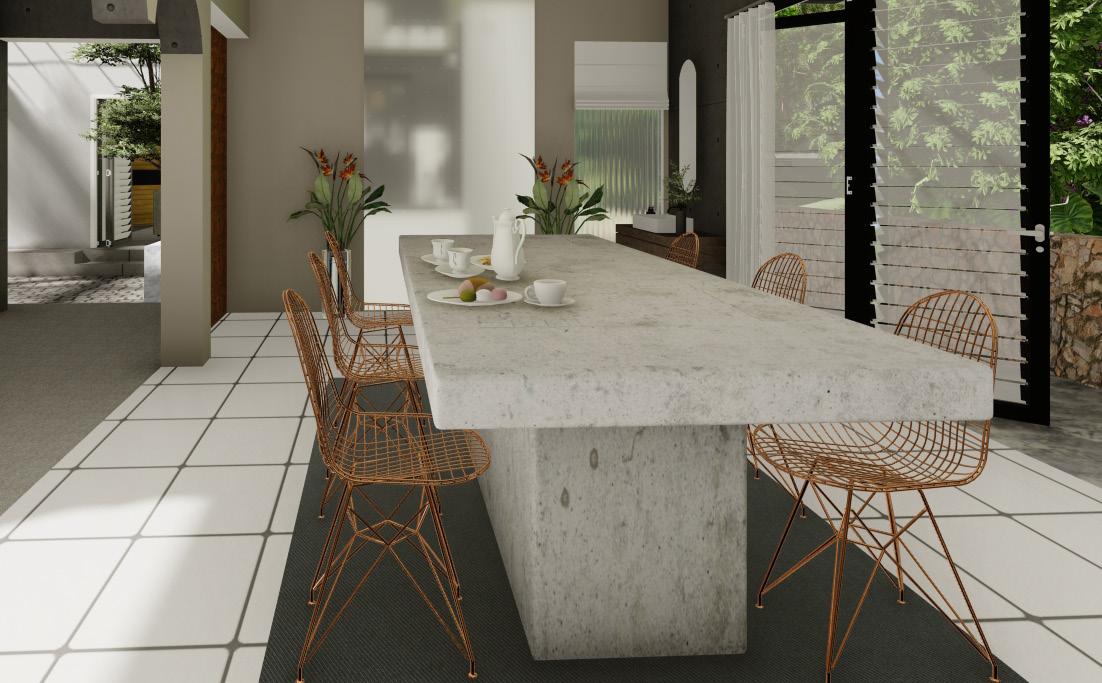
07 Portfolio Kitchen And Dining Area
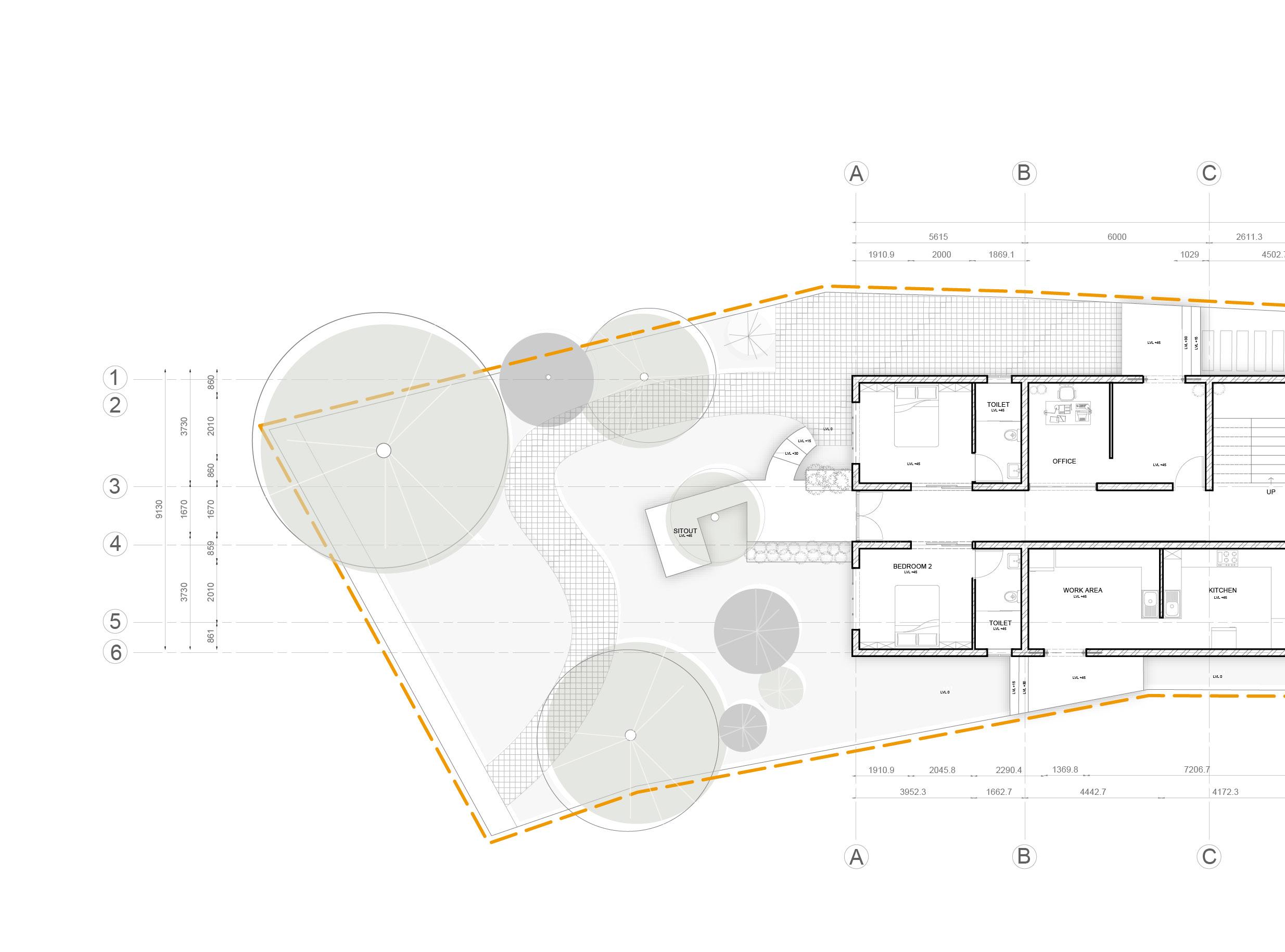

01 / Residence 08
Ground Floor Plan First Floor Plan
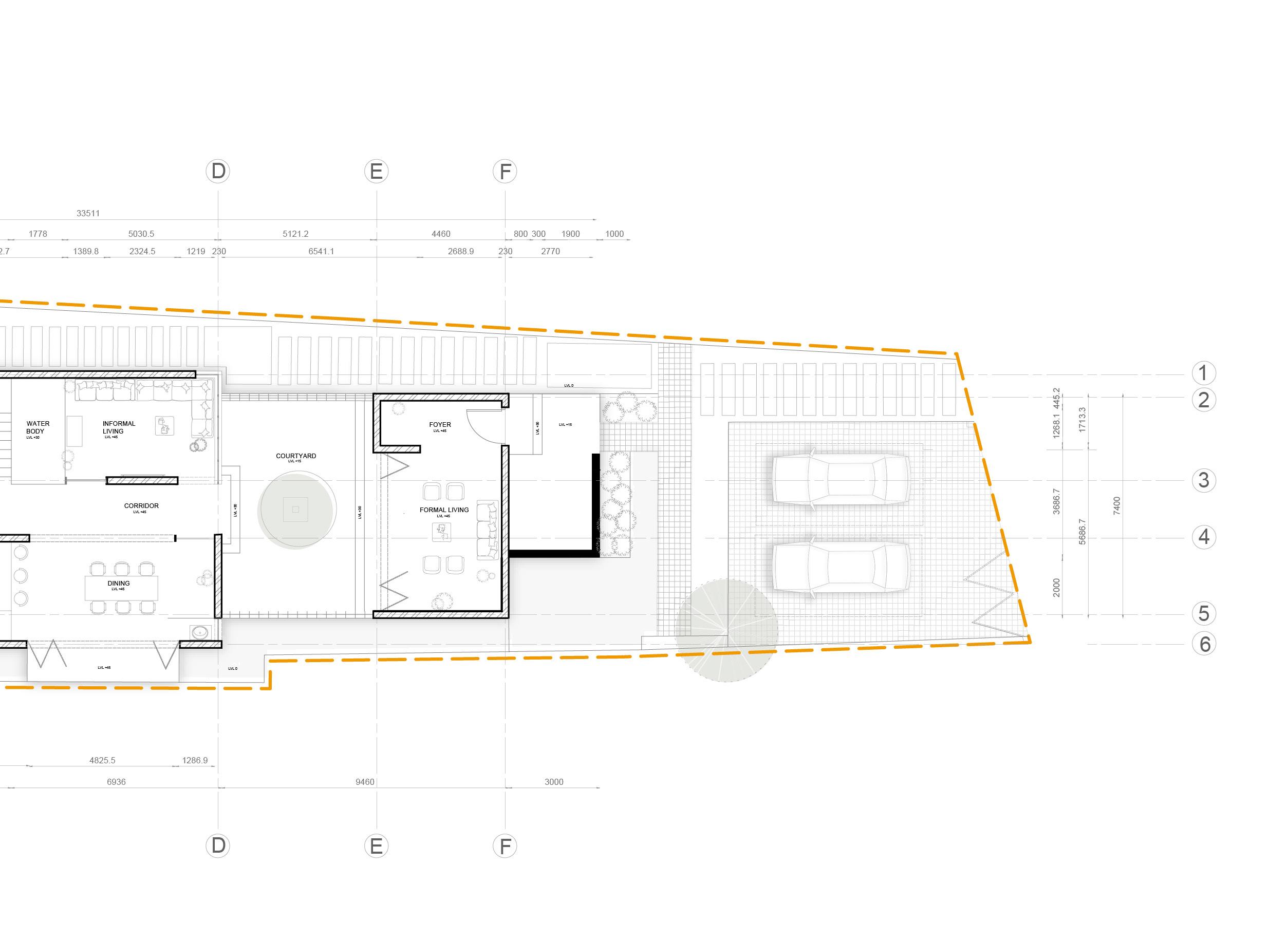
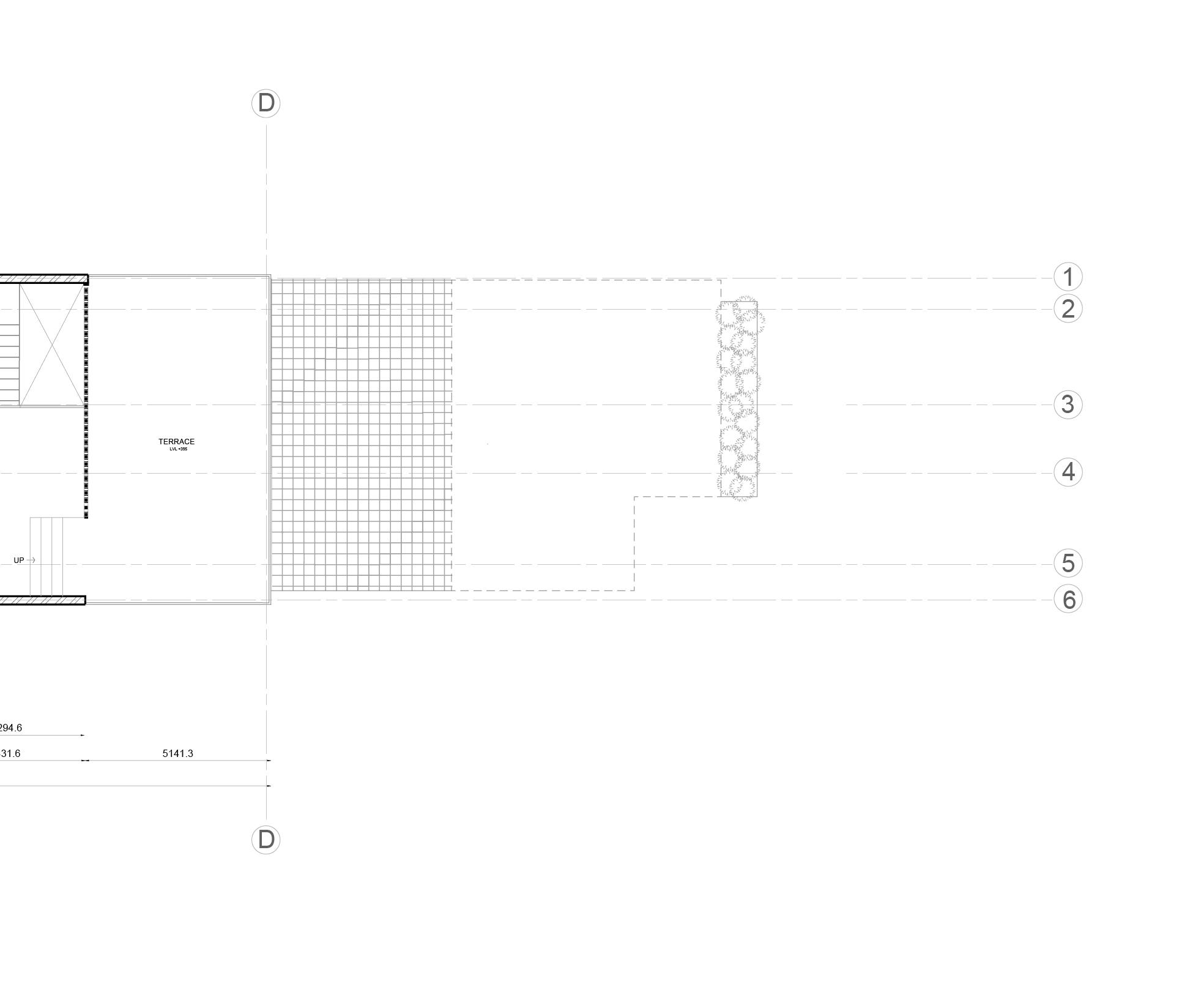
09 Portfolio
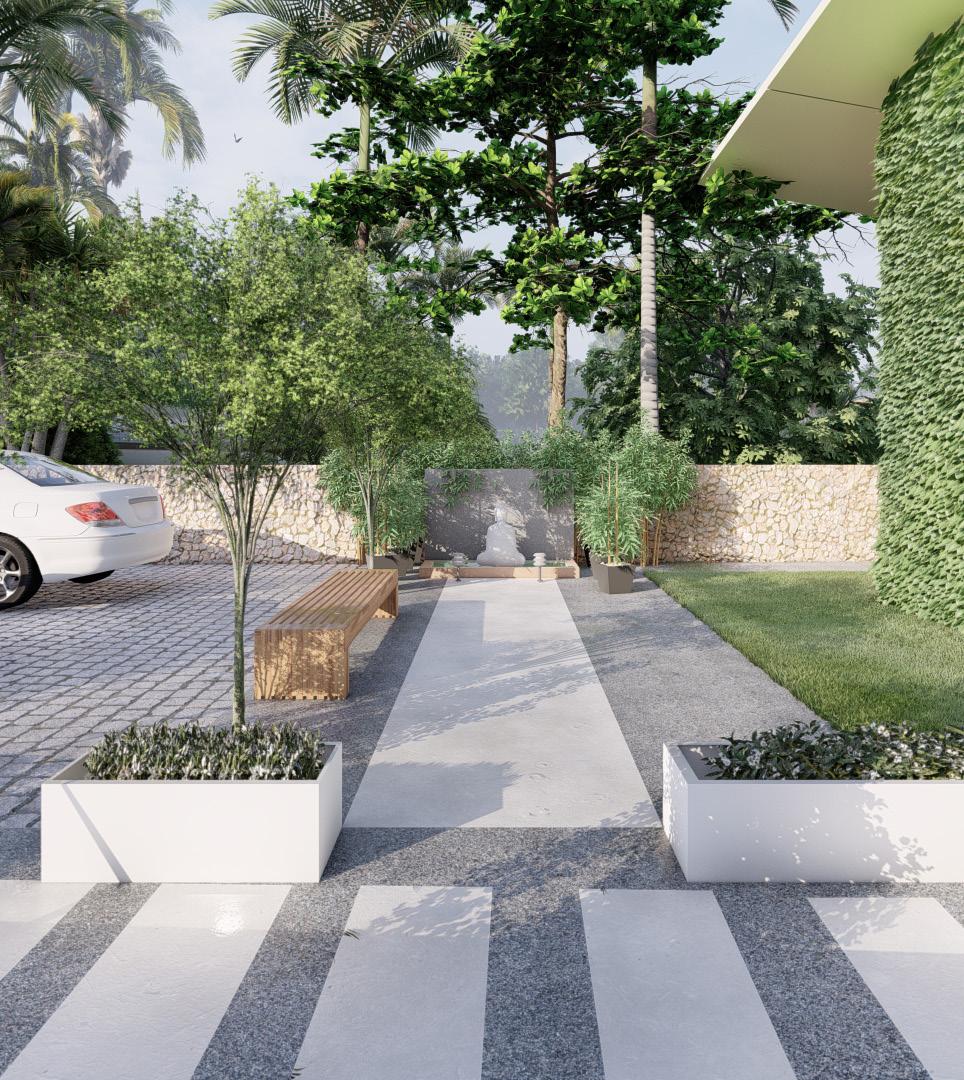
01 / Residence 10 Entrance
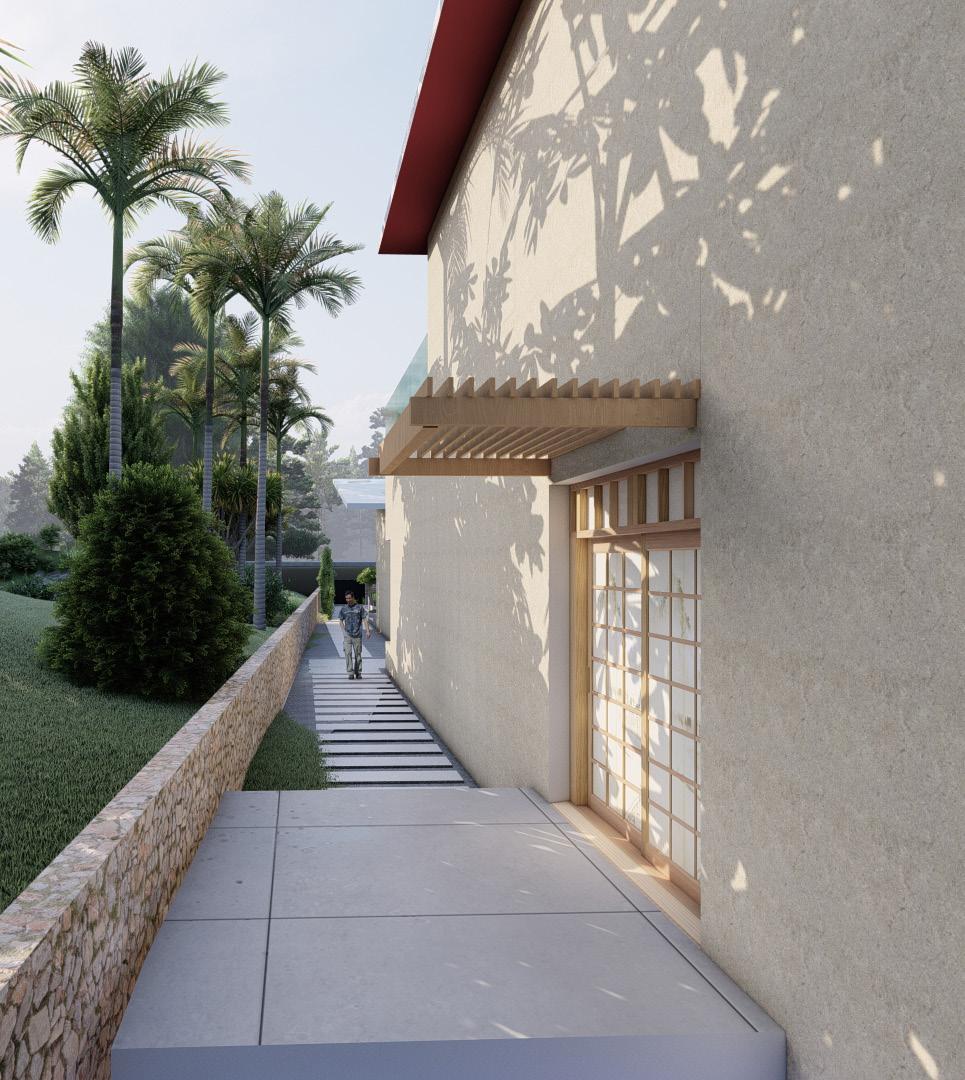
11 Portfolio East Elevation
02 . Commercial
Type : Mixed Use Year : 2019 Area : 4000 m.sq Location : Kerala
The project is a mixed use building consisting of defferent occupancy types. It is was done on a site with an existing shopping complex with a market towards its back. The project consiists of both commercial as well as lodgging on top floors.
Softwares ; AutoCad, Sketchup, Lumion
12

13 Reception View

02 / MIxed Use
Attrium Food Court
Corridor Corridor Corridor Corridor Corridor Corridor Corridor Corridor Lift Shaft Lift Shaft Stairwell Section 1
Basement 1 Basement 2
Reception
Two basements are provided above which is the commercial complex with shops and foodcourts and an attrium. On the upper floors there is a open area around which rooms are arranged.
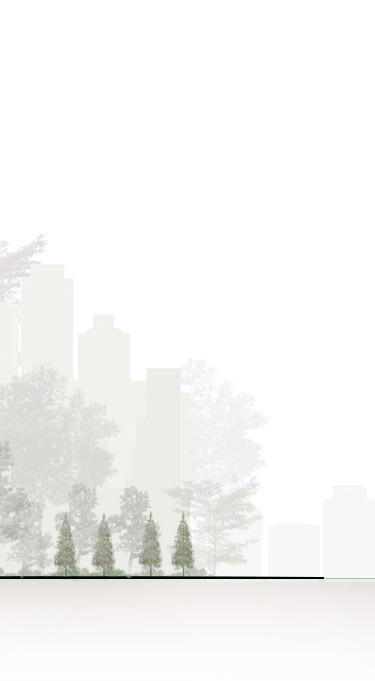
15 Portfolio
LVL -6 M
-2.5 M
+ 1 M
+ 4.5 M
+
LVL
LVL
LVL
LVL
8 M LVL + 12 M LVL +15.5 M LVL + 19 M LVL + 22.5 M LVL + 26 M
LVL + 26 M
LVL + 22.5 M
LVL + 19 M
LVL +15.5 M
LVL + 12 M
LVL + 8 M
LVL + 4.5 M
LVL + 1 M
LVL -2.5 M
LVL -6 M
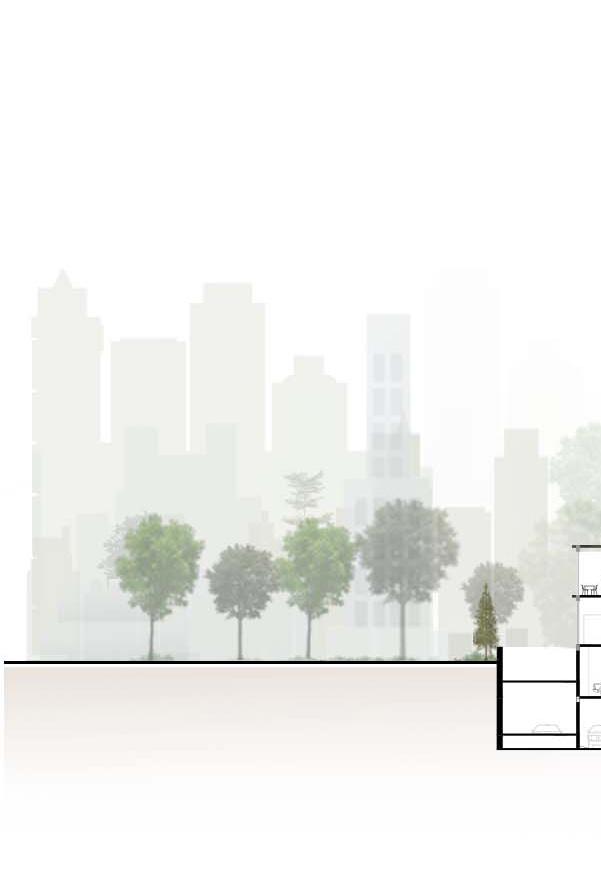
02 / MIxed Use 16
Ramp Ramp
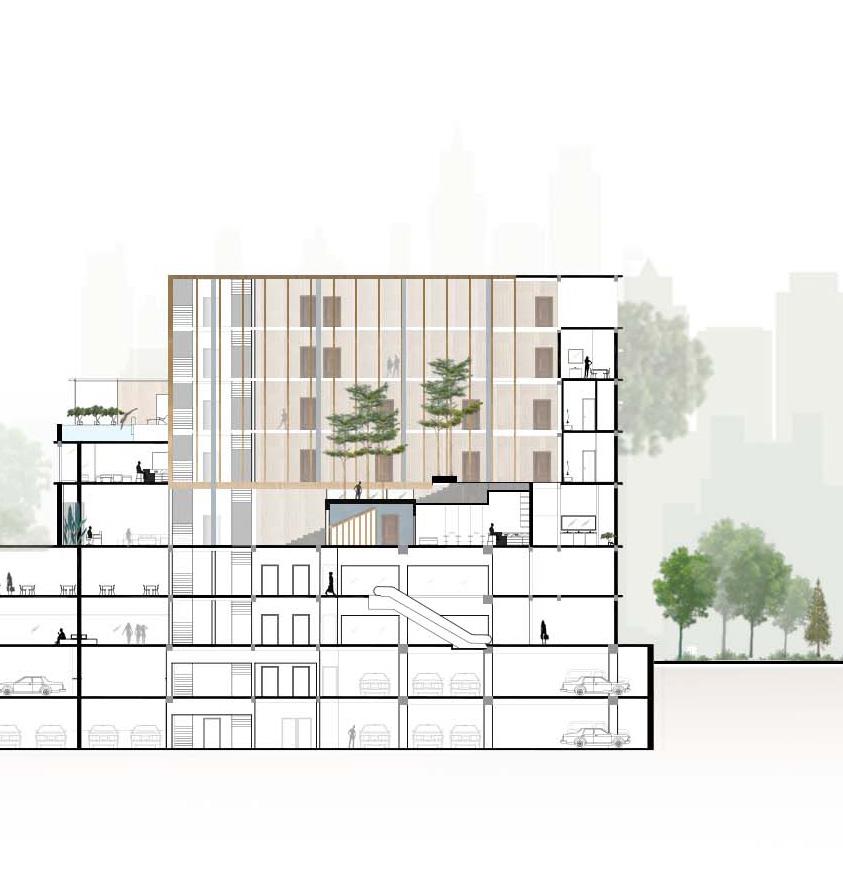
Portfolio Basement 1 Section 2 Attrium Food Court Reception Cafe Mini Bar Kitchen Toilet Toilet Living Room Pool Lift Basement 2 Shops Shops Shops Shops Stairwell
Side Elevation
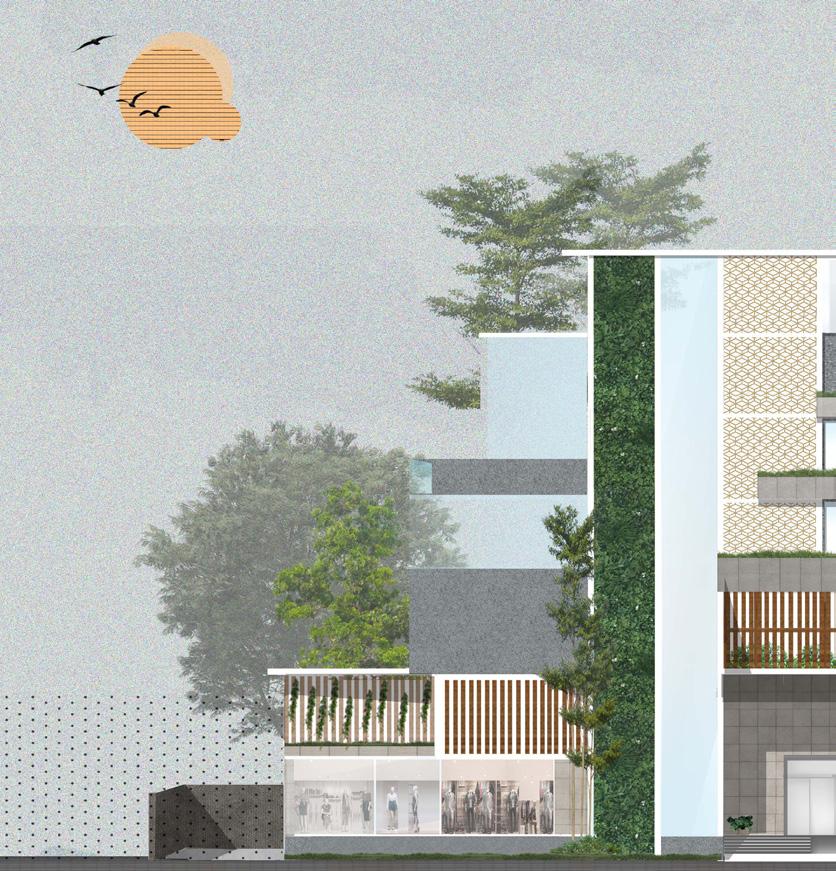
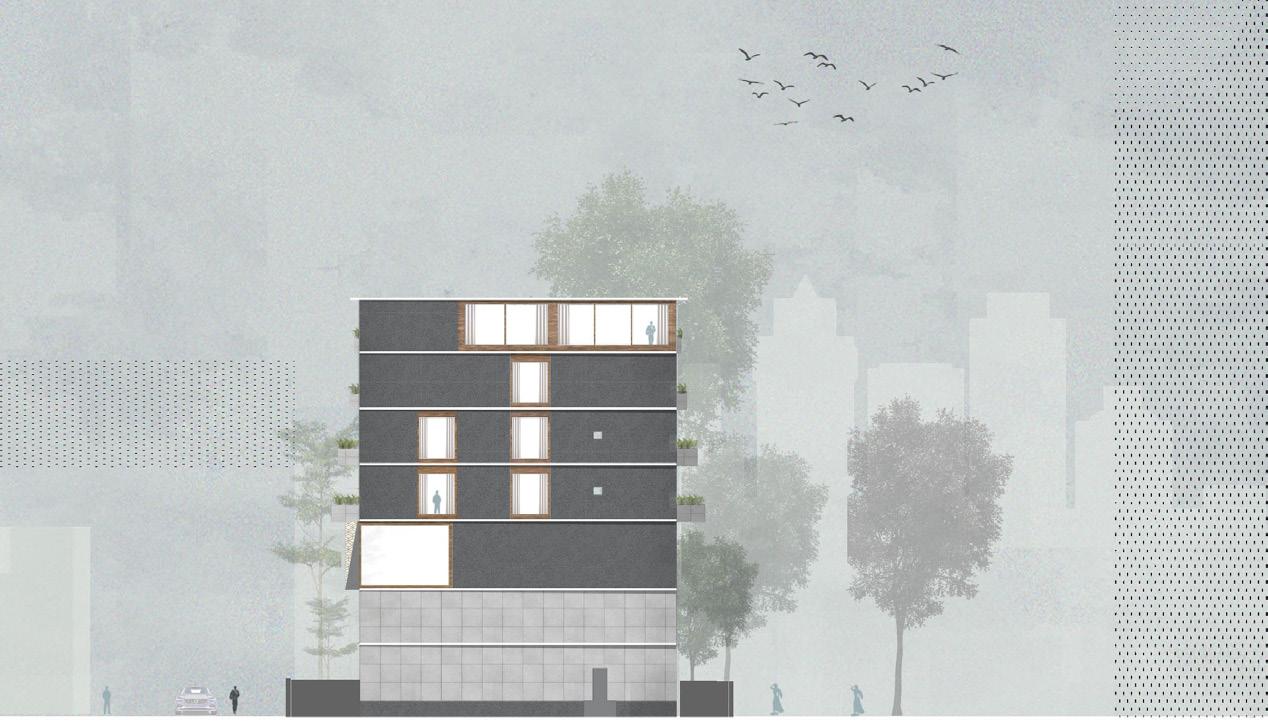
02 / MIxed Use 18
Front
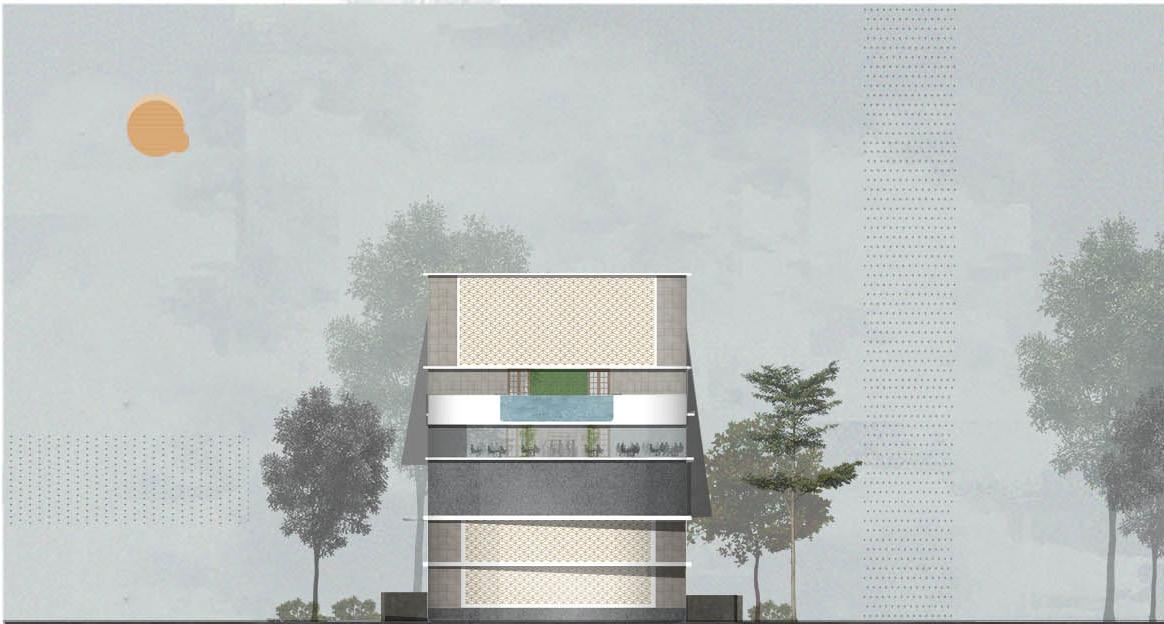
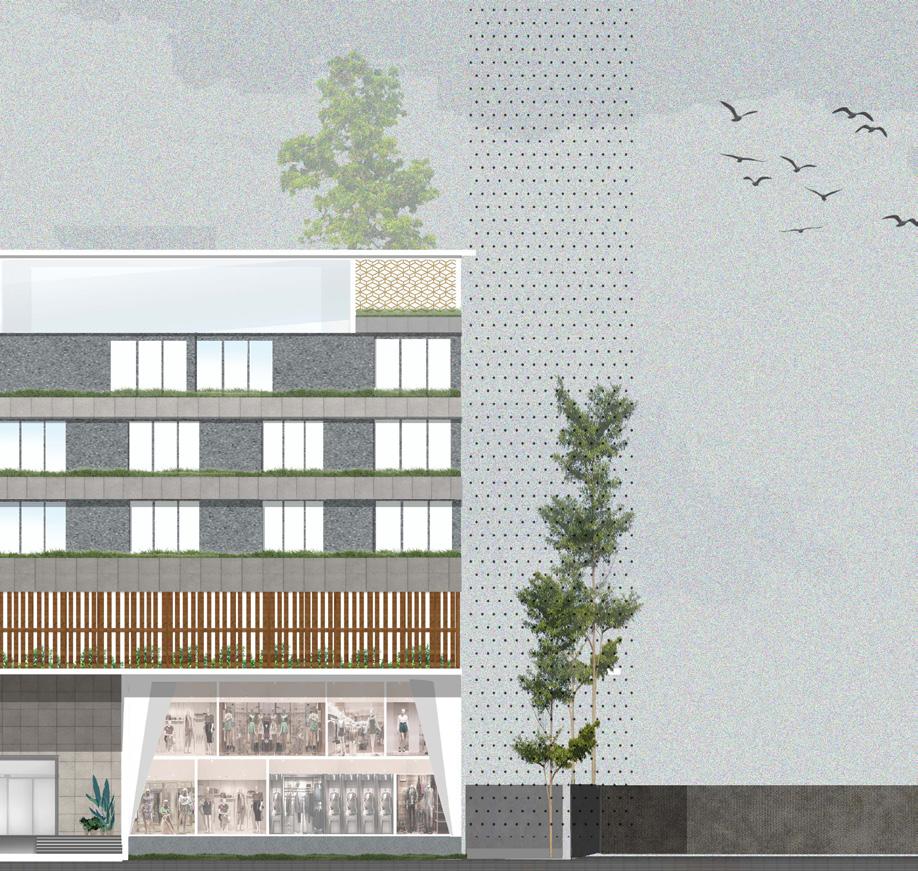
19 Portfolio
Side
2
Elevation
Elevation
03 . Thesis

Type : Spiritual Year : 2022
Area : 10000 m.sqv Location : Andhra Pradesh
Buddhism is an Indian religion or philosophical tradition based on a series of original teachings attributed to Gautama Buddha.It is the world’s fourth-largest religion,520 million followers, over 7% of the global population.. There are several Buddhist locations in Andhra Pradesh, but no dedicated Buddhist centres that promote and serve the Buddhist comm`unity.
Softwares : Revit AutoCAd,Sketchup,Lumion Photoshop, Illustrator
20
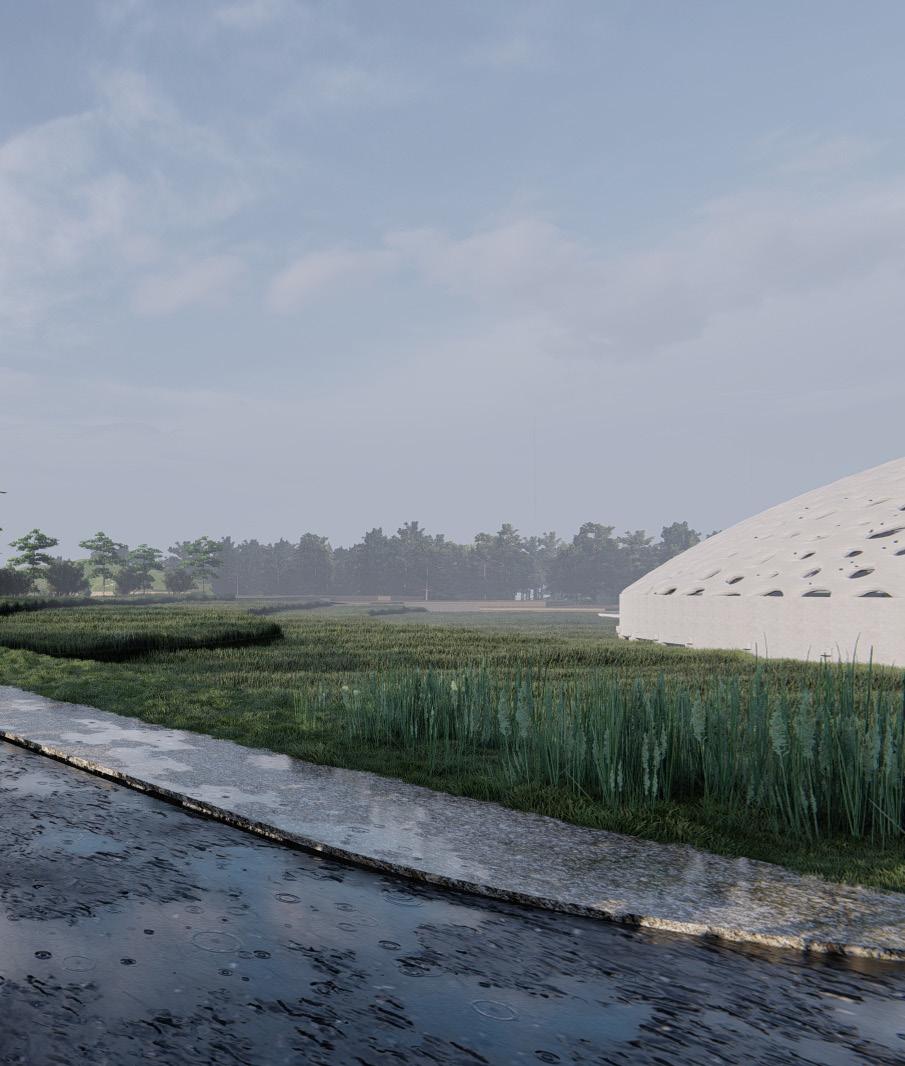
21 Roa
Location: Site . Area: Climate: 03 / Thesis 22
SAMKHARA BUDDHIST CENTER
Amaravati, Guntur 20 Acres Hot and Humid
Slightly sloped Clay Loams Buddha Statue
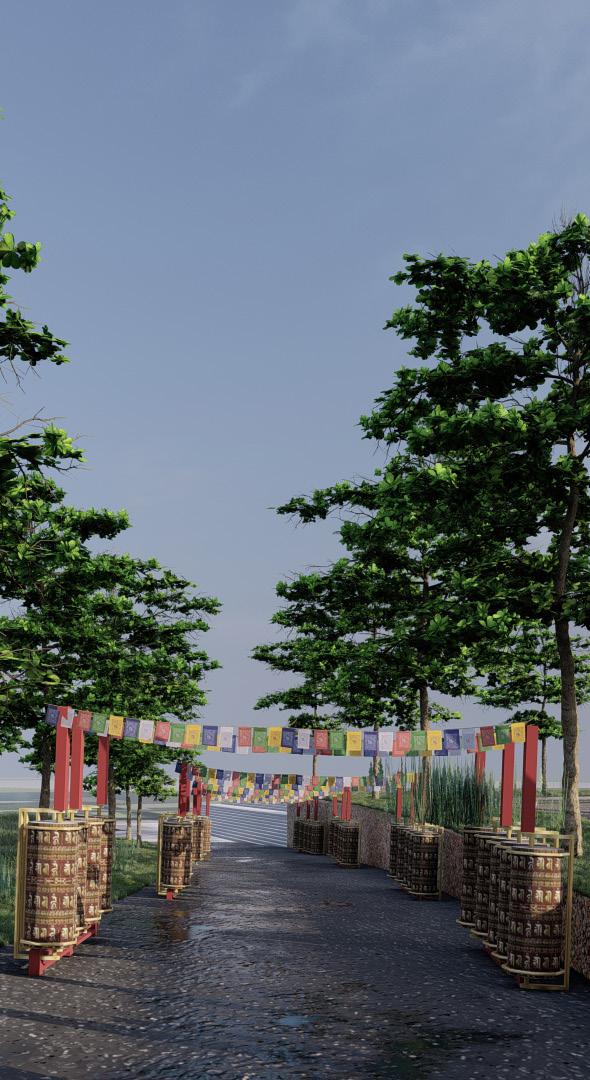
Topography: Soil . Type: Landmarks:
Vijayawada International Airport
55.8 Km



17.6 Km
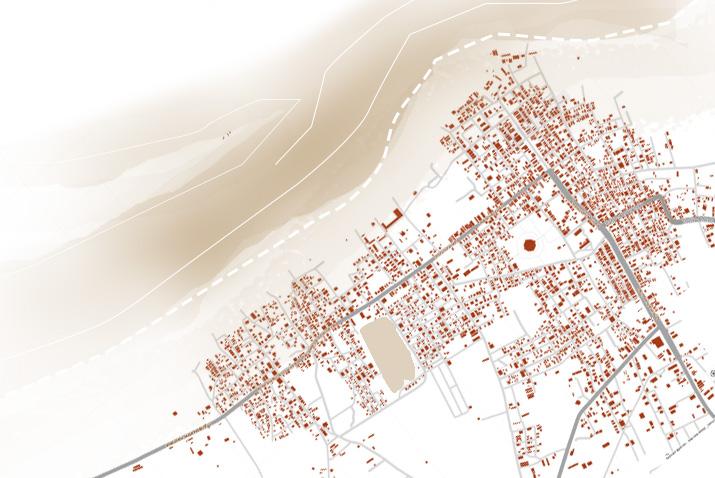
The Amarāvati Stupa, popularly known as the great stūpa at Amarāvathi, built in phases between the third century BCE and about 250 CE, at Amaravathi village, Guntur district.
Amaravati
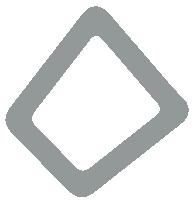
Bust Stop : 2 Km

DHYANA BUDDHA STATUE
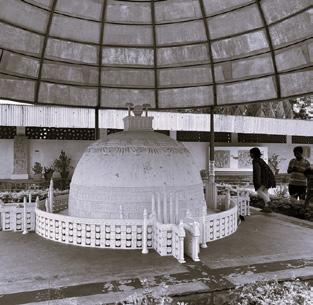
The statue has a three-layered museum in the base underneath it, which consists of sculptures of Amaravati Art depicting scenes with Buddhist significance, most modern copies of the original reliefs from the Amaravati Mahachaitya stu-
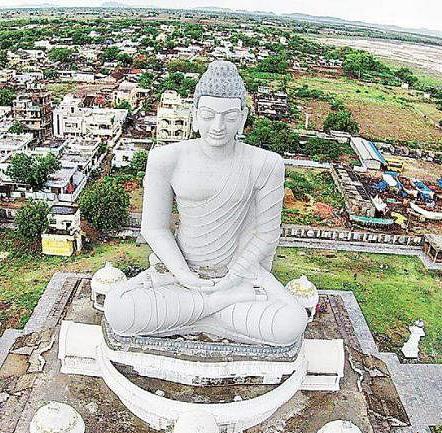
23 Portfolio

03 / Thesis 24

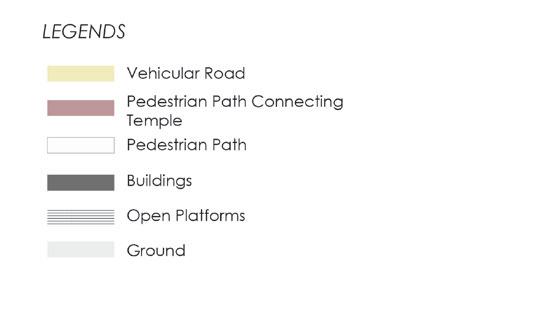
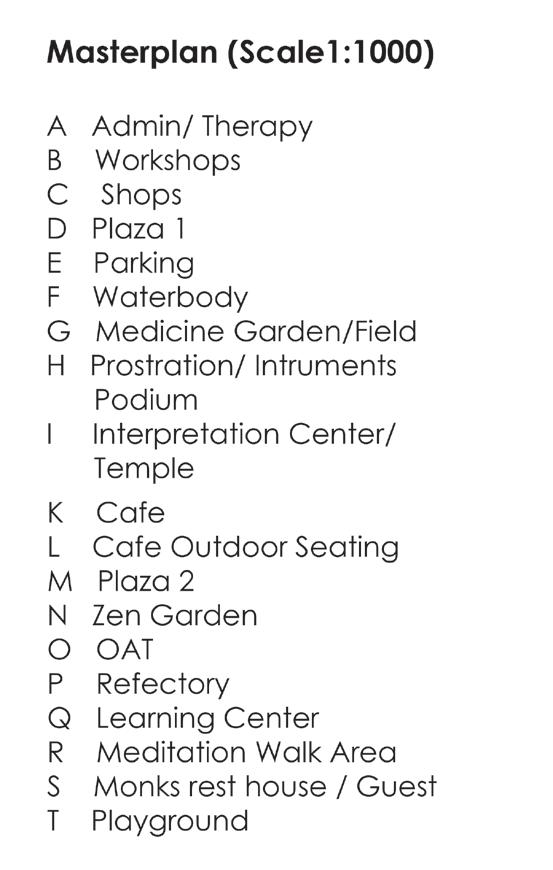
25 Portfolio
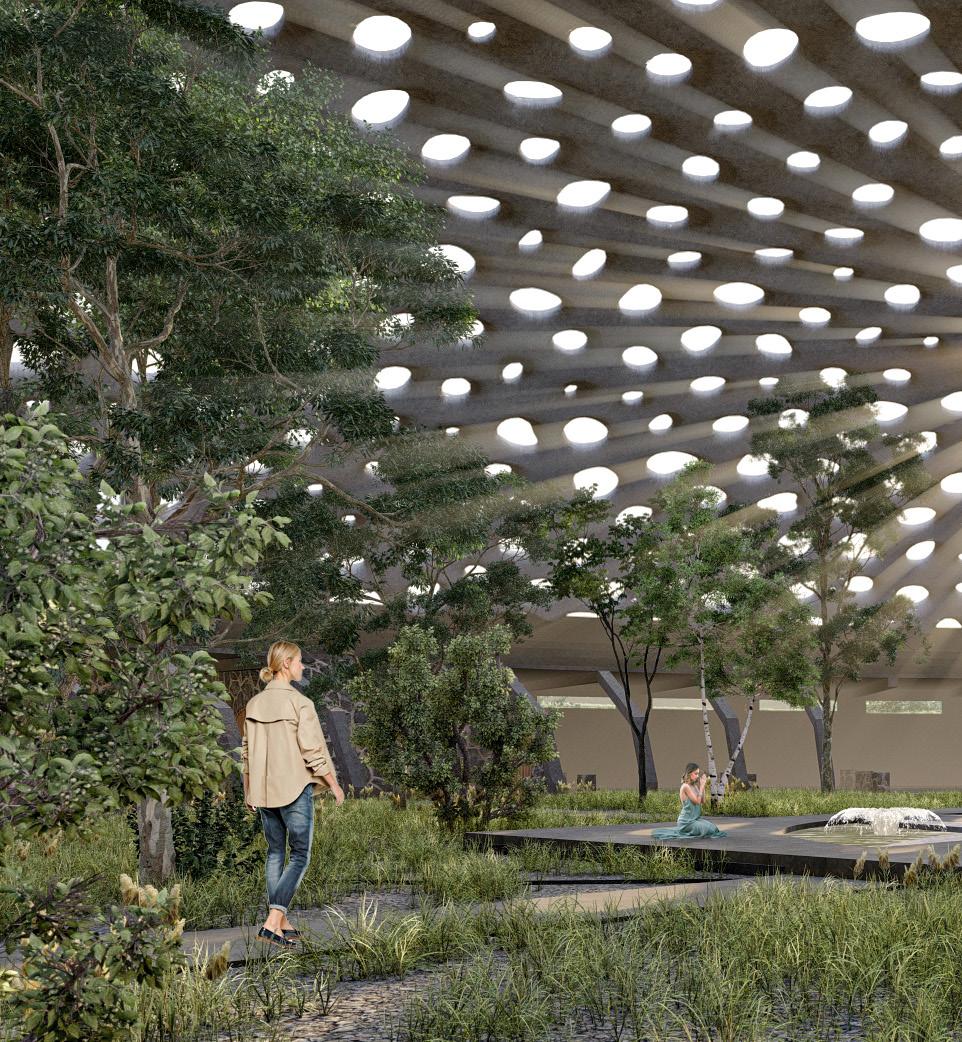
03 / Thesis 26
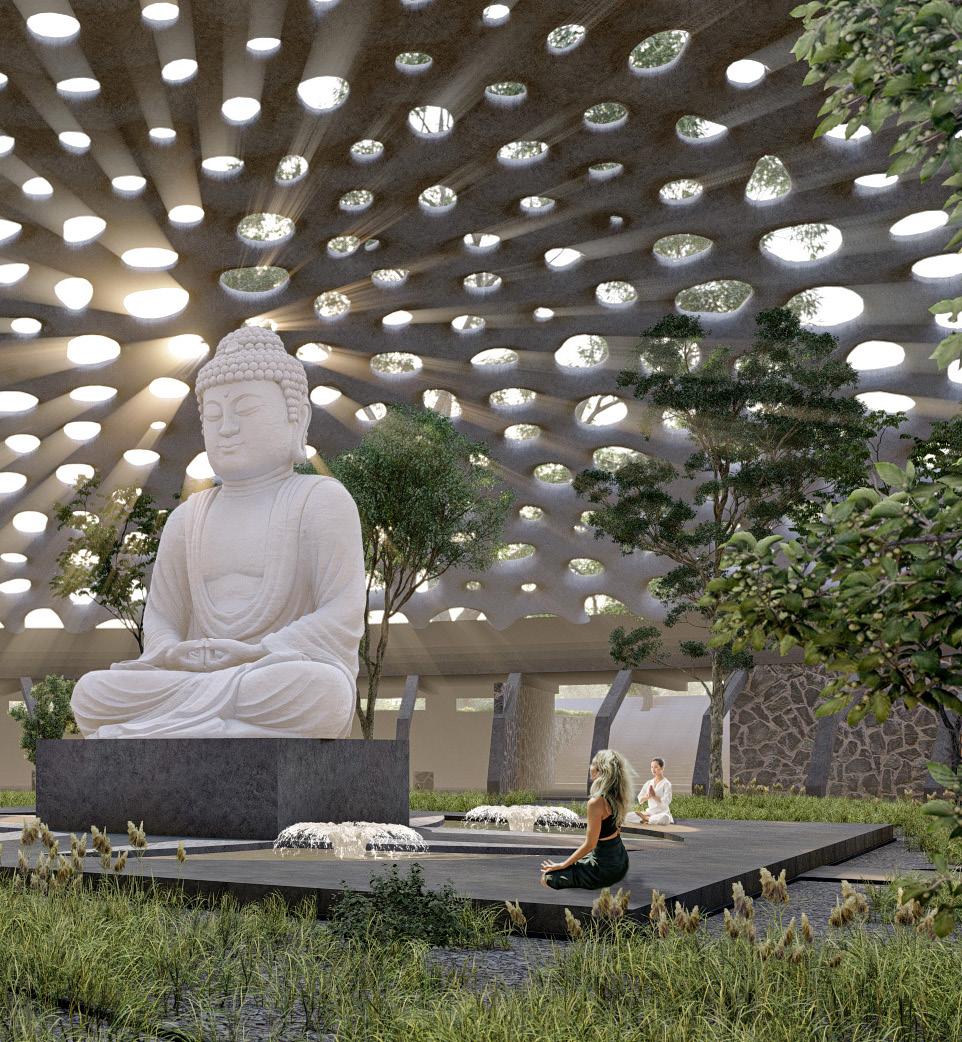
27 Portfolio Temple and Interpretation Center
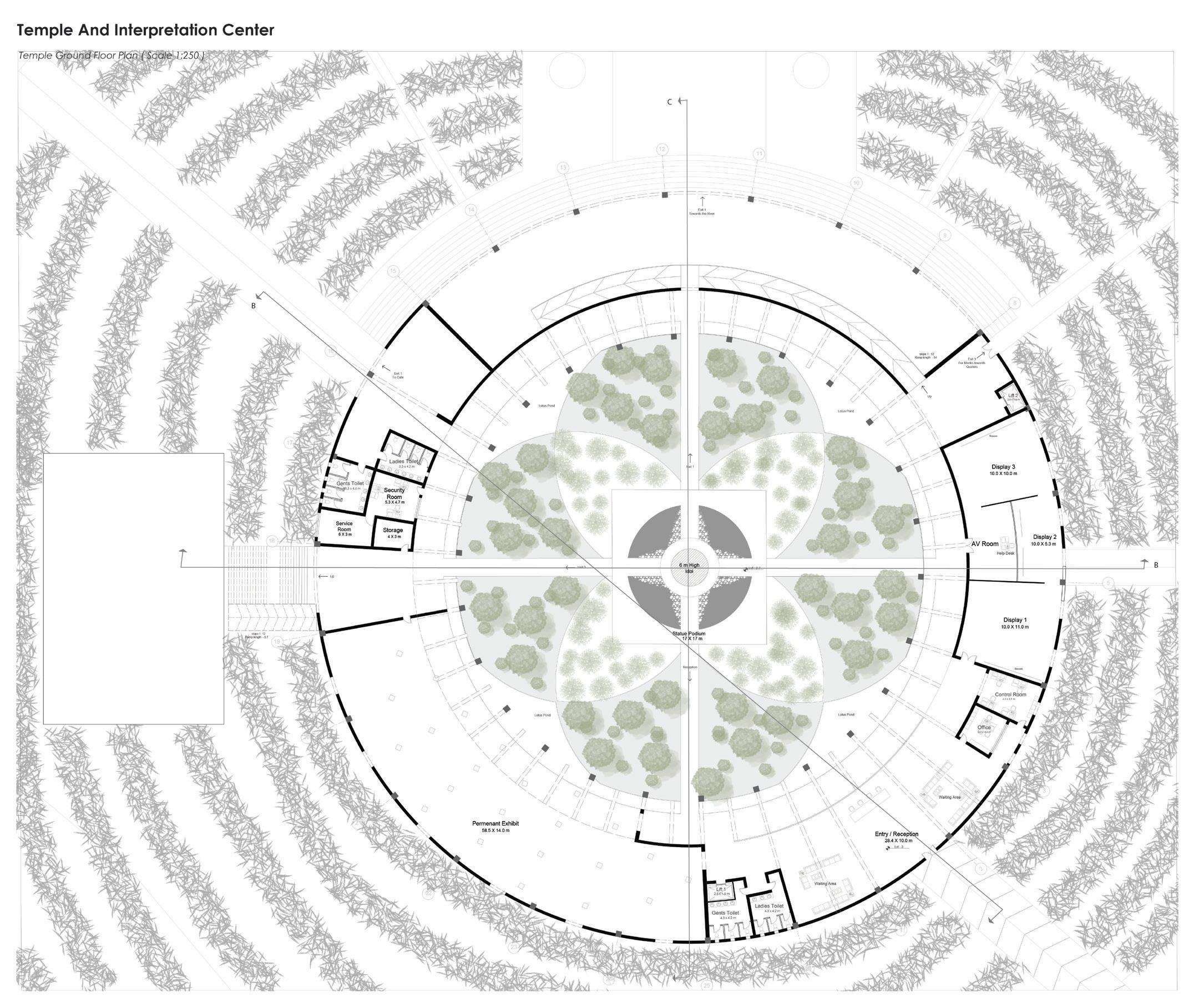
03 / Thesis 28
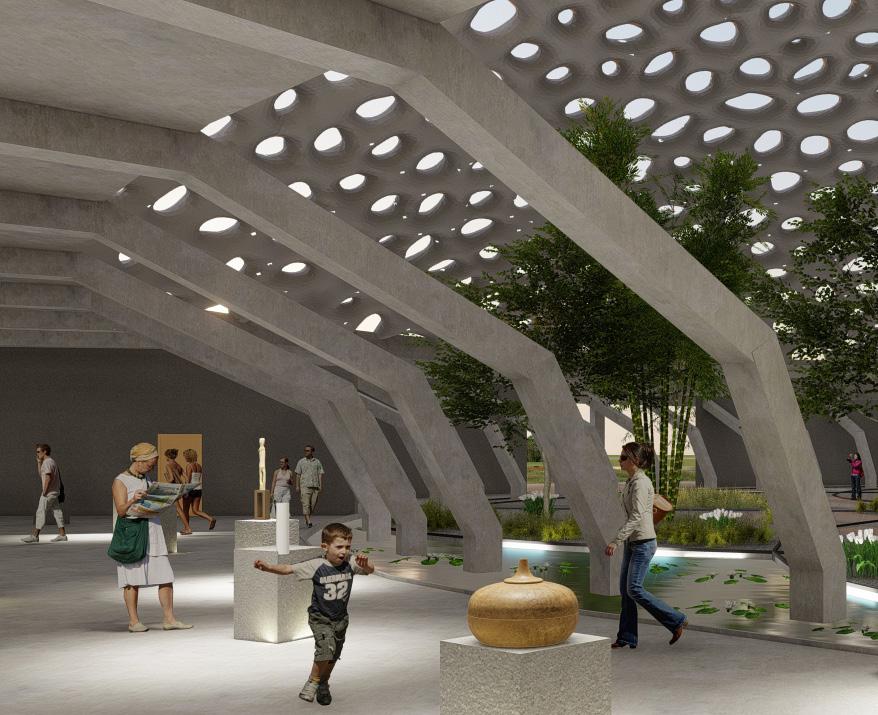
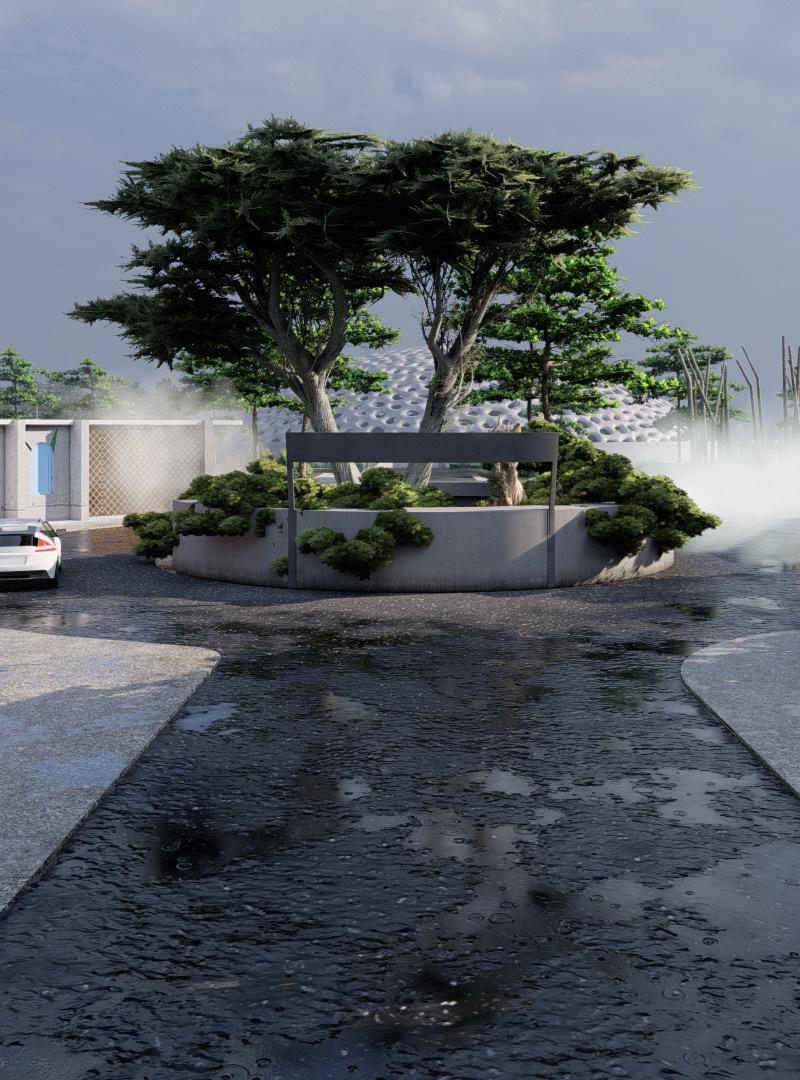
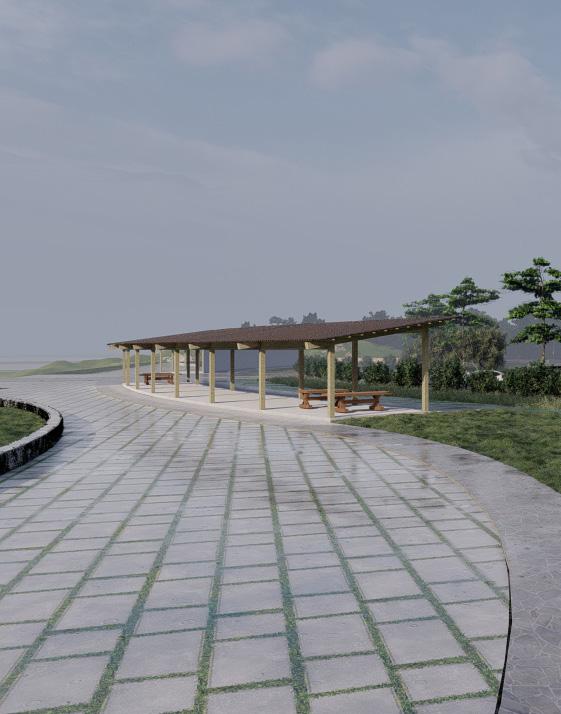
29 Portfolio
Entry \Admin
Permenant Exhibit Area Workshop and Shops
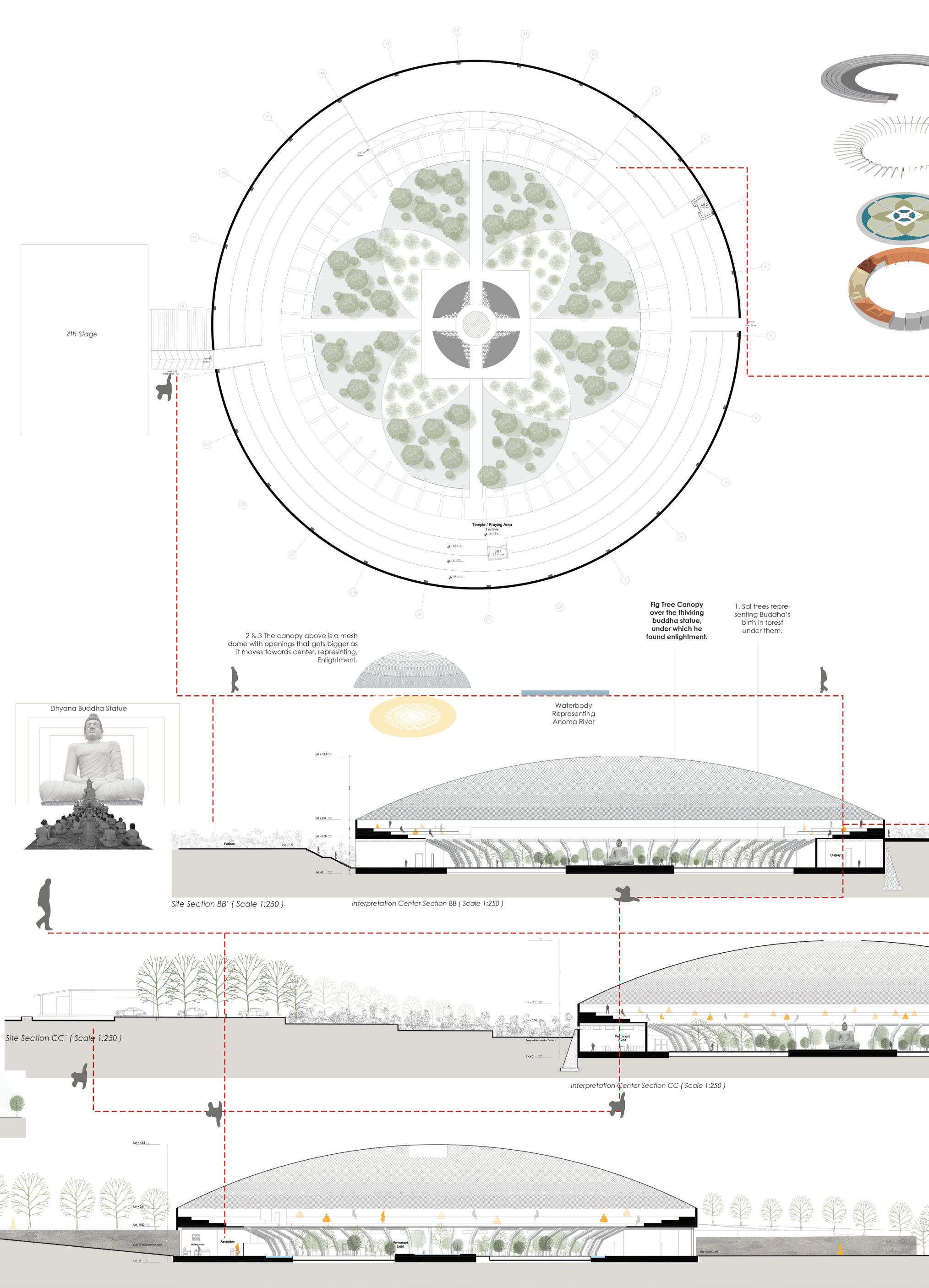
03 / Thesis 30
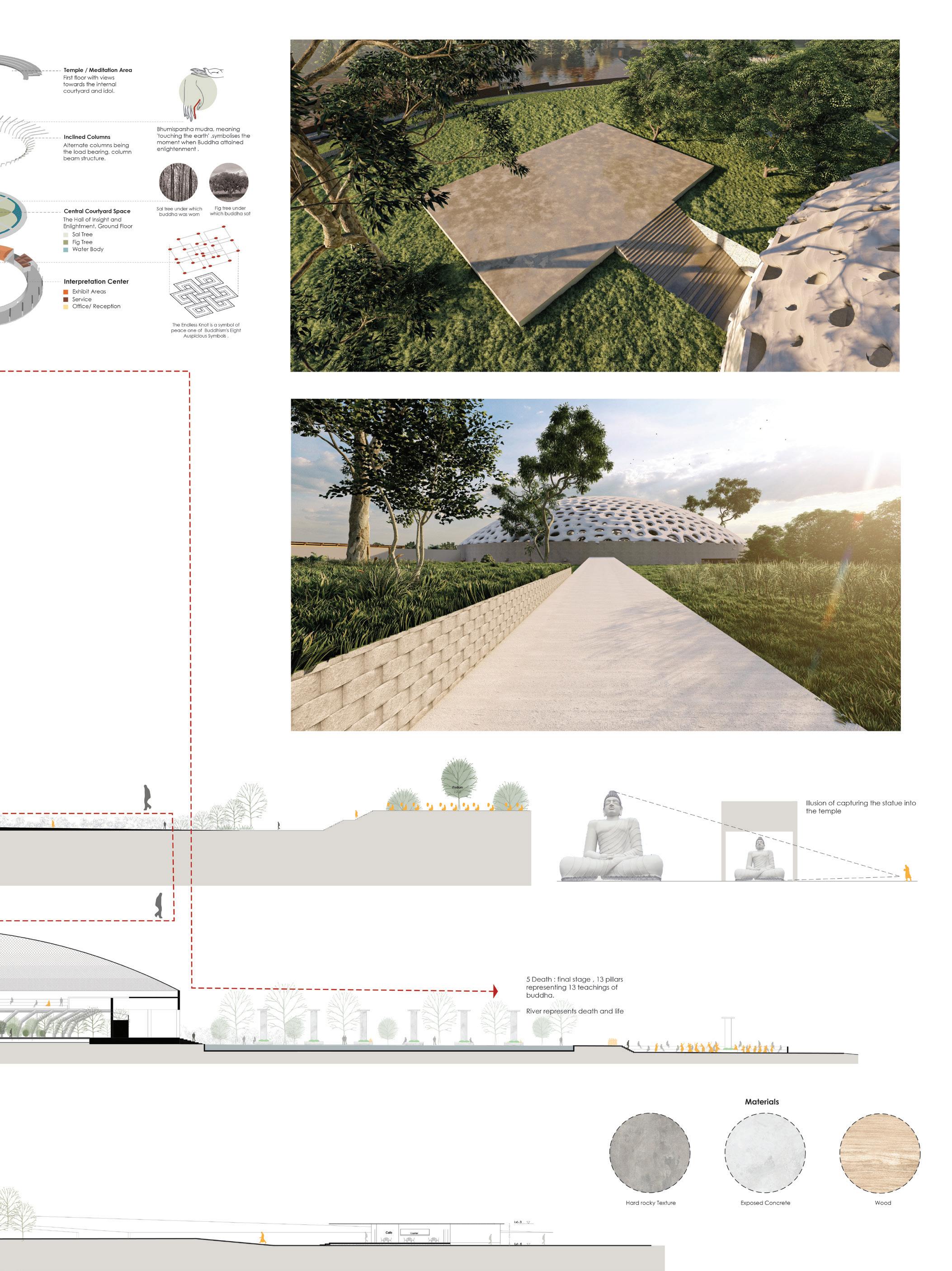
31 Portfolio
Last Hall Temple Entry
Learning Center Monks Quaters and Refectory
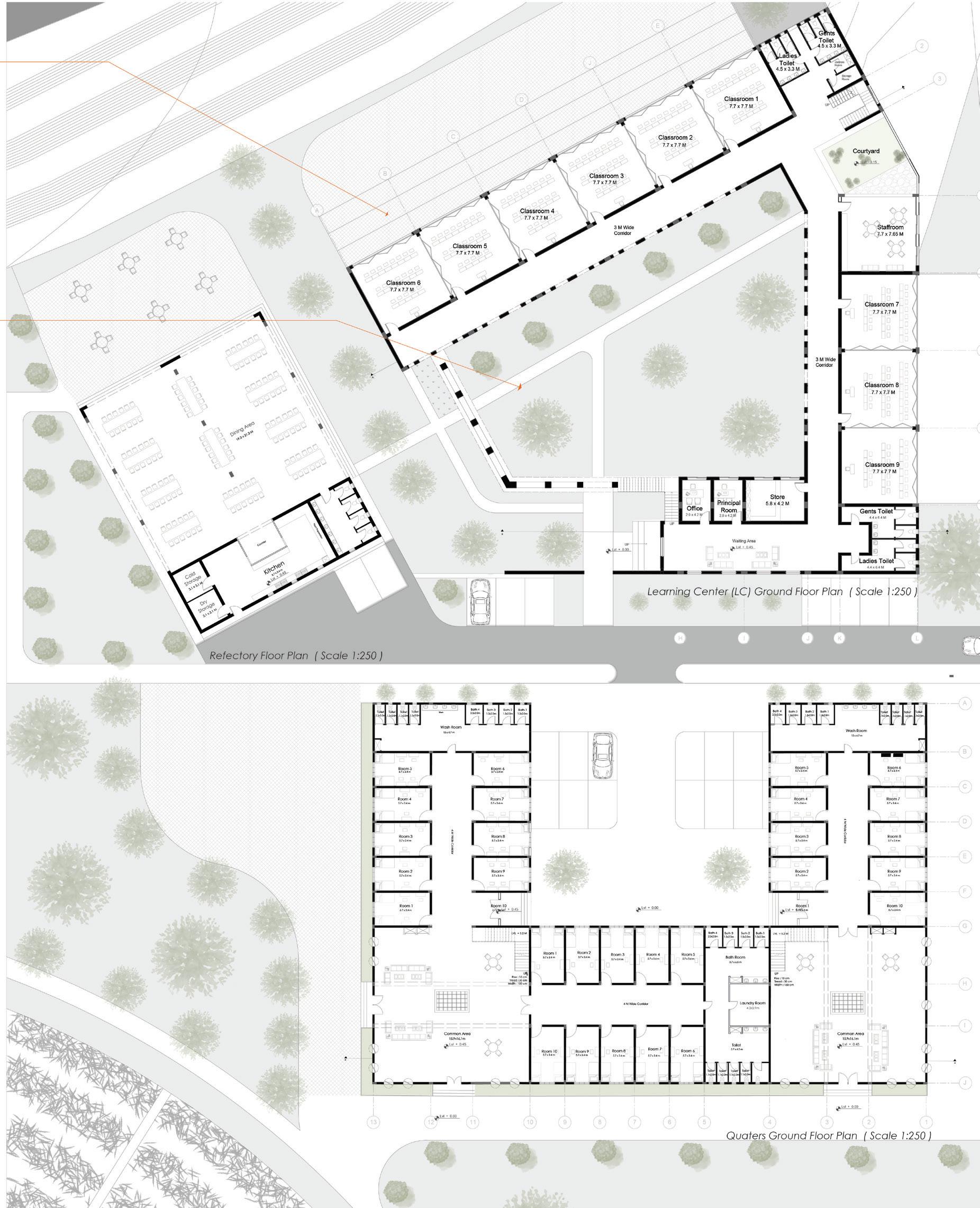
03 / Thesis 32
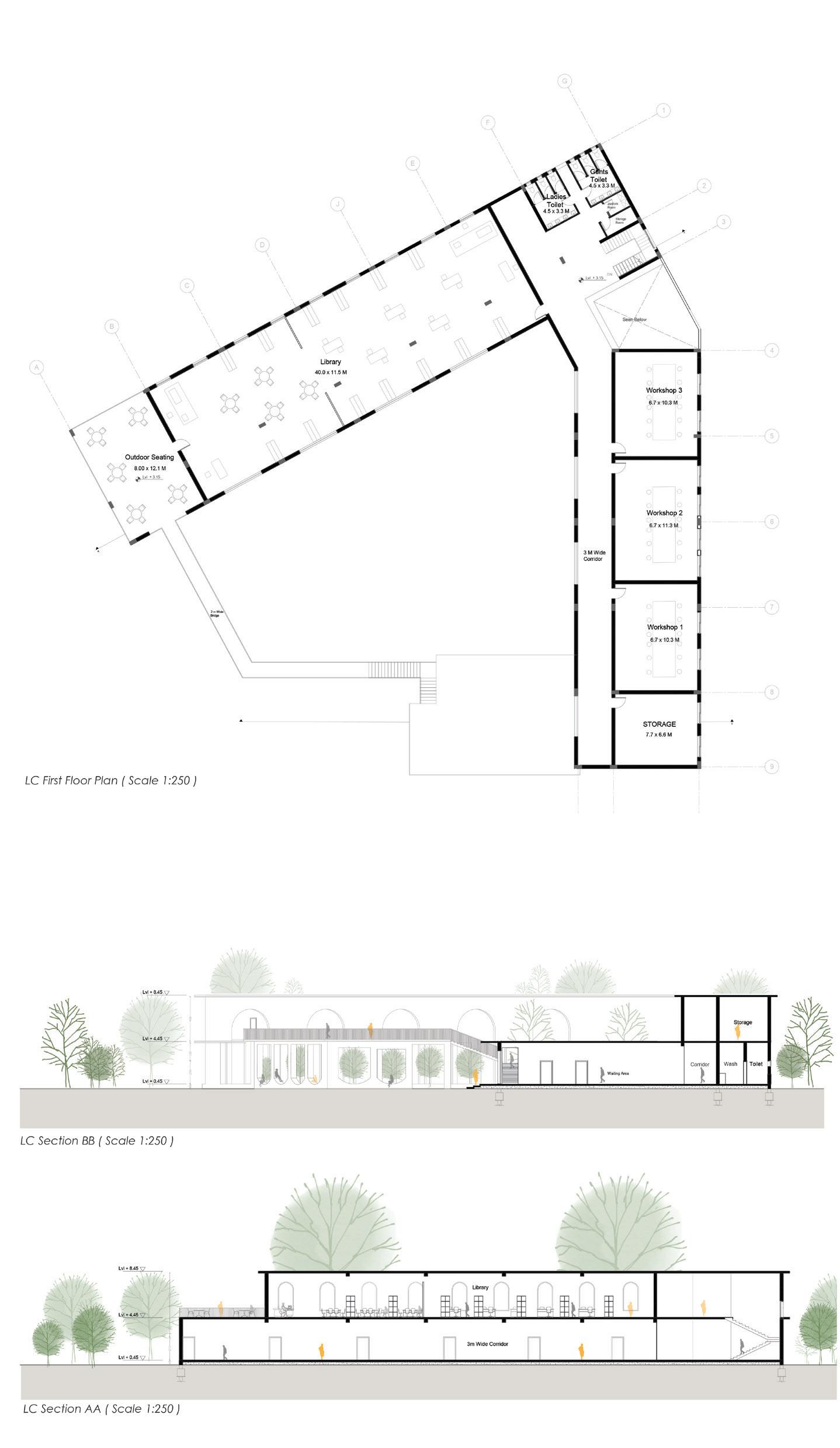
33 Portfolio
Final decend into the river representing the death of Buddha accompanied by 13 pillars representing his 13 teachings inscribed on them.
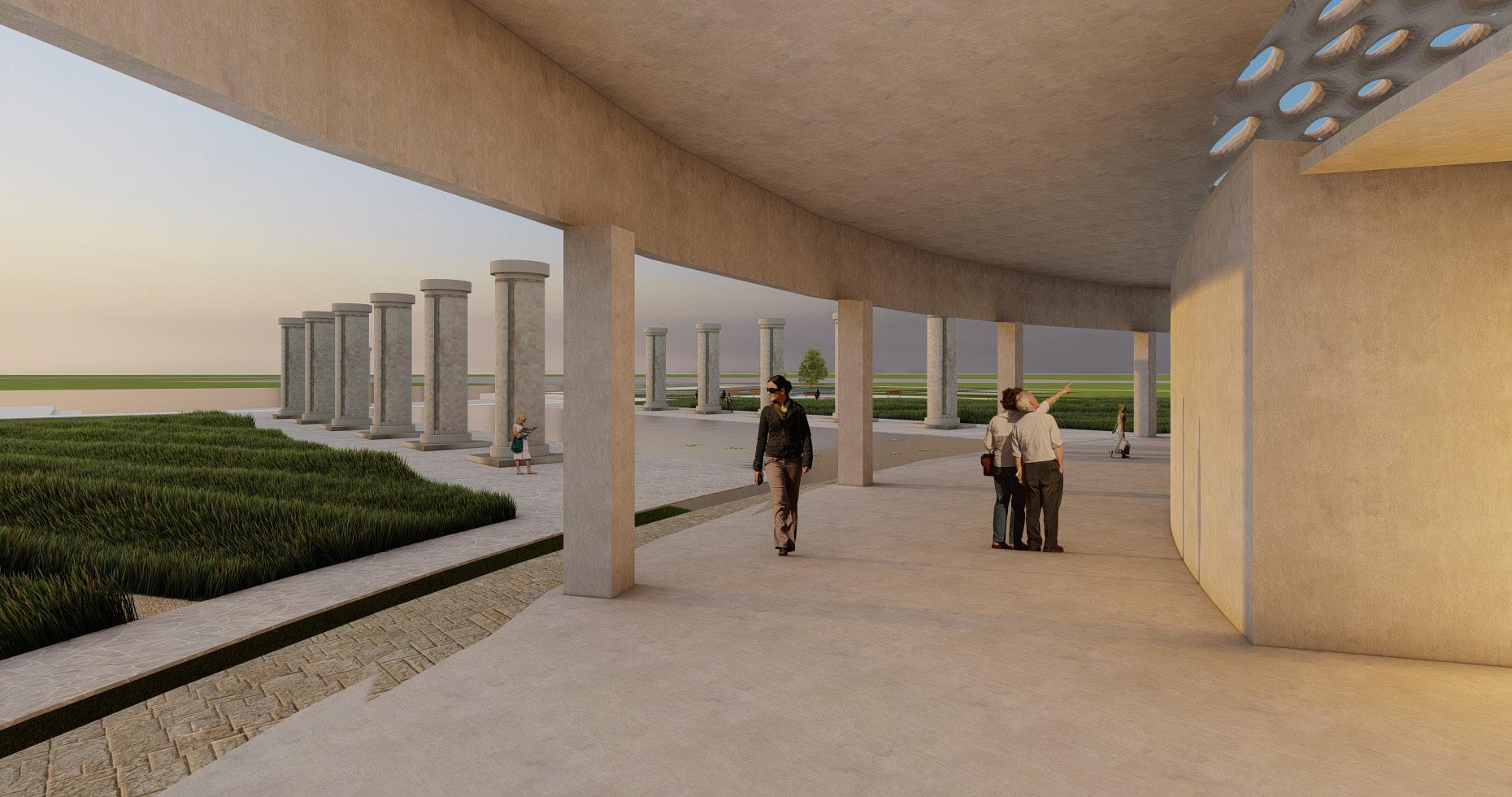
03 / Thesis 34
The dome amidst the field with walkways gliding through it elevates the sense of tranquility in people when they pass through it.
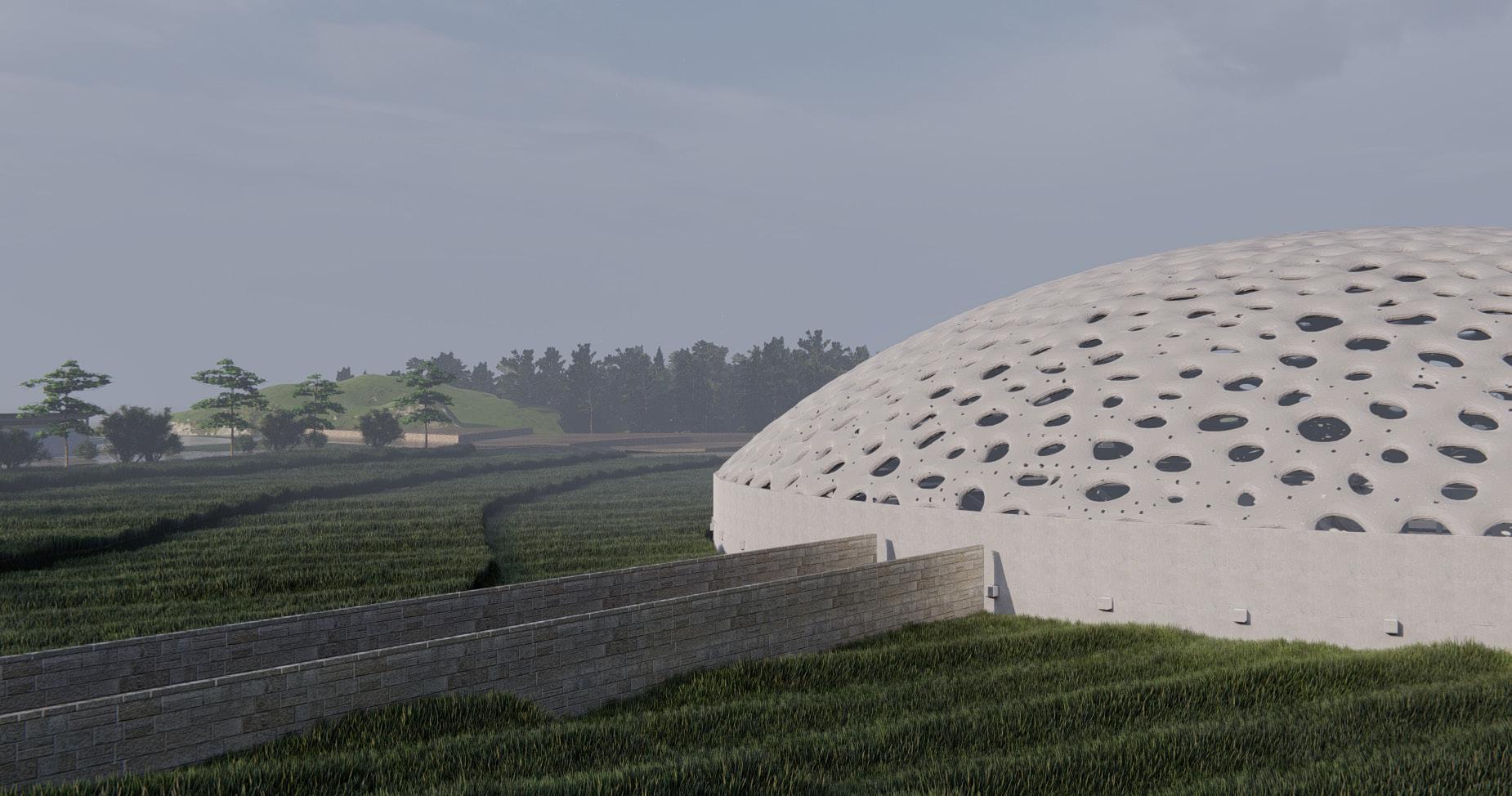
35 Portfolio
04 Internship Works
Firm : Architecture Amalgam , thrissur, Kerala Year 2020-2021
Profile 36
Index 37
Project done for a couple along with interior design. Their requirement was a new bedroom with a walking wardrobe and toilet and a balcony.
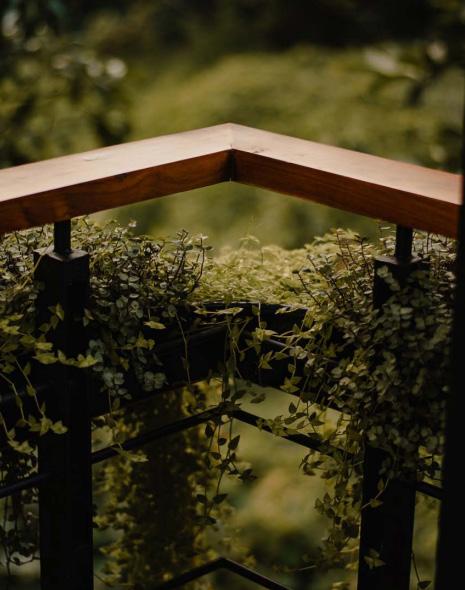
04 / Internship 38 Sliding door Niche 185 550 80 408 62 5 190 PLAN AT LVL +200 SCALE 1:50 B B GATE 25 80 82 10 90 SECTION BB' SCALE 1:50 8MM THCK Toughened Glass Steel (Rectangular Hollow Section) 50Mx100MM 15 Wooden Deck 119 61 12MM MS Polished Rod 2MM THCK Aluminium Louvers 270 112 112 61 209 D E T A I L C D E T A I L A D E T A I L B 25 100 100 100 100 100 25 10 90 SCALE
ELEVATION 10 15 15 15 13 20 D E T SCALE ALL DIMENSIONS Renovation
•Handrail
•3D
1:50
and Canopy Design and Working Drawings
Modelling and render
A I L A MS Box 25x25mm MS Flat 50x6mm SCALE 1:10 A A' MS plate 37.5x6mm
25mmx25mm
6 SCALE 1:5 SECTION AA
25 6 MS Flat 50x6mm MS Box 25x25mm
50
1. DWGS TO BE READ IN CONJUNCTION WITH RELEVANT
100 50 SCALE 1:5
Canopy Frame Steel (Rectangular Hollow Section) 50Mx100MM
MS plate 37.5x6mm
100
200
169 50 819
150
150
25 SCALE 1:10 ALL DIMENSIONS IN MM
100
MS Flat 50x6mm 12mm THCK MS Polished Rod 80
75mmx25mm Teak wood Top Rail PU Finish MS Box 25x25mm D E T A I L C
Water Proofing THIS DRAWING IS THE PROPERTY OF CHANDY CONSULTANTS AND IS NOT TO BE COPIED, ISSUED OR LOANED TO ANY THIRD PARTY FOR ANY PURPOSE OTHER THAN FOR WHICH IT HAS BEEN ISSUED. S H E E T T I T L E : DESIGN DRAWN CHECKED R E M A R K S
39 Portfolio
18 MM MS Polished Rod
ARCHITECTURAL AND STRUCTURAL DWGS. 2. DISCREPANCIES TO BE IMMEDIATELY BROUGHT TO THE ARCHITECTS' ATTN. BEFORE COMMENCEMENT OF WORK. 3. ALL DIMENSIONS IN CENTIMETERS UNLESS OTHERWISE SPECIFIED. 4. DO NOT SCALE ANY MEASUREMENTS FROM THE DRAWINGS. 5. L E G E N D R E V I S I O N S C A L E 1 : 50 S H E E T S I Z E A 3 L A N D S C A P E D A T E AUG 13 2 0 20 BALCONY HANDRAIL AND CANOPY WD S H E E T N O . 01/01 A R C H I T E C T S : CHANDY CONSULTANTS ARCHITECTS & ENGINEERS AR.JACK CHANDY P R O J E C T PROPOSED RESIDENCE INTERIOR FOR MRS.SHEELA WILSON & ELIZABETH VIVIN ANCHERY AARDHRA AR.JACK CHANDY
12mm THCK MS
Polished
Rod 75x25mm Teak wood Top Rail PU Finish MS Box
D E T A I L B SCALE 1:10 25 75 ALL DIMENSIONS IN MM DIMENSIONS IN MM 30 50 MS Flat 50x6mm
A Restaurant Close to the Thrissur Railway station done by renovating existing residences.It includes Atm booth,takeway counters,dining areas, recreation space and kitchen.

04 / Internship 40 99.26 Drain Drain BM+100Taken From The Road 1706.1 308.3 643.5 817.9 939.2 223.2 328.5 287.8 501.0 571.2 54.8 164.4 120.0 120.0 G.L.+98.82 G.L.+98.89 G.L.+100.015 Road LVL±0 168.5 597.1 299.6 360.4 FW existing walls new construction 424x766 KITCHEN 369x296 BURGER HUB RESTAURANT ATM TICKETING 120x155 JANITOR'S 120x150 D1 DN WASH 180x120 ENTRY 170 W PASSAGE FW3 STAIR W:130 T:30 H.ht:90 180x120 WASH D1 D2 FW2 D2 D2 COUNTER R/S 57.3 STAIR T:30 H.ht:90 LVL-0.76 M LVL-0.76 M LVL-0.76 M 381X285 428.0 1142.9 120x150 LVL-0.76M KW2A 06 18 DD 06 UP UP KW2B D W1A W1A To Bar FW1A FW1A FW1B FW1B FW1B FW1B FW1B LVL+0.10M LVL+0.10M W1B LVL±0 Slope 1:12 clay tile in ms frame clay tile in toughened glass canopy clay tile in ms frame clay tile in ms frame clay tile in ms frame clay tile in clay tile in ms frame CABIN T:30 R:15 120x105 W:120 STAIR 125.2 15.0 LVL 0.77M KEY PLAN rain water gutter 94.5 90.0 90.0 94.5 SPIDER
12mm
107.0 185.0 210.0 134.9 111.0 SECTION AA SCALE 1:50 C D E F G C D E F G 8 mm Thk PLATE 10 mm Thk ms plate stiffners 12 mm dia Steel cable 32.5 20 104.9 20 14 20 105.0 20 32.5 292.0 352.9
WEB GLAZING
THK. GLASS
*Staircase and Handrail Design and Working Drawing
41 Portfolio TOILET WASH 180x120 DN UP TOILET 180x120 WASH D2 D2 DD D W1A LVL+0.15M LVL - 0.77M LVL -
M SPIDER WEB GLAZING 12mm THK. GLASS Folded plate STAIRS 8mm thck plate ENTRY PLAN SCALE 1:50 40 130 30 130 40 369 199.0 130.0 40.0 369.1 15.0 154.1 360.3 202.2 741.6 15.0 134.9 19.2 180.2 142.3 741.6 240.0 1 2 1 3 4 5 6 7 1 2 1 3 4 5 6 7 C D E F G C D E F G B B' A' A 10.0 10 LVL+-0.00M 1 2 3 4 5 6 7 10 9 8 7 6 5 4 3 2 1 11 12 RISE
15.2 CM TREAD
30 CM RISE
CM
30 CM LVL + 0.00 M LVL -1.07 M LVL + 2.0 M LVL +
M LVL + 5.6 M FFL +
F L O O R P L A N S THIS DRAWING IS THE PROPERTY OF CHANDY CONSULTANTS AND IS NOT TO BE COPIED, ISSUED OR LOANED TO ANY THIRD PARTY FOR ANY PURPOSE OTHER THAN FOR WHICH IT HAS BEEN ISSUED. S C O P E S H E E T T I T L E : DESIGN DRAWN CHECKED JACK CHANDY AARDHRA R E M A R K S 1. DWGS TO BE READ IN CONJUNCTION WITH RELEVANT ARCHITECTURAL AND STRUCTURAL DWGS. 2. DISCREPANCIES TO BE IMMEDIATELY BROUGHT TO THE ARCHITECTS' ATTN. BEFORE COMMENCEMENT OF WORK. 3. ALL DIMENSIONS IN CENTIMETERS UNLESS OTHERWISE SPECIFIED. 4. DO NOT SCALE ANY MEASUREMENTS FROM THE DRAWINGS. 5. L E G E N D R E V I S I O N P R O J E C T PROPOSED RESTAURANT FOR VAZHAPPILLY PROPERTY DEVELOPMENT S C A L E 1 : 50 S H E E T S I Z E A 3 L A N D S C A P E D A T E DECEMBER 10 2 0 2 0 I S S U E D A S SCHEME FOR ESTIMATE AND STRUCTURAL DESIGN S H E E T N O . N L S _ S C _ 0 1 / 02 C O N S U L T A N T S : A R C H I T E C T S : CHANDY CONSULTANTS ARCHITECTS & ENGINEERS
1.85
:
:
: 15.4
TREAD :
4.1
0.15M

04 / Internship 42 1 2 3 1 2 3 1 2 4 3 5 2 1 3 4 5 Rd LVL + 0.00 M LVL -1.07 M LVL + 2.0 M LVL + 4.1 M FL + 0.15M LVL + 5.6 M DETAIL A SPIDER WEB GLAZING 12mm THK. GLASS SCALE 1:10 300 210 162 D E T A I L A Wooden tread 8 mm Folded M.S Plate 310 20 20mm Thk Wood 300 154 10 mm Thk ms plate stiffners 12 mm dia bolts ALL DIMENSIONS IN MM
Index 43 SECTION BB SCALE 1:50 4 5 6 7 8 4 5 6 7 8 6 7 11 8 9 10 12 6 7 107.0 185.0 210.0 150.0 117.0 292.0 360.0 DETAIL B 8 mm ThK PLATE 12 mm dia Steel cable 10 mm Thk ms plate stiffners 117.0 150 28 200.0 175 SCALE 1:10 D E T A I L B 12 mm dia Steel cable 50 50.6 10 mm Thk ms plate stiffners ALL DIMENSIONS IN MM Wooden tread 20mm Thk 8 mm Folded M.S Plate F L O O R P L A N S THIS DRAWING IS THE PROPERTY OF CHANDY CONSULTANTS AND IS NOT TO BE COPIED, ISSUED OR LOANED TO ANY THIRD PARTY FOR ANY PURPOSE OTHER THAN FOR WHICH IT HAS BEEN ISSUED. S C O P E S H E E T T I T L E : DESIGN DRAWN CHECKED JACK CHANDY AARDHRA R E M A R K S 1. DWGS TO BE READ IN CONJUNCTION WITH RELEVANT ARCHITECTURAL AND STRUCTURAL DWGS. 2. DISCREPANCIES TO BE IMMEDIATELY BROUGHT TO THE ARCHITECTS' ATTN. BEFORE COMMENCEMENT OF WORK. 3. ALL DIMENSIONS IN CENTIMETERS UNLESS OTHERWISE SPECIFIED. 4. DO NOT SCALE ANY MEASUREMENTS FROM THE DRAWINGS. 5. L E G E N D R E V I S I O N P R O J E C T PROPOSED RESTAURANT FOR VAZHAPPILLY PROPERTY DEVELOPMENT S C A L E 1 : 50 S H E E T S I Z E A 3 L A N D S C A P E D A T E DECEMBER 10 2 0 2 0 I S S U E D A S SCHEME FOR ESTIMATE AND STRUCTURAL DESIGN S H E E T N O . N L S _ S C _ 0 1 / 02 C O N S U L T A N T S : A R C H I T E C T S : CHANDY CONSULTANTS ARCHITECTS & ENGINEERS
Thank You
Contact : 8943087337 Email : aardhra.aa@gmail.com
