
AARON HARCEK, AIA LEED AP SELECTED WORKS
A talented architect with passion and dedication to progressing the built environment while striving for design excellence. With over two decades of professional experience – focused on Civic, Higher Education and Government market sectors - Aaron has a unique ability to see the big picture along with the details of construction.
As the primary design interface with clients, he has helped shape their aspirations into remarkable, sustainable and award-winning architecture. He enjoys coaching and mentoring young designers while looking to push all to become better, more rounded architects. With marketing & business development experience, he can assist in bringing in new work while forging relationships with future clients.

The following projects represent some of the salient work Aaron has been involved in over the course of his career. All projects start with an adventerous client and are the result of great teams: clients, mentors, peers and many talented designers, architects and consultants.
Foradditionalinformation:www.linkedin.com/in/aaron-harcek-00807437
CALEXICO WEST LAND PORT OF ENTRY
Blurring the line between two countries, two cities and between landscape, architecture and highway infrastructure, the new port design creates a dignified and new way to integrate a building of this scale into the existing urban fabric of two border cities. As part of the GSA’s Design Excellence Program the project was vetted throughout the design process by a myriad of agencies, diplomats, the Chief Architect of the US as well as an esteemed peer review panel.
Phase 1 of the project was completed in 2018 and targeted LEED Gold certification. Phase 2A began construction in 2020 and is expected to be complete in 2023. Phase 2B (the pedestrian inspection area east of the UP rail corridor) is still awaiting funding. The project was awarded a Progressive Architecture (P/A) Award by Architecture magazine in 2013, along with an AIA design award from the San Francisco AIA chapter, and has been featured in numerous publications and digital media.
role: senior project designer @ perkins+will project location: Calexico, California site area: 18 acres
building area: 325,100 sf (including canopies)
budget: $346M



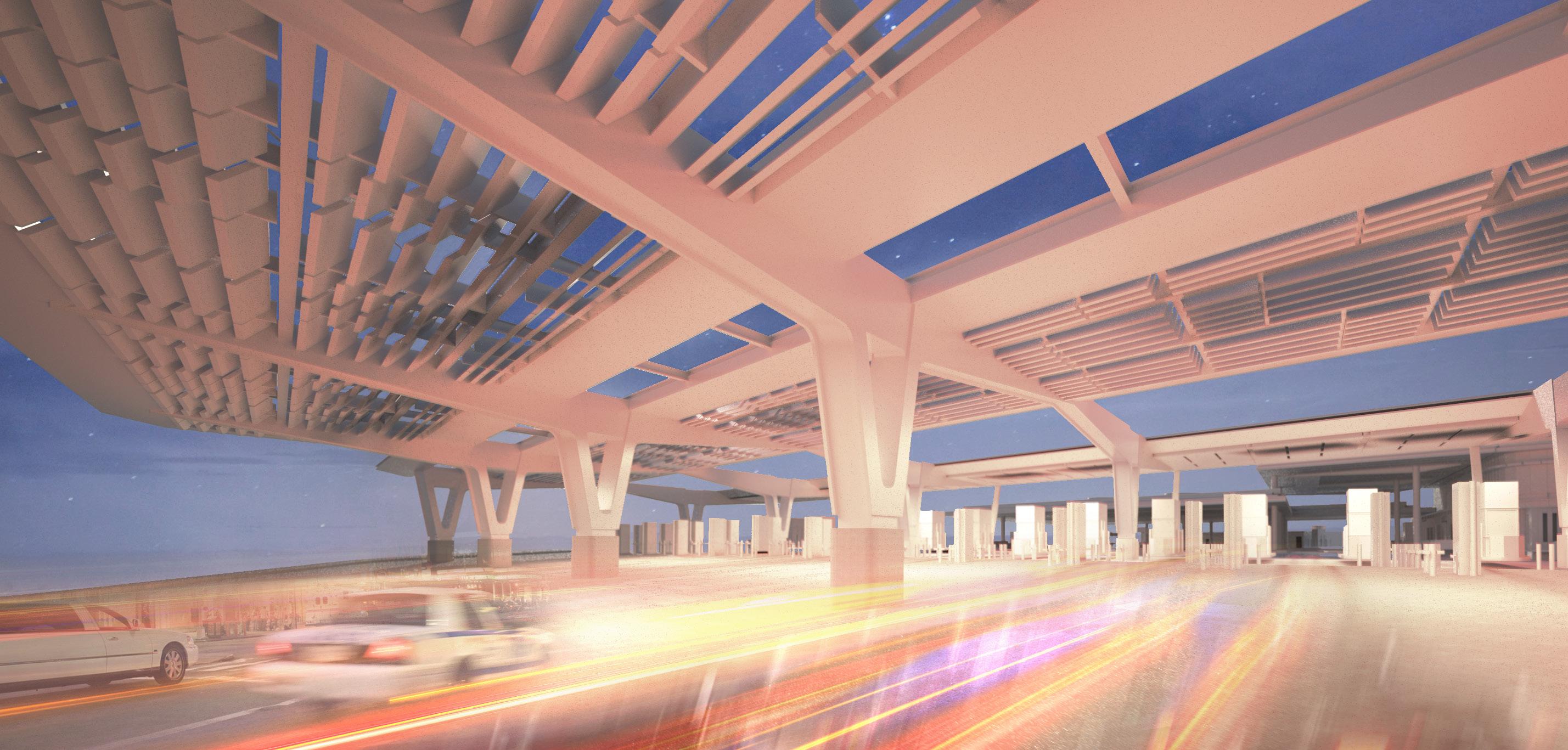



HYUNDAI GREEN SMART INNOVATION CENTER
A small building with big aspirations: Net Zero Energy, Net Zero Water, an iconic building form, while providing a research platform for Hyundai’s Design, Engineering and Construction (HDEC) group.
The design embodies all those aspects in a sleek boomerang shape - which forms a partially shielded entry courtyard - and a roof canopy that integrates both PV’s and tuned shading devices based on solar orientation. The roof pulls away from the facade creating a covered entry walkway. Numerous other building technologies are incorporated into the building: BIPV panels, integrated solar hot water tubes, a roof garden with bio-swales, an interior vertical wall of vegetation and a membrane bio-reactor system to process waste water from the building for reuse in toilet flushing and irrigation.
role: senior project designer @ perkins+will project location: Giheung-Gu, South Korea
building area: 4,865 m2
EUI: 97 kWh/m2-yr

HYUNDAI GREEN SMART INNOVATION CENTER



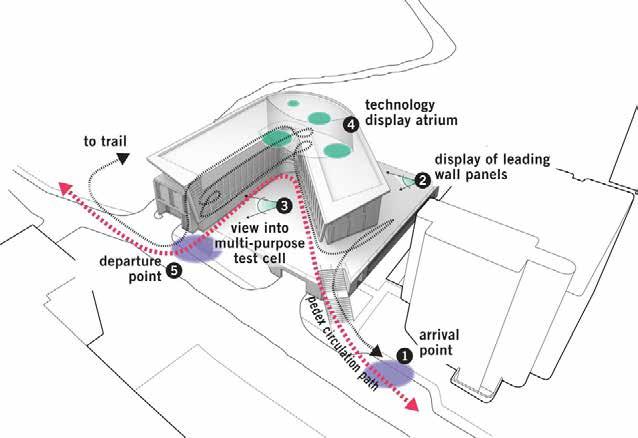

DENVER WATER ADMINISTRATION BUILDING
Envisioned as a hub of collaboration and imbued with sustainability, the Denver Water Administration Building focuses on the employee environment and aims to support their executive mission: to provide the residents of Denver with the best drinking water in the most responsible and sustainable manner possible.
The six-story administration building is designed to foster an open and collaborative environment through a free-flowing open office plan, centered on an “irresistible stair” and multi-purpose gathering zone. This interactive environment ties directly into Denver Water’s Lean Initiative by providing spaces for chance encounters across disciplines, which can lead to improved processes and awareness across the company.
The building is targeting Net Zero Energy, a modified Net Zero Water called ‘One Water’ with an on-site wastewater recycling system, and International Well Building Institute Certification for a healthy work environment.
role: senior project designer @ rnl design (now stantec) project location: Denver, Colorado
building area: 194,000 sf
budget: $54.7M
EUI: 21 kBtu/sf-yr

DENVER WATER ADMINISTRATION BUILDING

DENVER WATER ADMINISTRATION BUILDING

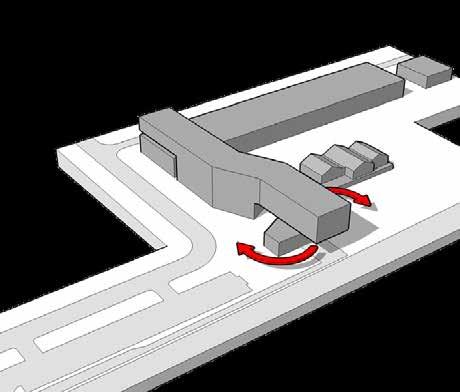

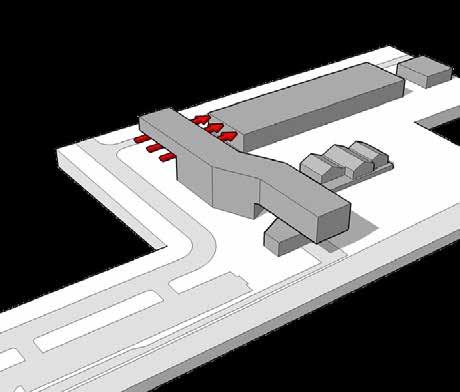

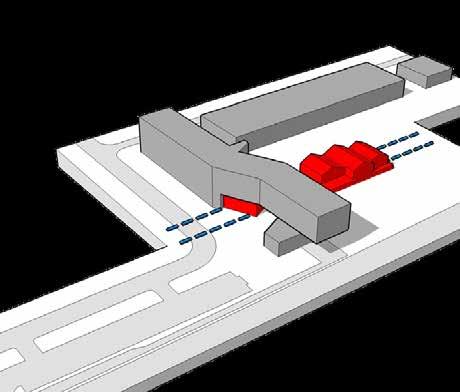 1. Floor Plan Shift
2. Cafe/Board Room Rotation
3. Pedestrian Breezeway Connect
4. Disengage Parking Structure
5. Lobby Alignment to Three Stones
6. Civic Entry Court
Massing Evolution
1. Floor Plan Shift
2. Cafe/Board Room Rotation
3. Pedestrian Breezeway Connect
4. Disengage Parking Structure
5. Lobby Alignment to Three Stones
6. Civic Entry Court
Massing Evolution
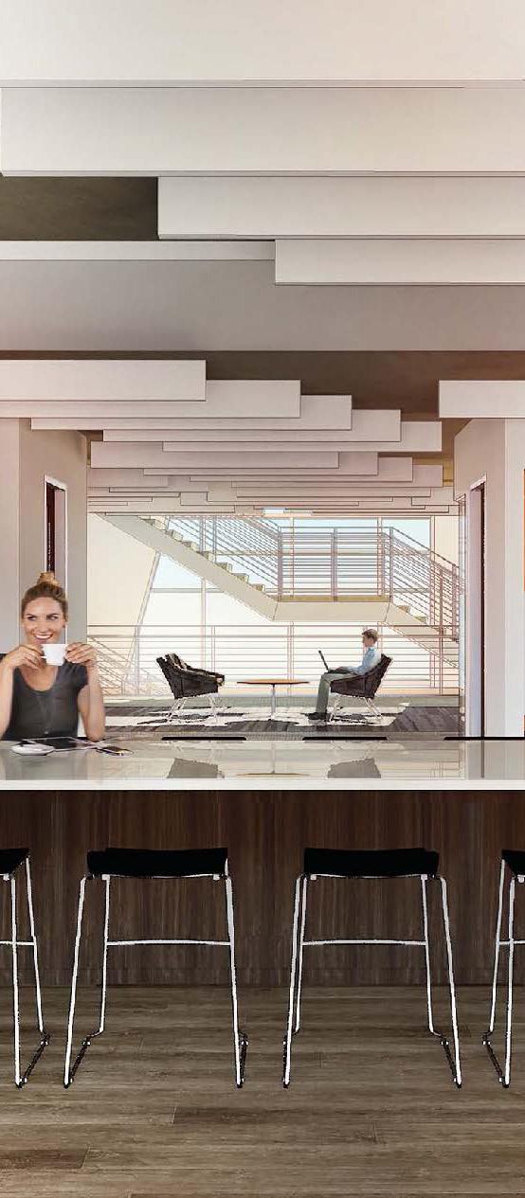
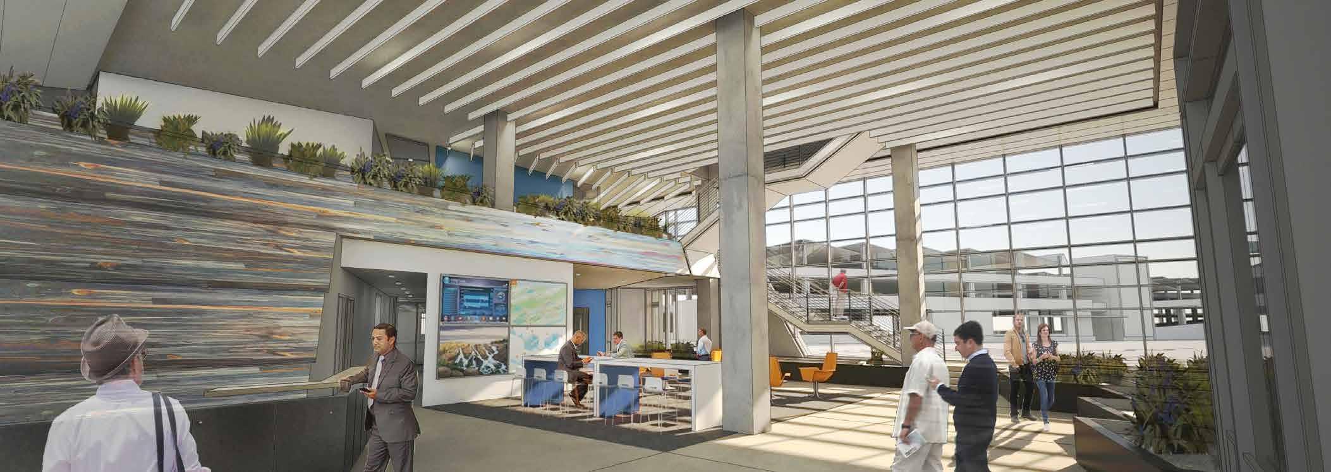
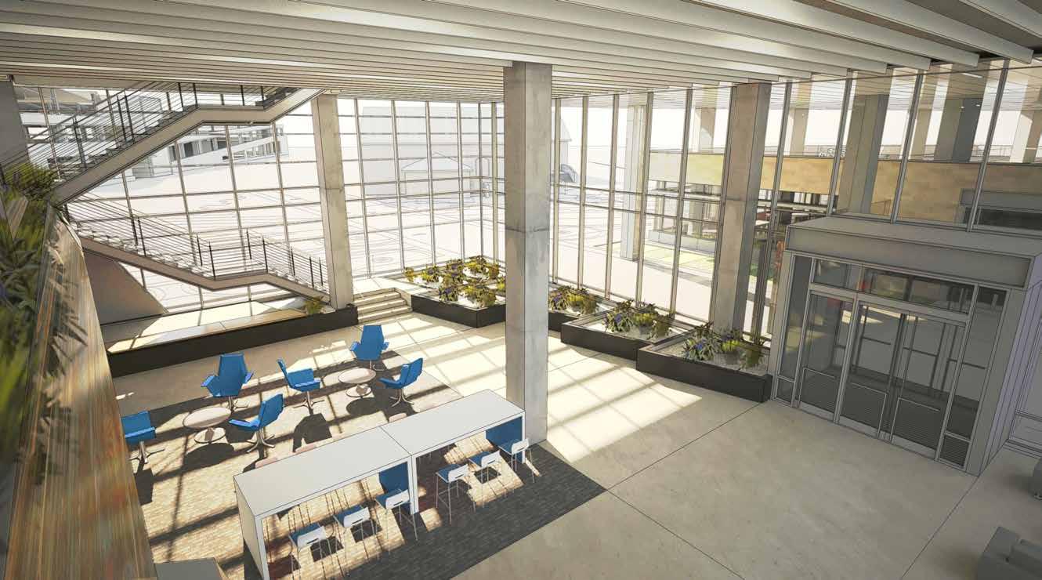

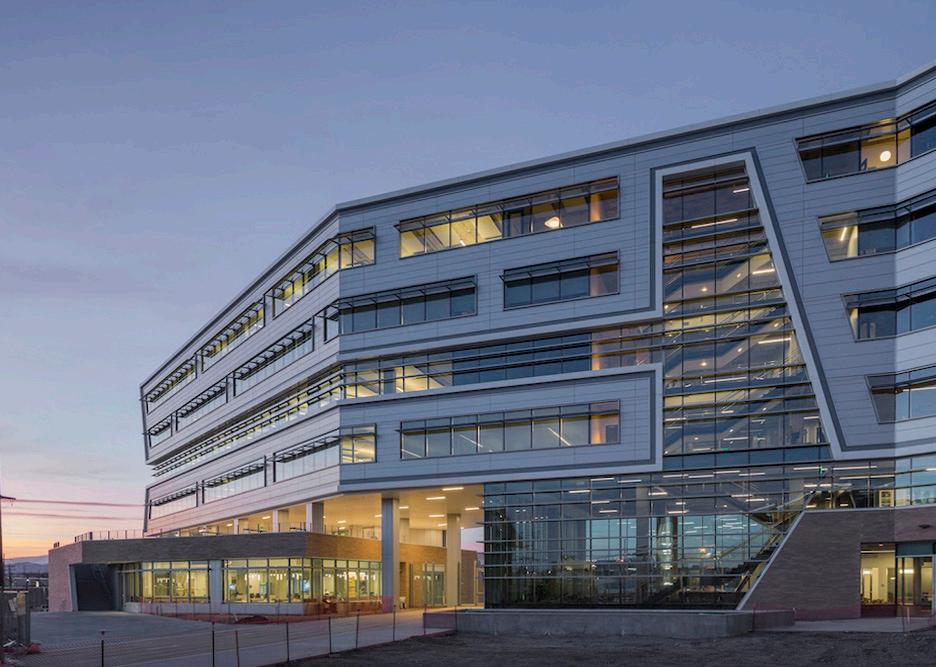
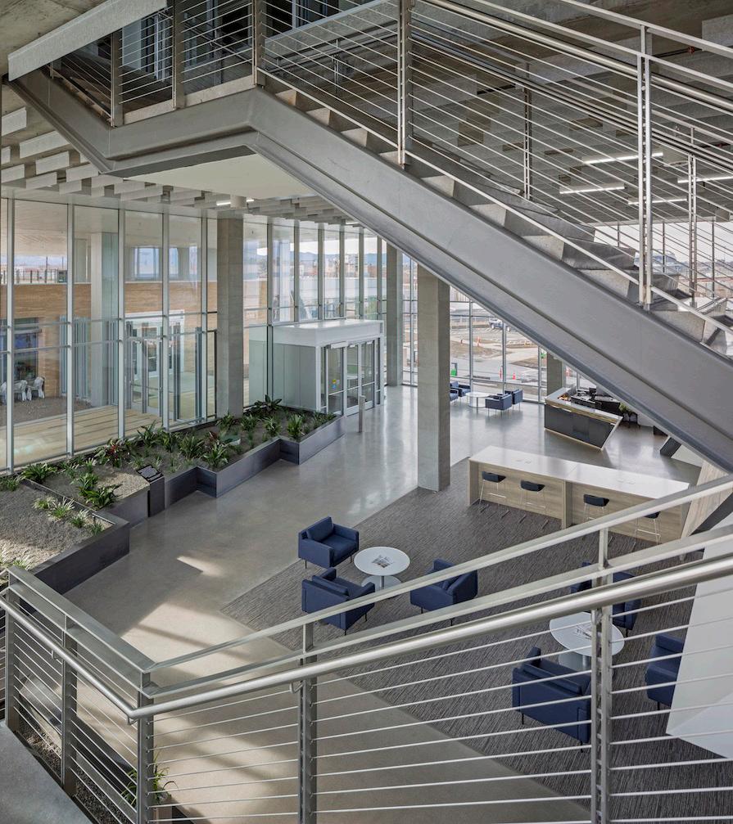
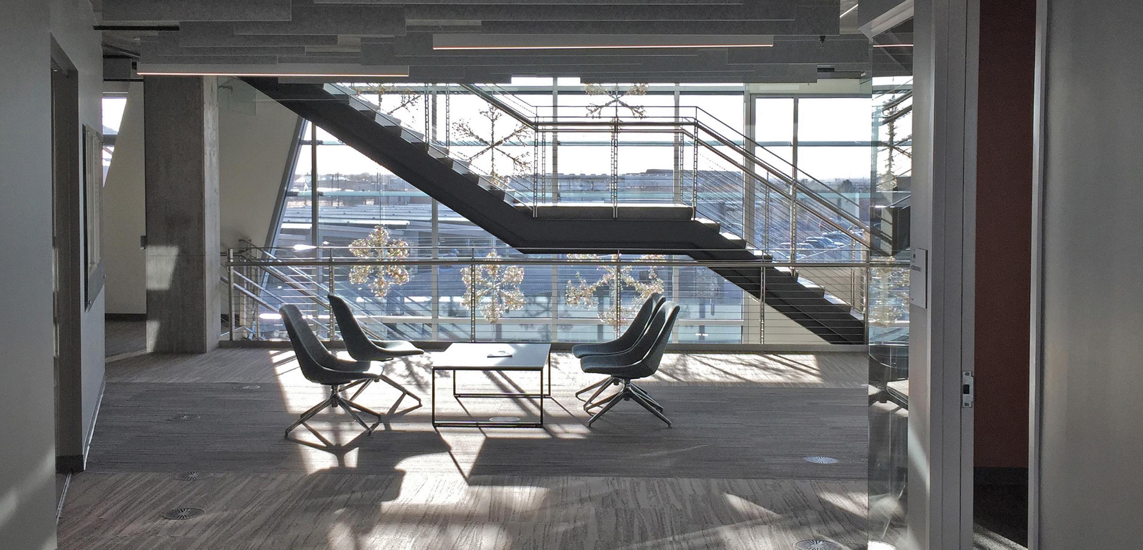
DENVER WATER PARKING GARAGE
An efficient parking structure for employee and fleet vehicles - as well as secure bike storage - aims to blend in with the adjacent campus architecture and serve as a link between the Administration building and the Operations buildings and campus to the south.
Clad with an anodized expanded metal mesh providing security, screening and shade for the parked vehicles inside. The mesh doubles as a ‘green screen’ on the eastern facade with growing vines planted at the base. The vegetation will help to organically filter the dust from the adjacent cement batch plant.
A saw-tooth PV canopy pulls its geometry from historic Three Stone’s gable roof and supplies carbon-free power generation to the administration building while capturing rainwater for site irrigation. This ensures both Net-Zero Energy and One Water strategies for the Administration building are achieved.
role: senior project designer @ rnl design (now stantec) project location: Denver, Colorado building area: 151,000 sf (495 spaces) budget: $10.0M




UNIVERSITY OF NEW MEXICO HOSPITAL REPLACEMENT HOSPITAL & GARAGE/CUP
Inspired by the region and adjacent hospital architecture, the new adult replacement hospital serves as transition between past and future. Phase 1 will add 96 new ICU beds to the campus, with future expansion of 240 more beds, for a total of 336. A challenging, compact site led to creatively tucking the emergency department under the Diagnostic and Treatment block, which also helped to address a twenty foot grade change across the site.
The main entry is placed on the south facade and opens to the main thoroughfare (Lomas Boulevard) with a large entry court and drop-off. This helps with way-finding and opens the campus to the street. The overall building massing is of more solidity, referencing the vernacular of Albuquerque, with punched windows and areas of high transparency to aid in connectivity and way-finding. The tower portion is clad in copper metal panel, with a specular quality to reflect the colorful sunrise and sunsets of the region. The copper also references the Puebloan jewelry using turquoise and copper. The base will be an off-white, cementitious stucco matching the adjacent buildings.
role: design principal @ hdr project location: Albuquerque, New Mexico
building area: 570,800 sf
budget: $385M
EUI: 111.2 kBtu/sf-yr
UNIVERSITY OF NEW MEXICO HOSPITAL REPLACEMENT HOSPITAL & GARAGE/CUP


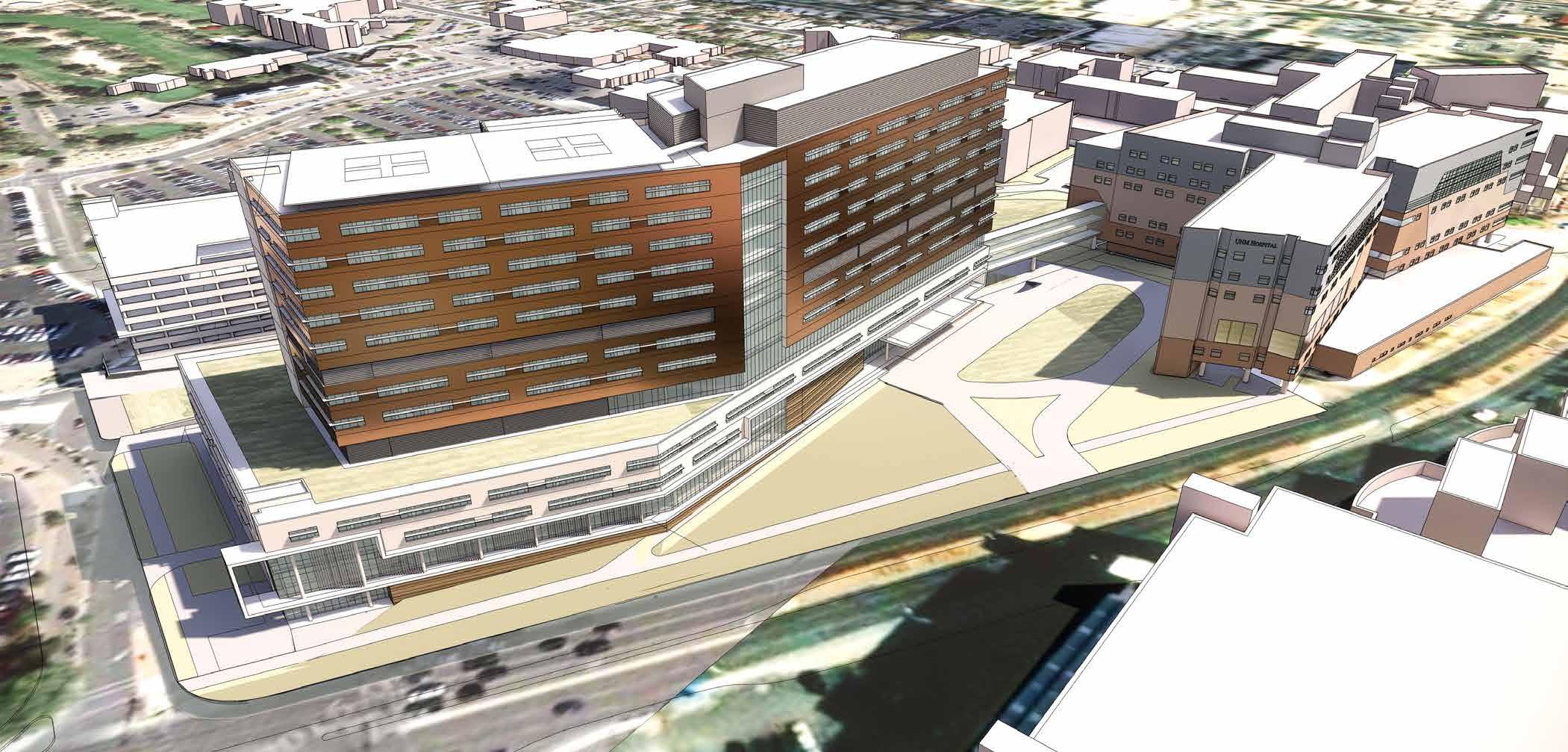 Axonometric of New Hospital Addition - Phase 1 & 2
Axonometric of New Hospital Addition - Phase 1 & 2
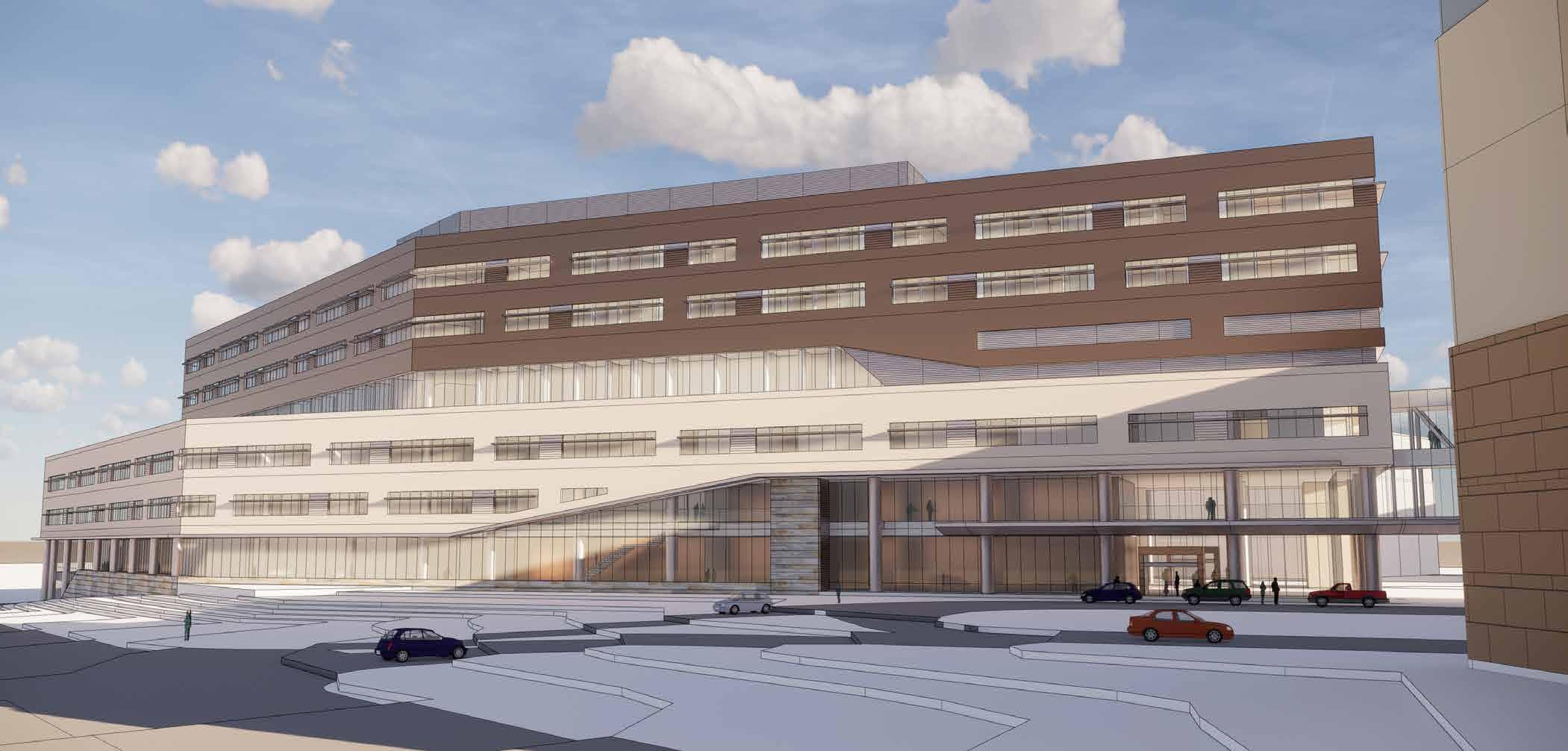 Main Entry Court - Phase 1
Main Entry Court - Phase 1
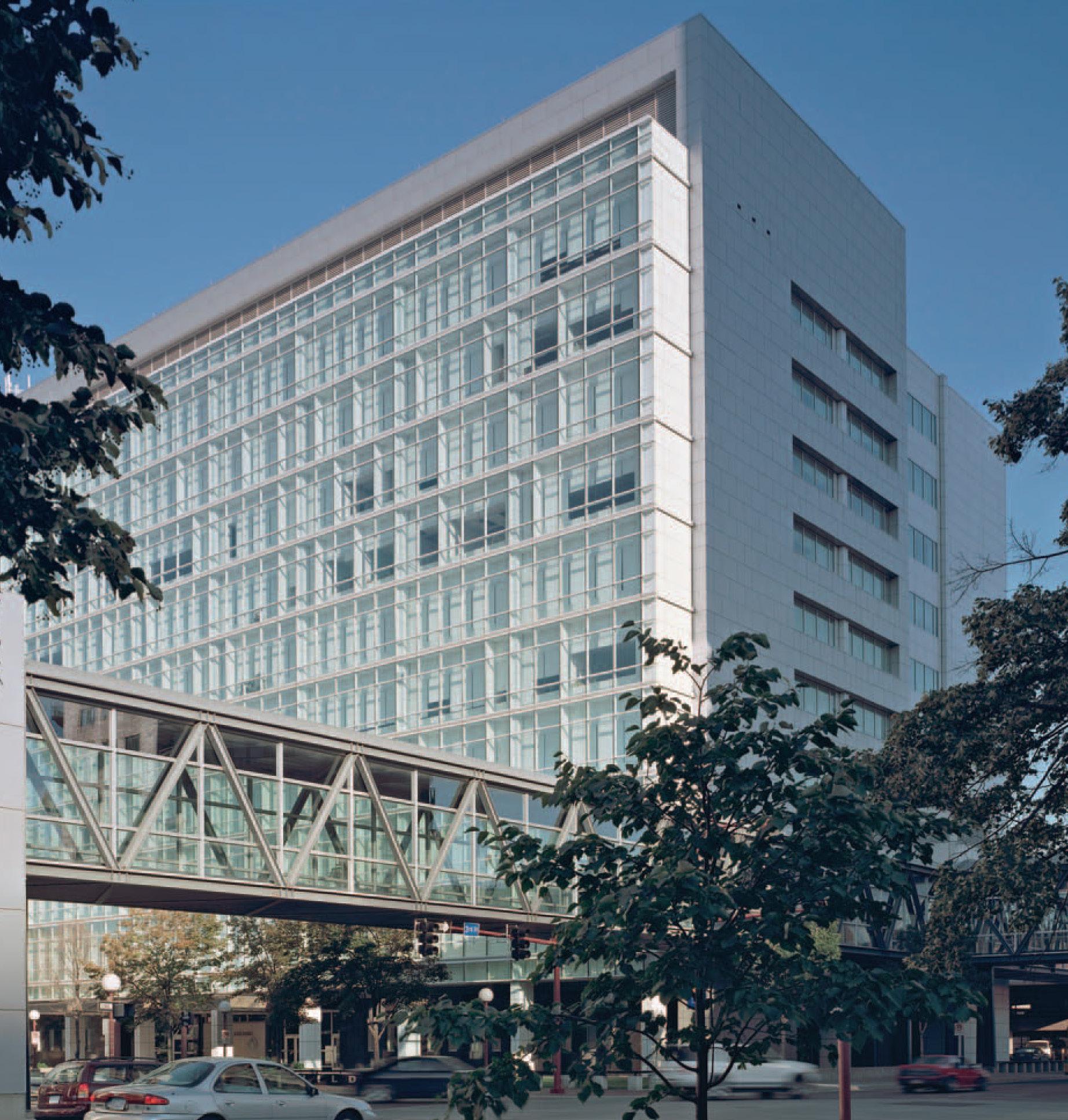
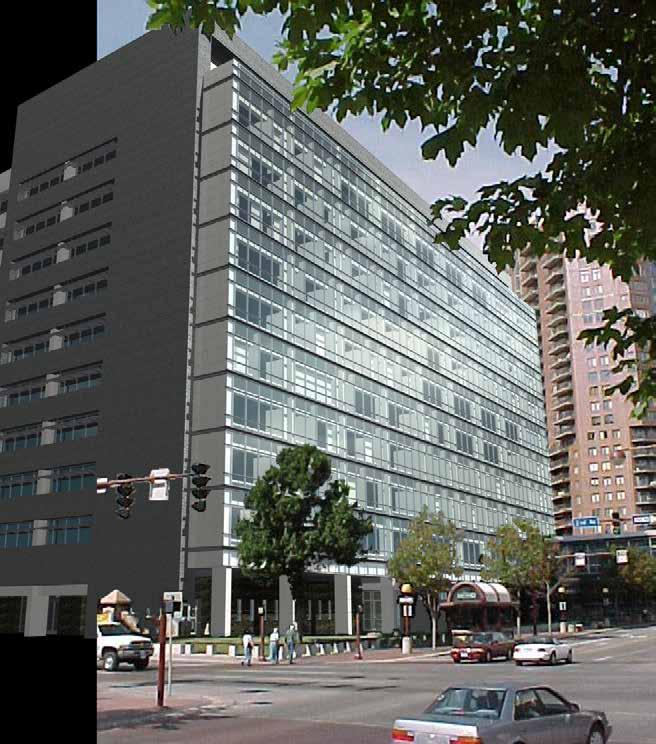
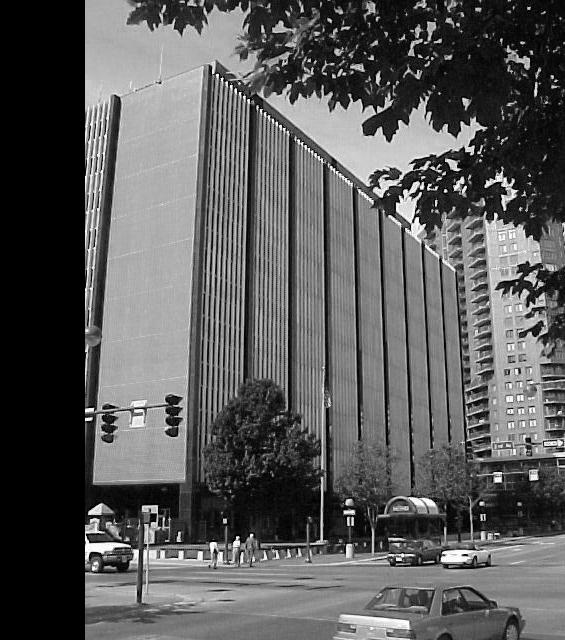 Facade Recladding Rendering
Facade Recladding Rendering

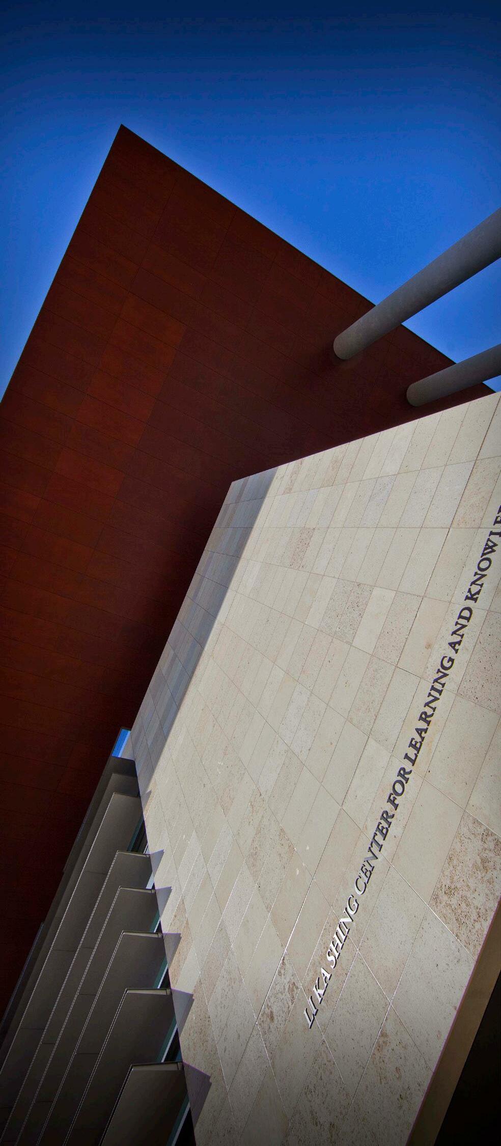
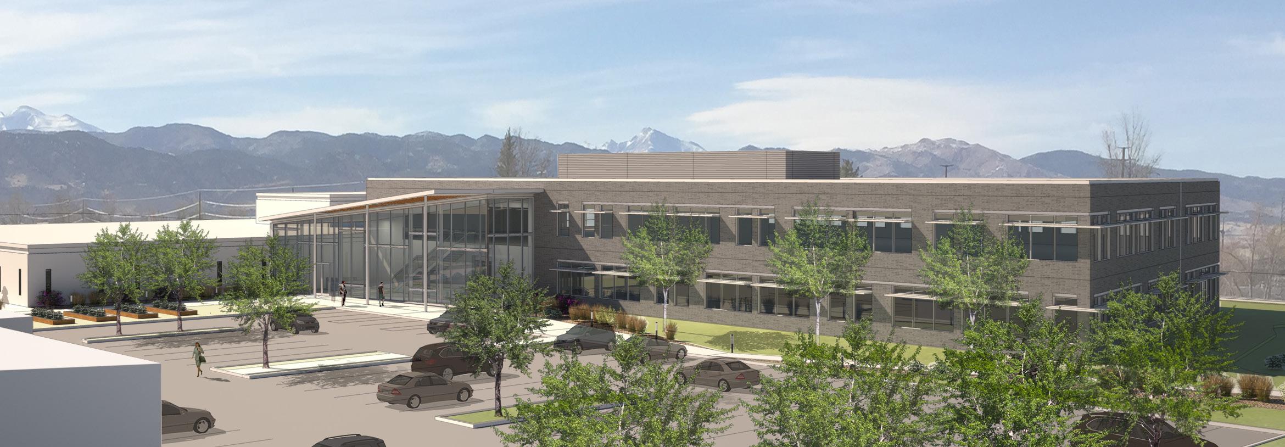
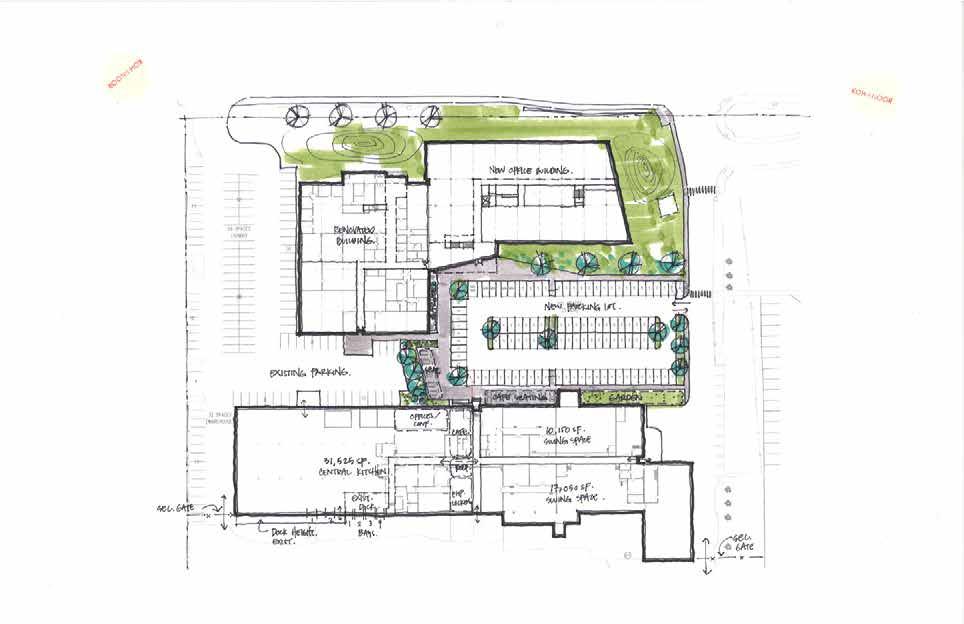
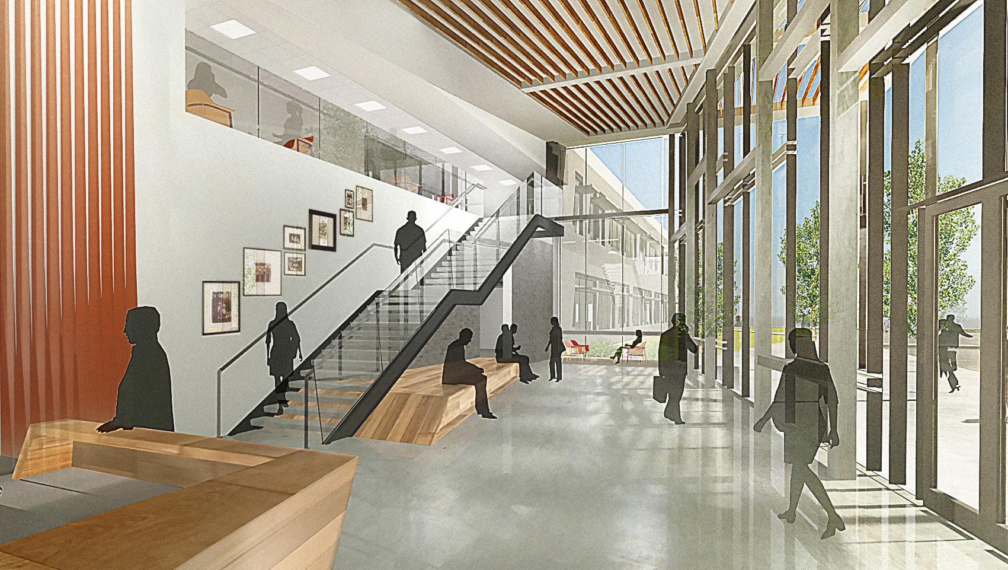
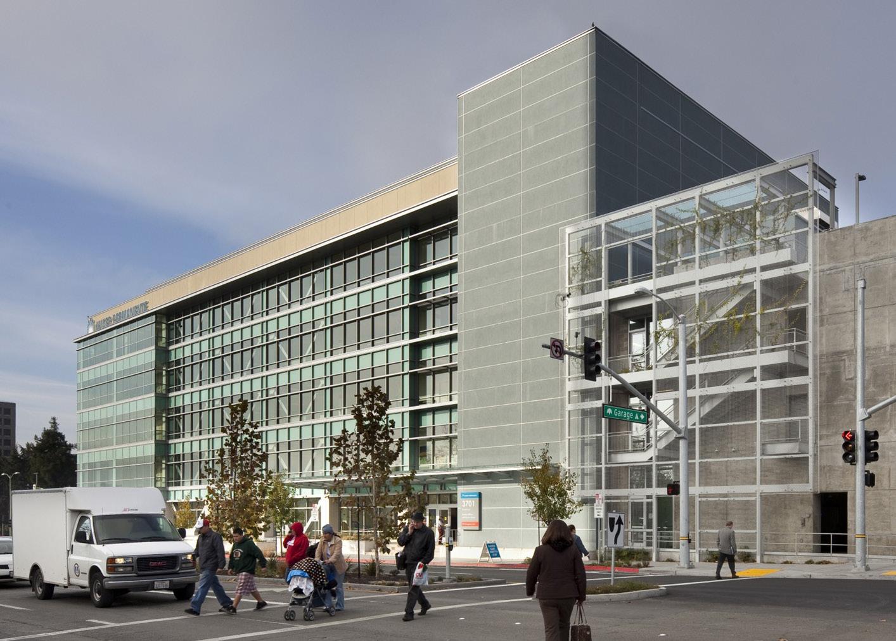
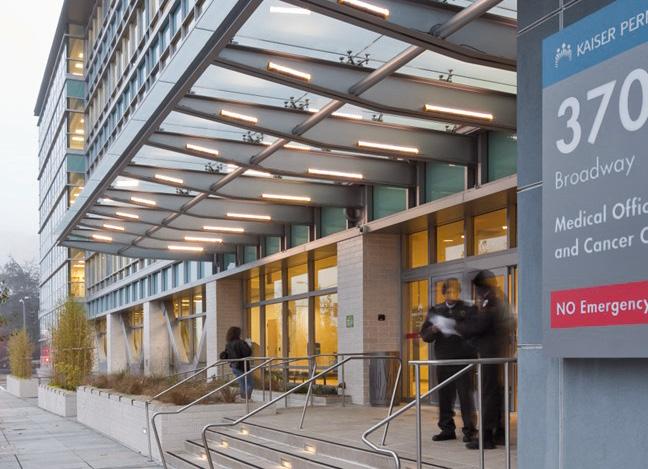

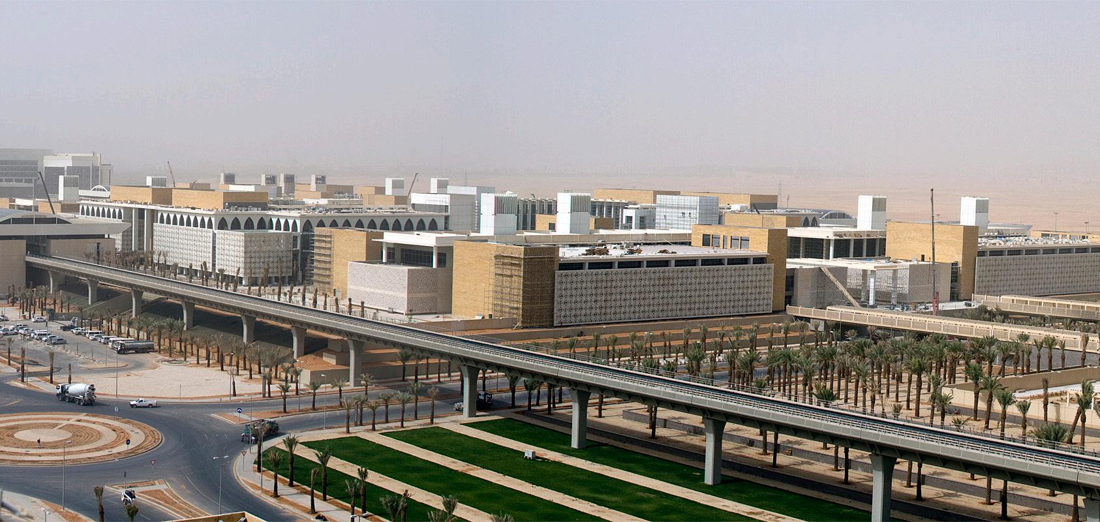
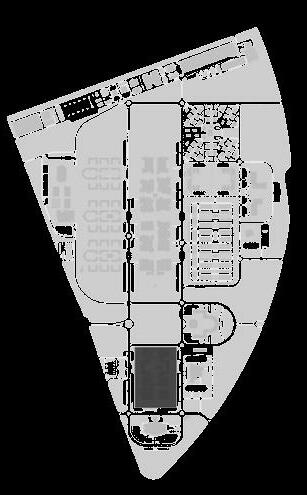
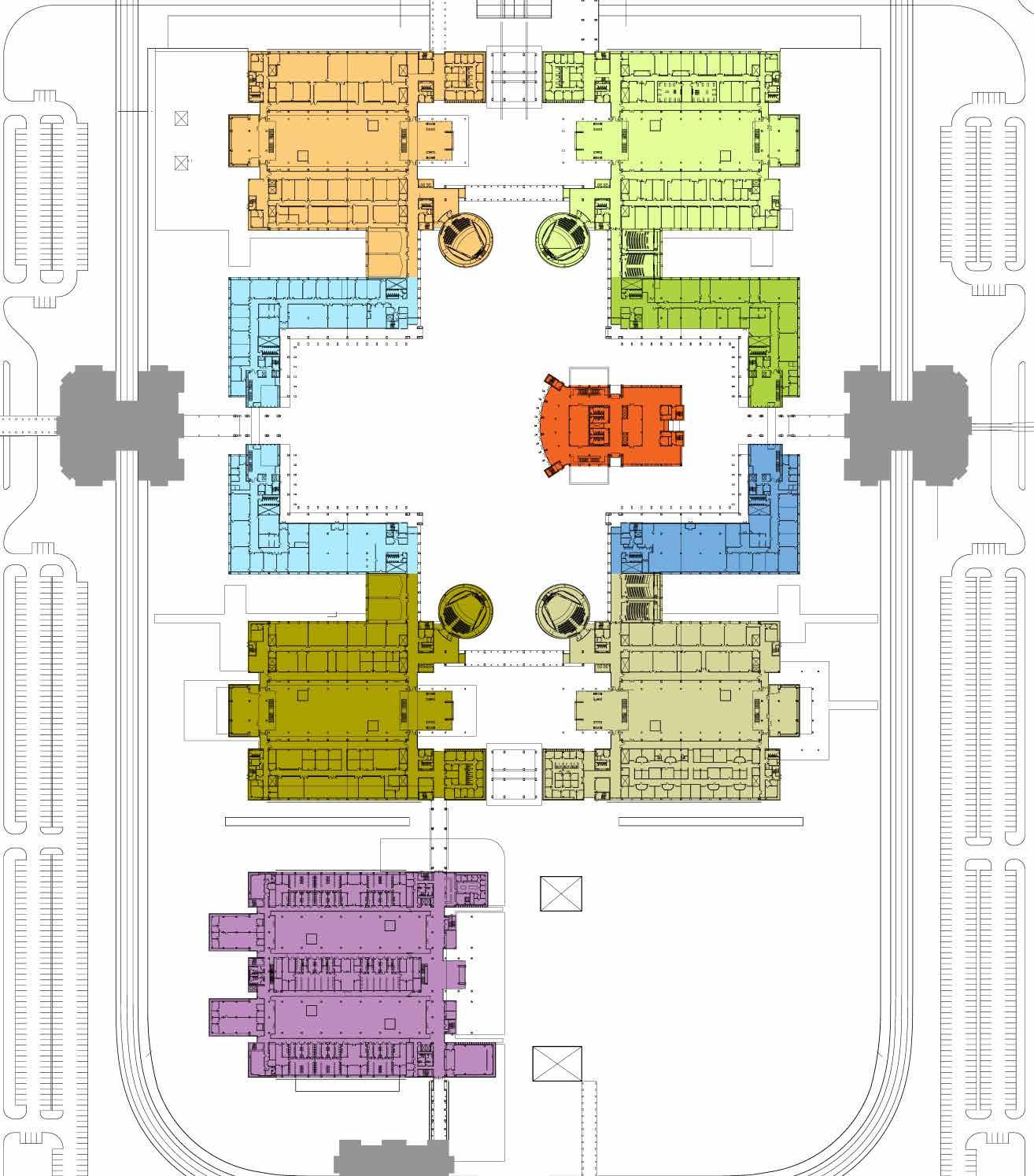
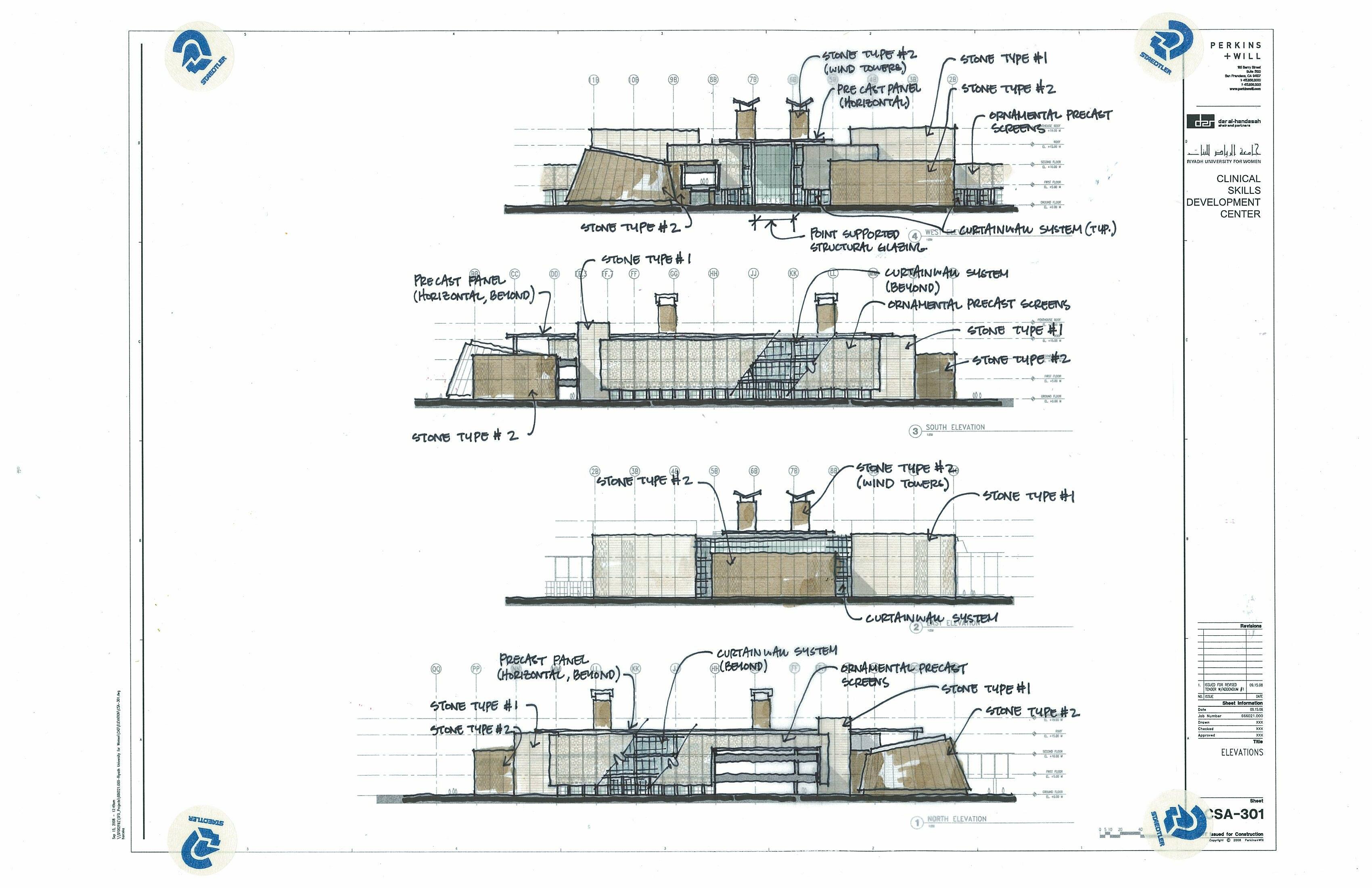
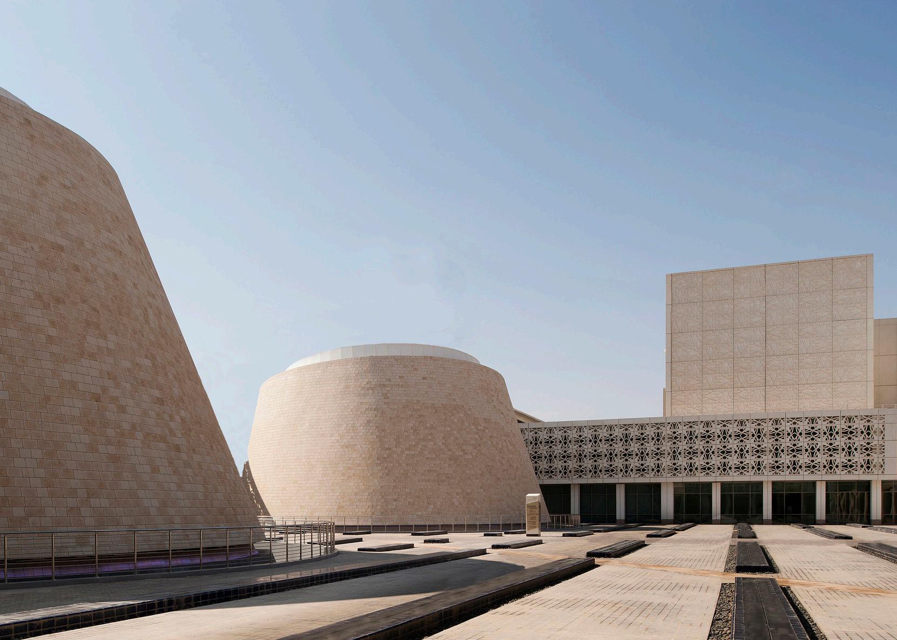 Grand Lecture Halls
Grand Lecture Halls
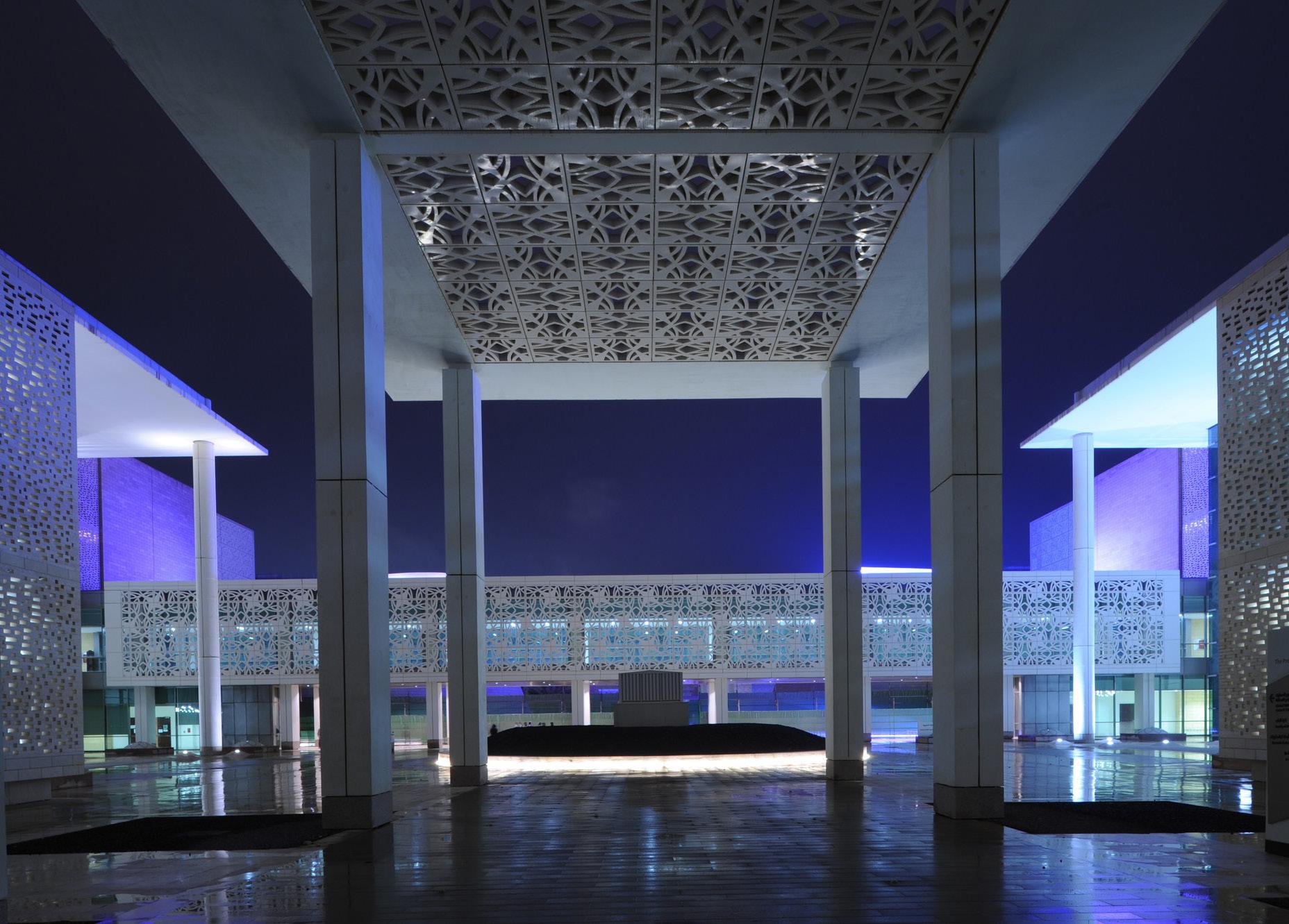 HSC Main Campus
HSC Main Campus
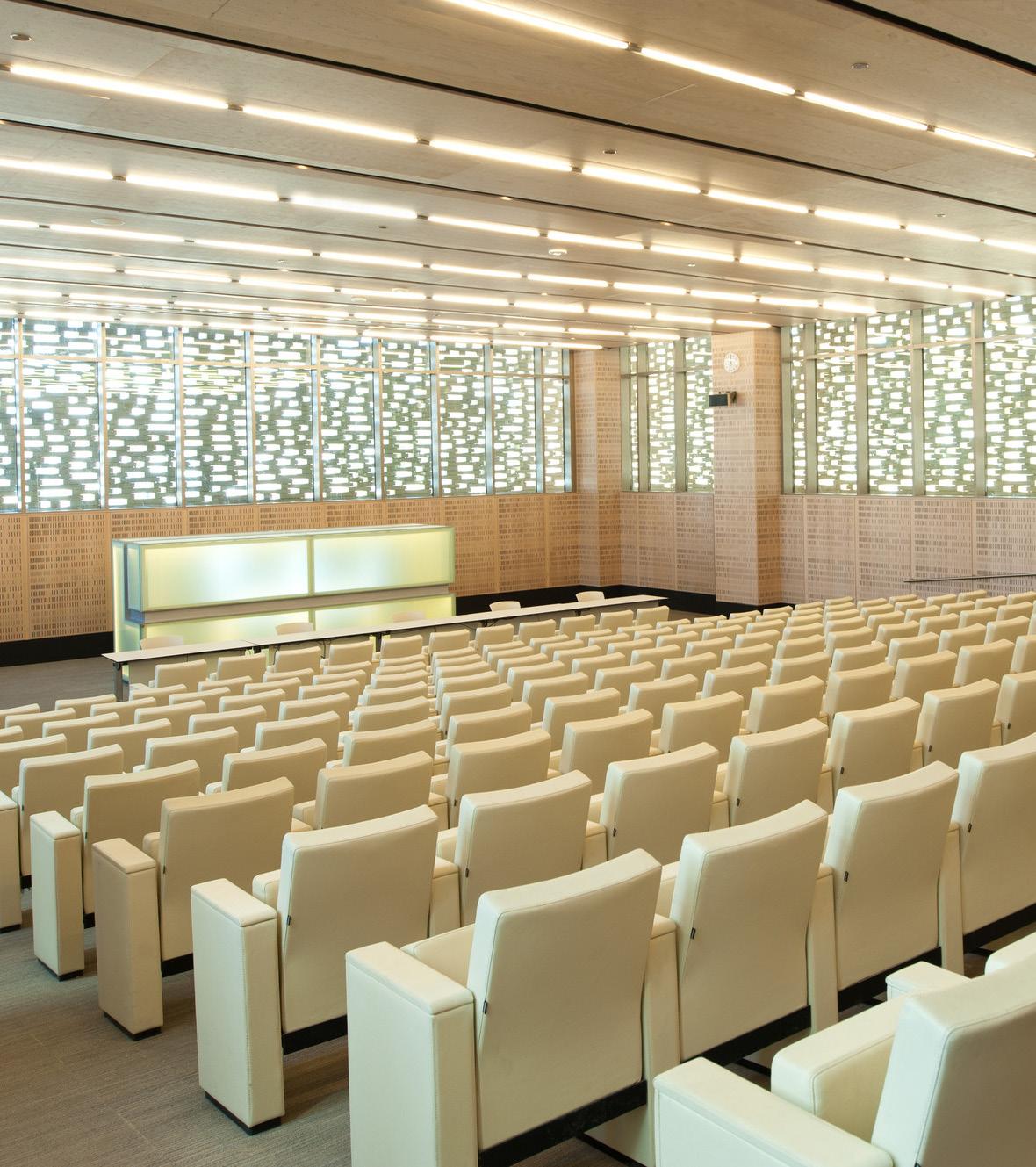
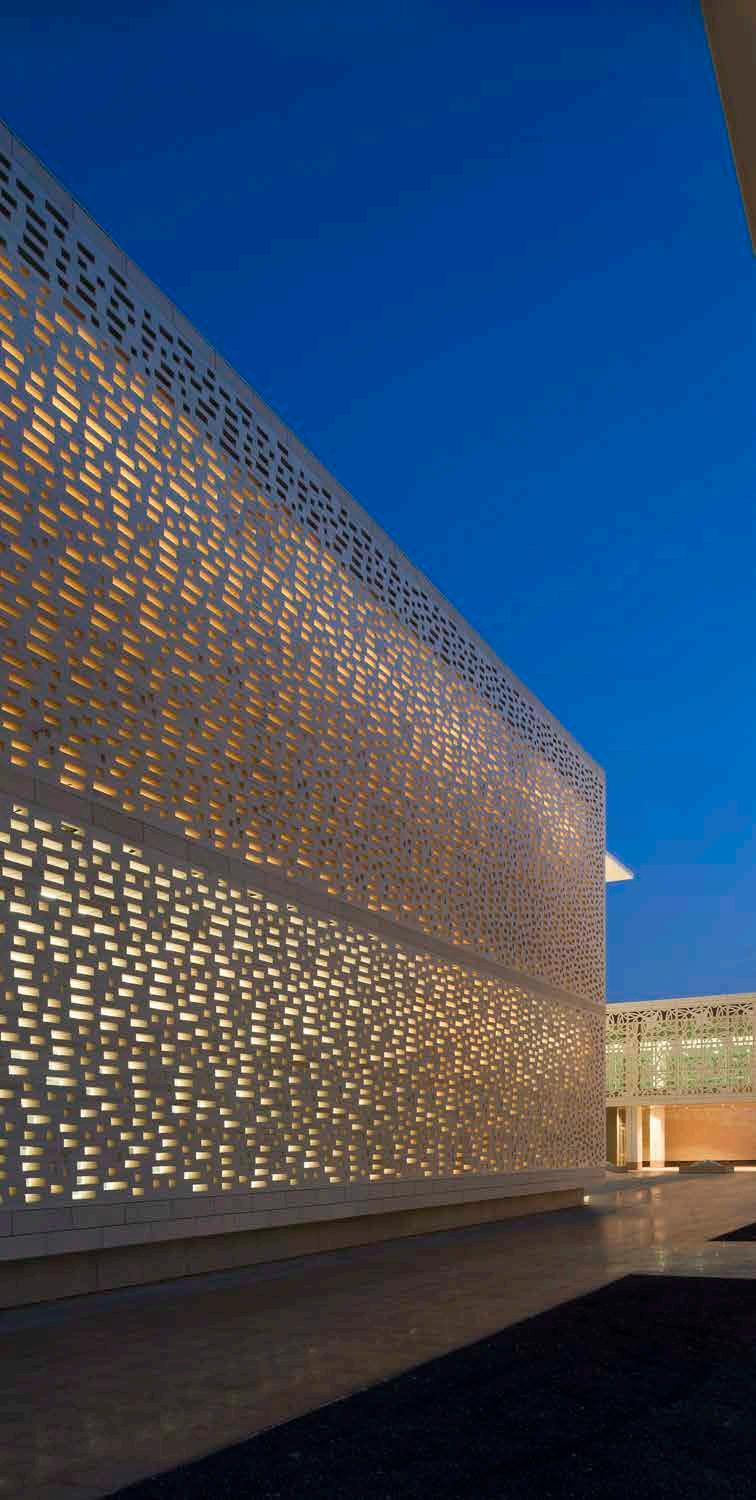 Perforated Stone Facade at Lecture Hall Lecture Hall Interior
Perforated Stone Facade at Lecture Hall Lecture Hall Interior
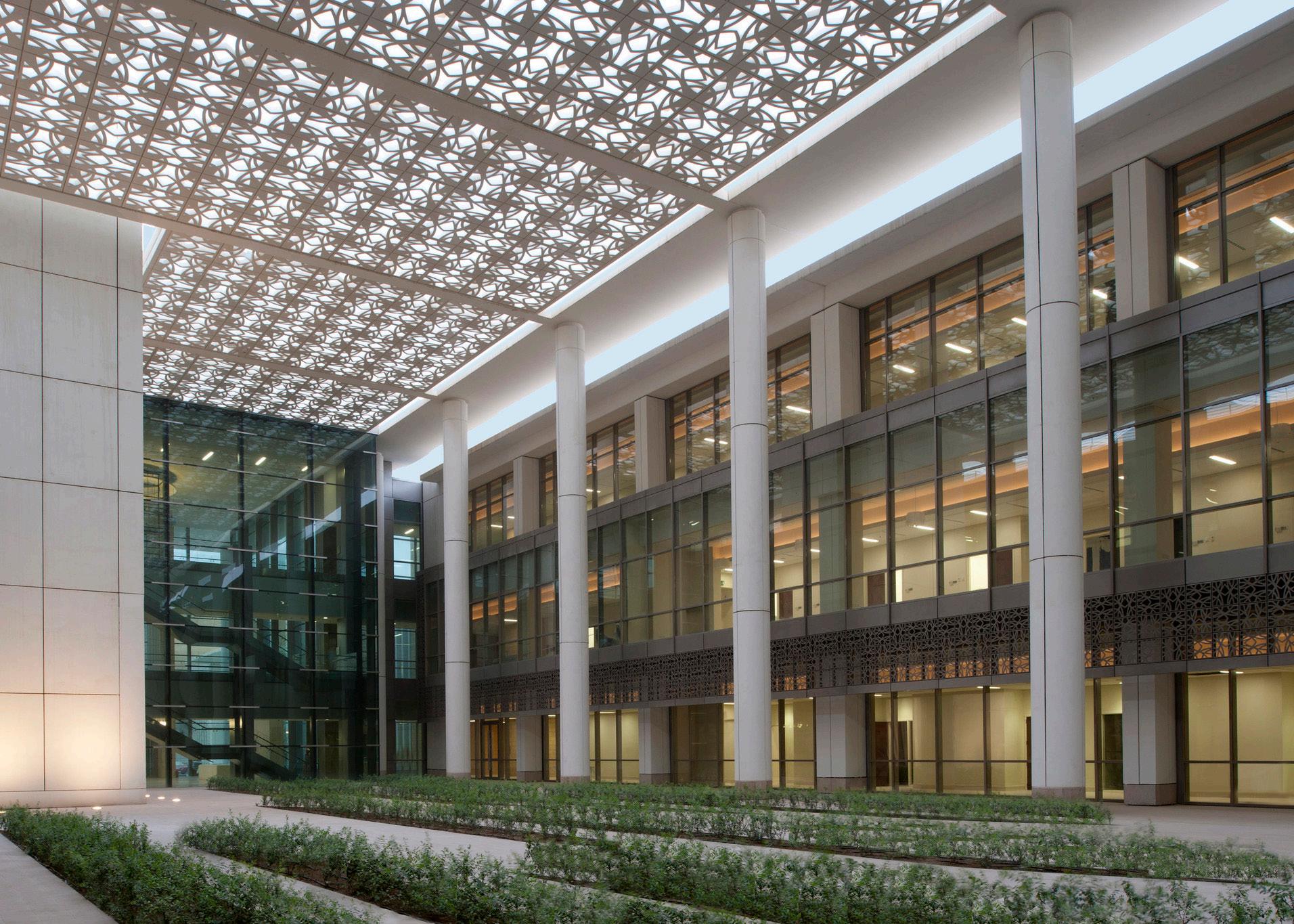 Interior Courtyard
Interior Courtyard