portfolio



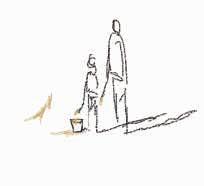





Aarushi Bansal Selected Works 2019-2023
AARUSHI BANSAL Architecture Student
+91 98680 04389
aaru.bansal@gmail.com
Hi, I’m a fourth-year architecture student with a keen interest in commercial and sustainable architecture. I’ve always been interested in how spaces can create unique experiences for different people.
Throughout my academic journey, I’ve tried to create user-intercative designs that are innovative, functional and aesthetic.

CV
2019-2024
2013-2019
MARCH 2023
UNIVERSITY SCHOOL OF ARCHITECTURE AND PLANNING (U.S.A.P.), GURU GOBIND SINGH INDRAPRASTHA UNIVERSITY, DWARKA, NEW DELHI MODERN SCHOOL, BARAKHAMBA ROAD, NEW DELHI PERCENTAGE- 91% (PCM WITH CS)
GURUGRAM ROADSCAPING PROJECT ASSISTED AR. PANKAJ JAIN FOR TRAFFIC, PEDESTRIAN AND PARKING PLANNING FOR TWO MAJOR ROADS BY COLLECTING PRIMARY DATA AND TRAFFIC SURVEYS
2022-2023
2021-2022
2019-2023
OCT. 2022
FEB. 2020
GENERAL SECRETARY, STUDENTS’ COUNCIL (GGSIPU)
EXECUTIVE MEMBER FOR U.S.A.P. AND SCHOOL REPRESENTATIVE, STUDENTS’ COUNCIL (GGSIPU)
STUDIO REPRESENTATIVE (U.S.A.P.)

EVENT ORGANISER (DIWALI FEST)
CREATIVE DIRECTOR (BRIDGE MURAL PAINTING)
research papers and documentation



2023 “SHELTERS FOR HOMELESS: QUALITY OF LIFE IN WOMEN’S SHELTERS” DISSERTATION

“POST-COLONIAL TRASFORMATION OF USAGE OF BUILDINGS IN SHAHJAHANABAD” RESEARCH PAPER



DOCUMENTATION OF RAGHUNATH BAZAAR, OLD JAMMU
DOCUMENTATON OF RAJON KI BAOLI, MEHRAULI ARCHAEOLOGICAL PARK, DELHI
THE DHARAVI PROJECT
MOHAMMAD SHAHEER LANDSCAPE TROPHY (63RD NASA INDIA)
SUNDARBARI PROJECT
- PARTICIPATION
- JURORS CHOICE AWARD
- PARTICIPATION
PASSIVE DESIGN, LIGHTING, THERMAL AND ENERGY PERFORMANCE ANALYSIS OF GREEN BUILDINGS VIA ENERGY SIMULATION SOFTWARE PLATFORMS BY AR. GAURAV SHOREY (PSI ENERGY)
SET AND PRODUCTION DESIGN WORKSHOP BY AKSHITA HANS (STORY OF SPACES)
SKETCH-IT WORKSHOP BY GOUTHAM OTHAYOTH (ONEISTOX)

software skills

analogue skills
SKETCHING
MODEL MAKING
PHOTOGRAPHY
GRAPHIC DESIGN

soft skills
COMMUNICATION
PROBLEM-SOLVING
CRITICAL THINKING TEAM PLAYER
education
work experience
workshops 2021 competitions
2021
2021 2020 2021
2020
other experience
2D 3D RENDER POST PRODUCTION MICROSOFT
2022 2023 2021



table of contents mehrauli achaelogical park redevelopment project the admission primary school design hospital name 200-bedded hospital 01 02 03
housing project


transit oriented developemnt
the dharavi project

skill development centre sustainability analysis
working drawng
sketches | photography models
06
active parks
mehrauli archaeological park, delhi redevelopment
ACADEMIC | SEMESTER 04 | GROUP (2)
softwares used :
autocad, sketchup, lumion, enscape, photoshop
PRESERVE HERITAGE
connectivity within the site
define trails
direct line-of-sight
rejuvenate the lake
conserve heritge
farmers’ market in the rose garden
rejuvenate delapidated areas
key issues such as connectivity, preservation of monuments, landscaping, public/ semi-public facilities, toilets, recreational spaces etc. were noticed to be missing after site visits and documentation

ELEMENTS OF DESIGN arches
elements such as two-point arches were prominent in the monuments
bamboo and steel have been used to design temporary structures throughout the site so that the colour scheme matches with the park and they can be assembled and disassembled quickly
baoli
collonade
bamboo steel form
Aarushi Bansal 6
CREATE AN ECOSYSTEM
01


















Selected Works 7
existing plan proposed plan museums rose garden rose garden lake lake crafts mela bird watching path parking cafeteria quli khan rajon ki baoli jamali kamali boathouse
contours
entrance tickets, souvenirs, information desks
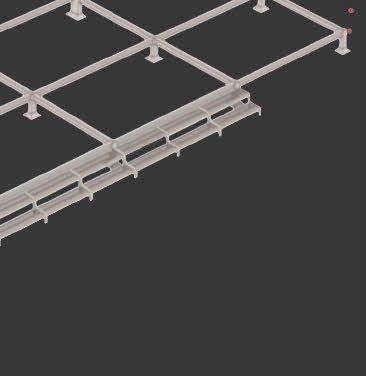
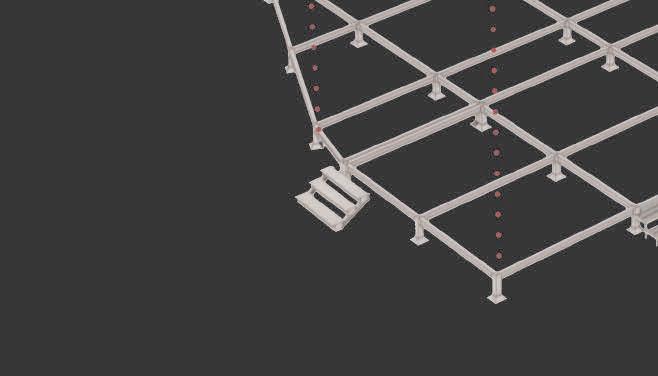

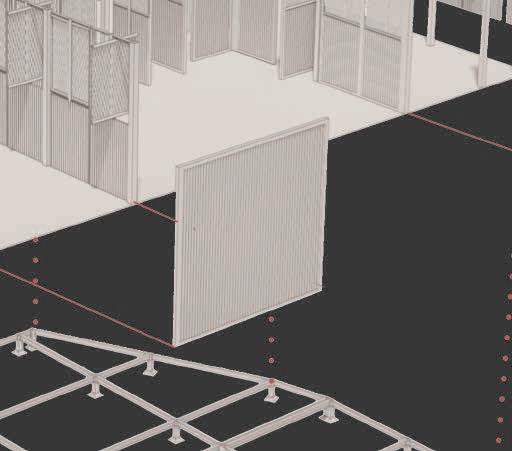
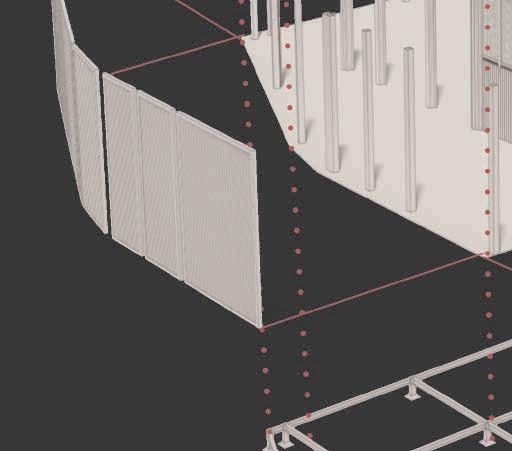
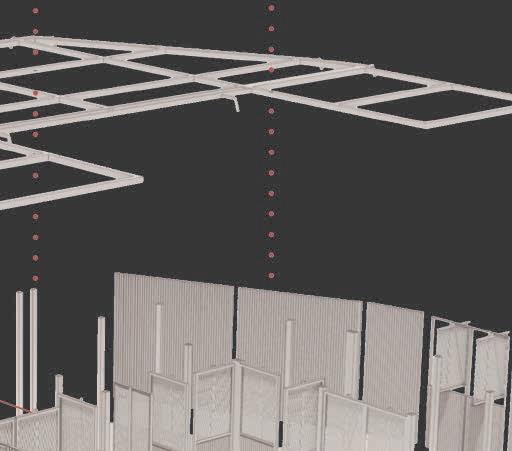
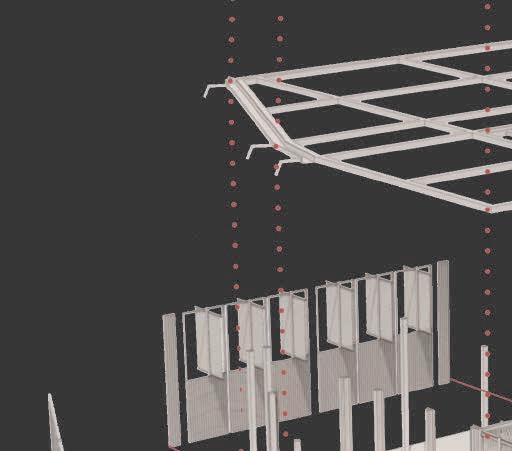

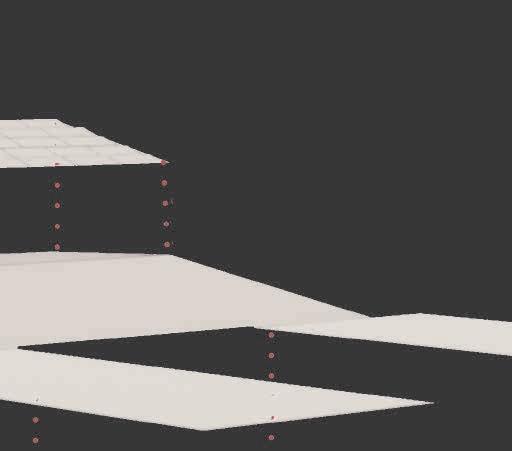
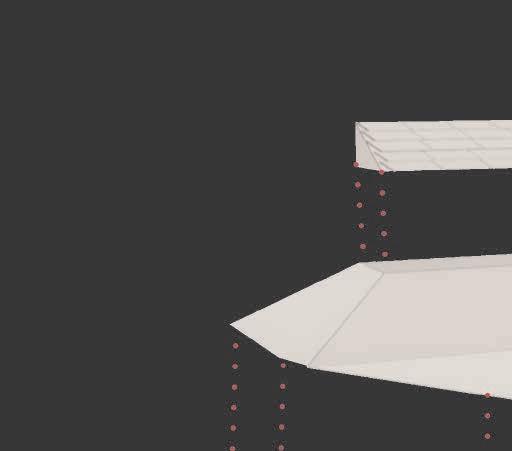
Aarushi Bansal 8
plinth: ms box sction and i-section beams
gutter drainage
clerestory window roof
wall: steel angle frame with bamboo posts
beams pivot doors pivot windows
key plan
SCALE 1:500
SECTION A-A’ SCALE 1:1000
detail-A
SOLAR PANEL SCALE 1:25
detail-C GUTTER DRAINAGE SCALE 1:25
detail-E FLOORING SCALE 1:10
detail-D
detail-C
detail-F
detail-B CLERESTORY WINDOW SCALE 1:25

detail-E
detail-D ROOF FRAME AND BEAM SCALE 1:10
detail-D ROOF FRAME AND BEAM SCALE 1:25
Selected Works 9
detail-A detail-B
unit souvenirs, desks
chowks
Aarushi Bansal
Chowks have been created at points of intersection between various trails. They ensure good connectivity with trails and points of various activities.




crafts mela
central sitting area
theatre plays, dance performances
canvas roof
roof frame
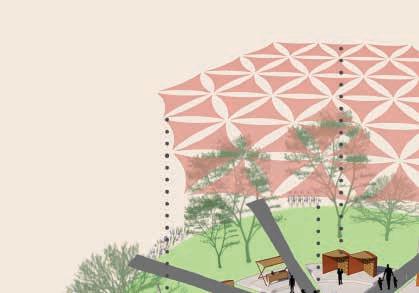
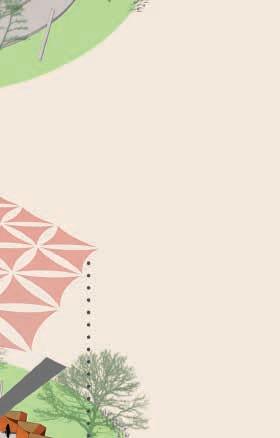

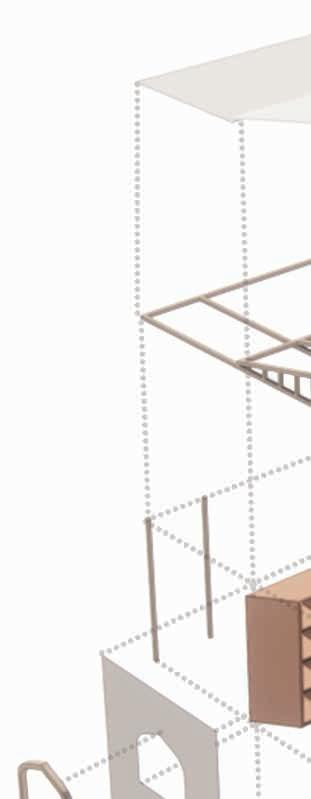
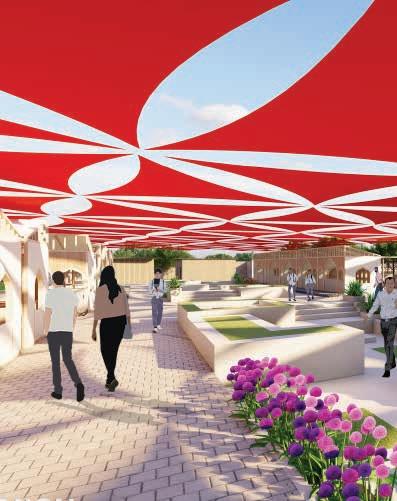
wooden posts
evening/ weekend markets
canvas wall
plyboard interlocking storage
exhibitions
SCALE 1:150
two-point arch opening
exploded isometric CRAFTS STALL

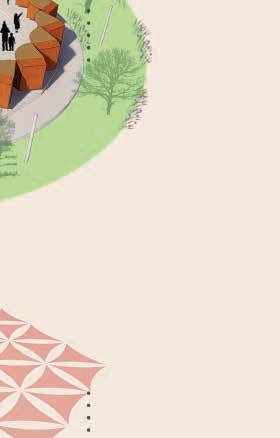
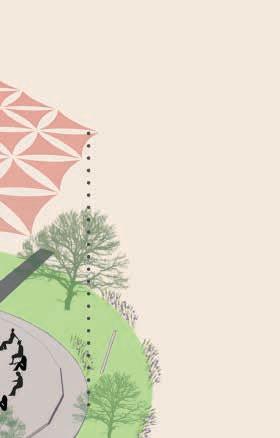
SCALE 1:100
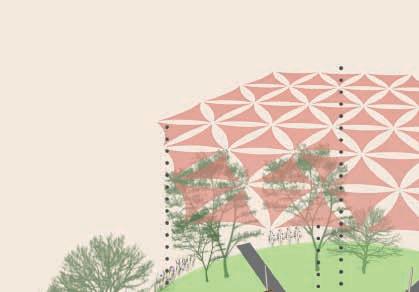
10
key plan
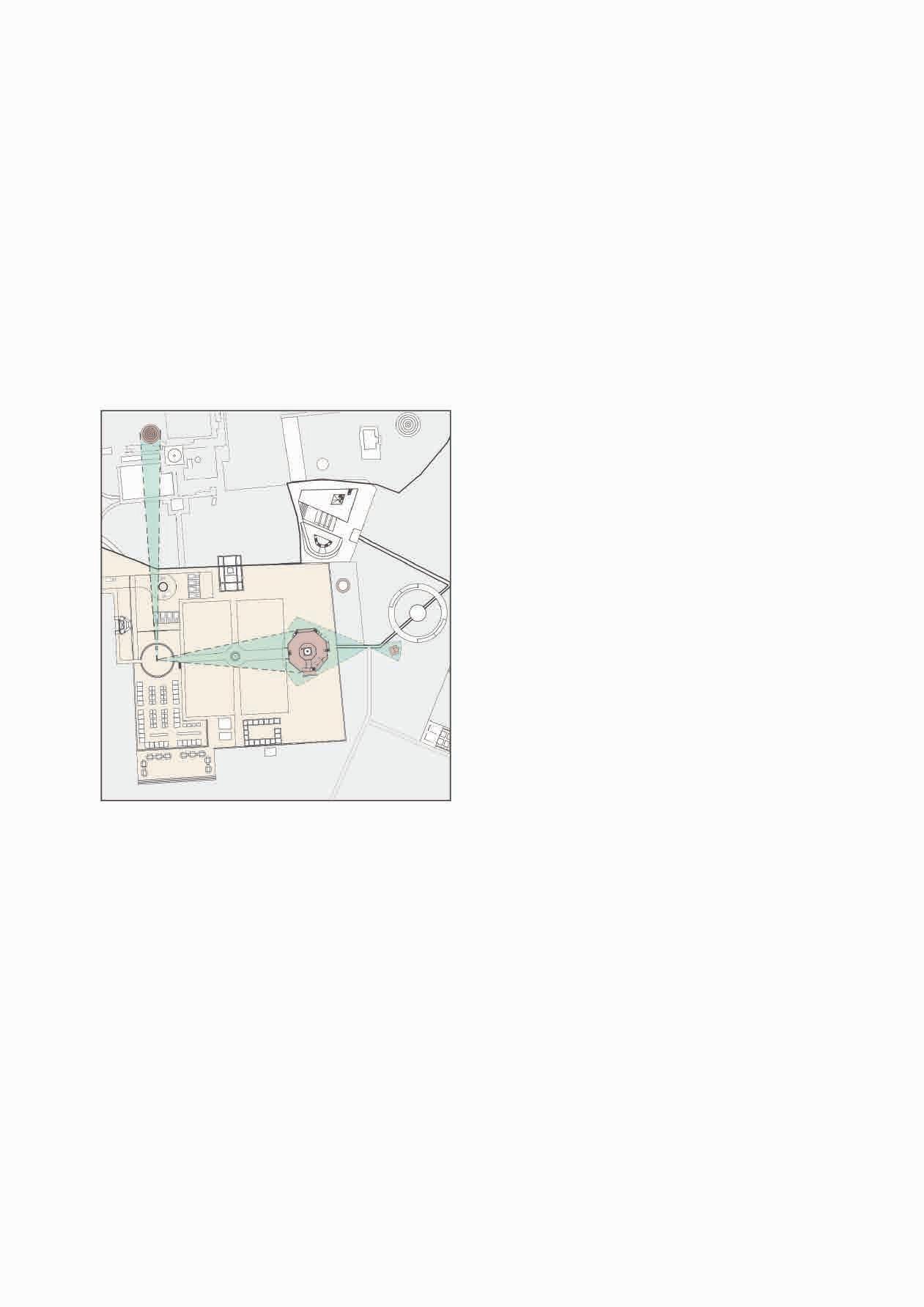
CRAFTS MELA SITE
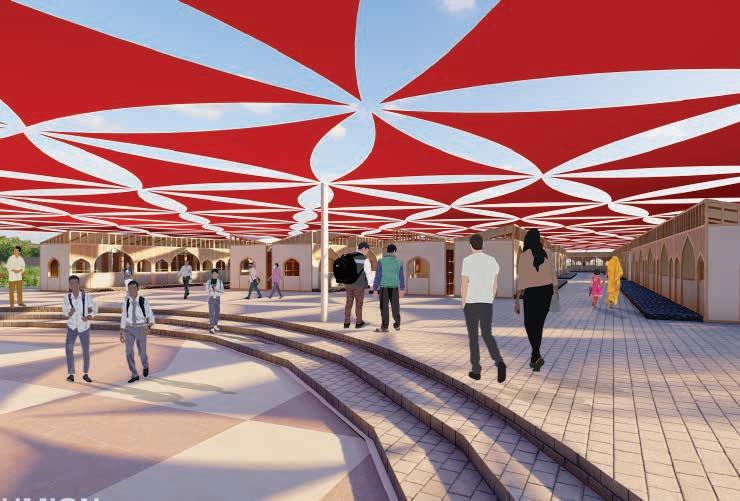
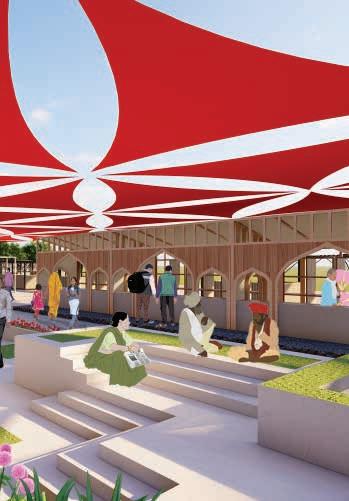
SCALE 1:2000
two-point arch openings
joinery details

SCALE 1:75
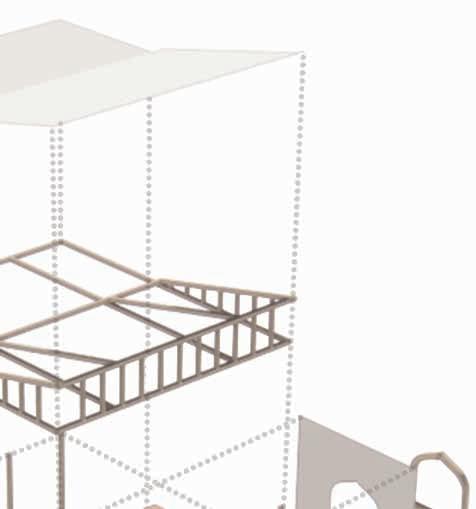
Selected Works 11
craft stalls food stalls
tomb of Quli Khan
Qutub Minar
entrance stage and stall lanes
plyboard interlocking storage display table
museum
of history and culture connecting qutub minar complex with mehraul archaeological park
trailinsidequtubcomplex

entrygate
artificial
collonaded museum underground
trailtowards
Aarushi Bansal

Selected Works 13
chaumukha darwaza
underground museum artificial baoli
trail towards rose garden
towardstombofQuliKhan
unnamed monument
key plan

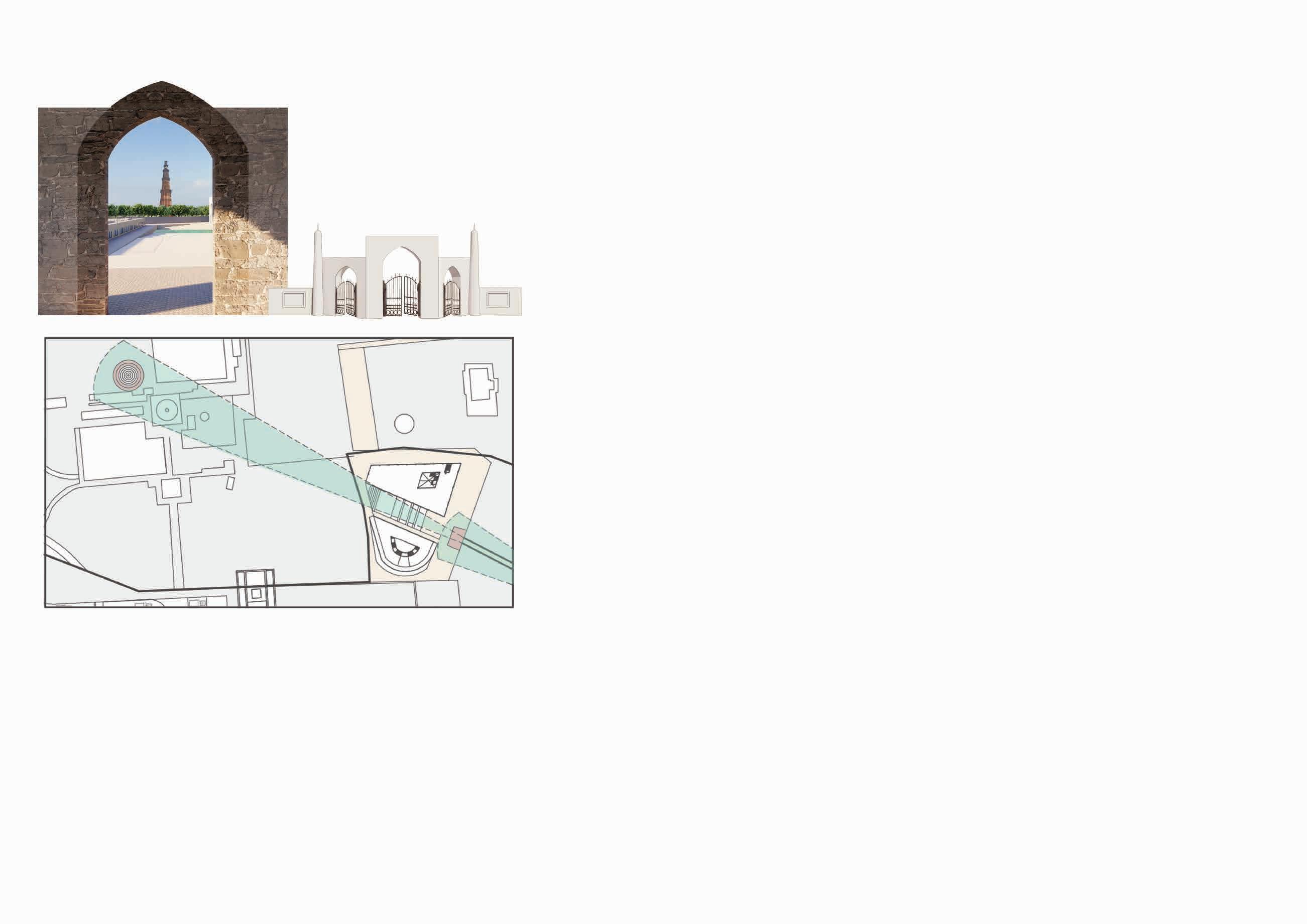
The Chaumukha gate has a direct line-of-sight with the Qutub Minar. Following this, the orientaion of the museum buildings and baoli were designed.
The arches in the etrance gate have been influenced by the two-point arch of the Chaumukha gate and other monuments on the site. The two pillars, placed on either side, give an ode to the long tapering form of the Qutub Minar.


14
Aarushi Bansal
MUSEUM SITE SCALE 1:1000
entrance passage
baoli at the centre of the museum buildings
Qutub Minar
Chaumukha darwaza
baoli
collonaded museum
underground museum
concept of baoli
MUSEUM SITE
Reducing baoli typology of steps into trapesiums tryng to condense the turns
Playing with levels between the museums and using the baoli typology steps for an underground museum paying an ode to the historical structures form

Selected Works 15
buildings leading to the Chaumukha gate
collonaded open area and baoli under museum
underground museum gallery with baoli typology steps
Creating a baoli with a line-of-sight from Chaumukha darwaza to Qutub Minar.
Aarushi Bansal
site loaction: phulwari sharif, patna, bihar

site area: 25,185 m2

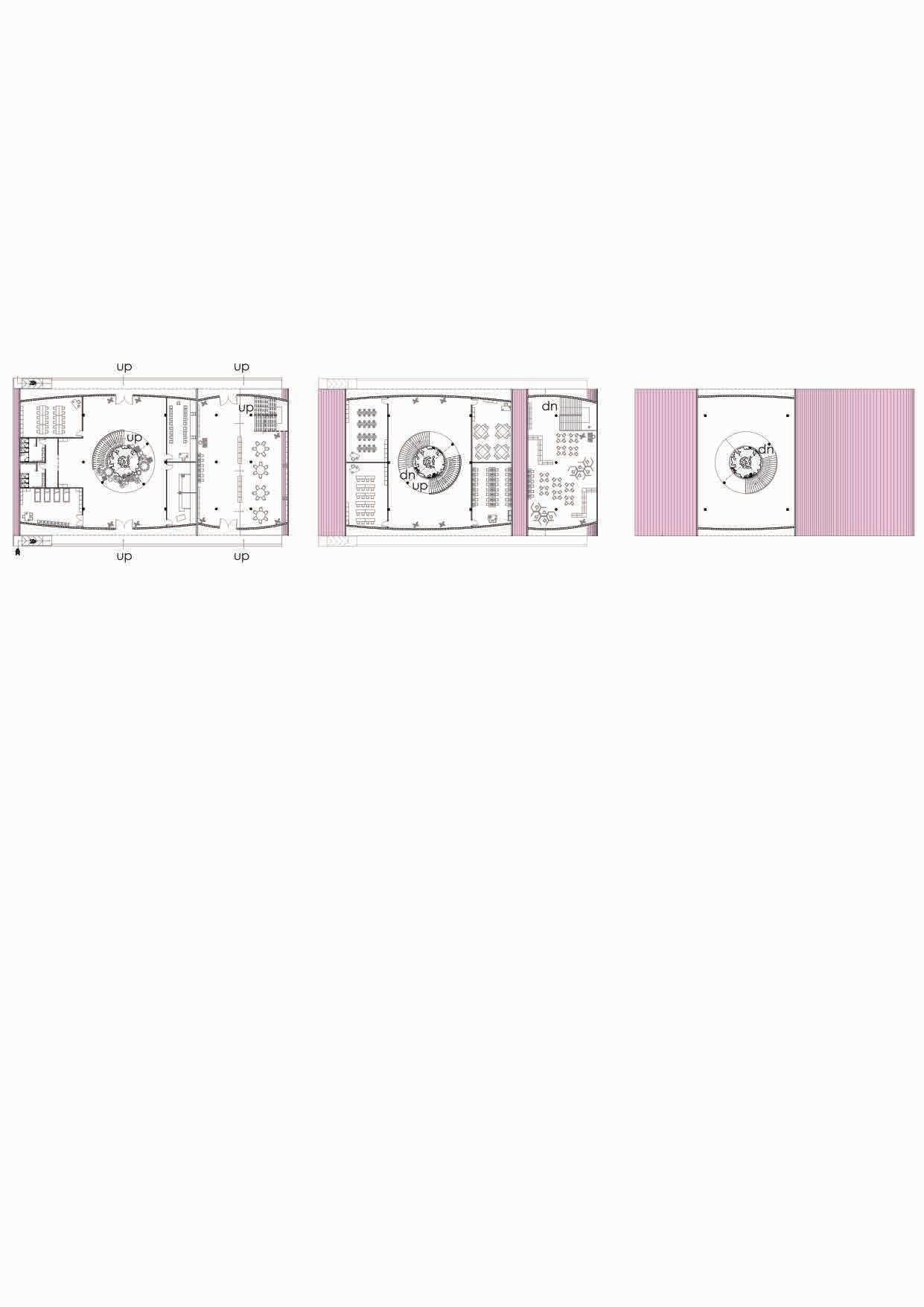


ground coverage: 30%
no. of floors: G+1
The school serves explore and shape


The ongoing debate behavior is influenced education, or determined dividual’s DNA.
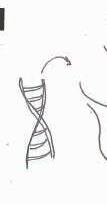

By incorporating design seeks to ture and nurture,


16 02
softwares used:
sketchup, enscape, photoshop academic block SECTION A-A’ auditorium block admin block workshop block academic block site plan
academic block auditorium block concept TETRIS AND RUBIX CUBE ground (workshop, shop, workshop PLANS SCALE
ACADEMIC | SEMESTER 03 | INDIVIDUAL the admission autocad,
SCALE 1:1000
concept NATURE VS NURTURE sitting area sitting area swings oat playground surface parking entry exit form development
ground floor (workshop, medical room, art room, uniform library reading area)
first floor (workshops and library reading area)

second floor (exhibition area)
serves as the center of a person’s childhood, where students shape their identities through learning and practice.
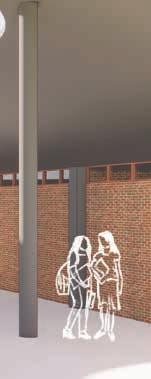

debate of nature versus nurture questions whether human uenced by environmental factors, such as upbringing and determined by genetic composition, represented by an in-
the elements of DNA into the form, the highlight this juxtaposition between nanurture, the static and dyanamic
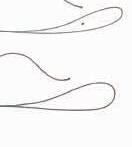



TERRACE
AUDOTORIUM SITTING AND STUDIOS

Selected Works 17 workshop block
auditoriumblock
AUDITORIUM
workshop block PLANS SCALE 1:750
CAFETERIA
softwares used :
ACADEMIC | SEMESTER 06 | INDIVIDUAL 200-bedded hospital autocad, revit, enscape, photoshop

Aarushi Bansal
03

Selected Works 19 reception



20 Aarushi Bansal
site plan SCALE 1:750

Selected Works 21

Aarushi Bansal 22

Selected Works 23

Aarushi Bansal 24

Selected Works 25
housing transit oriented development
ACADEMIC | SEMESTER 07 |GROUP (3)
softwares used :












the road in the context, leading to the site, is used to form the main axes
autocad, sketchup, enscape, photoshop anandviharroad


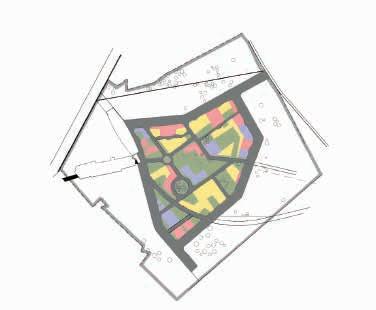
roads are laid ut as per the axes and under the metro lines roundabots are created to protect clustered trees



large green areas around housing clusters to act as evacuation areas and central green spaces and pockets are created to cater to the lack of open spaces in East Delhi
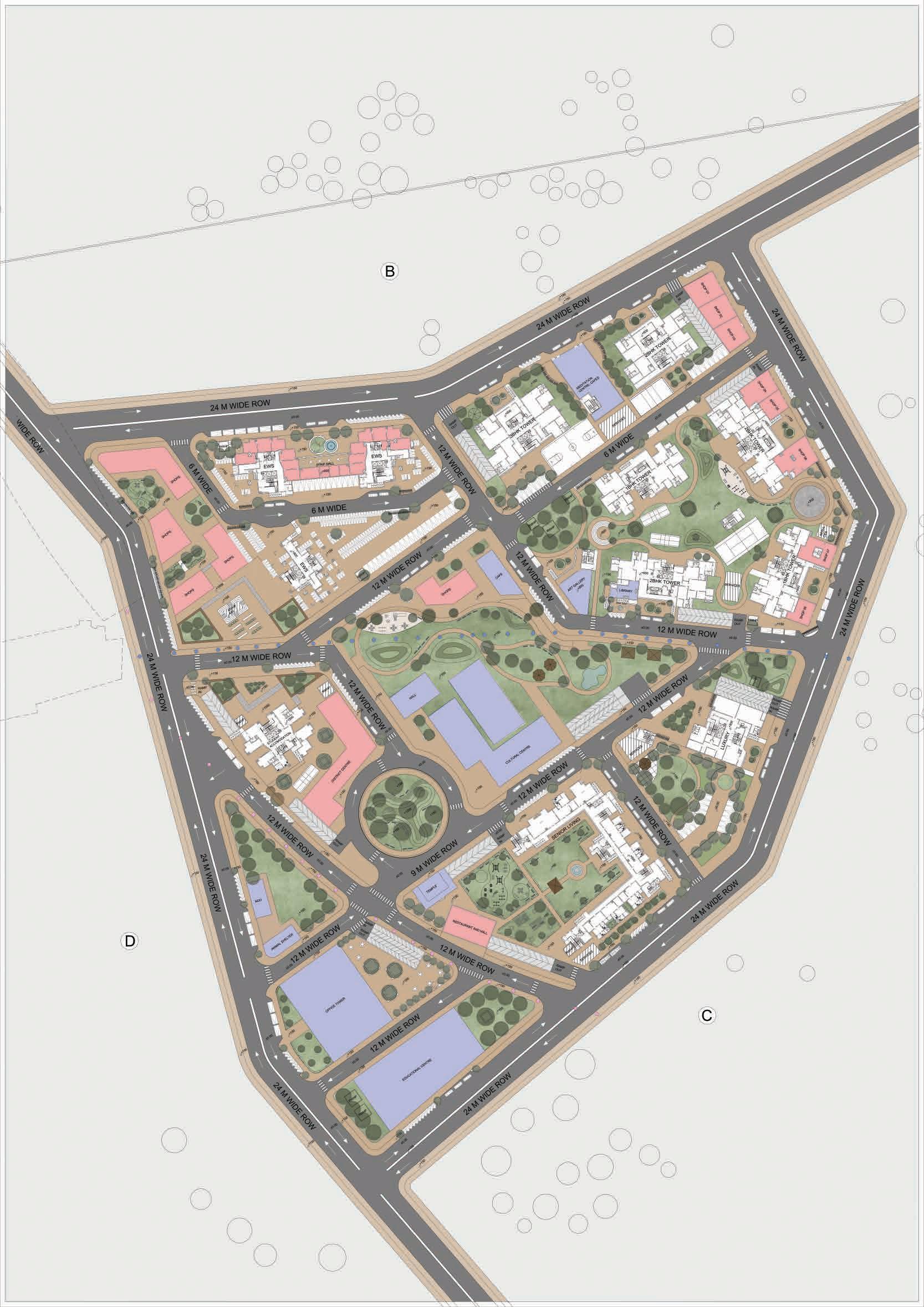
landuse allocated ensuring active frontage on all roads
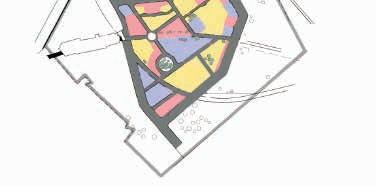
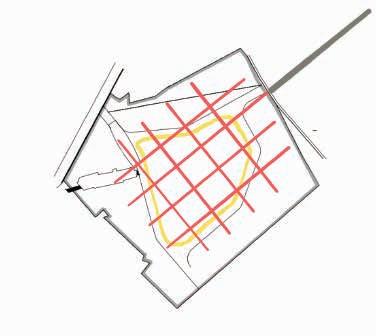
site plan SITE - A SCALE 1:1500 Aarushi Bansal 26
2500 2000 PEDESTRIAN LANE MUZ ZONE MEDIAN MV LANE 6500 1500 2000 2500 6500 METRO MEDIAN 3000 1700 2500 2000 PEDESTRIAN LANE MUZ ZONE MV LANE 6500 PEDESTRIAN LANE MUZ ZONE MV LANE MEDIAN 1500 2000 2500 6500 METRO MEDIAN 3000 1700 2500 2000 PEDESTRIAN LANE MUZ ZONE MV LANE 6500 2500 6500 PEDESTRIAN LANE MUZ ZONE MV LANE PEDESTRIAN LANE MV LANE 2500 6500 PEDESTRIAN LANE MV LANE road section ROW 24 M road section ROW 12 M road section ROW 9 M

legend COMMERCIAL PUBLIC SEMI-PUBLIC PINK LINE (METRO) BLUE LINE (METRO) Selected Works 27
tower design
2-bhk and 3-bhk
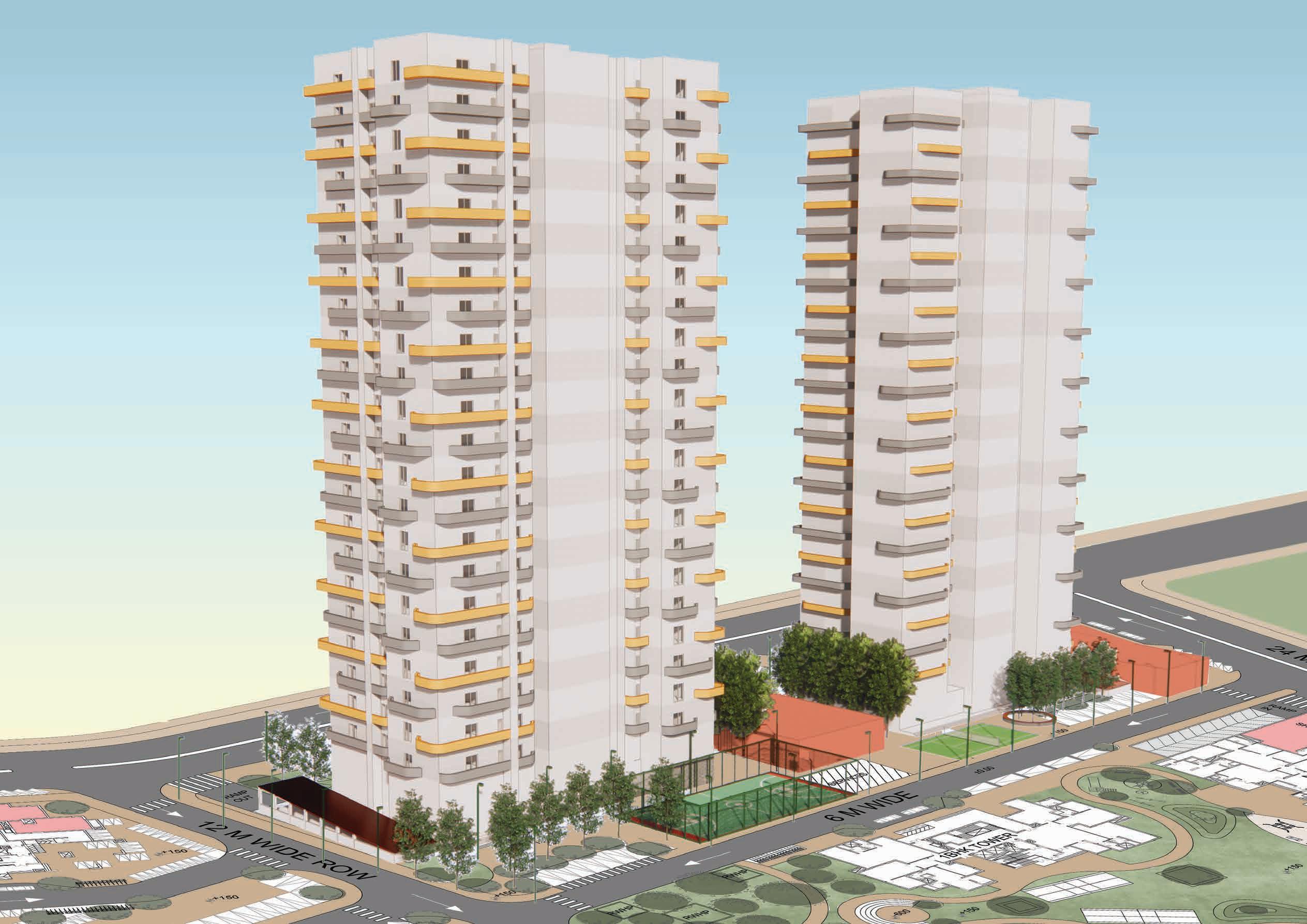
Aarushi Bansal

29 Selected Works

Aarushi Bansal 30

Selected Works 31
the dharavi project
COMPETITON
softwares used : autocad, sketchup, enscape, photoshop

Dharavi is one of the biggest and most dense slums in Asia. Although enriched with culture, the standard of lifestyle is a deficit of waste management, proper drainage, clean drinking water, etc., and is often seen as a blight. the houses are cramped and co-exist with working spaces.
The aim was to develop a cultural center where people can learn and improve their skills to uplift their businesses. The infrastructure of the center will be a break from the houses and living conditions prevalent here. The center also provides the people of Dharavi a platform to showcase their work, providing a little preview into their lives. a platform to bridge the gap between Dharavi and the city.
Aarushi Bansal
05

Selected Works 33
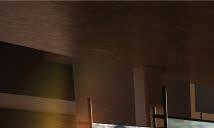
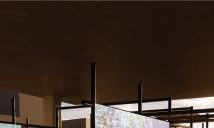
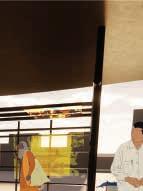

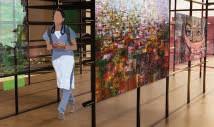
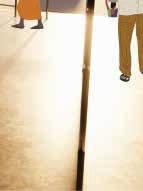
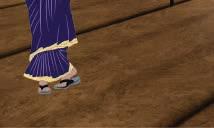
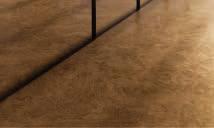



Aarushi Bansal 34
stepped sitting for the library
exhibition area using waste pipes
library
studio open area
offices and night school classrooms

terrace garden
library
studios
workshops
Selected Works 35
gathering space
performance and exhibition area
skill development centre
ACADEMIC | ELECTIVE (SEMESTER 05) | INDIVIDUAL
softwares used :
sustainability analysis:

autocad, sketchup, enscape, photoshop
ecotech, dynamic dayighting (andrew marsh softwares)
entrance
Aarushi Bansal 36
central courtyad sitting area
06
by providing recessions in the form, the effect of self-shading is produced central courtyards, jalis, balconies are added to ensure good ventillation in the buildingsith the help of venturi effect


Selected Works 37

Aarushi Bansal 38

Selected Works 39
working drawing
BASEMENT- 02
SCALE 1:300
Aarushi Bansal 40
-37 -45 -38 -39 -40 -41 -42 -43 -48 -49 -50 -51 -47 -46 -38 -39 -40 -41 -42 -43
Selected Works 41 -46 -47 -48 -49 -50 -51 -38 -39 -40 -41 -42 -43
GROUND FLOOR SCALE 1:300
Aarushi Bansal 42
1 2 3 4 5 6 7 -9 -10 -1 -2 -3 -4 -5 -6 -7 -8 1 -10 -9 -5 -6 -7 -8 -4 -3 -2 -1 1 2 3 4 5 6 7 8 -18 -17 8 -10 -9 -8 -7 -6 -5 -4 -3 -2 -1 -16 -15 -14 -13 -12 -11
Selected Works 43 1 2 3 4 5 6 7 -9 -10 -1 -2 -3 -4 -5 -6 -7 -8 1 2 3 4 5 6 7 -17 -18 -16 -15 -14 -13 -12 -11 -1 -2 -3 -4 -5 -6 -7 -8 -9 -10 8 8
Aarushi Bansal 44
Selected Works 45 28 -19 55 -43 82 1 -28 -4 19 46 73 100 110


46 Aarushi Bansal










Selected Works 47
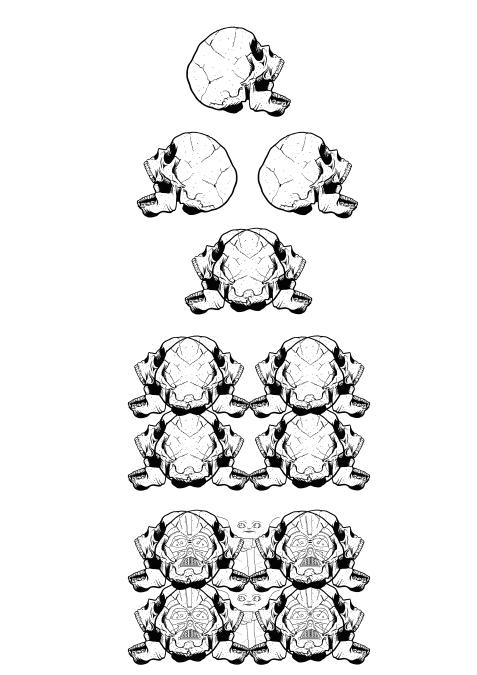

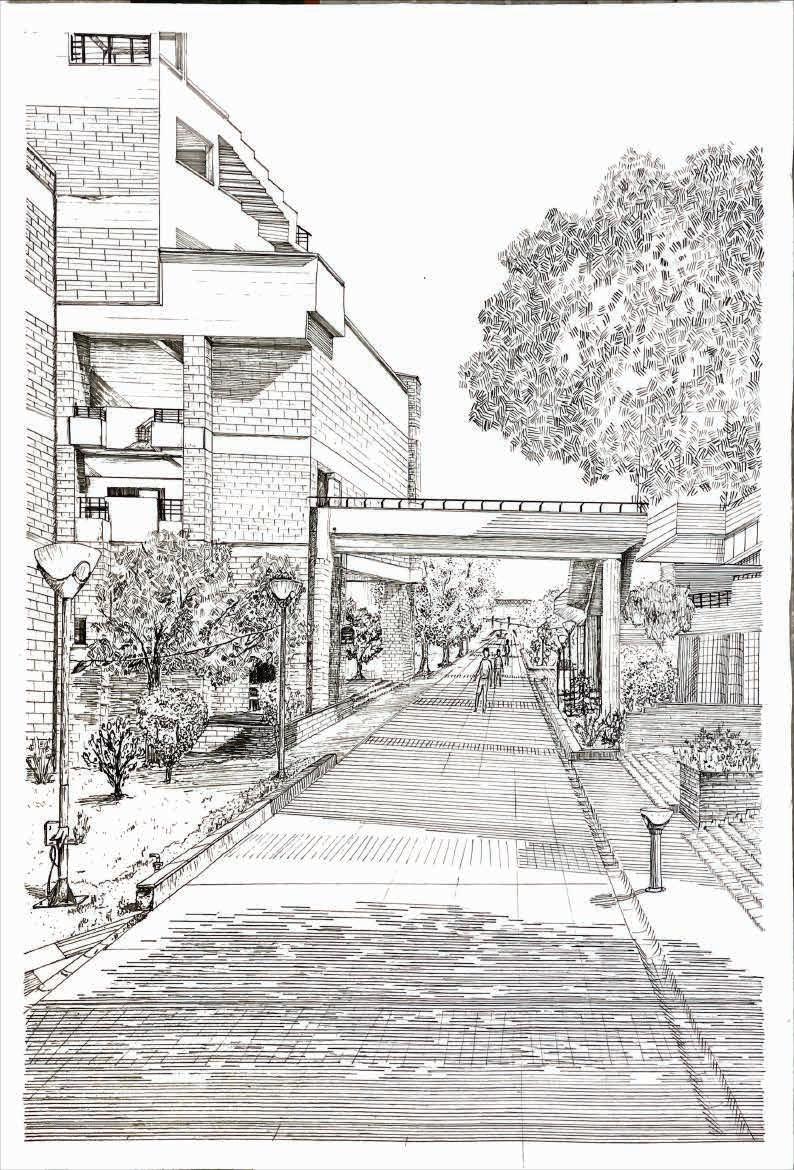
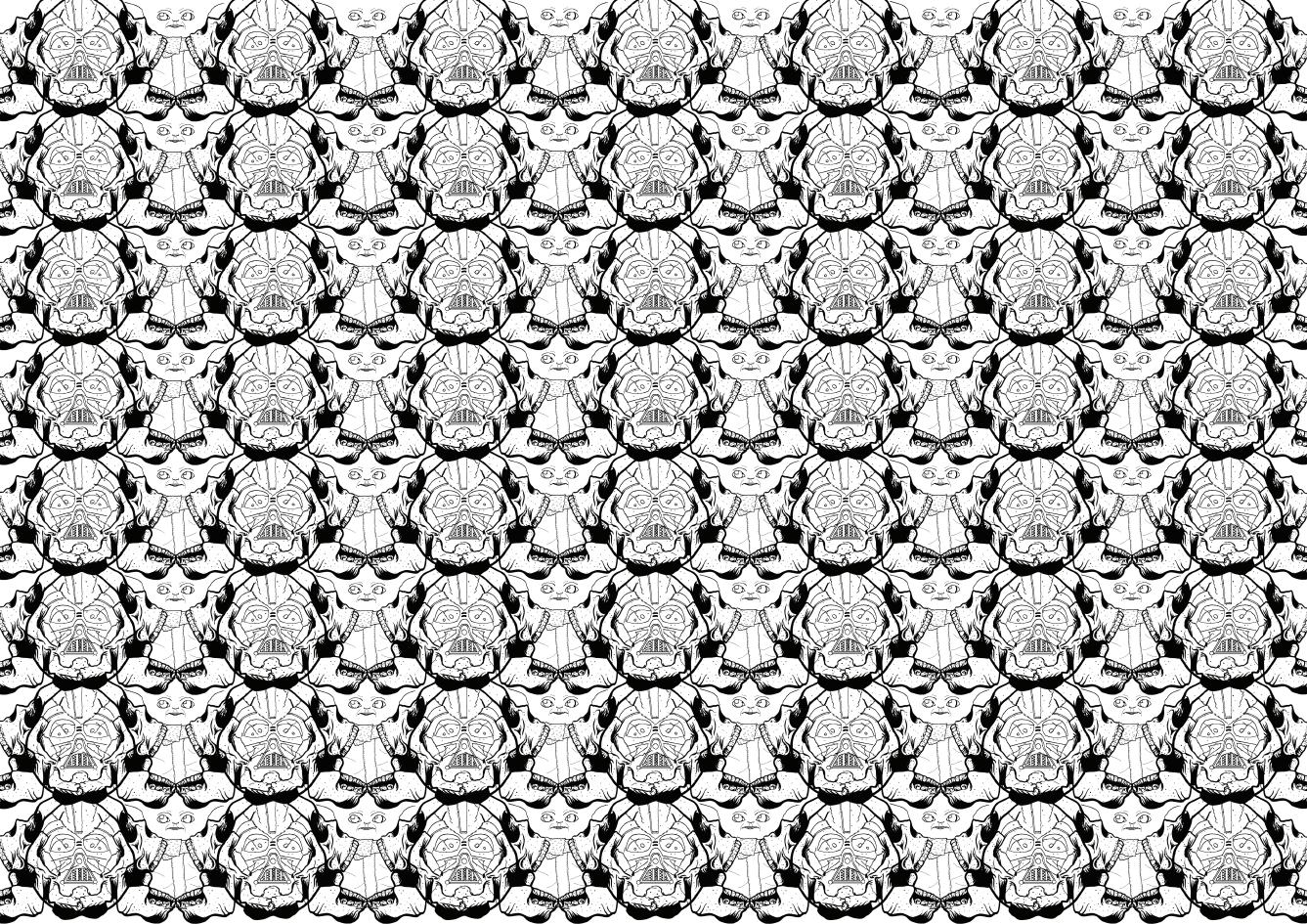


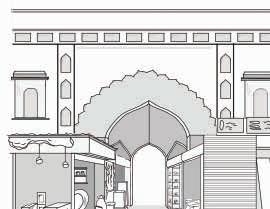



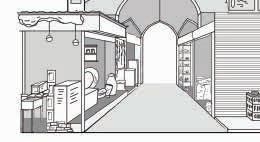
Aarushi Bansal 48 sketches
one-point perspective GGSIPU CAMPUS, DWARKA, DELHI
tessellation MAY THE FORCE BE WITH YOU tessellation process
one-pont perspective EVOLUTION OF TELIYON KA PHATAK (RESEARCH PAPER)
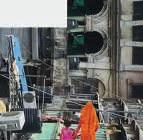
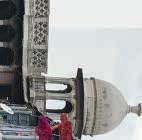
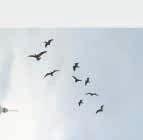

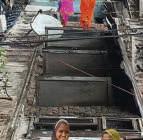
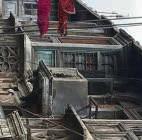
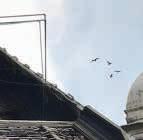
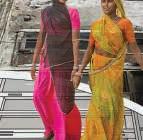
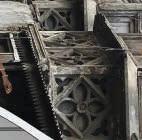
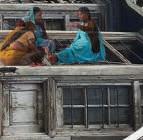

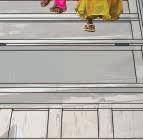
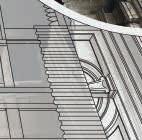
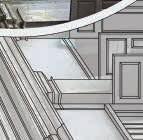
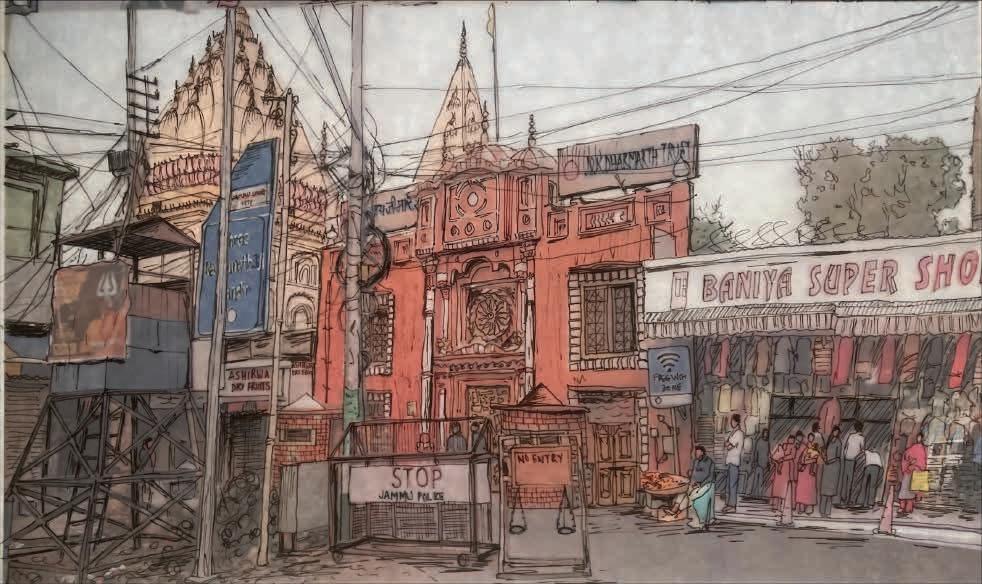
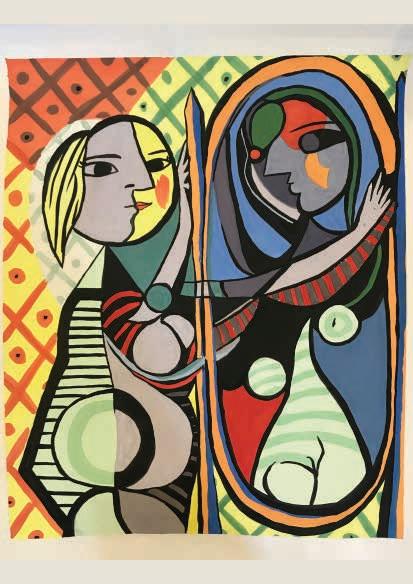
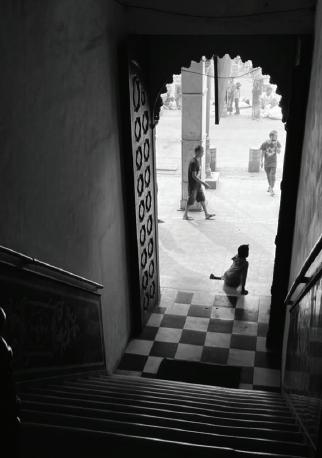
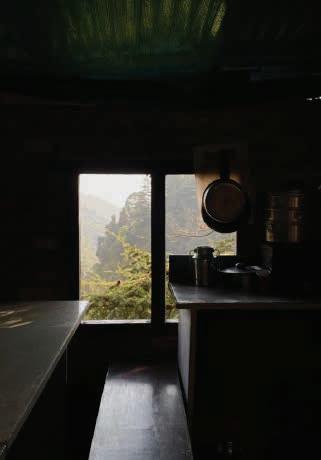
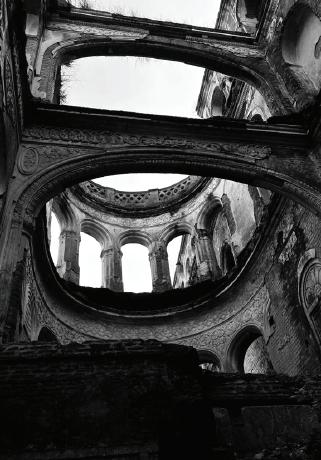
Selected Works 49 urban sketch RAGHUNATH TEMPLE,
JAMMU
poster colour painting GIRL IN THE MIRROR, PICASSO poster design KHARI BAOLI LIFESTYLE
photography
lonely boy LIBRARY, CHANDNI CHOWK through the rabbit hole DHARAMSHALA ruins, not ruined PURANI MANDI, JAMMU
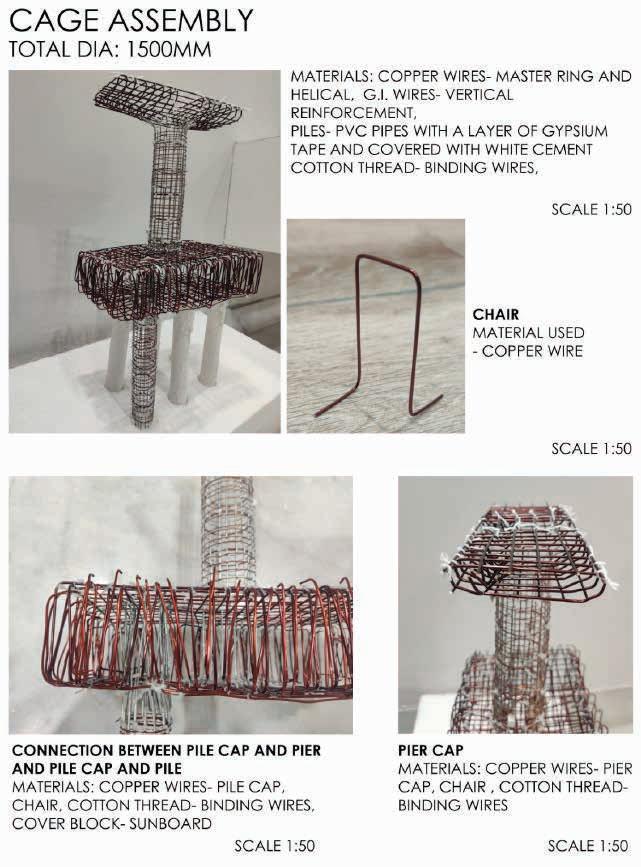
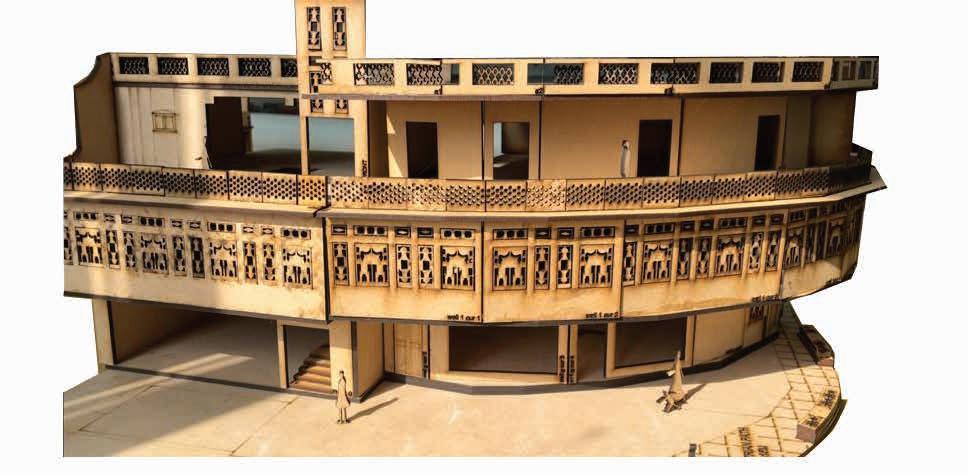
Aarushi Bansal +91 98680 04389 aaru.bansal@gmail.com Aarushi Bansal 50 thank you models construction PRESTRESSING IN METRO LINES documentation and design URBAN DESIGN, JAMMU

























































































































































































