portfolio architecture








2019-2024 2013-2019 education
University School Guru Gobind Singh B. Arch
Modern School, Barakhamba Percentage- 91% (Physics, Chemistry, English)










2019-2024 2013-2019 education
University School Guru Gobind Singh B. Arch
Modern School, Barakhamba Percentage- 91% (Physics, Chemistry, English)

Fresher Architect
Hi, I’m a fresher architect with a keen interest in commercial architecture. I’ve always been interested in how spaces can create unique experiences for different people.
Throughout my academic journey, I’ve tried to create user-interactive designs that are innovative, functional and aesthetic.
Mobile: +91 98680 04389
Email ID: aaru.bansal@gmail.com
LinkedIn: linkedin.com/in/aarushibansal5
Location: New Delhi
The Dharavi Project Paticipation
Mohammad Shaheer Jurors’ Choice Award
Sundarbari Project Participation
2023 “Shelters for Homeless: shelters”
Dissertation
“Post-colonial transformation Shahjahanabad” Research paper
Documentation of Raghunath
Documentaton of Rajon logical park, Delhi
School of Architecture and Planning, Singh Indraprastha University
Barakhamba Road, New Delhi
Chemistry, Math, Computer Science,
March 2023
Project (Archidais)
Shaheer Landscape Trophy (63RD NASA) Award
Homeless: Quality of life in women’s
transformation of usage of buildings in
Raghunath bazaar, Old Jammu
Rajon ki Baoli, Mehrauli Archaeo-
6 month internship August 2023- January 2024 2022-2023
Creative Group LLP
Chhatarpur, New Delhi
Surat MMTH, Verka Dairy, Residence, Imphal Airport
Jain and Associates
DLF III Gurugram, Haryana Gurugram Roadscaping Project
General Secretary, Students’ Council
Executive member for U.S.A.P. and School Representative, Students’ Council
Studio Representative
Oct. 2022 Feb. 2020
Event Organiser (Diwali Fest)
Creative Director (Mural Painting)
Passive design, lighting, thermal and energy performance analysis of green buildings via energy simulation software platforms by Ar. Gaurav Shorey (PSI energy)
Set and Production design workshop by Akshita Hans (Story of Spaces)
Sketch-it workshop by Goutham Othayoth (ONEISTOX)
Sketching Photography
Graphic Design Model making


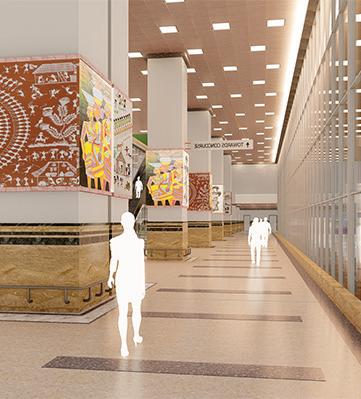




02 03 04 05 06 07
district centre, peeragarhi thesis 2024 (sem 10)
Surat MMTH
Verka Dairy, Mohali
Residence, Mr. Purnia internship (sem 09)
mehrauli archaeological park redevlopment academic (sem 04)
(sem 06)
(sem 03)
sketches | photography models the dharavi project competition
softwares used : autoCAD, sketchup, photoshop, enscape







-the southern edge of the site has a high traffic movement and thus highest visibility and imageability for active frontage. this edge also has the highest potenial for pedestrian movement due to the presence of metro stations, bus stands and NMT services located in the immediate surroundings. an FOB is also proposed here.
- some informal small retail stalls are situated along the southern edge as well along with a temple enroachment.
-the western edge of the site has a tall retaining wall and thus that edge can be utilised to provide service areas and shops.


the initial zoning of the site:
- the commercial area is put on the front to design as per active frontage and also for maximum imageabolity of the commercial area from the peeragarhi chowk.
-the hotel is proposed on the rear side for added privacy.
- the office complex is also proposed on the rear side for the same reason.
- the district centre would bring in a lot of clientele for the hotel as well.





courtyard of building A
depicting staircase leading to restaurant, gazebo sitting around green area under the spaceframe integrated with tensle fabric for shading

drop of at the rear side
depicting green space around the drop off area located below the multiplex at the second floor lvl




view from the central courtyard towards the elevated multiplex


LVL
4TH FLOOR LVL
3RD FLOOR LVL
2ND FLOOR /CONCOURSE LVL
GROUND FL. LVL FFL +13500 FFL +800 FFL +9075
MEZZANINE LVL FFL +500 FFL +20000
SITE LVL FFL +5000 FFL +24500 TOS +28925
ROAD LVL
BASEMENT LVL
FIRST FLOOR LVL FFL ±0.00(12.536) FFL -5000
3D modelling (sketchup) & rendering (lumion)

1500mm high sparkle gold granite stone with stripes of black galaxy granite stone. RCP
1. Perforated metal planks with wooden finsh and 150mm dia COB lights and patterned gymspm acoustic ceiling tiles with 600x600mm light.
2. Patterned gymspm acoustic ceiling tiles with 600x600mm light, cover light and tensile roof as/ str. FLOORING
300x2500 dual shade (sparkle gold and ruby red granite) strips in passage as/ specs.


1500mm high sparkle gold granite stone with stripes of black galaxy granite stone. RCP
1. Patterned gymspm acoustic ceiling tiles with 600x600mm light.
2. Aluminium baffle ceiling with liner lights and perforated metal planks with wooden finish with 150mm dia COB lights. FLOORING
1. 300X2500 stripes pattern in passage.
2. 300x2500 dual shade (sparkle gold and ruby red granite) strips in passage as/ specs.

Aarushi Bansal
INTERNSHIP- CREATIVE GROUP LLP
role: planning, tender drawings, client coordination, MEP and str. coodination
1.
DIMENSIONS ARE
MENTIONED
2. ANY DISCREPANCY IN DIMENSION IN THE STRUCTURAL DRG. SHALL BE CLARIFIED FROM ARCHITECTURAL DRG. 3. ALL DRAWINGS ARE TO BE READ IN CONJUNCTION WITH OTHER DRAWINGS. 4. DO NOT SCALE FROM DRAWINGS. ALL DISCREPANCIES TO BE REPORTED TO ARCHITECT IMMEDIATELY. ALL DIMENSIONS TO BE VERIFIED BY CONTRACTOR ON SITE PRIOR TO ANY WORKS. REVISIONS


1. ALL DIMENSIONS ARE IN MM UNLESS MENTIONED OTHERWISE.
2. ANY DISCREPANCY IN DIMENSION IN THE STRUCTURAL DRG. SHALL BE CLARIFIED FROM ARCHITECTURAL DRG.
3. ALL DRAWINGS ARE TO BE READ IN CONJUNCTION WITH OTHER DRAWINGS.
4. DO NOT SCALE FROM DRAWINGS. ALL DISCREPANCIES TO BE REPORTED TO ARCHITECT IMMEDIATELY. ALL DIMENSIONS TO BE VERIFIED BY CONTRACTOR ON SITE PRIOR TO ANY WORKS.
REVISIONS REV DESCRIPTION DATE
DRAWING
GURUGRAM
CREATE AN ECOSYSTEM
active parks
softwares used :
autocad, sketchup, lumion, enscape, photoshop
PRESERVE HERITAGE
connectivity within the site
define trails
conserve heritge
direct line-of-sight
rejuvenate the lake
farmers’ market in the
rejuvenate delapidated areas
key issues such as connectivity, preservation of monuments, landscaping, public/ semi-public facilities, toilets, recreational spaces etc. were noticed to be missing after site visits and documentation

elements such as two-point arches were prominent in the monuments bamboo and steel have been used to design temporary structures throughout the site so that the colour scheme matches with the park and they can be assembled and disassembled quickly
proposed plan

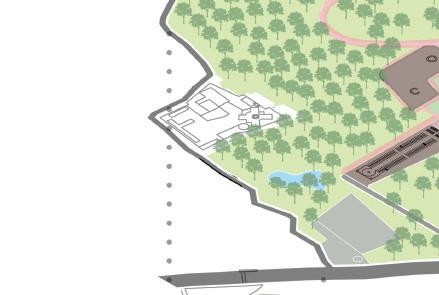

existing plan

contours















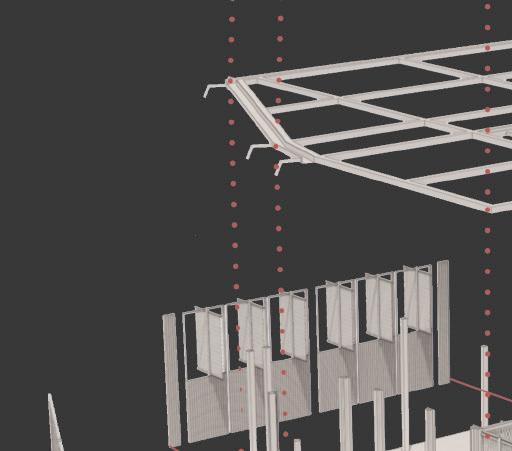
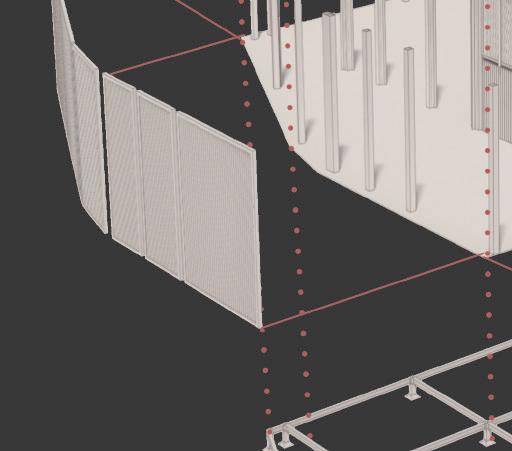







key plan SCALE 1:500

SECTION A-A’ SCALE 1:1000
detail-A SOLAR PANEL SCALE 1:25
detail-B CLERESTORY WINDOW SCALE 1:25
detail-C GUTTER DRAINAGE SCALE 1:25
detail-D ROOF FRAME AND BEAM SCALE 1:10
detail-E FLOORING SCALE 1:10
detail-D ROOF FRAME AND BEAM SCALE 1:25

Chowks have been created at points of intersection between various trails. They ensure good connectivity with trails and points of various activities.
theatre plays, dance performances





central sitting area
evening/ weekend markets




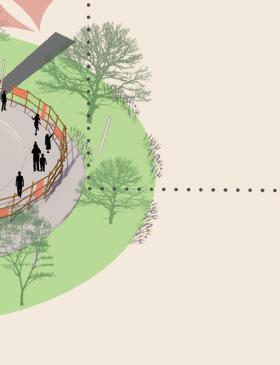

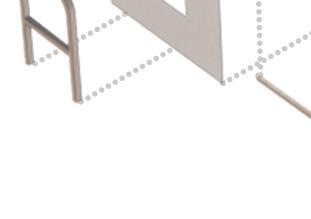




entrance stage and stall lanes display table two-point arch openings
key plan
CRAFTS MELA SITE SCALE 1:2000

joinery details
SCALE 1:75
museum of history and culture connecting qutub minar complex with mehraul archaeological park
entrygate trailinsidequtubcomplex underground artificial trailtowards
colonnaded museum


key plan
MUSEUM SITE
SCALE 1:1000


The Chaumukha gate has a direct line-of-sight with the Qutub Minar. Following this, the orientaion of the museum buildings and baoli were designed.
The arches in the etrance gate have been influenced by the two-point arch of the Chaumukha gate and other monuments on the site. The two pillars, placed on either side, give an ode to the long tapering form of the Qutub Minar.
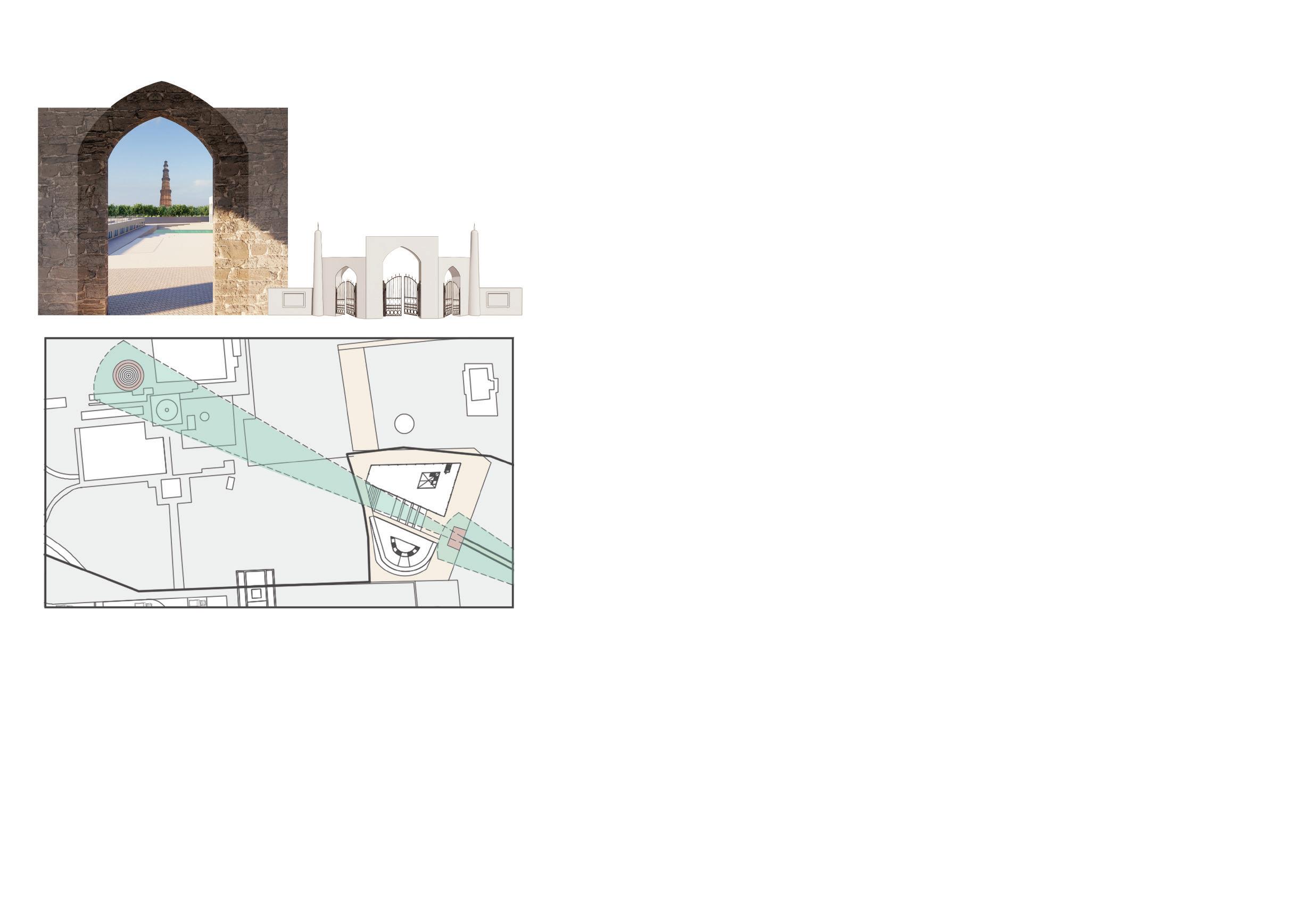
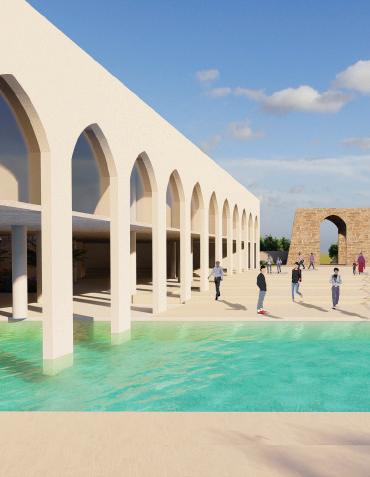
underground museum gallery with baoli typology steps
concept of baoli MUSEUM SITE
Reducing baoli typology of steps into trapesiums tryng to condense the turns

Creating a baoli with a line-of-sight from Chaumukha darwaza to Qutub Minar.
Playing with levels between the museums and using the baoli typology steps for an underground museum paying an ode to the historical structures form
collonaded open area and baoli under museum
ACADEMIC | SEMESTER 06 | INDIVIDUAL
softwares used :
autocad, revit, enscape, photoshop

site plan SCALE 1:750








site loaction: phulwari sharif, patna, bihar site area: 25,185 m2 ground coverage: 30% no. of floors: G+1
autocad, sketchup, enscape, photoshop





The school serves explore and shape

The ongoing debate behavior is influenced education, or determined dividual’s DNA.

By incorporating design seeks to ture and nurture,




ground floor (workshop, medical room, art room, uniform library reading area)
first floor (workshops and library reading area)
second floor (exhibition area)


serves as the center of a person’s childhood, where students shape their identities through learning and practice.
debate of nature versus nurture questions whether human uenced by environmental factors, such as upbringing and determined by genetic composition, represented by an in-
the elements of DNA into the form, the highlight this juxtaposition between nanurture, the static and dyanamic


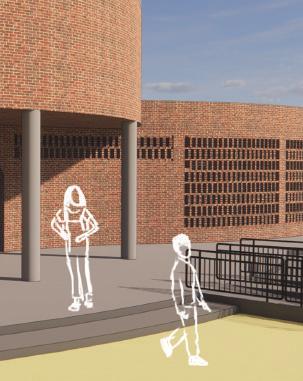



softwares used : autocad, sketchup, enscape, photoshop

Dharavi is one of the biggest and most dense slums in Asia. Although enriched with culture, the standard of lifestyle is a deficit of waste management, proper drainage, clean drinking water, etc., and is often seen as a blight. the houses are cramped and co-exist with working spaces.
The aim was to develop a cultural center where people can learn and improve their skills to uplift their businesses. The infrastructure of the center will be a break from the houses and living conditions prevalent here. The center also provides the people of Dharavi a platform to showcase their work, providing a little preview into their lives. a platform to bridge the gap between Dharavi and the city.

offices and night school classrooms
studios performance and exhibition area






one-point perspective GGSIPU






one-pont perspective EVOLUTION OF TELIYON KA
(RESEARCH PAPER)



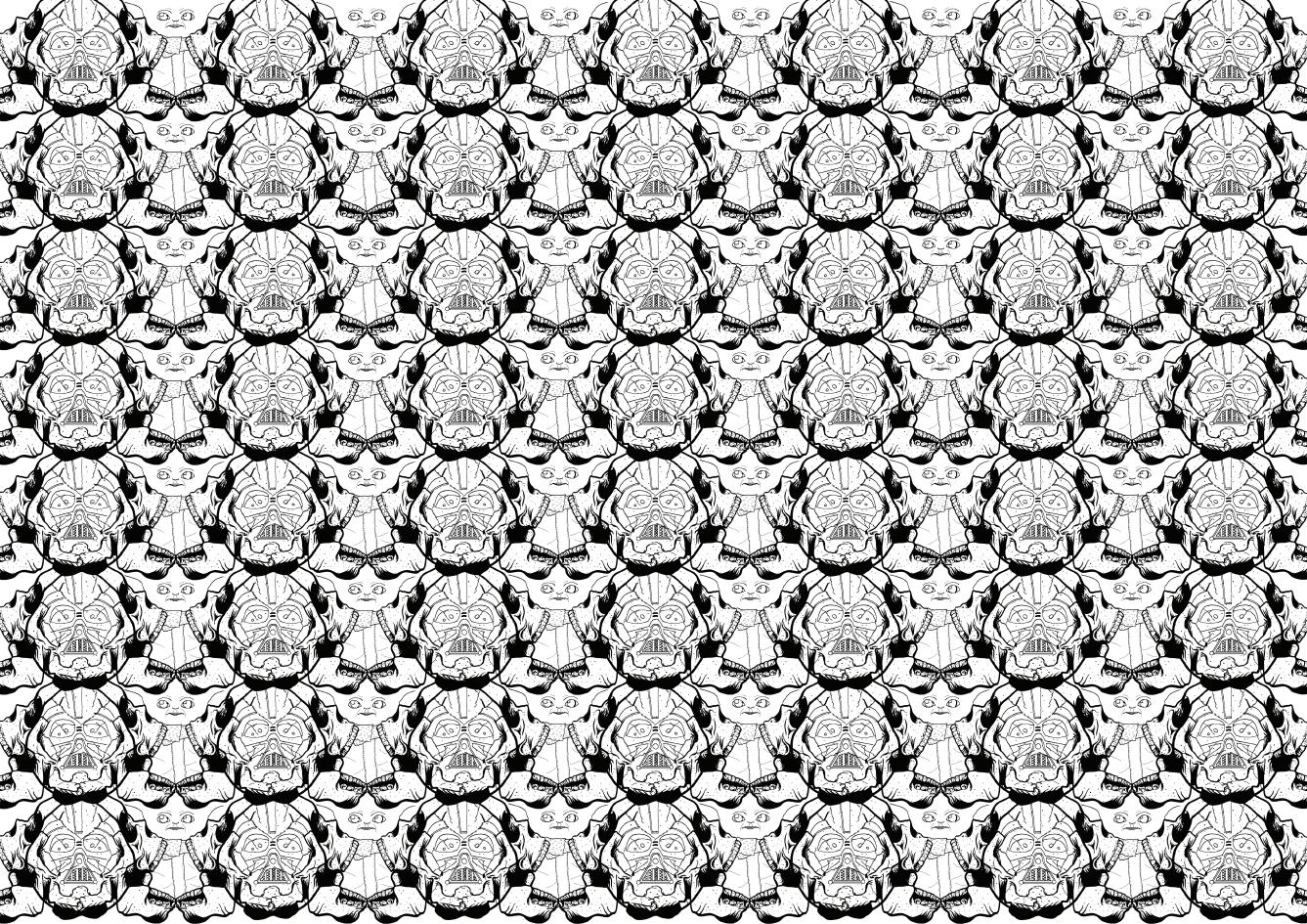



















Aarushi Bansal
Mobile: +91 98680 04389
Email ID: aaru.bansal@gmail.com
LinkedIn: linkedin.com/in/aarushibansal5
Location: New Delhi