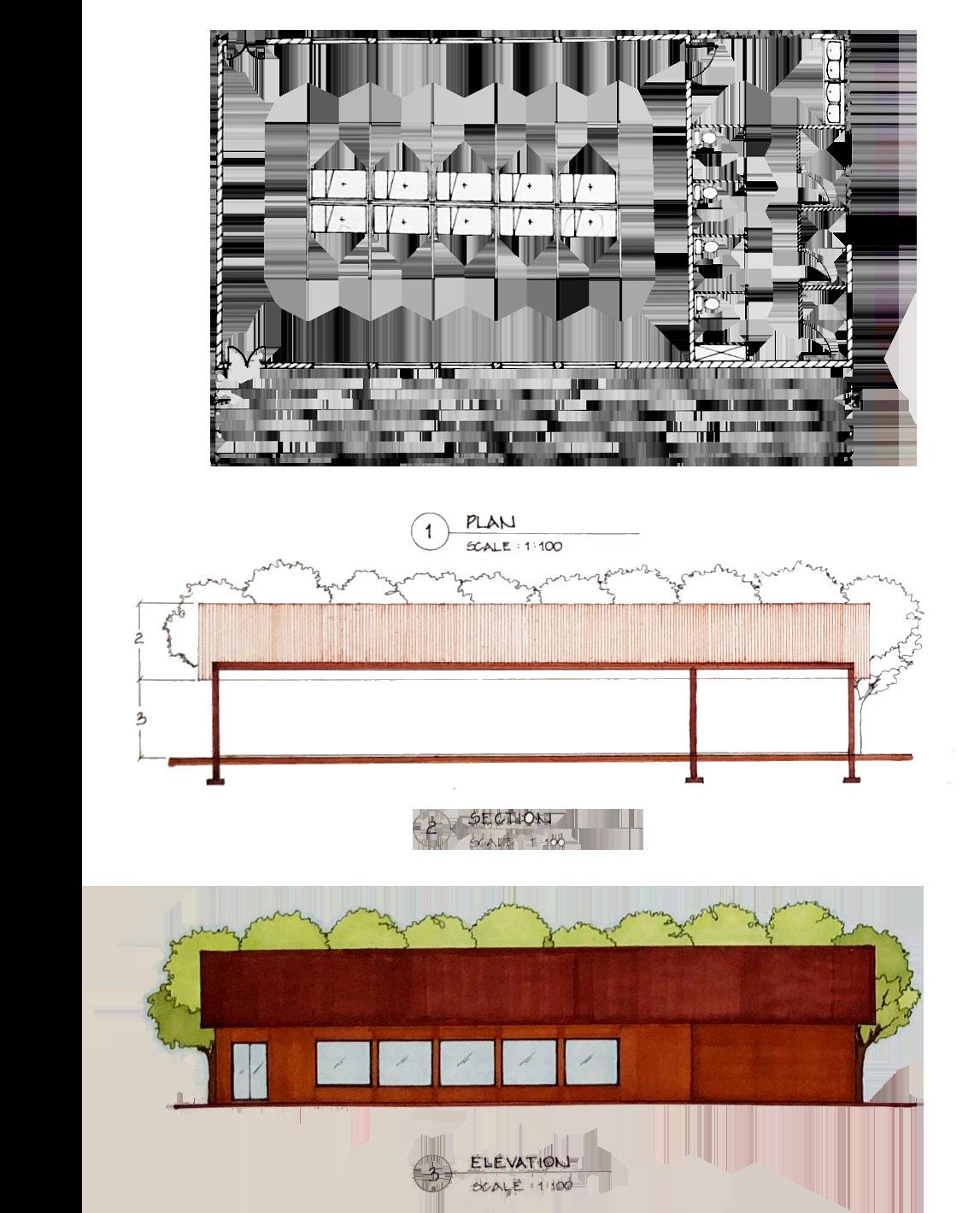
2 minute read
Hospice Design
from Portfolio 2018
Hyderabad, India
September 2017 - March 2017 Hospital Project | Semester 5 | Hospital Design
Advertisement
[Left] View of play area from check-up room in the doctor’s office PROJECT | The Hospice must be transformed into a space that will provide the best possible conditions to promote quality of life, respect, and a dignified demise. The final structure must defy the traditional concept of an institution and reorganise its principles to cater to those in need of a home.
CONCEPT | The pre-eminent ideology underlying this design is its emphasis on returning autonomy to its users. It keeps in mind their need for a space that acts as a sanctuary in their final stages, allowing them to live out their days with dignity, grace, and as much self-reliance as possible. The main character of Leo Tolstoy’s work, Ivan, from the Death of Ivan Ilyich, and his disarming diatribes were the inspiration for this design.
DESCRIPTION | The complete circulation circuit has been designed as a continuous network of ramps that interconnect every space in the building for unassisted movement. The entire design is restricted to a single floor to rid the resident of the need for assistance in vertical translation.
The entrance has been designed as a transitional zone that removes the visitor from the surrounding hospital environment. The bridged pathway is made of a hard, radiant oak that oversees a narrow stream of fresh flowing water and is offset by a row of small Gulmohars and birdhouses. Parallel to this is an open-air dining area that is visible through the gaps in the dense foliage. While walking onto the transitional bridge, the sound of feet tapping on wood, the changing colours of the Gulmohars, the chirping of the birds, and the faint rumbling of guinea pigs stimulate visual, auditory, and olfactory senses to provide a change of atmosphere and begin the therapeutic effect.
The pathway leads to an informal reception and sitting area that doubles as a casual gathering space. Spacious wards with attached bathrooms have open floor plans that ease movement and communication. Adjustable partition walls allow for selected privacy, while large personalised windows placed parallel to each bedding arrangement allow for an unrestricted view of the outdoors.
Views of the wards are spaces allotted for organic farming, supervised by the residents. They stimulate a feeling of growth and novelty. A play area for children that doubles as an energetic meeting space borders the pre-operative consultation rooms to ease the patient’s visits to their doctors.







