PORTFOLIO




Bachelor’s of Architecture (2019 - 2024)
Indian School Al Ghubra, Oman
Higher Secondary Education and High School (2014 - 2019)
DigitalFUTURES workshop (2021)
DigitalFUTURES workshop (2022)
Workshop in collaboration with NITC and IITK (2021) (2021 and 2022)
(2021)
Audio Visual Club (2019 - 2022)
Adizya (Architectural Fest in NITC) (2019 - 2022)
SpatiaI UX (Jun 2021 - Jul 2021)
Akam : An Architectural Documentation (2021)











Type :-Public Location :-NIT Calicut Softwares Used :-Rhino( with Grasshopper ), Vray
Aami is a photo booth which was a project introduced in our first year to imbibe in us the idea of usage of concepts in design. The project is a conceptual approach towards building a public space in campus premises.

The project took the inspiration from the position that a mother snake takes when she incubates her eggs. In this she takes a defensive position against the rest of the world while giving an opening.

The exterior and interior shows a stark difference in both colour and shape representing defensive on the outside while caring on the inside.



The platform provides a larger pedestal giving a much better view for the users for taking photos. Open gaps in the outside also provides sunlight to the interior of the snake.



The site is located in a village in Ambalappad, Iruvallur, Calicut, Kerala. The main inspiration for the shape of the building was derived from the ghaghra (long skirt) of a kathak dancer. The circular shape is derived from the shape, the ghaghra attains when it moves in a circular motion. Roofs at different heights are taken from the flaps on the ghaghra. The projections are also derived from the same when it spins. The materials used are mud bricks and concrete. Exposed brick work for walls and exposed concrete for roofs provide a unique texture to the structure.




Roof in different levels to let natural light in to the rooms
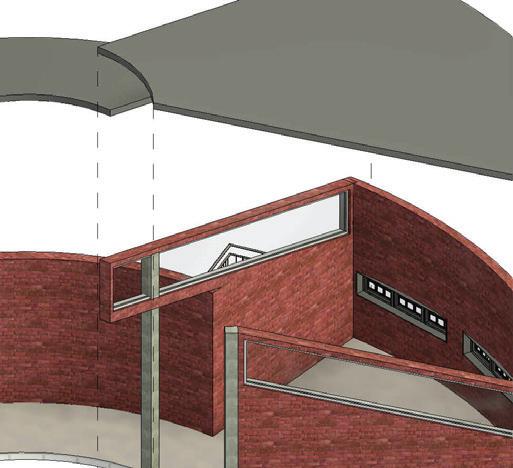



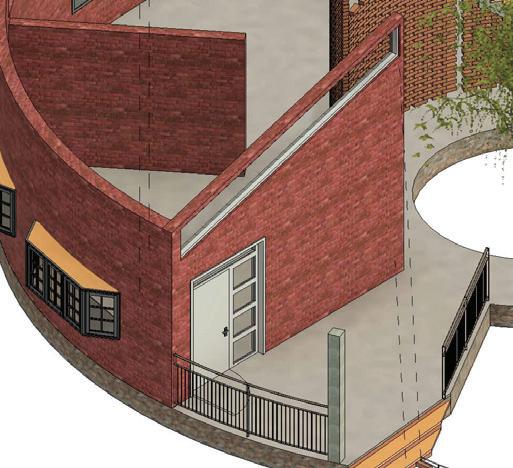
The corridors are opened to the central courtyard
Jaalis towards different rooms for air flow into the rooms





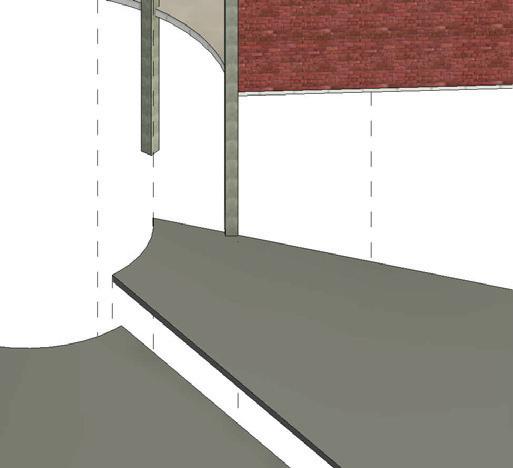



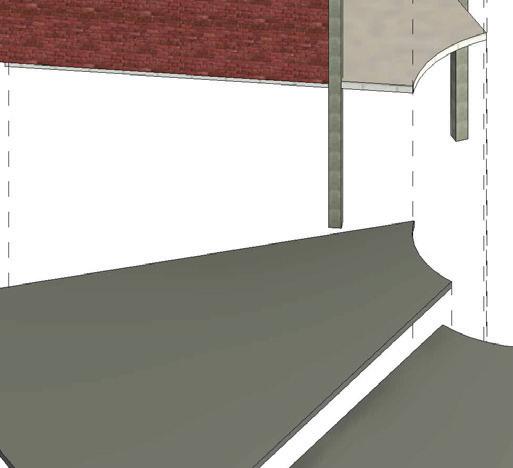


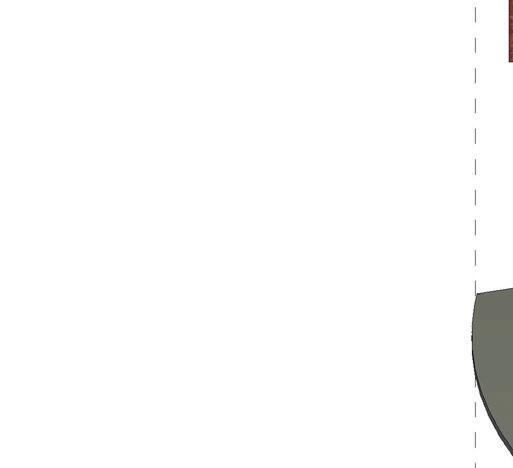

The tree grown in the central courtyard gives a sense of life into the building
Jaali placed in the windward side to let in air














Located in Al Ghubra, Oman the site takes advantage of the view of both a park and beach in front of it. The design focused on creating seperate spaces of dwellings. A parametric facade adds beauty to the front elevation of the building and also plays with the light that falls into the lobby space.
















The site is located along the bypass in Chevayoor, Calicut. The moderate traffic from the adjoining road and with the presence of nearby residence colony, the site is a prime location for a commercial complex. Places such as railway station, bus stops, and goverment medical college further supports the location of the complex. The site has a gradual slope from south to north.
The most striking feature about the site is the cool breeze that it enjoys from the eastern direction. This factor has played a major role in the designing of the whole structure.

By observing the fluid mechanics being used in sharks, we try to replicate the pattern so that the building as a whole can breathe and utilize the wind present in the site to its fullest.



of a Shark
Maximum Usable Volume

Taking streamlined shape of a shark
Cross Ventilation corridoors inspired from intake of oxygenated water

Cross Ventilation for the rooms inspired by the output of deoxygenated water
Cross Ventilation inspired by the output of deoxygenated water

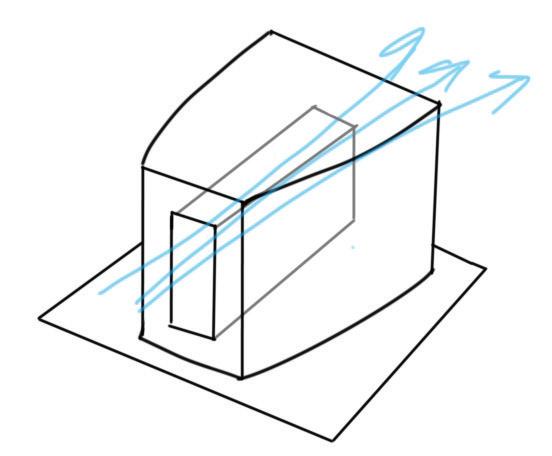


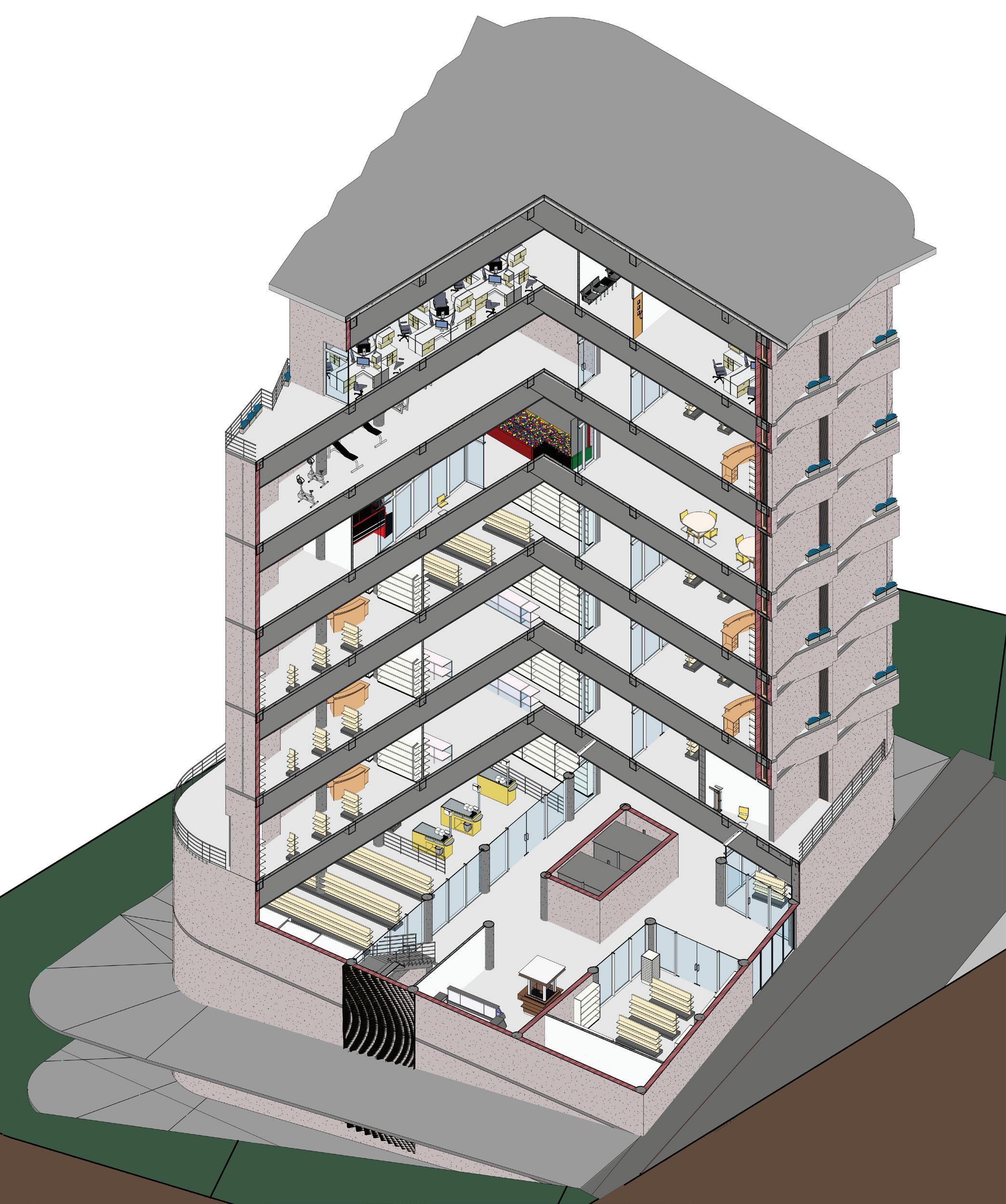






Akam was a documentation project, which gave us the opportunity to learn regarding the history and culture of various tribe, and correlate it with the evolution of their architecture, comparing it with their present condition. Our group studied the Dubai Souk, initially learning about its historical context, along with its demographics and analysing it to make sense of it on an architectural context, understanding how its climate condition influenced the regional design along with its choice of material.




A plot in Wayanad was to be converted to a resort. Worked on the rendering phase of the design



The main ground in NIT Calicut was proposed to be converted into a mega sports complex. Worked majorly on the design and modelling phase

Architectural video focusing on the design of the Green Amphitheatre in NIT Calicut https://youtu.be/WGHwtnIZT-M
 SPORTS COMPLEX
SPORTS COMPLEX
An area of 3x3 m was given to create a cafe kiosk for the client along with a logo creation



Extension of an existing cafe designed as per the client’s needs

A picture of a required gazebo was provided with which an accurate model was created for the client

 GAZEBO
GAZEBO

Remodelling an existing kitchen and dining area of a native house in the US through an online competition. Visualising through client requirements and likes, carefully orchestrating the functionality and aesthetics of the space.
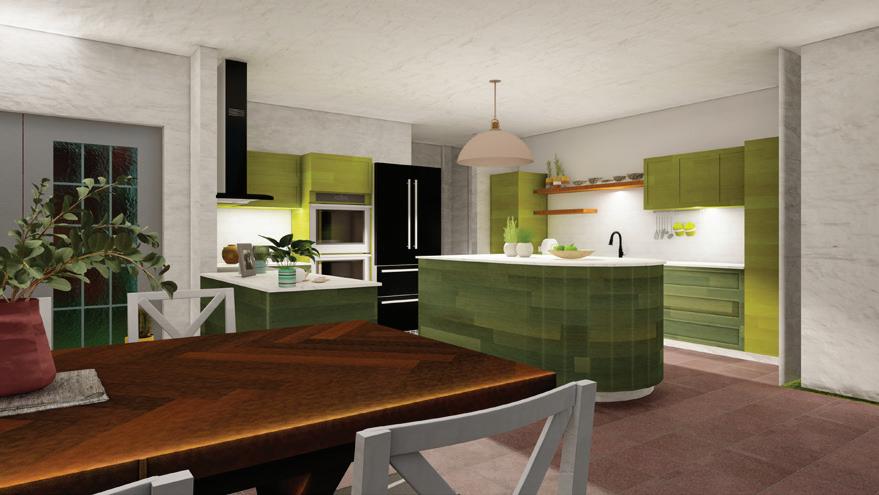

Solace of a soothing shade in the oppressive heat of the day. The competition was to bridge the lifestyle gap between construction workers and their employees, by designing temporary homes for them in a meaningful and responsible manner.


Mesh Dome Ready for Laser Cutting
Pyramid Sculpture that was made into a live model using paper

a Snail inspired shell structure made using wasp plugin


Automatic Plan Generator Using Evolutionry Solver Octopus











