1
Interior Design
ABBAS ALI SHAH Selected Work



2
ABBAS ALI SHAH
3 CONTENTS | RUDA : Cafe / Bar | SMAK : Resturant | LEAF TOWER : Apartments | POLARIA : Museum / Aquarium | S & M VILLA : Residence 04 14 22 30 38
01 RUDA
Location : Tromsø, Norway
Type : Cafe / Bar
Scope : Concept Design, Interior Design, Working Drawings, 3D Modeling
Year : 2023
RUDA, an esteemed Restaurant/Bar nestled in Tromsø, Norway, meticulously crafted with a focal point on Scandinavian interior aesthetics. Embracing the quintessence of Scandinavian design principles, RUDA epitomizes clean lines and minimalist aesthetics, fostering an ambiance of refined sophistication and serenity.
The color scheme harmoniously reflects the serene beauty of the Norwegian landscape, drawing inspiration from coastal hues and earthy browns, complemented by subtle bursts of vibrant tones. Incorporating elements such as dark metal, antique brass, and natural wood, RUDA seamlessly amalgamates materials to imbue the space with depth and warmth, elevating the overall atmosphere.

Mood Board Materials and Finishes



• Contrasts
• Festive and romantic

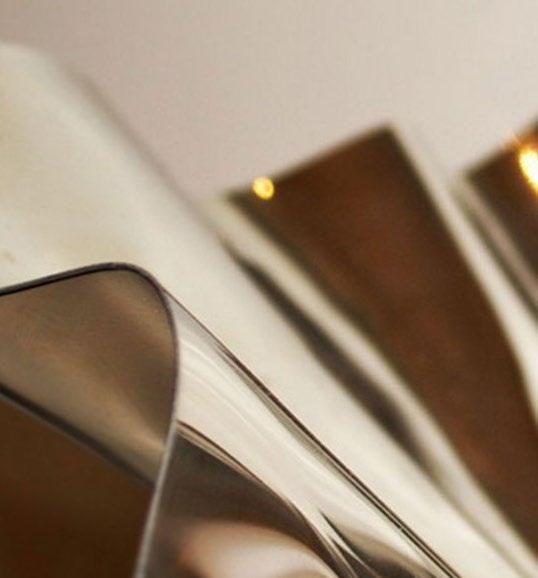

• React



• Re-energize
• Use of color

• Reignite
• Classic details
• Art Nouveau
• Renaissance elements















5 1 2 10 4 3 5 6 13 12 8 9 7 11 1. Rockfon colored plates Color Seaweed-34 S 8005-G20Y - Ceiling is painted in the same color 2. Wall color Jotun Rustic Brown NCS- 5607-Y08R 3. Formica laminate F8244 is described on all internal doors, Surface on serving counter and in matching colour. 4. Brushed steel worktop serving counter and bar. 5. Tiles restaurant Ce.Si Ottagono Full Body Bicolor pattern Color Jade and Aluminum 6. Tiles Front room and WC Ce.Si Ottagono Full Body pattern main color Color Jade and Aluminum small tiles 7. Wall tiles Ce.Si format 10 x 60 cm vertical format color Antracite matt surface 8. Sooted glass in wine room 9. Glass wall behind serving counter in sooted glass 10. Wood surface
Similar to F5489 Espresso Pear Nat Formica on fixed furnishings. 11. Wallpaper texture with vinyl surface gray color similar to Stone SourisSTNE80839333 Colorful 12. Dekton Grey 13. Dekton Natural wood worktop

The layout plan arrangement is meticulously designed to ensure smooth circulation within the café and maintain an unobstructed view. Upon entering, a modern bar welcomes patrons, complemented by banquet seating alongside open windows, offering a scenic view. Positioned towards the rear is the 360-degree banquette sofa, strategically placed adjacent to the open kitchen, allowing diners to observe the food preparation process








6
Layout Plan Interior Palette
Bespoke Furniture : Bar

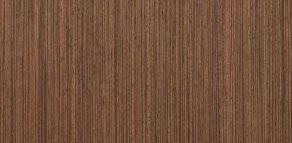



The bar setup by Randstec, detailed in their document, features stainless steel construction. The front of the bar, matching the fixed fixtures, is either Formica laminate F5489 Espresso Pear Nat or a veneer in a matching shade. The bar table’s countertop aligns with the workbench’s height, covered in dark brown leather or similar material. Above, a suspended frame with dark brass slats (laminate M2126 or painted) includes LED lights top and bottom for pendants. The pendants, belonging to the operator, will be installed with the project. The back wall comprises open shelves with LED lights, customizable to fit bottles and glasses. Its texture resembles Stone Souris - STNE80839333 Colorful wallpaper.
7
WOOD VENEER MINERAL PAINT LEATHER TOP ANTIQUE BRASS SHELF
LEATHER MINERAL PAINT ANTIQUE BRASS WOOD VENEER 2300 300 300 800 900 400 5180 400 5980 5380 600 93 657 150 2355 100 5180 100 413 400 742 3255 A SEC. B SEC. 5380 50 698 698 892 555 1065 555 1065 555 893 900 3255 698 698 698 698 698 698 400 400 19 131 25 607 25 100 38 324 38 100 150 657 93 400 275 19 12 19 19 75 19 787 19 25 25 375 25 3255 25 275 300 25 25 375 375 375 25 705 2300 300 300 800 900 400 5180 400 5980 5380 600 93 657 150 2355 100 5180 100 413 400 742 3255 A SEC. B SEC. 5380 50 698 698 892 555 1065 555 1065 555 893 900 3255 698 698 698 698 698 698 400 400 19 131 25 607 25 100 38 324 38 100 150 657 93 400 275 19 12 19 19 75 19 787 19 25 25 375 25 3255 25 275 300 25 25 375 375 375 25 705 ELEVATION PLAN 93 657 150 2355 100 5180 100 413 400 742 3255 A SEC. B SEC. 5380 50 892 555 1065 555 1065 555 893 900 3255 400 400 19 131 25 607 25 100 38 324 38 100 150 657 93 400 275 900 19 12 19 19 COUNTER DETAIL 2300 300 300 800 900 400 5180 400 5980 5380 600 742 B SEC. 698 698 892 555 1065 555 1065 555 893 698 698 698 698 698 698 19 19 75 19 787 19 25 25 375 25 3255 25 275 300 25 25 375 375 375 25 705 SECTION





Banquette sofa 360 with seating on both sides. Fully upholstered seat and back in dark graybrown velvet. Division of seat cushions is desired to be less visible than shown in the 3D illustration. Details of this need to be developed by the manufacturer.
8
Bespoke Furniture : Banquette 360 FROSTED GLASS OR OPEN PADDED SEAT AND BACK RETRACTED PLINTH IN FORMICA LAMINATE F5489 FRAME IN BRASS COLORED
FORMICA LAMINATE SMOKED GLASS DARK ANTIQE BRASS RITZ TREND COL. 0537 50 375 50 375 50 203 300 900 1500 350 200 490 450 390 100 1490 19 56 25 350 25 56 19 550 165 165 R65 350 200 4490 300 3890 300 1490 390 550 A SEC. R100 4490 1500 560 560 3320 585 380 585 R750 50 165 165 50 375 50 203 300 375 50 203 300 900 1500 350 200 490 450 390 100 1490 19 56 25 350 25 56 19 550 165 165 R65 350 200 4490 300 3890 300 1490 390 550 A SEC. R100 4490 1500 560 560 3320 585 380 585 R750 50 165 165 50 375 50 375 50 203 300 900 1500 350 200 490 450 390 100 1490 19 56 25 350 25 56 19 550 165 165 R65 350 200 4490 300 3890 300 1490 390 550 A SEC. R100 4490 1500 560 560 3320 585 380 585 R750 50 165 165 SECTION ELEVATION PLAN

9 3D Illustration 01

10 3D Illustration 02

11 On Site Execution 01

12 On Site Execution 02

13 On Site Execution 03
SMAK
Location : Tromsø, Norway
Type : Fine Dinning Resturant
Scope : Concept Design, Interior Design, Working Drawings, 3D Modeling
Year : 2023
Positioned as a distinguished fine dining establishment within the scenic locale of Tromso, Norway, SMAK epitomizes the pinnacle of contemporary Scandinavian design within its interior realm. This project represents a meticulous fusion of modernist principles and organic elements, resulting in an ambiance of refined elegance. The carefully selected color palette, ranging from ethereal shades of sheer grey to the sumptuous textures of mohair, establishes a foundation of tranquility and sophistication. Each furnishing is meticulously chosen to harmonize seamlessly with the overarching design ethos, enhancing the space with its sleek lines and understated allure. Furthermore, the deliberate incorporation of natural materials such as wood and concrete imparts a sense of depth and authenticity to the environment.

02
Layout Plan Mood Board

The floor plan layout is carefully designed with meticulous attention to detail, aiming to optimize the functionality of the restaurant. Seating arrangements are strategically positioned along the walls, providing comfortable dining areas while maximizing space efficiency. In the center, the serving counter is placed for easy access by both customers and staff. Clear pathways ensure smooth circulation throughout the restaurant, guiding patrons from the entrance to their seats and to the serving counter without obstruction. Perforated screens divide the space into distinct areas, visually separating sections while housing individual serving counters to streamline food service operations. Overall, the floor plan layout is thoughtfully crafted to enhance the dining experience and operational efficiency of the restaurant.













15




Serving counter in the lounge with base cabinets and drawers in Formica laminate F6926 or stained veneer in a corresponding color. Minimal handles in aged brass or recessed grips.
Sink with Quooker faucet, sink material resembling brass.
Countertop and backsplash up to the bottom of the lowest shelf and upper cabinets in Dekton.
16 600 2400 594 587 587 594 300
Bespoke Furniture : Serving Counter
JOTUN SHEER GREY MINERAL PAINT ANTIQUE BRASS FORMICA LAMINATE ELEVATION PLAN SECTION Åpnehyller med LED lys Quqer armatur Dekton benkeplate og bakvegg Bakvegg i mineral maling/Tapet Skap med LED lys 820 80 600 819 900 600 2400 B SEC. 196 196 196 196 12 12 12 80 900 600 38 38 13 511 819 3000 800 305 304 304 305 1719 900 838 625 328 3000 1281 1281 300 600 600 309 820 80 600 819 900 600 2400 B SEC. 196 196 196 196 12 12 12 80 900 600 38 38 13 511 819 3000 800 305 304 304 305 1719 900 838 625 328 3000 1281 1281 300 600 600 309
Finert
Dekton eller silestone benkeplate



Lakkert matt overlate
NCS 2102-Y26R Jotun
Sheer grey

Freestanding serving island in an organic format is a jewel in the restaurant. The island is open from the back to place serving trolleys underneath. The front/base is divided where one part is covered with grooved veneer stained in a color corresponding to Formica laminate F6926 while the other is a column base with a matte lacquer surface in Sheer Grey NCS 2102-Y26R. Material of this form must be recommended by the manufacturer.
17 1418 2643 50 1014 350 664 2643 560 140 1666 161 116 R280 R357 R357 B SEC. A SEC. 25 25 12 12 25 25 25 50 1014 25 325 664 484 38 R357 38 560
Bespoke Furniture : Serving Island
FORMICA LAMINATE ELEVATION PLAN FLUTING DETAILS SECTION
JOTUN SHEER GREY MINERAL PAINT GROOVED VENEER
Front/ milded panels Perta

18 3D Illustration 01

19 3D Illustration 02

20 On Site Execution 01

21 On Site Execution 02
03 LEAF TOWER
Location : Abu Dahbi, UAE
Type : Apartment Building
Scope : Concept Design, Interior Design, Working Drawings,3D Modeling
Year : 2024
Drawing inspiration from the distinctive contours of the building, our interior palette and product design are intricately woven to echo its curved and asymmetrical features. Embracing the ethos of “LESS IS MORE,” we’ve curated a collection of organic products that harmonize seamlessly with the architectural essence. Each space is carefully adorned with minimalist, yet substantial furniture pieces, ensuring that every item makes a distinct visual statement. Thoughtful layouts capitalize on natural light and scenic views, seamlessly integrating the outdoors into our interiors. The color scheme, rooted in a delicate blend of cream and beige, is a nod to the cultural and regional aesthetics of the locale while also aligning with the prevailing trend of organic freshness. This palette complements our modern, innovative furniture selection, imbuing the space with a youthful, contemporary ambiance.

Layout Plan
(Luxury Guest Apartment)
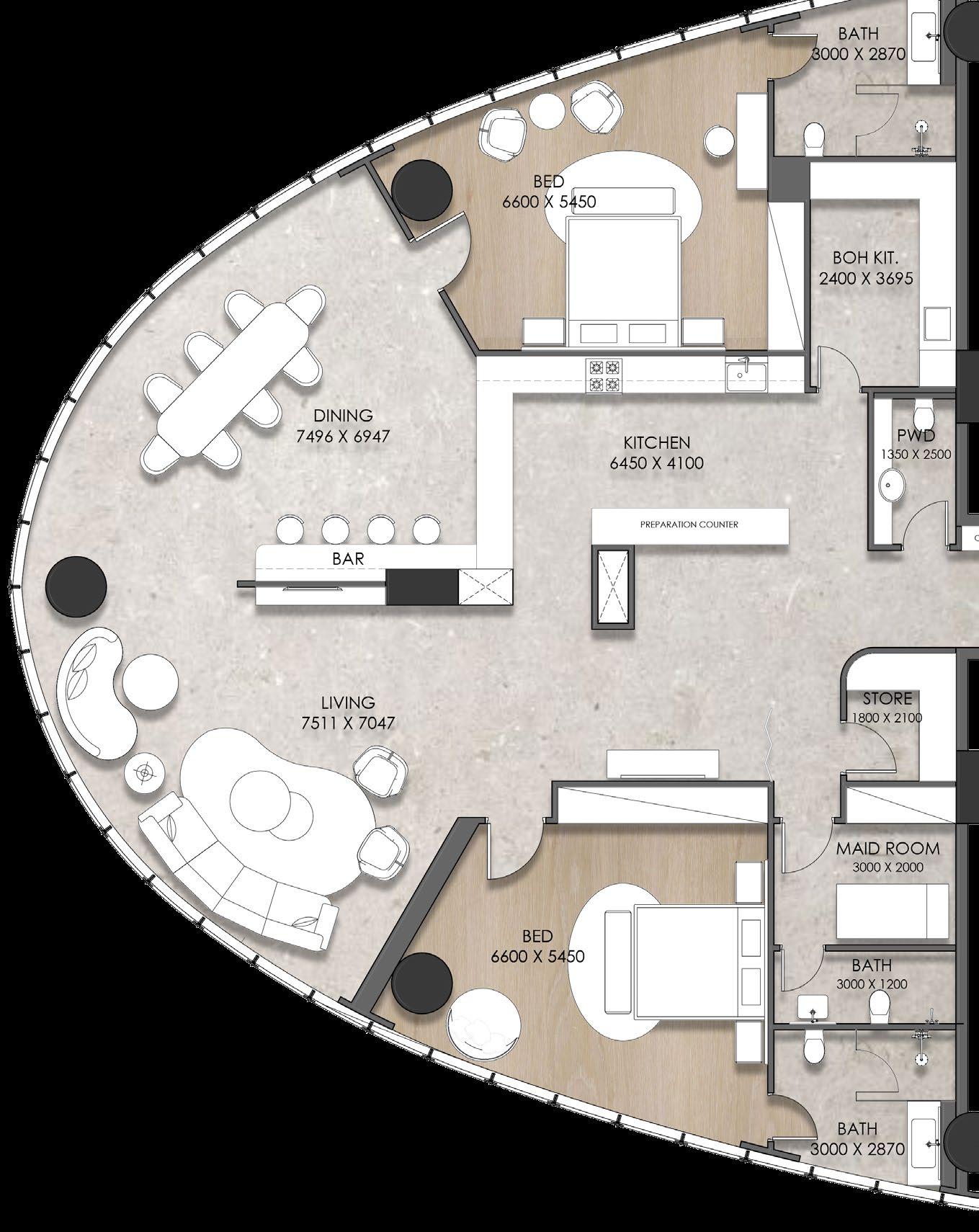
Material Board



• White Oak
• Wooden Texture
• Pietra Grey marble



• Brushed brass



• High Performance Fabrics
• Wall Fluting
• Porcelein Tile
23

24 3D Illustration 01

25 3D Illustration 02

26 3D Illustration 03
Layout Plan & Elevation (Lobby 1)



Layout Plan & Elevation (Lobby 2)



27

28 3D Illustration 01

29 3D Illustration 02
POLARIA
Location : Tromsø, Norway
Type : Museum
Scope : Concept Design, Interior Design, Working Drawings,3D Modeling
Year : 2022
Polaria, situated in Tromsø, northern Norway, proudly stands as the world’s most northerly aquarium. As a beacon of education and wonder, its interior design is meticulously crafted to offer a vibrant and engaging experience, particularly tailored for children.
At the heart of Polaria’s design ethos lies a vibrant color palette, strategically chosen to stimulate curiosity and learning. Graphic elements adorn the space, painted or foiled onto the floor, each hue carefully aligned with the venue’s graphic profile. These vivid accents not only inject energy into the environment but also serve as educational markers, guiding visitors through the immersive experience. To further enhance the visual narrative, contrasting textures and materials are seamlessly integrated. Terrazzo flooring provides a durable and visually striking foundation, juxtaposed with the warmth of wood veneer accents. Semi-transparent plexiglass elements add depth and intrigue, inviting visitors to explore and discover the mysteries of the Arctic.

04
Layout Plan Material Board













Close the shop and Polaria share an entrance, and as a visitor, you will move through parts of the shop to reach the exhibition. The shop is divided into a total of 9 sales zones that are flexible in their use but are particularly suitable for organizing the products by theme and category. The reception, sales counter, and serving counter are placed together, providing an efficient service solution.






31
Salgs sone-2 kampanje område Inngang utstilling bilett salg Salgs sone-1 utstilling med åsbare glassmontre Salgs sone-3 Tekstil innredning Salgs sone-4 Varm sone Kampanje podier Salgs sone-5 Kampanje podier Salgs sone-6 Område med fleksibel burk. podier, vegghyller og god oppbevaringsplass little explorer/barm Salgs sone-7 Omr de med fleksibel burk. podier, vegghyller og god oppbevaringsplass little explorer/barm Salgs sone-8 Omr de med fleksibel burk. podier, vegghyller og god oppbevaringsplass little explorer/barm Kassepunkt, salg butikk Salgs sone-9 Omr de tilpasset tekstil god oppbevaring lskrem frysedisk Selvbetjent booking ø info Salgs sone-10 disk mat kiosk MØBLERING OG SONE PLAN TEGNINGS NO: MÅLESTOKK: TEGNET AV: DATO: REVISION: UTSENDELSE: PROSJEKT: TEGNINGS FORMÅL: NOTAT: POLARIA BUTIKKEN PLANTEGNING PRISGRUNNLAG JJ A2-001 MØBLERING OG SONE PLAN 08.04.2022 Mål oppgitt mm 028-POLARIA
Bespoke Counter


Indirekte LED lys
862 38 900
Abstrakt isfjell med baklys. Detaljeres med skiltprodusent.
Oppriss-1 Oppriss-2 Oppriss-3
Benke plate resirkulertplast materiale alternativ vinyloverflate (M019) Skuffer 25
Skap med slagdør
Laminat overflate Formica F 1019 Azur (M014)
Åpent under
OPPRISS INNSIDE
Åpent under Laminat overflate Formica F 1019 Azur (M014)
712 38 750 150 300 450 1200



Abstrakt isfjell med baklys. Detaljeres med skiltprodusent.
Oppriss-4 Oppriss-3 Oppriss-2 Oppriss-1 Laminat overflate Formica F 1019 Azur (M014) Laminat overflate Formica F 1019 Azur (M014) overheng på
Benke plate resirkulertplast materiale alternativ vinyloverflate (M019)
Smelt logo preget 25mm inn diskfront. Logo farget henhold til grafisk prfil. 450
Inntrukket bakplate, Åpnet inn for tilgang med rullestol.
Laminat M014 bygger ut med 30mm fra frontplate og flukter med benkeplate
TICKETS logo montert på frontplate 20mm dyp. Laget MDF lakkert farge M005.
Inntrukket sokkel med alu beslag lakkert farge M003
Front samme overflate som benkeplate (M019)
32 1026 934 1419 1487 1308 1480 900 1000 912 700 700 MDF plater bygger inn øyle og overflate behandles som vist oppriss 200 500 700 1 2 4 738 742 3496 3380 3 4 Oppriss 1 1 Oppriss Oppriss Oppriss Oppriss Oppriss2 4 Oppriss Oppriss2 44 63 25 489 38 432 38 451 38 432 35 806 38 545 38 988 38 35 Kj Glassmonter 3470 Kaffemaskin Vask Støtte himlingsflåte fra messanin og rammeverk til meny tavle. Resepsjon og slagspunkt for smelt shop Kassepunkt Dekor front/ Pil Kassepunkt SNITT SNITT
38
38
712
750 412
1200
SHOP 862 38 900
Skap
slagdør 325 25 325 25 675 25
Oppriss-4 Skuffer
med
1400 Åpne hyller
TEGNINGS NO: MÅLESTOKK: DATO: UTSENDELSE: TEGNINGS NAVN: PROSJEKT: TEGNINGS FORMÅL: NOTAT: PROSJEKT NO: KUNDE: POLARIA SKJEMATEGNING PRISGRUNNLAG A5-010.3 OPPRISS, SNITT OG DETALJER 08.04.2022 Mål er oppgitt
OPPRISS FRONT MØBEL PLAN RESEPSJON OG SERVERINGSDISK

33 Stålramme av rektangulære rør 18 Snitt/feste (M020) Ceiling Snitt/feste Stålramme av rektangulære rør Snitt/feste Stålramme av rektangulære rør Slab E11 Salgs sone-1 utstilling SONE-1 Salgs sone-2 kampanji Salgs sone-4 varm sone Salgs sone-5 utstilling Salgs sone-6 Salgs sone-7 Salgs sone-8 Salgs sone-9 Salgs sone-3 Salgs disk mat kiosk Inngang utstilling bilett salg 2402 100 500 Vegg 3 Oppriss 2 Oppriss 200 2345 450 700 791 1100 582 900 608 1483 200 209 700 530 18 384 719 751 2400 1560 150 150 150 400 700 18 400 300 150 18 304 18 304 18 304 18 577 18 1103 18 797 18 18 686 18 978 18 388 18 457 42 235 18 1242 98 1560 Stålramme av rektangulære rør Lakkert farge M 004 S4020-R30B. 3100 700 3100 DETALJ 'B' DETALJ 'C' 200x450x16mm 200x450x16mm PLAN SONE 2 OPPRISS-2 OPPRISS-3 HOVED PLAN TEGNINGS NO: MÅLESTOKK: DATO: UTSENDELSE: TEGNINGS NAVN: PROSJEKT: TEGNINGS FORMÅL: NOTAT: PROSJEKT NO: KUNDE: POLARIA SKJEMATEGNING PRISGRUNNLAG A5-002.1 SONE 2 OPPRISS, 08.04.2022 Mål er DETALJ 'B DETALJ 'C
Bespoke Podium
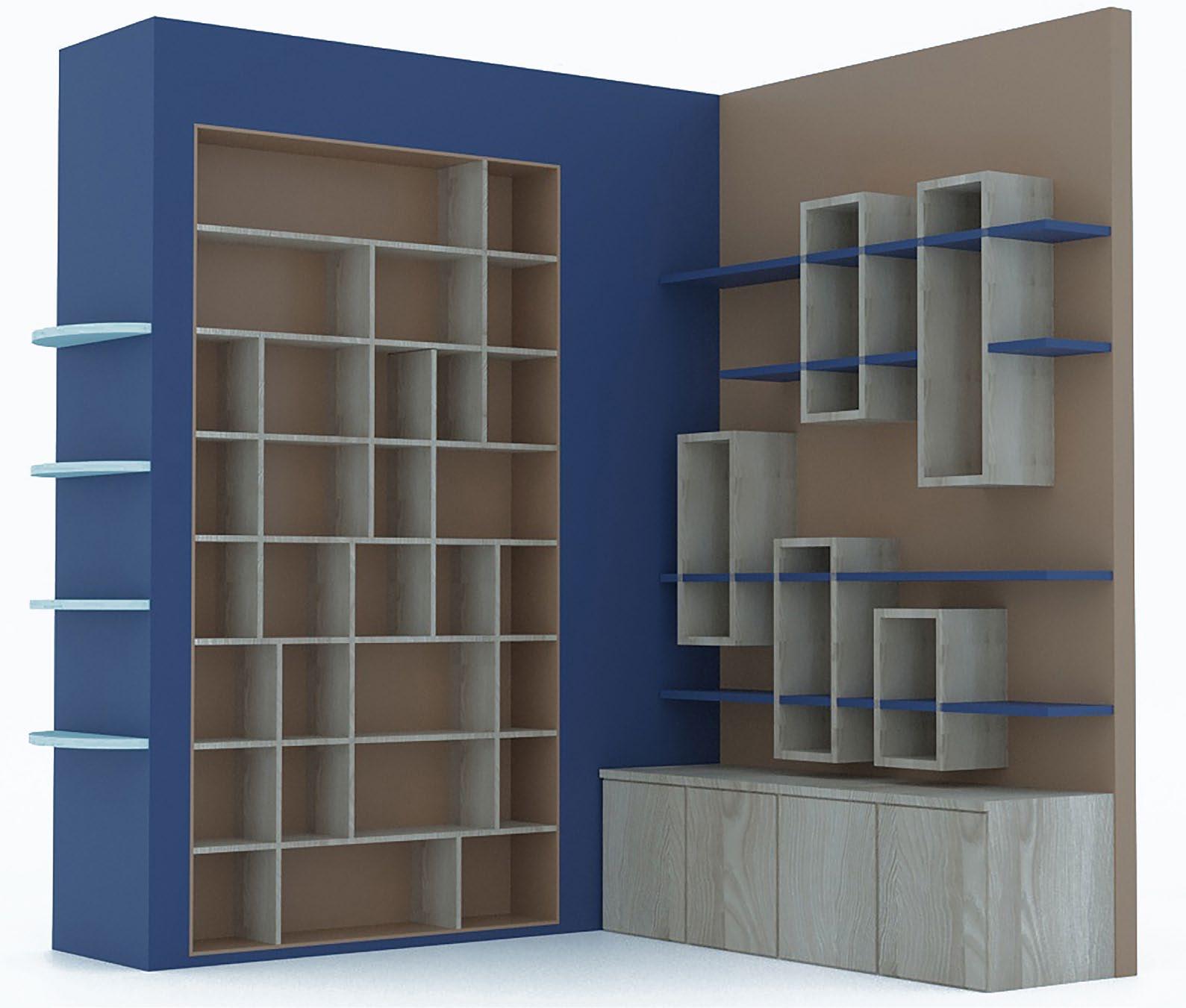
34 2044 450 100 865 1000 876 286 151 1510 204 2396 2 1 OPPRISS Vegg Lakkert MDF 38 414 20 1470 20 150 600 OPPRISS Innkasset søyle MDF Overflate M003 151 20 325 20 325 20 325 20 325 20 325 20 331 20 348 150 3100 570 30 382 38 404 38 709 38 343 38 511 38 970 38 38 733 38 38 733 38 38 733 38 38 478 38 38 278 38 252 38 278 38 373 38 282 34 96 214 1166 305 20 150 P N SNITT SNITT Lakkert MDF M020 Plexiglass (M012) 20mm 335 20 20 Åpne hyller overflate M020/ innvendig bakvegg M006 Innkasset søyle MDF Overflate M003 Bakvegg malt M006 Vegg boks med skjult feste M020 Gjennomgående hylle med skjult feste, lakkert M003 Oppbevaringsskuffer Overflate M003 Hjul med lås Utfreset håndtak Vertikale skiller/ Paneler plexiglass Salgs sone-2 kampanji Salgs sone-4 varm sone Salgs sone-5 utstilling Salgs sone-6 Salgs sone-8 Salgs sone-3 Salgs kiosk Inngang utstilling bilett salg 450 DETALJ 'D' 25 25 13 507 30 600 179 38 164 38 275 38 91 38 274 38 777 38 159 30 2178 151 336 20 325 20 325 20 325 20 325 20 325 20 325 20 335 150 20 20 38 286 20 Lakkert MDF 38mm Lakkert MDF Lakkert MDF 13mm Lakkert MDF 30mm Plexiglass hylle (M012) 20mm Plassbygget lettvegg mot trapp Oppbevaringsskuffer Overflate M003 Hjul med lås 4 34 4 38 8 Feste i vegg Stålstang 180 35 64 35 150 5.9mm 4 Stålstang Plate monteres i bakvegg 30 VEGG & MØBEL PLAN SONE 7 HOVED PLAN OPPRISS -1 2 SNITT-N SNITT-P DETALJ- 'D' PRINSIPP USYNLIG FESTE FOR HYLLE TEGNINGS NO: MÅLESTOKK: DATO: UTSENDELSE: TEGNINGS NAVN: PROSJEKT: TEGNINGS FORMÅL: NOTAT: PROSJEKT NO: KUNDE: POLARIA SKJEMATEGNING PRISGRUNNLAG A5-007.1 SONE OPPRISS, 08.04.2022 Mål
Shelving Unit
Bespoke

35 3D Illustration 01

36 3D Illustration 02

37 3D Illustration 03
S & M VILLA
Location : Lahore, Pakistan
Type : Residential
Scope : Concept Design, Interior Design, Working Drawings, Site Execution
Year : 2022
The Villa’s interior exudes timeless elegance, blending neo-classical lines with vibrant splashes of color that elevate each area, commanding attention. Brass accents punctuate the space, adding opulence and sophistication, while marble surfaces further enhance the grandeur of the rooms. Fluting elements adorn various features, lending a sense of classical refinement and texture throughout. The villa’s foundational tones remain neutral, with subtle variations of warm grey, providing a harmonious backdrop to the vibrant accents. Ceiling designs showcase modern cornice details, seamlessly integrated with fluted elements, marrying classical aesthetics with contemporary style

05
Layout Plan
(Drawing Room)

Mood Board / Interior Board




• LUXURY
• SOFISTICA -
• ELEGANT
• CONTEMPORA -










39
Elevation & Details (Drawing Room)
40
4" 10'-2" 1' 11'-6" 22' 1' 4" 5'-11 2 6" 2'-9" 6" 9'-41 2 " 6" 2'-9" 6" SKIRTING 4" 6" 7'-9" 3 4 1 1 2 1 1 2 1'-3 1 2 3 4 1 1 2 1 1 2 MOULDING WOODEN LOUVER MOULDING 6" 8'-4 1 2 1'-3 1 2 10'-6" 1' 4" 6" 8'-4 1 2 1'-3 1 2 11 2 3 4 PAINT PAINT PAINT MOULDING MOULDING 4" 6" 7'-9" 3 4 1 1 2 1 1 2 1'-3 1 2 3 4 1 1 2 1 1 2 5'-11 2 " 6" 11 2 11 2 3 4 2'-11 2 3 4 11 2 11 2 6" 11 2 11 2 3 4 8'-9" 2'-11 2 3 4 11 2 11 2 " 6" 11 2 3 4 " 3 4 11 2 11 2 11 2 11 2 3 4 6" 5'-11 2 6" 2'-9" 6" 9'-41 2 " 6" 2'-9" 6" 22' 1 1 2 MOULDING WOODEN LOUVER MOULDING 11 2 3 4 ELEVATION - 01 SCALE N.T.S PLAN 01 SCALE N.T.S DRAWING NO: SCALE: DRAWN BY: DATE: REVISION: ISSUED DATE: CLIENT: PUBLIC HEALTH CONSULTANTS: ELECTRICAL CONSULTANTS: STRUCTURAL CONSULTANTS: DRAWING NAME PROJECT: DRAWING STATES: KEYED NOTES: PROJECT NO: Kit & Kaboodle 05-12-2022 01-PRO-ARC SALMAN & MAIDA VILLA LAHORE ID-300.01 AHSAN N.T.S 05-12-2022 MR. SALMAN WORKING WALL ELEVATION -01 DRAWING ROOM GROUND FLOOR 6" 11 2 11 2 3 4 2'-11 2 3 4 11 2 " 11 2 6" 11 2 11 2 3 4 8'-11 2 6" 2'-9" 6" 11 2 11 2 " 3 4 11 2 11 2 3 4 2'-11 2 3 4 " 11 2 " 11 2 6" 6" 8' 11 2 11 2 3 4 2'-11 2 3 4 11 2 11 2 6" 6" 8'-9" 6" 2'-9" 6" 8' 6" 2'-9" 6" 28' MOULDING MOULDING MOULDING MOULDING 4" 10'-2" 1' 11'-6" 16'-3" 8' 3'-9" 28' 6" 2'-9" 6" 8'-9" 6" 2'-9" 6" 6" 2'-9" 6" 8' MOULDING MOULDING MOULDING MOULDING 6" 7'-9" 3 4 1 1 2 1 1 2 1'-3 1 2 3 4 1 1 2 1 1 2 SKIRTING 4" 6" 8'-6" 9' FIXED MOULDING 1' 4" 6" 8'-4 1 2 1'-3 1 2 10'-6" 1' 4" 6" 8'-4 1 2 1'-3 1 2 PAINT PAINT PAINT PAINT ELEVATION - 02 SCALE N.T.S PLAN 02 SCALE N.T.S DRAWING NO: SCALE: DATE: ISSUED DATE: CLIENT: PUBLIC HEALTH CONSULTANTS: ELECTRICAL CONSULTANTS: STRUCTURAL CONSULTANTS: DRAWING NAME PROJECT: DRAWING STATES: KEYED NOTES: PROJECT NO: Kit & Kaboodle SALMAN ID-300.02 N.T.S 05-12-2022 MR. WORKING WALL DRAWING

41 3D Illustration 01

42 3D Illustration 02
Layout Plan (Dinning Room)

Mood Board / Interior Board




• LUXURY
• SOFISTICA -
• ELEGANT
• CONTEMPORA -










43
44 8" 3'-8" 12'-8" 3' 8" 20' 4" 9'-9" 1'-5" 11'-6" 4" 9'-9" 1'-5" 11'-6" 4" 51 2 " 4" 2'-9" 4" 51 2 4" 2'-9" 1'' TH. BRASS "' TH. BRASS "' TH. BRASS 1 2"' TH. BRASS "' TH. BRASS 1 2 TH. BRASS 1'' TH. BRASS MIRROR MIRROR MIRROR MIRROR MIRROR 81 2 2' 21 2 2' 21 2 2' 21 2 " 2' 21 2 2' 81 2 8" 3' 11" 10'-10" 11" 3' 8" SKIRTING 6" 20' 8'-9" 6" 4" 1" 6" 1 2 7'-6" 1" 6" 1 2 3" 3" 9'-3" 8'-9" 2' 111 2 1" 111 2 2' 111 2 1" 111 2 1" 6" 1 2 7'-6" 1" 6" 1 2 3" 3" 9'-3" 8'-9" "' TH. BRASS MIRROR 1'' TH. BRASS 1'' TH. BRASS 1'' TH. BRASS 1" 11 2 1 2 1'-6" 1" 11 2 1 2 R6" R6" R3" R3" 10" ELEVATION - 01 SCALE N.T.S PLAN - 01 SCALE N.T.S 5'-9" 6" 4'-3" 4" 4" 6" 6'-4" 81 2 6' 81 2 4'-3" 6'-4" 24' 6" 6" 6" 5' 6" 5' MOULDING MOULDING FIXED 6" 8'-6" 9' 4" 9'-9" 1'-5" 11'-6" 6" 7'-9" 3 4 1 1 2 1 1 2 10 1 2 3 4 1 1 2 1 1 2 4" 11 2 3 4 SKIRTING SKIRTING 1'-5" 4" 6" 8'-4 1 2 10 1 2 10'-1" 1'-5" WOODEN LOUVER PAINT 6" 11 2 11 2 3 4 3 4 11 2 11 2 81 2 6" 5'-81 2 81 2 4'-3" 6" 5' 6' 6'-4" 81 2 6' 81 2 4'-3" 6" 5' 24' MOULDING WOODEN LOUVER 11 2 3 4 MOULDING 1 1 2 ELEVATION - 02 SCALE N.T.S PLAN - 02 SCALE N.T.S DRAWING NO: SCALE: DRAWN BY: DATE: REVISION: ISSUED DATE: CLIENT: PUBLIC HEALTH CONSULTANTS: ELECTRICAL CONSULTANTS: STRUCTURAL CONSULTANTS: DRAWING NAME PROJECT: DRAWING STATES: KEYED NOTES: PROJECT NO: Kit & Kaboodle 05-12-2022 01-PRO-ARC SALMAN & MAIDA VILLA LAHORE ID-300.01 AHSAN N.T.S 05-12-2022 MR. SALMAN WORKING WALL ELEVATION -02 DINING ROOM GROUND FLOOR
Elevation & Details (Dinning Room)

45 3D Illustration 01
Layout Plan (Bed Room)

Mood Board / Interior Board

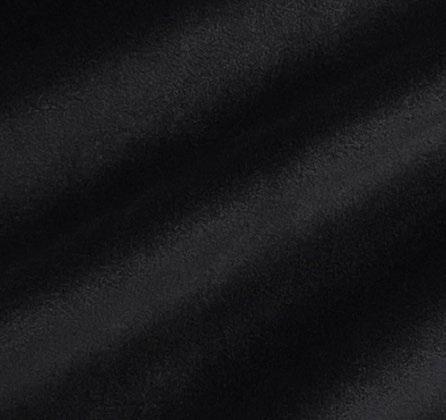


• LUXURY
• SOFISTICA -
• ELEGANT
• CONTEMPORA -










46
47
3" 10' 1'-3" 11'-6" 3'-1 1 2 3" 6'-10 1 2 21'-41 2 " 1'-3" 1 4 1'-6" 1 4 1 4 1 4 1 4 1 4 1 4 1 4 1 4 1 4 9" 2'-6" 9" 1'-9" 1 4 1 4 " 1 4 " 2'-6" 3" 3" 1'-9" 1'-3" 3" 1'-3" 81 4 1' 1' 3' 21 2 21 2 16'-111 2 GROOVE GROOVE GROOVE GROOVE GROOVE SKIRTING SOLID WOOD GROOVE GROOVE SOLID WOOD GROOVE GROOVE 4'-51 2 1 4 8' 1 4 4'-51 2 " 21'-41 2 " 1'-3" 1 4 1'-6" 1 4 1 4 1 4 1 4 1 4 1 4 1 4 1 4 1 4 9" 2'-6" 9" 1'-9" 1 4 1 4 " 1 4 " 2'-6" 3" 3" 1'-9" 1'-3" 3" 1'-3" 81 4 4" 1' 4" 2'-9" 1'-21 2 " 3' 17'-2" 3" 10' 1'-3" 11'-6" 3'-1 1 2 3" 6'-10 1 2 1 1 2 SKIRTING SKIRTING 3" 3' 1 1 2 6'-10 1 2 3" 3' 1 1 2 6'-10 1 2 3" 10' 1'-3" 11'-6" 3'-1 1 2 3" 6'-10 1 2 3" 10' 1'-3" 11'-6" 3'-1 1 2 3" 6'-10 1 2 MEDIA WALL GROOVE GROOVE 2' 1 4 3'-111 2 1 4 1' 1 4 SOLID WOOD GROOVE GROOVE SOLID WOOD GROOVE SOLID WOOD MEDIA WALL GROOVE ROPE LIGHT ROPE LIGHT 2' 6" 3'-51 4 " 1 4 1' 10' 5'-53 4 10' 8' 23'-53 4 " 6" 2' 1 4 2' 1 4 10' 1' 1 4 " 1 4 3'-51 4 1' 8' 10' 5'-53 4
Elevation & Details (Bed Room)

48 3D Illustration 01

49 3D Illustration 02
ABBAS ALI SHAH
Selected Work 2024
50

























































































































































































