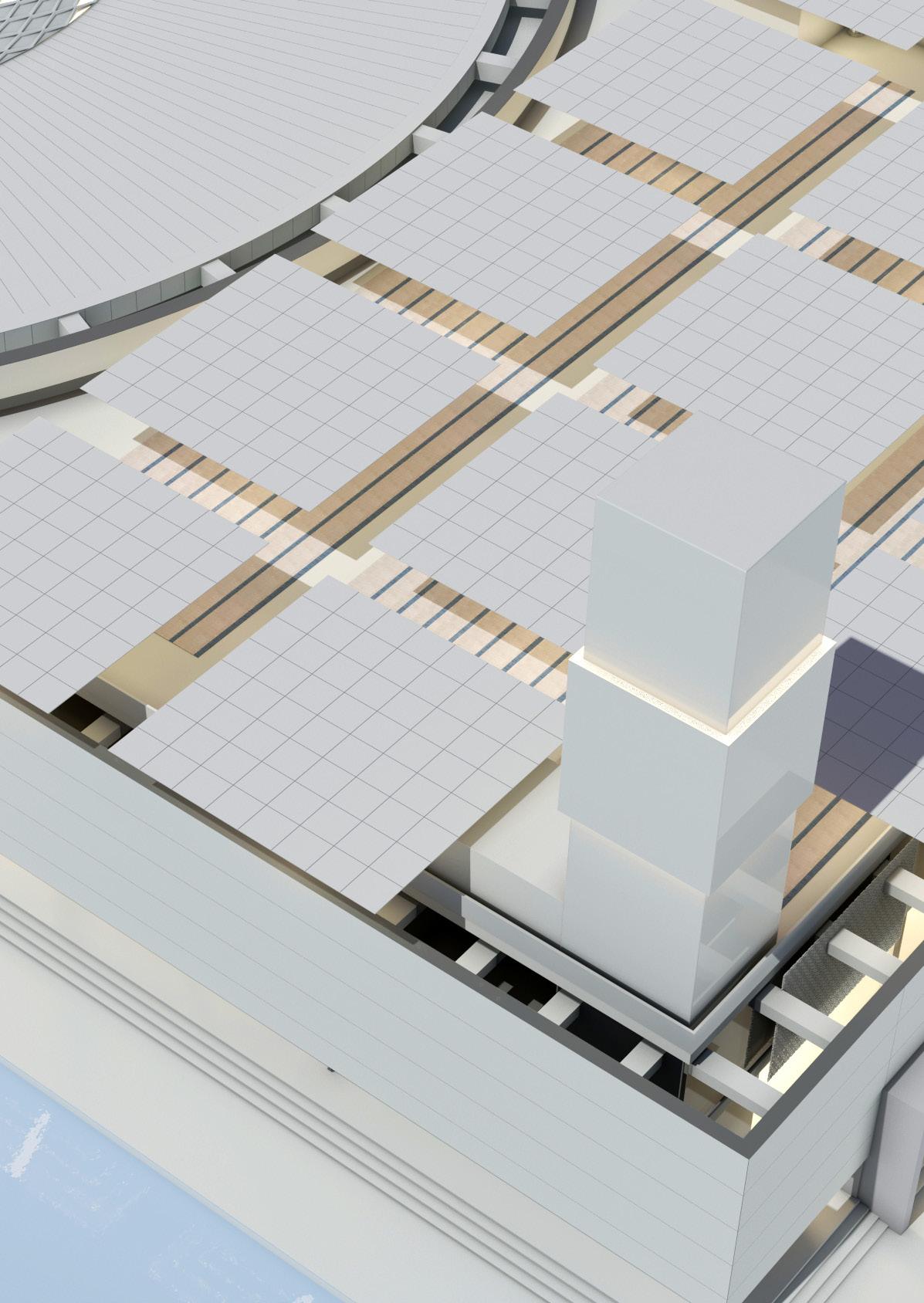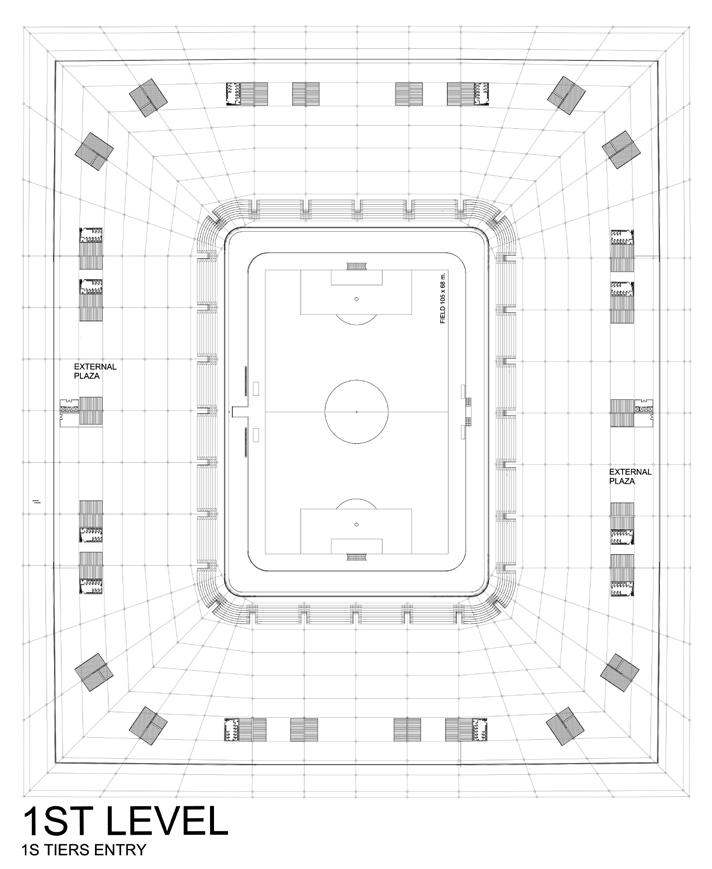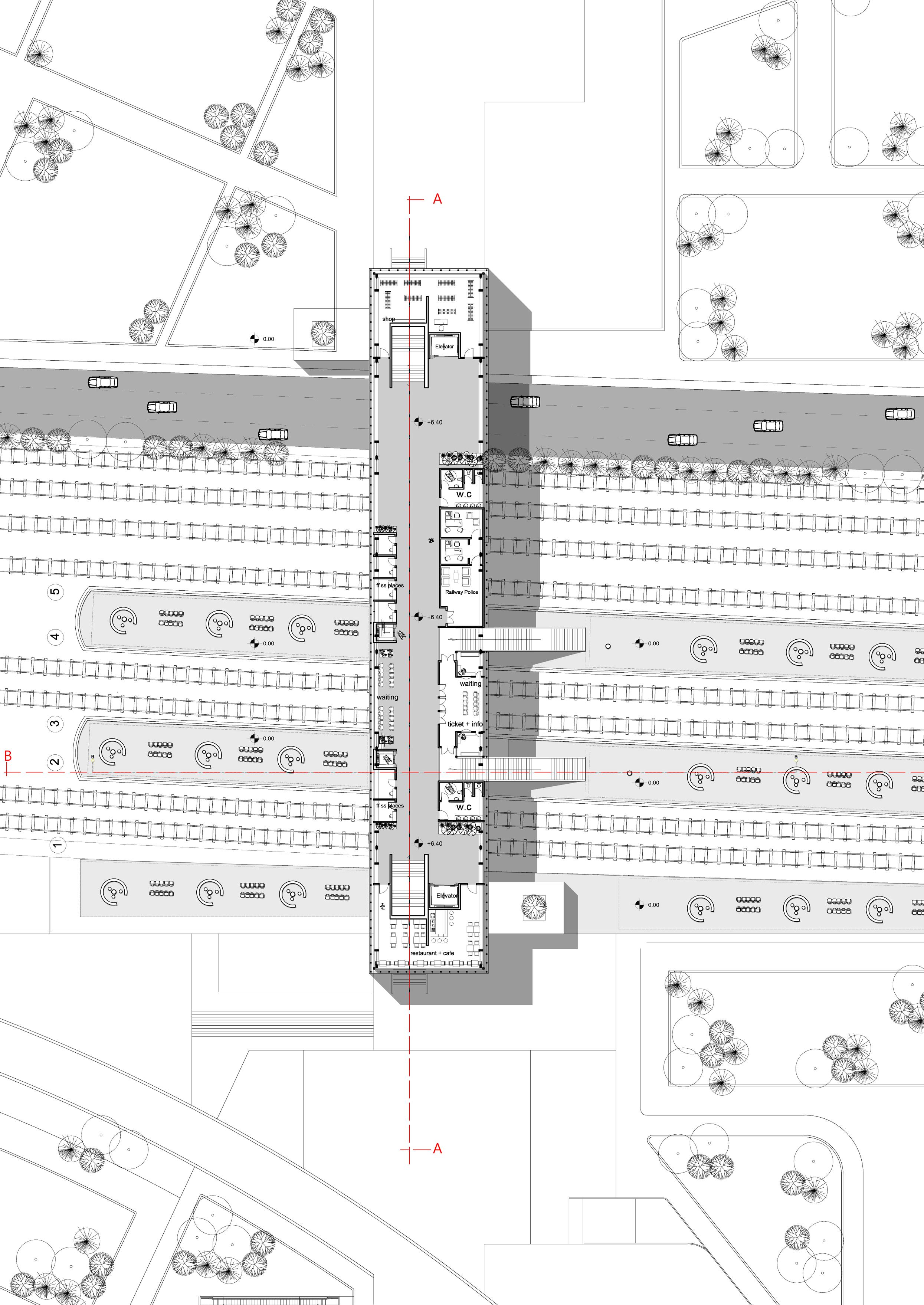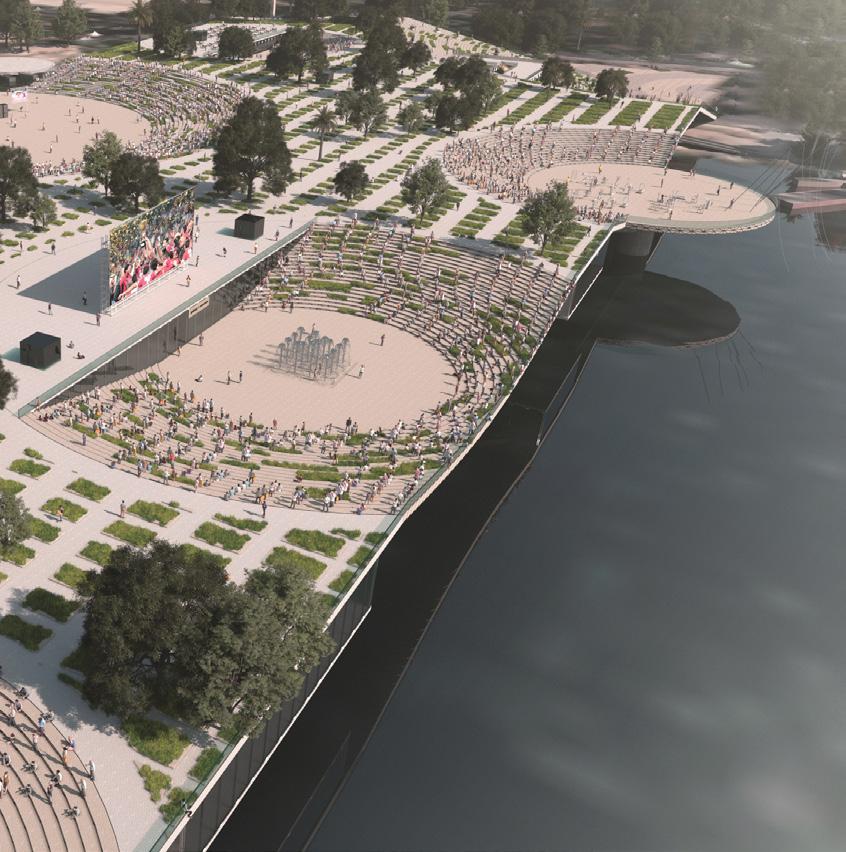
3 minute read
Harbor And Yacht Club In Loano, Italy
All this in order to create a more expressive image of the city and its living elements, in addition to creating a complete reflection of the identity of the city, its image and its picturesque nature on the glass blocks that visitors can see through the sea in a striking and clear way.
The choice of glass is not only attractive and reflective, but also to provide the largest possibility of vision from inside the buildings as it offers panoramic views of the sea, city, mountains and many stunning views.
Advertisement
The port in 2020 should not be limited to berth, services and the yacht club only, by adding new spaces and activities, the port can be transformed into an important landmark in the city, intended for residents and visitors alike.
The car parks and shops are covered with a large platform covered with green spaces that Provide places for residents and visitors to picnic. In addition to places for seating and Relaxation, an open theater for shows and activities overlooking the harbor and the sea,public swimming pools and water games, a bike track, a jogging track, a pedestrian path, food Kiosks and lots of open spaces versatile with lots of fun activities.
In addition to the three main buildings (a,b and c) that contain hotel, halls, yacht club, control tower, shops, restaurants and a lot of entertainment activities inside.
The roofs of the buildings have been used for more open spaces and seating views of the city and the harbor.
The general goal is to transform the port into a sociocultural Entertainment hub and create an architectural landmark that expresses the city and reflects its identity.
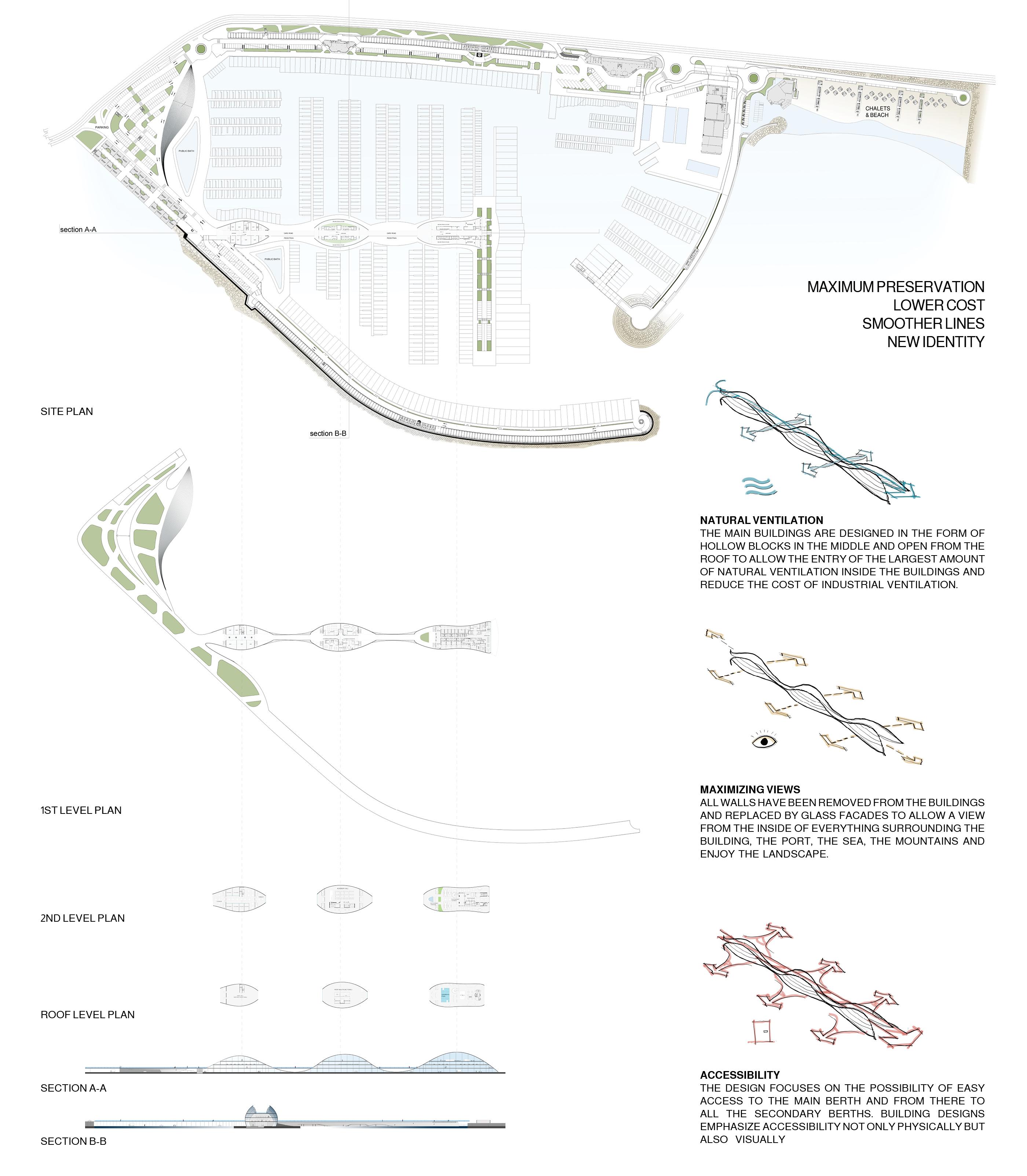
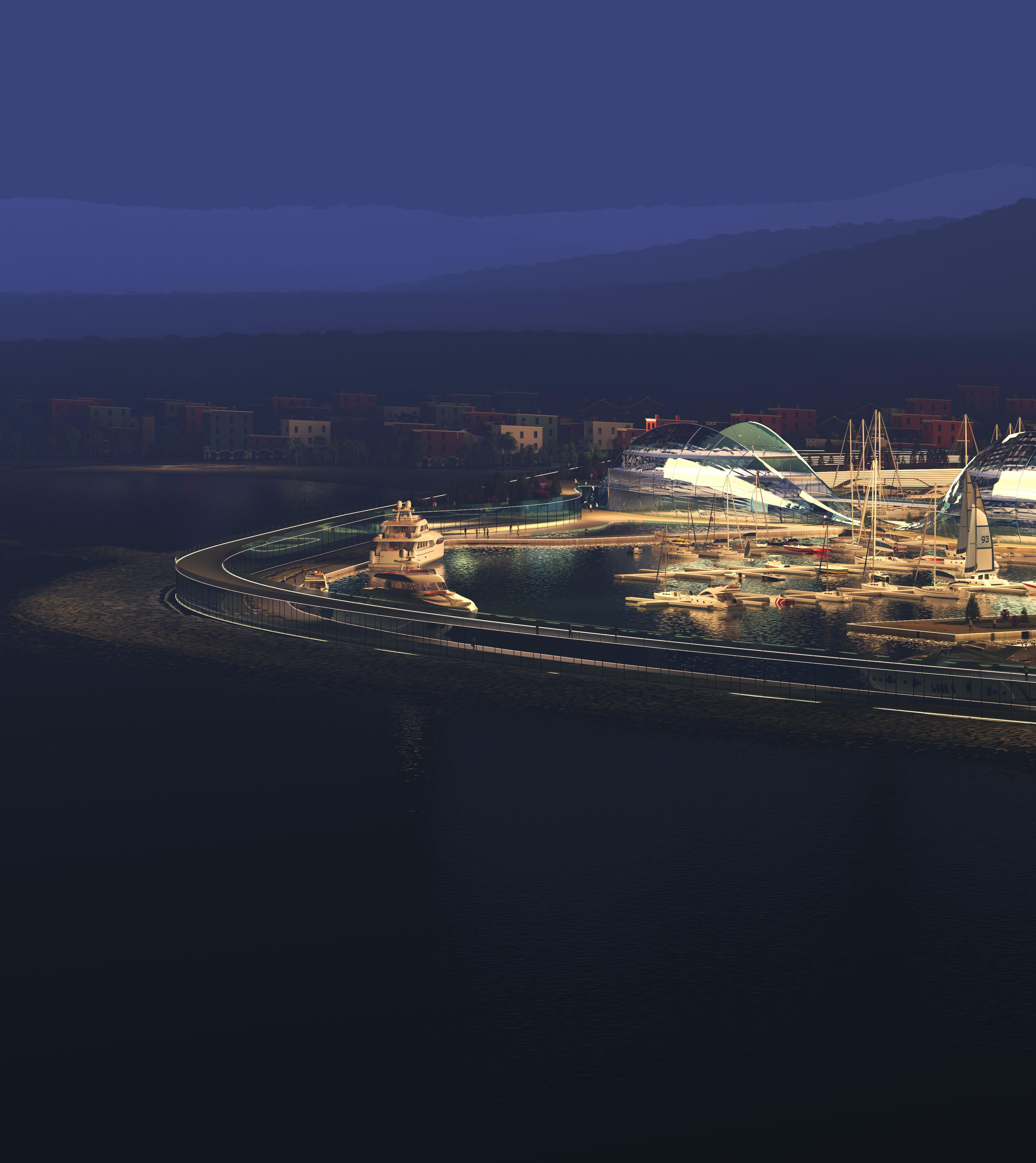
Night seen for the harbor from the ships coming into the quay.



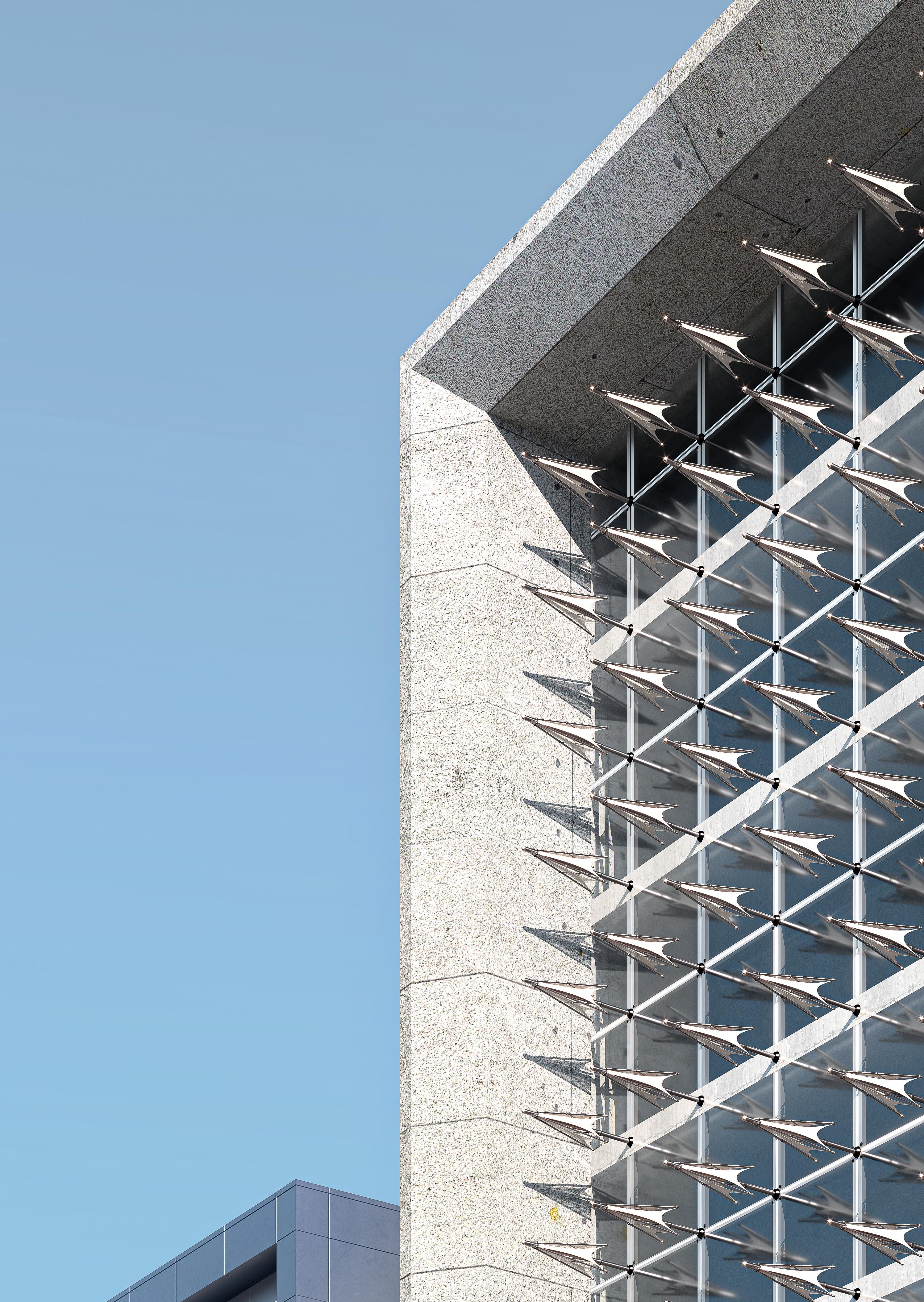
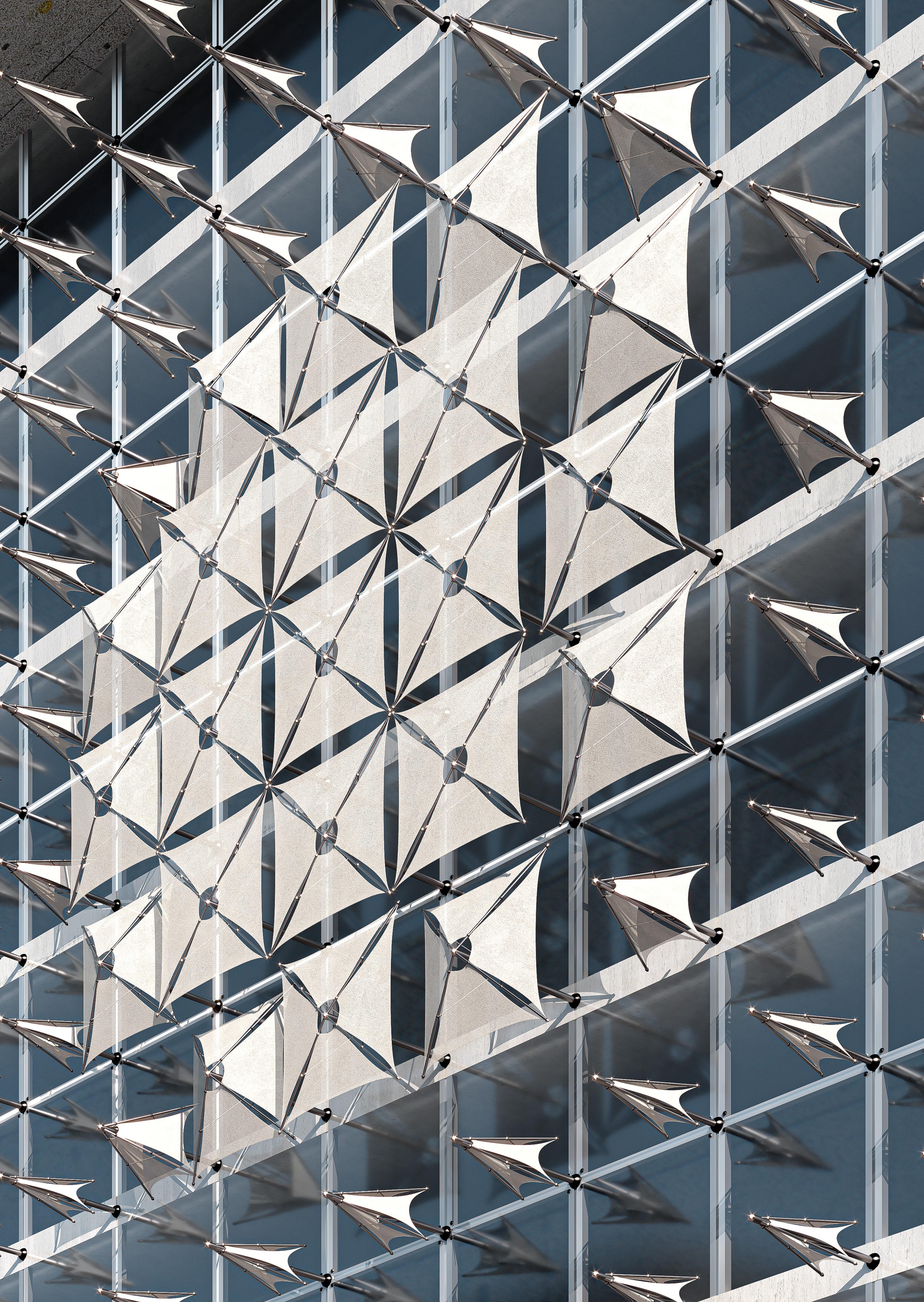
04 The Facade Of Umbrellas An Interactive Dynamic Facade Design in Lausanne, Switzerland

2 Inspired by the personal umbrella and how it protect Individuals from sunlight, rain and snow. In addition to it’s flexibility, mobility and size. Transferring this concept to building facade covered by special units act like shading devices that can be flexibly and individually controlled to allow the desired amount of light and ventilation to come into the space.
A single unit
The prototype explores using ßexible PTFE sheets Fixed on light metal sticks that control its opening and closing
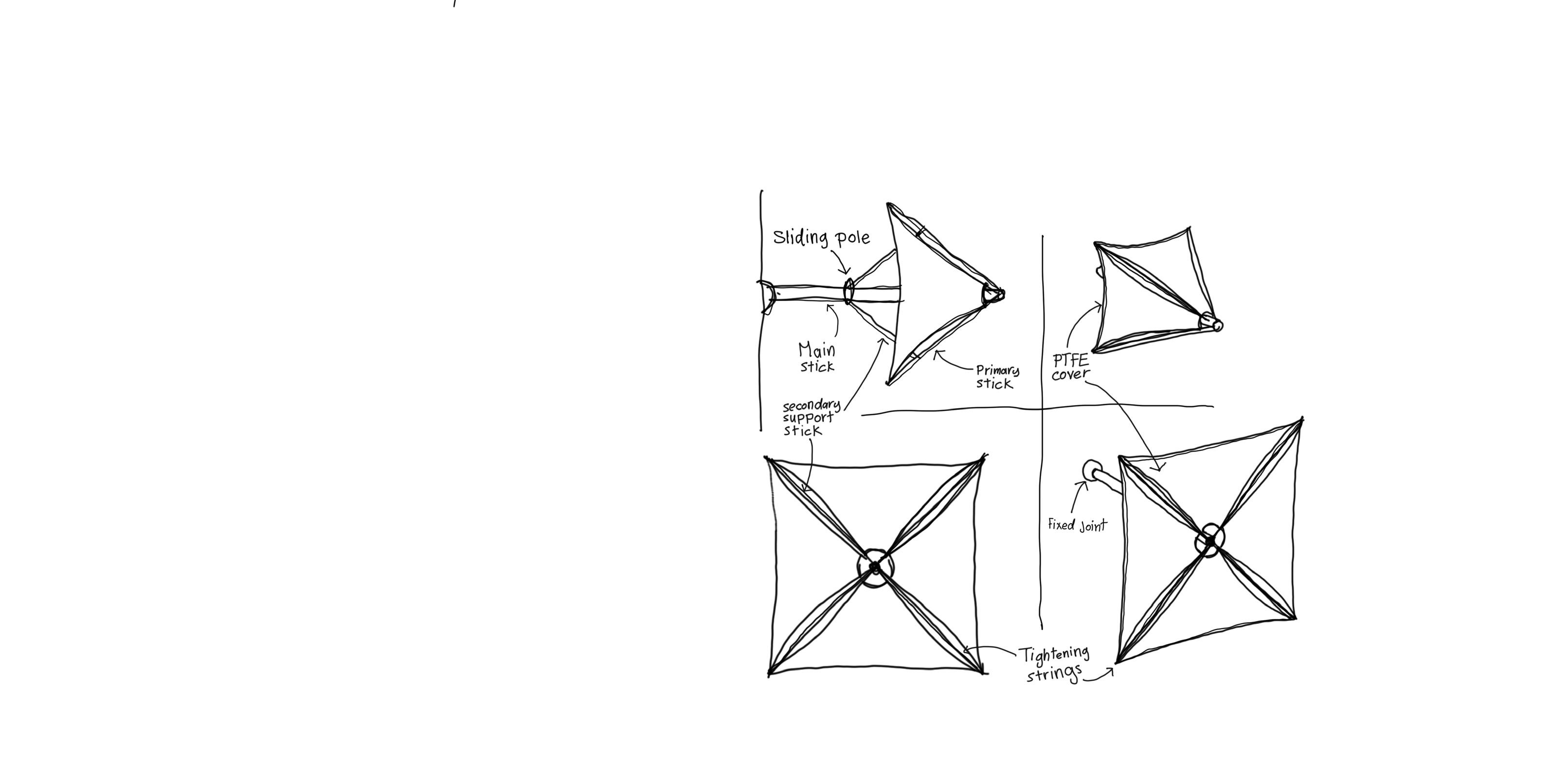
4 primary metal sticks is connected to secondary supporting sticks for each that control the overall movement by pushing and pulling the primary sticks, the same mechanism used in umbrellas.
3
The prototype explores using flexible PTFE sheets Fixed on light metal sticks that control its opening and closing movement. 4 primary metal sticks is connected to secondary supporting sticks for each that control the overall movement by pushing and pulling the primary sticks, the same mechanism used in umbrellas.
Installation
Every single unit is supported by two way facade frame, Þxed in the cross of facade’s primary and secondary frame.
Connected with Þxed joint directly to the unitÕs main stick.
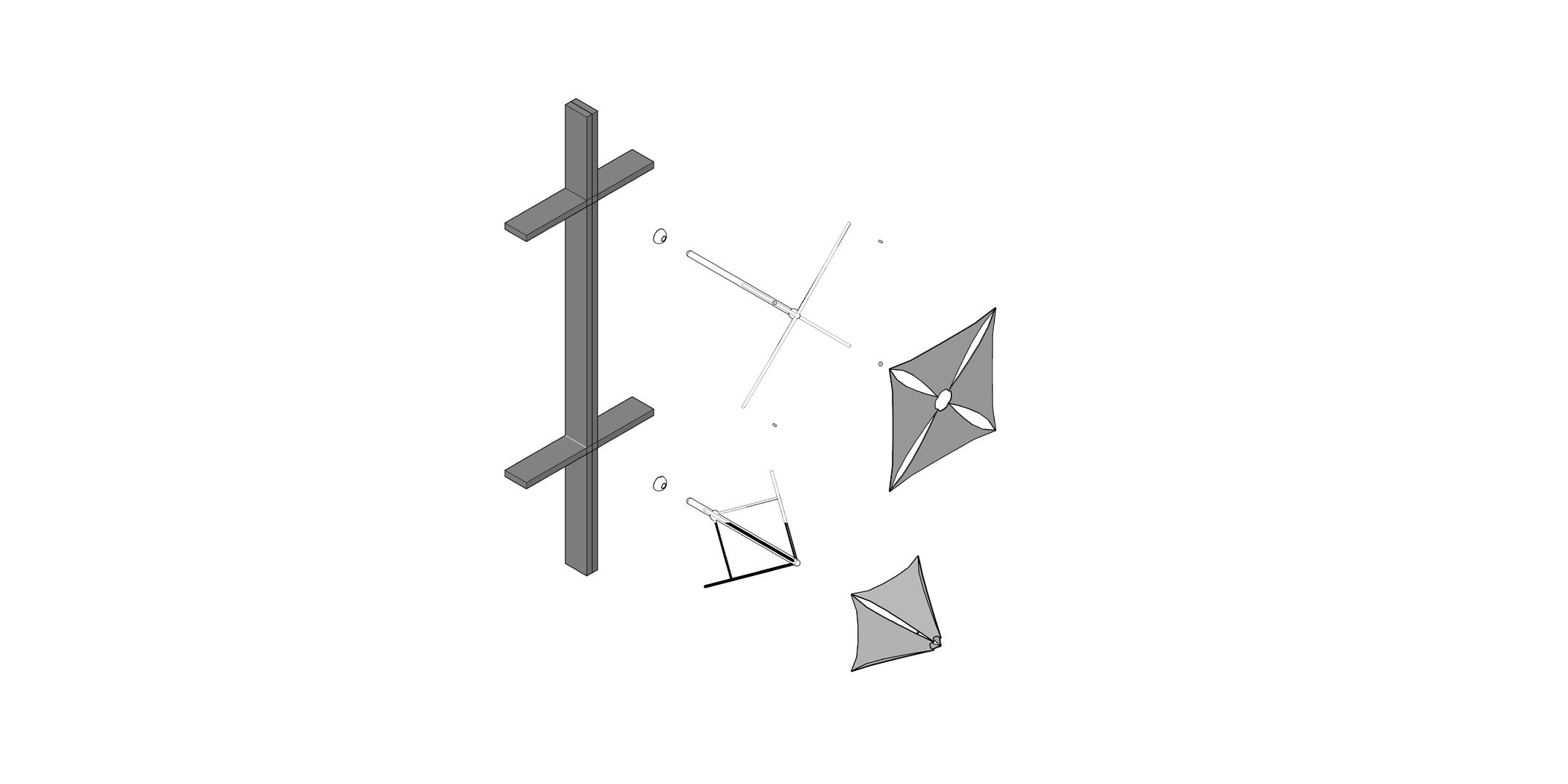
Facade’s primary frame
Facade’s secondary frame
Secondary support stick
4 Fixed joint
Main stick
Connection nail
Primary stick
PTFE sheet
Control
Each unit can be ßexibly and individually controlled by one of four methods, either manual, remotely, by thermal sensor or by computer based on parametric equation.
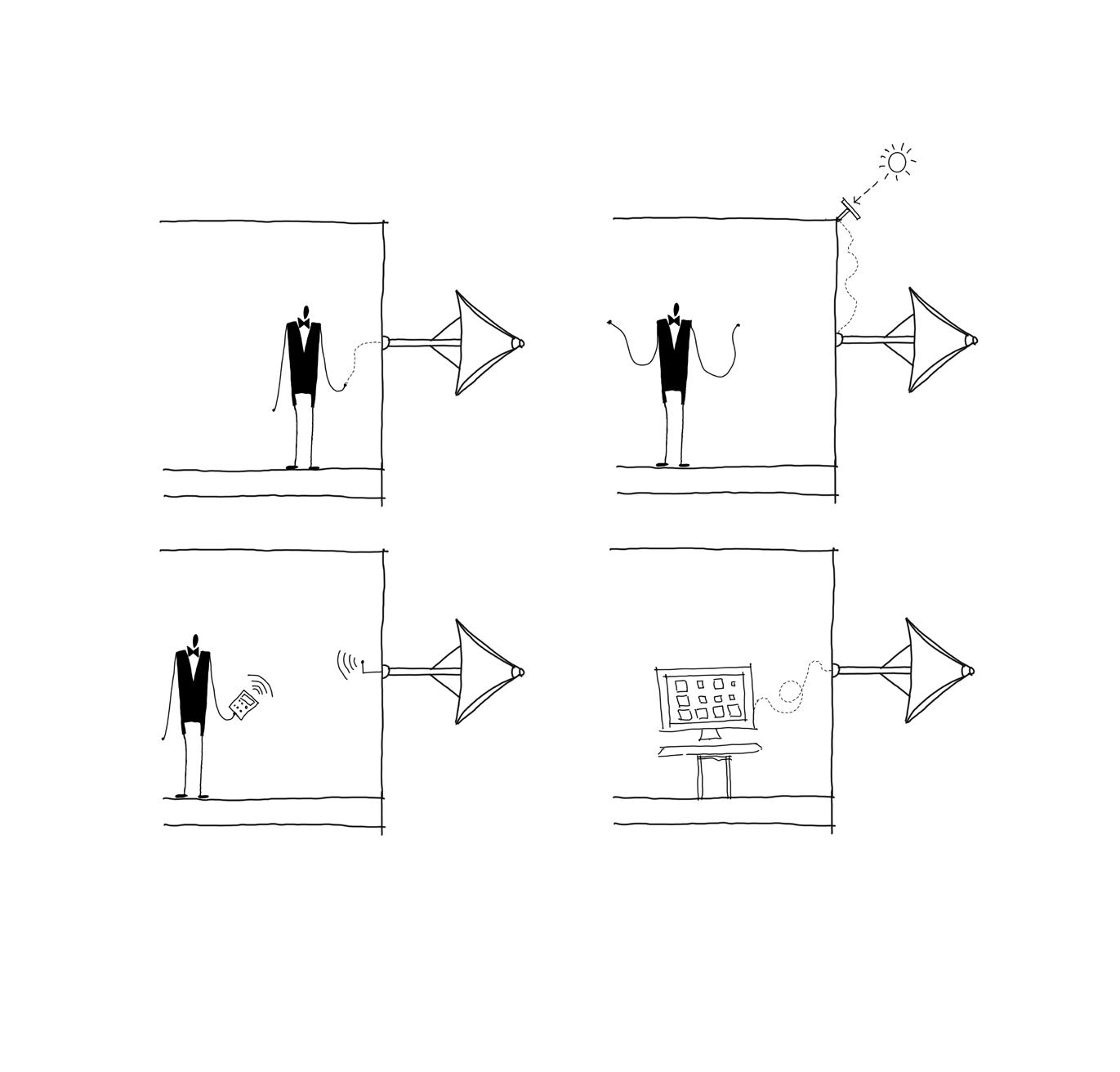
Manual control Automatic control by Thermal sensor
Remote control Computerized parametric equations control
7

