











• Programme Research
• Concept design.
• Producing drawings/Diagrams.
• Visualaization.
A modern cultural and entertainment center that aims to create a space for artists in Saudi Arabia to display and share various works and artistic experiences, including Visual arts, Musical art, and cinematography.

Location: Year:
Riyadh, Saudi Arabia 2022
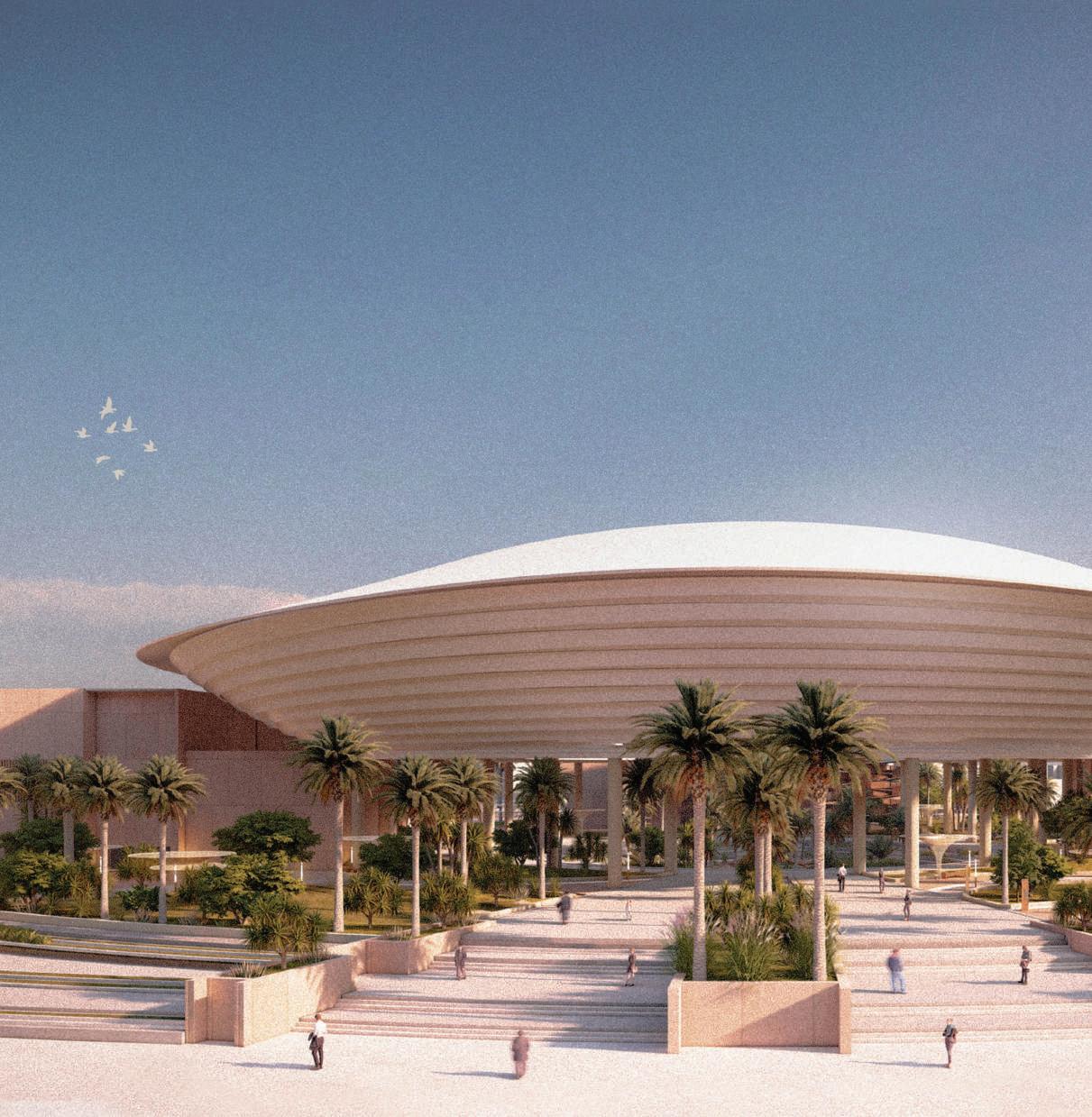


The formation is inspired by the growth of civilization where Architecture began to exist among the nature then it develops into flexible composition in modern day, The nature is represented by oasis plaza in the center, and the architecture is inspired from the urban fabric of old ryiadh city, then implemented the local tent in a modern way through the circular structure forming a social hub.



Contemprary Art Exhibition Interior Shot.

the landscape design proposed Implementing elements sand dunes emerging from the heart of the outdoor freely trough the
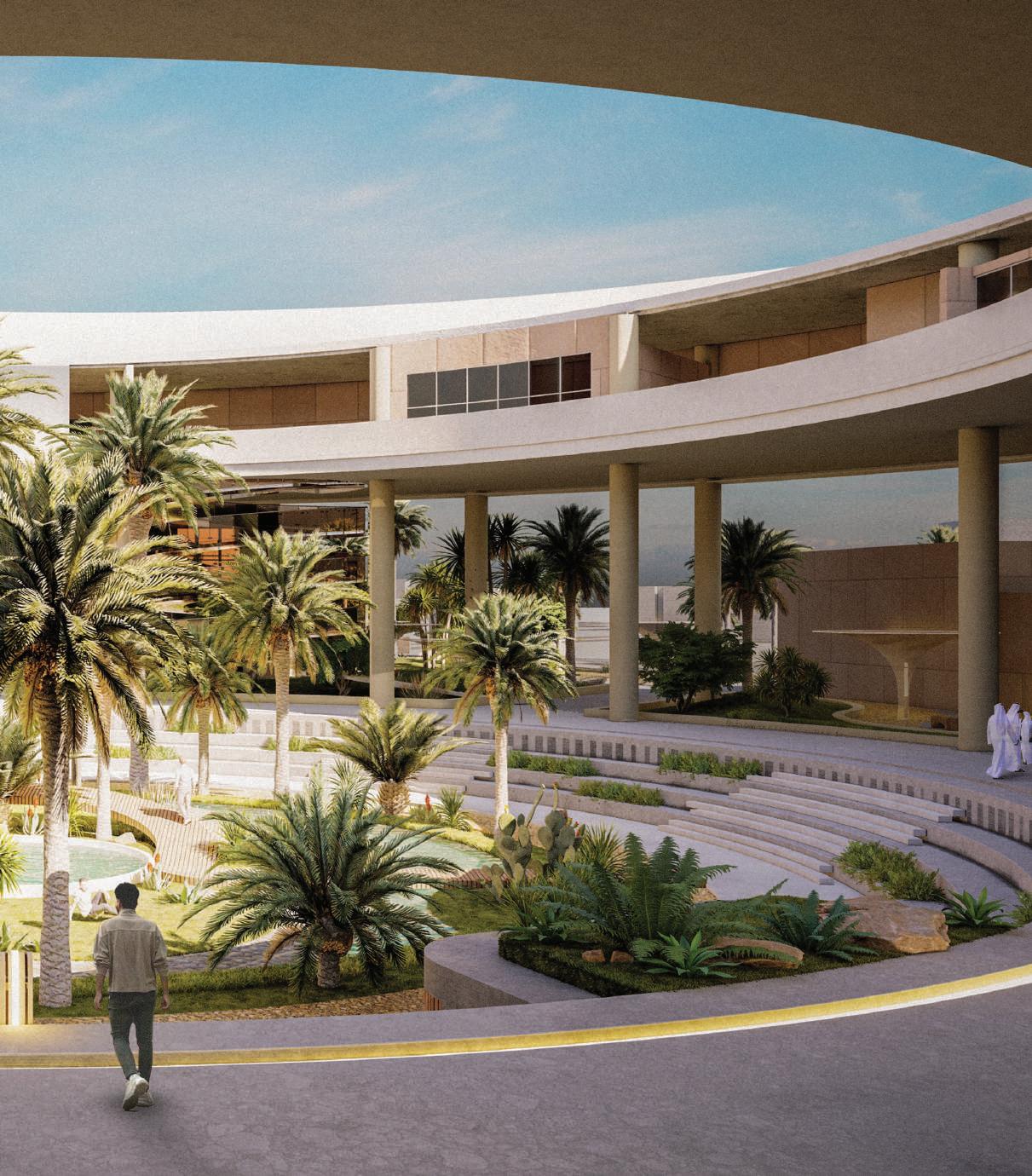
elements from local desert such as the oasis and outdoor public plaza with enabling the users to move outdoor spaces.
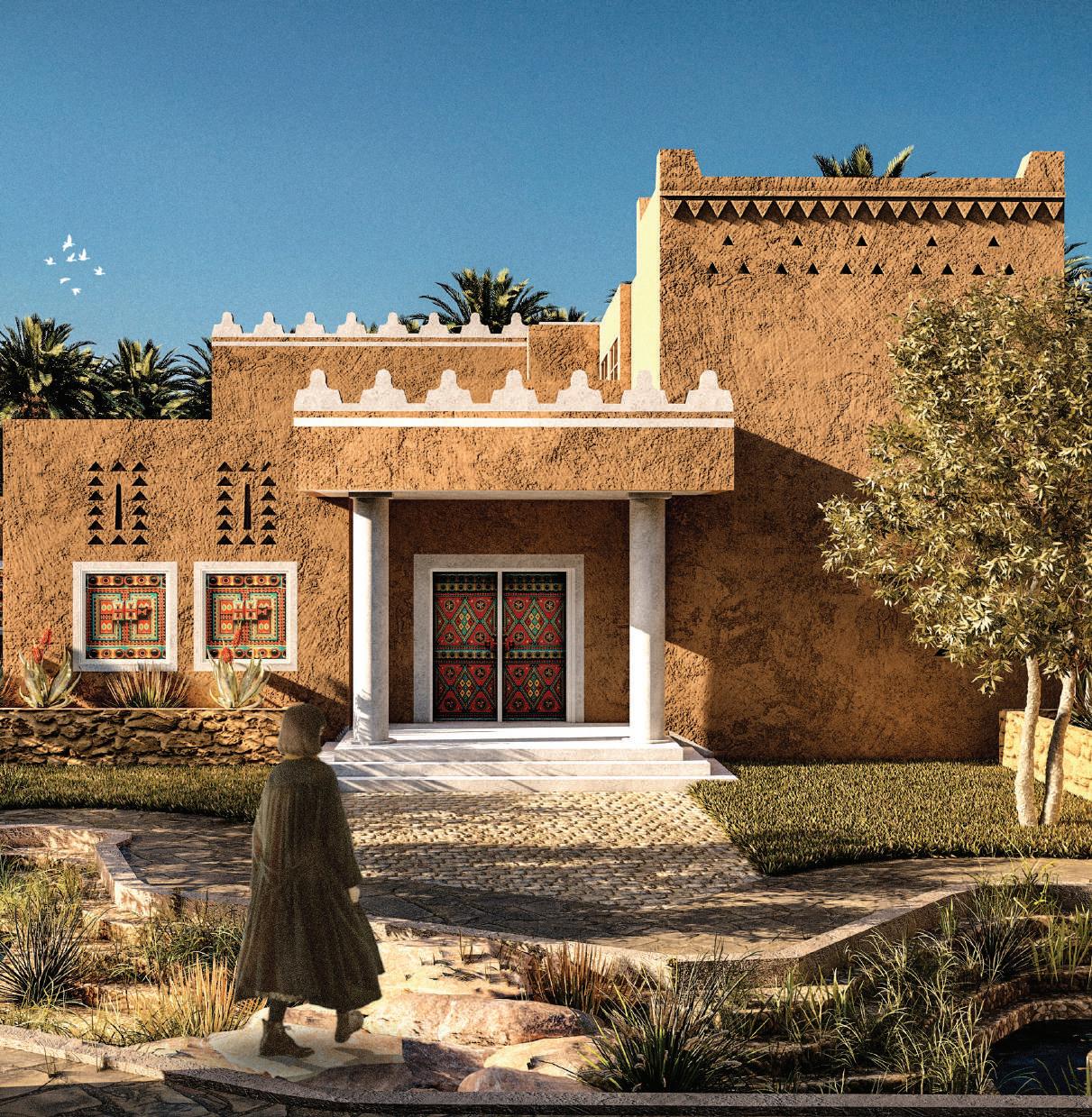
Location: Year:

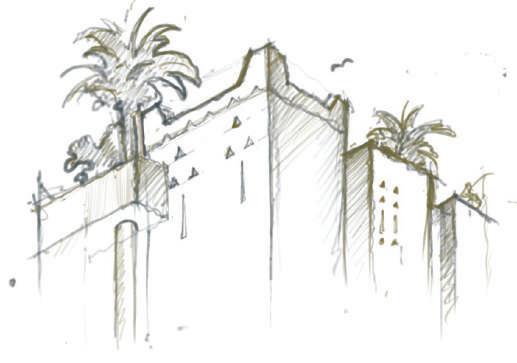
• Concept design.
• Producing drawings/Diagrams.
• Visualaization.
• Masterplan
This project aims to develop ths central area in unaizah into an eco tourism area by reviving a uniqe heritage area located in the northeast of the inner ring ant turning it into a destenation for local and tourists retreat.



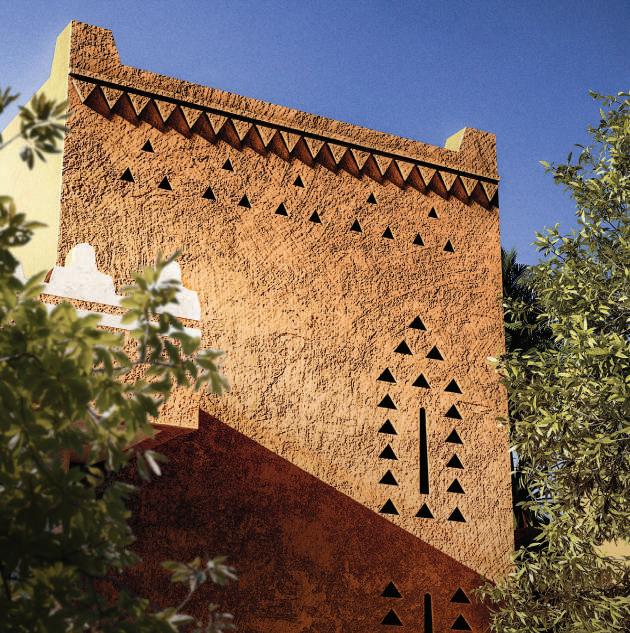
reviving a uniqe heritage area that contains an old building and abandoned farm located in the northeast of the inner ring by using the same local building material and constuction method and turning it into a destenation for local and tourists retreat.

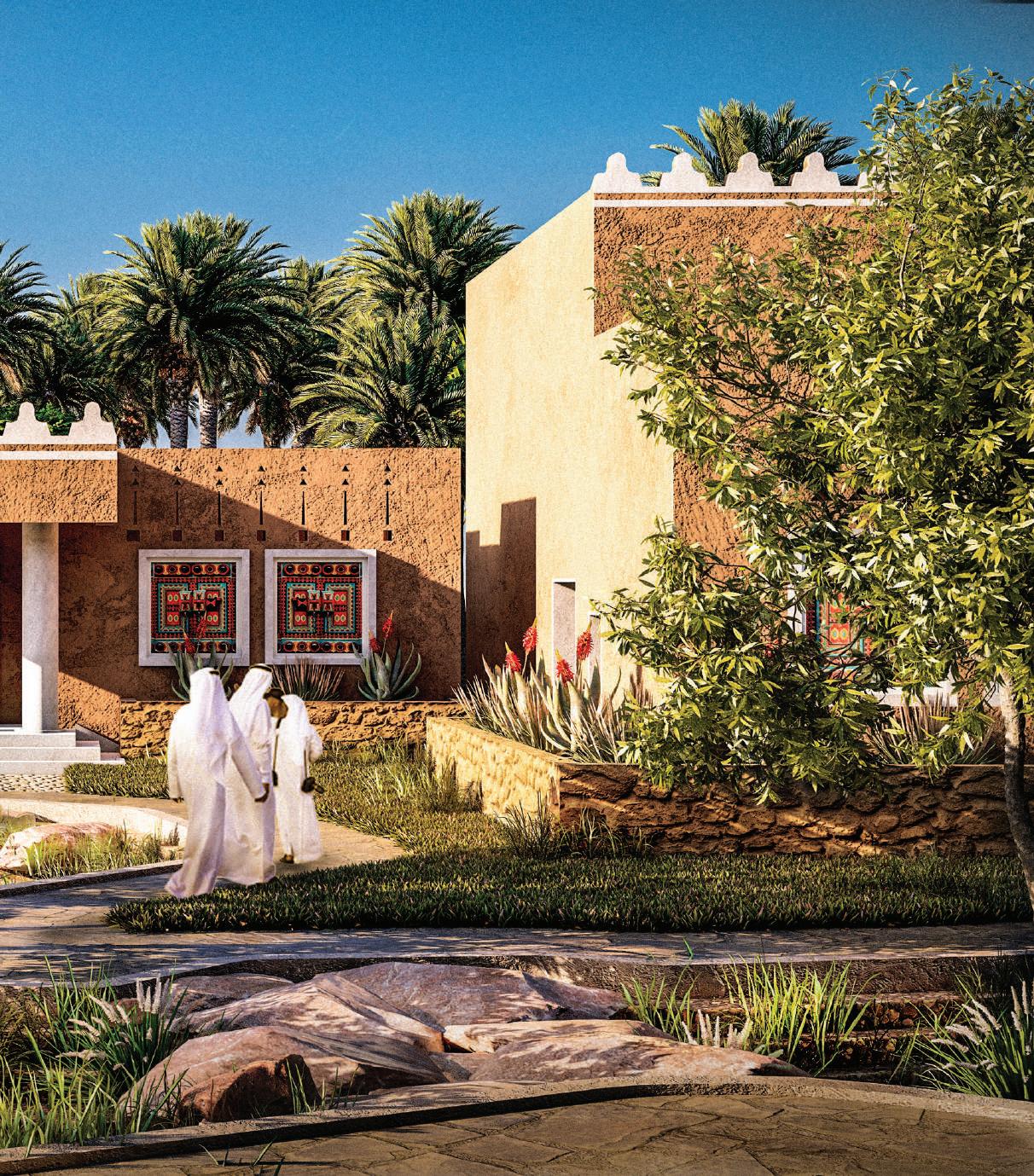


• Concept design.
• Producing drawings/Diagrams.
• Visualaization.
Nested in a UNESCO world heritage site, the new Azaz Architects headquarters will be a beating heart for the design and art community within Saudi Arabia. Designed with a sustainable approach at its priority, the low-rise building will act as a home to the brilliant designers of the team. The design aims to prioritize the well-being of the building’s residents and the environment it sits within. The Azaz Architects studio will occupy the ground floor, where a central courtyard will be shared with the apartment residents occupying the first floor. A small specialty coffee-shop in the buildings corner will help invite neighbors and community members to interact with the building.

Location: Year:
Diryah, Saudi Arabia 2022

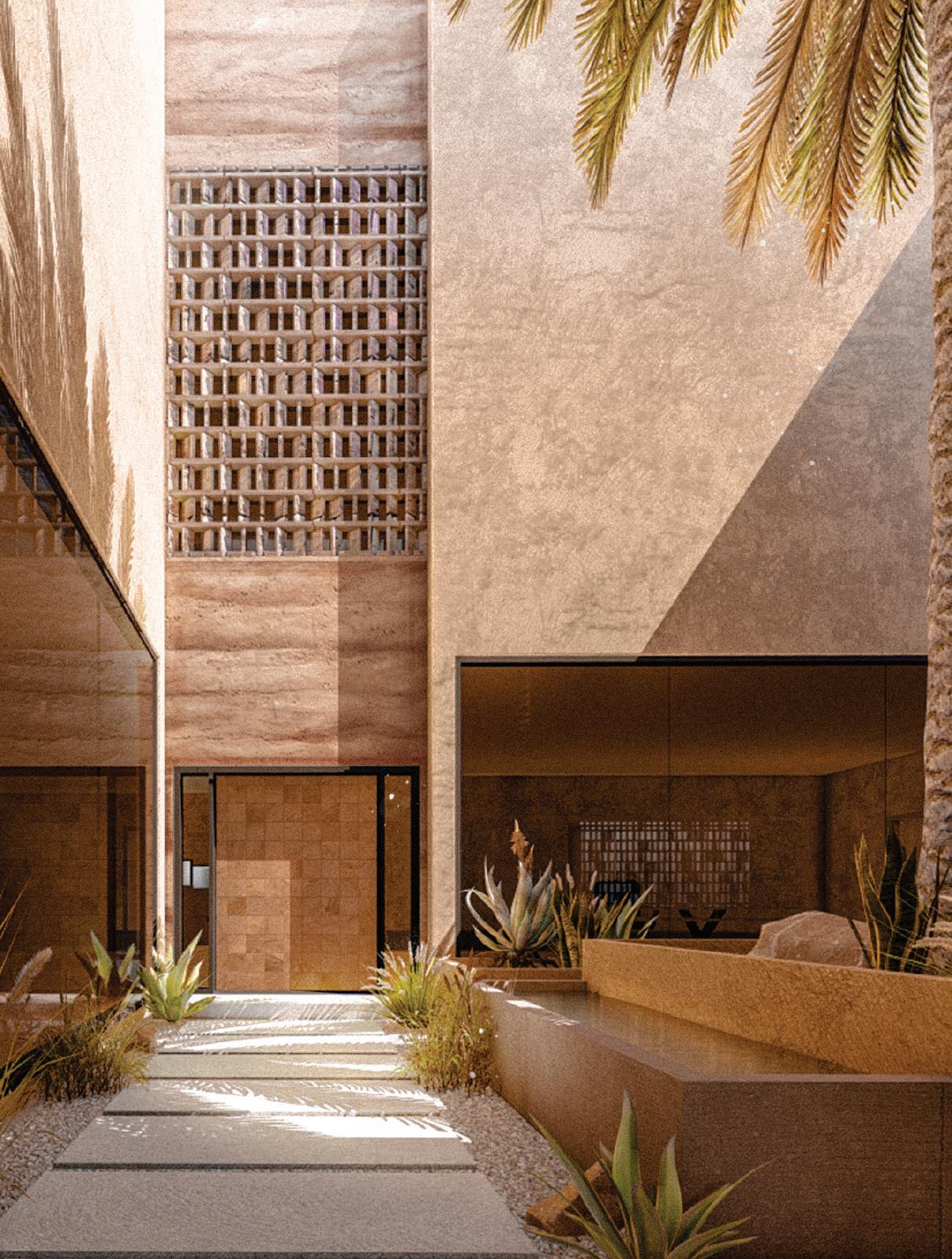

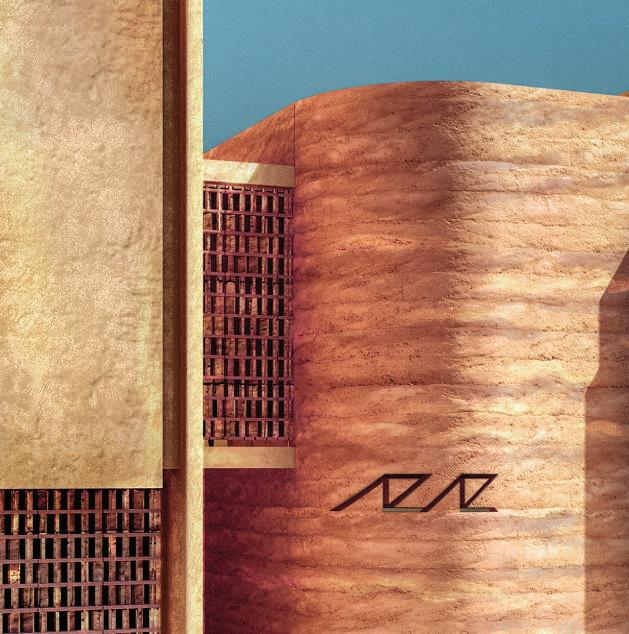

Located in Aldiriyah, the first and original capital of the kingdom, where the urban fabric is made of mud building, ruins and palm trees, the clay façade will help the new building fit-in within the protected site. The building also aims to pay tribute the architectural language of the central najd region, where Diriyah is located by featuring our take on modernizing the patterns we found evident in Najd.
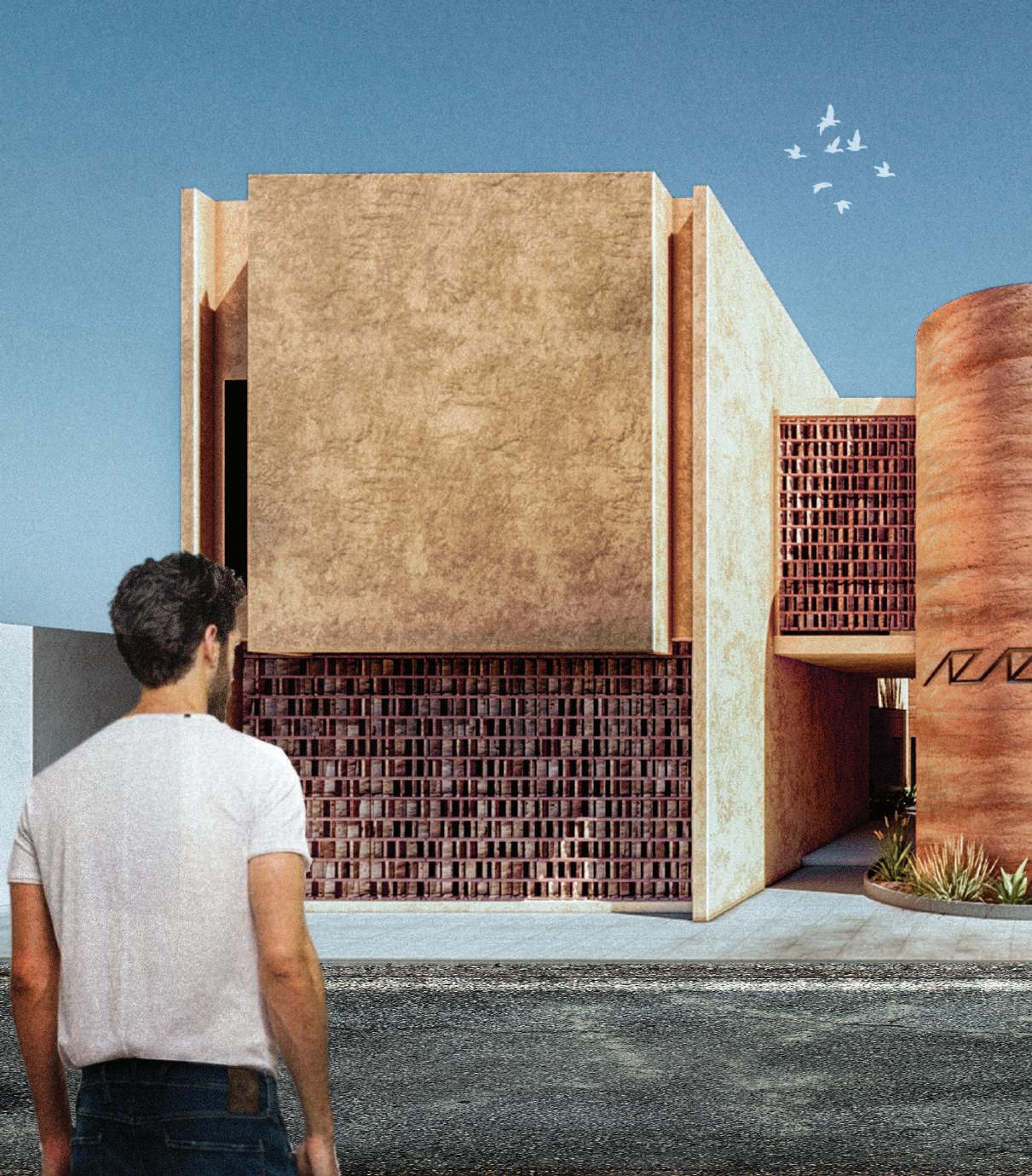
The Azaz Architects Headquarters will mix heritage creating a new, unique piece of architecture
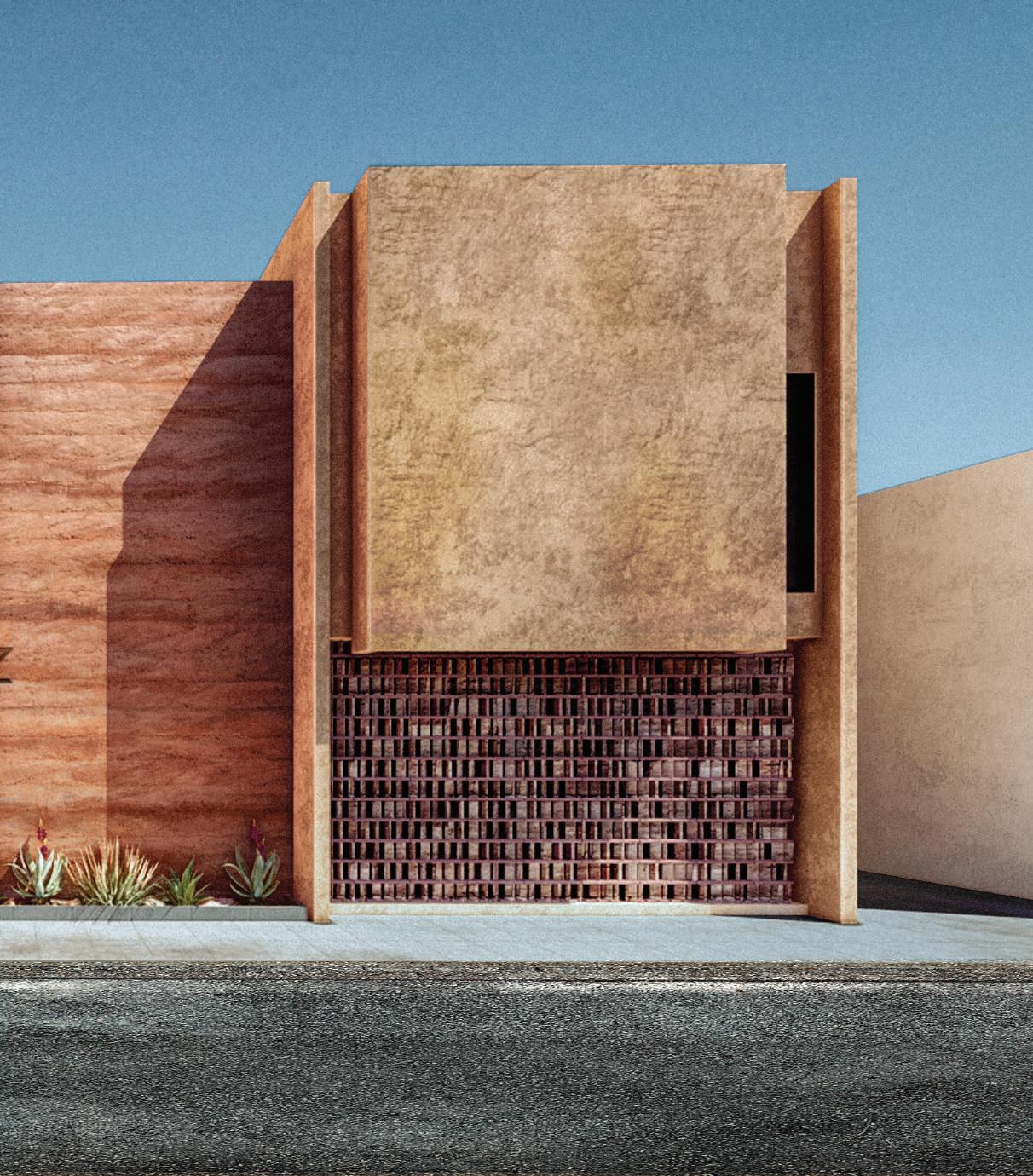
heritage and new practices in the hopes of architecture in Saudi Arabia and the region.
Type:
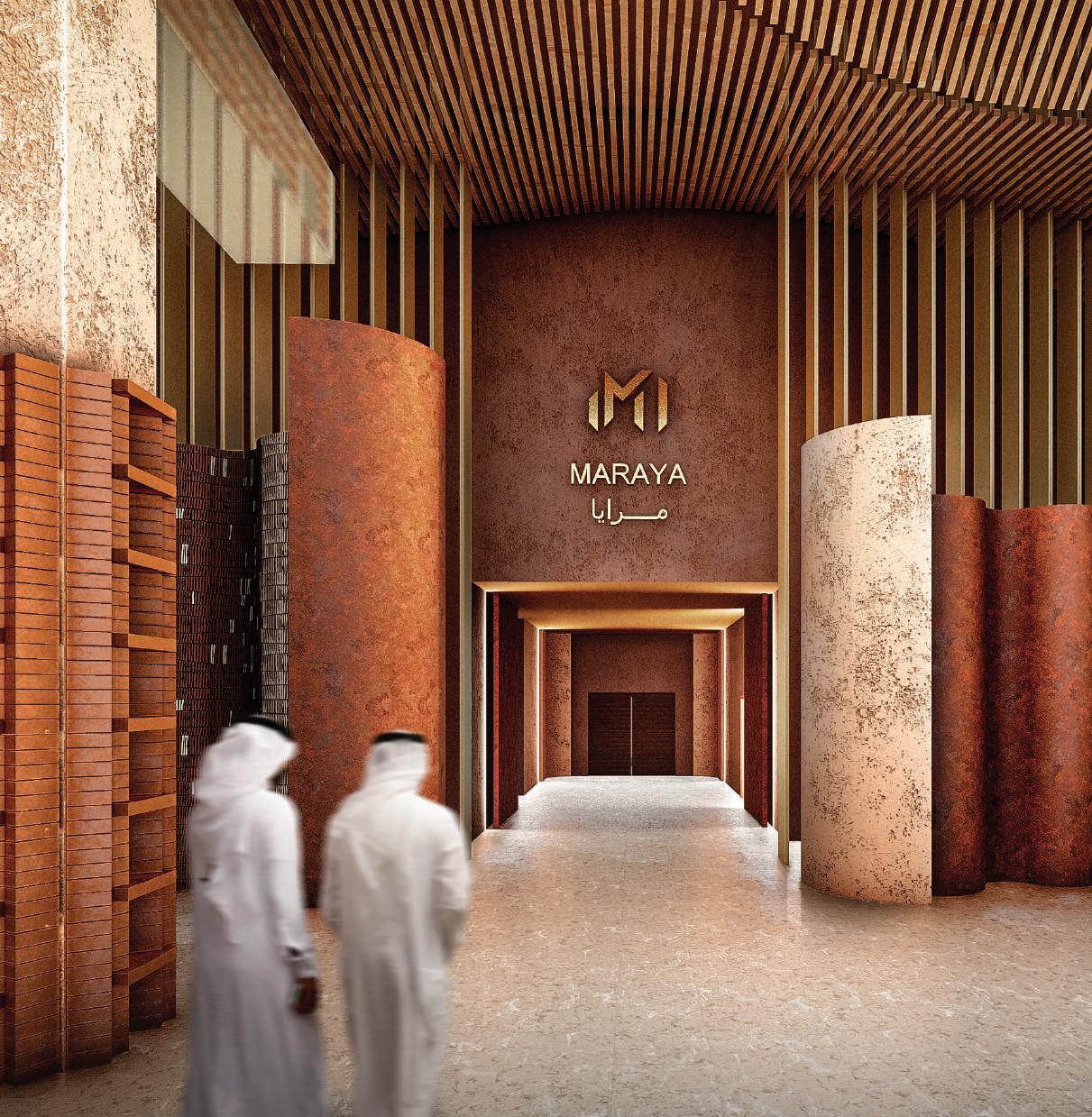


• Concept design.
• Producing drawings/Diagrams.
• Visualaization.
Al-Aula is a very rich city with multiiole layeres of nature, heritage, and bueauty. the overlaps and integration between all these levels is what makes it enchanting and creates tha unique beauty and expeirence. in an effort to build on these elements, this concept aims to extend the beauty of the outside into the inside The design intends to cohesively introduce the throught of multiple layers to the intrior space of the grand maraya hall.
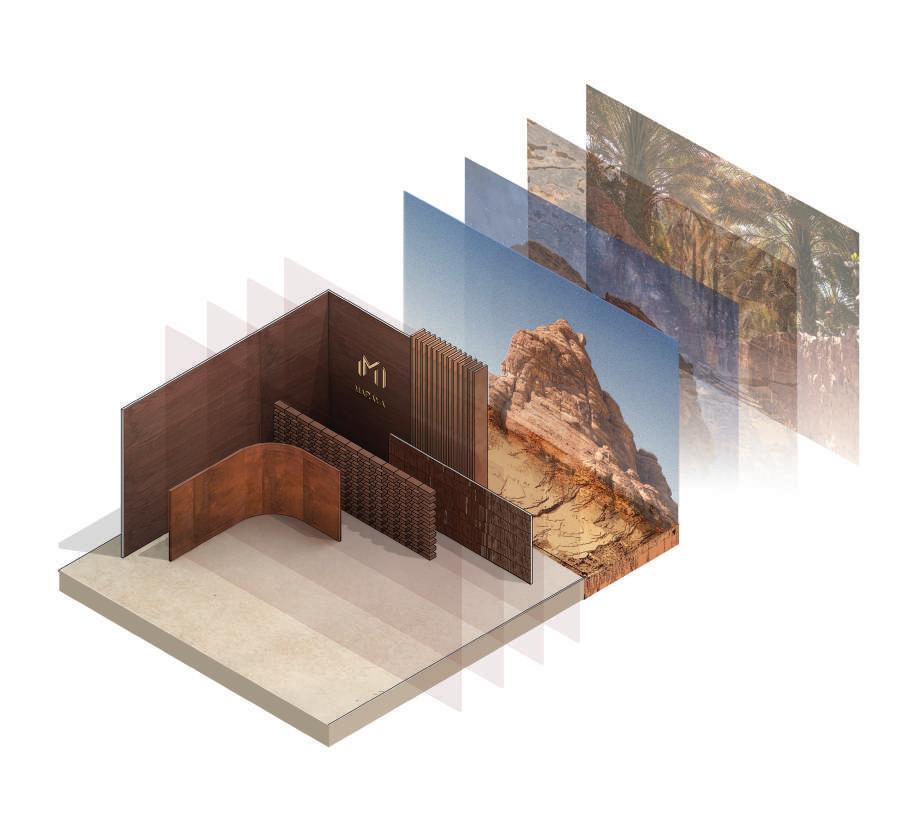
The design will build on the current single-layer wall that is characterized with a unique color designed specifically for al-ula, which the desing uses as its base canvas. New layers of diversifying materials and patterns inspired by the natural heritage of al-ula city will enhance and upgrade the quality and experience of the interior space.

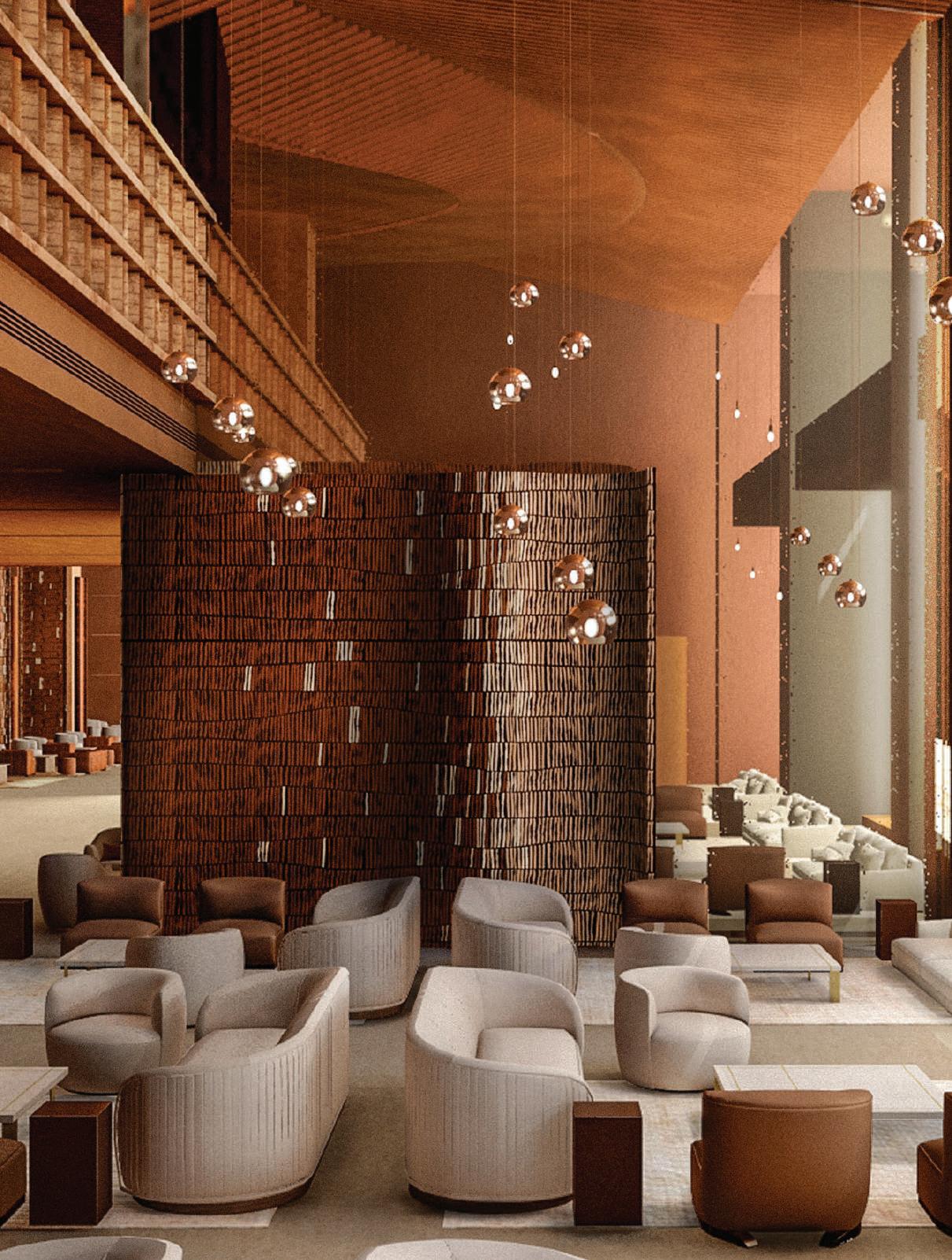
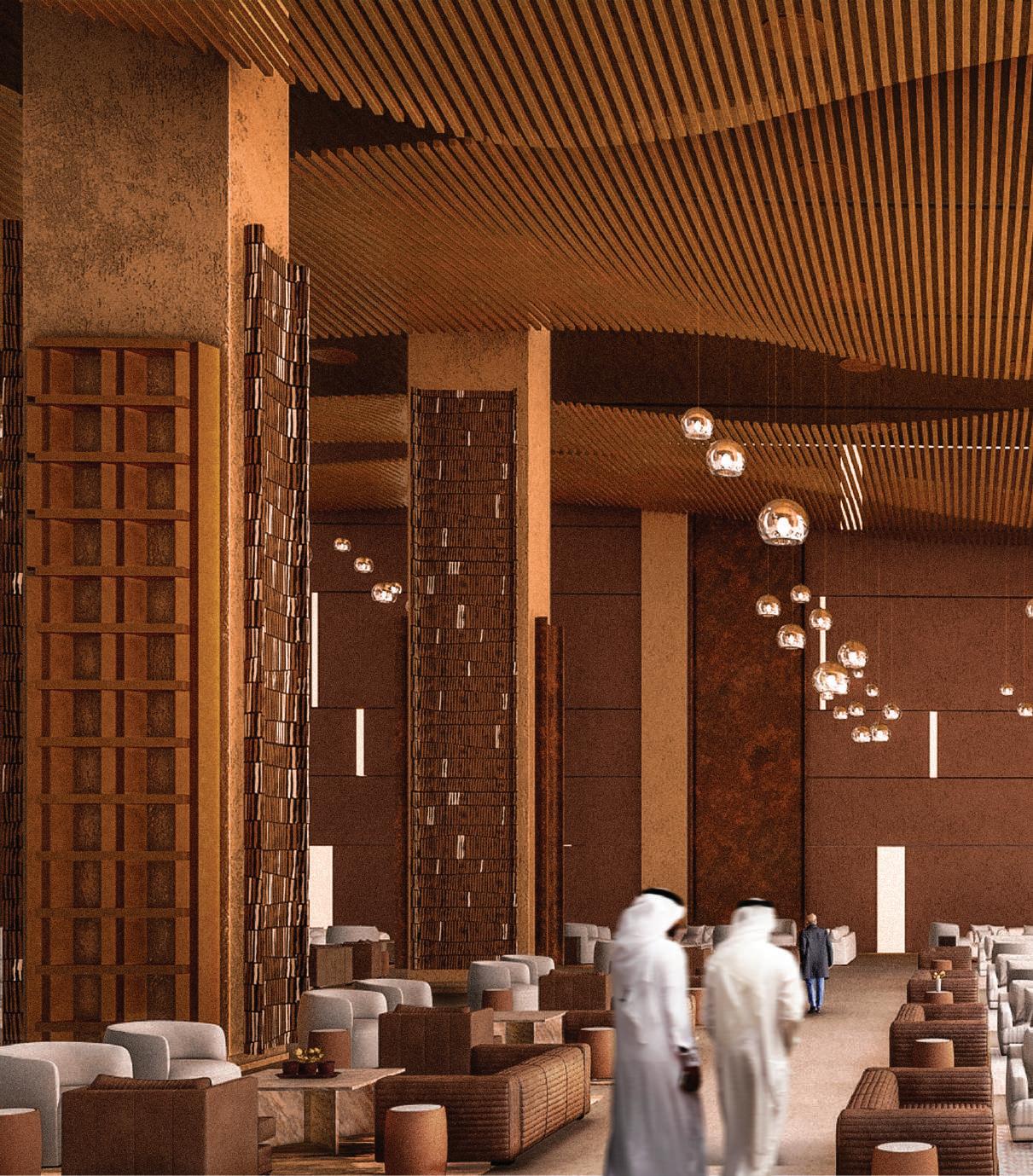

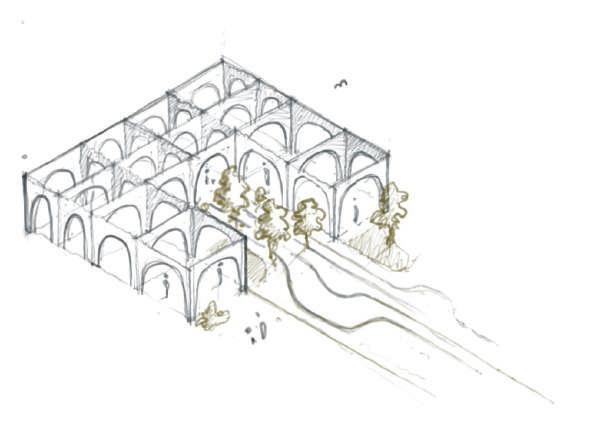
About
• Concept design.
• Producing drawings/Diagrams.
• Visualaization.
This proposal aims to create a vibrant gathering place. A prototype for what we hope to become the average nighbourhood park, connecteing residents through shared activites, events, and intractions. it explores a space that is accssesable with diverse functions with interactive elements that generates situations for the visitors interact with the public domain.

Location: Year:

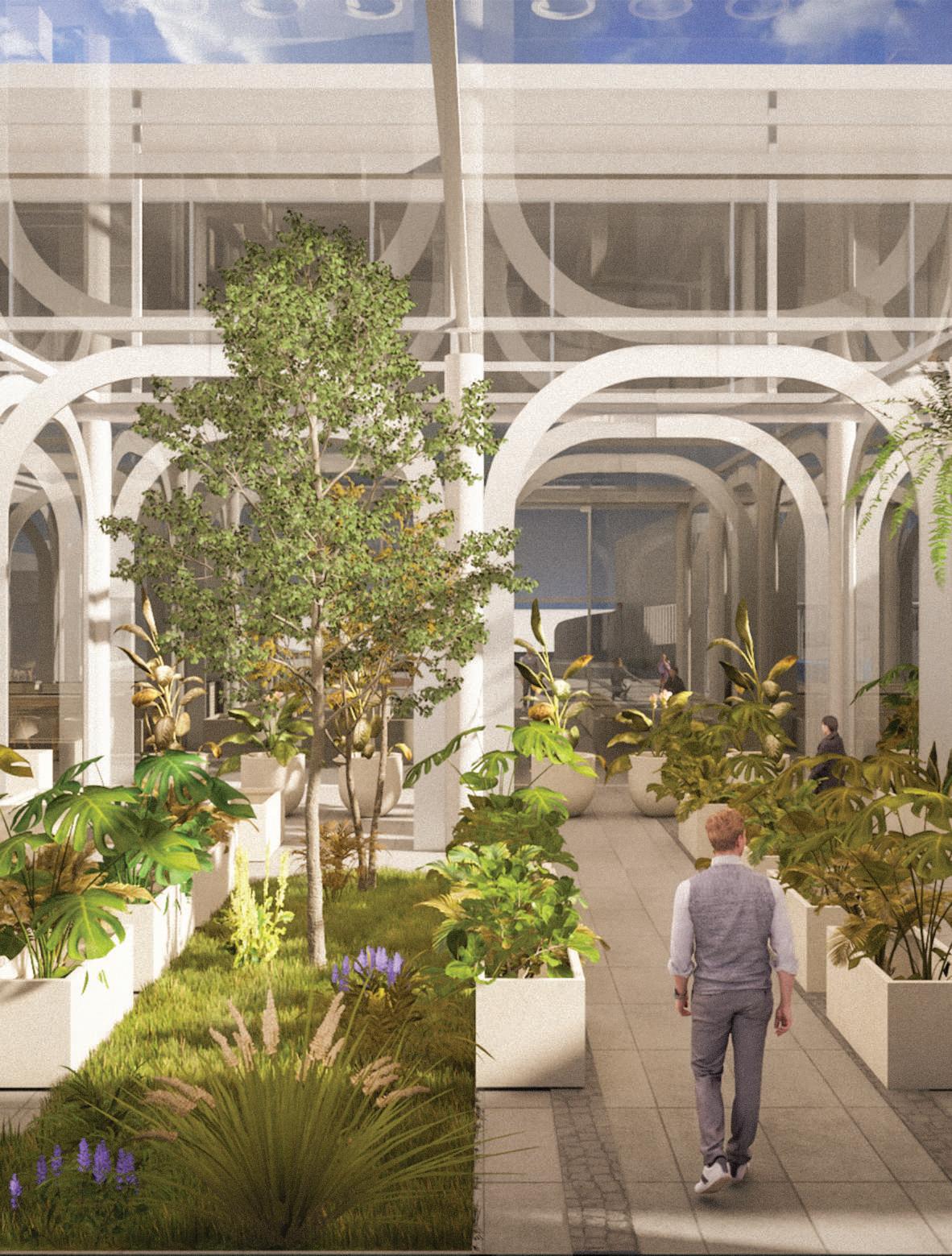
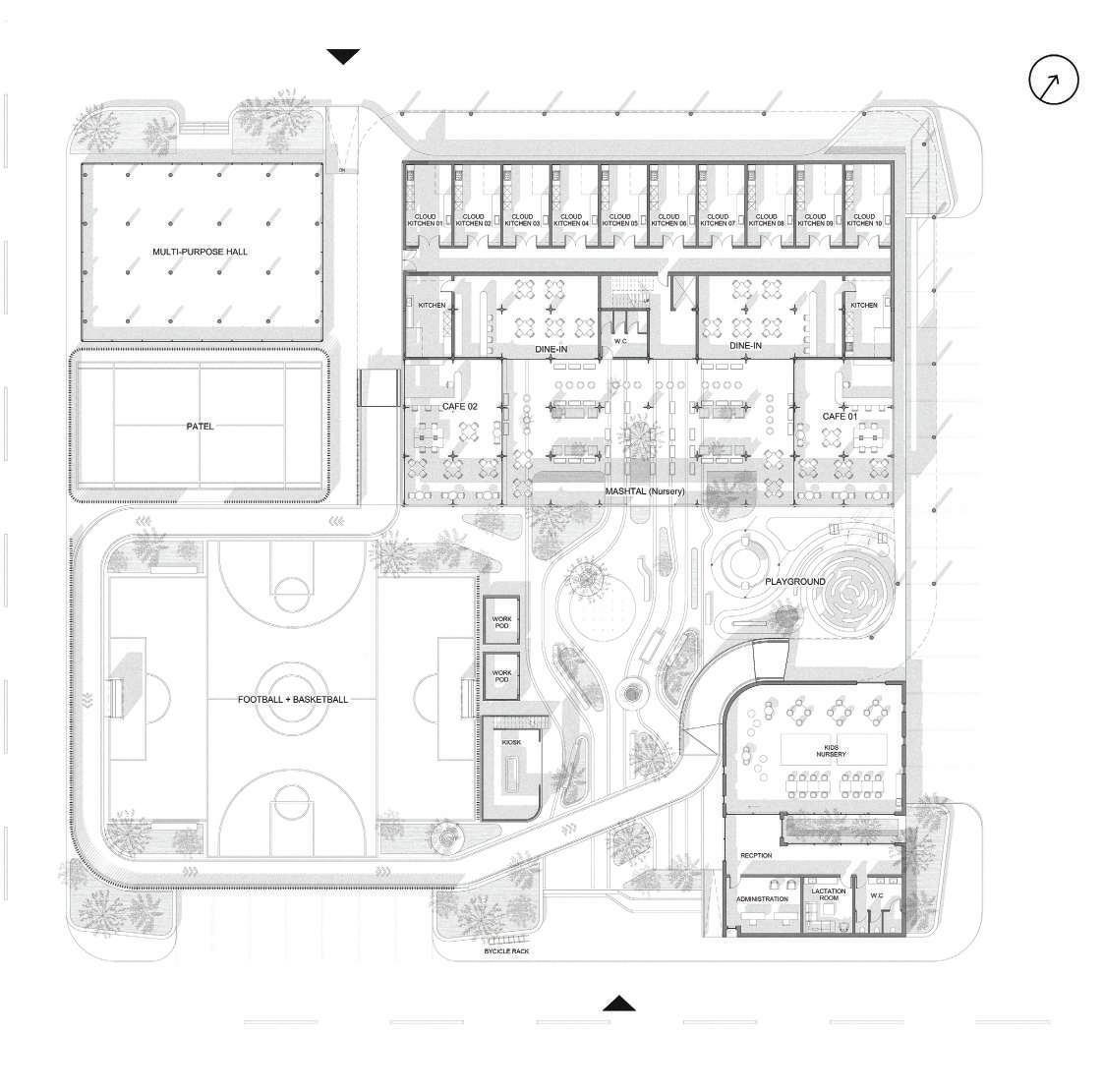
The pattern of the master plan is defined by fluid pathways that leads to the greenhouse which acts as hub area that is sourronded by dine-in an cafe gthering spaces.



